 By Pepper Parr
By Pepper Parr
October 26th, 2021
BURLINGTON, ON
This is one of those chicken and egg situations – which came first ?
We’d like to revise that just a little bit and ask – which should come first?
The public was recently treated to a pre-application presentation by Bousfields, the planning consultants hired by Vrancorp to re-develop the Waterfront Hotel site.
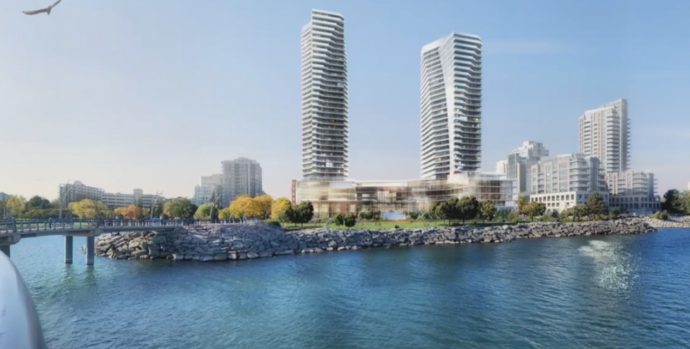
The twin towers would change more than the skyline of the city.
The designs that were made public were stunning – but much of the public reaction was less than enthusiastic – what stunned them was the idea of putting two towers on Lakeshore Road, one that would be the highest in the city.
Nice buildings but not in Spencer Smith Park, was the predominant comment.
The two towers were proposed for what the planners called the iconic ground zero location – the intersection of Brant and Lakeshore Road where a 35 storey and a 30 story tower were to replace the nine storey hotel.
The site has been the focus point for a lot of planning – some of it going back more than a decade.
An agreement had been put in place to have a study done on how best to develop the hotel site and have it compliment Spencer Smith Park and the Promenade.
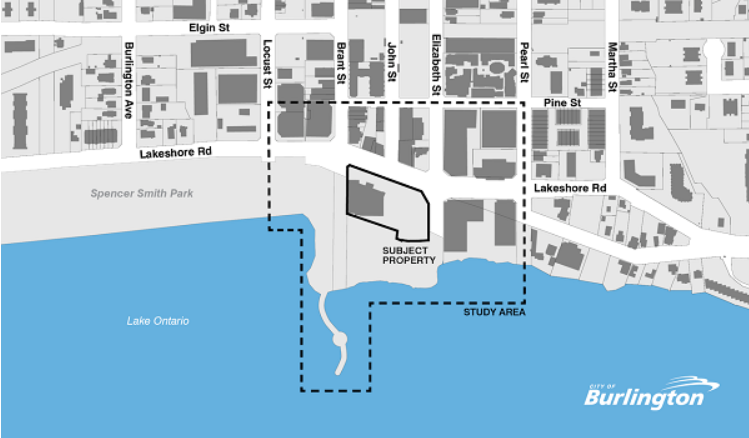
The area to be covered in the Waterfront Study that started back in 2005. At this point there isn’t a completion date – there is a report that is scheduled to go to Council in 1Q of 2022
Vrancor, the corporation that owns the hotel, is reported to have put up the $150,000 to have the study done. They are understandably upset. They paid for the study but the study was not completed. The city doesn’t have a planner assigned to the study – the most recent word is that the planning department will be getting something to council in 2022.
This may be one of those times when the horses are out of the barn and it’s too late to close the door.
In June 2018 Council went along with a revised Work Plan for the study that was to be completed by Q1 of 2019, (This was before Meed Ward became Mayor.)
The re-thinking of what could be done with the site goes back to 2005 with a follow up report in 2006.
There was a subsequent site-specific policy requiring that a planning study process be completed prior to any redevelopment of the subject site.
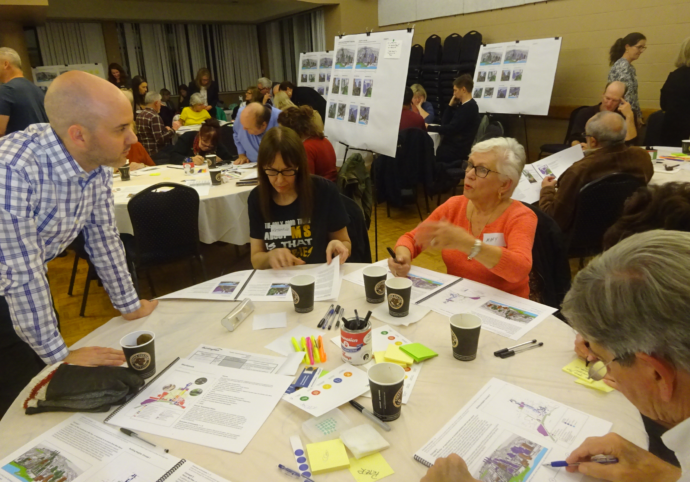
Residents at a workshop setting out their ideas with planner Thomas Walker.
The 2018 report called for a high quality of urban design reflecting the landmark nature of this site, that “shall be contingent upon the completion of a master plan to the satisfaction of City Council.”
Public meeting to consider what the waterfront area should include.
In 2015 Council approved the terms of reference for the Waterfront Hotel Lands Planning Study.
In 2017 the Waterfront Hotel Planning Study was publicly launched, beginning with a pair of visioning workshops in May.
In November of 2018 the site’s significance was affirmed at the Planning and Development Committee meeting, evidenced by a number of delegations that presented a varied set of interests and development concepts.
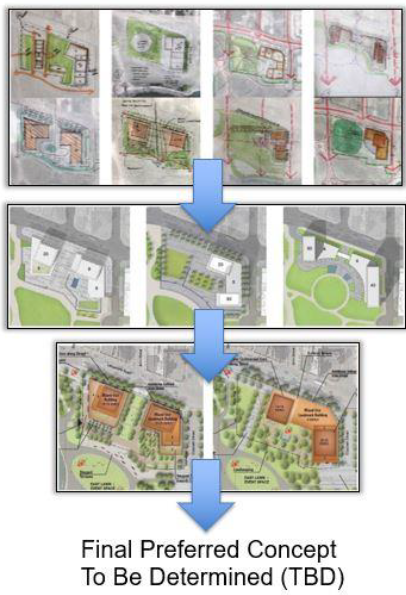
A series of drawings that got whittled down to two Preferred Concept – and that as far as the study of the Waterfront Hotel site has gone.
At this point, 2018, the public had a series of drawings that resulted in two preferred concepts for development.
A group known as Plan B inserted itself into the process with their position that a thin red line be drawn beyond which there would be no development west of the hotel site.
Despite extensive engagement opportunities, a clear consensus on direction had not yet been achieved. Staff then built upon the consultation work done through three community workshops (a total of six sessions); what came out of the Planning and Development Committee held on November 28, 2017, and significant contributions from the Vrancor Group and the Plan B Citizen Group; they created key policy directions to move forward.
The key policy directions were intended to align with the vision statement, accommodate an iconic landmark building, and reinforce the site’s unique location as a major gateway to the waterfront.
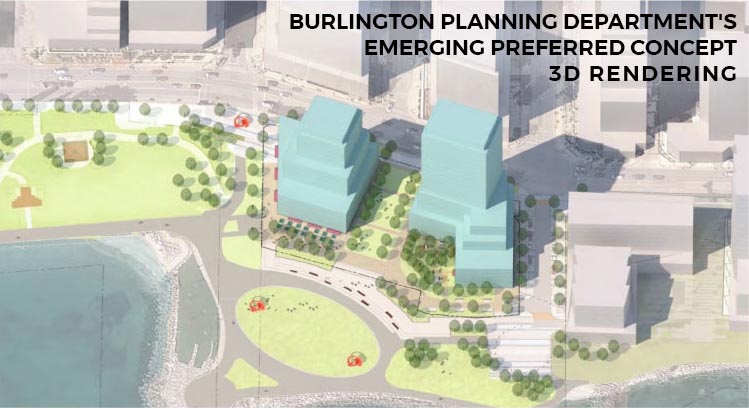
One of two renderings of what the site might look like. The entrance to the development would be from John Street not Brant
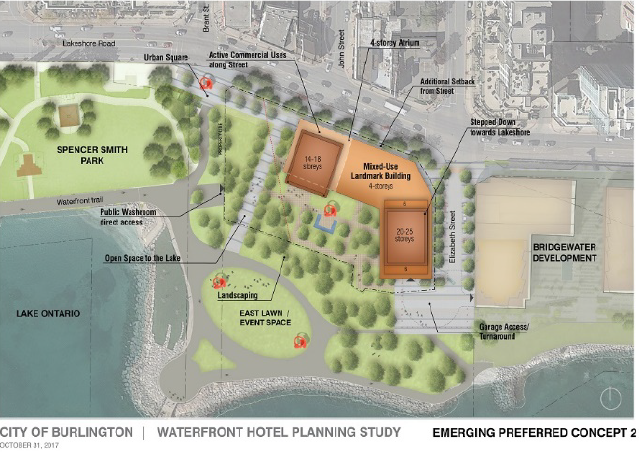
Early concept didn’t have the height that was shown in the pre-application presentation.
The key policy directions have been organized around the study’s three frameworks and guiding design principles of Land Use and Built Form, Public Realm, and Mobility and Access, as follows: Land use and built form and Public Realm are important and it is vital that everyone share the same understanding as to just what this means.
Land Use and Built Form
1) Create building frontages along Lakeshore Road and Elizabeth Street with building placement that establishes a defining street wall and frames the street zone.
2) Provide active uses at grade along Lakeshore Road and Elizabeth Street.
3) Achieve active and animated edges adjacent to Spencer Smith Park, with a requirement for retail and service commercial uses at grade:
a. Built form next to the south property line shall activate and animate this edge, respect the existing grade, and be scaled to the waterfront trail with higher levels stepping back as necessary.
b. Built form next to the west property line shall activate and animate this edge, respect the existing grade, and be scaled to Spencer Smith Park with higher levels stepping back as necessary.
4) Require a minimum of two uses within buildings and where feasible, encourage three uses.
5) Establish an iconic landmark building on the site subject to the following:
a. A new public, pedestrian space is provided at the foot of Brant Street where public views to the Lake and Pier are enhanced;
b. The iconic landmark building must contain a destination use or function;
c. The iconic landmark building shall enhance the City of Burlington’s image/identity.
6) Require design excellence in all matters of architecture, landscape architecture, sustainable and urban design and require that all public and private development proposals on or adjacent to the site be evaluated/reviewed by the Burlington Urban Design Advisory Panel.
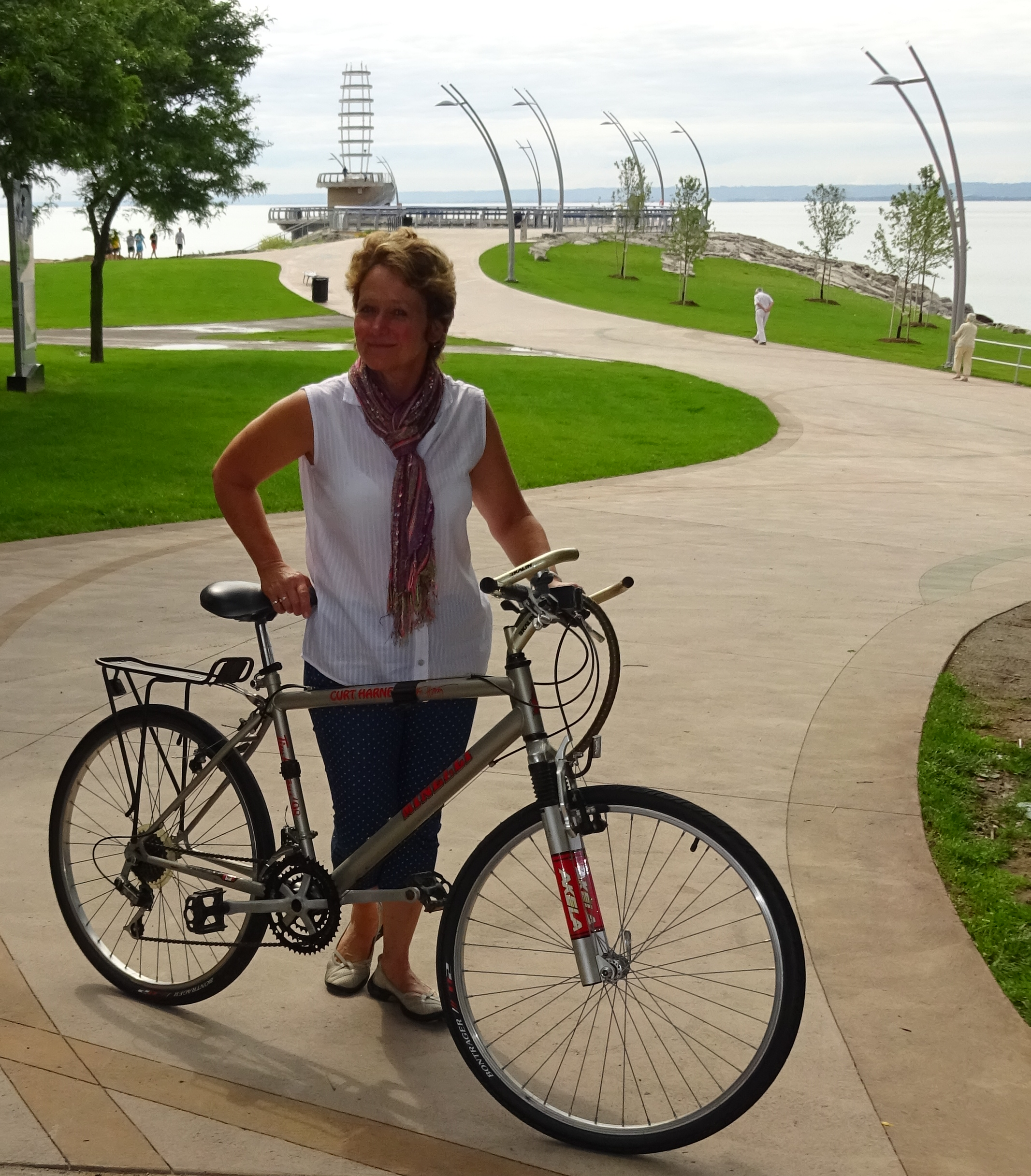
An unobstructed view of the Pier from Brant Street was objective number 1 for almost everyone.
Public Realm
7) Protect public view corridors to Lake Ontario from Brant and Elizabeth Streets, and where possible John Street.
8) Enhance the Brant Street view corridor to frame views to the Brant Street Pier, and require a significant building setback from the west property line.
9) Create new and enhanced publicly accessible green/open space, which would include new north-south pedestrian connections between Lakeshore Road and Spencer Smith Park (mid-block and along the site’s edges).
10) Minimize changes to the existing grade along the southern edge of the site and enhance the interface with Spencer Smith Park.
11) Integrate a public washroom within the future redevelopment; with an entrance that is accessible, highly visible and within close proximity to Spencer Smith Park.
12) Identify opportunities for the placement of public art on and adjacent to the site.
Staff was to continue with background work and in early 2019, re-start the process with a refreshed look and feel building on the above policy directions. This will include a revised work plan and new public engagement plan which leverages the city’s newest communication and engagement software and tools.
Changes to the existing land use designation and permitted building height are not included in the new Official Plan – as it was in the then current Official Plan – not the one that the new Council adopted in 2019.
The process would involve a site-specific amendment to the Official Plan at such time as the study is completed by the City and approved by City Council.
What muddies up a clear understanding was the existence then of a downtown mobility hub, that problem was resolved; then a change in the Urban Growth Centre boundary.
The ICBL – Interim Control By Law was imposed and then the world was hit with a pandemic brought about by the Covid19 virus.
We are now at the point where a sense or normality seems to be returning.
Add to that a frenetic increase in the development applications that required the city to hire more than a dozen new planners.
Then along comes the planner for the hotel site owner saying they were tired of waiting and did a pre-application presentation that shocked many.
That pre-application is the beginning of a process that has a ticking clock.
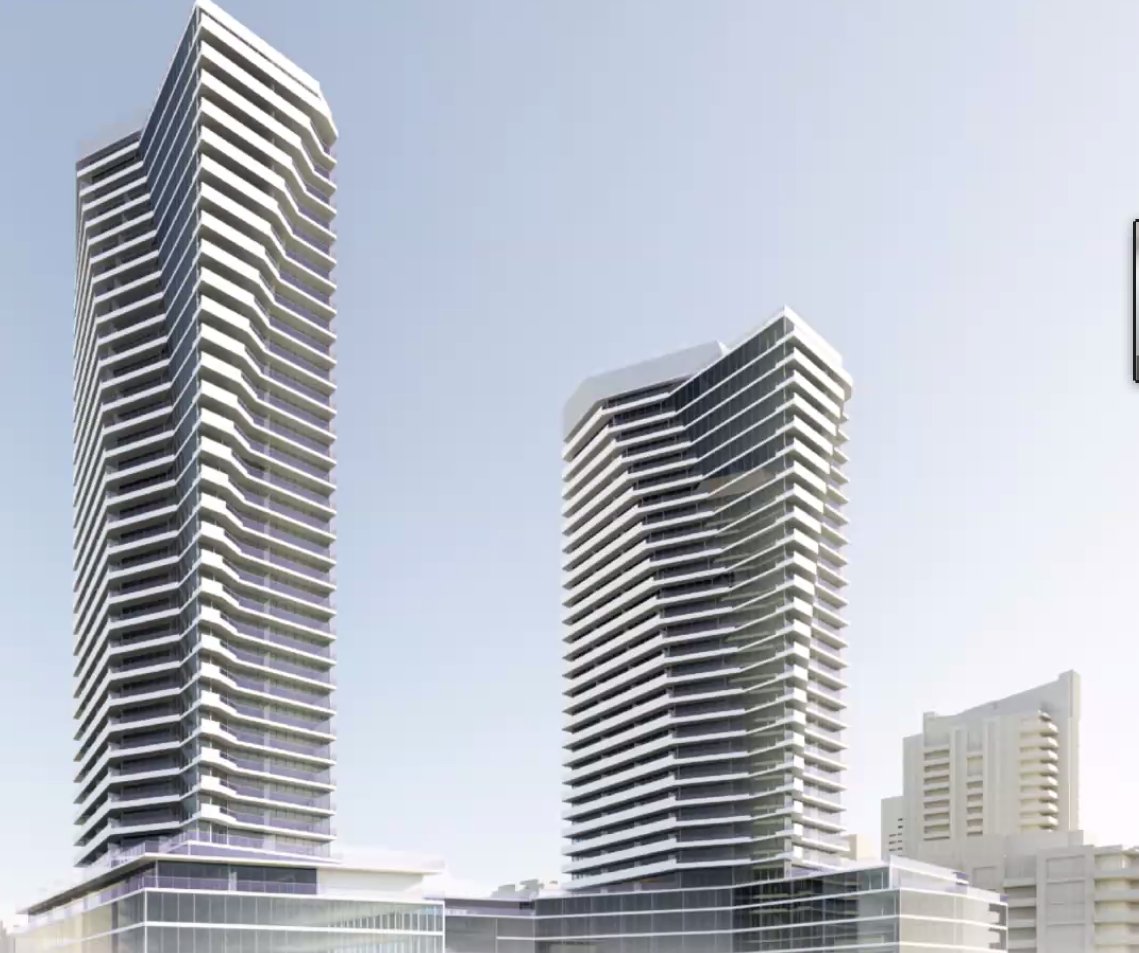
The towers are closer than many realize – closer to the street than the hotel on the site.
So back to that first question: which should come first – the completion of the Waterfront Study or the accepting of a development application.
There is an important connection between this Waterfront Study and the City’s new Official Plan, the Downtown Mobility Hub Area Specific Plan, the City’s Transportation Plan, Cycling Master Plan, Community Trails Strategy, the Transit Plan and the Tall Building and Downtown Streetscape Guidelines, all of which are necessary to ensure that redevelopment of the subject property meets the City’s urban design and growth management goals, as well as enhances the adjacent public space and waterfront.
People began asking – what about the Waterfront Hotel Study and wondering how a pre-application presentation could be done before the study was complete.
There is a lot riding on what is to be built on the hotel site; people are getting anxious.
Will the downtown core begin to look like the Toronto waterfront where a lot of the land south of the Gardner Expressway is studded with towers that limit the view of Lake Ontario?
Not much is being heard from the politicians – they have taken the view that they can’t say much at this point without being accused of being biased.
The point at which they feel they can comment is when planning staff produce their report that either recommends that a development proceed, or that the development not proceed or that they should continue working with the developer.
The stickler at this point is this: the city has 120 days to produce their report to council – something that is close to impossible for a development of this size.
Once the 120 point has been met the developer has the right to go to the Ontario Land Tribunal to ask for permission to proceed with the development.
Burlington has not done very well at the tribunal level, partly many feel because of the direction that comes out of Burlington’s legal department.
With all those agencies commenting the project begins to create some momentum that it might not be possible to hold in check.
The Gazette has made the telling of this story a mission.
The people of Burlington are going to have to make it a mission to ensure that Council hears what they think and feel.
In the next 13 months we are going to go through a provincial election and a municipal election. The strategy for those who care about where growth takes place and the kind of growth that takes place should be a mission as well.
Related news stories:
The pre-application presentation
Is there a different approach to how the site can be used? A land swap perhaps?




















Unless the present Council sets priority for certain huge developments on waterfront, and hires help accordingly, we will be done on this!!! We all know from the oversized development across from City Hall that ended that Council! Should this situation not be handled to the best interest of the City of Burlington, then out goes this Council and the developer moves on…………………………..and this is the process ongoing with our City leaders. Sad, sad to say the least. Another site where our City Fathers lost due to lack of ???, was the Martha/Lakeshore 26 storey?? They can hire bylaw officers, etc. etc. but something as important as this location that is a known to be too much for the present planning staff, sends out a RED FLAG as to how our tax dollars are being spent!!!
Can the public sign a petition and submit to council to voice a complaint
They use the same law company that won the Air B&B casec that was a no brainer and the respondents did not show. They are flushing so much of our hard earned money.. The one motion where a VC got involved rather than the memberwho has overseen the Case Management, the city legal team got slammed. and well deserved it. Sadly the city is drowning in their own doing.knowing full well they are not the losers – we are! How can any of city council be returned in 2022?