September 21, 2015
BURLINGTON, ON
Part 1 of a 2 part feature.
The day any one of the Bridgewater developments is opened – you may not see much of Jeff Paikin – he will be quietly walking from location to location polishing a door knob, picking up a piece of scrap paper or chatting up one of his neighbours. Paikin is not only the builder of the three structure project – he is also the owner of one of the condominium units
The project has been in the works since at least 1985. Paikin wasn’t the designer, the vision wasn’t his but a series of circumstances dropped the project into his lap and he is like a kid with a new toy.
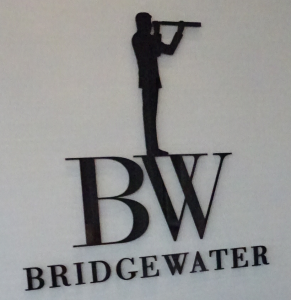 The Bridgewater is going to be a sterling project – because that’s what Paikin builds.
The Bridgewater is going to be a sterling project – because that’s what Paikin builds.
The Gazette was taken on a tour of the sales office – parts of which are a built to scale of several of the rooms that will be located between the 9th and the 16th floor.
In the middle of the sales office is a very large model of the project which gives a great view of what the buildings will look like and how they will impact the city.
And they are going to impact the city.
Let’s start from the outside and work our way in – the sales office will be used for a Christmas party being given for the people who have purchased units – this will be a very high end – someone who is being asked to pay more than $3 million for the top floor of the 22 storey condominium – those are big bucks – and you don’t serve those people peanuts and cheap beer.
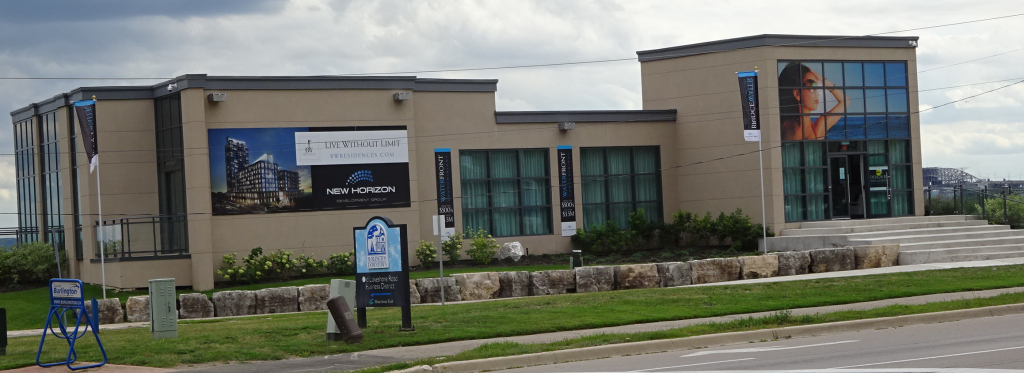 When the party is over – the sales office gets taken down – not by a bulldozer – it was built to be taken apart, stored somewhere and used again.
When the party is over – the sales office gets taken down – not by a bulldozer – it was built to be taken apart, stored somewhere and used again.
Days later – the shovels go into the ground.
Expect it to be the photo op of the century for Burlington.
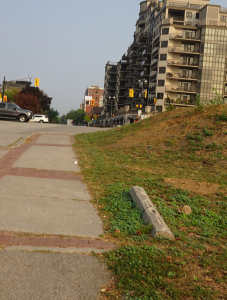
Elizabeth Street as it is today – it will be re-graded but still steep. The entrance to all the parking and lower access to each building will be at the bottom of this grade.
There won’t be much seen by the public for a couple of months once the cameras and the television people leave the site.
The project is going to have four floors of underground parking including a level that vehicles will come into at grade – but that grade will be at the bottom of Elizabeth Street.
You can just imagine what kind of a photo op the putting of shovels into the ground is going to be. If the Mayor does a selfie – we hope it is better than the one he did on the bus several months ago.
While the Bridgewater is being constructed, just a three minute drive to the west the Joseph Brant Hospital expansion and re-development will be going on. Burlington actually has cranes on the skyline these days.
The Waterfront hotel is in the process of going through a design exercise that may see the existing hotel torn down and a much higher structure going up (more than 28 floors?) along with two smaller structures that will be located south of the current foot print.
The decision as to what can be done south of the current hotel sits in the hands of the Conservation Authority.
The design exercise has the city ordering up two designs and the owner of the property putting forward his own preferred design.
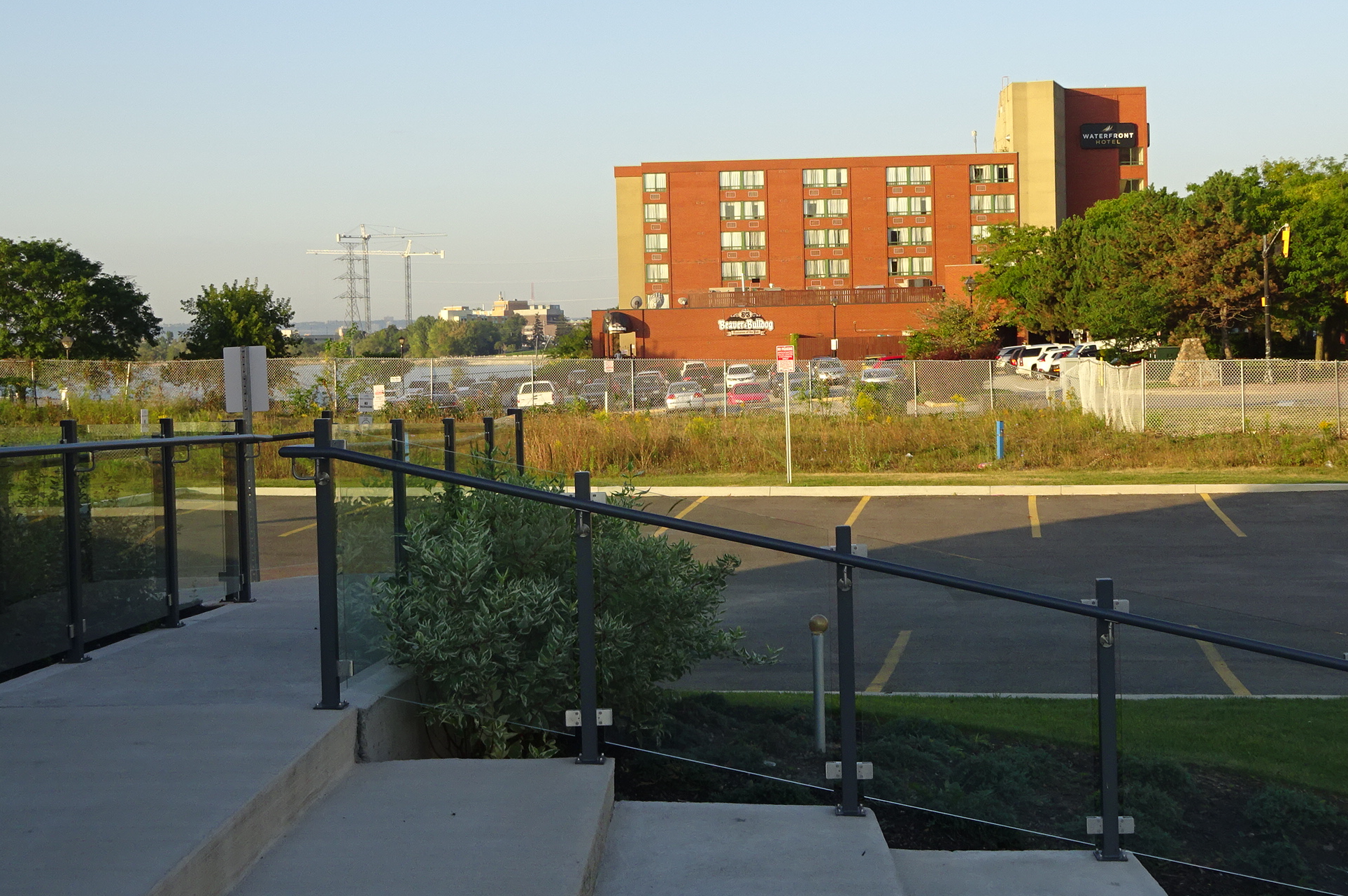
The view from the steps of the Bridgewater sales centre has two cranes on the horizon lifting buckets of concrete as the redevelopment and expansion of the Joseph Brant Hospital progresses. The Waterfront hotel in the foreground is in a redesign stage.
Those three projects, the hospital, the Waterfront Hotel and Bridgewater will result in a downtown core that most people in this city are not aware of and many may not be ready for – but they are coming.
We step inside the sales centre – this is a “by appointment only” operation, you realize you are in what amounts to a two bedroom unit that is lavishly decorated by Brian Gluckstein. Everything is real not a piece of plastic in sight.
In part two of this feature we take you through the layout of the rooms and the design features – expect to see this location in one of the higher end design magazines.
When we last met with Jeff Paikin he had five sales situations in the pipeline – three of those came through and last week he booked $3.1 million in sales. Very nice.
The first thing you see at the sales centre is a large model of the project – “that cost $40,000” claims Paikin. It could have – it is big enough.
When the sales centre gets taken apart the model gets tossed – the Gazette has some ideas for that. Stay tuned.
The grade from the street level to the walkway at the edge of the lake is steep – quite steep and must have been a challenge to the landscapers.
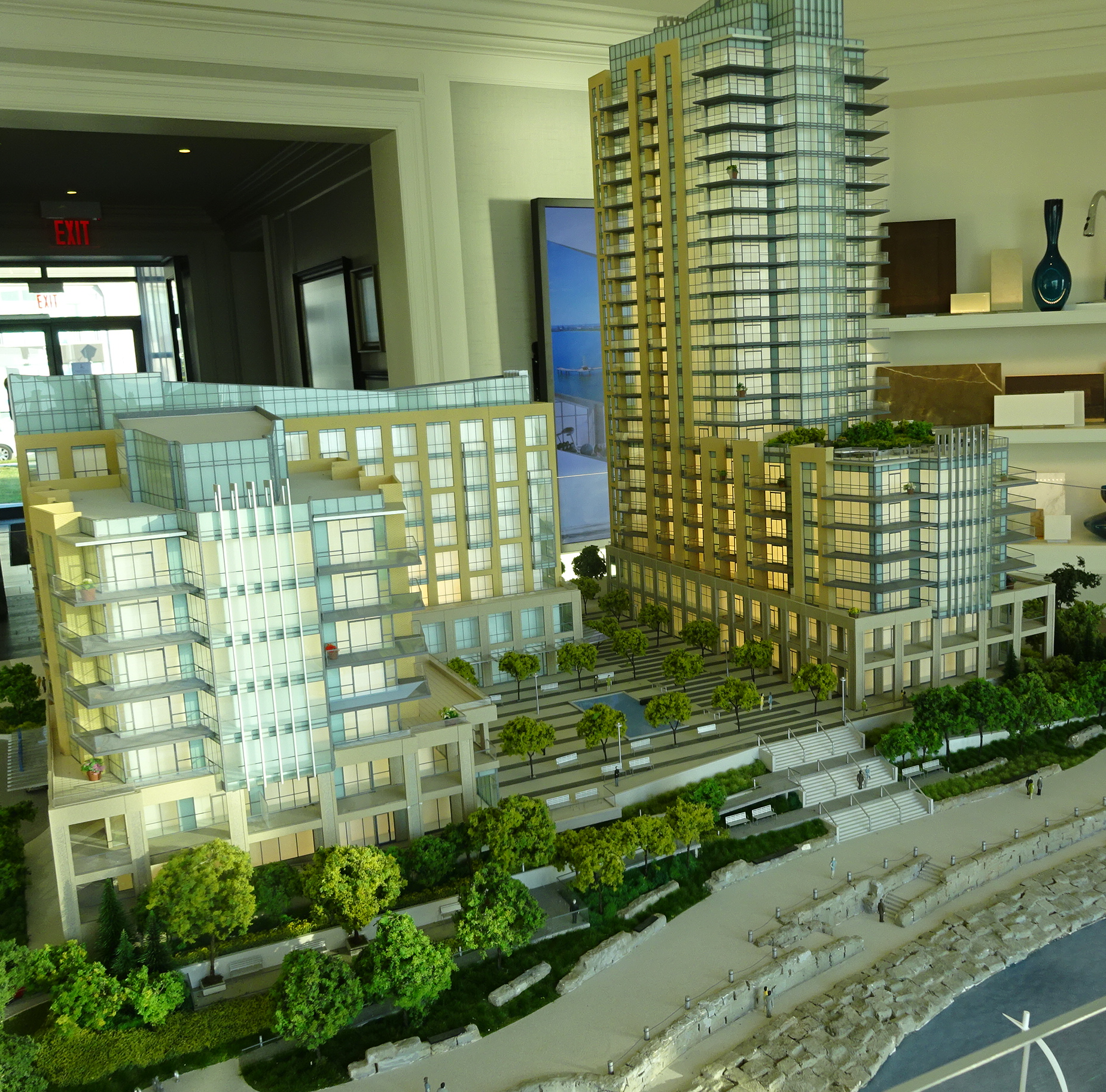 In order to keep open space for the public to enjoy between the hotel and the condominiums several sets of stairs are in place at the south end – they look steep.
In order to keep open space for the public to enjoy between the hotel and the condominiums several sets of stairs are in place at the south end – they look steep.
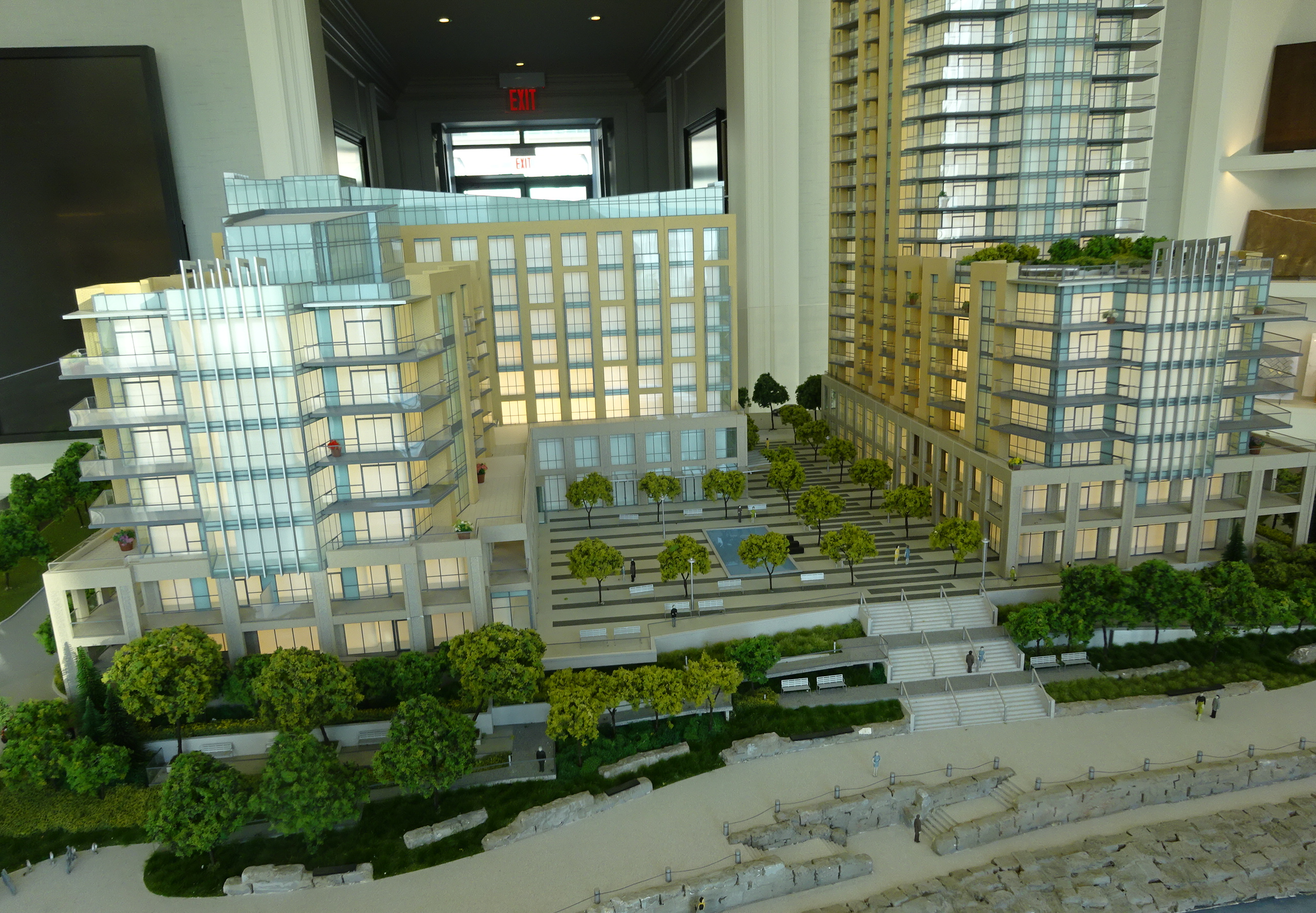 There are several ramps for those who don’t want to manage the stairs and there is a nice winding pathway on the east side – that is already in place.
There are several ramps for those who don’t want to manage the stairs and there is a nice winding pathway on the east side – that is already in place.
What the public has not seen is the layout and design of the court yard outside the rear of the hotel and between the two condominiums – one on the east – 22 storeys and one on the west – 7 storey’s.
Set out below are several views of the model. There is a reasonably sized reflecting pool in the courtyard area. Paikin said it was something the city wanted – he didn’t seem to have much enthusiasm for the thing.
It isn’t clear yet how much of the court yard space is going to be fully public and how much will be allocated to the hotel for what will be a lovely outdoor cafe – if such a things is included in the court yard. The hotel, which was originally going to be a Delta Hotel got upgraded to a Marriott when the two operations were merged some time ago.
If the stairs at the south end prove to be too daunting there is a lovely winding path down the eastern side of the 22 storey condominium.
At one point there was talk of some of the lower level condominium units opening out onto that walkway.
The winding path down the east side of the Bridgewater development may prove the easier to navigate.
The walkway is in place now – it was part of a property exchange with the city that included the promenade at the south end that continues on into Spencer Smith Park and eventually into the Beachway Park.
People will be able to have a breakfast in the fresh air overlooking the lake and then walk right through to the canal on the western border of the city. We just might be getting close to what Hamilton has in their waterfront. Some sculpture will be needed at some point.to the
Contrary to rumours being floated around, Jeff Paikin did not buy half of the top floor of the 22 storey condominium; he has a unit in the 7 storey condominium on the west side of the site.














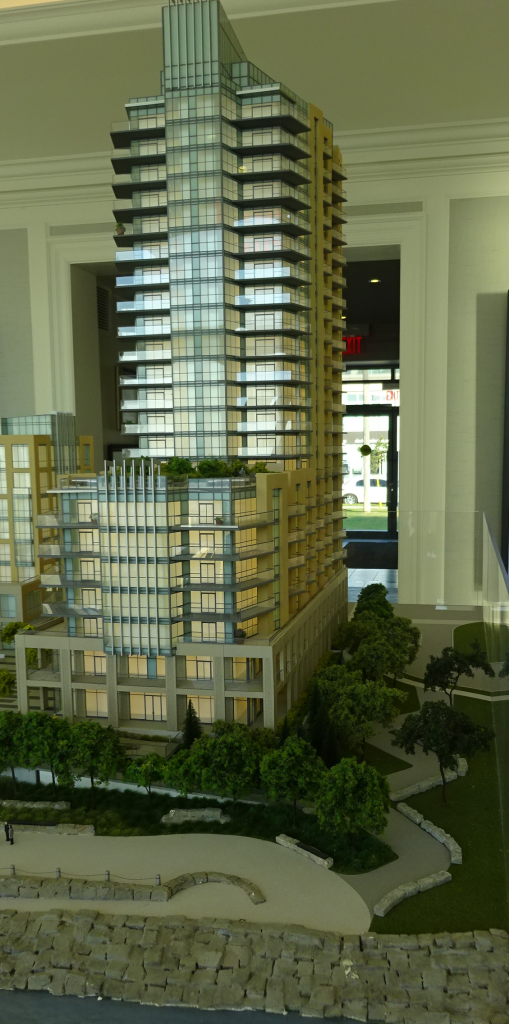






Enid
Meed Ward did cover all the information, just not in the most recent news letter. Once when the application first came out and again just after ADI made their appeal to the OMB. You just have to look at the appropriate time of the events.
I acknowledge that this is in her ward and you would expect an all out effort on her part (so do I) however, I am sure you are aware that we have five other councilors and a mayor that are equally responsible.
As for the Bridgewater development, we are very fortunate as a city that back in 1985 we had a council and mayor with vision. Equally fortunate that we have a developer capable of bringing that vison to reality for all of us to enjoy.
Many of you Meed Ward supporters will recall she ran a successful election campaign in 2010 based on a “Save the Waterfront” mantra. What she failed to realize (or tell) her supporters was that the Bridgewater site had been approved back in 1985.
As relates to the ADI 28 storey proposed development at Martha and Lakeshore, Meed Ward made a serious and inexcuseable blunder for which we will all pay dearly when she failed to count to 180 (there are simple apps that will help you with that). She went on to make serious misrepresentations in her recent newsletter. As noted by the always astute Tom Muir…
“There was no mention:
– of the 180 day time limit,
– that the city didn’t meet it,
– that ADI has a legal right to appeal this failure to the OMB,
– and that city COUNCIL never got to vote on the staff report before the 180 day timeline, but in fact had the agenda item pulled from the relevant meeting because of that appeal.”
It would be a fair guess (reasonable assumption) that the OMB will permit ADI to at least match the 22storey height of Bridgewater (located accross the street). ADI is hoping to top out at 28 storeys.
Meed Ward’s “Save the Waterfront” campaign…how’s that working for you now?
No no, the Christmas party celebrating the commencement is scheduled for December 2015. You cant build such a development in only a few months.
The construction period will be about 2 years from start to finish. There will be at least one crane swinging over Lakeshore Road at times, many dump trucks and a lot of concrete trucks traveling along Lakeshore Road for those two years. Lots of dust, noise, muddy streets. This is all good because it will help local business, add life and economic stimulus as well as an increased population to the downtown. This is a very exciting and well worth the wait type of project. This will only help to improve the waterfront at this location which has sat in a pathetic state for too long.
I thought the project had to be significantly completed by December 2015? When did this change? Transparency at its best. What a way to ruin a waterfront.
Penny and Donald are correct. The December 2015 date is for the opening party for the new condo owners. My worry is we wont be able to walk along the Lakeshore sidewalk for almost two years, and then there will be another two years for the Martha and Lakeshore construction. It looks like Lakeshore will be busy from 2016 to 2020. That is a long time for heavy construction work on a two lane road. Imagine afterwards there will be about 1,000 more cars coming and going everyday because of all the new people that move into the area. I just hope they are nice people.
Editor’s note: The bit about traffic zooming to a thousand more cars doesn’t hold with the available evidence. The Gazette is doing some research on what the evidence tells us about how people in high rise buildings actually use their cars.
Note to Editor: The city stated somewhere that 90% of all short trips are by car in this city and that most of the seniors use cars instead of public transit or other forms of transportation. Seniors will be using their cars, and young people will need their cars to go to work. If you calculate how many people will be living in all those total new condo units and all those people who will be coming and going from what will be a larger hotel complex, then 1,000 additional cars per day is possible. It would be helpful to get the number estimate to get a better sense of what will be the new reality along Lakeshore Road. Is it true that Lakeshore Road may have to be widened to accommodate all the new traffic congestion because of this?