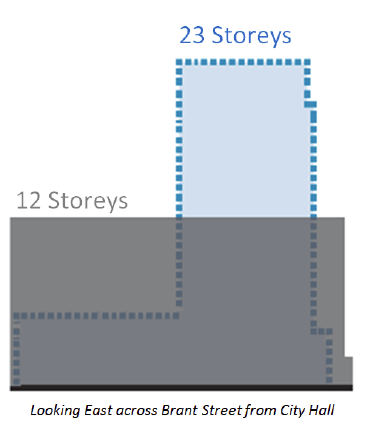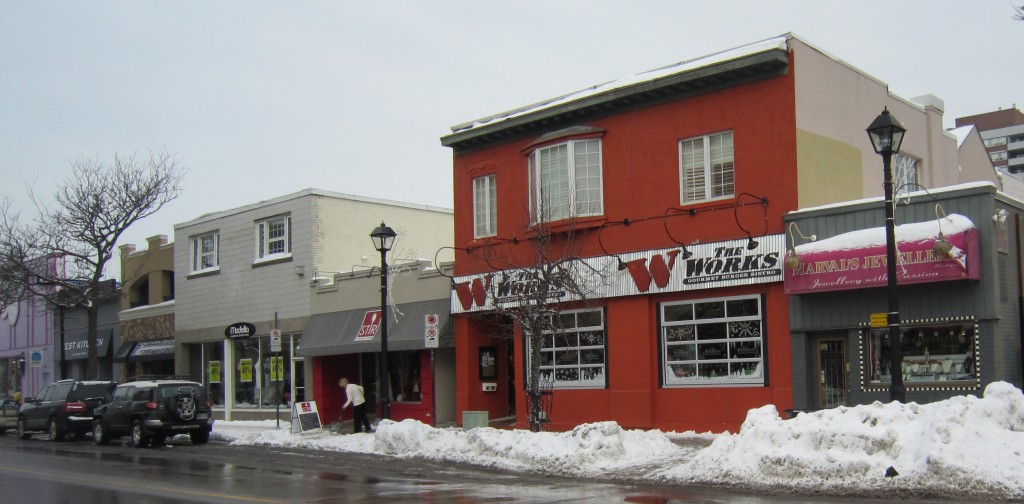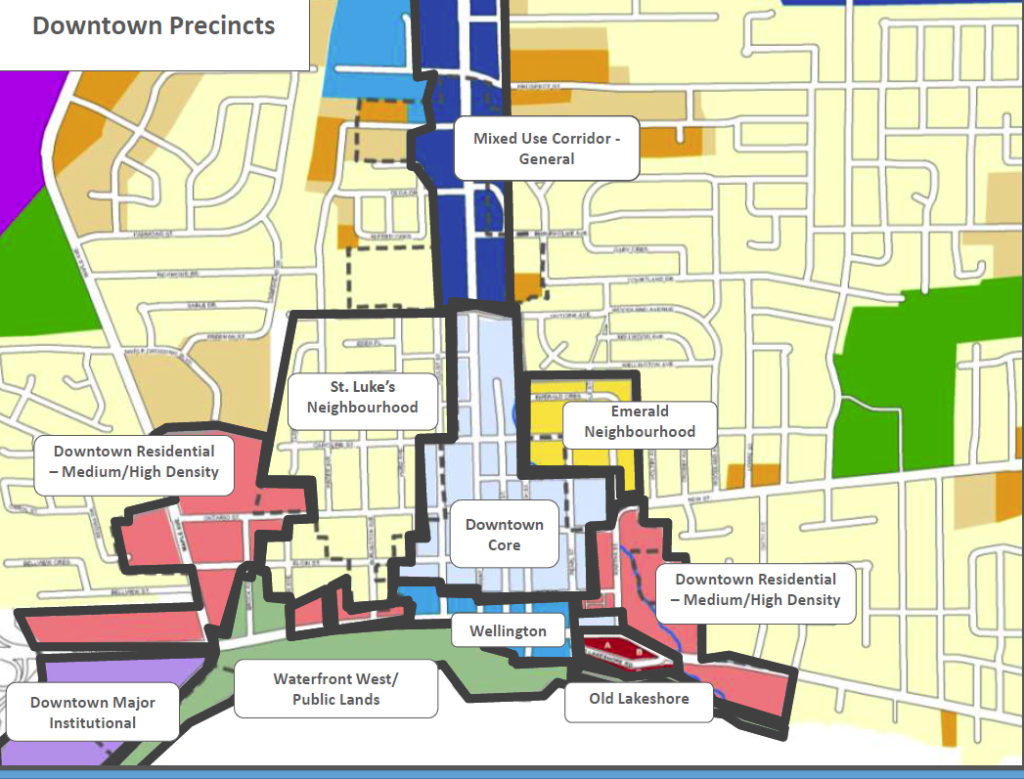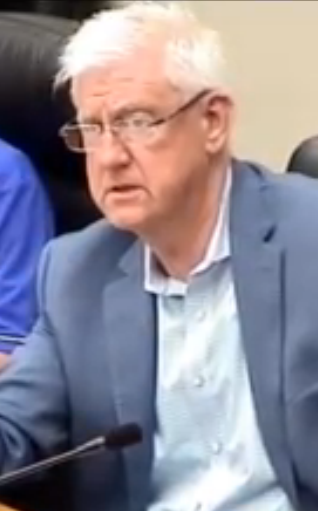 By Staff
By Staff
December 13th, 2017
BURLINGTON, ON
In his regular newsletter to his constituents Ward 5 Councillor Paul Sharman sets out why he was one of the five Councillors who voted for the 421 Brant Street development to proceed.

Ward 5 Councillor Paul Sharman.
I admit that I was one of the 5 (out of 7) members of Council who voted in favour of accepting staff recommendations to build a 23-storey building on the 421 Brant Street site, opposite City Hall. This decision was despite a significant effort by a number of residents, including an online petition with about 1,400 names, to persuade members to vote against the recommendations. The residents’ primary concerns appeared primarily to focus on the number of floors and “over intensification”. They said the building is too high. A number of residents said they simply want to keep Brant street the way it is.
Certainly, the issue of height appears to be a concern to some proportion of Burlington residents. Of course, we all love our family friendly, low key, community. So, it is understandable. Yet a discussion that focuses on one location and on one measure (i.e. height) without giving sufficient consideration to other important and complex matters will cause much long term, serious problems in the City that Council is focused on trying to address.
First, I will address the application and why I supported the Council decision.

Massing with 12 storeys and massing with 23 storeys. Sharman and the developer saw the 23 storey version the better of the two.
The site is permitted to have 12 stories by right. In other words, they could have proceeded without Council being asked to approve an amendment. Indeed, the owner did create plans to do so, however, City planning professionals were concerned a12 storey rectangular whole block sized building would be both unsightly and cause an unacceptable contribution to the downtown design.
• Clearly, the owners had a right to build something new on the site that would be larger in scale.
• Clearly, the City had created a plan to encourage redevelopment of the site with something new and large.
Staff had to negotiate with developers over what design characteristics would be acceptable. Clearly height is one such concern, but there are others. These include “massing”, set-backs, shadowing, parking, design and others.
In the case of 421 Brant Street, the developer had been working towards filing an application for many years. During that time, the Province had identified downtown Burlington, along with a number of other areas of the City, as a place for significant population density. This was a requirement from the Province, not a suggestion. Accordingly, the developer prepared an application for a 27-storey building that they believed would satisfy that requirement.
As is required, the developer consulted staff about their plans. Staff gave considerable thought to what the best design would be for the building and spent much effort over the last six months negotiating changes to the proposal that they believed would satisfy Provincial requirements, as well as many other considerations including many key issues presented by the public. The result was that they calculated the number of square feet of residential space that would have been allowed in the 12-storey block building and redistributed the floor space in a design that has a smaller street level foot print, with a four storey “podium”, on top of which they then proposed a 19-storey “slender” tower.

East side of Brant Street several days before Christmas 2013. Wasn’t particularly festive looking.
This design would satisfy all legal requirements. It also meant the developer was required to reduce the total amount of floor space in the building by 25%, part of which meant including less commercial and less retail space in the first four floors. Through public engagement, staff was presented with 10 issues that were their priorities (car share, wider sidewalks, separate visitor parking etc.). Of the 10, the approved design achieves 9. Staff negotiated with the developer to get these 9 priorities incorporated into the design.
Finally, the residents’ discussion became a debate about personal preferences and opinions about how something might look without taking into account all the other considerations. Everyone is entitled to their opinion, and in the end, someone had to figure out what to do. That was the role of the developer and City staff. Council agreed the recommendations were, on balance, a reasonable compromise. A compromise that we believe will withstand any test at the OMB.
Second, I will address how the application fits within the long term broader concerns of the City:
The extensive analysis that went in to creating the economic vision for the City and the Strategic Plan which received unanimous approval of all City Council has led to the creation of a New Official Plan, Downtown Precinct Plan. The biggest issue is the fact that the City is pretty much built-out which means that land values will continue to increase faster than elsewhere in much of Ontario. Burlington home prices increased 73% in the last 4 years.

The Downtown area precincts.
The only way that the City can provide housing that is substantially more affordable is by making better use of land, which means going up in certain places. The community is rapidly getting older. 20% of Burlington population is older than 65, that will double in the next 20 years and the number of people over 80 will quadruple. Many of us will want to sell our single-family homes to live in a lower cost condominium or rental building with less maintenance. If there is no more intensified form buildings here then people will have to move out of the area. The same is true for many of our young people. Just to make matters more interesting, as the community gets older there will be less people who live in Burlington available to work here. This means that it is likely businesses will move elsewhere. Businesses pay twice the rate of property tax as residential homes. If the amount of business tax paid to the city declines then residential property taxes will go up, and you already know how people living on a fixed income will react to that. Our goal is to increase the availability of housing for the young and old that they can afford without losing control of property taxes.
Alternatively, if the City attracts more younger people to live here then a) businesses can stay and grow, and b) homes for young people will also be subject to property tax, all of which means that there will be less pressure to increase property taxes rates as fast.
The plan is to allow only 5% of Burlington land to increase in density, most of which will be less than 11 floors and that will be along Fairview St., Plains Rd. and some areas around plazas. There will be more height around Go Stations. Only 11% of the downtown area will have more height, but not all sites along Brant Street, only a few. Most of the Brant Street height will occur close to Burlington GO. Even that will not be anything like Toronto or Mississauga where 50 floors is common. We expect the maximum to be in line with the buildings at Burlington GO station which are more like 25.
Under the New Official Plan, developers will not be permitted to assemble properties in single family home neighbourhoods in-order-to build tall buildings. Most areas of the City will keep the same type of housing that presently exists. It may be reviewed though.

Councillor Sharman disagrees with those who don’t want height opposite city hall.
The reasoning of City Planning staff and Council members at the committee meeting can be viewed on the webcast. Regular Meeting of Council – November 13.
The issues are quite complex. Council was elected to understand all the issues and to figure how to address concerns of the entire population. Some people think the precise number of floors in a building is more important than everything. I disagree.
Paul Sharman was first elected in 2010 and reelected in 2014. He was part of the Shape Burlington Committee. In 2010 he originally filed nomination papers to run for Mayor; when Rick Goldring filed his nomination papers for Mayor Sharman decided to run for the council seat Goldring held.



















What happens if we don’t listen to the Province or simply? Red tape to punishments and a slap to our hands while the developers give up and move elsewhere? Or is there significant recourse?
Hey Craig …. Thankd for Your Opinion …….. Where do You live in Our Community! Tell the Truth n. Liam
Craig your comment is ironic. The reason the councillors who voted in favour did so is exactly what you state: 421 Brant isn’t in their ward. Sharman is not speaking to the “bigger picture” at all. That’s exactly what he is missing. Throwing out NIMBYism misses the point that most downtown residents are fine with tall buildings downtown and more development. But thinking through and planning exactly where they should be downtown is critical. The downtown precinct had just been changed and we have a right to study it and provide input and we have a right to be heard and listened to with respect. Surely you would want that if it was you and an issue you cared about. The delegates on November 30 were not treated that way by Sharman and most other councilors. The 150+ people at ECOB’s meeting last night said that loud and clear. And they were from many different wards and speaking on many different issues.
Lynn: The City’s work on the OP review has been ongoing for over six years. Where have you been?
23 stories will be the minimum height going forward. This has set a new president (good or bad).
Is that in adherence of the official plan? Will this not cause gridlock? If the official plan can be ignored, what is the use? Where will that lead us in 5 to 10 years? Have no problem with intensification but want to make sure it is well thought out and has supporting infrastructure. Next proposal will be for 40 stories….what do we pay city officials for??
excellent response from the councillor letting all the NIMBYs know about the bigger picture rather than looking in their ward only or neighbourhood. i fully support the decision and am only sad it was not a 7 – 0 vote at council.
You can not brand all people opposed to intelligent development as being NIMBY’s. The city has no plan to preserve green space, is actively cutting Burlington Transit budget and refuses to expand the road network whatsoever even though Burlington is literally built around being able to expand most main roads to three lanes in each direction if needed. If you plan to increase density you need admit the reality that most people that can afford to buy a property will also have a car. Trying to wish cars away won’t make it happen.
What I am opposed to is just cramming people into a dense urban environment with no parks, roads or public transit and assuming people will just be forced into walking or biking. People are not going to walk and bike around a low density suburban environment which is what Burlington is, despite what some pro development groups want to believe. No one is ever going to load their three children onto bikes in January or spend 2 hours walking to drop them off at school or daycare. You could argue they could take transit but Burlington’s current system is not a viable alternative and becomes less so every year due to the cities budget cuts.
The City of Burlington’s plan isn’t a development plan, it’s a plan for gridlock that a new set of politicians will be tasked with trying to fix. Meanwhile peoples quality of life suffers, successful businesses are displaced and the things that actually make Burlington a wonderful place to live disappear. The entire GTA doesn’t have to be downtown Toronto and I’m not sure why some factions are so desperate to see that happen.
Slight correction at the top in that I meant that that you can’t brand all those that wish to see a realistic development plan grounded in reality as NIMBY’s. There are many people that are opposed to the current densification strategy because it is not an intelligent plan, not just because it increases density.
My experience with Sharman is that he is like Trump …..”I know best, so I will tell you what we are going to do”
forgetting that we little people tell him what we believe in AND WHAT WE WANT and he needs to follow through on our wishes.
I also particularly liked his comment “A compromise that we believe will withstand any test at the OMB”, forgetting of course that the OMB is a soon to be dead duck (thank goodness) and that we elect him not the OMB.
Lastly I would also suggest that Sharman review Steves comment
” There is some merit to the idea that they could have developed a 12 story building on the property which is ugly, WELL IF YOUR ARCHITECT CAN”T DEVELOP AN ATTRACTIVE 12 STORY BUILDING YOU HIRE ANOTHER ARCHITECT ! ! ! ! ! !
I agree with the thoughts of Councillor Sharman. I do not want 12 storey buildings with a big footprint, rather have a taller building with a smaller footprint. I currently live in a tall building that i am sure many opposed. I also do not want the tall buildings only at the Aldershot, Burlington or Appleby GO station Mobility hubs. We need our downtown changed. It is not quaint area. It is a dead area. The only times it gets really busy is when there are events in the downtown core. I also want the bus station updated and improved so folks can wait for the buses at all times inside rather than in shelters.
It will be a very interesting election next year.
Steve W: nobody is arguing against all tall buildings. There is a lot more to it. You are missing the point. As is Sharman, again.
Young people can no longer afford to purchase almost any property in Burlington, let alone condo’s in the downtown area so that reasoning is extremely hollow.
We are currently so far ahead of the provincially mandated intensification targets that there is no rush to intensify any spot in Burlington so that point is irrelevant as well.
There is some merit to the idea that they could have developed a 12 story building on the property which is ugly, well if your architect can’t develop an attractive 12 story building you hire another architect. But that is all beside the point since Burlington City Council is the one that zoned the property to allow 12 stories in the first place. The “right” that the developer had was given by city council itself.
So your argument is that since you gave them the right to build 12 stories that you are now hostage to threats to build an unattractive building so you had to let them go higher? That’s a great bit of circular logic to a self created problem.
Also the continued intensification along the narrow Plains Road corridor goes against the very urban densification ideas that the council purports to endorse. You don’t get pedestrian and bike travel when it is spread along a narrow 10 km long corridor, you need actual density for that. You could argue that is what this new building downtown is trying to achieve but if you create a steel canyon along Brant with generic high priced commercial space at the base you get the City Place development in Toronto which is that mass of condos north of the Gardner at Spadina, an area with no street life or soul.
Downtown Burlington would be far better served preserving the charm that already exists on Brant street while looking to develop properties around that existing commercial space which is the only reason there is any draw to downtown at all. Pave over the charm and affordable retail space at your own peril. Oh and you might want to consider preserving some green space in all this development instead of simply saying that they are served by existing spaces, it’s almost as if council is far more interested in increasing their property tax intake while not having to provide any extra services that actually make an area a nice place to live.
I agree with councils vote and support the councillor. His reasoning is valid. Burlington residents have to accept that we cannot remain a vertically challenged city to survive.
Did the province really identify and mandate that the downtown” be an area of significant population density”?
At the council meeting of December 1st, Mary-Lou Tanner indicated that “there was no recorded evidentiary correspondence at the Municipal or the Provincial level to indicate this. I think Mr. Sharman attended that meeting.
Penny – Downtown Burlington was designated as an Urban Growth Centre by the Province of Ontario in Places to Grow in 2006.
Yes but identified growth in 2013 revisions is as follows:200 residents and jobs combined per hectare for each of the Downtown Brampton, Downtown Burlington, Downtown Hamilton, Downtown Milton, Markham Centre, Mississauga City Centre, Newmarket Centre, Midtown Oakville, Downtown Oshawa, Downtown Pickering, Richmond Hill/Langstaff Gateway, Vaughan Corporate Centre, Downtown Kitchener and Uptown Waterloo urban growth centres.
When are going to see the part of the plan for more JOBS.Local JOBS would mean less need for cars,and commutes.
Even though I have qualified support for urban intensification for environmental reasons, I oppose this development.
The time to negotiate concessions from a developer is before approving their project.
Factors that would help convince me to support this development include:
1) Consensus level support from stakeholders (everyone affected by this development) City Councillors are supposed to be our elected representatives. We don’t serve them. They serve us.
2) The ability to walk or wheel chair year round directly from this development to a mass transit system that connects to the GO Train Station.
3) Increased retail space at street level, especially for locally produced goods and services including food.
4) A plan to connect this development to other high density projects with a year round walkway that doesn’t cross any roads in the future
5) Includes affordable housing, or subsidizes affordable housing at a reasonable rate or a reasonable contribution to such housing
6) A year round connection to a bike path
7) Increased publicly accessible green space
8) Increased under ground parking.
9)Contributes to a fund that increases the amount of habitat in the Cootes to the Escarpment EcoPark System.
I’m a bit confused. He says, “Under the New Official Plan, developers will not be permitted to assemble properties in single family home neighbourhoods in-order-to build tall buildings.”
But the Aldershot Mobility Hub concepts clearly show that their long-term goals are to remove many single family home neighbourhoods in order to replace them with mid-rise and tall buildings. The Mobility Hub team has said that they aren’t planning to expropriate properties and that they will be at the discretion of the homeowner to sell or repurpose — but how else is Burlington’s Planning Department going to achieve its vision of the Mobility Hub if developers can’t assemble properties in single family home neighbourhoods?
While it is nice to hear Councillor Sharman’s views and reasons, like David said, councillors are elected to represent their constituents. They are not elected as philosopher-kings to tell us what our best interests are.
Regarding the statement, “During that time, the Province had identified downtown Burlington, along with a number of other areas of the City, as a place for significant population density.”
Having reviewed the, Places to Grow Act, 2005, S.O. 2005, c. 13 and the three Regulation that accompany the act, only, O. Reg. 416/05: GROWTH PLAN AREAS. S1. of the regulation identifies a number of growth areas within the Greater Golden Horseshoe including but not limited to: “…1. Brant., 2. Dufferin. 3. Durham. 4. Haldimand. 5. Halton…”. There is no, mention in the act or the regulations that identifies Burlington specifically as a place to grow.
The Growth Plan for the Greater Golden Horseshoe, 2017, S2.2.3 Urban Growth Centres, does however, identify Urban growth centres and densities that should be achieved, by 2031 or earlier. Some of the minimum density targets are: “400 residents and jobs combined per hectare for each of the urban growth centres in the City of Toronto;” and “200 residents and jobs combined per hectare for each of the Downtown Brampton, Downtown Burlington,”.
My understanding is Burlington can meet the stated intensification targets without the height of buildings such as 374 Martha and 421 Brant and can be accomplished without overriding the current Official Plan limit of 12-storeys and the 17-storey limit of the proposed Official Plan which to many of us is precedent setting.
As a Ward 5 resident – not only am I appalled at this response but not shocked – given the predevelopment position the councillor has taken over and over.
He was part of Shape Burlington and seems to have forgotten what he believed in – he has also forgotten the internet has a long memory – take a look on what he used to think and how he has changed into something Shape Burlington opposed.
The condos he approved and advocates and completely unusable for families and the price point is far from reasonable – raising a family in shoebox condo with no family friendly services in he area – not even sure where his position is however as a resident in Ward 5 – I am very tired of being told why things are good for me.
Here is a change – how about my councillor actually listen to his residents and represent them in at city hall – then justifying on why he feels to go against residents