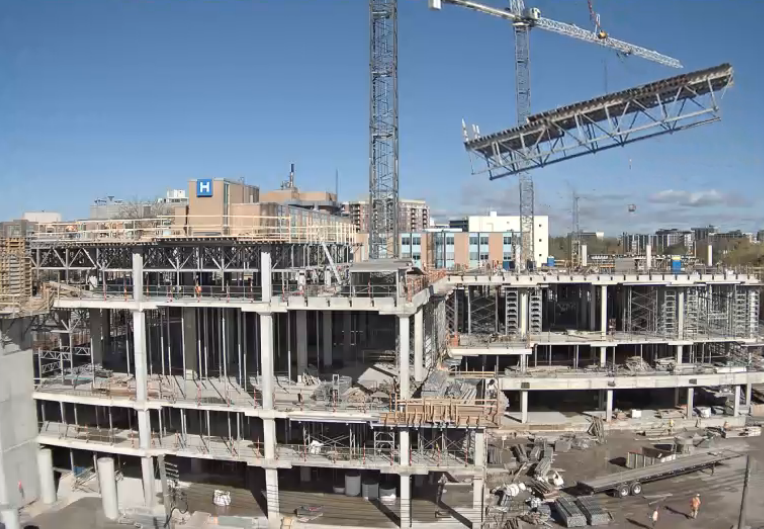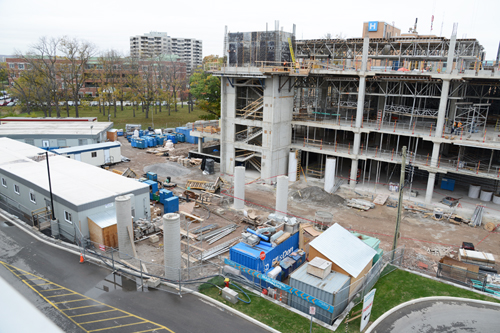October 26, 2015
BURLINGTON, ON
Every couple of days one can see the re-developed Joseph Brant Hospital reach higher and higher. They are at the point now where the bridge that will lead people from their cars to the hospital is now having its pillars put in place – 2018 is not that far off.
The photo above shows a view of construction from the roof of our parking garage. If you take a look in front of Level 1 of the new patient tower there are 6 large columns leading to the garage. These columns will one day support the bridge connecting Level 1 of the parking garage to Level 1 of the new tower.
The construction of the Level 4 deck will continue over the next couple of weeks. You might be wondering why there is no Level 3. To facilitate the needs of the operating rooms, which will be located on Level 2, high ceilings are required for lights and an extensive amount of mechanical work. There is however, a small Level 3 section for an elevator bank that will connect the existing hospital to the new patient tower.
The columns from Level 2 to Level 4 are complete.
The pouring of concrete for the first half of Level 4 is complete. The second half will be completed by November 6.
Construction of columns and the pouring of concrete for Level 5 continues.
8 elevator shafts and 3 main stairways from Level 4 to 5 are currently being built.
The loading dock is nearing completion.
In our existing hospital, demolition, mechanical and electrical decommissioning has started to make way for the new engineering department. The department will be located in the basement of the hospital where the finance department was once located.
The Operational Readiness team has formed five Integrated Working Groups; these are subject matter experts from across the hospital working together to achieve specified goals around defined issues, and to ensure alignment with the hospital’s objectives for Opening Day View.
Opening Day View identifies the major changes that will be in place at Joseph Brant on the opening day of our new hospital. As the project progresses there will be 15 groups in total; the five formed so far are:
Alcove Management – new, starting in December 2015
Transition Budget – ongoing
Bed Mapping & Bed Management – ongoing
Move Planning – ongoing
Medication Management – new, starting in December 2015
The Gazette was not able to reach anyone at the hospital re-development office to learn just what Alcove management is all about.

A portion of the fourth floor of the hospital be swung into position by a crane and lowered into place where construction crews secure it. This is better than side walk superintending.
To see the pace of construction day by day – CLICK HERE and watch the crews build your hospital.





















