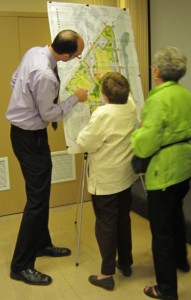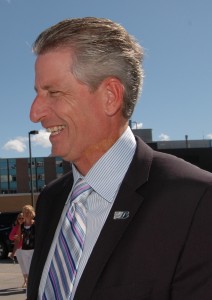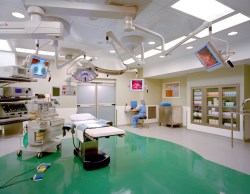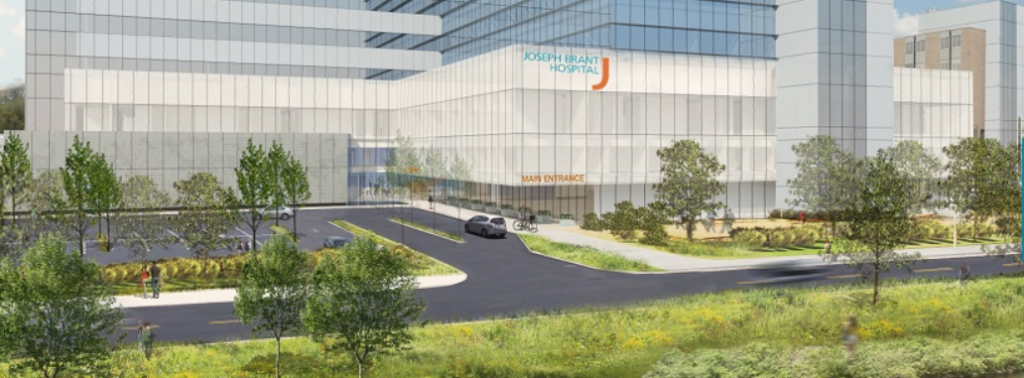 By Pepper Parr
By Pepper Parr
March 11, 2015
BURLINGTON, ON

Site Planning co-coordinator Jamie Tellier explains what is going to be built whereon the JBH campus.
The city planner on the file for the re-development of the Joseph Brant Hospital told the small audience meeting at the Art Gallery that it was just a matter of some technicalities before the city would be issuing a building permit and the ground would be broken for the start of construction that will be adding some 40,000 square feet of space and a little more height than some were expecting.
Originally planned as a seven storey structure an eighth floor got added and then there is the pent house. This is not going to be a small building. It will however be very much state of the art with rooms that are better than any hotel the city currently offers.
The event telling the story was hosted by ward 1 councillor Rick Craven who mistakenly said Burlington had donated $60 million to the hospital – Burlingtonians were taxed $60 million dollars – they are still being taxed.
The event was an occasion to manage the message and hype how fantastic the hospital is going to be. Parkin Architects certainly have the pedigree one would want to build a hospital for a community. They are doing the hospital in Oakville and did the Royal Ottawa hospital.
It is a very attractive looking building – the height will surprise people and the view of Lake Ontario for those in the line of sight to the lake will be upset.
But if the presentation was any indication it will be a fine structure. Burlington is going to get a state of the art hospital – it will have all the medical community could want.
Time will tell if the team that will run the medical side of things can overcome some of the past problems. Put in different words – can the Joseph Brant Hospital overcome a problematic past?
Perhaps taking the word Memorial out of the name of the hospital will make the difference.

JBH president Eric Vandewall
The senior management at the hospital, led by Eric Vandewall is close to as good as it gets. Vandewall has managed the relationship with the provincial government and overseen the creation of the team that is going to build the hospital.
The relationship between the city and the hospital corporation had to be massaged a little to get it to the point where the two are working together quite well.
The main highlights of the second phase of the project include:
- A new Emergency Department
- 172 acute inpatient beds
- 9 new Operating Rooms and a new post-anaesthetic care unit
- An expanded Diagnostic Imaging department and associated services
- Expanded medical, surgical and outpatient services
- An expanded cancer clinic
- An expanded Intensive Care Unit (ICU) and renovated Special Care Nursery – level 2 Neonatal Intensive Care Unit (NICU)
- An expanded and modernized laboratory
- 70 percent single-patient rooms across the hospital

Rendering of a small operating room.
When the city gulped and got used to the idea that they were going to have to tax their citizens to the tune of $60 million to pay for part of the construction of a badly needed update they were a little hesitant to send cheques directly to the hospital which wanted the cash to pay for the building of the parking garage. Ward 3 Councillor John Taylor wasn’t very keen on the idea of city money being used to pay for a parking garage and the hospital keeping the parking fees.
It took a little negotiating – much of that work was done by city general manager Scott Stewart and the Mayor’s Chief of Staff Frank McKeown, but there is now a relationship that has the city sending money to the hospital to pay for equipment that has to be purchased.
The part of Lakeshore Road that dips down from Maple will be a bit of a traffic nightmare while construction takes place – how this is going to impact the Brant Museum hasn’t been figured out yet.
Lakeshore Road is going to get a significant upgrade – once the hospital reconstruction is complete Lakeshore Road is going to be raised and widened and given some landscaping as well. The Waterfront Trail that sits on what was once a set of railway tracks that brought trains into the city when Burlington was described as the produce garden for a large part of the world, will not be impacted.

An architects rendering of the new entrance to the Joseph Brant Hospital which will now face the lake. The entrance will be off Lakeshore Road with the new parking lot just to the west of the hospital.
Reconstruction of Lakeshore will go as far was the water treatment plant which is currently undergoing an upgrade as well.
The city and the Regional government are still working out details on what is going to be done with the Beachway community. That is an issue that is still simmering.
The Joseph Brant Hospital is the focal point – and it won’t be long before everyone who is anybody will be down on the site getting their picture taken. It will be a Grand Day – better than the day they opened the pier.



















