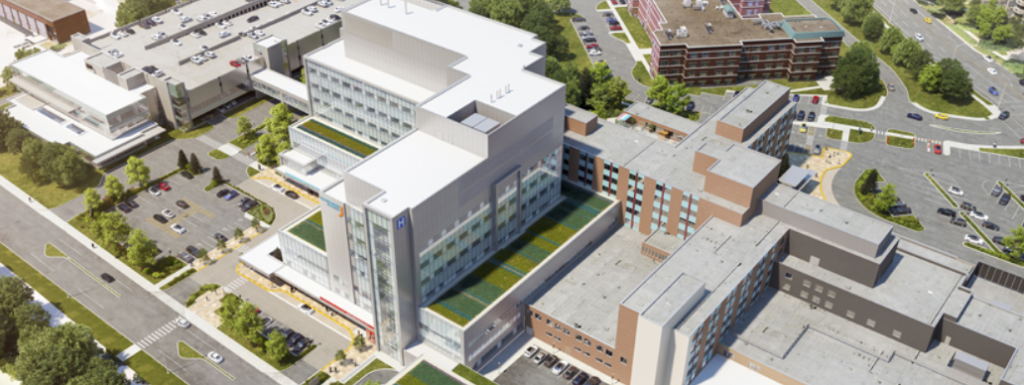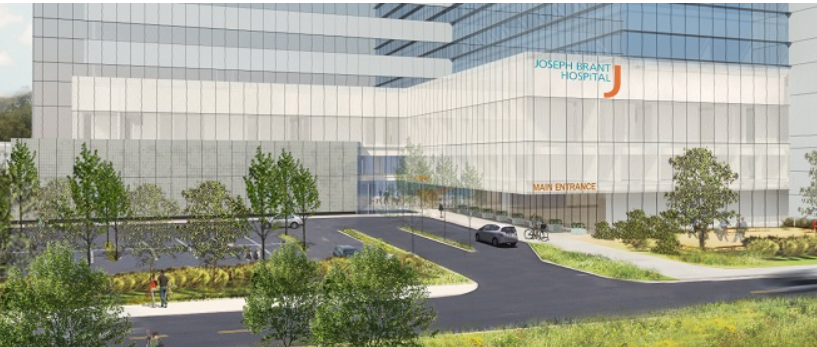August 24, 2015
BURLINGTON, ON
The Redevelopment and Expansion of the Joseph Brant Hospital is the biggest redevelopment that Burlington has ever seen. So big that is got a line all of its own on your tax bill – the taxpayers are putting up $60 million to get the hospital built.
The new hospital will be completed in two distinct phases, with an estimated completion date of 2018.

When completed the orientation for the hospital will have the main entrance on Lakeshore Road facing the lake. The road is being raised by as much as a full metre in places to accommodate the changes.
Phase One is complete. The Halton McMaster Family Health Centre is open and already welcoming patients! Construction still continues on the new parking facility and the administration offices of JBH.
Highlights of our new building include: Halton McMaster Family Health Centre – the Burlington Family Health Team are operating clinics within the centre; Teaching classrooms for McMaster Residents as part of the McMaster University Department of Family Medicine; Administration offices for Joseph Brant Hospital and Joseph Brant Hospital Foundation.
The new parking facility with over 820 spaces
Phase Two: The new seven-storey patient tower will be built on the existing parking lot at the back of the existing hospital and will be connected to the parking facility by a foot bridge. The main highlights of the second phase of the project include:
A new Emergency Department
172 acute inpatient beds
9 new Operating Rooms and a new post-anaesthetic care unit
An expanded Diagnostic Imaging department and associated services
Expanded medical, surgical and outpatient services
An expanded cancer clinic
An expanded Intensive Care Unit (ICU) and renovated Special Care Nursery – level 2 Neonatal Intensive Care Unit (NICU)
An expanded and modernized laboratory
70 percent of the rooms across the hospital are single-patient rooms.

The new entrance to the hospital will be on Lakeshore Road facing the lake with the parking garage yards away on the west side. There will be a walking bridge from the garage to the second level of the hospital.
The hospital is being much more proactive with the information they are making available. They have installed a camera that lets you pop in and see what is being done on the construction site – live. Interesting to watch.
There is a video of the project overall – a little on the long side but if you want a full sense of what they are setting out to do and you have three minutes you don’t know what to do with – click to see the project – no popcorn.


















