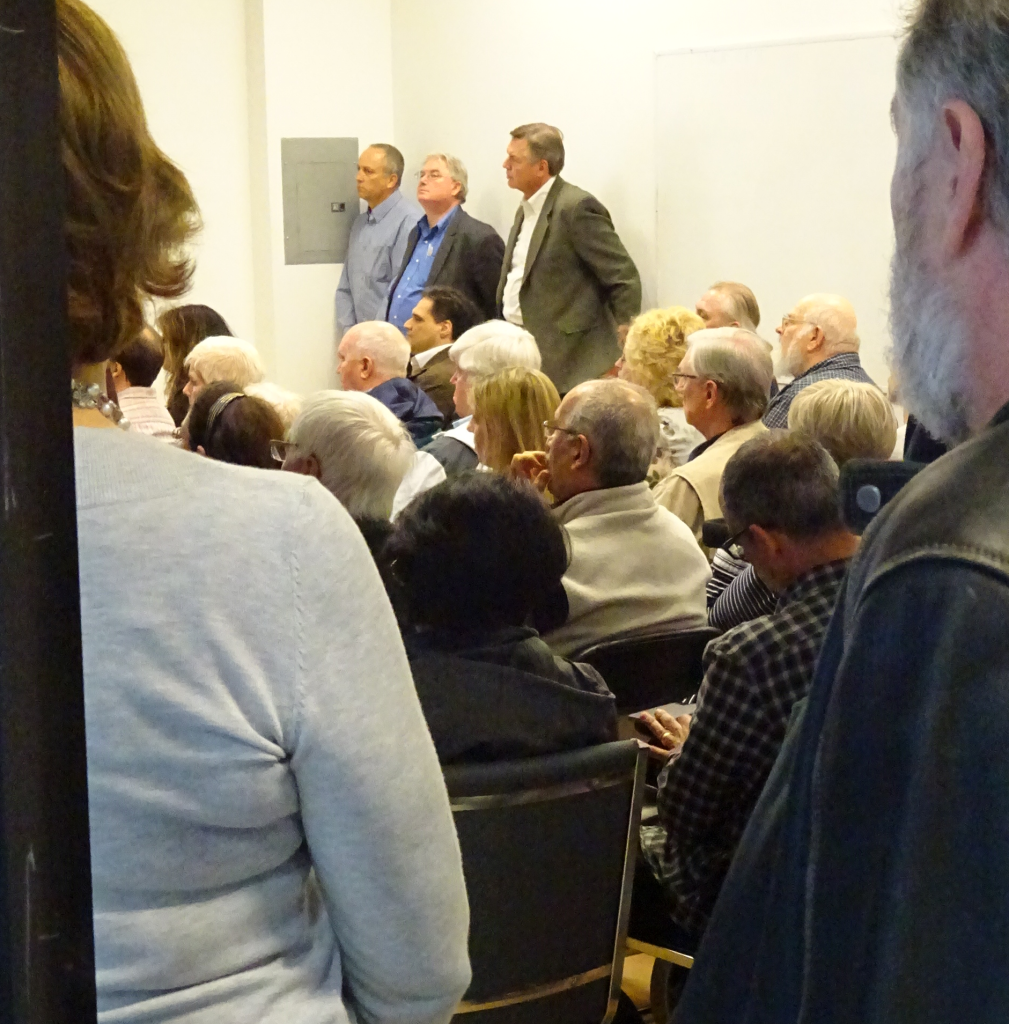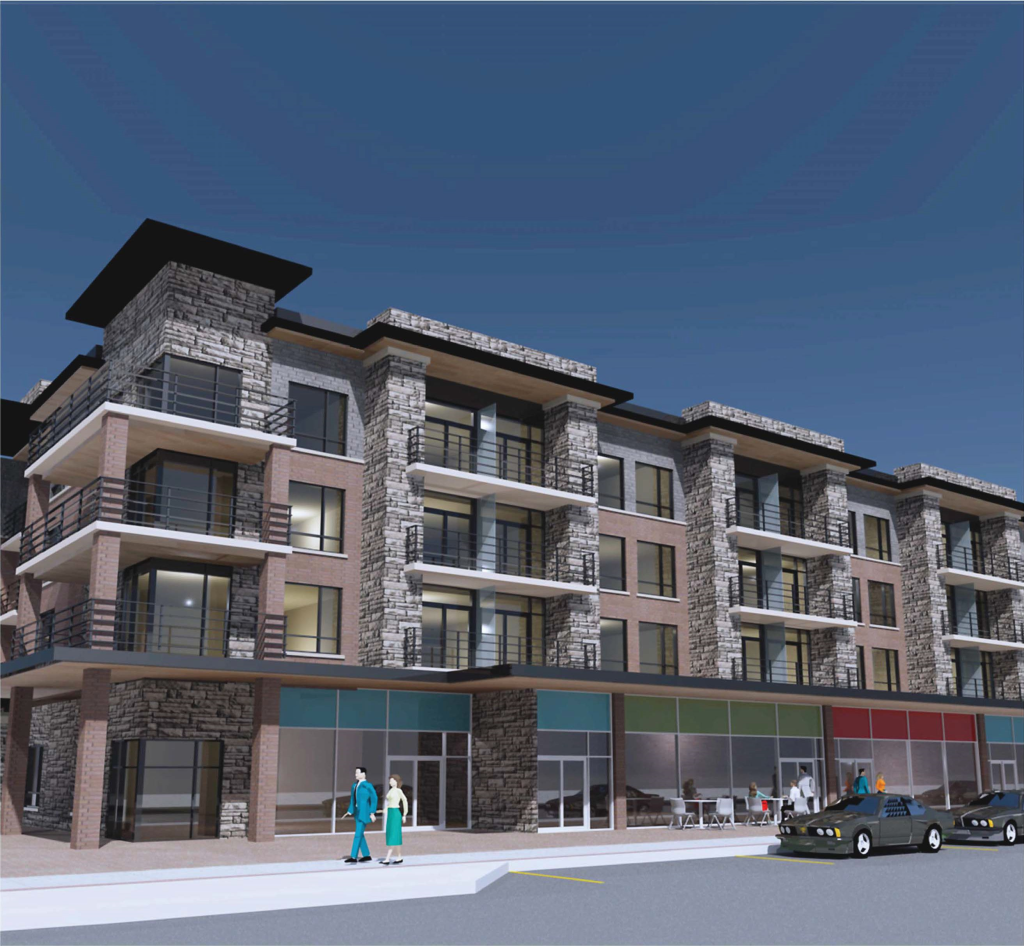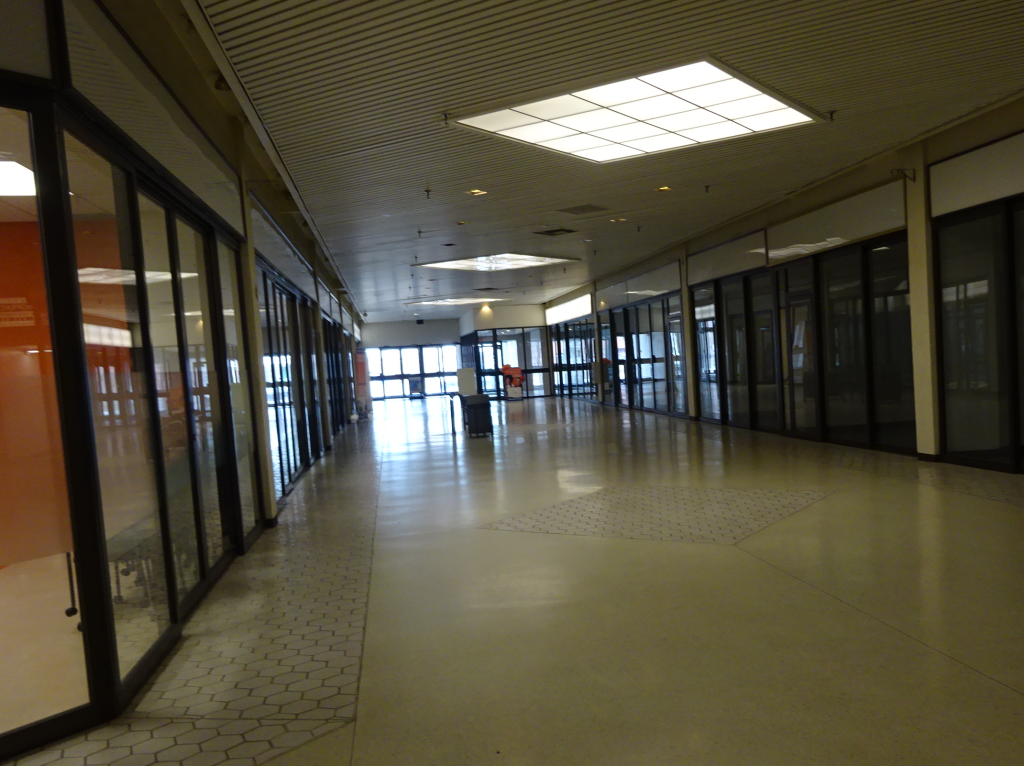 By Pepper Parr
By Pepper Parr
April 16, 2015
BURLINGTON, ON
It was a sign of the way she would run the city if she ever gets to wear the chain of office.
Marianne Meed Ward, Councillor for ward 2 was presiding over a community meeting related to a projected that needed nothing more than an application for a Building Permit and the required fee to begin construction of the significant remake of Burlington Square Plaza a the corner of Brant and Ghent.

It was a standing room only crowd = albeit – it was a small room – to get a first look at the plans for a significant upgrade to the Burlington square Plaza at Brant and Ghent.
Meed Ward is not a fan of developers who come to Council looking for significant increases to height and density and changes to zoning and the Official Plan.
So when Cherishome Living talked to her about putting up a four storey add on to the property they own Meed Ward was delighted – these were her kind of guys.
There was no need for a public meeting but when there is a change being made to the neighbourhood – Meed Ward wants big input from as many people as she can reach.
Wednesday evening the room they booked was a standing room only situation; which Meed War apologized for and explained that they reserved space for those who registered and then some. She should do so well at the polls in 2018
There were no real issues with the project – just a lot of common sense questions for the property owner.

Architect’s rendering of the new four storey upgrade to the south end of the project. This is the view from the corner of Brant and Olga.
There is nothing wrong with the design – Cherishome has found that the large swaths of retail space in the building just weren’t getting rented and they knew there was a demand for residential rental space.
Jeff Usher, the Cherishome VP for development took the audience through a straightforward presentation. Decent looking buildings – he described the façade of the building as having a Frank Lloyd Wright look to it – that was a bit of a stretch. The land however is being put to much better use.
One of the things the upgrade could do is create a solid anchor for the new north end of the Burlington Downtown Business Association boundary. The design will still have the nice wide setback from the street that is about as good as it gets for an outdoor patio. The seven retail units were to be 1200 sq. ft. which should do it for a restaurant.
There will be 253 parking spaces – the rules call for just 240.
The 146 rental units, which will be registered as condominiums, will consist of 844 sq. ft. two bedroom units and 621 sq. ft. one bedroom units.
Amenities will be located on the roof of the parking space. There will be a community garden at the back of the building
Jodie Wellings, the woman at city hall responsible for making the downtown the vibrant place most people want it to be was listening to the presentation quietly as was planner Jamie Tellier.

Everything on the right side will be demolished – the design emphasis will be on the street.
Usher told the Gazette in an earlier interview that he had met with the people at the Region and talked about including a number of “affordable” units in the complex.
Mention was made of some problems tenants were having that were Landlord Tenant related – Meed Ward explained that these are not municipal issues and provided information tenants could use to follow up on.
Usher hopes to get site plan approval from the city by the end of the year; demolition will get done next Spring – the hope is to have the project ready for 2018



















