 By Pepper Parr By Pepper Parr
January 18th, 2019
BURLINGTON, ON
Before they broke for the Christmas holidays a city council that had been sworn in just ten days earlier asked staff to sharpen their pencils and tell them how they would reduce the 2019 budget increase to 2%, 3% and 3.5%.
The budget they were looking at was coming in at 3.99% – and they didn’t want to have to swallow a number like that.
Council also asked staff to tell them what the impact would be of removing the 1.25% infrastructure tax levy for the 2019 budget.
Part 1 – 2019 Operating Budget Options
The options presented below largely result in decreased funding to the capital program. It is important to note that any changes to the dedicated infrastructure levy impacts both renewal projects as well as new projects in the capital program. The city’s asset management plan is about the long-term management of our existing infrastructure.
New capital assets add to the city’s base inventory and therefore increase our funding requirements for renewal needs. If we are unable to sustain our existing portfolio of assets it is recommended that we limit future expansion and/or new infrastructure. Continued investments in new or expanded assets compound our inability to financially manage our infrastructure.
Staff have provided this memo for information and have attempted to communicate the future challenges and impacts that each of the options pose.
Option A – 3.25% (0.74% tax reduction from 3.99%)
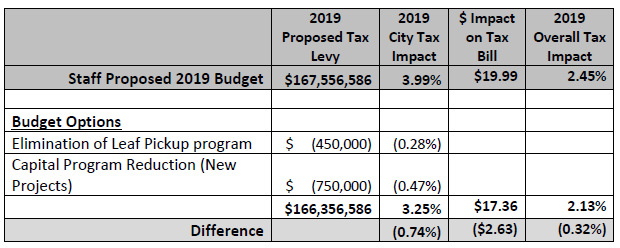
Options for service reductions are:
• Elimination of the loose-leaf collection program.
Benefits
o Ongoing operating savings of $450,000 (0.28% tax reduction) and approximately $45,000 of average annual renewal costs for the replacement of equipment.
o Allows for 2,400 staff hours to be reassigned to other program areas including parks, trails, sportsfield maintenance, and road maintenance.
o Allows for winter snow fighting equipment to be ready in November. Currently only one weekend of turnaround time between leaf collection and winter work.
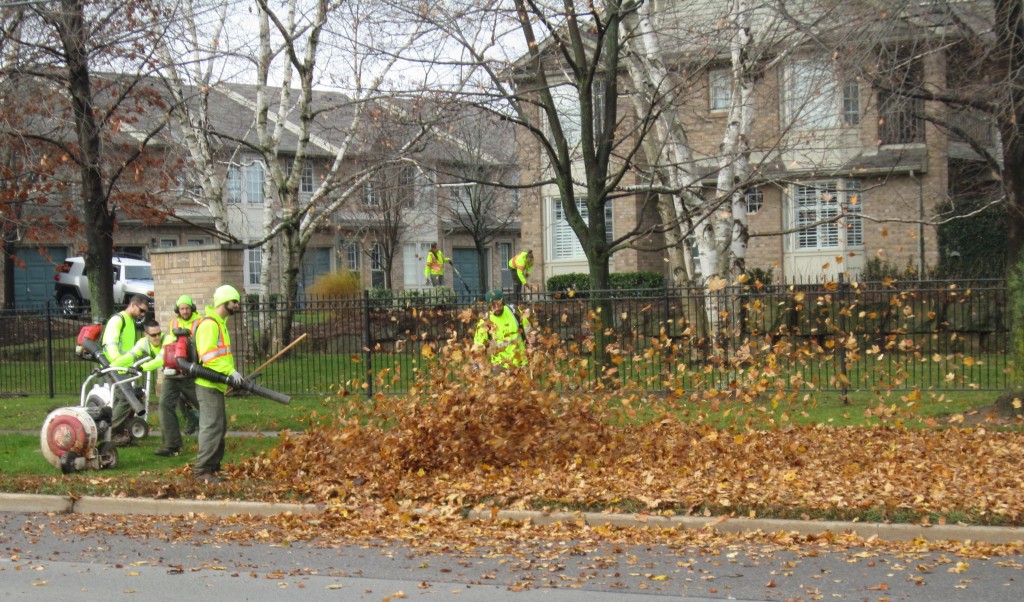 Can Burlington afford to be collecting the leaves? o Loose-leaf collection is not always completed due to onset of winter weather. This frustrates residents and challenges staff to convert equipment over to snow fighting in a timely fashion.
o Results in reduced greenhouse gas emissions from equipment operating for 6 weeks and trucking by contractor to Halton Waste Disposal site. Currently leaves are collected and trucked to a central area and later picked up by a contractor who transports them to the Halton Region transfer station where the city pays a tipping fee to dispose of the leaves.
o Halton Region provides bagged yard waste every other week from April to December.
o In lieu of this program, the city would promote more environmentally friendly options including mulching leaves on site or composting at home.
Drawbacks
o Reduced service to residents
o This will increase collection of bagged leaves by Halton Region Waste Services.
o Will require extensive public education / communication.
• 2019 capital program reduction of $750,000 for new infrastructure (0.47% tax reduction).
o Results in ongoing reduction of funding to the 10-year capital program of $7.5 million.
o The list of 2019 projects that would be impacted are:
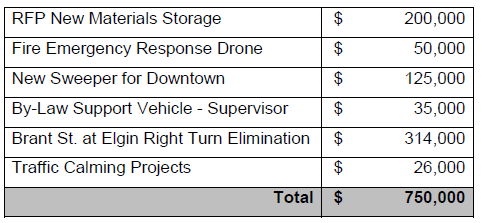
Should this option be considered, an amendment to the 2019 capital budget would be required for the projects identified above. Future years would need to be amended as part of the 2020 capital budget.
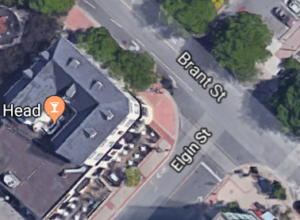 Nothing vital about putting the elimination of that right hand turn on hold. The removal of $7.5 million of funding from the 10-year capital budget and forecast would limit the city’s ability to address any requests for future new infrastructure. This would constrain future investments to implement recommendations resulting from the integrated transportation mobility plan, cycling master plan, school closure opportunities, and enhanced neighbourhood amenities such as splash pads and skate parks.
Option B – 3% (0.99 % tax reduction from 3.99%)
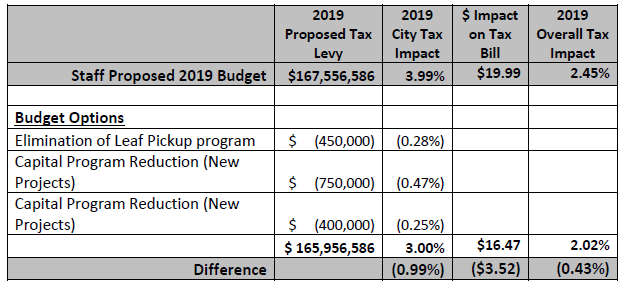
In addition to the items included in Option A, a further service reduction option is:
• Further reduction of $400,000 of funding to the capital program for new infrastructure (0.25% tax reduction).
o This would result in an ongoing reduction of funding to the capital program and require the removal of an additional $4 million of projects from the 10-year capital program.
o The remaining new / enhanced project meeting this dollar threshold is:

Should this option be considered, an amendment to the 2019 capital budget would be required for the projects identified above. Future years would need to be amended as part of the 2020 capital budget.
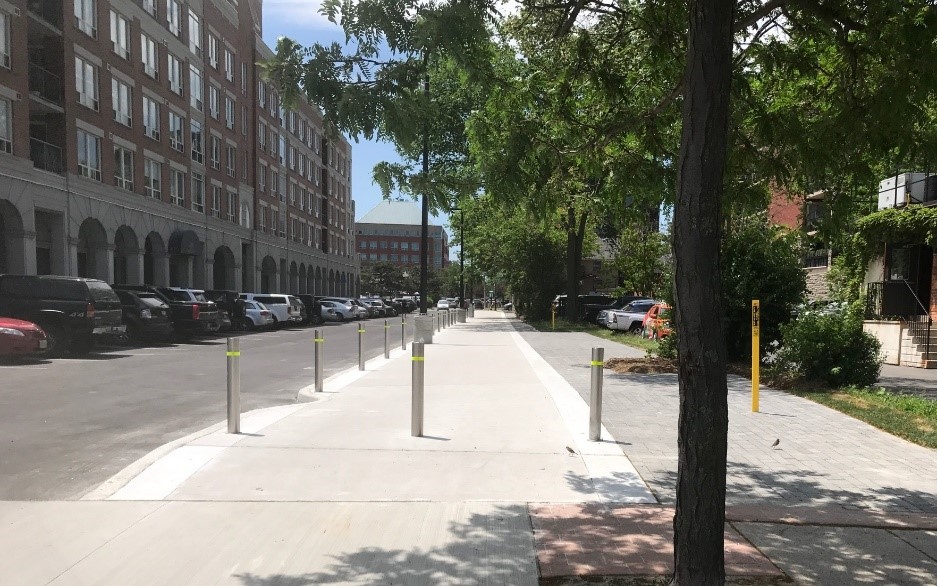 The Promenade is to stretch across the downtown core – and when that core has undergone all the high rise construction it might be something to complete – but not now. The Elgin Street Promenade is included in the Core Commitment Implementation Strategy as a short term initiative to improve active transportation in the downtown and enhance the connectivity of existing pedestrian and cycling connections to the Centennial Multi-use Pathway and the Downtown Transit Terminal through the creation of an enhanced promenade with landscaping and pedestrian facilities that meet Accessibility for Ontarians with Disabilities (AODA) guidelines. The first three phases of this project have been competed. The final phase of this project is planned for 2019 and extends from Pearl Street to Martha Street.
The completed Elgin Promenade will create a significant piece of downtown infrastructure through an east-west pedestrian and cycling corridor that provides opportunities for active transportation including cycling connections, access to transit, walkability and accessibility and brings significant social, environmental and economic benefits to the downtown core. The promenade connects the downtown to the Downtown Transit Terminal and the Centennial Multi-use Pathway which extends northeast across the City.
Without funding for this project, the final phase of this project can not be completed and the objective of connecting the east and west sides of the downtown through a safe, accessible cycling and pedestrian connection will not be realized.
Option C – 2% (1.99 % tax reduction from 3.99%)
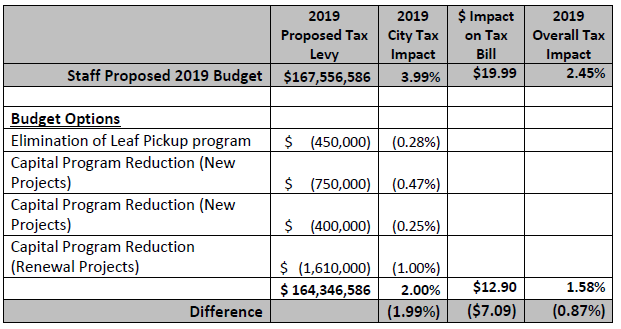
In addition to the items included in Options A & B, a further service reduction option is:
• Reduction of $1,610,000 of funding to the capital program for renewal (1% tax reduction).
o This would result in an ongoing reduction of funding to the capital program and require the removal of $16.1 million of renewal projects from the 10-year capital program.
Should this option be considered, an amendment to the 2019 capital budget would be required for the projects identified above. Future years would need to be amended as part of the 2020 capital budget.
The Asset Management Plan is built on the premise of being able to address the city’s infrastructure needs at the right time in the asset’s life cycle and in the most cost-effective manner. This is vital to ensure that city assets continue to provide a standard of service that residents expect and to minimize long-term costs.
Resurfacing a road at the optimum time results in a cost of 1x. Delaying this treatment begins to compromise the base materials, escalating costs to 3x the original value. Further delay results in the street requiring full reconstruction at a cost of 10x the original value. Removal of funding to the local road resurfacing program will result in sub-optimal timing of construction and cost escalation.
Deferring the renewal of community centres will also result in an increase in the total long-term costs to the City. This includes increased operating and maintenance costs as the facilities age as well as increased risk of system failures impacting service delivery. Recent examples of emergency facility closure include Appleby Ice Centre in December of 2018 and Nelson Outdoor Pool in the Summer of 2017.
Part 2 – Impact of removing 1.25% infrastructure tax levy
Staff interpreted the direction to include the impact for the 2019 budget year only with future dedicated levy increases continuing.
At a high level, the impacts associated with any reduction or removal of the dedicated infrastructure levy includes:
• Impact on the city’s asset management financing plan and the city’s ten-year capital program. Removing the 1.25% dedicated infrastructure levy for 2019 removes the equivalent of $2 million of capital projects (renewal/ new) in the budget year, and $20 million worth of capital projects over the ten-year capital program as the levy has a cumulative impact
• The removal of one year of funding leads to an unsustainable funding plan.
• An increase to the city’s unfunded renewal needs, meaning a backlog of renewal projects beyond the 2016 amount of $126.5 million that will require immediate attention. It is important to recognize that it is possible for the Unfunded Renewal Needs (URN) to grow to a point where the possibility of tackling the immediate requirements and continuing to keep pace with current needs will not be possible due to capacity constraints and unreasonably high financing requirements.
• Deferred maintenance and deferred renewal is inevitable. The result will be an increase in the total long-term costs to the City of Burlington by way of;
o increased operating and maintenance costs to prolong the life of the asset from accelerated infrastructure deterioration
o Increased rehabilitation costs due to deterioration beyond the life of the asset
o Escalation of capital costs due to required higher cost rehabilitation treatments
o Emergency, unscheduled maintenance due to system failures impacting service delivery
o Passing costs to future generations to manage existing assets
• Infrastructure renewal investment is crucial to replacing and upgrading assets to better adapt to climate change
There is a considerable amount of room to get a budget that is very close to inflation. It will take some courage for these council members – but they asked what was possible and staff set out what will be lost if the proposed budget is changed.
Do we really have to have the leaves picked up? Does the Fire Department really need a drone? Does that right hand turn elimination need to be done now – and why would we spend a dime on the Promenade when the downtown core is going to begin to become a decade long construction site in the not too distant future.

 By Pepper Parr By Pepper Parr
January 17th, 2019
BURLINGTON, ON
Some useful background when city council gets to talking about what they want to do with the “approved” Official Plan now that it has come back from the Region.
Jane McKenna, the MPP for Burlington said recently that she has “received a few emails from residents about the pace of high-rise development in our downtown.
 Burlington MPP Jane McKenna “Many are concerned about the intensification in the downtown core and the mobility hub designation that is part of Burlington’s official plan. (The one that was adopted by the city but not yet approved by the Region).
Some suggested the mobility hub designation was coupled with the approval, through the appeal process, of tall buildings in the downtown area.
McKenna talked to staff at the Ministry of Municipal Affairs and Housing (MMAH) for clarification about the legislation.
“The first thing I learned is that “mobility hubs” are identified by Metrolinx’s regional transportation plan, but do not have to be reflected as such in any local planning documents.
“The growth plan for the Greater Golden Horseshoe, 2017, does not refer to mobility hubs. The City of Burlington council is free to remove these mobility hub designations from the local official plan.
Burlington might be able to remove mobility hub designations but there isn’t a hope in hades that Burlington will move away from the concept of hubs which are understood to be locations where development is increased and transportation options intensified.
The City’s Planning department is well into some deep dive research and with precincts defined and mapping work done showing where different heights and density of residential will be located. Plans for additional park space are also well advanced.
McKenna has muddied the waters with her comments. There will be three mobility hubs; one at each of the existing GO stations.
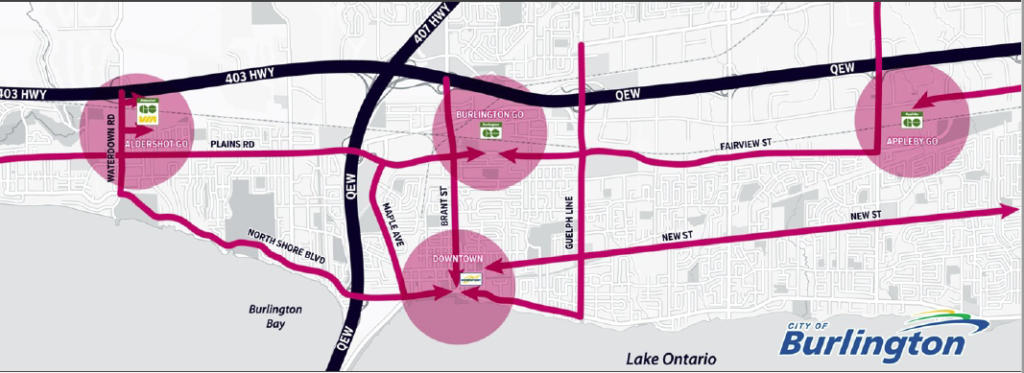 The mobility hubs at the GO stations are a fact. Nothing is going to change that. The Downtown mobility hub’s long term existence has yet to be determined by the new city council The continued existence of a Downtown Mobility Hub is in doubt. City Council will debate that at some length when they get to that matter.
The creation of a downtown mobility hub and the loss of an OMB hearing that should not have ben lost has done significant damage to the kind of downtown core residents voted against in the October election. The challenge for this council is to find a way out of that mess.
She adds that: “The growth plan for the Greater Golden Horseshoe, which was reviewed and updated in 2017, identifies downtown Burlington as an urban growth centre and sets a specific growth target.
“It also identifies the Burlington GO station as a major transit station area and sets a growth target. These are required elements of all official plans because higher densities are necessary to justify transit infrastructure investment.
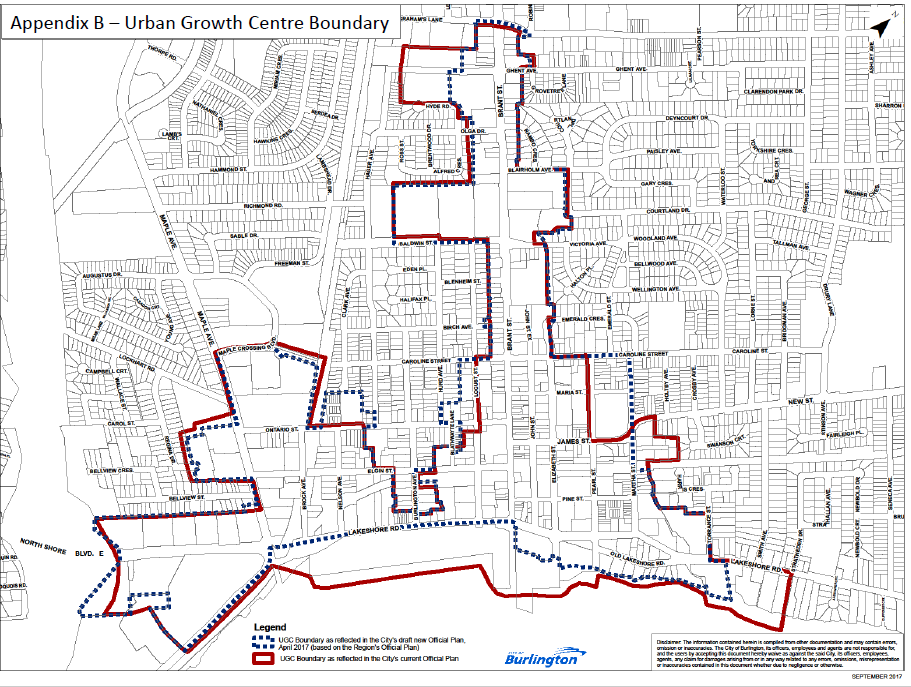 The Urban Growth Centre boundary may well get revised when city council tackles that issue. “That brings me to the second important point I took away from my discussion with MMAH. If city council voted to change the boundaries of the downtown Burlington urban growth centre this could be accomplished by Halton Region as part of the next official plan review.
“This must take place prior to July 1, 2022. Burlington could then, in turn, amend its official plan to reflect the new boundaries.
“Although boundary changes are allowed, the growth plan does not permit the removal of the urban growth centre designation. Changes would need to be approved by the Ontario government as part of the approval of Halton Region’s official plan amendment.”
 MPP McKenna wrapped her Christmas parade float in Tory blue – she will play that card as long as she can and hope that it keeps her in office. 
 By Pepper Parr By Pepper Parr
January 17th, 2019
BURLINGTON, ON
Remember all the hoopla around City Council pushing to get the new Official Plan voted on and sent to the Region where it would be approved
The push by the 2014 – 2018 city council cost most of the council members their seats. The Mayor lost his job and Lancaster and Dennison headed for retirement.. Two other council members had resigned and did not seek re-election.
Curt Benson, Director, Planning Services and Chief Planning Official for Halton Region
reports in a letter to anyone who was interested in the status of the “approved” Official Plan that “On April 26, 2018, Burlington City Council adopted its new Official Plan (the “Plan”). On May 11, 2018, the record pursuant to subsection 17(31) of the Planning Act was received by the Region of Halton as the approval authority to make a decision on the Plan.
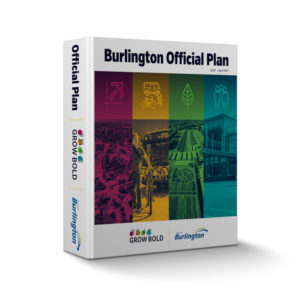 “Over the last number of months, Halton Region staff have been working closely with City of Burlington staff in the review of the newly adopted Plan to address conformity to the Region of Halton Official Plan. Through this review, Regional staff have identified a number of matters with respect to the Plan’s conformity to the Halton Region Official Plan that need to be resolved prior to making a decision on the Plan. The attached Notice provides additional information related to these matters in accordance with s. 17(40.2) of the Planning Act. “Over the last number of months, Halton Region staff have been working closely with City of Burlington staff in the review of the newly adopted Plan to address conformity to the Region of Halton Official Plan. Through this review, Regional staff have identified a number of matters with respect to the Plan’s conformity to the Halton Region Official Plan that need to be resolved prior to making a decision on the Plan. The attached Notice provides additional information related to these matters in accordance with s. 17(40.2) of the Planning Act.
The purpose of this Notice is to inform you that the Region of Halton, through its delegated authority to the Chief Planning Official, is of the opinion that the Plan does not conform to the Region of Halton Official Plan (2009) (“ROP”). The Plan does not conform to the ROP with respect to policies and mapping related to, among other matters:
• proposed employment land conversions and permitted uses within the employment areas and lands;
• the identification of and permitted uses within agricultural lands;
• the identification of and permitted uses within the Natural Heritage System; and
• transportation matters, including road classifications.
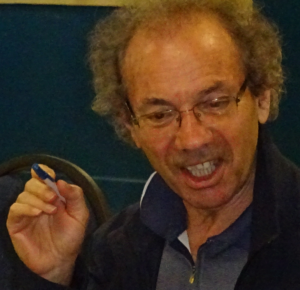 Aldershot resident Tom Muir wants more in the way of detail as to why the Region hasn’t said Ok to the Plan. Tom Muir was taken aback by the correspondence and the lack of any detail in the Notice and wrote Curt Benson saying: “I was expecting that specific details would be provided as to the four items of adopted OP non-compliance that were listed in the opinion herein that you sent to the City of Burlington.
“The 4 items listed are of general interest but are not of much value if not dissected so that the separate issues in each can be examined.
Can you please provide the details of the issues involved in each item of non-compliance?
When one looks at the information from the Regional Planning department on why they sent the “approved” Official Plan back to the city you have to wonder if that is all there is.
It just seems pretty thin and doesn’t touch the issue that were the focal point of the election. Something doesn’t appear right here.
The rules within the provincial; Planning Act, set out a 210 day period for the city to appeal a Regional government decision. The Region points out that a clock doesn’t start ticking until the Region of Halton confirms that the non-conformity with the ROP is resolved. As such no appeals under subsection 17(40) of the Planning Act may be filed at this time.
City Council isn’t going to be doing very much on the Official Plan issue – they will be focused on the budget for the immediate future.
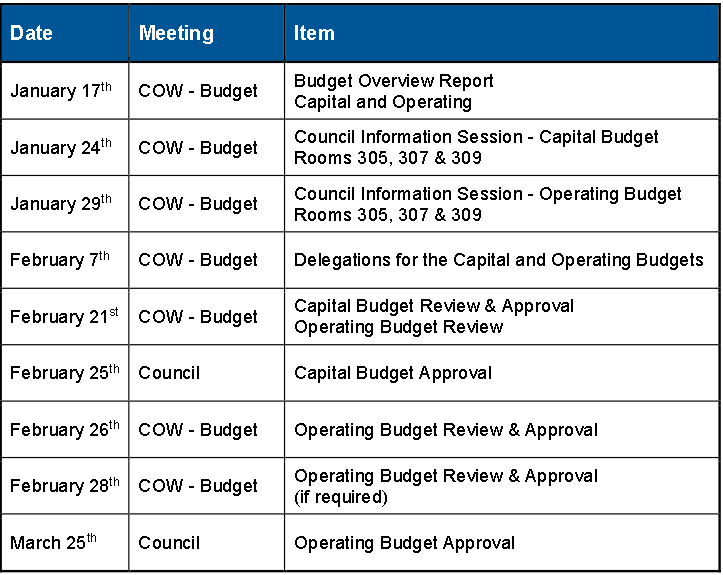

 By Staff By Staff
January 15th, 2019
BURLINGTON, ON
Doug Ford’s Progressive Conservative government has announced a review of regional governments in Ontario.
Burlington is a part of the Regional government of Halton, which is made up of Burlington, Oakville, Milton and Halton Hills.
During the October municipal election then Mayor Goldring suggested that Burlington annex Waterdown, which is part of Hamilton. Little did Rick Goldring know that Doug Ford had a bigger plan in mind.
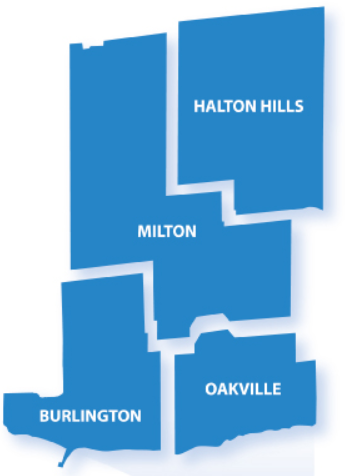 If the Premier wants to break up the Regional governments – the four municipalities that make up Halton are not going to become stand-alone municipalities – they will be added on to existing large government. If the Premier wants to break up the Regional governments – the four municipalities that make up Halton are not going to become stand-alone municipalities – they will be added on to existing large government.
So where do the small Halton municipalities end up?
Burlington becomes part of Hamilton; Milton becomes part of either Guelph or Peel; Halton Hills becomes part of Guelph and Oakville becomes part of Mississauga.
You heard it here first.
Here is the really interesting part.
Each of the 24 members of the Regional government get half of their pay cheque from the Region. Watch the scrambling when the rubber hits the road on that decision.
 Will the members of this city council still want to serve for basically half the money? Burlington’s six council members are both municipal and Regional representatives. Will they still want the job for something in the order of $50,000?
 The Region is in the process of consolidating all its offices into the space vacated by the Regional Police; will contracts still be issued? The Ontario government is reviewing the province’s eight regional municipalities with the goal of making them more efficient. In a news release Tuesday, the province said it was appointing Michael Fenn (a former city of Burlington city manager) and Ken Seiling as special advisers to ensure the regional governments “are working efficiently and effectively.”
If the Regional government is broken up – what will happen to the Regional Police; what will happen to the Halton District School Board and the Catholic school Boards?
A lot of questions and a lot of disruption.
Burlington will still exist as a community; it will become a part of a larger area government.
We are about to feel and go through the pain Toronto went through when it was down sized.

 By Roland Tanner By Roland Tanner
January 15th, 2019
BURLINGTON, ON
Originally published on January 9th in Raise the Hammer.
Burlington’s and Hamilton’s municipal elections had one thing in common: they were both, unusually for municipal politics, heated and divisive affairs that pitched mayoral and concil candidates against each other with fundamentally different points of view.
In Hamilton it was a referendum on light rail transit (LRT), convincingly won by incumbent Fred Eisenberger.
In Burlington it was a referendum on the future of urban intensification ordered since the Places to Grow Act in 2005. The result was an overwhelming victory for Marianne Meed Ward, formerly the Councillor for downtown Ward 2, who has campaigned for ten years against downtown and citywide ‘over-intensification’, especially with regard to high-rise buildings.
 Marianne Meed Ward: She was often a lone voice pleading for better municipal government. Until the election, she was a lone voice on council, and one whose council colleagues viewed her with often vitriolic animosity. With almost a complete sweep of Councillors, with the exception of one re-elected incumbent, the new council is one seemingly aligned with Marianne Meed Ward’s agenda to control intensification.
In both cases, therefore, the elections have been portrayed as a battle between progressive urbanists – pro-transit, pro-intensification, pro-walkable communities – against regressive and entitled suburban interests fundamentally opposed to healthy modern cities. Both elections can be painted as NIMBY referendums.
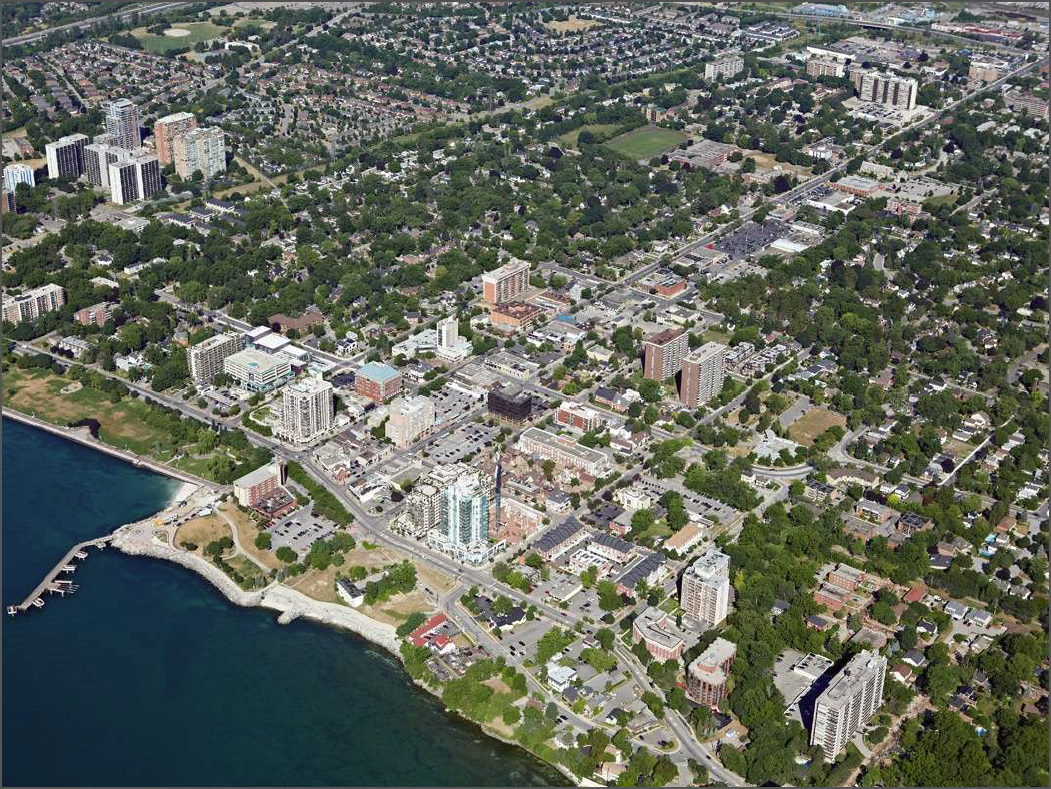 ‘Residents treasure downtown as a special area characterized by unique stores and a low to medium-rise character with a high proportion of historic buildings. They like the already walkable streets which are narrow and ‘car unfriendly’ by North American standards.’ In Hamilton, the story goes, the urbanists won, while in Burlington a reactionary, car-centric and selfish aging population elected a populist leader promising the impossible – to stop Burlington’s urban intensification contrary to provincial law, meanwhile denying pro-urbanist Millennials an affordable place to live.
So is this perception correct? Did the bad guys win in Burlington, or is the truth more complex?
Progressive New Council
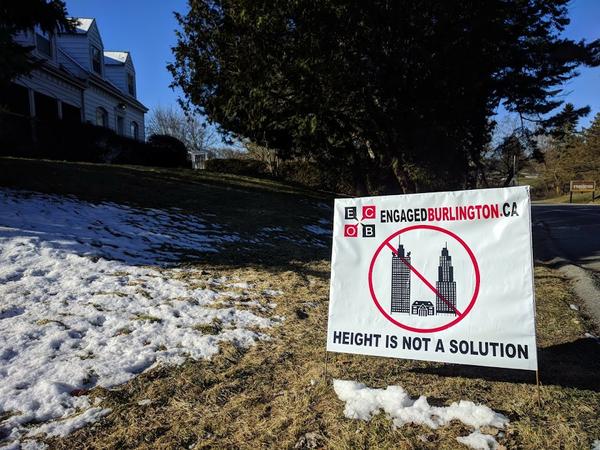 Lawn sign opposing tall buildings in downtown Burlington (RTH file photo) I was one of the candidates in the election, coming second to Lisa Kearns in Burlington’s downtown Ward 2. I would certainly call myself an urbanist – pro-transit, pro-walkable communities, pro-intensification, anti-car-centric planning and anti-urban sprawl. It was therefore surprising to find myself cast on the ‘wrong’ side of the urbanist debate and accused of selling out to NIMBYs.
Both Lisa Kearns and I campaigned in favour of controlling intensification, and especially controlling height in Burlington’s downtown, protecting an area that residents from across the city perceive as both special and fragile.
It was testament to the extent to which voters shared that perspective that we came first and second respectively, without any risk of splitting the vote and allowing a candidate aligned with incumbent mayor Rick Goldring to win.
Consider the following. Most of the incumbents in Burlington who were just voted out or retired had consistently voted against transit funding, some for decades, and in fact voted for a disastrous cut to transit funding eight years ago, which caused a dramatic fall in ridership.
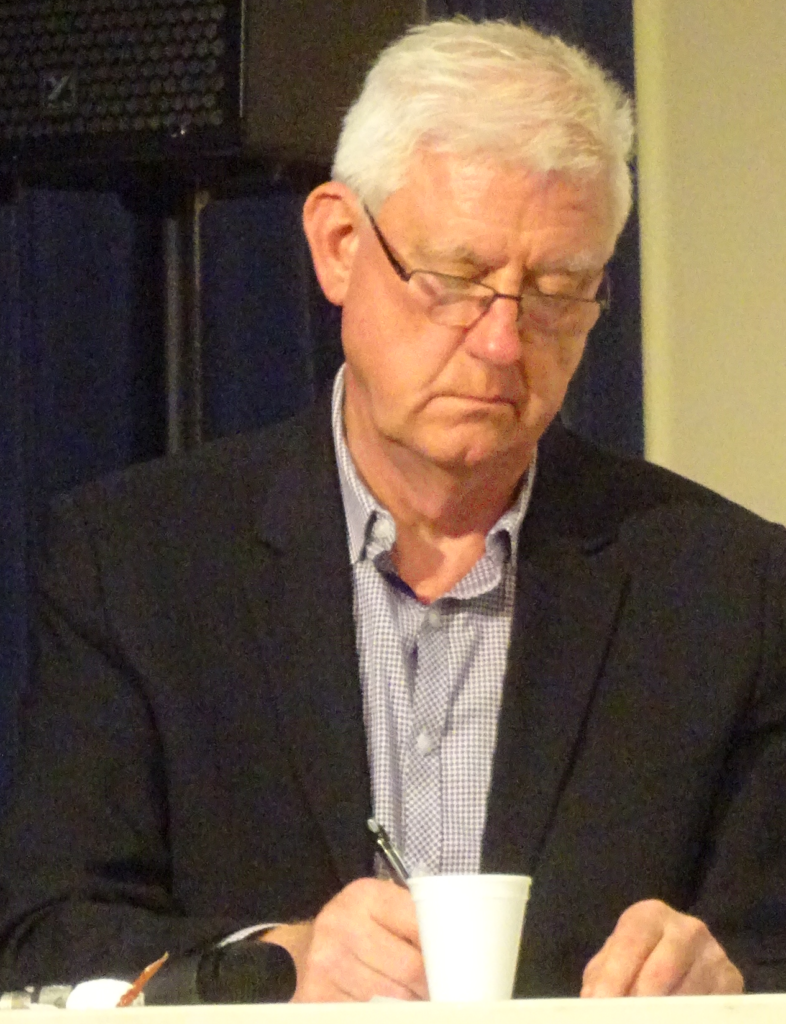 Paul Sharman – made it back to city council where he is now a lone voice for a different way of governing. Paul Sharman, the one incumbent to keep his job, first became involved in municipal activism because of his opposition to a bus route outside his home.
All the incumbents were highly conservative, and mostly also Conservative. In contrast, every single one of the new Councillors, and Marianne Meed Ward, is on the record favouring better transit in Burlington. Burlington may finally have a council that believes in, and is willing to fund, the transit system it needs.
Goldring Advocating Sprawl
Meanwhile, Rick Goldring, the supposed defender of urbanism, intensification, and the Greenbelt, suddenly suggested mid-campaign that Burlington should annex Waterdown from Hamilton, a suggestion which Mayor Eisenberger countered with some panache.
Goldring’s logic was the ludicrous position that annexing Waterdown would take pressure off downtown development by allowing Burlington to develop greenfield sites. All of a sudden, Burlington’s supposedly urbanist mayor, who had invited Brent Toderian to speak and employed a former high-ranking Vancouver City Planner as his city manager, was advocating sprawl.
It was a suggestion as counterproductive as it was confusing. Furthermore, Goldring sought to throw the previous provincial government, and his former provincial counterpart, under the bus at every opportunity. It was suddenly all the Liberals’ fault – forcing intensification on him against his better judgement.
A new PC government and PC MPP, according to Goldring, opened up the opportunity for working with the province to ‘fix’ Places to Grow. We can all guess what that ‘fix’ would look like.
Marianne Meed Ward, as far as I am aware, has never criticized Places to Grow, or intensification, which she campaigned for as an Ontario Liberal candidate in the 2007 provincial election. She is on the record as consistently supporting better transit.
She stated in her inaugural speech that she would never support any development of Greenbelt land, a particularly welcome statement given the provincial government announced it would allow cities to build new businesses on the Greenbelt the same week.
Don’t get me wrong: I have had disagreements with Marianne Meed Ward over the years, and there are policy areas about which I wish she were more enthusiastic. But I do not see the evidence that she, or most of the new council, is opposed to a modern, healthy city. The facts simply do not support the position that anti-urbanist candidates won.
Residents Accept Growth, Cherish Downtown
And what of the voters, the supposedly selfish NIMBYs who want Burlington not to change and to force young Burlingtonians away?
I’m biased, but I believe I and my team knocked on more doors in Ward 2 than any other candidate. What I found at the doors was people who, yes, were overwhelmingly concerned about the scale of downtown development, particularly in a small area around south Brant Street and Lakeshore Road.
That was as true of young and old residents, the wealthy and those on lower incomes, private home owners and those in apartments and housing co-ops. There was no Boomer/Millennial split.
And when I say ‘overwhelmingly’ I mean ‘overwhelmingly’. When asked for their concerns, between 80 to 90 percent of people mentioned downtown development unprompted.
But literally 100 percent of the people I met loved their city – what an amazing statistic! They loved it but feared that the things that made it special were under threat.
They accepted that Burlington had to grow and that more people were going to move here. They were willing to see change. Most were even willing to see some more high-rises if they were done in appropriate areas – namely mobility hubs connected to Go Transit. In other words, they were willing to accept exactly what the province has been encouraging cities to do for over a decade.
Residents treasure downtown as a special area characterized by unique stores and a low to medium-rise character with a high proportion of historic buildings. They like the already walkable streets which are narrow and ‘car unfriendly’ by North American standards.
They appreciate too, that downtown can be better. There is too much space wasted on surface level parking which could become residential or commercial. There are many buildings which are neither historic nor attractive, where nobody would oppose good development – just not high-rise.
They want better transit – strongly – and appreciate that better transit is in everybody’s interest. Almost as strongly, they want more affordable housing, and dispute that high-rise condo development is doing anything for affordability. At $700,000 for a new studio condo downtown, I tend to agree.
Missing Middle
Does this sound like a NIMBY revolution to you? The only distinction between residents and Burlington’s planning department is that the residents I spoke to want a human scale in development, especially when building in established and loved neighbourhoods. They want the city that exists post intensification still to be recognizably the city that existed before – just bigger, and better.
Change is fine, they kept telling me, but it shouldn’t overwhelm the existing built environment. That is a position entirely consistent with the best urbanist principles. Urbanism has never been about ‘high-rise or bust’. It is about complete communities, with high density at a human scale.
Brent Toderian, the high priest of Canadian urbanism, makes the point constantly – it is the ‘missing middle’ we should be seeking most of all. Mid-rise development makes European cities what they are, and some of the most successful models of what urbanism seeks are famous for their lack of high rise development – Edinburgh, Copenhagen, central Paris, or a thousand other European cities.
The ‘missing middle’ is entirely appropriate as a means to allow more people to live in downtown Burlington. The mistake in Burlington has been the wish by developers, which was welcomed and endorsed by the council and then further reinforced by the OMB, to treat downtown like a greenfield site where residents interests don’t count and only maximizing height makes sense.
It wouldn’t happen in those European cities, and it shouldn’t happen here.
Decade’s Worth of Resentment
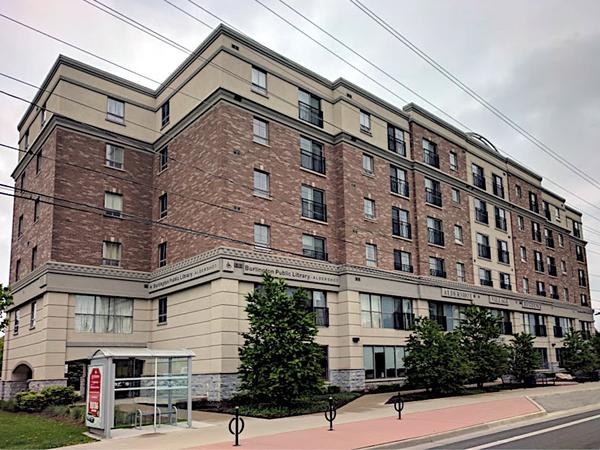 This refusal to take residents’ reasonable opinions into account built up a decade’s-worth of resentment which almost swept the field on October 22. Seldom can a municipal election have stirred such strong feelings – strong enough that a council inaugural meeting had to be held in a sold out Burlington Performing Arts Centre, and some ward debates attracted over 400 people. This refusal to take residents’ reasonable opinions into account built up a decade’s-worth of resentment which almost swept the field on October 22. Seldom can a municipal election have stirred such strong feelings – strong enough that a council inaugural meeting had to be held in a sold out Burlington Performing Arts Centre, and some ward debates attracted over 400 people.
Other cities, and the provincial parties, would do well to learn from Burlington’s lesson. But they need to take the right message. Contrary to myth, the message is a good one for urbanists if we listen carefully to what is being said.
High-density cities built without resident input and careful engagement, and which overwhelm already successful urban environments with buildings residents hate, will repeat the mistakes of urban planners from the urban renewal era. We need to be careful to avoid adopting the same ‘we know best’ arrogance as those who drove highways through downtowns and advocated for suburban sprawl and car-centric planning.
The failure of urban planning, again and again, has been to ignore the people who actually live in the place being planned, and to claim residents don’t know what’s good for them. It’s these sweeping generalizations that allow us to use slurs like ‘NIMBY’, which are counterproductive, reductive and reflect a refusal to try to understand someone else’s point of view.
 Roland Tanner The result has too-often been well-intentioned innovation implemented badly. But if cities like Burlington can truly learn to listen to residents’ voices, and to work hand in hand with citizens in building a better city together, perhaps they can be a model for a better way forward.
Roland Tanner lives and works in Burlington, where he has been a community volunteer for municipal and provincial causes for over a decade. You can visit his website.

 By Staff By Staff
January 15th, 2019
BURLINGTON, ON
The City has invited residents to attend a public engagement session and hear one of the best thinkers on how to make urban settings work for people.
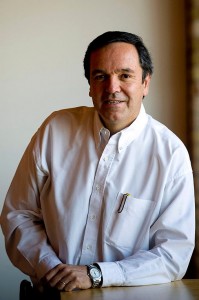 Gil Penalosa, originator of the 8-80 cities’ concept Gil Penalosa, originator of the 8-80 cities’ concept will talk on an Urban Park Strategy for Burlington.
The City wants a strategy to guide the development of a strategy for the parks that will be located in the mobility hubs that are going to be a huge part of what the Burlington of the future is to look like.
ing an Urban Park Strategy to guide the development of parks to align with the city’s Mobility Hubs and a focus on urban growth areas.
The evening of education and engagement takes place on:
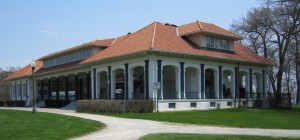 Gil Penalosa will speak at one of the better parks in Burlington. Thursday, Jan. 31, 2019
7 to 9 p.m. – doors open at 6:30 p.m.
La Salle Pavilion, Main Ball Room, 2nd Level
50 North Shore Blvd., Burlington
The evening will start with a key note from Gil (Guillermo) Penalosa: Founder and Chair of 8 80 Cities, a Canadian based international non-profit organization, grounded on the concept of 8 80. What if everything we did in our cities had to be great for an 8-year-old and an 80-year-old?
His talk will focus on the features of great urban parks and public spaces that create a sense of community.
After the talk, residents will learn about the City’s work toward an Urban Park Strategy for Burlington and be given the chance to share their ideas on what these parks could look like.
Someone at city hall deserves a huge kudo for this one.

 By Pepper Parr By Pepper Parr
January 10th, 2019
BURLINGTON, ON
First of a five part series.
Back in July of last year, before the residents of the city decided they wanted a different city council, there was a report that was discussed debated and filed. It was a discussion paper on the draft precinct plans and land use policy directions for the Aldershot GO, Burlington GO and Appleby GO Mobility hubs. The report was received and filed and will, in the near future come back to council.
Mobility hubs were put into the planning lexicon by the provincial government- they wanted to see more intensive development close to the GO stations. For Burlington that meant development in Aldershot, along Fairview next to that GO station and in he east end beside the Appleby Station.
Each of these stations has large pieces of land on which cars park while residents take the GO train to some other location.
Burlington planners didn’t seem to be fully aware of what the term a mobility hub meant; the Mayor at the time certainly didn’t have a firm grip on the concept.
Those days are behind us – those who are aware of what is going on in the city certainly understand the concept – where the differences exist is – do we want what the province is suggesting and who determines the boundaries of each mobility hub?
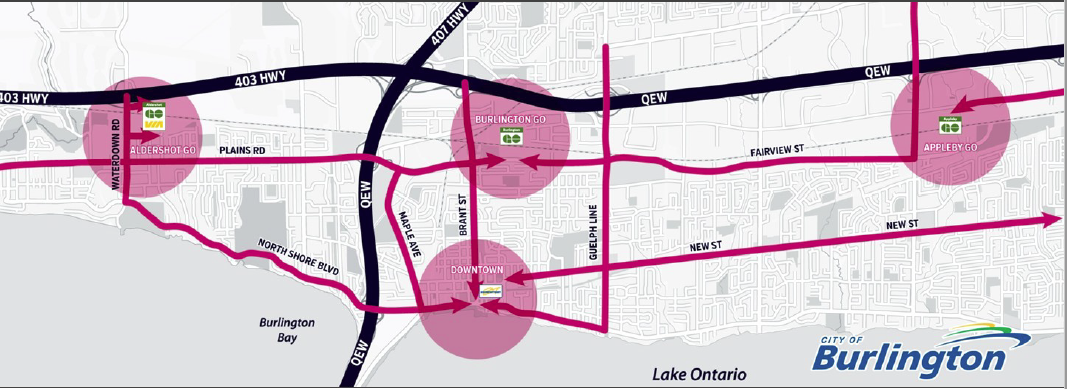
The mobility hubs are part of a much larger picture – there is a Strategic Plan that is going to get some tweaking to make it fit into the priorities of the new council; the Official Plan is back in the hands of the city and that will get a review that most people expect to be significantly, if not radically different than what was approved WHEN
The purpose of the report that went before a Standing Committee, was to present the draft precinct plans for the GO Station Hubs (Aldershot, Burlington and Appleby GO) and associated draft key land use policy directions for community and Council feedback and discussion. These draft precinct plans are key inputs into the creation of the Area Specific Plans (ASPs) for the three GO Station Mobility Hubs.
By undertaking secondary plans or Area Specific Plans (ASPs) for Burlington’s Mobility Hubs, the City continues to implement the objectives of the Strategic Plan and Official Plan to direct intensification, achieve transit-supportive densities and develop pedestrian and transit-oriented mixed uses areas in the downtown Urban Growth Centre and at the City’s key major transit station areas (i.e. the GO stations).
In 2014, through the Official Plan Review process, the City along with consultants from Brook McIlroy completed the Mobility Hubs Opportunities and Constraints Study, which provided a high-level analysis of each of the City’s Mobility Hubs and informed the development of the study areas for future Area Specific Planning work to be done in each of the Mobility Hubs.
In July 2016, Burlington City Council approved a staff report which outlined a work plan, allocation of staff resources and required funding to simultaneously develop four ASPs, one for each of Burlington’s Mobility Hubs. The project was approved with unanimous City Council support; most of that council is now part of the city’s history.
In December 2016, the Mobility Hubs Team undertook a competitive Request for Proposals (RFP) process to retain a consulting team to assist with the development of ASPs for each of Burlington’s four Mobility Hubs, with the goal of supporting the future redevelopment and intensification of these areas.
In April 2017, the Mobility Hubs team initiated the study publicly with a launch party followed by the beginning of a comprehensive public consultation program around the future vision for each of the Mobility Hubs.
 The province knew it had to upgrade the GO train service – it will become every 15 minute service in the not too distant future and the longer term plan is to electrify the system. In addition to achieving City Council’s objectives for intensification and growth, the Mobility Hub ASPs will also support the objectives of Metrolinx’s The Big Move, including the development of Regional Express Rail (RER) service, through the creation of complete communities with transit-supportive densities, as identified through the Province’s Growth Plan for the Greater Golden Horseshoe and in the Region of Halton’s Official Plan (2017).
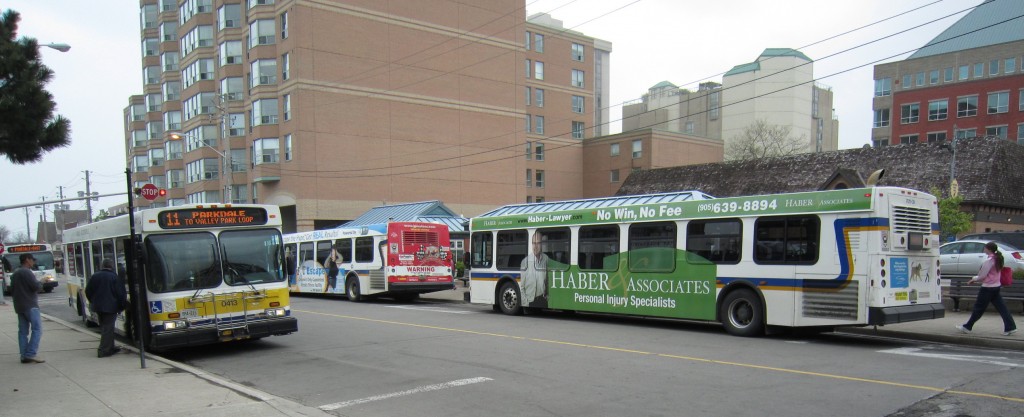 The Downtown mobility hub will be somewhere along John Street – making use of the small station that the Transit department once recommended be removed. Schedule 1 of The Big Move recognizes two Mobility Hubs in Burlington: the Downtown Mobility Hub is identified as an Anchor Mobility Hub and the Burlington GO Mobility Hub which is identified as a Gateway Hub. In the City’s New Official Plan, all three GO Stations and the downtown are identified as Mobility Hubs and as areas of strategic importance to accommodate the City’s future growth.
The hubs were to be where the growth was to take place which made sense. The problem was that development proposals for the downtown core began to come in that used to creation of a downtown mobility hub as part of their justification. A large number of citizens didn’t see that kind of development as ideal for the city.
The creation of a Downtown hub has been very controversial. Many feel that the creation of this “anchor” hub made it possible for developers to justify more height and density than was felt fit in with the small town feel that people wanted in the core part of the city.
Those developments became the election issue that resulted in a new council who now have to decide what they want in the way of development in the city. MArianne Meed Ward made it clear during the election that she believed the population growth expected of Burlington by the province had already been achieved.
On December 4, 2017, staff brought forward a report which presented preferred concepts and supporting technical memos for the GO Station Hubs (Aldershot, Burlington, and Appleby GO) for community and Council feedback and discussion. The preferred concepts outlined land uses and building heights within each of the three GO Station Hubs. These preferred concepts were based upon public and stakeholder feedback and were intended to prompt discussion regarding the emerging vision for each of the hubs. Since that time, staff have taken that feedback and used it to develop draft precinct plans for each hub which will be further explored in this report.
With this as background let us take a look at the plans for each of the mobility hubs and better understand what is planned and what the impact on the city is likely to be.
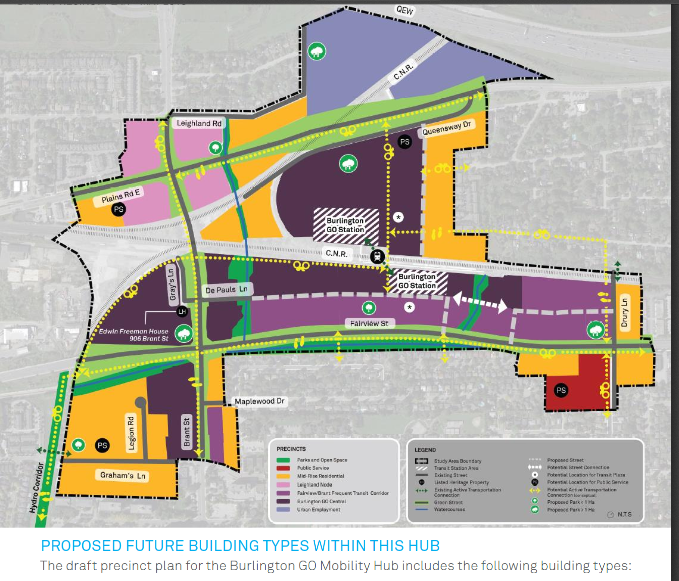 The coloured shading sets out where the different forms of development could be located in the Burlington GO mobility hub, The objectives for each hub include:
- Directing the highest intensity to areas in close proximity to major transit stations and to current or planned frequent transit corridors;
- Minimizing shadowing impacts on public parks and open spaces and low density established residential neighbourhoods;
- Providing height transitions to established low density residential neighbourhoods outside of the hub boundaries;
- Providing increased permeability for active transportation options to and from GO stations;
- Providing recognition of existing cultural heritage resources;
- Creating feasible opportunities for new parks and open spaces to serve current and future residents and employees in each area;
- Identifying new and existing streets and other linkages to serve as key green, active transportation corridors to facilitate improved connectivity within, to and from the hubs;
- Creating new parks and open spaces that integrate with and enhance the existing city-wide parks and open space system;
- Providing a level of intensity to attract new retail and commercial functions to serve current and future residents and employees;
- Recognizing existing employment functions and providing for a variety of new and expanded employment and commercial opportunities;
- Planning for a variety of housing forms to attract a broad range of
- Identifying opportunities for a broad range of future public service facilities in locations that provide the greatest access to future residents and in locations that provide the greatest flexibility to accommodate a variety of functions and uses;
The Aldershot, Burlington and Appleby GO Mobility Hubs each required unique considerations with respect to the location and distribution of building typologies, parks and open space networks, public service facilities, active transportation connections, and streets based on the existing context within and around the hub, which was informed, in part, by public and stakeholder feedback.
The following objectives were developed for the Burlington GO Mobility Hub
The existing area around the Burlington Hub is comprised of large parcels in areas heavily fragmented by rail/spur lines, grade separated overpasses and underpasses and wide arterial City and Regional streets.
The study area is almost void of any existing residential uses, with the exception of the residential Paradigm development on Fairview, that will have residents in the first of five towers in the near future.
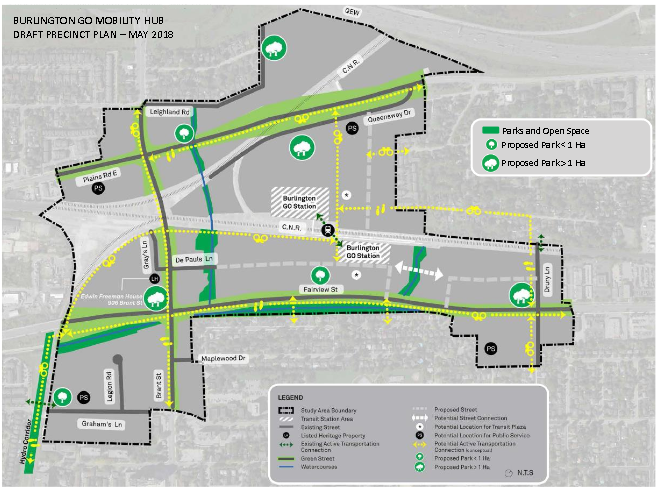 With little to none in the way of parkland within the Burlington GO mobility hub planners are going to have to be creative and ready to do some arm wrestling with the property owners to get parkland. The area also lacks any functional parks or open spaces. Most of the properties currently contain large-scale and/or auto-centric commercial uses as well as heavy employment uses both within and adjacent to the study area.
Within the Burlington GO Mobility Hub, the following were identified as additional unique objectives for this area:
- Limiting intensity in areas within close proximity to existing industrial uses which continue to have a planned employment function; and,
- Locating the highest intensity developments in locations that will support strong active transportation and frequent transit corridor connections as well as provide new uses and amenities that will support the planned functions of both the Urban Growth Centre / Downtown Mobility Hub and the Burlington GO Mobility Hub;
Within the current and Council-adopted Official Plans, the City utilizes a precinct planning system for the Downtown in place of traditional city-wide land use designations typically found in other areas of the city. For Burlington, this precinct system allows for the recognition, and focused long-term planning of, discrete but inter-related areas, each with their own specific characteristics and/or planned role/function within a concentrated geographic area of the city.
Because of the limited geographic area within which precincts apply, precincts can provide the opportunity to establish highly detailed and customized policies and regulations to address a variety of matters specific to that area.
As a result of on-going public and stakeholder feedback, technical studies as well as discussions with Council at the December 4th, 2017 Committee of the Whole workshop, staff incorporated general changes in terms of mapping and terminology as part of the development of the draft precinct plans which are presented in this report. The following outlines these changes:
- Conceptual Streets/Public Rights-of-Way: Early-stage concepts included the identification of conceptual street locations (including both new streetsand extensions to existing streets) to improve pedestrian and cycling permeability throughout the hub as well as to enable conceptual opportunities for new development on large parcels. For the purposes of precinct planning, the majority of the conceptual streets have been removed from the mapping with only key new or extended arterial streets being retained in mapping.
The location and nature of any additional streets/public rights-of-way will be subject to the outcome of identified transportation/traffic infrastructure requirements resulting from the Mobility Hubs transportation studies and incorporated as part of future draft Area Specific Plan mapping and policies for public consultation in the new year.
- Proposed Parks and Open Spaces: Early-stage concepts included the identification of new park locations as well as the conceptual configuration of such parks. The exact configuration of parks was, in part, correlated to the conceptual street network which has been removed for the purposes of precinct plan As a result, staff have refined the mapping to identify parks with a symbol rather then an exact configuration. However, the general locations of key proposed park locations have been maintained and are reflective of staff collaboration with the City’s Parks and Open Space team.
Upon completion of a more detailed street network, staff will identify any recommended detailed park requirements, including sizes and configurations, as part of the future draft Area Specific Plan mapping and policies for public consultation in the new year.
- Community Use – Public Service Terminology: Early stage concepts included Community Use (CU) symbols to indicate the need for community use facilities in particular locations throughout the hubs. For clarity and consistency, staff have revised the terminology from Community Use facilities to Public Service facilities to align with the terminology included in the City’s newly adopted Official Plan and the terminology used in the Provincial Policy Statement. These facilities will accommodate current and future public services within the hubs including healthcare, education, emergency and protective services, cultural activities, and civic administration, among other things.
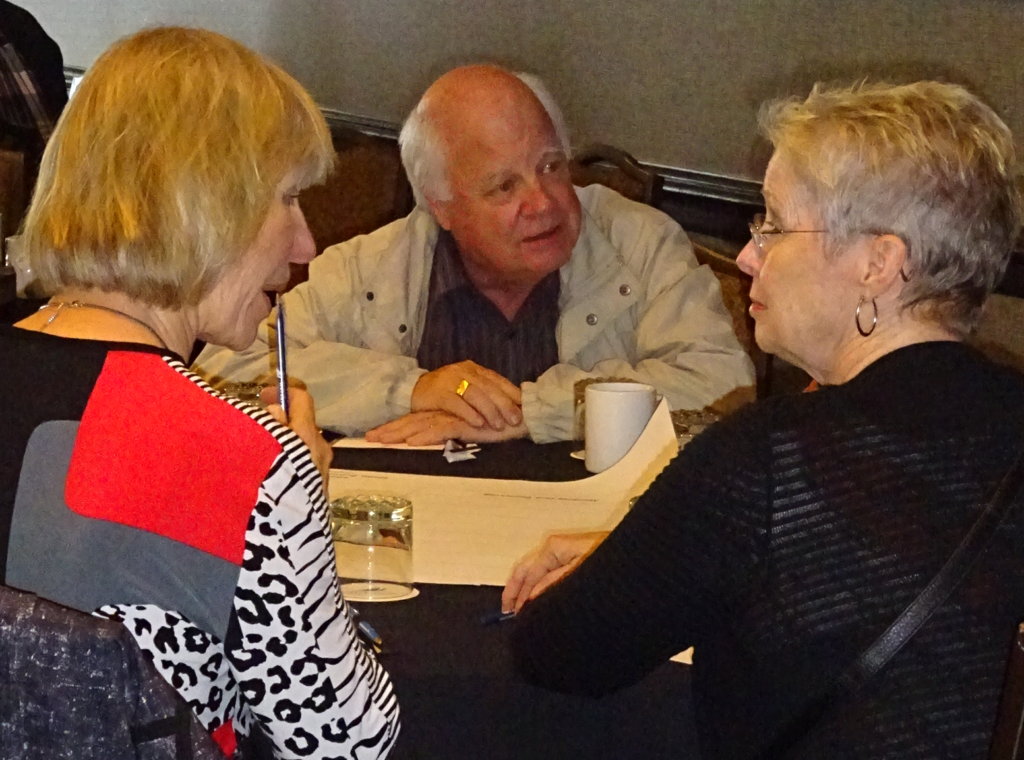 Citizens, developer representatives and members of Council took part in the public sessions. Now retired Councillor John Taylor attended most of the sessions Since the Fall of 2017 staff have held numerous public engagement events to engage with the community about the future of the GO Station Mobility Hubs in various formats including public open houses, online surveys and individual meetings with various residents, property owners and other stakeholders.
Staff held nine (9) public open houses, three within each of the GO station hubs, to solicit feedback regarding the most recent draft precinct plans presented through this report.
Staff have identified the following recurring topics which have emerged from feedback provided by the community to-date with a corresponding staff response.
Parkland dedication requirements:
Some property owners and developers have expressed concerns regarding the potential need to provide parkland dedication to the City as part of a future development as identified in the draft precinct plans.
Staff Response:
Under The Planning Act and City of Burlington Parkland Dedication By- Law, the City is entitled to a parkland dedication from a development equaling 1.0 hectare for every 300 residential units or 2% of the total land area for commercial/industrial developments. Historically, in urban intensification cases where physical parkland was not deemed to be required, the City has exercised cash-in-lieu of parkland in accordance with The Planning Act and the City’s By-law. In the mobility hubs, physical parkland dedication will be a priority as these areas are being comprehensively planned as transit-oriented urban neighbourhoods that will accommodate a significant increase in residents and employees relative to what exists today.
The provision of new park spaces will be integral to ensuring that the mobility hubs are developed as healthy, active and livable neighbourhoods. As such staff have been highly focused on identifying new strategic park locations which would be the focus of future parkland dedications resulting from redevelopment. In identifying new strategic parks, staff have been cognizant of the potential constraints a physical parkland dedication may have on the overall redevelopment potential of a property. Working in collaboration with the City’s Parks and Open Space team within Capital Works, the precinct plans identify significant park locations within the hubs to ensure park needs for the entire hub are not borne by a single property and to also ensure that park locations are focused on larger parcels which have a greater opportunity to provide a parkland dedication while continuing to allow for significant redevelopment of the site.
Maximum height of tall buildings:
Comments have been received expressing concerns regarding the maximum height peak that could be achieved within the GO station mobility hubs.
Staff Response:
The draft precinct plans provide for a mix of building types at varying heights and intensities. The tallest and highest intensity developments are limited to the “Central” precincts proposed within each of the GO hubs.
Generally, these precincts are located in closest proximity to the GO stations themselves and rail corridor which provide for a significant separation from low density residential areas within or adjacent to the hubs. The draft precinct plans contemplate a maximum building height of 30 storeys within these precincts.
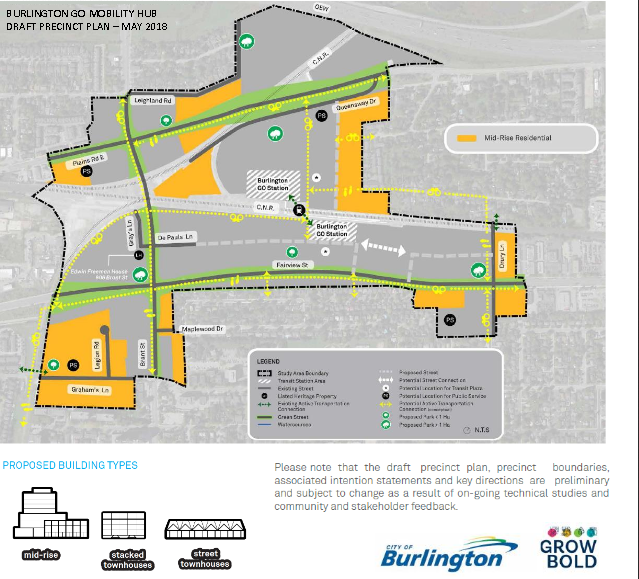 Locations for possible mid rise buildings are defined; will developers push for more height and density?
This maximum building height is intended to recognize the significant opportunity these sites have to accommodate both population and employment growth in close proximity to higher-order transit balanced with the need to ensure that building intensity is limited so as to not permit long-term build-out of the mobility hub to be concentrated to a limited number of properties. Staff continue to review best practices from other municipalities for this precinct and continue to seek community feedback regarding this proposed maximum height for these “Central” precincts.
It must be noted that not all sites within a “Central” precinct, or any precinct contained within the mobility hub draft precinct plan, may be able to achieve the maximum building height contemplated. The ability of a development to achieve the maximum permitted height/intensity will be based on a variety of site specific considerations such as shadowing, transportation impacts and other infrastructure capacity matters, among others, which can only be properly assessed at the time of a development application.
Current and future traffic congestion:
Concerns regarding impacts of future development within the mobility hubs on traffic congestion have been raised consistently throughout mobility hub public engagement.
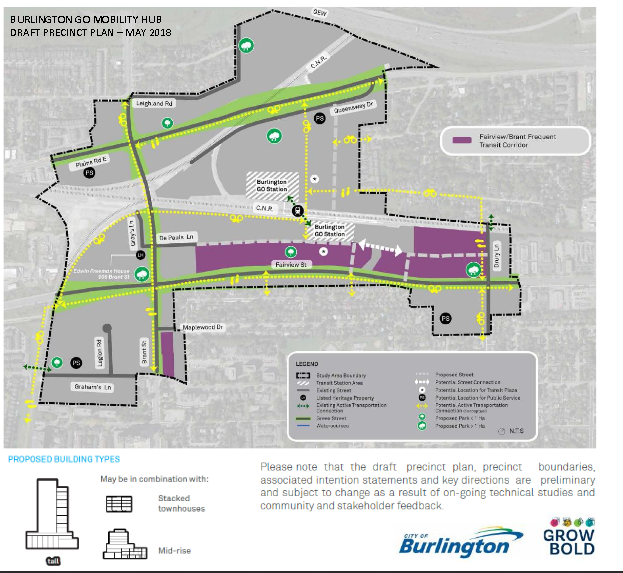 The planners want to see more in the way of traffic along Fairview. Getting into the southern GO station parking lot is a challenge as it is. Staff Response:
Consultants for the Mobility Hubs project are currently undertaking transportation studies to evaluate the existing traffic conditions within each hub and the projected impacts resulting from the planned people and jobs capacity of the hubs at build-out. This information will inform staff’s development of new transportation policies and new transportation infrastructure proposed for each hub, including potential active transportation connections and new streets, which will be needed to mitigate future impacts. More detail about all technical studies being undertaken as part of the development of the Area Specific Plans, including transportation studies, are provided in Section 6.0 of this report.
Compatibility with established residential neighbourhoods:
Concerns have been raised by residents of established residential neighbourhoods both within or adjacent to each of the mobility hubs about the potential impacts of tall building on their homes and neighbourhoods.
Staff Response:
As part of staff’s development of the draft precinct plans, tall building precincts were located in strategic areas to mitigate potential impacts on any existing established residential neighbourhoods and further refined in response to public feedback received through the various public meetings held. Each of the mobility hub precinct plans also utilizes a variety of building typologies and scales of development, such as mid-rise buildings and low-rise formats, to create transitions between the tallest buildings in the hub and any established residential areas.
As staff develop detailed policies for each precinct through the Area Specific Plans, additional building design and built form requirements will be investigated and established in policy and future design guidelines, to further enhance the compatibility of developments that occur adjacent to established neighbourhoods.
These measures may include, but are not limited to, angular planes, building setbacks and landscaping buffers. In addition, compatibility matters are further reviewed and addressed on a site-specific basis at the time of a development application
Burlington GO Mobility Hub
Supply of public parks and community amenities:
It has been recognized that the Burlington GO mobility hub study area is currently absent of any public parks and community gathering spaces.
Staff Response:
Through the draft precinct plan for the Burlington GO Mobility Hub, staff have focused on identifying numerous strategic parks and potential public service sites to serve new residents and employees of the hub. Given the presence of various rail and spur lines, over/under passes and large arterial streets which result in a fragmented urban structure, staff have focused on distributing park locations and other public use functions throughout the hub to ensure all new residents and employees to this hub will have meaningful access to these integral neighbourhood amenities.
Active transportation connections and permeability:
Residents in the Glenwood Park established neighbourhood located north of the rail line and east of Burlington GO station have identified a need for additional, direct pedestrian and/or cycling connections from the neighbourhood to the Burlington GO station.
Staff Response:
New active transportation linkages have been identified in the precinct plan that would connect the neighbourhood to the GO station. These linkages would be achieved at such time as the intervening lands located between the neighbourhood and the GO station are redeveloped.
Employment land conversion
Within the Aldershot, Burlington and Appleby GO Mobility Hubs, there currently exist Locally and Regionally identified employment lands. As part of the new Official Plan process, the City studied its employment lands. As part of the “Burlington Employment Lands Policy Recommendations and Conversion Analysis Report” prepared by Dillon Consulting, both City and privately initiated employment conversions were considered. The report also included a detailed analysis with respect to employment lands in close proximity to Mobility Hubs.
 The planners have proposed some urban employment can be located near the rail line in the northern part of the Burlington mobility hub boundary. The outcome of the analysis was to establish which lands would be preliminarily recommended for conversion. It is critical to note that a recommendation for conversion does not imply that the lands are no longer intended to serve an employment function. Rather, a preliminary recommendation to convert should be understood to mean that the City wants to achieve a mix of uses including employment, commercial and residential. Equally important is to reinforce that a potential mix of uses does not necessarily include residential uses, but could include a broader range of commercial uses.
The City’s recommendations for the conversion of employment lands can be organized into two categories: those conversions to support sites with unique constraints; and, those conversions to support the emerging urban structure. Employment land conversions within the Mobility Hubs support the emerging urban structure and constitute the majority of lands and parcels recommended for conversion.
The new Official Plan presents the Area of Employment overlay which both removes and adds land from the Regional Area of Employment overlay. Lands that are proposed to be removed from the Regional Area of Employment overlay will be deferred and considered subject to the Region of Halton Official Plan Review.
The Area Specific Planning (ASP) process will proceed with planning of these lands in the context of the broader objectives of the Mobility Hubs Study and the guiding principles and unique considerations for each of the hubs. The ASP process also plans to achieve new employment uses within the Mobility Hubs which are compatible in a mixed-use context.
Area Specific Plan (ASP) Development and Timing
The development of the draft precinct plans included within this report are key inputs into the creation of the Area Specific Plans (ASPs) for the three GO Station Mobility Hubs. ASPs are plans that apply to a specific geographic area, such as the City’s four Mobility Hubs. ASPs can include a variety of studies and contain specific policies to guide future development which can form the basis of an amendment to an Official Plan. City Building staff are continuing work on the ASPs for the Downtown and the three GO Station Mobility Hubs. The work will include the development of more detailed policies which are not otherwise developed at an Official Plan level of detail. These include, but are not limited to:
- Site-specific constraints;
- Detailed heritage analysis;
- Phasing of development;
- Infrastructure capacity;
- Stormwater management including floodplains;
- Feasibility of future transportation connections;
- Additional sustainability measures;
- Area-focused community engagement;
- Implementation and incentive tools; and,
- Further area-specific design
In terms of timing, staff will be bringing forward four Area Specific Plans by Q1 2019.
ASP Technical Studies
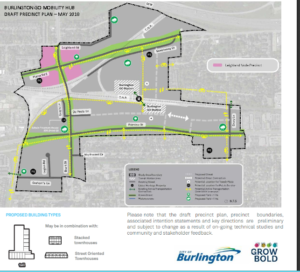 Some development could be added to the Leland community in the upper western part of the Burlington mobility hub. 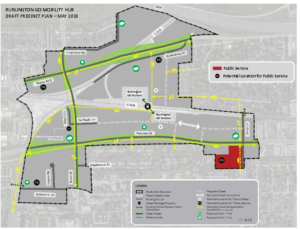 The planners have created a new name for a precinct – “public service”. Is a school proposed for the area? Preliminary technical information regarding the projected densities; market analysis; environmental studies; stormwater, water and wastewater assessments; cultural heritage resource assessments and archeology were previously provided. . The suite of technical studies consists of the following:
Environmental Impact Studies – A scoped Environmental Impact Study (EIS) is being completed for each of the four Mobility Hubs as part of this planning study. The purpose of each EIS will be to inventory existing conditions of the natural environment (e.g., woodlands, wetlands, valleys, wildlife habitat, watercourses), identify the potential impacts that the proposed Area Specific Plans may have on these features, and develop high-level mitigation plans, where appropriate, focusing on appropriately minimizing or eliminating impacts. The proposed approach for the scoped EIS work is to focus on two key objectives:
- Identifying lands which are not suitable for development based on their significance or related constraints; and,
- Identifying opportunities for ecological restoration, as a number of the lands around the hub areas are heavily
Functional Servicing – The detailed Functional Servicing Study involves a review of the existing water and wastewater services accessible to each of the hubs; confirmation of the capacity of the water and wastewater services accessible to each of the hubs; and preparation of water and wastewater servicing concepts for each of the hubs. This study will inform the Area Specific Plans in regards to water and wastewater infrastructure capital needs.
Air, Noise & Vibration – A Pre-Feasibility Noise and Vibration Study is being completed for the Aldershot, Burlington and Appleby GO Mobility Hub study areas (note: Burlington Downtown is excluded from the Noise and Vibration Study Scope). The Noise and Vibration Study includes reviewing the noise and vibration impact of introducing new sensitive land uses in proximity to existing stationary and transportation noise sources (e.g. industrial, rail, etc.). The Study will identify potential impacts which may exist and identify areas of impact and associated potential mitigation measures which may be required within the study areas. In addition, Provincial guidelines such as the D-6 guideline for compatibility between industrial facilities and NPC-300 for stationary and transportation noise, will provide staff with an understanding of the development constraints which may exist with respect to the introduction of sensitive land uses, such as residential uses, within the mobility hubs
Air Quality Impact – An Air Quality Impact and a high-level Risk Assessment Study for the Aldershot, Burlington and Appleby Mobility Hub study areas is being completed (note: Burlington Downtown is excluded from the Air Quality Study). This Study will review the air quality impacts of introducing new sensitive land uses (clusters of future sensitive receptors) in proximity to existing stationary and transportation sources of air emissions (e.g. industrial facilities, rail, highways, etc.). The Study will review these impacts, which exist within or outside the respective Mobility Hub study areas. Results of the risk assessment will be used to develop strategies to mitigate potential air quality impacts associated with the respective Mobility Hubs.
Transportation – A transportation study is currently underway to identify future transportation needs and parking strategies for all four Mobility Hubs. This Study will review the transportation network and identify improvements and enhancements needed to support the plans and encourage multi-modal transportation solutions. The Study will review the current and planned active transportation networks and identify improvements. Further, transportation demand management (TDM) strategies and policies will be developed for each hub. This work will also include a strategic parking review to identify appropriate parking rates within the mobility hubs and strategies to achieve the desired modal splits. This work will also identify a framework to deal with the changing parking demands over time and appropriate use of off-street parking; municipal parking lots, and shared parking.
This particular study is years behind – it is a critical part of the planning decisions that have to be made
Market Analysis – A market analysis is being completed for each Mobility Hub study area to help guide the planning and urban design aspects of the project. A contextual market analysis of the City of Burlington is being completed along with a more detailed assessment of the four Mobility Hub study areas. For each station area, the assessment will include development trends, land values, and an assessment of how the study areas relate to the Burlington and GTHA marketplace. This will include assessing the nature of residential, commercial and office development including both tenant and buyer profiles. This analysis will give a broad idea of the nature of long term demand and the expected development trends looking forward.
This work will also identify other development opportunities and challenges related to development economics and feasibility, the protection/enhancement of existing employment functions, development phasing, the need for financial incentives, population and employment forecasts for the land use scenarios, and other related market considerations. This analysis will inform and ensure the Area Specific Plans are both marketable and feasible from a development and economic perspective. In addition to market inputs, this study will provide strategies and advice related to overcoming development challenges (e.g. fragmented ownership and prohibitive land values, contaminated lands, land use compatibility concerns, etc.) and achieving municipal objectives (green space, affordable housing, community facilities, appropriate housing mix, etc.).
Fiscal Impact Analysis – The intent of the Financial Impact Analysis (FIA) is to measure the operating and capital cost impacts of intensification within each of the Mobility Hubs, both individually and in aggregate, for various types of residential, non- residential, and mixed-use development. The FIA would be undertaken for City and Regional services and measure the incremental costs for new development, including new infrastructure and associated lifecycle replacement requirements.
Archaeological / Cultural Heritage – The archaeological study will provide information about the history, current land conditions, geography and previous archaeological fieldwork of the hub areas. The Cultural Heritage assessment will focus on conducting and analyzing background research and field survey results for the purposes of identifying impacts of the proposed undertaking on cultural heritage resources.
ASP Implementation
Following the completion of the Area Specific Plans, there will be an implementation phase to the Mobility Hubs project. The implementation phase of the project will include the development of a wide range of tools and detailed discussion of partnerships required to implement the area specific plans over time. This phase may include the development of zoning by-law regulations; form-based codes (i.e. development permit / community planning permit system), urban design guidelines, community improvement plans, etc. Following the conclusion of the implementation phase, it is important to note that other development processes will be required. Development processes may include applications for minor variance, site plan, site-specific zoning and/or official plan amendments or development permits.
The Downtown Mobility Hub Area Specific Planning process has been conducted concurrently to the new Official Plan process. The Downtown Mobility Hub process has resulted in new policies and schedules that have been incorporated into the new, Council-adopted, Burlington Official Plan.
Citizens can expect much more on the Downtown hub once they get into the review of the Official Plan that has been returned to the city by the Region as not being complete.
To achieve the long-term objectives of the four Mobility Hubs including transportation modal split targets, future development in the Mobility Hubs must be supported by other ongoing City initiatives. There is an important symbiotic relationship between the Mobility Hubs Area Specific Plans and the City’s Transportation Plan, Cycling Master Plan, Community Trails Strategy, the Integrated Transit Mobility Plan and the Downtown Streetscape Guidelines, all of which are necessary to ensure that the four Mobility Hubs are connected to city-wide destinations through active transportation networks, a frequent transit network and well-designed complete streets.
Conclusions:
The draft Precinct Plans for each of the GO Mobility Hubs were said to achieve key important city-building objectives including: the provision of a variety of housing forms to attract a broad range of demographics; creating opportunities for new and enhanced public parks and open spaces; the provision of sites for future community and public services; the concentration of tall buildings in proximity to higher order public transit (GO Transit) as well as the frequent transit corridors; the establishment of height peaks and built form transitions; and the provision of development permissions that will attract future population and job growth.
With a demand for more meaningful participation on the part of those who take an active interest in the kind of city Burlington is going to evolve into and a city council that has said it wants to respect the citizens that elected them – what gets built on the mobility hub sites may well be quite a bit different than what the planners have put forward to this point.
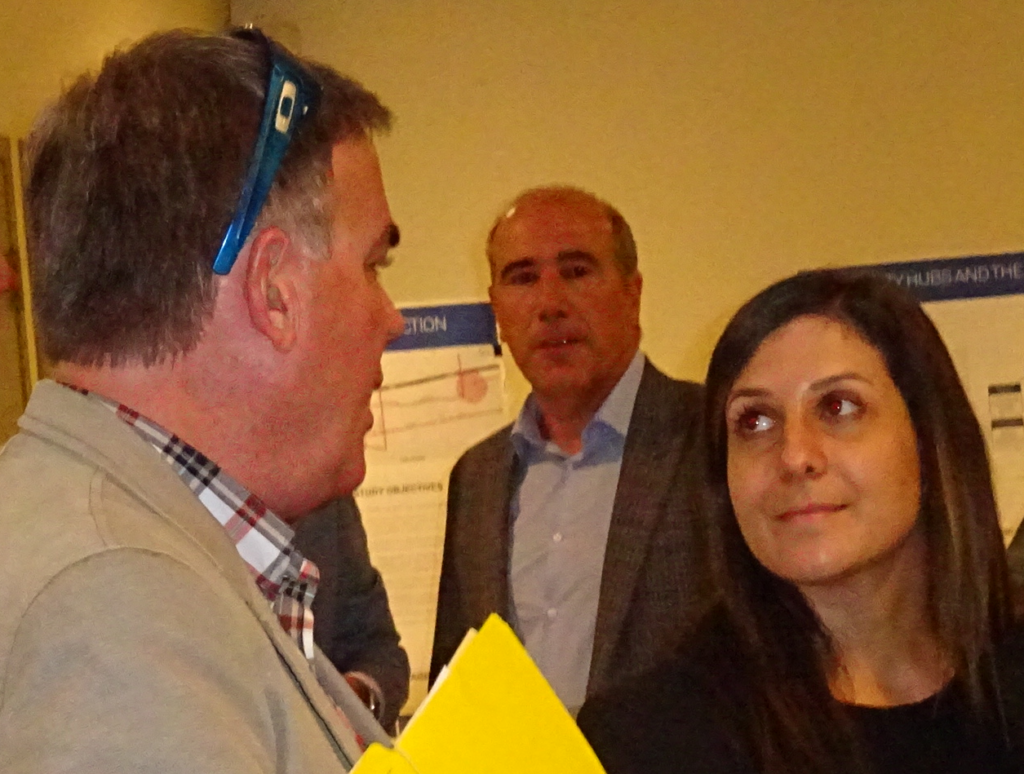 Rosa Bustamante with Mark Bales on the left and Nick Carnacelli of Carriage Gate; the company has three developments in various stages of approvals in the downtown core. The city is at a critical transition point – whether or not this city council can pull it off is a large part of what 2019 is going to be about.
Planners Rosa Bustamante, Manager of Policy Planning – Mobility Hubs, Phil Caldwell, Senior Planner – Mobility Hubs and Kyle Plas, MCIP RPP, Senior Planner – Mobility Hubs and Samantha Romlewski, M.Pl., Planner II have been the leads on this file.

 By Pepper Parr By Pepper Parr
January 9th, 2019
BURLINGTON, ON
Lakeshore Road east of Elizabeth could become a construction site for as much as a decade.
Bridgewater, the three structure complex that includes a hotel and two condo buildings, the tallest coming in at 22 floors, has been topped off.
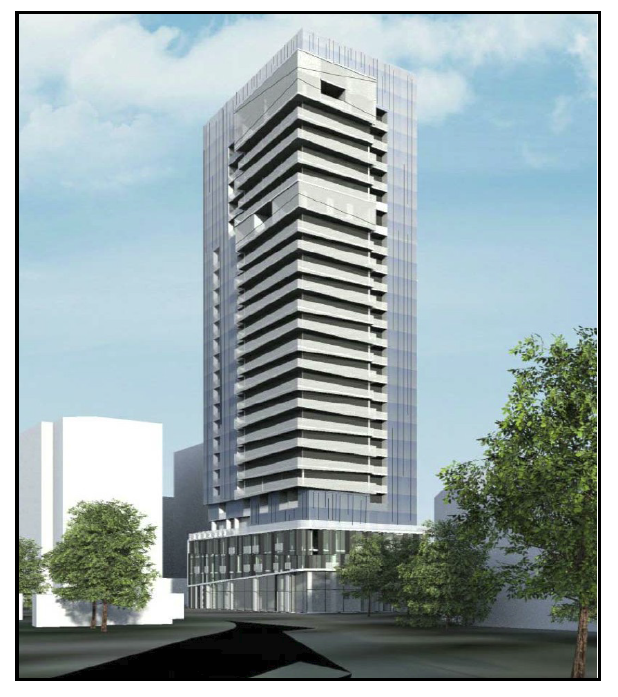 It took an Ontario Municipal Board hearing to get this development approved. The ADI Development Group can now build the 24 storey Nautique and Carriage Gate has completed their application for a 29 story tower that will take up the south end of Pearl Street and half of the north side of Lakeshore between Pearl and Martha. The Nautique is on the other half.
The application is for a 29-storey mixed-use building with 280 residential units and 675 square metres of ground floor commercial retail space fronting on Lakeshore Road and Pearl Street that is to include:
Adaptive re-use of listed heritage buildings fronting on Pearl Street as Live/Work units
Five levels of underground parking (280 spaces) and at grade parking (11 spaces)
Car access from Lakeshore Road (that should be fun) with loading access from Pearl Street.
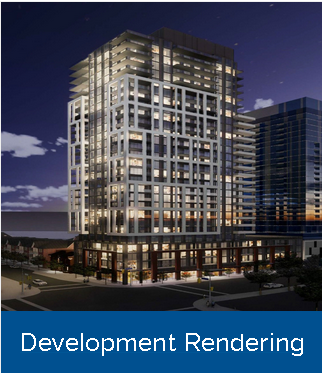 When completed this development will give Nick Carnacelli bragging rights to the tallest building in the city. The design is going to contrast significantly with the Adi development to the immediate east. 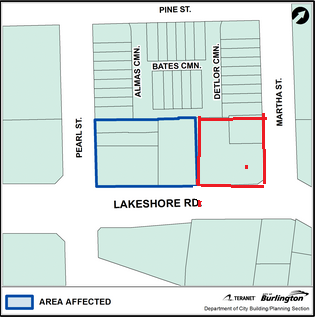 The Carriage Gate development will be on the left, with the two historically significant buildings on Pearl included. The Nautique, an Adi Group development, has been approved and is in the process of determining just where the water table levels out – they plan on five levels of parking on a very small site. When development applications are deemed complete they then go out to the community for comment. The community meeting for this development (it has yet to be given a name) takes place at the Art Gallery on January 29th from 7 to 9 pm.
Some questions you might want to have in mind as you listen to the story the developer is there to tell: With 280 residential units and 280 underground parking spaces and 11 at grade how did the consultants arrive at traffic flow of approximately 81 new vehicle trips during the weekday AM peak hour and 97 new vehicle trips during the weekday PM peak hour.
There is also a wind study report that defies the facts on the ground. Take a walk along Lakeshore Road, on the north side and hold onto your hat; there is a bit of a wind tunnel as a result of the Bridgewater development on the south side. Don’t know how or where the consultants got the data in the report; walk along Lakeshore starting at Elizabeth – it is windy and with two more towers both above 25 storeys the wind tunnel effect will be just that much worse.
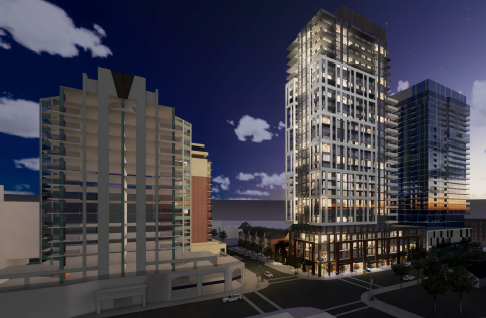 Nautique on the right, already approved via an OMB hearing, the Carriage Gate proposal in the middle. 360 Pearl is on the left. The historically designated property on the north side of the new development will be included. The Gazette has been advised that the space between the Carriage Gate project and the Nautique is 22.2 metres at the ground levels. The Tall Building Guidelines approved by Council in 2017 required 25 metres between the upper level of high rise buildings – that space does not apply to the podium on which the tower actually rises.
The two 1880 era brick buildings that were once the Pearl Street Café are to be kept and re-purposed as live work sites. It would have been a hard sell to demolish the buildings; keeping them is probably the justification the developer uses to get an additional four storeys.
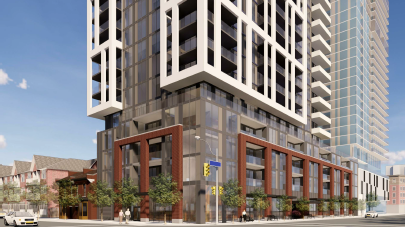 The Carriage Gate development proposal has a bold, almost muscular look to it., The design is a lot stronger than anything on Lakeshore Road now. There is bold use of marble that gives the building a bit of a muscular look. They are a strong contrast to the quiet beauty of the two historical buildings on Pearl that are being woven into the development.
The Heritage consultants brought in by the developer are of the opinion that:
• The building is not a candidate for full demolition.
• The building may be a candidate for facade retention.
• There may be opportunity for new infill development on the sides and to the rear of the existing structure. The side elevations appear to be blank walls, indicating that a continuous street wall may have been anticipated along Pearl Street at the time of the building’s construction.
• No new construction should obscure the heritage attributes located on the principal elevation of the structure.
• Any new construction should be setback from the principal elevation, allowing for the legibility of the original height of the existing building.
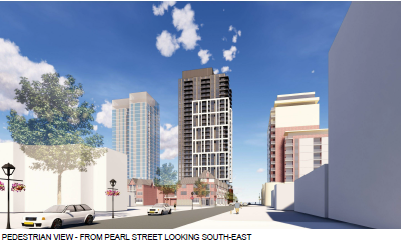 Nautique on the left will have 24 storeys, the Carriage Gate proposal in the middle is a 29 storey ask giving Nick Carnacelli bragging right to the tallest structure in the city – so far. Originally constructed as a rental property for William Acland, a florist, in 1880. The building was sold in 1976 and underwent a series of interior renovations and the construction of a rear addition. A fire in 1989 damaged the interior of the building.
The consultants say the building “displays a high degree of craftsmanship in the brickwork and detailing. The property yields information that contributes to the understanding of the early development of Burlington.
The cultural heritage value of the property include:
The use of red and yellow brick materials;
The symmetrical appearance of the principal (west) elevation;
The wood detailing and elaborate brackets at the projecting ground floor bay windows, which also feature denticulate brick sills;
The second storey arched windows with intricate polychrome brick voussoirs;
The decorative brackets and projecting cornice with modillions;
The corbelled parapets at the gable end, with stone corbells;
The hipped roof; and
The three chimneys.
 In this portrait Joseph Brant is seen wearing the gorget given to him by King George III. That gorget is the most important piece in the collection at the Joseph Brant Museum. Putting the historical buildings in Burlington’s historical perspective –
At the end of the Revolutionary War, Captain Joseph Brant, a prominent Mohawk, was granted land in Halton County at the head of Lake Ontario, for his loyalty to the Crown. The lands commonly referred to as Brant’s Block, was patented to Joseph Brant in 1798. Joseph Brant lived on the north shore of Burlington Bay for 6 years prior to his death in 1807.
After his Brant’s death, James Gage purchased the southeastern corner of Brant’s Block, a 338.5 acre parcel of land. James Gage lived on a farm in Stoney Creek.
In 1810, James Gage surveyed his holdings, with the plan to establish the town site of Wellington Square. Wellington Square was not officially open to settlement until 1827-1837 when James Gage’s sons, Andrew and James, inherited the land. The Gage family were prosperous in Wellington Square.
James Gage built a saw mill, shingle factory, lath and stave mills in Wellington Square. His sons constructed a pier and wharf at the foot of Brant Street, and managed the Gage businesses.
By 1855, Gage sold much of his Wellington Square holdings, including land and businesses, to David Torrance and Company.
In 1874, the Village of Wellington Square and Port Nelson, the neighbouring village, amalgamated and were renamed the Village of Burlington. In 1877, the Village of Burlington was bounded by Caroline St. to the north, Torrance St. to the east, Water St. (now Lakeshore Blvd) to the south and Locust St. to the west. Some sources suggest that Martha, Maria, and James Streets were named after members of the Gage family and Torrance Street after David Torrance.
The Site is located within the historic boundaries of the Village of Burlington.
In 1915, Burlington was incorporated as a Town. In the 1950s Burlington annexed Port Nelson. Burlington was incorporated as a City in 1974.
Lakeshore Road, that was once known as Water Street, is going to be a much different part of town when block between Pearl and Martha is built out and occupied.
The challenge then will be – what does the city do with the “football” that piece of land bounded by Lakeshore Road and Old Lakeshore Road that has a number of historically significant properties and more than ten different property owners.
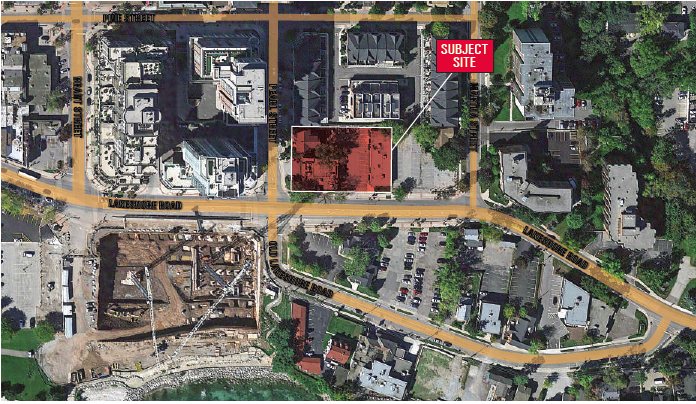 Former Toronto Mayor David Crombie once told former Burlington Mayor Rick Goldring that he needed to bring in some bright open minded people to meet and think about what could be done with the “football”. That was seven years ago.

 By Staff By Staff
January 5th, 2019
BURLINGTON, ON
The National Homes proposed development on Brant street just south of Havendale has been contentious since the day it got to the city Planning department.
It was probably the worst managed planning file in 2018.
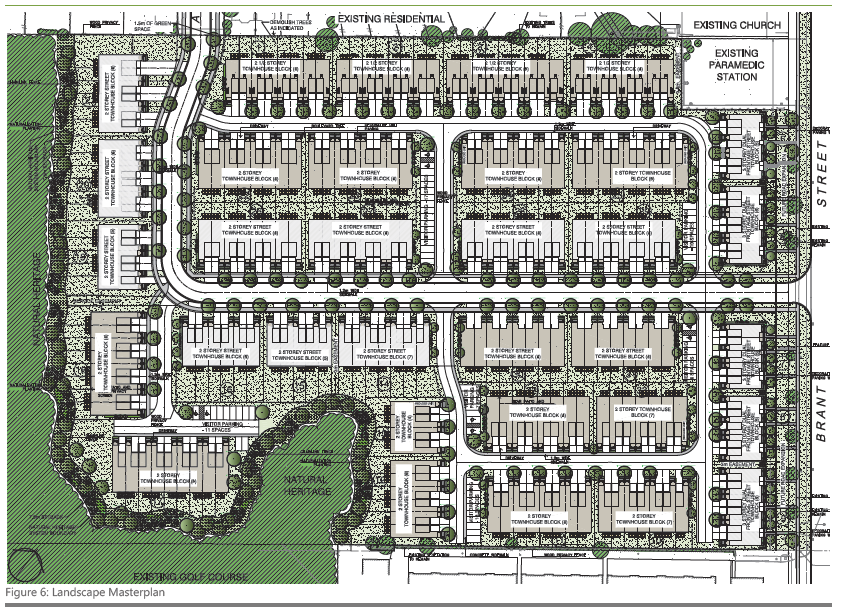 The developer wanted 236 units – they scaled it back to 212. The residents think 150 units would be more appropriate. At one point it looked as if the development was going to get approved without a staff report and without much in the way of public input.
The biggest thing the public had going for them was the exceptionally good delegation made by the people in the Havendale community and some exceptional analysis by Steve Armstrong.
The legal talent hired by National Homes found a way to skate around the rules and confuse, obfuscate and basically jerk everyone around until a critical time frame was met.
The Planning department has to give a developer a response within 180 days of a complete development application being submitted.
Ed Doer, a member of the group of residents who delegated on the issue verbally set out the gruesome details that backed up the written delegation.
When that 180 day period ended the developer filed an appeal to what is known as the LPAT – Local Planning Act Tribunal. Due to the transition taking place from OMB – Ontario Municipal Board – hearings and LPAT hearings the appeal was to be heard under the OMB rules. Confusing? – agreed and that confusion was worked to the developers benefit.
To add to the mess was the fact that the outgoing council voted to approve the development even though five of the seven members of council knew they were not going to be serving on the new 2018-2022 council.
Some felt the old council had no right to vote on the matter – others thought they were required to vote on it.
An LPAT hearing had been scheduled for December 17th, it was originally a Pre-hearing Conference (PHC). The National Homes legal counsel asked that it be heard as a Settlement Conference – they felt they had a deal in place.
The city’s legal department kept taking council into closed session (in-camera) to explain why this development was fraught with legal issues that they didn’t want to talk about publicly.
The Gazette learned that the city’s legal department thought they could see another Walmart like case coming their way. That case is reported to have cost the city fifty big one ($500,000).
The LPAT hearing took place and the hearing officer decided that it would be a PHC and adjourned everything to a date in early April.
Mayor Meed Ward made a comment on Facebook that brought out some very mixed responses.
Here is what the “public” had to say:
 Mayor Meed Ward The Mayor:
Withdrawing the settlement allows the current council, the community and the developer to continue to work on this project to get a better development. Settlement should never have been voted on by previous council, post election when 5 of 7 councillors were known not to be returning.
Public responses:
Rita Giammattolo Hardy Awesome work by our new Council . . . . thank you all for listening to the residents. 🙏🙏🙏
Andrew Alexander
I don’t know why people are against this? Looks like a great new development on vacant land. It also adds affordable houses to people wanting to move into Burlington. The plan looked great.
Lisa Cooper I am not totally for this project, but to say the previous council should not have voted on it is presumptuous. As far as I can tell they were still a paid council to do their job no matter how many seats were going to change on council.
Sean Kenney Sad day for fair process in Burlington. The council of the day had the right to make decision to settle and they did so. Hopefully when LPAT awards costs to the developer the new Council will be transparent and let us know what the costs are.
In the world of politics you can please some of the people some of the time – you can never please all the people all the time.
This dog and pony show is far from over.
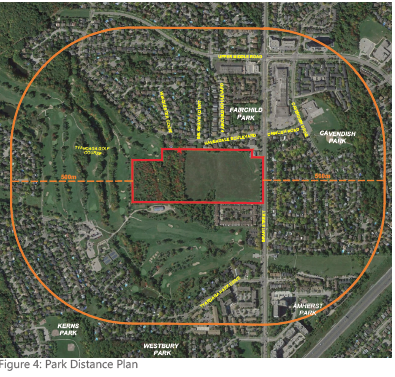 The original application didn’t include any park space – that was revised and a small park was included. The question one might ask is: why is the Mayor taking to social media as frequently as she does?
Because it works.
It is beginning to look like government by photo op, Facebook comment and tweets. Major issues should be given the background and detail they need and deserve.
We are watching just how much damage can be done when social media is the platform used to debate and discuss important issues.
Related new story:
The Ed Doer delegation

 By Pepper Parr By Pepper Parr
January 3rd, 2019
BURLINGTON, ON
The vote on what city council wanted to do with the situation they were faced with at the 2100 Brant property might provide some insight as to how this new council is perhaps likely to break out on the various decisions they have to make.
The vote was on how to respond to a confidential report from the city solicitor on legal issues that had cropped up.
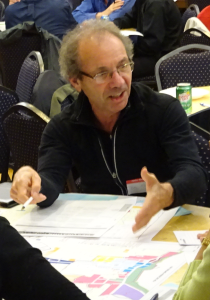 Aldershot resident and frequent council critic Tom Muir. Tom Muir, an Aldershot resident who follows development applications closely, especially if they are in his community, wanted to fully understand why Councillors Sharman, Galbraith and Bentivegna voted the way they did.
Councillors Sharman, Galbraith and Bentivegna voted to allow the settlement that was apparently in place to be the subject of the LPAT (Local Planning Appeal Tribunal) meeting.
The hearing is being heard by the LPAT but under previous Ontario Municipal Board rules because the developer filed their appeal before the LPAT rules became effective. The appeal was asking that the OMB approve the development because the city had not approved the development within the 180 day time frame.
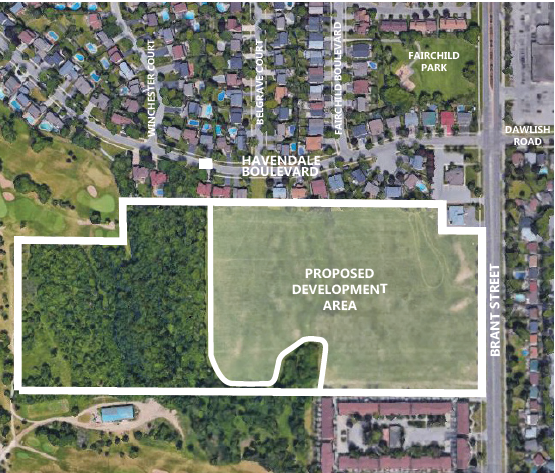 The development is to take place on one of the few pieces of develop-able land left in the city. The proposal for 233 homes was reduced to 212 – residents want to see it cut back to something in the order of 150. Muir wanted to know more about why they voted the way they did and found that neither Galbraith or Bentivegna would say very much of what was said at an in-camera session where confidentiality prevails.
 Angelo Bentivegna, Councillor for Ward 6 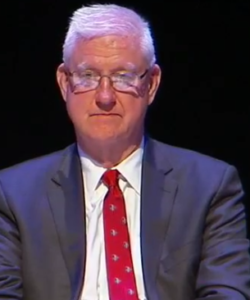 Paul Sharman, Councillor ward 5.  Kelvin Galbraith, Councillor for ward 1 What Muir found odd was that Councillors Stolte, Nisan and Kearns, plus the Mayor heard the same confidential information and they were able to vote for what the city solicitor was advising.
It would appear that the two groups interpreted the confidential information the city solicitor had given them in the closed sessions differently – resulting in one of those 4-3 votes that have plagued past councils.
While no one was prepared to or able to say very much about what took place in that in-camera meeting it was learned that the financial drubbing the city took on the legal issues that cropped up when the Walmart location was opened on Fairview a number of years ago was a large part of the fear factor that the city solicitor brought to the table.
What is equally disturbing is that the 2100 Brant development was so badly handled by the Planning department and no one has been held accountable.
Ed Dorr, a Havendale resident, speaking for the community immediately to the north of the 2100 Brant development, laid out a sorry sad tale of the various steps that the development went through – the end result being no Staff report on the development but an agreement to change an LPAT meeting from a Pre- Hearing Conference event to a Settlement agreement event.
No one has said publicly just what the legal issue is.
Muir wants to know more and he wants to know why. Putting it colloquially, Muir wants to know which donkey we pin this tail (perhaps we should say tale) on.
Why the secrecy? What were they told? Who told them? None of this bodes well as we move ahead.
No transparency. No accountability. More secrecy?
Not a particularly sterling example of how this council is going to handle the more stickier problems.
Are we looking at a consistent 4-3 vote split with Sharman, Galbraith and Bentivegna on one side and the Mayor with Nisan, Stolte and Kearns on the other?
Related news story.
The Ed Dorr delegation

 By Pepper Parr By Pepper Parr
January 3rd, 2019
BURLINGTON, ON
Under the previous city manager city council got talked into making the Strategic Plan a 25 year document instead of the traditional four year time frame. KPMG had been brought in as consultants to work with city council. Somewhere along the way what started out as a four year Plan got an upgrade to 25 years.
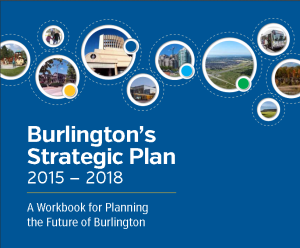 Originally a four year plan … There was nothing we can find on record that approved the upgrade from four years to 25 – the fee for the longer term would certainly have been steeper and KPMG would have expected to be attached to the Strategic Plan for the duration.
That’s all part of the James Ridge legacy to Burlington. Council now has to decide what they want to do with this 25 year document.
The decision has been to;
Direct the Deputy City Manager to report back to the Feb. 14, 2018 Committee of the Whole – Workshop meeting on the creation of a 4 year work plan based on this council’s priorities, with consideration of the existing 25 year Strategic Plan.
IN FAVOUR: (5) Mayor Meed Ward, Councillor Kearns, Councillor Stolte, Councillor Sharman, and Councillor Bentivegna
OPPOSED: (2) Councillor Galbraith, and Councillor Nisan.
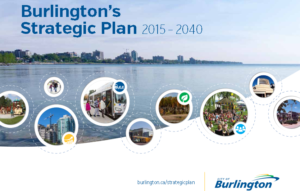 … the Strategic Plan got upgraded to a 25 year plan. Any revision of the Strategic Plan will not be a priority for this council but it is something that should be watched. The Strategy sets out what the city wants to do and it does look as if the Ridge contribution will be considered but not much more than that.

 By Pepper Parr By Pepper Parr
January 2, 2019
BURLINGTON, ON
That Local Planning Act Tribunal meeting on the National Homes development at 2100 Brant looks like it might turn into an expensive mess.
A resident who attended the most recent meeting found it “ Very interesting adding that the City will be sued for costs for wanting to change the appeal from a settlement agreement back to a Pre-hearing Conference (PHC).
The lawyer for the developer said that Council has the right to make this decision, but there are consequences when things like this happen at the last minute, especially since the previous council had signed off on this.
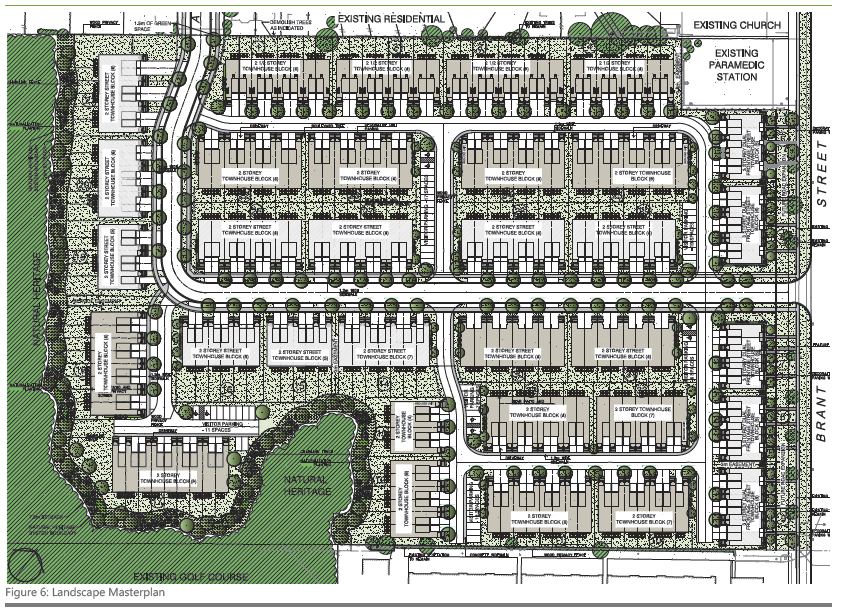 The original proposal did not include any park space. People who asked for “Party Status” were told they need to be incorporated in order to get party status.
Parties are National Homes lawyer Ira Kagan – the City, and Havendale Group with John Calvert named as Party for now.
Participants are Tom Muir and Jim Young.
John Calvert, a retired municipal planner mentioned the next day that the National Homes lawyer Kagan called him and said he wanted to get together. I gather there is back channel talk of a new submission.
The new Pre-hearing date is Wednesday, April 3, 2019, at 10:00 am Room 247 at City Hall.
It is a Conference to deal with a draft procedural order and list of issues put forward by the Parties.
The important point that came out of the meeting is that what was scheduled as a Pre-hearing event remained as a Pre-hearing.
There was an attempt on the part of National Homes, the developer, to have the meeting made one at which a Settlement would be agreed upon.
Residents in the area – 2100 Brant – just south of Havendale, howled arguing that there was no Staff report nor was there any meaningful resident input.
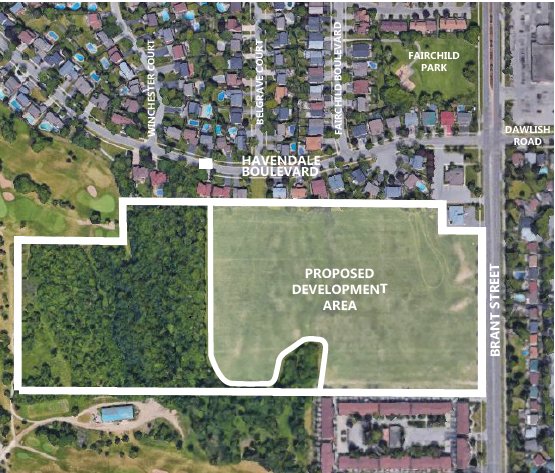 The proposed 233 unit development got reduced to 212 homes would create huge traffic problems with just two exits to Brant; left hand turns to go north would be very difficult. Ed Door, the citizen who delegated on behalf of the community set out in considerable detail how badly the development application was managed. A link to that sad story is set out below.
Some heads in the Planning department should roll for this one.
On the several occasions this matter got discussed at council the meeting moved into a closed session because there were legal issues – which never got explained.
The good news is that the development is on hold until the LPAT hearing takes place in April.
The National Homes lawyer is also handling the appeal for 484-490 Plains Rd., development for which the PHC was held the day after 2100 Brant development. That case is scheduled to have another PHC, held via telephone conference call on May 3, 2019 at 9:00 am. Purpose is to discuss procedural order and issues.
Related new story:
Ed Door delegates on one of the saddest developments taken to the Planning department where it was horribly mis-managed.

 By Pepper Parr By Pepper Parr
December 26th, 2018
BURLINGTON, ON
This is a story the Gazette published almost a year ago. It was about a series of motions (8 in total) that then ward 2 city Councillor Marianne Meed Ward brought to a Standing Committee of Council.
Marianne Meed Ward announced earlier this month that she will be bringing a series of motions to modify the proposed new Official Plan policies to avoid over- intensification and ensure balanced growth in keeping with our strategic plan and requirements under provincial and regional policies.
The detail and Meed Ward’s rationalization are set out below along with maps that visualize the changes she thinks should be made.
Given that Meed Ward is now the Mayor, it is instructive to take a look at what she advocated for last January, it will tell us a lo about what she will want to do as Mayor leading a Council that, for the most part is aligned with her thinking.
Motion: 1
Defer approval of Official Plan till after the 2018 Municipal Election
Rationale:
• Major changes are coming to the city through proposed intensification in the mobility hubs at the 3 Burlington GO stations, and the downtown.
• When the Official Plan review began in December 2011, changes to the downtown were out of the scope. The mobility hubs were not included in the scope.
• In October 2016, the city shifted from an update to a rewrite of the plan. The first draft was released in April 2017. Downtown and mobility hubs policies were not included.
• Proposed changes were first released in September for the downtown, and in November for the GO stations. Area specific plans are still to come.
 There is considerable community opposition to some of the proposed changes, particularly in the downtown. There is considerable community opposition to some of the proposed changes, particularly in the downtown.
• We need time to get this right and give the community more voice, by testing the proposed plan democratically via the 2018 election.
• There is no need or requirement from the province to rush.
• Council continues to retain full decision-making control over applications that may come in prior to approval of the Official Plan. Rules around appeals to the new Local Planning Appeal Tribunal restrict what can be appealed and give more weight to local decisions, further strengthening council’s decision-making authority.
Meed Ward is absolutely right – what’s the rush? Where is the time for the public to absorb the huge amount of information? And were changes of this magnitude part of the mandate this council was given in 2014?
What citizens began to realize was that they had a city council that was determined to push through a new Official Plan over significant protest. That decision cost three of them their jobs.
Strategic Plans in Burlington were traditionally four year, single term of council documents. The 2014-2018 council went for a longer term, driven to a considerable degree by the wishes of the then city manager and KPMG, the consultants, who were delighted to find themselves given a much more robust. assignment. The four year plan got an upgrade to a 25 year plan then based is administration changed the time line to a 20 year Strategic Plan and has based much of what it now wants to do on that plan. Future councils are not obligated to accept a Strategic Plan created by a previous government.
Motion: 2
Direct staff to discuss with the Region and province the possibility of removing the mobility hub classification for the downtown, and shifting the Urban Growth Centre to the Burlington GO station.
Rationale:
• The Urban Growth Centre and Mobility Hub designations have put pressure on the downtown for over intensification. Meed Ward points to the ADI development at Martha & Lakeshore, that was unanimously rejected by council and staff. ADI appealed the council decision to the OMB; a decision is expected soon
• The city has input on the location of Urban Growth Centres (UGC) and Mobility Hubs, and recently added more Mobility Hubs on its own without direction from the province (Aldershot and Appleby). “Ergo” said Meed Ward, ” we can work with the region and province to request a shift in the UGC to the existing designated mobility hub at the Burlington GO station. Urban Growth Centre boundaries recently changed – and can be changed again.”
• The city is positioned to meet city-wide growth targets set by the province for 2031 within the next five years: the population target is 185,000; 2016 census shows the city at 183,000, with 1,000 units under construction at the Burlington GO station alone.
• Downtown will continue to absorb its share of city growth under current Official Plan permissions, and will surpass a target density of 200 people or jobs within 5 to 8 years.
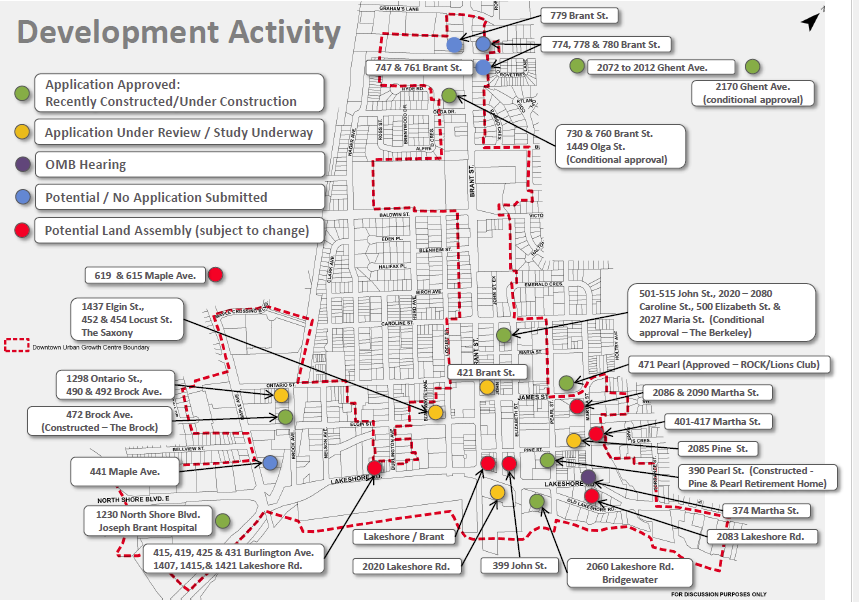 Current development activity in the Downtown core.
• There is significant development interest in the downtown, with at least 23 areas under construction, approved (whether built or not), under appeal, at pre-consultation , or subject to known land assembly.
• The downtown can meet the intent of provincial policy and the strategic plan without the pressure to over-intensify that comes with UGC and Mobility Hub designations.
Meed Ward has spoken with The Director of Planning Services/ Chief Planning Official at Halton Region who is open to this conversation, without precluding any outcome. The Region will be reviewing its own Official Plan in 2019.
Motion 3: Staff Direction
Direct staff to work with the Region of Halton to review the Downtown Urban Growth Centre boundaries, and consider restoring original boundaries with the exception of Spencer Smith Park.
Downtown development sites App A
Land use as the city planning department has presented it in their Mobility Hub reports.
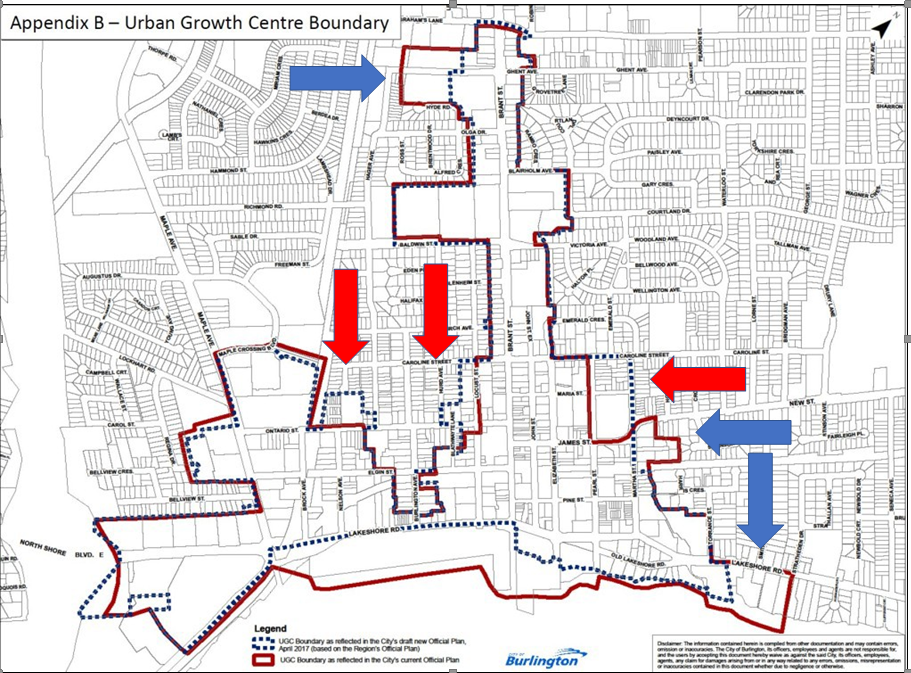
Growth Centre boundaries as put forward by the Planning Department.
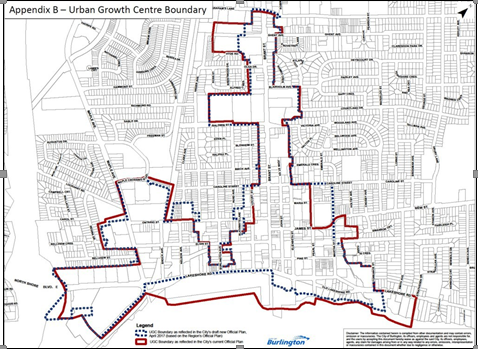
Changes Ward 2 Councillor Meed Ward will be bringing to council on January 23rd by way of motions.
Rationale:
• Parts of stable neighbourhoods and a community park have been added to the Urban Growth Centre, while the intent of the boundaries is to protect and exclude stable neighbourhoods.
• Areas of high density including mid-rises and high rises have been eliminated , while the intent of the boundary was to accommodate higher density built forms.
Meed Ward said she has spoken with the Director of Planning Services/ Chief Planning Official at Halton Region who is supportive of the proposed boundary changes. The Region will be reviewing its own Official Plan in 2019.
Areas to Eliminate:
• Ontario North/East of the hydro corridor
• West side of Locust and parcel fronting Hurd
• West side of Martha to James, including Lion’s Club Park
Areas to Add back:
• Ghent West to Hager
• Lakeshore South of Torrance
• South East parcels of James/Martha
Motion 4:
4a Retain the current height restriction of 4 storeys (with permission to go to 8 storeys with community benefits) for the Downtown Core Precinct. Proposed height in the new Official Plan is 17 storeys as of right.
4b Include a range of heights in the precinct, to help secure community benefits during redevelopment.
4c Include policies to allow additional density in developments that preserve heritage buildings, as a factor of square footage preserved.
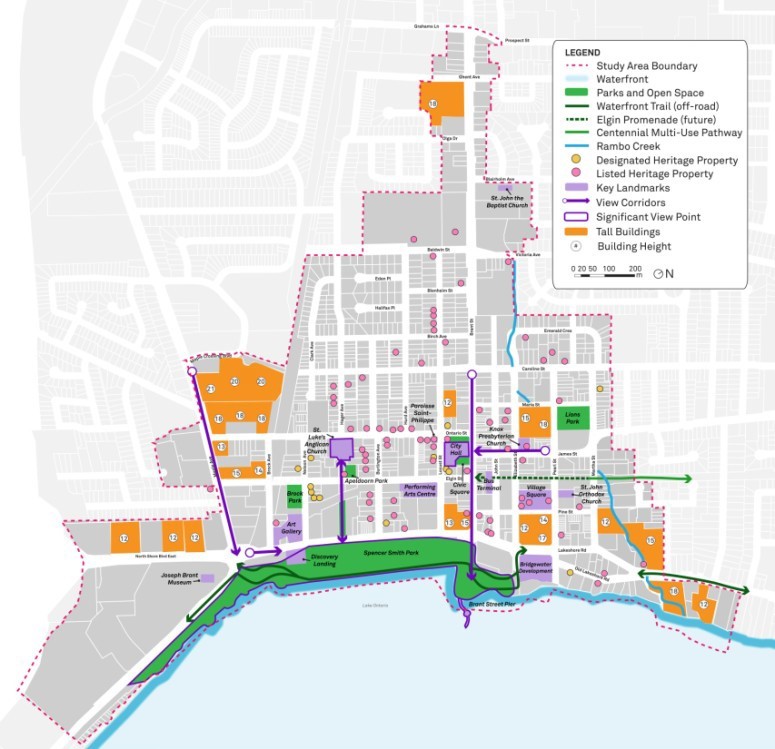
Historic property locations are shown on this map in light purple.
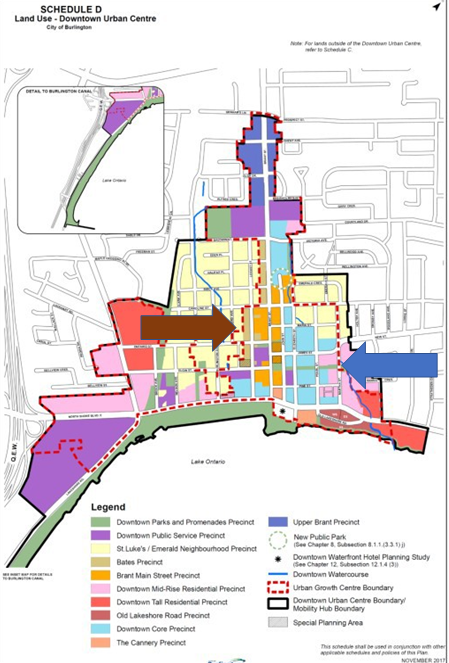
Arrows point to where Meed Ward thinks changes should be made.
Rationale:
The downtown can meet growth targets under existing planning permissions. Refer to the intensification analysis completed by staff for the 421 Brant/James proposal, and earlier for the ADI proposal at Martha/Lakeshore. There is no policy need under provincial legislation or the city’s strategic plan to over intensify to accommodate growth.
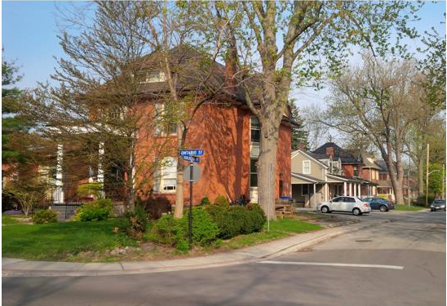 Residences in the St. Luke’s Precinct.
The majority of residents are not supportive of this height in this precinct. Residents are supportive of a range of new developments up to a mid-rise character as reflected in the existing plan (4-8 storeys).
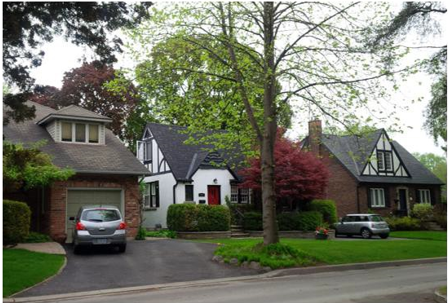 Residences in the Emerald Precinct.
Approving an up zone to 17 storeys as of right does not provide opportunity to negotiate community benefits, for example heritage preservation, affordable and family housing, additional green space setbacks and street-scaping, parking and other matters. That can be achieved in part by including a range of heights in the plan, which the existing policy framework has. That can also be achieved by writing into the precinct policies extra density in respect of the square footage of the historic buildings preserved.
There is precedent: the existing OP for the Old Lakeshore Road area includes density increases for heritage protection during redevelopment; add similar policies to the downtown core precinct.
Up zoning to 17 storeys would compromise the historic character of parts of the precinct, create a potential forest of high rises every 25 metres in this area should land owners take advantage of the new heights by application, in accordance with the Tall Building Guidelines, and make it more difficult to preserve historic (but not designated) buildings in the downtown, as the air rights of these existing 2-3 storey buildings would be more valuable than retaining the building.
There are 93 properties in the downtown mobility hub study area of heritage significance (on the municipal register or designated).
• Of these 26 are designated
• 5 adjacent to mobility hub, 1 of these designated
Motion 5:
Height restriction of 3 storeys along Brant Street with permission to go to 11 storeys along John Street frontage, only with the provision of community benefits.
Rationale:
Existing permissions are 4 storeys along Brant, up to 8 with provision of community benefits. The proposed is 3-11, which is roughly the same; this motion seeks additional of language that allows securing community benefits to get to the full 11 storeys.
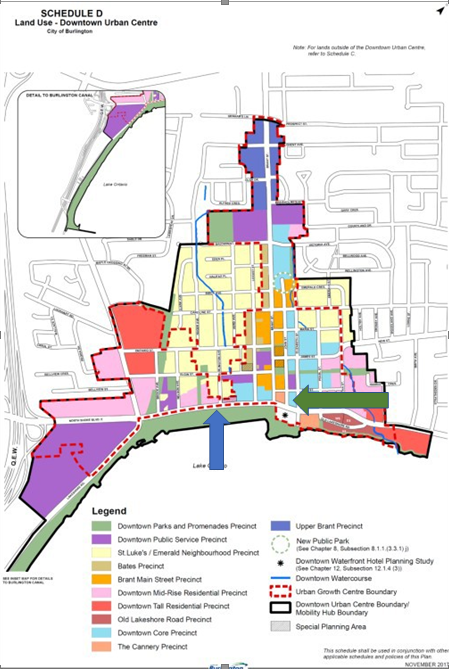
6a. Add the north west corner of Burlington Avenue and Lakeshore Road to the special planning area to match the north east corner.
6b. Reduce height to 3 storeys.
Current proposal in the Official Plan is 6 storeys, on the east side only.
motion 6
Councillor Meed Ward sees Burlington Street as the entrance to the St. Luke’s Precinct and believes that the two corners at Lakeshore Road should be the same height.
Rational:
Burlington Avenue and Lakeshore is a gateway to the stable neighbourhood of St. Luke’s. This corner has existing townhouses and single family homes that contain multiple units. Both sides of the street should be treated the same; the proposed 3 storeys reflects existing built form and is compatible with the balance of the street in the St. Luke’s Precinct. Higher height/density will put pressure on development creep up the street into the neighbourhood.
Motion 7:
Reduce the cannery district at the north east corner of Lakeshore Road and Brant Street to 15 storeys.
Rationale:
Reflects existing heights in the area.
Motion 8: Upper Brant Precinct:
8a. Remove East side of Brant from Blairholm to Prospect 8b.
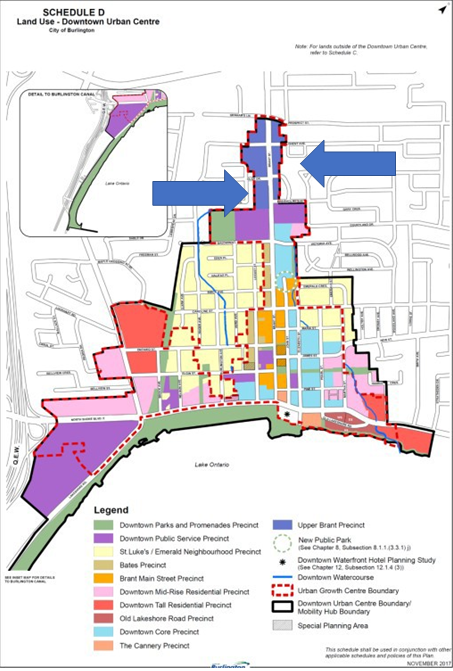 The arrows indicate where Councillor Meed Ward would like to see changes made in the current version of the Official Plan. The arrows indicate where Councillor Meed Ward would like to see changes made in the current version of the Official Plan.
Remove West side of Brant from Blairholm to Olga
Existing heights are 4-6 storeys; that is an appropriate transition in these two areas which back onto stable neighbourhoods.
The eight motions were a bold, typical Meed Ward approach to change. As a Councillor she put forward far more motions that any other Councillor, she always asked far more questions than any other member of Council. These eight motions represented her vision for the downtown core.
With the Chain of office around her neck and the first of several expected staff changes completed the city might be on the cusp of a form of moderate, reasonable growth that maintains the tone of the city.

 By Staff By Staff
December 16th, 2018
BURLINGTON, ON
The Premier came to town last week – to celebrate the renovation – rebuild of the Joseph Brant Hospital and get his picture in the local paper and the TV news.
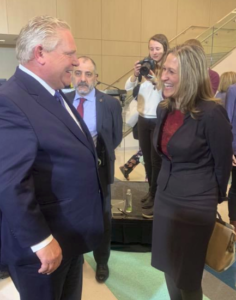 Was the Mayor laughing with him ? Meed Ward meets the Premier at a hospital event, The Gazette did ask Mayor Meed Ward if she would be showing the Premier the view of the Escarpment from one of the north side rooms in the new Michael Lee Chin wing of the hospital.
We didn’t get a response.
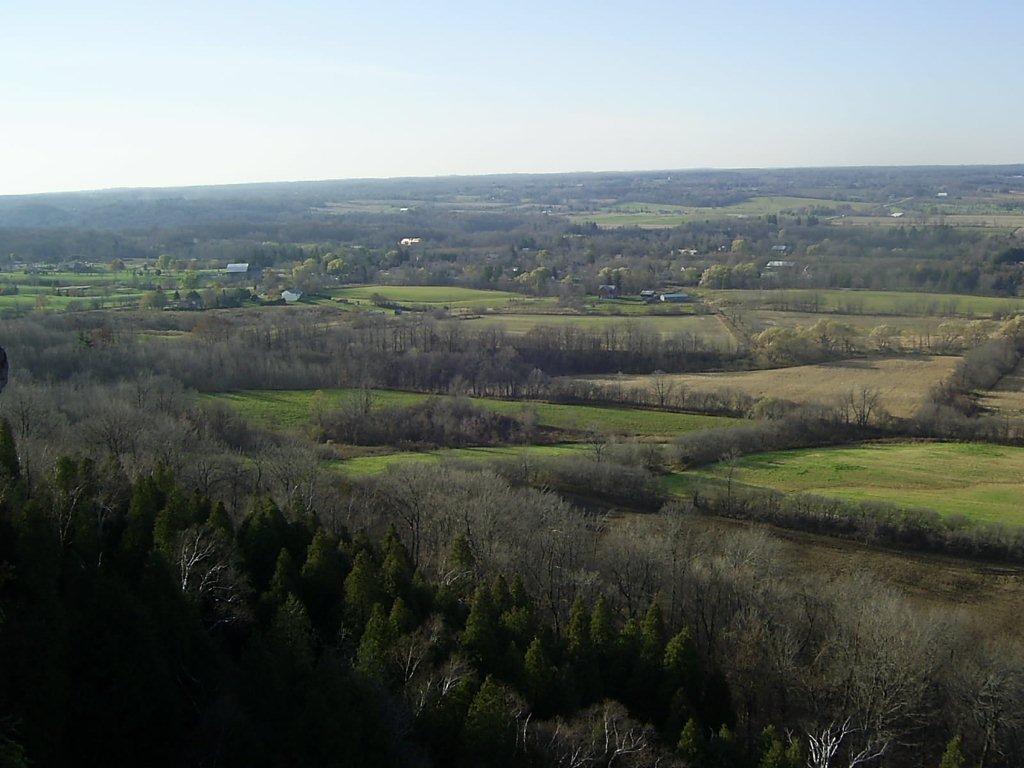 The Mayor and the people of Burlington want the province to leave the Escarpment as it is. Did the Mayor take advantage of the opportunity to button hole the Premier at an event at the hospital last week and make sure he understood what we wanted? Our hope was that she would share the view with the Premier and then politely tell him that both she and the people of Burlington wanted to Premier to keep his mitts of that land and that we are happy with just the way it is – no development north of the Hwy 407 – Dundas Road border.

 By Pepper Parr By Pepper Parr
December 12th, 2018
BURLINGTON, ON
With an awkward quickie Special Meeting of Council where the city manager was dispatched and a Labour Agreement approved behind them, the new city council got down to the business of the city when the Standing Committee – Committee of the Whole (COW) met for the first time.
The meeting started with determining who was going to head up which committee and who the vice chairs were going to be. This is a sort of “pin the tail on the donkey” game for adults. One council member nominates another and the nominee graciously accepts.
Theoretically, a rogue Councillor could nominate themselves and begin the process of taking over the committee structure but that wasn’t going to happen with this Council.
Lisa Kearns was made Chair of the Committee of the Whole Workshops and the Committee of the Whole Budget.
Big job for a newbie and she handled it quite well first time around. There was one precious line when Kearns turned to Lisa Palermo, the Committee Clerk who was guiding Kearns through the process and asked: “Do I stop talking now?”
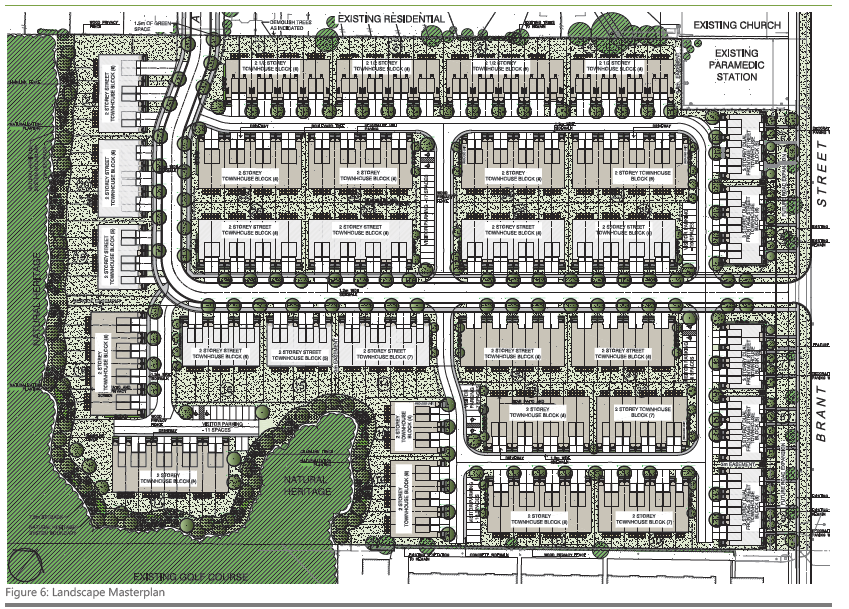 The number of units, 233, in the site gives a whole new meaning to intensification. It was a mild agenda for the most part – until they got to the National Homes development for 2100 Brant.
Ed Door gave a delegation that set out the long disappointing process the Havendale community went through to get the development reduced from a 233 town homes to something in the 150 homes range. The best the developer was able to do was reduce the number of units to 212 town homes which Door pointed out would have a six foot deep backyard, not enough space for Councillor Sharman to stretch out in.
This development landed on the desks of the Planning department at an awkward time.
The then Director of Planning, Mary Lou Tanner had been promoted to Deputy City Manager and an interim Director, Bill Janssen, was brought in from Hamilton to provide some leadership.
 Heather MacDonald, Burlington Director of Planning A new Director of Planning was hired. Heather MacDonald had to be brought up to speed. Meanwhile the 180 days the city planners had to come forward with a staff recommendation were melting away.
During this time period, National Homes, according to the time line Door read out, did everything they could to delay and obfuscate the normal procedures.
Then – the 180 day time frame the Planners had to give city council a report was up and National Homes filed an appeal to the Land Appeal Planning Tribunal, the organization that took over form the Ontario Municipal Board.
The standard procedure is for the LAPT to hold a Pre-conference hearing. They scheduled one for December 18th. Lawyers for National Homes sent the people involved a letter saying they wanted the Pre-hearing meeting to be turned into a settlement meeting to accept the changes that apparently were agreed upon with the planning department.
Doors delegation is a litany of disgraceful manipulations of the development application process in which he maintained the city was complicit.
Ed Doors explained that “The Havendale Advisory Committee was initially established by the former Councillor for Ward 1 (Rick Craven) in response to concerns expressed by residents regarding the application for development of the property at 2100 Brant Street by National Homes.
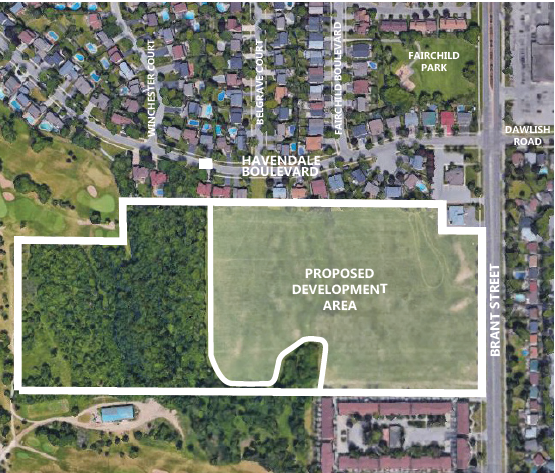 The site that is to be developed. “The first official meeting of the group in September 2017 was chaired by the ward Councillor and included over 20 residents; a week later, the second meeting included representatives from National Homes and the City of Burlington Planning Department.
“It became apparent at the meeting, that the residents’ overarching concerns, including non- compliance with the Provincial Policy Statement, the Burlington Official Plan and existing zoning standards, were not on the table for discussion, and the focus was to be only on specific details of the application.
“We were repeatedly assured by the former Ward 1 Councillor over the next several months that there was plenty of time for further discussion, and that the 180-day deadline would not be an issue.
“The City organized a Public Open House for October 12, 2017 to discuss the development proposal. Our Committee circulated 500 flyers in the local community, in both Wards 1 and 3. The meeting was packed; residents were upset.
“The Havendale Committee developed an Initial Position Paper that was presented to the City on October 27, 2017. In our letter of transmittal, we stated:
“The Havendale Advisory Committee… recognizes the critical responsibility and privilege of representing the concerns of the area residents, which includes residents of both Ward 1 and Ward 3. Our initial response to the National Homes Proposal includes research, analysis, and recommendations, and has been approached through significant consultation and discussion.
“In this Initial Position Paper, the Advisory Committee has prepared an outline of what might constitute an Alternative Proposal, to draw attention to the enormous opportunity for innovation on one of the last available tracts of vacant land in Burlington. Full consideration should be given to the incorporation of green building and sustainable community innovations that would further the goals of the Burlington community as a truly livable city of the future.
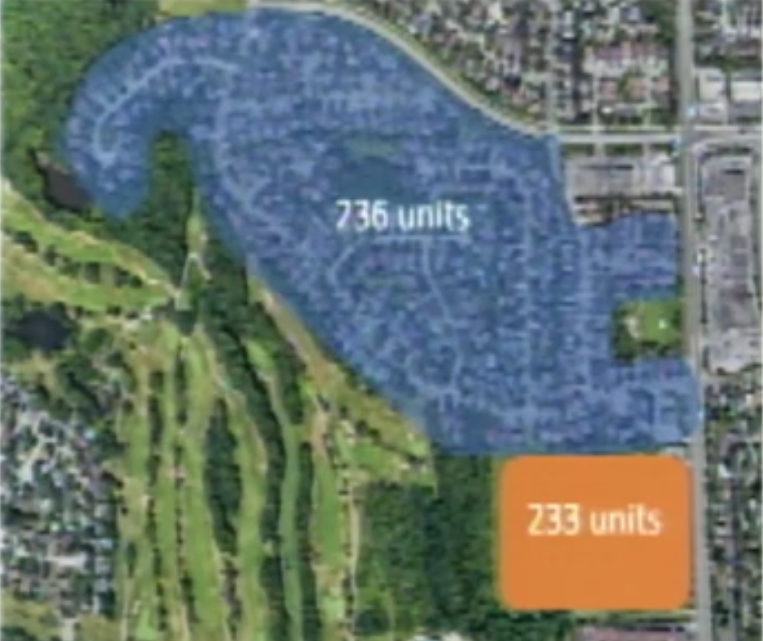 The blue area denotes the Havendale community with 236 homes. The orange area is the proposed National Homes development where 233 homes would be built. “We suggest that both the site and the size of the land in question challenges all involved to seek a solution through a spirit of collaboration. We are committed to a dialogue that will lead to a solution that meets Burlington’s housing needs and creates a unique and sustainable community.”
“We received no official response to this submission.
“On January 26, 2018 members of our Committee met with the former Ward 1 Councillor and the new Planner on File to review the key issues and concerns raised in the Position Paper, and to discuss our concern about the possibility of the 180-day deadline not being met. Both Councillor Craven and Lola Emberson assured us that this would not lead to an appeal by National Homes.
“Around the same time, our Committee commissioned a brief video about the Tyandaga neighbourhood and the impact of the proposed development on the community for future use at the Statutory Public Meeting. The video was funded through member donations.
“Members of our Committee met over the next several months with other Council members and the Mayor, with National Homes, with the initial and the subsequent Planners on file, and with other advocacy groups in the community, including the Age- Friendly Housing Association.
“Immediately prior to the Statutory Public Meeting, National Homes filed an appeal with LPAT because of the non-decision by Council within 180 days.
“When the Statutory Public Meeting was finally held on April 3, 2018 at the Committee of the Whole, our Committee members delegated effectively, and in fact were complimented by Council members for the quality of our input. At this meeting, our Committee tabled a proposal to establish a Task Force consisting of National Homes, City Planning, and a few residents to review the National Homes proposal and work towards a compromise that would satisfy all parties. All parties responded affirmatively to this suggestion.
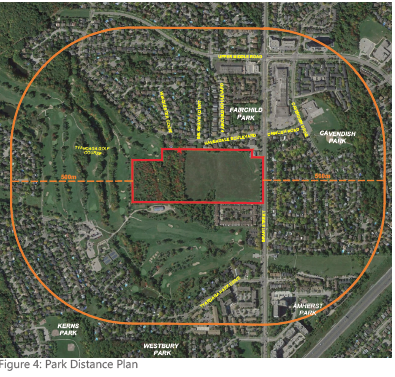 In the initial proposal there were no provisions for a park. National Homes revised the proposal and added a park less than an acre in size. “Committee members lobbied over the next two months for the establishment of this Task Force, however it failed to materialize, due to lack of support from the former Ward 1 Councillor, the Planning Department, and National Homes.
“Our Committee was asked by the former Councillor to attend a meeting with National Homes and the Planning Department on May 29th, 2018 for a presentation on adjustments that were being proposed by National Homes. We were asked for feedback on these modifications within 2-3 weeks.
“We began our discussions and review as documents were being provided to us, and as we were drafting our response, we were notified by the City on June 25, 2018 that National Homes had in fact made a Re- submission with Updated Planning Justification on June 19, 2018.
“On June 28, 2018, we sent a letter to all Council, the City Manager, Deputy City Manager, Director of City Building, and the Planner on File, expressing our concerns with the process and the lack of meaningful consultation. No official response.
“An Open House was organized by the City on July 17, 2018, to give National Homes the opportunity to present their revised proposal to the community. Our Committee was given 10 days after the Open House to submit a written response to the City. We prepared a detailed Addendum to our Initial Position Paper, and submitted it to the City by the deadline.
“There has been no acknowledgement of, or response to, this submission, despite the inclusion of detailed questions requiring response by the City.
“In the Open House Notice, the City clearly set up the expectation for the process moving forward saying:
“No decisions about this proposal have been made yet. We are asking for your feedback on the revision before we make a recommendation to the Planning and Development Committee of Council to either approve or refuse the application.”
“Former Councillor Craven stated in his July 2018 Ward 1 newsletter: “The proposal is still subject to a review by City staff and a recommendation expected in the early fall.”
“In turning down our Committee’s request to make a brief delegation to the Committee of the Whole meeting on September 10, 2018, the Committee Clerk stated: “The confidential report on today’s Committee of the Whole agenda is to provide committee members with an update on National Homes appeal to the Local Planning Appeal Tribunal (LPAT) regarding 2100 Brant Street.
“The subject of the report deals with the legal matter and not with the development itself. Therefore, no delegates are permitted to speak because the report is subject to solicitor/client privilege. … When the development matter comes back to committee that would be the time for residents to delegate.
“No report on comments from the public or the technical comments from the various departments and agencies was made available. No recommendation report was created for public comment, no comments on the re-submission from the public were posted, and this re-submission by National Homes never made it to a Planning and Development Committee meeting, during which delegations could have been heard.
“In fact, the entire participation and consultation process has been curtailed for our Committee.
“As you know, the former Council made last-minute decisions in camera, and in favour of the development application. National Homes has requested that the LPAT Pre-Hearing Conference scheduled for December 18, 2018 be converted to a Settlement Hearing.
“This raises serious concerns for us.
“It is the position of the Havendale Advisory Committee that by rushing to agree to a confidential settlement prior to the swearing-in of the newly elected Council, the outgoing Burlington Council and National Homes have in effect conspired to subvert the planning approval process, and exclude consideration of the legitimate concerns of residents and of the newly elected representatives.
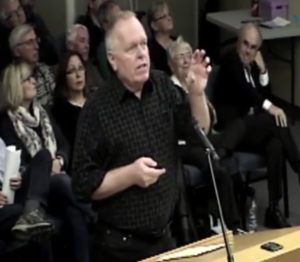 Steve Armstrong giving a detailed analysis of the development from a citizen’s perspective. “Our Committee believes that it would be appropriate for any Reports or briefings with respect to this settlement that were made to the outgoing Council by, or on behalf of, the Planning Department immediately be made publicly available in order allow proper and transparent consideration of all the facts.
“Proceeding with the settlement at this stage would set a precedent in Burlington. It would send a signal that contentious development applications need not be dealt with through the proper planning process in a municipality. Rather, if the municipality simply ensures that a decision on the application is not made within 180 days, the planning decision can be left to LPAT.
“We are of the opinion that the settlement outlined by National Homes legal counsel is not compliant with Burlington’s Official Plan, Burlington’s zoning regulations, nor the Provincial Policy Statement, and as such should not be endorsed by this Council.
“While we do not believe the current settlement is appropriate, we do believe that a negotiated settlement that addresses the concerns of all parties, including the public, is achievable. We would like to be part of that process.”
There is a lot or murkiness here. Council has been in a number of Closed Meetings with the City Solicitor. The public knows next to nothing about what this “deal” was with National Homes.
The Gazette has learned that Mayor Meed Ward met with member of the Havendale community last week and did some idea sharing.
When the Standing Committee meeting went into Closed Session on Monday to discuss the 2100 Brant development – all the Planners were asked to leave the room.
What many people cannot understand is: How did a situation like this come about?

 By Pepper Parr By Pepper Parr
December 10th, 2018
BURLINGTON, ON
The City of Burlington received notice from the Region of Halton on December 4th regarding the city’s Official Plan.
Noting that the notice did not arrive until the 4th, that means the surprise Mayor Meed Ward told the inauguration audience she had for them was not about the Official Plan – it was about the firing of the City Manager which took place the following day.
The notice from the Region advised that the city’s adopted Official Plan did not conform with the Regional Official Plan in a number of respects related to policies and mapping, and among others, in the areas of:
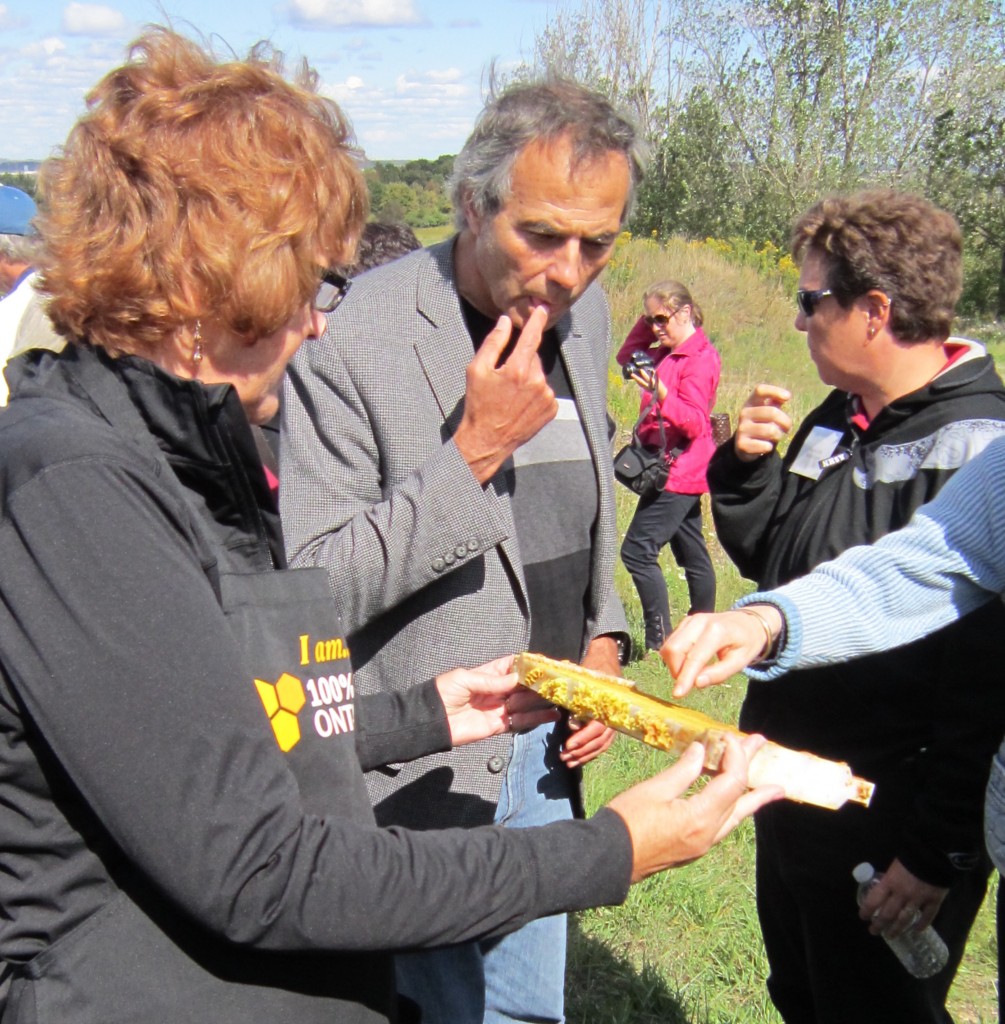 Regional Chair Gary Carr tasting honey while on an agricultural tour. There is some serious farming being done in the rural lands – not as much as the Planning department thinks. • proposed employment land conversions and permitted uses within the employment areas and lands;
• the identification of and permitted uses within agricultural lands;
• the identification of and permitted uses within the Natural Heritage System; and
• transportation matters, including road classifications.
A media release from city hall said:
Ongoing work will continue between the city and Region which will result in a draft notice of decision containing modifications to the city’s Official Plan. These modifications will be shared with the city and brought forward to City Council for consideration.
The process for final approval of the city’s Official Plan will include:
• The ability for the city to make additional modifications before the Official Plan is approved by Halton Region where there is appropriate planning justification and public consultation
• Once city staff is of the opinion that the issues of non-conformity have been addressed, the proposed changes would be brought back to Council for a vote before final approval by the Region
• An indefinite “pause” of the 210 days the Region has to approve the Official Plan
Mayor Marianne Meed Ward will work with her Burlington Council colleagues to ensure the city and Region are able take the appropriate time necessary to continue work on any potential modifications of the Official Plan.
This will also allow time for any additional matters the new Council would like to address before final approval.
Burlington city staff will bring forward a memo through the Council Information Package on Dec. 14 about next steps on this matter.
This process is going to be complex and there are just two members of the new seven member city council who have a solid grasp of what this is all about.
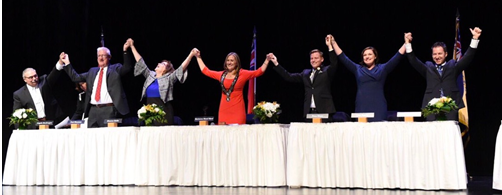 A great moment – and the beginning of a four year term of office. The really steep learning curve for the new council begins this afternoon when they meet as a Standing Committee and get down to business – unless one counts the quicky Special Meeting of city council that took place last Tuesday.

 By Staff By Staff
December 6th, 2018
BURLINGTON, ON
During the election mention was made regularly that there were 30 development applications being processed by the Planning department.
Several of the either retired or defeated members of the 2014-2018 city council didn’t confirm that number.
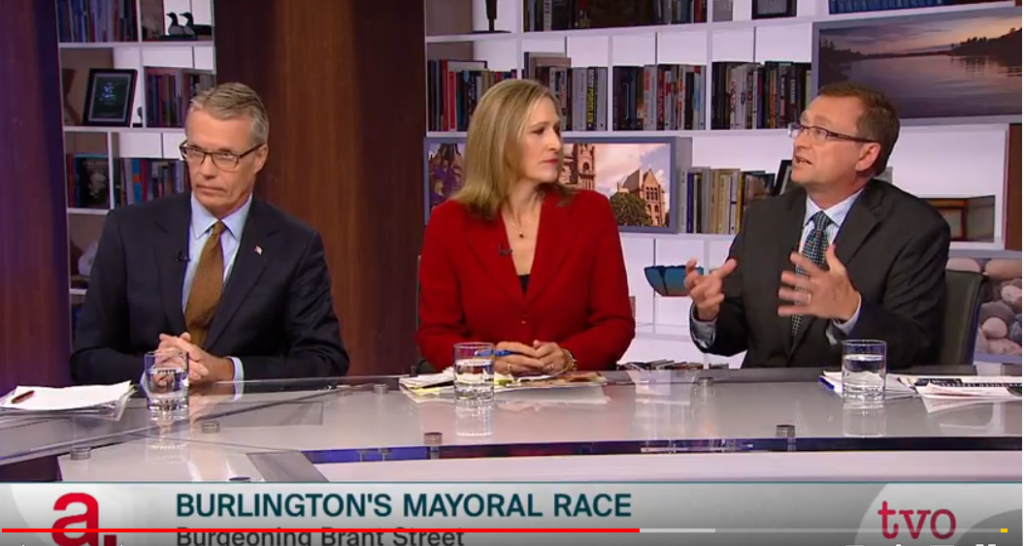 TVO debate – Then Mayor Goldring was less than impressed. When Mayor Meed Ward was debating on TV Ontario with the other three candidates she pulled out a map she had showing just where those developments were located.
One of the prime election issues was what Meed Ward called over-development. The other was the very poor public engagement on the part of senior people at city hall.
The firing of the city manager underlined just how unhappy people were with the way they were being treated.
Days after being elected the city manager went on holiday, hours after being sworn in City Council met and the man was fired.
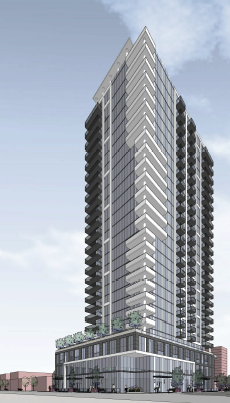 Approved – but a building permit has yet to be issued. City council might un-delegate site plan approval and manage that process itself 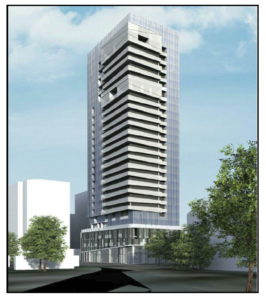 The OMB didn’t buy the city’s argument against the ADI development – it has a green light. 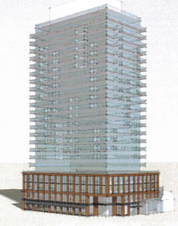 This development on the south eat corner of Brant and James is before the Land Planning Appeal Tribunal. With close to two years left on what is believed to be a five year contract the city is facing a whopping settlement – thought to be close to half a million dollars. The price of progress.
City Council is going to take the balance of the month to think about what they want in the way of a city manager – early in January the search for a replacement will begin.
There is a lot of thinking for those five people who are completely new to municipal politics. We are going to see what they are made of very quickly. No pressure.
In the meantime – what about those development project? Where they and what are they?
The map set out below tells you where they are. Now to learn just what they are.
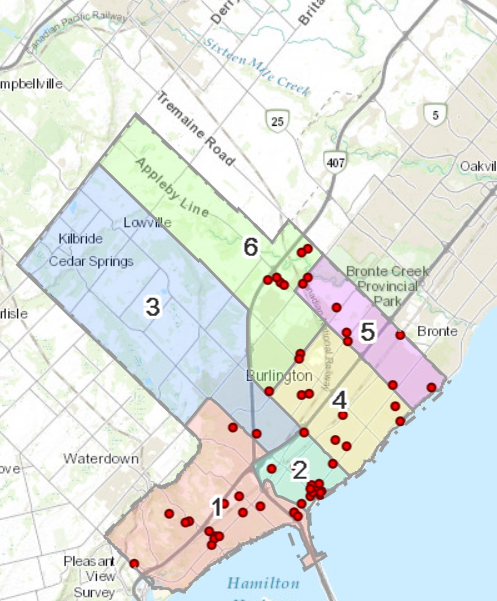 Development projects set out by ward. They aren’t in just the downtown core. 
 By Pepper Parr By Pepper Parr
December 5th, 2018
BURLINGTON, ON
The city adopted its Official last April, on the 26th; and sent it to the Region of Halton where it has to be approved.
On May 11, the Region acknowledges the Burlington Official Plan was received and that they are the approval authority to make a decision on the Plan.
 During the last number of months, Halton Region staff have been working closely with City of Burlington staff in the review of the newly adopted Plan to address conformity to the Region of Halton Official Plan. During the last number of months, Halton Region staff have been working closely with City of Burlington staff in the review of the newly adopted Plan to address conformity to the Region of Halton Official Plan.
In a media release the Region said: “Through this review, Regional staff have identified a number of matters with respect to the Plan’s conformity to the Halton Region Official Plan that need to be resolved prior to making a decision on the Plan.”
A notice the Region sent the city set out additional information related to these matters and having to do with non conformity with the Halton Region Official Plan.
The Region has said they are ready to work with Burlington in an expeditious manner.
The Planning Act states that if the approval authority (the Region of Halton) fails to give notice of a decision in respect of all or part of a plan within 210 days after the day the plan is received by the approval authority, any person or public body may appeal to the Tribunal all or any part of the plan.
An exception to this provision applies if the approval authority states that the plan or any part of it does not, in the approval authority’s opinion, conform with the upper-tier municipality’s official plan.
The Region of Halton, has informed the City of Burlington that through its delegated authority to the Chief Planning Official, is of the opinion that the Plan does not conform to the Region of Halton Official Plan (2009) (“ROP”).
The Plan does not conform to the ROP with respect to policies and mapping related to, among other matters:
 Farmland use was one of the issues the Region had with the Official Plan Burlington submitted. proposed employment land conversions and permitted uses within the employment areas and lands;
the identification of and permitted uses within agricultural lands;
the identification of and permitted uses within the Natural Heritage System; and
transportation matters, including road classifications.
The Region takes the position that the 210-day review period does not begin to run until the Region of Halton confirms that the non-conformity with the ROP is resolved.
As such no appeals under subsection 17(40) of the Planning Act may be filed at this time.
Which is probably just fine with the new Mayor and city council as well as the hundreds of people who didn’t want the Official Plan approved before the election.
With the Official Plan now back in the hands of the Burlington Planning department city council can issue a different set of instructions to deal with the issues that had people upset and angry.
The Downtown Mobility Hub is probably history and the boundaries of the Urban Growth Centre may now get the consideration Meed Ward wanted when she was the ward 2 Councillor.
The creation of the Downtown Mobility hub was argument enough for the Adi Nautique development to get out of the Ontario Municipal Board without a scratch.
It is certainly good news for the new Mayor and those people who delegated to put the Official Plan on hold until the voters decided who they wanted running the city.
The Planning department now has to wait until new instructions are sent and also wait until a new interim city manager is in place. There has been no suggestion that the current Deputy City Manager will fill that interim role.
The Region’s decision to send the Official Plan back to the city is a validation of the election results even if the Regional issues are not part of what Burlington voters were angry about.
Confusing times – with the right leadership doing the right things for the right reasons, the city could be a much different place in five years.
Assuming the new city council doesn’t blow it

 By Pepper Parr By Pepper Parr
December 5th, 2018
BURLINGTON, ON
We can begin to get a sense as to how Mayor Meed Ward wants city council to operate.
She is asking her colleagues to approve a number of appointments and has recommended some changes to the city’s representation on a number of Boards and committees.
Her recommendation is to:
Increase the composition of elected representatives to the Conservation Halton Board from 1 out of 4, to 2 out of 4, with the remaining two being citizen appointees, subject to an interview process at the beginning of each term of council; and
Decrease the composition of elected representatives on the Burlington Economic Development Corporation from 3 to 2; and
Establish a Waterfront Citizens Advisory Committee, and direct staff to report back with proposed terms of reference by Q2 2019; and
Establish a stand alone Transit Advisory Committee, and direct staff to report back with proposed terms of reference by Q2 2019, including cooperation between this committee, the Cycling Advisory Committee and the
Integrated Transportation Advisory Committee; and
Establish the Mayor’s Millennial Advisory Committee as a permanent citizen advisory committee of council, and direct staff to consult with members and report back with proposed terms of reference by Q2 2019; and
Decrease the council appointees on the Downtown Parking Committee from two to one; and
Conduct an overall review of citizen advisory committees, including consultation with the public and citizen advisory committee members, and report back to council with recommendations and options for any changes to improve effectiveness by Q2 2019.
In her report Mayor Meed Ward explains that “a significant portion of our role on council is serving on committees and boards, both internal and external to the city.”
There are 63 boards and committees in total, including standing committees of city and regional council, providing an equal share of 9 appointments for each council member, with the exception of one who has 8. Attached are the recommended appointments.
The Chairs and Vice Chairs of each standing committee of city council have to be elected by the Councillors. Mayor Meed Ward’s recommendations for the year ahead are:
 Lisa Kearns, ward 2 Councillor is going to be stretched to get a firm grip on the budget – it will be her first big test. Planning & Development Chair: Paul Sharman Vice-Chair: Rory Nisan
Committee of the Whole – Regular & Budget Chair: Lisa Kearns
Vice Chair: Kelvin Galbraith
Committee of the Whole – Workshop Chair: Shawna Stolte
Vice Chair: Angelo Bentivegna
A nomination will be required from the floor for the slate, followed by a vote.
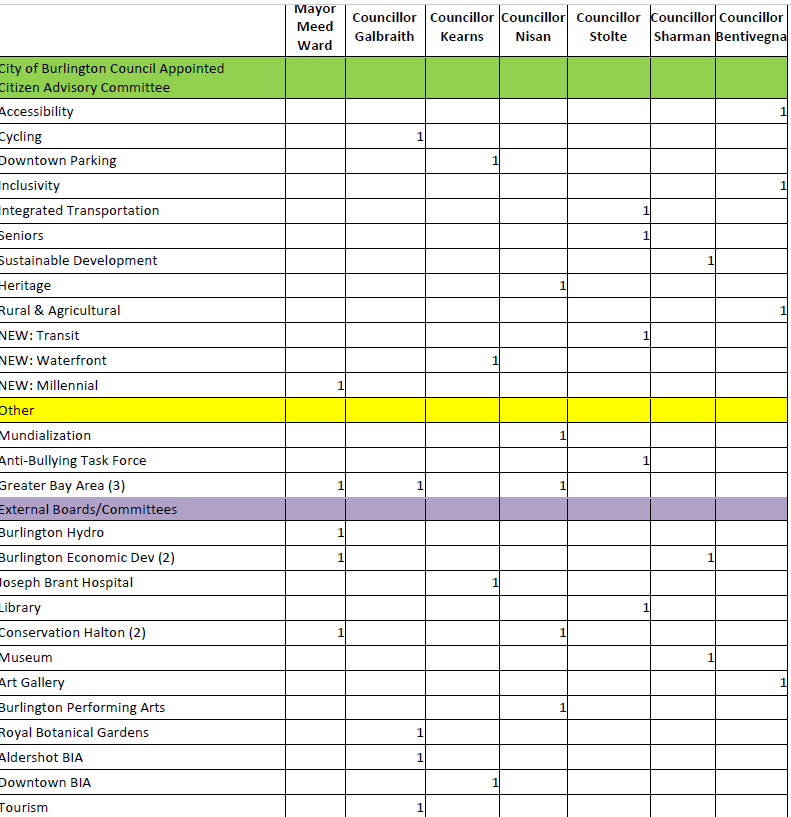
Meed Ward wants to increase the composition of elected representatives to the Conservation Halton (CH) board from 1 out of 4, to 2 out of 4, with the remaining two being citizen appointees, subject to an interview process at the beginning of each term of council.
Her rationale is that there should be an equal balance of elected responsibility and citizen voice. CH’s work intersects at key points with our work on city and regional council in the areas of development permitting, flood mitigation, environmental rehabilitation, recreation and more. Given the variety and significance of these matters, a second elected representative directly accountable to the people is recommended.
There is more to this than meets the eye. A number of years ago former Councillor Taylor wanted to add Meed Ward to Conservation Halton. At a messy messy Standing Committee what the Gazette referred to as the “Gang of Four” shot that down. Councillor Taylor took his name off the list and nominated Meed Ward for the role. It was one of his finer moments.
Recommendation: Decrease the composition of elected representatives on the Burlington Economic Development Corporation from 3 to 2.
In the previous Council Paul Sharman and Jack Dennison both wanted to be on the BEDC – the then Mayor was also on that Board. Meed Ward doesn’t have that many people with a solid understanding of the role BEDC plays. That organization is in the process of looking for a new Executive Director. It will be a critical appointment. The question on this file is going to be: Is the Board of the BEDC in sync with where Mayor Meed Ward wants to go?
Frank McKeown, the former Executive Director, was never convinced that Meed Ward fully understood what economic development was all about. It isn’t one of her core strengths.
The establishment of a Waterfront Citizens Advisory Committee is a biggy for the Mayor. The issue that she rode to office in 2019 was the Save our Waterfront Committee. When Cam Jackson was Mayor he created a Waterfront Advisory Committee that was disbanded when it became clear that the committee wasn’t getting much done – mostly due to the way the Chair managed the Committee.
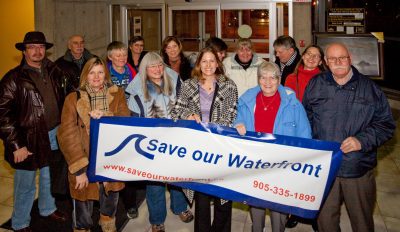 SaveOurWaterfront- was the issue that Marianne Meed Ward rode to gain the ward 2 seat in 2010. She wants to make it one of the focal points for this Council. Meed Ward fully understands that Burlington is a waterfront city, without a formal citizen’s voice advising council. This Mayor is going to do everything possible to ensure that the city takes advantage of the opportunity to do something unique with what is left of the waterfront. She isn’t going to be able to get the land that was sold back (a travesty of municipal administration) but there is still a lot than can be done.
Transit is key to Mayor Meed Ward. She is recommending that Council establish a stand-alone Transit Advisory Committee that will cooperate with the Cycling Advisory Committee and the Integrated Transportation Advisory Committee.
Rationale: We have over 1 million rides annually on our transit system but no dedicated citizen’s advisory voice to council on transit. Establishing a committee honours the importance of transit in the community expressed during the election campaign and before, and honours the direct request for a stand-alone transit advisory committee from Burlington For Accessible Sustainable Transit and others.
Meed Ward is picking up the idea that Mayor Goldring had with his Millennial Advisory Committee; she wants to make it a permanent advisory committee of council.
Rationale: A formal advisory committee ensures a youth voice on issues in our community that is city-based and not subject to changes in the mayor’s office.
Recommendation: Decrease the council appointees on the Downtown Parking Committee (DPC) from two to one.
Rationale: Most boards and committees have one council appointee. Reducing the composition on DPC better distributes council appointments among the various boards and committees
Meed Ward is going one step further; she wants to have a review of citizen advisory committees, including consultation with the public and committee members.
City council members are also Regional Council members; their role at that level are set out below:
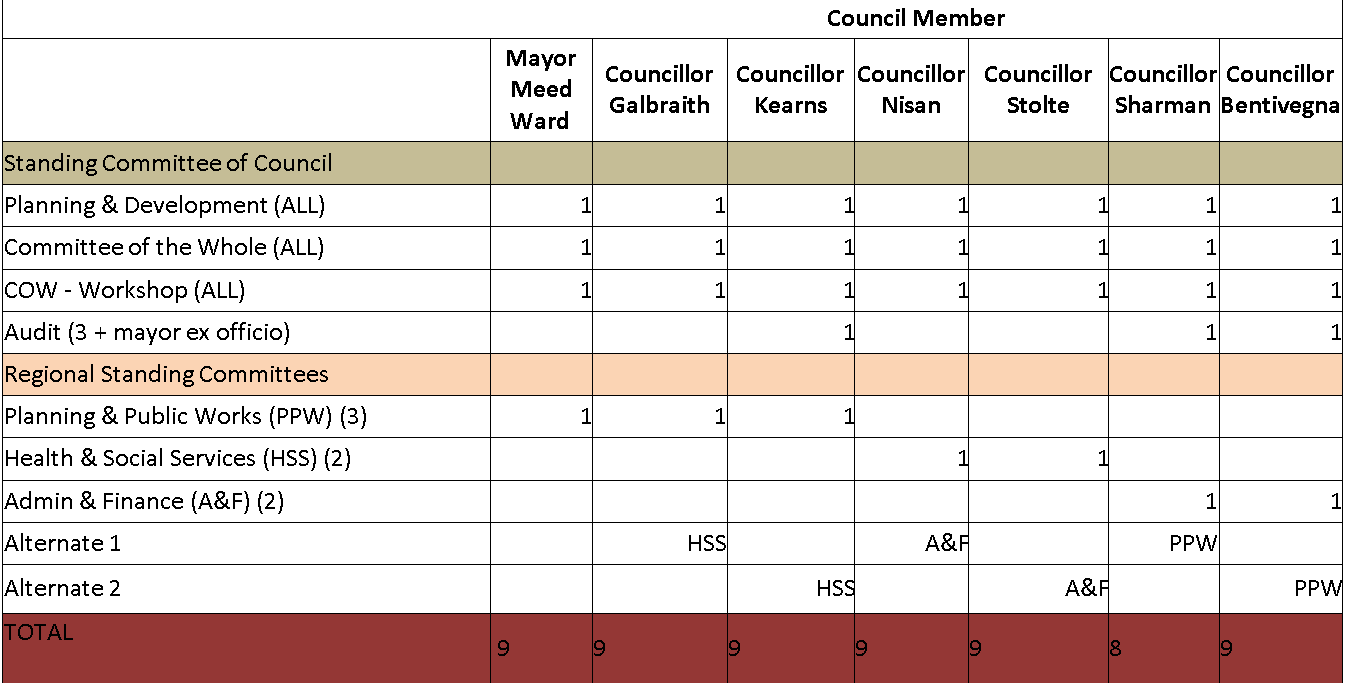
“Times are a changing” indeed.

 By Pepper Parr By Pepper Parr
December 4th, 2018
BURLINGTON, ON
There was never any doubt as to who was in charge.
There was never any doubt as to what she was going to do
And there was never any doubt as to how the audience felt about the direction Marianne Meed Ward, Mayor was taking. The applause was close to rapturous. There were at least five, heck make that six standing ovations. This was her night.
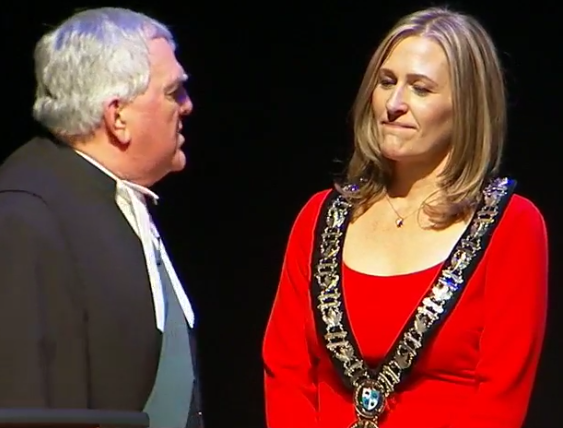 Mayor Marianne Meed Ward and Justice Barry Quinn. The moment Justice of the Peace Barry Quinn, a former municipal Councillor himself, slipped the Chain of Office around the neck of the stunning red dress Meed Ward wore she was in the driver’s seat.
Meed Ward gave a hint as to just how well she was going to be able to deliver on her election promises when she told the audience that she would have some good news for them “tomorrow”. Expect some word on the “approved” Official Plan being in the mail from the Region and on its way back to city hall.
There was entertainment for the audience; Hayley Verral sang O’Canada, the Royal Hamilton Light Infantry performed, Dan Murray, a Burlington poet read and Dania Thurman sang to close out the evening after which everyone congregated in the family room to munch on cup Kelly’s cupcakes and cheese trays from a local provider.
 The 2018 – 2022 Burlington city council. The Mayor set out how she was going to run the city when she laid out four themes that she said would define her term of office.
1: Residents first
2: Burlington is everyone’s city
3: Protecting the city
4: Honour the trust and the commitment to serve.
For the most part the Mayor spoke extemporaneously. Marianne did not needs notes or a script, this was an evening she has spent the last ten years preparing for.
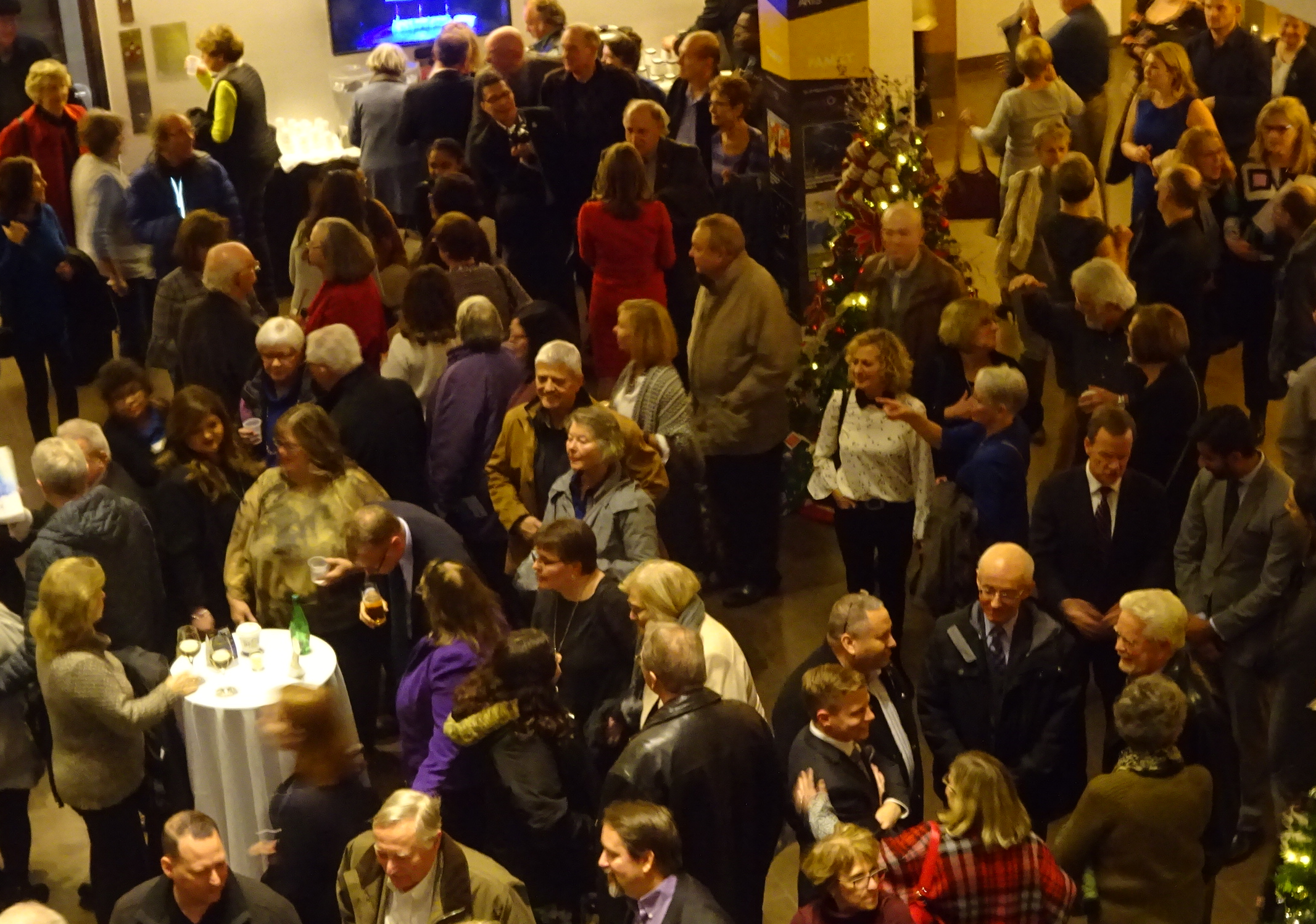 Citizens being citizens after the Inauguration and the Inaugural address. Her theme, that respecting the residents was first and foremost, was supported with a commitment to “serve you” by providing more parks and delivering budgets that are not in the 4% annual tax increase range. “We need to do better than that” she said.
“This council is dedicated to your vision, we need to repair the trust” and added that leaders do not need to come up with all the great ideas, leaders need to create the environment that lets great ideas come from the community”.
Statements like that brought people to their feet.
Staff, said the Mayor implement the decisions council makes.
Point number 2. Burlington is an inclusive city. She wants to “fix transit “The meat behind her 3rd point, protecting the city was this: “We will not take on over-development”. The applause was instant. The Mayor added that she was pushing the reset button on the downtown plan.
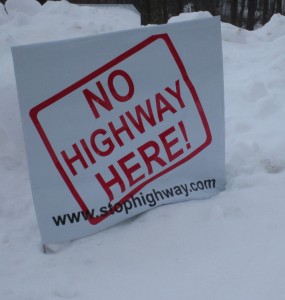 Point # 3: Meed Ward wants to flood proof the city and protect the green space. She committed to fighting any effort to opening up the green space north of the Hwy 407 – Dundas demarcation line. The same comment was made about any effort to re-open the debate over an NGTA road cutting through Kilbride and Lowville. Point # 3: Meed Ward wants to flood proof the city and protect the green space. She committed to fighting any effort to opening up the green space north of the Hwy 407 – Dundas demarcation line. The same comment was made about any effort to re-open the debate over an NGTA road cutting through Kilbride and Lowville.
Meed Ward gave Mary Munro, a former one term Mayor, a strong nod when she said “Mary committed to saving
Lakeshore Road and not going along with cutting down any trees to widen that road.
Meed Ward was not as successful in her efforts to save prime waterfront land from sliding into private hands.
Throughout her address she was firm in her resolve. “We heard you” said Meed Ward “and we are listening”.
“Stand firm and never back down” she added.
Statements like that make it clear that Meed Ward is firm in her commitment to lead a city council that will be significantly different than the one that was in place from 2010 to 2018.
In expanding on her 4th point Meed Ward told the audience that many felt the province holds all the cards. “Not true” she said and added that “we are going to choose our destiny.
The audience heard a slightly combative Mayor stake out her territory when she said to the audience, quoting Winston Churchill, that you “go from failure to failure without giving up” adding that she lost two elections before she went on to win three.
 Mayor Marianne Meed Ward wearing the Chain of Office for the first time. Before turning the inauguration into a meeting of City Council Meed Ward said “the cause is nothing less than our city. We need you to now go out there and do some good.”
Did Burlington get a look Monday evening at a woman who just might turn out to be a great Mayor? This country hasn’t had all that many great Mayors. Toronto did have David Crombie serve that city as Mayor; Crombie has a soft spot for Burlington and there is certainly a meeting of minds between Meed Ward and Crombie on how the city should protect its waterfront.
Those two should have lunch sometime. Crombie was a strong proponent of a Waterfront Trail – something Meed Ward has some ideas about as well.

|
|
 By Pepper Parr
By Pepper Parr

























 “Over the last number of months, Halton Region staff have been working closely with City of Burlington staff in the review of the newly adopted Plan to address conformity to the Region of Halton Official Plan. Through this review, Regional staff have identified a number of matters with respect to the Plan’s conformity to the Halton Region Official Plan that need to be resolved prior to making a decision on the Plan. The attached Notice provides additional information related to these matters in accordance with s. 17(40.2) of the Planning Act.
“Over the last number of months, Halton Region staff have been working closely with City of Burlington staff in the review of the newly adopted Plan to address conformity to the Region of Halton Official Plan. Through this review, Regional staff have identified a number of matters with respect to the Plan’s conformity to the Halton Region Official Plan that need to be resolved prior to making a decision on the Plan. The attached Notice provides additional information related to these matters in accordance with s. 17(40.2) of the Planning Act.


 If the Premier wants to break up the Regional governments – the four municipalities that make up Halton are not going to become stand-alone municipalities – they will be added on to existing large government.
If the Premier wants to break up the Regional governments – the four municipalities that make up Halton are not going to become stand-alone municipalities – they will be added on to existing large government.






 This refusal to take residents’ reasonable opinions into account built up a decade’s-worth of resentment which almost swept the field on October 22. Seldom can a municipal election have stirred such strong feelings – strong enough that a council inaugural meeting had to be held in a sold out Burlington Performing Arts Centre, and some ward debates attracted over 400 people.
This refusal to take residents’ reasonable opinions into account built up a decade’s-worth of resentment which almost swept the field on October 22. Seldom can a municipal election have stirred such strong feelings – strong enough that a council inaugural meeting had to be held in a sold out Burlington Performing Arts Centre, and some ward debates attracted over 400 people.




































































 Point # 3: Meed Ward wants to flood proof the city and protect the green space. She committed to fighting any effort to opening up the green space north of the Hwy 407 – Dundas demarcation line. The same comment was made about any effort to re-open the debate over an NGTA road cutting through Kilbride and Lowville.
Point # 3: Meed Ward wants to flood proof the city and protect the green space. She committed to fighting any effort to opening up the green space north of the Hwy 407 – Dundas demarcation line. The same comment was made about any effort to re-open the debate over an NGTA road cutting through Kilbride and Lowville.




