 By Pepper Parr
By Pepper Parr
January 15th, 2018
BURLINGTON, ON
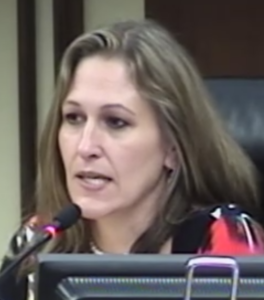
Ward 2 city Councillor Marianne Meed Ward
Marianne Meed Ward announced earlier this month that she will be bringing a series of motions to modify the proposed new Official Plan policies to avoid over- intensification and ensure balanced growth in keeping with our strategic plan and requirements under provincial and regional policies.
 The detail and Meed Ward’s rationalization are set out below along with maps that visualize the changes she thinks should be made.
The detail and Meed Ward’s rationalization are set out below along with maps that visualize the changes she thinks should be made.
Motion: 1
Defer approval of Official Plan till after the 2018 Municipal Election
Rationale:
• Major changes are coming to the city through proposed intensification in the mobility hubs at the 3 Burlington GO stations, and the downtown.
• When the Official Plan review began in December 2011, changes to the downtown were out of the scope. The mobility hubs were not included in the scope.
• In October 2016, the city shifted from an update to a rewrite of the plan. The first draft was released in April 2017. Downtown and mobility hubs policies were not included.
• Proposed changes were first released in September for the downtown, and in November for the GO stations. Area specific plans are still to come.
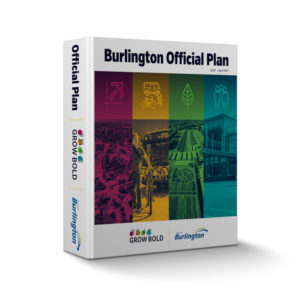 • There is considerable community opposition to some of the proposed changes, particularly in the downtown.
• There is considerable community opposition to some of the proposed changes, particularly in the downtown.
• We need time to get this right and give the community more voice, by testing the proposed plan democratically via the 2018 election.
• There is no need or requirement from the province to rush.
• Council continues to retain full decision-making control over applications that may come in prior to approval of the Official Plan. Rules around appeals to the new Local Planning Appeal Tribunal restrict what can be appealed and give more weight to local decisions, further strengthening council’s decision-making authority.
Meed Ward is absolutely right – what’s the rush? Where is the time for the public to absorb the huge amount of information? And were changes of this magnitude part of the mandate this council was given in 2014?
Strategic Plans were four year, single term of council documents. This administration changed the time line to a 20 year Strategic Plan and has based much of what it now wants to do on that plan. Future councils are not obligated to accept a Strategic Plan created by a previous government. Unless of course this Council had the audacity to believe they were going to be around for the next 20 years.
Motion: 2
Direct staff to discuss with the Region and province the possibility of removing the mobility hub classification for the downtown, and shifting the Urban Growth Centre to the Burlington GO station.
Rationale:
• The Urban Growth Centre and Mobility Hub designations have put pressure on the downtown for over intensification. Meed Ward points to the ADI development at Martha & Lakeshore, that was unanimously rejected by council and staff. ADI appealed the council decision to the OMB; a decision is expected soon
• The city has input on the location of Urban Growth Centres (UGC) and Mobility Hubs, and recently added more Mobility Hubs on its own without direction from the province (Aldershot and Appleby). “Ergo” said Meed Ward, ” we can work with the region and province to request a shift in the UGC to the existing designated mobility hub at the Burlington GO station. Urban Growth Centre boundaries recently changed – and can be changed again.”
• The city is positioned to meet city-wide growth targets set by the province for 2031 within the next five years: the population target is 185,000; 2016 census shows the city at 183,000, with 1,000 units under construction at the Burlington GO station alone.
• Downtown will continue to absorb its share of city growth under current Official Plan permissions, and will surpass a target density of 200 people or jobs within 5 to 8 years.
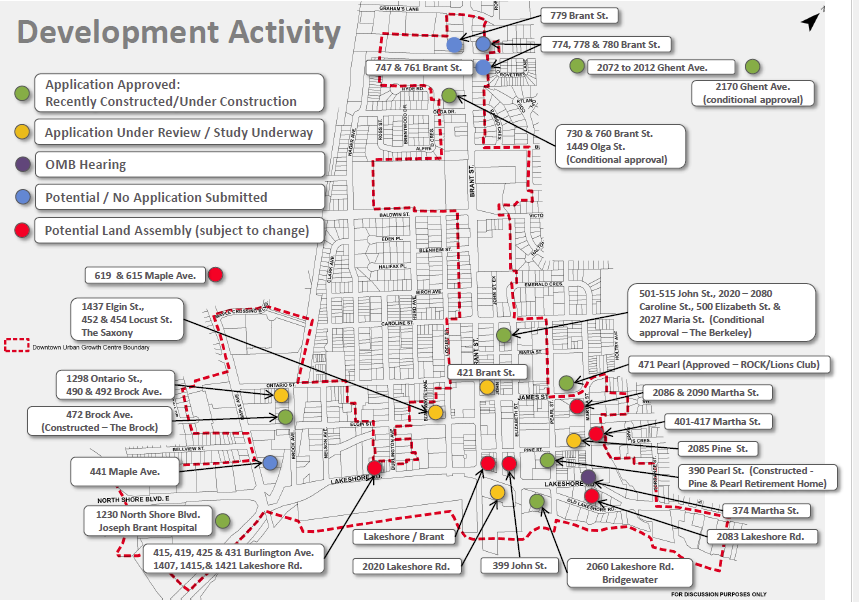
Current development activity in the Downtown core.
• There is significant development interest in the downtown, with at least 23 areas under construction, approved (whether built or not), under appeal, at pre-consultation , or subject to known land assembly.
• The downtown can meet the intent of provincial policy and the strategic plan without the pressure to over-intensify that comes with UGC and Mobility Hub designations.
Meed Ward has spoken with The Director of Planning Services/ Chief Planning Official at Halton Region who is open to this conversation, without precluding any outcome. The Region will be reviewing its own Official Plan in 2019.
Motion 3: Staff Direction
Direct staff to work with the Region of Halton to review the Downtown Urban Growth Centre boundaries, and consider restoring original boundaries with the exception of Spencer Smith Park.
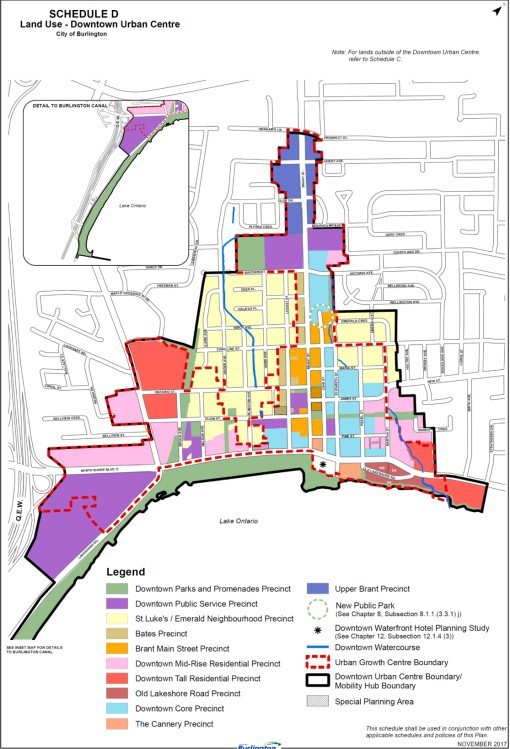
Land use as the city planning department has presented it in their Mobility Hub reports.
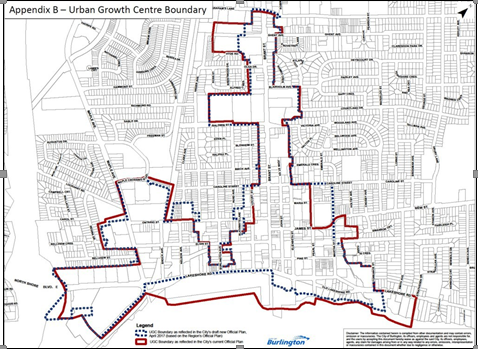
Growth Centre boundaries as put forward by the Planning Department.
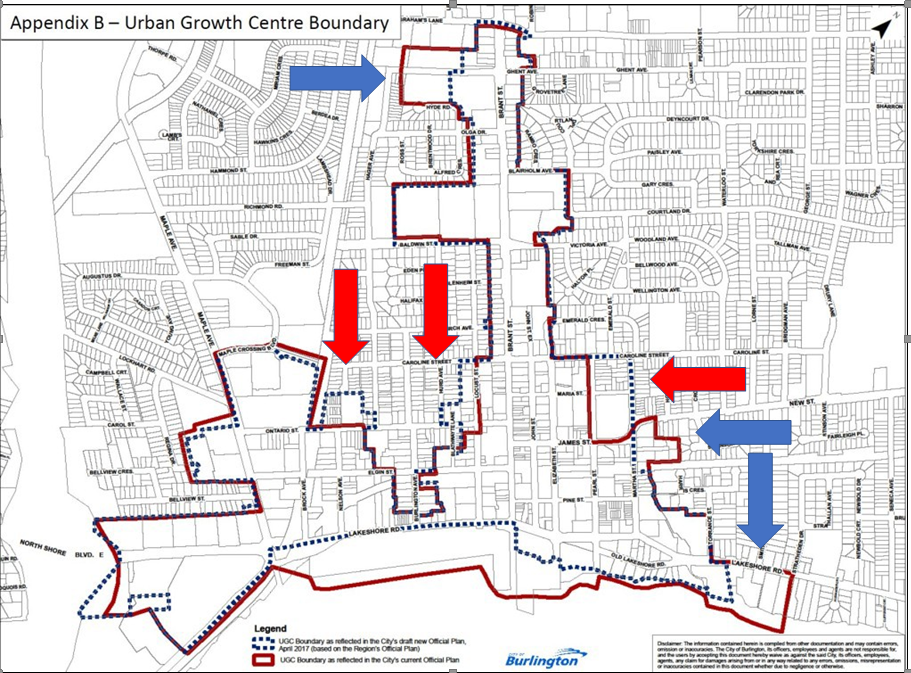
Changes Ward 2 Councillor Meed Ward will be bringing to council on January 23rd by way of motions.
Rationale:
• Parts of stable neighbourhoods and a community park have been added to the Urban Growth Centre, while the intent of the boundaries is to protect and exclude stable neighbourhoods.
• Areas of high density including mid-rises and high rises have been eliminated , while the intent of the boundary was to accommodate higher density built forms.
Meed Ward said she has spoken with the Director of Planning Services/ Chief Planning Official at Halton Region who is supportive of the proposed boundary changes. The Region will be reviewing its own Official Plan in 2019.
Areas to Eliminate:
• Ontario North/East of the hydro corridor
• West side of Locust and parcel fronting Hurd
• West side of Martha to James, including Lion’s Club Park
Areas to Add back:
• Ghent West to Hager
• Lakeshore South of Torrance
• South East parcels of James/Martha
Motion 4:
4a Retain the current height restriction of 4 storeys (with permission to go to 8 storeys with community benefits) for the Downtown Core Precinct. Proposed height in the new Official Plan is 17 storeys as of right.
4b Include a range of heights in the precinct, to help secure community benefits during redevelopment.
4c Include policies to allow additional density in developments that preserve heritage buildings, as a factor of square footage preserved.
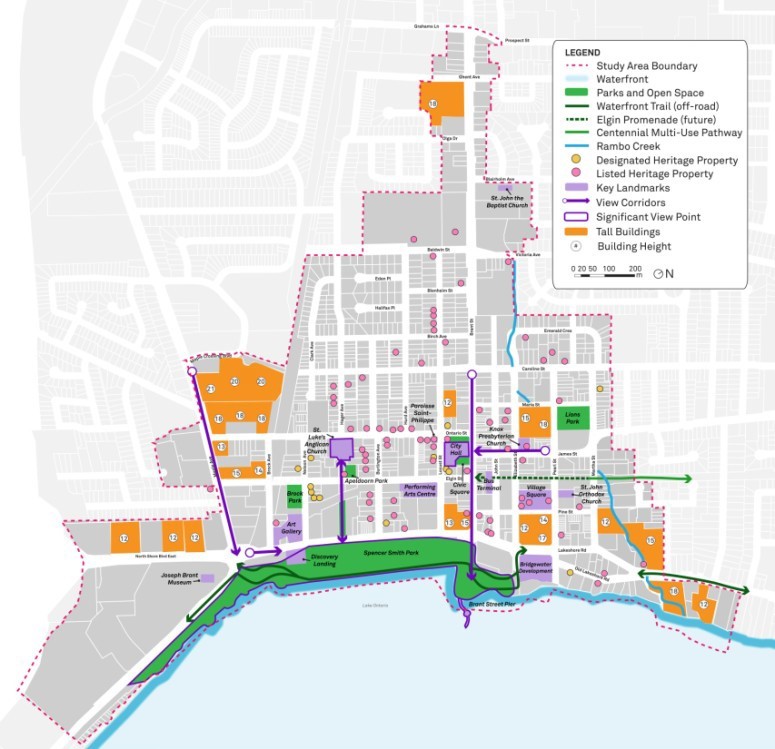
Historic property locations are shown on this map in light purple.
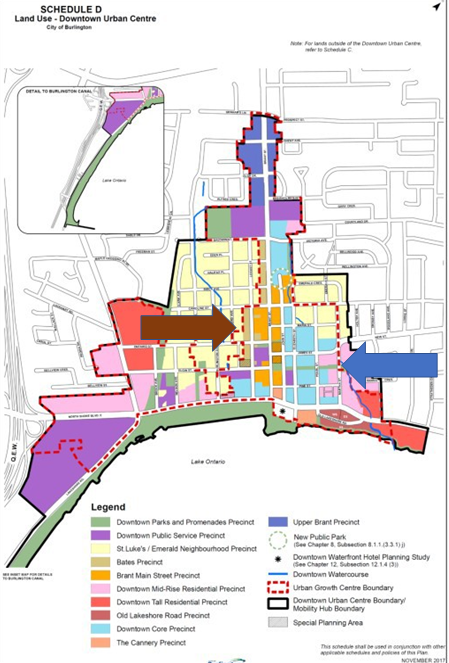
Arrows point to where Meed Ward thinks changes should be made.
Rationale:
The downtown can meet growth targets under existing planning permissions. Refer to the intensification analysis completed by staff for the 421 Brant/James proposal, and earlier for the ADI proposal at Martha/Lakeshore. There is no policy need under provincial legislation or the city’s strategic plan to over intensify to accommodate growth.
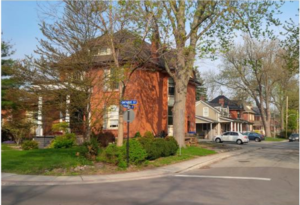
Residences in the St. Luke’s Precinct.
The majority of residents are not supportive of this height in this precinct. Residents are supportive of a range of new developments up to a mid-rise character as reflected in the existing plan (4-8 storeys).
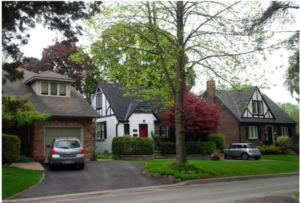
Residences in the Emerald Precinct.
Approving an up zone to 17 storeys as of right does not provide opportunity to negotiate community benefits, for example heritage preservation, affordable and family housing, additional green space setbacks and streetscaping, parking and other matters. That can be achieved in part by including a range of heights in the plan, which the existing policy framework has. That can also be achieved by writing into the precinct policies extra density in respect of the square footage of the historic buildings preserved.
There is precedent: the existing OP for the Old Lakeshore Road area includes density increases for heritage protection during redevelopment; add similar policies to the downtown core precinct.
Up zoning to 17 storeys would compromise the historic character of parts of the precinct, create a potential forest of high rises every 25 metres in this area should land owners take advantage of the new heights by application, in accordance with the Tall Building Guidelines, and make it more difficult to preserve historic (but not designated) buildings in the downtown, as the air rights of these existing 2-3 storey buildings would be more valuable than retaining the building.
There are 93 properties in the downtown mobility hub study area of heritage significance (on the municipal register or designated).
• Of these 26 are designated
• 5 adjacent to mobility hub, 1 of these designated
Motion 5:
Height restriction of 3 storeys along Brant Street with permission to go to 11 storeys along John Street frontage, only with the provision of community benefits.
Rationale:
Existing permissions are 4 storeys along Brant, up to 8 with provision of community benefits. The proposed is 3-11, which is roughly the same; this motion seeks additional of language that allows securing community benefits to get to the full 11 storeys.
Motion 6:
6a. Add the north west corner of Burlington Avenue and Lakeshore Road to the special planning area to match the north east corner.
6b. Reduce height to 3 storeys.
Current proposal in the Official Plan is 6 storeys, on the east side only.
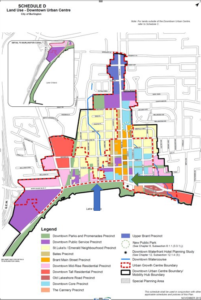
Councillor Meed Ward sees Burlington Street as the entrance to the St. Luke’s Precinct and believes that the two corners at Lakeshore Road should be the same height.
Rational:
Burlington Avenue and Lakeshore is a gateway to the stable neighbourhood of St. Luke’s. This corner has existing townhouses and single family homes that contain multiple units. Both sides of the street should be treated the same; the proposed 3 storeys reflects existing built form and is compatible with the balance of the street in the St. Luke’s Precinct. Higher height/density will put pressure on development creep up the street into the neighbourhood.
Motion 7:
Reduce the cannery district at the north east corner of Lakeshore Road and Brant Street to 15 storeys.
Rationale:
Reflects existing heights in the area.
Motion 8: Upper Brant Precinct:
8a. Remove East side of Brant from Blairholm to Prospect 8b.
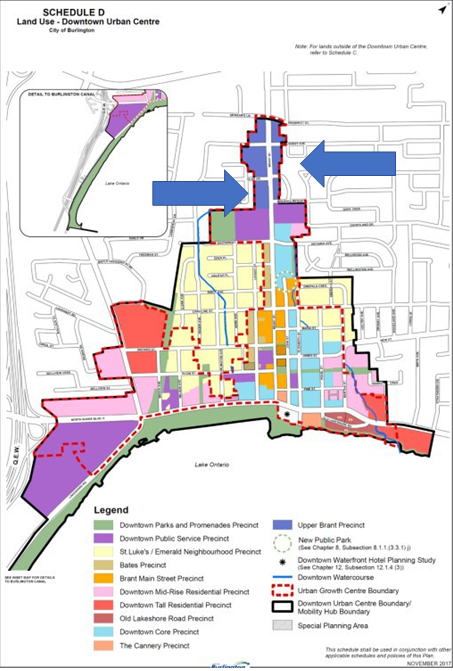
The arrows indicate where Councillor Meed Ward would like to see changes made in the current version of the Official Plan.
Remove West side of Brant from Blairholm to Olga
Existing heights are 4-6 storeys; that is an appropriate transition in these two areas which back onto stable neighbourhoods.
One Gazette reader who has written opinion pieces for the paper said: “This meeting and MMW’s (Ward 2 Councillor Marianne Meed Ward) motions may determine who will be our next mayor and put the rest of council on notice, as well as planning.
The January 23rd meeting is expected to attract a significant number of delegations. Many of those who have delegated in the past have come away from the experience feeling they were not respected and not listened to.
The city council decision to accept a Planning Staff Recommendation to approve a 23 storey condominium opposite city hall appears to have been the “straw that broke the camel’s back”. They want to put a stop to some of the ideas coming out of the Planning department that itself is experiencing some disarray.
The meeting will start at 1:00 pm and adjourn at 4:00 and begin again at 6:30 pm. Meetings can go to 10:00 pm and can be extended an additional half hour and then are adjourned to be continued on another day.

 By Pepper Parr
By Pepper Parr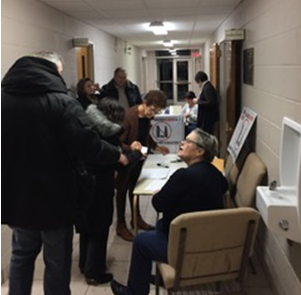
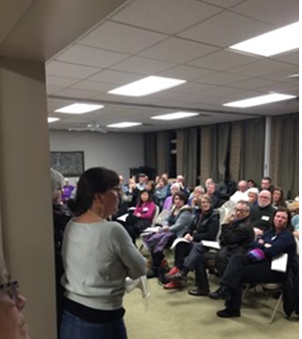















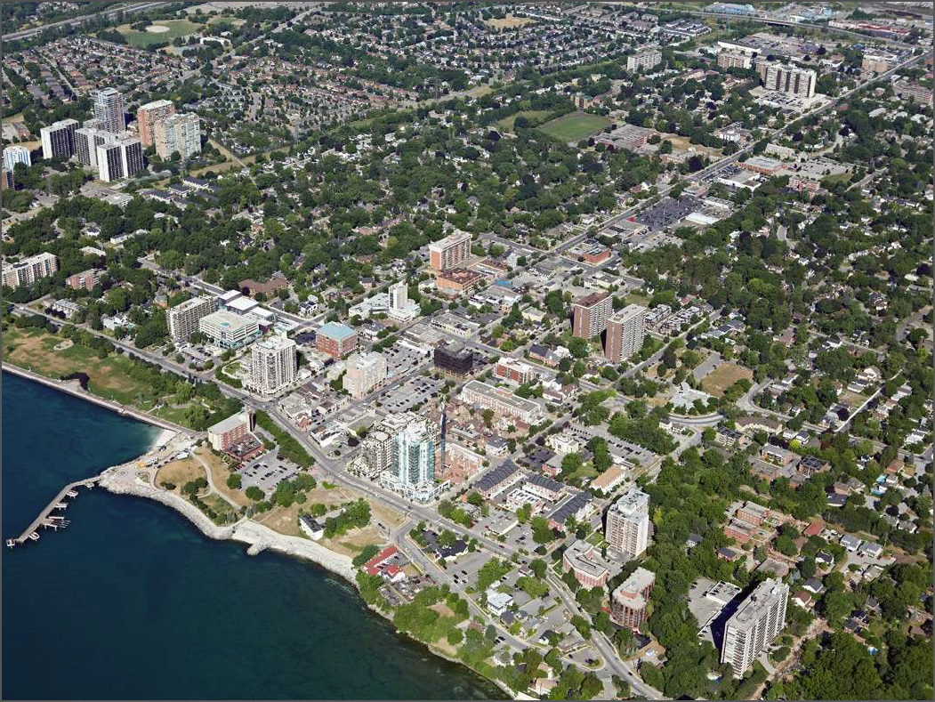

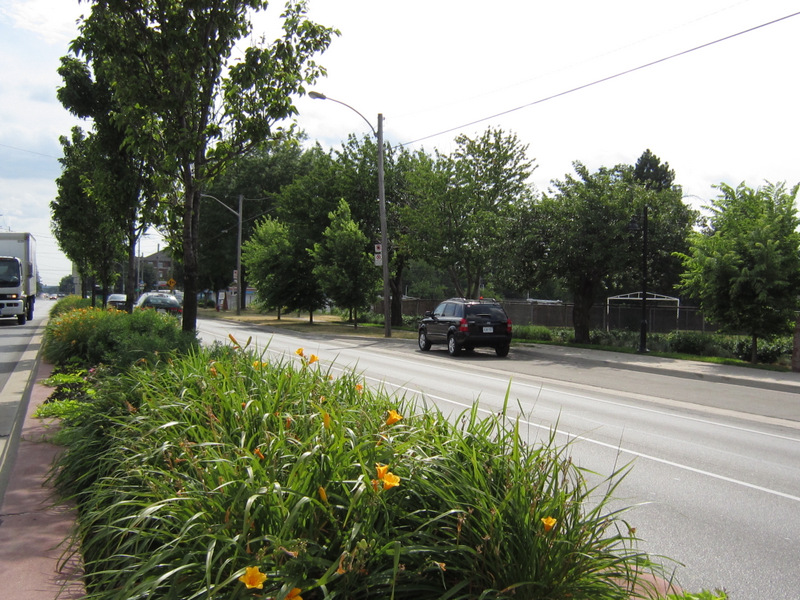
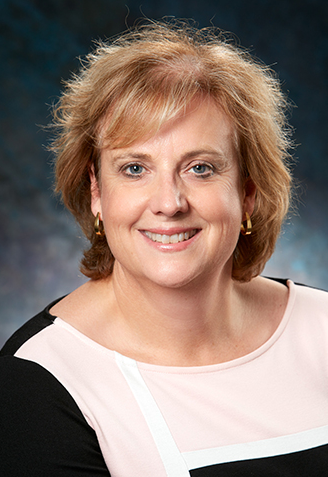
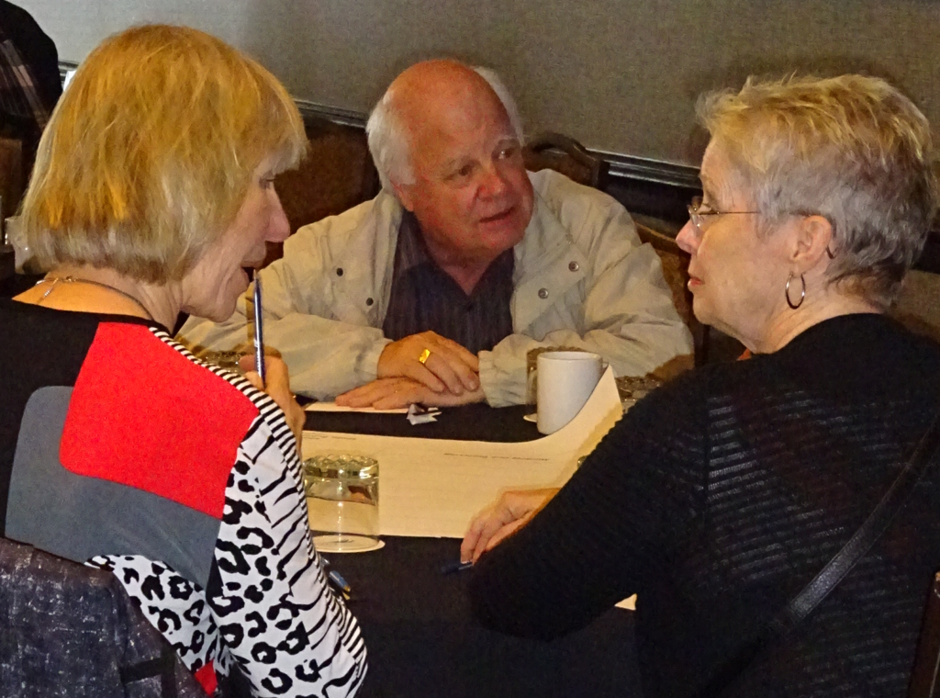
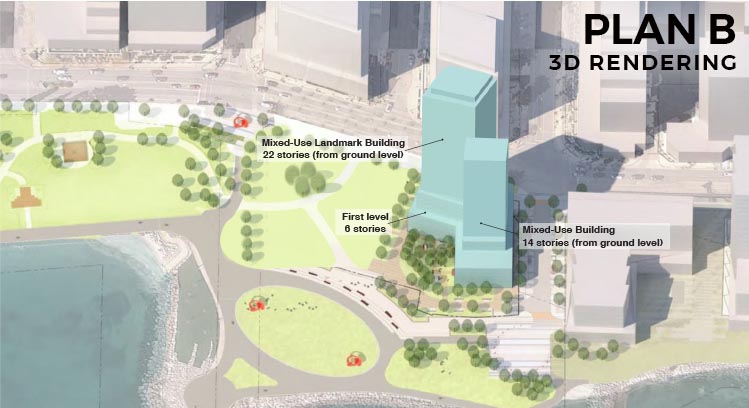
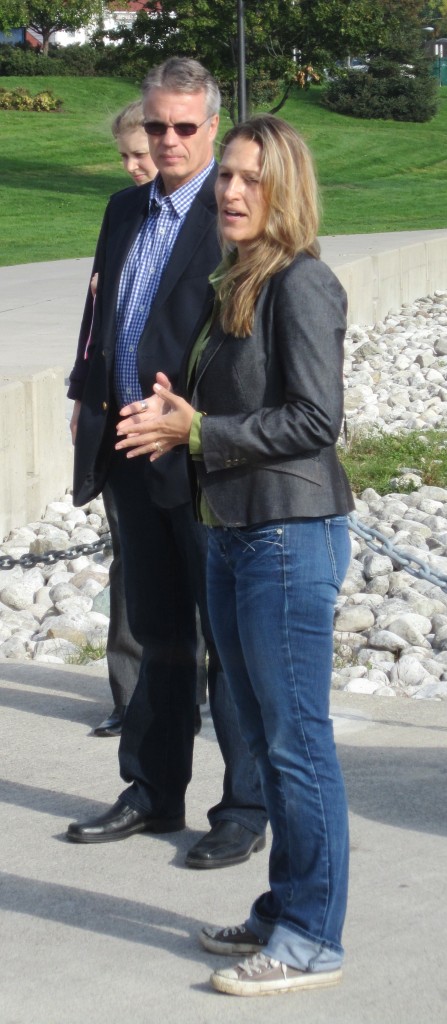
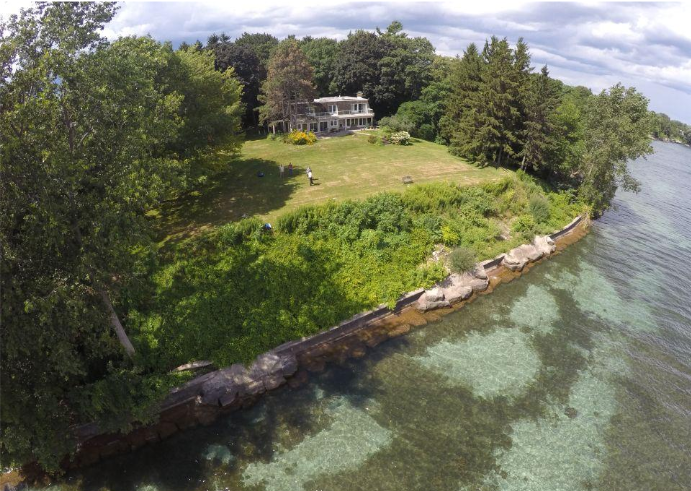
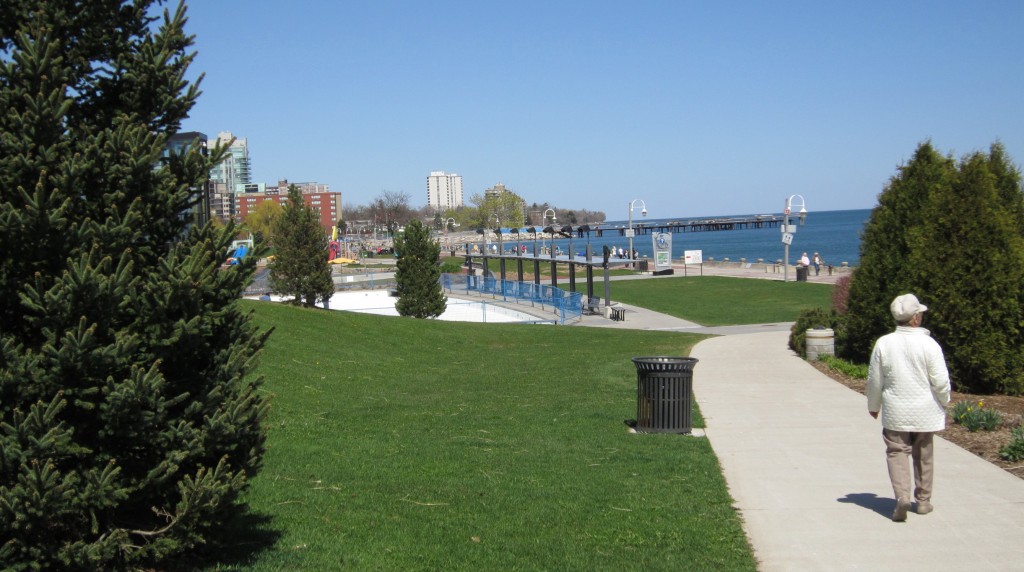
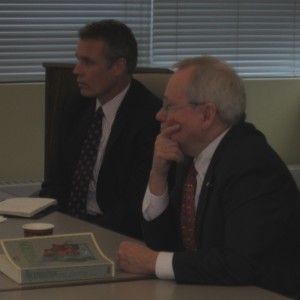

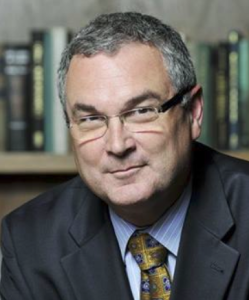 To Whom it May Concern:
To Whom it May Concern: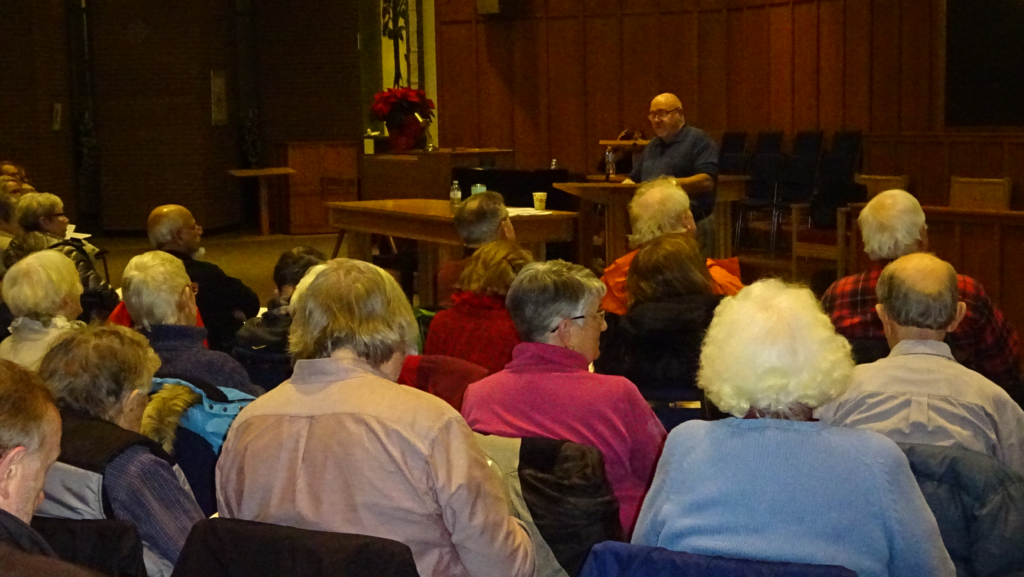
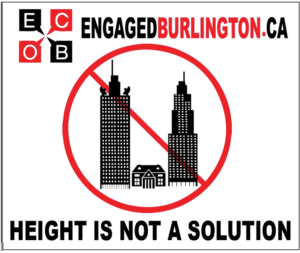

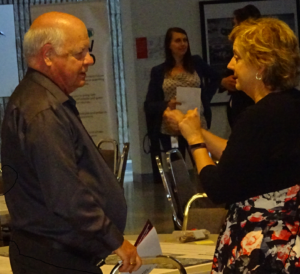

 ECoB will also be holding a Volunteer Recruitment Workshop on Thursday January 18th at Wellington Square Church, 2121 Caroline Avenue from 7-9 PM.
ECoB will also be holding a Volunteer Recruitment Workshop on Thursday January 18th at Wellington Square Church, 2121 Caroline Avenue from 7-9 PM.
 The detail and Meed Ward’s rationalization are set out below along with maps that visualize the changes she thinks should be made.
The detail and Meed Ward’s rationalization are set out below along with maps that visualize the changes she thinks should be made. • There is considerable community opposition to some of the proposed changes, particularly in the downtown.
• There is considerable community opposition to some of the proposed changes, particularly in the downtown.









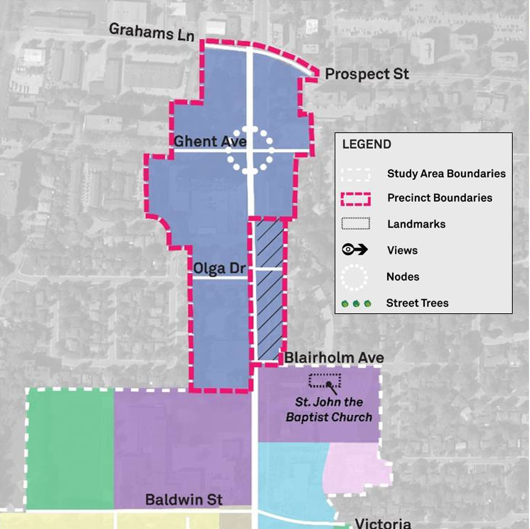
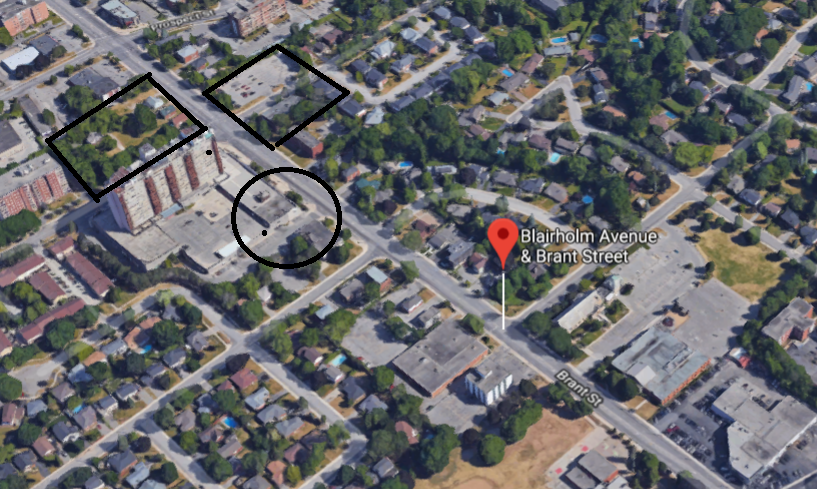
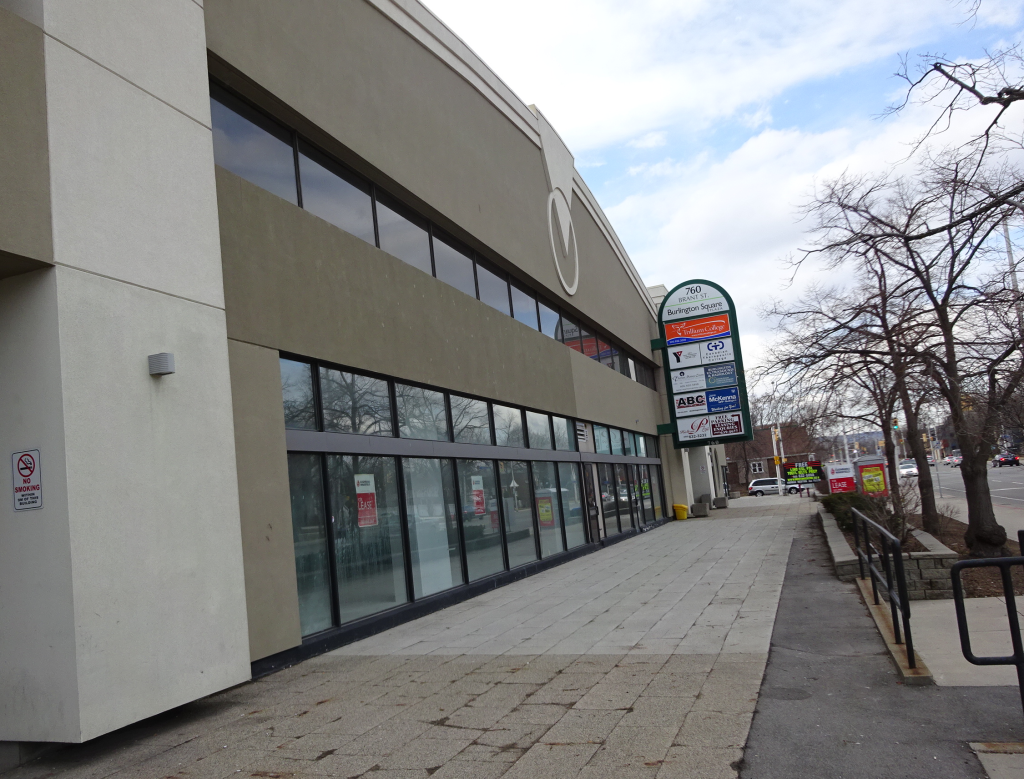

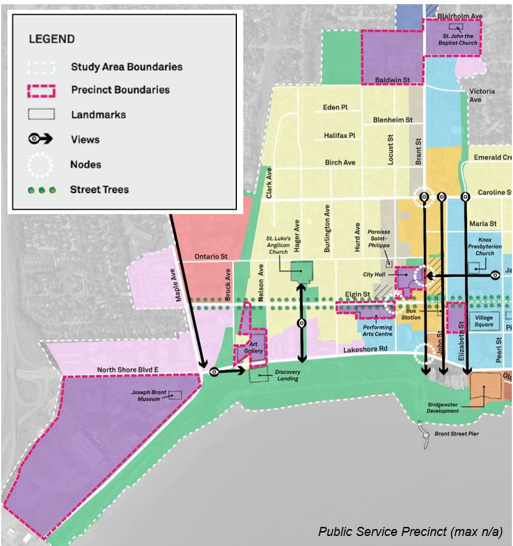
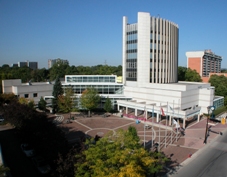
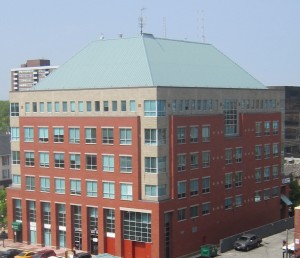

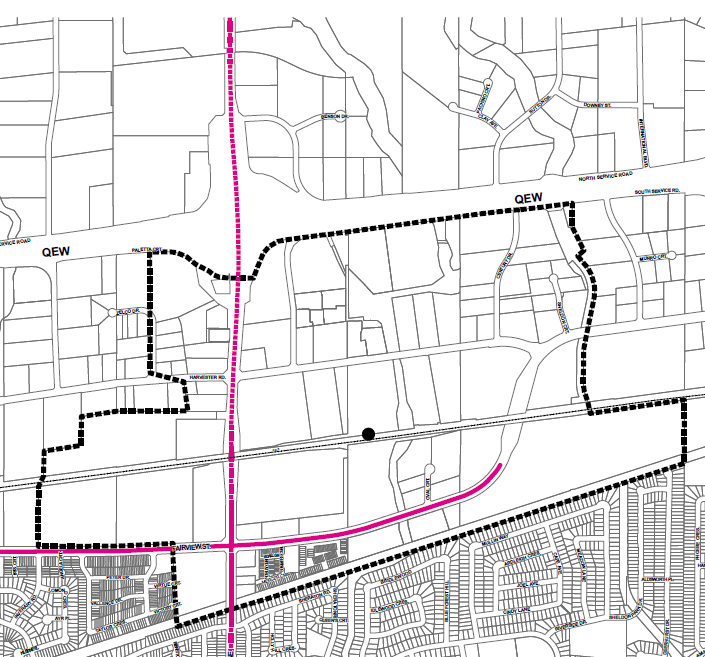 Wilson is a vice president at Sofina Foods; they are the corporate group that now owns Fearmans Pork Inc., which they acquired in 2012
Wilson is a vice president at Sofina Foods; they are the corporate group that now owns Fearmans Pork Inc., which they acquired in 2012
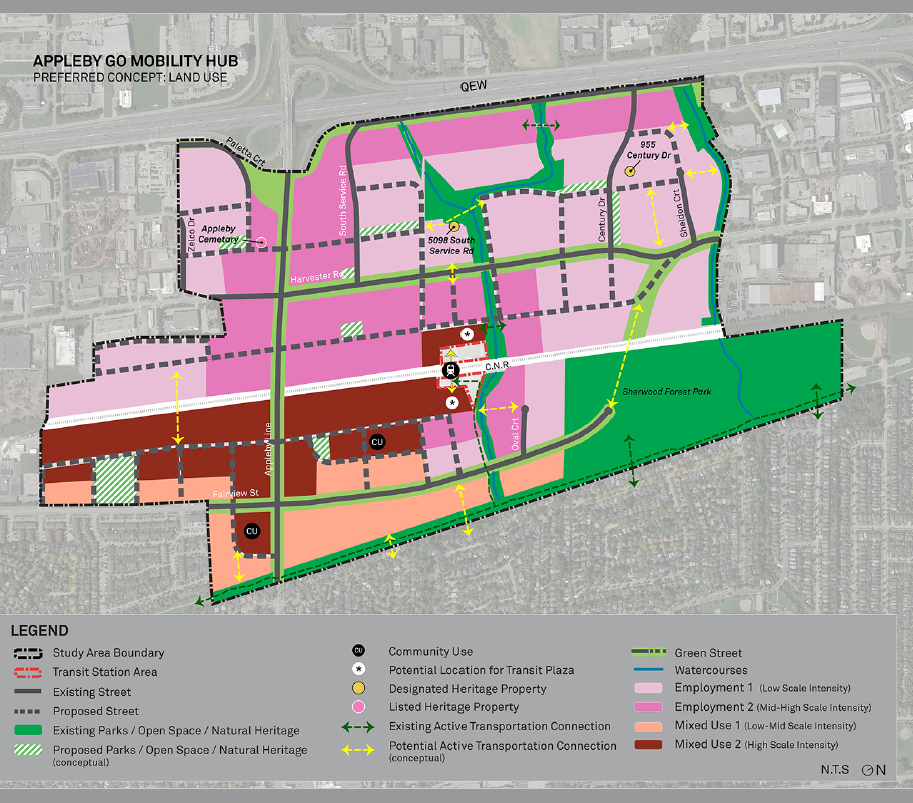 The problem was “land use conflicts” which Wilson didn’t want to say very much about. Mayor Goldring and Councillor Taylor asked pretty mild questions – hoping to learn a bit more about just what those land use conflicts were. Wilson kept dodging the question – he clearly didn’t want to talk in a public forum.
The problem was “land use conflicts” which Wilson didn’t want to say very much about. Mayor Goldring and Councillor Taylor asked pretty mild questions – hoping to learn a bit more about just what those land use conflicts were. Wilson kept dodging the question – he clearly didn’t want to talk in a public forum.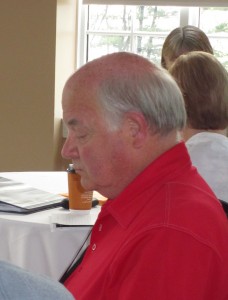
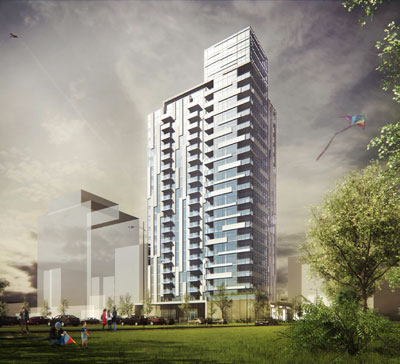
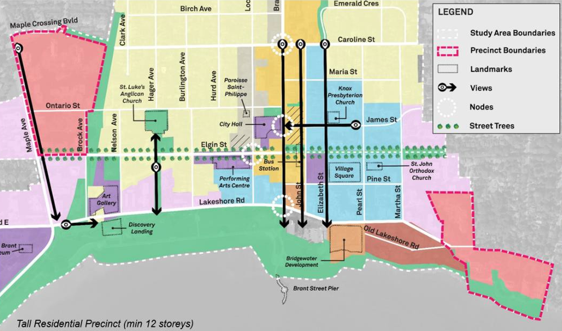
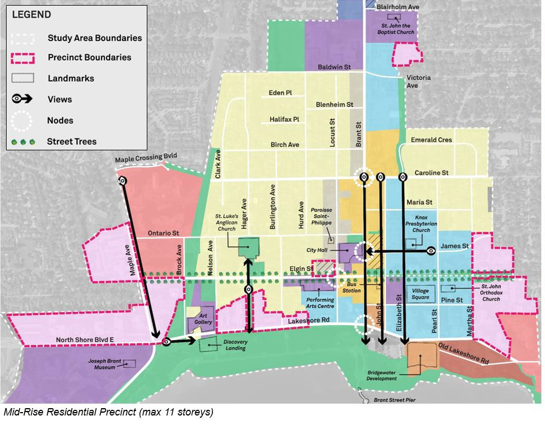
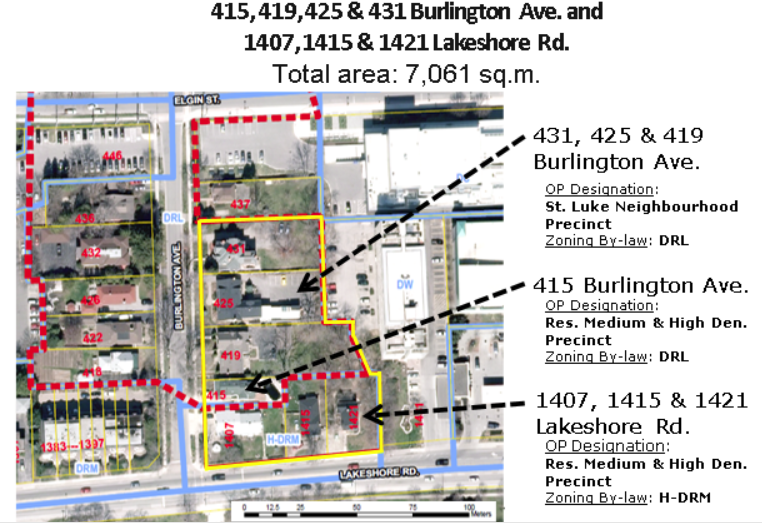
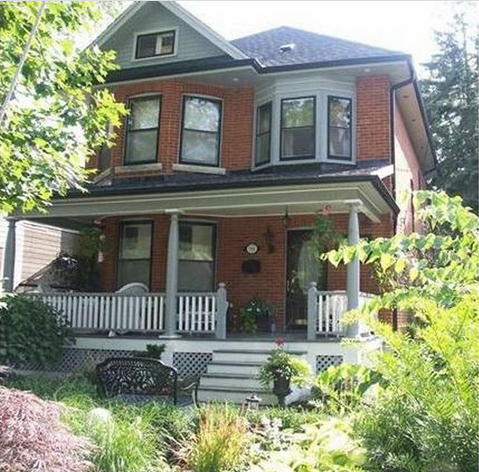
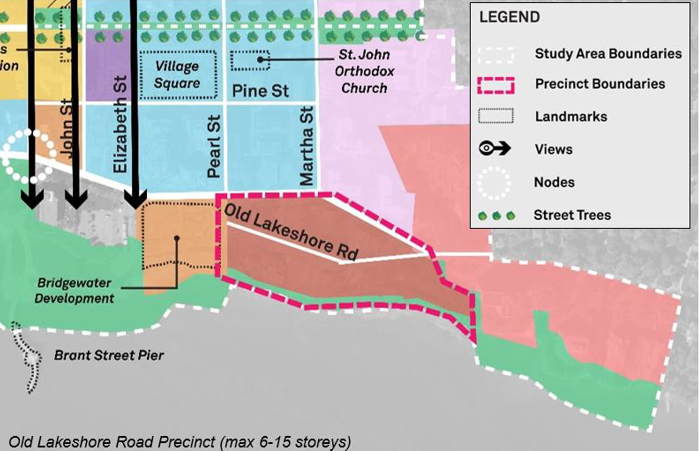 It has always been a controversial piece of land with much of it now in the hands of developers.
It has always been a controversial piece of land with much of it now in the hands of developers.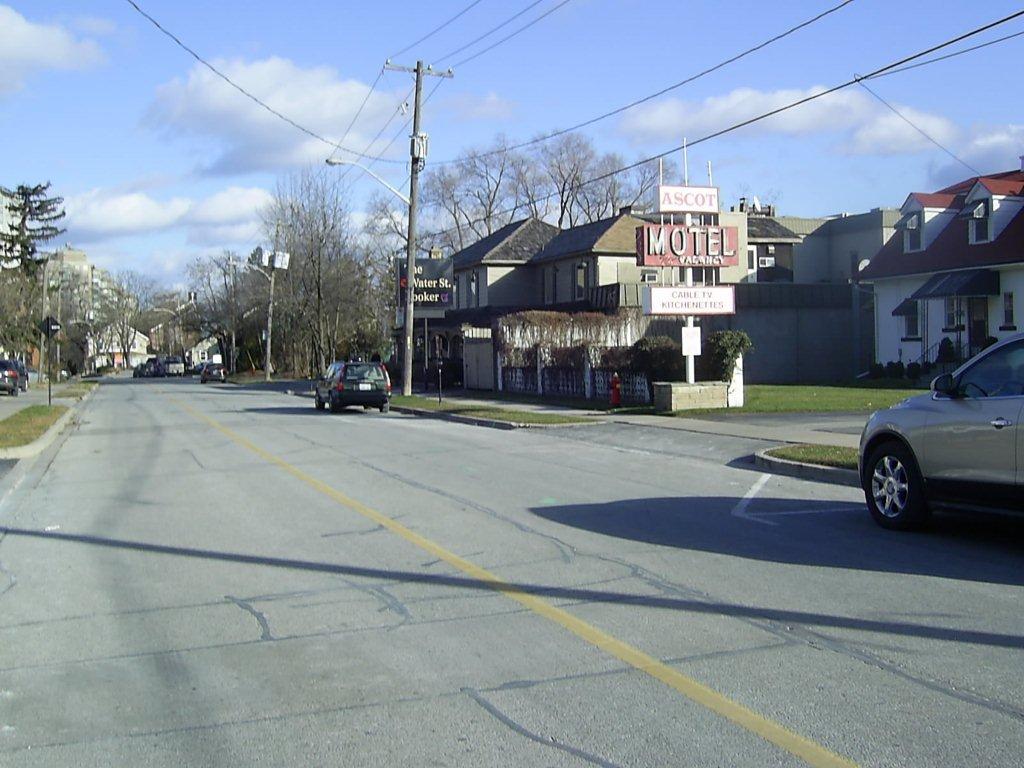
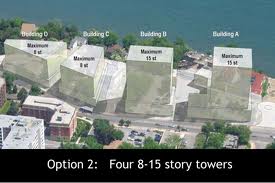
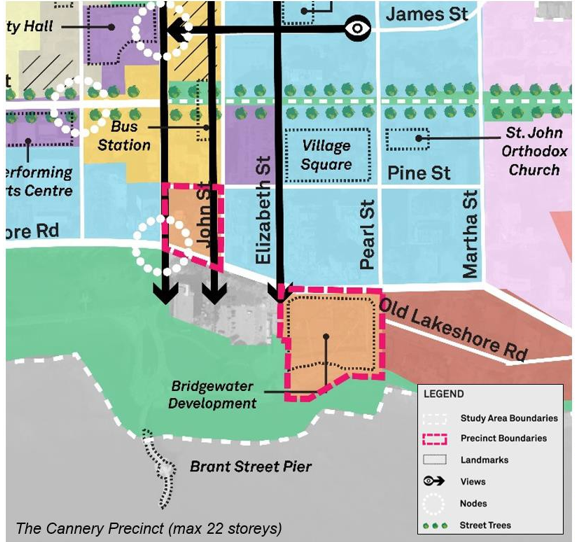
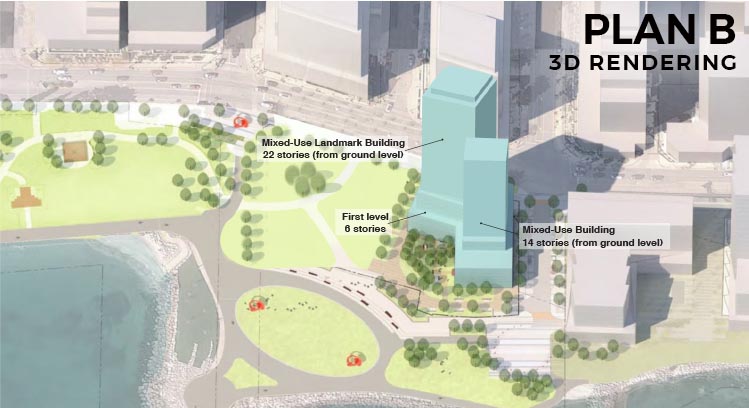
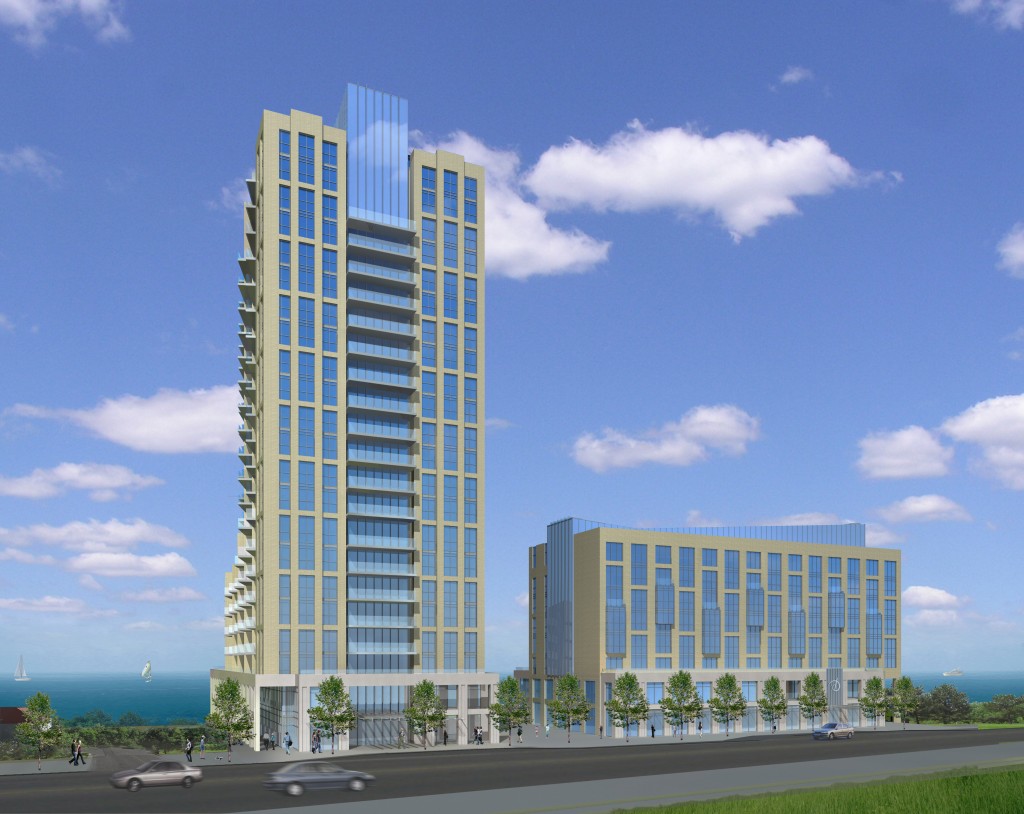
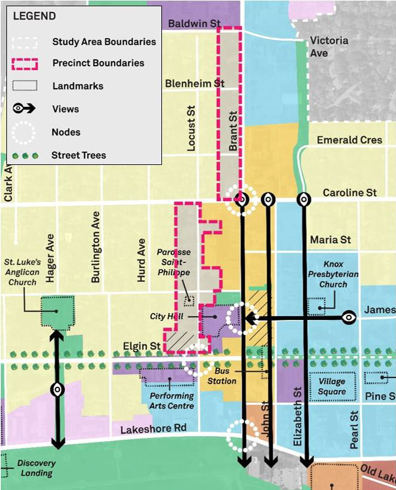 The Bates Precinct also responds to public feedback, which identified a strong desire to protect existing heritage character in the downtown.
The Bates Precinct also responds to public feedback, which identified a strong desire to protect existing heritage character in the downtown.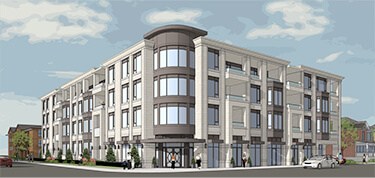
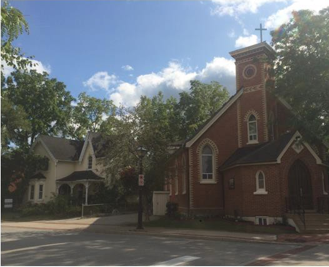 The Bates Precinct includes key policy directions intended to retain the last remaining historical streetscapes, buildings and building fabric as well as to establish a maximum building height of 3 storeys to ensure the compatibility of new development within the precinct and with the adjacent St. Luke’s Neighbourhood Precinct.
The Bates Precinct includes key policy directions intended to retain the last remaining historical streetscapes, buildings and building fabric as well as to establish a maximum building height of 3 storeys to ensure the compatibility of new development within the precinct and with the adjacent St. Luke’s Neighbourhood Precinct.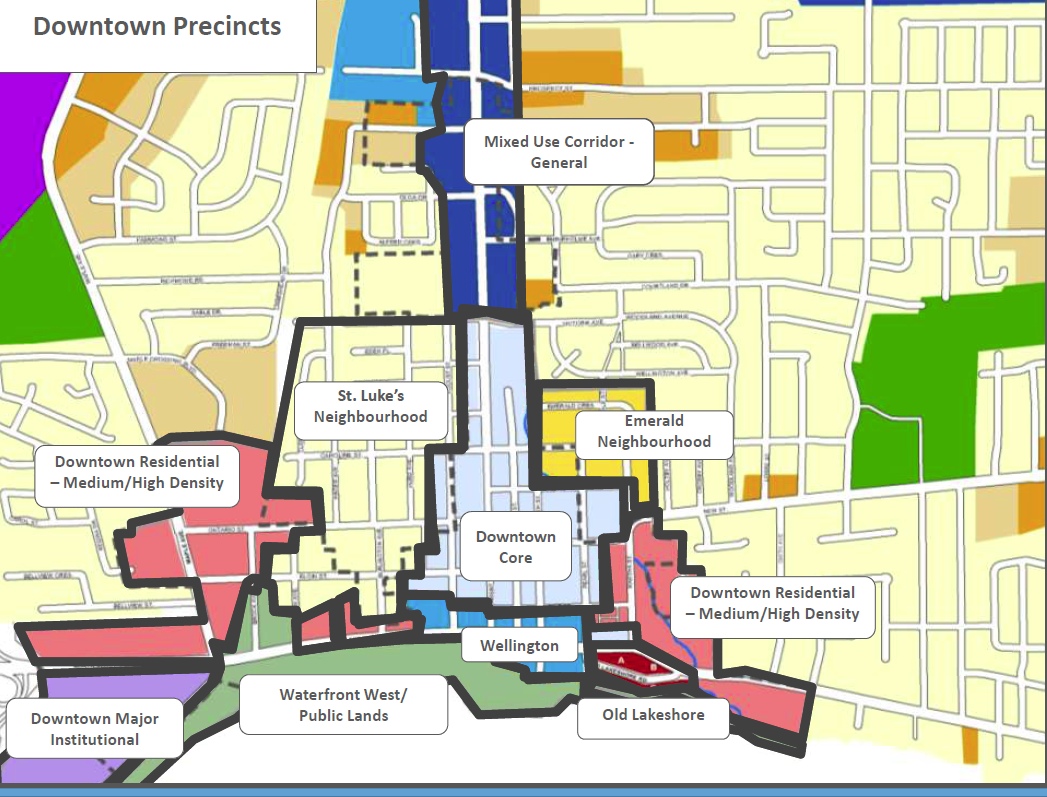
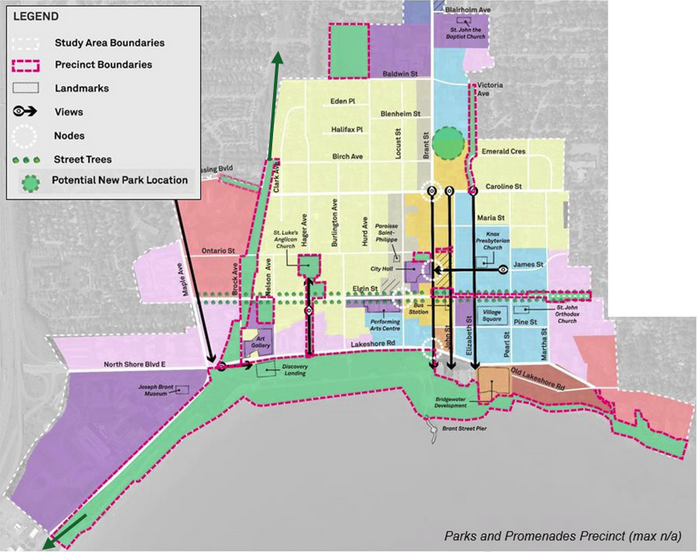 The Parks and Promenades Precinct is an updated precinct that builds upon the existing Waterfront West/Public Lands Precinct and identifies current and future parks and promenades in the Downtown Mobility Hub as well as the connections between them.
The Parks and Promenades Precinct is an updated precinct that builds upon the existing Waterfront West/Public Lands Precinct and identifies current and future parks and promenades in the Downtown Mobility Hub as well as the connections between them.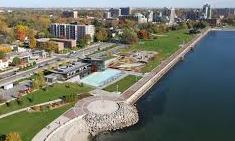
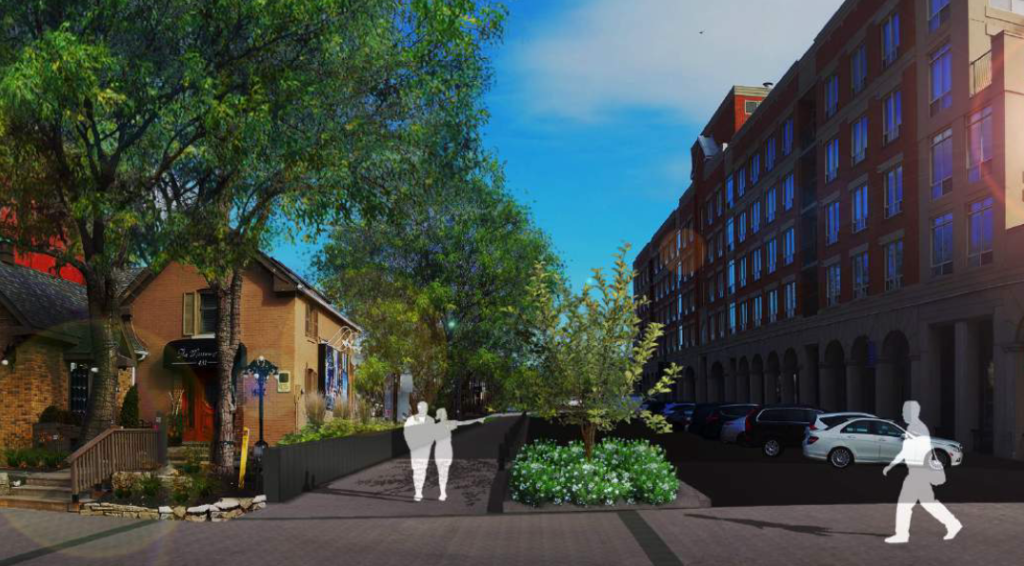
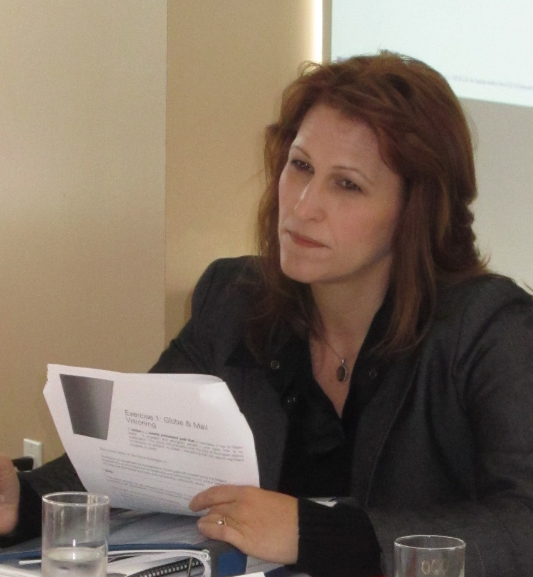
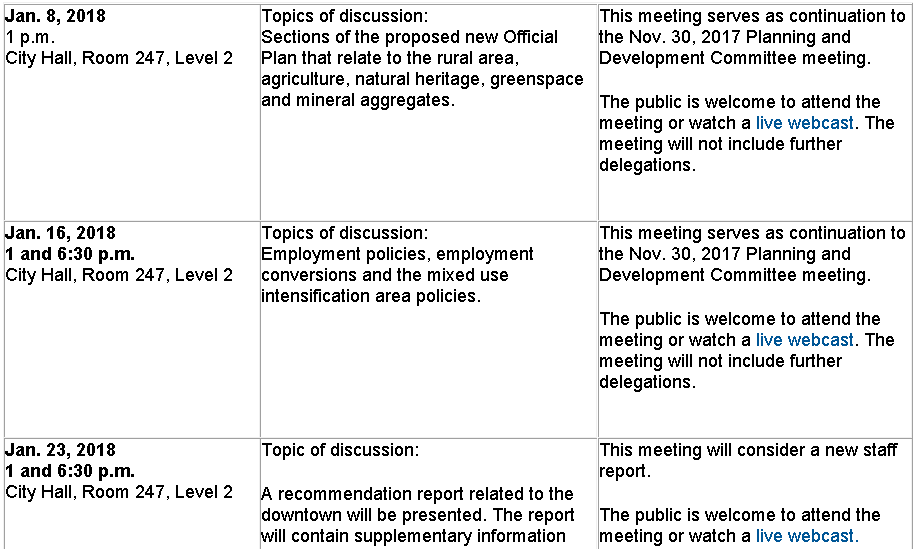
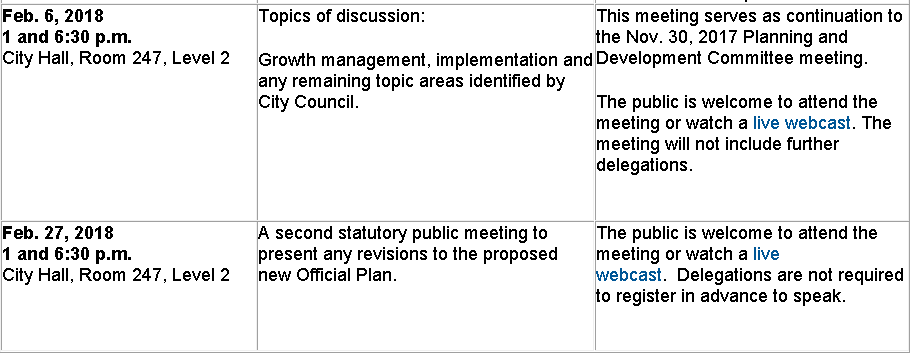 A meeting to recommend adoption of Burlington’s new proposed Official Plan will be scheduled for a committee meeting during the first week of April.
A meeting to recommend adoption of Burlington’s new proposed Official Plan will be scheduled for a committee meeting during the first week of April.
