 By Pepper Parr By Pepper Parr
October 17th, 2018
BURLINGTON, ON
He knew his stuff.
He had done his homework.
Some of his solutions for the city were a stretch – some made you wonder if had had gotten ahead of the cannabis legislation.
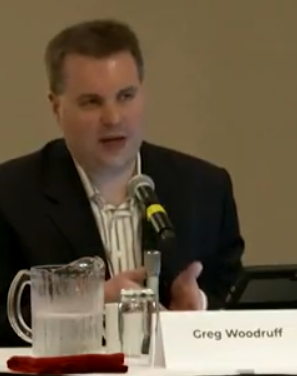 But during the ECoB debate when he pulled out some of the campaign material he used for the 2014 election – when he ran for Regional Chair – he was able to show that everything he said in 2014 had come true in 2018. But during the ECoB debate when he pulled out some of the campaign material he used for the 2014 election – when he ran for Regional Chair – he was able to show that everything he said in 2014 had come true in 2018.
Does that mean he would be a great Mayor for the city?
Probably not – but Greg Woodruff has certainly made a significant contribution to the quality of the debate. There are solutions he was championing that were superior to those of Marianne Meed Ward who shared the debate events with him and the two other Mayoralty contestants: Rick Goldring and Mike Wallace.
He argued for nothing above six floors throughout the city and points out that no one ever challenged him on the position. The debate Q&A format didn’t really allow for much in the way of a challenge and for the most part the other candidates didn’t take him seriously.
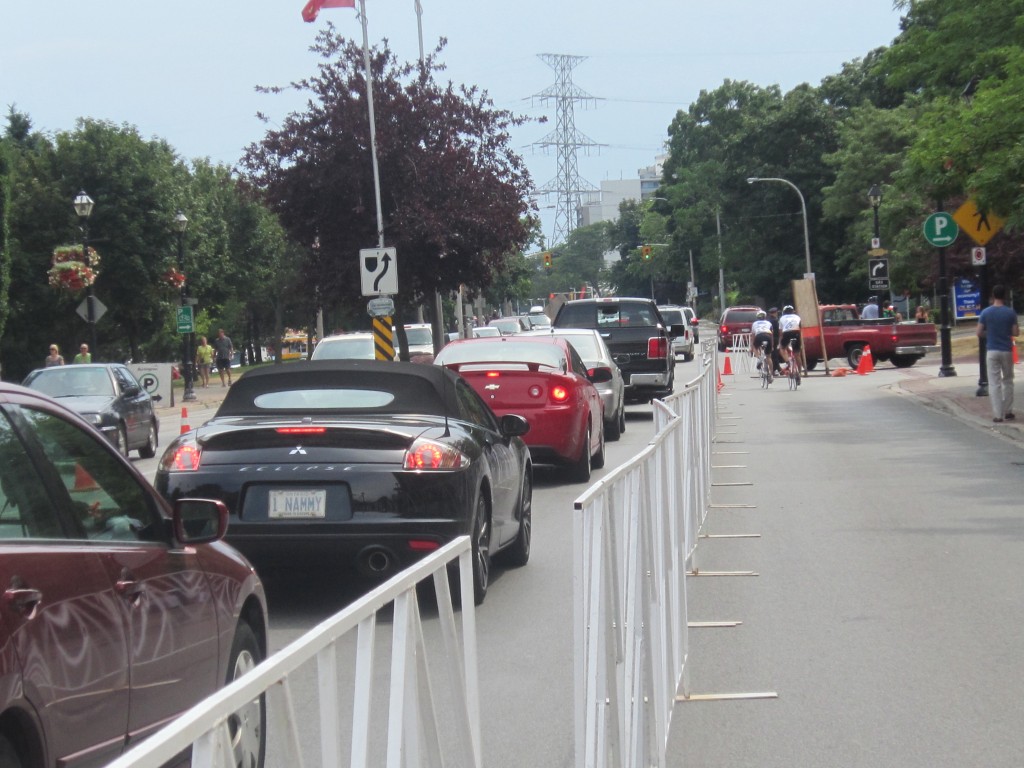 Traffic barriers in place on Lakeshore Road – making them wider isn’t going to do anything for traffic congestion. – more road just means more cars. expensive and not really used. The event was poorly attended. On traffic, which everyone agrees is a serious problem Woodruff is blunt: there is no way to resolve it. The 100,000 people that are going to be added to the population are going to have to use the already congested streets which everyone says cannot be made any wider.
Transit as the solution – difficult for a city council that has never properly funded transit and for a budget that is already strained – how much high than 4% annual increases can the tax payer put up with – to pay for buses they don’t want to ride on?
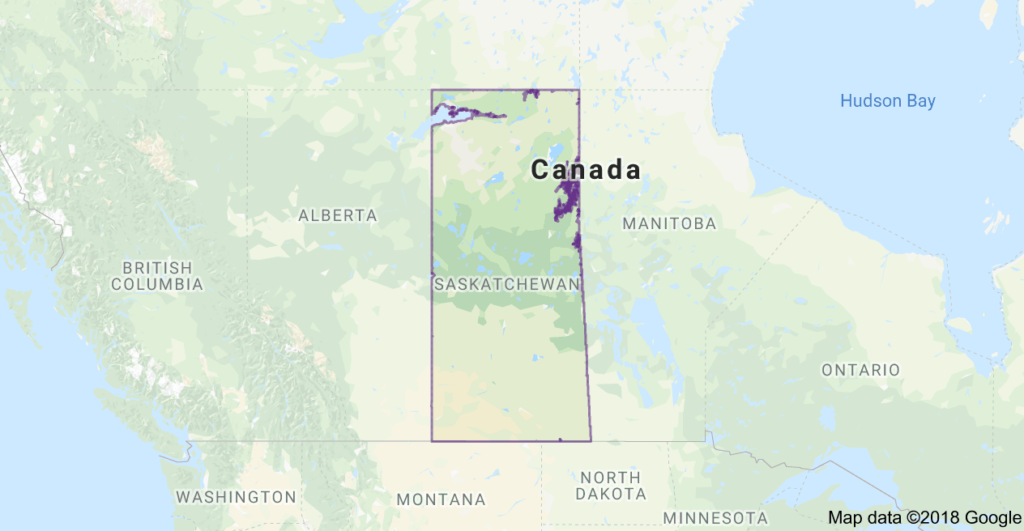 Burlington with a population bigger than the province of Saskatchewan? Boggles the mind. Woodruff has the ability to make a point in language that can be understood – by 2041 the population of Burlington will be greater than that of Saskatchewan. Sort of puts Burlington’s growth in perspective doesn’t it?
Woodruff has a problem with the “I’m for reasonable growth” line being parroted by the other three candidates. They don’t define just what they think reasonable is.
Woodruff came to Burlington when he was in grade 10 – attended Nelson high school for the first year and the moved to MMR. Before Burlington he lived with his parents in Campbellville.
His graduate studies were done at Ryerson where he did computer studies. He earns a good living creating web sites and applications for commercial clients.
Woodruff sounds cranky when he points out that the current Mayor talks about the Official Plan that was passed and how it aligns with the Strategic Plan – but “no one ever mentions the impact of the Official Plan.” The public is told there is nothing to worry about.
The Planning department is already snowed under with development applications. Woodruff believes that once the OP clears the Regional government new development applications will come rolling in. He maintains there are property consultants earning a decent living telling people how they can get in on this bonanza – especially in the downtown core.
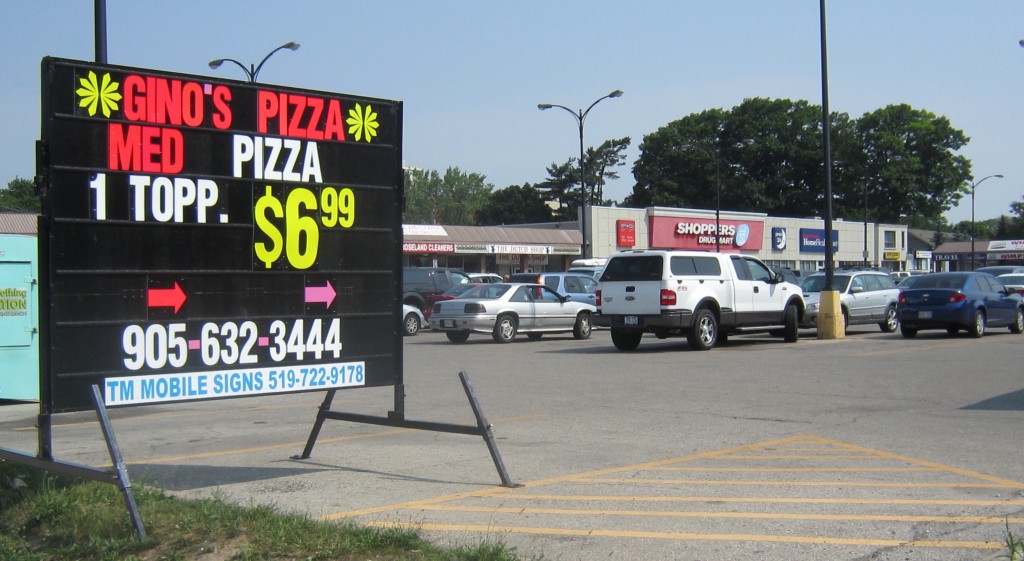 The planners think many of the plazas in the city could handle a lot more intensification. This man with a lot of common sense doesn’t believe there is really vision for the city that has been clearly explained and that has the support of most of the residents. He wants to know: what will the place look like. Condominiums on every one of the plazas in the city?
Why is he running when there isn’t much of a chance that he will get elected? He wanted the public to be aware that there are other options – his six stories max for Aldershot is one of them.
Is growth really necessary? Woodruff doesn’t think so. But the province says we have to grow – “it’s all set out in that Places to Grow document isn’t it ?”
We can say no – we can push back – we can keep up the pressure maintains Greg Woodruff.
He says he believes in growth – we just aren’t doing it right. “I am the only person who is saying that growth is not the best idea.
There is a short video with Woodruff doing one of the Smart Car Coffee Confidential interviews that gives you a sense of where he is coming from. Worth looking at. Here’s the link.
Woodruff got 12,344 votes in the 2014 election when he ran for Regional Chair. 5,812 of them were cast in Burlington. He can expect at least that this time around. What if he were to double that number – and THAT is possible. He could make October 22nd very uncomfortable for someone.
Related news stories:
How Woodruff thinks he could become Mayor.
Debating the Official Plan
Getting back to good policy that respects the people who live here now.

 By Pepper Parr By Pepper Parr
October 17th, 2018
BURLINGTON, ON
The Gazette has looked at the ward debates, attended many of the candidate events and arrived at conclusions in each ward. Those conclusions are based on watching the incumbents for more than seven years and interviewing most of the new candidates. Here is the way we think things will go in ward 4
What did we learn from the ward 4 ECoB debate?
We learned that Jack Dennison, the incumbent has been in office for a long long time; he said 36 years and two months during the ECoB Q&A.
 Shawna Stolte during the ward 4 ECoB debate. Many think his time has come. Shawna Stolte came to that conclusion and decided to run for the seat.
In 2014 Carol Gottlob gave Jack Dennison a good run for the money – a woman with little in the way of profile she managed to take 35% of the vote. It was evident there were cracks in the Dennison base vote.
Did the crack in the base change the way he served. Not one bit.
When ECoB set up the debates for each ward Dennison jerked them around. He wouldn’t confirm the date they had selected; said he didn’t know enough about ECoB. He knew enough to at least try and stay away from debate.
He put his opponent in the very awkward position of not knowing if she was going to have a conversation with the moderator or was going to do a Q&A with the incumbent.
When Dennison would not commit to the date that was chosen for the ward 4 event (he was given six days to decide) ECoB went with the date they had planned originally. Unfortunately that date was the day there was a city council meeting. ECoB might have been wiser to stick with the date that Council was not meeting.
 Ward 4 Councillor Jack Dennison The ECoB people were never certain that Dennison was going to show up until he walked through the door. He wasn’t capable of giving the organizers a heads up and tell them that he would spend some time at the city council meeting and then head over to Nelson high school.
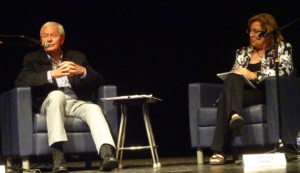 At least he showed up. Jack Dennison with Shawna Stolte on the Nelson high school stage. However, arrive he did. No apology for being late. He settled into his chair and behaved as the amiable man he conveys to people.
Shawna Stolte did fine for the most part. Few knew that she was not well; she wasn’t at all sure she could make it through the evening.
She handled the questions put to her as well as Dennison did.
The bothering matter was the several “high fives” the two of them did during the evening. It is never a safe move to get to close to Jack Dennison – he will charm and manipulate.
It would have been nice to see Stolte differentiate herself from Dennison.
When Dennison arrived – a half hour late – the moderator shifted gears smoothly and reverted to the original format which was to put questions to the candidates.
First question was: What would you like to see city council do more of and less of.
Dennison said he wanted the public to know more about development applications before they got to the Standing Committee stage.
Marianne Meed Ward has been saying that for the past eight years and actually doing that for development applications in her ward. Jack had no problem taking her initiative and making it his own – and not a word of recognition to Meed Ward for the job she had done. Instead Meed Ward gets described as divisive.
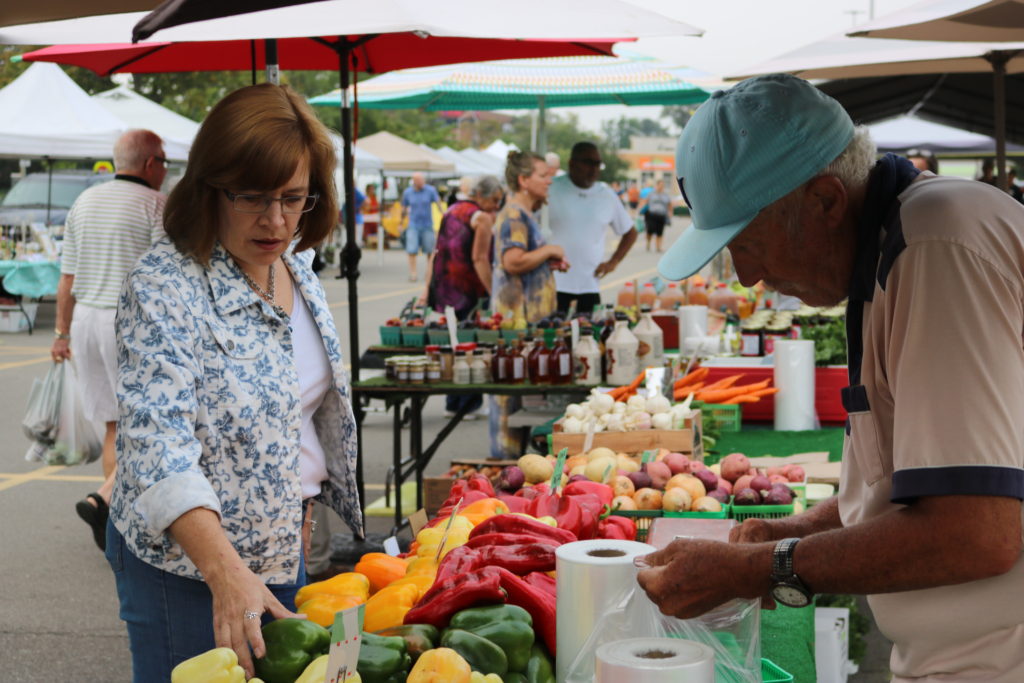 Shawna Stolte at the Farmers Market Stolte couldn’t match Dennison’s knowledge of budget matters but she did let the public see how she thinks.
She thought members of council should get out and meet the public much more. She acknowledged that council members have boards and committees they have to sit on and wondered if city council could not be enlarged by perhaps two members who would be Member at Large with no specific ward responsibilities but they would handle the boards and committee work: The Hospital Board, the Library board, the Performing Arts Centre Board and the Arty Gallery along with the Downtown Business Development Association.
The idea needs discussion and some fleshing out – but it has merit. Not bad for someone who isn’t yet a rookie member of council.
Stolte is basically a decent person; deception isn’t something she learned, listening is something she had to learn. Social workers make decisions about people lives and they don’t get the opportunity to correct any mistakes they make.
If our reading of the city is correct – the citizens want a change and they want their council members to not only listen but to hear what the residents are saying and to be accountable to them.
Burlington is so damned polite that they never say; Excuse me, that isn’t quite what I had in mind.
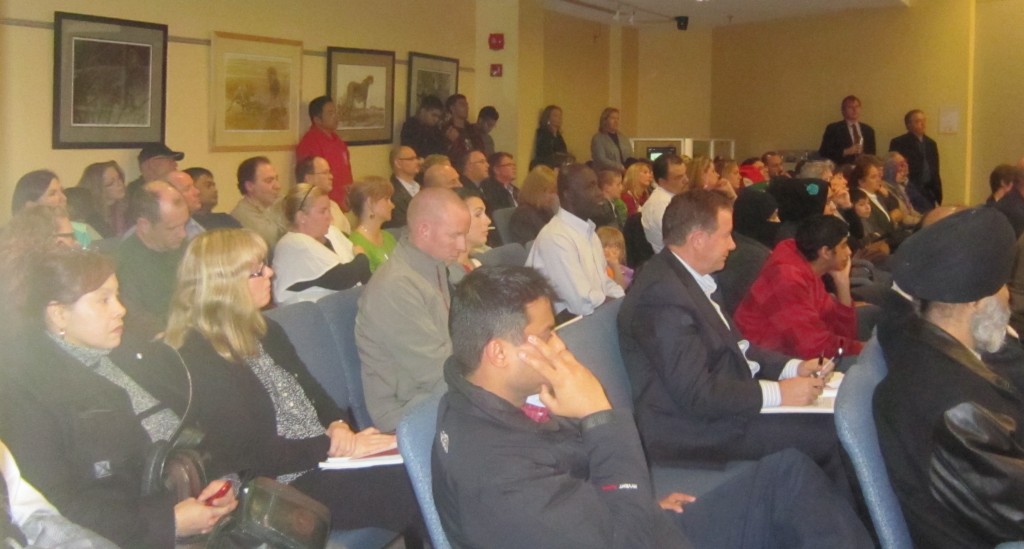 Citizens often pack city hall to delegate and hope that they are being heard. There is a strong core group that has been very vocal – for the most part it is very active south of the QEW. There are people in the northern part of the city who know next to nothing about city hall. They willingly pay taxes that have been increased at about 4% every year and for some of the communities they put up with parking problems that are impossible to deal with.
Stolte is the only candidate in a one-on-one race with a long term incumbent. Dennison does not do well in the Roseland community. His decision to sever his Lakeshore Road property really offended that community – so much so that they blackballed him from membership at the community association.
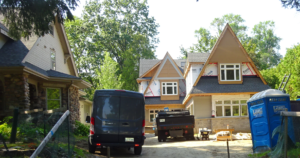 The second house built on the property that Jack Dennison managed to sever. Dennison lost his application for the right to sever the property. That didn’t stop him. He appealed to the Ontario Municipal Board where he won the right to sever and build a second house – which he promptly moved into and rented the house with an historical designation that Dennison always spoke of as a badge or personal honour.
The phrase ‘conflict of interest’ is not one that Dennison ever really understood; he certainly didn’t abide by it. His Cedar Springs health club sold services to the city which put him in a conflict of interest which Dennison rarely declared. For Jack Dennison – he was just taking care of business.
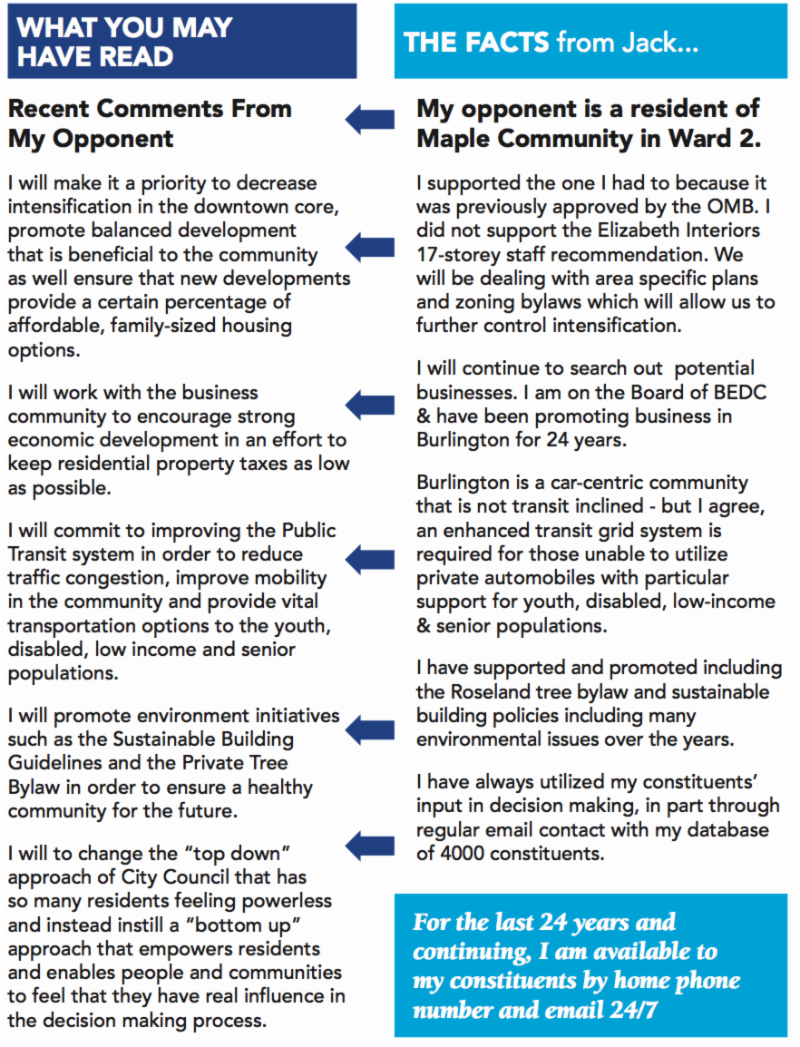 A portion of a recent newsletter Councillor Dennison sent out. A number of people have claimed that Dennison used city resources in putting together the email list he used – a no no in municipal election. The tone of this news letter is pretty defensive. At the end of the Q&A at Nelson high school the moderator asked the candidates to talk about their strengths and weakness. Stolte was as direct as you can expect. She said she was a social worker and active in community development because those two occupations spoke to her personal values.
Were someone to suggest at some point in the future that a decision she made as a council member was a conflict of interest she would be aghast. Openness and transparency are written all over the woman.
Being accountable is something that she will learn – it isn’t that she is not accountable – she is entering an arena where competing interests want her support. She will make wise decisions and she will make mistakes and learn that it is very hard to be accountable in the eyes of everyone.
Is she up to it? We think so; Shawna Stolte is certainly a far better choice than the incumbent.
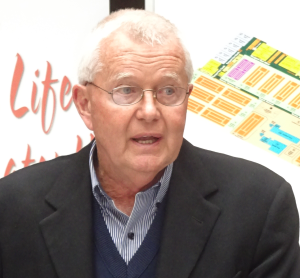 Jack Dennison the day he announced the sale of his health club – a difficult day emotionally. Dennison has made a point of keeping his constituents informed with his newsletters. He used to hold regular meetings at the health club when he owned it. Residents remember that. We recall one comment from a Gazette reader who wanted Jack to run for Mayor. He built that kind of loyalty and when he helped you out he let you know, and would remind you, that he had helped.
Being a city Councillor for Jack Dennison was friends taking care of friends.
If you live in ward 4 and haven’t yet voted – make some time to watch the video. You can skip through parts of it – especially the part where Dennison explains the way the tax rate is determined. Not sure he would understand what he said if he were to listen to it again.
The ward 4 choices are very clear. If the residents want change – Stolte offers that.
The 2018-2022 Council will be different – there are going to be at least three new members due to the Councillors Taylor and Craven retirements and Meed Ward giving up her seat to run for Mayor.
There may also be a new Mayor – Rick Goldring is in a very very tight race.
Electing Shawna Stolte in ward 4 would mean the new Council members would be a majority on the seven member council; something the Mayor choices would have to deal with.
There are dozens of news stories on Jack Dennison. Use the Gazette search tool on the Home page to find them.
Salt with Pepper are the opinions, reflections, observations and musings of the Gazette publisher.

 By Staff By Staff
October 16th, 2018
BURLINGTON, ON
Mayoralty candidate Marianne Meed Ward issues a statement on malicious attack advertising.
“Our campaign, and only our campaign, continues to be the target of numerous, sustained personal attacks, lies and defamation, which are ramping up in the last week of Burlington’s mayoral race. The latest is a flyer slandering me while promoting the current mayor, and a series of Facebook and Instagram ads and videos which use the same slanderous content as the Campaign Research push poll in August/September.
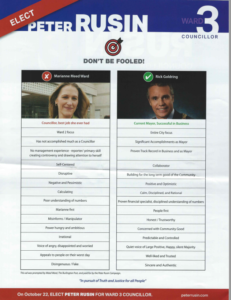 What has a flyer about the pros and cons of two mayoralty candidates got to do with a person running for the ward 3 council seat? “Negative personal attacks and smear campaigns have no place in this election, or any election, anywhere, against any candidate. These tactics divide our community. Every candidate should be condemning this appalling behaviour, especially where it is used to promote their own candidacy.
“The public are not fooled, and have told us they are in fact disgusted by this. We’ve been overwhelmed with support from the community, with residents contacting us to say there is no place for these tactics, regardless of how they are voting.
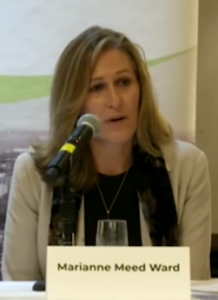 “I want to thank the decent people of Burlington for calling for this to stop, and for rising above. Residents will cast their votes based on platform and track record, not lies and slander hiding behind numbered companies and anonymous polls. “I want to thank the decent people of Burlington for calling for this to stop, and for rising above. Residents will cast their votes based on platform and track record, not lies and slander hiding behind numbered companies and anonymous polls.
“The smear campaign will not intimidate or silence us from continuing to speak out for reasonable growth, not overdevelopment, which has emerged as the key issue in this election. We will continue to advocate for our community and for better decisions on development with a new mayor and council who will work with residents.”
Mayor Goldring said in a news report that he was aware of the attack ads and was not involved with them or supportive of them.
The flyers that were distributed by ward 3 council candidate were his and his alone. Rusin has opposed Meed Ward for more than five years. He has used whatever electronic media he could find to trash the woman.
Running as a council candidate gave him the platform he needed to continue – his nomination became a megaphone to get his message out.
It will be interesting to see just how many votes he actually gets.
Greg Woodruff was very firm in his condemnation of the flyers, and the electronic tricks and games that have been played.

 By Pepper Parr By Pepper Parr
October 16th, 2018
BURLINGTON, ON
‘There now – that didn’t hurt did it’ is an appropriate comment to make to Councillor Sharman at the end of the debate that took place at the Halton Waldorf school last night.
 The candidates, all of them this time, listening to Xin Yi Zhang. The other four candidates for the ward seat showed up and did what they did at the first ward 5 debate that Sharman found he just could not attend because he didn’t know enough about ECoB, the grass roots citizens organization that is evolving into something that has been lacking in Burlington for more than a decade: a group that will help the public speak back to a city council that has not been able to both listen and hear what the people of the city want.
The evening was for the people in the Orchard community, a part of the city that is rich with schools but poor when it comes to parks and places for children to play.
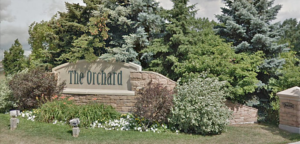 It was planned as a community that would be serviced by state of the art transit – that never happened and now they have to cope with serious parking problems. The less than 200 people that attended were typical Burlington polite and none of the candidates pulled a gaff they couldn’t recover from.
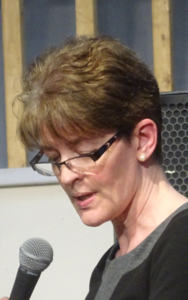 Ward 5 public school board trustee Amy Collard moderated the Q&A sessions. Traffic congestion and better facilities for the children were top of mind. The question and answer sessions were moderated by Amy Collard, the ward 5 school board trustees who did say at one point that she understood how hard elections were. Ms Collard has never really fought an election – she has always been acclaimed and has served her constituents better than any other school board trustee.
A number of interesting facts came to the surface. The Orchard doesn’t have even one city facility. It has a parking problem that is structural. When the community was being built the plan was to include a state of the art transit service that would serve the community.
The houses got built – the buses never arrived.
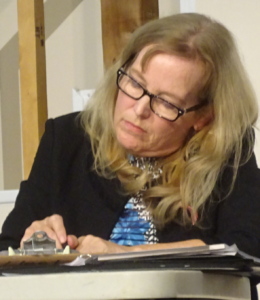 Candidate Mary Alice St. James was the only one who came close to holding the incumbent accountable. While the event was supposed to focus on the Orchard, the plans to re-develop the Lakeside Plaza got a fair share of the time. Too big, and nothing for the residents was the complaint. The developer wants 900 units, candidate Mary Alice St. James wants to see that cut back to 300 – and forget about the idea of 18 storey building at the edge of Lakeshore Road.
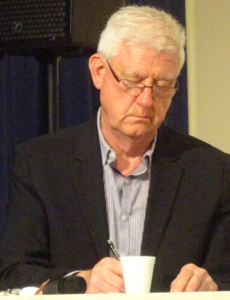 Councillor Sharman, expecting to be re-elected, got through the Orchard Q&A. Getting through the election is another matter. Councillor Sharman did explain that what the public has seen is what the developer is proposing.
The city has to accept every proposal put in front of them. Planning staff then come up with a recommendation for city council.
Sharman let the room know that he expected to be the council member who would be part of the council that decides. He said that the staff recommendation would get to council in March of next year– but that could be May or June.
There will be at least one more community meeting and then the Statutory public meeting and then to Council – the public could see something in the way of a decision in the summer – which will not keep anyone happy.
Of the less than 200 people in the room – the vast majority were supporters of one candidate or another. There weren’t very many undecided voters in the room.
What was evident is that the Orchard has a focal point – a Facebook page with more than 2000 followers.
This community has found a way to keep in touch.
 Glenda Carver was called the “Mayor of the Orchard” – they got that one right. Glenda Carver, the woman who organized the event and runs the Facebook page got described as the “Mayor” of the Orchard.
Mary Alice St. James described the Orchard as school rich and park poor. He comments were the liveliest made during the evening – there was a point at which it looked like she had Councillor Sharman on the ropes but she didn’t follow through. Halfway through the evening it was clear that no one was going to lay a glove on Sharman. He made it through another round.
 Daniel Roukema gave the word “collaborate” a solid workout in his closing remarks. Van he walk that talk? He added that he “really wanted the job” Daniel Roukema has proven to be a strong campaigner. Had he started earlier and had the residents seen him at city council meetings delegating on their behalf he could have been a contender. His financial baggage and legal claims will get in the way of his being able to be an effective member of Council. His working style lacks the collaboration he mentioned seven times in his closing remarks.
Xin Yi Zhang, a kind, quiet gentle man working in the financial sector as an IT specialist, while also working on a doctorate said he knew about traffic congestion. He had been struck by cars on more than two occasions. He uses local transit to get to the GO station; the man certainly walks the talk when it comes to transit.
What was really interesting is that the Orchard community had plenty of asks – all of which are going to cost. Not one word or question about the 4% + tax increases the city has levied.
In 2011 there was a 0% tax increase and it was Paul Sharman who made that happen.
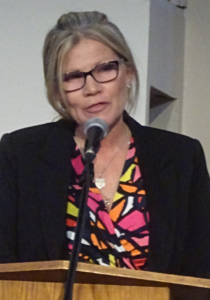 Wendy Moraghan; an all in Burlington girl – Teen Tour Band, Pinedale school, Nelson high school and 30 years with the police force. Is a Council seat next? Wendy Moraghan admitted that she tended to bring a police service spin to her candidacy; she saw community safety as what results in the quality of life everyone enjoys in Burlington.
She made a telling remark when she explained that the bus that used to run along Spruce – and past the Council members house – doesn’t operate anymore.
The excellent idea that came out of Oakville – to let seniors use the bus free on Mondays – didn’t get approved at council. Councillor Sharman said he needed more data before he could vote for the idea.
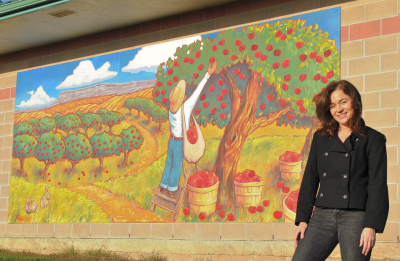 It really was an Orchard at one point – one of the best in the province. What it wants now is a swimming pool – they would settle for some splash pads. What the Orchard showed the community is that it has learned how to communicate amongst themselves – now let’s see who they choose to represent their interests at city hall. The ward 5 election race is going to be one of the most interesting races in the city. The tone of the city council in place on December 3rd when they are sworn in will be determined by the quality of the candidates.

 By Pepper Parr By Pepper Parr
October 12, 2018
BURLINGTON, ON
The ECoB debates took place in every ward. The happiest event was in ward 1 where 11 candidates laughed with each other and talked about how each could serve the community.
It was a fun evening – there was laughter and kidding around and serious discussion about the serious issues in the community. It was clear that there were those who were not ready for public office, it was also clear that there were some very good candidates – any one of four would be good council members.
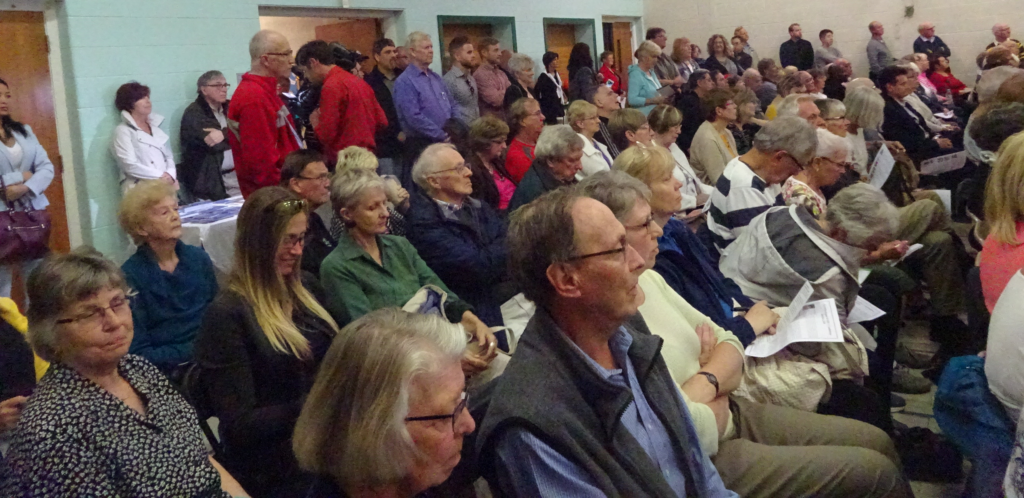 It was standing room only for the Aldershot community who came out to hear the 11 people running for public office, There were some foolish statements; one candidate committed to giving half his salary away and another who promised to do what he could to get the salary for council members cut by 10%.
Some clearly didn’t understand the issues, others were there to promote their pet issue.
What was pleasantly clear was that they all loved the community they lived in, in a way that wasn’t as evident in any of the other ward level debates.
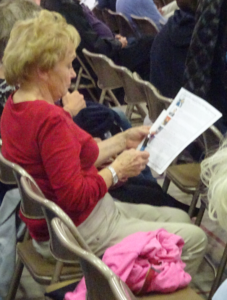 ECoB made sure that everyone had a bio sheet that could be used to follow the debate. ECoB made sure that everyone in the audience had a sheet with a photograph and a short biography of every candidate. It was difficult to remember who was who amongst the 11 candidates.
There was an environmentalist who would make a significant contribution to city council thinking were he to be elected.
There was a transportation specialist who could ask Transportation department staff some hard questions.
There was a candidate who has the solid support of the retiring council member – so much so that the current incumbent managed to convince his wife to stand at the candidate’s table at the Burlington Green debate.
The Aldershot candidates were asked where they stood on the question of should the city allow retail cannabis stores. Most of the candidates stepped gingerly around this one – except for the candidate who suggested the stores be permitted – if they didn’t he said, his sons would have to continue buying from the sons of another candidate. The audience roared with laughter
The evening was a little like a large family gathering for some festive occasion and enjoying the company of each other.
One of the biggest concerns in the community was traffic congestion. No one had a solid answer.
Intensification and the loss of retail that gives people a reason to get out and walk to stores that are disappearing. It would be a hoot if Aldershot was chosen by the city as a cannabis store location when the community doesn’t have an LCBO location or a beer store.
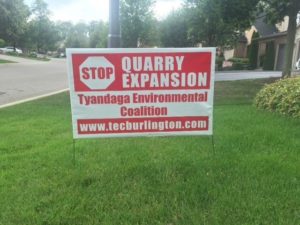 Tyandaga Environmental Coalition has managed to get their concern about further development of the quarry on the public agenda. The plans the Meridian Brick company has to extend their shale mining to the third cell on the east side of the quarry got more mention than that problem has gotten in the two years the Tyandaga community has been asking for a change in the 30 year plus license the company has from the provincial government.
What was surprising was that there wasn’t even a mention of the Beachway that was once a lively almost self-contained community that is in the process of being taken apart one house at a time.
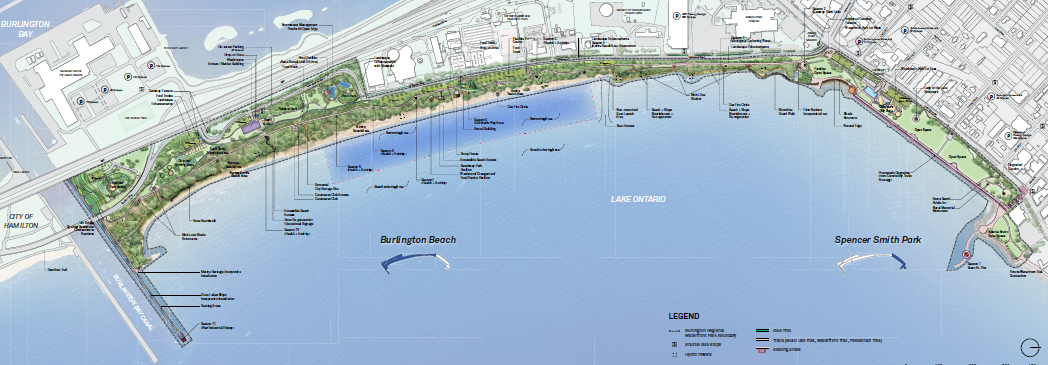 There is a long term development program for the Beachway. It didn’t get a single mention during the debate. The people of Aldershot were pretty clear about LaSalle Park, which happens to be owned by the city of Hamilton. Some wanted it to be part of Burlington. One candidate thought the city should buy it for $1. Burlington currently pays rent of $67,000 and covers all the maintenance costs.
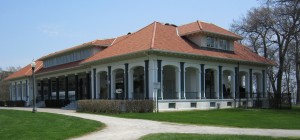 Restored by Aldershot residents, owned by the city of Hamilton. The city manager was tasked with negotiating a purchase agreement with Hamilton – they didn’t like what the city was offering.
The Mayor recently suggested that Burlington should annex Waterdown which probably means Hamilton won’t be sending Burlington any Christmas cards and certainly soured the relationship we have with that city.
The candidate who wasn’t aware that half of a council members salary came from the Region probably won’t have to worry – not likely to get elected. It would help had the candidate known where the Regional Council meets.
Aldershot has several solid choices – trust them to pick the person that will ensure that not just the needs of the community will be served but that whoever they elect will be able to see the bigger picture. Burlington is going through a critical phase of its longer term development – it is vital that the city get it right this time.
 The 11 candidates running for the Ward 1 city council seat. 
 By Pepper Parr By Pepper Parr
October, 12, 2018
BURLINGTON, ON
It is the first step into a new level of development for the city’s main street.
There are those that are comfortable with the development; there are those that love the development (and that isn’t just the developer) and there are those who think it is the beginning of the end of their city as they know.
It is a major part of the election that will get decided in less than 10 days.
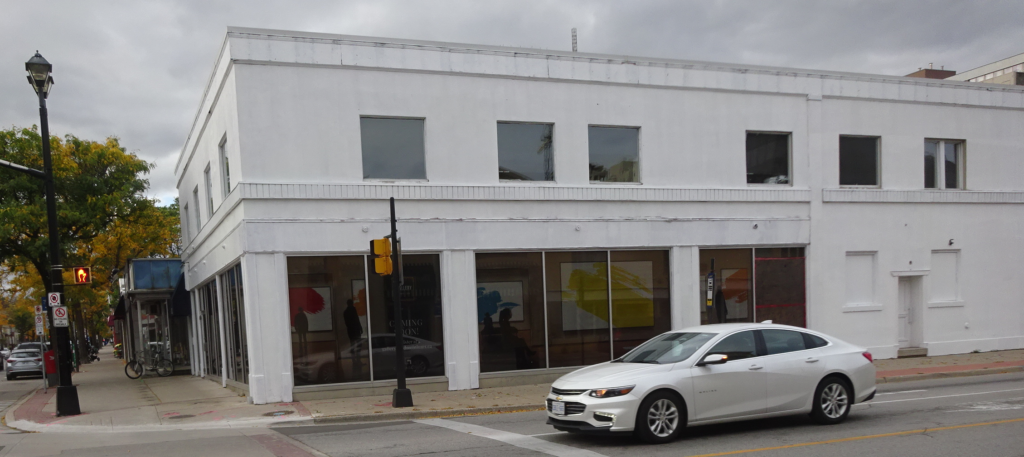 The view from the corner of Brant and James. So what are the optics of the developer beginning the process of converting the ground level space of the building from a restaurant to the sales office for what is going to be known as The Gallery – A Carriage Gate development?
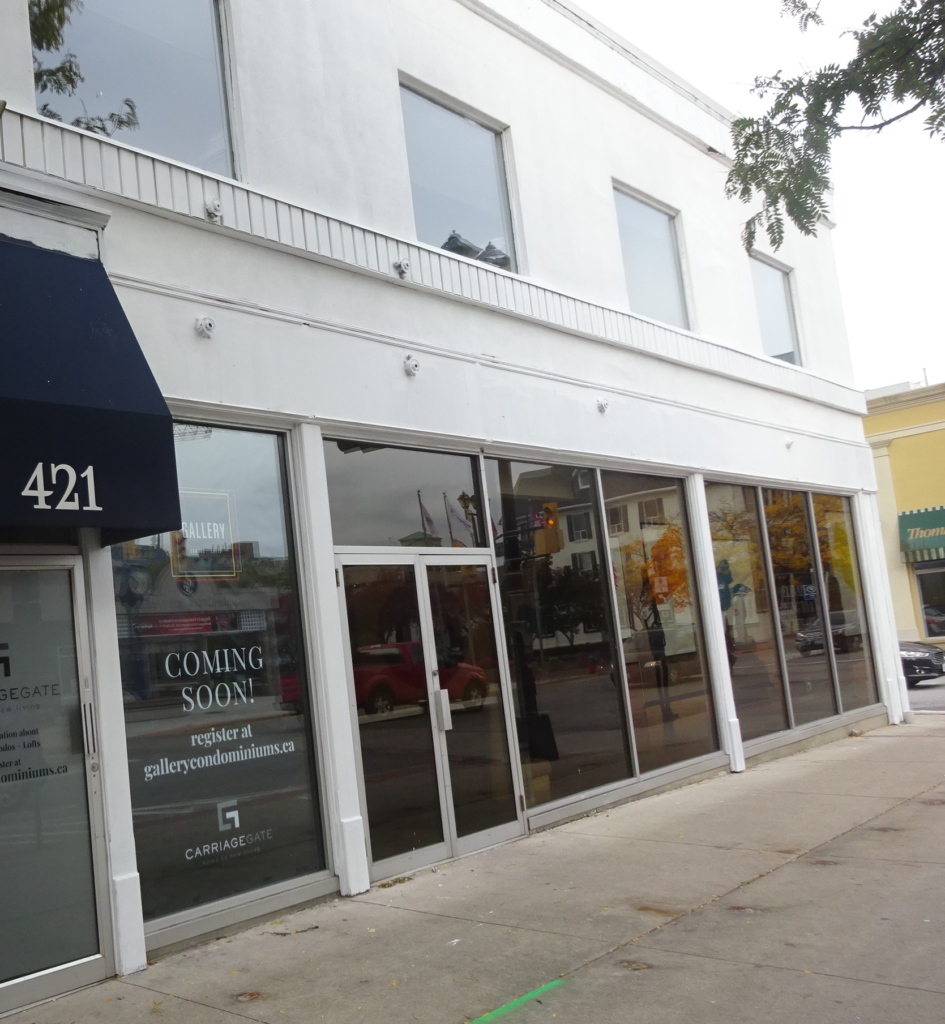 The view will be a lot different in two years.  The building now has a coat of white paint – we don’t know if that is the base for something more imaginative – certainly hope so. The building now has a coat of white paint – we don’t know if that is the base for something more imaginative – certainly hope so.
Politically, we think that some of the candidates wish the developer had waited a couple of days.
But winter weather is closing in and with Climate Change one never knows what the weather will be.
Get that paint on while the weather is decent – and optics be damned.
There are five years of change for this intersection – seven if the development on the other side of the street gets approved.
Change is coming at several levels.

 By Pepper Parr By Pepper Parr
October 5th, 2018
BURLINGTON, ON
Ward 2 candidate Roland Tanner has done his homework.
There has been confusion and different opinions on just what the city can do about the location of the mobility hubs – there are four of them.
Location hubs are locations with significant levels of planned transit service as identified by the regional planning transportation agency Metrolinx under The Big Move.
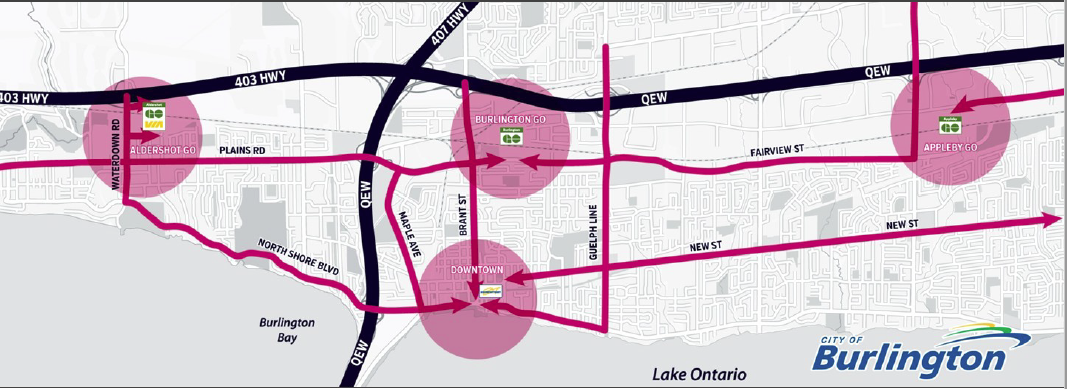 The city has four mobility hubs. Three , those at Go stations are named as gateway hubs. The hub downtown is referred to as an anchor hub. There are some people who feel that the locating of a mobility hub in the downtown core is being used by some developers as a pretext to convincing city council to approve high rise towers.
Tanner did what any good researcher does: ask questions.
Tanner reports that “MPP Jane McKenna’s office yesterday confirmed to me that Burlington City Council has complete control over mobility hubs. According to this opinion, the city can choose to remove the mobility hub designation in downtown without reference to the province.
“Yesterday morning I emailed MPP McKenna’s office with this question.
“Can you give me the government’s and MTO’s perspective on the designations regarding the urban growth centre and Metrolinx mobility hubs in downtown Burlington, and whether the municipality has the ability to request that the locations be lifted, modified or moved? Or does the ability to change the designations lie entirely with the municipality as part of its ability to modify its own Official Plan?”
“This is the reply I received from MPP McKenna’s office some hours later:
“It requires a local Municipal Council decision to change the designation in the official plan (provided it is currently designated in the official plan).
There is no specific Provincial requirement to designate the mobility hub that our MTO team is aware of.”
“What does this mean asks Tanner
“The MTO (Ministry of Transport) is responsible for Metrolinx. Burlington’s two mobility hubs in Ward 2 are recognized as Metrolinx anchor and gateway hubs under ‘The Big Move’. The MTO has clearly now stated its opinion that Burlington, and Burlington alone, has the ability to decide the location of its mobility hubs.
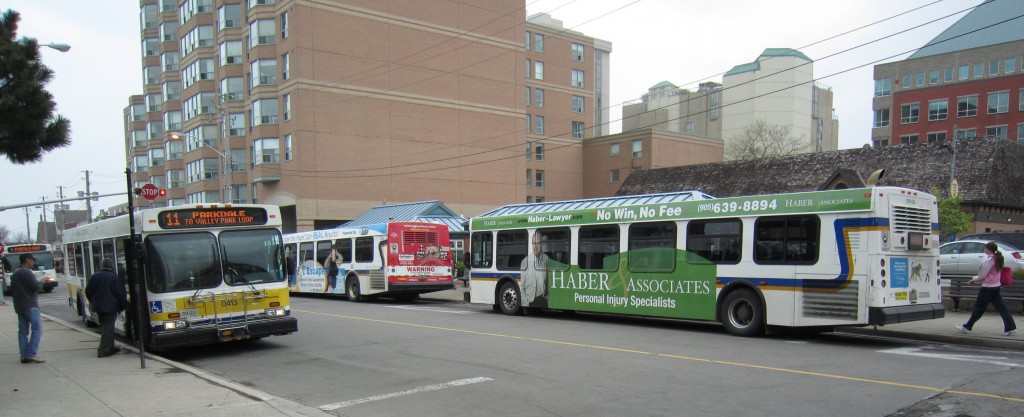 Most people see the bus stop on lower John street as a place to transfer from one bus route to another. The city saw it as an anchor mobility hub – that definition gave developers a reason to apply for more density – higher buildings. “This suggests Burlington has the power to remove the ‘anchor mobility hub designation’ from downtown. I am now seeking urgent clarification from the City of Burlington as to their position in light of the MTO assessment. I will update residents as soon as I receive a reply.
“Some weeks ago, when I submitted a similar question to the city about the process for removing designation of a mobility hub, I received this reply:
“There is no legal framework that exists to challenge in force provincial planning policy.”
Burlington downtown ‘Anchor Mobility Hub’.
“Anchor hubs are major transit points where multiple modes of transit meet – like Union Station, or Pearson Airport. It is currently a mystery as to how the downtown hub was designated an anchor hub.
“While this statement is certainly true in a technical sense, it did not answer the intent of the question as to whether Burlington has the power to modify the designation given to mobility hubs and the urban growth centre. It seems that MPP McKenna and the MTO have now provided their interpretation.
“Anchor mobility hubs are intended to be major transportation points where multiple modes of transportation meet – buses, trains, planes, etc. Lester B Pearson and Union Station are anchor mobility hubs. The St John’s St bus station does not, by any reasonable interpretation of the phrase, amount to a major transportation hub with multiple transportation nodes coming together.
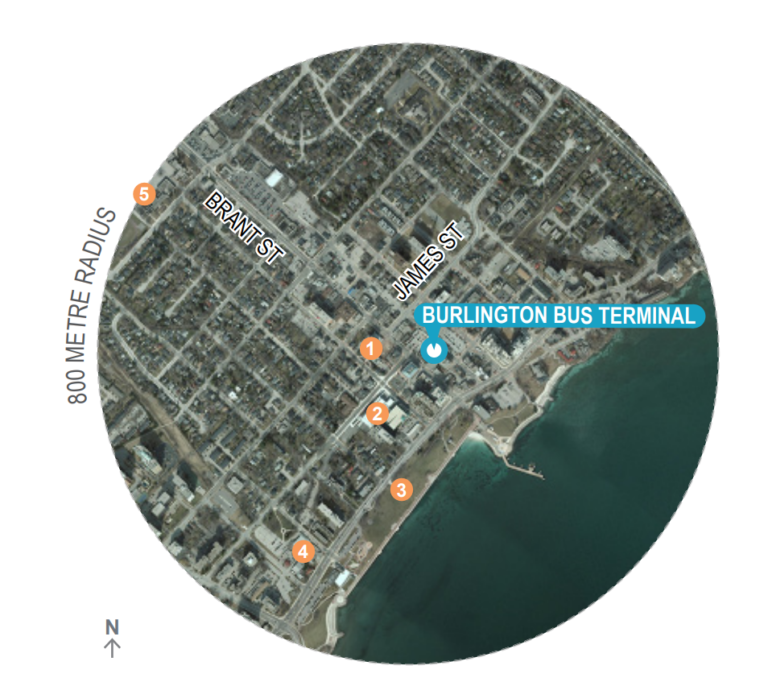 Burlington downtown ‘Anchor Mobility Hub’. Anchor hubs are major transit points where multiple modes of transit meet – like Union Station, or Pearson Airport. It is currently a mystery as to how the downtown hub was designated an anchor hub. 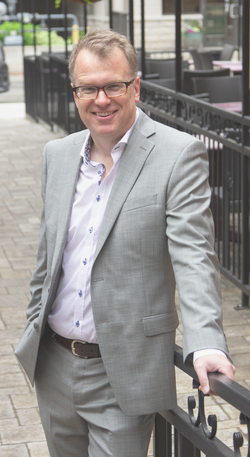 Roland Tanner “While the intention of placing the bulk of a growing population near transit is absolutely the right idea, and one I entirely support, downtown has never met the criteria for such designation. Having two Metrolinx mobility hubs in Ward 2, closer than anywhere outside downtown Toronto, while lacking anything approaching the transport infrastructure needed at the ‘anchor hub’ downtown, is a mistake. It is a mistake which has led to the widespread public unease which is being seen at this municipal election.
“The whole of Hamilton has just two Metrolinx mobility hubs. Oakville has one. Milton has one.
“So why does Ward 2 have the same number of Metrolinx mobility hubs as some major cities, and more than others? Perhaps we’ll never know – the entire process by which the mobility hubs were designated appears unclear.
“We have over-designated our ward for growth, with the result that change is happening far beyond what is reasonable or what the community wishes to see. It now appears, according to the provincial government, that we have the power to fix the problem.”
Expect Tanner to do something about fixing what he sees as a serious problem.

 By Pepper Parr By Pepper Parr
October 4th, 2018
BURLINGTON. ON
If you were wondering what those numbered corporations that had registered with the city as Third Party Advertisers were going to do – you can stop guessing.
There are a number of people we know who are into this stuff – no one wants to give any names – this kind of stuff is always done in the shadows.
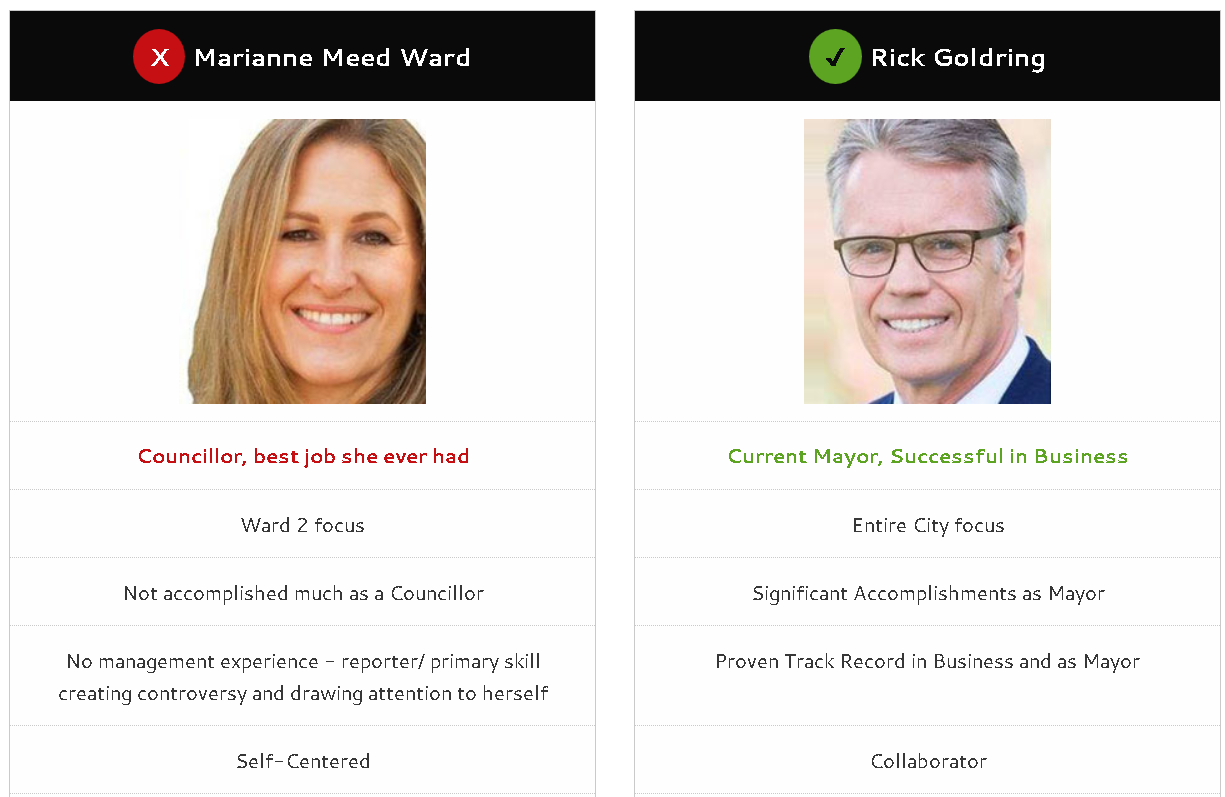 Part of an election advertisement – really really nasty. An email was sent out earlier today – what you see below is just a part of the For all the details – Click HERE
One Gazette reader noted that he didn’t think the mayor has the integrity or the courage to call out this disreputable action. He’s too compromised and desperate to hang on to power.
An advertisement that is going to appear in the Post later today is pretty slimy as well.
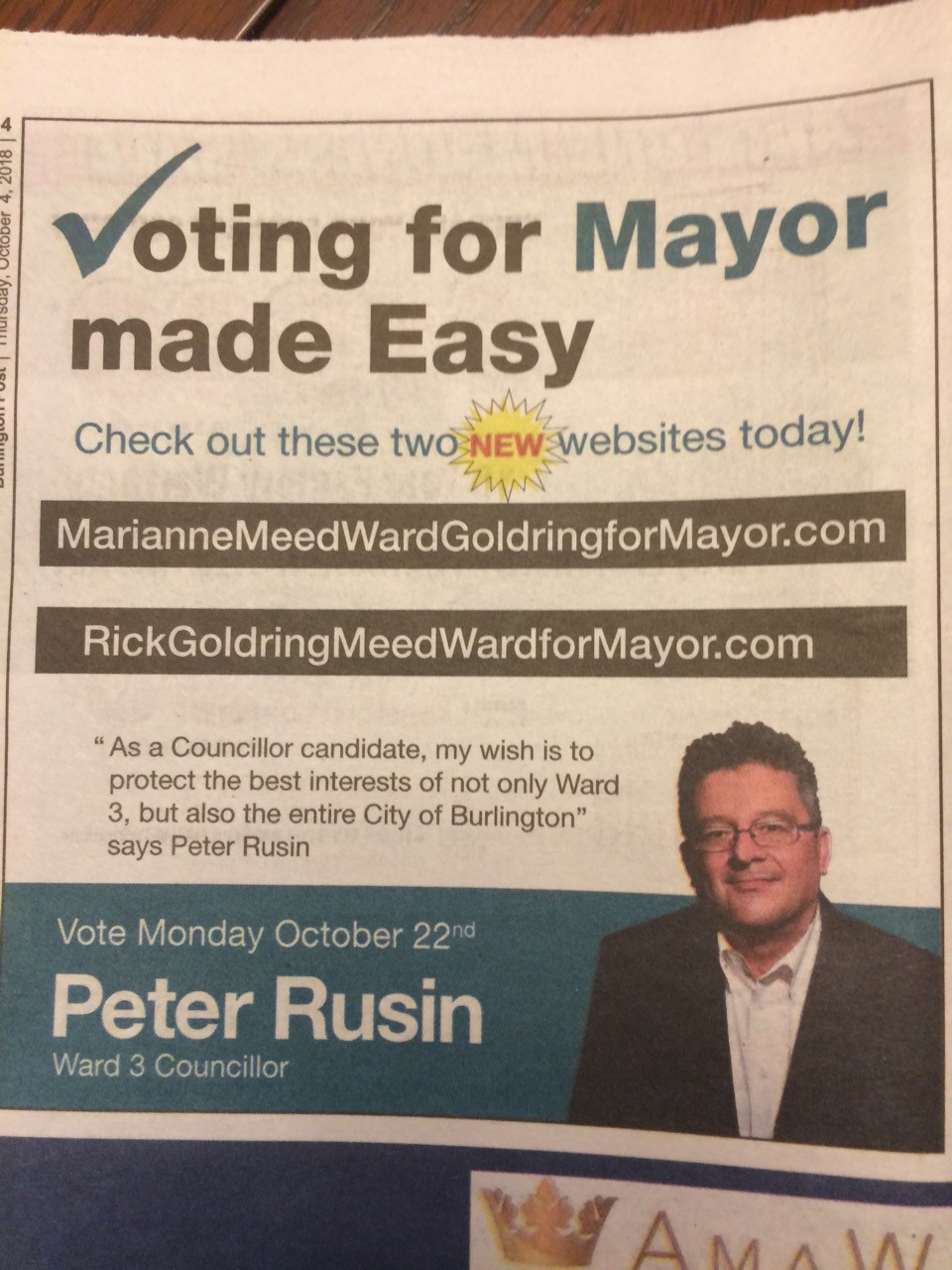 Peter Rusin ran against the Mayor in 2014 0 did very poorly. Running in ward 3 this time around. There is going to be more of this.

 By Pepper Parr By Pepper Parr
October 4th, 2018
BURLINGTON, ON
The people of the city got to use the space at NuvoOne in a studio that was the broadcast centre for 100 Huntley Street. Few of those in the audience to listen to the four people who want to be the next Mayor had been in the huge cavernous room before.
The room was not brightly lit – the debate between the candidates wasn’t all that illuminating either.
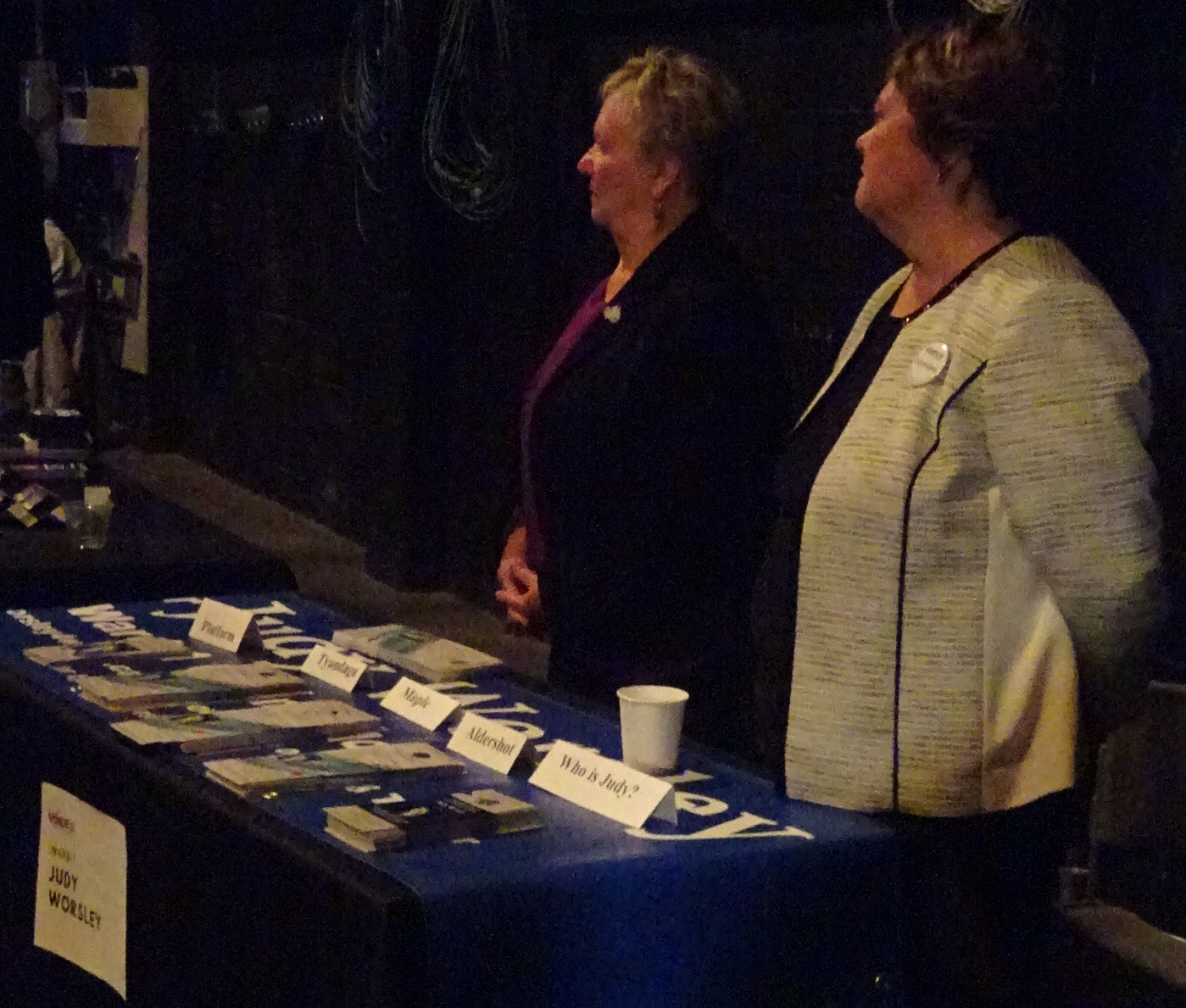 The studio used for the debate needs some help with its lighting. It could become a major meeting place in the city – no parking problems. The event was sponsored by Burlington Green and the turnout was good, there were seats to be had but not many.
Time had been set aside for all the ward level candidates to meet and greet people. Not sure all that many minds were changed but the candidates were active. The room had the feel of a trade show with all the merchants standing before their tables with their campaign literature set out.
It was a great occasion for all those who like the thrust and parry of politics – the closing of the two schools in June of 2016 was still a hot topic.
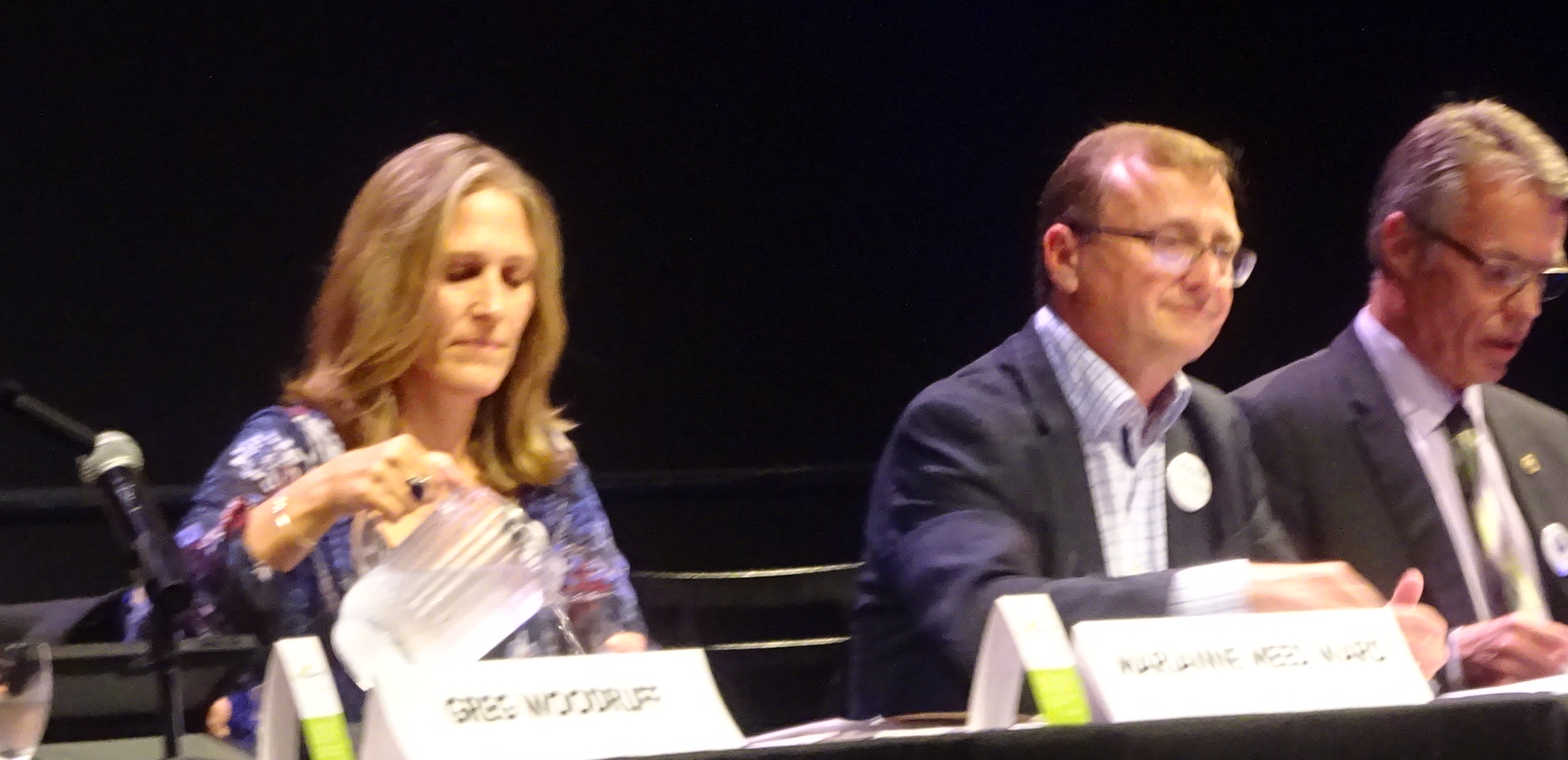 Three of the four candidates for the Office of Mayor. There wasn’t a defining moment in the debate. None of the candidates drew blood or scored a significant point. Amy Schnurr, who wore a suit, which told you that it was an important event, told the audience that she had a whistle she would blow if things got out of hand – never had to put the thing to her lips all evening.
Candidates Greg Woodruff, Marianne Meed Ward, Mike Wallace and incumbent Mayor Rick Goldring answered the six questions but no one got in a good shot at any of the others. There was no defining moment.
The final question to be asked was left up to the audience. Did they want to hear what the candidates had to say about cannabis, traffic improvements or affordable housing for seniors. The audience chose housing for seniors. Interesting.
What has become clear is the approach each wants to take to the developing of the city.
Woodruff doesn’t want to see any buildings more than six storeys tall – nothing higher than a mature tree.
Woodruff doesn’t have much chance of being elected but he makes some really solid points when he explains what he feels is really happening to the city.
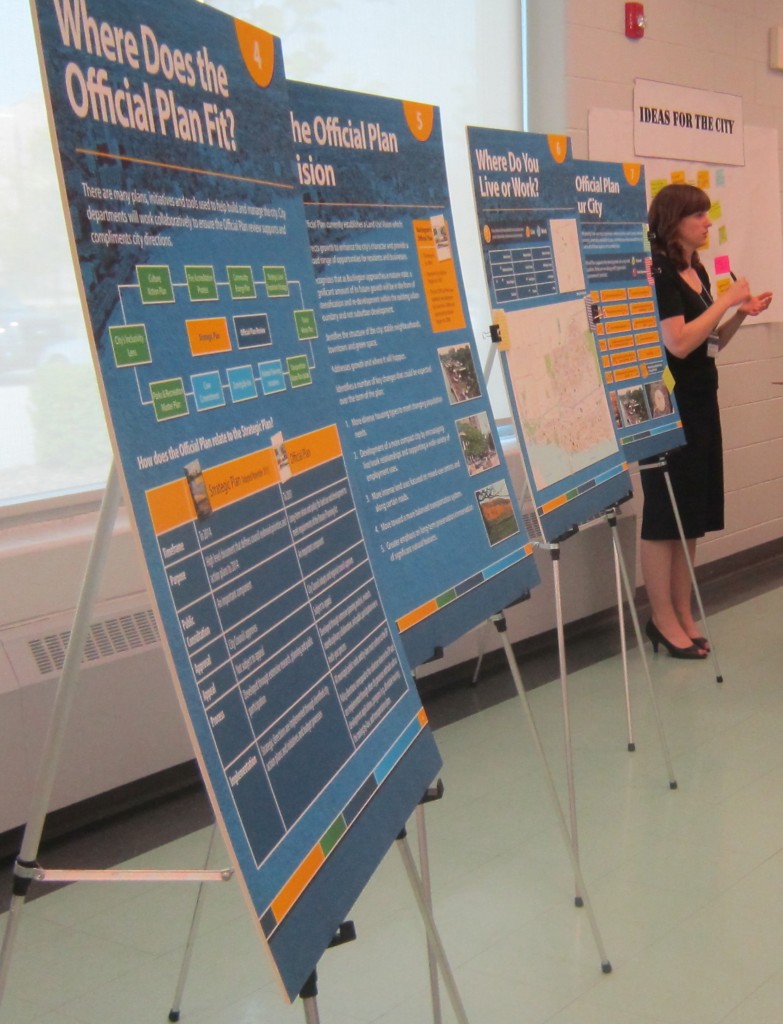 Planning staff put together charts and posters to advise, educate and inform the public. Meed Ward wants the Official Plan city council spent years completing and sent off to the Region to be brought back where it can get overhauled.
She told the audience that between 2016 and 2017 the city lost 17 companies – we’d never heard that before from the Economic Development Corporation.
Mike Wallace explained on more than one occasion that he wasn’t really up to date on the specifics of an issue but he would get himself up to date once he was Mayor.
We did learn that Mike Wallace’s wife wants to move into a condo downtown – maybe in five or six years.
The Mayor said we have to grow, the province was making that very clear. Goldring didn’t come up with any ideas or initiatives that could or would change the trajectory the city is on.
Meed Ward said, on several occasions that the growth that is required by 2031 has already been reached.
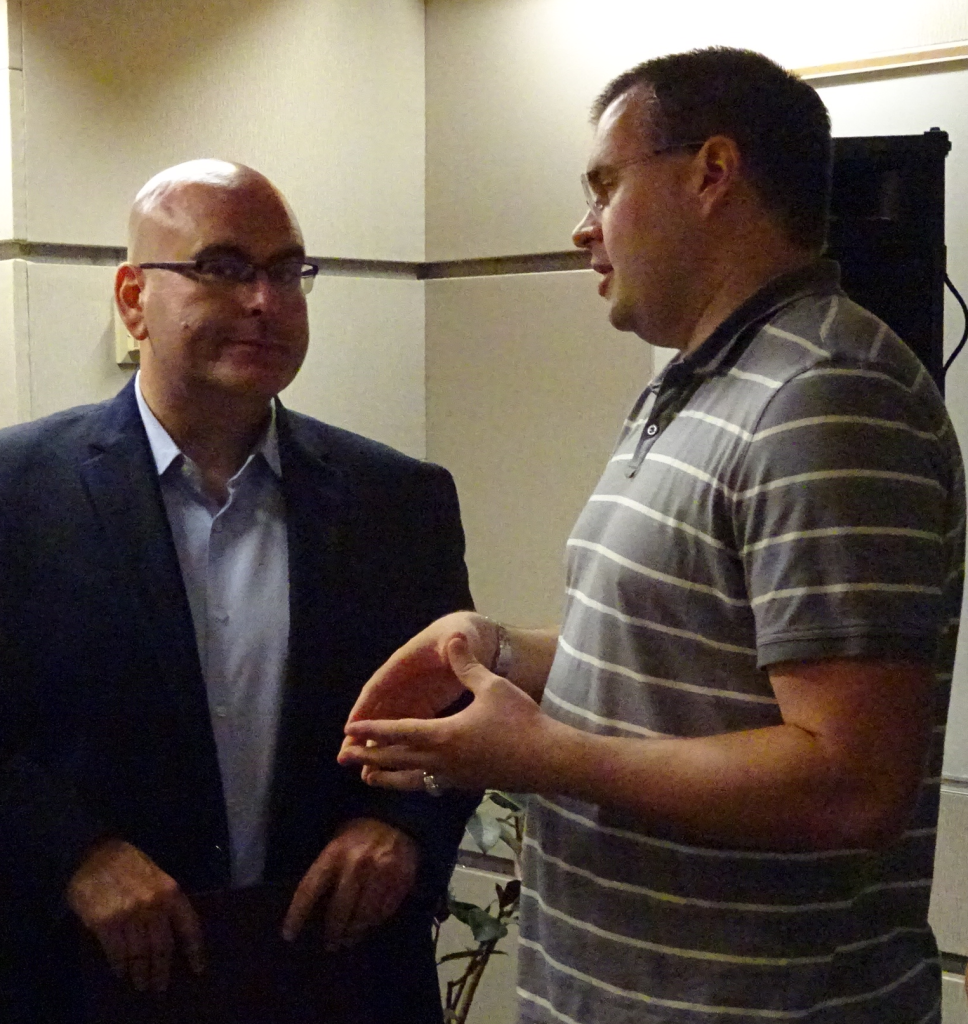 Greg Woodruff, on the right, talking policy with Steven Del Duca, a former Minister of the Wynne government Woodruff and Goldring pointed out that there is another growth requirement coming our way – the Region is going to be told that an additional 220,000 people have to be added to population by 2041. The Region gets to determine which municipality that growth is going to be allocated to.
The audience heard significantly different views on the shale mining that is being done at the small quarry on upper King Road where the lifestyle of several hundred resident in spacious homes will have undergo significant changes.
When the Tyendaga Environmental Coalition (TEC) fought hard to get someone at city hall to listen they were told that Meridian Brick had a license and there was nothing anyone could do. Last night it became clear that there was quite a bit that could be done – they heard that there should be a 200 metre set back behind the homes.
Meed Ward wants the Environmental Commissioner to issue a zoning hold that would put a hard stop to the plans to begin mining for shale in the eastern cell of the quarry.
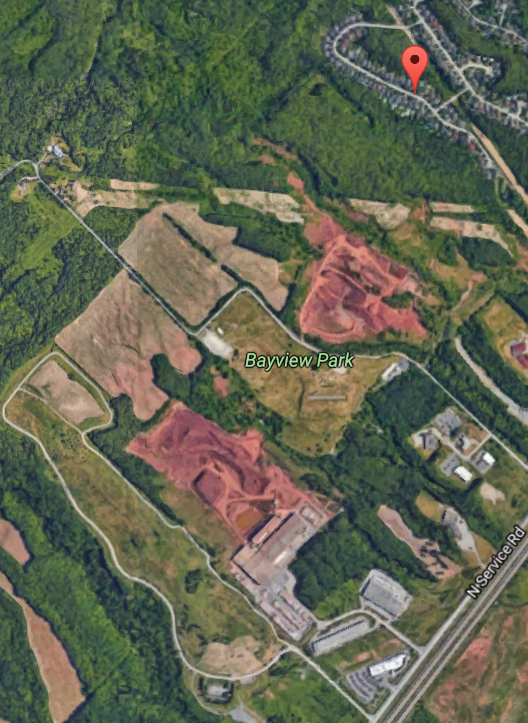 The shale quarry on King Road is now a significant election issue. All four candidates had opinions. Eighteen months ago TEC couldn’t get much in the way of attention from city hall. They have proven that if you persists you can prevail.
Meed Ward focused on the need to restore trust and civility at city hall.
Mike Wallace said he has the connections that are need to ensure that Burlington gets heard at Queen’s Park.
Rick Goldring said he has proven that he can work with anyone; that he is as non-partisan as a politician can be even though he ran as a Green candidate in 2006
 Designed to improve the flow of traffic – but is it worth hold a photo – op for? The idea of using roundabout to better manage traffic was put out; do something about synchronizing the traffic lights – the Mayor did tell the audience that there is a pilot taking place – he didn’t say where or how long it would be before there was some data that would allow some decisions to be made.
The city has a significant amount of land that is zoned as Employment Land. When Schnurr asked the candidates what they would do with that land Mike Wallace actually began to wiggle a bit in his seat. This was a question made for him. When he launched his campaign several months ago he told his followers that he had an idea for a Liberty Village look alike in Burlington.
Liberty Village is a part of Toronto where a lot of the high tech happening is taking place – it is a part of the city where people live, work and play – a phrase that is dear to the hearts of everyone running for office. People in Burlington want to be able to live, work and play in houses that are affordable.
That put the matter of affordable housing on the table – just what is it and how does the city get more on it in the inventory of what there is that can be bought or rented.
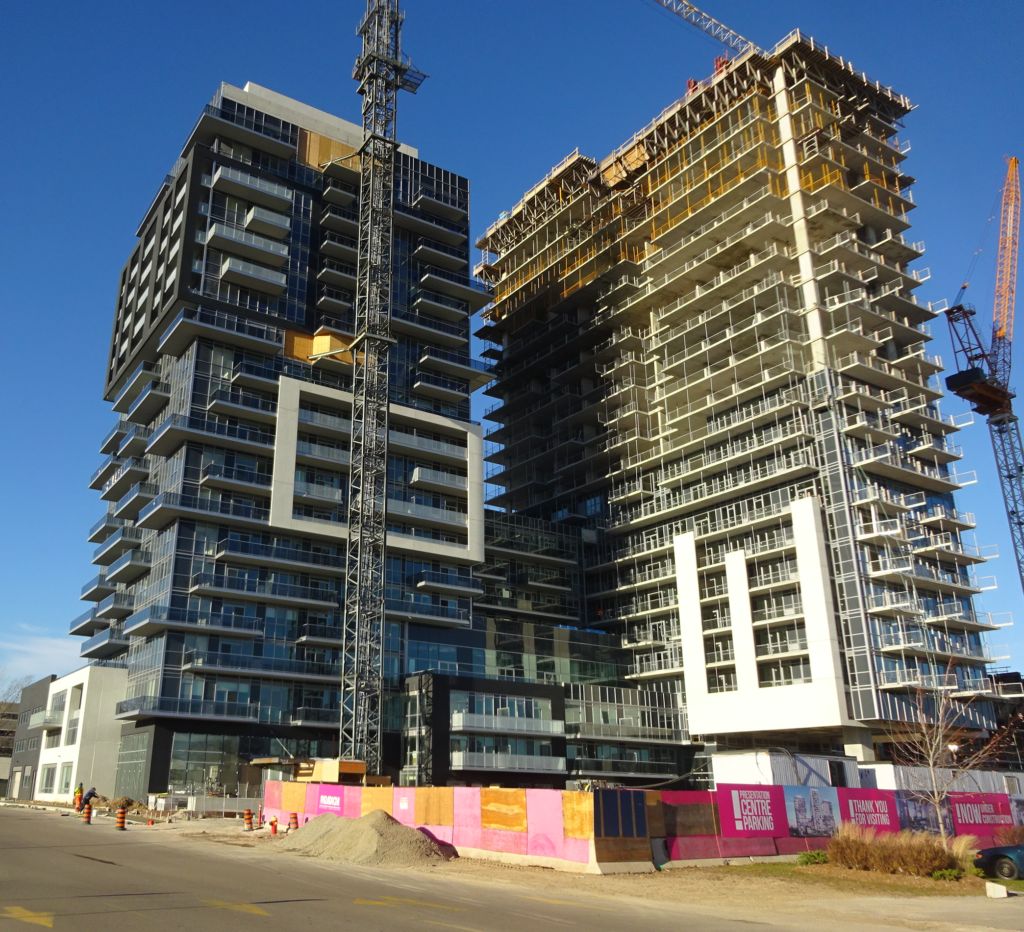 There will be a number of affordable units in the Paradigm development on Fairview . Meed Ward pointed out that there are affordable units being included in some of the developments. The city and the Region are going to have to work on this to ensure that the public understands the issue and how to can be tackled and also to understand the difference between subsidized housing and affordable housing. It is probably the biggest challenge the city faces.
Mike Wallace put a good idea on the table when he suggested that when there is a problem on the bridge to Hamilton and traffic gets badly backed up in the city that street with four lanes have three of the lanes made one way so that traffic can move faster.
Good idea – one that will need a lot of massaging to make it work – it would mean a lot more in the way of traffic management for the police but it could certainly be done.
Each of the candidate was asked to talk about their strength and weaknesses: Meed Ward admitted that she need to learn to cut back on how long she talks – blessed relief for us all there.
Mike Wallace said his strength was his ability to pull people together and get some collaboration into the mix. His weakness – he tends to be a little too frank.
 Mayor Goldring said he tends to “ruminate” on issues – no argument with him on that one. The Mayor admitted that he tends to ruminate too much – he won’t get an argument there.
It was a good debate – the city has grown in the past eight years; residents are no longer prepared to sit and passively listen. They want to be at the table well before decisions are made.
That is a big cultural change for this city.
Giving all the ward level candidates space and the time to talk to people was a good idea – but it did make for a long evening.
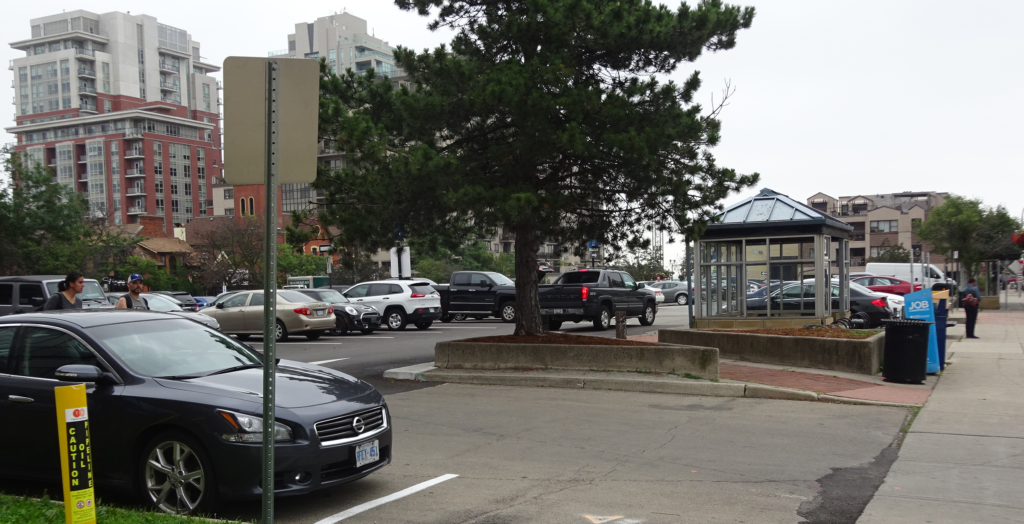 At one point it was going to be the home of the McMaster University School of Business. That idea didn’t pan out. Now there is talk of making it a park. Meed Ward loves the idea of a park – she wants it to be on the roof of an office building that would have underground parking. Turning the Elizabeth street parking lot into a park was an idea that got put out – no problem with that for Meed Ward – put the park on the roof of an office building and put parking underground.
The public got to see what NuvoOne plans to do with the space that was once used exclusively by Crossroads. It could be developed into a major space where people can work and play and collaborate.
What didn’t get debated? Taxes – not a word. Tax increases from the city in excess of 4% during the last seven years just isn’t sustainable.
The ward 1 debate takes place this evening at the East Plains Road United Church – giving the 11 candidates the time they need to set out their platform is going to be a challenge for moderator Mark Carr.
There will be another Mayoralty debate at Central high school on the 9th.

 By Roland Tanner By Roland Tanner
October 3, 2018
BURLINGTON, ON
In 2007, Bruce Krushelnicki, director of planning at Burlington City Hall, told us the Official Plan was “right up-to-date, which is a point of pride for us. I think we are the first community to establish an urban growth centre for our downtown.”
This single statement contradicts two articles of faith repeatedly made by the current council:
a) that the Official Plan was 30 years old and indefensible before it was replaced this year and
b) that the urban growth centre designation on downtown, which is the primary reason enabling over-development downtown, was not a city-made decision but was forced on us by the provincial government.
A volunteer on my campaign forwarded an article dating from about 2007* to me the other day. Published in the Toronto Star, it was illuminating to say the least. It details how things have changed in ten years, and how certain claims now held as unquestionable facts by council and staff in 2018 were viewed in a different way in 2007.
The article begins with a quote from Elizabeth Law, owner of Elizabeth Interiors, then located at Brant St and James St.
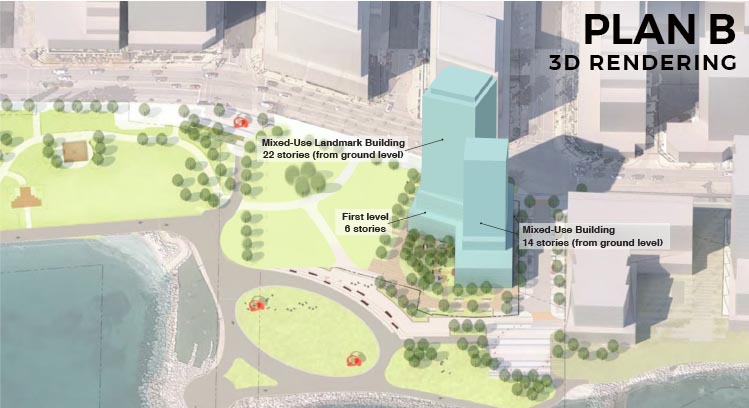 The removal of the Waterfront Hotel and replacing it with a larger development got a lot of public discussion. It was a group of residents – the Plan B team that put forward an option that would open up Brant street and create a clear view of the Pier and the lake. “I believe that if you develop your downtown core well, then that’s your opportunity to individualize the community,” says Law. “The city planners have kept the downtown waterfront area wide open to make sure everyone can still see the lake and people love that. Even with all this development, the town has kept its history upfront and centre so it doesn’t lose its identity. Customers come into the store and say, `Isn’t it great that we finally have a downtown with character?’” (Elizabeth Law, Elizabeth Interiors, circa 2007)
But Elizabeth Interiors left downtown in 2017 and is now located on Fairview St. The location of the old store lies empty, and is unlikely to be filled as the building is approved to be demolished as part of the development at Brant and James which will see two highrise condo tower of 24 storeys built (the second tower may still be held to 17 storeys, depending on the decision by LPAT). As part of the redevelopment, two heritage properties are likely to be reduced to facades or lost entirely. So much for keeping “history upfront and centre”.
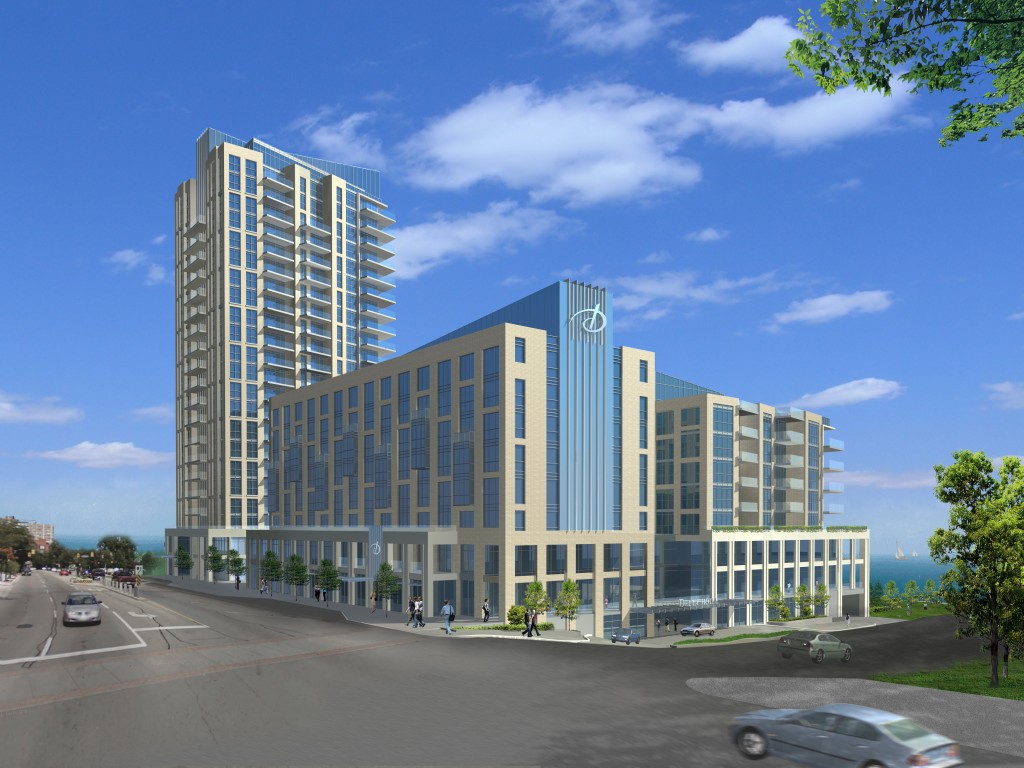 On Lakeshore Road looking east from Elizabeth street – a different city. A 22 story condo, an eight storey hotel and a 7 strong condo south of the hotel. The new Bridgewater development south of Lakeshore Road cuts off a large area which was formerly a ‘wide open’ view of the lake. The planned redevelopment of the Waterfront Hotel (formerly the Travelodge), shown to the left, will see a further major loss of space currently considered by most people to be part of Spencer Smith Park, albeit it is actually in private hands.
“Burlington has many ambitious plans on its agenda. With a current population of about 163,800, the target is 184,500 residents by 2021.” (Toronto Star, circa 2007)
Burlington has already surpassed this target with a population in 2017 of 187,000.
“A few blocks away, the Village Square is being enhanced by an Artisans’ Walk area of shops, restaurants and galleries. And there is a proposal to locate a McMaster University campus for 5,000 to 7,000 students across the street.” (Toronto Star, circa 2007)
There is no ‘Artisans Walk’ to my knowledge. The planned McMaster campus downtown fell through, and the business school was placed on the South Service Road instead.
“The Brant Street Pier, an S-shaped pier that will stretch 132 metres out into the water, is expected to be completed in 2008.” (Toronto Star, circa 2007)
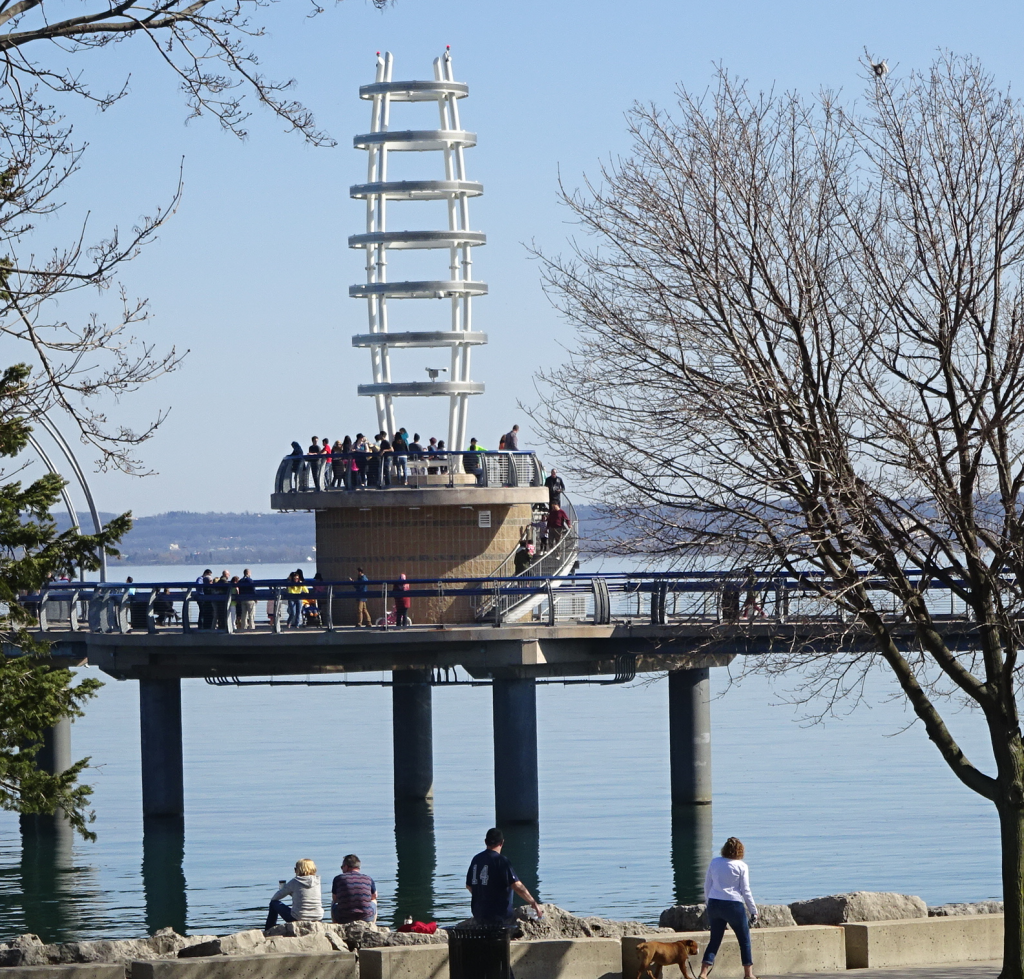 The Pier Years of legal and construction problems saw the pier at a standstill until it was finally opened in 2013. Planned daytime mooring for boats and a wind turbine were abandoned.
“[Waterfront revitalization] has also generated a lot of developmental interest. We’re seeing some condo development on the Lakeshore Rd. and we’re getting about a building a year. The third or fourth condo is just now being started. One was occupied this year, one was finished last year.” (Bruce Krushelnicki, director of planning for Burlington, circa 2007).
I was recently told by a council member that the number of highrise condominiums was very small, and that it was irresponsible to speak of a large number of towers as only a handful had been approved. Yet in 2007 the head of planning expected a new condo every year. On balance, it’s Bruce Krushelnicki who was closer the mark.
The Waterfront East condo/ hotel project, being developed by Mayrose-Tycon, has most of its approvals. “It’s been a long time coming because it’s complicated due to the shoreline,” Krushelnicki says. “About $1.2 million will be spent just on its stabilization. The site will also include open public space to continue the waterfront trail. They haven’t branded the hotel yet but it will probably be four-star.”
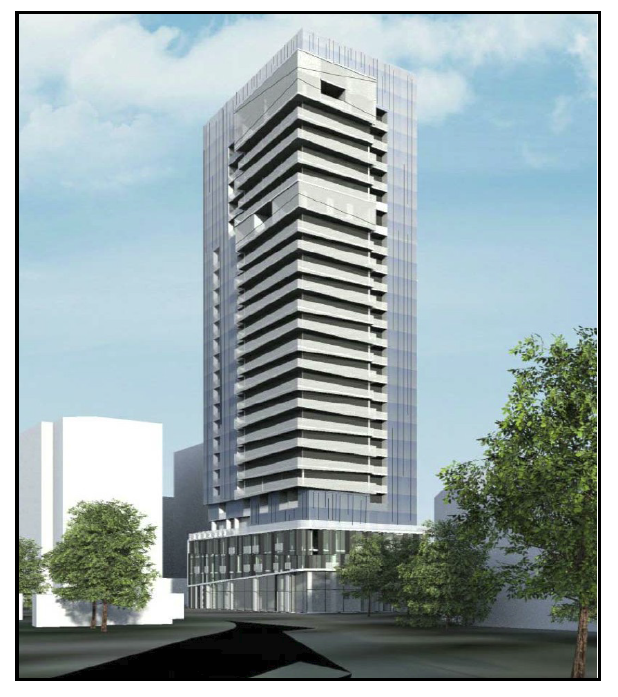 A controversial project from the very beginning – the Nautique was tuned down by the city, lost an appeal at the OMB. The developer has taken the appeal decision to an Administrative Review panel. First approved back in the last century, the Mayrose-Tycon development, now known as Bridgewater, is finally taking shape on Lakeshore Road. Intended as a ‘landmark building’ which council argued would not act as a precedent for other towers, it has, as feared, set a precedent which has led to other nearby buildings being successfully appealed to the OMB. A public footpath, constructed around 2004, was open to the public for about a month before being closed and remaining closed ever since.
As we watch Lakeshore between Elizabeth and Pearl start to resemble the sort of urban tunnel we have seen in Toronto, I find it almost impossible to believe that we were assured, again and again, that that residents’ fears for downtown were groundless. We were told, by Councillors, that citizens who express doubts are ‘entitled’, ‘privileged’ or ‘NIMBYs’ for expressing concerns. But our fears have been completely justified. We now see a colossal 22 storey concrete and glass tower that fundamentally changes the nature of downtown forever. This building, more than any other in downtown Burlington, I see as an unforgivable error of judgement.
“Parking problems are an issue, like most communities achieving higher density. ‘Four years ago a multi-level parking lot opened on Locust St. and there is a proposal for another parking structure to open downtown,’ says Krushelnicki. New homes and condos have to provide parking of 1.25 spaces per unit. ‘That doesn’t facilitate the ordinary two-car family or visitor parking so that’s putting pressure on the downtown. We’re going to review that standard and it will probably increase.’” (Toronto Star, Bruce Krushelnicki, 2007)
If such a review ever happened, council decided to keep the parking at 1.25 spaces per unit. Current appeals and proposals brought to council by developers have tried to reduce spaces per unit to 0.9. While reducing reliance on cars is absolutely the correct objective for our city, we need the infrastructure and transit in place to make such a situation work. Without it, pressure on downtown parking, which many downtown residents already find highly problematic, will become far even worse. The planned additional multi-level parking facility is still a very long way off.
“When increasing intensification, transit-supportive development warrants a better bus service. ‘But to get to that you have to endure the congestion that is created by the intensification until the transit is built to meet demand. So the lag time is a funding lag’” [Krushelnicki] says.” (Toronto Star, Bruce Krushelnicki, 2007)
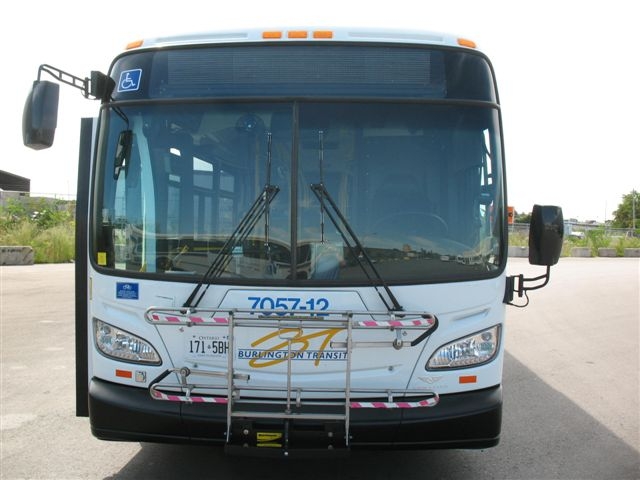 One of the new buses added o the Burlington Transit fleet. How many and what size of bus will the city need to provide the kind of transit service thay are talking about? This might be called the ‘if you make traffic bad enough, people will have to take the bus’ approach to city planning, still prevalent at City Hall. To me, it’s a highly problematic logic. In essence, City Hall is willing to deliberately create a city-wide problem and inflict discomfort on residents. Meanwhile we have had successive councils that simply do not believe in public transit, have cut funding, cut routes, and increased prices. The result is a fall in ridership by approximately 300,000 rides per year (15%) when other cities are seeing 100%+ increases.
Bruce Krushelnicki’s rose-tinted vision for downtown Burlington in 2007 should give us warning for the rose-tinted vision of the current City Council. Since 2007 too many things went wrong; too many businesses are leaving or being forced out of downtown; the waterfront is being irreparably damaged, over-development is here. All these things, we were told, would never happen.
It’s not good enough. We can’t buy this tired sales-pitch any more. Burlington needs change.
*The article was long ago cut and pasted into a Word document, and is no longer available at the Toronto Star website. It is undated, however it dates after the passing of the Places to Grow Act in 2006 and the then planned completion of the new pier in 2008.
Roland Tanner is a ward 2 city council candidate

 By Pepper Parr By Pepper Parr
October 3rd, 2018
BURLINGTON, ON
What is believed to be the largest audience ever for a political debate in Burlington is now available on line.
Here is the link:
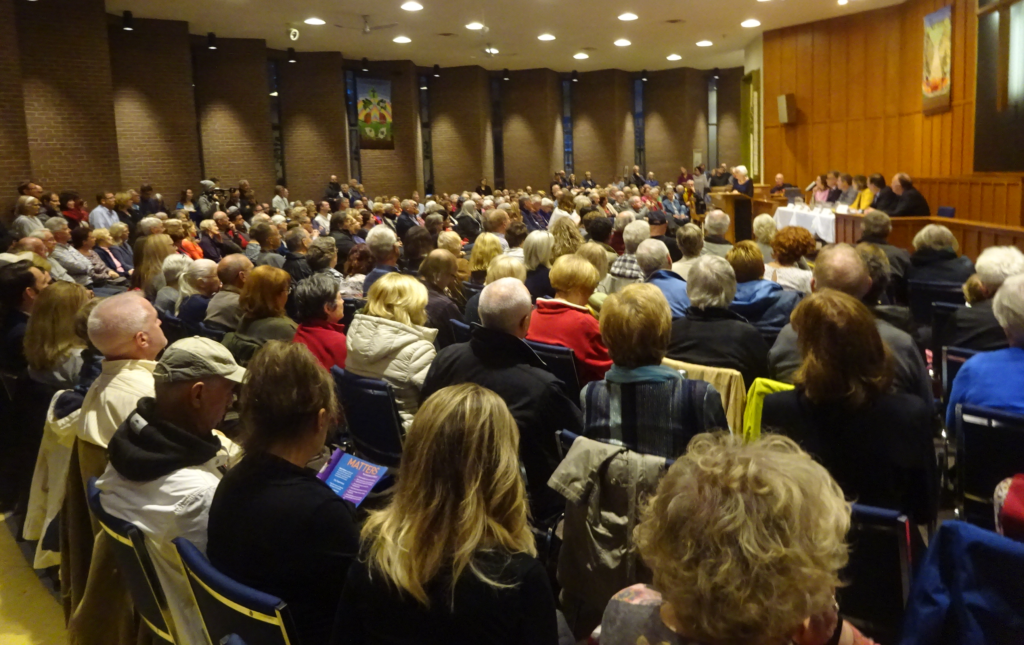 Will crowds like this listening to the debates get out and vote. And will this election make a difference? 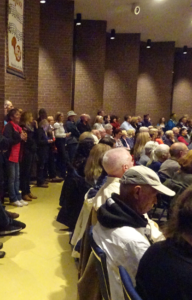 Standing room only The audience is estimated to be about 400 people – if the Fire Marshall had been aware of the event he might have shut it down – too many people in the space.
While there are forces in the city that have no time and will not traffic with ECoB _ Engaged Citizens of Burlington – the public clearly wants this level of engagement – city hall notwithsttanding.

 By Pepper Parr By Pepper Parr
September 28th, 2018
BURLINGTON, ON
It has been a very full week politically.
The world laughed at the President of the United States when he was addressing the United Nations; a nominee for the Supreme Court of the United States faced accusations from what appeared to me to be a credible witness who claimed he had been sexually assaulted when they were both teenagers.
New Brunswickers are now trying to determine who will lead the government with the Liberals desperately trying to hang on to power.
And in Burlington we have debates taking place in every ward, something Burlington has never experienced before, while all three incumbents at the ward level refuse to take part – a desperate attempt to hold power.
 Ward 5 candidates: From the left: Xin Yi Zhang, Daniel Roukema, Wendy Moraghan and Mary Alice St. James 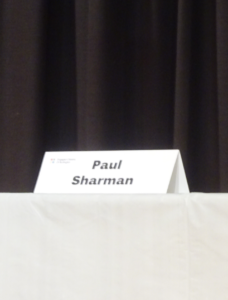 Ward 5 incumbent Councillor Paul Sharman chose not to take part in the ward debate. Last week the ward debates in wards 5 and 6 took place: ward 5 Councillor Paul Sharman said he did not trust the group that organized the debate.
The next day the ward 6 debate took place. Ward 6 Councillor Blair Lancaster refused to take part because she believed the group that organized the event was biased and unfair to her. She also blamed the Gazette for a story it had published about her reasons for not taking part.
This week we watched the candidate in ward 4 sit on a stage by herself because the incumbent had not shown up on time – there was never any certainty that Councillor Jack Dennison was going to arrive. He did and used his 20+ years of experience to bob and weave his way through the questions put to him.
 The five candidates running in ward 3: From the left Peter Rusin, Gareth Williams, Lisa Cooper, Darcy xxx and Rory Nisan 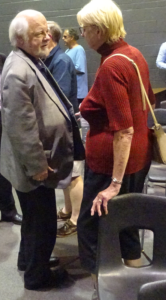 Retiring ward 3 Councillor John Taylor In ward 3 we listened to five candidates who consistently thanked the incumbent John Taylor for his more than thirty years of public service – he got close to a standing ovation while the candidates for the ward seat agreed, for the most part, that term limits should be in place.
In ward 6, the four candidates took part in a debate arranged by a local church. The ward Councillor Blair Lancaster was comfortable participating in this debate.
It also included a debate between the Mayoralty candidates.
Citizens have the kind of opportunity they have never had before – they can sit at home and watch the debates and decide for themselves who they want to be members of city council.
This election is pivotal for Burlington. There are some major issues on the table.
Be informed and vote.
It is your city, your home, the place you chose to live and raise your children. The government you elect is the government that will determine the kind of services available to you and the taxes you will pay,
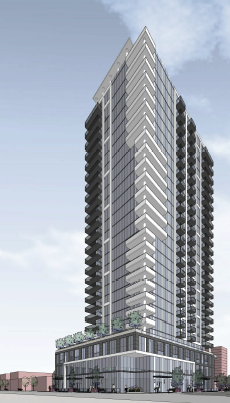 This 24 story tower that will rise across the street from city hall has been approved by city Council. A second tower south of this one has been approved at 17 storeys – the developer has appealed asking for 24 stories. There is a lot at stake.
The ward 5 debate link is here.
The ward 6 ECoB debate is here.
The ward 6 debate at St. Georges Anglican Church is here.
The ward 4 debate is here.
The ward 3 debate will be available later today.
Next week there will be debates in wards 1 and 2 – the video of those debates will be made available.
There is also a debate on October 9th for all the Mayoralty candidates that will take place at Central high school.
Locations dates and times are set in the advertisements, which are on the right side of every page of this on line newspaper.

 By Greg Woodruff By Greg Woodruff
September 22, 2018
BURLINGTON, ON
The timing of asking the Province to put Waterdown into Burlington’s territory is no good and lack of communication with Hamilton even worse. It’s lots of fun to poke fun at Rick Golding over the abysmal optics of the whole thing. And as much as I’d like to jump on the bandwagon of making jokes at Rick, unfortunately, it’s not a bad idea.
Government is nothing more than a device to avoid human conflict and make people more prosperous then we would be without. The efficiency of service delivery and decision making matters greatly. Does Waterdown make more sense in a unit with Burlington?
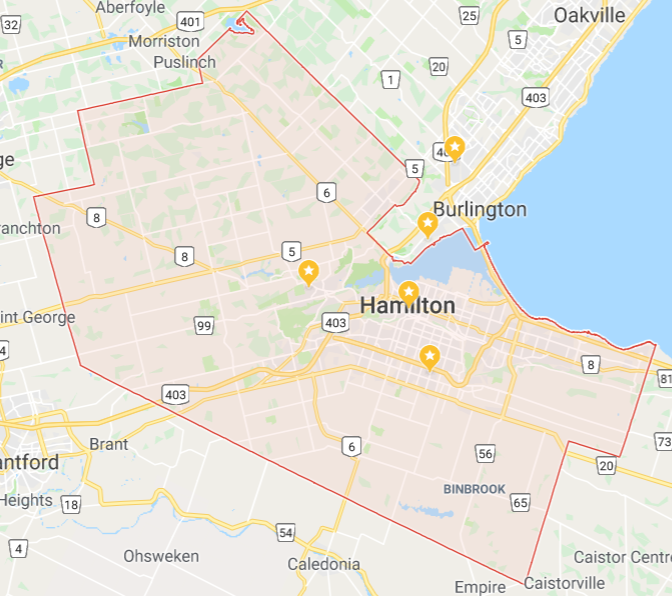 Hamilton’s boundaries – from the City of Hamilton web site. Yes, it think it might. I measure just 2 km from subdivision to subdivision in which development along Highway 5 is merging into pretty much one city. The Waterdown road expansion will remove the “rural” break from North to South. It will seem like one city.
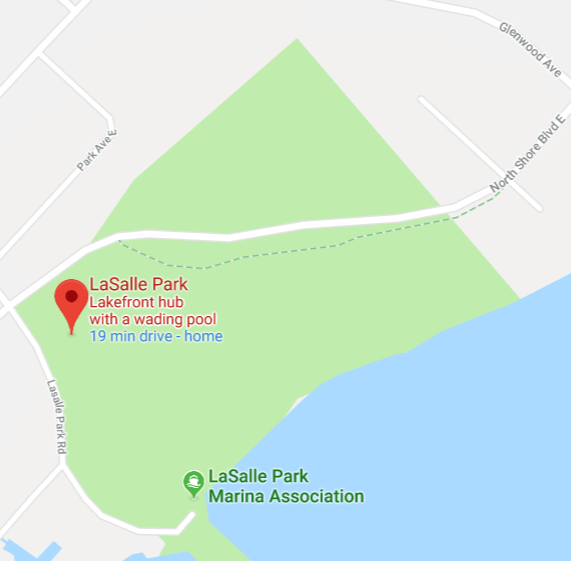 Does the city of Hamilton own this much of what we see as Burlington? While we are on the topic of annexation, one thing the Ontario government should definitely annex for Burlington is Lasalle Park. By a historical accident, it’s Hamilton’s on the map, though operated by Burlington for living memory. The “Hamilton put money into LaSalle Park” argument doesn’t hold water here. Negotiations between Hamilton and Burlington is nothing but old school blackmail. Pay us for the land we have had nothing to do with for decades or we sell it to developers. Taxpayers on both sides are now paying civil servants to argue about it. Certainly, Mr. Ford rapidly transferring the park to Burlington is an easy win for efficiency and sanity in government.
But I digress …
Not only will Waterdown and Burlington seem every more like one city, but it’s also going to function like one too. The commercial investment in Clapson’s Corners is nothing sort staggering where you think all those shoppers come from? We need integrated road and transportation with water down. There is no bus up there. There is no reason at all to prevent the Halton Region and Burlington City vehicles to buzz 2km farther down the road during the day. You would think things like snow removal would get objectively easier.
The city of Hamilton I suspect has quite enough work to deal with the 610,000 souls under care.
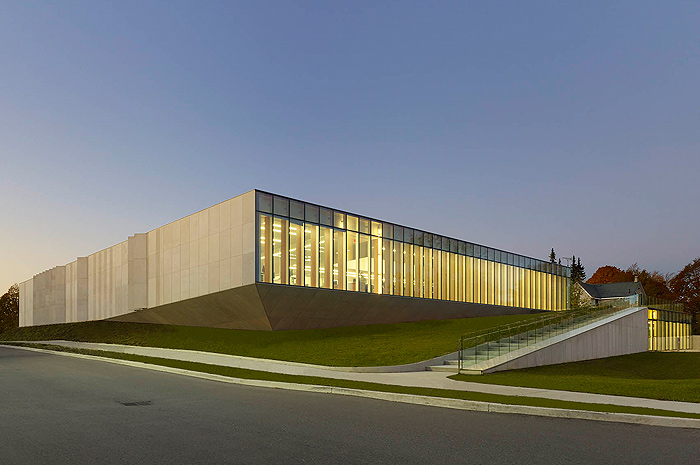 The Waterdown Library – a gem. Now comes the sticky part; the money. Hamilton probably has a point on the fact that long-term investments made were designed to be offset by future taxes. You can’t leave Hamilton holding the bag so to speak. Though I believe they have billions needed in infrastructure funding – yes billions. So the government of Hamilton is bankrupt sooner or later in any event. Even so, if the accountants can see that an investment has been made we need to pay back Hamilton. The best way to do that will be to “special levy” Waterdown the difference between the “Burlington” and the “Hamilton” tax rate until it’s paid back. I realize Waterdown would like instant tax relief, but over time is better than none at all.
 The Mayor wasn’t laughing. Not that we should do any merging without considering the people of Waterdown and the people of Burlington. Obviously, public consultation and a lot of mulling over is required. Unfortunately, it’s not the worst idea ever and I will have to find some other way to make jokes at Rick’s expense.
 Greg Woodruff is a candidate for the Office of Mayor in the 2018 election. He ran for the Office of the Regional Chair in 2014. He has never held political office. Greg Woodruff is a candidate for the Office of Mayor in the 2018 election. He ran for the Office of the Regional Chair in 2014. He has never held political office.
Related new stories.
The end of Burlington as you may know it.
Wallace and Meed Ward respond to the idea of annexing Waterdown.

 By Staff By Staff
September 18th, 2018
BURLINGTON, ON
Earlier in the day the Office of the Mayor released a news media that said the Mayor had taken part in a meeting at Queen’s Park with the Mayor of Aurora to ask that the provincial government take another look at the Place to Grow legislation. Goldring said that he wanted to see part of Waterdown annexed by Burlington.
Mayoralty candidate Mike Wallace said later in the day that: “An amalgamation debate occurred while I was on council, and at the time, I supported Waterdown becoming part of Burlington.
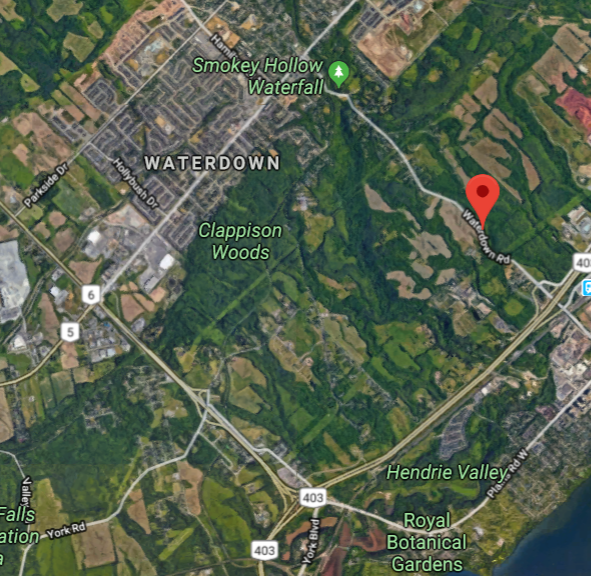
 Mike Wallace – candidate for Mayor “However, that was a much different time. Now, Waterdown is experiencing much of the same density issues as Burlington, and has dealt with them from a Hamilton perspective. While the idea may still have some merit, Burlington may end up taking on more problems than any boundary expansion may solve. I believe there are more urgent concerns regarding the provincial planning requirements of Burlington – such as congestion and changes to the Places to Grow Act.
“As Mayor, this is where I will focus my political capital with the Ontario government.
 Ward 2 Councillor Marianne Meed Ward – a candidate for the Office of Mayor. Marianne Meed Ward sees the idea of annexing Waterdown, which is now a part of Hamilton quite a bit differently and has quite a bit more to say about the idea which was put forward by Mayor Goldring today during a meeting with the provincial Ministry of Municipal Affairs.
“The idea of annexing Waterdown to Burlington is a diversion from the central concern of residents this election, which is over-development of Burlington, due to the decisions by the current mayor and council.
“Before annexing another community, that hasn’t asked for this, we need to clean up our own back yard by amending the Official Plan, advocating reasonable growth not over-development, and respecting residents enough to include them in decision-making before the fact.
“Burlington residents have not been consulted on annexing Waterdown, nor have they asked for this. The people of Waterdown and Hamilton have not been consulted. Burlington city council, Halton Regional council and Hamilton city council have not been consulted. So much for collaboration.
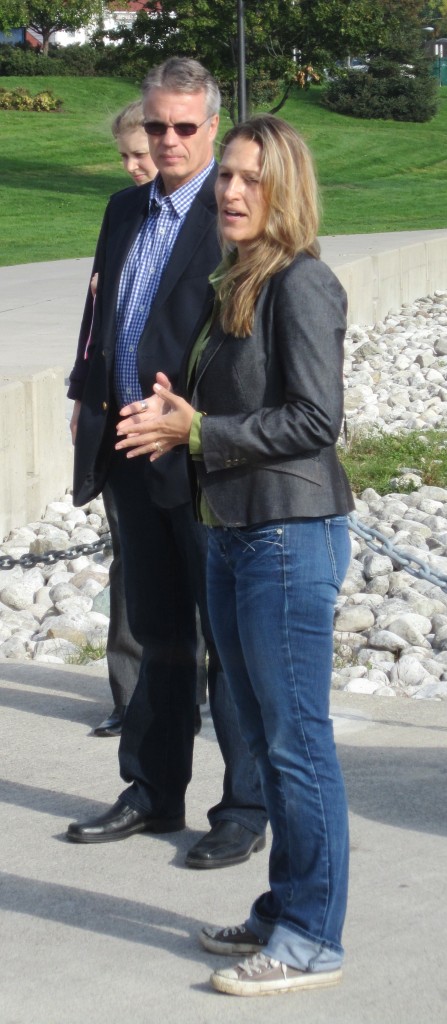 Meed Ward with Mayor Goldring “Enough of “Hail Mary” ideas cobbled together in a political back room and launched on an unsuspecting public for political gain, upending the democratic process in the middle of an election.
“Residents deserve better from their elected officials.
“Regarding amending the Places to Grow Act, the province has already given Burlington city council the tools to control growth – but this council isn’t using the tools we already have.
“Over development in Burlington is the direct result of decisions by the current mayor and council to go beyond provincial growth requirements and approve developments at 2, 3 or 4 times Official Plan provisions.
“Burlington’s share of growth from the province is 185,000 by 2031; as of the 2016 Census we were at 183,00. We have met or surpassed our growth – 13 years early. And yet, the current mayor and majority of council approved a new Official Plan that takes Burlington well beyond provincial targets, including adding up to 30 more downtown high-rises.
 A 24 story structure opposite city hall on the north east corner of James and Brant has been approved. “I’m the only Councillor who voted against this new plan.
“I’m the only candidate who is committed to amending the Official Plan, which this mayor supported.
“I’m the only candidate committed to working with the province to remove the Urban Growth Centre and Mobility Hub designations from downtown which would have relieved growth pressure. The current mayor did not support those motions, leaving the downtown at risk.
“I’m the only candidate committed to taking only as much growth as Burlington infrastructure will allow, when new growth targets are assigned by Halton Region to 2041.
“We need a strong voice and advocate in the mayor’s office to take action using the tools we already have for reasonable growth, not over development.
That’s why I’m running for mayor of Burlington: to listen to residents before announcing decisions, and take action on their concerns – over development, not annexing neighbouring communities.
We have an unprecedented opportunity for change this election to forge a new direction for Burlington and regain control of growth, with at least three new members of council to be elected (Ward 1 and 3 retiring, my Ward 2 seat open)
The public won’t be fooled by 11th hour declarations and promises, when the current mayor had 12 years to act – 4 as a Councillor and 8 as mayor.
“The time for talk is over. It’s time for action on the issues that matter to Burlington residents.”
Related news story:
Where is the justification:
Mike Wallace website
Meed Ward website

 By Staff By Staff
September 18th, 2018
BURLINGTON, ON
Mayor Rick Goldring has taken part in a trip to Queen’s Park with Aurora Mayor Geoffrey Dawe of Aurora asking the province to put a hold on the Places to Grow legislation
Goldring added his own wish to the requests being made. He would like to see Waterdown added to the city of Burlington.
 Just how much of Waterdown does Burlington want to annex? Has the Mayor called his friends in Hamilton about this? Maybe those LaSalle Park water-lots the city want to buy from Hamilton could be part of the package? In a media release Goldring said: “Mayors of Aurora, Brantford, Burlington and Whitby have significant concerns on how the province’s growth, density and intensification targets have forced our cities to grow.”
“The top-down approach of the past 13 years has resulted in forced growth on our cities that often doesn’t reflect the values of our community”
Goldring along with Geoffrey Dawe said: “We are asking the province to:
• Fix Ontario’s ‘Places to Grow’ Plan, beginning with putting a freeze on the density requirements demanded by the province while a comprehensive review takes place.
• Give local Councils the ability to control the speed of development in their communities, instead of the full-speed ahead approach demanded over the past decade.
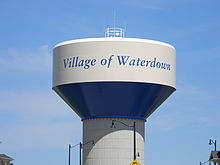 The objective was to address issues specific to Burlington. Mayor Goldring is “asking the province to help alleviate growth pressures on downtown Burlington and provides fairness for Burlington taxpayers who, for years, have been directly impacted by growth in Waterdown that has created new demands on Burlington’s infrastructure.” The objective was to address issues specific to Burlington. Mayor Goldring is “asking the province to help alleviate growth pressures on downtown Burlington and provides fairness for Burlington taxpayers who, for years, have been directly impacted by growth in Waterdown that has created new demands on Burlington’s infrastructure.”
Goldring and Dawe met with the Minister of Municipal Affairs and MPPs on the government side.
About ‘Places to Grow’:
The Ontario government passed the ‘Places to Grow’ Act in 2005. The amended version of the Act is available at: https://www.ontario.ca/laws/statute/05p13.

 By Kimberly Calderbank By Kimberly Calderbank
September 15th, 2018
BURLINGTON, ON
Burlington is a vibrant city. We have a beautiful waterfront, scenic parks, safe neighbourhoods, great schools, access to some of Ontario’s top festivals and events, and successful businesses. Unfortunately, what makes Burlington such a desirable place to live also makes it expensive. We have seen house prices and rents skyrocket in recent years to the point of making our city un-affordable, especially for first-time home buyers, newcomers to Canada, young families, and seniors.
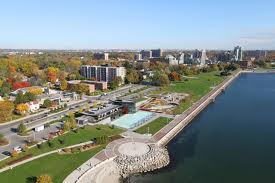 Spencer Smith Park – there was a time when it was weed filled space. It took foresight and community involvement to get this park to where it is today. Right now, the average price of a detached house in Burlington is about $1 million, up 13 percent over this time last year. The average price of a town home is $578,000, up 6 percent from last year. The average price of a 2-bedroom condo is $434,000 which is actually down 5 percent which could possibly be attributed to a recent increase in supply.
What exactly is the definition of affordable housing? One figure often used by Councillors and city staff when referring to “affordable” units in new developments is about $362,000, but this definition is rather meaningless, because for someone with a family income of about $50,000, the affordability threshold is almost half that. A more reliable definition of affordable housing is housing with a market price (for purchase or rent) that is affordable to households of low and moderate income, spending no more than 30 percent of their gross household income on housing, without government assistance.
For a household of three or more people with a gross family income of about $130,000, the maximum purchase price for a home considered to be affordable would be $456,000 (based on a maximum monthly home ownership cost of about $3,300). As residents of Burlington, you and I both know that you can’t buy many family homes here for that price, and a detached house under $500,000 would be hard to find.
A significant challenge to Burlington’s housing affordability is that we are running out of property on which to build new subdivisions with detached houses while maintaining and protecting our agricultural areas.
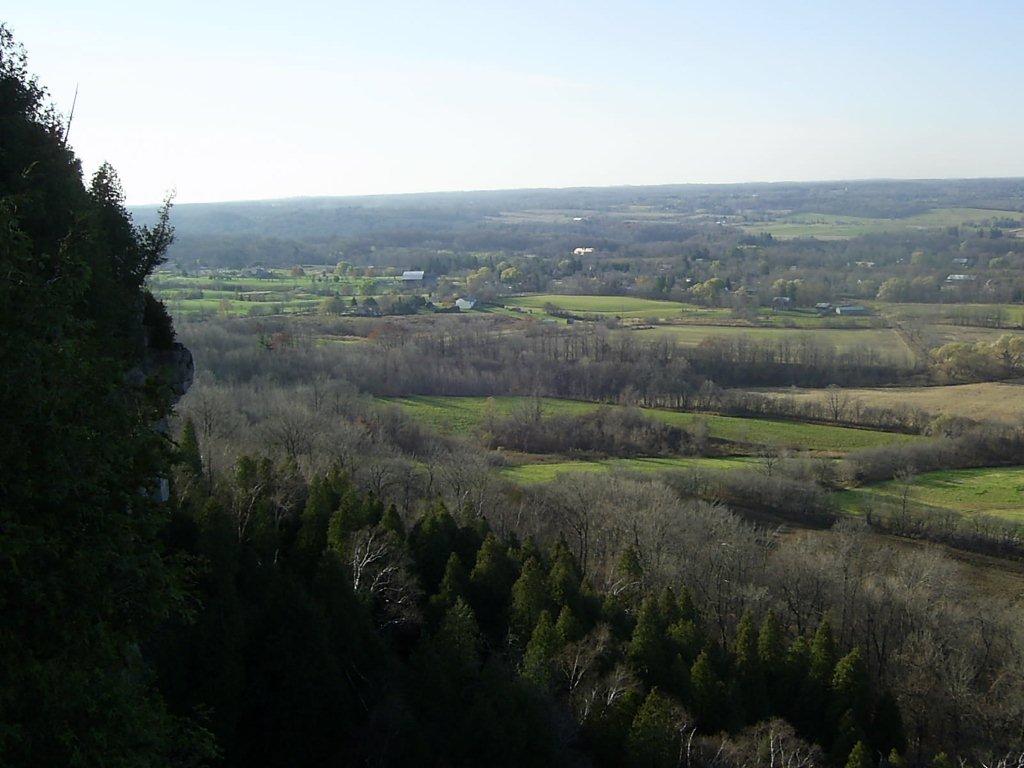 Half of the city’s land mass is the Escarpment where other than three settlement areas residential development is not permitted. Municipal, regional, and provincial policies, such as land use policies set out in Official Plans, help ensure an adequate range and mix of housing for complete and healthy communities while fulfilling the provincial mandate to “grow in place”. These policies can also provide us with some tools to address affordability.
One tool municipalities could decide to use is inclusionary zoning. This enables cities to set out guidelines for affordable housing units to be built in residential developments of 10 units or more. Another policy tool is Section 37 of the Planning Act. If a property owner wishes to build something that does not comply with zoning regulations, such as height and/or density limits, the owner may voluntarily agree to provide “community benefits” in exchange for approval—benefits negotiated by councilors and planning staff. Lately, it seems there hasn’t been enough thought put into exactly which types of benefits would be as valuable to the Community as the extra height/density is to builders.
For example, a recent community benefit listed for one of the development proposals at Brant and James took the form of discounts on condo units. Considering the high price of units, a $50,000 discount would unlikely make a dent in affordability. We can do better than that. How about allocating Section 37 funds to Halton Region to be used for the provision affordable housing or to go towards the building of purpose-built rental housing?
We have a huge opportunity here to collaborate and negotiate with builders and grassroots, community-led organizations such as the Halton Community Benefits Network, in consultation with residents, to determine which community benefits are most needed. Our councilor should be consulting with residents before these proposals even come to the table, not after, to determine community priorities.
At election time, candidates will tell you that we have been growing too fast and over developing. However, regional housing stats prove otherwise. In 2017, only 594 new units were added in the entire city of Burlington—a low number compared to Oakville which added about 2300 new units, and Milton which added over 1100. In addition to the tens of thousands of detached homes we already have in Burlington, we’ll need to add more apartments, condos, and town homes.
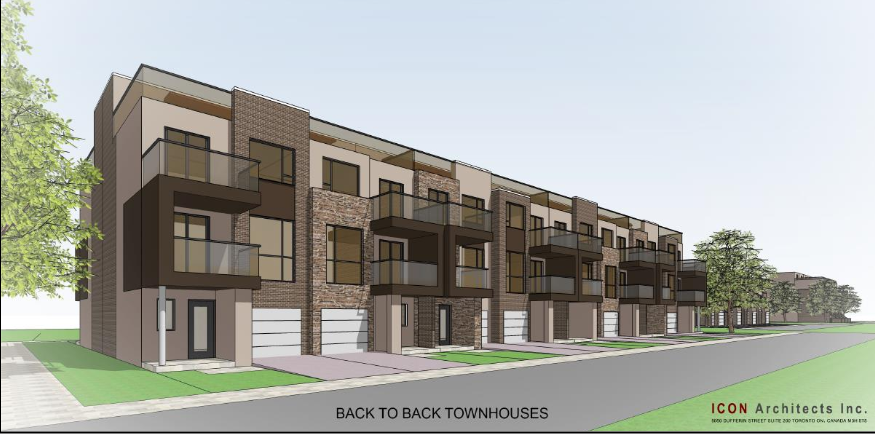 A proposed back to back townhouse development. A denser urban area does not necessarily mean less expensive housing but very often, it can. Increasing the supply of homes for purchase and for rent while providing a wide range of housing options are both essential to affordability. Town homes are especially needed in Burlington as a more affordable housing option (both for purchase and for rent) for families. Only 2.2 percent of new builds in 2017 were town homes, while nearly 87 percent were apartment/condo-type units. We will need to shift this balance if we’re serious about attracting more young families to Burlington.
Burlington is growing from a suburban to an urban Community. As much as we’d like things to stay the same, we must consider the needs of all members of our community, now, and in the future. The challenge of managing and sustaining our city’s rapid growth is also an opportunity to improve the quality of life for many residents, especially in terms of affordability. Let’s continue to attract new residents to our welcoming, vibrant, and inclusive community with diverse neighbourhoods and affordable housing options for everyone who would like to call Burlington home.
 Kimberly Calderbank is a candidate for the Ward 2 city council seat. She is one of ten people seeking the job. Kimberly Calderbank is a candidate for the Ward 2 city council seat. She is one of ten people seeking the job.

 By Staff By Staff
September 10th, 2018
BURLINGTON, ON
There are people out there who are doing their darndest to scupper the candidate debates that ECoB – Engaged Citizens of Burlington have organized in all six wards and a debate for those running for Mayor.
The three city council incumbents seeking re-election: Councillors Sharman, Dennison and Lancaster have said publicly that they will not be taking part in the debates – because they don’t see ECoB as credible.
We asked Engaged Citizens of Burlington ( ECoB). Who are you? What are the organization’s objectives, and what is the role you feel you play in Burlington?
These are the questions that some have been asking.
Here is the response we got:
Engaged Citizens of Burlington ( ECoB) was formed in November 2107 by a group of citizens who were concerned about the approval of the development application for a 24 storey condominium at 421 Brant Street. With donations received at that initial meeting we were able to incorporate as a not for profit.
 While the city talked about Engagement – a group of citizens formed an organization and invited others to take part. Close to 100 people showed up on a winter’s night to listen – and donated enough money to let them incorporate and organize election debates. ECoB , a totally volunteer organization, could not have accomplished anything without the continued help and guidance of loyal supporters.
The objects for which the corporation is incorporated are:
a) To advance the rights and interests of citizens of the City of Burlington, Ontario by engaging and informing those citizens in affairs which concern and affect them.
b) To enhance communications and access to information for citizens of the City of Burlington, Ontario by collecting and disseminating information on topics which concern and affect them.
c) To liaise with other non-profit community groups and associations, government and governmental agencies and organizations in encouraging citizens of the City of Burlington to participate in community decision-making.
The special provisions are:
The corporation shall be carried on without the purpose of gain for its members, and any profits or other accretions to the corporation shall be used in promoting its objects.
People who are leery about ECoB ask: why isn’t there information on their Facebook page?
The person who handles the Facebook page has been away.
The twitter account was suspended by ECoB when the password for the account was in the hands of a member of the Board who had resigned. That password is being recovered and our understanding is that ECoB will begin tweeting again soon.
ECoB’s : Accomplishments:
– Held public meetings to encourage public engagement.
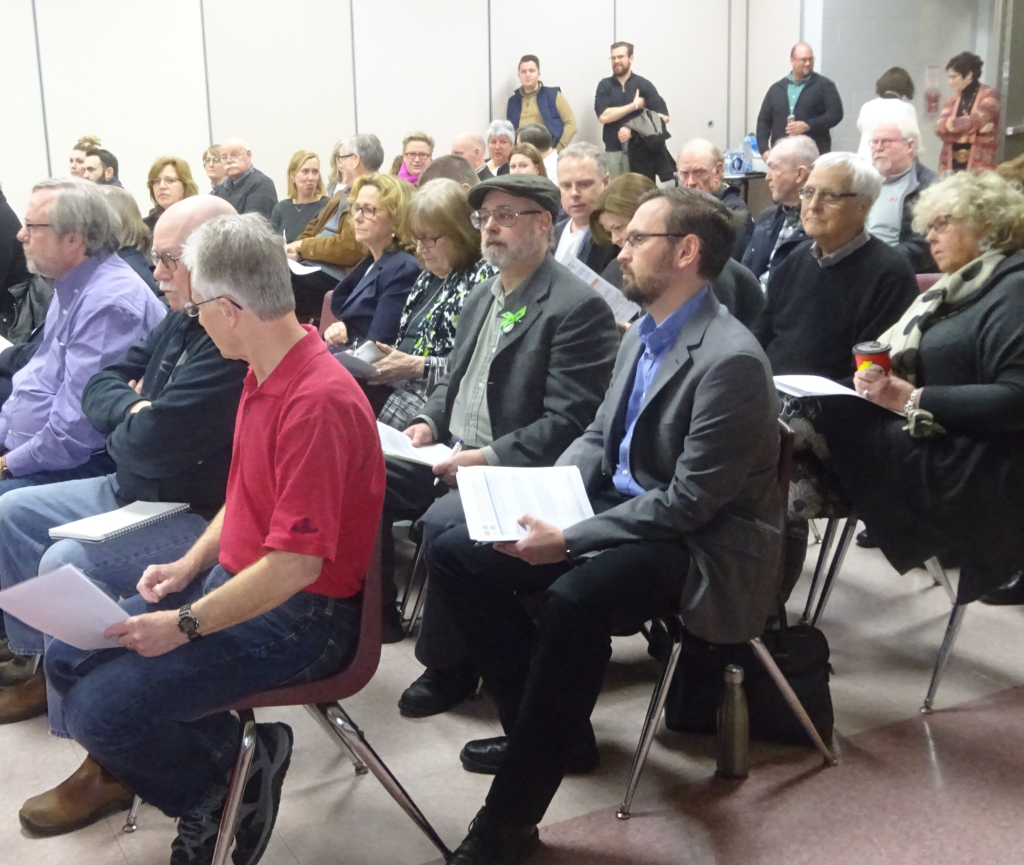 People interested in running for office attending an ECoB event. – Held a forum for residents considering running in the Municipal Election.
– Met with the Downtown BIA.
– Met with the Chamber of Commerce.
– Met with staff of the Planning Department, The Transit Department and some of the ward councilors to bring the issues of the residents with regard to intensification in the downtown core.
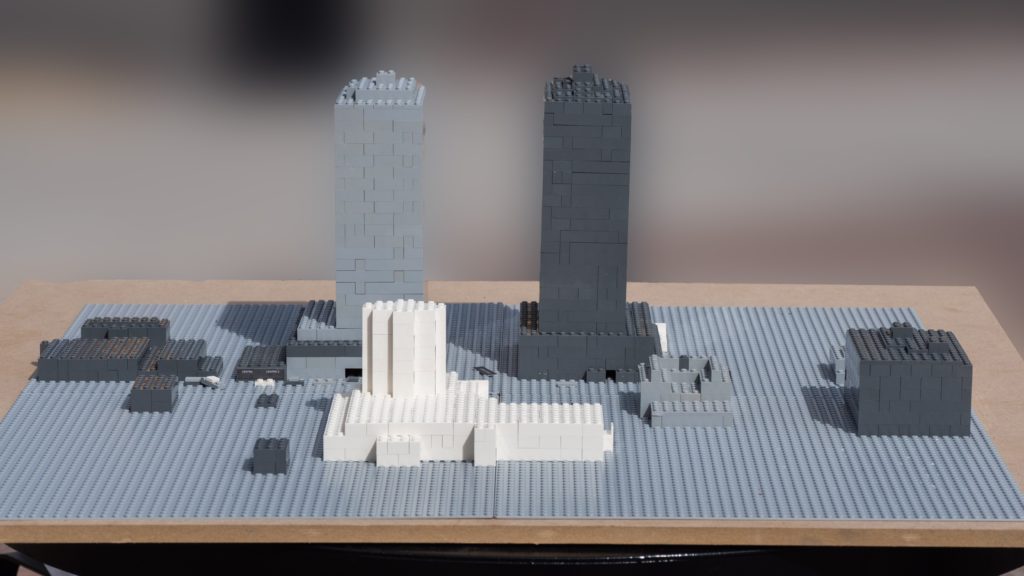 People delegating at a city council meeting asked if staff could provide some kind of a drawing showing where these new high rise buildings were going to be located and how they measured up against what the city looks like now. Staff said they couldn’t do that – so the ECoB people made up a to scale model using Lego blocks. It was a creative solution to a simple, reasonable request. – Built to scale a 3D Lego Model to show the impact of the approved and proposed buildings on Brant/James Street.
– Held a rally at City Hall to show citizen support for not adopting a New Official Plan until crucial studies, i.e. transit, transportation had been completed.
– Delegated at City Hall.
The comments above came from ECoB – they are well aware of their shortcomings
ECoB’s Failures:
We failed to proceed with an appeal to LPAT with regard to the approved development of 421 Brant Street.
ECoB came to realize that citizen engagement has to start at the beginning of the application process not when a report is brought to Council to approve. Delegation should be the last avenue of engagement not the first.
Citizen Engagement in Burlington has been an issue for many years. In 2010 Shape Burlington, a committee that was headed up by John Boich and Walter Mulkewich brought forward a report to re-shape the way citizens interact with elected officials and staff. Unfortunately this report seems to have been put on a shelf and ignored.
ECoB takes the recommendations that came from Shape Burlington as a cornerstone for Citizen Engagement. The ward candidate debates were organized with that in mind. The purpose of these debates is to inform not to influence.
There are many residents of Burlington that are presently working diligently to help candidates with their campaigns who feel strongly about citizen engagement.
ECoB will be approaching them to join with the object of forming independent ward level advisory groups. These groups would work with staff not only when a planning application comes into the city, but also on an ongoing basis to provide a voice for the residents.
ECoB was formed to fulfill the promise that members of the current council has been talking about for the past eight years. Now that those members of Council have to “walk their talk” they have chosen to avoid having to stand before their constituents and be truly accountable and engaged.
The irony of all this is that two of the three; Lancaster and Sharman were members of the Shape Burlington committee.
Amazing.
Background:
The Shape Burlington Report.

 By Pepper Parr By Pepper Parr
August 31stt, 2018
BURLINGTON, ON
The rule is – you follow the money and you connect the dots.
And follow the facts:
In a statement sent to Meed Ward on behalf of Campaign Research lawyer Evan Presvelos said, “We vehemently contest your characterization of the subject statements as ‘defamatory.'”
“He also said the poll was conducted for “another market research firm, whose identity we cannot disclose due to confidentiality.”
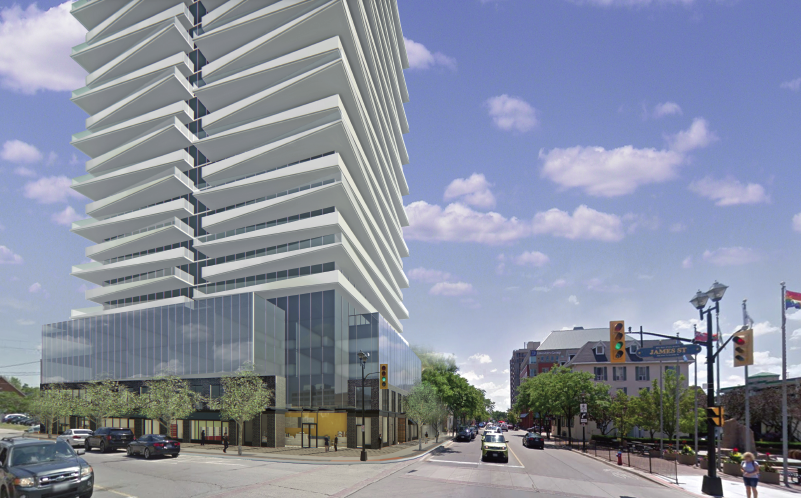 A rendering of the development Reserve Properties wants to build on the SE corner of Brant and James – across the street from city hall. Reserve Properties has options on a number of options on Brant Street land. The development Reserve took to the Planning department for a 24 storey condominium was turned down. Staff recommended 17 storeys.
Reserve has appealed that decision to the Land Planning Act Tribunal.
KG&A announced recently that Reserve Properties had become a new client. An entry on the KG&A web site states:
“KG&A is an award-winning communications strategy firm.
“Over the last decade we’ve earned a reputation as one of the only in Canada specializing in the urban landscape.
“Our approach is unique. We’re research obsessed media junkies with backgrounds in journalism, digital media, brand strategy and event programming.
“And we believe that strategy should be invisible – that’s why we’re the award-winning firm you’ve never heard of.”
 Sheldon Fenton, is the President and Chief Executive Officer of Reserve Properties Sheldon Fenton, is the President and Chief Executive Officer of Reserve Properties. A lawyer by profession, Sheldon launched his career at a top tier Toronto law firm specializing in corporate and real estate law.
A role at CIBC followed with a deep focus on strategic financing and institutional problem-solving. It is this entrepreneurial approach to problem-solving combined with an unwavering passion for real estate development that has helped Reserve’s portfolio grow exponentially. Since it’s inception the company’s real estate activities have included more than 8,000 residences, office and retail developments, hotels and retirement communities across North America.

 By Pepper Parr By Pepper Parr
August 24th, 2018
BURLINGTON, ON
Lisa Kearns met with her community last night – she wanted to update them on where things were with developments in the ward and talk to them about her stand on most of the problems as she sees them.
It was clear that Lisa Kearns is for development – but the right kind of development.
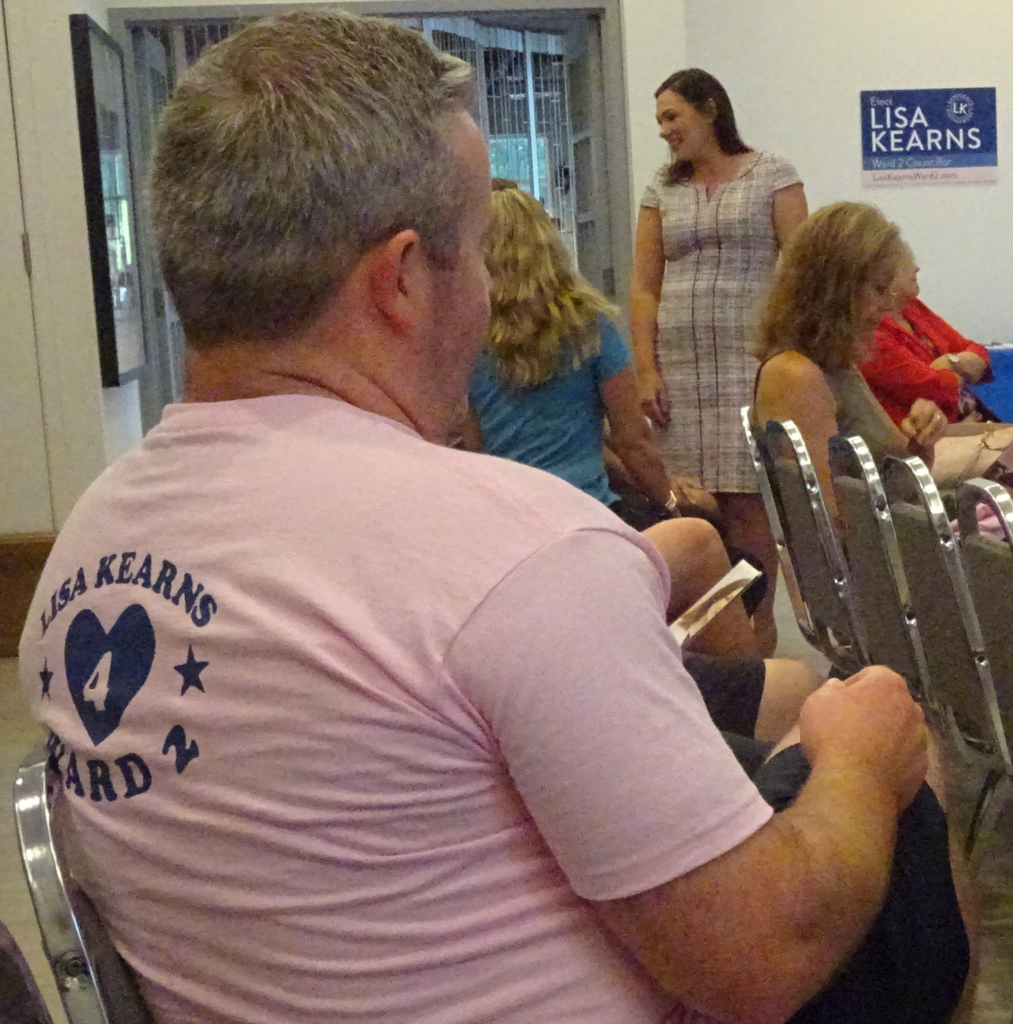 Lisa Kearns talking to participants at her public meeting and handing out her T-shirts. She has taken the position that the Carriage Gate development on the north east corner of James and Brant is a done deal. Her concern now is how does the community handle that construction – how long will there be serious disruption to how people use the downtown core which she defines as from the Lakeshore Road north to Caroline.
Kearns told the meeting that the Burlington Downtown Business Association and the Burlington Economic Development Corporation are working together on a study to come up with ideas to keep the downtown core vibrant.
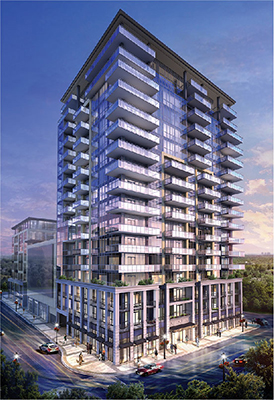 The Bentley, nearing completion on John Street is the first of a three phase development. Above ground parking and a medical building on the north at Caroline are to follow. Kearns thinks this is a great development. Kearns pointed to the three phase Carriage Gate development on John Street that she thinks is great. It combines a location for new community services (in this case medical) has space for commercial tenants and will have significant above ground parking. She said she understands that 27% of the units in the Bentley are to be affordable housing. That does not appear to be the understanding of the developer.
One of the small pieces of good news is that there may be a solution to what was going to be serious traffic congestion on John Street at the downtown mobility hub with at least six transit routes going into and leaving the transit station and cars from the Revenue Properties and Carriage development emptying onto the same street.
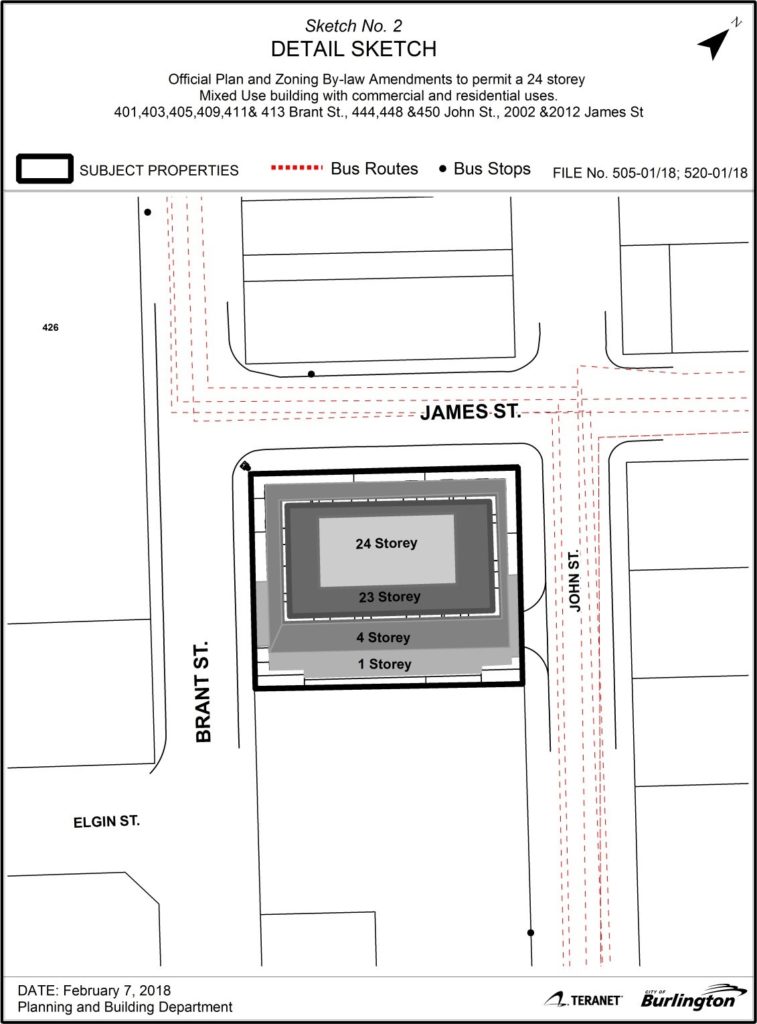 All those dotted lines are but routes that swing through the downtown mobility hub. Moving the transfer station north to ancempty lot at the corner of Caroline and John is said to be in the works. Kearns told her audience that it appeared the property at the corner of John and Caroline that is now an empty lot will be made the transfer point for people who want to change buses. That transferring is now done at the location of the transit terminal on John Street just north of Pine.
Sounds like a sensible decision – nothing from city hall on this yet.
 Lisa Kearns: Talks like a ward Councillor Kearns looks and talks like the ward Councillor. She is in constant touch with the bureaucrats and used phrases like “I will take care of you” – “I’ve already been doing that.”
Kearns believes the downtown core – from Lakeshore to Caroline – is going to lose much of its character.
She appears to be basing her campaign on a sustainability lens – everything that gets done should be done through a sustainability lens – does what we want to do add to the sustainability of the community. Her message was that we need to re-think the way we do things.
Members of the audience were able to pick up Lisa Kearns lawn signs – and advised that they cannot be put up until September 7th.
Transportation and the study that seems to be taking forever to make it to the public drew this comment from Kearns: “Phony baloney – they don’t know what they are doing.”
That’s as blunt and direct as a candidate can be.
Expect more of that from Kearns who is going to be an interesting debater during the all candidate debates taking place for each ward.

 By Pepper Parr By Pepper Parr
August 23rd, 2018
BURLINGTON, ON
Can they get anything right?
There was to be a public meeting to get public feedback on midrise buildings. The city’s Planning department wanted public feed back.
A Gazette reader advised us that he attended and is pretty sure he counted five people who attended who weren’t candidates for public office. There were two candidates from ward 5 and Mead Ward running for the Mayor’s job.
“I saw a notice on Twitter” said our reader, “I think 2 or 3 days ago max. I spoke to MMW tonight and she said she only found out late in the day too, and not from the City.
“There was a notice on the ‘Get Involved Burlington’ notices I get, I got an update re the survey and open houses dated on 20th – two days ago.”

The only way to get the Get Involved Notices is if you have registered previously with the city.
There is some information on the city’s web site:
As the city grows, Burlington will continue to receive applications for all sizes of developments, including mid-rise buildings.
What are mid-rise buildings?
Mid-rise buildings are bigger in scale than houses but smaller than towers and have a good relationship to the street. This means that while the walls of a mid-rise are tall enough to provide lots of usable space inside the building, they are low enough to let the sun in and open the view to the sky from the street. A well-designed and placed mid-rise building should also support a comfortable pedestrian environment and make the street come alive by lining the sidewalk with doors and windows that house things like stores, restaurants, services and community uses.
The height of mid-rise buildings varies. In Burlington, mid-rise buildings range between five and 11 storeys. Mid-rise buildings may contain a single use, like an office or residential apartment, but usually contain a mix of uses, which may include things like retail, office, community services, and residential all in the same building.
Our reader added: “It’s a bad time of year to hold this sort of meeting anyway. With great respect to the staff who gave up an evening to attend, and who were universally polite, friendly, professional and helpful, this is a fine example of everything that’s wrong with citizen engagement in this city.
“It’s simply not engagement. The presentation amounted to about 8 Bristol board panels with some limited info about possible guidelines and a few sheets of paper and a pen for suggestions.
“To be honest, there’s literally nothing a resident can provide after seeing a couple of Bristol boards that is going to amount to feedback the city can use. It’s designed to fail. All you’re left with is five citizens who gave up valuable time to try to help build a better city who probably now feel like they were at best wasting their time and at worst had their intelligence insulted.”
Any wonder that the natives are restless.

|
|
 By Pepper Parr
By Pepper Parr But during the ECoB debate when he pulled out some of the campaign material he used for the 2014 election – when he ran for Regional Chair – he was able to show that everything he said in 2014 had come true in 2018.
But during the ECoB debate when he pulled out some of the campaign material he used for the 2014 election – when he ran for Regional Chair – he was able to show that everything he said in 2014 had come true in 2018.



























 “I want to thank the decent people of Burlington for calling for this to stop, and for rising above. Residents will cast their votes based on platform and track record, not lies and slander hiding behind numbered companies and anonymous polls.
“I want to thank the decent people of Burlington for calling for this to stop, and for rising above. Residents will cast their votes based on platform and track record, not lies and slander hiding behind numbered companies and anonymous polls.


















 The building now has a coat of white paint – we don’t know if that is the base for something more imaginative – certainly hope so.
The building now has a coat of white paint – we don’t know if that is the base for something more imaginative – certainly hope so.
































 Greg Woodruff is a candidate for the Office of Mayor in the 2018 election. He ran for the Office of the Regional Chair in 2014. He has never held political office.
Greg Woodruff is a candidate for the Office of Mayor in the 2018 election. He ran for the Office of the Regional Chair in 2014. He has never held political office.



 The objective was to address issues specific to Burlington. Mayor Goldring is “asking the province to help alleviate growth pressures on downtown Burlington and provides fairness for Burlington taxpayers who, for years, have been directly impacted by growth in Waterdown that has created new demands on Burlington’s infrastructure.”
The objective was to address issues specific to Burlington. Mayor Goldring is “asking the province to help alleviate growth pressures on downtown Burlington and provides fairness for Burlington taxpayers who, for years, have been directly impacted by growth in Waterdown that has created new demands on Burlington’s infrastructure.”


 Kimberly Calderbank is a candidate for the Ward 2 city council seat. She is one of ten people seeking the job.
Kimberly Calderbank is a candidate for the Ward 2 city council seat. She is one of ten people seeking the job. 










