 By Staff By Staff
May 28th, 2018
BURLINGTON, ON
Heather MacDonald is going to be the new Director of City Building effective June 25, 2018. In the past the position was known as the Director of Planning
 Heather MacDonald appointed the Director of City Building. MacDonald is currently the acting Vice President, Project Planning in Planning and Development at Metrolinx.
Previously, MacDonald has worked at the City of Brampton where she was Interim Commissioner, Planning and Development Services and at the City of Mississauga where she held series of progressive roles in human resources and planning, including Director, Policy Planning; Director, Organizational Wellness; and Director, Strategic Housing Initiatives.
MacDonald is a Registered Professional Planner and Certified Human Resources Leader. She holds a Bachelor of Environmental Studies from the University of Waterloo and is a graduate of the Executive Program at Queen’s University and the Advanced Human Resources Studies program at the University of Toronto.
Bill Janssen, Burlington’s current acting Director of City Building will remain in the role until June 22, 2018.
City manager James Ridge is fleshing out his leadership team. The former Director of Planning, Mary Lou Tanner was made the Deputy City Manager. Ridge reports that: “After a comprehensive recruiting competition, the city is pleased to have Heather MacDonald who will serve as the new Director of City Building. Heather is “an accomplished veteran in the public sector with broad expertise in the municipal environment. As Burlington’s population continues to grow, Heather’s leadership skills and municipal knowledge will play a valuable role in guiding the city’s long-term planning vision, as set out by the new Official Plan.”
Bill Janssen gets thanked for “his guidance in leading the Department of City Building over the last six months, including the adoption of Burlington’s new Official Plan.”

 By Staff By Staff
May 26th, 2018
BURLINGTON, ON
There is more than one side to a story.
Gary Parker a Deyncourt Drive wrote us saying:
I received the accompanying note from one of my neighbours this Friday afternoon. He was out and about and observed a situation that is all too common in our downtown. He also noted that he had issues finding a parking spot. And this as he points out of course is today’s world without the level of intensification our new OP will allow.
Interestingly in the justification section of the Wellings Consultants report that seeks approval for the high rise tower at 409 Brant is a quote from its traffic consultant. It suggests that some traffic issues might emerge as a result of this development and the city might want to consider a restrictions on left hand turns off of Brant Street to Elgin. That will surely solve the congestion problem eh?
Instead of being a place of vibrancy that attracts Burlington citizens downtown what we are creating is a place to be avoided! This will be the legacy of a city council and a planning department that ignores the wishes of the people.
The note from the neighbour, who has the same first name, said:
There currently is no better argument to re-think downtown intensification than today.
Lakeshore has been gridlocked since 3:30 this afternoon and currently Brant St. is now backed up to almost Smith’s.
No one is going anywhere fast and that is without the planned 5 high rise towers being in play.
G
Jack Dennison, the ward 4 incumbent seeking re-election added to the discussion:
There was an accident on the QEW west bound. There was an accident on the North bound skyway. The ramp to the Niagara QEW is now closed for an extended period. The cut through traffic was at a peak.
Jack
Gary Parker shot back with:
And that’s the point Jack. Problems like this happen with regularity and with the growth of the commuter population in the Niagara region the frequency of these issues will only increase. Now add in what you guys have approved and you have a perfect storm scenario. However I suppose that by then things will be so bad that the Lakeshore / downtown route won’t be a viable option for these commuters. Maybe that’s the missing genius component of your plan?
Traffic is clearly going to be an ongoing debate that will keep the October municipal election interesting.

 By Staff By Staff
May 24th, 2018
BURLINGTON, ON
It is just a matter of days before Carriage Gate can begin the process of changing what downtown Burlington is going to look like.
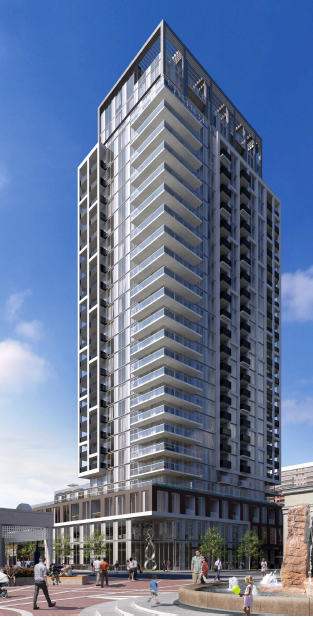 City Council approved the document earlier this week and – except for the 20 day wait that is needed – Carriage Gate can pick up their building permit and begin the demolition of the properties that are on the north side of James, east side of Brant as far up as the Wardell Insurance office. City Council approved the document earlier this week and – except for the 20 day wait that is needed – Carriage Gate can pick up their building permit and begin the demolition of the properties that are on the north side of James, east side of Brant as far up as the Wardell Insurance office.
ECoB, the community group that has opposed the height and density the development was given is asking the public what they think about what has been approved.
The group – Engaged Citizens of Burlington has been looking into a possible appeal of the decision city council made and now wants to find out just what there is in the way of support for an appeal.
The site to get your two cents on the record is right here: CLICK:
Engaged Citizens of Burlington is a not for profit group working towards a better Burlington for generations to come. Working on behalf of citizens with the City of Burlington and other stakeholders in the civic process, we are particularly engaged with issues of planning and development.
Through our online and community presence we help build awareness on issues affecting Burlington residents and the community as a whole.www.engagedburlington.ca
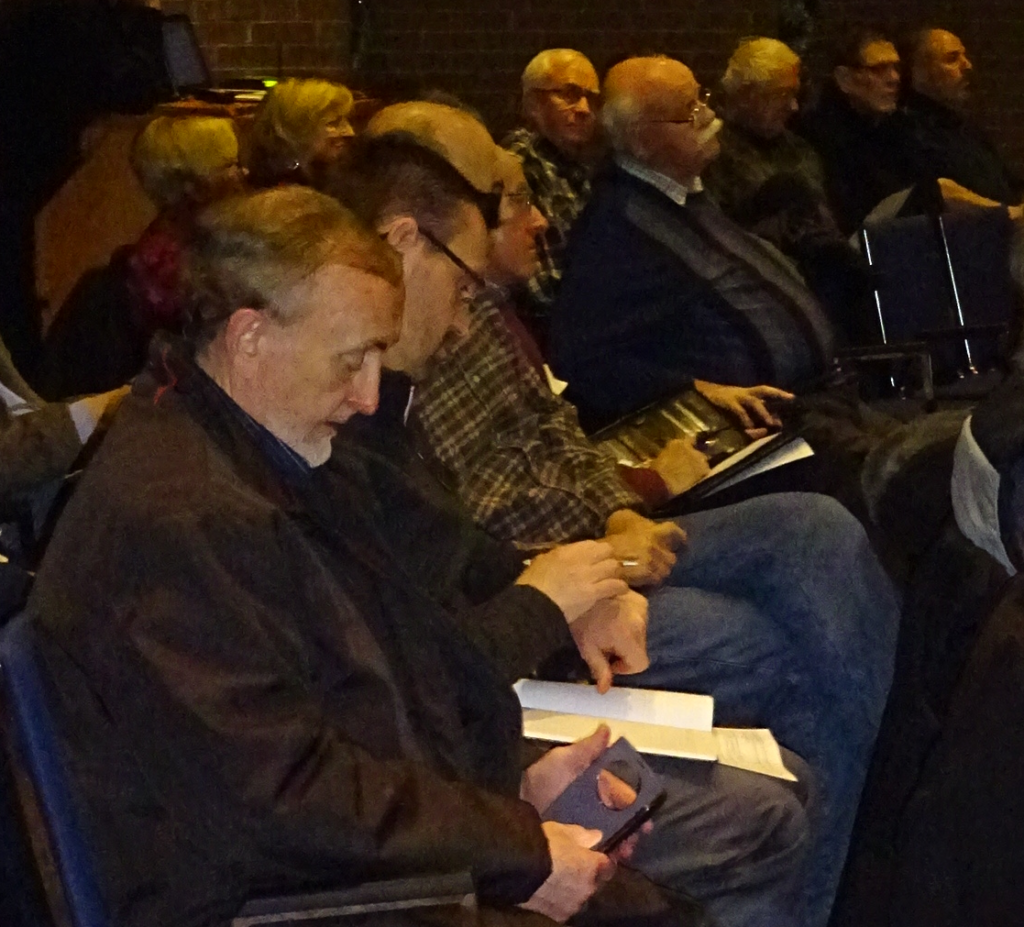 The first public meeting ECoB held drew more than 100 people on an evening that had snow on the ground. We are a growing diverse group of residents and business people who want only the best for Burlington. The group is energized to bring voices and action from all areas of the city to challenges that will affect the quality of life for our citizens today and in the future.
The response to the survey will help ECoB determine if they have the support from the residents needed before engaging in an appeal of 421 Brant St.

 By Pepper Parr By Pepper Parr
May 21st, 2018
BURLINGTON, ON
Burlington’s Official Plan is now in the hands of Regional Council.
And just what does that mean?
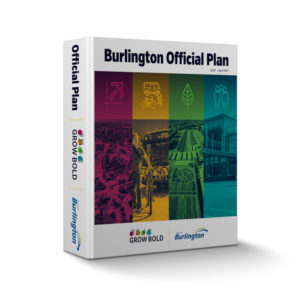 The approved Official Plan is now in the hands of the Region. Was the paperwork needed to get the document to the Region done properly? The Official Plan has become a municipal election issue with some thinking that the election of a significantly different city council means they can have the Region send the Plan back to the city where it will get debated and hopefully changed.
Not likely.
Many don’t understand just how the process of getting the Official Plan passed works. Greg Woodruff, an Aldershot resident who ran for the Office of Chair of the Region in 2014, wrote the man that won hat job asking for an explanation as to just how the passing of the new Official Plan to make it the law of the city gets done. Chair Carr passed Woodruff’s request along to Art Zuidema, the commissioner for Legislative & Planning Services at the Region.
Commissioners are the senior level of Management at the Region
Here is his description of the Official plan procedure Woodruff got from the Region:
The public consultation for the Burlington Official Plan; including special meetings of council, statutory public meetings and open houses must occur prior to Burlington Council’s adoption of their Plan. The City of Burlington is required to submit to the Region affidavits or sworn declarations that state that the procedural requirements of the Planning Act have been met in passing their Official Plan.
If you have concerns about the adequacy of the process followed, these should be directed the Clerk for the City of Burlington.
The Region is the approval authority for the Burlington Official Plan. The Plan will be reviewed to ensure that it complies with the Provincial Policy Statement, the Provincial Growth Plan for the Greater Golden Horseshoe, the Provincial Greenbelt Plan, the Regional Official Plan and the Niagara Escarpment Plan.
The Region received the adopted Burlington Official Plan for review on May 11th. The Region has 210 calendar days to review and make a decision regarding the Burlington Official Plan and can, if necessary to complete the review, extend that time-frame for an additional 90 days.
The Region’s Chief Planning Official has delegated authority from Regional Council to approve local Official Plans that conform with Provincial and Regional policies. If the Plan does not conform, and the City of Burlington does not approve the required changes, then Regional Council will make the final decision on the Burlington Official Plan.
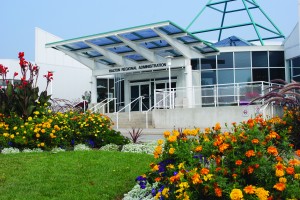 Regional Council meet at the offices in Oakville. Once a decision is made regarding the Official Plan, notice will be provided to each person that has made a written request to be notified of the decision. Once the Region’s decision has been made, anyone who before the plan was adopted made oral submissions at a public meeting or written submissions to the council, may appeal to the Local Planning Appeal Tribunal (LPAT). The appeal must be based on inconsistencies with the Provincial Policy Statements, Provincial Plans or the Regional Official Plan.
If you wish to be notified of the Burlington Official Plan decision you can register with Curt Benson, Chief Planning Official for the Region, who has been copied with this message.
Woodruff then said that “it appears the 210 day time frame is live and the LPAT objections are limited to “provincial policy statement compliance”.
 What this means in effect” said Woodruff, “is that the existing regional council can pass the Burlington OP at the regional level in November under the normal time line.” He adds: “I’m sure this 210 day process and the May 11th OP pass date are no coincidence. I can see no realistic process for stopping the New OP at the regional level. It can be passed in November by the existing council. At that time even if a new council made a new official plan on day one (clearly impossible) the new OP would still be live for many months. What this means in effect” said Woodruff, “is that the existing regional council can pass the Burlington OP at the regional level in November under the normal time line.” He adds: “I’m sure this 210 day process and the May 11th OP pass date are no coincidence. I can see no realistic process for stopping the New OP at the regional level. It can be passed in November by the existing council. At that time even if a new council made a new official plan on day one (clearly impossible) the new OP would still be live for many months.
Tom Muir, another Aldershot resident, suggests there “was a sticking point about the legality of the public process that came up.
Muir wants to know “who provided the affidavits and/or sworn declarations that the issues around the special council meeting at the end clearly met the Planning Act requirements for public notice of the meeting and opportunity for public delegation?”
“As I recall, we were only told the procedural by-law saying the powers and procedures to call a special meeting of council, not if this one was done “adequately”. No explanation of that was issued as I recall.”
Did the Clerk make a public sworn declaration or affidavit that the public notification of the special council meeting was adequate in terms of timing because there were so many slips that the special meeting as originally notified of, did not happen at the notified time, and there was, in my experience, no adequate public notice of when the meeting would actually be held to take the adoption vote so the public could register to delegate at Council, said Muir.
Muir points out that the public was told there wold be a special council meeting “following the P&D meeting”, but P&D meeting kept being extended – so much so that no one ever knew when it was going to end.
Muir isn’t at all sure that the City Clerk could sign an affidavit saying the special council meeting was properly held and that due notice was given the public according to Planning Act rules and council procedural practices.
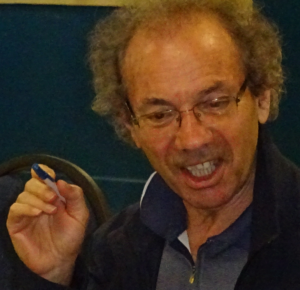 Muir wants the City Clerk to be held accountable and to explain just how she got the approved Official Plan out of city hall and into the offices of the Regional government. Muir wants the Clerk to be required to provide a detailed explanation as to how this actual process was “adequate” and sufficient to justify a sworn declaration or affidavit. He appears to be looking for that elusive thing called accountability that is said to exist at city hall.
Muir “thinks Council and staff just went with the momentum and wanted to vote and that overcame paying attention to whether they were adequately fulfilling Planning Act rules and their own procedural by-laws.”
There are some very valid concerns as to whether or not the city followed both the letter and the spirit of the process of approving the draft of the Official Plan before they sent it along to the Region.

 By Pepper Parr By Pepper Parr
May 14th, 2018
BURLINGTON, ON
The City of Burlington has established its first Urban Design Advisory Panel, created to help achieve design excellence in the city.
The Urban Design Advisory Panel is made up of nine design experts, representing a cross section of design disciplines from architects and landscape architects to urban designers and planners.
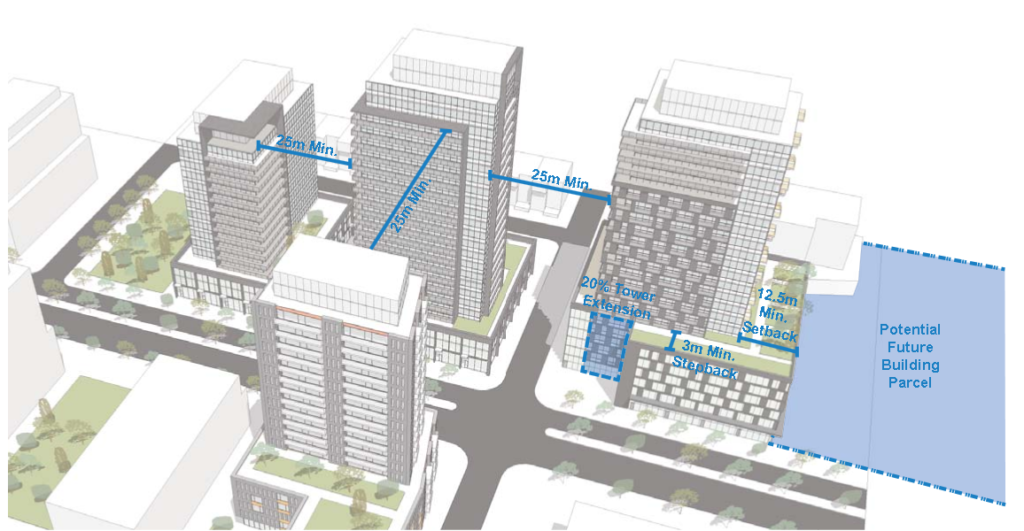 Set backs and spacing were set out n considerable detail in the Guidelines. Meeting monthly, the panel provides independent and objective professional urban design advice to staff in Burlington’s Department of City Building on development applications for all tall and mid-rise buildings and public development projects, studies and policy initiatives.
The advisory committee members are:
Ken Coit (Chair)
Jana Kelemen (Vice Chair)
Nigel Tai
Naama Blonder
Jessica Hawes
Brad Smith
Wai Ying Di Giorgio
Alex Taranu
Matt Reid
Members of the committee are highly qualified design professionals who currently possess full membership for a minimum of ten years in at least one of the following professional associations:
Royal Architectural Institute of Canada (RAIC)
Ontario Association of Architects (OAA)
Canadian Society of Landscape Architects (CSLA)
Ontario Association of Landscape Architects (OALA)
Canadian Institute of Planners (CIP) or
Ontario Professional Planners Institute (OPPI).
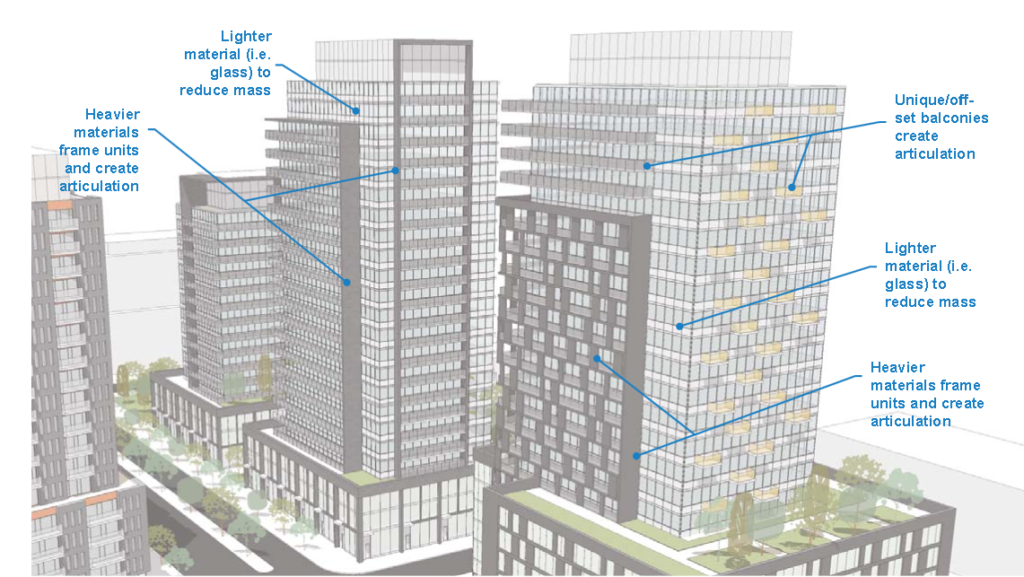 The guide lines are not mandatory but it didn’t take developers very long to make extensive use of them. There wasn’t any public input on the creation of the guidelines. What’s missing from this list is at least two people who are not professionals; people who have a “feet on the street” sense of the city.
Nothing on what this advisory committee has done in the past. Will dig into that.
Jim Young, the Aldershot who delegates to city council frequently, once said: “Have you ever heard a city appointed advisory committee disagree with the city.”
To learn more about the panel, please visit www.burlington.ca/urbandesign.

 By Pepper Parr By Pepper Parr
May 2nd, 2018
BURLINGTON, ON
The community now knows what it is going to look like and they weren’t all that impressed with what they saw and heard at a neighbourhood meeting last night at the Lions Hall.
The questions were consistently critical with the president of Revenue Properties sitting quietly in a corner watching every movement, gauging the audience very carefully.
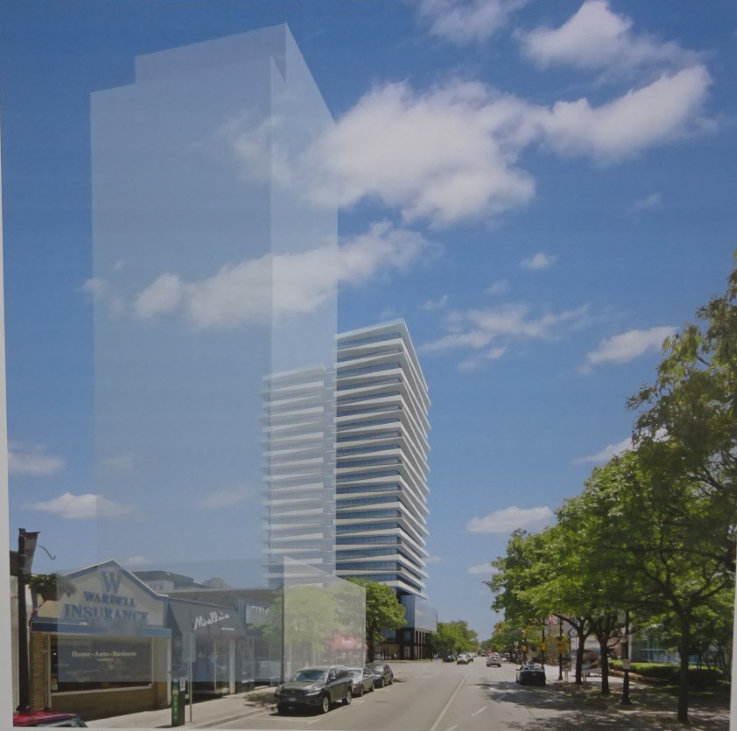 The architects prepared a rendering of there structure and shadowed in how it will relate to the already approved 423 Brant development. Both are on opposite sides of James Street across from city hall. The intention is to angle the corners of the of each building on the Brant James intersection allowing for an opening up to the Civic Square and a more expansive view. done right – it could work. The architect did a decent job of explaining how the building was going to connect relate to the development to the already approved 23 storey on the north side of James and Civic square which was described as an underutilized space.
The design of the buildings will have a portion of one of the corners cut away so that the view from James Street opens up onto Civic Square. There really isn’t all that much traffic going west on James – but architecturally it could add some flair to the streetscape.
Civic Square will be getting a total face lift – mention was made of a community design exercise
Glen Wellings, the developer’s planning consultant, earned his fee – he managed to skirt around the issues that he was uncomfortable with. There was one occasion when Wellings tried to toss a question to one of the Revenue Property executives who waved Welling’s off. Those people tend not to answer directly – that’ what the hired guns are brought in for.
He explained that this first public showing of the development was meant to gather opinions and reactions from the public.
Most of the people in the room understood that – what they were having difficulty with was that their views didn’t seem to get very far beyond their mouths.
It is close to a given that this structure is going to get approved. If their developer doesn’t get that approval this development comes under the Ontario Municipal Board (OMB) and not the newly created Land Planning Act Tribunal (LPAT).
The city staffer who served as moderator struggled to keep the microphone in her hand. George Ward, a resident of ward 4 wasn’t able to get it out of her hands.
At one point the Mayor and the ward 2 Councillor began to get into a slinging match over “facts” – Meed Ward arguing that the Mayor didn’t have his facts quite right.
When it began to get a little feisty the staffer cut them both off – not something you see from city hall staff very often.
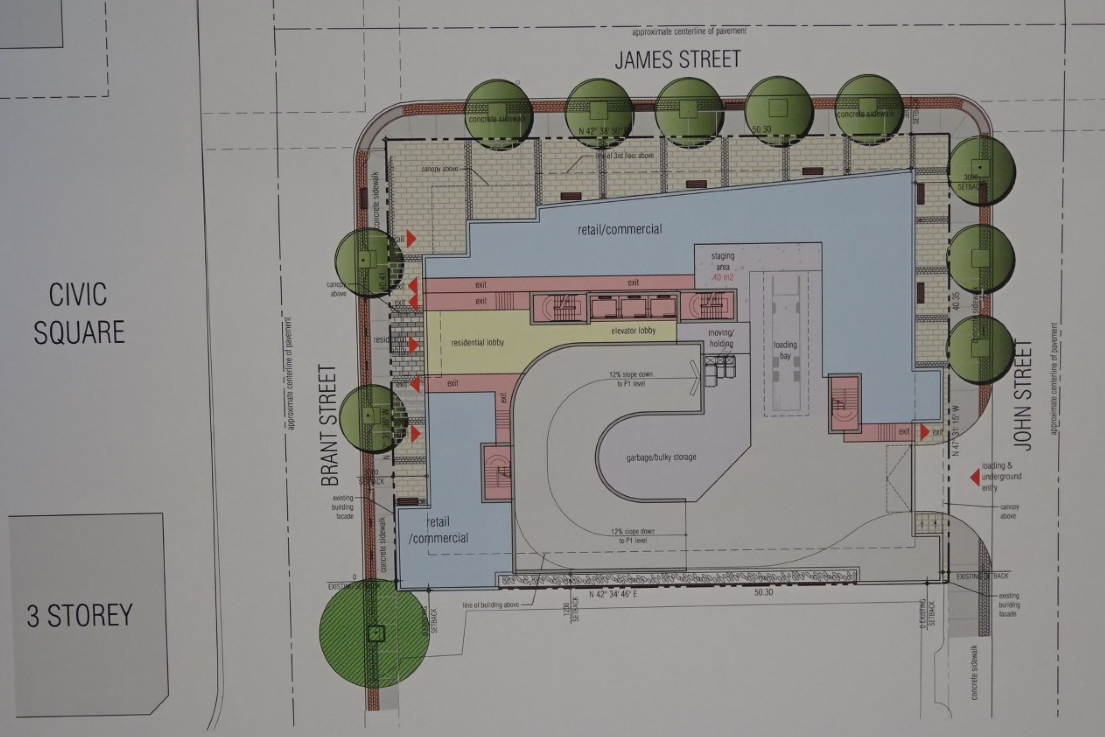 Parking both in and out will be from John street. That parking ramp in the middle of the building makes for pretty small retail spaces. The scale of the set back, shown here in the upper left, gives you some idea as to how the building will open up on to Civic Square Parking was a focal point – the development will have .92 parking spaces per unit (a total of 212 parking spots) in a structure that will have 224 units that will be 1, (600 sq. ft.) 2(850 sq. ft. and 3 bedroom with 1200 sq. ft. of space. Current planning rules call for 1.2 parking spaces for each unit. There will be no parking for the commercial spaces
Nothing on pricing.
No mention of park space.
There will be just one level of commercial space – those units will be very small but will ring the building.
No visitor parking.
Good bold design – quite a bit different than anything Burlington has seen in the past.
A major concern for several people was what will happen to Brant Street during construction – especially if the two projects are under construction at the same time.
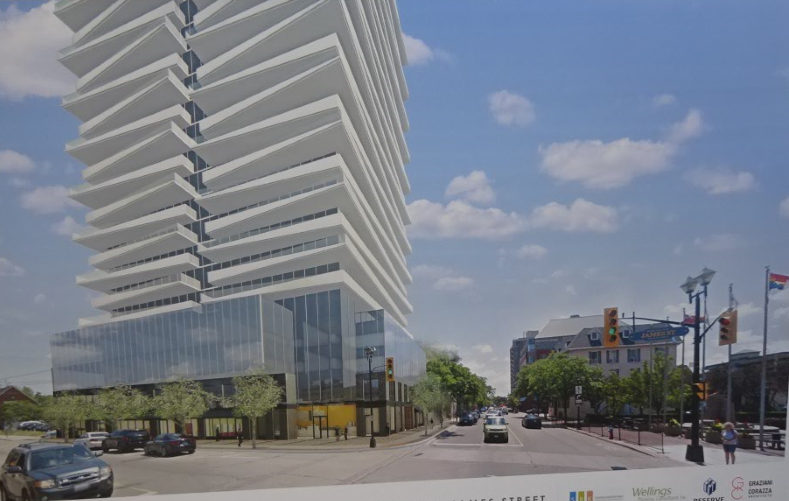 It s a bold design that will have retail on all four sides of the building. But much less in the way of retail square footage. This view looks south to the lake with city hall on the right and the Queen’s Head where it has always been and where it is always going to be. The architect suggested that it would take two and a half to three years to complete the building – they are putting in five levels of underground parking.
The entrances to the underground parking will be on John Street for both buildings – the public is looking at some 400 cars that will be entering and leaving the two buildings on a street that will have bus traffic all day.
There won’t be much in the way of vibrancy on Brant Street from about Ontario street south for that five year period – the east side of the street will be hoardings and construction overheads.
Wellings kept dropping in the phrase “a complete community” which he didn’t really define.
The Albert Schneider and the Kelly’s Bake shop locations are being kept as historical sites – what the public will see when the project is completed will be far from what is there today.
The buildings will be taken back to what they looked like in their early renditions when Brant and John Streets were quiet pokey little places where everyone knew everyone and the merchants knew your first name.
Back to the time when Spencer Smith walked the streets of the town and Smith was the Police Chief, when the Gazette was a print publication with an office on Brant Street.
The process going forward is for planning department staff to meet with the developer and compare notes on what he public had to say. The developer will be expected to come back with some changes to deal with the prime concerns.
The phrase Section 37 benefits for the community didn’t get mentioned; expect the developer to say that keeping the two historical structures is what the public will get.
There is a lot of misunderstanding in the minds of the public. The city is required to accept every development that is dropped on their doorstep and if it is a complete development with all the required studies attached they are required to write a report to city council recommending that it be accepted, turned down or have significant changes made. That’s the law – the city has to live within those rules
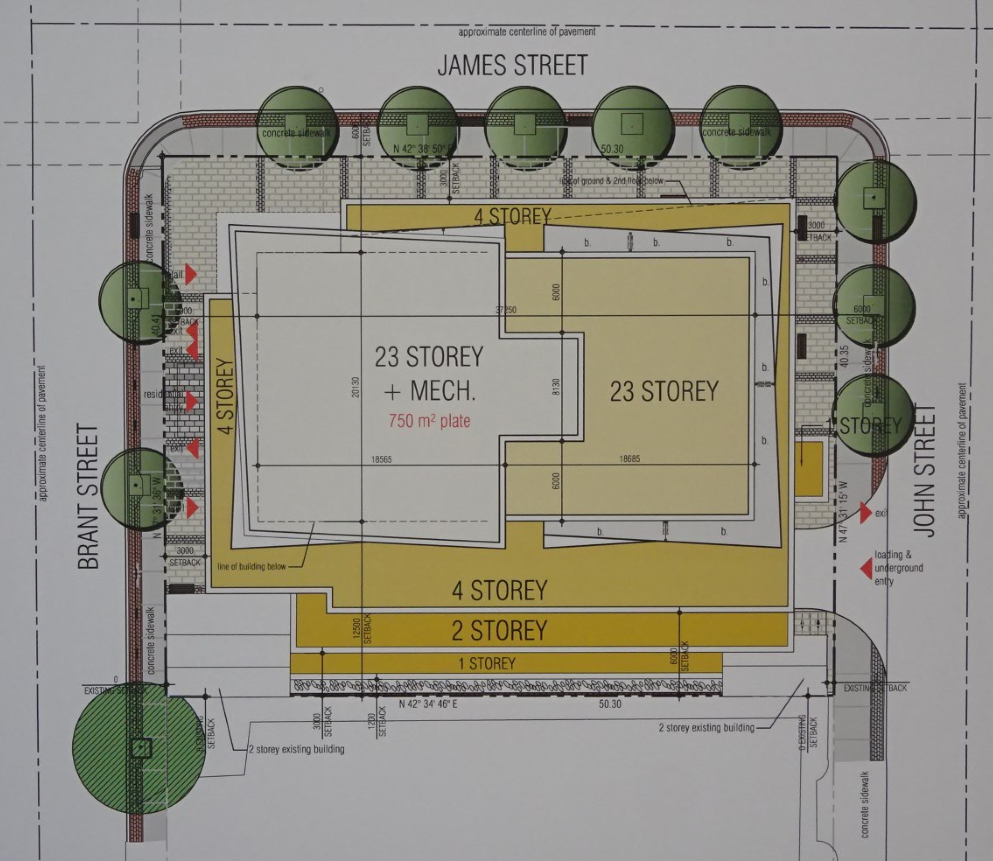 The various levels of set back. As the building rises the area gets smaller. How much will there be in the way of changes when this eventually gets to city council? Hard to tell – depends to a large degree on the kind of city council the citizens elect. The site is made up of nine different properties that are .02 of a hectare in area. One woman wanted to know what a hectare looked like – It was a unit of measure she wasn’t familiar with. No one was able to give her a sense as to just how big this development was going to be.
Another downtown resident asked why the building has to be 24 storeys high “why can’t you leave it at 17”. The answer was “it’s the money honey!”
This development will get to a council that may well be quite a bit different than the one in place now. There may be a new Mayor with a perspective a lot different than that of the current planner.
There are at least two declared candidates that see the current city manager as not quite what the city needs.
Things are just a poppin at city hall. Hang on to your hats!

 By Pepper Parr By Pepper Parr
May 1st, 2018
BURLINGTON, ON
There is more – the Doug Ford idea on allowing development to take place in the Greenbelt wasn’t his – it came from some of the best minds in the development industry.
Give a listen.
The development industry – the corporations that have banked land in rural Burlington with the hope that someday – maybe – the rules on development in the Escarpment will change.
Their day appears to have come.
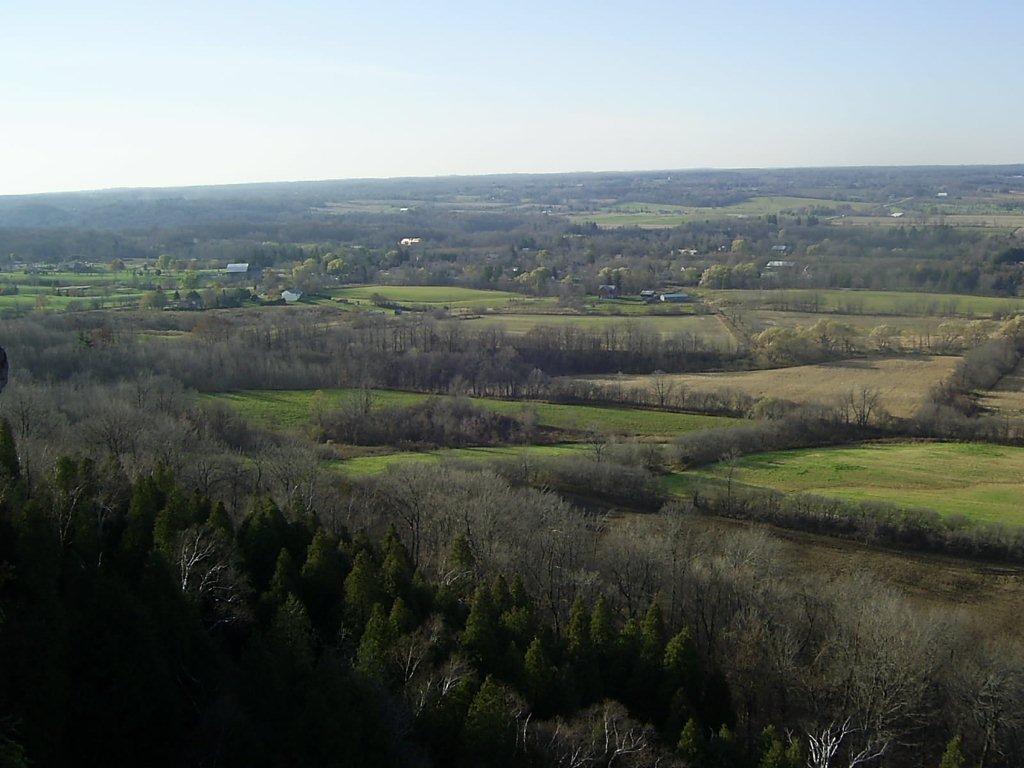 Can you see where the affordable housing might be built?

 By Staff By Staff
May 1st, 2018
BURLINGTON, ON
The Doug Ford plans to permit development in the Greenbelt need a very close look.
 Doug Ford – the day he announced he was running to become the Premier of the province. There is already all kinds of spin being put on his statement – so just what did he say? A short video clip of his statement is set out below. Small advertisement is attached to the video – sorry about that.
If you can make any sense of his statement – share it with us.
He is prepared to allow development in the Greenbelt to create more affordable housing and any land in the Greenbelt that is used for housing will be replaced by other land.
Where is that “other land” going to come from?

 By Pepper Parr By Pepper Parr
May 1st, 2018
BURLINGTON, ON
 Alvin Tedjo speaks out against any development in the Greebelt It didn’t take Alvin Tedjo, Liberal candidate for Oakville North Burlington in the forth coming provincial election long o let people know where he stands on the Doug Ford announcement to permit some development of the Escarpment lands.
Tedjo speaks of a secret agreement that Ford has made – not quite sure how the word secret gets applied to a statement Ford made.
Tedjo said “Doug Ford’s secret back-room promise that he would pave over our green spaces is reckless and out of touch with communities like ours.”
What is not permitted are any plans to change the rural boundary that the province put in place in 2006.
Development north of the Hwy 407 – Dundas Road link is not permitted.
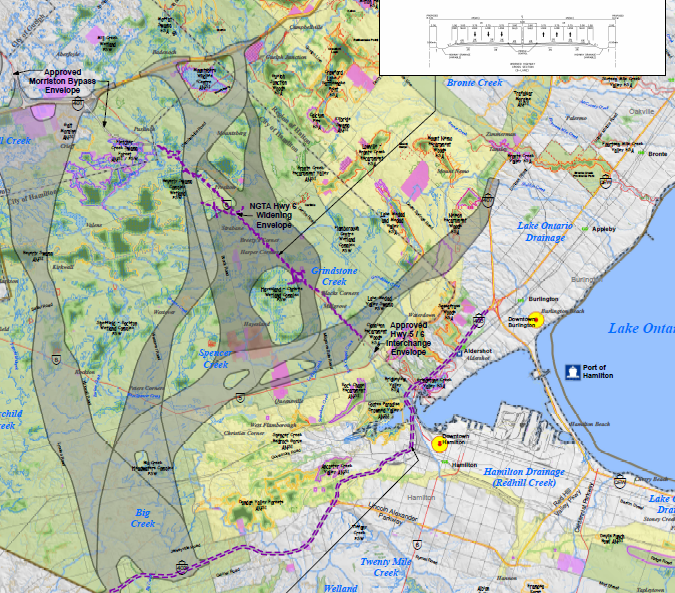 This map sets out the area within which the province wants to create a new highway at some point in the future. The highway is referred to as the NGTA – Niagara to GTA road. The three settlement areas, Kilbride, Lowville and Mt Nemo can have some very minor and certainly low level residential development.
Burlington has fought hard on every occasion to keep development out of the rural Escarpment. When the provincial transportation Ministry talked of running a road through the Escarpment from about Kilbride and run south to the 407 people gathered in the hundreds at the Mainway Arena to put an end to that idea.
 Tedjo added that the “reckless back-room plan to pave over countless farms, wetlands and forests would be a disaster for our environment and forever change the character of our local neighbourhoods.” Tedjo added that the “reckless back-room plan to pave over countless farms, wetlands and forests would be a disaster for our environment and forever change the character of our local neighbourhoods.”
Tedjo has his finger on the pulse of the community – he was the first to speak out against Ford’s comment.
Nothing from the Mayor of Burlington, nothing from the Mayor of Oakville – so far.
.

 By Pepper Parr By Pepper Parr
April 30th, 2018
BURLINGTON, ON
Getting parents out to a meeting at city hall is tough enough – getting teenagers to attend a meeting is something parents will give you a quizzical look should you mention wanting to do that.
It was a little different with Remy Imber, a 13 year old who lives in the community west of Brant and north of Lakeshore, where protecting the community from any development that will change the feel and character of the community is an article of faith.
Remy and several of his friends had built a 3 dimensional model of parts of the downtown core and he wanted city council to see it to show what the intensification is really going to mean. The people in the St. Luke’s neighbourhood are very protective of about what gets built in the downtown core.
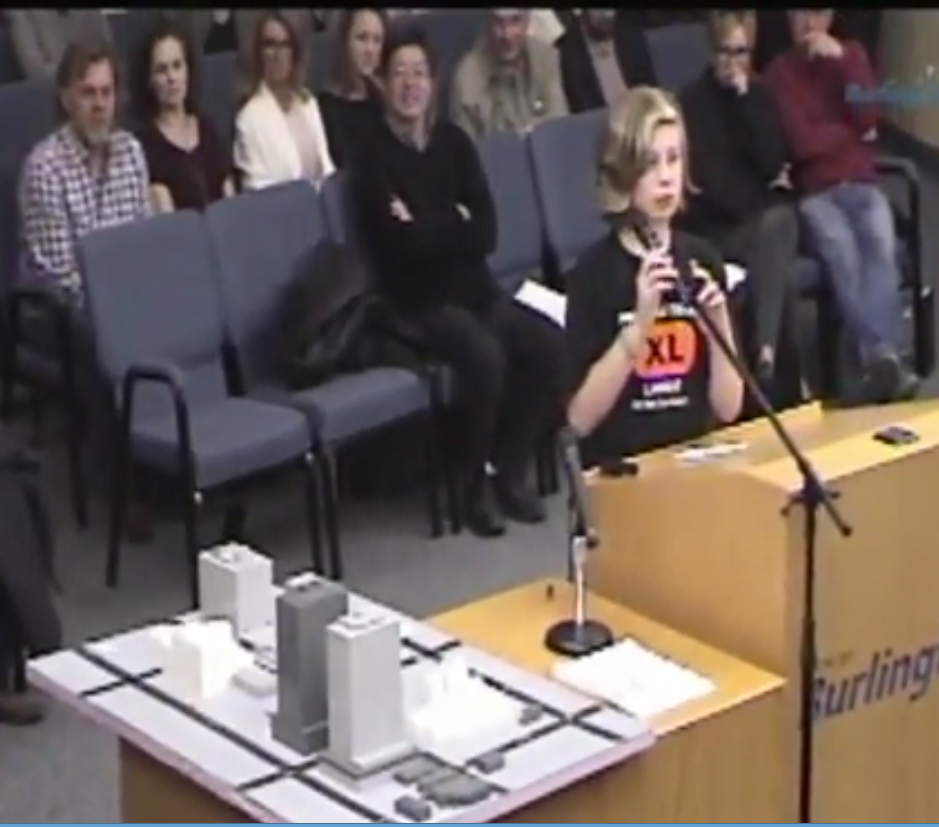
Remy Imber delegating to city council with the 3D model of parts of the downtown core.
There are a number of small developers who have taken small projects to city hall only to find that they have to face an often hostile neighbourhood meeting. Some of the project don’t go much further.
The community organization in the St Luke’s Precinct can get a message out in a matter of minutes should the need arrive.
The neighbourhood is made up of single family dwellings with small apartments sprinkled throughout the neighbourhood.
The Plaza with the No Frills supermarket is a short stroll for most residents. The downtown core is their base with a significant number of people in the community able to walk to their offices or retail establishment.
The health of the downtown core is vital for these people – so when the need to intensify became part of the political language of Burlington – the eyebrows were raised and the question – How much, how high and where – got asked.
 The northern wall of the 23 storey Brant development will come close close to the Centro retail outlet on Brant – too close for many people. When the 23 storey condominium at Brant and John Street was approved the residents were alarmed. The building was going to take up a good stretch of Brant street – right up to the edge of Centro, a retail operation that sells home decorating items and operates a gardening business as well and has a small outdoor garden and plant operation that leads out into the parking lot behind where there is a small Sunday farmer’s market that is very popular.
With Centro about to have the northern wall of a very tall building right beside them the neighbourhood wanted to know what the downtown core would look like with a number of very tall buildings going up. Saying it would rise 23 storeys is one thing, seeing a scale model was something else.
The residents had asked the city to provide a 3 dimensional model and were told that it wasn’t possible – not enough in the way of staff resources to take on the task and a lot of the data needed wasn’t available.
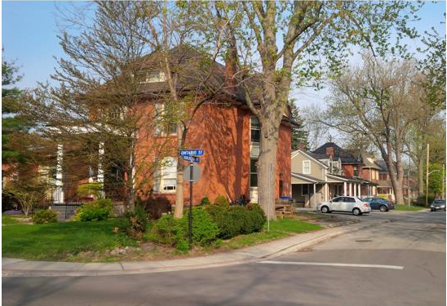 S t. Luke’s: a neighbourhood that feels it is at risk with the city’s intensification plans. The people of St. Luke’s precinct people are resourceful – if the city couldn’t create a 3 dimensional model – then they would make one.
That’s where Remy and his friends became the front line. Parents found themselves driving all over the region buying up all the available shades of grey LEGO blocks needed to create the model that they will now take almost anywhere.
One parent said they bought up all the available grey LEGO between Burlington and the Don Valley Parkway.
They found a way to get the model included in a Standing Committee meeting – not something the city really wanted to see happen and certainly not something any of the council members applauded, with the exception of the ward Councillor, Marianne Meed Ward.
The display of the 3 dimensional model became part of the delegation 13 year old Remy was giving. He explained what the different buildings were and letting people get a sense as to just how high 23 storeys are when set beside city hall, Simms Square, the Queen’s Head – and including other projects that are now in the hands of the planners who have to prepare a report for city council.
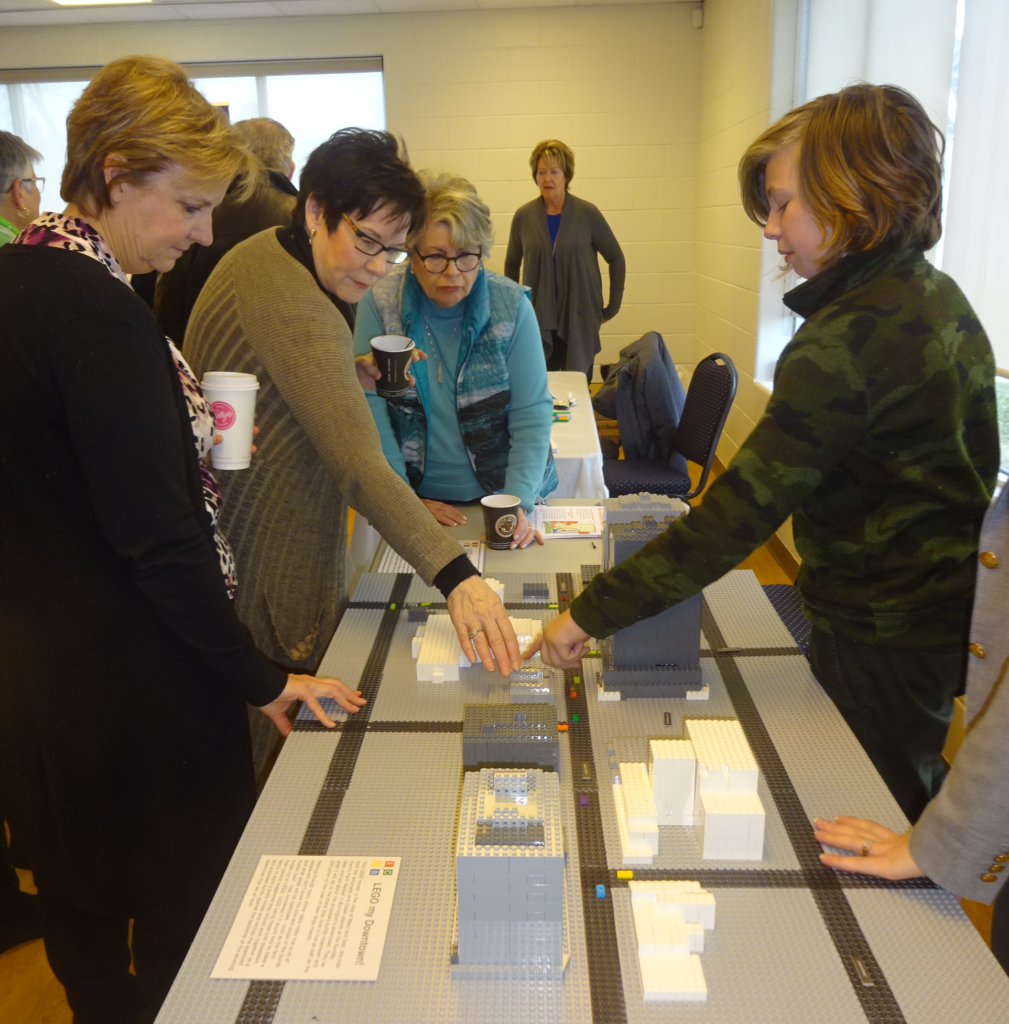 Deputy city manager Mary Lou Tanner, on the left, looks over the LEGO model built by Remy Imber and several of his friends. The model was on display at the recent Bfast Transit Forum where the former Director of Planning, and now Deputy City Manager Mary Lou Tanner gave it a look.
She had one of those Queen Elizabeth “We are not amused” looks on her face.
That model could well become a part of the race for the office of Mayor as well as the race for whoever gets to represent the ward at city council come the October 22nd election.

 By Jim Young, Chair – EcoB By Jim Young, Chair – EcoB
April 29th. 2018
BURLINGTON, ON
It is said that “In a democracy, people get the kind of government they deserve”. We believe Burlington deserves better than this.
On Thursday, ignoring the highest number of delegations in its history and some of the best detailed critiques by citizens from every corner of the city and rural areas; Burlington City Council passed its contentious new Official Plan (OP).
 Directly opposite city hall on the north side of James street – 23 storey tower, with a proposed tower to the south. Height for that tower – yet to be determined. While opposition focused on the downtown, widely viewed as belonging to everyone, there was equal concern about over intensification in individual residential communities. The plan, seven years in the making, was seen by most as too developer friendly, too much in thrall to the province and the region and too often dismissive of local concerns.
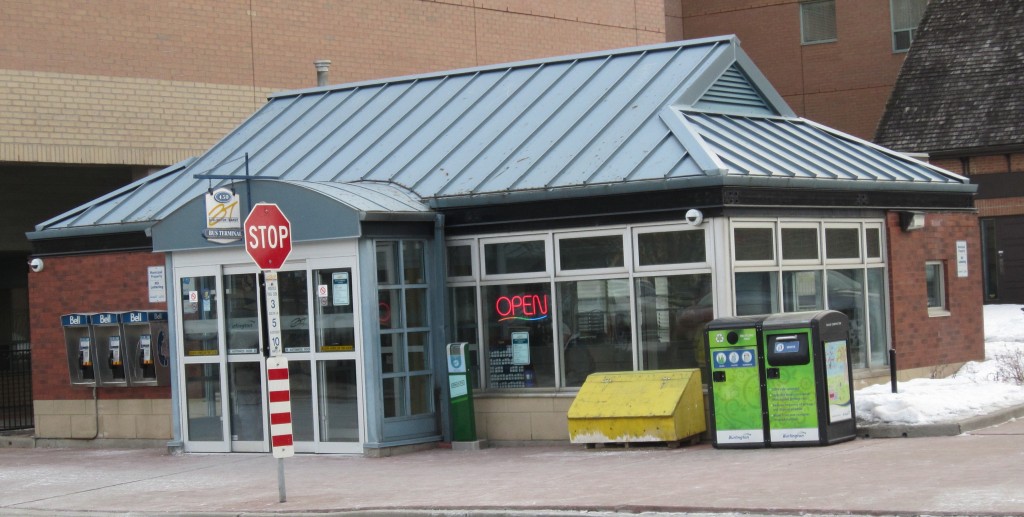 A bus terminal and ticket vending site that was once going to be closed got upgraded to mobility hub. Putting aside the fears of over intensification in the downtown, the failure to consider more balanced approaches to intensification, the fact that Burlington is already meeting its intensification goals and the ridiculous notion that the John St. bus stop is a “Downtown Mobility Hub”, then the missing details like the definitions of site specific height limits for some precincts, particularly around the Mobility Hubs and the absence of supporting Transit and Parking plans; the greatest point of contention was always the feeling that citizen input was ignored.
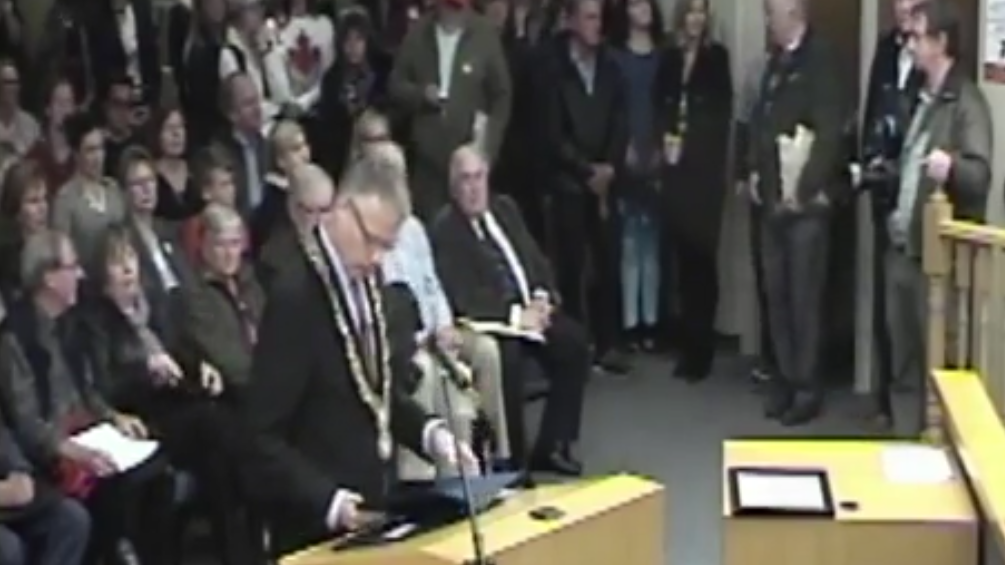 A packed public meeting at city hall The city claims that engagement on the OP was above and beyond but who gets to define “Real Engagement”? In a seven year planning process the city only started to hold information sessions in late 2017 in the unseemly rush to make the downtown a Mobility Hub and therefore an Urban Growth Centre. Only after citizen anger brought ECoB (Engaged Citizens of Burlington) into being did the city even start to pay attention. ECoB position is that this was always too little, too late and that informing is not engagement.
Numerous meetings with Planning and Communication staff failed to move them on the major issues of importance to citizens. Councillors Craven, Taylor, Dennison and Lancaster declined to discuss the OP or the process. The Mayor and Councillor Sharman met with us but had difficulty accepting any vision of engagement other than the staff line that “Information is Engagement”. Only Councillor Meed Ward encouraged greater citizen engagement and her motions at council reflected this.
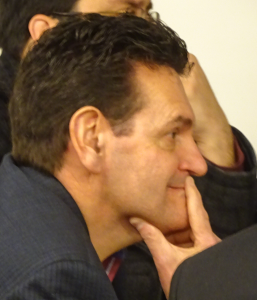 Councillor Rick Craven – wasn’t available to meet with ECoB 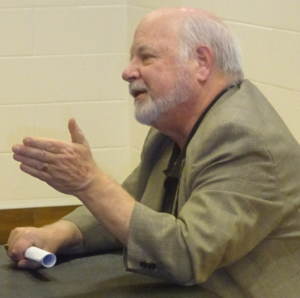 Councillor John Taylor wasn’t available to meet with ECoB  Councillor Jack Dennison wasn’t able to meet with ECoB 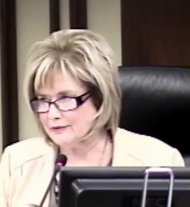 Councillor Blair Lancaster wasn’t able to meet with ECoB In the final analysis this is another bad plan finalized much too quickly after 7 years of stagnating on staff desks, in an attempt to prevent it from becoming an election issue. It will still be too easy for developers to get sidestepping amendments and it may even favour developers at the newly created Land Planning xxx Tribunal (LPAT) more than the old OP if that had remained in place. Burlington will continue to evolve with much needed resident input. Make this an election issue, change can happen with a new Council.
Perhaps the most disappointing aspect of this, too often, rancorous debate was the self-congratulatory back slapping and high fiving by council on Thursday when they finally approved the new Official Plan. It felt like a council gloating on a victory over its citizens.
Although Council adopted this Official Plan, it requires Regional approval. Staff will be pushing their plan through the Region with additional amendments and the studies that have yet to be completed. Residents will still have the opportunity to demand changes. Until the Region accepts this OP the current OP remains in effect.
 October 22nd is municipal election day in Burlington A new Council can overturn this Official Plan and residents get to choose who fills those council positions in the coming election. You can support candidates of your choice, who reflect your views and work to get them elected in October.
If “The purpose of debate is not to win but to make progress,” then ECoB will continue to seek progress from this debate. If any good is to come from this, it should be in the form of improved citizen engagement; despite the city’s claims, there is much room for improvement.
ECoB will explore all options, and continue to reach out to City Council, Communication and Management Staff. A start point for that outreach might well be the long ignored 2011 council report “Shape Burlington”, which uncannily predicts the present citizen engagement issues.
Shape Burlington Report.

 By Pepper Parr By Pepper Parr
April 29th, 2018
BURLINGTON, ON
I’m reading about the vote on the OP; was the Special meeting of Council made known to the public?; asked a loyal Gazette reader.
Well it was and it wasn’t made known to the public that a public meeting was to take place? Could it be null and void? asked our reader.
Probably not.
Here is what happened. Our source is ward 2 Councillor Marianne Meed Ward and the procedural bylaw.
Meed Ward advises that: “The process to set a special council meeting is to poll council members. This was done weeks ago electronically by e-vote; I did not support it but enough of council did.
“The special council meeting was duly scheduled and advertised as being “immediately after the committee meeting” – so no clear start time.
“As it turned out, committee extended to Thursday morning – that hadn’t been scheduled, just the Wednesday session. Then the special council meeting was to follow.
“So, residents didn’t know about either the committee meeting extending to Thursday or the special council afterward unless they were in attendance or watching the live feed (the video of the meetings is not posted till a day or two later).
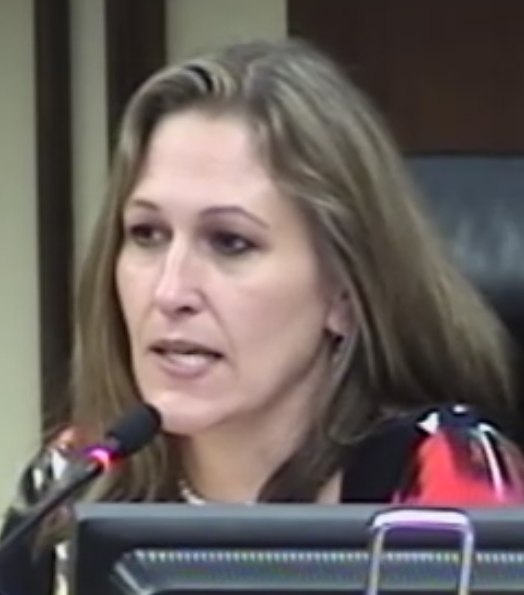 Councillor Meed Ward – did not support holding a Special Meeting of Council immediately after a Standing Committee meeting. Meed Ward said she “ didn’t have the Thursday extended committee meeting time booked in my calendar. It was scheduled late afternoon on Wednesday.”
“Technically, one could argue the process to call the special council meeting was followed, but it left the public shut out.
Meed Ward said she “ tried to bring a motion to council to refer the council meeting to Monday, a scheduled committee meeting time, but could not get a seconder in advance to put it on the floor.”
Mayor Goldring always make a point of telling the watching audience how many hours each Standing Committee spent and he explains how many bylaws were passed.
On a critical thing like public engagement on the most important piece of legislation this council has passed (technically all they did was approve it) the public was shut out. Deliberately?
It would have been a small matter for anyone with a real sense democracy to have explained to the audience that was in council chambers and those watching the web cast that a motion to waive the required time between the calling of a council meeting and the holding of that meeting had been waived. It was done electronically directly between the Mayor and the members of council – the public didn’t get to see the vote take place.
Not sure how legal that is – matters not; there isn’t a lawyer in town prepared to hustle up to the County Court and ask for a ruling.
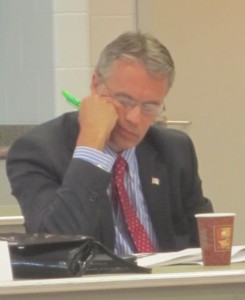 Mayor Goldring at a community engagement meeting. As for the Mayor and that Special Council meeting – he was too busy handing out proclamations – some of those who were to be given their proclamation didn’t bother to show up.
Let’s see what the readers think.
Meed War’s closing comment on this was: “Not a great day for democracy. Calling out the small number of residents in attendance that morning added insult to injury. If this had been held at the regular council meeting in May, or even at the scheduled committee meeting on Monday, April 30 residents would have filled the room and the podium – because they would have known it was coming and could plan to be there.”
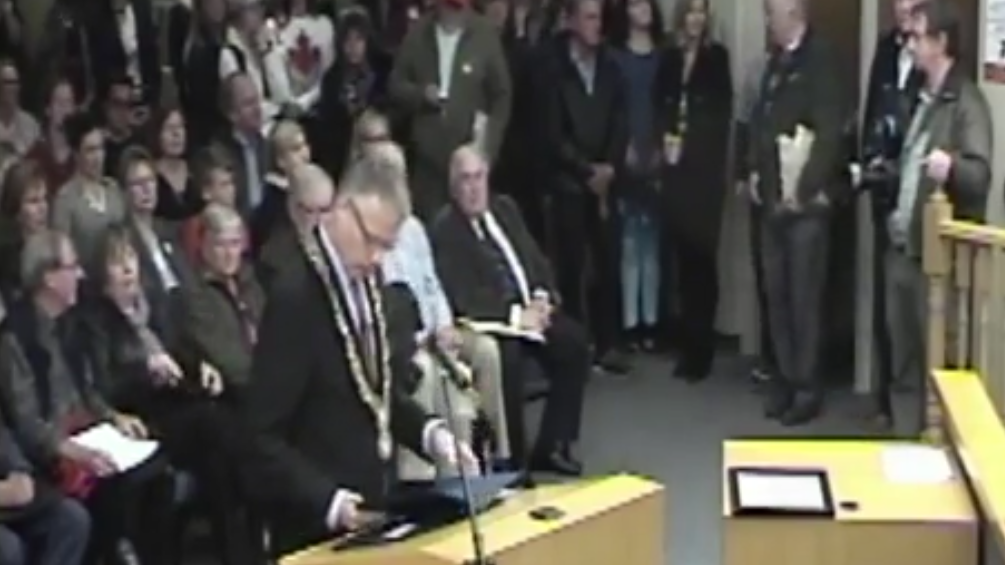 Mayor Goldring handed out Proclamations during a council meeting with a packed council chamber c 
 By Jack Dennison, Ward 4 Councillor By Jack Dennison, Ward 4 Councillor
April 28th, 2018
BURLINGTON, ON
Burlington city council heaved a sigh of relief Thursday afternoon and approved an Official Plan. The 400 page document now goes to Regional Council where it will be debated again, perhaps revised and sent back to Burlington. The Gazette has asked each member of council for a copy of the remarks they made after the Official Plan had been approved. Comments made by Jack Dennison, ward 4 council member. are set out below.
I recognize the desperate need to get our new Official Plan approved so that we are more in line with the Provincial Policy statements on growth and intensification. Our current Official Plan and Zoning By-laws are out of line with those Provincial plans. We the city should be able to successfully defend our new official plan heights and densities, where we were unsuccessful with 374 Martha/ADI/Nautique.
 Councillor Jack Dennison at a Strategic Planing meeting at LaSalle Park. That said, I still have difficulty with the proposed Official Plan where entire city blocks downtown have an Official Plan height of 17 storeys or less. Every property owner thinks their property can be developed to that height without consideration for variety of heights.
To solve this problem, we have to be site specific for tall buildings and shorter variety heights. This would allow movement within the blocks to create variety.
We need to:
• In the Downtown Core Precinct, identify that not every site will be suitable to accommodate a tall building and that design guidelines and the Zoning By-law will establish the minimum criteria which may accommodate different forms of buildings.
• Incorporate an effective transition between development within the Upper Brant Precinct and adjacent low density residential.
• Develop policies that will ensure that the conservation of existing heritage buildings is a priority by retaining heritage buildings on site; and ensuring new development must be compatible with adjacent cultural heritage resources.
• Consider implementing a phasing plan for development which could have significant adverse impact on the downtown infrastructure including the road network affecting motorists and/or pedestrians.
• And earlier we modified the 17 storeys to 12 storeys up to 17 based on additional public parking and employment spaces in the Downtown area, and increased the setback between tall buildings to 30 metres, and we do still have area specific plans and zoning bylaws through which we can continue to shape our community including our downtown.
Further, I want the OP and zoning bylaws to be in lock step and we aggressively defend the new OP and Zoning.
We do not want walls of buildings on our primary roads, Lakeshore, Brant and throughout our downtown.
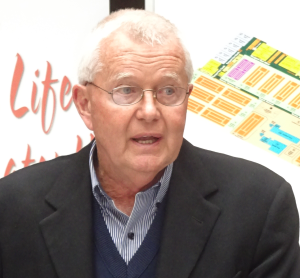 Jack Dennison the day he announced the sale of Cedar Springs. But as I already said, I feel I have no choice but to support the approval of the proposed Official Plan which has been substantially modified through the excellent input from many constituents, including ECOB as well as the Council and staff as a team with the residents – This has been a 7 year process that we had to complete. Thank you to staff for their willingness to listen and amend where they could. We are #1 and we will continue to be #1.
I totally disagree with the east side of Brant Street north of Blairholm Avenue having heights of 7 – 25 storeys, immediately adjacent to single-family residential.
The west side of north Brant is proposed at 10-25 storeys but at least has a 3-storey podium next to Brant: with review in 10 years re: additional capacity to add more tall buildings.
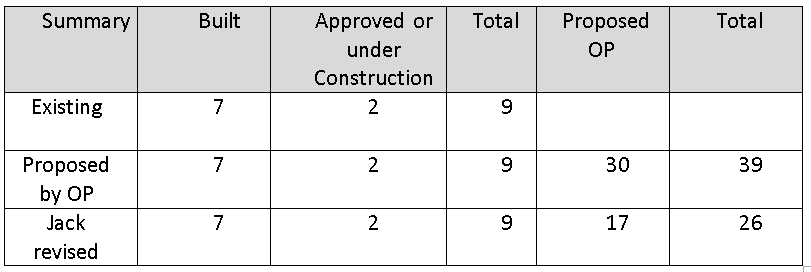
39 proposed by OP team is more than 4 times present and approved.
26 proposed by Jack is less than 3 times present and approved.
Further I want the OP and zoning bylaws to be in lock step and we aggressively defend the new OP and Zoning.
The specific blocks I take issue with include:
1. Gore Variety: instead of 17, 6 and 3 ; have 6, 8 and 3.
2. 421 Brant Street North to Birch Avenue: instead of 3,6,8 and 11 ; have a variety of 3, 6, 8 and 11 with only every second block having an 11-storey building.
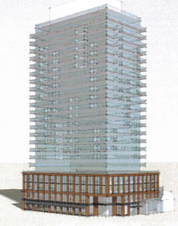 Revenue Properties proposal for the former Elizabeth Interiors location. 3. 409 Brant Street (Elizabeth Interiors): instead of 3 to 17, have a maximum of 3 to 14 storeys and certainly not 24 storeys.
4. Esso Station at Locust and Lakeshore Road: specify 17 storeys at the back by the Parking Garage and 3 storeys at Lakeshore Road.
5. Modify the block at the northwest corner of James and Elizabeth have a maximum height of 8 storeys like City Hall, not 17 storeys.
6. Modify the block on the south side of Caroline Street between Brant and Locust to have a podium of 3 storeys and not exceed 6 storeys instead of 11 storeys.
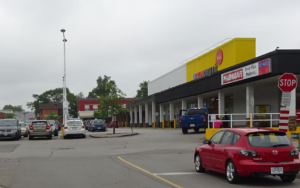 No Frills Plaza 7. Modify No Frills plaza to have a maximum height of 14 storeys, not 17, and the Brant Street building to not exceed 4 storeys instead of 6.
8. Modify the Leggat property to have a maximum height of 14 storeys, not 17, and a maximum at Brant Street of 4 storeys, not 6.
We do not want walls of building on our primary roads, Lakeshore, Brant and throughout our downtown.
But as I already said, I have no choice but to support the approval of the proposed Official Plan.
Dennison closed his comments with the observation that there were only four members of the public in the Council chamber. That was because for the most part the public did not know exactly when the special meeting of Council was to take place.

 By Staff By Staff
April 27th, 2018
BURLINGTON, ON
Burlington City Council has adopted Grow Bold: Burlington’s new Official Plan. A report recommending adoption of the plan was presented at a meeting of the Planning and Development Committee on April 24, 25 and 26, followed by a special meeting of City Council on April 26.
The policies in the new Official Plan bring to life the key directions in Burlington’s Strategic Plan 2015-2040, approved in April 2016. Through the strategic plan, Burlington City Council made the decision to protect the city’s rural area and grow up in key parts of the urban area. In the new Official Plan, five per cent of Burlington will see growth, targeted to the Mobility Hubs – the areas around the city’s GO stations and in downtown and uptown Burlington. Fifty per cent of the city will continue to be protected rural land; 34 per cent will remain established residential neighbourhoods; and 11 per cent will be land for employment.
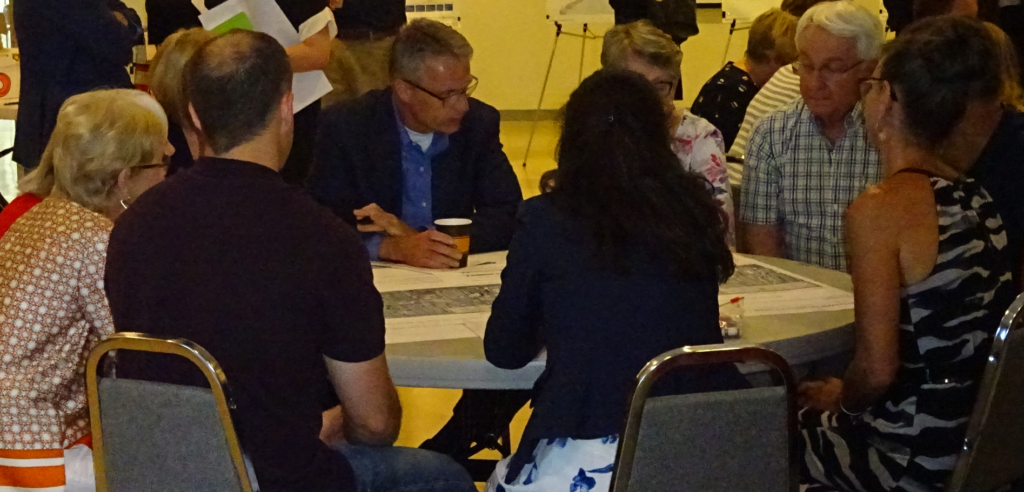 Mayor Rick Goldring sitting in on a public meeting to review the draft Official Plan Work to revise the city’s Official Plan began in 2011. Significant community consultation in the form of 120 meetings and workshops with the public and other stakeholders helped shape and revise the policy directions in the new Official Plan. Since June 2017, four versions of the Official Plan have been released, each incorporating changes brought forward by the public, stakeholders, agencies and Council.
Next Steps
Following adoption by City Council, the new Official Plan is now subject to review and approval by Halton Region. Until the plan is approved at the regional level of government, the City of Burlington’s current Official Plan remains in effect and will be enforced. The new Official Plan will be used to inform land-use decisions.
Revisions to policies in the new Official Plan, as directed by Council at the Planning and Development Committee meeting this week, are currently being made by city staff before the Official Plan is sent to Halton Region.
Mayor Rick Goldring said: “I want to thank all the residents and contributors who spoke to Council and shared their ideas and concerns about the new Official Plan. Conversations about how and where our city should grow can be challenging, and throughout this seven-year process Council has listened and learned a lot from those who participated. Your input has resulted in an improved Official Plan for Burlington.
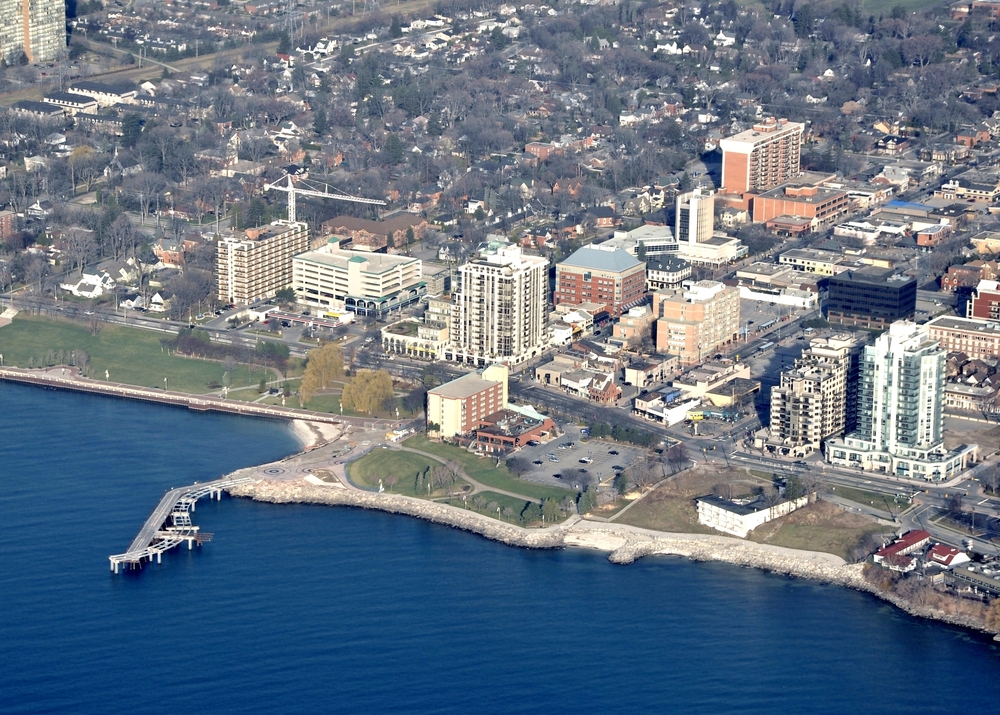 A new Official Plan determines what can be built where and how high the building can rise. The picture will look a lot different in five years. The adoption of the new Official Plan is a significant accomplishment. It marks the first time a city in the Greater Golden Horseshoe Area has adopted a new Official Plan at a time when communities are saying no to urban sprawl. I am proud of Burlington City Council for showing leadership to ensure 50 per cent of our city, which includes the Niagara Escarpment, will remain protected land for years to come and for laying out a path for Burlington that will manage growth in a way that is sustainable and livable for everyone.”
Mary Lou Tanner, Deputy City Manager said: “On behalf of the city, I would sincerely like to thank the community for their participation in the new Official Plan process. Discussions about growth are hard and while there may not be alignment on every issue, we all want the same things for the community we love – jobs, an affordable place to live and a good quality of life.
The adoption of the new Official Plan is an important step forward for Burlington but it is not the end of the planning journey. More work lies ahead to fine tune and detail how and where the city will grow in the future.
The development a new zoning bylaw and the area-specific plans for the Mobility Hubs will provide more opportunities for public engagement. I hope we will continue to hear from residents and that they will continue to ask us tough questions. It is this type of debate that will contribute to a healthy and vibrant future for Burlington.”
Quick Facts
• Burlington’s new Official Plan is the city’s community vision and will guide decision-making on how we use land, manage growth and invest in infrastructure to 2031 and beyond.
• Burlington’s population is growing. The 2016 Census data shows Burlington grew by 7,535 people between 2011 and 2016 – a 4.3% overall growth rate.
Related links:

 By Blair Lancaster By Blair Lancaster
April 28th, 2018
BURLINGTON, ON
Burlington city council heaved a sigh of relief Thursday afternoon and approved an Official Plan. The 400 page document now goes to Regional Council where it will be debated again, perhaps revised and sent back to Burlington. The Gazette has asked each member of council for a copy of the remarks they made after the Official Plan had been approved. Comments made by Blair Lancaster for Ward 6 are set out below.
The Official Plan will lead our City into a time of prosperity, sustainability and affordability while ensuring our city will continue on its current healthy, vibrant and livable path.
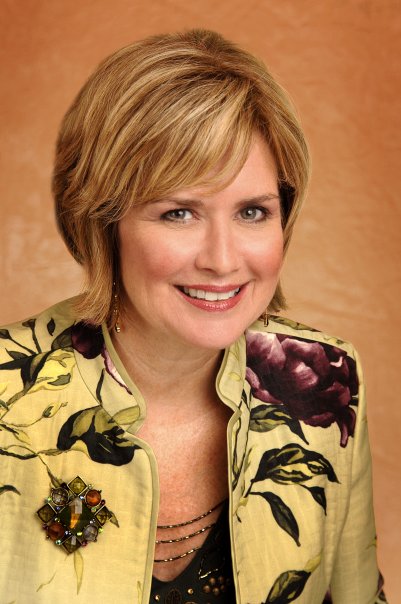 Councillor Blair Lancaster In fact, this plan will create over 3,500 jobs, which is important to residents of Burlington. The majority of this growth will occur around mobility hubs and in the downtown. It also addresses the fact that over the next decade, we will be receiving over 1,800 residents per year (most of them being new immigrants). This plan also looks to address the challenges of future generations, the millennial and their families.
This being said, different points of view have caused significant changes to the Official Plan as residents and stakeholders asked some very difficult questions. This caused us to pause and re-think the plan at every stage. I want to thank the residents and stakeholders who also have invested countless number of hours into the process.
The community engagement on this plan has been unprecedented reaching every ward. I want to congratulate our professional staff team who have stick handled all of the input from residents, council, and stakeholders. I shutter to think of the number of hours that we have all dedicated to this important initiative. It has touched every department from planning, legal, transportation, clerks, recreation, capital works, and more.
This plan was not only informed by residents and stakeholders but also by many other plans that we are legally required to conform to, such as The Niagara Escarpment Plan, The Green Belt Plan, Places to Grow, and new Provincial Policies. The existing Official Plan was out-of-date and does not comply with new provincial legislation and therefore was not defensible.
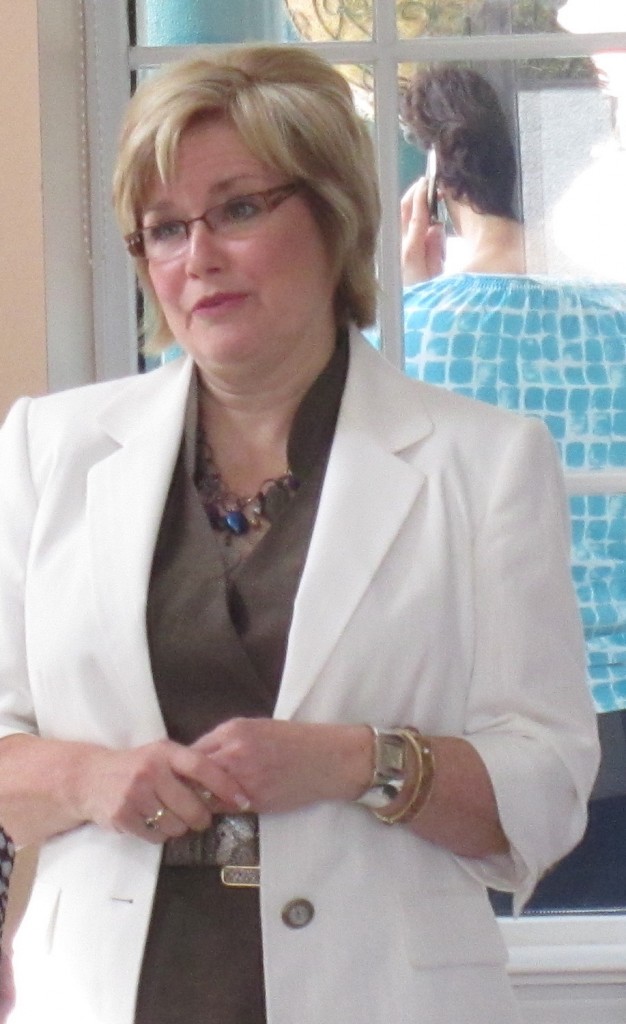 Councillor Blair Lancaster The Official Plan document is a high level document that uses blobs on a map to indicate what might be possible. I emphasize what MIGHT be possible because we have just established a vision and now the work will begin to define more closely what is possible and what will be compatible on each site. The exciting part is that the work has just begun, as we now move into more detailed plans that will address important issues, like a housing strategy, and transportation plans.
Additionally, the plan we have just adopted at Council must be approved by the Region of Halton before it will be in effect. This will take approximately 210 days. The approval process is not automatic and City of Burlington Council must prepare a strategy to fight for many of the changes that are outlined in the new Official Plan.
The changes in this plan represent leading practices that look into the future and the fact that our economic development plan, strategic plan, and the new Official Plan all work together establishing a future that embodies affordable, sustainable and slow growth. Looking into the future takes leadership and a willingness to make decisions that are good for the long term even though they maybe disruptive today. This plan is bold but rational, and most importantly defensible.
www.burlington.ca/newop

 By Staff By Staff
April 27th, 2018
BURLINGTON, ON
In a note on a web site she maintains ward 2 Councillor Marianne Meed Ward said:
“Burlington’s new official plan was adopted by council today by a 6-1 vote. Though council supported over two dozen motions I brought or co-sponsored to make the plan better, the plan as it stands represents over intensification: in the downtown, the GO stations and established neighbourhoods.
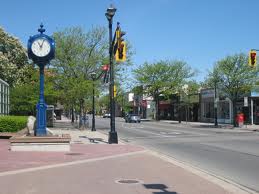 Brant street looking north from city hall. “It will deliver a future city that erodes what makes Burlington unique and special, what we love about our city, and why we live, work, play here and welcome new residents who come every year, drawn by our great city to join us.
 Scheduled for across the street from city hall. “In the focus on quantity of people (which goes well beyond our growth requirements from the province), our quality of life is at stake.
“What’s next? The plan goes to the Region of Halton for approval. Amendments can still be made to the plan by this council – or the next – to scale it back.”
Meed Ward has said that she will be filing nomination papers as a candidate for Mayor of Burlington.

 By Pepper Parr By Pepper Parr
April 26th, 2018
BURLINGTON, ON
And so it is done.
City council meeting in a special meeting of council voted 6-1 to approve the draft city plan and send it along to the Regional government.
Councillor Marianne Meed Ward was the lone dissenter.
There were 11 Staff Directions issued – work for staff to do in the months ahead.
There were a number of motions changing parts of the draft.
The Gazette will report on both the Staff Directions and the amendments made to the draft Official Plan. The document that was approved today began in 2010 when this council was first elected. Staff changes, the decision to craft a 25 year Strategic Plan instead of the traditional four years plan and the realization that the city had to grow UP and not out due to the limited greenfield land that is available made what was arrived at inevitable given the council that is in place and the leadership within the planning department.
The plan moves Burlington from a suburban community to an urban one. With the plan in place to effect that change in the decades ahead the city now needs to come about, like a large ocean liner, and begin to sail in a new direction.
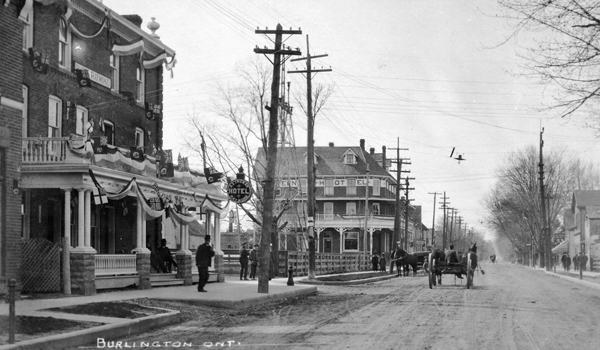 The small town feel – how much of it can be kept? That direction will shift but the “small town feel” that Councillor Meed Ward spoke of in her remarks may be a thing of the past.
Deputy city manager Mary Lou Tanner noted that the last time Burlington had a vigorous a discussion on the direction the city was going to go in was in the early 60’s. She added that when the Urban Boundary was set in 1969 the future of Burlington was cast in stone. There was going to be a rural community in a sleepy suburban bedroom community. And that is what Burlington became.
 The 1969 decision to create an Urban boundary left a rural community a short drive from the downtown core. The next phase of the evolution of the city is now underway – a city that will have high rise towers 20 minutes from farm fields.
We now have an urban city that wants to be vibrant and at the same time have a rural area; few in the world have this kind of mix. Having a lake at the foot of it all is what makes the city it is.
Now high rise towers become a part of the picture.

 By Pepper Parr By Pepper Parr
April 26th, 2018
BURLINGTON, ON
They have been at it for two days.
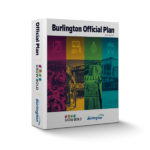 After a grueling session on Tuesday planning staff returned to their desks in the evening and worked through much of the nigh to craft responses to questions that were asked during the day. After a grueling session on Tuesday planning staff returned to their desks in the evening and worked through much of the nigh to craft responses to questions that were asked during the day.
It was much the same for some of the members of council. Just about everyone is going flat out.
With all this going on the members of council begin to move into election mode – nominations open on Monday.
The Standing Committee has worked its way through three different tables that list the matters that have to be debated and discussed. The planners have been working on the language that they feel should be used in any changes that are made to the current draft of the new Official Plan which they hope to get approved and shipped off to the Region.
The work being done now is the foundation on which development and construction will be done. The developers have been sending in developments almost weekly; one was dropped off at city hall last Friday; Deputy city manager Mary Lou Tanner said it was 1000 pages long.
The Standing Committee met at 9:30 this morning, handled one concern and then did their Receive & File process and adjourned. They will meet at about 10:30 this morning as a city council and apparently approve the draft city plan. Not much notice for people who might want to delegate on this critical document.
There is a question that has lingered over the way this new Official Plan has come to be and that is: What’s the rush?
We may never know.

 By Gary Scobie By Gary Scobie
April 25th, 2018
BURLINGTON, ON
I want to apologize for some wrong information I presented earlier to Council. I stated that both Downtown Burlington and the Burlington GO Station were Urban Growth Centres assigned by the Province.
I have been corrected by Planning staff and I thank them for this. Only the Downtown has an Urban Growth Centre designation, much like downtowns in other cities. Oakville did move their Growth Centre to the Mid-town Trafalgar GO Station.
We need to do the same in Burlington.
There is a rush to replace our Official Plan with a new one. There is also the feeling that the new Local Planning Appeal Tribunal, or LPAT, along with a new OP will help us gain control of our downtown redevelopment. Unfortunately this is not the case.
 Gary Scobie Developers are opportunistic. They see a current situation of a very flexible and malleable OP along with the protection of Urban Growth Centre and Mobility Hub designations for the downtown as guaranteeing the height they want to build over many blocks of the downtown. They are absolutely correct in their assessment.
The designations provide no height limits whatsoever on buildings.
They provide minimum resident and job standards only, which the developers capitalize on with their arguments for continued height growth and proliferation of tall buildings downtown, against resident wishes.
The new Official Plan, without Transit and Transportation Plans will only be a shell of a document when it comes to protecting the downtown from over-intensification. Packing many people in a small geographic area of Burlington without a way for them to better move to the GO Station will not solve any problem of the downtown, only worsen the congestion problem.
The ideas of many precincts in the new Official Plan, each hand-picked for certain heights is the gift to developers that just keeps on giving. Developers know that their one-off projects in one location each time only need justification for that certain location.
The City must defend every precinct they have set up with complete, detailed proper justifications unique for each one. These they do not have. Developers need only point to the Urban Growth Centre and Mobility Hub minimum growth targets and other nearby buildings already approved or constructed, even in neighbouring precincts, as justification for height beyond what the City wants. The City will get no help from the Province in defending their new Official Plan as long as the twin designations
loom above us, just as the twin gateway buildings will soon loom above us at the James and Brant corner.
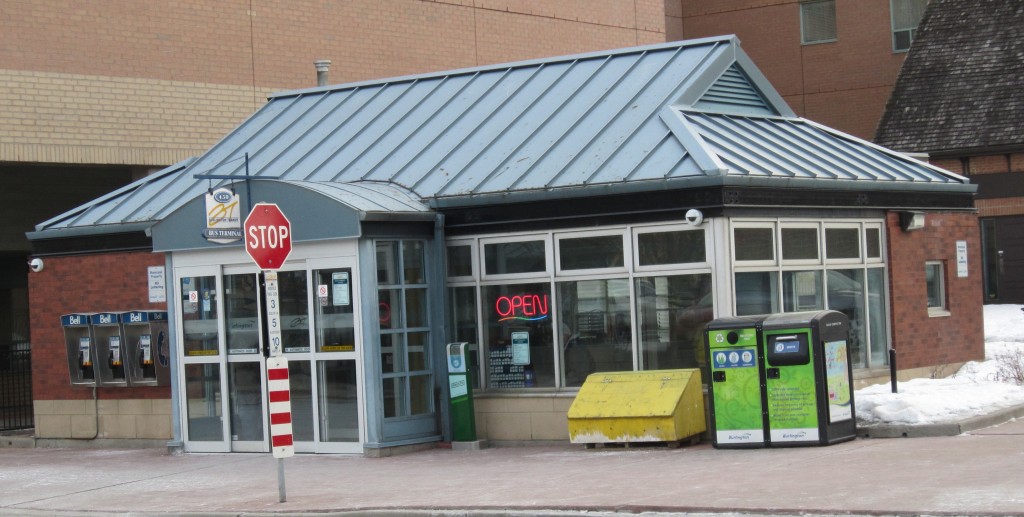 A bus terminal has grown to become a Mobility hub. We are currently stuck with a pretend Mobility Hub in the Downtown. We have a Council that says it cares about the downtown redevelopment, yet approves inappropriate height on Brant Street and cannot present a valid case to the OMB to stop inappropriate height on Lakeshore Road. The over-arching demand of high density through proliferation of high buildings in the downtown is guaranteed to continue as long the Province has the hammer over our heads. Everything we do downtown in the future is governed by these intensification demands placed by the Province through the twin designations. The LPAT rules acknowledge this and the multi-precinct approach in the new Official Plan will lead to undefendable reasoning against the
precedents already set and the lack of justifications to stop tall buildings where developers desire them.
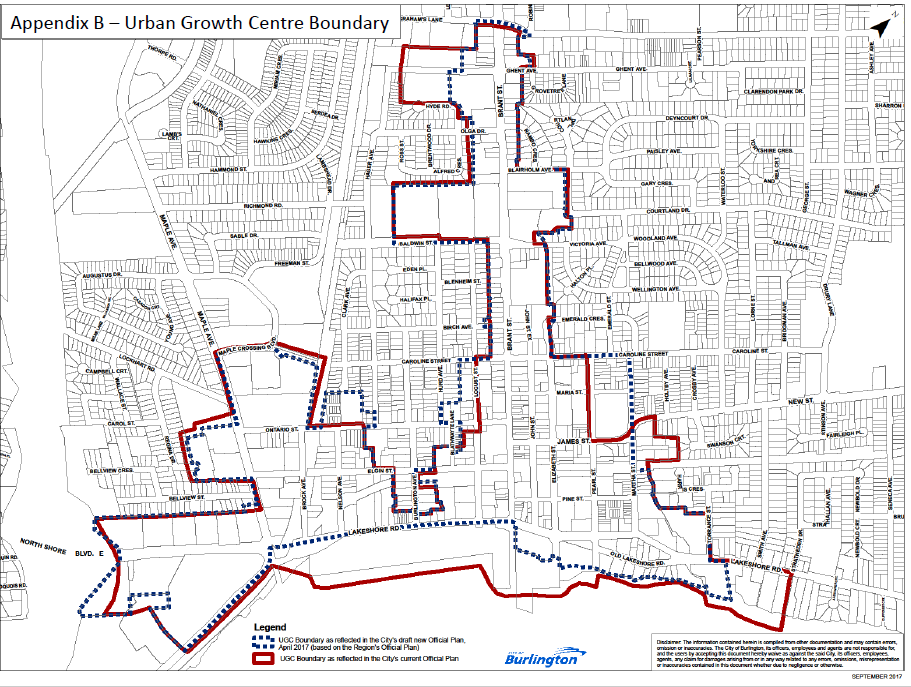 Urban Growth Centre boundary We have only one defence available to regain control of our downtown for sensible, controllable growth. That is to petition the Province to remove the Mobility Hub designation from the Downtown and to move the Urban Growth Centre designation from the Downtown to the Burlington GO Station.
You can’t do that effectively if you are passing a shell of a new Official Plan at the same time. You need to at least keep the current Official Plan in place as an example of our attempt to manage growth downtown in a gentler manner while you argue our case to the Province for removing the high intensification rules from the downtown.
Will you show the citizens in this meaningful way that you do care about our downtown and what it is to become and set this new Official Plan aside while you pursue a better avenue to protect our downtown from the over-intensification that is currently heading toward us like a freight train that will come off the rails?

 By David McKay By David McKay
April 25th, 2018
BURLINGTON, ON
David McKay taught science to many of the people who help run the city. Now retired from classrooms – he appeared before city council to put some of the city’s history in perspective.
I appreciate you taking yet another round of delegations on this matter. My comments will be
made from the perspective of someone who has been involved as a citizen with planning issues
in Burlington for some fifteen years, as a member of city advisory committees, community groups and as an individual. I have followed and on occasion participated in the development of this plan for seven years as it followed a windy and sometimes unpredictable road.
One cannot of course, comment on the entire plan, and I shall confine my remarks to three aspects:
 First, I must commend council and staff for realizing and accepting that so much had happened and was happening since the completion of the previous plan that amendments alone would not suffice, and for having the courage and commitment to build an entirely new plan. First, I must commend council and staff for realizing and accepting that so much had happened and was happening since the completion of the previous plan that amendments alone would not suffice, and for having the courage and commitment to build an entirely new plan.
The process of developing this ambitious document included an extensive amount of citizen
engagement with numerous public meetings on various aspects of the plan and finally on the
document as a whole; with frequent opportunities to appear before committee or council.
While some of these events were not entirely amicable, there was opportunity to comment
or suggest and these meetings did result in alterations to the final plan. The amount of time
given to the engagement process and numerous revisions and rewrites of parts of the plan
were much greater that had occurred during the development of previous plans.
Secondly I would comment on a specific part of the new plan which is indicative of a realization that our City is big enough and varied enough that different areas need different treatment in a City Wide Planning Document. My community was involved in the “Neighbourhood Character Study” which resulted in specific planning requirements and control by-laws for particular communities with a particular history and particular needs. This was achieved through an extensive consultative process between city staff , neighbourhood associations, outside consultants and individual residents. The process was lengthy, challenging, and at times frustrating but in the end it brought positive results for all parties involved. There are other areas of the plan which reflect this type of community based planning.
Finally I wish to give “my take” on a portion of the plan which has been the focus of much of the recent discussions – The Downtown Transportation Hub. To fully evaluate this part of the Official Plan it is necessary to know and understand how we got to where we are at present.
It began, really, with the Provincial Greenbelt Plan, developed in the middle of the previous decade by a Group headed by our then mayor, Rob McIsaac. This plan, while needed and beneficial in its curbing of urban sprawl, had a profound and immediate effect on our City as virtually all of its undeveloped land (about 50% of our area) became part of the Greenbelt or the Niagara Escarpment Lands and Alton became our last subdivision.
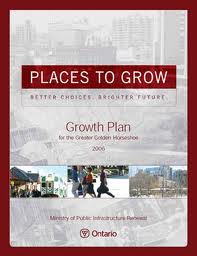
Then of course came “Places to Grow” – a detailed outlining of where the millions of new residents of the “Greater Golden Horseshoe” were to be accommodated over the next 20 years. Municipalities were not given any say in this allotment, and Burlington received its quota of new residents to be accommodated; and this would be need to be through “infill”.
In addition, the municipality had to establish a “designated growth area” where the number of jobs and residents per hectare would be the highest. Burlington chose to designate its downtown as this growth area. Here, Mr. Chair, is exhibit A from an event held almost 10 years ago. The Mayor’s Downtown Summit was a daylong event that brought together council, staff, invited speakers and interested citizens to talk about how the requirements of the designated area could be met within a downtown area of limited size, surrounded on three sides by residential communities. One conclusion at least was clear – growth would be vertical, not horizontal as is true in the core of any City. The questions were how high and how often.
The implementation of Places to Grow went relatively smoothly for some years – high rise buildings were erected on the north side of Lakeshore, with one now being built on the south. Existing high rises on Elgin and Ontario were joined by the Strata on Maple and another high rise on Brock and the Berkeley on John St. is now well underway. In the main the heights of these buildings were peacefully negotiated and put the city well on the way meeting its targets.
Two recent events have created challenges for the City and suddenly made citizens aware of just how much growth others would like to thrust upon us. First the direct appeal to the OMB of the proposed building at Martha and Lakeshore where a height far beyond that planned by the city was requested; and to the astonishment and dismay of almost all of us it was granted. Clearly the OMB continues to worship at the Altar of the Provincial Policy statement, whose 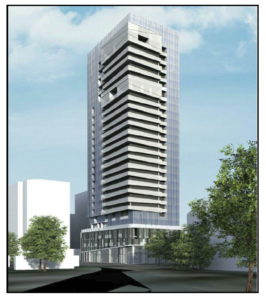 mantra is “Intensification above all”. Second, the deadline for OMB referrals to be heard under the ‘old’ system brought forward a raft of applications by companies, some of whom did not have a clear idea of just what they were going to do, but didn’t want to deal with the new system. Visualizing all that infill in an around our core is quite unsettling. mantra is “Intensification above all”. Second, the deadline for OMB referrals to be heard under the ‘old’ system brought forward a raft of applications by companies, some of whom did not have a clear idea of just what they were going to do, but didn’t want to deal with the new system. Visualizing all that infill in an around our core is quite unsettling.
So what to do? Certainly the growth that has taken place and will take place in the core is significant and will change the tenor and tone of our downtown streetscape. We do not need all the proposed structures to meet the Places to Grow requirements; indeed there are not enough prospective downtown condominium owners to fill them all if they were to be built.
Burlington did not ask for the Federal Government to add four million immigrants to the Greater Golden Horseshoe area; Burlington did not ask for growth quotas: Burlington did not ask for an unending supply of developers with deep pockets who all think that they can make a good profit out from yet another condo tower; Burlington did not ask for an outside arbitrator who seems wedded to intensification regardless….But that’s what we got.
We are seven years into formulation of this plan and have included as much input from as many people as possible. There are no clear alternatives to its proposed directions. It is time to approve it and get on with the business of doing as much as we can to make it work .

|
|
 By Staff
By Staff














 City Council approved the document earlier this week and – except for the 20 day wait that is needed – Carriage Gate can pick up their building permit and begin the demolition of the properties that are on the north side of James, east side of Brant as far up as the Wardell Insurance office.
City Council approved the document earlier this week and – except for the 20 day wait that is needed – Carriage Gate can pick up their building permit and begin the demolition of the properties that are on the north side of James, east side of Brant as far up as the Wardell Insurance office.



 What this means in effect” said Woodruff, “is that the existing regional council can pass the Burlington OP at the regional level in November under the normal time line.” He adds: “I’m sure this 210 day process and the May 11th OP pass date are no coincidence. I can see no realistic process for stopping the New OP at the regional level. It can be passed in November by the existing council. At that time even if a new council made a new official plan on day one (clearly impossible) the new OP would still be live for many months.
What this means in effect” said Woodruff, “is that the existing regional council can pass the Burlington OP at the regional level in November under the normal time line.” He adds: “I’m sure this 210 day process and the May 11th OP pass date are no coincidence. I can see no realistic process for stopping the New OP at the regional level. It can be passed in November by the existing council. At that time even if a new council made a new official plan on day one (clearly impossible) the new OP would still be live for many months.










 Tedjo added that the “reckless back-room plan to pave over countless farms, wetlands and forests would be a disaster for our environment and forever change the character of our local neighbourhoods.”
Tedjo added that the “reckless back-room plan to pave over countless farms, wetlands and forests would be a disaster for our environment and forever change the character of our local neighbourhoods.”


























 After a grueling session on Tuesday planning staff returned to their desks in the evening and worked through much of the nigh to craft responses to questions that were asked during the day.
After a grueling session on Tuesday planning staff returned to their desks in the evening and worked through much of the nigh to craft responses to questions that were asked during the day.




 mantra is “Intensification above all”. Second, the deadline for OMB referrals to be heard under the ‘old’ system brought forward a raft of applications by companies, some of whom did not have a clear idea of just what they were going to do, but didn’t want to deal with the new system. Visualizing all that infill in an around our core is quite unsettling.
mantra is “Intensification above all”. Second, the deadline for OMB referrals to be heard under the ‘old’ system brought forward a raft of applications by companies, some of whom did not have a clear idea of just what they were going to do, but didn’t want to deal with the new system. Visualizing all that infill in an around our core is quite unsettling.




