 By Staff By Staff
January 21st, 2018
BURLINGTON, ON
It will be a pivotal meeting and it will run for a long time, it might even need an additional day for everyone to be heard.
The delegations will be repetitive which doesn’t work for this city council. They would rather hear something said just the once; they don’t appreciate just how deep the feelings are about what is being done to their city.
Some will make up their minds on how they will vote in the October election based on how they see the current council reacting. Sitting and listening to people in stone cold silence is not going to cut it this time. Should someone offer the results of a survey many will be watching how the Councillor from ward 4 will respond.
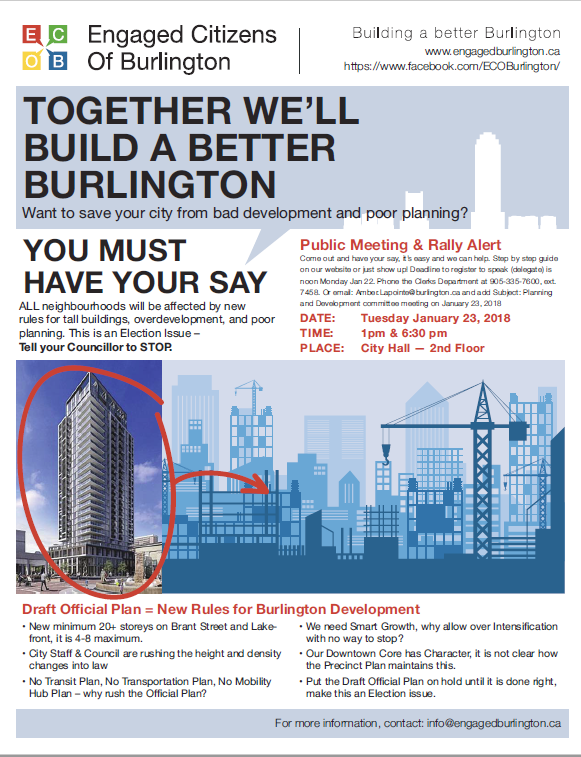 Will the chair of the meeting once again tell the people who pay the taxes that they cannot applaud when they hear something they support and yet have to accept the applause that is given when the Mayor hands out a proclamation or certificate of appreciation. Will the chair of the meeting once again tell the people who pay the taxes that they cannot applaud when they hear something they support and yet have to accept the applause that is given when the Mayor hands out a proclamation or certificate of appreciation.
A citizen has said that: “In my view the City’s communication on the whole OP has been woeful. They are in part the masters of their own misfortune on this issue. They have been completely outplayed by the ECOB group and the no tall buildings crowd. I think part of the issue is that a lot of this is pretty complex stuff with a lot of moving parts. It’s not as simple as do you want tall buildings in the downtown or not. That’s no excuse however for not being able to explain complex concepts to the citizens of Burlington over the last year or so.”
Indeed ECoB – Engaged Citizens of Burlington have kept the focus on the downtown core; others have picked it up and the message has swelled.
Blair Smith said: Quite simply, the Official Plan is too important to Burlington’s future to be rushed to approval. There are still too many pieces that are incomplete or in conceptual form for “The Plan” to be finalized. Regardless of where one stands on the many issues that the new OP raises, I think that it is fair for the people to speak at the polls in October. Although legally it is within the mandate of the current Council to approve a new Official Plan, it would be ethically and morally wrong to do so.
“In 2014 the people of Burlington did not give the current Council a clear mandate to determine the City’s landscape for the next 50 to 100 years. In fact, given a 34% voter turnout in 2014, the people barely gave Council a mandate to exist. I hope that Council will do the “right thing” and defer approval of the Official Plan and establish a clear and unambiguous referendum around the OP as part of the election in October 2018. Then the people can truly speak and be heard.”
Democracy in action is certainly vibrant.

 By Pepper Parr By Pepper Parr
January 19th, 2018
BURLINGTON, ON
There was one piece of information given out by the Mayor that didn’t elicit much in the way of a response.
He said near the very end of his two hour Reverse Town Hall meeting that the 421 Brant project had been approved by city council and that he didn’t see anything that would change that decision.
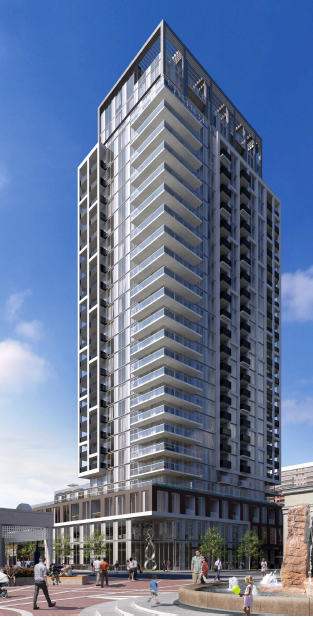 The Mayor was one of two council members that voted against the 23 storey project – he had said he could live with 17 storeys. The Mayor was one of two council members that voted against the 23 storey project – he had said he could live with 17 storeys.
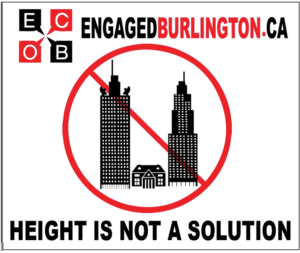 ECoB – Engaged Citizens of Burlington is said to have an appeal to the OMB they are ready to file at city hall but have yet to do so – they apparently need to wait until some certain conditions have been met. ECoB – Engaged Citizens of Burlington is said to have an appeal to the OMB they are ready to file at city hall but have yet to do so – they apparently need to wait until some certain conditions have been met.
We asked Councillor Mead Ward what the different options are including if the city council procedural bylaw permits the city to change their minds. Her answer was yes and no; it was illuminating.
“Technically, the final decision on 421 Brant has not been made; that won’t happen until the amending bylaws come forward for a council vote. Usually, the bylaws are presented at the same time as the vote on the application, except when community benefits are negotiated. Those are negotiated after council votes on an application, and the benefits come back for final vote alongside the amending bylaw.
“As community benefits are being negotiated for this development, because of the increased height/density, the bylaws and community benefits will come back at a future date (likely in the spring) for council vote. That vote will be the final decision on the matter.
“Council could choose at that time NOT to approve the amending bylaws, which would stop the project. That is unlikely but technically possible.
“The fact that the final decision on this matter hasn’t yet been made is why in December the Engaged Citizens of Burlington could not file an Ontario Municipal Board appeal of the council “decision” on 421 Brant; a decision hasn’t been made until there is a vote on the bylaws, which hasn’t happened yet. The bylaw vote triggers the appeal period to file an appeal with the OMB (or the new Land Planning Appeals Tribunal).
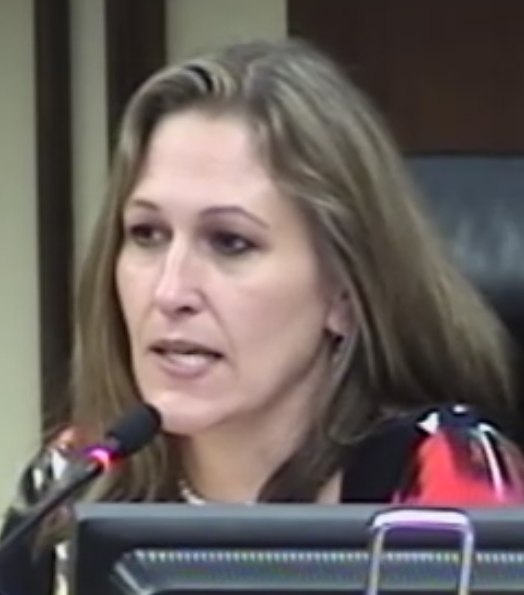 Ward 2 Councillor Marianne Meed Ward chair a Standing Committee meeting. Reconsideration Motions:
“In general terms, council can choose at any time to “reconsider” a vote – (but that doesn’t apply in this case because as explained the final vote hasn’t occurred). A motion to reconsider an item requires a 5-2 vote; You can’t even reconsider a decision unless the 5-2 motion passes.
“If the reconsideration motion passes, council can then discuss/debate the item and make a different decision; a simple 4-3 majority is required.
“Only someone who voted in the affirmative on the original motion can present a motion to reconsider the decision.”
That means either Councillor Taylor, Sharman, Craven or Lancaster could put this matter back on the table. Given that none of the four attended to Mayor’s Reverse Town Hall and didn’t get to hear how angry people are there is little likelihood of anything like that happening.
Councillor Dennison was at the meeting and he did vote for the project. No one made any comment on Dennison.
Of this project is going to be stopped the citizens are going to have to hope that ECoB has a strong argument and can find the funds to fight the case at the OMB.

 By Pepper Parr By Pepper Parr
January 19th, 2018
BURLINGTON, ON
They gave him a lot to think about.
Their concern was that they weren’t at all certain he knows how to listen.
 The Mayor held a Reverse Town Hall at the Art Gallery – an audience of about 150 came to voice their concerns. The Mayor stressed that he was not there to explain very much – even though he did –he said “this is your meeting, I am here to listen. The Mayor held a Reverse Town Hall at the Art Gallery – an audience of about 150 came to voice their concerns. The Mayor stressed that he was not there to explain very much – even though he did –he said “this is your meeting, I am here to listen.
He got more than an ear full.
Of the 20 plus people who rose to speak – one was positive about a structure that has citizens close to up in arms – he owns a bar that will benefit from more traffic.
Three of the developers were in the room, the Molinaro Group, New Horizons and Carriage Gate sat quietly together.
Two of the seven members of Council were in the room: Marianne Meed Ward and Jack Dennison and the Mayor. Councillors John Taylor, Paul Sharman, Blair Lancaster and Rick Craven did not make an appearance – all four voted for the 421 Brant development that will see a 23 storey condominium rise opposite city hall.
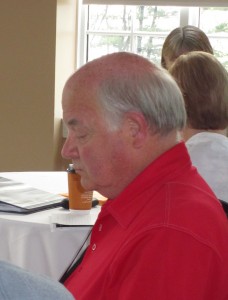 Voted for the 23 storey condo – didn’t attend a “face the music” meeting 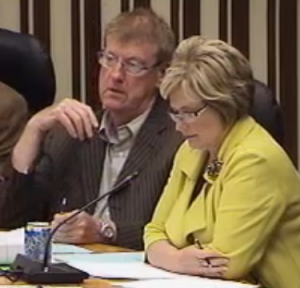 Councillors Sharman and Lancaster voted for the condo – didn’t attend the Mayor’s meeting. 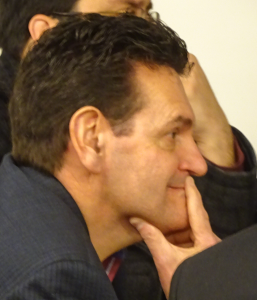 Councillor Craven voted for the condominium The theme that was consistent was the building was just too much, it was not what the vast majority of those in attendance wanted for their city. Development was not their issue, it was the height that had gotten to people – and they didn’t think high rise buildings were appropriate for the Brant – Lakeshore Road part of the city.
Transit was a concern and parking was another and the rate at which the Official Plan was being “rammed down our throats” was mentioned by several.
The meeting started with the Mayor trying to put some rules in place – he wanted people to be respectful of each other and then suggested that clapping might not be appropriate. He lost that one – people clapped loudly when a good point was made. Larry Griffiths, a 70 year old ward 4 resident said the intensification being done was going to drastically change the city and we are in jeopardy of losing what we have”. Griffith referred to Port Credit that has the feel Burlington residents want to keep.
This is a city wide issue said Griffith’s who wants the Official Plan put to a referendum which the Mayor said was going to be discussed at a council meeting next week – January 23rd.
“What do you want” asked the Mayor. Griffiths had no problem answering that question – “the Official Plan permits 12 storeys, stick to that.”
 Rick Burgess, a past candidate for the Office of Mayor asks the current Mayor to stick with the height limits set out in the current Official Plan Rick Burgess who once ran for Mayor and has served as an advisor for Goldring said he wanted the city to respect the heights set out in the existing Official Plan.
A woman who operates a hair salon on Brant said “we are feeling the pinch and the parking is hurting us”.
The operator of Martini House told the Mayor “we are in trouble” and told the audience that “some people are buying up the visitor spots in the condominiums at $30,000 a spot”.
Commercial rents were a concern. The audience were told that $45 a square foot is what business people should expect.
A New Street resident wanted to know how the Planning department got from putting out Tall Building Guide Lines in March of 2017 and then recommending a 23 storey building in November.
At a number of points during the two hour meeting the Mayor interjected and explained what the city has been doing. He said that 30 years ago the city began investing in the Downtown core with the Discovery Centre and Spencer Smith Park.
He explained that the Greenbelt plan prevents development north of the Hwy 407 – Dundas and that the provinces Places to Grow Plan made it clear that suburban sprawl had come to an end and the communities were going to have to accept some part of the growing population. Burlington is reacting to those two provincial plans.
For reasons that many just don’t understand or accept is the amount of intensification that is taking place on the lower part of Brant Street.
The developers are just reacting to the demand – the condominium units are selling. The Mayor has been known to talk about people he meets who bought a unit and can’t wait to move in.
What disturbs most people is that they feel this just crept up on them – that they weren’t aware and that the city hasn’t communicated with them.
It would be fair to say that residents haven’t been paying close attention. The Gazette has been reporting on the planning department and the Mobility Hubs for more than a year.
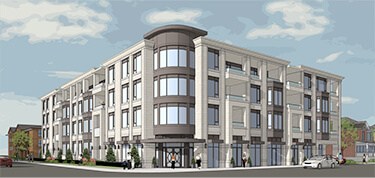 Development was approved at four storeys – developer goes back to Planning department for an additional two storeys. Residents have difficulty with a project, the Saxony, that was approved for four storeys, construction begins and the developer decides to go back to city hall and ask for two additional storeys. The irony with the Saxony development is that they could have gotten five floors but said at a public meeting that they were happy with four storeys.
Ron Parker, a ward 4 resident said he learned about the plans to redevelop the Waterfront Hotel with a friend while playing golf. He said he had no idea that there were plans to redevelop the site. He said “there is no strategy and we don’t know where we are going … we are in damage control stumbling from decision to decision to decision”.
The audience was a mix of people who discovered the city, fell in love with it and moved to Burlington and those who have been here for a long time. One speaker has lived in Burlington for 73 of his 76 years.
One speaker mentioned the five emails he sent the Mayor – didn’t get a response. He wanted to know how people were expected to read and absorb a 2500 page document which another resident said has “No numbers in it”.
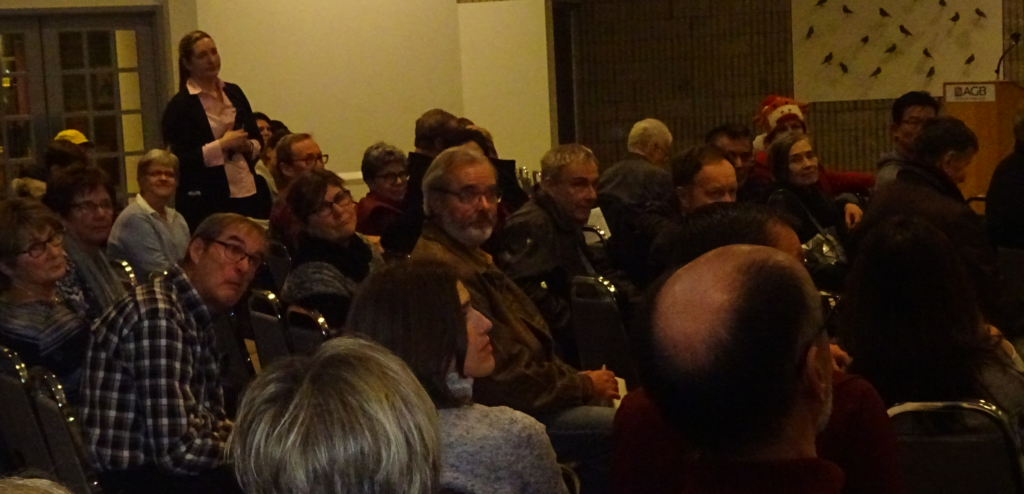 Part of the Reverse Town Hall meeting hosted by the Mayor. People were in the room waiting for answers expecting someone to explain what had happened and why.
It was at that point that Lisa Kearns arrived. She had been at the Engaged Citizens of Burlington ECoB meeting and had a six questions she put to the Mayor:
What is the rush to push forward the Official Plan? Residents find the precinct plans difficult to find, analyze, and understand the impacts in all wards. This is still not clear.
Is the City doing enough to defend Zoning and Official Plan limits? Why are the rules changing and why is Development forcing special considerations – profitability?
What are we gaining in the rush for intensification and what tools are available to keep it in control? Is this the City we want to live in?
Why did the City begin engagement on the Official Plan when the supporting plans are not complete, this is not a complete strategy or Plan? We need to see the impact of the: Transit Plan, Transportation Plan, and Mobility Hubs. What is the rush?
Why is downtown an Area Specific Plan if a Character Study was not done on the neighbouring St. Luke’s Precinct and Emerald Neighbourhood? Have the concerns with specific residents who border on the growth areas been adequately addressed? What about uptown?
Do you want to live amongst tall buildings in your neighbourhood? The City of Burlington is changing the rules to turn into a big city intensified with big tall buildings? This is not a provincially mandated Mobility Hub.
 A staffer from the Mayors office captured everything that was said – expect to see much of it in the Mayor’s blog. Kearns was getting enthusiastic rounds of applause before she finished reading out the questions which the Mayor said he would respond to in his blog.
Many of the people in the room felt that at last there was someone who was speaking for them and was doing something to bring about a change which most of the people listening to the Mayor wanted.
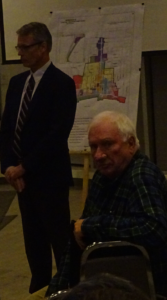 The Mayor and a Reverse Town Hall participant. One senior resident told the Mayor that he had lost the trust of the people.
A resident wondered if the city could create a model of what their city is going to look like going forward – people wanted to know what was coming their way. The person with this idea said the city might try having a good visual made showing what the streets would look like.
Lisa Kearns asked if what had taken place that evening was part of the record – was it something the city would include in its thinking. No said the Mayor, the evening was his occasion to listen to the people. He did add that members of Council would certainly now be aware of how people feel. How was that possible of four of the seven weren’t even in the room?
The Mayor closed with a remark former Prime Minister Pierre Trudeau once made when asked how a meeting had gone. “This has been a good meeting” Trudeau is said to have said “Everyone is pissed off, that’s a good place to start”.
We will let the Mayors closing comment stand on its own.

 By Pepper Parr By Pepper Parr
January 19th, 2018
BURLINGTON, ON
There were two meetings in town last night.
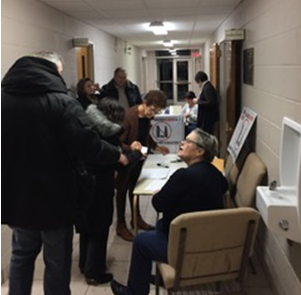 Registration table for the ECoB meeting held at Wellington Square United Church. One, a Reverse Town Hall, called by the Mayor took place at the Art Gallery, the other, organized by Engaged Citizens of Burlington, took place at Wellington Square United Church; they drew 70 to 80 people and talked about the “need to change council”.
A new group was formed “from ward 1” who were going to meet again and find a way to replace their ward Councillor Rick Craven.
The ECoB meeting ended at about 8:00 pm. Lisa Kierns, an ECoB founder, left that meeting and zipped along to the Mayor’s meeting and presented him with six questions.
• What is the rush to push forward the Official Plan? Residents find the precinct plans difficult to find, analyze, and understand the impacts in all wards. This is still not clear.
• Is the City doing enough to defend Zoning and Official Plan limits? Why are the rules changing and why is Development forcing special considerations – profitability?
• What are we gaining in the rush for intensification and what tools are available to keep it in control? Is this the City we want to live in?
• Why did the City begin engagement on the Official Plan when the supporting plans are not complete, this is not a complete strategy or Plan? We need to see the impact of the: Transit Plan, Transportation Plan, and Mobility Hubs. What is the rush?
• Why is downtown an Area Specific Plan if a Character Study was not done on the neighbouring St. Luke’s Precinct and Emerald Neighbourhood? Have the concerns with specific residents who border on the growth areas been adequately addressed? What about uptown?
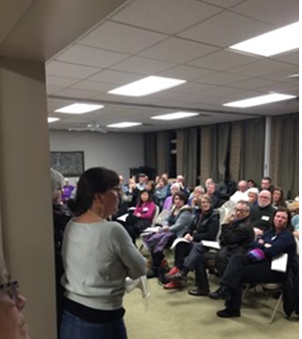 Between 70 and 80 people attended the ECoB meeting; at least one with a cheque in hand. Some of the participants formed a group to replace the ward 1 Councillor Rick Craven. • Do you want to live amongst tall buildings in your neighbourhood? The City of Burlington is changing the rules to turn into a big city intensified with big tall buildings? This is not a provincially mandated Mobility Hub.
One of the meeting organizers, who asked not to be named said: “It was a great meeting with a lot of questions and answers given.”
The ECoB lawn signs were on sale, expect to see them popping up on snow covered lawns.

 By Staff By Staff
January 18th, 2018
BURLINGTON, ON
With all the confusion, all the concern and a deep mistrust on the part of a significant portion of the downtown population the city is going to introduce another layer of information and advice.
The city created an Urban Design Advisory Panel and asked for people who were interested to get in touch with the Planning department. They were seeking architects, landscape architects, urban designers and planners as members for its inaugural term (2018 to 2020).
The mandate of the Burlington Urban Design Advisory Panel is to provide independent, objective and professional urban design advice to the Department of City Building – Planning, Building and Culture on all tall and mid-rise buildings (five storeys or greater) and all public development projects, studies and policy initiatives with the objective of achieving design excellence in the city.
The city “is at a unique time in its history. With very little green space left for the development of suburban-type neighbourhoods, the city can no longer grow out. Instead, it must grow from within its existing urban area.”
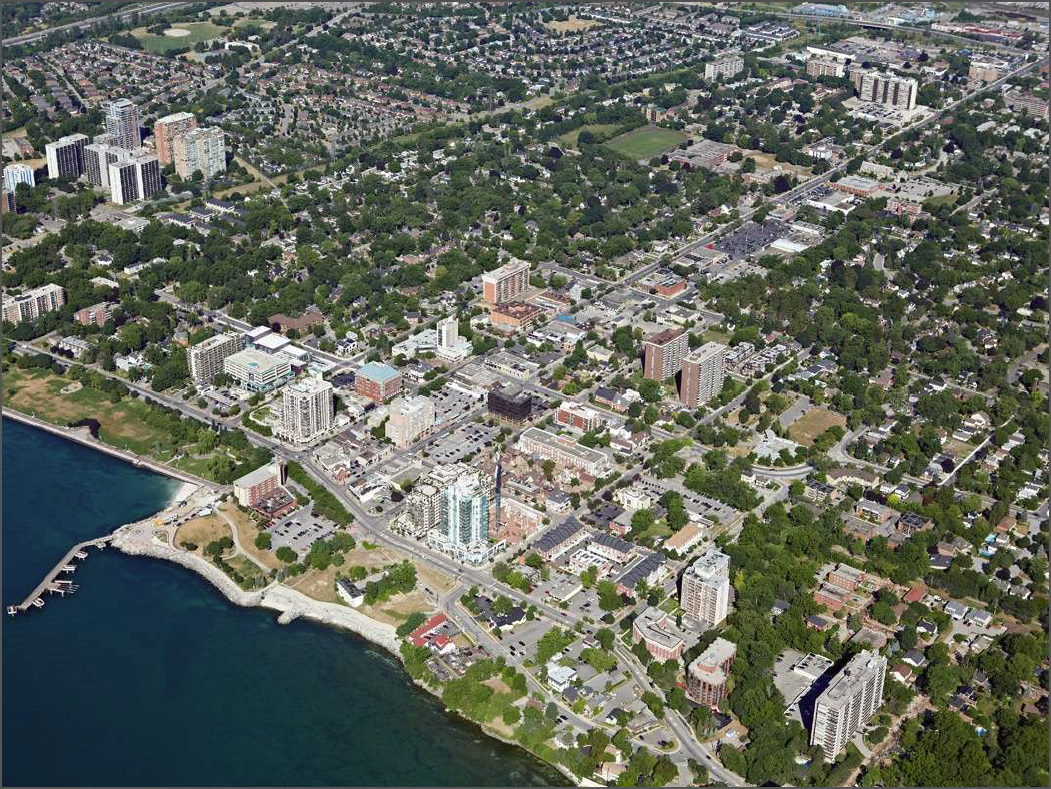 No green space left – so it is build up, build smart and build beautiful. Applications were due by Dec. 22, 2017
Selected candidates were to be contacted in early January 2018 to arrange an interview with city staff.
Joe Gaetan, a Gazette reader wanted to know “who establishes the guiding principles for this panel?” And wondered if “any thought has been given to any form of citizen engagement on urban design, or do we have to wait until all the decisions are made and then react?”

 By Pepper Parr By Pepper Parr
January 17th, 2018
BURLINGTON, ON
The meeting took place on December the 18th.
It was requested by a group of Aldershot citizens who wanted more information on the developments taking place in their community. Much of the agenda was put together by the then Director of Planning Mary Lou Tanner.
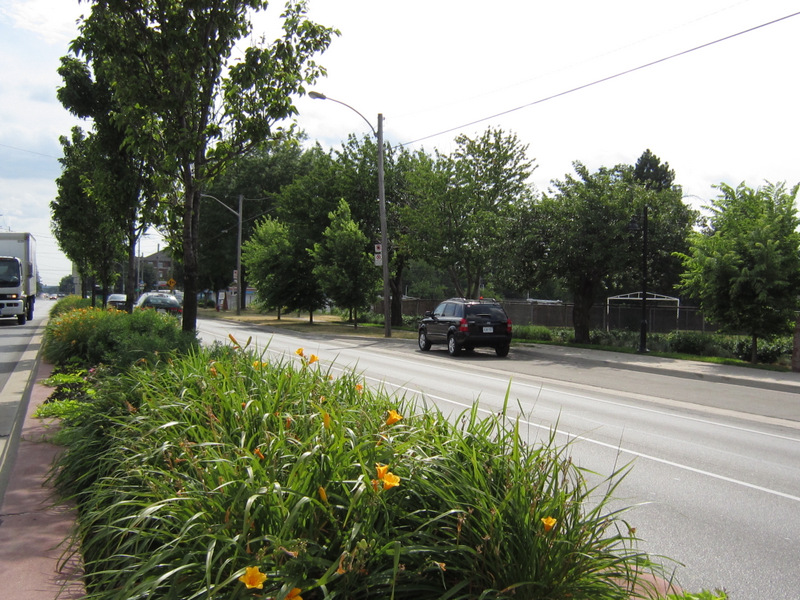 Planters along Plains Road have given what used to be a provincial highway a much more suburban look. The level and form of development taking place in their community has many concerned. Main Agenda Topics –
1. An overview of Mobility Hubs with a focus on employment-commercial areas (City staff)
2. Overview of employment lands in new Official Plan – Mobility Hub/Aldershot and residential/height mixed use focus (City staff, All)
3. Identification of issues-concerns with employment-commercial space (Tom, Greg, Dayna, Stephen, All)
4. De- commercialization and the loss of walkable necessities of life – inherent contradictions with the plan, and related issues.
5. Encroachment
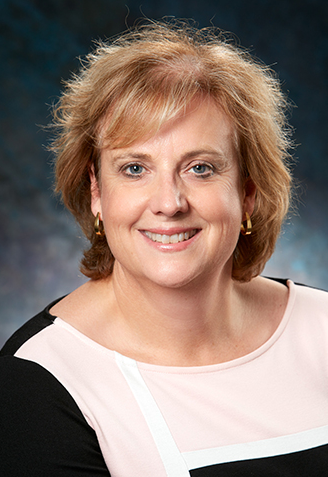 Mary Lou Tanner The then Director of Planning, Mary Lou Tanner (she became the Deputy city manager on the 22nd of December) provided the first three agenda items which led at least one person in the group to think there would be “would have a discussion all around, but we did not”.
Six mobility hub planners attended but according to people who were in the room not one of them said a word, except on small items of clarity with few words.
When the “meeting ended they took another way out of the room, avoiding us. There was no mention of a response to our issues and questions.”
The group had questions about
Community feedback;
What is an acceptable retail mix and
Why doesn’t the City enforce a minimum?
Transit integration and “walkability”
New OP
How is growth being measured?
How does that dictate plan direction?
The group was concerned over reports that the city is well over track to meet the region’s goals. What are the population targets for the next 10 years and does this tie in with unit construction?, they asked.
“Is it valid/legal for current planning decisions to be swayed by potential OP changes that are not on the books yet?
“How are mobility hub changes being factored into new OP?”
It was what most of citizens taking part thought was going to be a civil meeting with an open and transparent exchange of ideas.
But there was a bump that changed the tone of the meeting.
At one point, one of the Aldershot residents, appeared to have looked at Tanner in a manner that was uncomfortable to her and she let loose saying:
“Don’t you ever look at me like that again.”

 By Deedee Davies By Deedee Davies
January 17th, 2018
BURLINGTON, ON
I am saddened to be writing to let you know that the citizens-led volunteer group, Burlington Waterfront, has shut down its operations. I had to step down as Chair of this group to focus more personal time and energy on providing elder support. With our executive members already also deeply involved in the complementary advocacy efforts with other groups to protect our waterfront lands and downtown from unnecessary overdevelopment, none of them were able to take on this role.
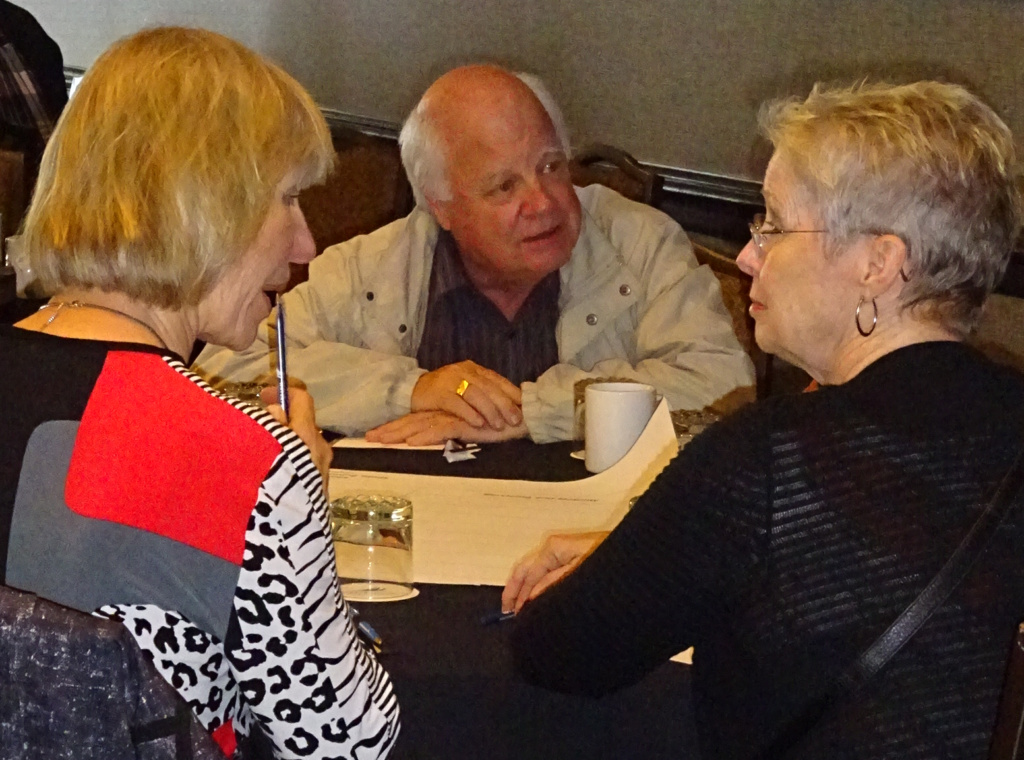 Deedee Davies on the left with Councillor John Taylor and Realtor Linda Davies – the two women are not related. We encourage you to stay involved in protecting public access to our waterfront. Writing to all the Councillors and Mayor with your views on issues is a good start. Mayor@burlington.ca; Ward 1 rick.crave@burlington.ca; Ward 2 marianne.meedward@burlington.ca; Ward 3 john.taylor@burlington.ca; Ward 4 jack.dennison@burlington.ca; Ward 5 paul.sharman@burlington.ca; and Ward 6 blair.lancaster@burlington.ca
As well, there are several advocacy groups operating where you can offer your support, expertise, time, or effort.
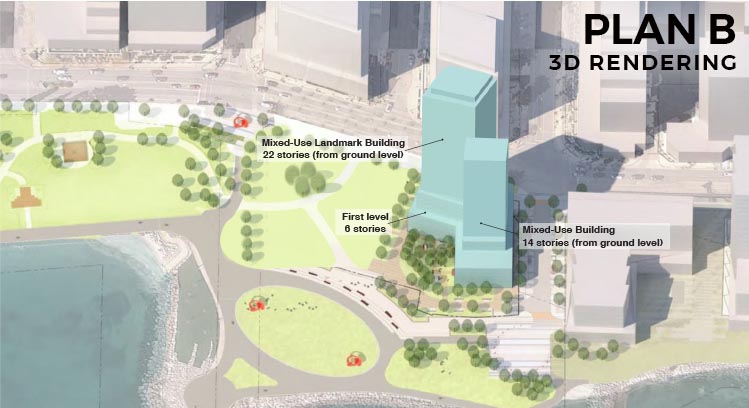 Plan B, a group of downtown residents, want to ensure that the public has better access and sight lines to the waterfront and the pier. They want to be “at the table? when the redevelopment of the Waterfront Hotel takes place. Plan B is working with the city planners to develop a better plan than the city’s preferred concept for the redevelopment of the Waterfront Hotel lands at the foot of Brant Street. The draft city plan called for two towers of up to 25 and 18 storeys and a large 4 storey podium all on the waterfront side of Lakeshore Road. You can join Plan B in their efforts by getting involved through their Facebook page at www.Facebook.com/PlanBwaterfrontHotelRedevelopment/
ECoB (Engaged Citizens of Burlington) is “fighting City Hall” to have overturned the recent approval by City Council for a 23 storey condominium on the north-east corner of Brant and James Streets. This is the proverbial “straw that breaks the camel’s back” and would permit a flood of 20 something storey condominiums into our downtown and line Brant Street from the waterfront up. In fact, city planners already envisage (and are trying to put approval for it in the Official Plan) a 22 storey condo being built at the NE corner of Brant and Lakeshore Road, where the old bank building, now a falafel restaurant is located. This would be directly across from the proposed 22 storey replacement for the Waterfront Hotel and the 22 storey Bridgewater Development already under construction.
This not-for-profit group of citizens are also proposing to delay approval of the Burlington New Official Plan that regulates land use for the next decade so that citizens have proper opportunity to learn about and comment on the sweeping changes being proposed for some neighbourhoods. Find out more on how you can get involved at www.engagedburlington.ca, on Facebook at www.facebook.com/ecoburlington/ and on Twitter at Twitter.com/EngagedCoB or email them at info@engagedburlington.ca .
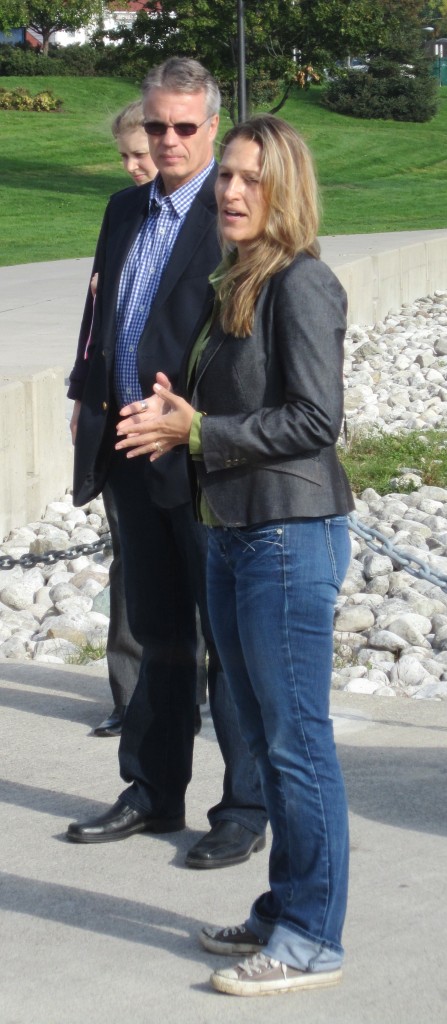 Meed Ward with Mayor Goldring: she is more comfortable with herself as a speaker. Ward 2 Councillor Marianne Meed Ward who represents the downtown is working tirelessly to try and stop these irreversible events from occurring. She has brought to light new information on the Downtown Mobility Hub and a discrepancy between city and provincial intensification boundaries that could be game changers.
Please read her latest Ward 2 newsletter at www.ward2news.ca or follow on Facebook at www.Facebook.com/ward2burlington/ or on Twitter at @MarianneMeedWard to learn more. If you care, please get involved, particularly if you are not from Ward 2.
Burlington Green Environmental Organization believes the City of Burlington is missing a huge opportunity to preserve and add green spaces to the downtown as they finalize the Official Plan. With all the condominiums planned for the core, there are not any park spaces planned for south of James, east of Brant and north of Lakeshore. Where will the children of families living in this neighbourhood play? You can learn more at www.burlingtongreen.org under the Local Issues /Preserve Greenspace tab, or follow them at www.facebook.com/Burlington.green.environment/
Burlington Core Residents is a forum for residents to stay current on the latest news and developments in the Burlington downtown area. Their email address is coreresidents@gmail.com, or follow them at www.facebook.com/coreresidents/
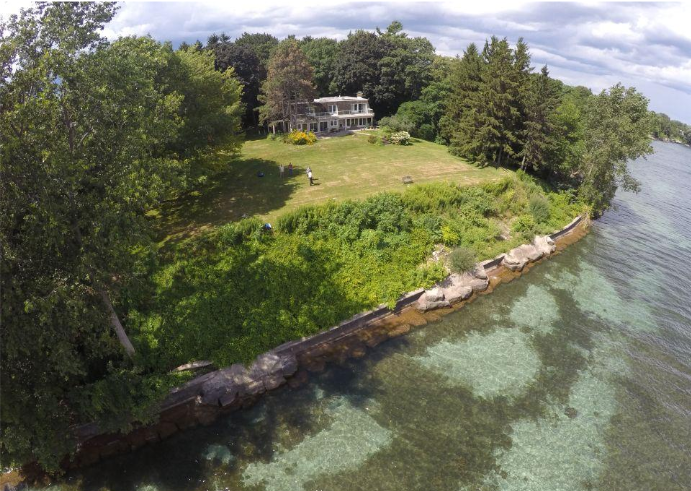 The developer wants to intensify this property. First Urban Inc is appealing the city’s refusal of rezoning for 143 Blue Water Place and 105 Avondale Court (between Walkers and Appleby Lines south of Lakeshore Road). It will be going to an OMB Hearing at City Hall beginning May 14, 2018 at 10:00. The City and citizens are trying to prevent a development of 35 three storey townhouses and 4 semi-detached units from being built on the waterfront where currently there exist two homes. This development is inappropriate at this location for so many reasons. An association was formed to help the city fight this proposed development. They are called Burlington Lakeshore Residents Association. Their chair, Ben King will be an official Party with legal standing to the OMB Hearings. To become involved, please write to them at lakeshoreresidents@outlook.com or check out their website at www.lakeshoreresidents.com.
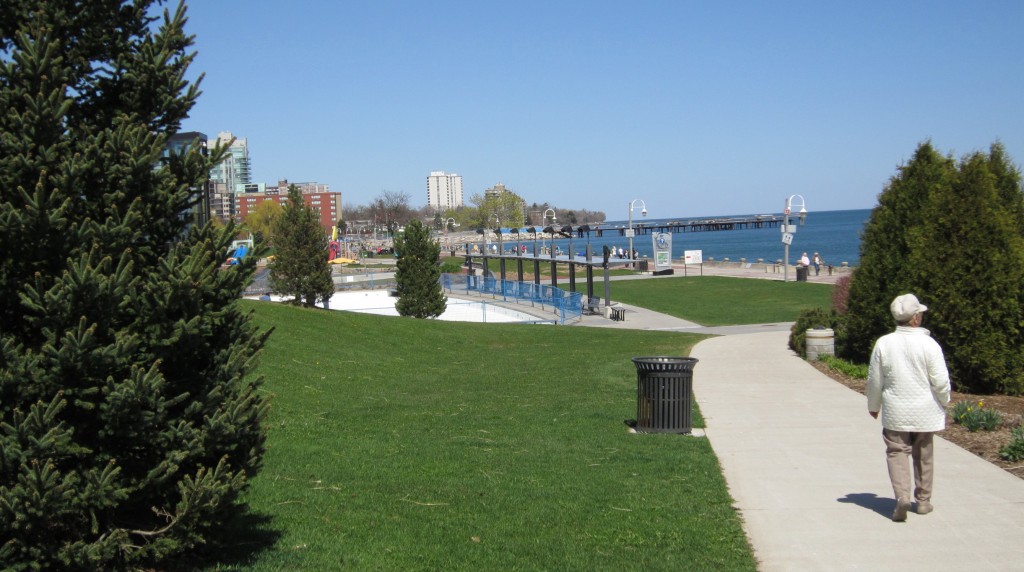 When the city sunset the Waterfront Advisory committee that a former member had set up the Council member for the ward, Marianne Meed Ward, created a citizens advisory committee that would “take a holistic look at what is best for the city”. On behalf of the executive of Burlington Waterfront, I would like to thank you for your interest and efforts in protecting public access to our waterfront and encourage you to continue making Burlington a great city with a great waterfront by staying engaged. And please take time to enjoy our beautiful waterfront, in every season – it is a jewel.
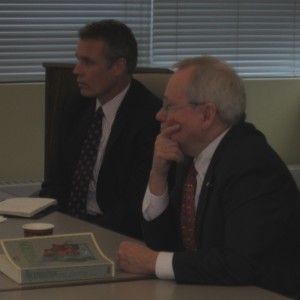 Former Toronto Mayor David Crombie was a guest at a Waterfront Advisory Committee where he urged Mayor Goldring to listen to what the citizens of the city. Editor’s note: The Waterfront group that has ceased operating had an interesting history. It was what was left of the Waterfront Advisory Committee that was formed by former Mayor Cam Jackson. The city sunset that committee. Both Mayor Golding and Ward 2 Councillor Marianne Meed Ward said they would form committees to take up the work that both felt needed to be done.
The Mayor did nothing – Meed Ward decided to serve as an advisor to the group she was going to form. While serving as Chair of the committee Davies worked tirelessly and brought interesting information to the public. Think Deedee Davies when you think about who should be nominated as one of Burlington’s Best.
—

 By Pepper Parr By Pepper Parr
January 17th, 2018
BURLINGTON, ON
It is getting nasty out there.
ECoB – Engaged Citizens of Burlington make no bones about their dissatisfaction with the way information from the Planning department gets to the taxpayers who cover all the costs.
There is a section on their web site offering pointers to people who want to write the politicians.
Here is part of what is on the web site now:

Do you need some help putting your thoughts into valid points for your letter to City Hall? Here are some ideas for you!
Questions you should be asking. Points you can be making.
Why is council not following its own current official plan?
How can a new Official Plan be passed when so many master plans have not been completed?
How can proper decisions be made when these other master plans aren’t completed? It is like building a house on a base of sand.
Council is not defending its own official plan at the OMB- why not?
Is council so quick to allow planning staff to determine what our City will look like because they don’t want to spend the money in the event that they could lose? Is that a good reason to allow for poor planning?
There seems to be money to spend on “legacy projects” – like the Joseph Brant Museum but not to defend the current official plan.
The residents elect council to represent their needs not the needs of Staff and the Developers.
This council seems to forget this. What is happening in the downtown core is happening in all of Burlington- this needs to be an election issue. Presently 9 new development applications have been received by the City since Christmas – 5 in Ward 2- If we don’t stop what is happening now it will be too late. We should be questioning the legality of how certain areas were designated.
As someone said “Can you imagine that former Mayor Hazel McCallion would allow staff and the developers to dictate what was happening in Mississauga? “
It is the Mayors job to lead his council to do the right thing for the residents. I think residents have been very clear about not wanting over intensification. We need to stress that residents are not against development- but the right kind of development.
Where is our mayor? Why is staff dictating to Council it’s like the tail wagging the dog?
ECoB got a letter from the City Manager in which he said:
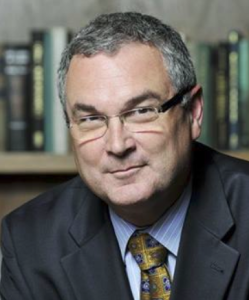 To Whom it May Concern: To Whom it May Concern:
On your website, in the area of letter writing campaign, you set out questions to be asked of the letter recipients. Among them is:
How can staff in the planning department be pushing these amendments when they know that they are not following The Professional Code of Practice of the Ontario Planners Institute which requires members to serve the public “to provide full, clear and accurate information on planning matters to decision makers and members of the public”?
This directly alleges that City staff have committed professional misconduct, and is categorically untrue. Staff have met or exceeded all requirements of their professional codes of practice, and have far exceeded the requirements of the planning act and other legislation in terms of consultation and provision of information. The fact you don’t like their recommendations does not mean they have acted unprofessionally.
I would like an immediate removal of these comments from your site, and an apology, or I will take all necessary steps to hold you accountable for these defamatory comments.
James Ridge City Manager
It appears that ECoB wasn’t prepared to meet the threat and removed the wording that offended the City Manager and sent the following letter to the City Manager in which they, ECoB said:
January 16, 2018
Sent by email to: James.Ridge@burlington.ca
To Whom it May Concern:
It has been received that on the www.engagedcitizens.ca website, in the area of letter writing campaign, the questions to be asked of the letter recipients including:
“How can staff in the planning department be pushing these amendments when they know that they are not following The Professional Code of Practice of the Ontario Planners Institute which requires members to serve the public “to provide full, clear and accurate information on planning matters to decision makers and members of the public”?
at the request of the City of Burlington City Manager has been removed,
Members of Engaged Citizens of Burlington (ECoB) however rescind the request to issue apology.
It is further argued that the statement “The fact you don’t like their recommendations does not mean they have acted unprofessionally” infers a personal intent and is itself a defamatory comment which cannot be substantiated.
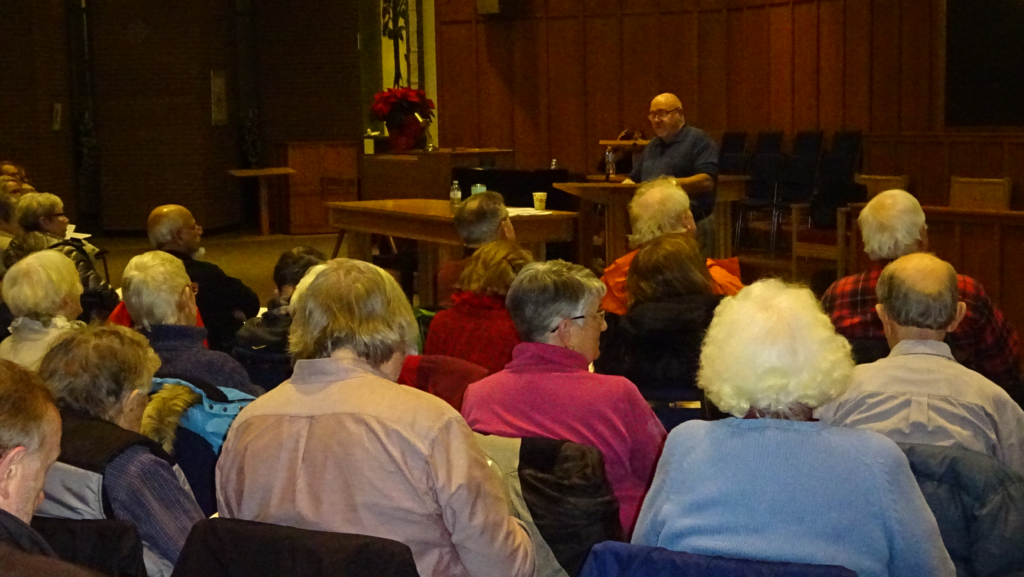 ECoB attracted close to 100 people to a community meeting on a cold winter night with fresh snow falling. How will they take to the threat from the city manager? The defensive tactic to silence this group through legal threat of a defamation case would quickly find evidence in the November 30th Planning and Development ECoB deputation that there is no defamatory intent and that this is a matter of responsible communication on matters of public interest.
It was identified on public record that following the November 30th Planning and Development meeting that the position of ECoB is to Request to Planning and Development to defer submission of the planning and building department report PB-50-17 regarding proposed new official plan (November 2017) regarding proposed downtown mobility hub precinct plan and proposed official plan policies until no sooner than June of 2018.
This will allow invaluable community input to understand the impact of the various planning instruments and initiatives. This will align with the provincially recognized Downtown Mobility Hub Area Specific Plan expected for delivery in June 2018. There are 7 requests in total per the deputation.
ECoB’s review of the Professional Code of Practice requiring members to serve the public interest hinges on planning staff bringing the new OP forward for approval without several significant studies (Transportation Master Plan, Transit Plan, Mobility Hubs study, etc). These have not been completed.
The question is simply: Does this action by the Planning Department, knowing that important information is missing, meet the requirements of the above Code? Do they believe they have provided all the required information?
To ECoB the facts are very clear. Do Council and residents have “full, clear and accurate information?” The answer is No.
This issue must be raised in view of the significance of this matter for all residents and the council of Burlington. How can a decision be made without full information? If we cannot agree, perhaps the Discipline Committee at OPI (Ontario Planners Institute) should decide if the document should have been brought forward at this time. We think this is a fair compromise solution.
Sincerely,
Engaged Citizens of Burlington
cc. Mayor and Council Members
Somewhere along the way polite, civil, and transparent communication got lost.

 By Pepper Parr By Pepper Parr
January 16th, 2018
BURLINGTON, ON
The ECoB people are beginning to dialogue with at least one member of city council.
They have always had the ear of ward 2 Councillor Meed Ward but they have had problems getting time and attention from the rest of Council.
While ECoB and Meed Ward are on the same page the ECoB people made a point of telling people that they weren’t a front for Meed Ward – they just happen to support each other in terms of the objective, which was to take a hard realistic look at what is happening to the downtown core of Burlington.
During a meeting with Councillor Taylor two ECoB people met and set out what they feel Councillors are not hearing from the Planning department.
ECoB is a small organization – not more than a handful of people. With the idea developed, after some missteps getting themselves off the ground, there is now a clear direction. The organization is now reaching out for volunteers to take part in getting the message out and further developing the resistance to what is coming out of the Planning department.
The group is holding a Volunteer Recruitment Workshop on Thursday January 18th at Wellington Square Church, 2121 Caroline Avenue from 7-9 PM.
 ECoB lawn sign. Their lawns signs are now ready for those who want to show their support for the group in a more visual way. Signs are $5 – covers the cost – and will be available at the Thursday meeting,
ECoB can be reached electronically at: info@engagedburlington.ca
In summarizing their conversation with Taylor Lisa Kearns and Penny Hersh report that Taylor is now aware ECoB believes the “planned growth for Brant Street is not providing vibrancy, culture or character, but will in fact price out families or those under the top 2% in wage earners.
The women refer to a Toronto Star article that references Toronto real estate prices and what they believe will be the cost of commercial property on Brant Street.
 Lisa Kierns ECoB member They believe there is a housing bubble “that is going to burst at some point and that at some point we will be left with a decimated character for downtown Brant Street, potentially unfinished or vacant condos, and a false promise of vibrancy. This is indeed a grim picture for the gem we have been fortunate enough to enjoy.”
“You must know” said the ECoB team, “as Planning does, that the properties on Brant have been land massed with a bet that the low density will be exchanged for incredible profit – most of which is backed by foreign money – if you don’t know this, it is time to start asking some very serious questions.
ECoB believes the city is “giving away height for nothing in return. Nothing. If the other Precincts can absorb the required growth and Brant Street is off limits, then those areas will be as valuable as Brant – the opposite is true, if Brant is available then the value of the other buildings will be reduced. This means there is a way to offer housing while still protecting Brant Street.”
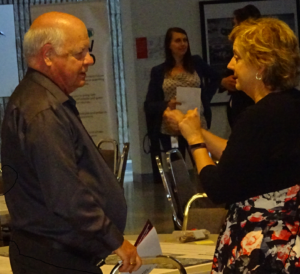 Councillor Taylor on discussion with former Director of Planning Mary Lou Tanner who is now the Deputy city manager. “The creators of the problem – vacant stores, no leasehold improvements, short term leases and sky high rents have caused the problems we have downtown – these same individuals are proposing the solution as condo level retail and offices. This is not the solution, there is no soul or feel to commerce in those properties, and if the value of the property is assessed more factually – as 2-4 storey’s then the opportunity for true vibrant and exciting retail and services can flourish. Awesome businesses are dying to get downtown but are forced out because the property’s must be unencumbered to develop.
“There is so much more to this conversation that ECoB will continue to bring forward and we need to rely on those that can affect change in a positive way to ensure our heart and core is protected. Please be part of this change.”
Taylor listened, as he usually does.
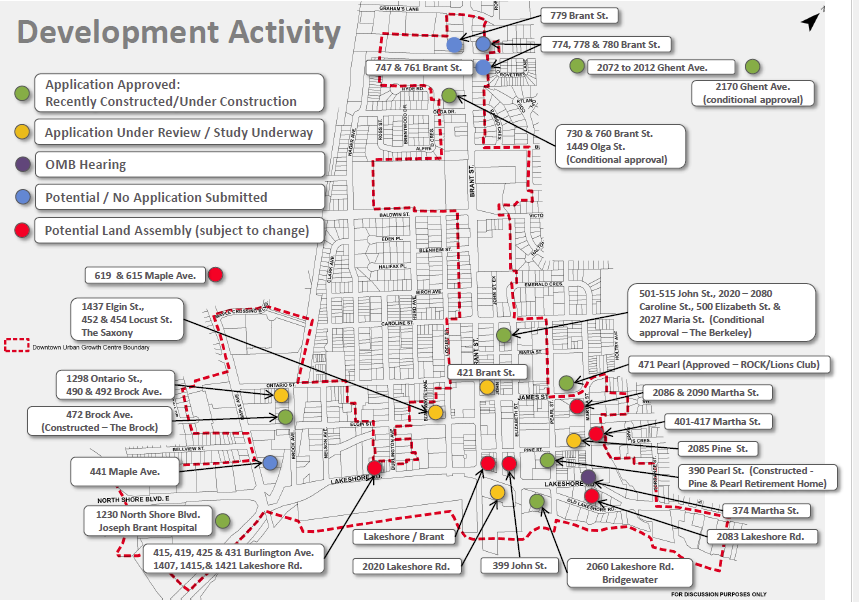 Where the development is taking place in the city. 
 By Staff By Staff
January 15th, 2018
BURLINGTON, ON
 ECoB will also be holding a Volunteer Recruitment Workshop on Thursday January 18th at Wellington Square Church, 2121 Caroline Avenue from 7-9 PM. ECoB will also be holding a Volunteer Recruitment Workshop on Thursday January 18th at Wellington Square Church, 2121 Caroline Avenue from 7-9 PM.
The ECoB lawn signs should be available at that time as well. Anyone interested in getting one should contact us through our email address ecob47@gmail.com
Progress!

 By Pepper Parr By Pepper Parr
January 15th, 2018
BURLINGTON, ON
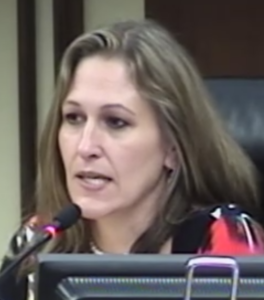 Ward 2 city Councillor Marianne Meed Ward Marianne Meed Ward announced earlier this month that she will be bringing a series of motions to modify the proposed new Official Plan policies to avoid over- intensification and ensure balanced growth in keeping with our strategic plan and requirements under provincial and regional policies.
 The detail and Meed Ward’s rationalization are set out below along with maps that visualize the changes she thinks should be made. The detail and Meed Ward’s rationalization are set out below along with maps that visualize the changes she thinks should be made.
Motion: 1
Defer approval of Official Plan till after the 2018 Municipal Election
Rationale:
• Major changes are coming to the city through proposed intensification in the mobility hubs at the 3 Burlington GO stations, and the downtown.
• When the Official Plan review began in December 2011, changes to the downtown were out of the scope. The mobility hubs were not included in the scope.
• In October 2016, the city shifted from an update to a rewrite of the plan. The first draft was released in April 2017. Downtown and mobility hubs policies were not included.
• Proposed changes were first released in September for the downtown, and in November for the GO stations. Area specific plans are still to come.
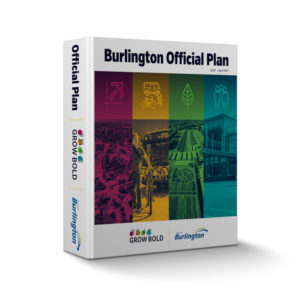 • There is considerable community opposition to some of the proposed changes, particularly in the downtown. • There is considerable community opposition to some of the proposed changes, particularly in the downtown.
• We need time to get this right and give the community more voice, by testing the proposed plan democratically via the 2018 election.
• There is no need or requirement from the province to rush.
• Council continues to retain full decision-making control over applications that may come in prior to approval of the Official Plan. Rules around appeals to the new Local Planning Appeal Tribunal restrict what can be appealed and give more weight to local decisions, further strengthening council’s decision-making authority.
Meed Ward is absolutely right – what’s the rush? Where is the time for the public to absorb the huge amount of information? And were changes of this magnitude part of the mandate this council was given in 2014?
Strategic Plans were four year, single term of council documents. This administration changed the time line to a 20 year Strategic Plan and has based much of what it now wants to do on that plan. Future councils are not obligated to accept a Strategic Plan created by a previous government. Unless of course this Council had the audacity to believe they were going to be around for the next 20 years.
Motion: 2
Direct staff to discuss with the Region and province the possibility of removing the mobility hub classification for the downtown, and shifting the Urban Growth Centre to the Burlington GO station.
Rationale:
• The Urban Growth Centre and Mobility Hub designations have put pressure on the downtown for over intensification. Meed Ward points to the ADI development at Martha & Lakeshore, that was unanimously rejected by council and staff. ADI appealed the council decision to the OMB; a decision is expected soon
• The city has input on the location of Urban Growth Centres (UGC) and Mobility Hubs, and recently added more Mobility Hubs on its own without direction from the province (Aldershot and Appleby). “Ergo” said Meed Ward, ” we can work with the region and province to request a shift in the UGC to the existing designated mobility hub at the Burlington GO station. Urban Growth Centre boundaries recently changed – and can be changed again.”
• The city is positioned to meet city-wide growth targets set by the province for 2031 within the next five years: the population target is 185,000; 2016 census shows the city at 183,000, with 1,000 units under construction at the Burlington GO station alone.
• Downtown will continue to absorb its share of city growth under current Official Plan permissions, and will surpass a target density of 200 people or jobs within 5 to 8 years.
 Current development activity in the Downtown core. • There is significant development interest in the downtown, with at least 23 areas under construction, approved (whether built or not), under appeal, at pre-consultation , or subject to known land assembly.
• The downtown can meet the intent of provincial policy and the strategic plan without the pressure to over-intensify that comes with UGC and Mobility Hub designations.
Meed Ward has spoken with The Director of Planning Services/ Chief Planning Official at Halton Region who is open to this conversation, without precluding any outcome. The Region will be reviewing its own Official Plan in 2019.
Motion 3: Staff Direction
Direct staff to work with the Region of Halton to review the Downtown Urban Growth Centre boundaries, and consider restoring original boundaries with the exception of Spencer Smith Park.
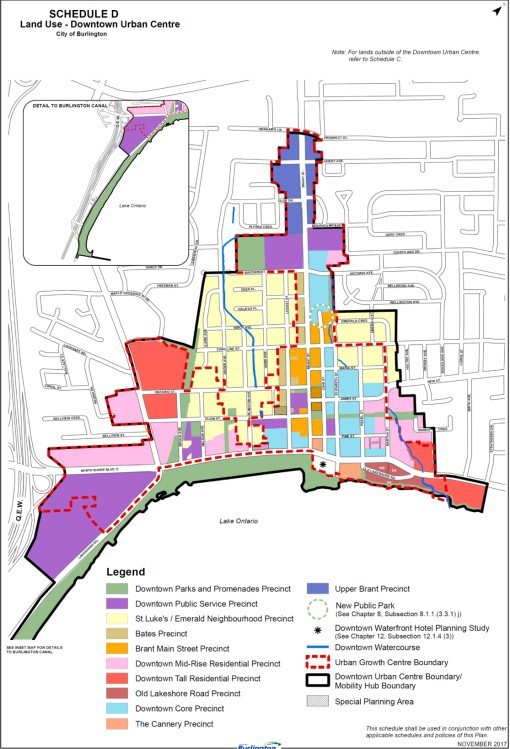 Land use as the city planning department has presented it in their Mobility Hub reports.
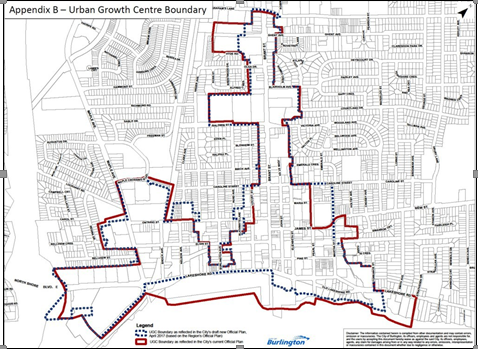 Growth Centre boundaries as put forward by the Planning Department. 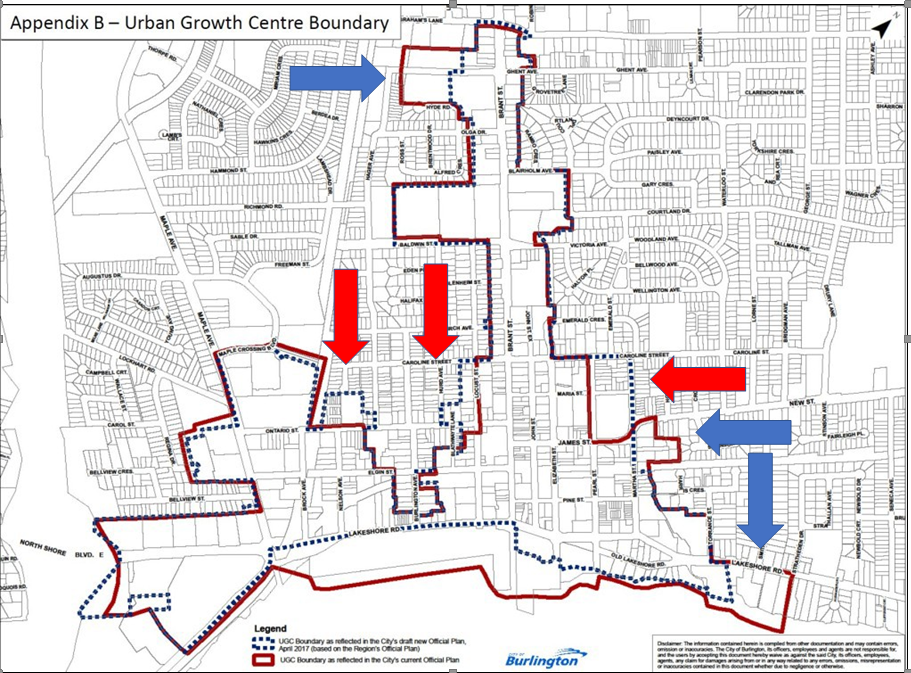 Changes Ward 2 Councillor Meed Ward will be bringing to council on January 23rd by way of motions. Rationale:
• Parts of stable neighbourhoods and a community park have been added to the Urban Growth Centre, while the intent of the boundaries is to protect and exclude stable neighbourhoods.
• Areas of high density including mid-rises and high rises have been eliminated , while the intent of the boundary was to accommodate higher density built forms.
Meed Ward said she has spoken with the Director of Planning Services/ Chief Planning Official at Halton Region who is supportive of the proposed boundary changes. The Region will be reviewing its own Official Plan in 2019.
Areas to Eliminate:
• Ontario North/East of the hydro corridor
• West side of Locust and parcel fronting Hurd
• West side of Martha to James, including Lion’s Club Park
Areas to Add back:
• Ghent West to Hager
• Lakeshore South of Torrance
• South East parcels of James/Martha
Motion 4:
4a Retain the current height restriction of 4 storeys (with permission to go to 8 storeys with community benefits) for the Downtown Core Precinct. Proposed height in the new Official Plan is 17 storeys as of right.
4b Include a range of heights in the precinct, to help secure community benefits during redevelopment.
4c Include policies to allow additional density in developments that preserve heritage buildings, as a factor of square footage preserved.
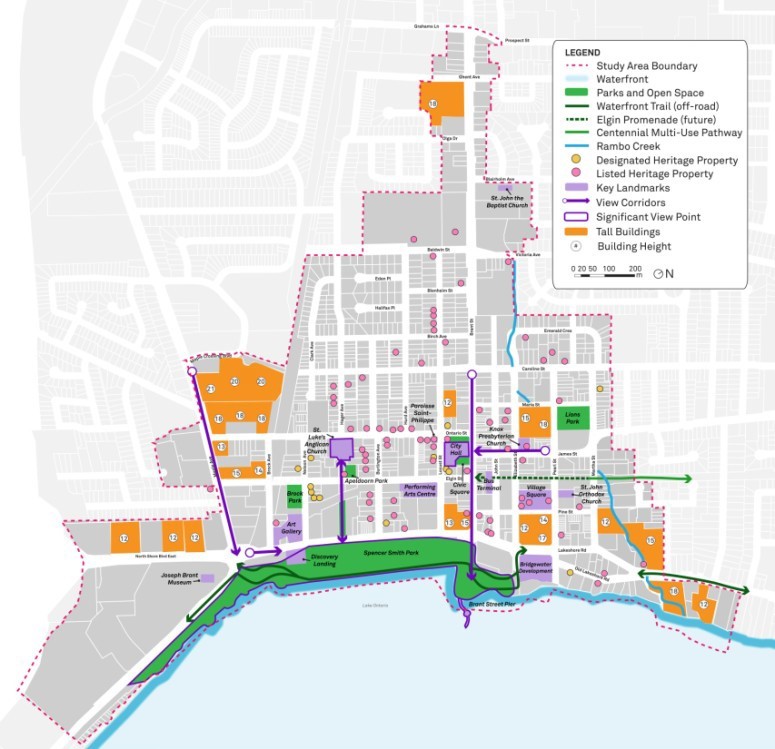 Historic property locations are shown on this map in light purple. 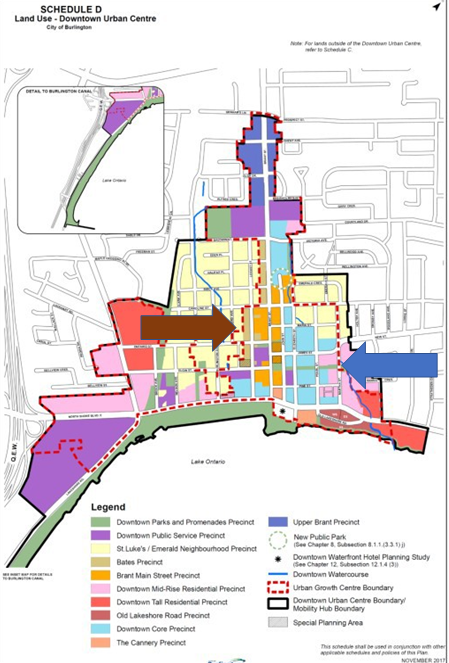 Arrows point to where Meed Ward thinks changes should be made. Rationale:
The downtown can meet growth targets under existing planning permissions. Refer to the intensification analysis completed by staff for the 421 Brant/James proposal, and earlier for the ADI proposal at Martha/Lakeshore. There is no policy need under provincial legislation or the city’s strategic plan to over intensify to accommodate growth.
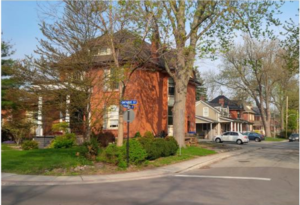 Residences in the St. Luke’s Precinct. The majority of residents are not supportive of this height in this precinct. Residents are supportive of a range of new developments up to a mid-rise character as reflected in the existing plan (4-8 storeys).
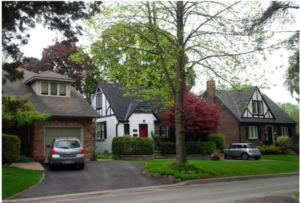 Residences in the Emerald Precinct. Approving an up zone to 17 storeys as of right does not provide opportunity to negotiate community benefits, for example heritage preservation, affordable and family housing, additional green space setbacks and streetscaping, parking and other matters. That can be achieved in part by including a range of heights in the plan, which the existing policy framework has. That can also be achieved by writing into the precinct policies extra density in respect of the square footage of the historic buildings preserved.
There is precedent: the existing OP for the Old Lakeshore Road area includes density increases for heritage protection during redevelopment; add similar policies to the downtown core precinct.
Up zoning to 17 storeys would compromise the historic character of parts of the precinct, create a potential forest of high rises every 25 metres in this area should land owners take advantage of the new heights by application, in accordance with the Tall Building Guidelines, and make it more difficult to preserve historic (but not designated) buildings in the downtown, as the air rights of these existing 2-3 storey buildings would be more valuable than retaining the building.
There are 93 properties in the downtown mobility hub study area of heritage significance (on the municipal register or designated).
• Of these 26 are designated
• 5 adjacent to mobility hub, 1 of these designated
Motion 5:
Height restriction of 3 storeys along Brant Street with permission to go to 11 storeys along John Street frontage, only with the provision of community benefits.
Rationale:
Existing permissions are 4 storeys along Brant, up to 8 with provision of community benefits. The proposed is 3-11, which is roughly the same; this motion seeks additional of language that allows securing community benefits to get to the full 11 storeys.
Motion 6:
6a. Add the north west corner of Burlington Avenue and Lakeshore Road to the special planning area to match the north east corner.
6b. Reduce height to 3 storeys.
Current proposal in the Official Plan is 6 storeys, on the east side only.
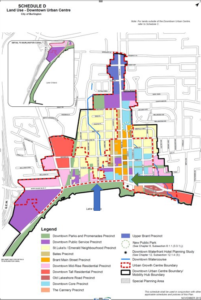 Councillor Meed Ward sees Burlington Street as the entrance to the St. Luke’s Precinct and believes that the two corners at Lakeshore Road should be the same height. Rational:
Burlington Avenue and Lakeshore is a gateway to the stable neighbourhood of St. Luke’s. This corner has existing townhouses and single family homes that contain multiple units. Both sides of the street should be treated the same; the proposed 3 storeys reflects existing built form and is compatible with the balance of the street in the St. Luke’s Precinct. Higher height/density will put pressure on development creep up the street into the neighbourhood.
Motion 7:
Reduce the cannery district at the north east corner of Lakeshore Road and Brant Street to 15 storeys.
Rationale:
Reflects existing heights in the area.
Motion 8: Upper Brant Precinct:
8a. Remove East side of Brant from Blairholm to Prospect 8b.
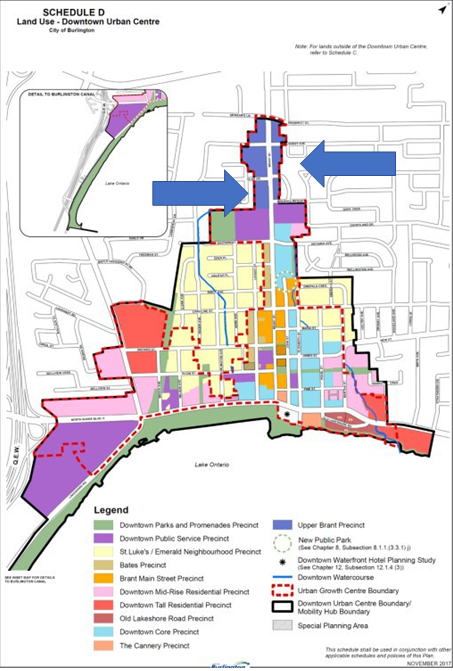 The arrows indicate where Councillor Meed Ward would like to see changes made in the current version of the Official Plan. Remove West side of Brant from Blairholm to Olga
Existing heights are 4-6 storeys; that is an appropriate transition in these two areas which back onto stable neighbourhoods.
One Gazette reader who has written opinion pieces for the paper said: “This meeting and MMW’s (Ward 2 Councillor Marianne Meed Ward) motions may determine who will be our next mayor and put the rest of council on notice, as well as planning.
The January 23rd meeting is expected to attract a significant number of delegations. Many of those who have delegated in the past have come away from the experience feeling they were not respected and not listened to.
The city council decision to accept a Planning Staff Recommendation to approve a 23 storey condominium opposite city hall appears to have been the “straw that broke the camel’s back”. They want to put a stop to some of the ideas coming out of the Planning department that itself is experiencing some disarray.
The meeting will start at 1:00 pm and adjourn at 4:00 and begin again at 6:30 pm. Meetings can go to 10:00 pm and can be extended an additional half hour and then are adjourned to be continued on another day.

 By Staff By Staff
January 12th, 2018
BURLINGTON, ON
The city goes to great lengths to engage its citizens – the are using social media much more and reporting significant reach into the community.
That reach isn’t reflected in the level of public awareness of just what the city has planned for the various neighborhoods in the downtown core.
If you are a Timbits type you may have noticed the public message that scrolls across the screens in some of the locations.
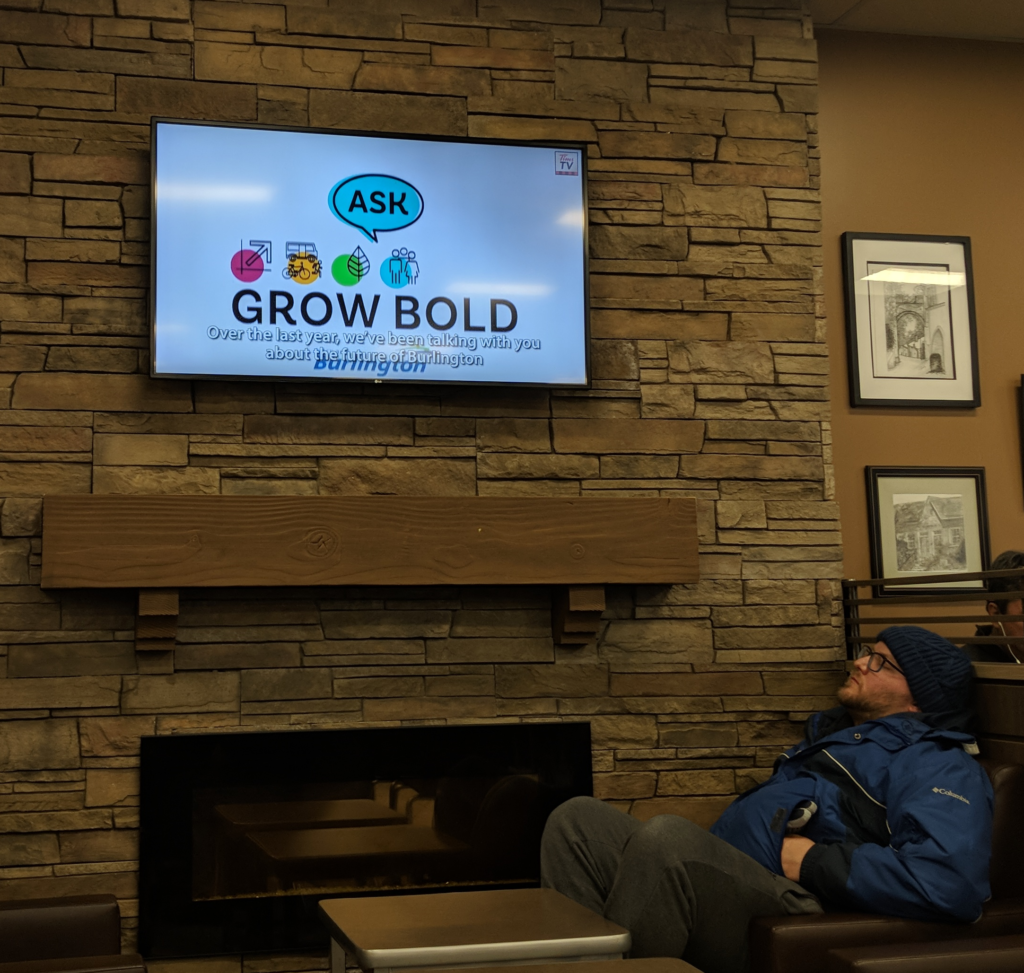 Civic engagement – Timbits style. Intriguing – not sure if the city pays for the space on the screen or if the franchise owner runs the video as a public service message.

 By Pepper Parr By Pepper Parr
January 12th, 2018
BURLINGTON, ON
Part ten of a multi-part editorial feature on the precincts and mobility hub being planned for the downtown core
The Upper Brant Precinct is a new precinct, which serves as “the height peak” or the area of the tallest building permissions in the Downtown Mobility Hub. This precinct was created in response to public input around the preferred location of building height in the downtown and as a result of the precinct’s location within walking distance of the Burlington GO Station to accommodate a mixed-use pedestrian, cycling and transit oriented community close to higher order public transit.
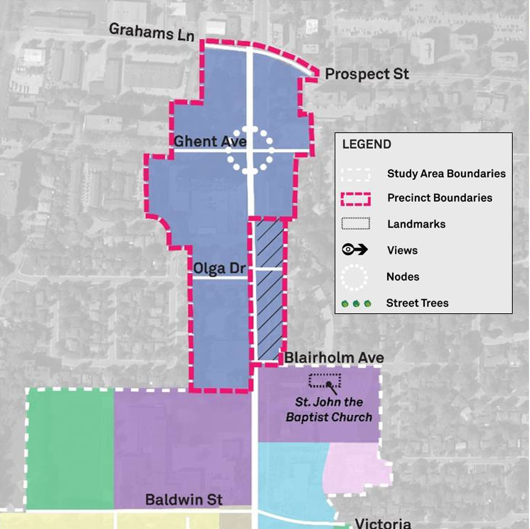 The developers are far ahead of the thinking going on in the Planning department. Major projects are well advanced. Draft Intention Statement:
The Upper Brant Precinct will accommodate the tallest developments within the Downtown Mobility Hub, where appropriate and compatible, along Brant Street between Prospect Street and Blairholm Avenue. Developments will generally achieve a height and density that reflects the precinct’s walking distance to higher-order transit at the Burlington GO Station and contributes to the creation of a transit, pedestrian and cycling oriented community that links the Downtown Mobility Hub and the Burlington GO Mobility Hub.
The key policy directions for the Upper Brant Precinct include a maximum building height of 25 storeys where appropriate and compatible, as well as several building design and performance measures. Future developments will be required to provide a mix of unit sizes, and attract a range of demographics and income levels to the Downtown. In addition, podium requirements, Transportation Demand Management measures and the mitigation of impacts on adjacent low and mid-rise development will be required.
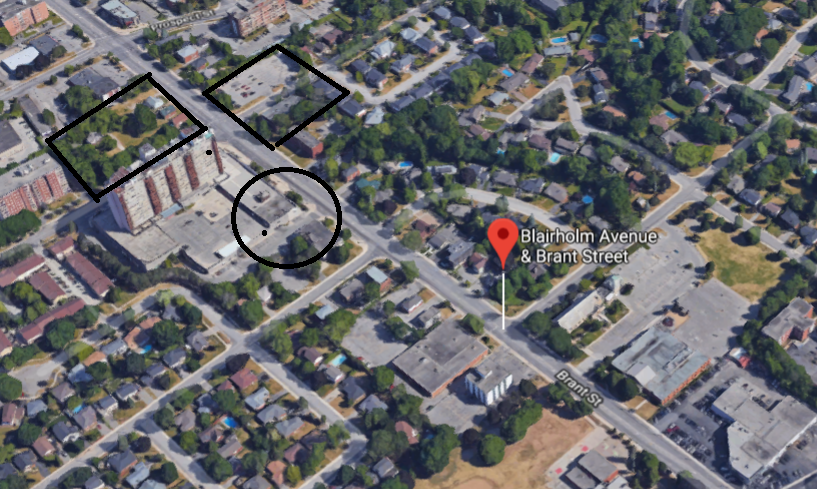 The two squares are land that has been assembled with plans to build well underway. The circle is where a significant add on is to be added to Brant Square. The Upper Brant Precinct also includes a special policy area that is intended to recognize the existing shallow parcel depths of lands on the east side of Brant Street, just south of Ghent Avenue and their close proximity to the adjacent low density residential neighbourhood.
Draft Intention Statement for Special Policy Area:
Lands on the east side of Brant Street from south of Ghent Avenue to Blairholm Avenue will accommodate developments at a scale and height significantly less than that permitted throughout the precinct.
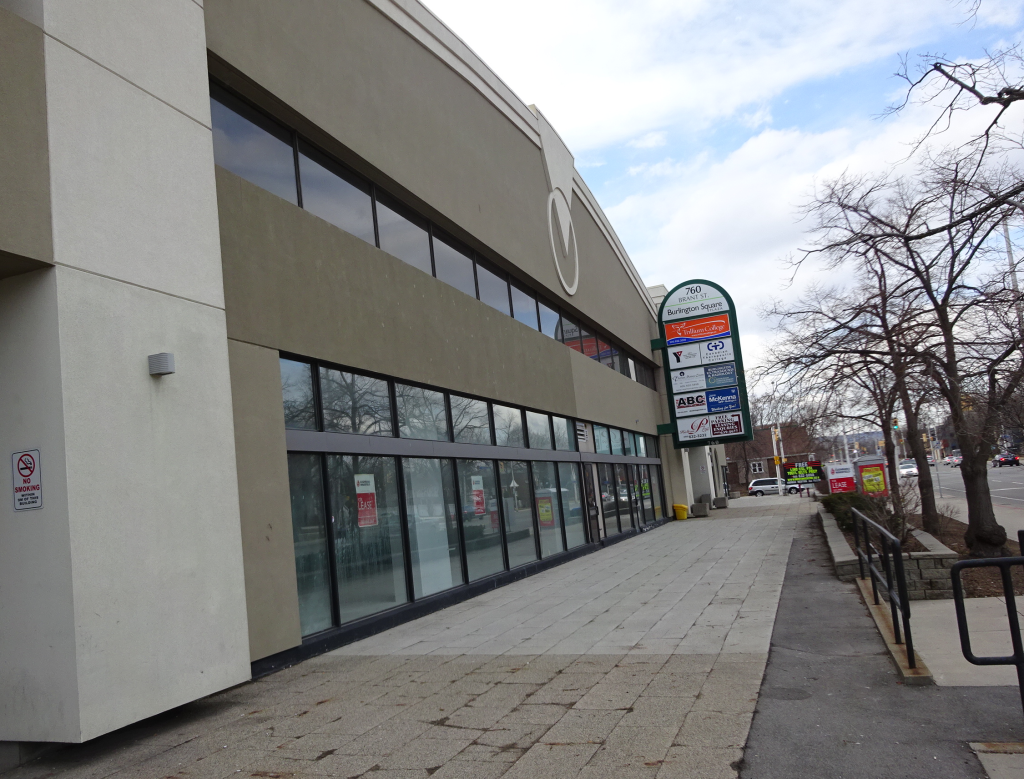 Brant Square has had plans for a significant re-development of their property in the works for some time. The property to the immediate north has been assembled on both sides of the street with the developer ready to put shovels into the ground. Developments will not exceed a modest mid-rise form in order to minimize potential impacts on the adjacent established residential neighborhood areas as a result of smaller parcel sizes and depths that exist in this section of the precinct.
The key policy directions for the Upper Brant Precinct Special Policy Area include a maximum building height of 7 storeys.
 Ward 2 Councillor Marianne Meed Ward at her 2014 nomination meeting. Ward 2 city Councillor Marianne Meed Ward has announced that she will be bringing a number of motions to a committee meeting on January 23rd. Two of the nine motions she has outlined relate to the Upper Brant Precinct.
Meed Ward wants to:
Remove East side of Brant from Blairholm to Prospect and retain existing permissions
Remove West side of Brant from Blairholm to Olga and retain existing permissions
She said that “the proposed Upper Brant Precinct from Blairholm to Prospect (royal blue on the map) would allow heights of 25 storeys. Currently this area allows mixed use buildings of 6 storeys, although there are taller buildings on the West side of Brant and Ghent (up to 18 storeys).
On the east side of Brant there are low rises (4-6 storeys) and the area transitions to single family neighbourhoods. Though staff have proposed some restrictions to height in this area, based on lot depth, the east side of Brant should be eliminated entirely from this precinct.
Brant St north of Prospect is part of the Burlington GO mobility hub planning study, which will be discussed at a future committee meeting.
Part 1 Evolution of precincts and hubs
Part 2 Brant Main Street
Part 3 – Parks and promenades
Part 4 – Bates precinct
Part 5 – Cannery precinct
Part 6 Old Lakeshore Road
Part 7 Mid Rise precinct
Part 8 Tall buildings precinct
Part 9 Public service precinct

 By Pepper Parr By Pepper Parr
January 11th, 2018
BURLINGTON, ON
Part nine of a multi-part editorial feature on the precincts and mobility hub being planned for the downtown core
The Public Service Precinct is an updated precinct (currently identified as Major Institutional Precinct in the City’s Official Plan) that formally recognizes existing and future land for public service functions in the Downtown Mobility Hub.
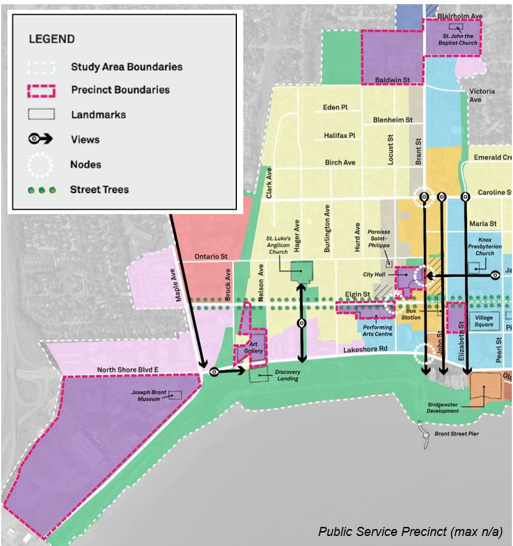 What is a little surprising is what has been included in the Public Service Precinct – not just the Brant Museum that is undergoing a transformation but much of what will eventually become the Beachway Park. Draft Intention Statement:
The Public Service Precinct will accommodate current and future public services within the Downtown Mobility Hub including healthcare, education, emergency and protective services, cultural activities and civic administration, among others. Lands identified as public service may accommodate such uses either wholly or in part as part of a public-private partnership.
“The policy directions for the Public Service Precinct include recognizing existing and potential public service facilities as well as permitting opportunities to locate public services in privately owned development through public-private partnerships.”
Not a lot in the way of detail. What the planners are not revealing is the long term thinking about what to do with city hall that does not have enough space for all the staff and is an old inefficient building.
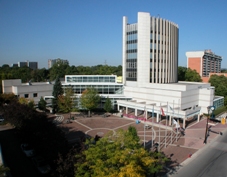 City hall has been due for an upgrade for some time – best the city has been able to do is upgrade some of the furnishing in the Atrium. Former Director of Planning Mary Lou Tanner, now Deputy city manager, said during a tour of John Street that she liked the look of the city hall but realized there were some problems with the accommodation of staff – something would have to be done with the back end of the building where an addition was put in place a number of years ago.
There is a report somewhere in the Capital Works department that includes a survey of the space needs and what might be done with the city hall. That report never made its way to a public meeting.
The city currently rents a considerable amount of space in the Sims building which is across the street from city hall.
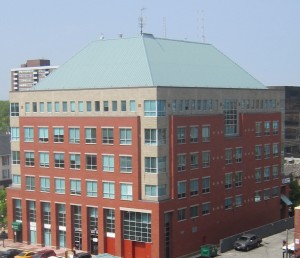 Finance, Human Resources and Capital works are all in the Sims building. Ward 4 Councillor Jack Dennison thought the city should have either bought the Sims building or do something with the existing city hall. That idea didn’t go anywhere.
 City chose to rent space on Locust street for the Grow Bold planners, yards from the best patio space in the city. In order to accommodate the growing number of planners involved in the Grow Bold idea and the creation of the Mobility Hubs the city rented some expensive space on Locust Street.
Lots of room for some creative thinking on consolidating the different space needs.
Part 1 Evolution of precincts and hubs
Part 2 Brant Main Street
Part 3 – Parks and promenades
Part 4 – Bates precinct
Part 5 – Cannery precinct
Part 6 Old Lakeshore Road
Part 7 Mid Rise precinct
Part 8 Tall buildings precinct

 By Pepper Parr By Pepper Parr
January 10th, 2018
BURLINGTON, ON
We don’t often get a glimpse at how the larger corporate interests approach the city when they want their interests done “offline” as they say.
Early in December, George Wilson delegated at a city council workshop on the four Mobility Hubs the city is going to use as major focal points for commercial development. Wilson was interested in what the city planned for the Appleby Line GO station hub.
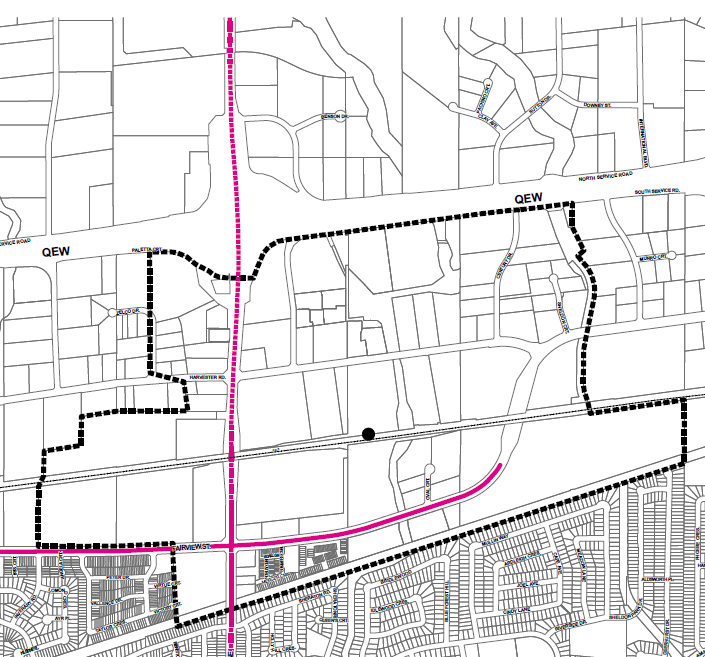 Wilson is a vice president at Sofina Foods; they are the corporate group that now owns Fearmans Pork Inc., which they acquired in 2012 Wilson is a vice president at Sofina Foods; they are the corporate group that now owns Fearmans Pork Inc., which they acquired in 2012
Fearmans gets in the news when the animal rights people protest over the conditions that pigs are transported to the pork processing plant on Harvester Road at Appleby Line.
Wilson was delegating about Sofina concerns about “land use conflicts”. Before he got to those concerns he trotted out all kinds of information including a lot about how good a community partner they are and they do raise a tonne of money
 When the Premier wears an apron with your corporate name on it – you matter. They support almost every group you can name; the big ones; Ronald MacDonald House, The Dream Builders and a number of the smaller organizations – food banks particularly.
Wilson said the company has raised $4 million; they hold an annual golf classic and contribute significant amounts to the community.
The Fearmans plant employs 1,000 people at full time, 40 hours a week jobs.
50% of hog processing in Ontario is done at the Fearman plant. 11% of all hog processing in Canada is done at the plant. 1350 family farms within a three hour radius of the plant transport pigs to the plant.
5.3million hogs are processed at the plant.
60% of the pork processed in Canada is exported.
This is clearly a major Burlington corporation.
Wilson wanted city council to know that they are in Burlington for the long haul – they have plans to grow. He used phrases like “unlimited growth”, “plans for major investment”
Councillor Dennison wanted to know if the “guests” were a problem to their growth plans. Wilson didn’t understand the question until someone explained that he was referring to the protesters. Wilson responded by saying that “everyone was entitled to their opinion and that Fearmans has government inspectors on the site full time”, no the protesters were not a problem.
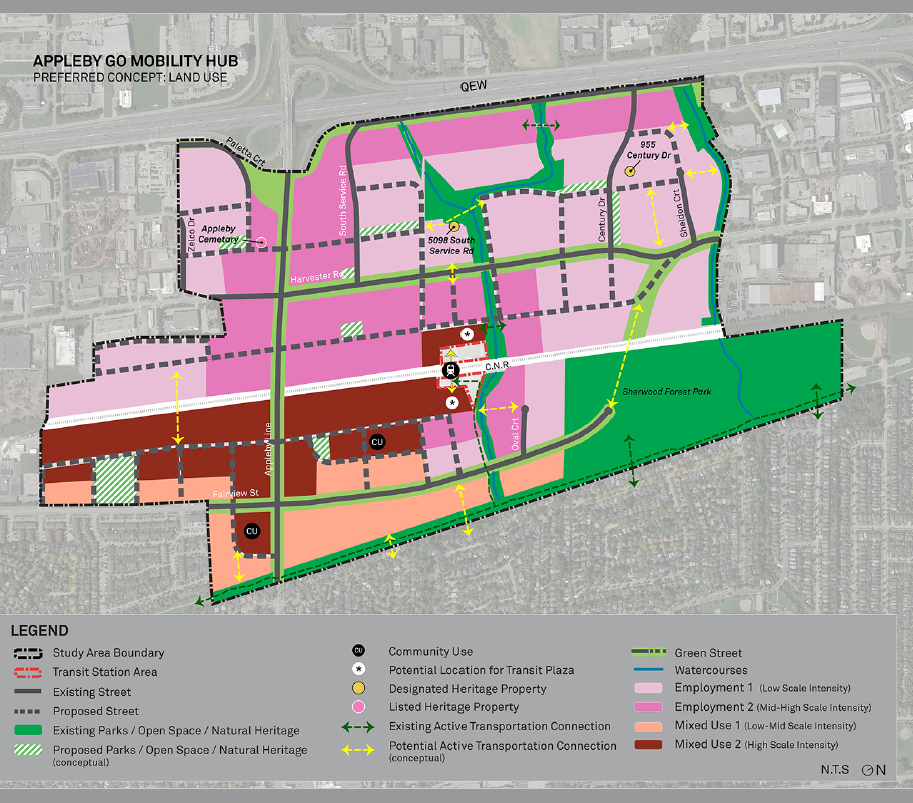 The problem was “land use conflicts” which Wilson didn’t want to say very much about. Mayor Goldring and Councillor Taylor asked pretty mild questions – hoping to learn a bit more about just what those land use conflicts were. Wilson kept dodging the question – he clearly didn’t want to talk in a public forum. The problem was “land use conflicts” which Wilson didn’t want to say very much about. Mayor Goldring and Councillor Taylor asked pretty mild questions – hoping to learn a bit more about just what those land use conflicts were. Wilson kept dodging the question – he clearly didn’t want to talk in a public forum.
 Councillor Meed Ward – asking the question no one else cared all that much about – discussing public issues in public. It was Councillor Meed Ward who reminded Wilson that the use of land is a public matter and that sooner or later what Sofia wants done with the land around the Fearman plant becomes public.
“I understand your desire to have further conversations offline however we have to do our work in public” She added that sooner or later what Sofina wants will come before a public city council meeting.
The Workshop Chair, Councillor Sharman solved the talking in public matter by telling Wilson that later in the meeting he would talk to staff about how Wilson and the planners could meet and work out those “land uses conflict” issues.
Wilson did say that Sofia had some ideas they wanted to talk about and that the company wanted to collaborate with the city.
Meed Ward seemed to be hoping that Wilson would set out the concerns – the company clearly wants to expand and they plan to be in Burlington for a long time.
 Taylor wanted to know the life span of the existing Fearman plant – almost forever was the answer he got. Earlier in the meeting Councillor Taylor had asked what the life of the plant was – Wilson told him that “we see unlimited growth in that factory” and that “we are poised for significant growth if we have the right conditions”.
What was surprising is that Sofina was apparently not fully aware of the plans the city had for the Appleby GO station mobility hub. Wilson did say that “we just learned about this a few days ago”.
One wonders where the Economic Development Corporation was in all this. A corporation that employs 1000 people matters in a city the size of Burlington.
George Wilson will meet with people in the planning department and talk about those “land use conflicts” out of the public eye.
Editor’s note: The Gazette has fallen behind a bit on covering the mobility hubs story – the Downtown core developments have taken up much in the way of our resources. More to follow on the hub story.

 By Pepper Parr By Pepper Parr
January 10th, 2018
BURLINGTON, ON
Part eight of a multi-part editorial feature on the precincts and mobility hub being planned for the downtown core
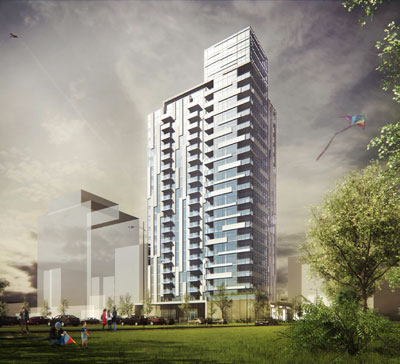 A development proposal for the Tall Precinct was taken to the city well before the thinking began on a new Official Plan. The Tall Residential Precinct is a new precinct created out of the existing Downtown Residential Medium/High Density Precinct. The Tall Residential Precinct reflects the existing built form in the precinct.
Draft Intention Statement:
The Tall Residential Precinct will primarily accommodate existing residential developments that are 12 storeys or higher and located at the periphery of the Downtown Mobility Hub. Limited development opportunities could exist within the precinct, which will be expected to enhance the street level experience for pedestrians through the incorporation of building podiums containing commercial and/or ground-oriented housing.
“While the framework for Tall Residential is generally intended to reflect the existing built form, some new policy directions are proposed to provide opportunities for limited infilling of existing mid-rise residential developments including the integration of new ground-oriented housing formats such as adding townhouse podiums at the base of existing buildings; introduce permissions for commercial activities at grade and require Transportation Demand Management (TDM) and mitigation measures within new development. The maximum building heights would continue to be established through the Zoning By-Law.”
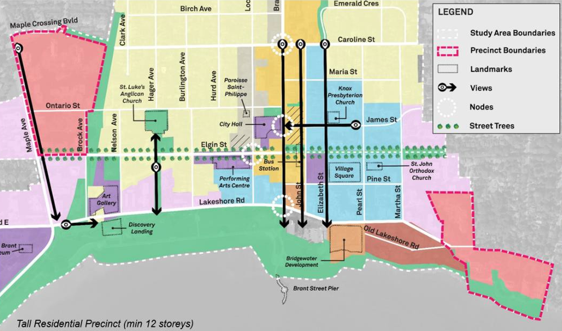 A lot of loose ends on the thinking done so far for this precinct. Not a lot of detail. And the height limitations on the west side of the city seem out of sync with what developers are proposing.
On the east side there is an application pending that exceeds the 12 storey limit that is being proposed.
Part 1 Evolution of precincts and hubs
Part 2 Brant Main Street
Part 3 – Parks and promenades
Part 4 – Bates precinct
Part 5 – Cannery precinct
Part 6 Old Lakeshore Road
Part 7 Mid Rise precinct

 By Pepper Parr By Pepper Parr
January 9th, 2018
BURLINGTON, ON
Part seven of a multi-part editorial feature on the precincts and mobility hub being planned for the downtown core
The Mid-Rise Residential Precinct is a new precinct created out of the existing Downtown Residential Medium/High Density Precinct in the Official Plan. The Mid-Rise Residential Precinct is intended to reflect the existing built form in the precinct.
Draft Intention Statement:
The Mid-Rise Residential Precinct will primarily accommodate existing residential developments consisting of 11 storeys or less. The precinct will serve as a transition from adjacent tall building precincts to established low-density residential areas. Limited development opportunities exist within the precinct, which will achieve a high degree of compatibility with the adjacent St. Luke’s and Emerald Neighbourhood Precinct as well as other established residential neighbourhood areas outside of the Downtown Mobility Hub.
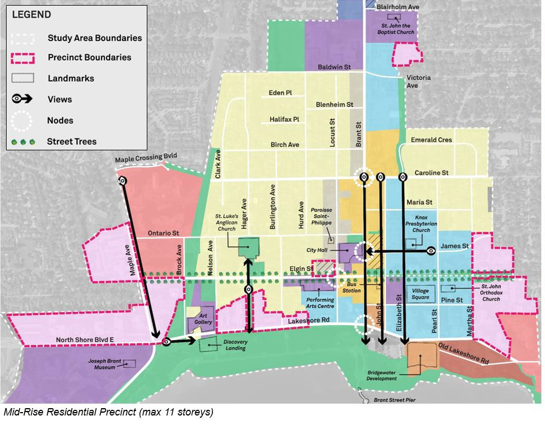 Mid Rise isn’t so much a geographical location – it is really a collection of locations that are going to have some development principles attached to them. “While the framework for Mid-Rise Residential is generally intended to reflect the existing built form, some new policy directions are proposed that will achieve a maximum building height of 11 storeys; provide opportunities for limited infilling of existing mid-rise residential developments including the integration of new ground-oriented housing formats such as adding townhouse podiums at the base of existing buildings; introduce permissions for commercial activities at grade and require Transportation Demand Management (TDM) and mitigation measures within new development.”
Those bones are pretty bare; nowhere near enough detail for such a sensitive part of the city. The Art Gallery will at some point undergo a major redevelopment which could be decades away.
Lakeshore Road in this part of the city needs room to breath – 11 storeys doesn’t seem to be a fit.
A considerable amount of property has been acquired by a developer
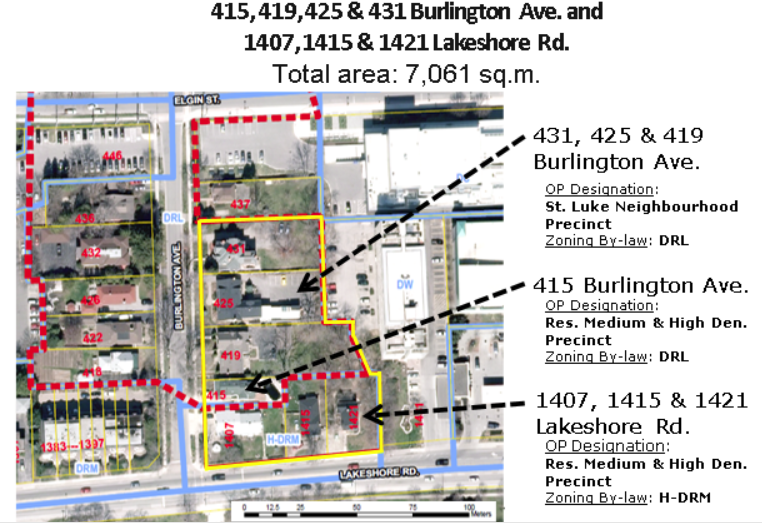 The data shown to the right is not relevant however the property addresses are believed to still be in the hands of the developer. Councillor Meed Ward has some concerns with the proposals. She will be bringing forward a motion to add the North West corner of Burlington Avenue and Lakeshore Road to the Special Planning Area, and limit this area on both sides to 3 storeys
The bottom of Burlington Avenue and Lakeshore is in the precinct (pink area on the attached map). There are townhouses on the West side and single family homes on the East side (some divided into multi-dwelling units). The current zoning is 11 storeys. The proposed zoning would retain 11 storeys, with a Special Planning Area on the East side reduced to six storeys (thatched pink on the map with the arrow denotes Special Planning Area).
Meed Ward believes “both sides of this intersection should be treated the same, and with reduced height.
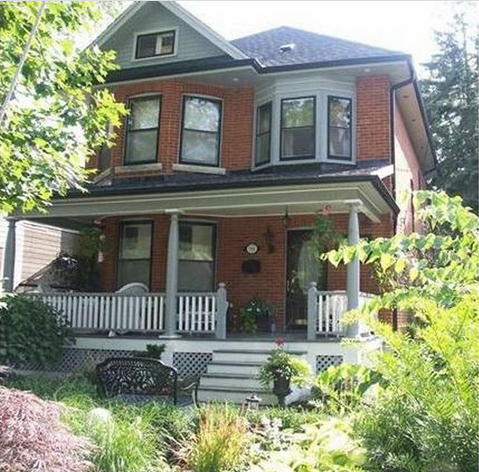 There are a number of really fine homes once owned by prominent people who made the city into what it has become. There is a balance to this part of the city that need not be disturbed. “Burlington and Lakeshore is a gateway to the St. Luke’s Precinct of predominantly single family homes where we don’t want intensification. Allowing 11 storeys on one side of the street, and six on the other, would create pressure to extend growth up the street. Reducing development to three storeys on both sides would better complement and transition to the St. Luke’s Precinct, and is similar to the transition from Brant St to St. Luke’s where the height is three storeys along Locust – the new Bates Precinct.”
Part 1 Evolution of precincts and hubs
Part 2 Brant Main Street
Part 3 – Parks and promenades
Part 4 – Bates precinct
Part 5 – Cannery precinct
Part 6 Old Lakeshore Road

 By Pepper Parr By Pepper Parr
January 8th, 2018
BURLINGTON, ON
Part six of a multi-part editorial feature on the precincts and mobility hub being planned for the downtown core
The Old Lakeshore Road Precinct is an existing precinct that is being carried forward into the draft New Precinct Plan for the Downtown Mobility Hub.
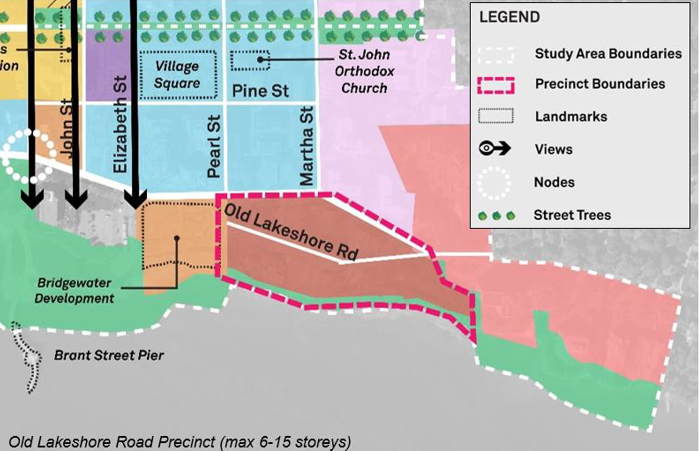 It has always been a controversial piece of land with much of it now in the hands of developers. It has always been a controversial piece of land with much of it now in the hands of developers.
Draft Intention Statement:
The Old Lakeshore Road Precinct will continue to serve as an area for mixed use mid-rise developments consisting primarily of residential uses, which are pedestrian-oriented and transit-supportive while achieving a high standard of design. Modest tall buildings may be accommodated where such developments achieve strategic public and city building objectives including the provision of public waterfront access and views to the Lake Ontario, among others.
The current policy framework remains unchanged through the proposed draft new Precinct Plan. An additional policy direction is being recommended through the Mobility Hubs Study process to allow for the future undertaking of a separate Area Specific Plan (ASP) process to review existing height and density maximums as well as the conditions for land development within the precinct based on the achievement of key city-building objectives.
The complexity of this area (Conservation Halton setback requirements, discussion of the closure of Old Lakeshore Road, land assembly) plus the City’s new tall building guidelines necessitate a future review of a narrower scale and geography. The Old Lakeshore Road ASP’s city-building objectives would include new pedestrian connections and park spaces along the waterfront; the creation of a new view corridor from Martha Street and Lakeshore Road to the Lake and a detailed study of the shoreline and its impacts on development in consultation with Conservation Halton.
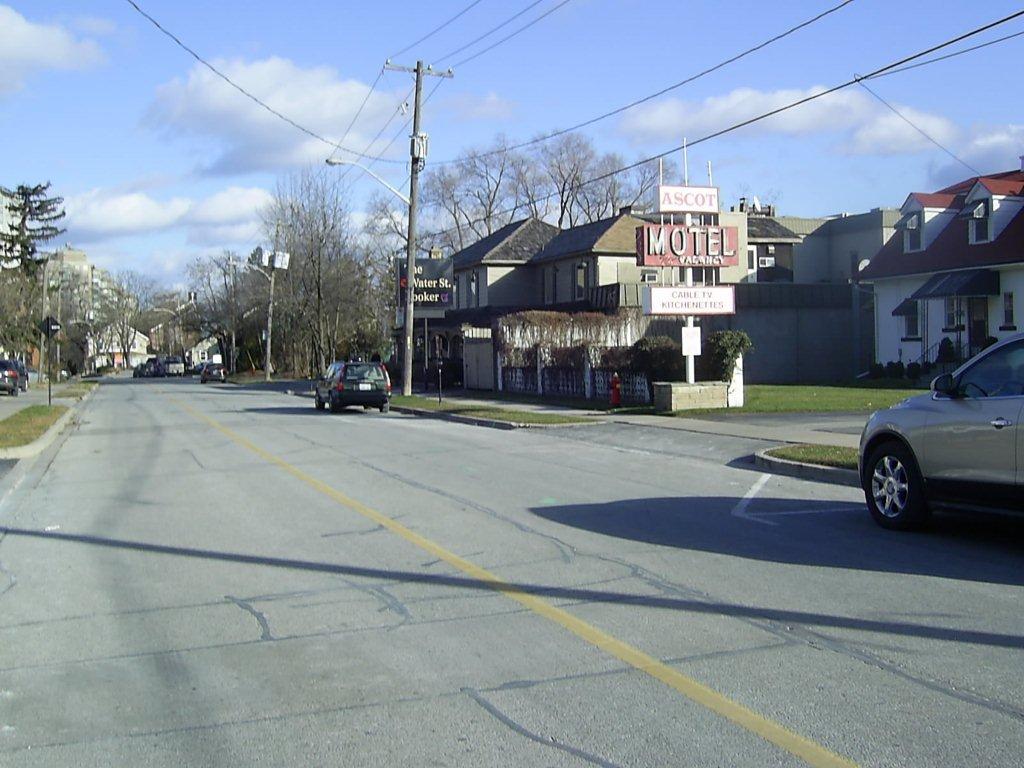 Old Lakeshore precinct continues to be “the jewel” that has yet to find a crown. This view is looking east with the Ascot Motel and Emma’s Back Porch on the right. Ward 2 Councillor Marianne Meed Ward made great use of the Save our Waterfront community group to advance her political interests – quite successfully. She focused on what could happen within the Old Lakeshore precinct and the construction of the pier and caught the public’s attention.
Meed Ward has been the only member of this city council who has consistently focused on the waterfront and worked tirelessly to save as much of it as possible.
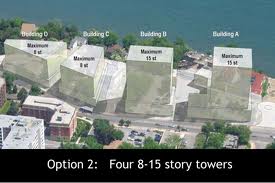 At one point during the 2010 election Meed Ward published a graphic showing what she saw as an option (a terrible option) the the piece of land sometimes referred to as the “football” – small piece of land between Lakeshore and Old Lakeshore Road. The Construction of the Bridgewater development which is on the western edge of the precinct radically changes what can be done with the land.
There was a time when it might have been possible to turn that part of the city into something that could benefit from some creative thinking – we appear to be losing that opportunity.
Part 1 Evolution of precincts and hubs
Part 2 Brant Main Street
Part 3 – Parks and promenades
Part 4 – Bates precinct
Part 5 – Cannery precinct

 By Pepper Parr By Pepper Parr
January 7th, 2018
BURLINGTON, ON
Part five of a multi-part editorial feature on the precincts and mobility hub being planned for the downtown core
The Cannery Precinct is a new precinct that is intended to accommodate the height peak at the southern end of the Downtown Mobility Hub and provide for future landmark buildings.
The Cannery Precinct was also created in response to public feedback about enhancing views to Lake Ontario from Brant Street and introduces a terraced built form and the opening up of the Brant and Lakeshore intersection to allow for pedestrian views and activities through the provision of new public space.
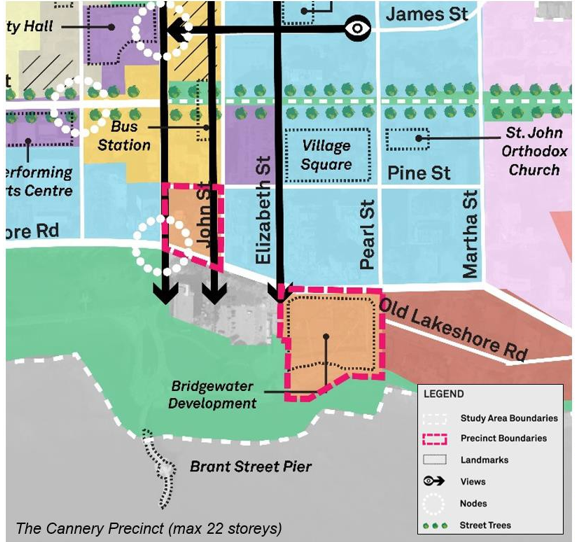
Draft Intention Statement:
The Cannery Precinct will be focused at and to the east of the Brant Street and Lakeshore Road intersection and establish this area as a major landmark location within the Downtown Mobility Hub. Developments within the precinct will establish a southern height peak for the Downtown Mobility Hub and be expected to achieve a high degree of architectural and urban design excellence and new public spaces befitting the significance of the area while ensuring that public view corridors to the Brant Street Pier and Lake Ontario are maintained and enhanced.
The key policy directions for the Cannery Precinct include the establishment of a maximum building height of 22 storeys provided that an enhanced public space is provided at the northeast corner of Brant Street and Lakeshore Road, significant cultural heritage resources are retained and public views to the Lake and Pier are preserved.
Policies will be established to require high quality architecture and urban design, building podiums and a minimum of two uses within buildings.
The planners have their views for this site; a small citizens group have well developed ideas that the planners have yet to fully embrace. Known as Plan B – there is a movement to reconfigure the way any re-development of the existing Waterfront Hotel.
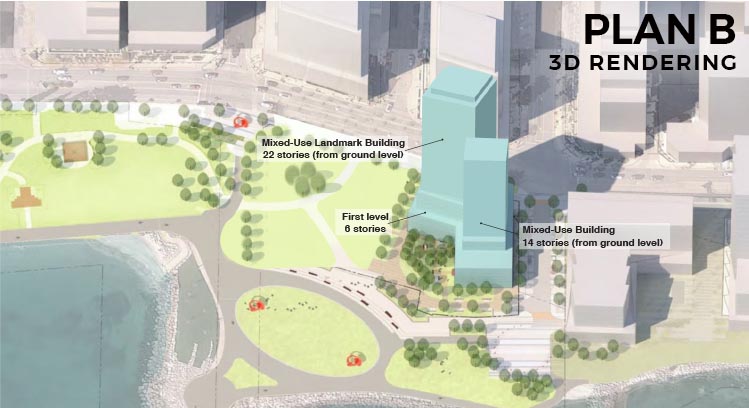 A group of residents have some well developed ideas an how the Waterfront Hotel site might be developed – they are finding the city planners a little hard of hearing. What is both instructive and disappointing is the way the resident view that citizens should be part of the planning process and the Planning department view that planners know best. This clashes with the city’s close to hypocritical statement that it fully engages its citizens.
Naming the precinct the Cannery pulls at some very deep historical roots – there was a time when a tomato processing plant existed at the bottom of Brant street and there was a real pier with real boats and ships tied up.
Before rail lines came into the city the lake was the route to getting product from the fields and the forests to markets.
Burlingtonians don’t, for the most part, know very much about their local history. The Brant Museum was never able to give that task the time, attention and resources needed.
Ward 2 Councillor Marianne Meed Ward has a big warm spot in her heart for the waterfront. Saving it was the issue that got her into office during the 2010 election.
She wants to reduce the cannery district at the north east corner of Lakeshore Road and Brant Street to 15 storeys.
This area (salmon on the attached map) is part of the new Cannery Precinct, with allowances to go to 22 storeys. The existing zoning Wellington Square Mixed Use Precinct, which allows height of 8-14 storeys.
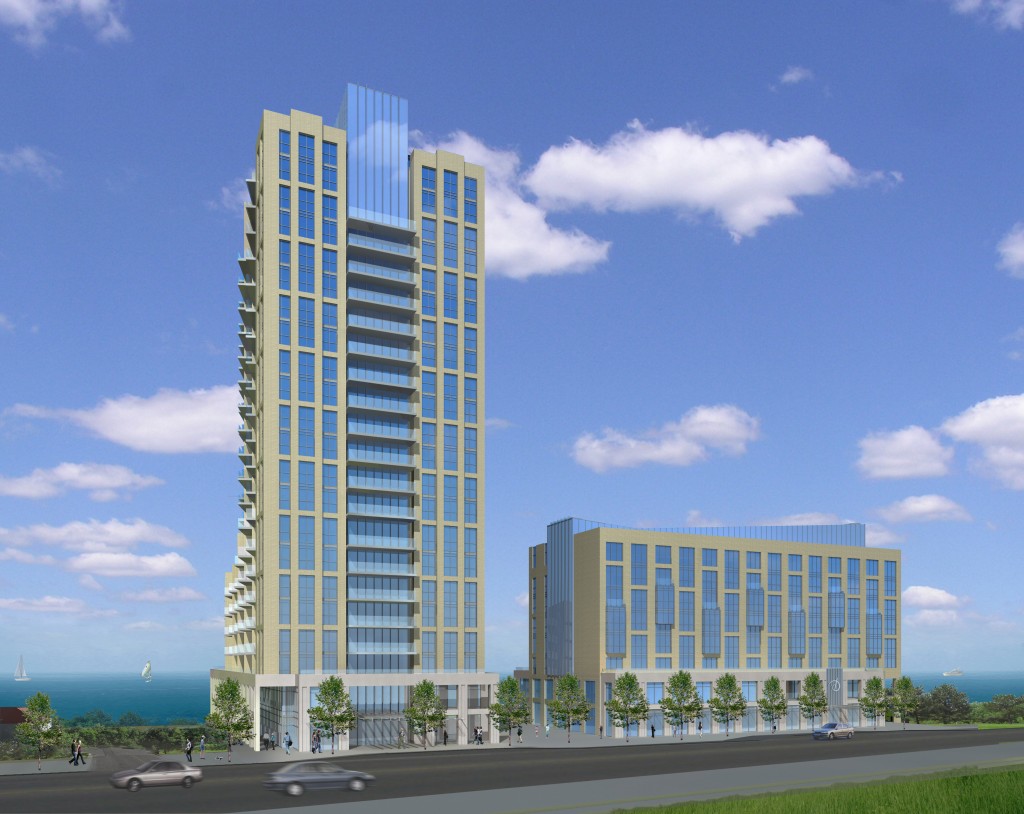 Delta Hotel on the right and the 22 storey Bridgewater condominium on the left. The Bridgewater is currently under construction on the South East side of Elizabeth & Lakeshore (circle on the right), with three buildings of 22, 8, and 7 storeys.
There is an existing 15 storey and 13 storey building at the North West corner of Brant/Lakeshore. Limiting height to 15 storeys would reflect roughly what is in the immediate vicinity of this parcel, and existing allowances.
When what is now known as the Bridgewater development was first brought to city council the site was described as the city’s legacy location and was at one point going to soar to 30 storeys – that was back in 1995 when the site was first assembled.
Part 1 Evolution of precincts and hubs
Part 2 Brant Main Street
Part 3 – Parks and promenades
Part 4 – Bates precinct

 By Pepper Parr By Pepper Parr
January 6th, 2018
BURLINGTON, ON
Part four of a multi-part editorial feature on the precincts and mobility hub being planned for the downtown core
The Bates Precinct is a new precinct which formally recognizes the policy direction in the current Official Plan to retain and improve the existing character of the low-rise areas located on the west side of Brant Street, between Baldwin Street and Caroline Street and the west side of Locust Street between Caroline Street and Elgin Street.
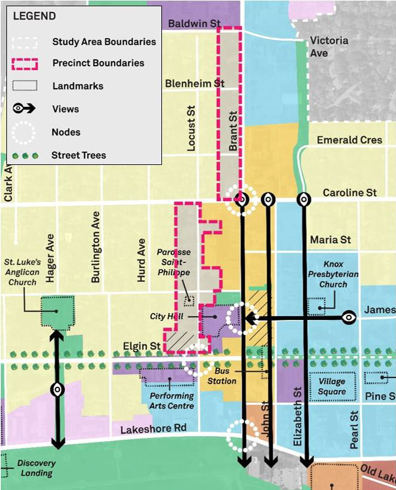 The Bates Precinct also responds to public feedback, which identified a strong desire to protect existing heritage character in the downtown. The Bates Precinct also responds to public feedback, which identified a strong desire to protect existing heritage character in the downtown.
Draft Intention Statement:
The Bates Precinct recognizes and preserves the concentrated historic character along sections of Locust and Brant Streets including buildings and streetscapes. The precinct acknowledges that limited opportunities for development may exist and will respect and respond to the existing historic character of buildings and their adaptive re-use over time, through the use of building forms and materials currently existing within the precinct as well as by maintaining the existing parcel fabric.
The proposed Bates Precinct includes a Special Policy Area located at the northwest corner of Elgin Street and Locust Street that recognizes the node created by the Burlington Performing Arts Centre, City Hall, the approved Saxony development and the future extension of the Elgin Promenade.
 The Saxony was approved for four storeys – the developer as returned to the city asking for permission to add an additional two storeys to the development. No mention is made of what height restrictions might be for that Special Policy Area. If the city is every going to do anything with the existing city hall – that location becomes critical.
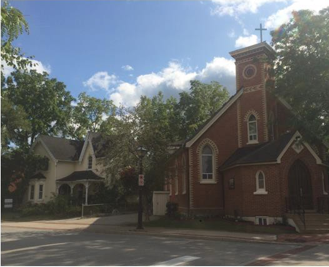 The Bates Precinct includes key policy directions intended to retain the last remaining historical streetscapes, buildings and building fabric as well as to establish a maximum building height of 3 storeys to ensure the compatibility of new development within the precinct and with the adjacent St. Luke’s Neighbourhood Precinct. The Bates Precinct includes key policy directions intended to retain the last remaining historical streetscapes, buildings and building fabric as well as to establish a maximum building height of 3 storeys to ensure the compatibility of new development within the precinct and with the adjacent St. Luke’s Neighbourhood Precinct.
What little there is left of that older downtown Burlington everyone wants to see retained is in this part of the city.
Related articles:
Part 1
Part 2
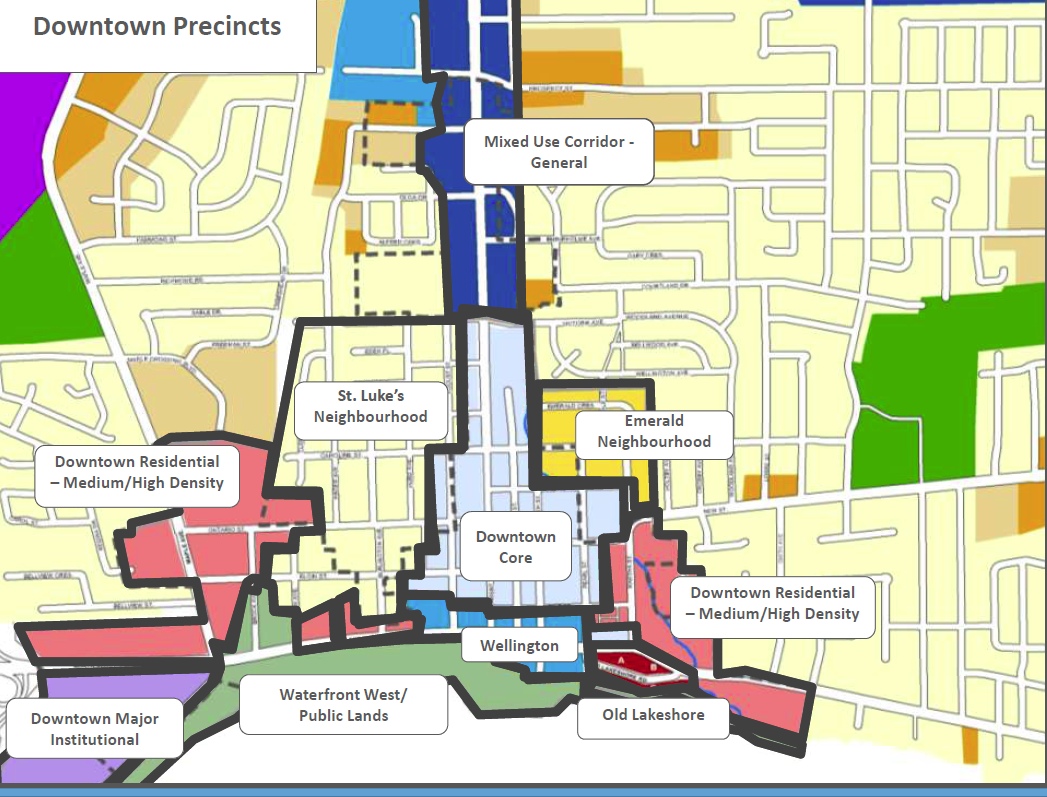 Map showing the location of all the precincts in the downtown

|
|
 By Staff
By Staff Will the chair of the meeting once again tell the people who pay the taxes that they cannot applaud when they hear something they support and yet have to accept the applause that is given when the Mayor hands out a proclamation or certificate of appreciation.
Will the chair of the meeting once again tell the people who pay the taxes that they cannot applaud when they hear something they support and yet have to accept the applause that is given when the Mayor hands out a proclamation or certificate of appreciation.












 The Mayor was one of two council members that voted against the 23 storey project – he had said he could live with 17 storeys.
The Mayor was one of two council members that voted against the 23 storey project – he had said he could live with 17 storeys. ECoB – Engaged Citizens of Burlington is said to have an appeal to the OMB they are ready to file at city hall but have yet to do so – they apparently need to wait until some certain conditions have been met.
ECoB – Engaged Citizens of Burlington is said to have an appeal to the OMB they are ready to file at city hall but have yet to do so – they apparently need to wait until some certain conditions have been met.

 The Mayor held a Reverse Town Hall at the Art Gallery – an audience of about 150 came to voice their concerns. The Mayor stressed that he was not there to explain very much – even though he did –he said “this is your meeting, I am here to listen.
The Mayor held a Reverse Town Hall at the Art Gallery – an audience of about 150 came to voice their concerns. The Mayor stressed that he was not there to explain very much – even though he did –he said “this is your meeting, I am here to listen.




















 To Whom it May Concern:
To Whom it May Concern:



 ECoB will also be holding a Volunteer Recruitment Workshop on Thursday January 18th at Wellington Square Church, 2121 Caroline Avenue from 7-9 PM.
ECoB will also be holding a Volunteer Recruitment Workshop on Thursday January 18th at Wellington Square Church, 2121 Caroline Avenue from 7-9 PM.
 • There is considerable community opposition to some of the proposed changes, particularly in the downtown.
• There is considerable community opposition to some of the proposed changes, particularly in the downtown.

















 Wilson is a vice president at Sofina Foods; they are the corporate group that now owns Fearmans Pork Inc., which they acquired in 2012
Wilson is a vice president at Sofina Foods; they are the corporate group that now owns Fearmans Pork Inc., which they acquired in 2012
 The problem was “land use conflicts” which Wilson didn’t want to say very much about. Mayor Goldring and Councillor Taylor asked pretty mild questions – hoping to learn a bit more about just what those land use conflicts were. Wilson kept dodging the question – he clearly didn’t want to talk in a public forum.
The problem was “land use conflicts” which Wilson didn’t want to say very much about. Mayor Goldring and Councillor Taylor asked pretty mild questions – hoping to learn a bit more about just what those land use conflicts were. Wilson kept dodging the question – he clearly didn’t want to talk in a public forum.




 It has always been a controversial piece of land with much of it now in the hands of developers.
It has always been a controversial piece of land with much of it now in the hands of developers.




 The Bates Precinct also responds to public feedback, which identified a strong desire to protect existing heritage character in the downtown.
The Bates Precinct also responds to public feedback, which identified a strong desire to protect existing heritage character in the downtown. The Bates Precinct includes key policy directions intended to retain the last remaining historical streetscapes, buildings and building fabric as well as to establish a maximum building height of 3 storeys to ensure the compatibility of new development within the precinct and with the adjacent St. Luke’s Neighbourhood Precinct.
The Bates Precinct includes key policy directions intended to retain the last remaining historical streetscapes, buildings and building fabric as well as to establish a maximum building height of 3 storeys to ensure the compatibility of new development within the precinct and with the adjacent St. Luke’s Neighbourhood Precinct.





