 By Staff By Staff
April 9th, 2017
BURLINGTON, ON
According to Ward 2 city Councillor Marianne Meed Ward Burlington has 73% of the intensification it is going to have to take on by 2031 – which is beyond the scope of the much vaunted Strategic Plan. She seems to be saying we are already there.
Does that mean we can stop building? The developers certainly don’t think so. There are currently a number of developments taking place in the city – and not all of it is in the downtown core.
The Adi Development Group is in what looks like close to the mid-point in their Link – a rather adventurous looking set of buildings on Dundas and Sutton; cheek to jowl to Bronte Creek.
The Adi group has always had strong design; nothing beige about these people. Their buildings should take awards for the look and, except for the Martha and Lakeshore project that is mired down in Ontario Municipal Board hearings, locations.
The project on Guelph Line just north of Mainway is a fine building.
The Link will appeal to the people who like to live in buildings with a smart progressive look. No word yet on just where the project is in terms of sales. But the cranes are in place and the building is rising floor by floor.
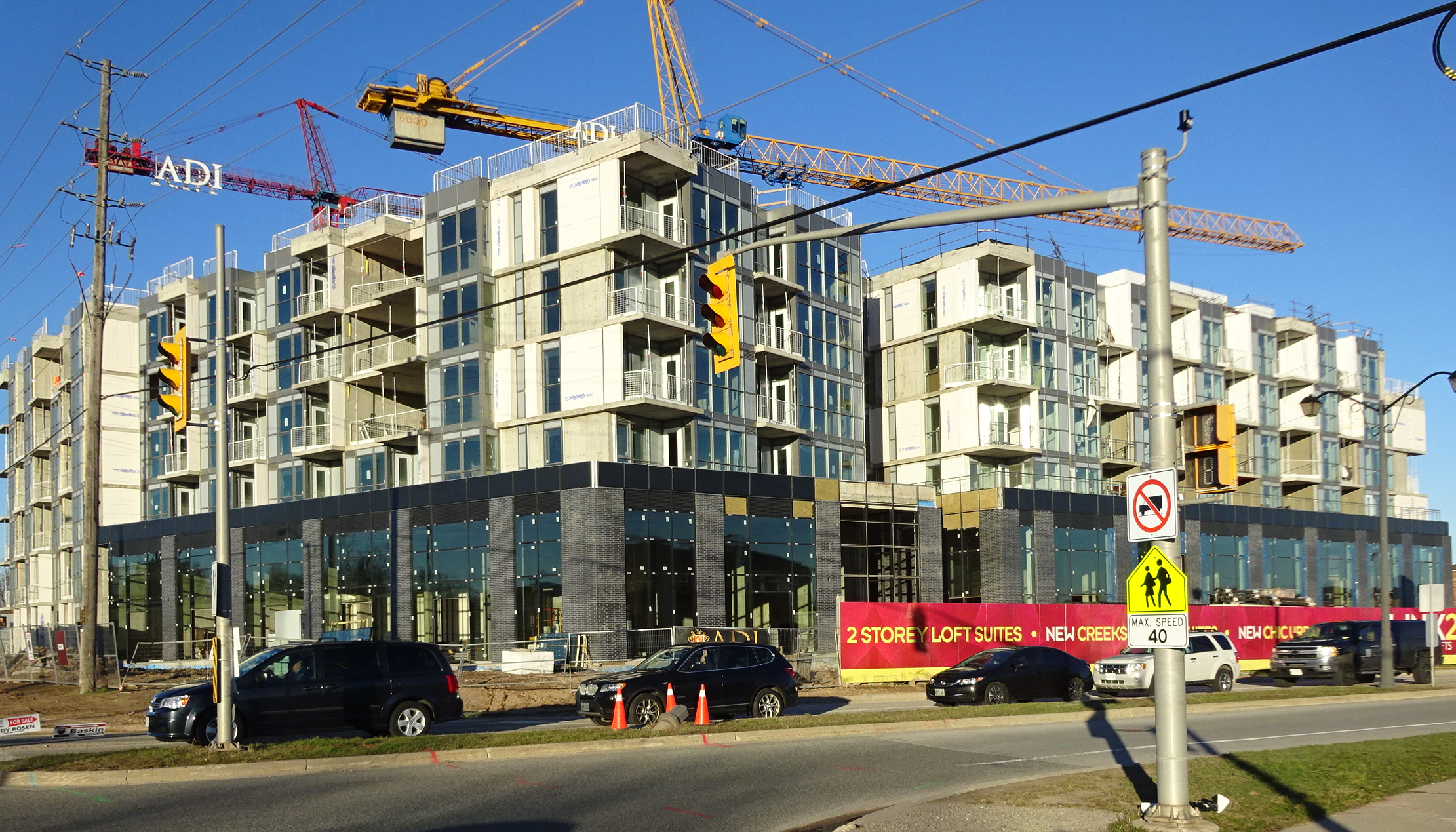 Link2 – seen from the corner of Sutton and Dundas. 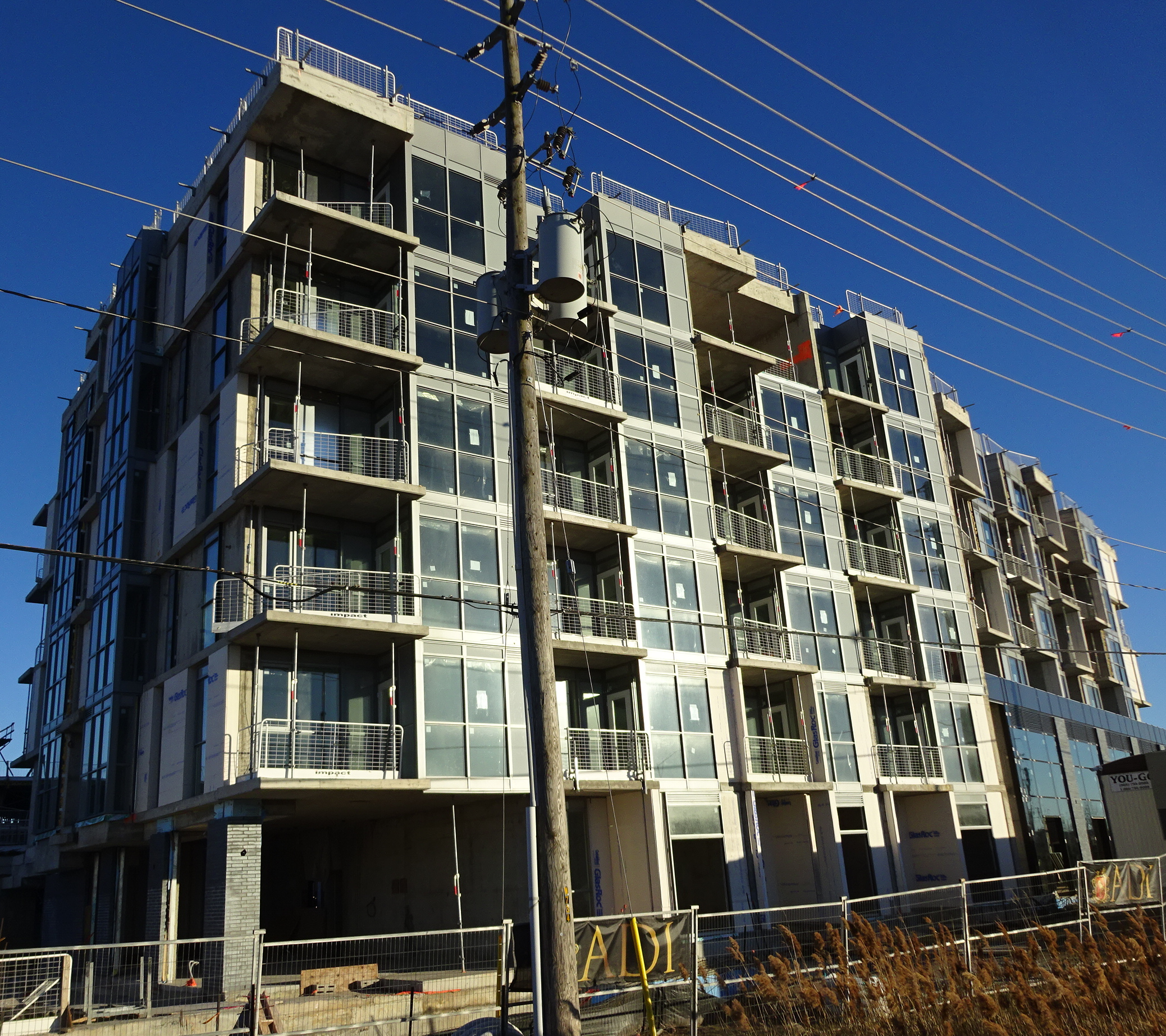 Link – seen from Dundas Street. The eastern side of the project borders on a path that runs along the side of Bronte Creek. The development does have some OMB history attached to it.
If the information on the ADI Development web site is accurate this project is very close to be sold out. The offered 1 BED, 1 BED + DEN, 2 BED, 2 BED + DEN, 3 BED + DEN and 4 BED + DEN.
Not much of anything left but developers may play the game the big show entertainers play when they announce that a new block of whatever they are selling has been released. The development business calls for a lot of cash up front – they do what they have to do to manage the demand for their product and keep the prices where they want them to be.
As scrappy as they can be on matters regulatory and legal – no one can take away from them the design flare they have shown. The are brash, direct and know where they want to go – and are in the process of creating a brand that will signify value and a certain flare.
Linx2 will have 154 units and is scheduled to open Fall of this year. That could actually happen.
The Molinaro Paradigm project on Fairview is in the process of changing the city’s sky line. Tower A has reached its full height with just the mechanical that will sit on the roof to be completed. Towers B and C are under construction.
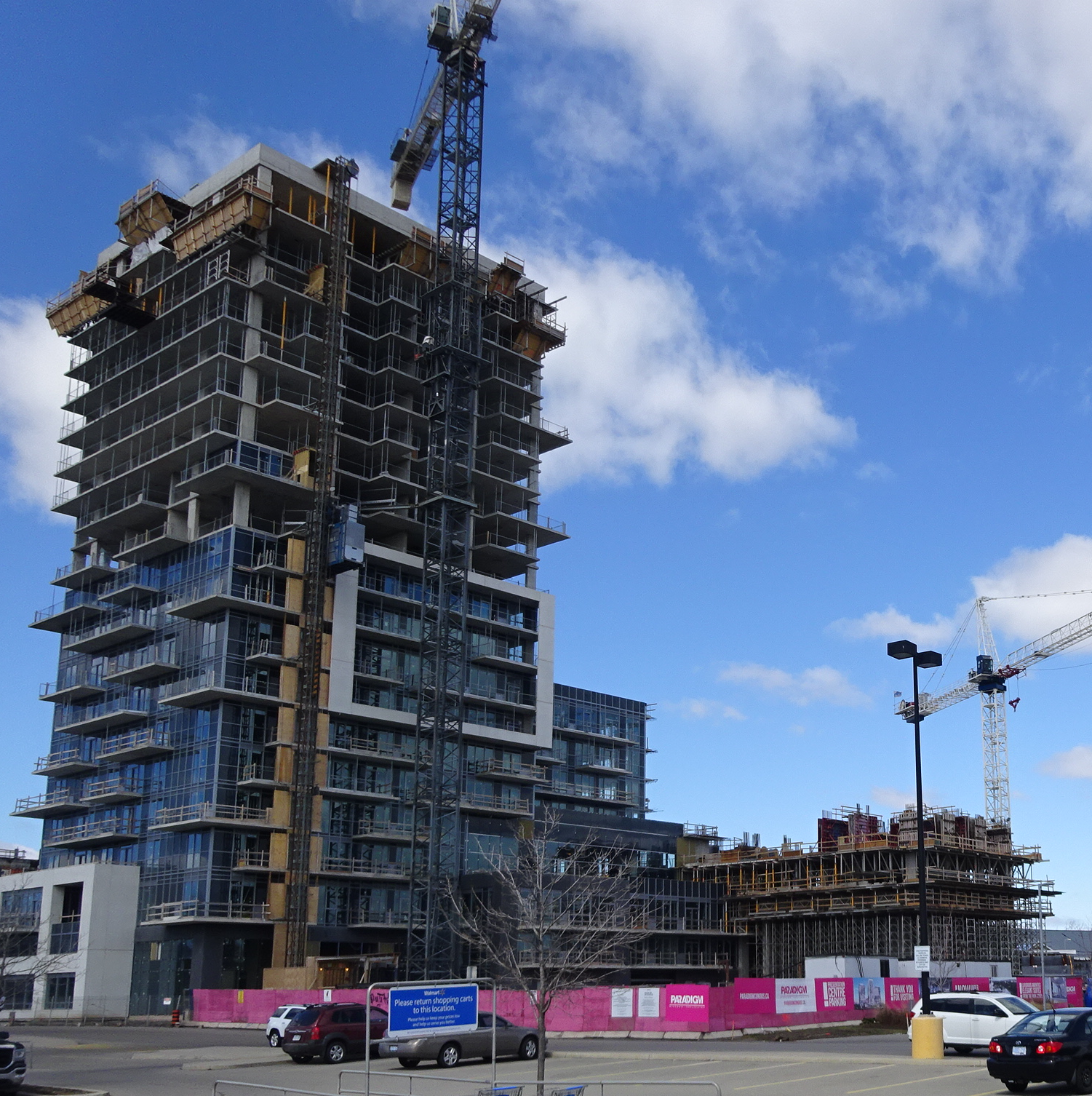 Tower A of the Paradigm project has reached its peak while Tower B and Tower C to the east begin their climb to 21 and 19 storey heights. 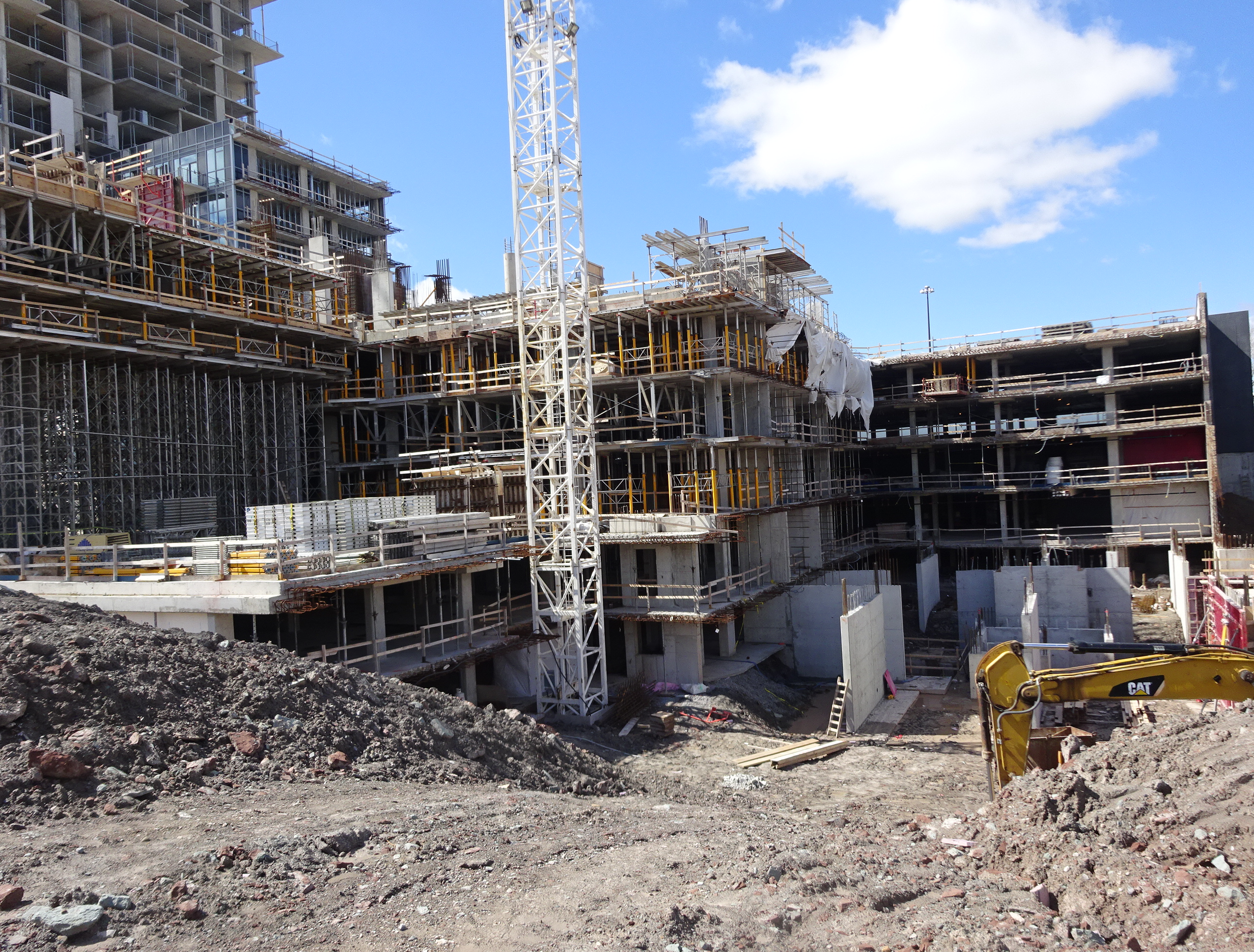 Towers B and C of the Paradigm project on Fairview next to the GO station and across a parking lot from Walmart.
It is a large site that will eventually consist of five buildings.
In the downtown core the Carriage Gate people are close to the bedrock level they need for the three levels of underground parking. The condominium will be a combination of a 3 storey stone and precast podium that will accommodate a select group of upscale retail establishments at ground level and professional offices on levels two and three. Atop the podium there will be a 17-storey glass tower with condominiums.
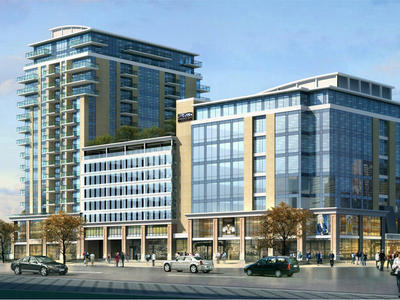 This is a three part development with a condominium tower, a parking garage and a medical center. Each has its own name. Berkeley for the condo – garage for the garage and Medica One for the medical centre. The development will get build in stages. The project is to consist of three buildings when completed. The condominium will be the first to get built, followed by the eight level parking garage and then the eight story medical building that will border on Caroline.
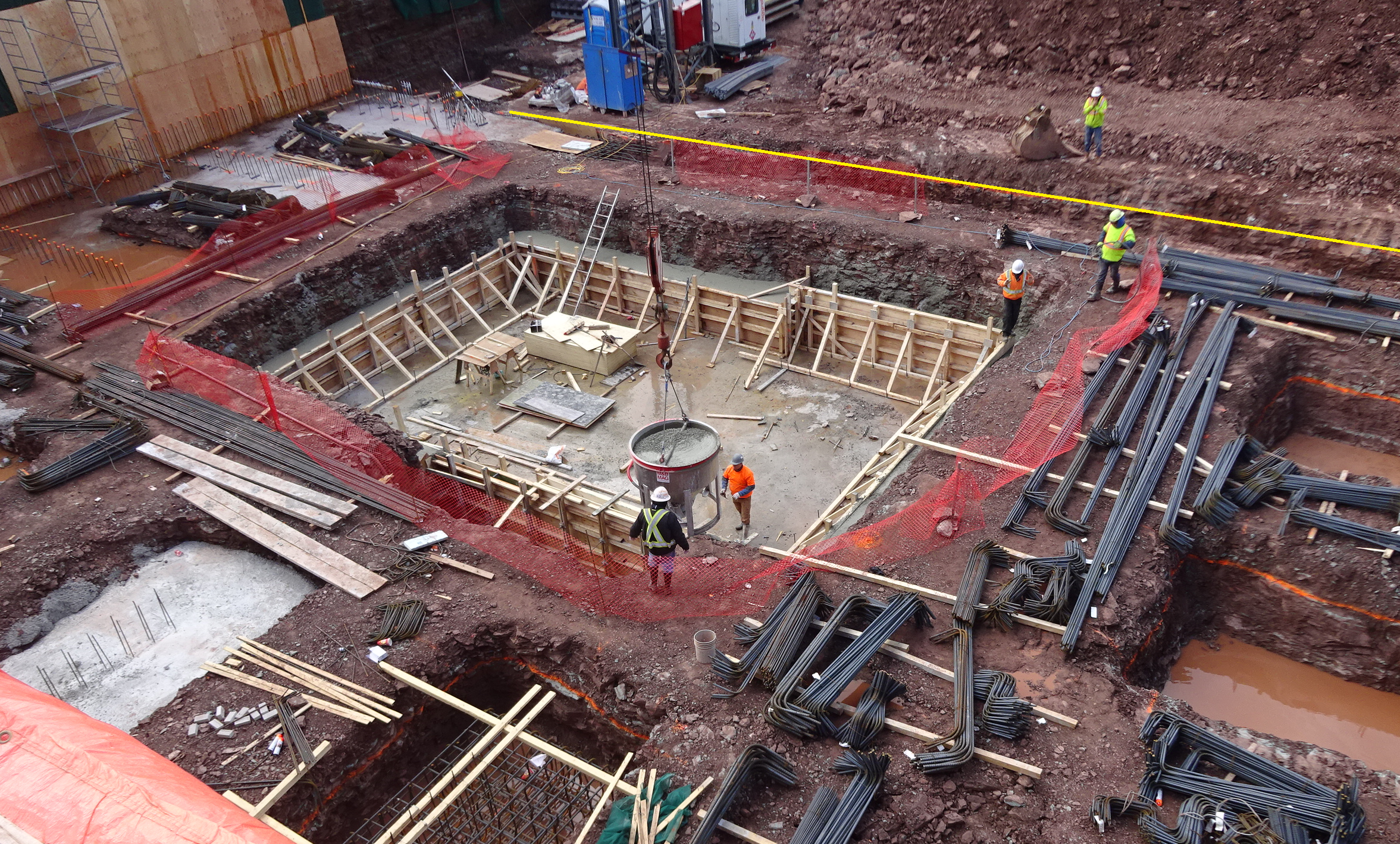 The Berkeley at bedrock – bottom floor of the three levels of parking with 19 storey’s of condominiums. The yellow line at the top is the demarcation point for the condominium and where the eight level parking garage with a grass roof will be. The project will give John Street a bit of a much needed boost in terms of what the street looks like.
Parts of the street look more like a back alley than a street that will have one of the mobility hubs at its base.
The city is going to get a chance to learn more about just what a mobility hub is and how it fits into the development of Burlington in the longer term. The draft of the Official Plan that was released last week suggests that major development is going to be located around the four mobility hubs.
At least one developer who was coaxed into putting funds into a creative and much needed development in the east of the city got a bit of a shock when they learned that the project might not get lift off. There are others that see the mobility hub concept at somewhat limiting.

 By Greg Woodruff By Greg Woodruff
April 6th, 2017
BURLINGTON, ON
City council will begin discussion of the draft Official Plan this week. Opinions are already being formed.
There are so many problems with Burlington’s official plan update that it’s hard to zero in on the most problematic element. Leaving alone for a moment the massive green space loss or the complete lack of any mathematical forecasting, the transit plan is truly insane.
My largest problem when running for Regional Chair in 2014 is that I just could not get people to accept what the cities future transit plans actually are. People would just say “That is crazy” and look at me like I must not understand the plan. Either read what is coming out of the city or take my word for it. The future of Burlington is city wide deliberately induced gridlock.
I realize that this is so divorced from reality that the average resident of Burlington simply cannot accept this is the cities plan. It is simple – keep jamming people in until roads are mostly impassible and largely slower than walking. People will then seek “alternatives” once they realize they can walk or bike to a location in just hours vs multiple hours of driving. If you are disabled, elderly or have a schedule that doesn’t support biking, stay home or get out of Burlington.
The first problem is that I would say you need a public mandate to do this. This certainly does not exist. The draft says the public must “Reprioritize decision-making relating to mobility” (Page 14 in the link below). Right now for example you might like to drive to the gym. In the new city walking and biking should be your forms of city recommend exercise. In the future city staff will decide what you do, how and when you move around. The city needs to execute the mandate of citizens, not try to force everyone to do as they think we should.
The second problem is that the transit plan cannot withstand even light mathematical examination. It can’t possibly achieve its own goals. You won’t see numeric calculations coming from the city – because they won’t add up. To believe that 300,000 people are place-able in Burlington with “No New Car Capacity” (Page 15 in the link below) is to believe we will have pedestrian rates orders of magnitude higher than Paris France. As I delegated to council:
Even if you line up Paradigm developments along every possible place all the way down Plains road – you will never get a pedestrian commercial base. There is no mathematically possible pedestrian city on a single straight road. Cities are built in grids for a reason – it is the only way to get transit time low and have the density for a partly pedestrian customer base.
The last problem and most deeply troubling aspect of this is the underlying theory behind it. This mentality places the city in direct opposition to you. Your goal might be to take your kids to soccer practice. This “unsustainable transit pattern” makes the city wish you didn’t. You want to visit your Mother after work – the city wishes you didn’t. It’s all to pretend that intensification doesn’t need increased infrastructure to support it. That an infinitely increasing population doesn’t cost anything in money or environment because the city now rations “what is” out.
They can’t figure out a transportation strategy for this mess of intensification. So now “untransportation” is desirable. Not enough water – the public must “Reprioritize decision-making relating to bathing.” Not enough parks – the public must “Reprioritize decision-making relating to sports activities.” This “reprioritization” is to no longer do what is best for yourself, but instead do what city planners have rationed out for you.
Since we still live in a democracy – it will not work. Once the main streets are nothing but micro businesses very few trips will be to them; just past them. The constant gridlock will be the largest issue and people will not care beyond mobility. This will give rise to and elect a class of politician that will run on and expand the road base. Though since staff have worked deliberately to make this difficult, the roads will now expand in ugly and awkward way.
If you want 300,000 people in Burlington then we need developments totally concentrated in the down town core – it’s the only place with a grid. Yes, you will need an aggressive walking, biking and public transit strategy. But you will also need the major arteries of Burlington expanded to 6 lanes, plus a dedicated bike path, plus a large public walking space. You can get into fanciful debates as to what you want to do in those extra lanes – single passenger cars, rapid bus transit, street car, etc. But they need to be reserved and planned as if they will exist.
There is no possible benefit to this gridlock – hundreds of thousands of cars idling and caught in congestion will have a far higher environmental footprint than a hand full of bikers can ever offset. Congestion helps big box retailers and hurts small business – this can only lead to greater commercial concentration. The idea “if you build roads people are going to use them” so if we stop building them people will then not use to road we didn’t build.
This is just idiocy. If you feed starving children they are just going to keep eating and eating; to a point yes. If you provide houses with water people are just going to keep bathing and bathing; to a point yes. However I consider the ability to feed, bath and get my kids to soccer – all as positives.
I’m pretty sure the rest of Burlington does as well.
Background link:
Official Plan report to city council committee
 Greg Woodruff is an Aldershot resident who rant for the office of Regional chair in the last municipal election. Greg Woodruff is an Aldershot resident who rant for the office of Regional chair in the last municipal election.

 By Pepper Parr By Pepper Parr
April 5th, 2017
BURLINGTON, ON
It was the same room, basically the same crowd three years later, but the mood was a lot different.
Last week the Carriage Gate group told the public what they had in mind for the corner of Brant and James Street – across the street from city hall.
They set out a number of charts and large blow ups at the front of the room of the 27 story tower they wanted to build – one got the impression that the developer was going to talk about the project. Everything seemed to be out front.
Three years ago the Adi Development Group was in the same room. There were no large blow ups of the project they were about to explain to the public and the audience was in no mood to listen. That project kept going downhill from the moment the architect began to explain the project and is now before the Ontario Municipal Board.
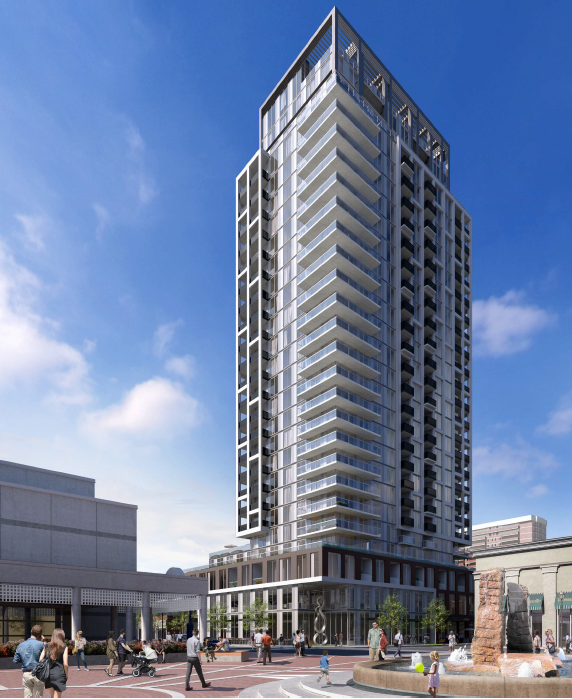 Twenty seven storey’s high – directly across the street from city hall. The mood was so positive that if the Carriage Gate people had had some sales agreements on the table there were people in the room quite prepared to sign on the dotted line and put down a deposit.
There were some who thought it was a “terrible” idea and the issue of traffic and parking reared its head. Burlington and cars have always had an awkward relationship.
Ward 2 Councillor Marianne Meed Ward, who is no fan of tall buildings, got the meeting off to a decent start. The Mayor and ward 3 Councillor John Taylor were on hand along with a couple of other people from the city’s planning department.
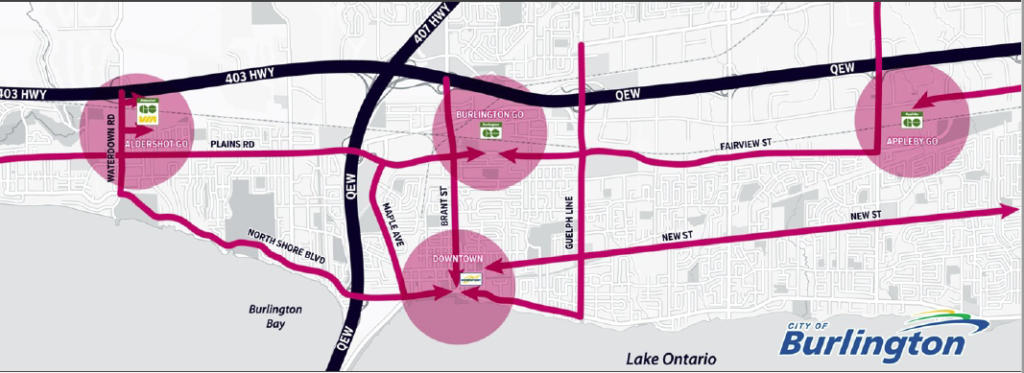 Four mobility hubs are in the planning process. The plan appears to be to focus on the downtown hub first. The public got to hear about the group that has been created to study and develop the concept of “mobility hubs” – something that has become the most recent buzz word for planners.
Kyle Plas, the senior city planner on this project explained where the project was from a planners perspective and took the audience through the process of getting it before city council where a decision is made.
Carriage Gate is looking for both Official Plan changes and zoning changes. This project would come under the existing Official Plan which is now more than 20 years old and as Mark Bayles, the Carriage Gate manager who would be overseeing the development of the project, explained in his opening comments “the existing plan no longer reflects where development is going.
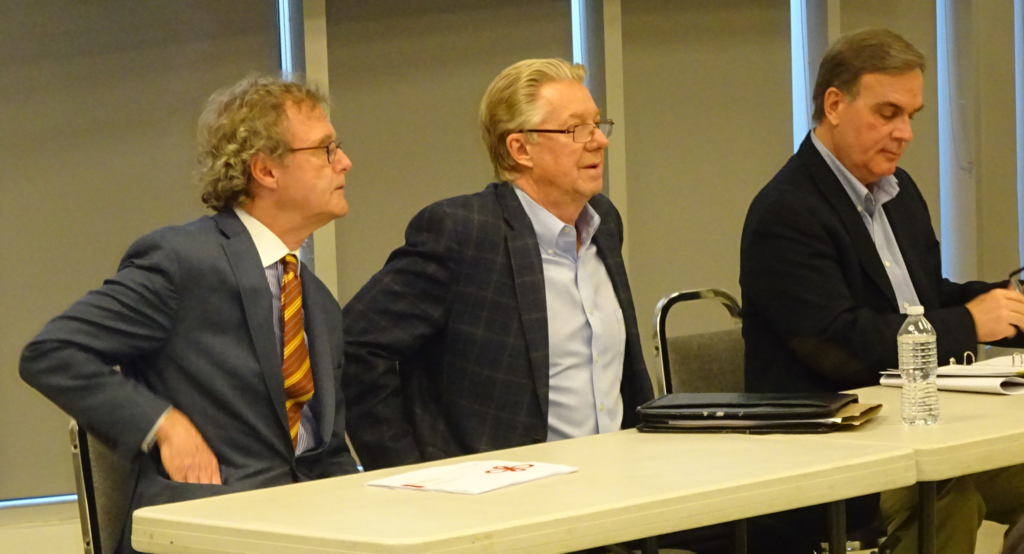 From th left, Robert Glover, an urban planner, Ed Fothergill, planer and Mark Bales, project manager with Carriage Gate Carriage Gate has assembled a solid team to shepherd this through the approvals process.
Ed Fothergill, a planning consultant who has advised on many of the Molinaro projects and was the advisor to the Carriage Gate people on this project explained the planning environment that everyone has to work within.
 Policy documents that set out the rules planners have to work within and comply with. It includes the provinces Provincial Policy Statement in which the province sets out where the growth is going to take place; the Greenbelt policy, which for Burlington means the Escarpment and The Big Move which is the framework that the GO transit people work within out of which comes the mobility hub concept.
The GO train service west of Toronto is going to be improved to 15 minute service and eventually it will be electrified.
The improvement in GO frequency is intended to get cars off the QEW and handle the expected population growth.
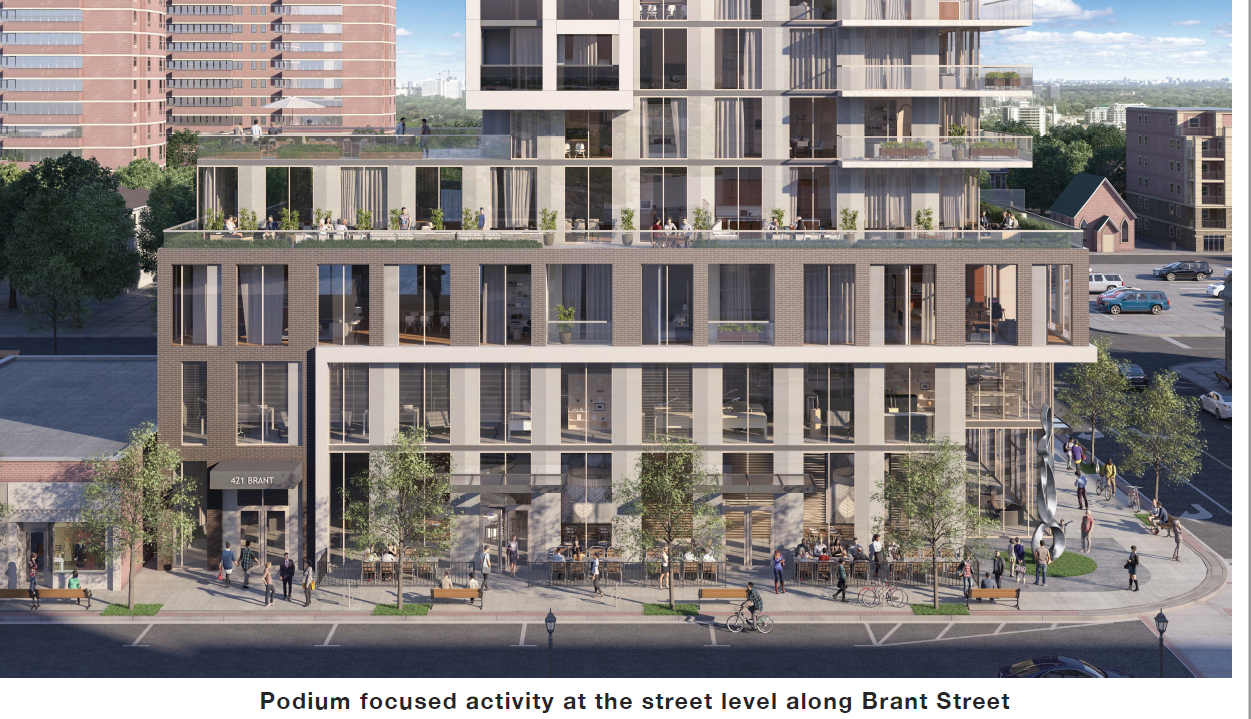 Close up of the Brant street side of the building. The city wanted smaller shops at the street level; the developer had no problem complying. The restaurant on the site is to be included in the building. Many in Burlington don’t like the idea of growth – but the population of the city is going to grow – the province has said that is what is in the cards, and because we can no longer grow out, – there isn’t much more left for development within the urban boundary for new development the growth will be up, not out. Thus the high rise.
Given that there are going to be buildings in the 27 story and higher range where should they go?
Robert Glover, an architect and planner with the Bousfields, a community planning firm that has handled some of the more impressive developments in Ontario gave the audience his take on how Burlington and high rise buildings are going to learn to live together.
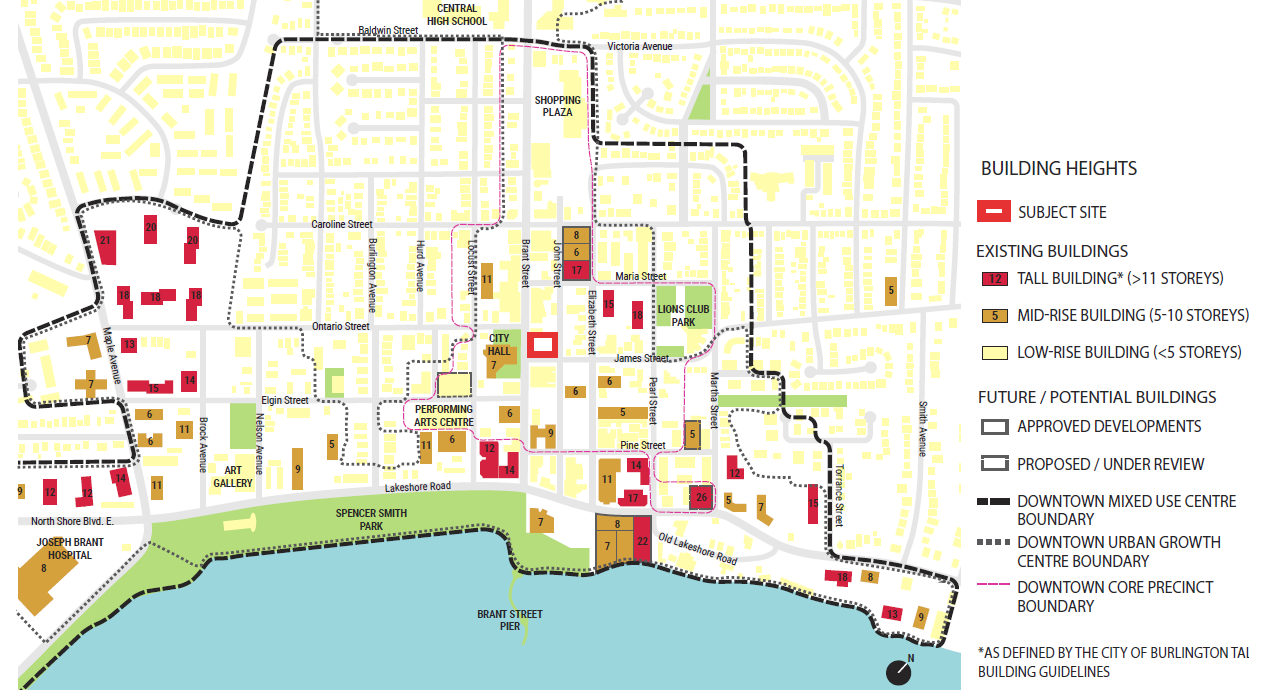 Tall buildings in Burlington tend to be away from the downtown core and on either side of Brant Street. He explained that Burlington has a lot of tall buildings – mostly in the 8 to 12 storey range that are set out in different parts of the city with a concentration along Maple Avenue.
Glover said his view was that with buildings all over the city Brant Street was sort of an orphan with very little that would attract pedestrian traffic. The view he put forward was that Brant needed to become the spine that buildings would be anchored along. The Carriage Gate project was to be the first. The development that is known at this point by it’s address – 421 Brant – they have yet to release the name for the project.
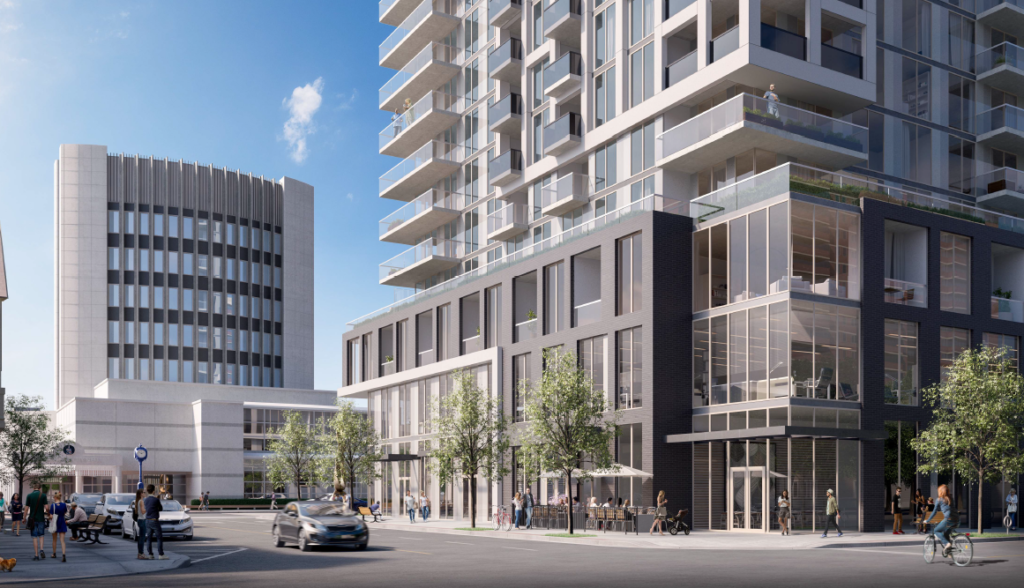 The view from the corner of John and James. Glover set out how he thought the city and the high rise development that is on its way would evolve. Brant Street would become the spine on which development would be anchored. The Street would have one of the four mobility hubs at the bottom one block to the east and a second mobility hub at Fairview – a part of a block to the east.
The public in general doesn’t know all that much about mobility hubs – the city has planned a public meeting for April 12th where people can get to meet the Mobility Hubs Team.
The houses in the city are now so expensive – we are seeing $1 million homes in what are described as normal suburban communities.
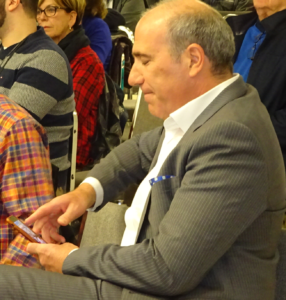 Nick Carnicelli The principles in any development seldom take to the stage. They sit in the audience and listen carefully trying to get a sense of the audience and how they feel about the project that is being explained. Nick Carnicelli sat off to the side and seemed satisfied with the way the meeting had gone.
He had every reason to feel satisfied – his people had put on a good presentation; they answered all the questions and didn’t duck any of the issues.
Parking seemed to be the one that bothered people the most. The plan presented called for 183 parking spots; one for each unit in the building. If there is going to be a problem with this project that is probably where the city will ask for changes. The design calls for four levels of parking.

 By Staff By Staff
March 27th, 2017
BURLINGTON, ON
At just about every city council meeting when there is a recommendation that council accept a request to change something in the Official Plan residents ask:
“Why bother having an Official Plan is almost anyone can come along and ask for a change and get it?
That has been the way things got done at city hall in the past. Most recently there have been two projects, both from the same developer that city council didn’t buy into.
The city has been working its way through the creation of a new city plan. It has been a long labour and it is nowhere near birth yet. A review of the plan started back in 2012 and seemed to stumble again and again when there were staff changes in the Planning department, sudden departures, the resignation of the Director of Planning and the imposition of a 25 year Strategic Plan.
Then the city decided to scrap the review of the existing Plan and write a brand new plan.
All that got us to where we are today.
The document is now on the table in DRAFT form ready for public consultation – all 530 pages of it.
The forward of the document says:
“The City of Burlington is at a turning point in its evolution and is transitioning from a suburban to an urban community. The City’s growth is shifting from building new greenfield communities to accommodating more residents and jobs within existing areas through re-development. This intensification is being directed to targeted areas in the City. This is to ensure that denser land uses are carefully co-ordinated with infrastructure, either by encouraging development in areas that make efficient use of existing or planned infrastructure, or to effectively co-ordinate any infrastructure enhancements to accommodate future growth. Also, this targeted approach ensures that existing residential neighbourhoods of the City are protected from major change.
 PostIt notes left by citizens at an Official Plan review meeting in 2012 Has anything changed since then? “The focus on accommodating growth through intensification within the existing Urban Area aligns with the City’s interest in protecting and strengthening the rural community and in retaining the special character of North Aldershot as a distinct, identifiable area. It supports the protection of agricultural lands and agricultural operations and the protection of natural heritage and water resources in line with the City’s Strategic Plan and Provincial plans and Policies.
“Provincial plans and policies have directed that Burlington must grow and must grow within the existing Urban Area. The City has developed a new Official Plan in recognition of the challenges and opportunities ahead as it continues to evolve into a complete city. A complete community provides for all of the daily needs of its residents, providing convenient access to an appropriate mix of jobs, shopping and personal services, housing, recreation and open space.
“The Official Plan is a policy document that sets out the City’s directions for growth and development, and continues the commitment to building a complete City. It was developed through planning analysis and research but also through significant collaboration and dialogue with the community as well as internal and external stakeholders. The Official Plan fuses the local community interests with Regional and Provincial policy direction and articulates the City of Burlington vision to 2031 and beyond. It includes policy to manage physical change in relation to land use and development, transportation, infrastructure, the natural environment, heritage, parks, and social, economic and environmental sustainability.
 Citizens let the Planning department know how they felt at a public event in 2012. Has anything changed? “The Official Plan sets out a clear vision and establishes strategic priorities for sustainable growth, complete communities, environment and sustainability, economic activity, infrastructure, design excellence, land uses and public participation. This Plan sets out development-ready provisions and guides development within certain parameters allowing for private sector flexibility while ensuring the public interest is maintained. The Official Plan also includes criteria for when and how changes to the Plan are to be considered. At times, refinements to policies of the Plan may be appropriate. The Plan will be used to guide the decision making and approval processes of the City, ensuring that all new development contributes to Burlington’s long-term vision.”
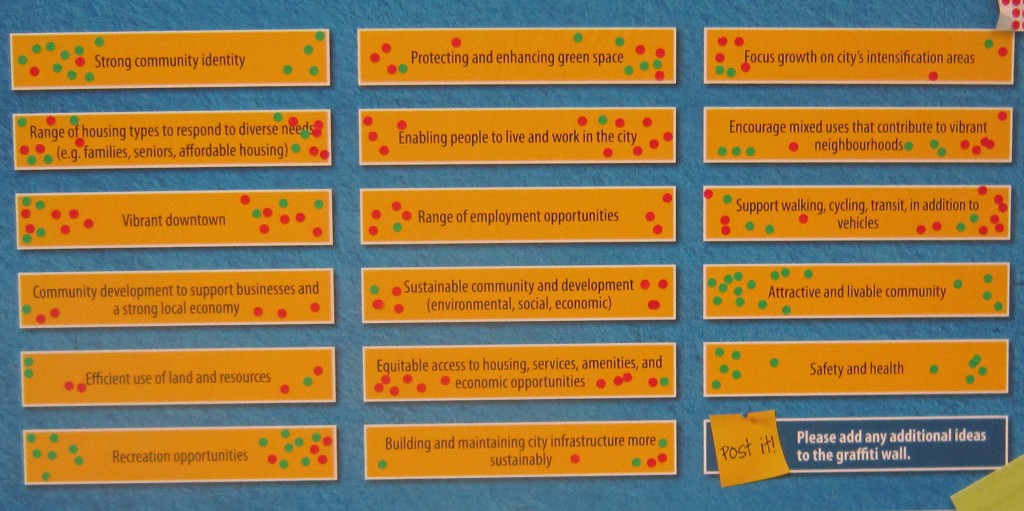 Look carefully at where the red dots are and where the green dots are. This was what people thought and felt in 2012. The content and details of the DRAFT Official Plan cannot be covered in a single article. The Gazette will endeavour to break that task into smaller pieces and explain as much as we can and then follow the process that has all the interested parties commenting on the document.
The Planning department set out a number of principles that will guide all land use decision making to achieve sustainable development a complete community in accordance with the City’s four key strategic directions.
A CITY THAT GROWS:
A CITY THAT MOVES:
A HEALTHY AND GREENER CITY:
AN ENGAGING CITY
The city planners felt it was time to take a stronger, bolder stance and came up with a name for the process: We were to Grow Bold. The public was given a couple of name choices and they settled on growing bold.
In the DRAFT OP there is a paragraph that is indeed bold.
No by-law may be passed, and no public work undertaken by the City, which does not conform with this Plan. The capital works program and the capital budget are intended to provide the infrastructure required to implement the land use vision, objectives and policies of this Plan.
There will be some gulps from the development community over that one and the remark that “I will believe it when I see it” from literally hundreds of citizens who have experienced situations where that just did not happen in Burlington.
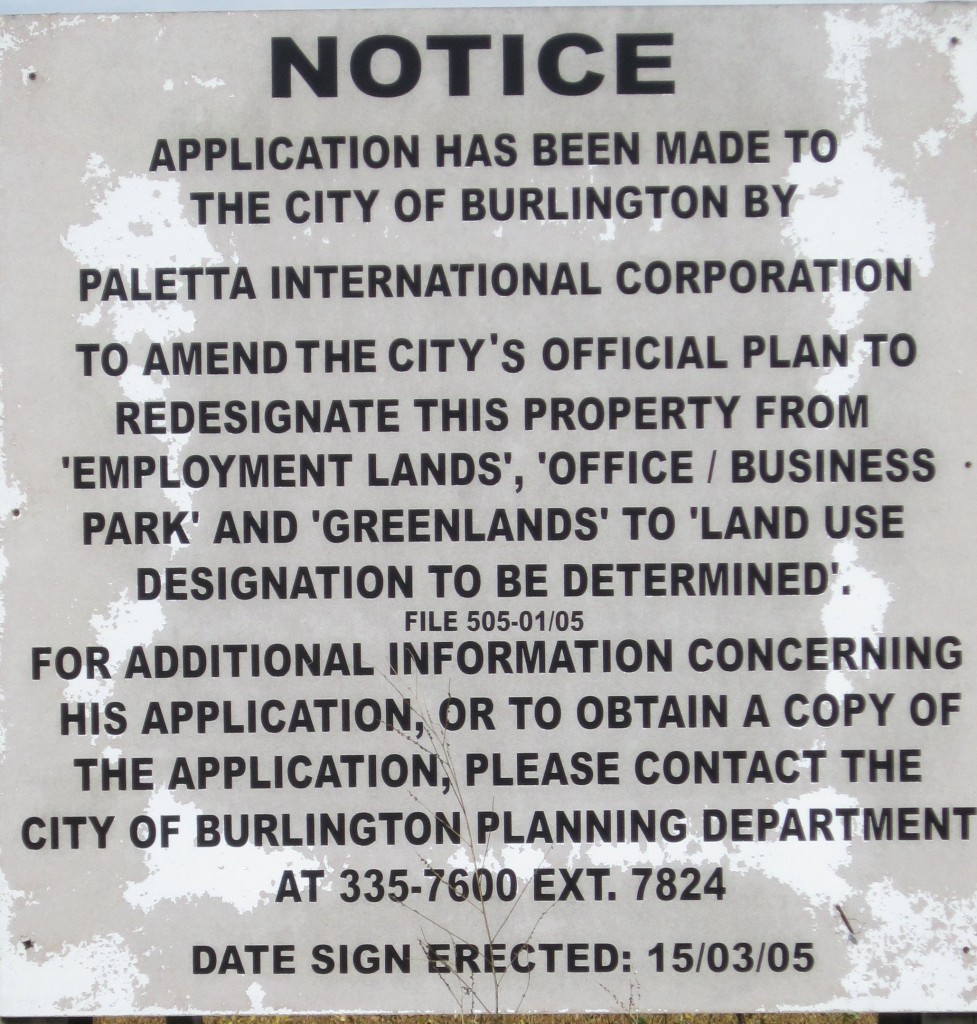 This sign tells the sad story of Burlington’s commercial development problems. Developers want to take land out of Employment Lands designation and move it into residential. They fight like crazy to get the zoning changed – all the way to the Ontario Municipal Board – where they all too frequently win. Part of the Planning process is setting out the zoning of specific pieces of property and determining what land is going to remain as Employment Lands.
We will return to the DRAFT OF THE Official Plan Again – shortly.
The document gets presented to city council officially April 6th. while the planners may have a schedule in mind for getting the Official Plan approved by city council – the seven that are in office may nit be there by the time the document gets passed. It then has to go to the Region and chances are that someone will appeal it to the Ontario Municipal Board.
Going to be a long ride.

 By Pepper Parr By Pepper Parr
March 25th, 2017
BURLINGTON, ON
In the news business we get used to seeing documents released by a government late Friday afternoon. The hope for the government releasing the document is that there will be no one around to pay any attention to it and by Monday people will have moved on to something else.
Which is what surprised us when we saw a media release come in at 6:52 Friday evening announcing that a DRAFT of the New Official Plan will be released for community consultation.
Planning staff prepared a report titled: “Release of Draft New Official Plan for Community Consultation” that will go to Committee of the Whole on Thursday, April 6, 2017 at 1:00 p.m.
The intention is to have the plan adopted by City Council in the fall of 2017.
The staff report includes a series of recommendations related to the Official Plan Project, the Transportation Master Plan and the Integrated Mobility Plan.
It is going to take some time to wade through the 530 page Official Plan and the nine appendices.
.

 By Pepper Parr By Pepper Parr
February 20th, 2017
BURLINGTON, ON
Wednesday morning at 10:00 am the person chairing the Ontario Municipal Board (OMB) hearing will call the meeting to order and the scheduled 10 day hearing will begin.
Those attending might see some rabbits pulled out of a hat as the Adi development Group begin their argument that they should be given approval to build their now 26 storey condominium on the comer of Martha and Lakeshore Road.
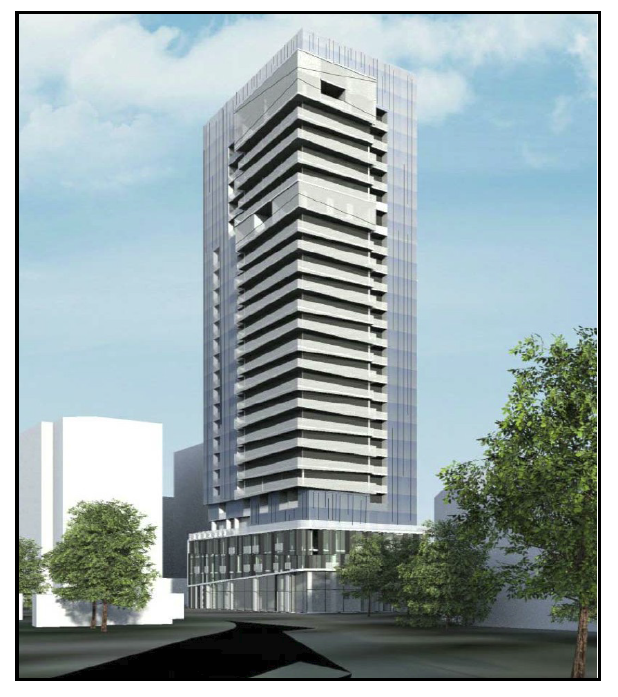 In terms of design the proposed building i several grades above what Burlington has seen in the past the level o intensification and the location are what have citizens upset. The last OMB level event was a request the ADI Development Group made to have their argument go to mediation.
There has not been a report from the OMB on how the mediation process went – did it even take place?
If it did was the mediation successful and if it was successful what did the mediator conclude?
The OMB meeting on Wednesday might be to have the OMB officer hearing the arguments decide to accept the recommendation from the mediator.
There hasn’t been a word from either the city or the OMB.
This mess, and that is the only fair word to apply to the 23 month saga that began at the end of March in 2015, when the city failed to make a decision on the application the Adi Group made to build what was originally a 28 storey stricture at the intersection.
The rules call for the city to respond to an application to either approve or not approve an application to revise the Official Plan within 180 days. These are often site specific revisions to the Official Plan.
The city got their lines crossed and was not able to give the developer an answer – the Adi group went to the OMB very shortly after the 180 day period ended.
The Adi Development Group had every right to do what they did even though the practice has been to allow some leeway. It was evident that Adi was quite prepared to bulldoze their way through the process.
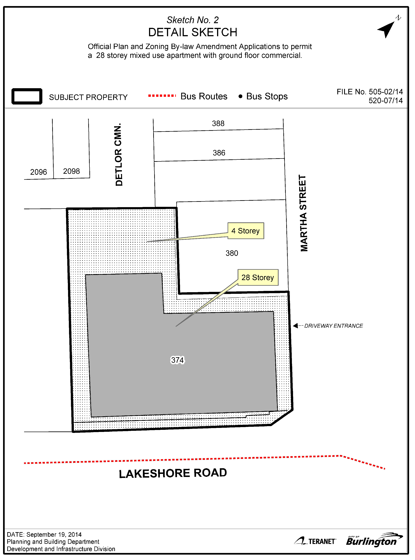 The site for the planed condominium was enlarged when Adi did a property swap with the Carnacelli group. The block between Martha and Pearl is now owned by the two developers – if the Adi development is approved – watch for a second building the same height to go up in that block. Is there no limit to what the Burlington market can absorb in the way of new residential units? Adi, perhaps realizing that they had a problem, did a land swap with another developer that had a small property to the north of the site making it larger – they reduced the height by two storeys as well.
The city had every right to ask the OMB to not hear the application because it was now a new and different proposal. The city chose to not force that argument. Had they done so Adi would have had to reapply for whatever they wanted from the city.
The city in essence gave Adi a pass.
It has been a badly managed file on the part of the city from almost the day the proposal was made public at a public meeting at the Art Gallery of Burlington.
Wednesday morning we will see what direction the OMB takes. This one could go in almost any direction.
The city solicitor, the city manager, members of city council know if there is a recommendation from a mediator.
If there is – the plot thickens.
Two sources, both close to this story are suggesting that the city has gone along with a structure that will be 18 storeys in height.
 The Adi brothers. A developer working in the same general area has said that in order to make a profit the Adi people need approval for eighteen storeys.
The Mayor has asked several people what they thought of a ten storey structure.
Ward 2 Councillor Marianne Meed Ward has stick to her guns and said that the Official Plan and zoning for that property allows eight storeys and that is what she wants to see approved.
The property along the north side of Lakeshore Road between Pearl and Martha is owned by two developers.
Should the OMB hearing decide that Adi is to be given the right to build 26 storeys expect to see some almost identical built on the western side of that block.
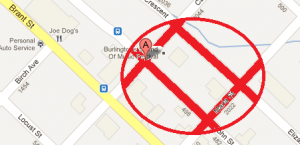 A 19 storey condominium plus a parking garage plus a medical building approved for this site. One block south and one block west the same developer is proposing a 26 storey tower opposite city hall. 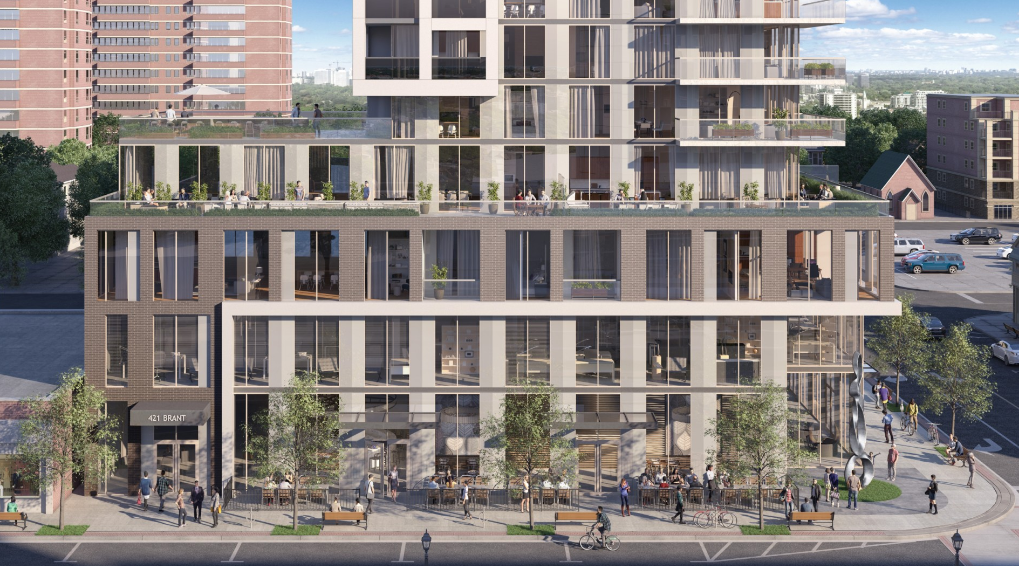 Partial view of a proposed development opposite city hall on Brant Street. With the Carriage gate development now underway at Maria between Elizabeth and John Street going up 19 stories and another Carriage Gate development announced for James Street and Brant, opposite city hall the downtown core of Burlington will not resemble anything like the city many people seem to want – something quieter and small – and with less traffic.
Speaking of traffic – where do things stand on the road diet pilot study the city is struggling with on New Street between Guelph Line and Walkers Line?

 By Pepper Parr By Pepper Parr
February 17th, 2017
BURLINGTON, ON
The GTA benchmark price for various types of housing sold last month hit $705,900 up 22.6% from a year earlier and a 60.8% surge from five years earlier.
Wendell Cox, an Illinois based urban policy consultant who is a senior fellow at the Winnipeg based Frontier Centre for Public policy said that the provincial government “needs to relax restrictions on the Greenbelt – protected land on the fringes of the GTA”
Cox added: “When you have a boiling pot and you put a lid on it, the pressure only gets worse. Unless land use policies are reformed to allow for sufficient supply in the urban fringe prices will continue to go up”
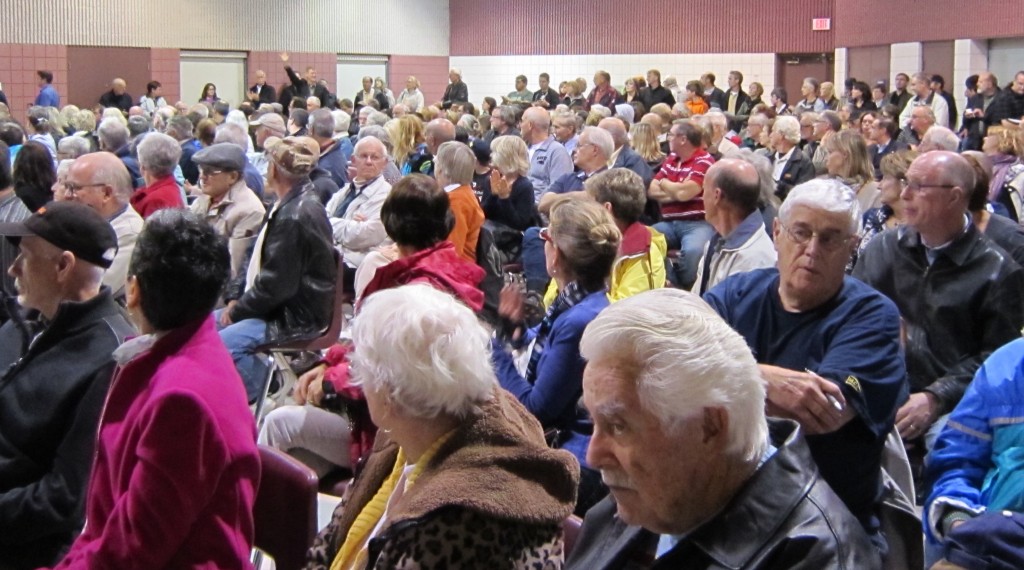 These 600 people did not want a highway through the Escarpment. The urban fringe supply they are talking about is our escarpment – and at some point there will be a tremendous amount of pressure on the Regional government to allow development north of the Dundas QEW border that is the current urban-rural Burlington boundary.
The province just might decide to tell the Region that the dividing line is going to move.
Recall the attempt to ram a highway through the escarpment a number of years ago.
 The province sprung that one on the city with little notice. A tremendous effort by the No Highway group brought it a halt – as much because the province began to question their own thinking – the drive was coming from the provincial Ministry of Transportation that saw serious traffic congestion with trucks needing to get to the American border. The province sprung that one on the city with little notice. A tremendous effort by the No Highway group brought it a halt – as much because the province began to question their own thinking – the drive was coming from the provincial Ministry of Transportation that saw serious traffic congestion with trucks needing to get to the American border.
President Donald Trump just might solve that problem for us. However the plans to construct a new bridge river the Detroit River ensure that there will be even more traffic heading out of Ontario. At the rate Trump is babbling away he might well be gone before any bridge is completed.
None of this of course changes what can happen to Burlington’s rural area.
The city needs to have a clear defined and well-presented public opinion which calls for some leadership at both the Regional and municipal levels.
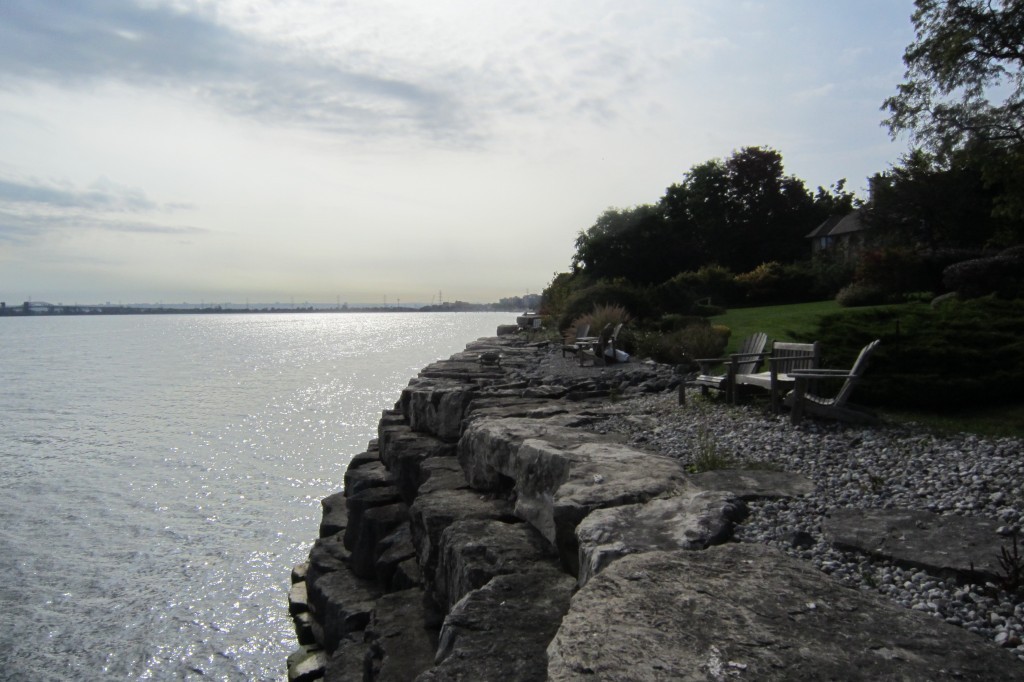 It used to be public land – now it is privately owned and will remain that way for a long long time – probably forever. Mayor Goldring’s gift to the city. City council had no problem selling off a chunk of waterfront land between Market and St. Paul streets along Lakeshore Road when the only pressure that existed was from a couple of property owners that saw an opportunity to make an offer for the land that existed in a city document. That small patch of land put an end to a really solid Waterfront Trail.
To add insult to injury – the city got very little in the way of cold hard cash – the bulk of the money went to the Ministry of Natural Resources that owned much of the land.
If the people of Burlington want to maintain what they have – they will have to be forever vigilant. And look for leadership that will be vigilant as well.

 By Pepper Parr By Pepper Parr
January 15th, 2017
BURLINGTON, ON
The development that council voted not to go forward with in the Alton Village got punted to the Ontario Municipal Board faster than the lawyers could lick the envelope and get the postage on it.
The city now has to go looking for legal talent to represent them on what is going to be a difficult case.
The city planner did her job – she asked council for specific direction – got it and set out working with the developer.
The project gets brought back, the community delegates against the project and council votes it down
The developer says he is “shocked” and notes that he never did like the Mayor; we now have personalities introduced to a sticky legal case.
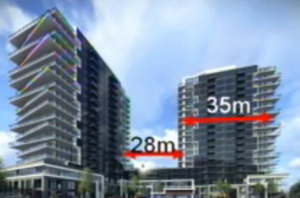 Planning department and council talked past each other on this project. Did the city manager not see the disconnection? Apparently not. How did this mess happen?
A regular reader, who is not identified for good reasons, wrote some comments that are strong enough to be passed along.
The writer is well qualified to make the comments:
“It’s obvious the city has a monumental challenge at the OMB, having to hire outside planners against the staff recommendation.
“I found watching the meetings on video revealing and alarming at how decisions are made at city hall. What struck me is how the planning department and council talked past each other, not understanding what the other was saying and what they were agreeing to. The planning department was presenting a new approach to handle the application – yet no one seems to have a hand on the tiller, guiding the process so ensure good decision making and mitigate the city’s risk.
 Director of Planning Mary Lou Tanner “Back at the July 11, 2016 meeting, the Planning Director was clear what she was asking for. Her focus was on seven design principles she identified and pointed out that she did not yet have agreement with Adi because two of these principles were not yet met:
Principle 5 – Implement tall building best practices. The modified design recommendations from staff (below) achieve this principle.
Principle 6 – Provide appropriate transitions between buildings. This is achieved with the modified design recommendations.
“She was asking council members to endorse the design approach and recommendations and direct staff to prepare an official plan and zoning bylaw amendment subject to these design recommendations (i.e. the remaining two principles) being met.
“When the majority of council voted in favour of the Planning Director’s requests, she thought she had their support to negotiate with ADI to make these design changes and develop recommendations based on the outcome of these negotiations.
Lots of talking; not enough listening.
“Back at the July 11, 2016 meeting, a few council members, including the Ward 6 councillor, expressed concern about the tower height. However, the report they approved never committed to reviewing the number of storeys, only “to optimize building placement and ensure an appropriate fit and transition in scale.”
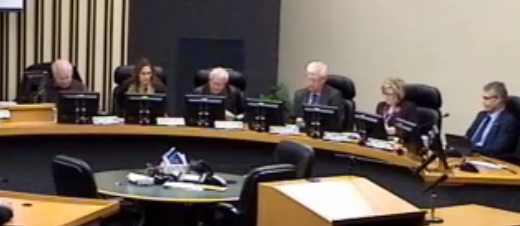 Is this city council so deeply into a group think that they no longer know ho to listen? “People were talking around the horseshoe, but seems like there was not enough listening. With no amendments to the report, it’s surprising that council would be surprised that the December report contained no changes to the number of storeys.
“Most of council didn’t seem to know what they were voting for, given the comments that this was just “going forward for discussion”. It wasn’t – the planning director was asking for approval to negotiate several design changes – but nothing to do with height – and in fact she did just that and brought back the file for approval. Their approval set off the chain of events that directly lead to Adi appealing to the OMB. We’re now in the soup we’re in because of that ill-considered decision and poorly thought through process.
“The director of planning never corrected the statements that this report was “just to continue discussions:” She should have been very clear about what she was asking. That lulled everyone, including the public, into thinking substantive changes were coming when clearly they were not – only the two design tweaks staff mentioned in the report. So the public didn’t show up in force till the 11th hour, and then council flips because as Tom Muir said, “it’s politics stupid”.
“Meanwhile, the public was ignored for months – with many council members waking up to their firm opposition only at the December meeting.
The lesson here is to:
a) know what you’re voting on;
b) get the public involved EARLY not at the end. I suspect (hope) this is the first and last time this process will be followed on a planning file given the mess it has created.
Chasing the shiny new object:
“The Planning Director’s recommendations were based on the Tall Building Guidelines – not the Official Plan or public input.
“The influence of outside consultants like Brent Toderian are obvious. From a professional perspective, city planners are captivated by the Vancouverism urban form, which they regard as the exciting, fresh approach to planning. They’re keen to import his thinking to Burlington.
“The Planning Director rushed through these guidelines earlier in the year, with most of council supporting her request, with only an “interim” proviso slapped on it.
“However, no effort was expended to get public input. Planning staff calls them “best practices”, but the guidelines have never been evaluated or debated to determine if Vancouver’s urban form is right for Burlington neighborhoods.
“An honest discussion on intensification desperately needed. This slipshod decision-making process is in the context of never having a healthy public discussion and getting broader buy-in on the right kind of intensification for Burlington.
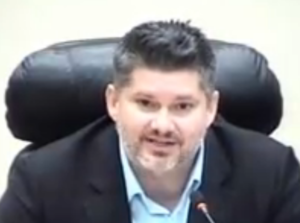 Consultant Brent Toderian – the chief evangelist for the tall narrow buildings on a podium-planning model. “The mayor had a “rah-rah” presentation at his Inspire Series – leaning heavily on Brent Toderian – the chief evangelist for the tall narrow buildings on a podium-planning model.
“We should be asking if intensification is the city’s highest ambition, or is it simply a means to a higher goal. Instead all we get are the empty “Grow Bold” platitudes.
“The lack of clarity on the meaning and limits of intensification, the disregard for the Official Plan and the embrace of the Tall Building Guidelines, coupled with the public being bypassed raises concerns about the nature of the relationship between the city’s planning department and the development industry.
“These factors breed uncertainty in our community for who decides what gets developed where.
“Once again, I wonder whose city is it?”
Indeed!

 By Pepper Parr By Pepper Parr
January 7th, 2017
BURLINGTON, ON
Burlington has always choked when it comes to matters that go to the Ontario Municipal Board.
And yet when the Nelson Quarry took the application for an extension of the quarry on Mt Nemo PERL (Protecting Escarpment Rural Land) fought that battle and managed to win.
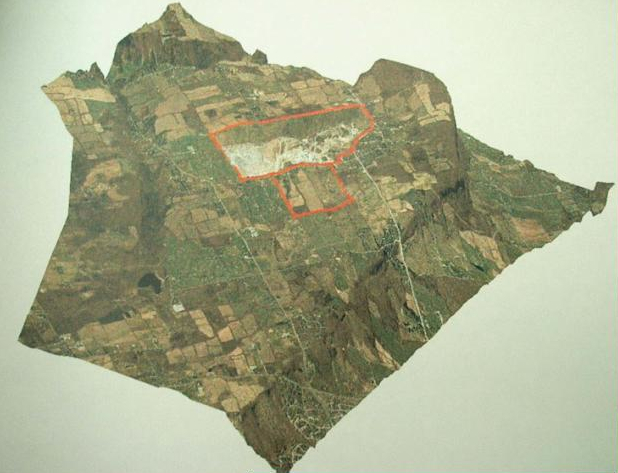 It took $2 million out of the legal department’s budget to pay for the year long tribunal that decided the Jefferson Salamander was important and that an expansion of the existing quarry should not be permitted. It was rural Burlington residents who were the force behind that battle – they opposed an expansion – shown as the lower part outlined. The cost to the city was $2.1 million.
Is Burlington’s problem with the way the planners make decisions and write their reports? Or is the problem with the legal department who don’t effectively read the lay of the land?
Whichever, and it might be something altogether different, there is a problem.
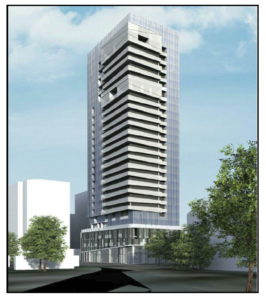 The city now faces a local developer, the ADI development Group, on two development proposals – the Nautique that they want to build at the intersection of Martha and Lakeshore Road and the two 19 storey apartment buildings with a collection of townhouse they want to build at the edge of the Alton Community just south of the 407 at Appleby Line. The city now faces a local developer, the ADI development Group, on two development proposals – the Nautique that they want to build at the intersection of Martha and Lakeshore Road and the two 19 storey apartment buildings with a collection of townhouse they want to build at the edge of the Alton Community just south of the 407 at Appleby Line.
There is an interesting emergence of events that is worth watching.
The Burlington Planners recommended approving the Alton development after a lot of negotiating and the involvement of a deelopment designer in the process. Anne McIlroy’s group has done some solid work for Burlington in the past, quite why she didn’t say this is the wrong place for this project is difficult to understand. One gets the sense that the planners and the design consultant went into the review exercise committed to make it work – when the community was adamant that is just didn’t work.
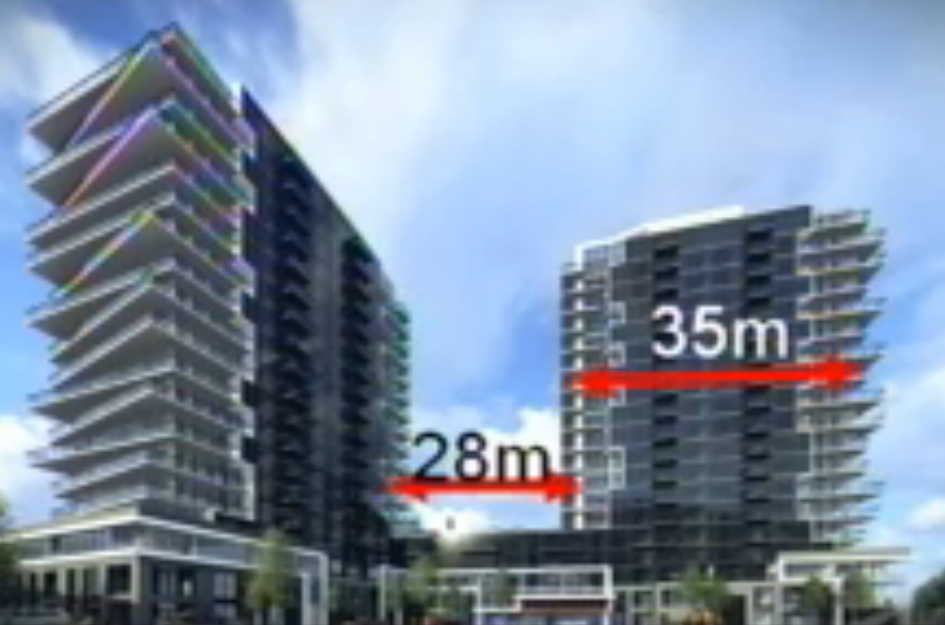 Two towers 19 storeys high – in a community made of up two storey homes – being proposed in the name of intensification. Residents didn’t buy it and convinced council to reject a staff recommendation. The Planning department, after considerable negotiation with the developer recommended that city council approve the requested changes to the Official plan and changes to the zoning that had applied to the property.
The result would be a property that was zoned for a possible ten storey height being increased to 19 storeys – and there would be two of them.
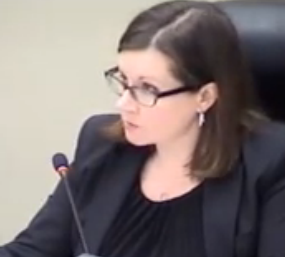 Tammy , planner leading the xxx The community was incensed.
City council did, in their wisdom, vote against the staff recommendation.
Before the ink was dry on the city council decision the Adi Development Group had an application in to the OMB asking for a ruling – they were cheeky enough to ask for an expedited ruling.
When they took their Nautique project to the OMB they argued that the city had not made a decision on the development application within the required 180 days. When that application did get in front of the OMB, Adi, the developer asked for a delay while the city considered what to do with the abutting piece of property Adi had bought which made it a considerably different application.
Adi then asked for a mediation by the OMB. Are you getting the picture?
With this going on in Burlington, the province is doing a review of the way the Ontario Municipal Board operates. Burlington along with many municipalities that want to see some reform made in what the OMB can and cannot do.
The province is holding a consultation on Ontario Municipal Board Reform that has five key themes.
• Theme 1: OMB’s jurisdiction and powers
• Theme 2: Citizen participation and local perspective
• Theme 3: Clear and predictable decision making
• Theme 4: Modern procedures and faster decisions
• Theme 5: Alternative dispute resolution and fewer hearings
The review process details and background can be found here: at:
The Regional government wrote a Joint submission on behalf of City of Burlington, Town of Oakville, Halton Hills, Milton, Conservation Halton, Grand River Conservation Authority, and Credit Valley Conservation that identified three key recommendations, as outlined below:
1. Scoping appeals
Amend the Planning Act to restrict the scope of matters that can be appealed to the Ontario Municipal Board (e.g. municipally-initiated comprehensive and area wide official plan amendments)
Amend the Planning Act and OMB procedures to effectively scope matters under dispute to restrict appeals that are broad and without basis (e.g. require appeal letters to provide a sound planning rationale for the appeal and include specific policy wording and mapping for those changes being requested).
Restrict appeals (especially third party appeals) that implement municipal comprehensive reviews establishing urban structure.
2. Mediation
Amend the Planning Act and OMB procedures to utilize Alternative Dispute Resolution (ADR) as a ‘first’ solution to resolve land use disputes rather than OMB hearings.
Service delivery of mediation – improving timelines to expedite resolutions.
Apply a merit based approach to appeals.
3. De Novo Hearings
As a decision making authority, the OMB currently has the ability to hear land use planning matters “de novo” (i.e. from the beginning) even though the matter was previously considered by a municipal council.
Amend the Planning Act to limit the opportunities for de novo hearings at the OMB and give validity to Council’s decisions on land use matters.
The Halton staff report contained a detailed response to the OMB Review Public Consultation. That document was approved November 9, 2016 and is commonly referred to as the “Halton Joint Submission” signed by Region of Halton, City of Burlington, Town of Oakville, Halton Hills, Milton, Conservation Halton, Grand River Conservation Authority, and Credit Valley Conservation.
Burlington added comment of their own to the Halton joint submission in which they said:
City staff concur with the recommendations of Halton report LPS118-16. Staff have also identified the following additional items for the Province’s consideration:
1. The current time frame before an official plan or rezoning amendment can be appealed to the OMB based on “Non-Decision” is inadequate; extension of the time frame should be extended to 12 months for OPAs and 9 months for rezonings.
Currently, an applicant can appeal a development application to the OMB if Council has not made a decision within 180 days of an Official Plan amendment application or 120 days of a Zoning By-law amendment application being deemed complete.
This was the justification the Adi Development Group used when they appealed to the OMB on the Nautique development at Martha and Lakeshore.
While it is acknowledged that Bill 73 has provided the option of extending the timeline by 90 days for OPA’s, the City remains of the position that this is not an adequate extension.
Burlington is a municipality that is accommodating the majority of its growth within the built-up area of the city. The applications being received within intensification areas are increasingly complex, requiring significant public and stakeholder engagement, as well as supporting technical studies. The current 180 day and 120 day time periods are inadequate for processing development applications in this context.
Further, the current time frames do not consider the realities of internal report review processes or Committee/Council meeting cycles typical in municipal government.
To place a report on an agenda for Committee/Council consideration typically means that the report is complete up to 1.5-2 months previous to that date. This shortens the period of “Non-Decision” even further to a 4-5 month processing window, placing the municipality in an even more unrealistic position for processing complex applications.
The existing 180-day and 120-day time frames have a number of impacts:
• It puts more applications before the OMB, when the ultimate goal should be to keep applications within the local decision making authority where best efforts are being made to resolve issues outside of the OMB system.
• It penalizes a municipality for striving to conduct a meaningful public consultation process.
• It penalizes a municipality for striving to ensure that quality technical submissions are received to appropriately assess an application.
• It places the municipality in the position of recommending a refusal to Council, taking an adversarial position with the applicant, when in fact, there could still be the opportunity and interest in working through the issues with the applicant, stakeholders and community.
• It places the municipality in a position of risk and uncertainty for making best effort to continue work through issues beyond the 180-days/120 days with increased risk of appeal for every day that passes.
• It does not recognize that it might be advantageous for some applicants to only fulfill the requirements for a complete application, with the intention of triggering an appeal so that a decision would be made through an OMB hearing rather than by a local Council.
• It places a municipality in an unrealistic position for processing a complex development application as it does not consider the time it takes to: resolve issues with the application; fill information gaps in technical studies; consult with the public; and consult with stakeholders and agencies some of which have their own challenges in resourcing application review and preparation of comments.
2. Alternative dispute resolution should be supported by additional provincial funding, and not downloaded to municipalities.
The City is supportive of avenues that reduce the need for an OMB hearing and that places more decision making authority within the local context, and is therefore supportive of the alternative dispute resolution process. However, the dispute resolution process also requires resourcing which should be supported by the Province and not downloaded to municipalities.
3. The period in which to conduct an interim-control study should be an automatic 2-year period, rather than a 1-year period and subject to renewal.
A municipality typically only invokes an interim-control by-law planning tool when a significant matter arises. A significant matter, is often a complex matter, requiring time to conduct a study.
Components of a study process include: issue identification and project scoping; potentially outsourced procurement for technical assistance; public and stakeholder consultation; research and analysis; policy analysis; formulation of recommendations; and, preparation of a staff recommendation report to Council. A one year-time frame can be aggressive, particularly if outsourced consulting support is required as part of the study due to timelines and requirements of the procurement process. The study period should be revised to an automatic 2- year period, rather than a 1-year period, subject to renewal.
4. The scoping of matters that can be subject to OMB appeal should be further expanded and clarified.
To avoid the necessity of re-hearing of local Official Plan matters which have already been resolved by the Province or the Board at the Senior Plan level, the Province should specify that the following matters are not eligible for appeal:
• Regional official plan conformity through local official plan amendments;
• Any local official plan or amendment which is designed as a conformity exercise to an approved provincial plan (except for those provisions of the local plan that may be more restrictive than the senior-level plan).
5. Further clarity should be provided on the Province’s proposal to restrict appeals of planning applications for development that supports provincially funded transit infrastructure such as subways and bus stations.
Staff support, in principle, the restriction of appeals for applications that support transit infrastructure; however, staff question how such appeal restrictions would be implemented. There are many aspects of local official plans, such as the City of Burlington’s current Official Plan, which support transit infrastructure, and many of these aspects will be continued in expanded in future planning, such as the new impending Official Plan and the Mobility Hub Area-Specific Planning which is currently underway. Staff question how to feasibility separate out those aspects of a Plan which are transit-related, and therefore not subject to appeal, from other overlapping aspects of a Plan which are designed to achieve other objectives, and which would be subject to appeal.
6. The Province’s proposal to require land use decisions to reflect current Provincial policy is strongly supported.
Since 2007, the Planning Act has required that land use decisions on applications made after that time must reflect provincial policies in place when the decision is made, not when the application is made. The Province is proposing to extend this change by requiring that all planning decisions, including those for applications made prior to 2007, be based on planning documents in effect at the time of the decision.
Staff strongly support this Provincial proposal. At the present time, there are some dormant pre-2007 applications in the City that were originally submitted in anticipation of new future planning policies coming into force. These applications were essentially submitted as “placeholders” in order to ensure that the previous planning regime would continue to apply, and these applications could be re-activated at any time. Some of these applications are incomplete and do not reflect current planning policies and practices. This proposed Provincial change would ensure that decisions on these applications, if and when they are re-activated, would be able to reflect the current policies.
There will be changes made to the way the OMB works in the future but it is going to take some time for the process to actually see a change.
Will any of this impact the two matters that has the city and the Adi Development group battling it out before the OMB. Hard to tell.
There is one small tidbit of information that makes this really interesting. The Ontario Municipal Board is part of the Environment and Land Tribunals Ontario which is now led by Bruce Krushelnicki who was at one time the planner for Burlington.
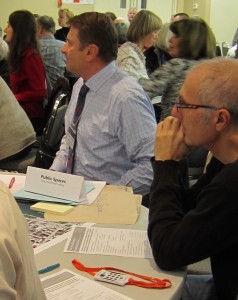 Bruce Krushelnicki – former Burlington Director of Planning is now the Chair of the Environment and Land Tribunals Ontario that oversees the work done by the Ontario Municipal Board. The city wasn’t happy with the way Bruce Krushelnicki was doing the job and after ten years with Burlington he moved on.
He now chairs the Environment and Land Tribunals Ontario (ELTO) which oversees what gets done by the Assessment Review Board, the Board of Negotiation, the Conservation Review Board, the Environmental Review Tribunal, and the Ontario Municipal Board.
Burlington lost a fine planner but that is proving to be the province’s gain.
Krushelnicki wrote the textbook on OMB procedures. He will direct the process that reforms the OMB – it will just take some time – but it will get done – properly.


 By Pepper Parr By Pepper Parr
December 29th, 2016
BURLINGTON, ON
It is a large piece of land that you drive by when you head for the Convention centre on Burloak – you pass it without realizing just how big it is.
Owned by the Paletta organization and zoned as “employment lands” the Paletta’s have wanted to convert it to residential for some time.
That doesn’t look as if it will ever happen.
The city planners describe the land as a “large, contiguous and un-serviced area of vacant employment lands that represents a significant and irreplaceable opportunity in the city and its citizens.
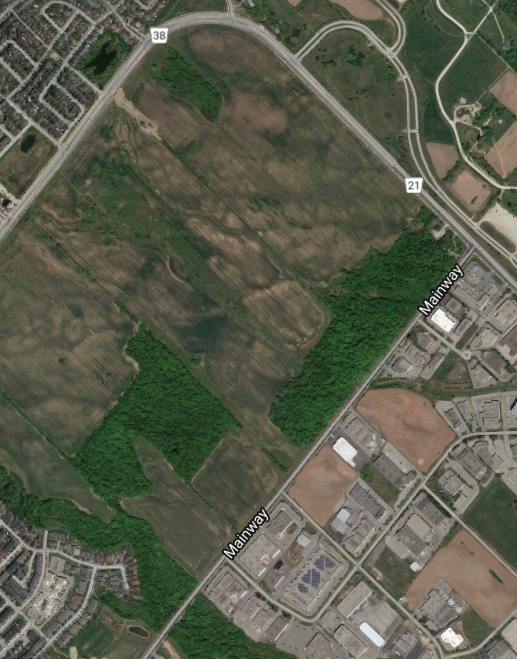 Bounded by Upper Middle Road on the north, Bronte Road on the east and Mainway on the south this xxx ha piece of property holds significant potential for the city – but no one has yet been able to put together an organization or an institution that wants to locate in Burlington. “The site has the potential to be a candidate site for a major employer or large educational institution. A city-wide strategy should be initiated to attract a major employer and/or another post-secondary institution to the city, consistent with the Strategic Plan.”
The planners point out that there are “a number of strategic locations within the inventory which require municipal services and more detailed land use planning” including Bronte Creek Meadows. The study also noted that these large parcels of land should be the focus of future land use and infrastructure planning.
5164 Upper Middle Road; 5366 Upper Middle Road; 5470 Upper Middle Road; 5900 Upper Middle Road; and 5201 Mainway collectively are known as Bronte Meadows.
Paletta International Corporation (PIC) applied to amend the lands from “Office/Business Park” to “Land Use to be Determined”. That application was refused by the City. Paletta appealed to the OMB to be determined at the same time as PIC’s outstanding appeals of Official Plan Amendment.
The Bronte Creek Meadows constitutes about 40% of the vacant employment land supply (125 ha/308 ha) and 51% of the effective net supply in the entire City (125 ha/248.3 ha).
In 2009, through Minutes of Settlement the City and PIC agreed to identify a portion of the total lands (approximately 88 acres or 35 ha) to be called Burloak Employment Estates. This portion of the land can be described generally as the land abutting Burloak Drive (generally north of Mainway, west of Burloak, south of Upper Middle and bounded to the west by the proposed realignment of Sheldon Creek). The Minutes of Settlement detailed that PIC would withdraw its appeals related to an Official Plan Amendment and not appeal that portion of the site through OPA 73.
 Angelo Paletta on the left standing proudly with his father Pasquelle (Pat) Paletta The Minutes of Settlement further described that PIC would actively market the lands for a period of at least 5 years. The Minutes of Settlement set out requirements for a sign on the site, disclosure to, and discussions with BEDC. The five year time period has elapsed.
The employment land conversion assessment (Burlington Employment Lands Policy Recommendations and Conversion Analysis report) analysis recommended that Bronte Creek Meadows be retained as employment land. Staff support this recommendation.
Since the writing of the 2015 report the Region of Halton commissioned a servicing study based on servicing for employment uses, for Bronte Creek Meadows. The study is currently in draft form. The preliminary findings suggest that there are no major barriers to servicing this area.
Proposed Direction from the planners is that the city should initiate an area specific plan in the near term. Partnership with the owner of the property to develop the land for employment uses will be an important element related to moving forward.
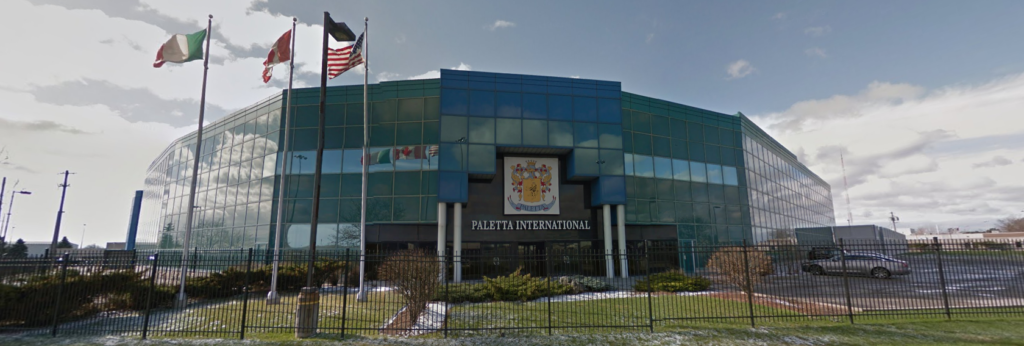 The Paletta organization is diversified and into food processing and entertainment. They are beleived to be the largest private land holder in the city. Five years ago they had a Christmas Day meeting with then newly elected Mayor Rick Goldring with a proposal to locate a stadium that would be home to the Hamilton Tiger Cats in Aldershot. That idea died an early death. Efforts will be made to understand the potential of these lands to support the Strategic Plan of the city.
Ward 5 Councillor Paul Sharman has said he thought the lands should be a combination of employment lands with some residential permitted.
The struggle between the owners of the largest piece of employment land in the city and the city planners has been an ongoing for many years.
No one has come to the city with an interest in putting a large corporate operation on the site despite its close proximity to both the QEW and the 407.
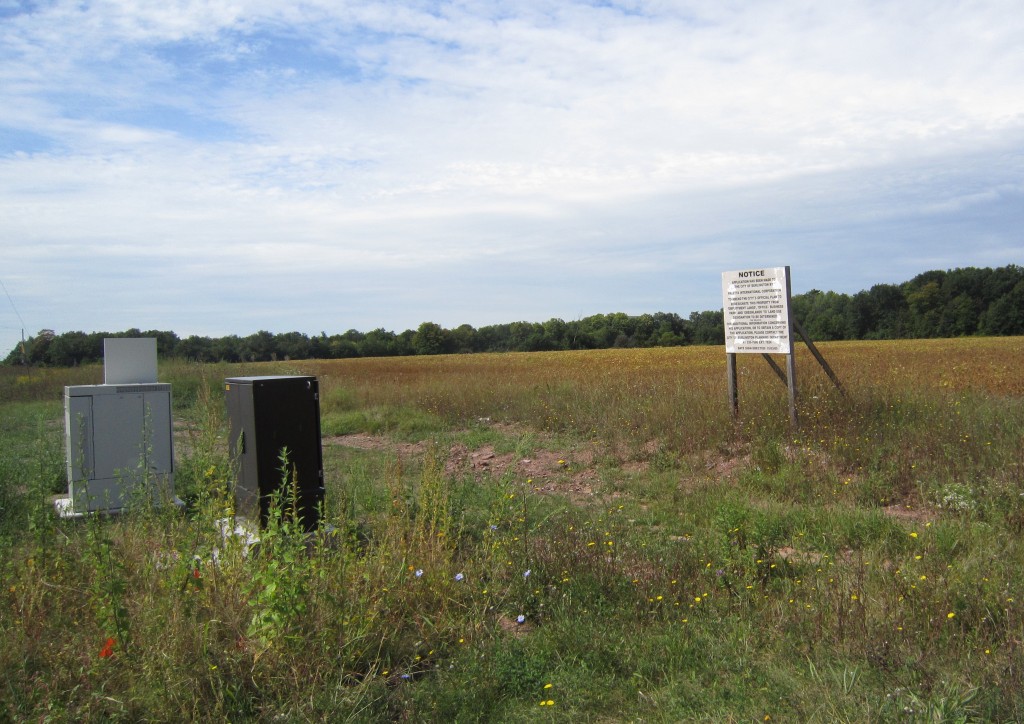 Bronte Meadows from the Mainway side. Defined as Employments Lands, spitting distance to the QEW, minutes from downtown – owners would like to see some of it converted to residential. wants to rezone and make it residential. In land development it is all about timing. While the general public perception is that developers reap huge profits from development few appreciate that the Paletta’s have carried this property for some time paying taxes and significant legal fees.
The Economic Development Corporation has not been able to market the property – one observer has said that the price Paletta is asking for the property relates to residential development. It is pretty clear at this point in time that the city is determined to retain the employment land purpose. It is a splendid piece of property but no one knows what to do with it from an employment aspect.

 By Staff By Staff
December 28, 2016
BURLINGTON, ON
The province recently passed legislation that will over time create more affordable housing. The new legislation makes changes to four existing acts that will give municipalities the option to implement inclusionary zoning, which requires affordable housing units to be included in residential developments.
Note that this is an option and Burlington might not want to go this route. It will first have to be approved at the Regional level
 Secondary suites such as above-garage apartments or basement units in new homes will be less costly to build because they would be exempted from development charges. Secondary suites are a potential source of affordable rental housing and allow homeowners to earn additional income. Secondary suites such as above-garage apartments or basement units in new homes will be less costly to build because they would be exempted from development charges. Secondary suites are a potential source of affordable rental housing and allow homeowners to earn additional income.
Giving local service managers (that would be the Region of Halton) more choice in how they deliver and administer social housing programs and services to reduce wait lists and make it easier for people in Ontario to access a range of housing options.
The legislation encourages inclusive communities and strengthening tenant rights by preventing unnecessary evictions from social housing and creating more mixed-income housing.
The Region will now have to gather data about homelessness and perform local enumeration of those who are homeless in their communities.
What is inclusionary zoning?
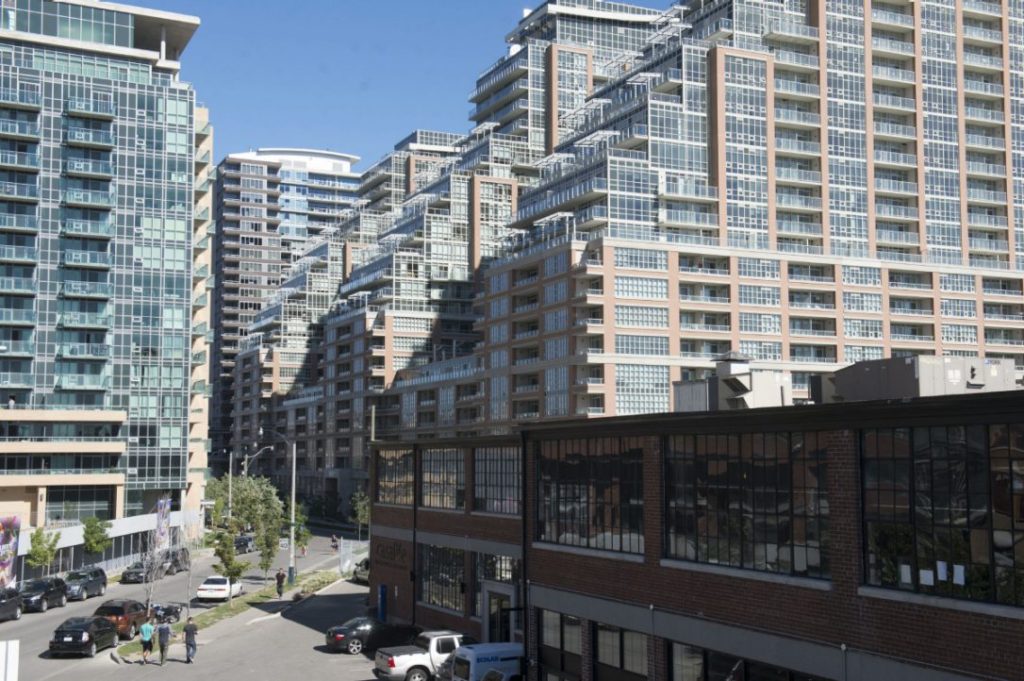 It is certainly dense when it comes to development – and it is one of the most popular places in Toronto for younger people. Minutes away from the downtown commercial core. There are affordable units in these developments. The Torontoist describes it this way: “Typically regulated by municipalities, inclusionary zoning is one way to make sure affordable housing gets built in a way that promotes socio-economically diverse neighbourhoods. It works by requiring developers to include a set portion of below-market units, usually 10 to 30 per cent, either to buy or sell in every residential building of a certain size.
“Inclusionary zoning can be mandatory or incentive-based–also called discretionary or voluntary. The latter offers developers incentives to build units valued below typical market rent or sale prices. Some municipalities may offer density bonuses so developers can build and sell more units, or they may waive development fees or fast-track projects through the approval process. Volunteer programs are often more attractive to developers, and can be for municipalities as well, since they aren’t as likely to inspire opposition and legal challenges the way mandatory programs can. However, they tend to result in fewer affordable units being built.
“Mandatory programs, which were proposed by the Ontario government, don’t give developers a say in how and when to build affordable units–those regulations are set by local governments. Some municipalities that require inclusionary zoning, however, also offer developers breaks, such as density bonuses.
“One potential drawback of mandatory inclusionary zoning is that developers who don’t want to participate may take their project to a municipality where the legislation doesn’t apply. The Province, after all, is only giving municipalities the option to mandate inclusionary zoning, not the requirement to do so. And while Toronto is poised to take advantage of the opportunity, other municipalities may not be.”
When, if ever, will Burlington see inclusionary zoning? Can you imagine what the public debate on this one will sound like?

 By Pepper Parr By Pepper Parr
December 19th, 2016
BURLINGTON, ON
There is a developer who has completed a land assembly and is now meeting with the planning department.
And the project isn’t going to go anywhere in the immediate future – because the concept of a mobility hub and an Innovation District are still being thought through within the Planning department.
At a recent council meeting Burlington Economic Development Corporation Executive Director, Frank McKeown pointed out that the city needs to understand innovation districts from a land use perspective.
First problem is that the city’s Official Plan does not recognize the concept of an Innovation District.
 Something along these lines was planned for Burlington’s downtown core – but McMaster stiffed the city when a nicer deal came along. The Burlington Employment Lands Policy Recommendations and Conversion Analysis report describes the general features of an Innovation District and provides a series of case studies and research. In general, the research affirms that innovation districts are composed first of an economic development marketing strategy, and that land use policy interventions are used to:
• Implement the vision
• Address land use compatibility
• Provide incentives
There is a role for land use planning policy to support the initiative by enabling area specific planning and working closely with any given anchor institution.
The success of innovation districts requires a mix of attributes and features. The right institutional anchor in place, the unique features of the area (old waterfront, older industrial area, natural heritage/open space), and transit and active transportation options are all critical to the success of an innovation district.
Planning staff have considered the recommendations offered in the Burlington Employment Lands Policy Recommendations and Conversion Analysis report and have determined that there is an opportunity to identify one or more potential innovation districts in the city.
The first step in any innovation district process is the development of the economic development strategy and brand designed to leverage the economic, networking and physical assets of the area. Where a strategy is developed an area specific plan should be initiated in support of the strategy that considers critical elements in support of the district including connectivity and access to the District.
After reading that paragraph you know that there isn’t going to be a near future answer to any of the issues raised.
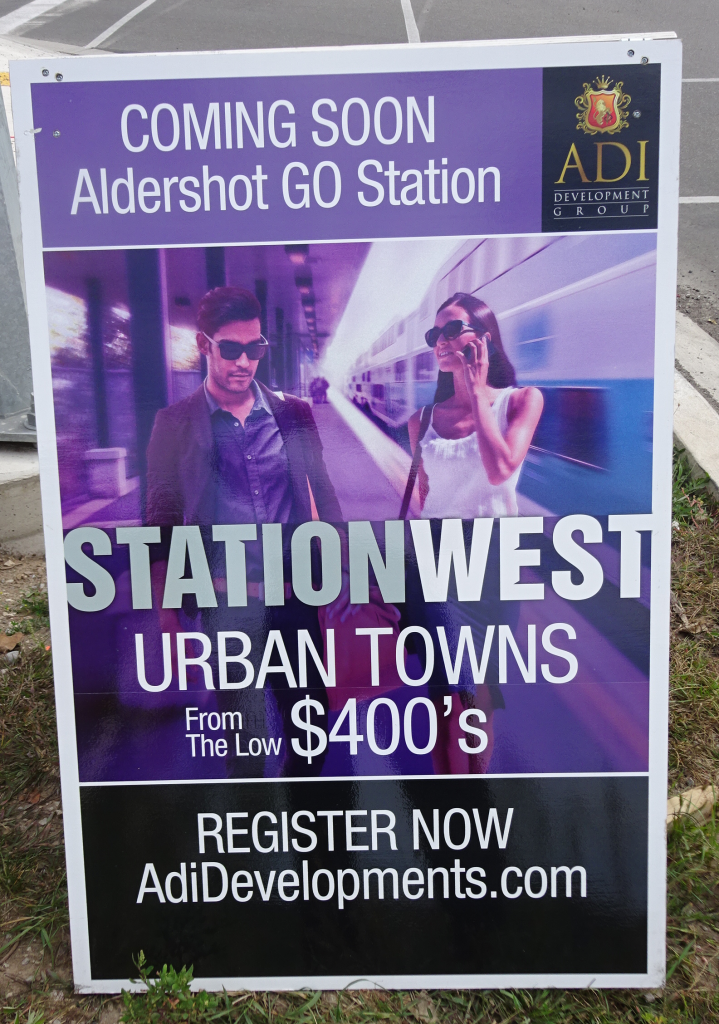 Station West – the ADI Development Group project that is currently being marketed. 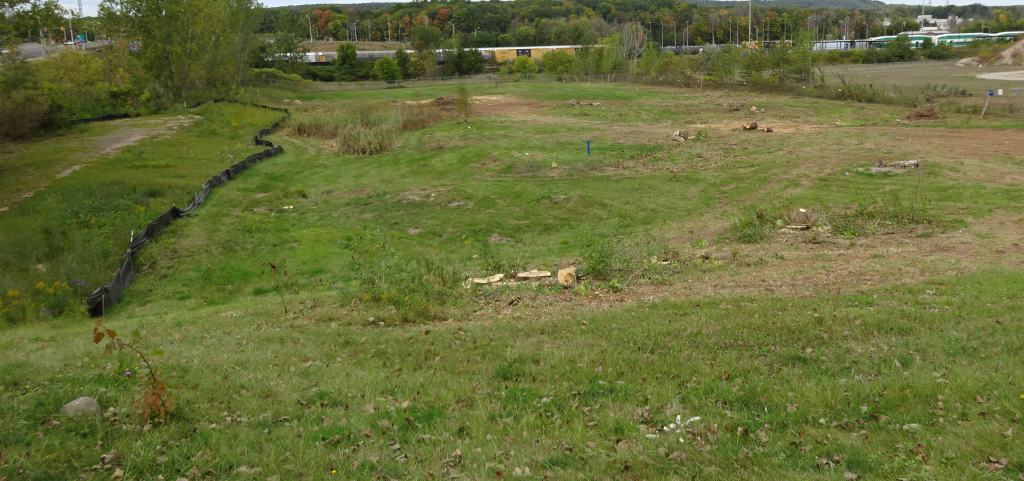 It’s an empty field today – expect to see it become an active construction site during 2017. The development will include both apartments and various forms of townhouses. Burlington decided a few months ago that it was going to go back to square one with its official plan and give up on the mandated requirement to review the existing plan – and has decided to write a brand new plan. That new Official Plan has to fit in with the Go Bold, Go Smart and Go Beautiful mantra that is coming out of the Planning department.
No one is really sure just what the slogan means and there has yet to be a public meeting of any sort to explain it to the public at large.
The Official Plan, say staff, should identify a general framework for identifying an area with potential to function as an innovation district and the approach for supporting these areas through land use planning.
In the near term the identification of a special study area around the existing DeGroote School of Business should be included as a potential innovation district.
Getting something off the ground has always been a front burner issue for the Economic Development Corporation – that dream has been in the works for more than three years. It may well end up still born.
Through the work on the Mobility Hub Area Specific Plans, staff suggest some consideration of connectivity to the potential innovation district should be included. This special study area is located within an area of employment. As such no sensitive uses like residential should be permitted in this innovation district. There is potential for accommodating sensitive uses like residential in proximity to the potential innovation district such as along the Fairview Corridor or in association with the Appleby GO mobility hub.
The ADI Development group appear to have all the clearance they need for their Station West Development in Aldershot and at one stage during the Strategic Plan discussions Aldershot was the hot button choice for the first Mobility Hub – that seems to have cooled of somewhat,
A plan for the area such as a Mobility Hubs Area Specific Plan or considered through an area specific plan for the innovation district would assist in identifying opportunities to cross significant barriers in the area (rail line, creek) and to link the innovation district to the intensification area identified along Fairview Street.
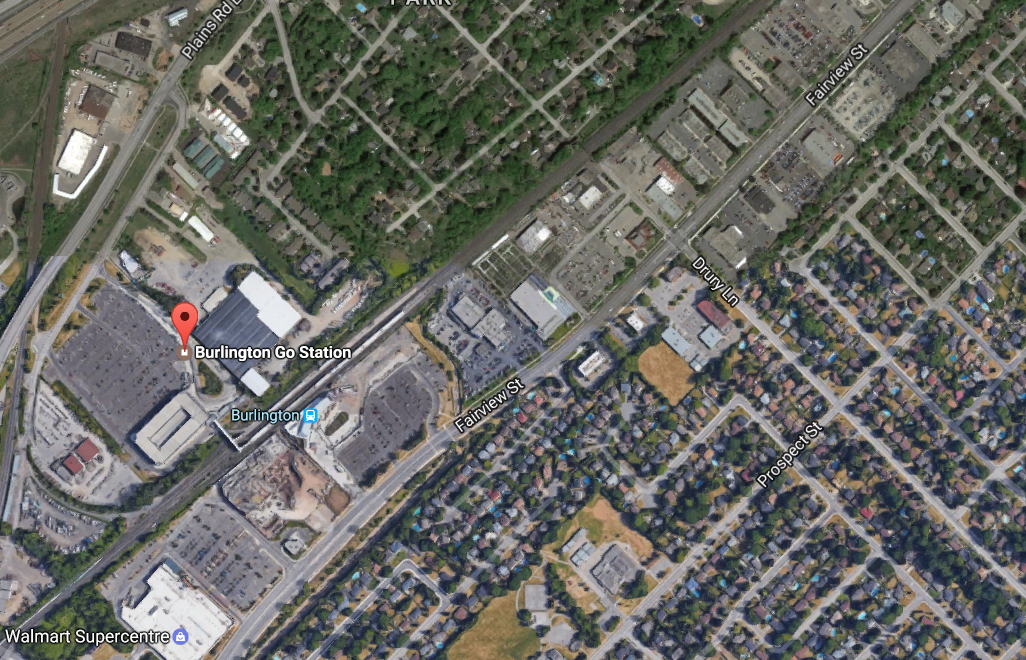 All the essentials are in place – couple of huge outdoor parking lots and a several floor indoor parking lot. A GO station. Space for private cars, taxis and city buses all converge on the site. Is there the potential to create an innovation centre in the area that now has a garden centre and several automotive dealers along Fairview east of the GO station. Land use economists argue that land in this areas should be used for a more productive use. There are a couple of monkey wrenches that mess this thinking up a bit.
The DeGroote School of business location on the South Service Road is not one of the Mobility hub ideas being looked at. The four in the thinking stage are at the Aldershot GO station, the bus transfer location on John Street, the Burlington GO station and the Appleby GO station.
The Bureaucrats have to do their work – and credit to the Planning department, there are some very competent people over there who, if we give them the time and the resources needed, they will get it right.
Meanwhile there is a developer with three large junks of land that have been bought and paid for waiting to have the concept meeting with the planners to see what they think. The planners told the developer to come back when they are ready.
Nice – maybe the city could give the developer a tax holiday on the property while they wait?

 By Staff By Staff
December 7th, 2016
BURLINGTON, ON
On Monday at a Waterfront Group meeting the public learned that the developer behind the proposal to build 39 townhouse units on adjacent properties located at 143 Blue Water Place and 105 Avondale Court in Burlington Ward 4 has decided to appeal the city council decision to not recommend the project.
One of the reasons being used to justify the appeal was reported to be that the city chose not to retain waterfront land when they sold a strip of land to adjacent property owners between Market and St. Paul Streets.
The irony of it all is mind boggling and has come back to bite the rear ends of the current city council.
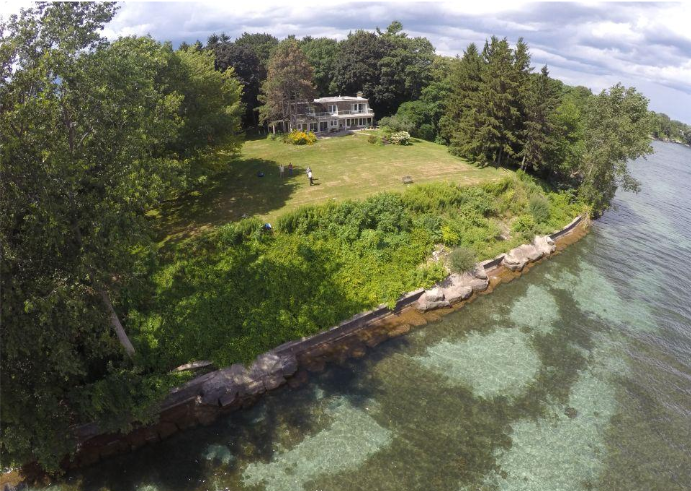 An incredible setting – that is one Mother of a front yard. The Blue Water property is unique in a number of ways and is an example of a Burlington that once was but that is now being bought up and, many feel, is being over-developed.
Should the developer win at the Ontario Municipal Board hearing – yet to be scheduled – the 39 properties will get sold overnight. It is a magnificent site.
Residents on the other hand see a lot of problems with this development – they point to the significant increase in traffic that will take place – the plan calls for more than 75 underground parking spaces which means a lot of cars spilling out onto Lakeshore Road.
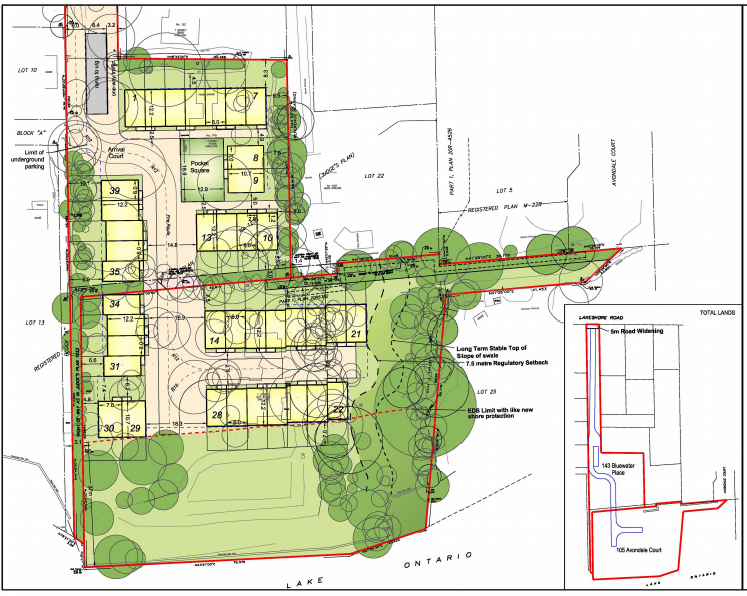 This is what the developer wants to do with the land they have acquired. Can it be stopped? The residents also believe that should this project get approved at the OMB, all of Lakeshore Road between Sioux Lookout Point all the way to Appleby Line, which is zoned as R1.2 Low Density Residential permitting only single detached homes, will be at risk to the same kind of development.
They maintain, on their web site, that “Development here would serve as a game-changing precedent to allow similar future out-of-scale developments not in keeping with the character of our lake shore neighbourhoods.”
 The residents argue that if the Blue Water project is approved all the land in yellow is at risk of development. There might well be hundreds of property owners who would welcome the opportunity to reap a very significant gain on the sale of their land. On Oct. 31, 2016 the City Council voted to uphold the recommendation of the Planning Department to refuse the application for 35 townhomes and 4 Semi-Detached homes. The townhouses would have roof top decks making them what city planners call three storey homes.
First Urban, the developer, had reportedly said they would submit a new design. In a note on the residents’ association web site they say: “The developer has stated that they are working on a new application that will include only single detached homes. We will let you know what the details of this proposal are as soon as we receive them.”
They changed their minds and have appealed the city’s decision to the Ontario Municipal Board.
One of the points said to be set out in the appeal is the developers opposition to a requirement that they provide water’s edge land to the city. The developer, in their submission to the city, have a well developed argument. They maintain that the city has already broken the requirement that:
 An acceptable breakwater for the current use – not up to standard for any kind of development – and the city wants the land for public use. “Land below the stable top of bank is to be dedicated to the City as a condition of development;
A 15m strip of land above the stable top of bank must be dedicated as part of parkland dedication to accommodate the waterfront trail.
 The city approved the sale of this waterfront property – they ended up with less than a quarter of a million dollars for their share of the land. The Blue Water developers are arguing that the city really doesn’t have much of a leg to stand on when they say the waterfront has to be kept for public use. Many want to know where this requirement was when city council approved a decision to sell lake shore property between Market and St. Paul streets in April 2015?
Part II, Section 9, Waterfront of the Official Plan states:
“The shoreline is a unique natural feature, part of a sensitive and complex ecosystem, which adds significantly to the identity, character, setting and well being of the City and its citizens. Waterfront policies relate to property immediately adjacent to the Lake Ontario/Burlington Bay shoreline, including parks and open space. In planning for uses of the waterfront, the effects of human activities on the natural environment must be considered to maintain the future integrity of the waterfront”.
To have the city council April 2015 decision used as part of an appeal for the Blue Water development further along Lakeshore Road is particularly galling.
The opposition to that decision – selling the property between Market and St. Paul Streets – was supported by a petition with hundreds of signatures. It was one of the worst decisions city council made in 2015 – and it looks as if it is going to haunt us for decades.
Along with the “top of bank” requirement the city planners added the following:
As was indicated prior to the submission of the application and throughout the application process, the City of Burlington maintains that the proposal also requires an Official Plan Amendment. The calculation of density is currently based on the gross area of the site, which does not comply with the city’s policies for hazard lands.
 Are these hazardous lands? In general terms ‘hazard lands’ are areas where natural hazards exist, including floodplains, steep slopes or organic soils. Due to these site limitations, new buildings are generally not allowed in hazard areas. For the purposes of this report the hazard lands refer to the lands immediately adjacent to the shoreline of Lake Ontario.
The property is not located within an intensification area and is not identified in local planning documents as a site for which increased density should be considered;
A Functional Servicing Report should address limits of development, tenure of ownership, lots involved, and how services will be provided to surrounding homes;
All properties must connect to new municipal services. The Functional Servicing Report should address how to tie third party lands to the new condominium corporation.
When the rezoning application was submitted by First Urban in June 2016, the applicants provided the requested fees and studies and therefore met the requirements of the Planning Act for a complete application. That’s when the clock starts clicking – the city had 180 days to respond to the application – which put a squeeze on because public meetings tend not to be held during the summer when many residents are away on vacation.
Might that have resulted in a staff report that could have been better?
When an Official Plan Amendment application was requested, the applicant declined. First Urban Development indicated that they would be willing to reduce the number of townhouse units at a later point in the rezoning process in order to achieve a maximum of 25 units per net hectare as calculated on the developable portion of the site.
Unfortunately, as the application and technical studies were reviewed, it became apparent that there were major deficiencies in the application and technical documents, and that the proposed townhouse development could not be supported. A decision has therefore been made to bring a refusal report to Committee and Council within the 180 days provided for in the Planning Act.
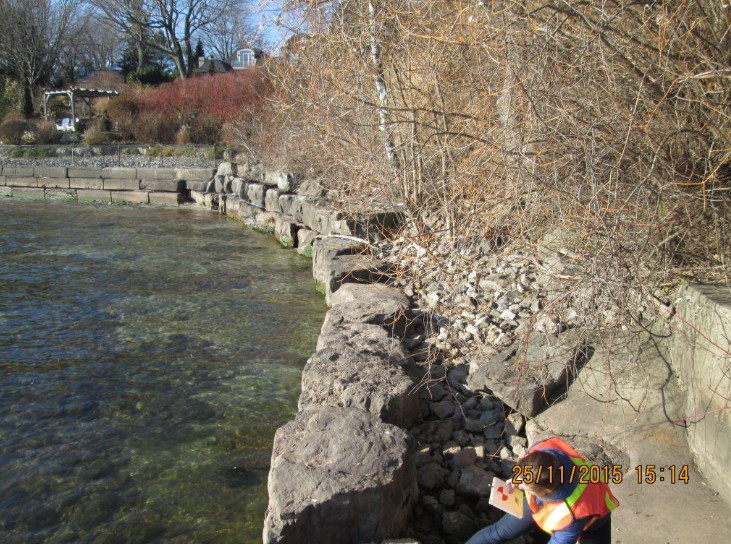 The city maintains they have a right to 15 metres from the top of bank – the developer is arguing that they don’t and are using the Market Street giveaway as a precedent. As part of their review of the rezoning application, Conservation Halton seeks to ensure that waterfront development be ‘generally directed to areas outside of the hazardous lands’. Hazardous lands are those lands adjacent to the shoreline of the Great Lakes.
Extensive tree removal (198 trees) is unacceptable;
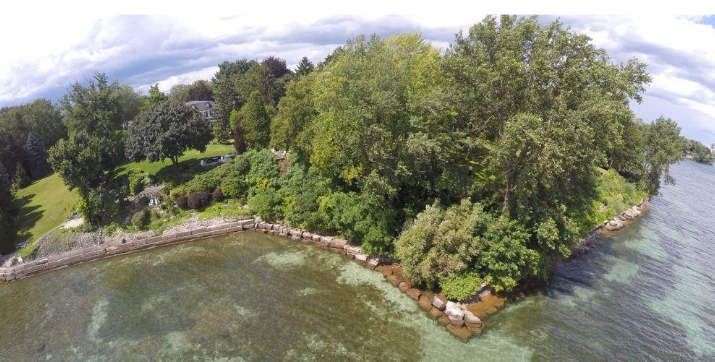 The proposal is to cut down 198 trees. Currently these two properties support two single detached dwellings. To redevelop the properties to support 39 residential units is an unsuitable form of redevelopment given that the land use pattern is not in keeping with existing single detached land use pattern of the existing residences. Similarly, this area is not a designated growth area and the infrastructure and public service facilities are not available to support current and projected needs as outlined in the development proposal.
Staff says “no go” to this development.
Staff have reviewed the rezoning application in accordance with applicable provincial, regional and municipal planning policies. It is staff’s opinion that the proposed development does not meet the policies of the Official Plan and that the submitted proposal requires an Official Plan Amendment. The calculation of density is currently based on the gross area of the site, which does not comply with the city’s policy related to hazard lands.
This rezoning application seeks to redevelop the property with a higher density/intensity than permitted under the existing zoning. The housing intensification policies are intended to permit residential intensification within existing neighbourhoods provided that the additional housing is compatible with the scale, urban design and community features of the existing neighbourhood.
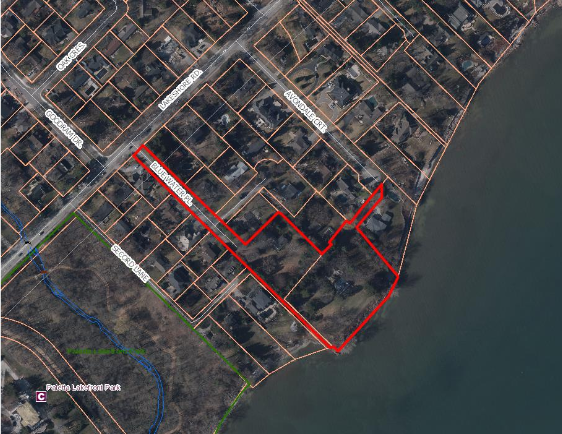 A developers dream – and a possible nightmare for the city. Where did this on go off the tracks? Overall the proposal represents an over intensification of a stable low-density neighbourhood, putting strain on an under-sized private road in an area under-serviced by public transportation. This report recommends refusal of the rezoning application to permit 35 two- storey town homes and four (4) two-storey semi-detached dwellings on the grounds that they do not represent good planning.
It is the content of the planner’s report, to refuse the development application that went city council who decided to concur with the planners.
It is that document that First Urban is appealing.
Burlington is terrified of OMB appeals – they seem consistently prepared to bend over to satisfy a developer.
This is another development story with long legs.

 By Staff By Staff
November 8th, 2016
BURLINGTON, ON
We now know what the City Solicitor told members of city council when they went into closed session yesterday afternoon.
The Ontario Superior Court of Justice has ordered Burlington Airpark Inc. to pay City of Burlington court costs in the amount of $118,327.53.
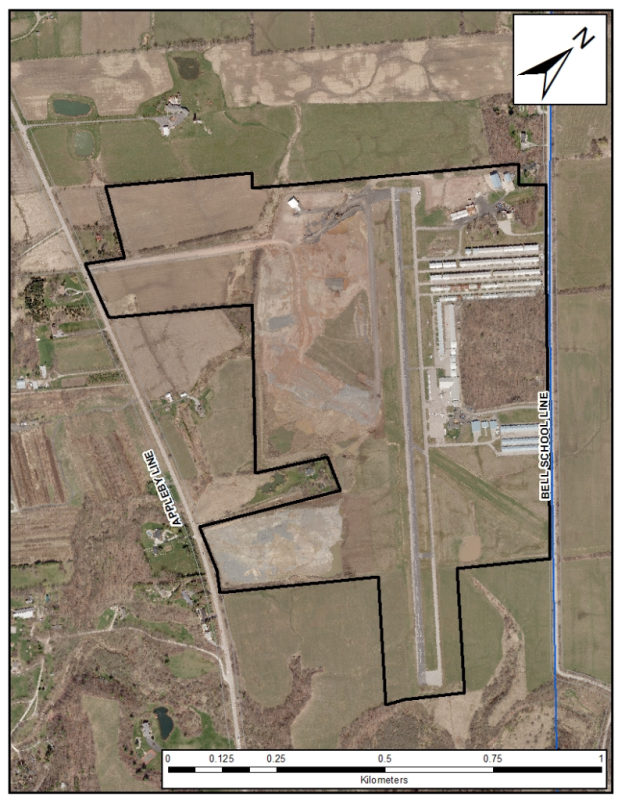 The Air Park corporation dumped tons of land fill on their property to level out the land and in the process earned thousands of dollars in fees collected for permitting the land fill on the property without an approved site plan, The black line indicates the boundary of the Air Park property. The cost award is related to the June 30, 2016 decision of the Ontario Superior Court of Justice in favour of the City of Burlington’s application to compel Burlington Airpark Inc. to submit an application for a site alteration permit to comply with the city’s bylaw.
With the court ruling, the Airpark was required to file an application for a site alteration permit for the fill deposited between 2008 and 2013 before Aug. 31, 2016 and has now been ordered to pay the city’s court costs on a substantial indemnity basis.
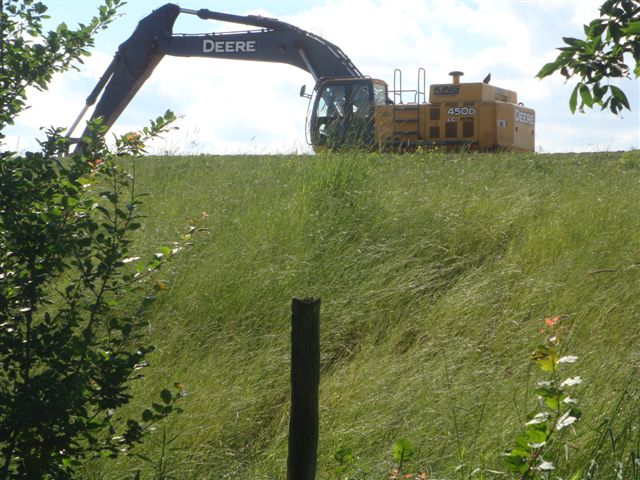 Heavy construction equipment parked on a 30 foot + hill 50 yards from the kitchen window of the Sheldon property on Appleby Line next door to the Air Park landfill operation. Many thought the overnight parking of the equipment overnight was intimidating An appeal by Burlington Airpark Inc. to the June 30, 2016 judgement in favour of the City of Burlington is scheduled to be heard by the Ontario Court of Appeal on March 28, 2017 at Osgoode Hall, 130 Queen St. West in Toronto.
The City of Burlington site alteration bylaw 64-2014 regulates the placing, dumping, cutting and removal of fill or the alteration of grades or drainage on a piece of land. Individuals doing this type of work must first submit an application to the city for a site alteration permit.
This is getting to be a very expensive experience for the Air Park and almost a profit center for the city. This is not the first time a Court has ordered the Air Park to pay the city very substantial costs.

 By Pepper Parr By Pepper Parr
October 28th, 2106
BURLINGTON, ON
The developer of the application for the proposed 26-storey condominium at 374 and 380 Martha St., Adi Development Group, has requested, through its legal counsel, that the City of Burlington participate with Adi in an Ontario Municipal Board-led mediation process in an effort address the city’s issues with the revised development applications in advance of the scheduled hearing on Feb. 21, 2017.
 Most recent architectural rendering of the Nautique development planned for the intersection of Martha Street and Lakeshore Road. The city is prepared to engage with Adi in an OMB-led mediation. The mediation is not binding.
Mediation calls for an open, honest and respectful exchange of views – difficult to see that happening when Adi president Tariq Adi is reported to have said the Mayor’s comments were “laughable”.
Mediation is not normal in Ontario Municipal Board (OMB) hearings. Recall that these hearings were asked for by Adi when the city did not respond to their Official Plan and by law change request that were part of the application they made back in 2015.
When the city and Adi eventually got in front of an OMB officer ADI asked for an adjournment because they had acquired an additional piece of land which they argued at the time would allow them to come back with a revised plan.
Which they did – that revised plan added 48 units to the development proposal – it at the same time lopped two floors off the structure – from 28 down to 26.
Adi is spending a significant amount on advertising and marketing the development – one could venture a guess that they are so far extended on this development that they have to find a way to recover their losses.
Mediation would be interesting – unfortunately those sessions will be behind closed doors – will the city fold on this when the public can’t see what they are negotiating?
The city’s Planning department spend days “negotiating” with Adi – it went nowhere.
Should the OMB officer go along with mediation – what that does is give Adi another tool with which to beat down the city should the mediator find that some of the Adi suggestions had merit but the city found it was more than they wanted to go along with.
Better methinks to have everything done before the OMB hearing which is public.
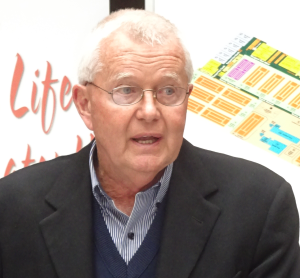 Councillor Jack Dennison We know where Councillor Dennis stands on this one. He likes the 19 storeys at Lakeshore and Torrance. The Mayor is prepared to mediate – with a guy that says his position is laughable.
“I support mediation because I believe it gives the city an opportunity to influence a positive outcome for this development. We do not know if mediation will be successful, but it is worth attempting before we proceed to the hearing. I continue to seek a development proposal for this site that is respectful of the surrounding area and streets, and integrates well with the existing and planned context of the area.”
 Adi brothers Saud and Tariq Naïve would have been a more appropriate word.
Adi has been jerking the city around for the past couple of years. They took this to the OMB – let it get resolved at that level.
Salt with Pepper is an opinion column.

 By Staff By Staff
October 6, 2016
BURLINGTON, ON
The Character Area Studies for Roseland, Indian Point, and Shoreacres neighbourhoods are nearly complete. City staff are preparing a report about these studies and their impact on other low density residential areas.
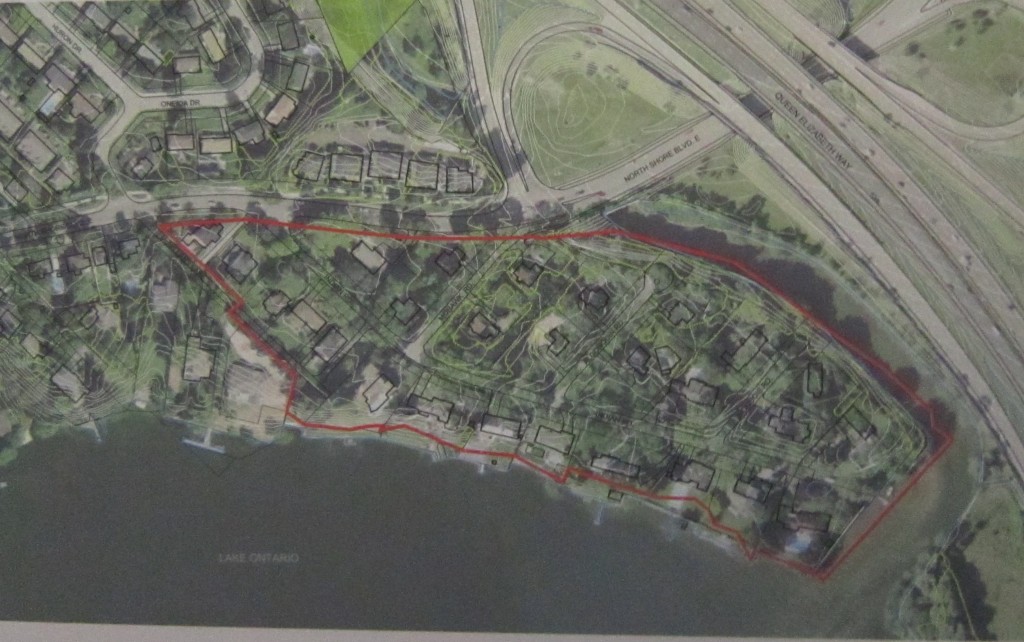 Indian Point – a small neighbourhood with a rich history – and a very divided population. Old timers wanted it to stay as it was – the “nouveaus” had plans for bigger homes and thoughts of dividing properties. Some of the early public meetings got pretty hot and heavy. There will be a series of open house meetings you can drop in on anytime to learn more about these planning initiatives, ask questions, and share your comments.
The Character Area Studies for Roseland, Indian Point, and Shoreacres neighbourhoods were received by Council on February 29, 2016.
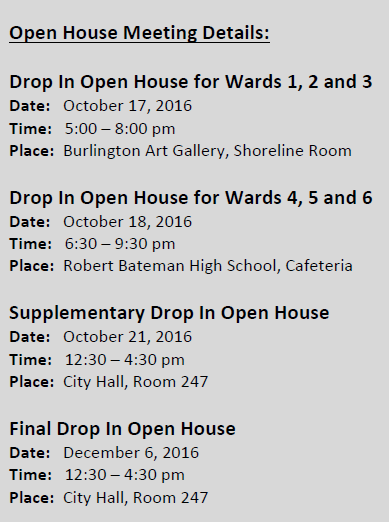 Staff have prepared policy and by-law amendments to implement these studies and for low density residential areas outside of the character areas. Staff have prepared policy and by-law amendments to implement these studies and for low density residential areas outside of the character areas.
Together, they will provide a proactive approach to support all established low density residential areas through an enhanced regulatory framework. The proposed drop in open houses are the final opportunity for you to provide input on these initiatives prior to a Council decision on the proposed amendments.
Lastly, the Statutory Public Meeting for Council to consider the proposed amendments to the Official Plan, Zoning By-law, Site Plan By-law, and Site Alteration By-law is being targeted for December, 2016. Confirmation of the Statutory Public Meeting date will be provided at a later date.
The Gazette will report during the weekend on how city council handled this matter.

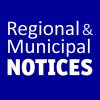 By Staff By Staff
September 27, 2016
BURLINGTON, ON
The Phase II Road Closure is expected to remain in effect until October 16, 2016.
For access to the Joseph Brant Museum, Joseph Brant Hospitalloading dock and hospital construction site trailer, use North Shore Blvd/Maple Avenue.
For access to the following locations, use the Eastport Drive detour route:
• Skyway Wastewater Treatment Plant
• Ministry of Transportation – Maintenance
• Halton McMaster Family Health Centre
• Joseph Brant Hospital Parking Garage
• Joseph Brant Hospital Construction Site
• Burlington Beach
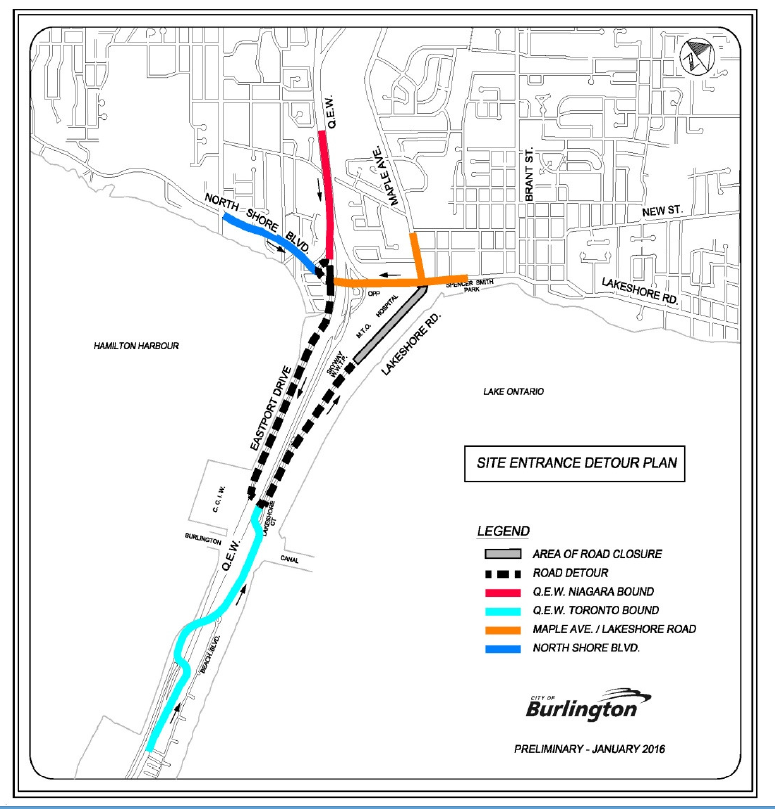 Map with detours that will be in place until October 16th, 2016 On October 17, 2016 Lakeshore Road, south of the Maple Avenue / North Shore Boulevard
intersection, is scheduled to be fully opened to traffic, weather permitting.
Lakeshore Road will be open to traffic, but will remain a construction site, with the following works scheduled to take place:
• Completion of traffic signal and street light installation
• Tree planting
• Site restoration
2016 Construction works are scheduled to be completed by mid November 2016 with toplift asphalt
and final landscaping works planned for the spring of 2017.
Changes to Hamilton Street Railway Company (HSR)
During Construction HSR service will be returning to Lakeshore Road. The date is yet to be finalized. For more
information please visit https://www.hamilton.ca/hsr-bus-schedules-fares/schedule-routesmaps/
detours-and-service-updates.
Lakeshore Road was raised about one metre to align with the hospital. The raised portion of the road extends to the water treatment plant.
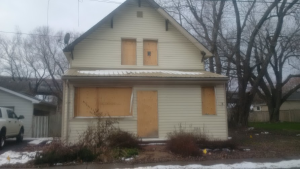 The Region purchased this property for a reported $550,000 – and then tore it down. Longer term, the road is expected to take a sharp turn to the right to accommodate the Regional Plans for a much larger Beachway recreation area, The longer term plan includes buying up the more than 25 homes still in he area on a willing seller – willing buyer basis. The Regional government is the willing buyer and has been offering good prices and a number of sweetheart deal initiatives.
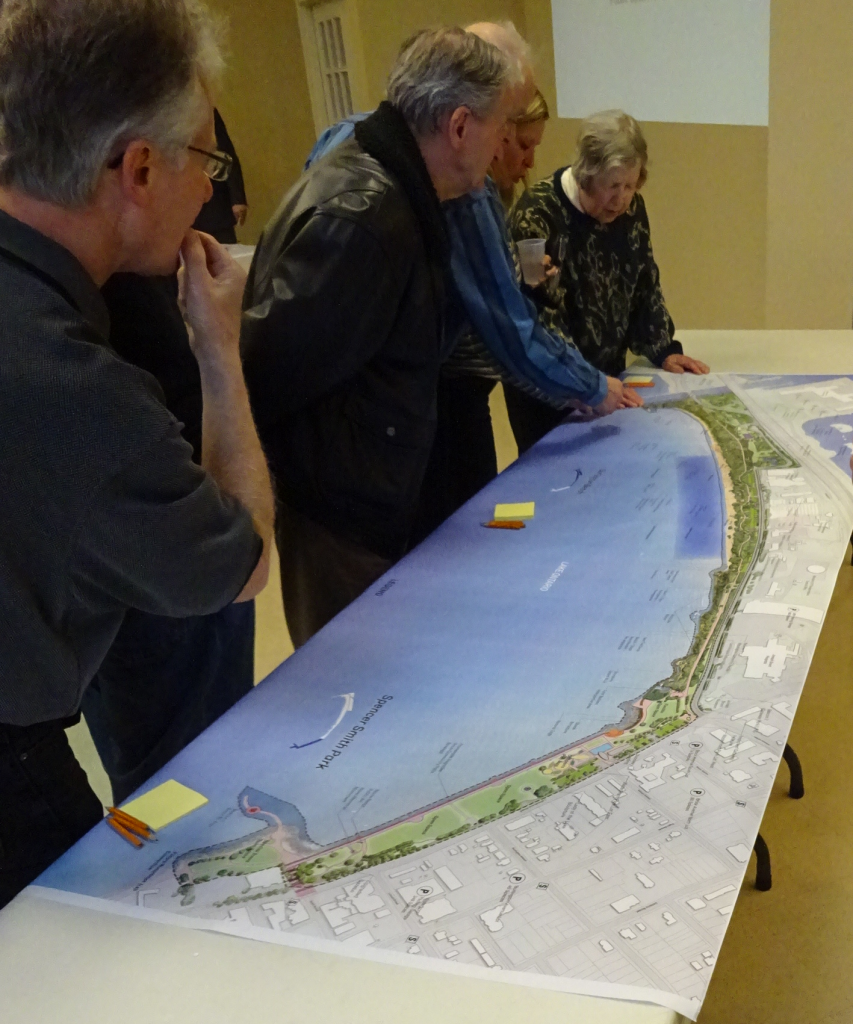 Longer term the Beachway we know now will be a much different place – all that green in the photograph will be parkland with different themes for different sections of the property – and all the home will eventually be gone – IF the current plan comes to full fruition. If you have any questions about this project, please call Jeff Thompson at 905 335-7600, ext. 7669 or
Janine Yaromich at 905 335-7600, ext. 7421.

 By Pepper Parr By Pepper Parr
September 26th, 2106
BURLINGTON, ON
The debate on the installing of dedicated bike lanes on New Street was the thin edge of the wedge that is leading the city into a full blown review of both the way land is used in the city and how we transport ourselves.
Sometime ago the city hired Brent Toderian to consult with the planning and transportation departments. Set out below is the “reporting letter” Toderian sent the city before the Committee of the While meeting last week that set out what Toderian described as a bold new move.
Toderian UrbanWORKS (TUW), the corporate name this consultant uses explains that the reporting letter is what is behind the support for Council consideration of a proposed launch of a public engagement exercise for a new City of Burlington Transportation Plan.
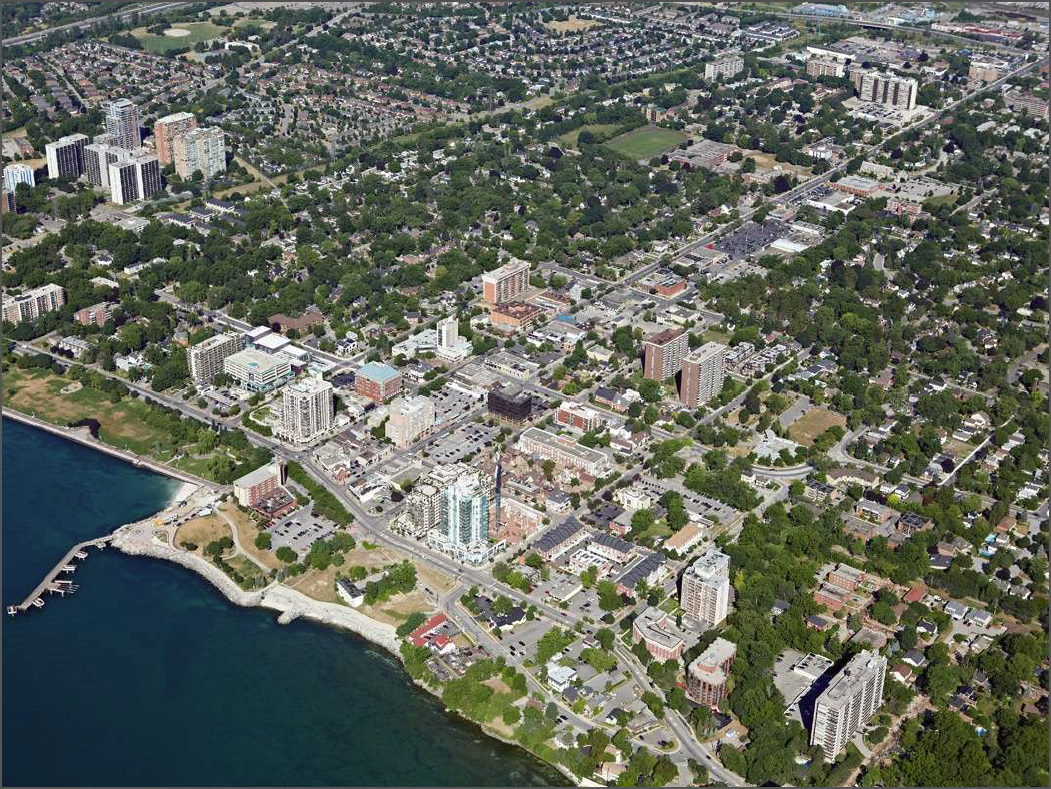 Burlington as it was in 2013 – before the pier was completed. Council has decided it needs to grow up rther than out. How are they going to do that? TUW has been providing city planning, transportation and general operational and culture change advisory services to the City of Burlington since November, 2015. The engagement with the City has been strategically and deliberately broad/flexible, including advice on the City’s proposed new official plan, various transit – oriented development considerations, and more general city planning, urban design, communications, cultural, and capacity – building aspirations. The most specific and “deep” example of TUW’s consulting services to the City has been in the creation of a new Transportation Plan, the subject of this RL.
The following is what Toderian wrote in his “reporting letter”
Intended transportation plan, nature and structure:
Informed by extensive discussions with city staff, the intention for the Transportation Plan work program is to prepare a plan document organized around a new central transportation vision, eight powerful “new directions,” and a series of new implementing policies and actions under each new direction. Actions will include, among other things, new work programs that will extend from the transportation plan, and be guided by it.
The intention is NOT to make any detailed transportation alignment or design decisions as part of the Transportation Plan that would require processes such as environmental assessment – these would come later. Before any such detailed work is undertaken, and indeed before it CAN be properly undertaken, it is critically important for the City to consider and decide on a significant new direction for the city’s transportation.
Our working title for the Transportation Plan, which should have a dynamic and engaging brand, is
“GO BOLD in a City Growing Up: City of Burlington Transportation Plan.”
This working title reflects the critical relationship between the Transportation Plan and the Official Plan, which has already been branded “GROW BOLD.”
How we got here:
The City of Burlington is at a turning point. We would say that we’ve reached a “fork in the road,” but frankly that is left – over language from a car – first transportation era.
Building on decades of evolution in transportation thinking over many plans, policies & initiatives, two
significant recent events have sparked a game – changing new conversation about mobility in Burlington.
The first is the April 11, 2016 Council adoption of Burlington’s Strategic Plan 2015–2040. The bold new Strategic Plan contains unprecedented aspiration and commitments regarding both “A City That Grows” and “A City That Moves” — and to be more specific, a city that will move in a fundamentally different way in the future than it has in the past, as it grows in a different way than it has in the past.
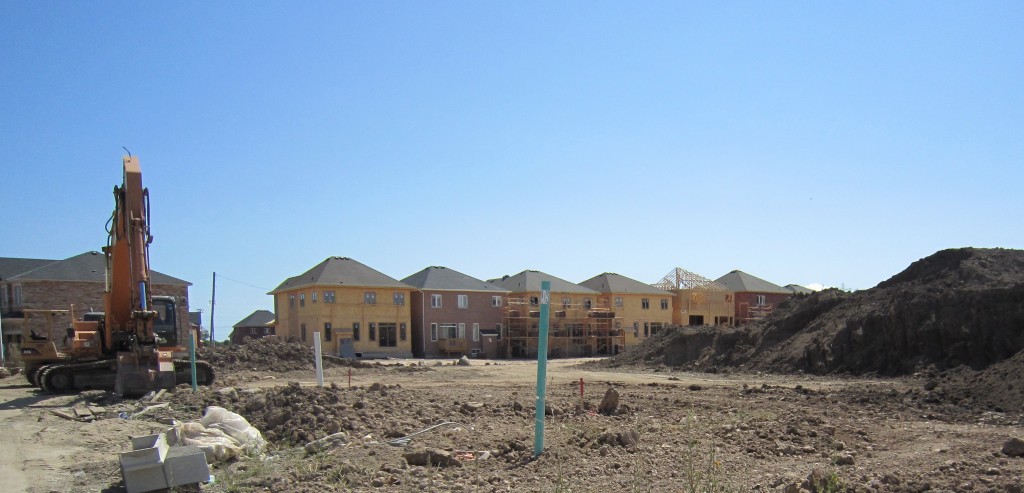 Alton Village was a prime example of urban sprawl – the type of construction the city wants to see less of – the last of the new development in Alton is currently underway at the intersection of Walkers Line and Dundas. The second is the significant declaration by Mayor Goldring and City Council in 2015 that Burlington is the first Greater Toronto Hamilton Area (GTHA) municipality to “stop urban sprawl” and become a city that is “growing up rather than out.” City leaders realize that for such a transformation to be successful, with resulting greater livability, quality of life, sustainability, equity, & healthy living, our city’s mobility and accessibility will need to be fundamentally rethought and rebuilt. The way we’ve been visioning, planning and designing our transportation networks as the city has grown outward has fundamentally focused on moving cars to such an extent that other mobility options are either not present, or at best are not practical.
This approach will not succeed if we are to be a city growing upward and inward.
Following these two big events, Council made two related critical decisions on July 7th of this year:
1. Council supported a new urban structure for the City with growth focused in downtown.
 The city created four mobility hubs. Aldershot once appeared to be the one the city planned on starting with – that idea may have changed. The hub at the Burlington GO station linked to the hub in the downtown core may become the first to be developed. Burlington, at our GO Stations (Mobility Hubs), and along the connecting corridors of Brant Street (between hubs) and the Plains Fairview Corridor (connecting all three GO hubs).
This smart, strategic land use facilitates, and is facilitated by, a different approach to mobility than Burlington has focused on in the past.
2. Council approved strategic and unprecedented funding for the detailed planning and implementation of growth in the planned Mobility Hubs. To further facilitate this turning point, and to begin the process of creating a new Transportation Plan for the City, we have prepared a DRAFT vision statement for Burlington’s new era of transportation. This Draft Vision draws from, and is inspired and directed by, existing policy, the new Strategic Plan, and recent community conversations about the future of our city. This Draft is not intended to be finished, but rather to start a conversation about what an ultimate new vision should include.
Since beginning this work, the City has released a new communications strategy relative to the preparation to a new Official Plan and Transportation Plan for Burlington. The key message in this strategy is the need for us to “Grow Bold.”
This message – this NEED – is in keeping with and is further inspiring our changing thinking around transportation. We will indeed need to grow bold in our thinking and building, and we will need to GO BOLDLY toward a better, more successful city as we grow.
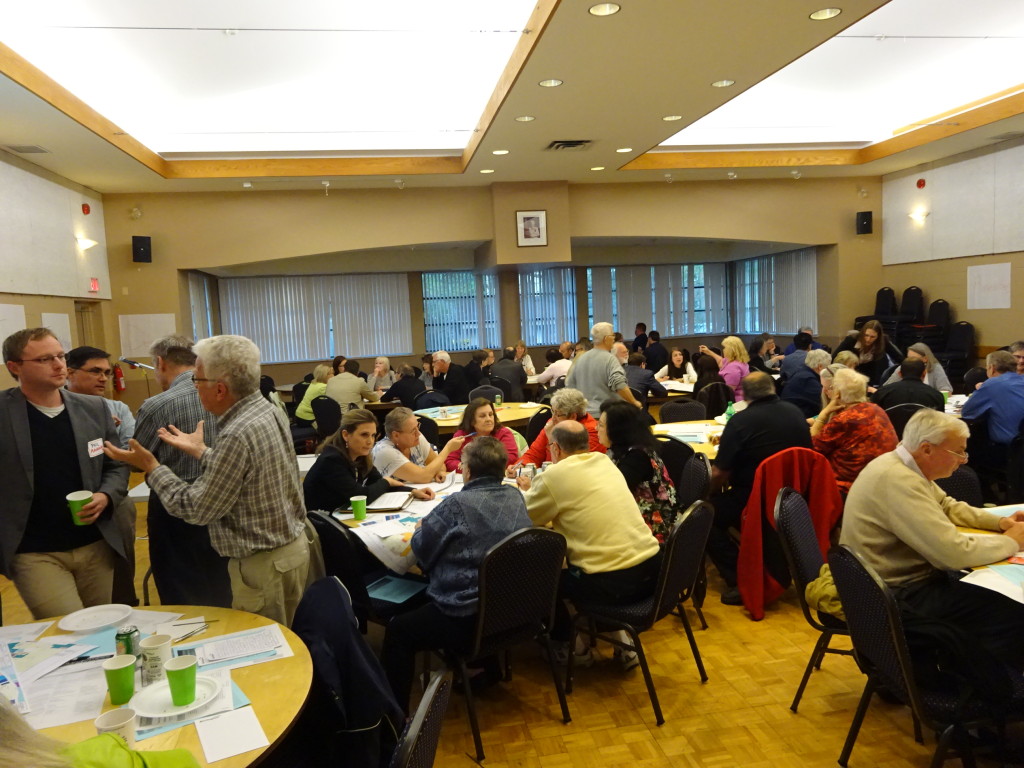 Citizens meting with planners and developers to talk about how they want to see development taking place. The two meetings were held by ward 2 Councillor Marie Anne Med Ward. Her final report has yet to be released. The meetings were classic public engagement. A plan with almost perfect vision, aspiration and policy can still fail in the “buy-in,” implementation and follow through. Indeed, disconnects between vision and implementation are the most common reason for failure of plan achievement. Failure can occur when plans aren’t given significant weight and value by Council, staff, and/or the community, and thus “sit on a shelf collecting dust.” Plans also often frequently fail when there are disconnects between plan vision/aspiration and actual budget decisions.
The goal of this Direction is to dedicate significant corporate energy and attention to ensuring that every level of follow-through, from culture change and capacity – building, to detailed levels of implementation & budgeting; is considered, and has been strategically positioned for success. This Plan will be a powerful catalyst for real change, and will not sit on a shelf collecting dust.
Next steps.
After the Council Workshop in September, the intention is to share this draft vision and 8 draft new directions with the public as a public “launch” for the new Transportation Plan. City transportation staff have coordinated closely with staff from other departments so that public engagement opportunities and efforts between the new transportation plan and the new official plan can be “piggy-backed” as much as possible.
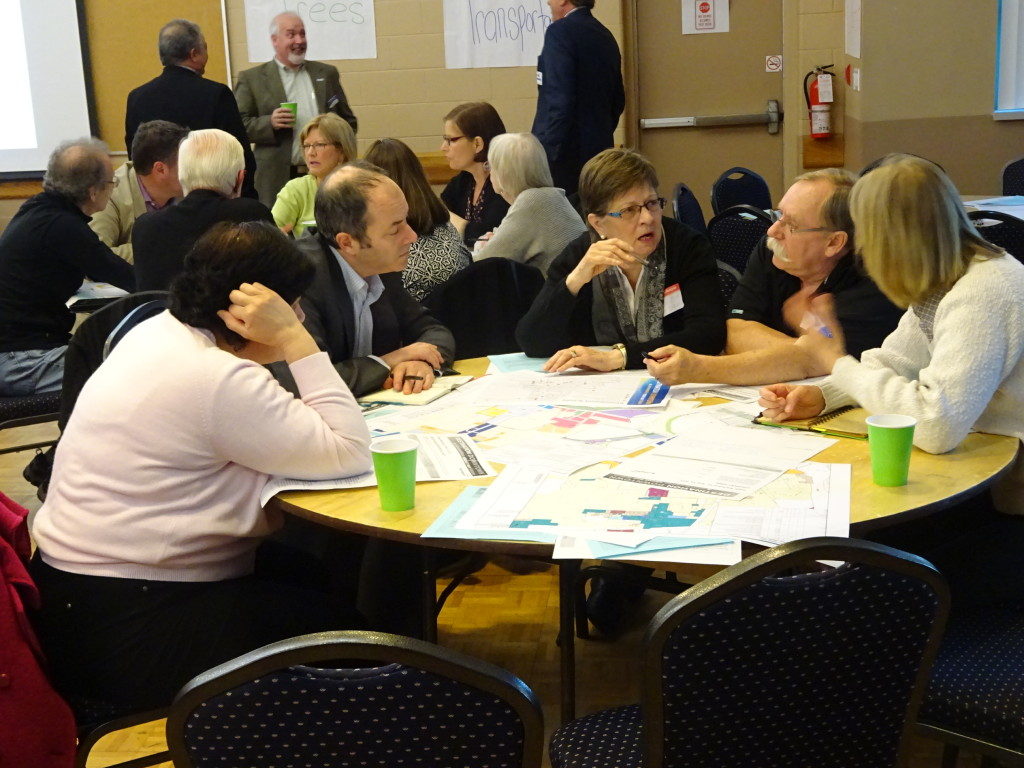 Citizens talking amongst themselves about the kind of development they would like to see take place in their ward. It continues to be TUW’s advice to the city that all opportunities for less formal/”traditional” engagement contact with the public should be taken advantage of. The bedrock of this way of thinking is to “go where the people already are, rather than expecting the public to come to you.” Shopping centres, schools, events, fairs & festivals, markets, “pop-up” street installations and churches should all be considered to ensure that engagement reaches the broadest possible community, including those who would not normally engage with city participation processes.
In addition to face-to -face connections, TUW recommends that individual transportation plan – related social media accounts be created (Twitter, Facebook, Instagram etc) ASAP , bolstered by the existing citywide accounts, to help create a new brand and specialized on – line conversation for the Transportation Plan.
These will continue to be an asset after the Plan is approved, over years of implementation and review.
Our intention is to take a very proactive approach to explaining to the public the “origin story” of this draft Vision and these 8 draft New Directions. In particular, it needs to be clearly explained how they seek to “make real” the commitments in the already Council – approved Strategic Plan. In that sense, it is not our intention to ask the public for comment on whether we are generally “on the right general track.” The truth is that Council’s existing approvals have already put us on that general track. We would be honest and transparent about that.
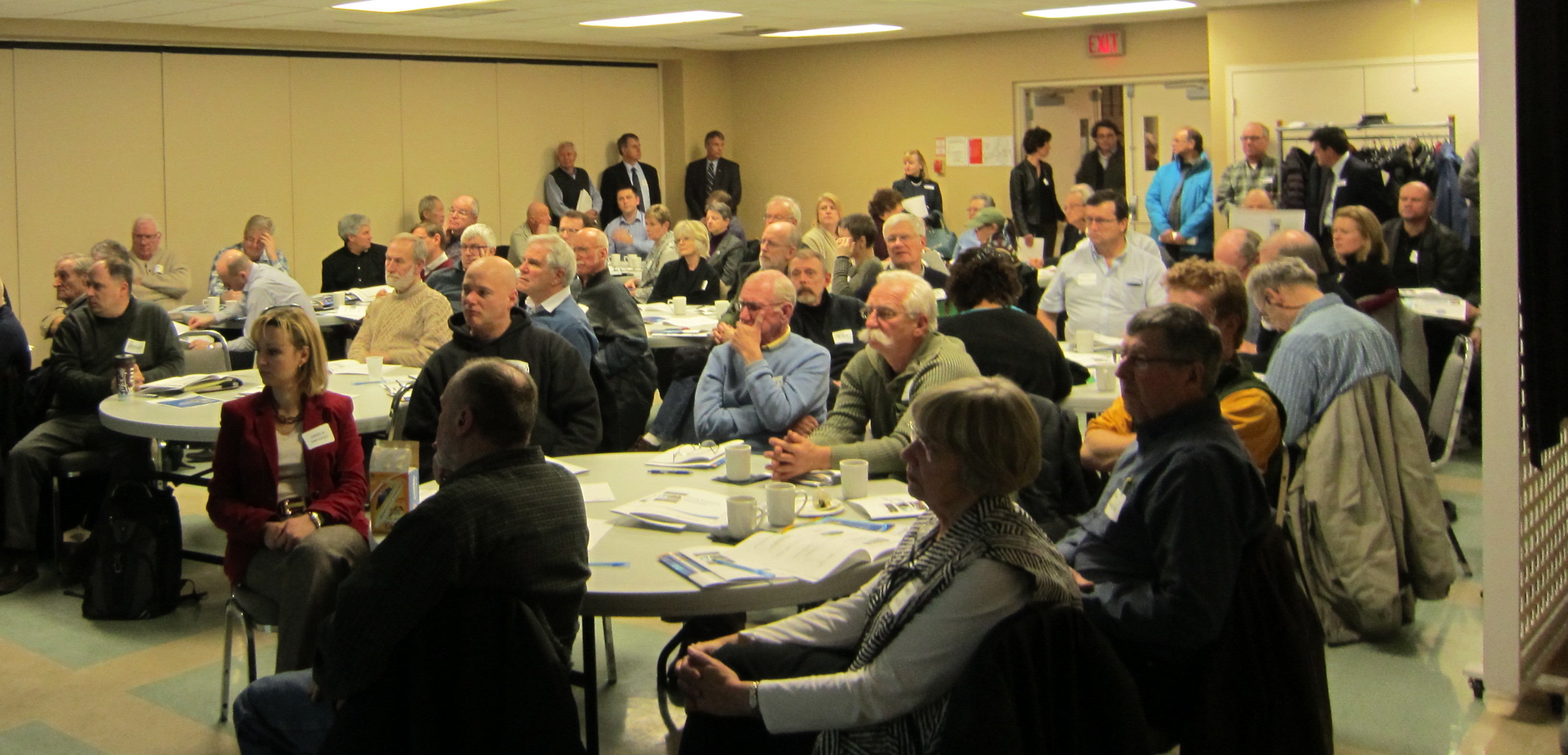 Can the city learn how real citizen engagement is done – or will they continue with the practice of showing the citizens what they plan to do and asking for approval? Having said that, we WOULD be communicating to the public that the draft text is considered far from finished, and for that matter far from perfect, and thus we invite comment on whether we’ve taken the right approaches & have the right language, with the intention of using such input to produce a final version of the Vision and eight New Directions. Based on this input , New Directions may be added, removed, revised or consolidated. Further, and very importantly, we would be inviting the public to comment on/recommend specific policies, actions or changes that the city should undertake in order to realize this vision and facilitate these New Directions.
Conclusions.
We eagerly await our opportunity to workshop these challenging and dynamic New Directions for Burlington transportation. They are inspired by, and hope to further inspire, the ambitious and bold thinking that Council has already been showing.
This is a critical and significant step for the city. While city hall feels it has done a good job of explaining its Strategic Plan to the population – we would be hard pressed to find more than 2 out of every 100 people in the city who knows what the document says and what its implications really are.
That inability to communicate is not just the fault of the city – communication is a two way street – speakers and listeners – most of Burlington hasn’t been listening – and the city doesn’t really know how to communicate with its citizens. Many suggest that the majority of this city council don’t want to communicate – they just want to decide what should be done and then go ahead and do it.
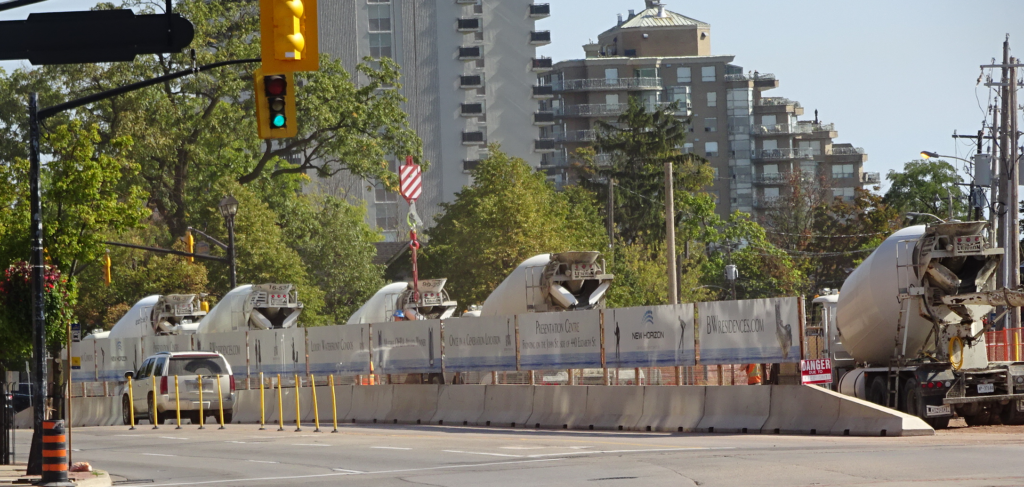 There is a construction crew working diligently on the south side of Lakeshore Road pouring concrete at an incredible rate to put up a 22 storey condominium along with a seven storey condominium and an eight story hotel. Getting that project to the point where there is a hole in the ground began back in 1985. It was approved when Walter Mulkewich was Mayor of the city. There is a construction crew working diligently on the south side of Lakeshore Road pouring concrete at an incredible rate to put up a 22 storey condominium along with a seven storey condominium and an eight story hotel. Getting that project to the point where there is a hole in the ground began back in 1985. It was approved when Walter Mulkewich was Mayor of the city.
One wonders if such a project would be approved today.

 By Pepper Parr By Pepper Parr
September 7, 2016
BURLINGTON, ON
They have been a long time coming. And not everyone wanted the studies in the first place but the Planning department worked their way through public meetings that were at times fascinating at other occasion almost a total waste of time.
Character studies for Roseland, Shoreacres and Indian Point have been pulled together into one omnibus report to council which, if approved, will become the zoning for properties in each neighbourhood. These zoning changes will get put into the Official Plan review that is currently underway.
Communities – perhaps better referred to as neighbourhoods wanted more control over the kind of development that took place – the residents didn’t want to lose the feel of what they had.
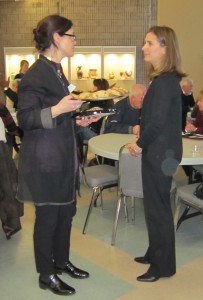 Anne McIlroy on the left, who often served cookies to people attending meetings, talks with with Andrea Smith And while that “feel” was not always easy to define Anne McIlroy, the consultant brought in to handle the character study was particularly good at settling an audience and finding a way to determine just what the community wanted – not always an easy task.
Three neighbourhoods got one of those up close and very personal treatments. Roseland, Indian Point, and Shoreacres were each facing challenges of their own with small developers doing infills and on other occasions tearing down a smaller house for something bigger. Monster homes were appearing, much to the chagrin of those living in the neighbourhood
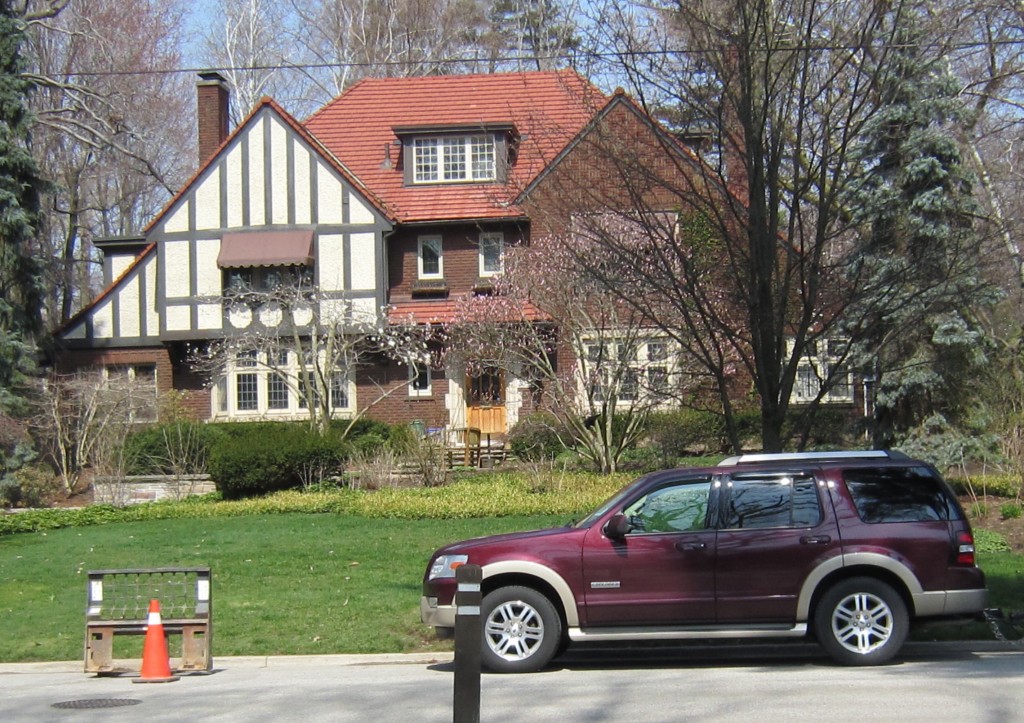 Roseland has a number of stately dwellings that reflect the period during which it was built – many wanted to keep that look and feel. Residents of Roseland and Shoreacres communities have for the most part reacted positively to the findings of the character studies, while some from the Indian Point community have expressed concerns (which is putting it mildly) with any proposed changes to the regulatory framework applicable to their community.
 Indian Point, a small neighbourhood tucked away on the west side of the city had a character of its own that was quite mixed. There were the old-timers and the nouveaus – that didn’t speak the same language. Indian Point is a very small neighbourhood and there were people who had bought properties and didn’t care all that much about what their neighbours thought – they knew what they wanted to do and they didn’t see the need for any meddling by the planners. At least one of the meetings got downright nasty.
City council looked at the highlights of the proposed amendments on February 17, 2016. The next step was to consolidate the proposed zoning, official plan, and site plan by-law amendments that had been proposed and make it all legal.
The development industry has reacted positively to the notion of eliminating the site plan process for low density residential areas in exchange for additional zoning regulations.
The detail is complex and at this point all we have is a draft that will be debated at the September 12, 2016 Community and Corporate Services Standing Committee meeting.
The Gazette will report in detail on the final decision.
Set out below are the proposed zoning regulations in a graphic format.
Balcony Regulations
Balconies located above the first storey in the side and rear yard of detached dwellings are not permitted.
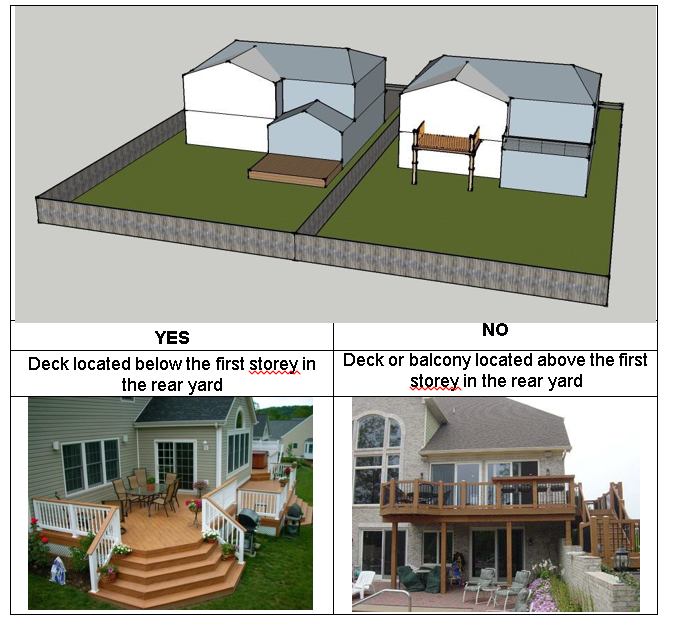
Front Yard Setbacks.
Properties located on the west side of Indian Road as identified in Part 2 – Residential Zones, Section 4.10 Character Area Maps shall have a front yard of 4 m.
Properties located within the Shoreacres Character Area as identified in Part 2 – Residential Zones, Section 4.10 Character Area Mapswith an R2.1 zone shall have a front yard of 9m
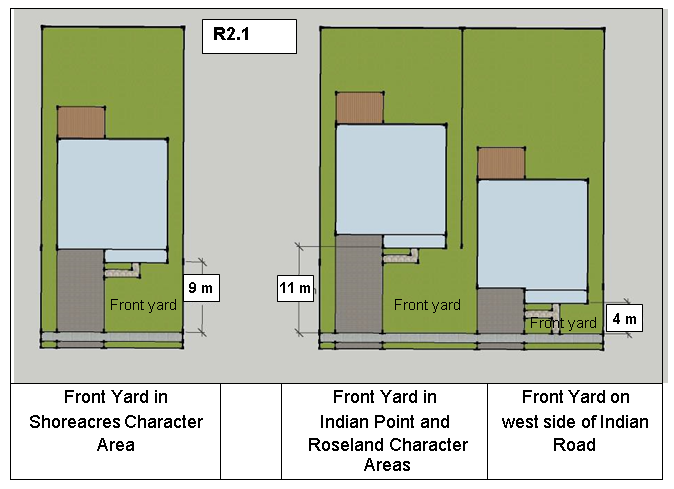
Lot Coverage
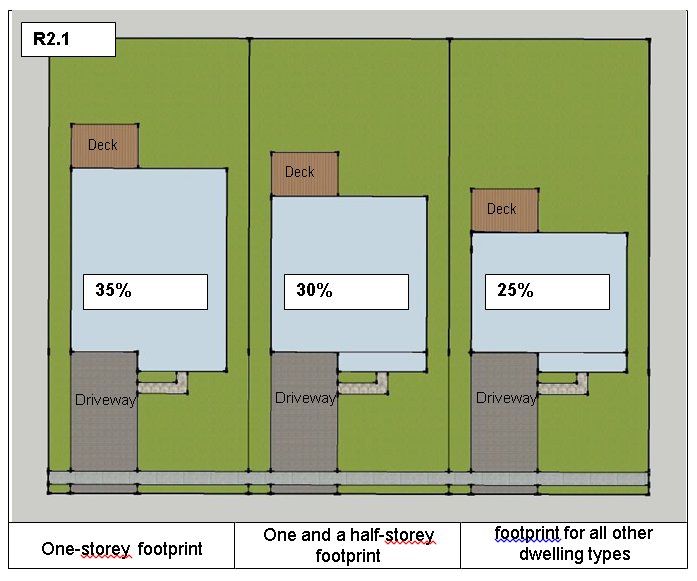
Floor Area Ratio
The maximum floor area ratio is 0.45:1.
Properties with a front or street side yard abutting Lakeshore Road and North Shore Boulevard and all properties south of Lakeshore Road and North Shore Boulevard (excluding Indian Point Character Area as identified in Part 2 – Residential Zones, Section 4.10 Character Area Maps) shall be exempt from this floor area ratio regulation. For through lots, the front building elevation shall determine the front of the lot for the purposes of this regulation.
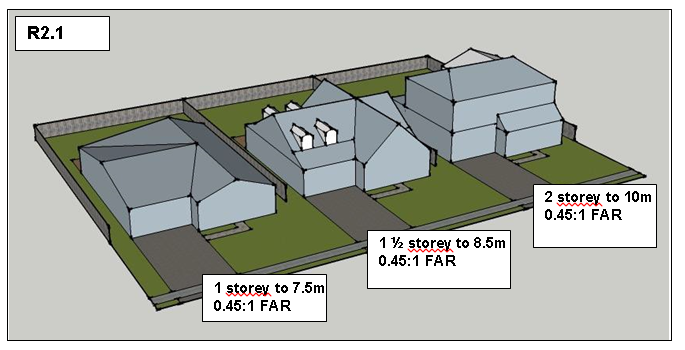
Garage Widths and Projections
The width of a front loading attached garage shall not exceed 50% of the width of its building elevation.
An attached garage with a garage door facing the street is not permitted to project beyond the front wall on the first storey of a dwelling.
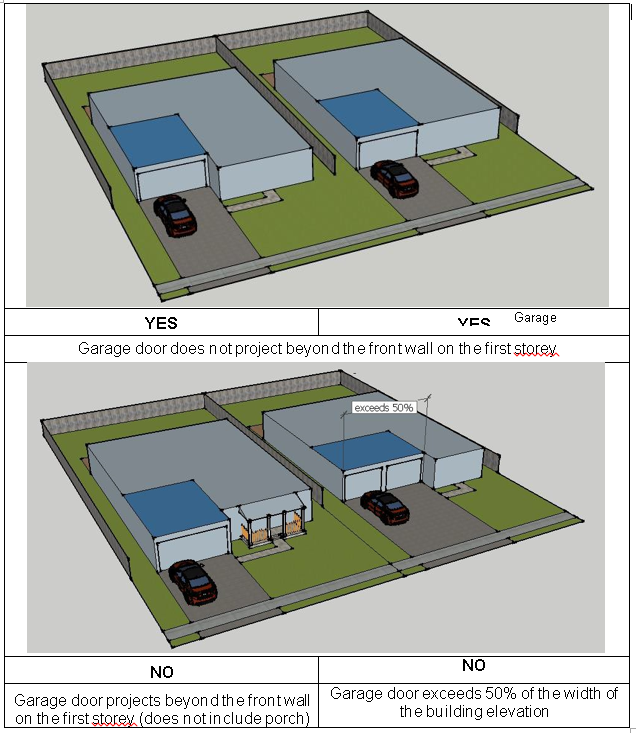

 By Staff By Staff
September 6, 2016
BURLINGTON, ON
The Chamber of Commerce will be hosting a breakfast meeting at which an exchange of views on intensification and what it means for business in the city. Intensification Matters – How Will Intensification Impact Business?
Has the potential to let the business community see how different developing philosophies impact the kind of communities that cater to the growing demand for residential space in the city.
 Vince Molinaro, president of the Molinaro Group. It should be an interesting discussion with a cast of characters that reveal a lot about where Burlington is with its growth plans and how those plans will be carried forward by the development community and the city’s planning department that is now under significantly different leadership.
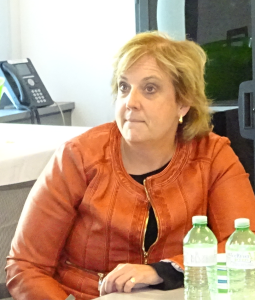 Mary Lou Tanner, Director of Planning for the city of Burlington. Mary Lou Tanner, Burlington’s Director of Planning, Vince Molinaro, president of the company that is building a five structure development on Fairview right beside the GO station that will, when completed, will be home to something in the order of 2,000 people.
 Lyn Townsend, Partner at WeirFoulds LLP, They will be joined by Lyn Townsend, Lyn Townsend, Partner at WeirFoulds LLP, the law firm that is representing the ADI Development Group that is before the Ontario Municipal Board for hearings related to the controversial 26 storey, Nautique development proposed for the intersection of Martha and Lakeshore Road.
Townsend ran a leading planning law firm that was located in Oakville; that firm was either acquired or absorbed in 2013 into WeirFoulds, one of the premier law firms in the country with a pedigree that goes back more than 150 years.
The panel discussion is a Chamber of Commerce event taking place at the Holiday Inn at 7:30 am on September 15, 2016

|
|

















































 The city now faces a local developer, the ADI development Group, on two development proposals – the Nautique that they want to build at the intersection of Martha and Lakeshore Road and the two 19 storey apartment buildings with a collection of townhouse they want to build at the edge of the Alton Community just south of the 407 at Appleby Line.
The city now faces a local developer, the ADI development Group, on two development proposals – the Nautique that they want to build at the intersection of Martha and Lakeshore Road and the two 19 storey apartment buildings with a collection of townhouse they want to build at the edge of the Alton Community just south of the 407 at Appleby Line.









 Secondary suites such as above-garage apartments or basement units in new homes will be less costly to build because they would be exempted from development charges. Secondary suites are a potential source of affordable rental housing and allow homeowners to earn additional income.
Secondary suites such as above-garage apartments or basement units in new homes will be less costly to build because they would be exempted from development charges. Secondary suites are a potential source of affordable rental housing and allow homeowners to earn additional income.






















 Staff have prepared policy and by-law amendments to implement these studies and for low density residential areas outside of the character areas.
Staff have prepared policy and by-law amendments to implement these studies and for low density residential areas outside of the character areas.









 There is a construction crew working diligently on the south side of Lakeshore Road pouring concrete at an incredible rate to put up a 22 storey condominium along with a seven storey condominium and an eight story hotel. Getting that project to the point where there is a hole in the ground began back in 1985. It was approved when Walter Mulkewich was Mayor of the city.
There is a construction crew working diligently on the south side of Lakeshore Road pouring concrete at an incredible rate to put up a 22 storey condominium along with a seven storey condominium and an eight story hotel. Getting that project to the point where there is a hole in the ground began back in 1985. It was approved when Walter Mulkewich was Mayor of the city.













