 By Staff By Staff
September 6, 2016
BURLINGTON, ON
The Chamber of Commerce will be hosting a breakfast meeting at which an exchange of views on intensification and what it means for business in the city. Intensification Matters – How Will Intensification Impact Business?
Has the potential to let the business community see how different developing philosophies impact the kind of communities that cater to the growing demand for residential space in the city.
 Vince Molinaro, president of the Molinaro Group. It should be an interesting discussion with a cast of characters that reveal a lot about where Burlington is with its growth plans and how those plans will be carried forward by the development community and the city’s planning department that is now under significantly different leadership.
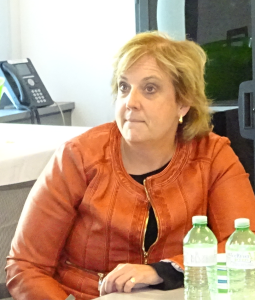 Mary Lou Tanner, Director of Planning for the city of Burlington. Mary Lou Tanner, Burlington’s Director of Planning, Vince Molinaro, president of the company that is building a five structure development on Fairview right beside the GO station that will, when completed, will be home to something in the order of 2,000 people.
 Lyn Townsend, Partner at WeirFoulds LLP, They will be joined by Lyn Townsend, Lyn Townsend, Partner at WeirFoulds LLP, the law firm that is representing the ADI Development Group that is before the Ontario Municipal Board for hearings related to the controversial 26 storey, Nautique development proposed for the intersection of Martha and Lakeshore Road.
Townsend ran a leading planning law firm that was located in Oakville; that firm was either acquired or absorbed in 2013 into WeirFoulds, one of the premier law firms in the country with a pedigree that goes back more than 150 years.
The panel discussion is a Chamber of Commerce event taking place at the Holiday Inn at 7:30 am on September 15, 2016

 By Pepper Parr By Pepper Parr
September 6, 2016
BURLINGTON, ON
What are the rules that a developer has to follow when they decide they want to put up a tall building? And do they have to follow those rules?
The Planning department commissioned a document, at a cost of $20,000, and have come out with a decent document (we aren’t qualified to say if it is a good document or an excellent document) that is well illustrated.
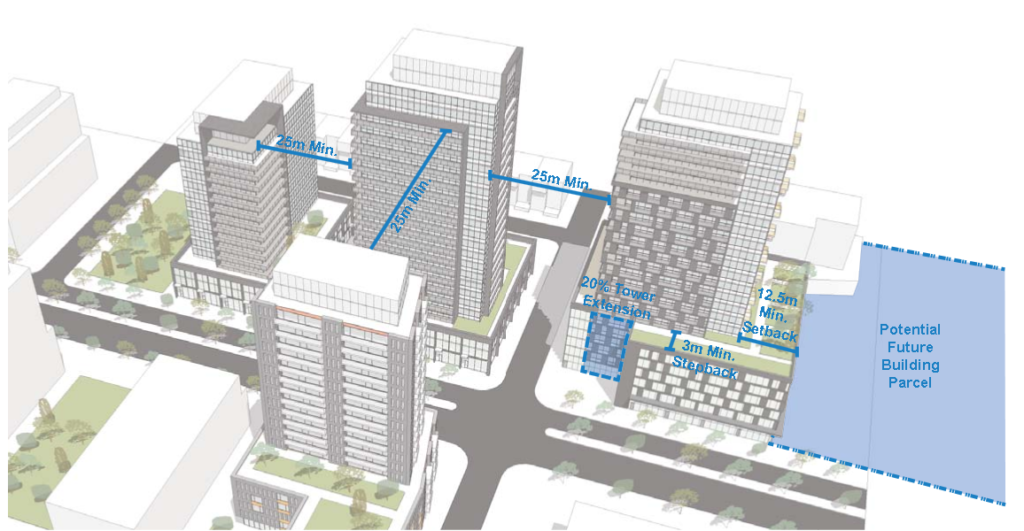 The placement of a tall building and its relationship to the street scape is set out in the Guidelines. Many will wonder if the ADI Development Group’s Nautique at Martha and Lakeshore Road meet these guidelines. The document is described as Tall Building Guidelines – prepared by the Brook/McIlroy organization that has done a lot of work for the city during the past two – maybe three decades.
They are the group that did much, if not most, of the early design work for the Beachway Park that is in the detailed planning stage.
The development pressures of intensification and tall buildings are becoming increasingly evident. When carefully designed and located, tall buildings become a distinct and defining component of a city’s character, forging a memorable skyline and establishing city landmarks.
Tall buildings are defined as anything over 11 storeys.
Tall building guidelines play an important part in how the City grows. They will help build communities with quality of life and quality of place, and fulfill part of the new Grow Bold strategy by building up, building smart and building beautiful.
Should council endorse these tall building guidelines, they will be implemented immediately and used to evaluate all proposed tall buildings in the city. The guidelines will also be used to influence future tall building policy through the official plan review process. The planners expect these guidelines to become a living document that is updated and amended from time to time to reflect future trends in tall building design.
Design considerations will become an explicit part of all development applications.
Due to the immediacy of preparing these tall building design guidelines, staff were unable to present them at a formal meeting with the the Burlington Housing and Development Liaison Committee (HDLC). The immediacy of preparing the document as the reason given. Immediacy and planning are not normally words that appear in the same sentence.
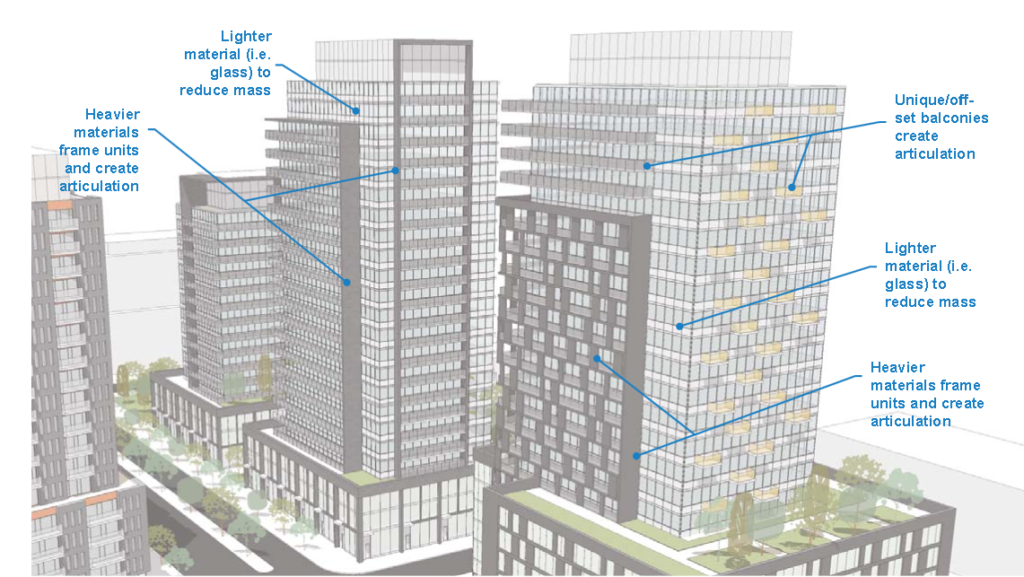 The Tall Building design guidelines serve as an excellent introduction on what the city planners would like to see. The Planning department has met individually with some tall building developers to discuss in advance of presenting the guidelines to the Development and Infrastructure Committee.
This is a document that deserves public attention – it will be referred to frequently as council discusses development applications.
The complete document is available HERE
It is on the Development and Infrastructure Standing Committee agenda for Tuesday of next week, the 13th – at 1:00 pm. This should have been a matter discussed and debated in the evening to ensure better public participation.

 By Pepper Parr By Pepper Parr
September 5, 2016
BURLINGTON, ON
Well – it was nice while it lasted.
The Region advised us to expect extreme heat and humidity on Tuesday – which is the day most of us return to our desks and ready ourselves for a fall season of doing the city’s business.
These weather announcements are made when forecast temperatures are expected to reach at least 31 degrees Celsius with overnight temperatures above 20 degrees Celsius for two days, or when a humidex of 40 or higher is expected for two days.
Normally Mayor Goldring would drive west along New Street and watch for the number of people cycling in those new bike lanes but this Tuesday he will be heading north east for the Regional office where he and the other members of city council will do their work as Regional Councillors.
They buckle down to work on city matters the week of the 12th.
On that agenda are some significant items – the budget being the most important. Fresh numbers will be available soon – hopefully the treasurer will have climbed down from the 3.5% plus increase that had been floated.
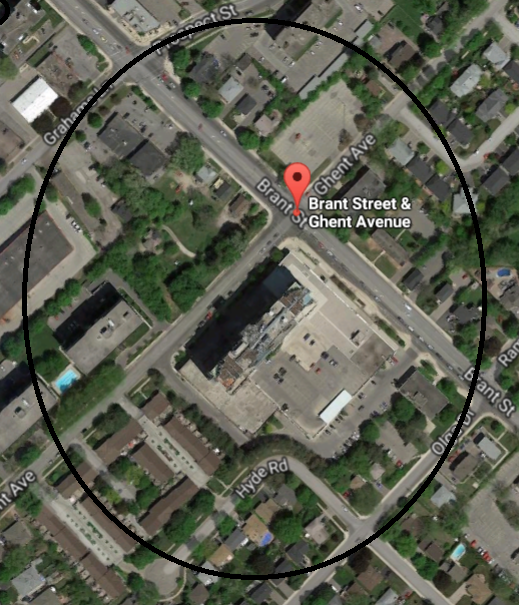 Several properties at the Ghent – Brant intersection are being readied for future development. Intensification will get more attention – sometime in September one of the major developers in the city will announce a possible four structure development at the intersection of Brant and Ghent.
The growth of Brant street is working its way south from Fairview where the Molinaro’s are doing just fine with their five structure Paradigm development. The three 19 storey structures on the north side are approach the fifth floor level.
The ADI group plans for the intersection of Martha and Lakeshore Road are at the ‘talking it over” stage with the planning department before it all goes back to the Ontario Municipal Board in October.
Storm water needs some public attention – there are solutions but the public hasn’t been given much to look at and consider. The HAAP program is underway assessing the vulnerability of 4,000 Burlington-area homes to flood damage.
The program will make recommendations to help homeowners avoid costly damage from extreme weather and at the same time collect the data needed to inform potential expansion of the program to communities across the province.
Burlington got chosen for the program – our 2014 flood disaster made us the most eligible.
The transit people are in bed with the Economic Development people looking for ways to provide decent transit service for parts of the city where large employers would like to see something better for their employees.
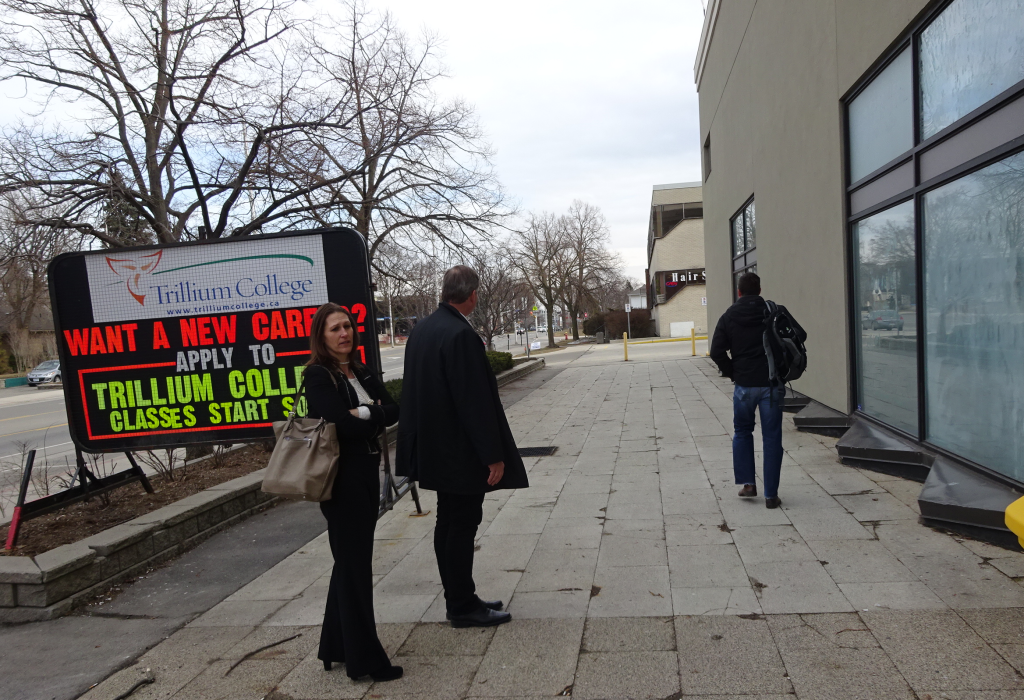 Burlington Square on the west side of Brant at Ghent is going to get a major upgrade with additional density on the south end. Mobility hubs are getting looked at very closely – at one point during the Strategic Plan deliberations it looked as if Aldershot was going to be the first such hub. That seems to have shifted due in part to the nature of the working relationship with a developer and the city.
The Paradigm development next to the GO station and the impending announcement of a large development at Brant and Ghent where Burlington Square is getting significant upgrades with the units south of the high rise becoming four storey units makes this a significant increase in housing units that will do a lot to get us to the intensification target.
The question anyone with an eye for planning is – what does the city do with the properties to the east of the GO station where there are several car dealership and a horticultural outlet with a couple of restaurants.
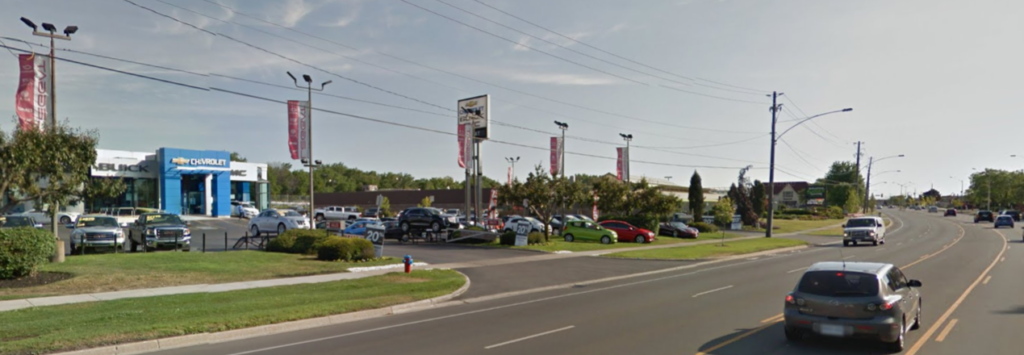 Automotive dealerships, a horticulture operation and a number of restaurants dot the north side of Fairview between the GO station and Guelph Line – The time may be coming when this land can be put to much better use. The area becomes prime commercial property – and when linked to the downtown core certainly has the makings of a transportation.
Elizabeth’s on the corner of Brant and James is reported to have been sold – the furniture operation is being moved to Fairview – that whole block is then in play – someone has something planned.
The Paradigm and the yet to be announced development at Ghent and Brant are going to being upwards of 3500 people into that community. THAT is growth – which is what this council wants – but there is a hard core of people west of Brant who don’t want quite that much development.
 Ward 2 residents look at plans a developer has put forward during a workshop held by the ward Councillor. Ward 2 city councillor Marianne Meed Ward held a series of public meeting at which people in her ward got to comment on what they wanted to see in the way of development. To her credit Meed Ward has kept herself open to ideas and has been consistent in her willingness to listen to her constituents.
Her report on what she learned from the three meetings is due sometime later in the fall.
The content of that report just might serve as the frame that sets out the issues at which point the public can decide what the appropriate lenses should be to look at what is proposed and then shape decisions that fit into the intensification requirements and the Strategic Plan.
We mustn’t forget the Official Plan review that is now getting the attention it needs – that task got put on hold until the Strategic Plan was in place.
The city is apparently working with Vince Rossi on the site plan he is required to submit – once there is a document in hand the city can then refine its contents and perhaps get to the point where there is something done with the hundreds of tonnes of landfill that was dumped on the property.
In the past four to six months conversations have taken place with interested parties who see the potential for the air park and have the necessary executive capacity to make something acceptable happen. No one is going to do anything until the site plan matter is worked out.
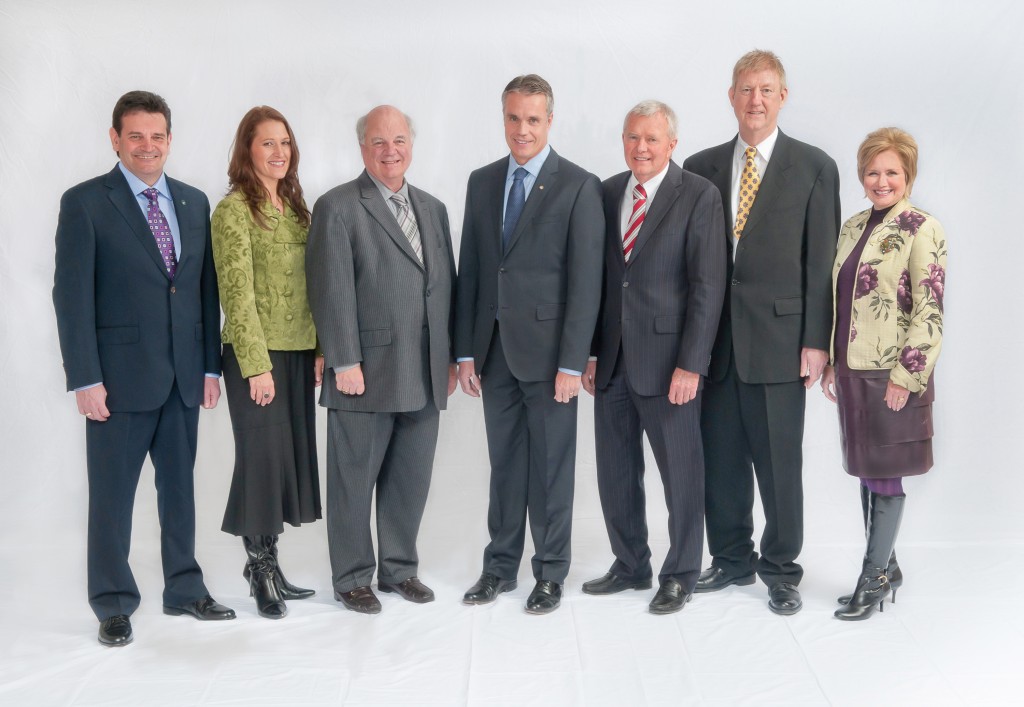 How many of this significant seven will decide to run for office in 2018 – and which office will they run for? This city council is at the halfway point of its term – this is the point when municipal politicians began thinking about getting themselves re-elected.
The rules they will have to work within as candidates in 2018 are going to be a lot different than they were last time around.
Look for a lot of self-serving statement in the next 26 months.

 By Pepper Parr By Pepper Parr
July 30th, 2016
BURLINGTON, ON
The Airpark has served notice on the city that it is going to appeal the decision made in the Superior Court of Ontario which decided that they must file a site alteration plan for the air park where thousands of tonnes of land fill was dumped between 2003 and 2008.
And why are we not surprised?
This is what you do when you need to buy time.
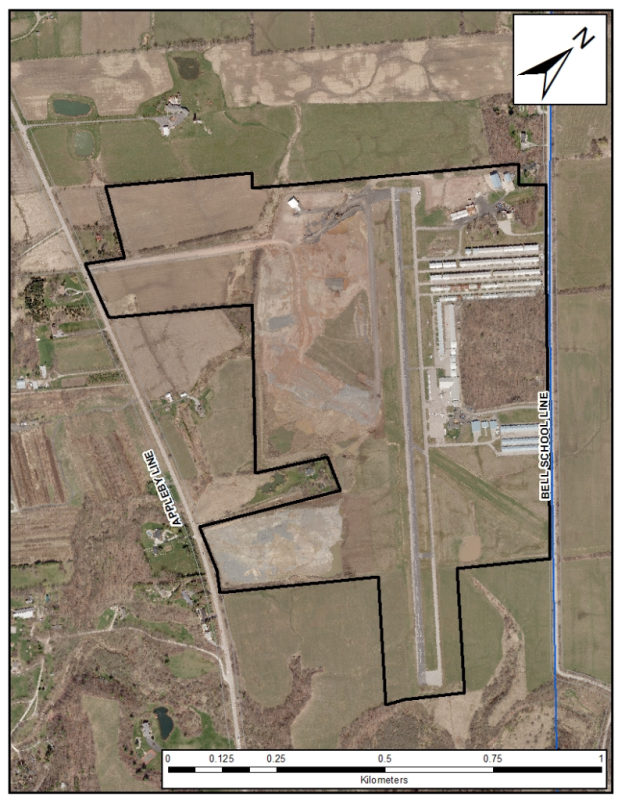 The black lines show the size of the Air \Park property. The properties on the left side along Appleby Line suffered significant flooding from run off after the land fill had been dumped on Air Park property. The Air Park had 30 days in which to decide what they wanted to do – file a site alteration plan or appeal the decision.
They chose to appeal – and if this appeal is anything like the results of the last court decision the Air Park appealed it will be a very short court case.
After speaking for close to an hour on why the original decision should be set aside (that was the decision that said the air park did have to comply with municipal bylaws) the Court of Appeal decided they didn’t have to listen to the city’s argument. They recessed for a short period of time and chose not to set aside the Superior Court decision.
This second court case had the city of Burlington asking the court to compel the Air Park to file a site plan for the city to approve – and that of course is where the rubber hits the road – what if the city doesn’t approve the site plan that is filed?
The City will now discuss next steps after learning that the Burlington Airpark Inc. has appealed the decision of Mr. Justice M.R. Gibson dated June 30, 2016 to the Ontario Court of Appeal.
 Vince Rossi, president of the Air Park and believed to be the sole shareholder of the private company, met with north Burlington residents. He took all the comments made “under advisement”. The appeal, attached, states:
“THE APPELLANT ASKS that the judgment be set aside and judgment be granted declaring City of Burlington By-Law 64-2014 to be ultra vires, or inapplicable to the operations of the Appellant, Burlington Airpark Inc., and in particular to the placement of soils in and about aircraft runways and aircraft taxiways at the Burlington Airpark (the “Airpark”) prior to April 27, 2013.”
The City of Burlington site alteration bylaw 64-2014 regulates the placing, dumping, cutting and removal of fill or the alteration of grades or drainage on a piece of land. Individuals doing this type of work must first submit an application to the city for a site alteration permit.
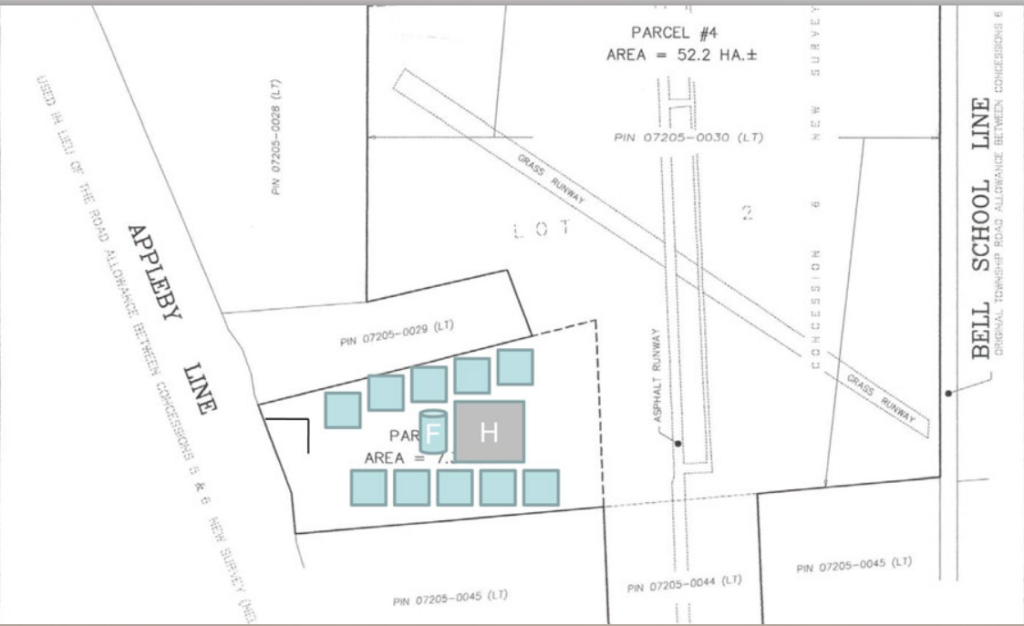 The Air Park at one point had plans to locate a helicopter station on the property. On June 30, the Ontario Superior Court of Justice ruled in favour of the City of Burlington’s application to compel Burlington Airpark Inc. to submit an application for a site alteration permit to comply with the bylaw. With the court ruling, the Air Park was required to file an application for a site alteration permit for the fill deposited between 2008 and 2013 before August 31, 2016.
The court has also ordered the Airpark to pay the city’s court costs.
The Air Park itself is not the issue – it is what the current owner of the air park has dumped on the land. They have argued that the land fill was brought in to level the property for future development.
Most people took the position that the land fill was brought in because it was very profitable to do so – and indeed it appears, with what little evidence there is so far that dumping land fill on the site was profitable.
During the first court case lawyer Ian Blue, acting for Burlington, managed to get on record that there were large sums earned from the land fill that was dumped, but that the corporate records were not available to show just where those millions of dollars had gone.
 All the key players in the Air Park dispute: On the left standing is assistant city solicitor Blake Hurley, seated in front of him is Ian Blue, the lawyer the has hired to represent them in court. Leaning over th chairs is former city general manager Scott Stewart along with Roger Goulet, Ken Woodfruff and Monte Denis. Leaning over th three gentlemen is former ward six candidate Vanessa Warren. At one point in these proceedings the Air Park sued three Burlington residents and a local on line newspaper (the Burlington Gazette) for libel. That case is still churning its way through the judicial system. The defendants, Denis, Warren, Parr and the Gazette have asked the Air Park to show their financial records. The Air Park has refused to do so. A Judge has heard arguments from the Air Park and the defendants on why the Air Park should make its financial records available. They are waiting for a decision.
There are people involved in economic development matters who feel the air park is an important part of what kind of development takes place on the 200 acre site. A small regional airport is seen by these people as a useful and there are reported to be people interested in acquiring the air park which is believed to be wholly owned by Vince Rossi.
There are others who feel the airport should become something owned and operated by the Region. However there does not appear to be much in the way of an appetite at the Region for them to become operators of an Air Park. There are a number of municipalities who have done just that.
Might the air park find itself with new owners? There is more than one individual interested in that possibility.

 By Pepper Parr By Pepper Parr
July 28th, 2016
BURLINGTON, ON
If there was any doubt as to what is going to happen to this city in the next 20 years – that doubt was dispelled in a media release issued by the city today.
We are going to grow and we are going to do it as boldly as possible.
 Director of Planning coined the phrase: Bolder, Smarter, Beautiful. That is how she plans to lead development in the city and has the full support of city council behind her. Director of Planning for the city Mary Lou Tanner underlined that point at a recent city council meeting when she said we will build “Bold, Smart, Beautiful.”
City City Council approved the Official Plan Review reports that lay the foundation for how and where the City of Burlington will grow for the next 20 years, inspired by Burlington’s 2015-40 Strategic Plan.
Two Official Plan Review reports that will help establish how and where the City of Burlington will grow over the next 20 years were given the stamp of approval.
Those reports set out where growth will take place and the kind of growth that will take place. There are a couple of locations that are intended for one type of growth when the owners of the property want to do something different. Is that another “OMB here we come?”
“This is an important time for our city,” said Mayor Rick Goldring. “We have the opportunity to plan the type of growth we want in the locations we want to ensure we continue to be a thriving city. We will grow responsibly, with detailed planning that will result in new neighbourhoods that provide public amenity space, walkability, cycling infrastructure and public transit options, while minimizing the carbon footprint.”
Getting all that done is critical if the city is to be the kind of place the public seems to want. Sitting in on public meetings and hearing what a developer wants and noting how much they vary with what the city has set out as its model points to some stiff battles ahead.
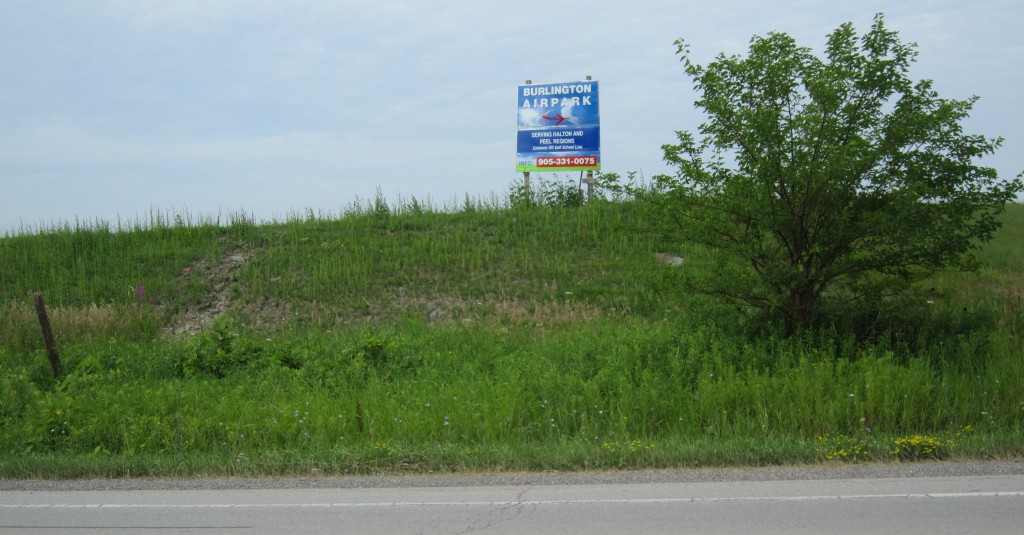 The Air Park learned that a developer cannot do whatever they choose to do nor can they apply their own interpretation to the regulations. It has been said that you can’t beat city hall and the Air Park has certainly learned that lesson. There are developers putting up impressive, large in scale projects that are well within what the city wants to see. There are others battling the planners at almost every yard. The city asked residents what to call the new direction for growth in Burlington. Two-thirds of the hundreds of people surveyed chose “Grow Bold” over the other option, which is “We Are All In.”
“After months of engagement with the community, City Council made the decision earlier this year, in the city’s Strategic Plan, that Burlington is going to grow,” said James Ridge, Burlington’s city manager. “With this direction, the city’s planning team has been hard at work updating the city’s Official Plan, the blueprint that defines where and how growth will happen over the next 20 years.”
Of the two reports approved by City Council, the Urban Structure and Intensification Policy Directions report contains a policy direction for an intensification framework that clearly outlines the parts of the city that are being targeted for growth and those areas that will not see a significant amount of development. Among the primary locations for intensification are the areas around Burlington’s GO stations, called mobility hubs.
The second report, Burlington’s Mobility Hubs: A Work Plan for Area-Specific Planning, addresses the need for a dedicated mobility hub planning team.
 Mobility hubs at the GO stations is close to a no brainer. Which of the four identified hubs should be first – thatis what planners will be figuring out in the immediate future. City Council approved $2.5 million in funding for four full-time staff who will work to ensure future developments around the mobility hubs reflect the city’s vision for new neighbourhoods that are walkable, offer a variety of affordable housing choices and have easy access to transit, shopping, parks and recreation centres.
At one point it looked as if Aldershot was going to be the first mobility hub for the city. They seem to have backed away from that and are looking at all four hub locations to determine which should get the focus and attention
“We have the opportunity to plan the type of growth we want in the locations we want to ensure that Burlington is a vibrant 21st-century city,” said Mary Lou Tanner, chief planner and director of Planning and Building with the city. “We are going to grow bold, which means we are going to build up, we are going to build smart and we are going to build beautiful.”
These are exciting times for the planners. Will enough of the work have been done to have something to take to the public before the next election in 27 months?

 By Pepper Parr By Pepper Parr
July 25th, 2016
BURLINGTON, ON
This document has been revised since its original publication. The addition is shown in bold below:
We are back at the ADI Development file – again.
This development was put before the public at a meeting at the Art Gallery on October 9, 2014.
Those in attendance then weren’t happy then and things never did get better.
ADI made a presentation, city planning staff gave a presentation. It was a contentious meeting.
ADI then filed their application for both zoning changes and changes to the Official Plan on property they had assembled at the intersection of Lakeshore Road and Martha Street for a structure that was to soar 28 storeys into the sky.
 A generous serving of hubris in the corporate make up. will it work for them? Part of the first design had a small portion of the building at the upper level reaching out over the property line. At the time ADI was working on a design that had the shape of the building looking a little like a billowing sail – they were very proud of this innovative and unique look. To their credit ADI has usually come up with progressive designs that accompanied the very aggressive request for significant height and density changes.
The 28 storey application got revised to 26 storeys which asked for revised Official Plan and Rezoning applications to permit a condominium building with 240 units and 423 m2 commercial space, 6 levels of underground parking, driveway access from Martha Street and retail units that would front onto Lakeshore Road.
Rosa Bustamante was the city planner on the file and she prepared the report that went to city council. It was a very solid report – the problem was that city council didn’t manage to “appreciate” the relationship between the report and the calendar. A municipality is required to respond to an application with 180 days of the filing.
The practice has always been for some elasticity in that 180 time-frame. ADI chose not to go along with the practice and filed an application to the Ontario Municipal Board (OMB) claiming the city did not respond to the applications within the time-frame – they asked the OMB to decide on what would be permitted because the city had failed to do so.
The application for the original development proposal got to city council on March 30th.
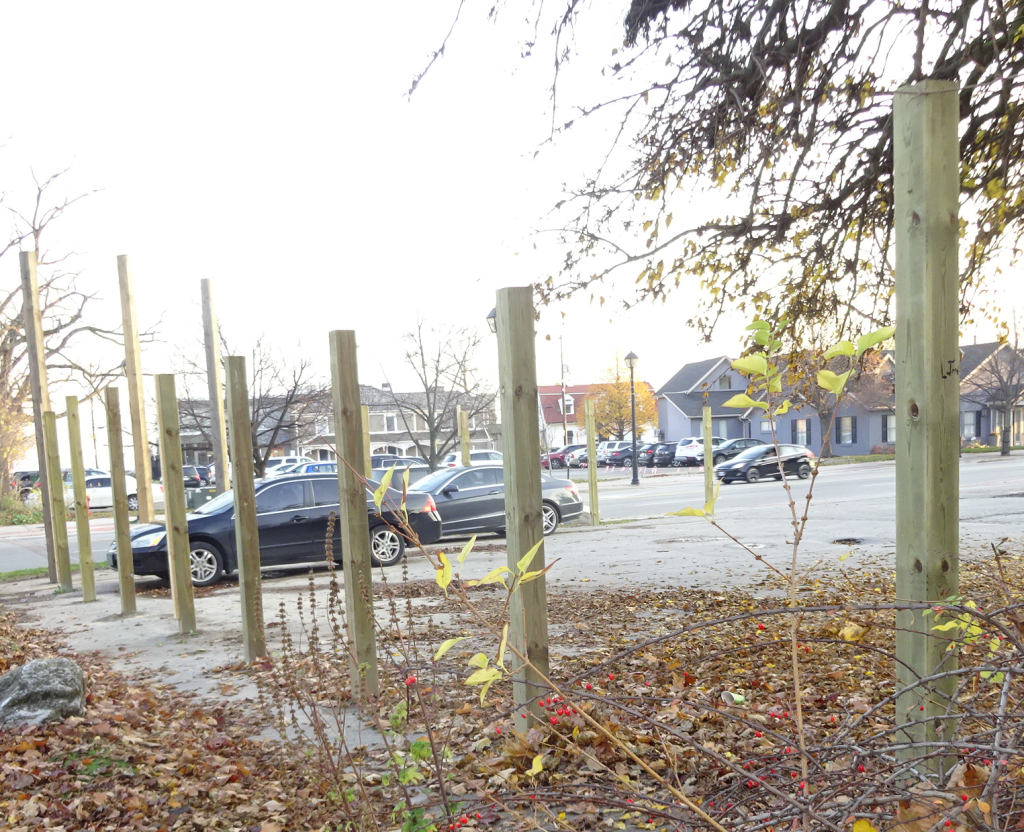 View from the north east corner of the site. The recently acquired bungalow property is just to the right of the last pole that once held advertising material the cit forced AI to remove. The Official Plan and the zoning on the property allowed 4 storeys with an all but automatic upgrade to eight storeys which is what ward 2 Councillor Marianne Meed Ward wanted to see.
Everything left city hall and was sent along to the OMB. The manner with which the city handled the file was not one of their better moments. Council either wasn’t paying attention or didn’t want to pay attention to the calendar. The planning department failed to impress upon the Mayor the critical importance of that 180 day time frame.
Perhaps they all felt that ADI would follow the accepted practice – they have learned a hard lesson. ADI plays hardball.
While waiting for the OMB hearing to take place ADI appeared to realize that they did have a problem – several actually.
The resident’s didn’t like what they perceived to be a traffic problem with the entrance to the building and the underground garage being on Martha – it was never going to be on Lakeshore.
The other problem was the small bungalow that was going to be orphaned behind the structure. City hall wasn’t going to buy into that kind of behaviour.
 The ADI boys are building a brand and have chosen a hardball, aggressive approach to the way they do business with city hall. The Martha Street development is not h only on that has problems. wrapped around it. ADI could see the writing on the wall and so, through a series of property transfers, ADI obtained the bungalow property. They used the acquisition of that property as their argument to request a delay in the OMB hearing.
The cheek of this developer. They give the city the bums rush for a delay of a few days in dealing with a staff report and then several years later they buy a piece of property and then ask the OMB to have city staff review hat is almost a new development proposal.
Many people thought the city should have taken the position that it was a new application and asked the OMB commissioner to dismiss the ADI application. The city chose to show a level of civility that is not seen by ADI.
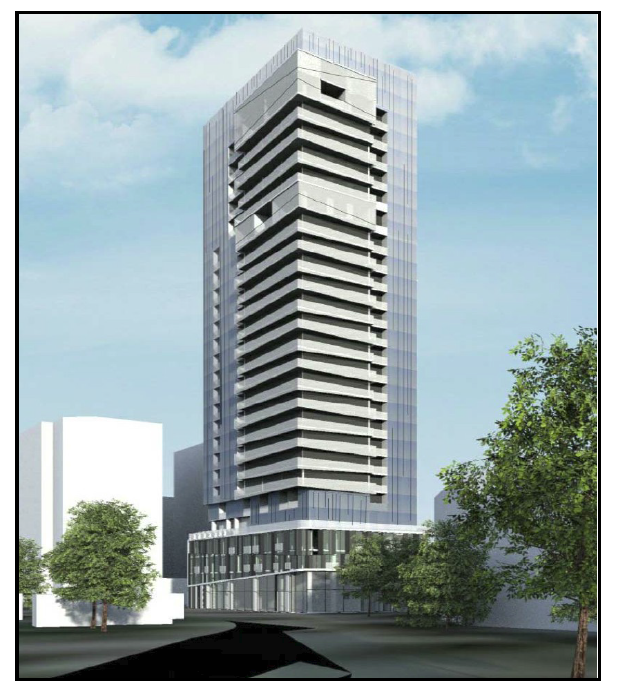 The most recent design for the Nautique – planned for the Martha Lakeshore Road intersection. Legal counsel for the city asked for a few days to get instructions from Burlington’s city council who went along with the ADI request for time to upgrade their plans to incorporate the bungalow property.
The sequence of events went like this:
The OMB hearing related to this application was held on March 14, 2016. At the hearing the developer told the OMB it has bought the property at 380 Martha St., and will include that property in its condominium development application. The city’s legal team asked for an opportunity to receive instruction from Burlington City Council.
On March 15, the City of Burlington informed the Chair of the OMB that the city would not oppose the developer’s request for an adjournment.
On Wednesday, March 16 at 10 a.m., the OMB hearing resumed to formally accept the adjournment and establish a timeline for the process related to the appeals before the board.
The OMB hearing regarding the application was adjourned until Feb. 21, 2017 at 10 a.m.
The OMB required ADI to file a revised development proposal no later than June 30th. They failed to do so – the new revised application didn’t get to city hall until July 12th.
There appears to be some confusion as to how the procedural requirement set out by the OMB was to be met. City hall advised the Gazette that: “The procedural order requirement for both the submission of the revised plan and the notices resulted in a practical impossibility that was not intended by the Board or the parties. Notice of the revised plans could not be sent out until the plans were received. The plans were received late in the afternoon of June 30th, necessitating the delivery of the notice the following week. Legal counsel for the parties discussed the practical impossibility created by the procedural order and agreed that the intent of the order is to have the City get the notice to the public as soon as possible after receiving the revised plans and required information from Adi.”
 Received date is clear – document was due June 30th – th city was required to make the document public. Let us know if you find it on the city web site. Officially, the city’s position has been:
No approvals have been given for the proposed development. A summary of the city’s position is set out in the March 30th, 2105 staff report that went to Burlington City Council on March 30, 2015.
City planners are now looking at the revised development application that still wants 26 storeys.
The revised Planning application has been submitted by ADI Developments to amend the Official Plan designation and the Zoning By-law regulations for 374 and 380 Martha Street.
This proposal is to allow a 26 storey apartment building with ground floor retail on the site. The proposed building will contain 240 residential units and 423m2 of retail/commercial use. The retail uses will front onto Lakeshore Road. The entrance to the residential units will be from Martha Street.
The proposed building will contain 6 leveIs of underground parking with a total of 241 parking spaces. Driveway access into the property will be from Martha Street. The proposed development will have a floor area ratio (coverage) of approximately 11.26 (11 x).
All units will have balconies, and outdoor terraces will be provided on the 4th and 20th storeys.
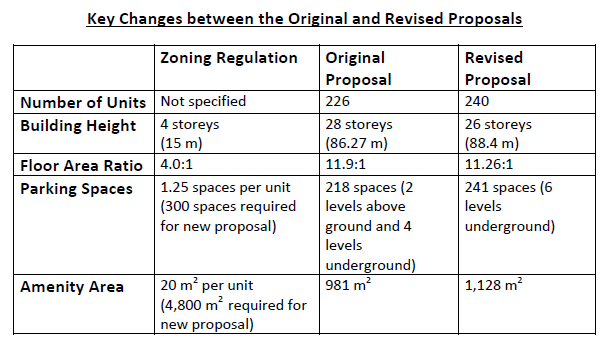 This is a bit of a stunner – they want even more density than the first proposal – twenty more parking spaces added; quite a bit more in the way of amenity space. still a very tall building. Site Summary:
Property Size: 0.17 hectares (0.4 acres)
Surrounding Land Uses:
• South: parking lot
• East: 5 storey retirement home
• North: 3 storey townhouses
• West: 1storey medical clinic
The planners will be preparing a report to Council about the revised proposal in Fall 2016.
The next municipal election will take place in October of 2018 – is city council hoping this issue will get mired in OMB paper work and not see the light of day until after the election?
Mayor Goldring is reported to be asking people what they think of a 10 storey building.

 By Pepper Parr By Pepper Parr
July 12th, 2106
BURLINGTON, ON
It has taken a long time for Nick Carnicelli to begin his project on John street south of Caroline. But the hoardings are up and some of the demolition has begun.
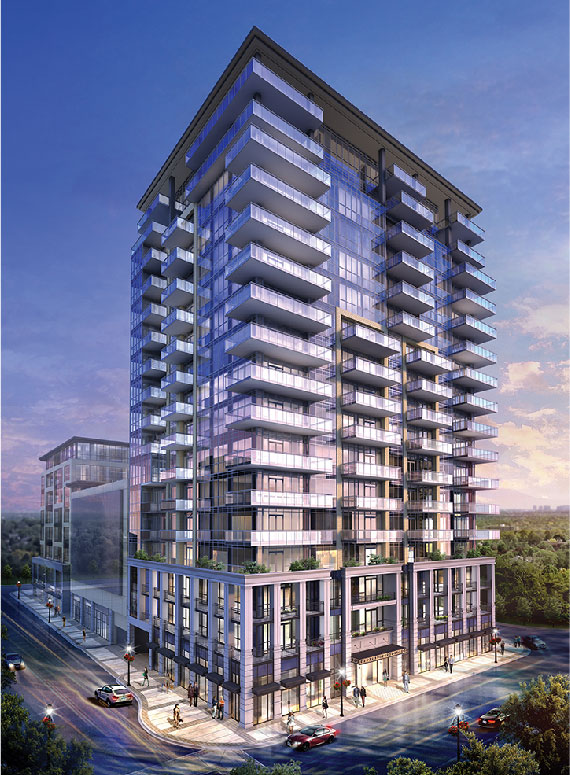 Seventeen plus storey condominium is part of the three structure Carriage Gate project at John and Caroline. The project will consist of a high end condo, a parking garage and an office building that was promoted as a medical location.
The financing is in place and the sales team is working out of a smart looking office on Old Lakeshore Road.
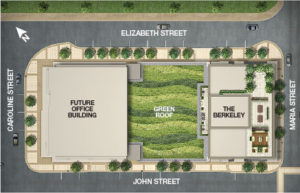 Getting this one to the point where the developer can start building has not been easy. There were issues over hydro lines – were they going to get buried and if they were who as going to pay for that work? Getting this one to the point where the developer can start building has not been easy. There were issues over hydro lines – were they going to get buried and if they were who as going to pay for that work?
And who was going to pay for hauling the power lines all the way up from Lakeshore Road. The city certainly didn’t make it easy for this developer.
The ward Councillor wanted to see affordable housing units in the project that is made up of a parking lot, a medical office building and a condominium.
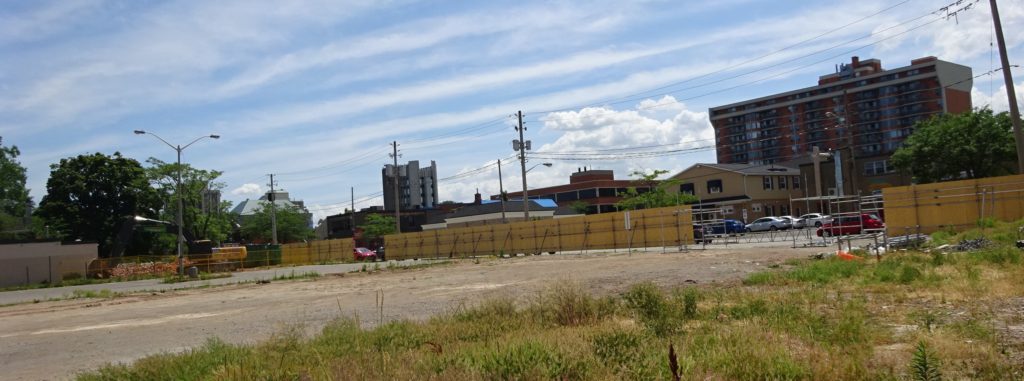 Hoardings are going up. This project is one of several that are going to change the look, feel and tone of downtown Burlington. You won’t recognize the place in five years.
Bridgewater will rise 22 storeys above the lake – and right at the edge of the lake, Paradigm has the first three of the five structure project on Fairview well underway. The ADI Nautique development is mired in an OMB hearing.
The Saxony on Locust is in site clearing mode.
The sleepy quiet Burlington that many people want is going to undergo a significant change.
Are we ready for it?

 By Pepper Parr By Pepper Parr
July 11, 2016
BURLINGTON, ON
And so we are going to grow Up, Smart and Beautiful – which is the tag line for what most of us understand as intensification.
How far up we go and where that up takes place is what a lengthy Committee of the Whole was about Thursday afternoon.
Council was assured that the planners knew where that “up” growth should take place and where is won’t take place.
The policies in the existing Official Plan are intended to guide the review of Official Plan Amendments involving a proposed increase in density.
These policies generally assist staff to review these applications on a site-specific basis but lack the required supporting policy framework that ensures that the proposal conforms to a broader city-wide vision and will support other important community and city-building objectives contained with the Official Plan and Council’s Strategic Plan.
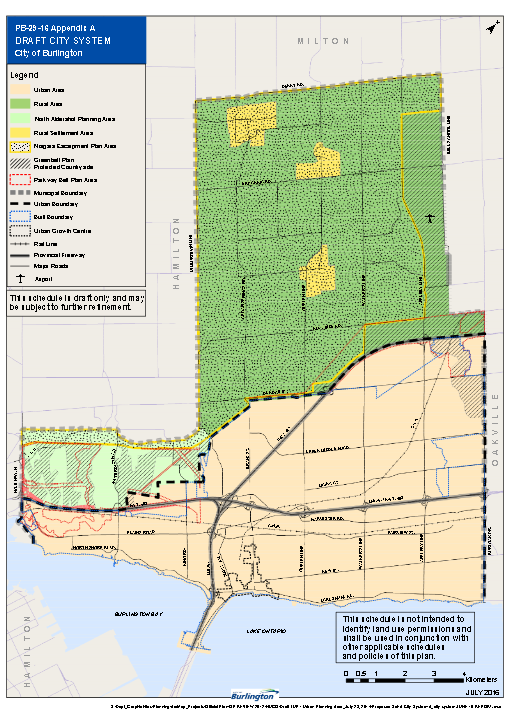 This is the vision – a clear separation between rural and urban. Without a city wide-wide vision, intensification can quickly become sporadic and create many challenges for the city including:
• limiting opportunities to concentrate growth in key under-utilized areas which have the potential to be major sources of new growth and investment;
• creating the potential for proponent driven intensification proposals in established neighbourhood areas of the city;
• resulting in the sporadic allocation of limited financial resources for development specific infrastructure and/or community infrastructure upgrades/investments; and
• not achieving key goals and objectives of the Official Plan, Places to Grow and Strategic Plan.
In 2008, the city’s first intensification framework was developed and endorsed by city Council. This strategy was primarily intended to form the basis for the development of new mixed use land use designations in the Official Plan and to identify the city’s capacity for population growth as part of the Region’s 2031 growth allocation process. However, the strategy and associated mapping were not incorporated as part of the current Official Plan.
As of March 2016, 72% of proposed residential units since 2006 which are either currently under review by city staff/under appeal to the Ontario Municipal Board, or have been approved by city staff but for which a Building Permit has not yet been issued, were located outside of the intensification areas identified through the city’s previous 2008 framework.
What that seems to say is that developers paid no attention to the Official Plan and the city let them get away with.
“Given current development trends since the development of the 2008 intensification strategy, staff believe that action must be taken to establish a comprehensive vision for intensification in the city through the Official Plan.”
Proposed Direction: Intensification Framework
A new city-wide Intensification Framework is proposed as part of the current Official Plan Review that will build upon Council’s new Strategic Plan and serve to provide greater clarity and direction to the public, city staff and other levels of government as to where and how the city plans to grow and intensify over time. More specifically, the new framework will have four key objectives:
1. serve as a filter through which privately initiated Official Plan amendments for increased density are considered and evaluated to ensure that growth is being directed to priority areas including key under-utilized mixed use and transit station areas;
2. provide the basis for the development of population and jobs growth capacity projections which will inform the forthcoming 2041 growth allocations by the Region of Halton;
3. ensure coordination amongst various city departments and other levels of government and service providers with respect to the efficient and timely focusing of investment/upgrades in infrastructure (including water and wastewater servicing, transit, utilities etc.) and community infrastructure (including parks, community facilities and public realm) which may required to support intensification and long-term growth; and
4. provide greater opportunities to accommodate a variety of housing forms that can serve the needs of a broad demographic in terms of tenure, affordability and access to services and transit.
The following sections will identify how the proposed Intensification Framework will achieve these objectives by outlining the proposed details/structure of the framework, how the proposed framework will be implemented and also identify how the framework will serve to inform future city initiatives related to intensification.
The proposed framework will achieve its objectives by establishing four key areas:
Primary Intensification Areas,
Secondary Intensification Areas,
Employment Intensification Areas
Established Neighbourhood Areas.
For each area, the Official Plan will contain objectives and policies that, while maintaining development permissions provided through the underlying land use designations, will serve to establish clear expectations for the scale and type of intensification that is expected within each area and provide greater direction when evaluating proponent driven Official Plan amendments for increased density. The high-level geographies, objectives and policies of each area are outlined below:
The Primary Intensification Area will be comprised of major nodes and corridors, which may include various residential, mixed use, commercial or employment land uses in areas which have the greatest potential to accommodate intensification including: the city’s Urban Growth Centre (UGC); mixed use areas of the Uptown Urban Centre; the Aldershot, Burlington and Appleby Mobility Hubs; the Plains Road/Fairview Street Urban Corridor; the Brant Street Urban Corridor and aging Neighbourhood Centres located south of the QEW
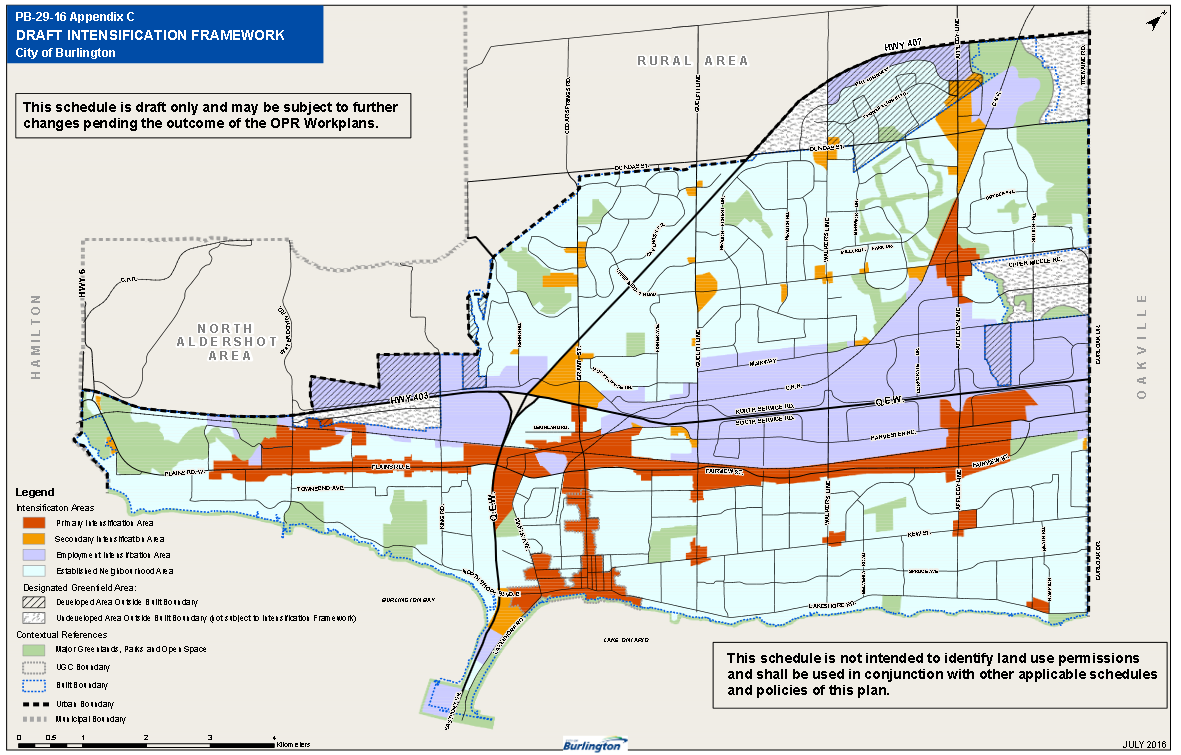 This is a draft document. Primary Intensification Areas will focus on the intensification of under-utilized mixed use and employment areas (including Mobility Hubs) which have the greatest potential to accommodate significant population and employment growth and foster the development of pedestrian and transit-oriented neighbourhoods.
Growth within Primary Intensification Areas will account for a majority of the city’s growth over the planning horizon of the Official Plan and create a network of density that will support higher-order/frequent transit opportunities.
Policies for the Primary Intensification Area will require new developments to achieve intensification and promote developments which propose significant population/employment growth to locate in the Primary Intensification Areas to ensure that proposed redevelopments make the most of the development potential these areas offer. In addition, policies will ensure that these areas are planned to develop as complete communities and that Primary Intensification Areas are a focus for city, Regional and Provincial investment/upgrades to infrastructure and community infrastructure which may be needed to support significant population and job growth in these areas.
Secondary Intensification Areas will be comprised of commercial/mixed use designated areas and generally vacant sites which are not located within a Primary or Employment Intensification Areas and which are located immediately adjacent to an arterial street. In addition, staff propose that sites containing publicly-funded schools be generally identified as forming part of the Secondary Intensification Area in order to recognize potential redevelopment/intensification needs on these sites over the long-term which may not conform to the traditional residential land use designations applied to these sites.
Secondary Intensification Areas will consist of areas which may contain limited, site specific opportunities for intensification over the planning horizon of the Official Plan. However, to ensure the Primary Intensification Areas remain the primary focus for significant intensification and infrastructure and community infrastructure investment, these areas will not be intended to intensify at a scale or intensity equal to that of the Primary Intensification Area. As such, Secondary Intensification Areas will not be intended to accommodate a majority of the city’s growth to 2031.
In order to meet the intent of the Secondary Intensification Areas, policies will include criteria to evaluate intensification proposals which involve an Official Plan Amendment for increased density. The criteria will focus on the proposed scale and intensity of the proposed development to ensure that the proposal will not result in significant unplanned population growth beyond that currently permitted under a site’s existing Official Plan permissions and that the proposal will not require infrastructure/community infrastructure investments/upgrades in order to be accommodated.
This will provide staff and Council with greater control and predictability that development proposals involving significant population and employment growth will be focused/directed towards the Primary Intensification Areas. In addition, this will ensure that financial resources for potential infrastructure investment/upgrades required to accommodate growth are not being redirected to areas outside of the Primary Intensification Areas.
Established Neighbourhood Areas
Established Neighbourhood Areas will be comprised of existing, predominantly residential neighbourhoods (including areas designated as Residential Low, Medium or High Density) as well as small neighbourhood-oriented commercial sites which are not located on an arterial street.
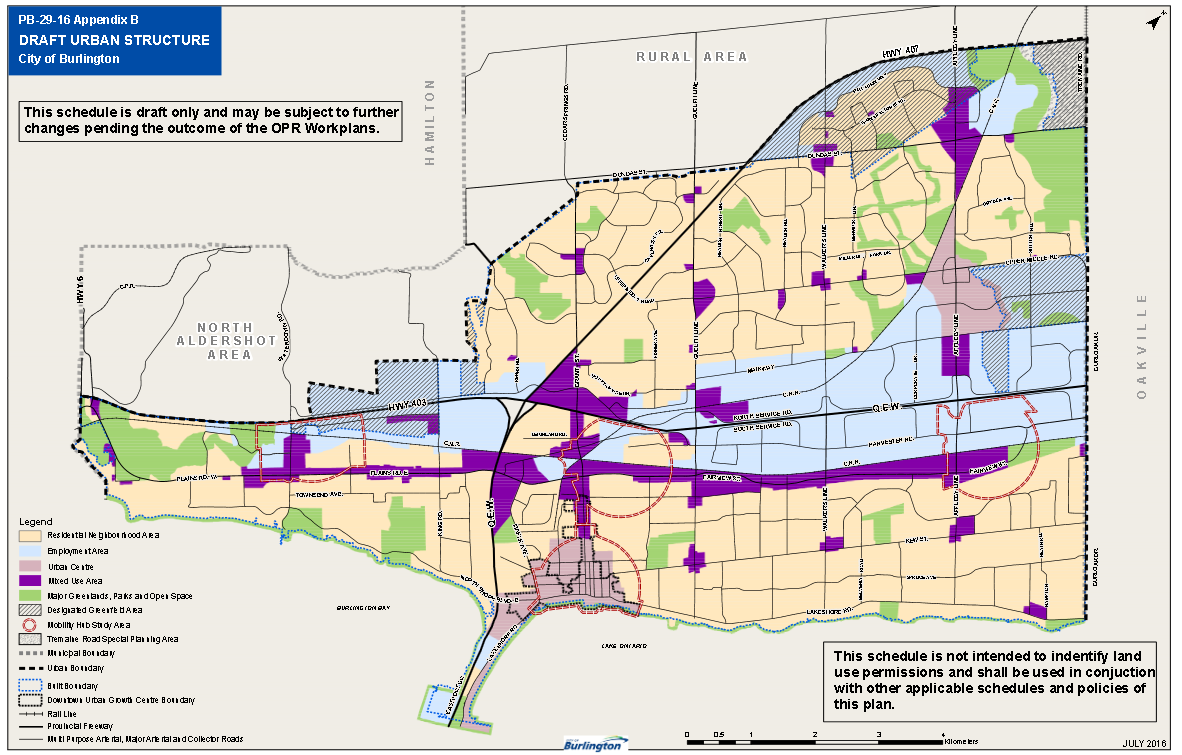 This is a draft document. Established Neighbourhood Areas will be intended to accommodate existing development, redevelopment and intensification opportunities which are already currently permitted through a site’s Official Plan land use designation. As such, Established Neighbourhood Areas will not be considered essential towards achieving population/employment growth to 2031 and beyond.
In order to maintain the stability of the Established Neighbourhood Areas and limit the potential for the introduction of significant and unplanned intensification proposals into these areas, policies will be introduced that prohibit privately initiated Official Plan amendments for increased density beyond that permitted through the underlying land use designation.
As a result, only the following forms of intensification would be permitted within the Established Neighbourhood Area:
Redevelopment/infill in accordance with Official Plan land use permissions;
Consents to Sever;
Plans of Subdivision; and
Accessory Dwelling Units (e.g. second suites, including detached units).
This limitation would not prevent or preclude the potential for redevelopment or intensification of sites within the Established Neighbourhood Area but rather provide greater certainty that any proposals will be in keeping with the existing permissions provided through the site’s Official Plan land use designation and compatible with the neighbourhood’s existing built form, density, and scale.
Employment Intensification Areas
The Employment Intensification Areas will be comprised of areas identified as city or Regional ‘Areas of Employment’ as identified at the conclusion of the city’s Municipal Comprehensive Review. However, this will not include employment designated areas located in undeveloped areas outside of the built boundary as the proposed Intensification Framework is intended to apply only to developed areas where redevelopment and intensification would occur within an existing developed area context.
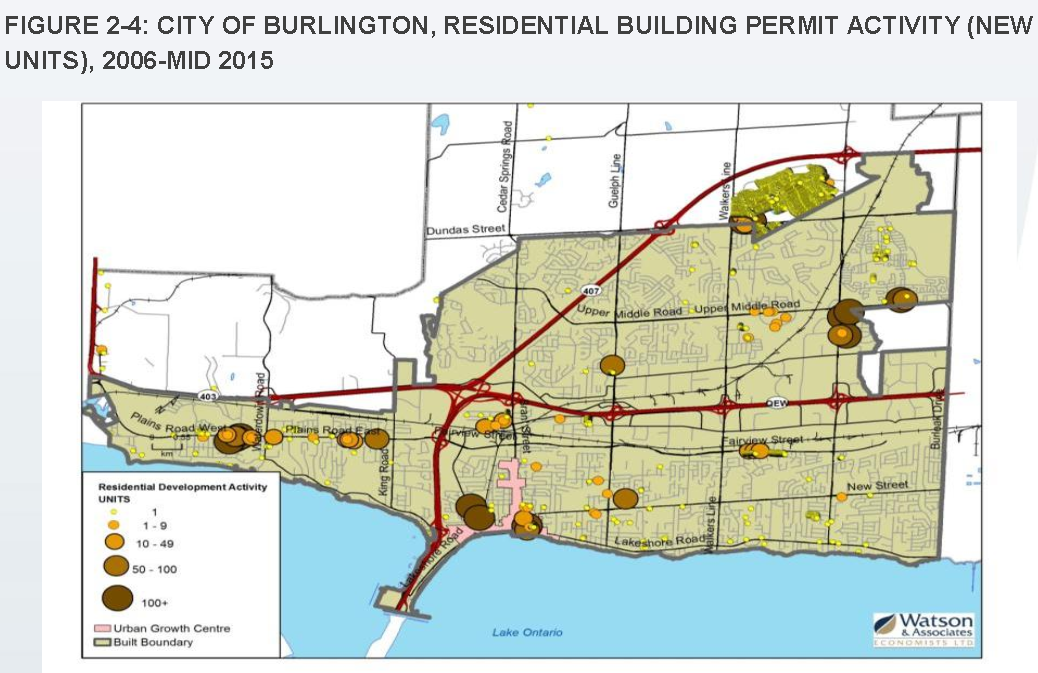 This is where the residential housing was built. While not forming part of the Intensification Framework, employment designated lands within undeveloped areas of the city will continue to be governed by the underlying land use designations and policies of the Official Plan and will continue to form part of the city’s employment land inventory pending the outcome of the city’s Municipal Comprehensive Review.
The Employment Intensification Area is intended to capture employment lands located within developed areas which have the potential to accommodate further intensification and job growth to 2031 and beyond.
Within Employment Intensification Areas, staff generally believe that existing Official Plan permissions/policies along with the implementation of Council endorsed policy directions provided through the Employment Lands Direction Report will ensure that the Employment Intensification Area can continue to provide substantial opportunities for future intensification and job growth. A new policy is proposed that will promote significant employment intensification proposals to be located in areas which are in close proximity to transit routes and/or major, multi-purpose or minor arterial streets to ensure these proposals are adequately served by the city’s transportation network. In addition, staff may review the need for any additional policies pending the outcome of the city’s current Municipal Comprehensive Review for employment lands.
Council, meeting as a Standing Committee endorsed the report unanimously. It will get final approval at the next city council meeting.
It is a report that needs close study – policy for a long period of time is being put in place. The intensification targets will get written into the Official Plan – which both staff and council would like to see as something that has stronger teeth to it.
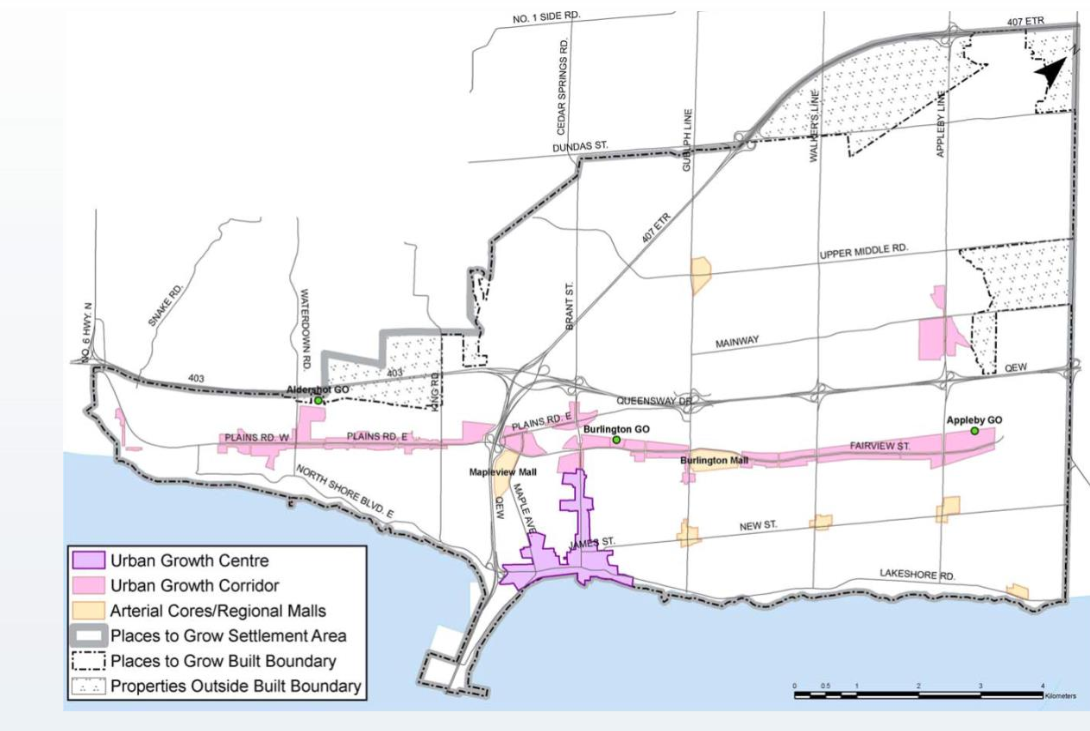 This is a map of the 2008 intensification framework. The section of the staff report that told of the “72% of proposed residential units since 2006 were located outside of the intensification areas identified through the city’s previous 2008 framework” is troubling.
There will be more to say about intensification – right now it is Up, Smart and Beautiful as the city decides to Grow Bold.

 By Pepper Parr By Pepper Parr
July 8th, 2016
BURLINGTON, ON
Walker, Nott, Dragicevic Associates Limited (‘WNDAL’), a company retained by Adi Morgan Developments (Lakeshore) Inc. to assist in the development approval process associated with the redevelopment of the property known municipally as 374 and 380 Martha Street submitted the following to the city on June 29th. The city has yet to make this information public.
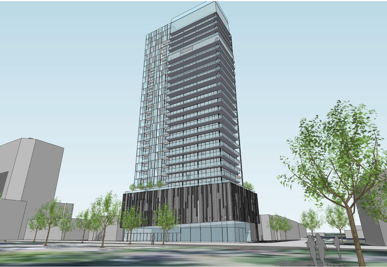 The original architectural rendering for the property the Adi group proposed building at the intersection of LAkeshore Road and Martha Street. The original application was for a 28-storey mixed use building consisting of 226 residential dwelling units and 348 square metres of non-residential gross floor area at grade
The Adi Group then bought the house on Martha Street to the north of their development site and asked the Ontario Municipal Board to adjourn the hearing they asked for while they worked out a new design with the city.
The OMB Commissioner gave them until June 30th to submit a new design.
The following is a description of the design.
The enlarged site is approximately square shaped with frontage on both Martha Street and Lakeshore Road and dimensions of approximately 40.6 metres by 41.7 metres. The configuration of the enlarged site allows for the elimination of the above-grade parking garage in favour of residential and amenity space, and a reduction in the height of the podium from five storeys to one- and three-storeys above which a 23-storey tower would rise for a total height of 26 storeys (88.4 m), inclusive of the podium.
More specifically, the following is a list of the revisions that have been incorporated into the Revised Proposal since the Resubmission:
• The area of the development site has been increased from 1,359 square metres to 1,701 square metres;
• The height of the podium element has been reduced from five-storeys to one- and three- storeys. All above-grade parking has been eliminated from the podium in favour of residential units and amenity space;
• The overall gross floor area has been increased from 15,089 square metres to 19,159 square metres (which is primarily the result of the substitution of the above grade parking with residential and amenity space uses);
• The floor space index has increased slightly from 11.1 FSI to 11.26 FSI;
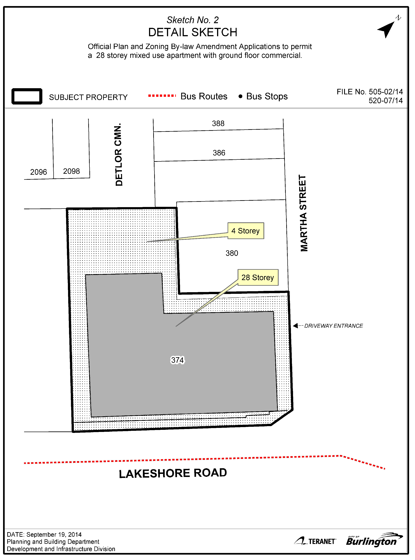 The original site for the development did not include 380 Martha Street. • The overall residential dwelling unit count has been revised from a total unit count of 192 units consisting of 145 one-bedroom units, 45 two-bedroom units and 2 three-bedroom units to a total of 240 residential dwelling units consisting of 4 studio units, 162 one-bedroom units (including one-bedroom plus den), and 74 two-bedroom units (including two-bedroom plus den);
• Indoor and outdoor amenity areas have been redesigned and now consist of 435 square metres of indoor amenity (plus storage lockers) whereas there was previously 428 square metres of indoor amenity space and 693 square metres of outdoor amenity space (plus private balconies and amenity space) whereas there was previously 493 square metres of outdoor amenity space. Amenity areas are now proposed to be located on the 2nd, 4th, and 20th storeys;
• The amount of parking has been increased commensurate with the increase in the number of units such that now there will be 241 parking spaces for 240 residential units, all of which are located below grade; and
• The area of the ground floor retail space has increased from 327 square metres to 423.2 square metres;
The consultants argue that the enlarged site continues to represent good planning and is an appropriate form of development for the subject site within a Downtown Burlington context.
The document we obtained does not include any architectural renderings.
 Adi brothers appear to have taken on a partner for the controversial Martha Street development. What is interesting to note is that Adi now appears to have a partner in this development. The corporate name used is Adi Morgan Developments (Lakeshore) Inc.
It is still a 23-storey tower that would rise above a three storey podium for a total of 26 storeys.
One additional note: Mayor Goldring is reported to have been asking people what they thought of a ten storey structure.

 By Pepper Parr By Pepper Parr
July 7th, 2016
BURLINGTON, ON
Building a city that is going through a significant stage in its development means working with a number of very large parts – that are all moving at the same time – in different directions.
The GO trains are going to have 15 minute service at some point in the not too distant future – that will change the way people commute. Tat service is going to be electrified, apparently starting in the Aldershot part of the GO system and on through to Union Station.
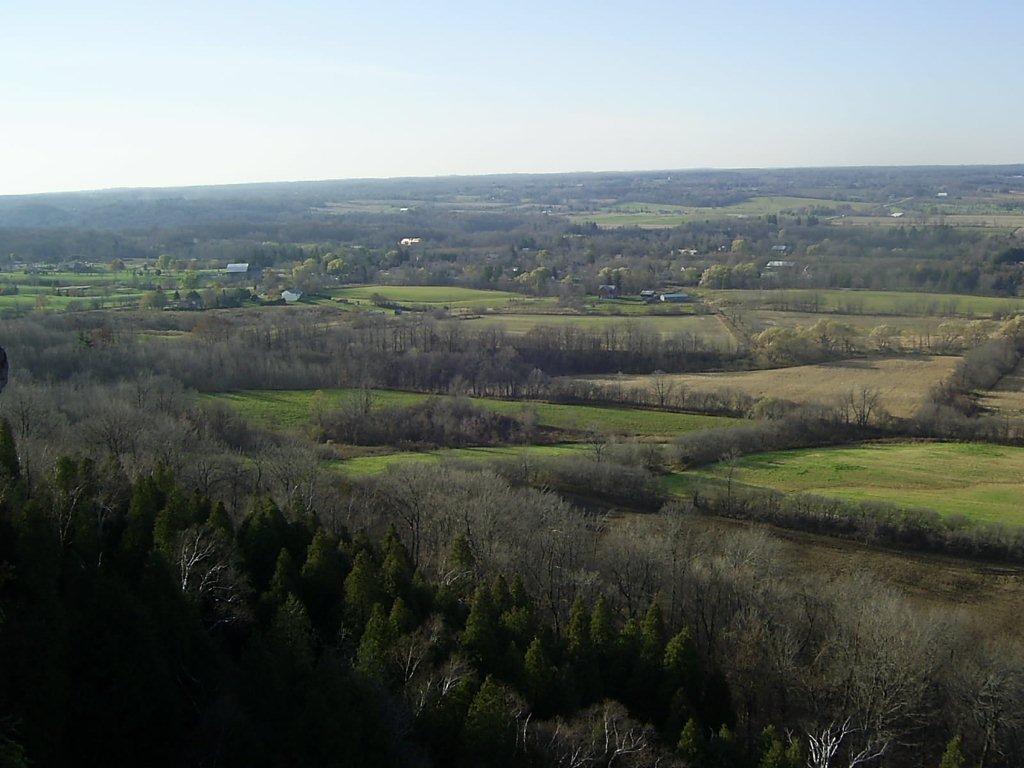 The Escarpment is a no go zone when it comes to intensification – except for the hamlets of Lowville and Kilbride. The city has now completed its much touted Strategic Plan – now the Official Plan has to be completed to fit in with the Strategic Plan and at the same time comply with the provincial places to grow Plan and the restrains that are placed on Burlington with the Escarpment Greenbelt Plan.
The province has determined how many people are going to move into Burlington – that means having homes for them to live in – and that means some form of intensification.
Next to garbage collection – intensification is probably the most challenging file the planners have to work with.
City council will be in a half day Committee of the whole session later today going through all the options that present themselves – where should intensification take place – how much?
Mary Lou Tanner, the new planner has a solid grip on what has to be done – it is the how she is going to do it that matters now.
That means putting ideas before members of council who will determine a policy. Before that policy gets nailed down by council the issues have to be taken to the public – which is not as full informed as it could be.
 Mary Loy Tanner – Director of Planning Tanner decided to hold a media briefing – something new for this town – which she did via a conference call during which the manager of communications for the city began to explain to journalists who have been covering this file for some time just what an Official Plan was. It was embarrassing – and not all that accurate. In Burlington we call these an “opportunity to learn”.
We know now that there will be something in the way of physical amenities in the station West development the ADI Development group are working on. The rules that were in place when the development first came to the public’s attention didn’t require as much as a sandbox.
Our information is that there is a ¾ hectare park/public space worked into the plans.
There is now more of a critical mass in the Upper Middle Road – Appleby Line part of the city – new forms of development are expected to take place there.
Tanner mentioned that there is some land assembly taking place in the downtown core as well – being driven in part by the development of the Paradigm project on Fairview next to the GO station.
There is also a significant focus on the Plains Road – Fairview corridor that is currently one of the most pedestrian unfriendly parts of town. Not a road one wants to drive a bike on.
Tanner has come up with a tag line she uses to describe the direction she is going in: Up – Smart – Beautiful. She speaks in terms of “appropriate density”; a term that will mean something different to everyone she talks to.
Tanner went to some lengths to assure people in established, mature communities that they aren’t going to see a 20 storey condo on their street. Maybe now those same residents will agree to not cut down trees that are on their private property.
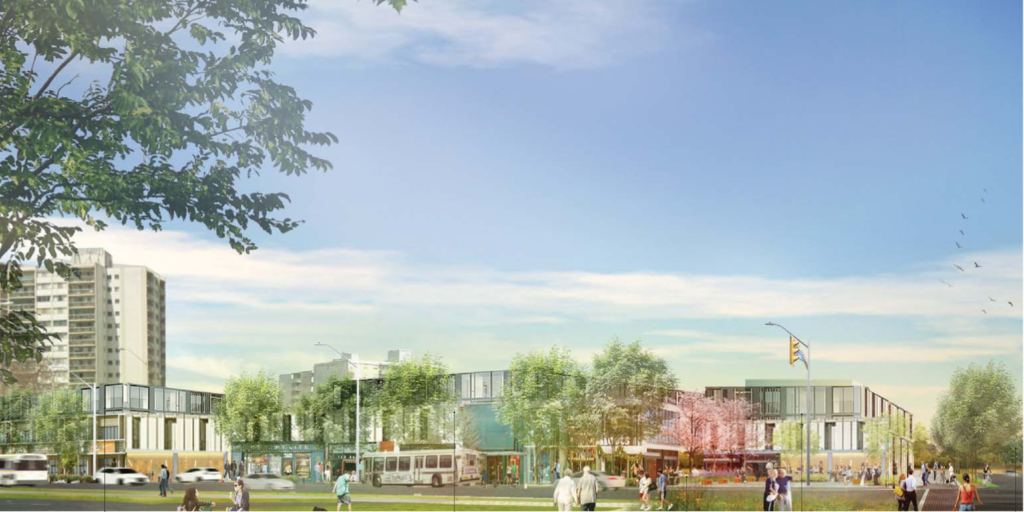 A planners idea of what the Roseland Plaza could look like after intensification. The Roseland Plaza and the Burlington Mall were referred to as “aging plaza’s and are seen, apparently. as places that could handle more in the way of density.
Affordable housing is still a serious concern in Burlington. While affordable housing is a Regional responsibility – it is the city’s planning department that has to work directly with the developers – in the past there have been some unfortunate miscommunications.
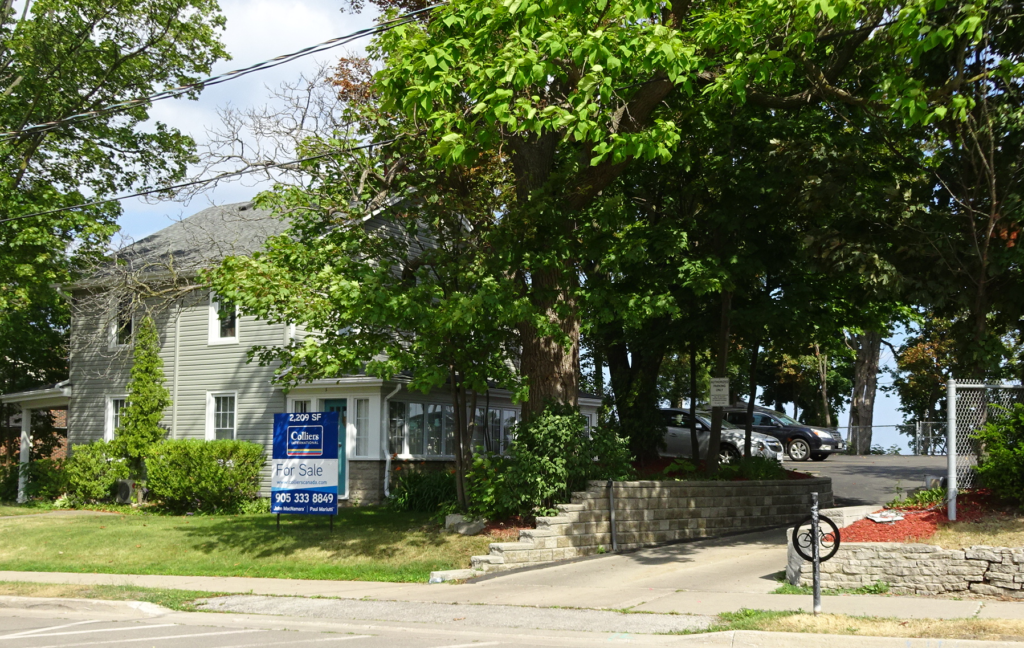 One of two prime pieces of property on the south side of Old Lakeshore Road on the market. There is something going on in the Old Lakeshore Road part of the city where the Bridgewater project is well underway. Two prime properties on the south side of Old Lakeshore Road – just east of Emmas Back Porch have for sale signs on them.
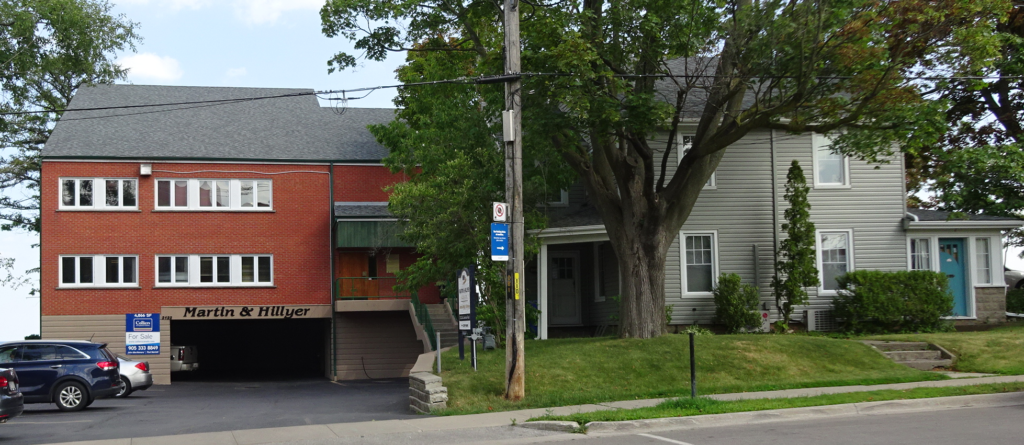 Both pieces of property are on the market. There is a wonderful opportunity to do something both splendid and spectacular in that part of the city.

 By Pepper Parr By Pepper Parr
July 4th, 2016
BURLINGTON, ON
It didn’t take her long to get her concerns with the way the Ontario Municipal Board changes the will of some decisions made by municipal councils.
Ward 2 Councillor Marianne Meed Ward has always had problems with the way the OMB works; she also thinks the city’s legal department doesn’t do all that well before the OMB and notes that Oakville seems to do much better.
When the Ministry of Municipal Affairs and the Ministry of the Attorney General announced they are working to develop proposed recommendations to improve how the OMB works within the broader system of land use planning, Meed Ward couldn’t move fast enough.
 Marianne Meed Ward earned her spurs as a citizen who delegated again and again for changes in the way the city did things. The province said it was preparing a consultation paper that will be released in the fall 2016 for further comment.
The province added that it would like to hear views on a range of topics, including the jurisdiction and powers of the OMB. This could include what matters can be appealed and who may appeal them, the use of local appeal bodies and how much deference should be given to municipal decisions.
Meed Ward believes Burlington has an opportunity to help shape the upcoming OMB reform discussion and consultation paper. “We can: she said “advance a principle-based approach to OMB reform that endorses the principle that municipal governments are a mature order of government able to make planning and other decisions for our communities.
“By passing a resolution now for input to the province, we have an opportunity to ensure this principle undergirds the upcoming consultation.”
Meed Ward adds that the principle also aligns with the approach taken by the Association of Municipalities of Ontario (AMO).
Meed Ward said she recently spoke with the Director of Policy at AMO., who confirmed AMO will take a “principled approach” to advocacy on OMB reform that starts with the principle that municipalities are a mature order of government in decision-making.
Meed Ward takes the position that as “ a mature order of government, there should be no right of appeal to the OMB of an Official Plan or Zoning Bylaw amendment decision by a local council, where those Official Plans and Zoning Bylaws have already been approved by the municipality, Regional government (where applicable), and the provincial government as conforming to growth plans and other applicable legislation.”
Meed Ward argues that:
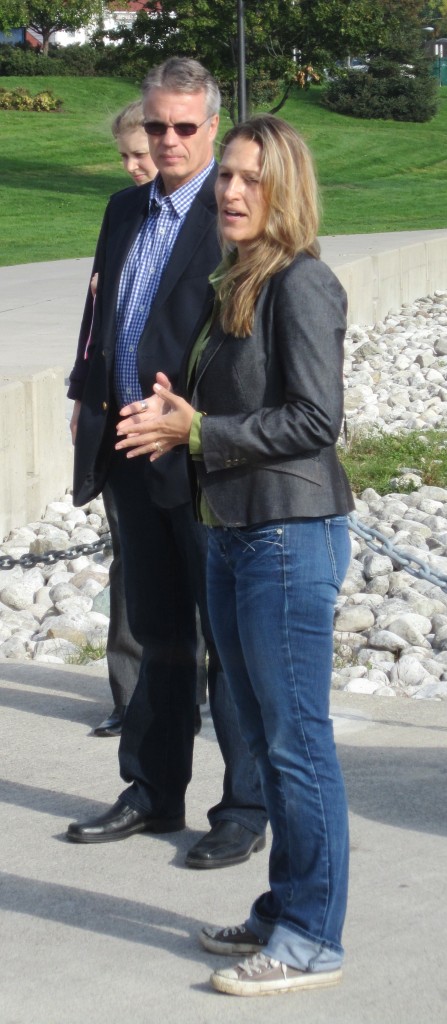 Will Ward 2 Councillor Meed Ward find support for her OMB related resolution from Mayor Goldring ? Municipalities retain the right to initiate their own amendments to Official Plans/Zoning Bylaws, and city councils retain the right to approve recommendations from staff and/or requests from the development community for amendments to the OP/Zoning Bylaw, where these changes are considered in the best long-term interest of the communities they serve. But there would be no right of appeal of a council decision to the OMB.
Removing the right of appeal to the OMB for Official Plans and Zoning Bylaw amendments achieves the following:
- endorses the principle that muncipalities are a mature order of government, and final decision-makers.
- encourages municipalities and members of the development industry to work together to achieve the best land use planning outcome for
- eliminates duplication of work, saving time and money. OMB appeals, whether by municipalities, residents, or members of the development industry, are costly and time consuming, and ultimately built into the price of new homes or property taxes. Local planning staff and various local departments and agencies take months reviewing the merits of a planning application; the process begins all over again when an application is appealed to the OMB, but in a much more costly and time consuming forum. This process, in effect, makes the OMB the local planning departments of the
- frees up much needed resources and time in the OMB calendar to deal with the balance of hearings that come before the
The exception to the right of appeal would be where municipalities did not follow due process or its own procedures in processing an application (for example failure to provide proper notice of a statutory public meeting). The appeal would deal with process issues, not the merits of the application.
To date, more than 100 municipalities have passed resolutions to reform the OMB, including Oakville and Halton Hills. A common theme underlying the resolutions is the principle that municipalities are a mature order of government in decision-making.
A coalition of elected officials from Ontario municipalities recently sponsored a municipal summit on OMB Reform in May that Meed Ward attended. The key principle arising from the summit is that municipalities are a mature order of government and best positioned to make local planning decisions, and as such our Official Plans and Zoning Bylaws – where approved by upper levels of government – should not be appealable to the OMB.
By passing the attached resolution, Meed Ward Burlington has an opportunity to add their voice to those calling for OMB reform; we have an opportunity to encourage the province to shape its consultation around the principle that municipalities are a mature order of government in land use planning and other decisions.
Worth noting is the Mayor Goldring sits on an AMO advisory committee but has not commented (for or against) on the AMO policy
The following is the resolution Meed Ward proposes city council endorse:
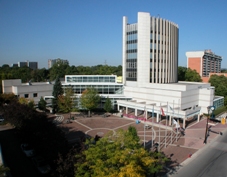 Will city council fully endorse the Meed Ward resolution … 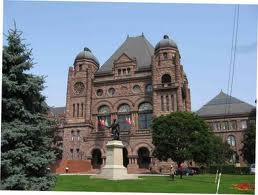 … and will the province hear what city council may have to say? WHEREAS, the Government of Ontario has announced a review of the Ontario Municipal Board and is seeking input from municipalities and members of the community; and
WHEREAS, the City of Burlington has an Official Plan and Zoning Bylaw that set out Council’s policies on how lands should be used, guides and directs future growth, and is developed in consultation with the community; and
WHEREAS, Burlington’s Official Plan and Zoning Bylaw have been approved by the Region of Halton and the Government of Ontario and conform to applicable regional and provincial legislation; and
WHEREAS, Council retains the legislative power to initiate, grant or deny Official Plan and Zoning Bylaw amendments after appropriate review; and
WHEREAS, currently all Burlington land use planning decisions may be appealed to the Ontario Municipal Board (OMB); and
WHEREAS, municipalities are a mature order of government able to make planning and other decisions for our communities;
THEREFORE, BE IT RESOLVED that the City of Burlington requests the Government of Ontario to recognize and respect the rights of municipalities to make decisions regarding adherence to municipally, regionally and provincially approved Official Plans and Zoning Bylaws, which reflect local community needs and visions, by implementing the following OMB reforms:
- Exclude the Board from hearing appeals of applications for amendments to municipally, regionally and provincially-approved Official Plans and Zoning
- Require the OMB to show deference to the decisions of local
Limit appeals to the Board to matters pertaining to following due process or procedure in processing an
BE IT FURTHER RESOLVED that a copy of this Motion be sent to the Honourable Kathleen Wynne, Premier of Ontario; the Honourable Bill Mauro, Minister of Municipal Affairs and Housing; Mr. Patrick Brown, Leader of the Progressive Conservative Party; Ms. Andrea Horwath, Leader of the New Democratic Party; all MPPs in the Province of Ontario; the Regional Municipality of Halton and all Halton Region Municipalities; and
BE IT FURTHER RESOLVED that a copy of this Motion be sent to the Association of Municipalities of Ontario (AMO).
It could become an interesting debate’
 Has Councillor Meed Ward managed to gain support from her council colleagues for the resolution she plans to bring before Council? Had the provincial government made this kind of change a few years ago the city would not be involved in an OMB hearing over the proposed ADI Group development at the intersection of Lakeshore Road and Martha Street. City council unanimously agreed that the then proposed 28 story structure (now reduced to 26 storeys) should not be approved.
The city then failed to make a decision on the ADI application within the required time frame and ADI took the application to the OMB.

By Pepper Parr
June 21, 2016
BURLINGTON, ON
A colleague mentioned article he had read in Urbanicity, a newspaper (in print) published in Hamilton that had an article by Burlington’s Ward councillor Marianne Meed Ward.
“She nailed it” said the colleague. What you think?
Meed Ward wrote about Intensification and Green space.
 Intensification’s war on greenspace – and what we can do about it. Intensification’s war on greenspace – and what we can do about it.
You’ve probably heard the word “intensification.” Likely in the context of defending a massive new residential over development. Possibly as a fatalistic response to the legitimate desire to protect farmland.
In simple terms, the word means putting more people into less space.
Intensification is supposed to usher in a utopian era of urbanism, saving communities from suburban, car-dependent sprawl while protecting green-space at the same time.
The problem is, intensification has become a war on urban greenspace that threatens to degrade the very communities it creates.
“Intensification” is being used as a bludgeon to justify every new development of any scale in any area, while removing almost every tree, shrub or blade of grass in the way.
This must stop.
For starters, let’s rid ourselves of the word “intensification.” Intensification is a plastic word that means whatever people want it to mean. Instead, we need to talk about the kind of neighbourhoods people want to live in, as our city grows and changes.
It turns out people want to live in traditional neighbourhoods, built before the supremacy of the car: places like downtown Burlington. New communities aim to mimic these historic neighbourhoods. Planners call it “traditional town planning” or the “new urbanism.”
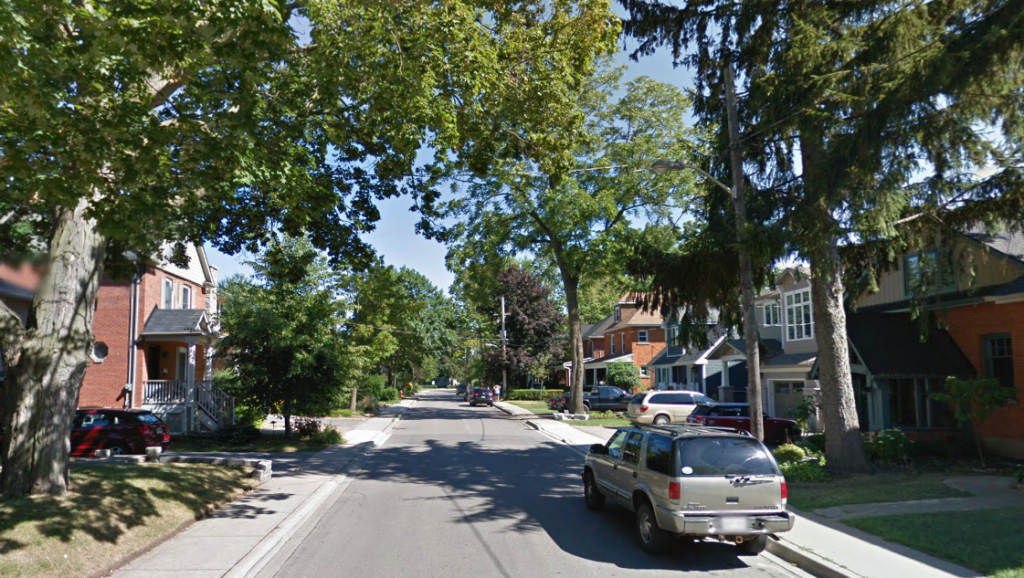 Residents in this community, west of Brant street didn’t like the level o intensification the developer had in mind and they were able to beat back the proposal. The key feature is walkability. But walking has to be pleasant (that’s one reason urban greenspace is important.) And walkability has to mean more than getting a bag of milk, picking up your dry cleaning, or visiting a “parkette” with a bench and a toddler slide.
If you have to get in your car to visit a park large enough to play a game of pick up football, or drive to a big-box store surrounded by parking to get groceries or hardware, or drive to another city to work, or get on a yellow bus to go to school, we haven’t achieved walkability.
All we’ve done is add more traffic.
Trouble is, the intensification we’re getting is almost exclusively residential, with token retail (if at all) that doesn’t come close to satisfying daily shopping needs.
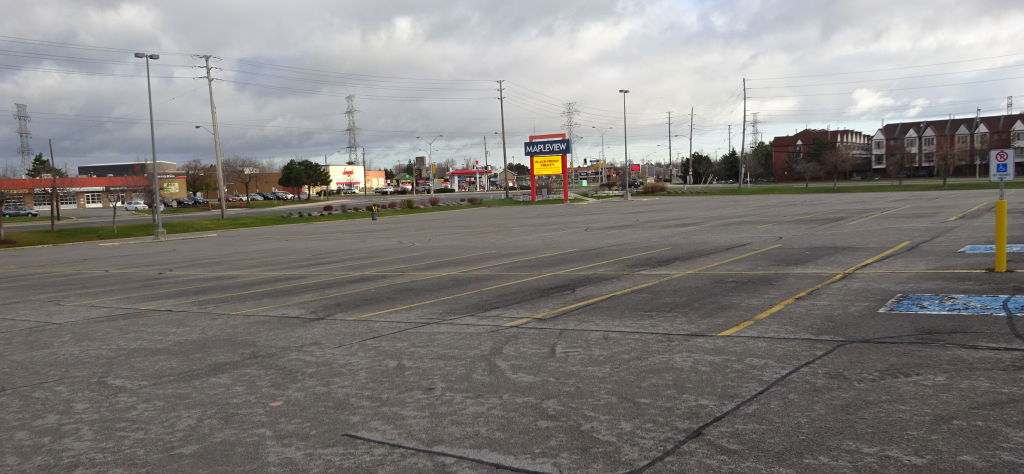 Is this the only solution we have to placing stores in our communities? We won’t build truly walkable communities until we address the commercial side of urban development, and wean ourselves off of the big boxification of shopping, schools and employment. Resi¬dential and commercial uses are still very much separated, with big box retail, office and employment sequestered on barren, clogged and treeless roads surrounded by seas of parking, far from neighbourhoods.
We won’t build walkable communities until people can work and go to school close by. I hear regularly from resi¬dents who’d gladly take a pay cut (and some have) to walk to a job in Burlington. At a recent proposed school clo¬sure meeting, a father spoke movingly about the impor¬tance of walking his kids to school – it was their time to connect. Other parents said they’d gladly keep their small, old school within walking distance, than go to a big, brand new school far away.
Finally, we won’t build truly walkable communities until we make walking pleasant. That means beautifying our city, and adding urban greenspace. Trouble is, new developments sprawl all over their sites taking up greenspace; the taller the building, the more sprawl, with development virtually covering lot line to lot line, especially in downtown areas where land is at a premium. We end up with the equivalent of a vertical suburb, with no greens¬pace. “Amenity areas” are counted as balconies and party rooms.
 Ward 2 Councillor Marianne Meed Ward with her daughter Miranda. The Councillor is expected to challenge the current mayor Rick Goldring for the chain of office in the 2018 municipal election, Even in our newer “smart growth” neighbourhoods that were supposed to be the antidote to suburban sprawl, there’s almost no greenspace around homes, virtually no room to plant a backyard tree or the space to grow the root system for a large boulevard tree. New townhouse developments have even more asphalt and less greenspace. To compensate for the lack of land to absorb stormwater runoff, we build underground cisterns.
We must do better. Here are just a few steps we can take to fight intensification’s war on urban greenspace:
• Value urban greenspace as much as rural. The province has protected rural Burlington via Greenbelt legislation; our job is to protect and add to urban greenspace. We shouldn’t trade off one for the other. City folk need greenspace every bit as much as rural folk.
• Aim higher than green roofs, low flow toilets, geothermal heating and the like for sustainable urban development. As important as these are, they don’t replace the need for actual trees and urban greenspace.
• Revise zoning to require more setbacks, trees, permeable land, low impact development, and onsite passive greenspace in urban redevelopments.
• Take parkland dedication on redevelopments as land, rather than fees as we do now. That would instantly add urban greenspace.
By shifting the conversation from “intensification” to community, we create neighbourhoods where people want to live. I hear regularly from residents who’d gladly take a pay cut (and some have) to walk to a job in Burlington

 By Pepper Parr By Pepper Parr
June 14th, 2106
BURLINGTON, ON
It was a quickie.
But a bit different in a couple of ways
At the regular meeting of city council – that lasted 28 minutes – Ward 2 Councillor Marianne Meed Ward called for six recorded votes – a record for her. The idea became popular and Councillor Craven, Councillor Sharman and the Mayor asked for recorded votes as well.
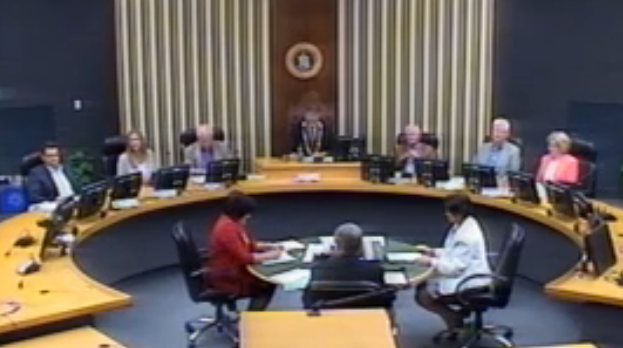 It was almost as if they didn’t want you to know who they are. Terrible picture quality. The city of Burlington just isn’t going to move to a technology that records every vote on everything at both Council and Standing committee meetings.
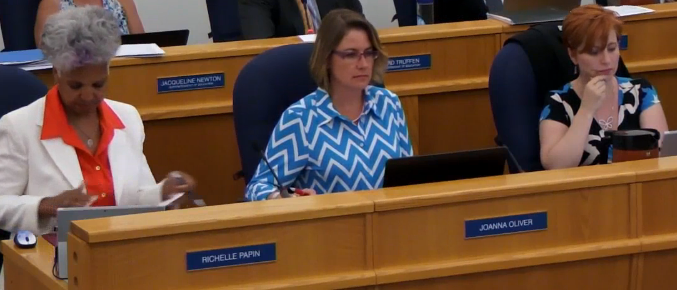 The Board of Education visuals are much much better. The Halton District School Board has put technology in place that allows the trustees to press a bottom and within seconds the vote result appears on a screen that can be seen on the web cast as well.
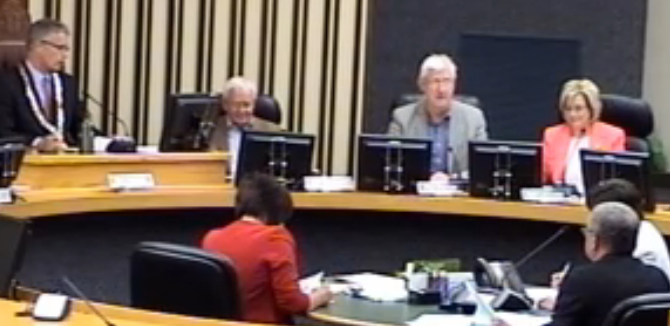 The close ups of Councillors are not any better. The pink jacket tells you she is Councillor Lancaster. The guy with the bling tells you which one is the Mayor. The city is also a bit of a laggard when it comes to the quality of their web casts, Compare the visuals we have provided – the school board cameras capture the expressions on the faces of the trustees – the city cameras let us know that Councillor Lancaster is wearing a pink jacket.
The city can do better – they just don’t want to – so much for genuine public engagement.
Councillor Craven reported that the public space at the corner of Plans Road and Waterdown is now complete – it took the unfortunate and some thought illegal expropriation, of the former Murphy’s convenience store to make this happen – but that is the price of progress. Craven told council the Aldershot BIA contributed $65,000 to the creation of the small plaza
Aldershot is getting another small space for the public to sit and watch the cars go by at the intersection of Plains Road and Francis – that should be in place by September,
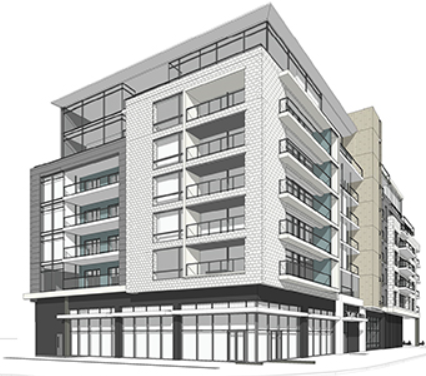 Commercial services at grade – we have yet to see any form of office space development – the place where all those quality jobs are going to be located. so far – it is just a place for people to live – a place that has neither a decent supermarket or an LCBO store. That isn’t living folks! The report identifies Ruth Victor & Associates as both the Applicant and the person who is representing the applicant. Ruth Victor is the planner who speaks for the ADI Group most of the time. June 22nd – there is a public meeting on the plans for an eight storey structure at Cooke Blvd Road and Plains Road East which Councillor Craven explained as an additional step in the creation of the economic hub that is coming into being in the Aldershot community.
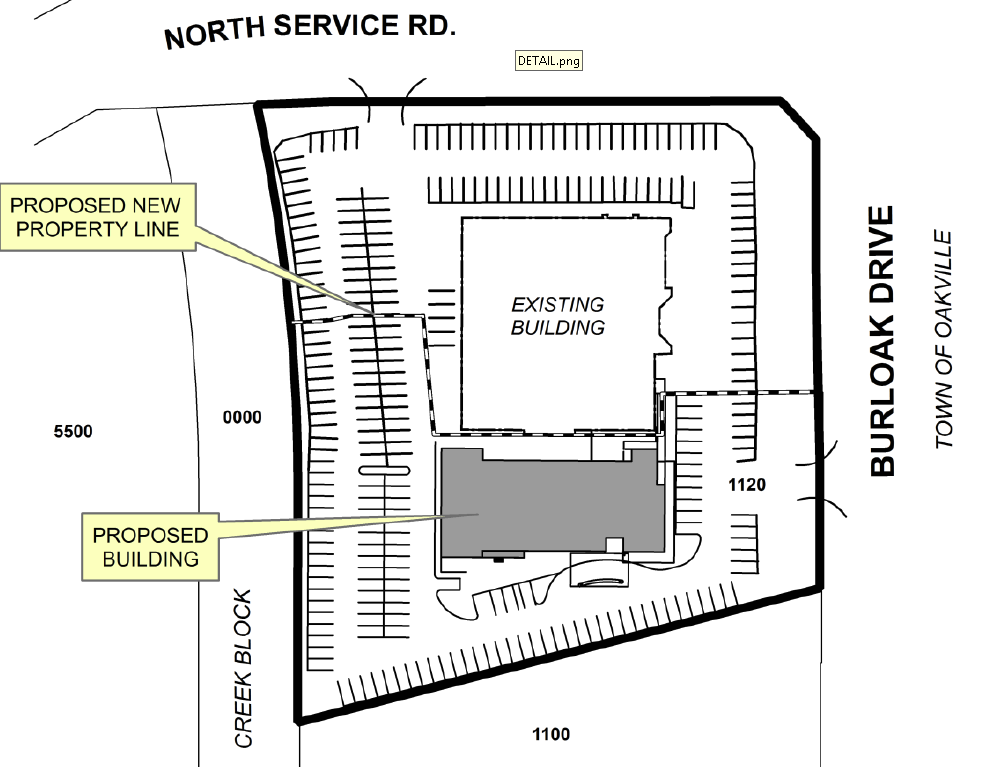 The existing is the convention centre – the proposed is the six storey hotel. Construction should start soon. A decent watering hole for the east end. The report identifies Ruth Victor & Associates as both the Applicant and the person who is representing the applicant. Ruth Victor is the planner who speaks for the ADI Group most of the time.
A six storey hotel adjacent to the Burlington Convention centre was approved – in record time gushed Councillor Sharman

 By Pepper Parr By Pepper Parr
June 1st, 2016
BURLINGTON, ON
Not quite sure what this means but the Mayors of Burlington, Ontario and Apeldoorn, Holland signed an Expression of Interest today at Burlington City Hall to promote economic development opportunities between the two cities.
In a media release city hall said an Expression of Interest focuses on advancing potential partnerships in three specific areas, including:
• Clean technology sector development;
• Trade partnerships;
• an exchange program for post-secondary students.
The word that matters here is “potential” for that is about all we have seen in terms of new development in the city.
The Burlington Economic Development Corporation will lead discussions on behalf of the City of Burlington.
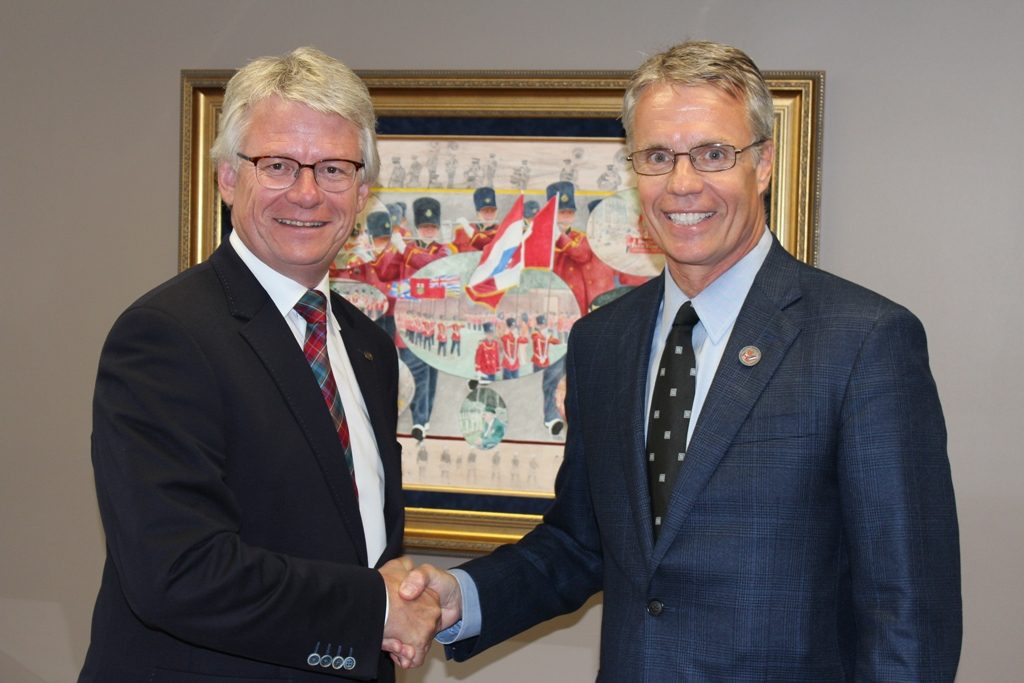 Apeldoorn Mayor John Berends and Burlington Mayor Rick Goldring “expressing an interest” in each other Mayor Goldring said: “Based on conversations during our visit to Apeldoorn last spring, as well as meetings this week, we have agreed on three specific areas of opportunity we are looking to pursue. Apeldoorn is a natural economic partner due to our twinning agreement, as well as its prominent clean technology sector as it relates to Burlington’s Community Energy Plan.”
The Mayor went on to say that: “Today’s signing furthers the twinning agreement established between the cities of Apeldoorn, the Netherlands and Burlington, Canada on May 6, 2005. The twinning agreement states that the cities will explore economic development and new business opportunities.”
And that is about all the two cities have been able to do “explore”.
“Apeldoorn is interested in furthering business with Burlington,” said Mayor John Berends. “Several of our companies are interested in Canadian partnerships, especially in a city like Burlington where we have already established a good working relationship.”
There has been some relationship development between Apeldoorn and Burlington but just at a mid-management staff level. Rob Peachey, Manager Parks & Open Space in the Capital Works Department, was part of the delegation that went to Holland to celebrate the 75th anniversary of the Liberation of Holland and he said at that time that he expected to exchange ideas and processes with his peers in Holland, particularly as it related to parks and recreation.
Holland is a country where bicycles are a large part of the movement of people. Burlington is still struggling to get to the point where bicycles are more than a form of weekend recreation.
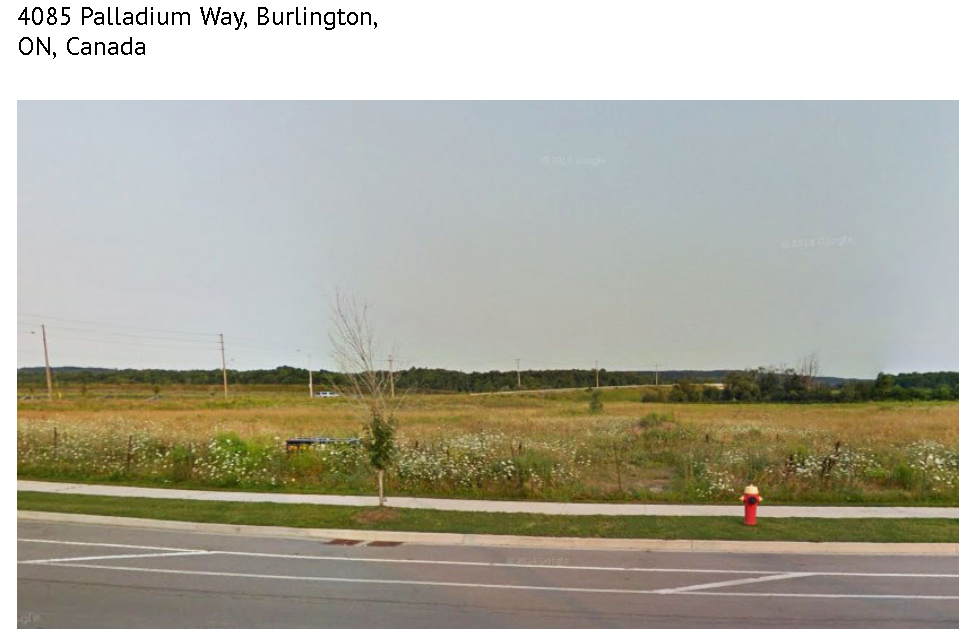 The Economic Development Corporation shows land that is vacant and for sale. New Regional Court House is to be built on part of the property. Burlington’s Economic Development Corporation hasn’t had much in the way of real economic development to report on – they list future conferences on their web site and, we stand to be corrected, but there hasn’t been a new business of any size or significance brought to the city since the BEDC was reorganized and new management out in place.
Fresh Insights Consulting was created to do some market research for the local business community by MBA students from McMaster University and that operation appears to percolate nicely.
If the objectives and targets in the much touted Strategic Plan are to be met there is going to have to be something significant happen in the next 25 years, which is the length of the dream contained in that document.
Both the Economic Development Corporation and the city’s Strategic Plan appear to be pretty well reflected in the image on the BEC web site – lots of colour but pretty confusing looking.
 Image on the Economic Development corporation web site, while colourful, is confusing – reflecting that state of economic development in the city. Has there been any? The development taking place in Burlington is residential – with million dollar condos on Lakeshore Road and small residential on Fairview next to the GO station – plus the ADI development on Dundas and Sutton.
The ADI development on Lakeshore and Martha street is still being actively marketed and still working to get through the Ontario Municipal Board hearing that is due to come up for air sometime in June.
Hard to see where those high-tech, high paying jobs are going to come from – if they do arrive – there should be a places for people to live.

 By Pepper Parr By Pepper Parr
May 4, 2016
BURLINGTON, ON
I think most of the people who attended John Taylor’s constituency meeting at the Conservation Authority office on Britannia Road Monday evening expected to get a really clear explanation as to why the city decided not to go forward with the Mt Nemo study that started back in 2013.
There was an explanation – sort of. A combination of the things the study didn’t have going for it and the amount of money it was going to require (that is more speculation than fact – no one was able to say during the meeting just how much had been spent).
 Director of Planning Mary Lou Tanner – joined the city six months ago. The explanations – three city staff people took a crack at it – was that they were going to go back to all the feedback that came from the Rural Summit in 2013. That event certainly produced a lot of comment – what disturbs is that neither the current planner nor senior policy planner Don Campbell were in place at city hall when that meeting was held.
Staff would have collected a lot of notes and there were probably a number of briefing papers prepared but there is nothing like being in the room to get a sense of what really happened.
It sounded as if the planning people – with a lot of input from the city manager – had decided that everything should come under the Strategic Plan umbrella. The Mt Nemo study didn’t appear to do that – so it got the hook.
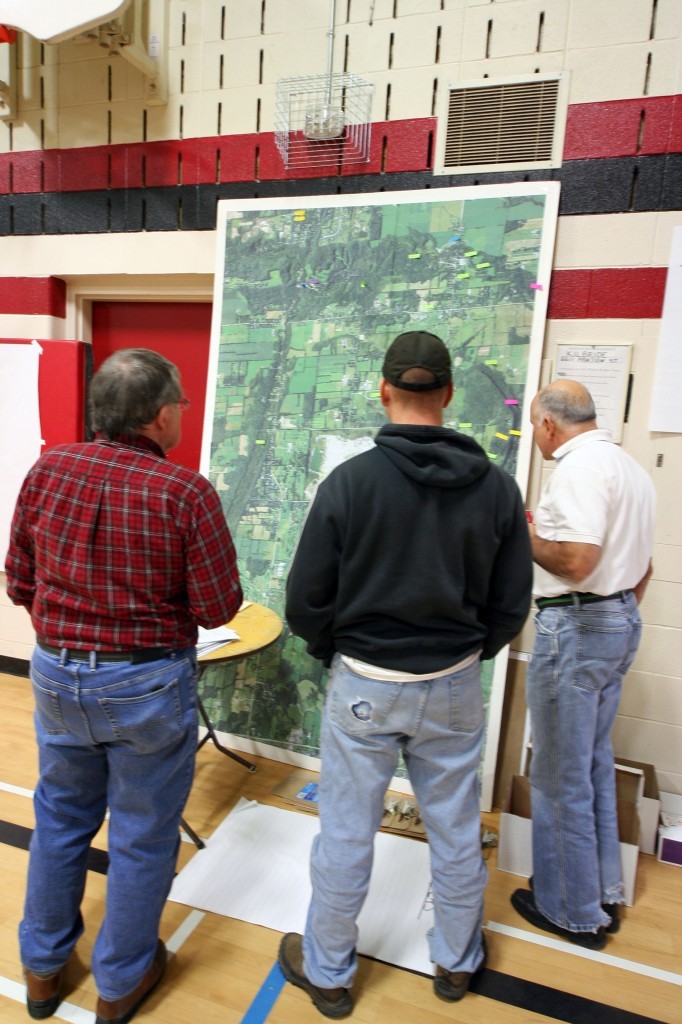 Rural Burlington residents look over a large aerial photograph of their part of the city and wonder how ling it is going to remain the way it is. The Official Plan Review – that is now on again – is to comply with the Strategic Plan. A significant statement in that Strategic Plan is to manage and protect our rural environment. Manage it for who and protect it from what was a question residents asked on several occasions.
The city set out what had been done when the Heritage Character of the Mt Nemo Plateau was being studied.
1. Preliminary Study of the Heritage Character of the Mount Nemo Plateau
2. Heritage Conservation District Study
Assessed character and heritage.
Identified options for the long-term conservation and enhancement of the character and heritage.
Recommended further study.
Key Finding
‘…a distinct historical community represented by a range of heritage features and elements…bounded in such a clear physical manner…the study area can be identified as an organically evolved, continuous Cultural Heritage Landscape’
What is a Cultural Heritage Landscape? A collection of related built form, landscape, vegetation, archaeological resources and other elements that have heritage value.
What is a Heritage Conservation District? What would it do for people within the district. Most felt that all it really was – was another layer of regulation.
Geographically defined area
Protects from unsympathetic alterations
Applies to a collection of historic buildings, streetscapes, landscapes
Areas are referred to as “designated”
Tool to manage change in accordance with a set of Guidelines (Heritage Conservation District Plan)
Plans are unique and is developed with the community
Chronology:
June 2013 Council direction to undertake preliminary research
January 2014 Preliminary assessment presented to Committee
January 2014 Council direction to consult with public
February 2014 Public consultation event shared findings of the preliminary assessment
April2014 Public consultation event to discuss the preliminary study, proposed next steps in starting a Heritage Conservation District Study
May 2014 Council Decision: To proceed with the Heritage Conservation District Study
October 2014 MMM Group retained to complete the HCD study
February 2015 Public meeting to present research and field work completed by MMM Group to date
February 2015 Council direction: Place Official Plan Review reports and Mount Nemo on hold pending start of the new city manager and Strategic Plan.
January 2016 Official Plan Review restarted.
Between February of 2015 and January of 2016 city council was working its way from what started out as a four year Strategic Plan to a document that covers the next forty years.
Rural Burlington residents wanted to know what the benefit was for them from this new approach. The comment was that while downtown grows “up” – the result of intensification, the rest of Burlington would grow outwards which would have more people using the rural part of the city.
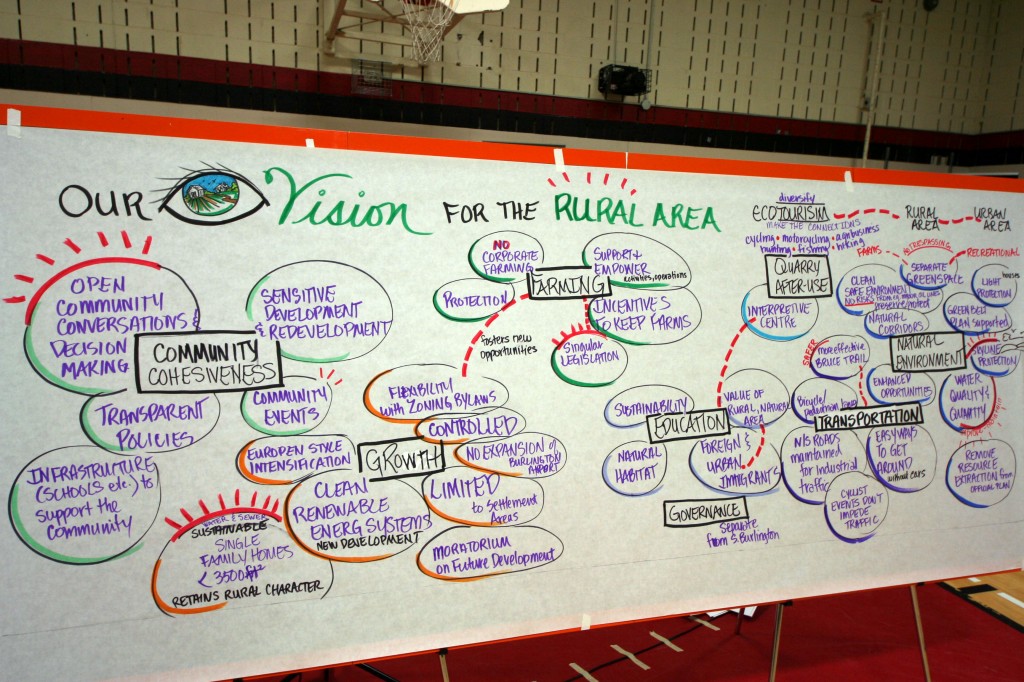 The early draft of a vision got put on a huge board and for the most part the community liked the look of what they had said to each other. Most residents resented the layers of regulation they had to deal with: Conservation Halton, Niagara Escarpment Commission, the Region and then the city. It was too much.
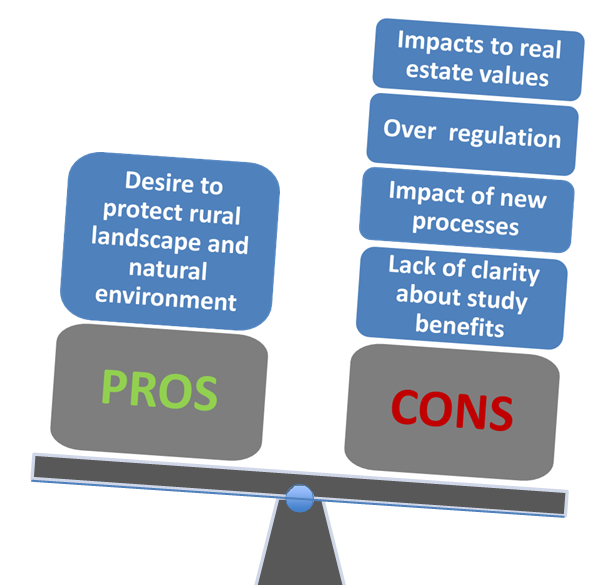 Once the planners had determined what the pros and cons were – the decision was pretty easy to make. The planning department had two new staffers: a new director and a senior policy advisor – they reviewed everything they had and came to the conclusion that a Conservation Heritage District wasn’t needed, didn’t fit in all that well with the Strategic plan and certainly wasn’t’ what the residents wanted. Their graphic setting out the pros and the cons was enough to convince the politicians.
 Staff saw the killing of the Heritage Conservation Districts as an opportunity to refocus; build on community feedback received to date and find the local vision that they believed came out of the Rural Summit in 2013. Staff saw the killing of the Heritage Conservation Districts as an opportunity to refocus; build on community feedback received to date and find the local vision that they believed came out of the Rural Summit in 2013.
The air park didn’t get as much as a mention.
Part two will follow.

 By Pepper Parr By Pepper Parr
April 28, 2016
BURLINGTON, ON
It’s bold – its brassy and all part of the sales pitch.
Developers like to be able to say – xx% sold – and the closer that xx is to 70 – the better.
 $310,000 + will get you a splendid view of the Escarpment. Development projects have to be sold – and this latest move by Adi Development Group is certainly a sales pitch that catches the eye.
 Days before their application to the Ontario Municipal Board AdI Development announced that they had acquired the lot shown as 380 Martha – which changed significantly the size of the property they wanted to build on. Adi is currently in talks with the city’s planning department. In Burlington the objective is to get in on a property as early as you can – and this pitch makes it a little easier. They are offering units on the north side of their proposed 26 storey tower at the corner of Martha and Lakeshore Road.
The following is an electronic message forwarded to us by a regular reader:
New prices just announced for escarpment facing suites at Nautique Lakefront Residences Downtown Burlington!
Prices start as low as $309,990 (1 parking space included).
The suites at Nautique Lakefront Residences have been designed by award-winning Cecconi Simone and feature open-concept layouts to maximize living space. Contemporary European custom-designed kitchen featuring corian countertop and backsplash with five-piece euro-style appliance package along with in-suite white stacked washer and dryer. Spacious lakeview terraces & balconies.
The building features two floors of amenities space with a 6th floor outdoor terrace and 18th floor sky lounge overlooking the lake. Outdoor swimming pool, whirlpool, bbq’s, party room, dining room, library, private lounge, fitness centre, indoor/outdoor yoga studio & more.
Don’t miss this fantastic opportunity to invest! Inventory won’t last long!
SPECIAL EXTENDED DEPOSIT STRUCTURE
$5,000 on Signing
Balance of 5% in 30 Days
5% in 120 Days
5% in 370 Days
5% in 540 Days
PARKING: 1 Parking Spot Included In The Purchase Price
OCCUPANCY: November 2018
Give Noman Khan, Broker, Loyalty Real Estate, Brokerage
905.330.4077 – vipcondosales@gmail.com
Some questions arise out of this announcement. Does the 18th floor sky lounge overlooking the lake suggest that the building will top off at 18 stories?
 Adi is aggressively marketing the condominiums on the north (Escarpment side) of the building. Adi is currently in talks with the Burlington Planning department to see if they can come to terms on a site configuration that will get them past one of the tougher OMB Board members who has given then some time to see what the city thinks of the addition of an additional piece of land that adds significantly to the size of the footprint they have to work with.
The city’s planners never say a word about how development talks are going – it will be Adi that does all the talking – and this most recent release, which they sent out to selected people, suggests they have run something by the planners and think they might have some buy in.
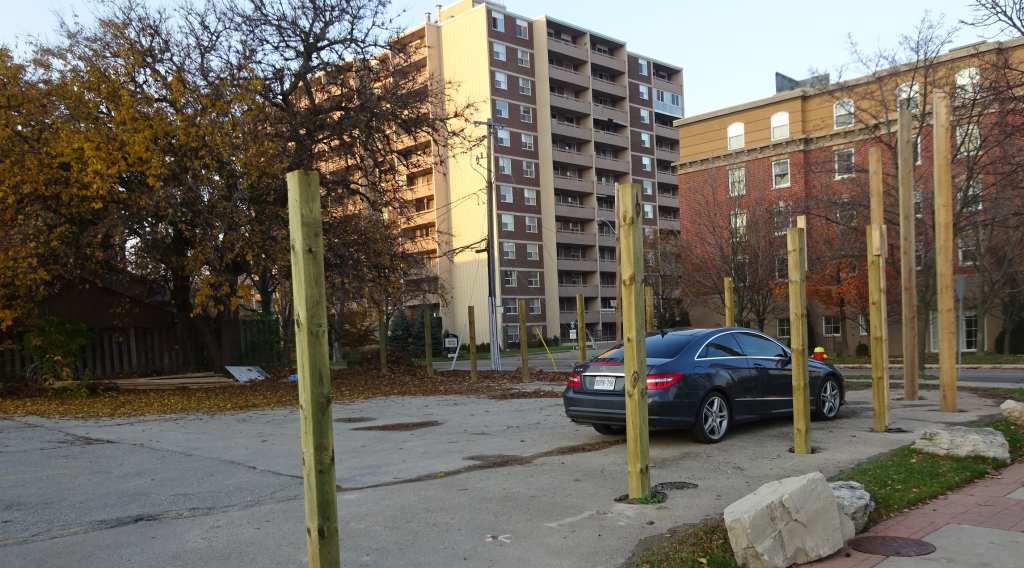 A portion of the property that Adi Development group wants to put a 26 storey condominium on – he size of the foot print they want to build on has been revised After the decision the OMB handed down on the appeal Councillor Jack Dennison made to the Board to reverse the decision made by the Burlington Committee of Adjustment that opposed his request to sever his Lakeshore Road property. Many in Burlington shuddered at that decision and wonder what the city’s chances are going to be with the Adi situation is that before them.
We know nothing about the OMB member who heard the Dennison appeal – but we can tell you that Susan Schiller who is hearing the Adi application is not going to be an easy one for anyone.
Susan Schiller heard the application Nelson Quarry made for a permit to expand the quarry they were mining in rural Burlington. The application was denied.
Watch this one carefully. Asking for a different OMB member to hear the ADI application is something that can be expected: such an application would be about a “perceived bias” on the part of the member.
Business is business and you do what you have to do.

 By Pepper Parr By Pepper Parr
April 12, 2016
BURLINGTON, ON
This isn’t the time of year for people to be out on the streets all that much – it’s still a little chilly.
For those who do venture to the edge of the lake and happen to wander east of the Waterfront hotel – they find themselves entering the early stages of a construction zone.
That lot that used to be home to the Riviera is now just mud with pieces of equipment scattered around the site.
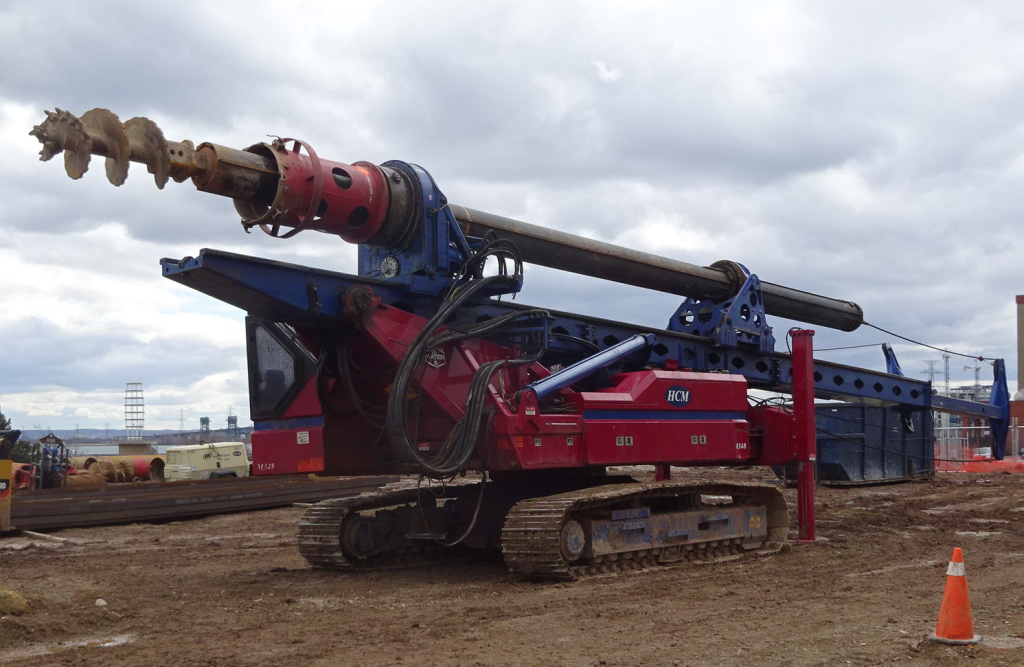 It could be taken for some kind o armament – but it is a drill that bores into the ground. Fencing is in place and those “must wear a hard hat” signs are beginning to go up. Earlier in the week there was a tall – maybe three storey’s high – rig on the property. Bore holes were being drilled.
Bruno Kresina, the construction project manager, wasn’t on hand to explain what was going on.
The piece of land was home to the sales office – that was torn down a couple of weeks ago. The large six foot by six foot scale model of the Bridgewater project was put in storage – it will show up again when the new sales office is opened.
For a while the use of office space in the downtown core east of Brant was close to a game of musical chairs. Mayrose Tyco owners of the five storey tower on the north edge of the Elizabeth Street parking as well as the owners of the Bridgewater development, had rented space to the Joseph Brant Hospital Foundation. They were set up on the ground floor of the building while the parking lot at the Joseph Brant hospital underwent a massive re-development re-build that is costing the taxpayers $60 million – with the hospital foundation raising a second $60 million.
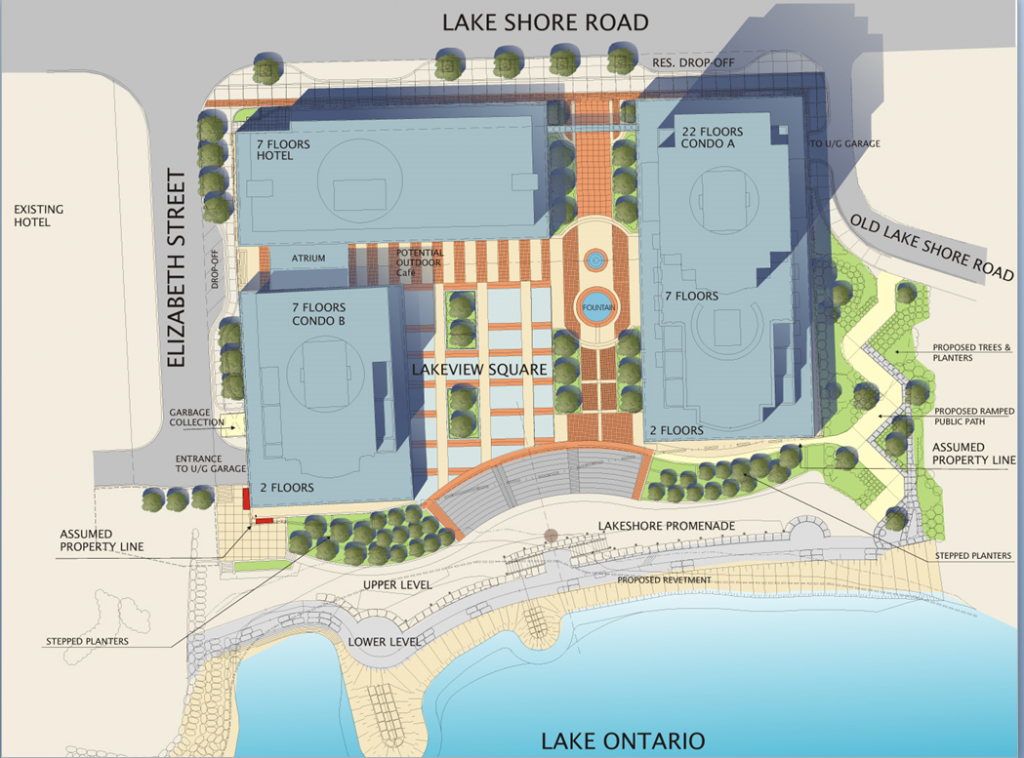 A drawing setting out where the different buildings will b situated and the open space for public access. With the hospital foundation out of the space, Jeff Paikin and his New Horizons Development group can move their sales offices into the space. Not they need all that much of a sales office space – they are said to be past the 70% sold point – and that must be true because the bankers don’t release the cash until sales are at that magic 70% level.
And so now the construction begins.
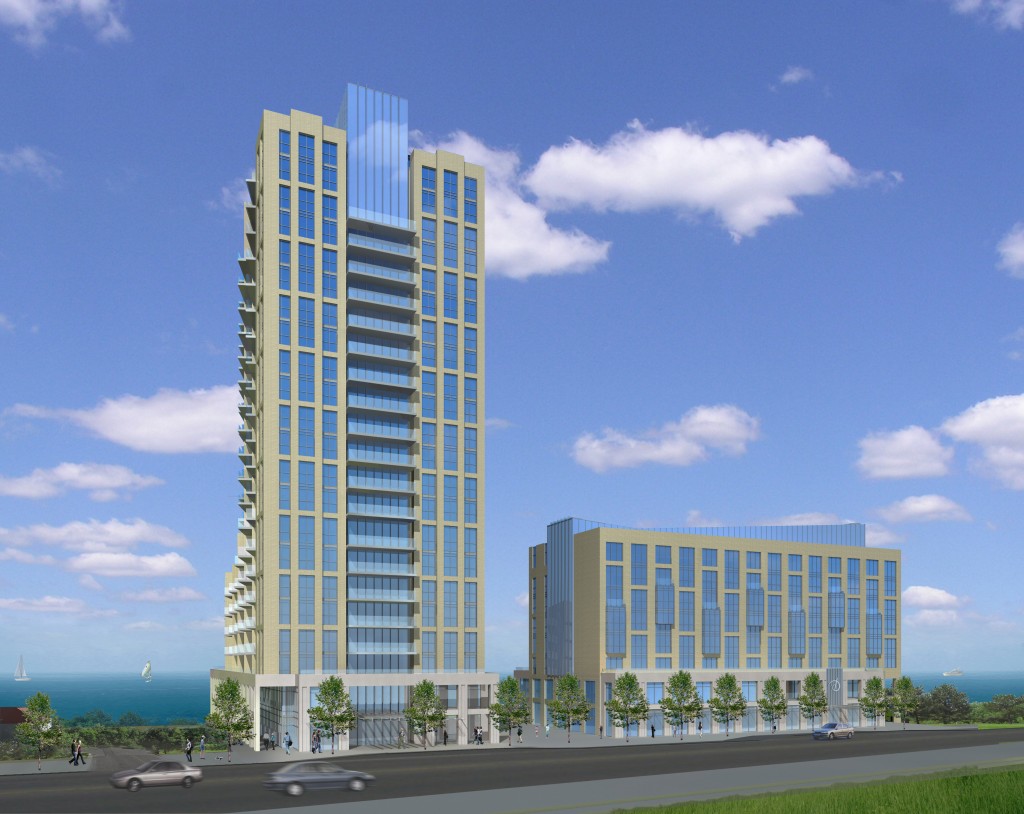 This is what the south side of Lakeshore is going to look like sometime in 2018 – there will be public access to the lake in between the hotel on the right and the condominium of the left. It won’t be a very wide opening. It’s a complex set up. The development was approved by city council in 1995 – it was to be a “legacy” project that had been in the minds of the Mayrose Tyco people before 1985. There were some land swaps that squared the assembled land – and a couple of close calls when Conservation Halton, who had grandfathered the development a long time ago but were beginning to get impatient.
Mayrose Tyco brought in the Mady Group to build what was to be a 22 storey condominium and a seven storey condominium plus a seven storey hotel that edged up to eight storeys.
The first hotel was to be a Delta – that got upgraded to a Marriott – which is some distance from the old Riviera motel.
Mady ran into financial problems – Mayrose Tyco took them off the building of the development and asked Paikin if he would take on the construction.
Paikin had already bought a unit in the seven story condominium – he was now going to build his new home.
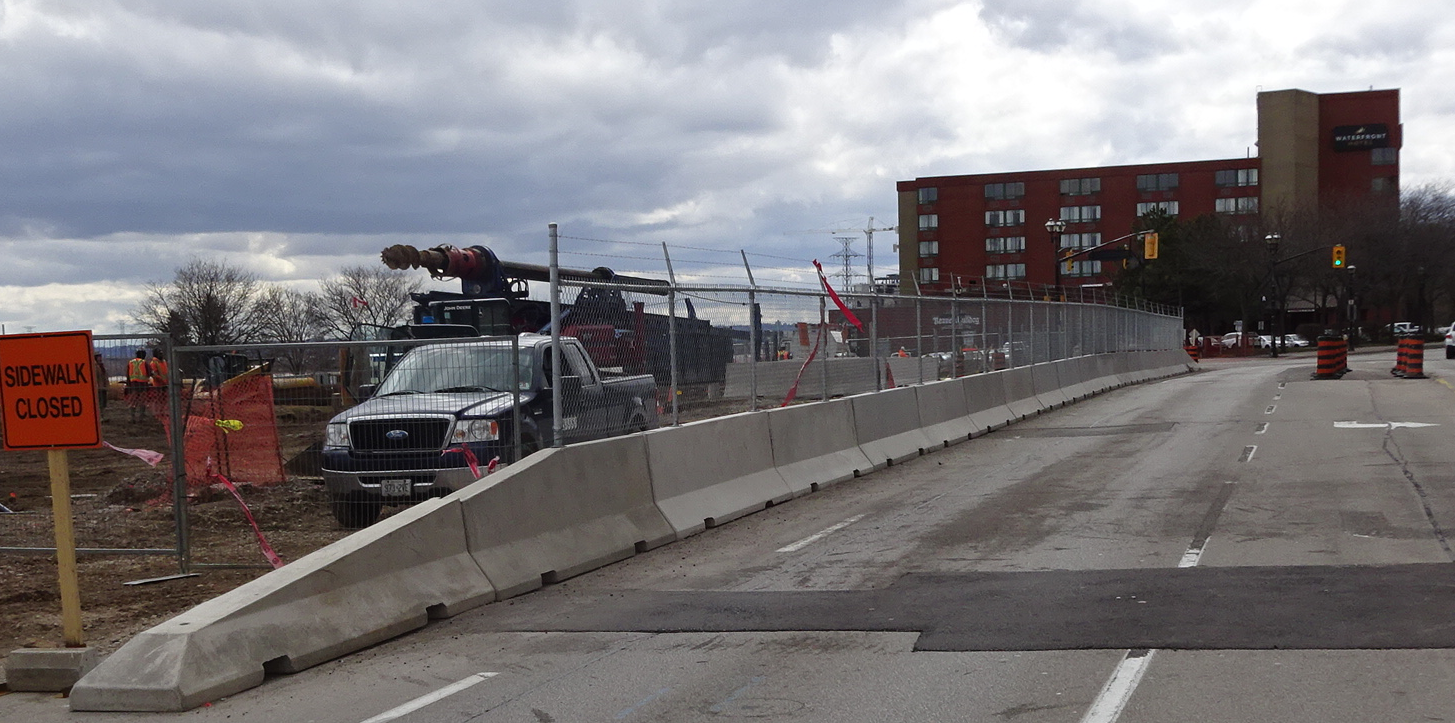 You are looking at what is going to be pretty close to the new street – sidewalk alignment on the south side of Lakeshore immediately east of Elizabeth street.  It will be a couple of years before the any moving vans arrive – the residents of the city have a couple of years to complain about the construction disruptions. It will be a couple of years before the any moving vans arrive – the residents of the city have a couple of years to complain about the construction disruptions.
When it is completed – the waterfront will be a much different place.
 The construction of the pier and now this luxury level hotel and some very high end condominiums, which will be described as the finest buildings to live in the GTA. Better than Oakville? The construction of the pier and now this luxury level hotel and some very high end condominiums, which will be described as the finest buildings to live in the GTA. Better than Oakville?

 By Pepper Parr By Pepper Parr
April 12, 2016
BURLINGTON, ON
It was more than a year in the making during which it went from the traditional Burlington four year plan that got expanded to a 25 year plan that added $200,000 to the city’s budget, presumably to maintain the plan or do some of the numerous promises in the document.
Council was proud as punch with the achievement.
It was described as the product of public engagement and a plan the city believes captures the priorities of the city’s residents and community leaders. Input was gathered from business groups, community groups, staff and residents. The city held workshops in late 2015 and early 2016 to test the draft with the community, making 176 changes to get to the final version.
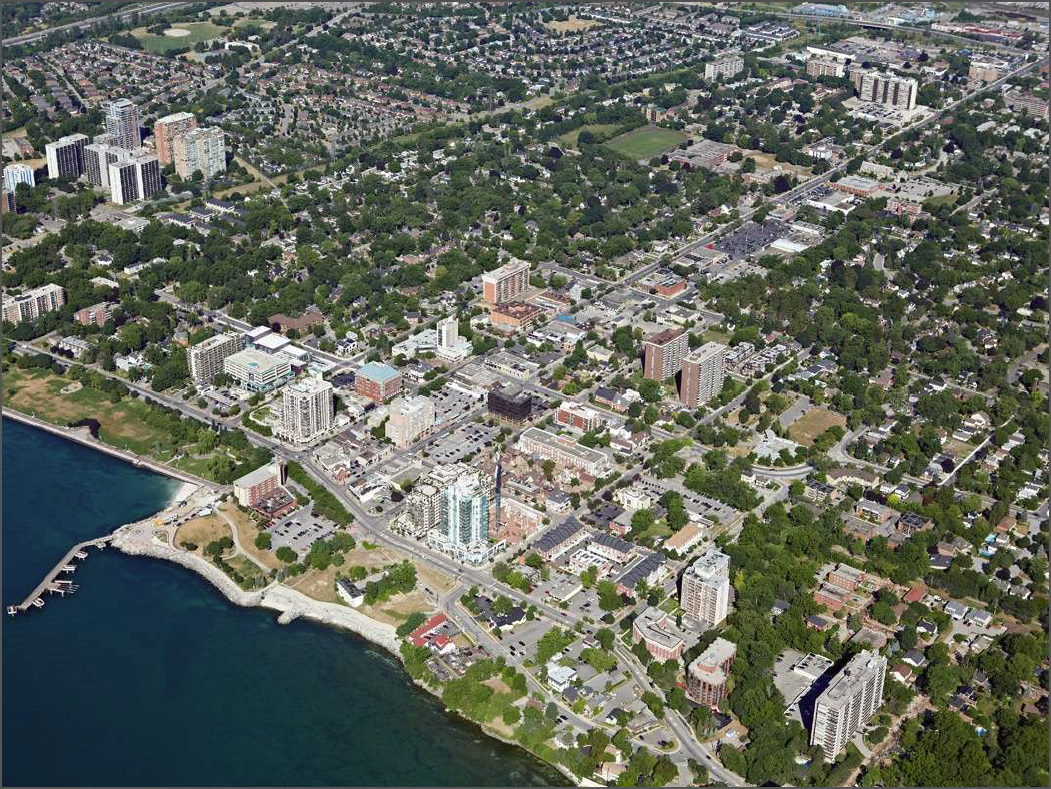 A City that Grows, A City that Moves, A Healthy and Greener City and An Engaging City – call it home – with a plan for the next 25 years. In the media release the city said: The strategic plan includes four strategic directions:
A City that Grows
The City of Burlington attracts talent, good jobs and economic opportunity while having achieved intensification and a balanced, targeted population growth for youth, families, newcomers and seniors.
A City that Moves
People and goods move through the city more efficiently and safely. A variety of convenient, affordable and green forms of transportation that align with regional patterns are the norm. Walkability within new/transitioning neighbourhoods and the downtown are a reality.
A Healthy and Greener City
The City of Burlington is a leader in the stewardship of the environment while encouraging healthy lifestyles.
An Engaging City
Community members are engaged, empowered, welcomed and well-served by their city. Culture and community activities thrive, creating a positive sense of place, inclusivity and community.
 City manager James Ridge – once he got his teeth into it – the Strategic Plan became his baby – now he has to deliver on it. “The new plan is a blueprint for city-building,” said City Manager James Ridge. “This is a bold, ambitious multi-year plan that we will deliver in partnership with the community.”
The media releases are intended to put the city’s spin on an event. What was actually said during the Monday evening council meeting wasn’t quite the same
There was serious concern over the lack of any prioritization and where the money was going to come from to pay for all the plans.
Mayor Rick Goldring said: “With the strategic plan now approved, the city will work with its leadership team to add detail to each strategic direction, including completing the city’s Official Plan and Transportation and Transit Master Plan.
“I look forward to working with council, staff, our residents and businesses to get started on initiatives across Burlington outlined in our strategic plan.”
The city will continue to report back to the community on the progress of the plan, including through issues of City Talk, and through advertising and social media as well as updates to City Council.
The intention is to continually review, refine and update of the Plan quarterly.
And of course the Gazette is going to be there every step of the way. We were the only media organization that attended every one of the Strategic Plan meetings and have an insight that will inform what we write.
During the creation of the Strategic Plan Mayor Goldring made a trip to China – there was never a report on that trip – what it cost and what was achieved.
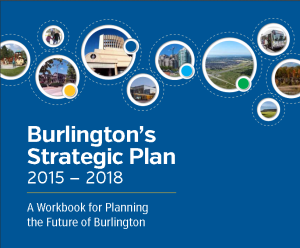 In the beginning – when work on the developing of a Strategic Plan started it was going to be a four year plan – it grew. There has not been a report on how much was spent on the creation of the report – going from a four year plan to a 25 year plan certainly added to the cost.
Also, there doesn’t appear to be a recorded vote or any discussion on the decision to move from a four year time frame to a 25 year time frame.
The Strategic Plan will be on the city’s web site – as soon as we know exactly where it is we will advise you.

 By Staff By Staff
April 4, 2016
BURLINGTON, ON
April may turn out to be a very good month for the city of Burlington.
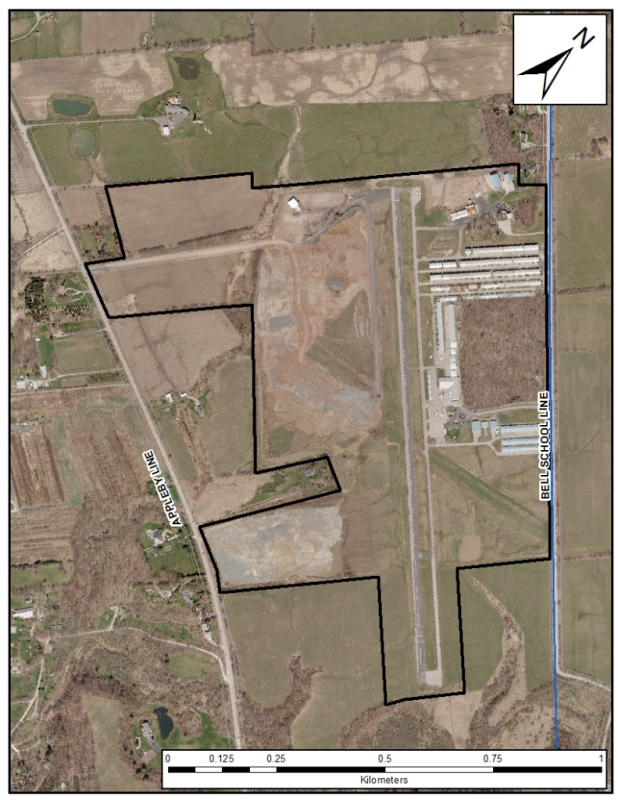 Will a Judge order the Air Park corporation to remove the tonnes of illegal land fill from the land and file a site plan with the city – before the end of the month? We are advised that the Justices that hear court cases are close to releasing a decision on the application the city made for a Judge to compel the Burlington Air Park to comply with the city bylaw requiring the submission of a site plan for the air park property and also remove the tonnes of illegal land fill on the 200 acre piece of property.
The court case was held last November, in one of the smallest t court rooms in the Milton court house where some 20 people crammed into space that might have held 10 comfortably.
The Gazette is advised that a member of the city’s legal staff advised council that a Judge at the Court House advised the city that Justice Gibson anticipates he will be in a position to release his decision by April 30th.
This will be a ground breaking decision which, given the way the Air Park corporation has handled precious decision that went against them in the past, will file an appeal.
Because of the significance of this case to the municipal community across Canada – this case could make it all the way to the Supreme Court of Canada.

 By Pepper Parr By Pepper Parr
March 28, 2016
BURLINGTON, ON
The city is bedeviled with what to do about parking – there are those who feel a parking spot is supposed to open up for them in exactly the place they want to put their vehicle. Many seem blind to the impact their vehicles have on the environment and even though they have more disposable income than they could possibly spend they howl over the cost of parking.
 There are times when you can’t get a parking spot at the Mapleview Mall where there are acres of parking space. Is there a solution? We need one. The city has two malls –one with fields of parking that are covered in asphalt that creates significant storm water management problems. The city owns more than half a dozen parking lots plus a multi-storey tower downtown that is rarely full. Developers are putting up structures for people who may well not require the amount of space the city rules require them to build – but the rules are the rules.
 Could we begin freeing up some space and creating spots for just these little guys? Many of the cars on the road these days are not as big – two could fit in the parking spots now underground but the rules don’t permit much flexibility.
The city has thousands of homes with garages – but residents complain about parking space because their garage is used as storage or a workshop.
The city does have some issues with parking – the biggest of which is public attitude.
The department of transportation is holding an Open House to gather public opinion as they work towards a major review of what the parking standards should be for the city.
Vito Tolone, the recently appointed Director of Transportation, has been around parking most of his municipal career – he knows what he is talking about. He does get a little excited at times during presentations but if you listen to him and pay attention to what he has to say – you will find he is usually right.
This project he is overseeing with the aid of the IBI Group who are serving as consultants to the city is to develop parking standards that:
• Are clear, defendable, and based on sound technical analysis;
• Recognize differences in existing land use and support the envisioned urban structure;
• Encourage transportation alternatives to the personal automobile, where available;
• Support efficient forms of development in terms of costs and land requirements; and
• Balance the needs and concerns of a diverse set of stakeholders including City staff, (who happen to get free parking for their cars), developers, businesses, ratepayer groups, TDM organizations, and the general public.
 This is the crew that is going to have to look at the staff report and then stand up and do the best thing for the people that put them in office – that will call for them to work ad a team – not something that is seen very often. Lessons learned in previous studies point to the following key success factors: There has to be support at a very high level – city Councillors have to be behind any changes.
There has to be a willingness to accept at least a degree of change, which amount to some political courage and real leadership. Burlington has always been a little short on political courage.
There has to be a balance of technical analysis, best practices and policy guidance. That policy guidance comes from staff based on the data they collect and the advice they get from the consultants the hire.
Potential Challenges include: Collecting data for wide range of uses; obtaining data from private residential properties; developer input (the developers have to be responsible and pay at least some attention to the greater good and not just their bottom line.
There may be a disconnect between the ideal future standards and current behavior (truer words have not been written. Finally, phasing in parking standards is difficult.
Key Issues for Study
• Parking issues differ across user groups and land uses
• Balancing the needs and concerns of a diverse group of stakeholders is a concern
• The city anticipates parking pressure from downtown redevelopment.
• The unclear future of emerging trends in transportation technology and their impacts on parking requirements is not something easily known.
The consultation process is:
• To gain an understanding of the issues that residents, business owners, developers, etc. face in regard to parking and parking standards;
• To gain an understanding of the potential effectiveness of changes to parking standards in making more efficient use of parking, supporting transit-oriented development, and other policy objectives; and
• To gain buy-in from the business and development community, ratepayers, and other interest groups on proposed parking standards.
With the Strategic Plan about to get a blessing from city council staff will begin to fit the role transportation is going to play in the way Burlington will get grown during the next 25 years.
Work on the Official Plan can go forward with more precision now that the Strategic Plan is in place. The Transportation Master Plan will get re-shaped and not exist as a plan that does not fit in tightly with everything else. This is going to be a new experience for the bureaucrats – city manager James Ridge has made it clear that his approach to managing the growth of the city is to always be looking at the complete picture.
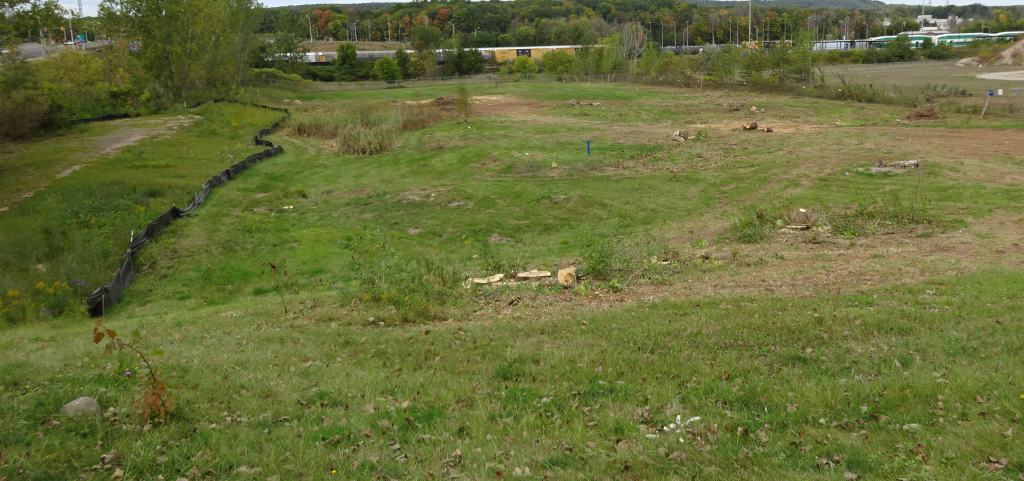 It’s an empty field right now – in a very short period of time it will be a very busy construction site with stacked townhouses and apartment/condo towers – with not that much in the way of public space. All being done legally. The city has come to the conclusion that it will have a number of mobility hubs and appear to be being forced by a developer in the west end to go with the Aldershot GO station as the first hub – even though for the sake of the city – Aldershot may not make the most sense.
 The Station West development yards from the Aldershot GO station is being actively marketed by the Adi Development group. The problem is a developer is racing ahead with plans that the city has to climb on board with or get left behind. Quite how Burlington got itself in this bind is going to take some analysis – and if there are planning tools that can give the city more leverage – someone better find then and learn how to use them quickly.
Wednesday night the public gets a chance to make its views known. We need to do this right the first time – once decisions are made – there is no going back. We haven’t done all that well with transportation issues in the past.

|
|
 By Staff
By Staff








































 Getting this one to the point where the developer can start building has not been easy. There were issues over hydro lines – were they going to get buried and if they were who as going to pay for that work?
Getting this one to the point where the developer can start building has not been easy. There were issues over hydro lines – were they going to get buried and if they were who as going to pay for that work?

















 Intensification’s war on greenspace – and what we can do about it.
Intensification’s war on greenspace – and what we can do about it.














 Staff saw the killing of the Heritage Conservation Districts as an opportunity to refocus; build on community feedback received to date and find the local vision that they believed came out of the Rural Summit in 2013.
Staff saw the killing of the Heritage Conservation Districts as an opportunity to refocus; build on community feedback received to date and find the local vision that they believed came out of the Rural Summit in 2013.





 It will be a couple of years before the any moving vans arrive – the residents of the city have a couple of years to complain about the construction disruptions.
It will be a couple of years before the any moving vans arrive – the residents of the city have a couple of years to complain about the construction disruptions.















