 By Staff By Staff
July 15, 2015
BURLINGTON, ON
Which is it?
The one that was approved by the city at a council meeting or the one that is on the sales sign on the property?
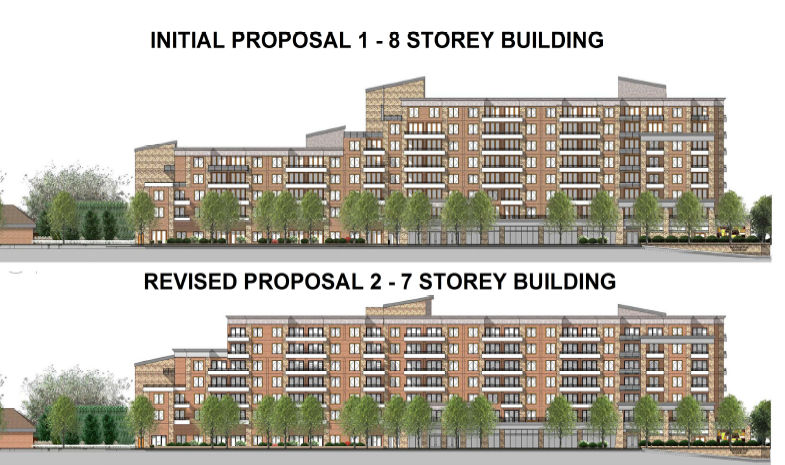 The initial proposal was for an eight story building – that got whittled down to seven. Many felt there was still too much massing. When Maranatha Gardens was first proposed it was a seven story structure that some felt had too much massing.
A lot of jaw boning with the people in the planning department brought about a revision that seemed to keep most people happy. The Mayor said he believed that some of the people who were opposed to the size of the building would eventually live in it – now there’s an endorsement for you.
 With even more jaw boning the project got cut down to six floors with a large open space to cut down on what many thought was a massive wall in a location that wasn’t appropriate A community group took the matter to the OMB – but soon gave that up and for all intents and purposes the project was a go.
The lot has been cleared and there is some kind of a construction schedule.
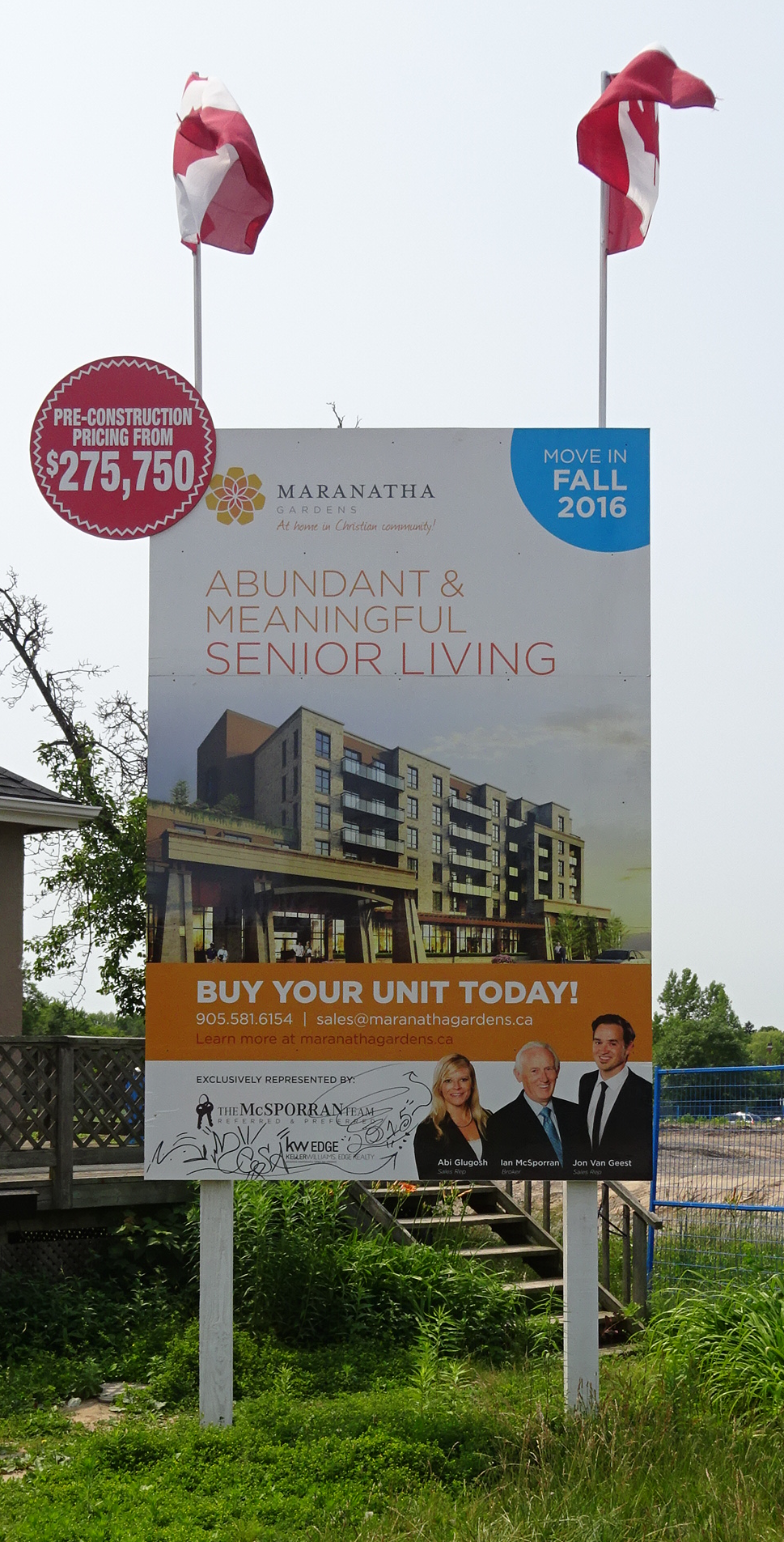 The what’s being offered for sale sign doesn’t look at all like what was approved at city council – why’s that? And there is a sign on the property offering units for sale – it isn’t a picture of the building that was approved – it doesn’t look anything like the plan that was approved at city council – so – which one is it ?

 By Pepper Parr By Pepper Parr
July 9, 2015
BURLINGTON, ON
Part 2 of a series
City council got their first detailed look at the draft of the Transportation Master Plan. They didn’t exactly cheer when the presentation was finished – it is going to mean some hard political decisions – which this council tens to do its best to avoid.
The draft plan however laid out a number of realities the city has to face. In the first of this series we set out the players involved in transportation planning and the rules, regulations and provincial policy that impact on decisions the city makes.
With those limitations – and they are not insignificant, the transportation department is beavering away at completing the study and aligning it with the Official Plan in order to support and expand upon new and updated policies.
While the transportation department works on its plan – the planners work on the review and revision of the Official Plan and a team at city hall, plus city councillors develops the Strategic Plan the city wants to work to for the next four years.
 What also has to be added to the transportation mix is what role mobility hubs will play in future thinking. The transportation people, led for the time being by Vito Tolone, are doing a solid review of transportation trends in conjunction with our changing demographics, travel patterns and future community planning. Part of the team is planner Kaylan Edgcumbe.
They are Identifying the transportation facilities and services that will be required to meet the needs over the next twenty years and then develop the policies, guidelines, plans and actions that will guide day to day transportation programs and provide a basis for future capital budgets.
That is a mouthful!
What is NOT included in the TMP is a detailed analysis of specific intersections and roadways nor will it consider site specific impacts. Detailed assessments will be addressed through project specific studies and may be recommended as a result of the TMP
What happens if the city doesn’t complete the TMP ? Well, all hell isn’t going to break loose but over time things will stop working the way people want them to work.
Day to day transportation programs would not be current with community needs or emerging trends; Capital infrastructure planning and budgeting would not be able to address evolving development trends and growth management policies.
Council and staff would not be able to respond to changing development standards and major planning considerations.
Regulating agencies at the Region, Ministry of Transportation and Conservation Halton would not be apprised of Council’s transportation vision and its preferred strategy for moving forward.
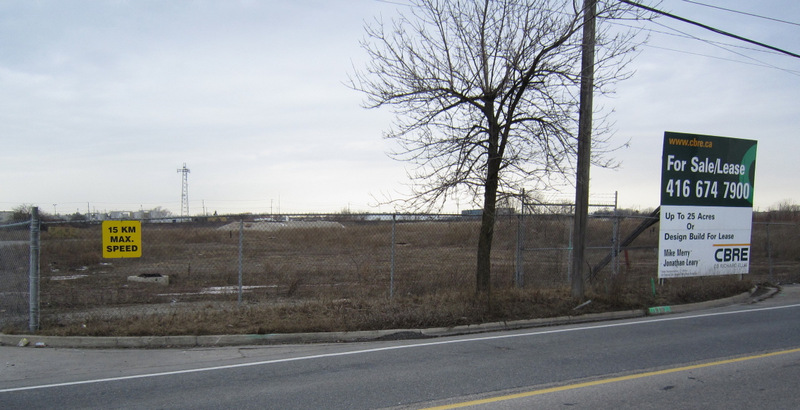 It sounded like a good idea at the time but there was too much that both IKEA and the city didn’t know about what Conservation |Halton and the Ministry of Transportation had to say about putting a large retail operation on the North Service Road at Walkers Line Burlington ran into this problem when IKEA announced it wanted to move its location from Aldershot to the North Service Road at Walkers Line – that proved to be something that wasn’t possible given the views of Conservation Halton and the Ministry of Transportation. Tuck Creek was a significant conservation problem and the MTO couldn’t do what needed to be done with the QEW/Walkers Line intersection in time – which brought an end to any IKEA moved and put a significant dent in the careers of a number of people involved in the project.
Had there been stronger policies in place and a clearer planning vision, and better communication between the parties, a couple of years of grinding away at something that couldn’t happen might have been avoided.
Will a solid TMP avoid problems like that? Maybe – but what is clear is the need for a plan that fits into the requirements the province and the Region lay on us; that meshes well with the Official Plan and helps achieve the Strategic Plan – and is possible with the budget the city creates.
 Council members have to stand up and be counted – Councillor Meed Ward wasn’t with the majority on this vote For all those people who think our municipal council doesn’t have a tough job, that they don’t work all that hard and it is really a part time job – think again.
This is hard work that requires the ability to think at several levels at the same time. Every member of the current council is challenged daily to keep on top of it all. Some of them don’t do all that well at it either.
The Transportation Master Plan study will:
Identify transportation policies and initiatives that are working in other areas that could be considered in Burlington
Ask citizens – where do we want to to go – how do we want to get there and how do we develop a solution that meets the needs of all residents.
Develop actions and policies that will guide day to day transportation projects providing a basis for future budgeting activities
So what is Burlington dealing with?
The infrastructure we have was designed for the car – what we have was designed to efficiently move the automobile and that has left us with urban sprawl. That urban sprawl is no longer sustainable
 Auto trips are rising faster than the population – building more roads will not get us out of this spiral. 90% of all trips in the city are by car
Levels of congestion are increasing; Commuting time is increasing; Cost to operate and maintain the current infrastructure is increasing; City revenue are not increasing at the same rate as growth or congestion.
This is not sustainable. And we cannot build our way out of congestion
 The way we move around the community is heavily influenced by where we live, work and play. The way we travel impacts our quality of life, our health and relationship with our community The way we move around the community is heavily influenced by where we live, work and play. The way we travel impacts our quality of life, our health and relationship with our community
The majority of the trips are SOV – single occupant vehicle
To reduce congestion on our roads other travel modes must be available for both local and long distance travel.
 Can those 2 km trips be made using a different mode of transportation? Is the car the only option? The current transit service is not going to coax people out of their cars and there are limits to how many people are going to ride bikes. In 2011 over half of all daily trips in Burlington were 5 km or less. These trips could be easily replaced with walking, cycling or taking transit.
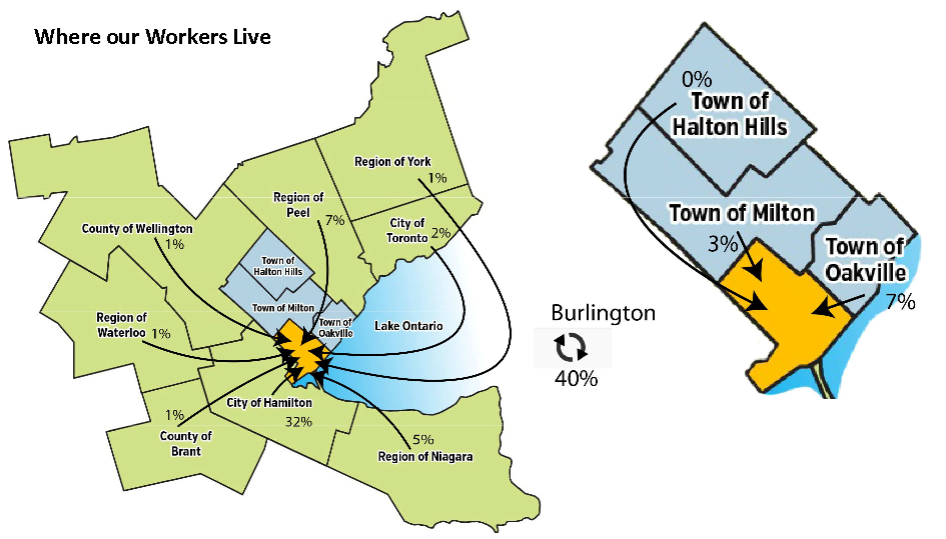 40% of the people who work in Burlington also live in Burlington – that means 60% of the working people use some form of transit 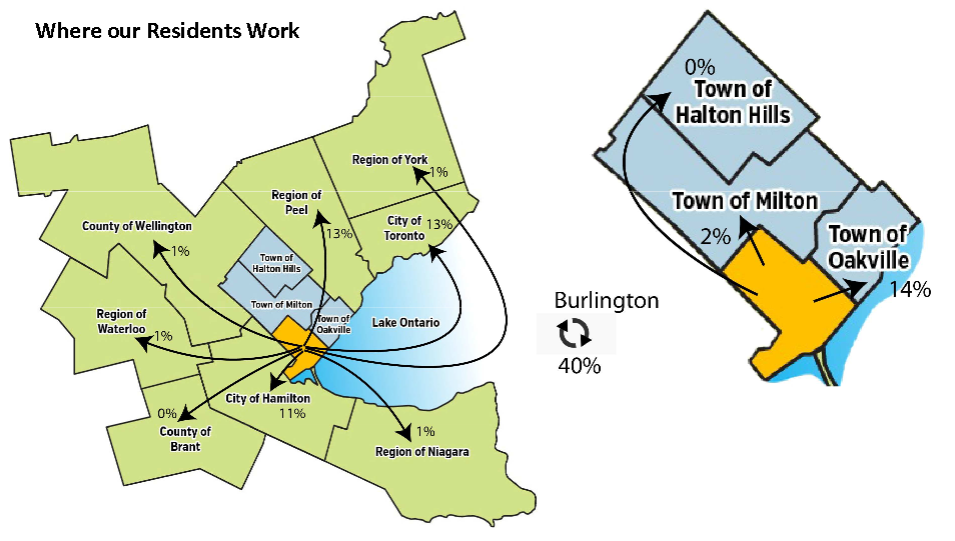 Most of our residents work outside of the city – that represents a major transportation challenge. Is the answer to all the questions that get raised in the data we have? Because there is a lot of data.
Part 1 of the series

 By Pepper Parr By Pepper Parr
July 9, 2014
BURLINGTON, ON
Part 1 of a series
Planning is making sure that all the pieces are in place before doing anything. Before that you have to be sue you know what all the pieces are.
The key document is always the budget – that tells you what the costs are and where the money is going to come from. It will be coming from your pocket – but then you knew that.
Municipalities are creatures of the province – they set the policy and municipalities work within that policy. Cities have to adhere to Regional policies as well.
The population of the country is growing; people gravitate towards the larger cities – Montreal, Toronto, Winnipeg, Vancouver – you name it.
The province told the Region of Halton – you need to grow your population by a million people by the year 2041. The Region takes that number and divvies it up between Burlington, Oakville, Milton and Halton Hills.
When Burlington gets its number we have to ensure that our policies allow for that kind of growth.
The developers are very aware of the policies and they bring forward development proposals that meet the policy.
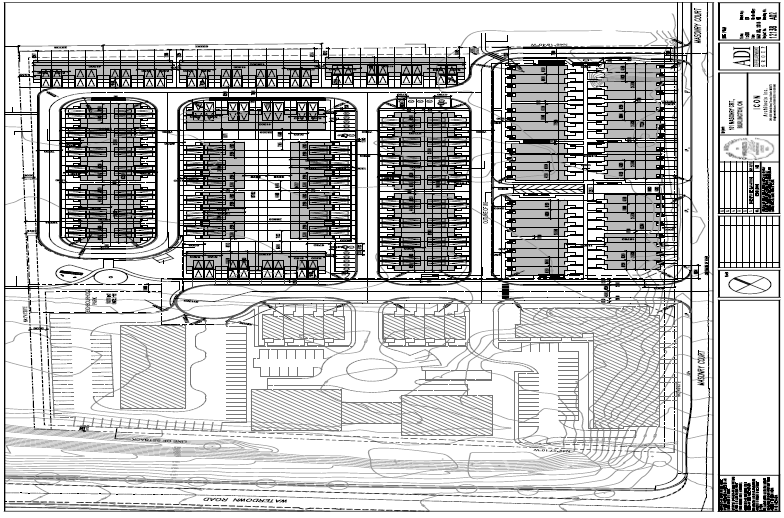 The top part is the plan for 300+ townhouses, the bottom is the “thinking” for apartment buildings that would be in the 5-6-7 storey range for a development in the west end of the city walking distance from the Aldershot GO station. Thus you get the ADI Development Group going to the city and saying they want to put 300 plus homes out on Masonry Court – and try to convince the city that the project meets all the rules – the biggest of which at this point in time is our need to intensify.
That need to add to our population bothers a lot of people – they want things to remain just the same – they like it the way it is. The one thing everyone can be absolutely certain of is this – nothing is going to remain the same.
There will be more people, there will be more traffic in Burlington. For those who don’t like the growth – they can move further out into the country; that’s just a hard fact we all have to live with.
Burlington has to figure out how it is going to handle all those new people who want to drive their cars on streets that weren’t built for the volume that is coming our way.
Burlington is developing a Transportation Master Plan (TMP) that city council was given a peak at a few weeks ago.
The plan, which is some distance from complete sets out some of the realities the city faces – one of which is a decision made in the 90’s not to make Fairview a seven lane road.
In the lengthy presentation that set out a lot of facts – some of which the public is not going to like – the transportation department also offered up some idea. Get used to hearing the phrase “complete streets”
What is the Transportation Master Plan? It is a blue print that will be used to guide planning and implementation of a future transportation system, that is to be guided through the development of a sustainable, balanced transportation system.
The goal is to have a transportation system that is convenient, affordable and efficient – one that provides choice and allows residents to travel whatever way they please.
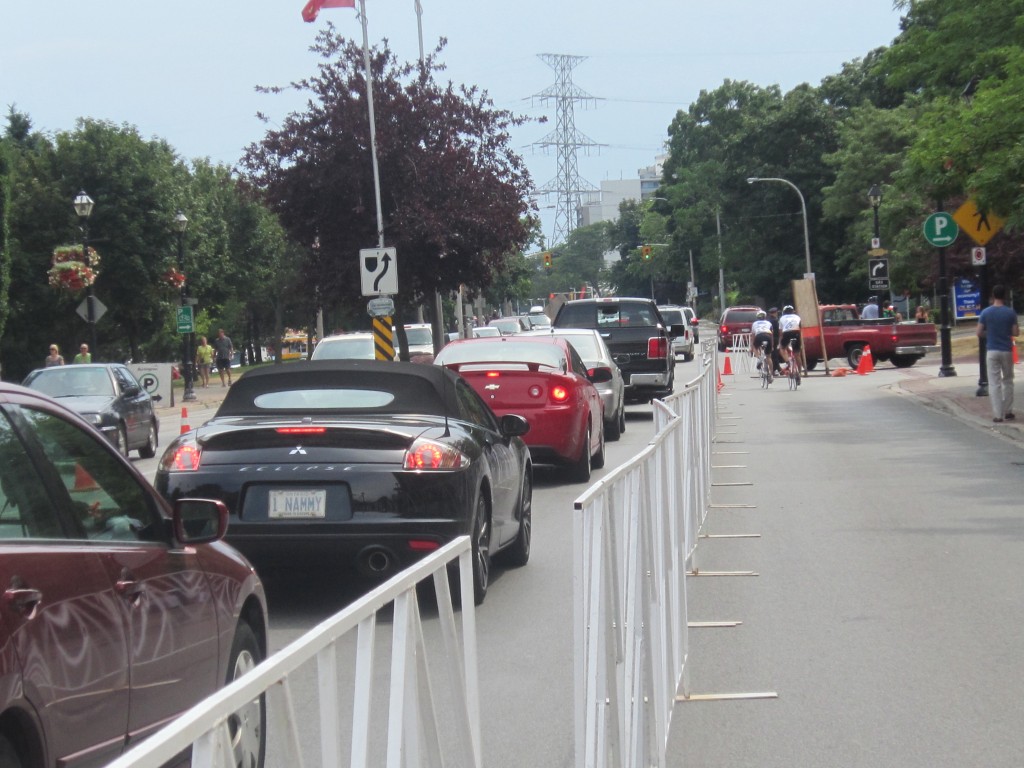 Traffic barriers in place on Lake shore Road fora Car Free Sunday. That sounds very nice doesn’t it? – travel whatever way they please – hard to do if the road you want to drive on is clogged with traffic.
All this thinking loops back to the city’s Strategic Plan – what do we want ? What can we afford and how do we do all this and keep taxes at a level that are bearable?
The transportation department and the planning department are working together to produce a document that will give both city council and the public some choices.
One of the more immediate problems for Burlington is that we don’t have a Director of Transportation nor do we have a Director of Planning – which should be telling you the tax payers something. Why don’t we have these people in place today?
The former Director of Transportation decided that he wanted to try living in a different part of the country – he was ready for a change so he took a transportation job in Halifax. Same kind of job – just in a different city.
The former Director of Planning came to the conclusion that it was time to retire – that may not have been just his decision.
The city is without significant leadership in two critical departments and we are working with a city manager who is still figuring out where his bench strength is – truth be told – there isn’t all that much bench strength. James Ridge, the city manager, is down to a single General Manager who is stretched pretty thin at times.
Background links:
The ADI Development in Aldershot
The opening of the King Road underpass
To be continued…

 By Pepper Parr By Pepper Parr
June 30, 2015
BURLINGTON, ON
 Ward 4 Councillor Jack Dennison Jack Dennison had his hearing before the Ontario Municipal Board earlier this week where he is appealing a decision of the Committee of Adjustment that turned down his request to sever his property on Lakeshore Road,
The Gazette was not able to attend the two day hearing but has interviewed a number of people who did attend.
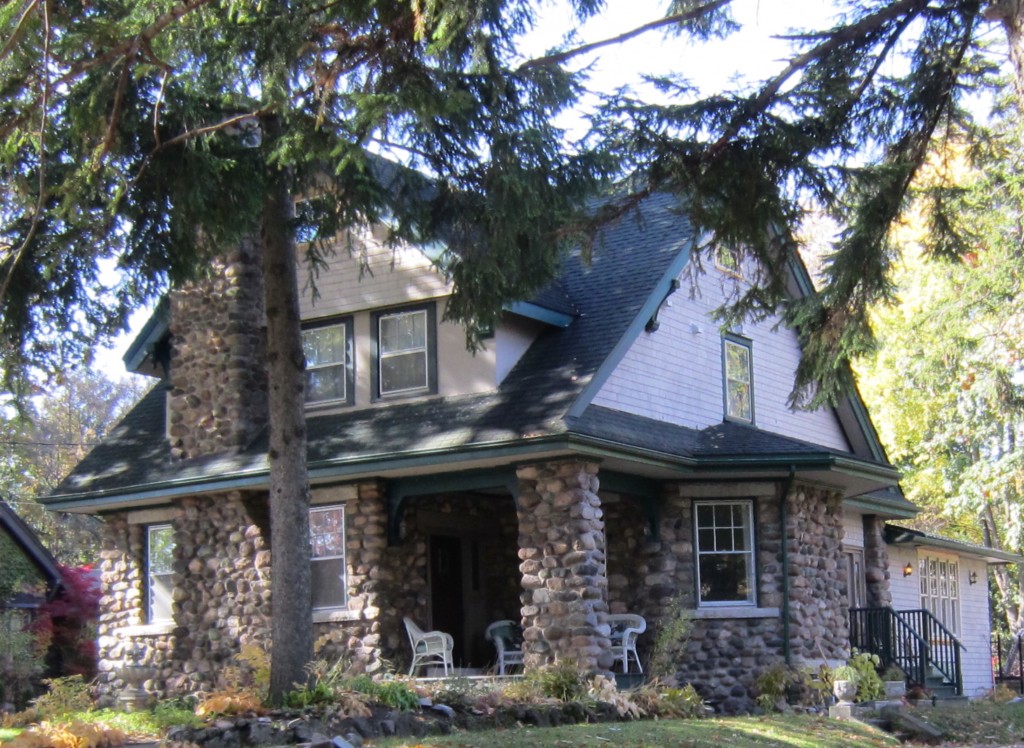 A designated home, bought under a power of sale on a lot which owner Councillor Jack Dennison wants to have severed into two lots. The Committee of adjustment said no – an appeal was made to the Ontario Municipal Board – a decision is expected in a few months. “There were body blows given by both sides” said one well informed observer. Did Dennison have a case we asked?
“Yes Dennison had a case – did he make it is a different question and did the OMB Commissioner buy the Dennison argument.” Our informant wasn’t prepared to say, however he did say that Dennison as the appellant was the first to speak and his people took up the best part of the two day hearing. “They took all the oxygen out of the room” was the way the proceedings were described.
By the time the city got to make its argument things were getting a little rushed and people didn’t have the opportunity to be as fulsome as they may have wanted to be.
The OMB Commissioner who heard the appeal said that he had never experienced a hearing on this kind of issue that ran for two solid days. The hearing was the result of an appeal Councillor Dennison made against a Committee of Adjustment decision not to allow the request for a severance of the Lakeshore Road property.
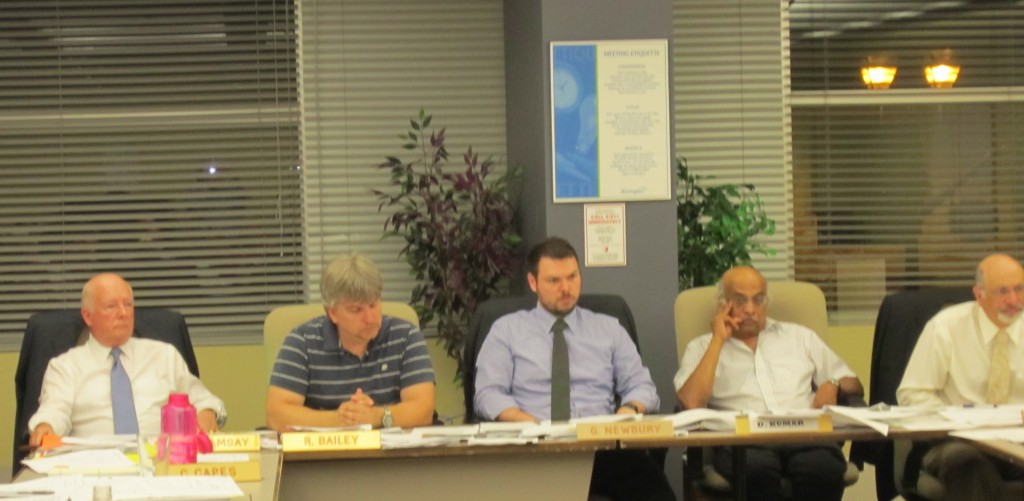 The committee of Adjustment that voted 3-2 to deny Councillor Jack Dennison the severance he wanted for his Lakeshore Road property. That hearing was a long contentious one that did not produce a unanimous decision.
One person we interviewed suggested that the cost of the hearing will run at close to $200,000 – assume a little less than half that a cost the city will have to cover and we are looking at costs that amount to more than the city pays Dennison to serve as a Council member for a full year.
Heritage took a hit said our commentator, the character of the community was a significant part of the city’s case and while some thought that case was well made others didn’t see it quite the same way.
The city’s planning department is in the final stages of completing a “character study” of the community – many had hoped that study would have been completed and available as evidence at the hearing.
It is difficult to find very many people in the community who will speak openly in support of the severance Dennison sought. The community was so upset that at one point they denied his application for membership in a community association. However, in the 2014 election Jack Dennison won his seat again by a more than respectable majority – the voters did speak. In a few months to Ontario Municipal Board will speak and the development direction for the Roseland community will be set to some degree
Background articles:
Width of the proposed lot becomes public.
Property with a complex financial history
Committee of Adjustment meeting

 By Pepper By Pepper
June 26, 2015
BURLINGTON, ON
Some people in each community listen carefully, ask probing questions and trust their member of Council to keep them up to date on what is happening in their community and to protect the best the community has.
Every member of a city council has their own unique style; something that defines who they are and the way they see their job.
In Burlington there are a number of different political styles. Councillor Marianne Meed Ward was once out on Christmas Day picking up garbage when a resident called her t complain.
During the flood last August Ward 4 Councillor Jack Dennison walked into hundreds of basements to personally see the damage done.
Ward 5 Councillor Paul Sharman put his heart on his sleeve when her spoke to a group of Rotarians during the Rubfest launch and pleaded for help for the people in his community.
Ward 3 Councillor John Taylor doesn’t hold meetings for his constituents – they are more like family get togethers – he has been in office that long.
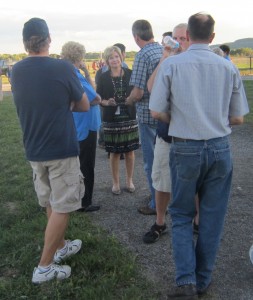 Blair Lancaster – almost holding court with her constituents at a corn roast. Blair Lancaster in ward 6 tends to have two different public styles; one that gets used for those south of Dundas and another that gets used when she is politicking north of Dundas; there is nothing duplicitous ion this approach – she is dealing with two different mind sets and adjust her message to meet her understanding of each community.
Ward 1 Councillor Rick Craven, who gave up talking to the Gazette when we wrote something about him he didn’t like, held a community meeting.
Last Wednesday evening Councillor Craven held a community meeting to talk about the 324 townhouse project on Masonry Court being developed by the ADI Group. It wasn’t a particularly unpopular project – the meeting didn’t cheer when the presentation was over – they just thought the developer could do something that was more “livable” and “imaginative”. “Not very creative” was the most stinging comment. He was speaking to an audience of about 40 people who were for the most part involved in their community and wanted to know more.
Councillor told them that the population of Aldershot had grown by just 4000 people in the last 15 years and that without more in the way of growth the chances of there ever seeing a grocery store in the west end of the community were very slim.
 Rick Craven: Best committee chair the city has; not big on the warm fuzzy stuff through. Needs a hug badly.  Ward 1 Councillor Rick Craven – seems to have forgotten everything he knew about the ADI project on Martha at Lakeshore Road. The meeting was just like most community meetings in Aldershot; people listened and asked questions and for the most part got fair answers.
Until ..
Until one woman asked the speaker from the ADI Group to tell her a little about the company – she’d never heard of them before.
The company representative told their story – sort of. He skirted totally the situation with the 28 storey application that ADI had made to the city for an application at the corner of Martha and Lakeshore Road which the city and planning department was completely against – including Councillor Craven.
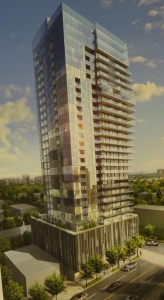 The ADI Group’s 28 storey development proposal on the downtown core was not mentioned at a meeting about their Masonry Court development. The rules that govern development applications are such that if the planning department doesn’t do something with an application the developer can take their case to the Ontario Municipal Board. Burlington city council didn’t get to vote formally on the project within that 180 day window.
On the 181st day ADI had taken their case to the OMB.
The project is one that the city feels is a mistake from a development point of view and has been consistently vocal about.
But not a word about this issue from Councillor Craven when a constituent asked to know more about the company.
Councillor Craven had an obligation to tell his constituents that there was a problem with a major ADI development application and they were playing a very sharp game – albeit within the rules of the game.
Craven’s behavior gives a whole new definition to politicians being in bed with developers.
Background links:
Aldershot community meeting Wednesday June 23rd, 2015
Full profile on ward 1 Councillor.
Councillor chooses not to represent his constituents; property expropriated.

 By Pepper Parr By Pepper Parr
June 23, 2015
BURLINGTON, ON
Perhaps it was an attempt to make up for the expense the city is incurring during the Ontario Municipal Board hearing taking place now at which Councillor Jack Dennison is asking that a Committee of Adjustment decision be overturned.
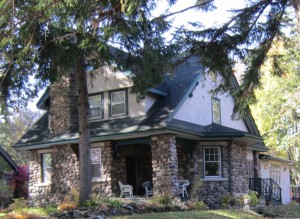 Councillor Jack Dennison wants to sever this Lakeshore property. Dennison wants to sever a part of his Lakeshore Road property and the Committee of Adjustment said no.
Dennison is appealing that decision at considerable cost to the city.
Last evening he spent more time than necessary arguing that concrete does not have to be used on pathways being created for the three Windows on the Lake that are being created to give the public some access to the old Water Street road allowance.
Too expensive said the Councillor – this is the Cadillac of pathways which are not needed.
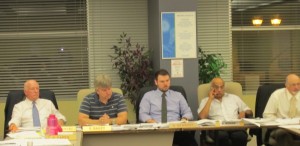 This Committee of Adjustment said no. Dennison is appealing their decision. The rest of Council, with the exception of Councillor Craven who sided with Dennison (we don’t know what Councillor Sharman thinks – he didn’t make it to the council meeting) took the position that concrete paths were required at these locations but not necessarily at all park locations and asked the city staff to come back with a criteria they would use to determine whether asphalt or stone screenings or wood chips should be used on park pathways.
Councillor Dennison made the same argument for asphalt at the Standing Committee last week.
 Councillor Dennison is never one to shy away from controversial decisions – likes getting right into the middle of an issue. He is certainly in the middle of one now. Earlier on Monday Council was involved in a Strategic Plan meeting which Councillor Dennison missed – he was arguing his appeal of the Committee of Adjustment decision not to permit the property severance
Councillor Dennison was missing in action for this meeting as well.
Councillor Meed Ward involved in part of the Strategic Plan meeting and managed to attend Council. She has advised her constituents that she is going to be on limited duty for awhile as she recovers from the concussion she experienced in an automobile accident.

 By Pepper Parr By Pepper Parr
June 1, 2105
BURLINGTON, ON
Today is the first day of a summer vacation he never had in the years he was been with the Planning department in Burlington.
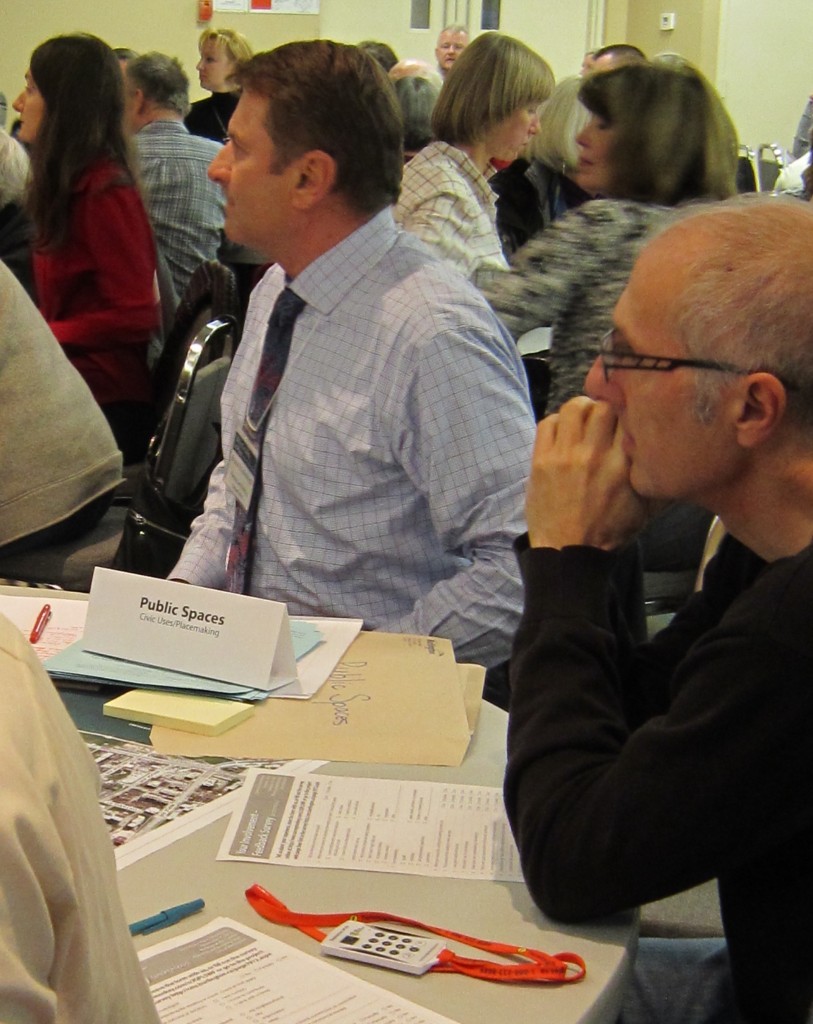 Bruce Krushelnicki was frequently at the table working with citizens, listening to their ideas and explaining the why and how things were done. The reports his department issued were frequently as good as they get in the planning business. 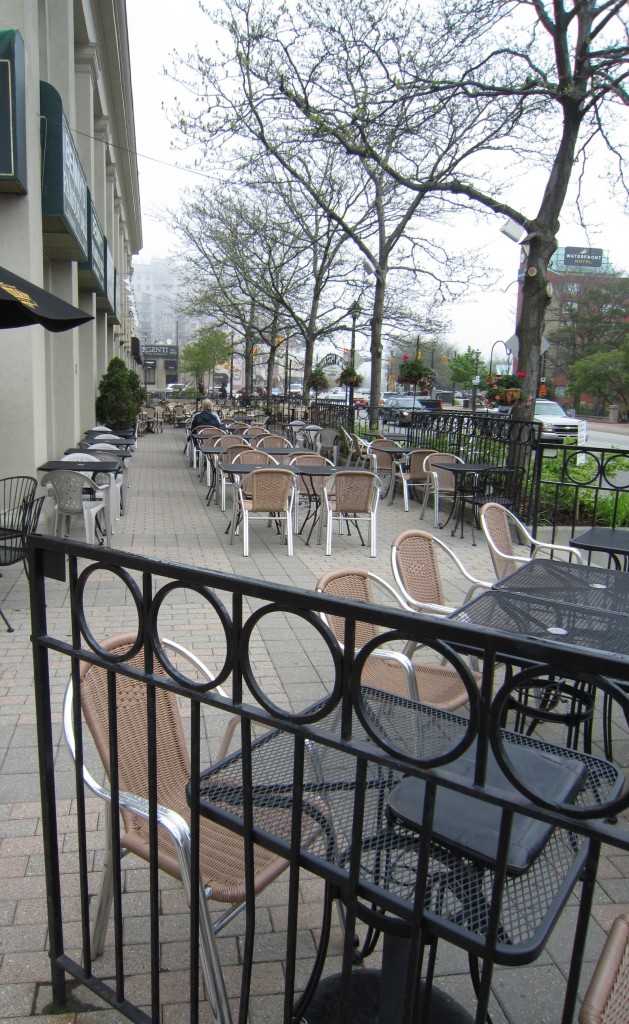 Insisting that there be commercial space at grade level was not an easy conversation with the developers of the Buntin Wharf project on Lakeshore Road between Locust and Brant – imagine that part of the city without this look? Bruce Krushelnicki left city hall on Friday afternoon and summarized for the Gazette what he managed to get done during his time with the city and some of the things that haven’t happened yet.
Planners build on the shoulders of the people who came before them explained Krushelnicki I didn’t plan the Alton Community – my job was to implement the plan and ensure that the original design was adhered to.
Krushelnicki was heavily involved in the creation and implementation of the Plains Road Village Vision (PRVV) which has changed radically the road that used to be the only one that got you to Niagara Falls.
We had to do a lot of talking to the Shoppers Drug Mart people to get them to see things our way – we wanted the entrance to the store open to the street and they did build the door – but it is locked.
We wanted a two story building – and they did that – now there are doctors’ offices on that second floor – what better place to have a doctor’s office.
Plains Road is no longer just a major traffic artery – it has been going through a process of change for a number of years – that job is far from finished.
Getting developers to see the longer term potential for their properties can be a time consuming process explained K. We had many conversations with the Molinaro’s about street level store fronts on the Buntin wharf property that stretched between Locust and Brant. Can you imagine Brant Lakeshore Road without that stretch of patio space? They make that part of the city feel like parts of Europe added Krushelnicki.
For some developers talking wasn’t enough and the building permit they had been issued was pulled. Drewlo learned that lesson when they made major changes to the way vehicles were going to enter and leave the underground garage of the multi building apartment complex they were building on Plains Road.
 Early version of the Maranatha design had more massing then the planning department was prepared to accept.
 After a lot of negotiating and discussion the final look of the Maranatha project looked like this. Preparing the land for construction has begun The Maranatha project on New Street that is now having the land prepared for construction was another project that Krushelnicki believes benefited from intervention by the Planning department. The building has significant massing and even though it was set back from the street further than most people realized it was a large building. By tapering the ends and creating a large glass section in the middle the building is much easier to look at.
There are those who still feel it doesn’t fit in with the neighbourhood to which Krushelnicki replies – neighbourhoods change – they are supposed to change – but at a pace that fits with where planners feel the city is going.
Most of the two storey properties on Brant Street have four storey zoning as of right and can get eight storeys once they have worked with the planning department to ensure that what is planned fits in with what the residents of the community – and the city believe is appropriate for the area.
Krushelnicki knows now that the malls created in the 70’s do not meet the needs of the community the way they once did and that they need to be re-developed to include a residential and commercial component.
Making more efficient use of land will mean changing the way some sectors of the local economy use the space they have. Krushelnicki points to Mississauga where they created a part of the city that was for the automotive sector. Burlington doesn’t have that Krushelnicki of space available anywhere in the city but Krushelnicki does see the possibility of automotive dealers going up rather than continually going sideways.
The land at the corner of Fairview and Brant has too much value to serve as a parking lot for used cars – the same would apply to the automotive dealers along Fairview and Guelph Line. The planning department did have conversations with most of the automotive dealers in town to talk about different configurations that could be used. “They weren’t ready for a change yet” explained Krushelnicki at a committee meeting.
In the world of planning and development the Ontario Municipal Board is the 800 pound elephant in the room – it is an organization Krushelnicki understand very well. He served as an OMB Commissioner for a period of time and wrote one of the more definitive texts on just how the OMB works.
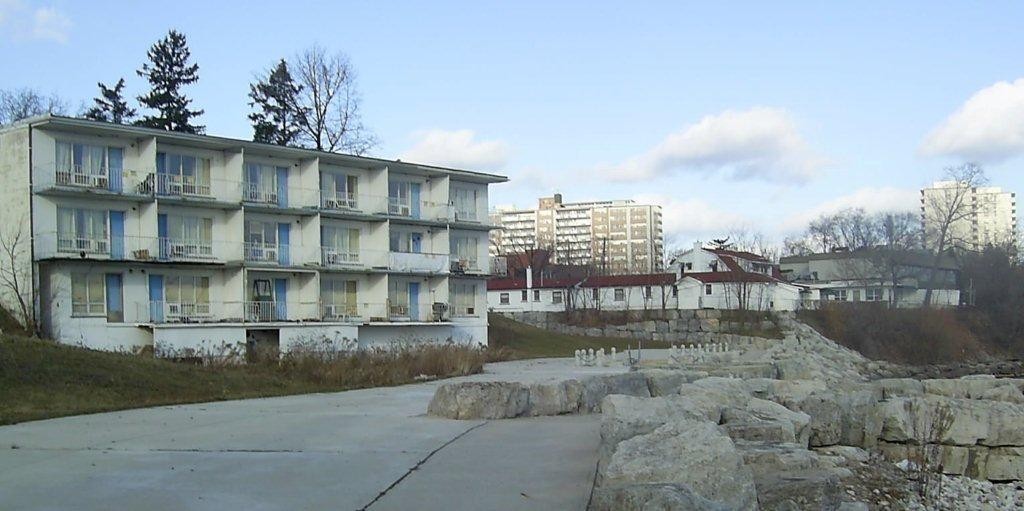 The walkway that was built at the bottom of what was once the infamous Rivieria Motel was the result of a land swap Krushelnicki put together with Mayrose Tyco the developers of the property that will house a 22 storey, a seven story condominium plus an 8 storey hotel. The hotel was originally going to be open for the Pan Am games which isn’t something you can blame on the now retired planner, While many of the decisions on what would be built on the waterfront were made before Krushelnicki joined the city as the planner 11 years ago he does get credit for coming up with a land swap that extended the waterfront the public could use a little further to the east and gave the people who were developing what is today called the Bridgewater hotel.
Burlington currently has a major case before the OMB – the ADI development on Martha and Lakeshore that he won’t say a word about because it is before the board.
Krushelnicki taught for twelve years and has until very recently done some teaching at Ryerson and Waterloo. Is there some teaching for a man who is in excellent shape and still holds his truck driver’s license.
There are those who believe Krushelnicki never stopped teaching. On numerous occasions when there was a planning issue of some significance one could see all the junior members of the Planning department in the council chamber – many of them taking notes. And there were always a number of the senior members watching a master at the craft of explaining how planning is supposed to work.
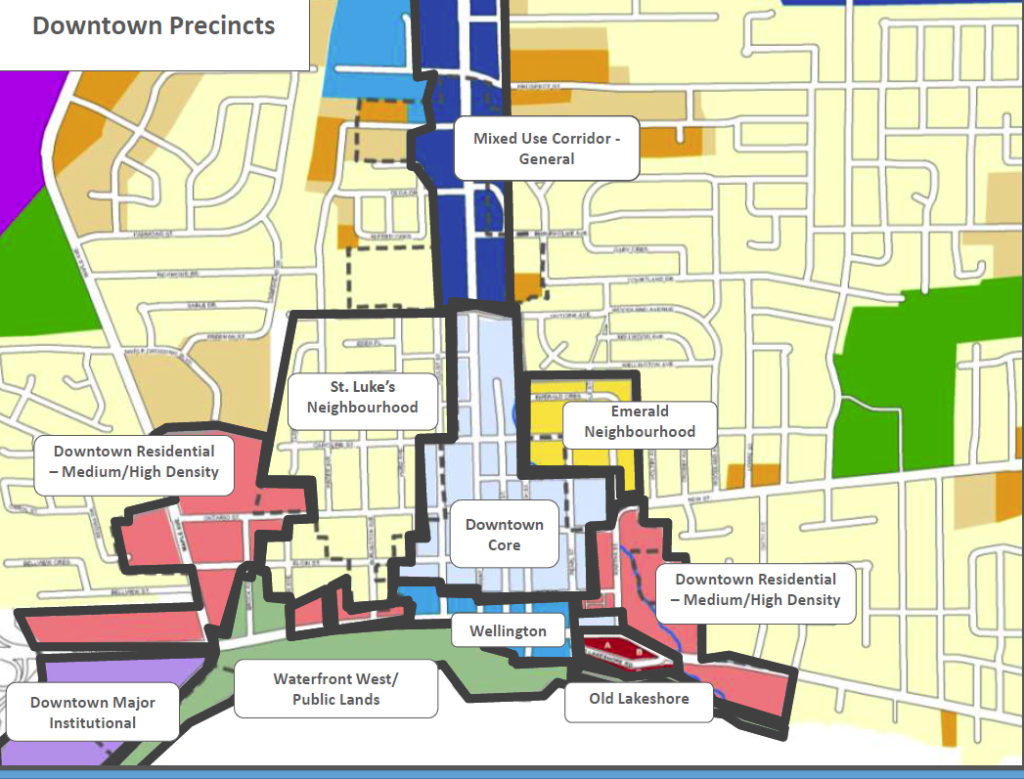 The concept of precincts to define neighborhoods was an approach Bruce Krushelnicki brought to Burlington’s Official Plan Burlington is in the process of re-writing its Official Plan. The Plan that was approved in 2006 was a Krushelnicki creation. We created a precinct approach and grouped interest and gave them a precinct name and applied zoning development guidelines to them. While the word “neighbourhoods: didn’t actually appear in the official plan – it was vital from Krushelnicki point of view that the way people had organized themselves in the city be respected.
Krushelnicki didn’t live in Burlington but he had a feel for the city that must have run through his mind as he came over the Skyway Bridge and saw it set out before him.
The people writing the new Official Plan are all Krushelnicki prodigies – his finger prints will be all over the document.
Krushelnicki did have his detractors. Many felt he was too restrictive and that he didn’t manage his staff as well as he might. He certainly had strong views and had little difficulty making them know. What made Bruce Krushelnicki so different was the way he would frame and arrange his comments.
He certainly had the best tailor in town and would not take off his jacket when making a presentation. One could not even imagine Krushelnicki wearing a pair of those plaid trousers golfers tend to wear.
During what was really an oration at a Committee of the Whole recently at the LaSalle Park Pavilion the sun was shining directly onto Krushelnicki’s back and the beads of perspiration on his forehead were showing. One of his senior staff who was within his line of sight patted her hip a number of times.
I wasn’t quite sure what she was doing or why – but realized she was sending her boss a signal. The staff member knew that Bruce Krushelnicki always kept a fresh handkerchief in his jacket pocket; she was trying to remind him that it was there.
The staff within the planning department for the most part adored the man. He treated his people with respect and saw his major role as one of developing them and making them better civil servants.
Krushelnicki was without a doubt the most literate senior staff member the city has. During the crafting of the Strategic Plan in 2011, when asked what form it should take, Krushelnicki said keep it to two pages and write it in Latin.
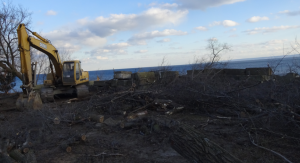 Krushelnicki must have explained what “top of bank”meant to citizens groups more than 1000 times while he was Director of Planning for the city. During his time as Burlington’s planner he must have explained what “top of bank” meant more than 1000 times – he also tirelessly explained that approval of some height density on one lot did not serve as a precedent for every lot in the neighbourhood.
Krushelnicki had a style that was very much his own. His ethics were beyond reproach, he had that old school politeness about him and more often than not he knew what he was doing and why he made the decisions he made
Krushelnicki was no where near retirement age – but some took the position that his time had come.

 By Pepper Parr By Pepper Parr
May 25, 2015
BURLINGTON, ON
City hall kept getting the feeling that they were being jerked around by the owners of the Air Park on Appleby Line where tonnes of landfill, much of it from sources unknown, had been illegally dumped putting significant sums into the coffers of the Air Park.
 Vince Rossi, president of the Burlington Executive Air Park and believed to be the sole shareholder of the private company, met with north Burlington residents. He took all the comments made “under advisement”.. It took a court case to determine that the city had some regulatory authority over the air park and the winning of an appeal to drive that point home.
The city then asked the Air Park to submit a site plan for the work they had been doing on the property.
The Burlington Executive Airpark was given 30 days, from March 20, 2015, to comply with the city’s site alteration bylaw 64-2014 after months of discussion between officials at the city and the Airpark failed to produce the required application.
The City of Burlington site alteration bylaw 64-2014 regulates the placing, dumping, cutting and removal of fill or the alteration of grades or drainage on a piece of land. Individuals undertaking this type of work are first required to submit an application to the city for a site alteration permit.
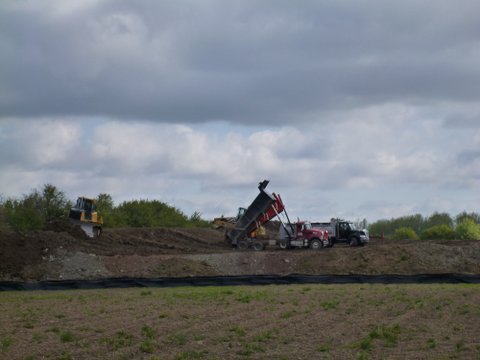 Trucks dumping fill on air park property. The Burlington Airpark Inc. has not submitted an application for a site alteration permit for the entire area of the Airpark property where substantial quantities of fill were deposited between 2008 and 2014.
The hearing that was to take place on the 28th was to have a judge compel the Air Park to file the site plan.
On May 21, last Thursday, the Ontario Court of Justice heard a motion from Burlington Airpark Inc. to remove paragraphs from a City of Burlington affidavit supporting the city’s application. Burlington Airpark Inc. argued these paragraphs contain an improper reference to “without prejudice” discussions between the city and the Airpark.
The Ontario Court of Justice granted the motion to remove the paragraphs from the affidavit and awarded Burlington Airpark Inc. $3,500 in costs to be paid by the city.
The court date to hear the city’s application regarding Burlington Airpark Inc. was rescheduled from May 28, 2015, to Nov. 10, 2015, before a judge of the Ontario Superior Court of Justice.
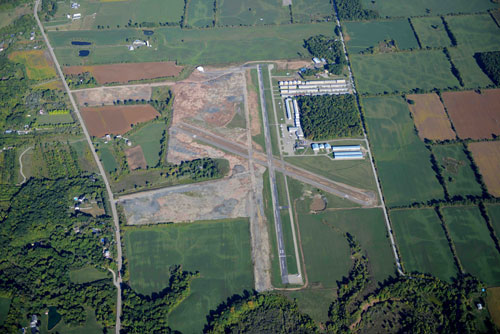 Burlington Air Park with two runways. The November date is the earliest the Court has sufficient time to hear the city’s application and a Notice of Constitutional Question filed by Burlington Airpark Inc.
The notice challenges the constitutional validity of the city’s site alteration bylaw 64-2014.
Most people thought that question had been answered by the Ontario Court of Appeal – this matter is going to go around and around – the Air Park wants – perhaps needs, to buy some time. Drug dealers and other criminals do that kind of thing all the time.
Hearings for discovery of the tree people being sued by the Air Park for saying things President Vince Rossi didn’t like are to take place in June.
Wonder how they should go about getting a delay – is there a constitutional remedy for them ?

 By Pepper Parr By Pepper Parr
May 23, 2015
BURLINGTON, ON
How does a community choose between its heritage and the need to intensify and at the same time treat the owners of property in the downtown core with the respect they deserve and ensure that their rights as property owners are protected?
Burlington has lost a lot of it heritage properties. The city seems to have a problem with wanting to keep buildings that reflect the character of the city as it went through its various development phases.
It was the citizens and two members of city council (both first term members) that saved the Freeman station from becoming kindling for a fire place.
The city has a deep rich history as the “garden of Canada” that many people are unaware of and something that is never celebrated.
That history could be used to create a more acute awareness of the past and use that to build an identity that is more than a magazine’s definition of Burlington as the best mid-sized city in Canada.
Burlington city councils’ have always had difficulty with fighting to save properties that have heritage value.
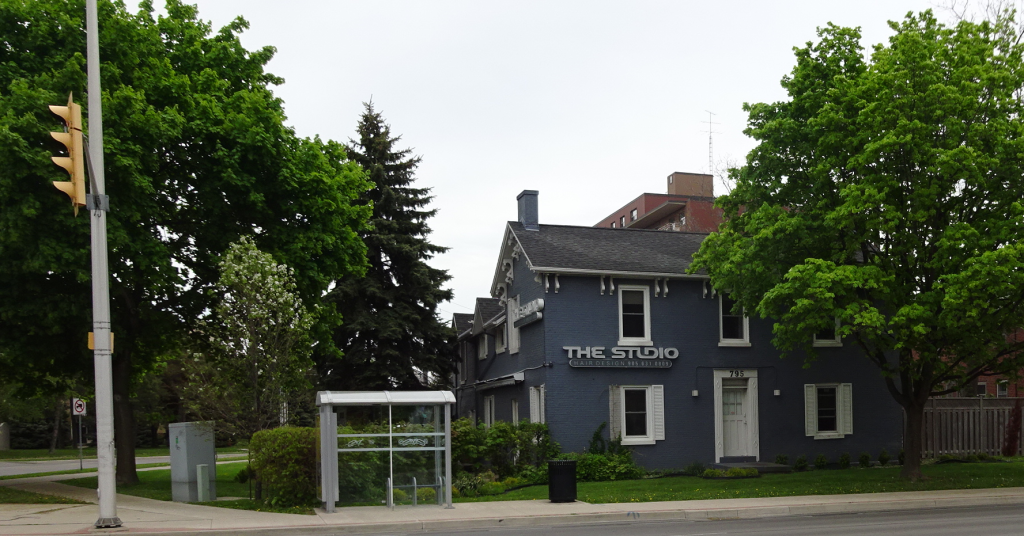 View of the old Ghent farmhouse from Brant Street at the corner of Ghent Street. There is a property on Brant Street that has very significant historical value that is part of a small land assembly. The property is currently on the municipal registry of historically significant properties and has been given an A rating.
The owner of the property wrote the planning department advising they wished to have their property removed from the registry. Sixty days after such a request the city has to either seek to have the property designated as historical under the Planning Act or issue a demolition permit if one is requested.
The question becomes – is this property significant enough to be designated?
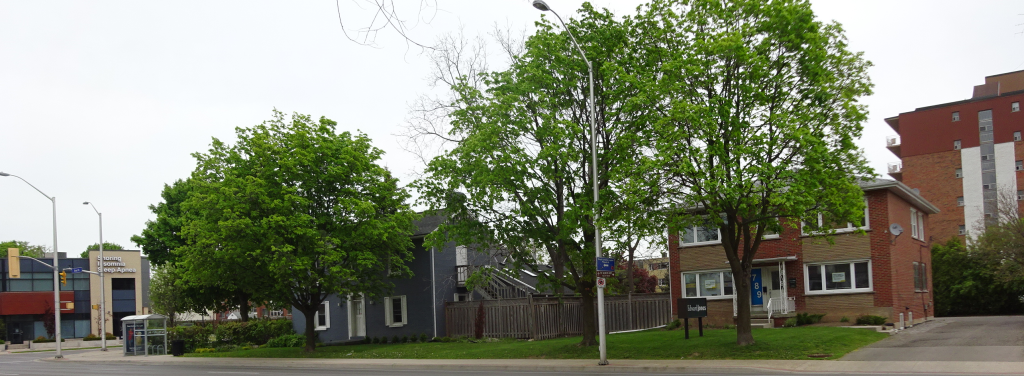 A wider view of the former Ghent Farmhouse and its neighbours today. A Staff report put on the May 11th Development and Infrastructure agenda but pulled when the issue it was related to was withdrawn by the owners of property at 795 Brant.
The Planning and Building Department received a written request to remove the property from the Municipal Heritage Register to allow the demolition of the farmhouse. If the city does not take a position within the 60 day period, a demolition permit must be granted.
Council must make a decision as to whether to designate the property pursuant to the Ontario Heritage Act in order to protect it from demolition or to remove the property from the Municipal Register to allow its demolition.
 A rear view of the former Ghent farmhouse – numerous additions have changed the look of the building – have those additions made the structure any less significant historically? With the request to have the building taken of the municipal register withdrawn the matter is moot – but this issue will be back before Council in the not too distant future.
This request is being made to facilitate redevelopment of the subject property in conjunction with 789 Brant Street.
The Staff Direction set out in the report that was withdrawn makes it clear where the Planning department wants to go – that may not be where city council wants to go – and it is the elected officials who make the final decision.
 The developer assembling the property and representing the owner is reported to have lined up at least four council votes. Which of these four are onside for the destruction of the house? People acting for the property owner are believed to have lined up the four votes on council they need to vote against the Staff recommendation.
Staff asked that the city “State an intention to designate the house and property at 795 Brant Street, Burlington, pursuant to the Ontario Heritage Act.
“Authorize the City Clerk to present the Designation By-law to Council to designate the property at 795 Brant Street, Burlington, pursuant to Part IV of the Ontario Heritage Act if there are no objections to the statement of intention to designate in accordance with Section the Act and
“Authorize the City Clerk to take necessary action in the event that there are any objections in accordance with the Ontario Heritage Act.
The property has always been seen as historically significant. It was given an “A” grade when it was evaluated by Heritage Burlington in 1995, and later re-evaluated with the same “A” grade in 2003.
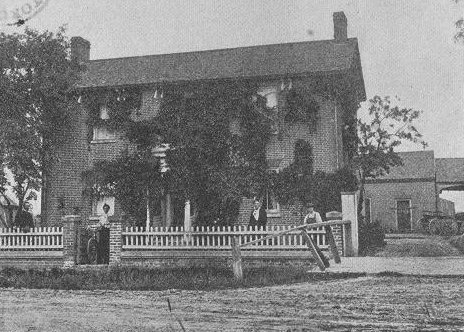 Maple Lodge was built in 1854 by the Bent brothers, Jabez a brick maker, George a mason, and James a carpenter. George Ghent and his family lived for many years at Maple Lodge. The non-designated 161 year old historic home is in jeopardy of potential demolition, due mostly in part to the intensification policy of the Ontario Government. Maple Lodge is located at 795 Brant Street on the south east corner. This is how the home looked in 1902. Today, it is a commercial property. Additionally, in 2014, Heritage Burlington retained a consultant to conduct a review of all formerly graded “A” properties on the Municipal Register to determine if they still belong on the Municipal Register. The recent review of the subject property by the consultant provided a grade of 82/100 (based on Heritage Burlington’s newly created “Evaluation Criteria”), and it was recommended it remain on the Municipal Heritage Register.
Currently, the property is within the boundary of “Downtown Growth Area” in the Official Plan; and zoned as “MXG” – “Mixed-Use Corridor Zone”.
The Planning department maintains that the “Maple Lodge” or “William Ghent House” or “Bray-Ghent Farmhouse” is a good example of an early vernacular style farmhouse; and is associated with the early farming in Burlington. “The house is significant as it provides the evidence of Burlington’s past. In addition, it has other important contextual, historical / associative, and physical/design values.”
One of the first families to settle in Brant’s Block was the Ghent Family. They had originally come to North America from Wales, settling in Maryland, then moving to North Carolina. As sympathizers with the British during the American Revolution, they were severely persecuted.
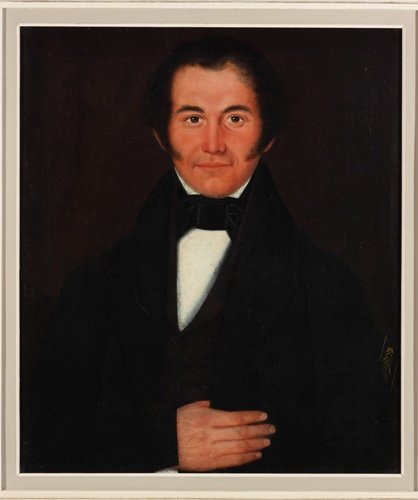 The Reverend David Ghent was a brother to George Ghent and another son of Thomas Ghent and Elizabeth Davis. Rev. Ghent was instrumental in aiding William Lyon Mackenzie’s escape to the United States. Historically that was a very significant event. If this were the United states the house would have been saved years ago. Thomas Ghent came to Canada with his wife’s family, the Davises, and was one of the early settlers in Saltfree Township. In true pioneering spirit, he purchased land from Joseph Brant in 1804, and became one of the founding families at Wellington Square. For 150 years, members of the Ghent family farmed continuously in Burlington.
The two-storey brick farmhouse was built in 1854 by Jabez Bent, who is also believed to have constructed the wall around the Union Burying Grounds and the Calvary Baptist Church (1446 Ontario Street). Bent sold the house and its farm to Frederick Bray in 1859, and in 1896, the property was bought by William Ghent, who was the fifth generation descendant of Thomas Ghent. In 1909, Ghent divided the farm, including Ghent Avenue, into parcel lots. This house and its lot were bought by Edward Harmon and his sons in 1909. The house was a residence for the Alphonse Brooks family from 1935 to 1975, when it was converted to commercial use.
The Planning department describes the house as the last farmhouse in the area and is a landmark along Brant Street. The house is on its original location; and is a familiar structure in the context of the neighbourhood and downtown. The house is now surrounded by mix of land uses, such as, residential, commercial and mixed-use developments, and various architectural designed buildings.
“The “William Ghent Farmhouse” is a two-storey solid brick structure with end gable roof, and features symetrical three-bay façade and rear additions.
“The multiple rear additions were likely added over the years as the family grew. The rear and side additions feature gable roofs. The central door at the front façade has a detailed wood surround. Other architectural elements of the house include brick chimneys at the two ends of the gable roof of the original house; wide overhanging eaves and paired brackets under the eaves of the original house; and wooden window frames on the ground floor front façade and on both floors of the north-east side façade highlighted by wooden voussoirs.”
“There have been minor changes to the heritage attributes but the original character is retained. Visible changes to the building include painting of the brick façade, asphalt roof shingles, commercial signs, and windows and shutters have been replaced by aluminium framed single-hung one over one windows.
“Additional chimneys and skylights have been added. The rear yard of the property has been entirely paved to accommodate parking spaces and a driveway for commercial use, with the exception of shrub and coniferous trees to the side yards and lawn immediately in front of the house.
These are not minor changes by any stretch of one’s imagination.
The planners argue that “architecturally, the front façade and north-east side of the “William Ghent Farmhouse” is the most significant.
From a historical or associative perspective, the property satisfies the criteria for designation. Staff is of the opinion that the house is historically tied to its surroundings as the development around it (including Ghent Street) was part of the original farm.
“Staff does acknowledge that the house has been converted from its original purpose as a residence to commercial use. Nevertheless, they are of the the opinion that despite the alterations to the building and site, the property has retained much of its original character and fabric.
“The demolition of this unique style farmhouse would mean a significant loss of the property’s historic and cultural heritage values. Each heritage property that is lost incrementally undermines the city’s ability to understand and celebrate its past through tangible physical resources.
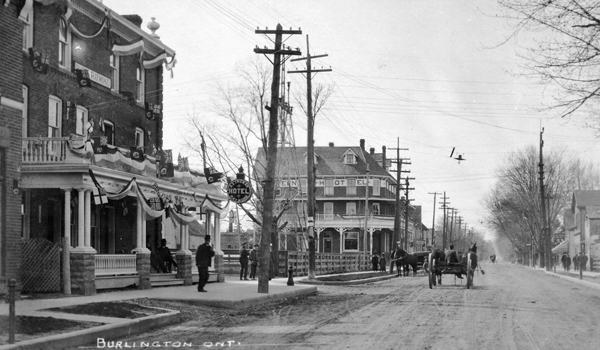 Lower Rant Street with two of the downtown core’s most historically significant structures. Would these two buildings ever be asked to meet with a wrecking ball? Burlington’s Official Plan contains a number of policies related to the conservation of cultural heritage resources calling for the city to protect, improve and manage its cultural heritage resources in a manner that furthers the heritage objectives of this Plan and sets an example of leadership for the community in the conservation of cultural heritage resources. Cultural heritage conservation planning shall be an integral part of the land use planning process in the City of Burlington.
There are apparently other options. Staff suggests there is a third option which is to enter into discussion with the property owner and recommend that the request for demolition be withdrawn until such time as a comprehensive review of options including the demolition, conservation and incorporation or partial conservation of the house be explored.
City staff recommended that the property not be removed from the Municipal Register to facilitate demolition and that Council state its intention to designate the property. With the withdrawal of the request to be removed the municipal registry those suggested discussions can now take place.
If the property were to be designated it would be eligible to apply to the Community Heritage Fund for eligible restoration project. This would cover up to 25% of eligible project costs to a maximum of $15,000.
Burlington’s Heritage Property Tax Rebate program could also be available to the owners of the property. Currently, the program is only for residential uses in accordance with the recommendation of Heritage Burlington in its 2012 report, A New Approach to Conserving Burlington’s Heritage, a commercial component will be explored for the 2016 tax year.
 An opinion on what to do with the property will be sought from the Heritage Advisory committee. Chair Jim Clemens will have much to think about with this one. There apparently isn’t going to be a formal public consultation, however, both Heritage Burlington and staff visited the property and it is on the |Heritage Advisory committee’s agenda.
Should Council eventually accept staff’s recommendation to state its intention to designate 795 Brant Street, the Ontario Heritage Act requires that notice of the intention be given to the City Clerk, and that notice be served on the owner of the property; the Ontario Heritage Trust; and published in a newspaper having general circulation in the City.
What does all this mean to the people who own the property and want to sell it and take their profit and move on?
What does this mean top the developer who is assembling the property and planning a project that will fall well within the Official Plan and the applicable zoning bylaw?
How does a community choose between its heritage and the need to intensify and at the same time treat the owners of property in the downtown core with the respect they deserve and ensure their rights as property owners are protected?
Background:
The history of the Ghent family and their significance to the development of Burlington.

 By Pepper Parr By Pepper Parr
May 15, 2105
BURLINGTON, ON
It was a smart move, it brought to the public forum a concern that is very real and was done in a way that the concerns came from the people who had them and not from the people who thought they had a solution.
Ward 2 Councillor Marianne Meed Ward held a public meeting, the first of four, to learn from people and developers what they wanted. Her focus was the downtown core but the approach could be applied to any ward in the city.
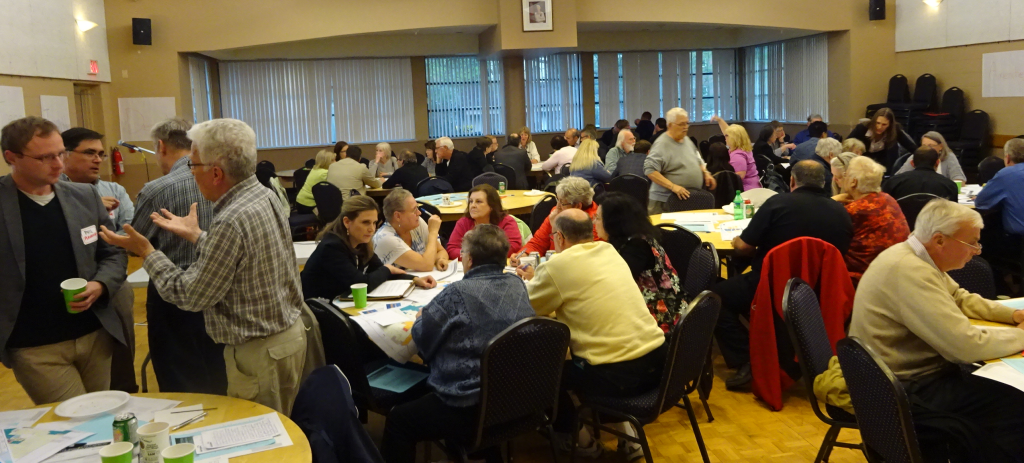 It was a full active room with citizens and planners exchanging views – citizen participation at its very best. The city needs more of this kind of meeting. “What if…developers, businesses and residents could work together to build our downtown – finding common ground instead of fighting? asked Meed Ward.
 Meed Ward works from the premise that people have a right to determine what gets built in their neighbourhood and that the views of the public are as important as the views of the developer who owns the property and the planners that determine if a property meets the Official Plan and the zoning – and more importantly if an application for a change to the Official Plan or the zoning is beneficial to the community. Meed Ward works from the premise that people have a right to determine what gets built in their neighbourhood and that the views of the public are as important as the views of the developer who owns the property and the planners that determine if a property meets the Official Plan and the zoning – and more importantly if an application for a change to the Official Plan or the zoning is beneficial to the community.
Many Burlingtonians don’t understand why an Official Plan can be changed – they want the Plan cast in stone. Burlington’s Director of Planning explains again and again that there isn’t an Official Plan in existence that can foresee all the ideas and opportunities that innovative developers can come up with.
About 125 people showed up for the Workshop including the following developers. A few who said they would attend didn’t show up. It was an impressive list.
Robert Molinaro, The Molinaro Group – attended
Sam DiSanto, The Molinaro Group – attended
Matt Jaecklein, Mayrose-Tycon Group – attended
Albert Faccenda, Coral Gable Homes – attended
Andrew and Donna Haid, Welwyn Interests – attended along with their architect Jonathan King and planner David Capper.
Dr. Michael Shih, Emshih Developments – attended
Ken Dakin on behalf of Vrankor Group (Darko Vranich) – attended
Nick Carnicelli, Carriage Gate Homes – attended
Jeff Paikin, New Horizon Homes – did not make it
Saud & Tariq Adi, Adi Developments – did not make it.
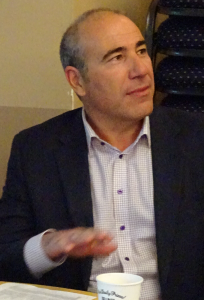 Nick Carnacelli, the developer of the Bentley getting closer to the point of putting a shovel in the ground makes a point at the Workshop  Maurice Desrochers and Dr. Michael Shie look as if they are putting together a deal – it was more an exchange of views. Note that Paletta International, the largest landowner in the city, didn’t plan on attending and didn’t have anyone in the room. The Reimer’s were not in the room nor was there anyone from Hopewell, the people who own the land on the North Service Road that IKEA had hoped to build on.
The first event ran for a full two hours and if the conversations at the different tables are any indication – there were a lot of opinions floating around.
Before the participants got down to what Meed Ward called the “table work” Andrea Smith, Manager of Policy and Research for Burlington set out the policy framework within which development in the downtown core takes place.
The working premise for the evening was:
How we got here
Existing policies
Scope of OP/Zoning review
What do we want to achieve
Meed Ward set the current situation which she defined as the city wanting to keep the existing farm land- which is basically everything north of Dundas Highway 407.
She said cutting back on the infrastructure that has to be built will reduce taxes but to do that the city needs to get better use out of the infrastructure it already has in place
Meed Ward talks of a more walkable city with much more mixed use – which is an attempt to do something other than repeat the urban sprawl that is expensive to maintain and doesn’t do much for really healthy communities.
There are always personal agendas when politicians meet with the public. Meed Ward was letting the city see the kind of leadership she would provide were she to get to wear the Chain of Office that Mayors’ wear.
 Andrea smith, Manager Police and Research and the planner shepherding the Official Plan review Andrea Smith, Manager of Policy and Research – the person heading up the review of the existing Official Plan, put a graphic up on the screen that showed where development is currently taking place. Few had seen this document before.
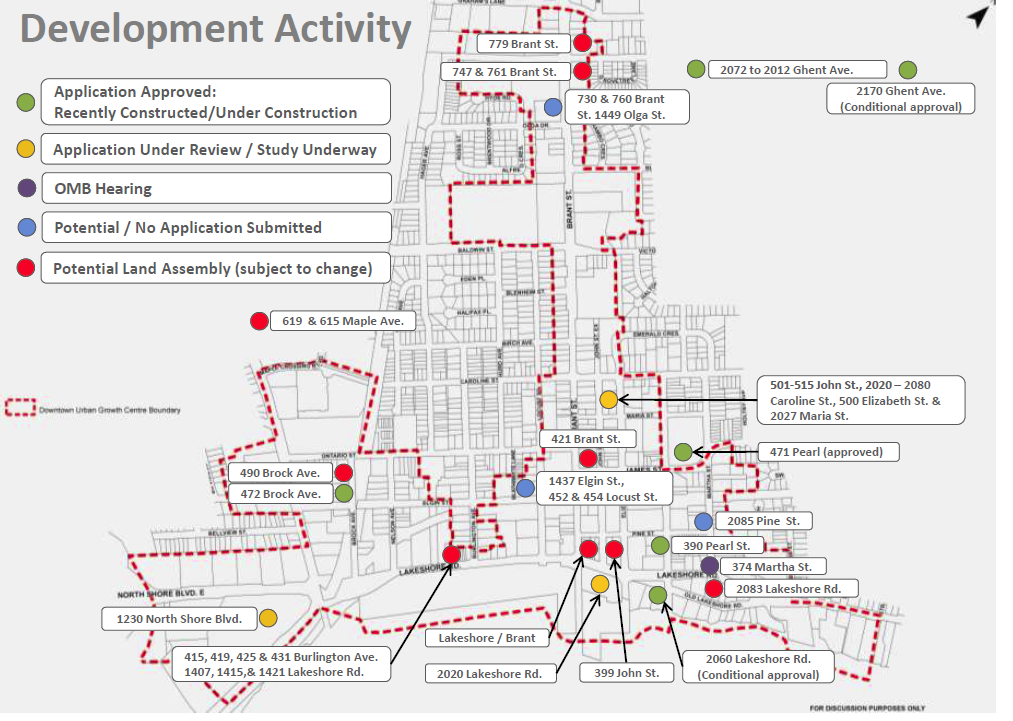 There is a lot more development approved in Burlington than most people realize. There are three big project at different stages of development: Paradigm, Bridgewater and the Bentley – all approved and at different stages of development.
While there are few construction cranes on the Burlington horizon now these three project will keep the construction trades busy for the next five years.
Does the market have the capacity to absorb the number of units that will be built? The developers have those number in closely guarded reports – what do the planners know about what market demand for accommodation in the city?
During a Committee of the Whole meeting recently, Director of Planning Bruce Krushelnicki pointed out that the city doesn’t have any demographic talent at city hall – without it he suggested there is some flying in the dark being done.
The three projects that are in various stages of development cater to radically different markets. The people who buy into the Paradigm are not the same people who will be buying into Bridgewater.
 Matt Jaecklein, Mayrose-Tycon Group listens quietly to a city planner. Jaecklein was a patient developer who first got approval for what is now the Bridgewater development back in 1985. As for the hotel that will be part of the Bridgewater development on the south side of Lakeshore – well that was going to be open for the Pan AM Games which kick off in the middle of June.
Planner Smith then put up a graphic of the parking lots the city owns – they want to unlock the value of that land and get buildings up. Where will cars park? The city is hoping there will be fewer cars in a future Burlington. Does it make economic sense to put up large structures and dig down for parking spaces?
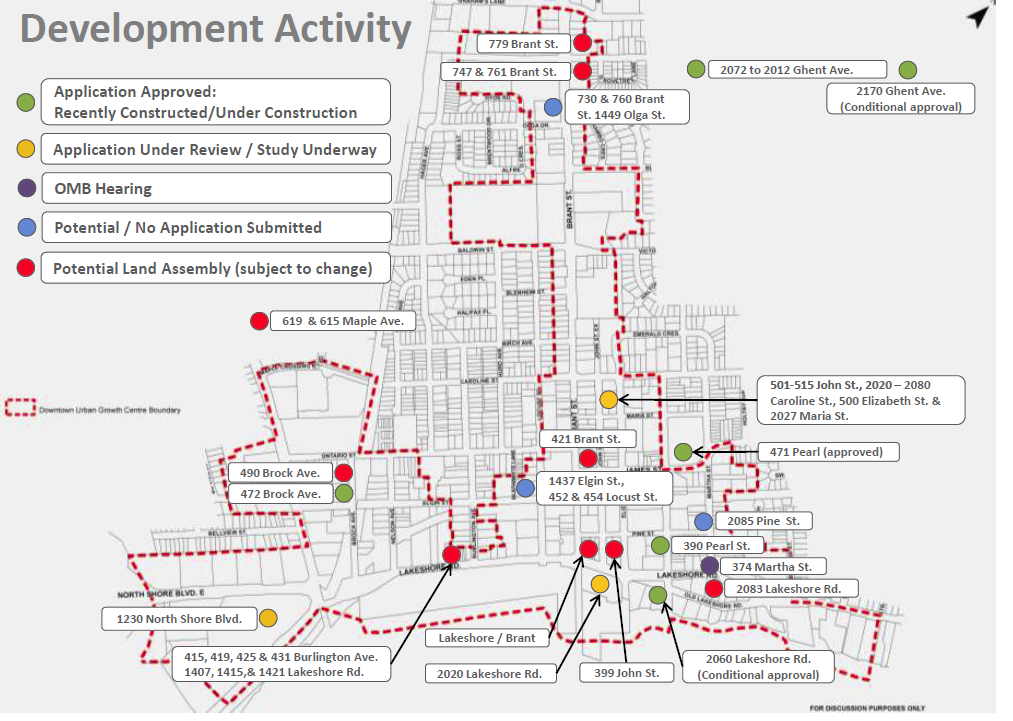 The city has parking lots throughout the downtown core. They will do more for the city’s finances if there were buildings on the land rather than cars. Getting to the point where something can be gotten to the point where there are shovels in the ground is WHAT Is it possible to grow the residential community in the downtown core and create the jobs in the community that people can walk to or use public transit as the prime mode of transportation?
Planner Smith set out the provincial and regional policy initiatives that Burlington has to comply with and just where the city has wiggle room and where it can do very little.
There are also individual property rights that have to be respected – look at the battle taking place in the Beachway to get a sense of how those situations make for complex problems and then there are infrastructure realities that have to be dealt with.
There are pipelines that run underground through the city that limit what can be done with some properties – the pipeline that runs alongside the Performing Arts Centre and cross two of the city owned parking lots – can’t dig too close to those pipes.
City Council approved what is called an Urban Growth Centre – this was where the growth was going to take place and the rules for that growth were established.
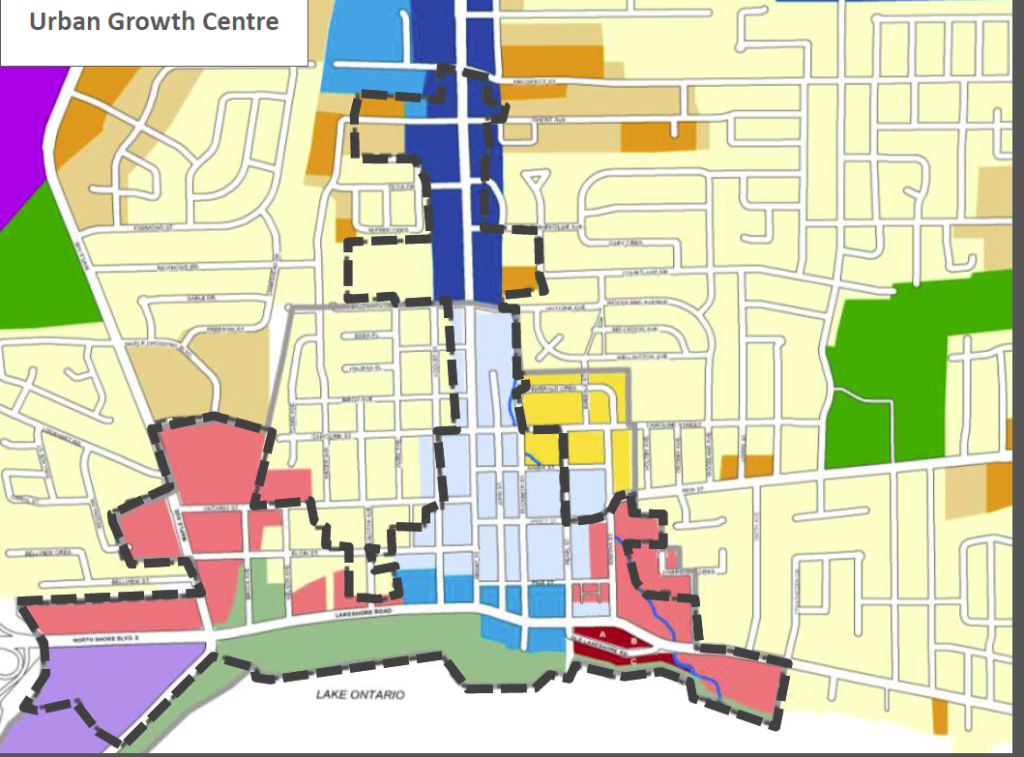 The Urban growth center is where city council, through its official plan has determined where the city’s commercial development will take place  The Planners created precincts which are boundaries that define parts of the city and then applied zoning for each precinct. All these issues have to get dealt with within the boundaries the Official Plan has created. In the last Official Plan review the city created a number of what they called “precincts” and applied very specific zoning to those parts of the city to protect what was already in place and to allow for any ideas that a developer might come along with.
 Tom Muir, tends to focus more on Aldershot issues – seldom fails to have an opinion on how the city can grow itself in a reasonable manner and still retain its core values. As the graphics shows there are a number of precincts – names given to different parts of the city with zoning attached to each, Burlington has two residential precincts on either side of Brant Street; the St. Luke’s precinct on the west and the Emerald precinct on the east. The residents of each fight just as fiercely as those in Roseland to ensure that their neighbourhood does not undergo radical change.
The idea of a 28 storey tower on the edge of a residential neighbourhood that has some commercial and professional space in the area has some people frothing at the mouth and also feeling helpless now that the development has gone to the Ontario Municipal Board because the city faield to do anything in the 180 day window they had to respond to the application. Quite why city council didn’t get a chance to pronounce on the application is another story.
The Wellington precinct south of the downtown core has a number of high rise buildings stuffed into the neighbourhood. When they were approved the thinking was that the residents would spend and there would be decent commercial development – maybe even a super market.
 Robert Molinaro explains a point to people participating in the Workshop. The Molinaro’s built several of the condominium high rise buildings along Lakeshore Road and are now developing along Maple Avenue. The residents in those towers saw life differently – they head south in the winter.
Does anyone know how well the butcher at the corner of Brant and |Lakeshore Road is doing?
The Old Lakeshore precinct is a bit of a mess and a major lost opportunity for the city. It has three sub-sections within the precinct that isn’t much more than a couple of blocks in size.
Two groups were formed and asked to think along the lines of a number of themes:
Parking; heritage; office/retail; compatibility; design; trees; benches; affordability; transit & traffic; height; density; public art; sustainable buildings; jobs and festivals and events.
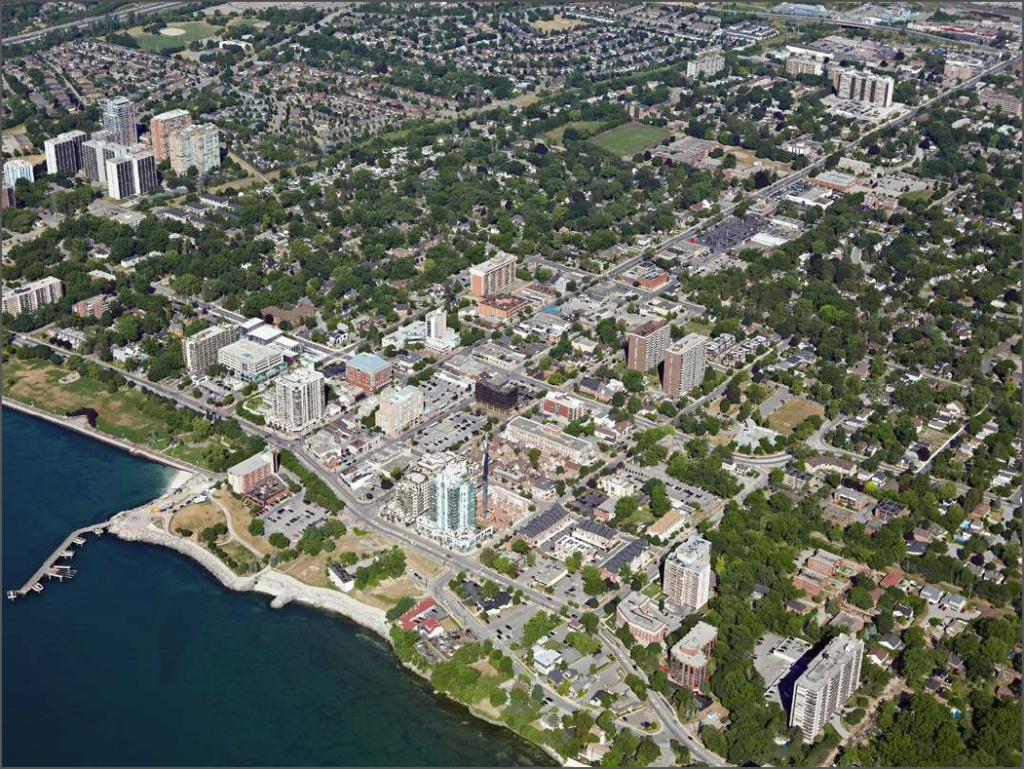 This is the Burlington we have. what do we want t do with what we have – and who gets to make that decision anyway? The conversation was at times electric and the room at the Lions Hall certainly had a real buzz to it most of the evening.
Too early to tell what came out of the event. All we know at this point is that there will be another; don’t miss the next one.
The second meeting will take place at the Performing Arts Centre on May 27th where Meed Ward hopes to apply the principles in place to two specific sites:
Brant/Ghent
Lakeshore/Burlington
The third community Workshop will take place June 10, 2015, at the Burlington Lion’s Club Hall where Meed Ward hopes she will be able to present areas where there is a consensus and possible draft recommendations.

 By Pepper Parr By Pepper Parr
May 8, 2015
BURLINGTON ON
Part 3 of a multi-part series
The west end of the Beachway Park does not get a lot of pedestrian traffic. Lakeshore Road ends and curves into Eastport; Lakeshore Court is home to a dismal looking cinder block building and a house that was once a grand structure. Times have changed for both structures which are now defined as priority properties that have to be acquired if the park plan is ever to proceed.
The planned park is five different parks rolled into one and if the financial hurdles and finding a way to acquire the homes that are in the way can be found – construction on the park will begin sometime in 2018 – once the re-development of the Joseph Brant Hospital is complete.
The people who did the draft version of the park that was presented to slightly less than 100 people at a public meeting in April have changed much of the west end and turned it into a very active part of the planned park.
They created a section they call the Commons and another section they call Skyway/Federal pier. Both parts border on the Burlington canal which itself is rich in local history. While the canal is not Regional property nor does it belong to the city – it’s federal government property with all kinds of rules and regulations surrounding a vital waterway for Hamilton – the park planners have included it
The Commons and the Skyway/Federal Pier are part of a much bigger picture.
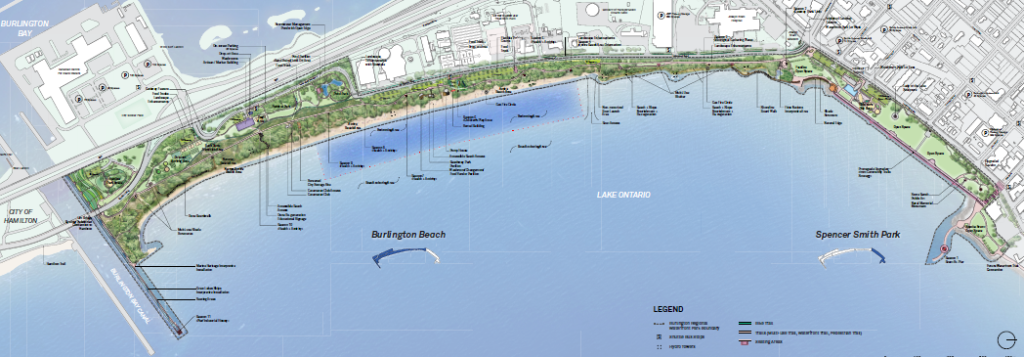 The Beachway Park- from the Canal to the west end of Spencer Smith Park The plan is very large in scope and while there are no times lines announced yet and there is no budget allocated, the development of the park is seen by the Region as a major development for their parks program.
The plan calls for some changes to the west end of Spencer Smith Park as it merges into the new park at the point where the Joseph Brant Museum is located and Lakeshore curves and leads towards what will be the new entrance to the Joseph Brant Hospital will be located.
Lakeshore Road will be raised as much as one metre at this point and taper down to a new height of half a metre at about where the water treatment plant is today. At this point Lakeshore Road will be realigned and take a 90 degree turn to the right and run closer to the QEW.
 There are five distinct areas within the Beachway Park – each will have its own theme. These are the draft plans – the properties needed to make the part happen have yet to be acquired by the Regional government – residents say they have no plans to sell. There are essentially five parks, each with different purposes and orientations. The upgrades to the western end of Spencer Smith make it six parks.
The Living Shoreline will be much different than what people see now – today it is just something people walk past. The Strand will continue to be the aquatic area where the Pump House stands.
The Wind Beach will see quite a bit of change.
The Commons is a completely new idea and represents the biggest changes to both the landscape and the homes that are in place now.
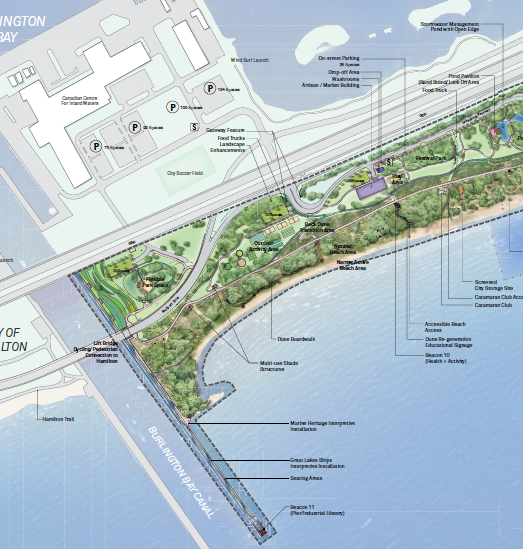 The Commons is at the extreme west end of the park and will undergo the most significant change in terms of the number of activities brought to the area. The jetty on the Burlington side of the canal will be incorporated into the park and there will be both shipping and naval interpetation stations.
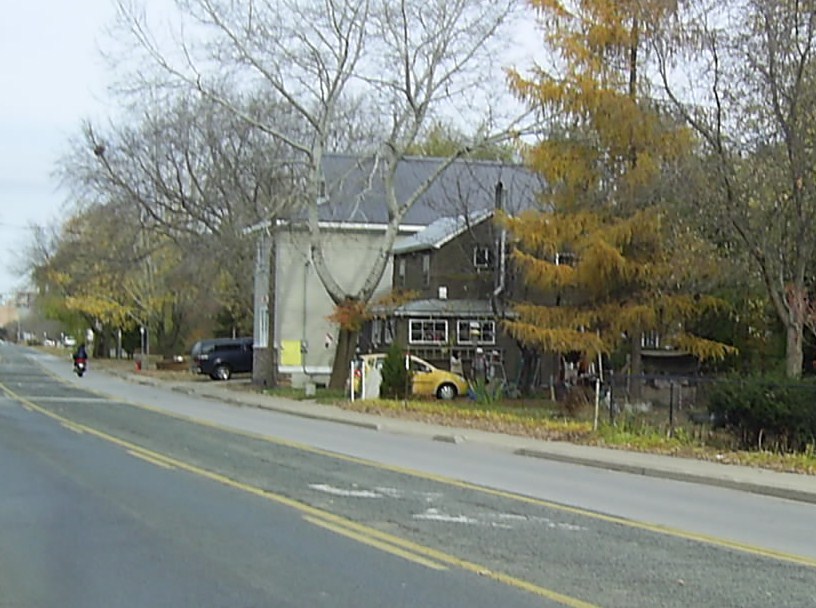 These homes are on the lakeside of Lakeshore Road and are considered priority homes by the park planners. The portion of Lakeshore Road in the picture will be moved to the left and align with the QEW. Lakeshore Road, which currently runs down the middle of the land – will be shifted closer to the QEW so that what is now road will become recreational area.
That recreation will include volley ball courts, lawn courts and Food Trucks.
There is some very environmentally sensitive dunes in this area – they will be protected.
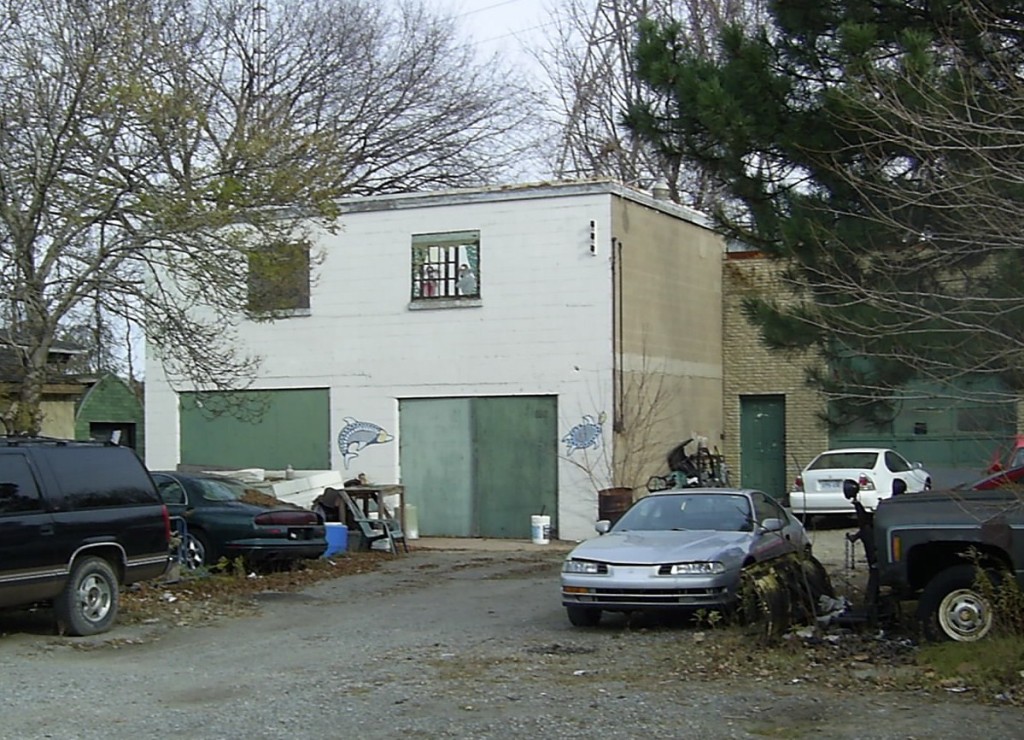 This is a cinder block garage at the end of Lakeshore Court steps from the canal There will be a couple of shaded areas with a structure that will have benches. There will be a few very small parking lots: 30 space size, along with a number of landscape enhancements to keep any traffic noise the Eastport Road from filtering in.
There will be a lot of activity: an artisan/market; washrooms and a play area along with 28 spaces of on street parking.
There will be a festival park – small in size.
There will be a pond park, additional interpretive stations as well as a Storm Water management pond with a open edge.
There will be a Pond Pavilion as well.
This is the part of the park that has many, perhaps most of the “priority homes” that the park designers have said must be torn down if the design of the park as they see it is to be completed.
 Definitely the most magnificent looking house in the Beachway; it backs onto what was once the railway line which suggests that it was built before the rail line was put in. It too is amongst the “priority homes” that the planners want taken out. This home could be moved and restored. The current residents fall into several categories: those who say they will fight to the bitter end and are never going to move; those that are resigned to having to move eventually and hope that eventuality can be pushed well off into the future. There are a few angling for the best price they can get from the Region. So far just three properties have been sold; two of those were an Estate sale.
Part 1
Part 2

 By Pepper Parr By Pepper Parr
May 4, 2015
BURLINGTON, ON
Part 2 of a multi-part series
 The park is close to massive in scale – at least for Burlington. City View Park is probably smaller. It will be a collection of destinations – most of which the public knows nothing. The Beachway Park Master Plan is essentially five different parks all rolled into one. It begins at the western edge of Spencer Smith Park and ends at the canal.
Its development has been controversial. That part of Burlington was once a thriving, albeit a bit of a down at the heels community
 1032 Lakeshore Rd. ; a cottage demolished in 1994 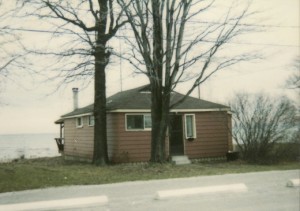 1174 Lakeshore Rd.; a cottage demolished in 1992. 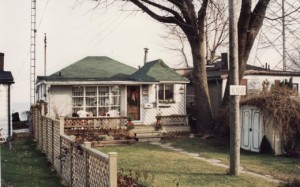 Beachway house located at what was once 1066 Lakeshore. It too has been demolished. There have been Master Plans for the Beachway as far back as the early 70’s. The current plan is looking at a different reality: the population of the Region is going to increase significantly and the Region wants and needs additional park space – not necessarily for the people of Burlington.
The squabble over the thirty some odd homes that are still in the Beachway park – and these are no longer cottages that look like they need a little work – will work itself out. Expect it to cost the Region quite a bit more than they budgeted for property acquisition.
In part 1 of this series we took a closer look at the first part of the Beachway Park – the Living Shoreline which begins at about where the Joseph Brant Museum stands.
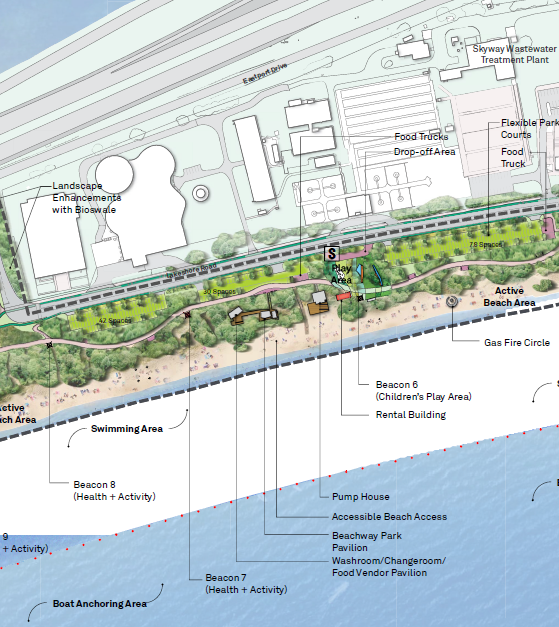 The Strand part of the planned Beachway Park will be where most of the aquatic activity takes place. It is also the point at which Lakeshore as it exists now will end and shift to the north. To the west is what will be called The Strand. It will be the part of the park where most of the aquatic activity takes place.
It is also the part of the park that will pay homage to the native life that was prevalent when Joseph Brant was given the property and for many years before that.
Several of the War of 1812 battles took place just off the shore line. That part of Burlington reeks with history and the intention appears to be to capture as much of that history as possible and display it in this part of the park.
There will be three parking lots – one will hold 67 cars, the next 78 cars and the third 106 cars. None of these parking lots will be in places where there was housing.
This will be the main swimming area, there will be ramps for non-motorized boats. The Catamaran Club will be in this area; the Pump House is within this area, and there will be a rental building in the area. The water sewage treatment plant will be on the other side of Lakeshore Road screened by large cedar trees.
The Pavilion, which hopefully gets a major upgrade, will also be in this part of the park.
It is as this point in the park that the Lakeshore Road in place now, takes a close to 90 degree turn to the right and begins to align with the QEW.
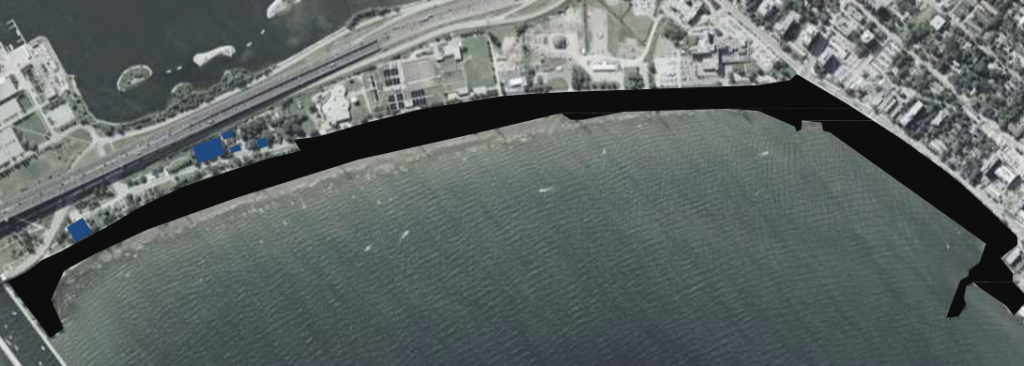 The blue squares indicate properties the park planners have said they must have if they are to complete the planned development. It is these homeowners who are most threatened. This is where what were some of what were described during the public meeting as “priority houses” are located.
The area will be populated with play areas, exercise areas, space for Food Trucks, the large outdoor fireplace that has the potential to become a significant focal point will be in The Strand. The fireplace will be fed by a gas line.
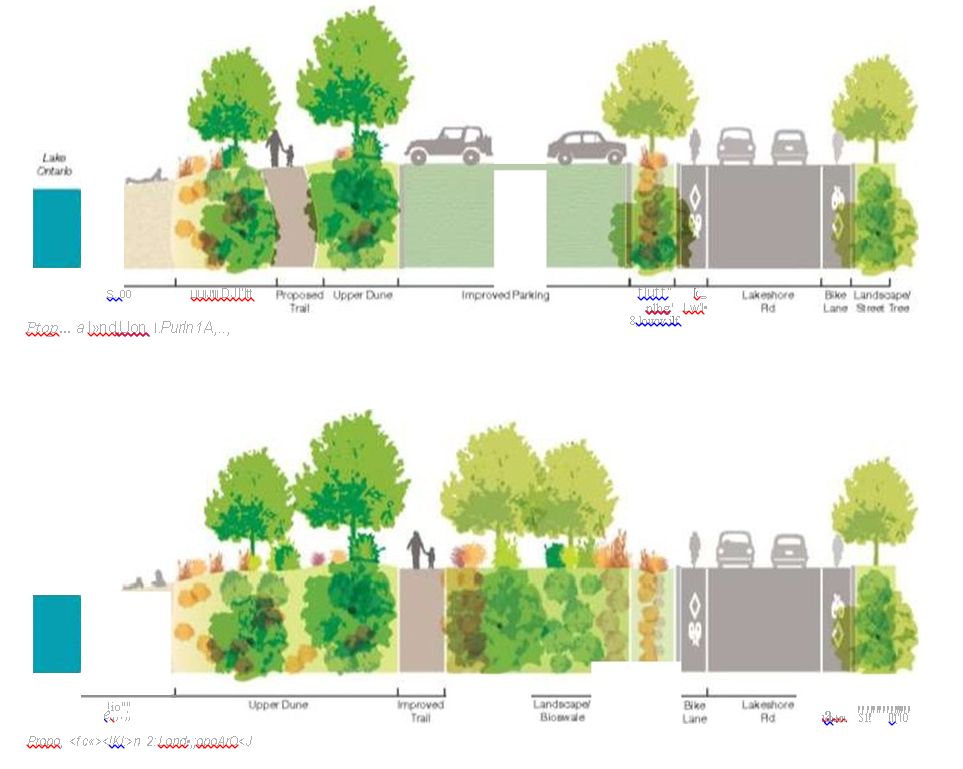 Some parts of |Lakeshore will have parking space – others will not have any room for cars. Shuttle buses will be used to move people from parking lots to different parts of the park. Shown here are two proposed road alignments – one with parking, one without. 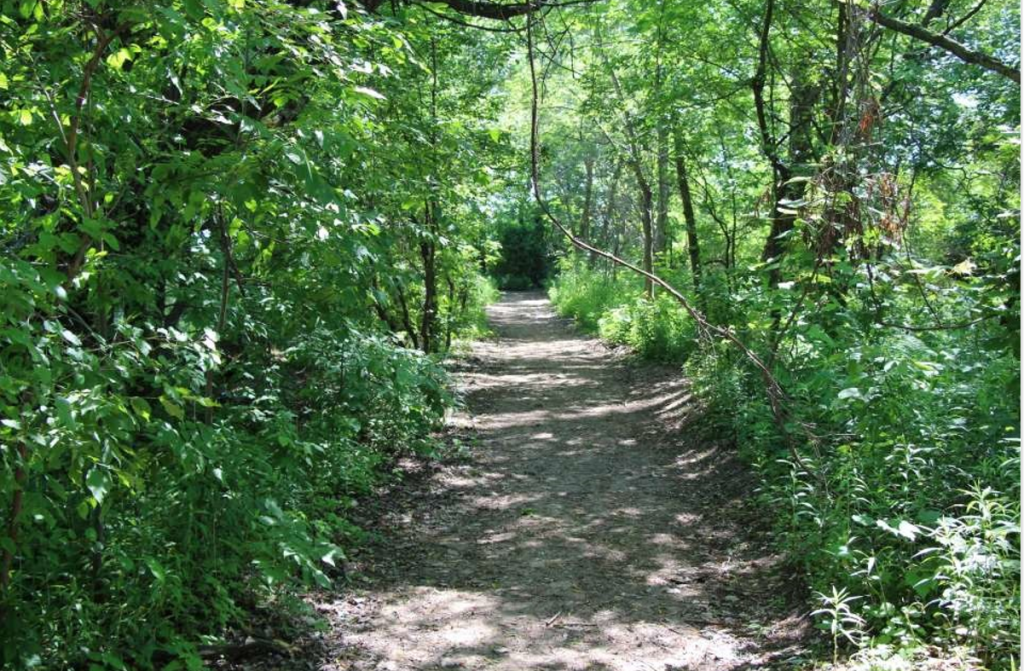 The intention appears to be to keep some of the quiet trail areas – maintaining this feature will depend on how much pedestrian traffic there is. The Waterfront Trail will continue through this area. There will be spaces that are created for parking and spaces that have nothing but trees and other vegetation
Moving west there is Wind Beach which will extend right up to the canal and include much better use of the canal area – park benches and perhaps some lighting.
There will be a number of interpretive centres and a Dune Boardwalk.
 The Wind Beach – a part of the Beachway that the public doesn’t get to very much – will undergo the most significant change and incorporate the canal area The Waterfront Trail will extend and curve to Eastport Drive, go under Eastport and on to the federal pier area. This part of the lakefront does not see much in the way of traffic now – that will change.
Lakeshore Road which will no longer come through the middle of the park – but will have been shifted to the north and closer to the QEW – opening up what was the road to recreational uses.
All of the homes in this part of the Beachway will have to be taken out for this to happen. What is currently known as Lakeshore Court looks as if it is going to disappear.
Is the battle over what is going to happen to the 29 homes over? Three have been sold in the past year – two were Estate sales.
Will most of them still be there ten years from now?
Is there a time line for the development of the park?
Is there an approved budget?
Related article:
Part 1 of a multi-part series.

 By Pepper Parr By Pepper Parr
April 29, 2015
BURLINGTON, ON
The creation of the strategic Plan for the next three years began Tuesday morning at the LaSalle Pavilion. Council and senior city staff met as a Committee of the Whole and while these occasions are public meetings – there wasn’t a member of the pure public in the room.
The Gazette was the only media in the room as well. There were two representatives from community Development Halton taking part in the presentation of a social profile of Burlington.
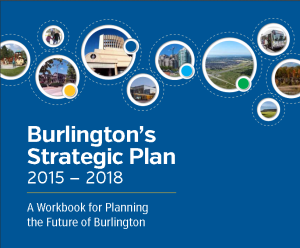 What became clear quite early is that the development of the Strategic Plan and the completion of the Official Plan are being done hand in hand – each is going to inform the other. What became clear quite early is that the development of the Strategic Plan and the completion of the Official Plan are being done hand in hand – each is going to inform the other.
Who lives in Burlington; who is going to live in Burlington and where will they want to live? These were the prime questions put before the meeting of about 40 people.
Community Development Halton put together a very detailed profile of who we are and what we are worth. This data was set out as the base upon which both the Official Plan and the Strategic Plan are going to be created.
None of this is going to happen in 90 days – the public may not see a completed Strategic Plan until sometime in October.
There will be more public involvement in the 2015 Strategic Plan than there was in the 2011 Plan. The city created a workbook that was made available to anyone who asked. At one point there were just 35 completed but that number “zoomed up to 90.
Knowing what is probably going to be needed in the way of housing tells the planners what kind of development they want to encourage – and developments do get encouraged.
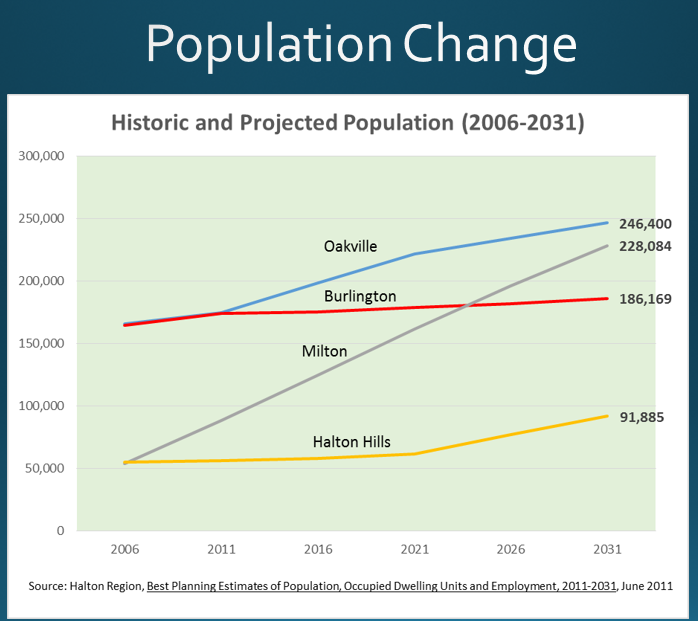 Burlington population growth has flat lined, Milton is sky rocketing and Oakville is pulling ahead. These projections have significant political and economic implications – the Region may well decide that more of the population coming into the Region should land in Burlington. A presentation of 24 slides told the story – the first was a look at the historic population of the municipalities in the Region
There was a time said Mayor Goldring when Burlington was bigger than Oakville however since then Burlington’s growth has basically flat lined while Milton has grown very rapidly.
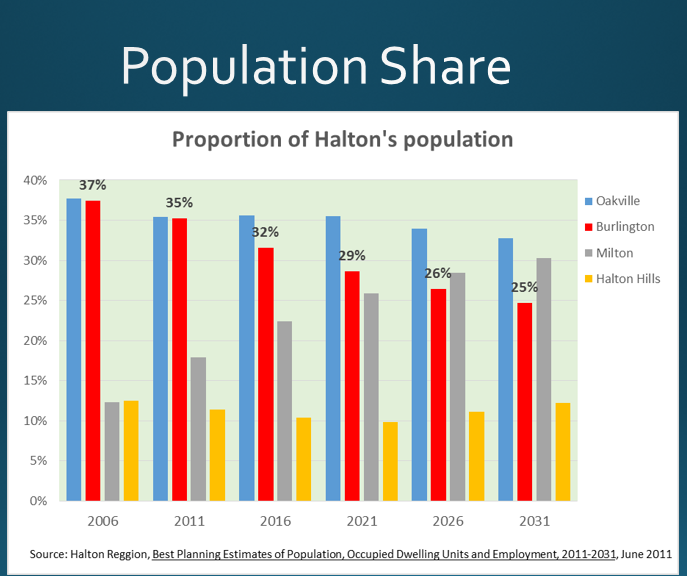 Our portion of the Region’s population is shrinking while that of Milton has skyrocketed. When the 2016 census data is available the Region is required to look at where people live and re-balance the political representation at the Region. Burlington’s political clout will be based on the number of Regional Councillors. Right now every member of city council is also a regional Councillor. The make up of out city council could undergo a significant change.clout The way population was shared within the Region was interesting.
The change in where people lived is shown in #3. Some communities remained stable while others experienced significant growth. The red dot in the upper half is the creation of the community of Alton.
A large part of the discussion around population was the provincial requirement that population grow in the Region. The province requires Halton to grow and the Region determines where that population was going to go in each municipality.
Each municipality then determines where it is going to put the population growth in its municipality.
One point that got made several times was that Burlington’s growth would be done by intensification and that the older traditional communities would not undergo any intensification.
Mayor Goldring talks about the city being built out – Ward 2 Councillor Meed Ward says the city has hundreds of acres of land. One would expect they would both have access to the same data – apparently not.
Every conversation about population growth refers to the seniors and how that demographic is growing. The Molinaro Paradign project that will have five towers next to the GO station on Fairview is not going to house than many seniors – but the mental focus is still on the seniors.
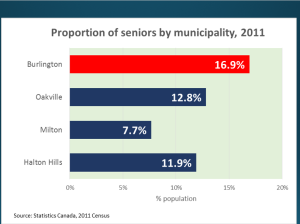 Burlington clearly has the largest percentage of seniors and at the same time we have some of the highest rents and the lowest vacancies. The need for some deep understanding of the demographics of the community became obvious. Here is what we know: The senior population increased by 17% to 29,720 between 2006 and 2011. The seniors represent 16.9 % of the population seniors over 80 have increased by 21% More than 62% of older seniors are female and 1 in 4 seniors live alone.
What kind of money do these people have? The median income for seniors is $33,280 and the median income for everyone is $40,180
In 2010, 64% of female seniors had incomes of less than $35,000; of the male population that percentage was 38.
The number of children living at home had some surprises – the definition of children for this exercise included people more than 25 years of age.
 There were more female seniors with incomes of less than $35,000 than there were male seniors. Income was defined as that which is shown on tax returns. With older children living with their parents the number of people in a household by themselves was close to astonishing.
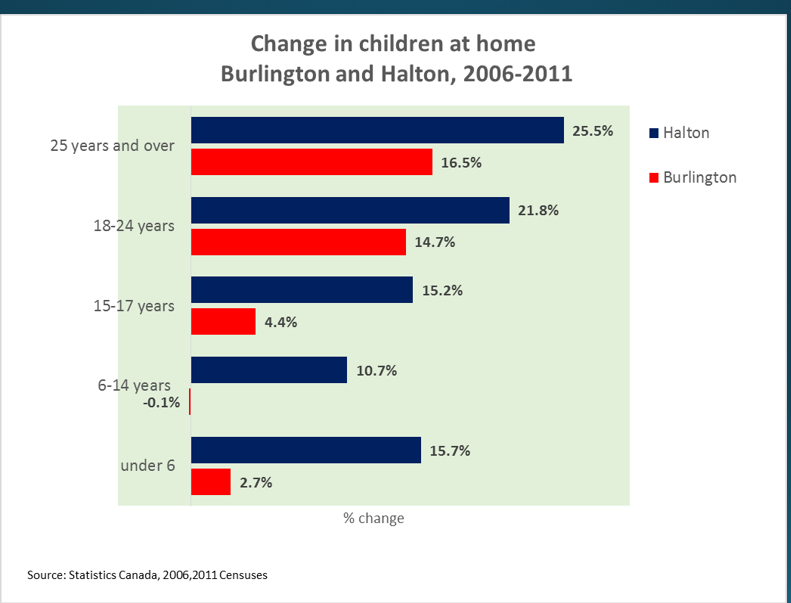 The number of people over 25 living with their parents is a little on the alarming side. The discussion on this data centered around whether or not this was going to continue or if it is a short term situation.
Some of the growth in Burlington is going to come through immigration. The Community Development Halton Development identified the sources of that immigration – it amounts to less than 2000 people
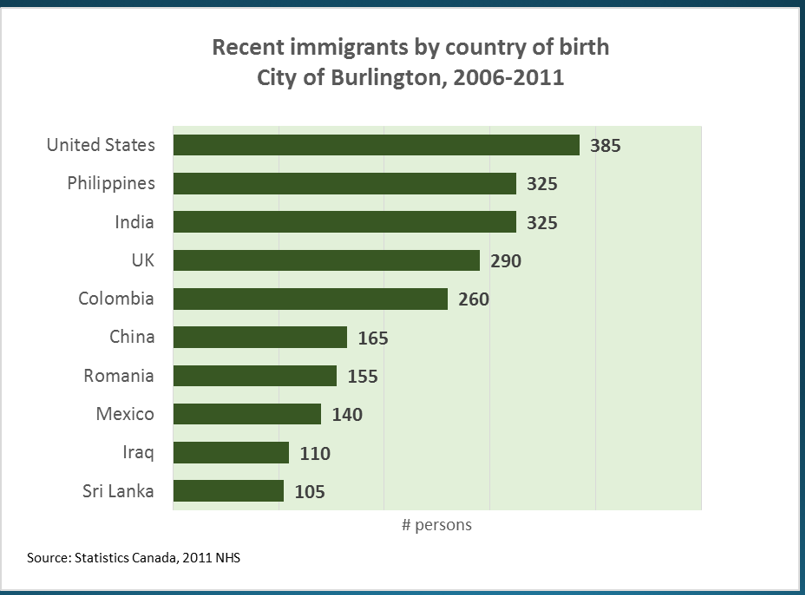 Immigration into the Region by country of birth. The total is in the 2000 range which the bulk coming from the United States How is income distributed in Burlington? Everyone has always said Burlington is a wealthy city – the data supports that belief.
On the flip side of the very wealthy is identifying the poor; 9.5% of the population in Burlington is poor.
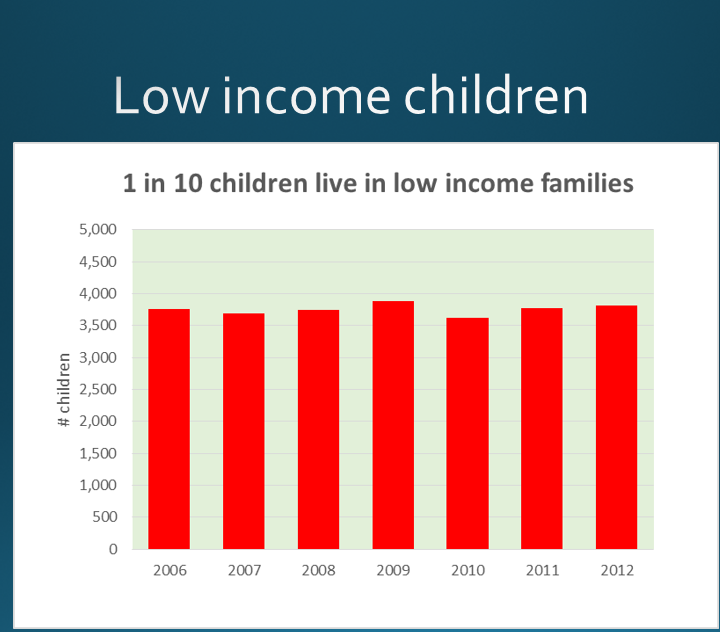 It would be useful to understand why the number of low income children has remained close to static even though population has grown. The number of low income children has been pretty consistent the past seven years – why? That question did not come up. We seem to have accepted that we just have them.
The prevalence of low income people is also interesting. It shot up during the recession in 2009 but never really came down to pre-recession levels.
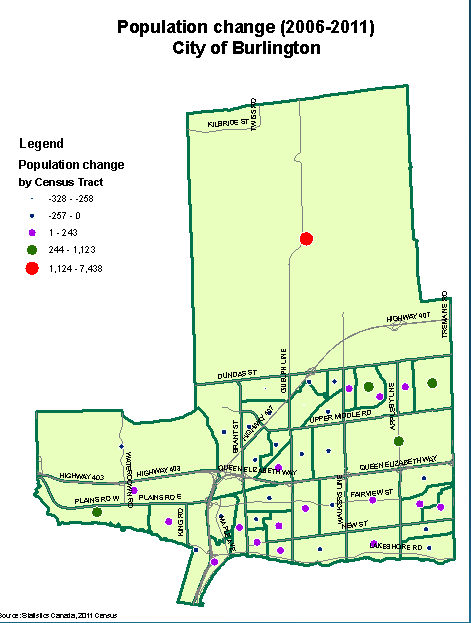 The numbers beside the dots indicates the level of growth. That big red dot reflects the growth in Alton. Where does that low income population live? In Burlington we can’t say below the tracks – there are tracks all over the place – but there are clearly identified pockets of low income families
 There is a link between the working poor and the amount of affordable housing in the city. That link is not fully understood by the community. 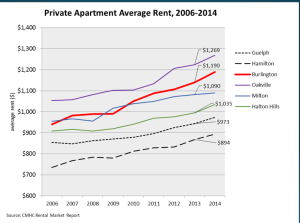 Rents are experiencing excellent growth – great if you are a landlord. Many of the new developments are being marketed as condominiums that are bought by investors and rented. 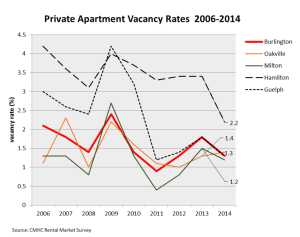 Apartment vacancy rates are very tight throughout the Region and is Hamilton as well. Burlington’s working poor as a percentage of the population compared with other jurisdictions – Burlington is low on that scale – at 4.2% – which is 3,500 persons.
Owning an apartment building is a solid investment in the Region. Rents have experienced a solid climb – well in excess of inflation. The difference between Burlington and Hamilton explains why people will drive to get to Burlington every work day.
The vacancy rate is very tight throughout the Region and in Hamilton as well. A 3% vacancy rate is seen as a healthy, balanced market.
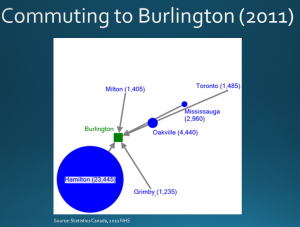 The number of people who commute TO Burlington from Hamilton is very high. A deeper understanding of the dynamics behind these commutes is probably needed. The number of trips made by people in Burlington to their jobs outside Burlington and the number of people who drive to Burlington to work is really interesting.
What isn’t clear is the why of those trips. Do people drive to Burlington from Hamilton because rents are cheaper in Hamilton.
Do people drive from Burlington to other places because that is where the jobs are?
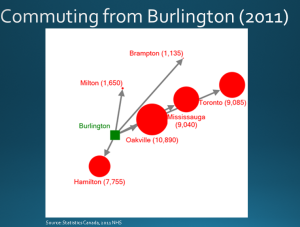 The traffic out of the city is due in some degree to employment opportunities. The city has yet to find the formula that will attract employers and reduce the commutes out of the city.
The belief is that people who work outside the city are less likely to be engaged with activities in the city – which was put out as part of the reason voter turnout is so low – it has been a consistent mid thirty percent range.
And yet the percentage of people who volunteer is very high in Halton – at the 50% level. The population is relatively generous – a smidgen lower than the Ontario average and lower than Oakville
Understanding the shifts that take place in population: immigrants coming into the country; seniors moving out of large homes into smaller townhouses or condos; young people renting their first apartment and the working poor looking for affordable housing is the work of demographers – Burlington doesn’t have one.
Windsor, a city with a population of 600,000 has six demographers on staff which prompted planner Bruce Krushelnicki to extrapolate that and come to the conclusion that Burlington should have two – Krushelnicki would settle for one.
A solid understanding of what Burlington has in the way of population, how that population is likely to shift and what future population might be are the building blocks on which the Official Plan and the Strategic Plan will be built.
That process has now begun – by the end of the year city council and the public will have had the time needed to ensure that everyone at least understands what those plans are – getting them to agree is another matter.

 By Pepper Parr By Pepper Parr
April 28th, 2015
BURLINGTON, ON
The public is slowly getting some input on what is done in the way of development at air parks. This will be good news to the people of Burlington. The city has taken the Burlington Air Park to court twice – and is in the process of seeking additional legal relief from a company that has done almost everything it can to not comply with the city’s bylaws
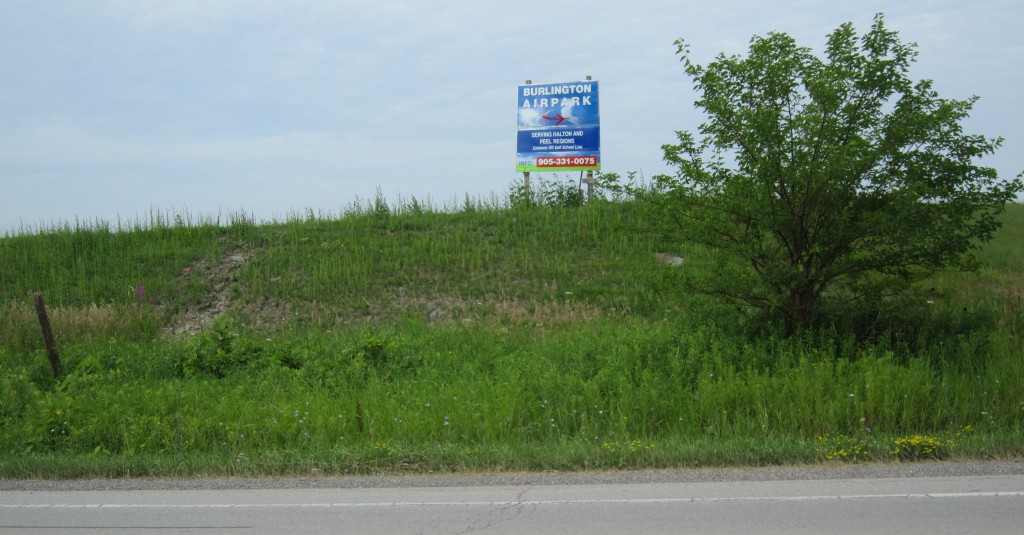 The only indication that there is an Air Park on Appleby Line is this one sign – everything else is hidden behind the large berm – put in place without site plan approval Transport Canada has what is called the Canadian Aviation Regulation Advisory Council (CARAC) which recently asked for submissions on a proposed amendment to regulations and procedures related to Responsible Aerodrome Development.
A submission was made recently by Nancy Shea Nicol, City Solicitor & Director of Legal Services The Corporation of the City of Burlington and Mark Meneray, Commissioner of Legislative & Planning Services and Corporate Counsel for the Regional Municipality of Halton.
They were responding to the Notice of Proposed Amendment regarding Responsible Aerodrome Development and started by noting that comments will only be received until April 17th, 2015, which meant there has been insufficient time to prepare submissions for endorsement by our municipal councils.
It isn’t just the public that gets pushed to respond to changes that different levels of government make.
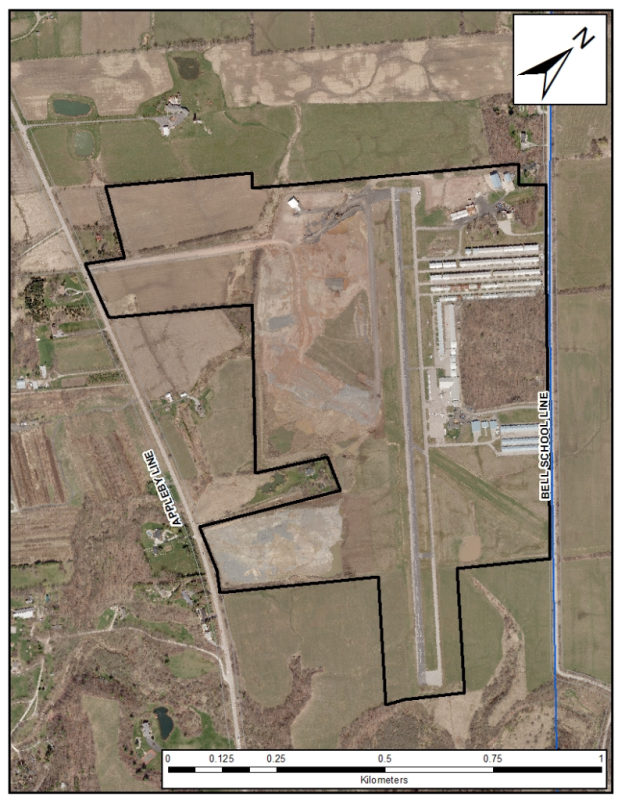 The air park property. The diagonal runway has been upgraded since this picture was taken The Proposed Amendment provides that Transport Canada is seeking feedback from stakeholders on will require mandatory that public consultation processes be undertaken in respect of new aerodrome developments and existing certified and non-certified aerodromes when proposed development results in changes to the existing level of service or operations or usage.
Transport Canada is seeking input in setting the parameters of the following:
1. The circumstances under which the requirement to consult are applicable.
2. The mechanics of the consultation process including all steps to be taken.
3. The duration of the consultation process.
4. The defined dispute resolution process.
Before getting into the nitty gritty of their response the first thing Shea-Nicol and Meneray had to say was that the scope of the regulatory proposal itself is too narrow in terms of its applicability for the following reasons:
 Vince Rossi, president of the Burlington Executive Air Park and believed to be the sole shareholder of the private company, met with north Burlington residents. He took all the comments made “under advisement”.. Recent amendments to the Aeronautics Act gave the Governor in Council the authority to make regulations with respect to mandatory consultations that must be carried out before the development of an aerodrome is developed or before an expansion of or change to the operations of an existing aerodrome. The amendments also gave the Governor in Council the authority to make regulations prohibiting the development or expansion of aerodromes or any change to the operation of them. It is our respectful submission that while the regulatory proposal speaks to stakeholder consultation, which we support in principle, it is silent on the circumstances under which the Governor in Council may exercise the power to prohibit the development or expansion of aerodromes or any change to the operation.
We are of the opinion, that in the absence of regulations governing when prohibition of development or expansion may occur, the duty to undertake a public consultation is somewhat “orphaned” in the larger regulatory context.
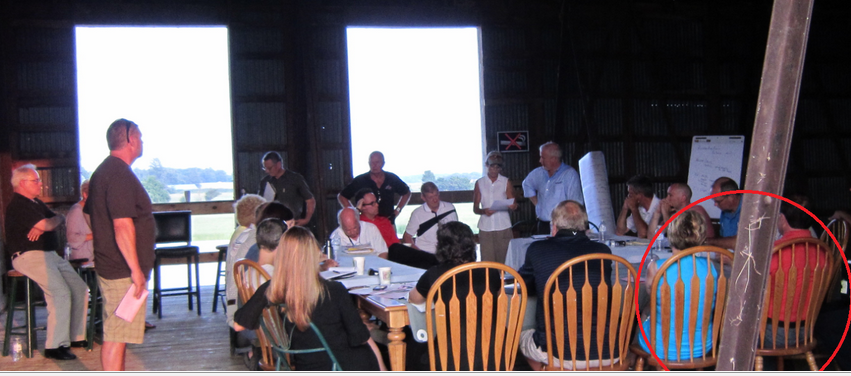 The only meeting with north Burlington residents that Vince Rossi attended took pl;ace in a barn at the end of one of the Air Park runways. Circled are Rossi and ward 6 Councillor Blair Lancaster Under the recent amendments to the Aeronautics Act the Minister has the authority to make orders prohibiting the development or expansion of an aerodrome or any changes to its operation where the Minister is of the opinion that the proposed development, expansion or change is likely to adversely affect aviation safety or is not in the public interest. We would expect that the results of the mandatory consultation process should inform the Minister as to when a proposed development or change to an existing aerodrome might not be in the public interest. Again, the regulatory proposal is silent on how this power is to be exercised, and under what conditions.
Further to the above noted points, it is unclear as to what exactly the regulatory framework is, and in particular how it will apply to registered and non-registered aerodromes. It is fine to provide provisions for consultation with the public, but if that consultation is not linked to any power to prohibit or invoke Ministerial orders regulating aerodrome development or operations, it may be that the public consultation is more “window dressing” than substance.
All this before they get into their response to the Notice of proposed amendments.
The intention of all this is to create a process that allows for public input and consultation. The city and the Region want to make sure that the dice are not loaded in favour of an air park operator. You can be the ranch that the Air Park will be submitting their views which will be considerably different than those of the city.
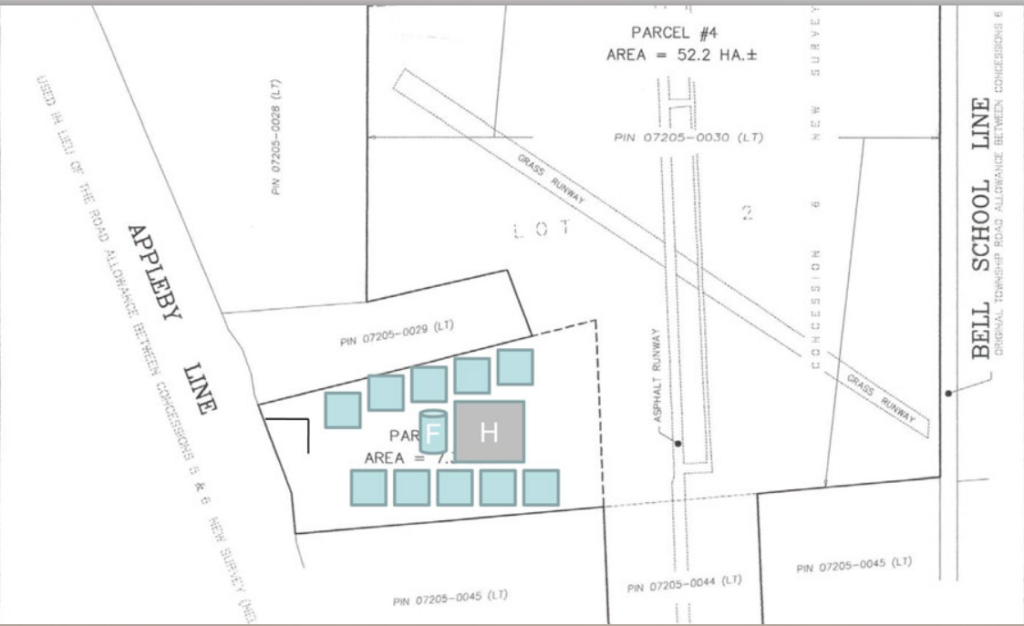 There were plans to build a heli-port dangerously close to a public road What follows is as dry as toast – and critical to the development of rural Burlington. There was a point at which the air park wanted to build a helicopter pad that was dangerously close to a public road and almost in the front yard of a neighboring property owner. The Burlington Air Park had taken the position that they were a federally regulated operation and did not have to comply with municipal bylaws.
Justice Murphy put an end to that argument and said the Air Park was indeed required to abide by municipal bylaws and an appeal court agreed.
Nevertheless the Air Park has still not submitted the site alteration plan required – the city has once again gone to court and asking a judge to compel them to comply.
That is what makes this change in public participation process so very necessary.
1. CIRCUMSTANCES UNDER WHICH THE REQUIREMENT TO CONSULT
We support in principle the requirement for public consultation as is proposed as it addresses what has in the past, been a serious gap in public information and/or consultation with the local community when there is development or expansion or changes to existing aerodrome operations. This has been and continues to be a source of conflict between aerodrome operators and the communities in which they reside.
While applicability to new aerodrome development is relatively straightforward in the regulatory proposal, it is far less clear when dealing with existing aerodrome development. From the perspective of the public at large, it is very unclear as to when proposed modifications result in changes to existing levels of service or operation, or result or could reasonably result in changes to existing usage. For example, the change of the size of an aerodrome should be subject to public consultation, even if it does not change its immediate usage. The vagueness of these proposals raise questions such as:
1. Who and how is the threshold determined?
2. Is it NAV CANADA and/or Transport Canada who makes the threshold determination or the proponent?
3. Is there an opportunity to influence this determination through a preliminary consultation with stakeholders and the public on this point?
The regulatory proposal indicates that the local public, land-use authorities and nearby registered and certified aerodromes must be notified of a proposed aerodrome development where public consultation “is deemed to be a requirement”. Again, it is unclear who makes this determination – either the proponent, Transport Canada, or NAV CANADA?
2. MECHANICS OF THE CONSULTATION PROCESS
We could not determine what the prescribed notification radius is and therefore are unclear as to how broadly a proponent is required to consult. We suggest the notification radius may be too restrictive in respect of non-built up areas. Furthermore, the terms “built up” and “protected area” are undefined and integral to determining the notification area. Calculating the applicable radius, assuming there is one, is even less clear in applying it to existing aerodrome development.
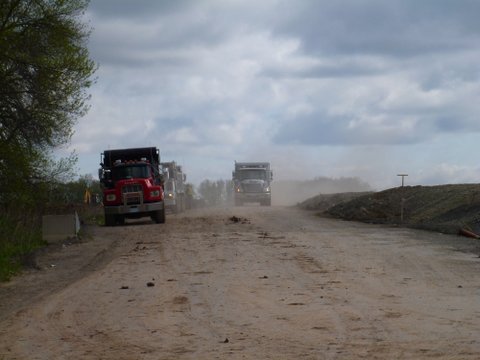 It was the dumpling of land fill without the proper papers that brought the illegal activity to the attention of city hall. The environmental impacts of any development or proposed expansion of service is of particular concern to local communities.
It is curious that the public notification requires an attestation that the installation will adhere to local building and fire codes. Does Transport Canada concede that aerodromes are required to comply with local building code and fire code requirements? This language is repeated in the Community Comment Section and the concerns expressed here apply equally.
The same comment as above applies to the requirement that the proponent attest that local land-use authorities, “as applicable”, are engaged in the consultation process. This is ambiguous at best and should be clarified in order to ensure that local land use authorities are engaged in any consultation process.
The requirement that the proponent will respond to “all reasonable and relevant concerns” is ambiguous. Are we to assume that it is up to the proponent to determine which public concerns are “reasonable and relevant”? It is unrealistic to expect that the public or other government agencies will be able to assess “valid and substantiated safety” issues, “environmental considerations including the impact on environmentally sensitive or protected lands or aircraft noise within a 30 day response period as addressed below.
Equally of concern, environmental concerns that “are not scientifically sound” will not be considered reasonable or relevant. The process places the onus on the public to raise these concerns and establish their validity, rather than placing the onus on the proponent to have done this work in advance, assessed all of the impacts, and then present the proposal and scientific work to substantiate that the proposed development will not have a negative impact on the surrounding community.
The example list provided indicates that questions respecting whether locally established bylaws or other legislation, procedures or processes are applicable or should be amended in some manner will not be considered as a reasonable or relevant example of concern. This exclusion is too broad and could be used as a catch-all to deny reasonable and relevant concerns that may relate to or refer to bylaws, legislation or procedures. In addition, this seems contrary to the public consultation intent of the regulation and also seems to come to the incorrect conclusion that a bylaw, legislation or procedure or process cannot be applicable.to an aerodrome development.
Public comments including those that are determined to be unreasonable or irrelevant should be made publically available in order to ensure the transparency of the process.
Attempts to resolve concerns informally is positive, however the timelines for having these discussions is too short as discussed below. As well, it would appear that informal resolution will take place with individuals on a concern by concern basis, and not in a public or coordinated fashion. This could result in a “divide and conquer” strategy being used by the proponent to _address concerns raised by the public.
3. . DURATION OF THE CONSULTATION PROCESS
The timelines for public consultation are far too condensed. The regulatory proposal indicates that the proponent must ensure the public notification provides for at least 30 days for written public comment. Proponents will apply the 30 days as the maximum time required for comment. As regulators, Transport Canada has to appreciate that neither the public nor local municipal authorities have the resources (expert staff, funding) to be able to provide written comments on detailed aeronautic proposals within a 30 day window.
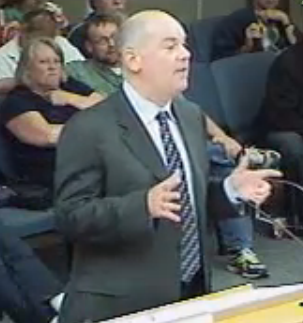 Glenn Grenier, lawyer for the Air Park, a pilot and a resident of the city got a little more than the time of day from a city council that decided they didn’t have all that much time for him. For the consultation to be meaningful, sufficient time must be provided in order for the community to get the resources in place in order to properly understand the scale of the proposed development, and its impacts on the community. These resources are professional/expert in nature and will be costly to the community. Furthermore, most municipal councils only meet once per month and lead times required to get a report onto an agenda can be upwards of 30 days. Accordingly, in order to respond, municipal councils will require at least a 120 day notification period which to provide written comments in respect of a development proposal.
The window for holding the Community Information and Comment Session requires should be longer than the prescribed 14 – 20 days from the mailing of the notice or the publication in the local community newspaper. We would recommend that this window be set at a minimum of 60 days. This could take place within the 120 day period discussed above.
The 111 days for the concluding the public consultation process is too short. After the 120 day window for public comment and 30 days for proponent’s responses, there is only a 21 day opportunity for reply. This should be extended to 30 days. These timelines suggests that the consultation process should be at least 180 days.
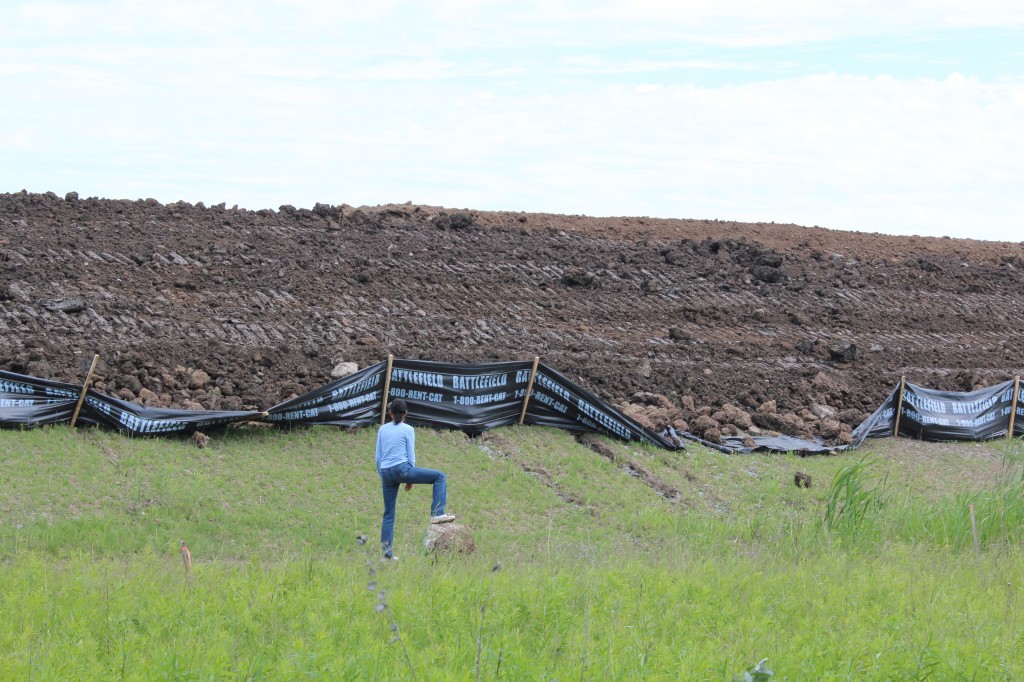 Air park dumped more than 30 feet of landfill without a Site Plan. Owner of the adjacent property stands on her property line and wonders why anyone can build a “small mountain” next to her property without getting approval. She is also terrified about what the hill is doing to the value of her property and what the leaching out of the landfill is going to do to her well water. The Notice recognizes that proponents in more populated or sensitive areas should expect greater engagement in the consultation process that may extend the process beyond 111 days. An extended time frame should be recognized for more populated and sensitive areas in order to ensure the proponent engages the public appropriately in these circumstances.
4. THE DISPUTE RESOLUTION PROCESS.
The formal intention by Transport Canada into a dispute between the public and the proponent is a positive process. We are concerned however that the general public will not have the resources to deal on an equal and balanced playing field with the representatives of the proponent and Transport Canada.
The Transport Canada process for dispute resolution is simply mentioned as a ‘process’ in the Notice. The details of how dispute resolution will be managed by Transport Canada could be outlined in greater detail so participating parties have a reasonable expectation of what will be required should they enter into dispute resolution.
 Second from the right is current Minister of Transport – second from the left is Vince Rossi at what is believed to have been an Air Park social event. The Minister has not met with the residents who are impacted by the air park. The resolution window of 30 – 60 days is positive, however Transport Canada should ensure these timelines can be met.
The views of the city and the region are just one part of the comment process. Let’s see how close the regulations come to giving he citizens of the city of Burlington the opportunity to have real input on what gets built in their city.
This has been a five year grind and it isn’t over yet – but the trend line has changed and the arrogance with which legal counsel approached the city is now a thing of the past.

 By Pepper Parr By Pepper Parr
April 25, 2105
BURLINGTON, ON
Tom Muir is an active community participant – he is also a bit of a burr under the saddle of the Councillor for his ward Rick Craven.
Muir is not the kind of guy that backs down easily – and he is the kind of guy who does his homework
When he delegates before city Council – which he does frequently – his questions are pointed and often sharp.
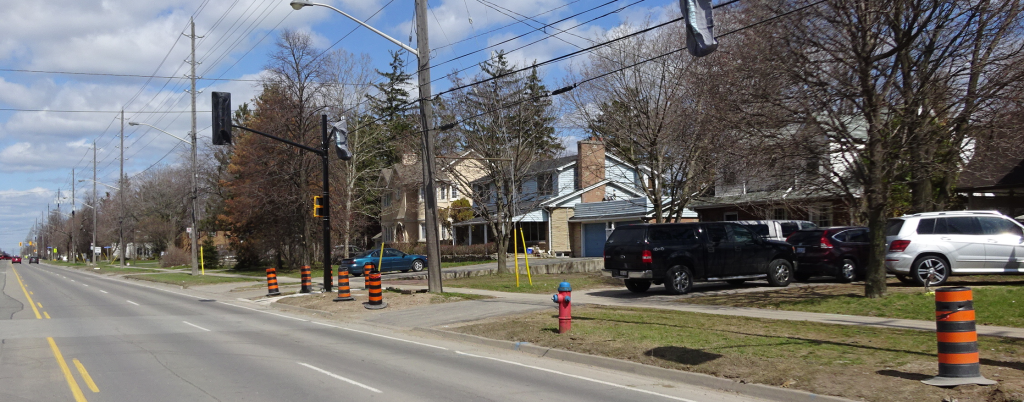 Plains Road, east of Waterdown – residents believe the properties are being assembled with plans are for a 6 storey structure. He recently wrote a staff member in the planning department about a development that no one was actually sure was going to take place – the only information the public had was a sign on the property saying units were for sale.
Muir asked the planning department for some details on any plans the city might have received about a potential redevelopment on 40-58 Plains Road East.
The staff member said:
I have attended several meetings with the owners of 40, 46 & 50 Plains Road East. Formal preconsultation meetings were held in December 2012 and July 2014 to discuss a 6 storey apartment building on these three sites. An Official Plan amendment (OPA) and rezoning would be required to allow any redevelopment of these properties for an apartment building. I have not attended any discussions or held any preconsultation meetings involving 58 Plains Road East.
The City of Burlington has not received an application for OPA or rezoning of these properties. We have not approved any apartment building on these properties. However the City cannot legally prevent property owners from advertising their intentions or from collecting names of potential purchasers for residential units which are not approved or built.
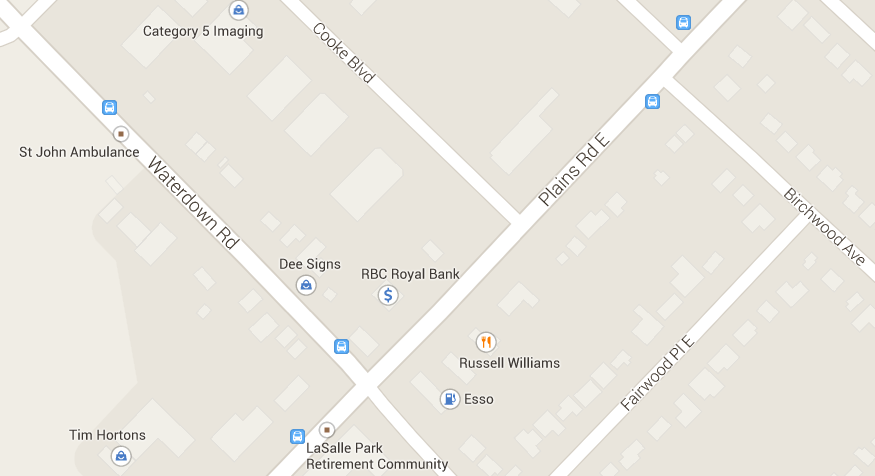 Waterdown Road is in the process of being widened, the local convenience store was expropriated and there are plans for some very significant developments – the residents would like to be informed. Muir now knew more than most people in his community. What galled Muir the most was that there had been a community meeting to talk about the thinking being done for the stretch of Plains Road between Cook and Filmandale and there was no mention of the meeting about any development proposals or pre-consultation meetings.
Muir commented in his response to the planner saying:
“It is not right, and highly regrettable, that this information was not disclosed to the public as part of the official process and meeting. That it was largely by accident that I discovered this failure to disclose key information relevant to the purposes of the meeting just makes the situation more intolerable.
The disclosure of such information should be city policy, period. I just don’t understand what the thinking or objective is in non-disclosure. What kind of organization lets this happen?
Awareness of this information would clearly affect the knowledge and thinking of the public regarding the issues and questions being posed to them by the city at the meetings, and in the process. Therefore, the issues, comments, and concerns they provide in response are similarly affected.
Therefore, the turnout numbers of the public are influenced downward, and the comments you have received, and may receive further, are not fully informed, and are therefore biased, because this information is missing.
I think you need to do the meeting again, with the public fully informed as to what has been, and is, going on in regard to the missing information, and how that might relate to the OP and by-law issues that are under review.
“This is not the first time in my experience in Ward 1” said Muir “that the city has failed to disclose this kind of particularly relevant and material information to the public in formal meetings. The resulting bias in response received from the public is always the same.”
“And it always leads people to lose trust in the process, and in the integrity of the city’s ethic and code of conduct. This is so simple to avoid – always do the right, honest thing.”
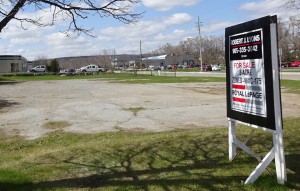 A vacant lot across the road from properties that are beleived to be part of an assembly sits next to Solid Gold, an “adult entertainment” business. Many would like to see that establishment turned into something more acceptable to the community. The lead speaker at the meeting on March 24th was the city planner. He had to know about the possible development. He didn’t say a word.
The ward Councillor, Rick Craven also spoke to the crowd of about 80 people – he didn’t say a word either – you can bet the mortgage that Councillor Craven knew about the project and assume that he had had a number of conversations with the developer.
Let us add one more piece of information. The Gazette received the following from a reader whose credibility is as strong as it gets. That person wrote: Regarding Greg Woodruff’s article, I think the Plains Road project has been in the works for a while. Through one of our daughter’s friends, we learned that properties on Fairwood Place E. – up to Birchwood – were being assembled about a year ago. If true, the development proposal will extend well beyond the Plains Road corridor – right into the neighbourhood.
Expect to hear more from the people of Aldershot about this one.

 By Greg Woodruff By Greg Woodruff
April 21, 2015
BURLINGTON, ON
On March 24th city staff held a meeting to discuss possible zoning changes to a large section of Plains Road. The area discussed was on the South side of Plains Road positioned East of Waterdown Road. Later residents discovered a developer is already advertising to sell 75 condo units at 40-58 Plains Road East in violation of current zoning character provisions.
Though it was casually mentioned the city had been “approached” by a developer; no indication was given that a specific plan was in motion.
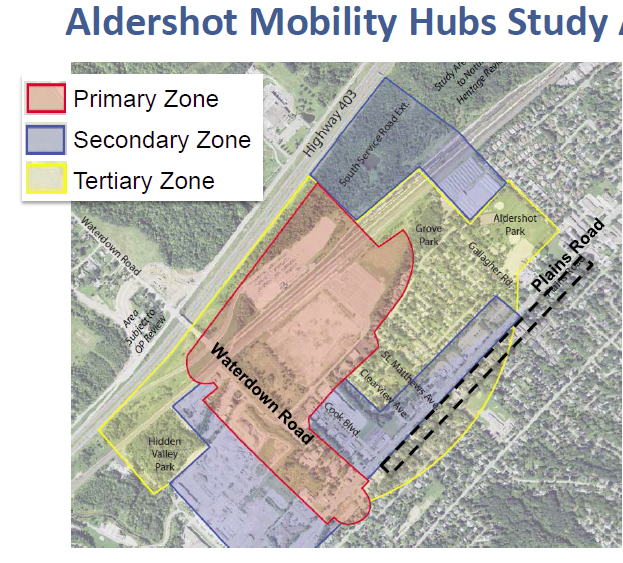 The public meeting was an information gathering occasion for the city planner who said he was there to listen to the community and what they wanted. He did make mention of an project that was not formal yet – the residents think the project is well along the development path. The graphic above shows the portion of Plains Rod that was under review and its proximity to the Aldershot GO station and the suggestion that the pink area could be developed as a “mobility hub” This leaves the distinct impression that this meeting was in bad faith. It seems like the purpose of the meeting was only to say the public was “consulted” on an issue staff already had a plan to change. I realize that staff may not have been in a position to mention this specific development. At minimum the staff could have indicated that if the zoning was changed they would expect to see condo buildings in the “range of 70 plus units”. Why they did not could be anything from simple lack of communication to an outright attempt to misslead the public.
I think traditionally the public has considered staff as neutral parties implementing zoning regulations and changes in a balanced way. To some it seems like staff have now been co-opted into provincial employees with “intensification” as the decisive factor in decision making. If staff failed to mention this development or the like because someone judged that residents would have a negative reaction; then they are no longer operating in a neutral way. This is unfair not only to residents and developers, but also to the staff themselves.
Some basic questions now need answering:
1) What exactly is the current function and purpose of staff in regard to planning and development?
2) Was the city made aware of this 75 unit proposal from the developer?
3) Was there any conversation among or direction to staff about hiding the nature of probable developments if the zoning was changed?
4) Did any staff indicate that they would work for the developer to get the zoning changed?
Recommendations:
1) All communication between staff and this developer on this matter needs to be made public.
2) Staff are “trading” zoning violations for attributes to buildings. “Horse trading” zoning violations needs to be made into a transparent public process.
In this area we have less trees, less businesses and more congestion.
I reject outright the suggestion that the liveability of our community needs to be sacrificed for the provincial “intensification” mandate. Intensification is designed to spur positive changes in our community; not serve as a rationalization for negative ones.
Greg Woodruff runs the Citizens for Responsible Development. He was a candidate for the office of Chair of the Region of Halton. There is more about that organization here.
The Gazette reported on that March meeting.

 By Pepper Parr By Pepper Parr
April 21, 2015
BURLINGTON, ON
Those condominiums that First Capital Corporation wanted to build on the edge of the Appleby Village Mall will not be going up any time soon.
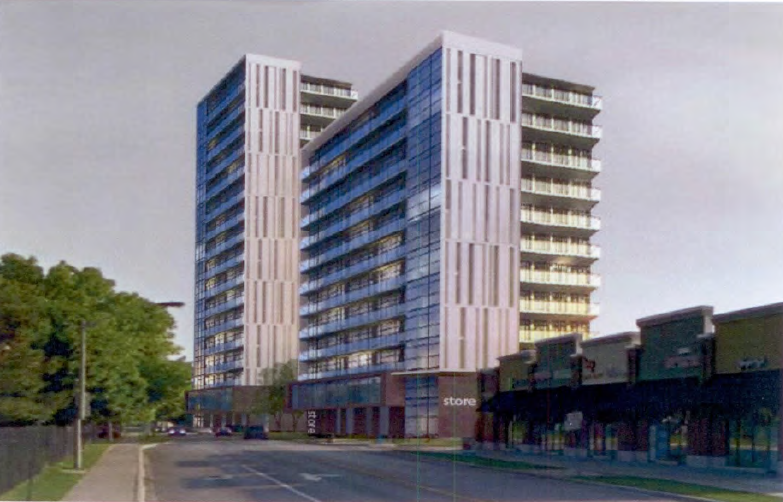 The view of the proposed development from Pinedale. Was it sewer problems that held this development back? Councillor Paul Sharman advised Council last night that the Regional government will not have the services in place for the time frame the developer seems to have wanted.
Sharman faced two close to hostile audiences when the proposal was first put forward by First Capital – close to 300 people crowded into a public meeting to voice their opinion – “not here thank you” was the sentiment expressed by most.
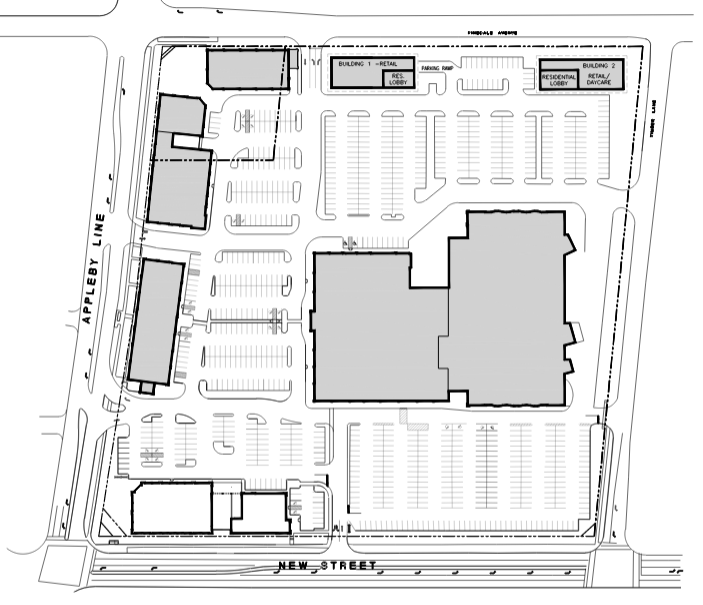 The two towers would have been in the upper right. It was their height that had the residents up in arms. There was a second meeting that didn’t go much better.
Sharman appeared to take some satisfaction in in delivering the news.
Expect this project to come back to the table at some point in the future; a combination of the developer wanting to wring as much profit out of their property as possible and the city’s need to intensify will see this one again.
The city will also like the look of the development charges and the tax revenue.

 By Pepper Parr By Pepper Parr
April 20, 2015
BURLINGTON, ON
The Air Park issue is back on the table – on the hot plate actually with the heat being turned up.
In a very brief media release handed out during a city council meeting Monday evening the city said: The issue at the Air Park is of continuing concern to the residents of Burlington and there is a high degree of interest in this matter. For the purposes of informing the public the City Solicitor recommends that limited solicitor-client privilege be waives with respect to the following matters after final Council approval of this report as follows”:
Council waive solicitor client privilege with respect the advice/opinions contained in L-9-15 and its attachments strictly with respect to conveying to the public that:
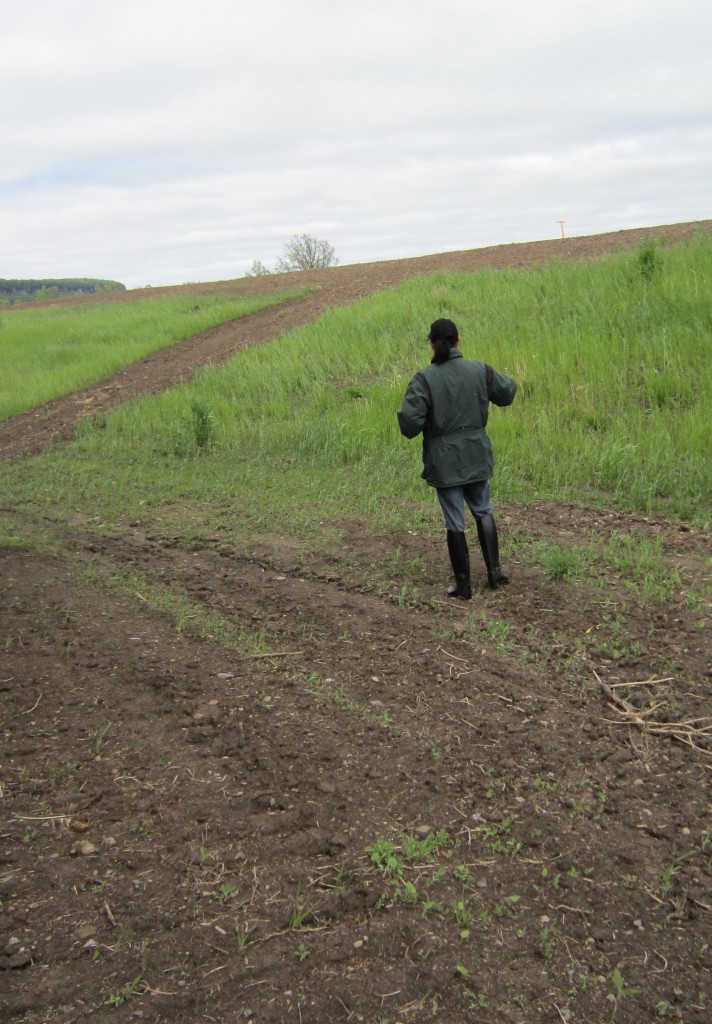 Barbara Sheldon look at 32 feet of landfill less than 50 feet from her kitchen window. All dumped without any permits because an airport is federally regulated. The city is now back in Court asking a Judge to compel the Air Park to file a site Alteration site |Plan does that mean some of the fill might get removed? Burlington city council takes the position that it has full legal Authority to enforce the provisions of its Site Alteration By-law as against Burlington Air Park Inc. and the Burlington Air Park Inc., has been given 30 days from March 20, 2015 to comply with the by-law.
This news is released April 20th – suggesting that lawyer Ian Blue will be at the County Courthouse tomorrow morning with a brief asking the Judge to order the Air Park to submit a Site Alteration plan.
The city media release goes on to say: “That in all other respects, solicitor-client privilege is maintained over all other legal advice/opinions contained in L-9-15 and its appendices.”
In other words – they aren’t going to tell us anything else.
So much for the city’s intention to communicate with the public.
City Manager James Ridge, who smiles frequently and suggests he wants to be nice added a few words to the release when asked just what it meant.
“We are asking a court to compel the Air Park to comply with the site by-law
They could have said that in one sentence and do away with all the baffle gab.
This certainly ups the ante – the Air Park has found reason after reason; excuse after excuse to not file the proper documents – they’ve been doing this for years.
The city and the Air Park sued each other over whether or not the city had the right to require a Site Alteration Plan. They lost the case. Justice Murphy said they were requires to submit a plan.
The Air Park appealed that decision – they lost the appeal.
They hired a consulting form with a good reputation for quality work – and that firm did meet with staff in the planning department – but a complete |Site Alteration plan never quite made it to the planners.
 Getting a single picture with most of the players in it is unusual. On the far left is outside counsel Ian Blue who won two court cases for the city and has been brought in to stick handle the most recent legal issue. To the rear of Blue is Blake Hurley who is with the city legal department. Scott |Stewart chats with rural Burlington residents Robert Goulet, Ken Woodruff and Montre Dennis. Vanessa Warren looks over their shoulders. Warren, Dennis and Pepper Parr, publisher of the Burlington Gazette have been sued by the Air Park. That case has yet to get to court. A month or so ago the city brought Ian Blue the lawyer who handled the two court cases, back in and sought his advice. That advice is now evident.
The city wants to hope that they appear once again in front of Justice Murphy.
In a media release put out several hours after city council adjourned a time line reflecting just how long this has been going on.
Timeline
• July 4, 2013 – The City of Burlington moved forward with a legal strategy to address concerns regarding noise and fill activities related to construction at the Burlington Airpark on Bell School Line.
• July 18, 2013 – The Burlington Airpark serves the City of Burlington with an application to take the city to court and seeks a court order to declare the city’s site alteration by-law does not apply to the airport’s operations and construction of aerodrome facilities.
• July 29, 2013 – The City of Burlington and the Burlington Airpark reach a settlement to stop fill operations at the airpark until a decision is made by the courts about whether the city has jurisdiction to regulate fill operations through its site alteration by-law.
• Nov. 13, 2013 – A Milton Superior Court rules the City of Burlington’s site alteration by-law applies to the Burlington Airpark.
• June 11, 2014 – The Court of Appeal for Ontario upholds the decision of the Milton Superior Court that the City of Burlington’s site alteration by-law applies to the Burlington Airpark.
Added to the time line was the following:
“The City of Burlington site alteration by-law 64-2014 regulates the placing, dumping, cutting and removal of fill or the alteration of grades or drainage on a piece of land. Individuals undertaking this type of work are first required to submit an application to the city for a site alteration permit.
“The Burlington Airpark Inc. has not submitted an application for a site alteration permit for the areas of the Airpark property where substantial quantities of fill were deposited between 2009 to 2014.”
“The Burlington Airpark continues to be of great interest to the residents of Burlington,” said Mayor Rick Goldring. “The requirements set out in Burlington’s site alteration by-law are necessary to help regulate impacts to the environment and drainage patterns.”
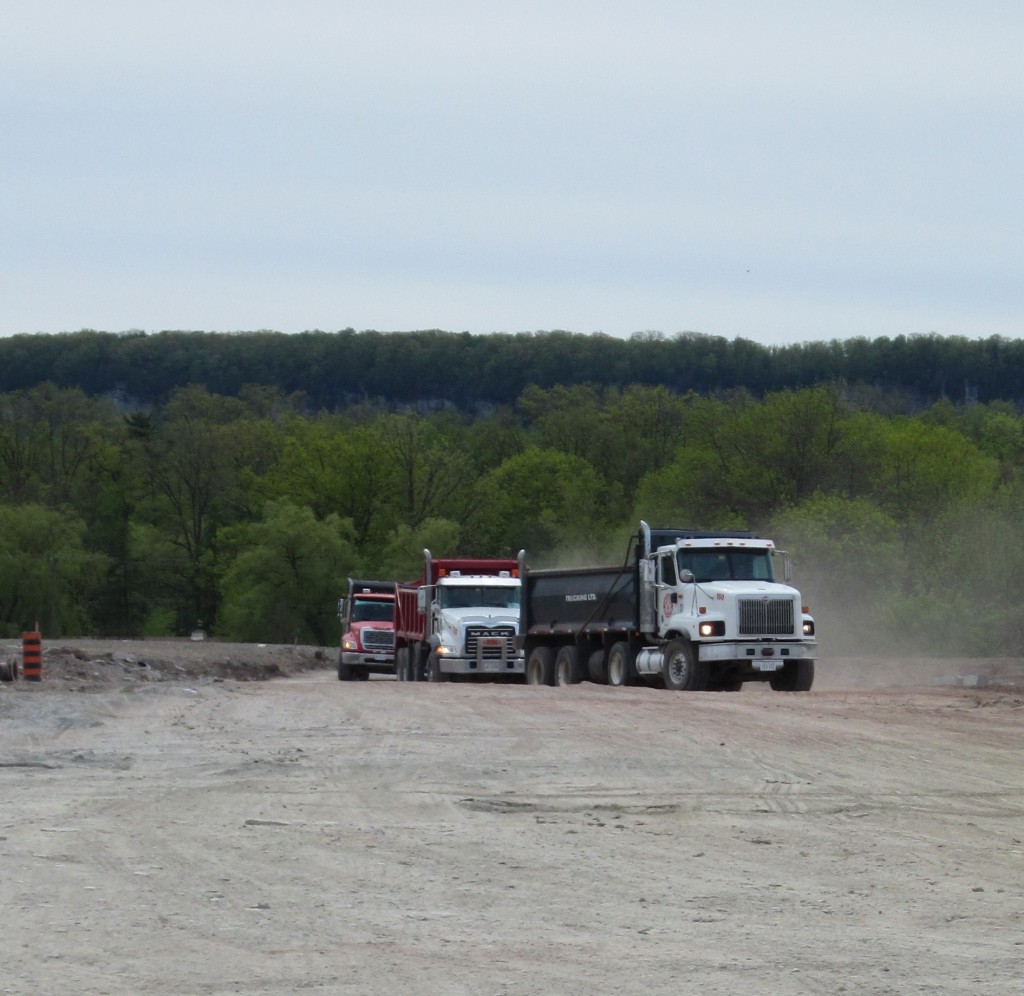 Dump trucks taking tonnes of landfill onto the Air Park property to level out part of the 200 acre site. They did so without any permits. The requirement for a site plan isn’t the only issue. The drilling of test holes to determine what if any toxicity exists at or near the water table as a result of the fill that has been dumped on the 200 acre plus site has yet to be resolved and something more than statement released from the provincial ministry that is involved in this mess on how it is going to inform the public.
The federal government is responsible for the regulations that determine what level of adherence the airport has to respect in terms of municipal bylaws.
The noose is getting tighter.

 By Pepper Parr By Pepper Parr
April 15, 2015
BURLINGTON, ON
Dave Conrath is no slouch.
He has served as the Dean of a Faculty at Stanford University; he also served as the dean of a Faculty at the University of Waterloo.
Retired from the academic world now, he currently serves as a member of the Board at Royal Botanical Gardens, he sits on the Board of Burlington’s Economic Development Corporation and serves as a volunteer on the Burlington Waterfront Committee.
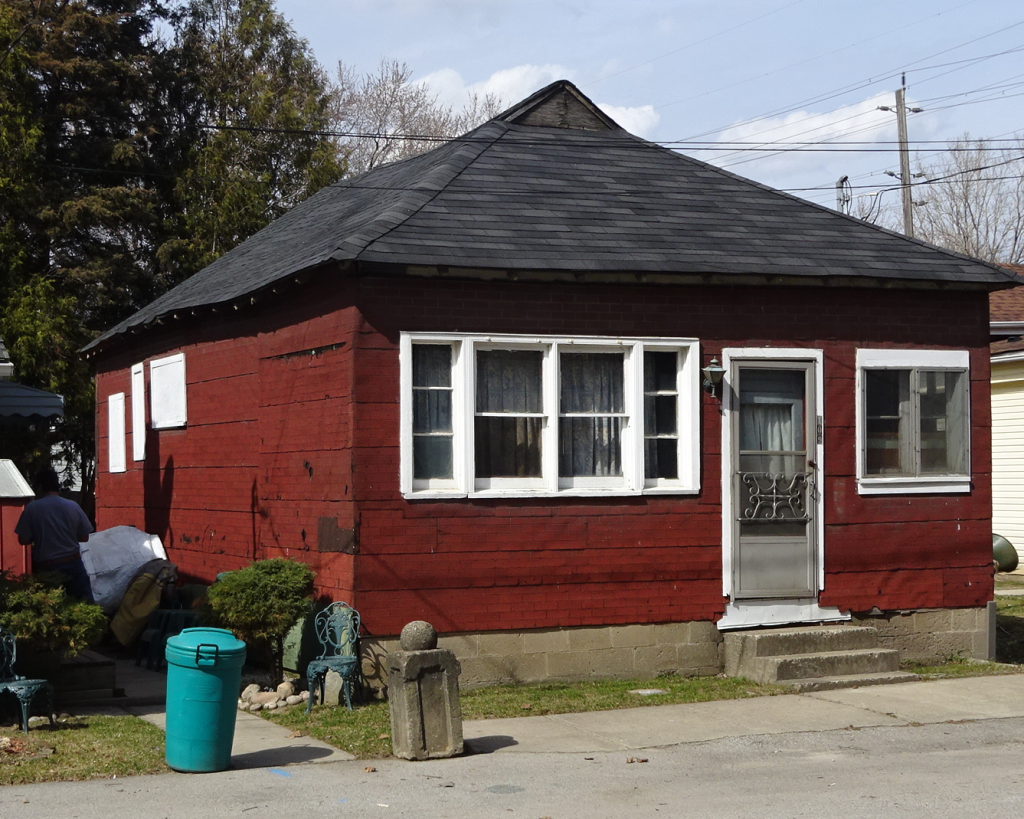 It went for more than half a million dollars – gives new meaning to the words: “location, location, location”. Conrath has very strong views on what he thinks the city and the city and the Region are doing to the people who live on the Beachway. “This is spurious action” on the part of the Region” he said. To refer to a plan that has been sitting around for more than forty years and drag it out and treat it as a policy that has to be followed now is just plain wrong, he added.
“These people need to lawyer up” and get the help they need to ensure they are treated fairly.
Conrath lives in one of the lakeshore condos – is a big fan of the downtown core. During our interview with Conrath, Brian Dean, president of the Burlington Downtown Business Association happened along and joined us for a few minutes. Conrath began to talk about just what it is to live downtown. Dean was so impressed that he asked for a testimonial.
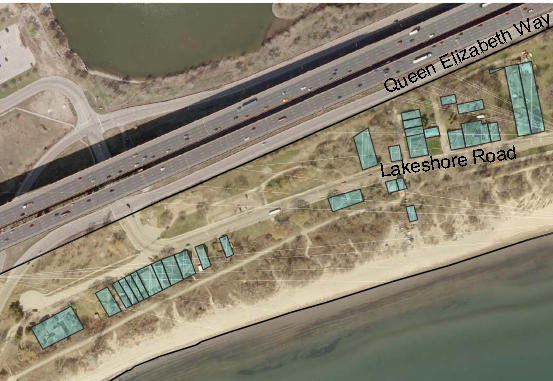 A close up view of the 30 homes that the Region wants to demolish to develop the park. The residents in the Beachway are discouraged, dispirited and depressed. They don’t feel they are listened to; they turn in a petition with more than 3000 signatures of people who walk through the Beachway on the old railway bed who want to see the homes remain – the petition gets the “receive and file” treatment at a council meeting.
They are told again and again that they will not be expropriated – that if their property changes hands it will be on a willing buyer/willing seller basis.
There is only one buyer – the Region and except for a few who see the chance to get a great price for their homes – there are few sellers.
Three homes have sold in the past three years – two of them were Estate sales. The other sale was to the Region by a person who worked for the Region. One can imagine the dynamic in play when that sale was made.
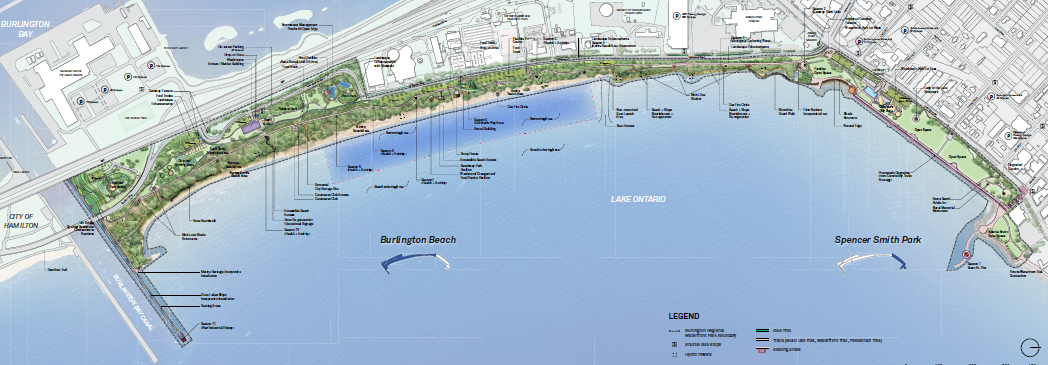 This is the park the region has designed – views are mixed on whether or not this is the best way to develop the Beachway. This plan calls for the removal of all the homes. A couple of hundred people have seen the plan. The Region has to either expropriate these people or move on says Conrath. They can’t continue to diminish these people this way, he added
There are some people in the expropriation field who will tell you that the home owners have rights that are recognized under the Expropriation Act.
Expect to see some professionals coming forward to advise the Beachway community.

 By Staff By Staff
April 10, 2015
BURLINGTON, ON
Ward 3 Councillor John Taylor responded very strongly to some information that had been circulated during the Easter weekend by unknown person(s) regarding the Mount Nemo Heritage Conservation Landscape District.
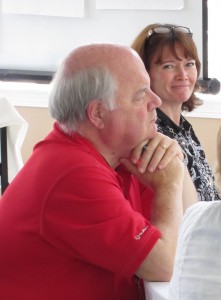 Ward 3 Councillor John Taylor responds to an anonymous document he feels is both incorrect and misleading.
“I have received, but never before responded, to unsigned correspondence for obvious reasons. In this case, however, I will respond to the allegations (as will City staff) due to the importance of this topic to rural residents.
“The City is conducting the Mount Nemo Heritage Conservation District Study in accordance with Part V of the Ontario Heritage Act. The study scope includes a broad review of a variety of elements that contribute to the landscape character, including but not limited to, the natural environment.
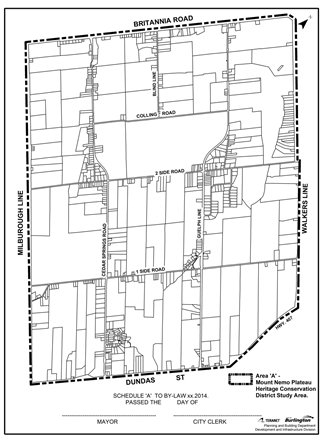 The area covers basically all of the western half of the Escarpment. “At this stage of the study staff and the consultants are reviewing the needs and justification for an Heritage Conservation District as well as alternative planning tools that may achieve similar conservation objectives through other means. The consultants final study report along with draft staff recommendations will be presented to rural residents before a decision is made by City Council on whether or how to proceed further. Timing is uncertain but there will be at least a month separation between the two meetings and neither of the meetings will be held in July or August.
The document that was circulated:
The Facts of a HERITAGE DESIGNATION for all Mount Nemo Residents:
What Can a Heritage Designation do?
Myth: It will not affect your property value.
Fact: It will lower your property value. The City recently sent out a letter to Mount Nemo residents offering a 25% rebate for the 2015 tax yea r to entice you to convert to heritage because of the financial losses suffered under a heritage status.
Myth: It will stop the quarry from expanding.
Fact: City-contracted heritage consultants confirmed it will NOT stop any federally or provincially mandated development such as a quarry expansion.
Myth:This is not a ‘real’ heritage designation. It only affects the natural environment.
Fact: This is a very real heritage designation that will restrict what you do with your house and you r property such as the colour, style, size, location, landscaping, etc. And it will also affect on-going maintenance and renovations. This was confirmed by the heritage consultants.
Ask yourself these questions:
• Would you have purchased your home with a heritage designation attached to it?
• City Councillors are offering a 25% rebate on your 2015 property taxes if you convert to heritage. Your home is going to be worth 25% less forever, why is the City not offering a 25% property tax rebate forever?
The seven members of City Council will be voting on this initiative soon and they do not live in this area -not even John Taylor. It is important that you voice your opinion NOW on this matter and send them an email or a letter. Please see below for contact information.
Proposed heritage area: From Dundas Street up to Britannia Road and from Milborough Line over to Walkers Line. And they are considering expanding these boundaries?
Taylor responds to each issue raised in the anonymous document:
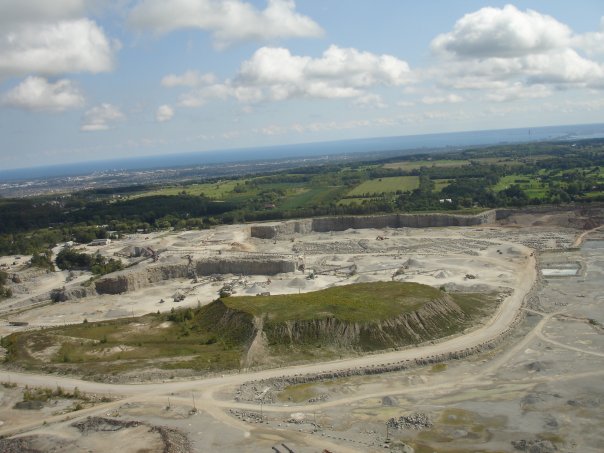 This quarry is close to being shut down – they have taken out just about all the aggregate they can. An application to expand the quarry was denied. Many feel that there will never be another quarry on Mt. Nemo. The question now is – what do we do with that big hole in the ground?
Heritage Property Tax Rebate Program
The City letter referred to was addressed to property owners on the Heritage Registry who do not qualify for a 25% property tax rebate because these individual properties are not designated under Part IV of the Ontario Heritage Act. The rebates are allowed under Section 365.2 of the Municipal Act. The program is designed to assist designated heritage property owners with the conservation, protection and restoration of their properties and not to compensate for any perceived loss in property values. The current rebate rate of 25% of the City and Education portion of the property tax was 20% in 2014 and will rise to 40% by 2018 and continues as long as the property is designated and annual registration is done.
Please also note that the tax rebate program does not apply to heritage districts registered under Part V of the Ontario Heritage Act as would be the case for any Mount Nemo Heritage Landscape District. There are no current plans to introduce the rebate program to heritage districts.
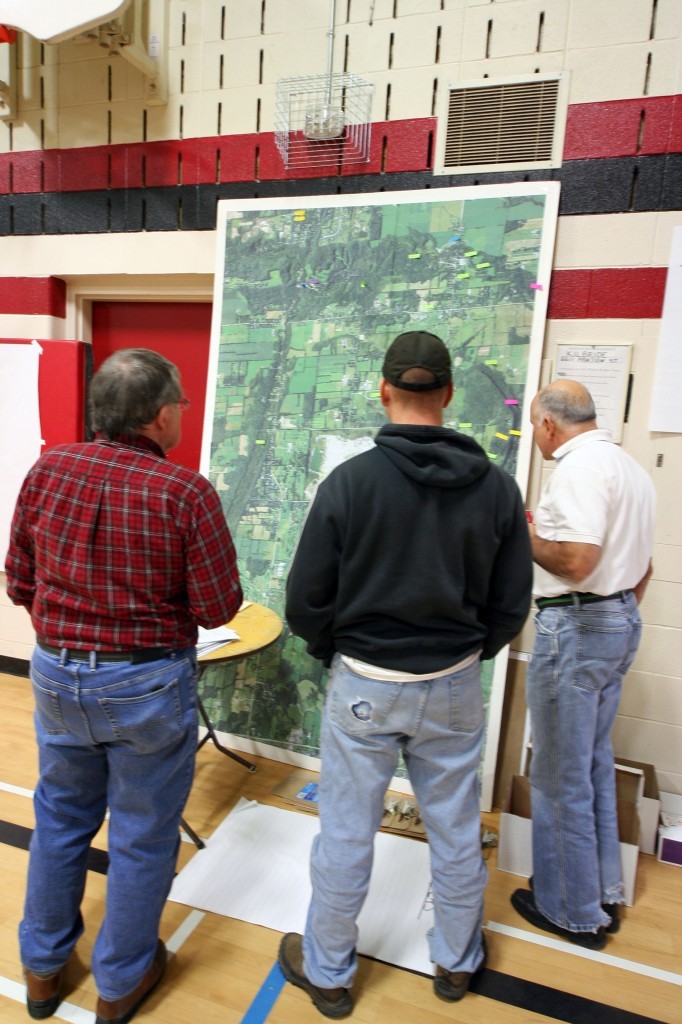 Those people who live in rural Burlington are passionate about the quality of life they live – that’s why they chose a rural setting. They do not make any kind of change easy. Property Values
Several studies completed in both Canada and the United States have indicated that the establishment of a Heritage Conservation District typically has either a neutral or slightly positive effect on property values. Niagara on the Lake and Downtown Perth are two examples of Heritage Conservation Districts that have been positively received and resulted in sensitive development.
Private Property Controls
A Heritage Landscape District includes a variety of elements that contribute to landscape character that includes but is not limited to landscape character. There are big differences in details captured for individual heritage properties designated under Part IV and Part V collections of properties captured with a heritage district. There are also big differences between Heritage Districts in urban areas such as a historic downtown versus rural areas focusing on cultural heritage landscapes.
If the City proceeds with the development of an HCD Plan, the focus for policy and guidelines would be on the effect of proposed development on the cultural heritage landscape as defined through the HCD Study process, focusing on elements such as vegetation, building setbacks, height and massing. The purpose of this study is not to explore the specific stylistic elements of individual buildings (i.e. colour, window patterns, etc.). An HCD designation can require a heritage permit for major exterior repairs or additions, alterations to the landscape and tree removals, but does not affect building interiors or general maintenance. What ultimately requires a heritage permit is determined through the HCD Study/Plan process.
Protection from Unwanted Development, Quarry Expansion & Provincial Highways
In the last ten years the City has invested significant financial and staff resources to twice prevent the Niagara to GTA Highway going through the rural escarpment area of Burlington as well as successfully defending the City’s position opposing an expansion of the Nelson Aggregate Quarry. A Heritage Conservation Landscape District under the Ontario Heritage Act, while not an absolute protection, adds specific additional policy protection to be considered within any application review or appeal process beyond the generalizations of City and Regional
Official Plans and Provincial Policy Statements.
This would be achieved by a Heritage Conservation Plan that contains policies and guidelines sympathetic to the defined character of the landscape.
In conclusion I feel that we must complete the study as planned and then make an informed decision on whether to proceed to a plan, take a different direction, or abandon the issue.

|
|
 By Staff
By Staff





















 The way we move around the community is heavily influenced by where we live, work and play. The way we travel impacts our quality of life, our health and relationship with our community
The way we move around the community is heavily influenced by where we live, work and play. The way we travel impacts our quality of life, our health and relationship with our community




























































 What became clear quite early is that the development of the Strategic Plan and the completion of the Official Plan are being done hand in hand – each is going to inform the other.
What became clear quite early is that the development of the Strategic Plan and the completion of the Official Plan are being done hand in hand – each is going to inform the other.













































