 By Staff By Staff
April 9th, 2018
BURLINGTON, ON
There were few people lining up to tell city council how much they liked the building that is to go up across the street from city hall and rise to 23 stories. City council approved the Staff recommendation on a 5-2 vote; ECoB (Engaged Citizens of Burlington) almost immediately said they ddn’t like the idea and the Mayor nodded in agreement – his was one of the two votes against the project.
No word from ward 2 Councillor Meed Ward but expect her to have some choice words for the Section 37 agreement the city arrived at with Carriage Gate the developer of the building that has yet to be given a name.
ECoB at one point was standing at the counter in the Clerk’s office panting to file an OMB appeal but were told they couldn’t do so until the file was complete – meaning that the city had to agree on a Section 37 – which is a process whereby the citizens get some benefit for the extra height and density a development gets that is above and beyond whatever the site had in terms of zoning.
The site for Carriage Gate is comprised of a number of properties that were assembled, each having slightly different zoning.
No word yet on what, if anything, ECoB plans to do with that plan to appeal the decision the city made.
Tom Muir, let the city knows where he stands: ” unacceptable sweetening of an already sweet deal for the developer.” Muir has delegated to city council and has provided the Gazette with a copy of the delegation that will get put into the record of the April 10th meeting.
To: Burlington Planning and Development Committee
From: Tom Muir, Resident
Subject: Written delegation to April 10/18 P&D meeting item of Section 37 staff report for 421 Brant St
Dear Councilors;
I am unable to delegate personally to this item, so I am sending this written delegation of my comments for the record of the proceedings.
To simplify my comments I will target them item by item by following a copy of the staff report text that is pertinent.
1. Regarding; “Specifically, the City “may encourage the use of community benefits provisions with regard to the following matters:””
The words of describing a total voluntary nature of the action by the City, and developer, i.e, “The City may encourage the use of …”,makes me wonder if the staff and Council thinks that city residents are completely stupid, and fools to be bilked.
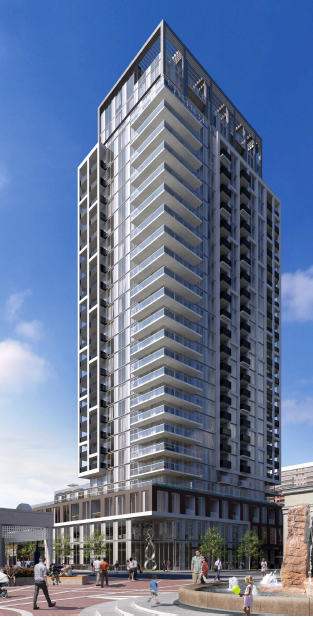 Building without a name – just a street address. “May encourage” is a double form of contingency that means the City doesn’t have to do anything at all to secure anything at all, but maybe just think about trying to get the developer to deliver something, and this can be enough.
Given the track record of this very same developer in refusing to deliver on a previous Section 37 agreement on the Carriage Gate development, why on earth would the City agree to such terms and a course of action?
Who benefits from this except the developer, and there is no representation of city residents that I can see.
It’s a ridiculous on its face insult to the residents of this City. This is not a Section 37 Community Benefits agreement, but a very bad for residents agreement, presented as such. It is completely unacceptable.
2. Regarding, (i) “Provision of a wide range of housing types including special needs, assisted, or
other low-income housing.”
• To assist in the pursuit of long-term affordable housing, the Developer agree to a discount of $300,000 to be used against the purchase price of up to 10 dwelling units within the subject development, or in the event that a purchase(s) is/are not to occur within the subject development, the Developer agrees to provide the City with a cash contribution of $300,000 prior to condominium registration, to the satisfaction of the Director of City Building.
This idea is acceptable as long as there are tight provisions to ensure that the units are sold to those demonstrating as needing of affordable housing, and this should be overseen by public agencies involved in such activities.
Provisions must be made to ensure the units are not sold and then appear back in the free market for resale at market prices.
3.Regarding, (iv) “improved access to public transit or implementation of a Travel Demand
Management Plan.”
• The Developer agrees to provide one (1) publicly accessible car share parking space (indirect community benefit assessed at $50,000) and contribute to the City’s emerging car-share network by accommodating a carshare vehicle for a minimum of two years starting from the first occupancy (indirect community benefit assessed at $50,000), or equivalent, to the satisfaction of the Director of Transportation; and (v) “provision of public areas, crosswalks, and walkways, and connections to external walkways/trail systems.”
• The Developer agrees to provide a direct community benefit of a $50,000 contribution towards the future expansion of Civic Square, to the satisfaction of the Executive Director of Capital Works; and
• The Developer agrees to provide public access by way of an easement to be registered on title for lands located at the northeast corner of Brant Street and James Streets, the minimum dimensions of which are in the form of a triangle measured at 16m by 16m (128m2)(an indirect community benefit assessed at
$75,000), to the satisfaction of the Executive Director of Capital Works; and (vi) “provision of public parking.”
All of this is acceptable to me, although I fail to see how this is not part of the negotiated agreement for the added height and density permitted.
As well, I am not sure about the adequacy of the amounts provided, and I see no transparent explanation of how any of these terms were rationalized and arrived at. I would like to see this rationalization.
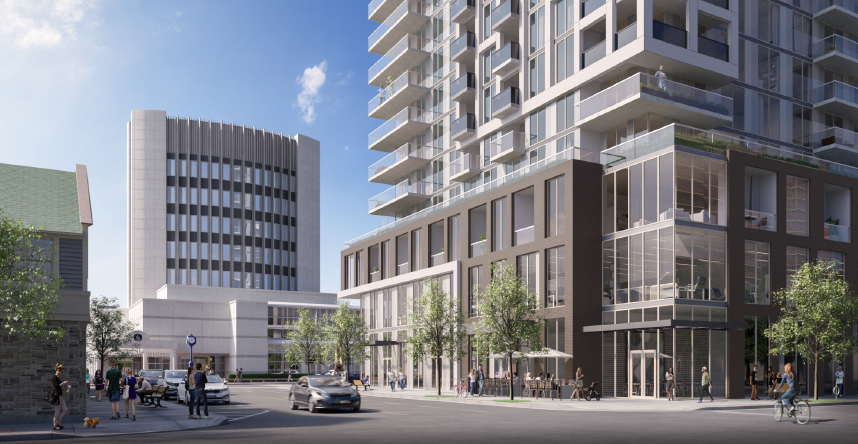 The structure will dwarf city hall. 4. Regarding, • The Developer agrees to provide eight (8) visitor parking spaces (indirect community benefit accessed at $400,000), to the satisfaction of the Director of Transportation;
This is an unacceptable sweetening of an already sweet deal for the developer. I can’t imagine how a negotiation for 23 stories in an 8 to 12 story existing permission (which is also in doubt of validity) can justify no or inadequate provision for visitor parking. And even more so, when parking was a top public concern expressed in the review process.
In my view, this is unjustified to provide this as a benefit to the public when it is really the developer that is benefiting.
5. Regarding, (ix) “protection or enhancement of significant views” • The Developer agrees, and it is enshrined within the amending zoning by-law, that increased building setbacks, including widened sidewalks on Brant Street, James Street, and John Street, and view corridors on Brant Street and Page 5 of Report PB-33-18 – James Street to City Hall and the Cenotaph (indirect community benefit accessed at $250,000), to the satisfaction of the Director of City Building; and (x) “provision of affordable housing, beyond the basic Provincial requirements;” • See (i) above. (xi) “provision of public art”
• The Developer agrees to provide a direct community benefit of $150,000 towards the public art reserve fund to be used within the publicly accessibly privately owned easement area referred to in subsection (v) and/or in the future Civic Square expansion area, to the satisfaction of the Director of City Building; and (xii) “provision of green technology and sustainable architecture”
The Developer agrees to implement green technology and sustainable architecture elements into the subject property in accordance with either LEED certification standards and/or compliance with the City’s Sustainable Building and Development guidelines (indirect community benefit accessed at $300,000), to the satisfaction of the Director of City Building; and (xiii) “provision of streetscape improvements in accordance with Council approved design guidelines”
• The Developer agrees to implement City of Burlington Streetscape Guidelines Standards within the Brant Street, James Street, and John Street public realm areas, including the expanded building setback areas at-grade and the publicly accessible open space easement area outlined in (v) above (an indirect community benefit accessed at $150,000), to the satisfaction of the Director of City Building.
Before enacting the amending zoning by-law, the applicant will be required to execute an Agreement pursuant to Section 37 of the Planning Act to the satisfaction of the Director of City Building and the City Solicitor, and that such agreement be registered on title to the lands in a manner satisfactory to the City Solicitor, to secure said benefits.
The provisions for community benefits are also included in the zoning by-law.
These features are all acceptable to me, but I have no basis to see on how these were negotiated and agreed to. I also have no rationalization on the values of these, and/or the adequacy of them.
I also have no rationalization of why these features are considered for Section 37, and not a proper included part of the negotiated and Council approved development for the project.
6. Overall, my view is this, and I ask the planners and group that determined these Section 37 “Benefits” for the additional information describing how the “Benefits” are calculated, with transparency.
The fact is it’s cashing in on the City ability to create money with the OP and Zoning permissions.The Benefits should not all go to the developers. – there needs to be a fair share.
Don’t ever think only central banks can create money out of nothing but air (height and density rights written on paper).
This is a powerful wealth creation tool that most people don’t think about really until times like now when the overall “air parcel” bits and pieces, sprinkled all over the place, that is driving the money value, gets too big not to notice.
Just imagine – creating 26 floors of nominal residential space, by converting zero floors of empty space (one can imagine converting 2 or 4 floors) of commercial/retail space with half the unit value, is a mighty injection of wealth created out of practically or comparatively nothing.
The per unit land values, and associated rents, of course inflate in some multiple of proportion of the expected gross return of the build.
I think that the the city planners and someone who works for the City who is in in charge of keeping track of these values for City purposes, can do this, and should be directed to do by Council or the managers. it’s additional information that is needed for financially prudent financial decision-making by Council.
And of course, you have to add in all the negative costs and crap and inflation and lost existing business income that goes along with this set of tear-downs, that gets dumped on residents and businessmen, for them to bear.
So, the city ought to cash in on what it creates, since they control it and it is the city ownership of, and responsibility for, the Plan. It needs a very close look.
If Section 37 benefits are to be calculated, then these are the land value gains, and residents costs, that should determine what these are. I would suggest that the gains as described above be shared 50/50. Those referred to above can provide estimates of these values.
And this is another reason why the city must not give away all the heights to developers “by right”, where there are no Section 37 benefits allowed.
We now know where one citizen stands.
 Tom Muir is a retired federal civil servant who lives in Aldershot and delegates before city council frequently. Tom Muir is a retired federal civil servant who lives in Aldershot and delegates before city council frequently.
Related news stories:
Public involvement in determining Section 37 benefits.
Muir on the city manager’s approach to negotiating.

 By Staff By Staff
April 5th, 2018
BURLINGTON, ON
The announcement of an 18 storey structure at the intersection of James and Martha is one more addition to the very significant changes that are taking place in the city.
At a recent community meeting – a number of questions were asked – the answers were insightful – even if they are not what people want to hear.
 Burlington’s former Director of Planning Bruce Krushelnicki Burlington’s former Director of Planning Bruce Krushelnicki was on Cogeco’s TV with moderator Mark Carr who asked Krushelnicki just how and why all this intensification is taking place. Krushelnicki, who was always very good at explaining just what planning issues are all about, gave interesting answers. His comments are short – 4 minutes; well worth listening to.
Watch the video CLICK HERE
The following comes to you via information originally published by ward 2 Councillor Marianne Meed Ward
1. How is the Ontario Municipal Board (OMB), different from the new Local Planning Appeal Tribunal (LPAT)?
A key difference is that the OMB bases decisions on what is good planning whereas the LPAT is more restrictive—they will ask if the development is conforming to provincial and regional plans.
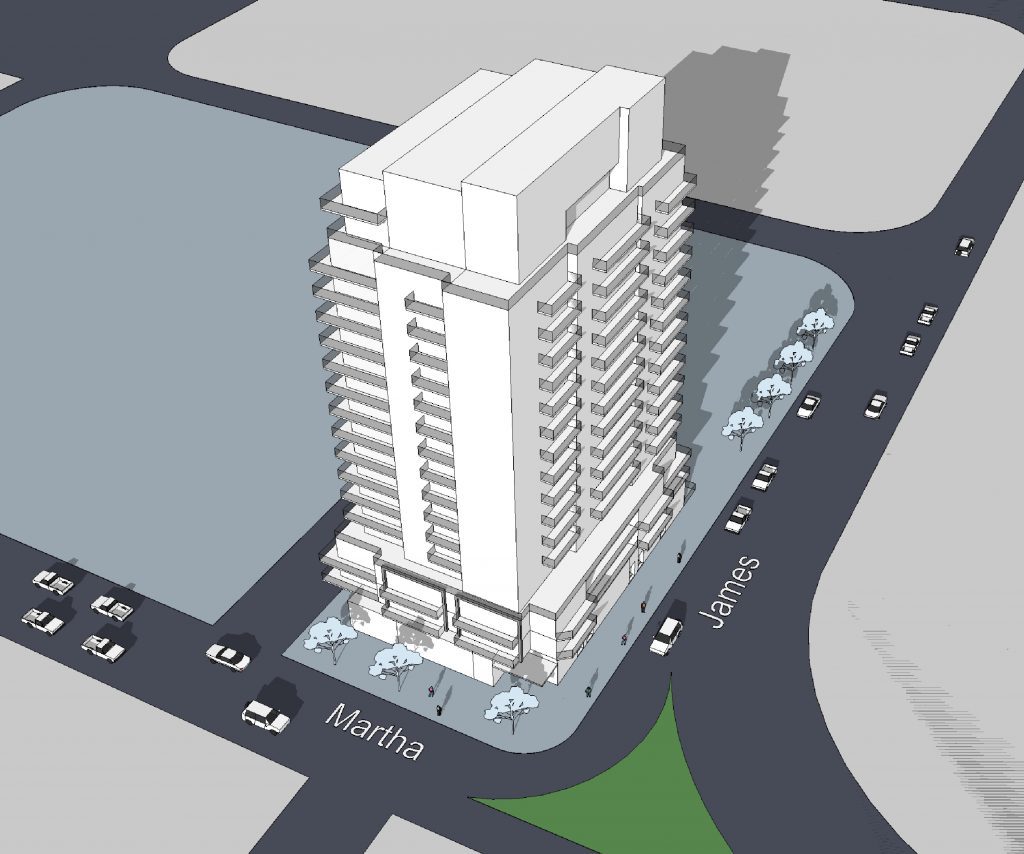 Proposal is for an 18 storey building with 153 units. 2. What is happening to the creek?
Realignment of the channel is proposed. Some vegetation will be cut out to create better flow condition. A flood analysis has been done, and flood elevation will be reduced.
3. Will pumping be required for the underground parking?
There will be pumping required.
4. Are you putting cement in creek?
A retaining wall will be right at the creek.
5. What is the design factor for the flood plain?
The City’s Capital Works department will be looking at both regional and 100-year policies. Site engineering staff will be looking at technical studies to ensure there are no adverse impacts to the creek.
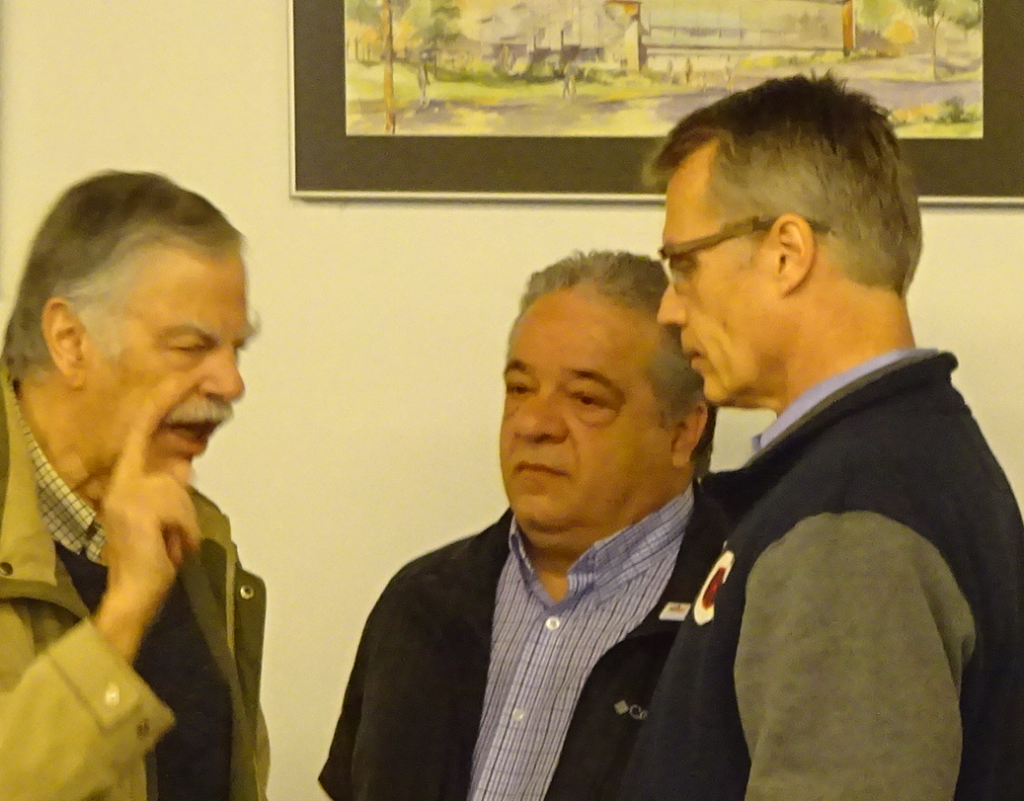 An unhappy transit customer talking to the Mayor and Director of Transportation at a Bfast Forum. 6. Many residents expressed concern that traffic will be worse in the local neighbourhood.
City staff stated that they will ensure that traffic is within acceptable levels by conducting traffic forecasts and redistributing traffic. Staff will look at existing traffic patterns.
The forthcoming Transportation Plan has an emphasis on moving people, not cars… Staff are not expecting that every trip is going to be made by car and believe that people travel at different times during the day.
7. What magnitude of change are we going to see in traffic volumes? Will neighbouring developments be considered in forecast?
Anticipating 40 trips in a peak hour. Staff will be layering every development within proximity.
8. Why are we amending official plan, without transportation plan?
9. Multiple residents are concerned that this development is the beginning of many more like it, and we do not have the infrastructure and roads to support the volume.
Staff will not be widening roads, instead they are looking into transit, and moving people in a sustainable way. Staff are in early stages of reviewing transportation and traffic.
10. Who is going to pay for the sewage and transportation upgrades that will be required due to the increased usage that the development will bring?
Halton Region will determine if there is capacity for our sewage system. The developer pays upfront, and in long-term residents pay through taxes.
11. Would Mattamy have been interested in the site if they could have only gone to 11-storeys?
No, due to the cost to develop site.
12. By the time we get to the site plan phase, the applicant will have already been granted high density.
13. What allowances have you made for visitor parking?
31 parking spaces will be provided on first level.
14. We all chose to live here because it’s not downtown Toronto (congestion). How will you ensure pedestrian safety?
Applicant hasn’t gotten to that stage yet.
15. What is the estimated build time? What street will you be using for staging?
2 years for construction…. doesn’t have answers for staging area yet.
16. Is there going to be a drop off area at the entrance of the building? Resident recommends roundabout at corner of Martha and James.
There will potentially be 2 or 3 spaces at the front of the building for drop-offs.
17. Can City ask applicant to also put together an 11-storey application to compare to the current application in real time?
Would be expensive for developer.
18. Can the developer explain how the development fits with the character of the neighbourhood of 1 to 3-storey buildings?
Downtown is a mobility hub and what you see today is not what you’re going to see in the future. The character is shifting and downtown is going to change.
19. What is price point of units? Will there be affordable housing?
Mattamy doesn’t have answers at this point…application is in early stages.
There were a lot of ‘pig in a poke’ answers given at that meeting. Exactly what does: “Staff are looking into transit, and moving people in a sustainable way.”, mean? You may not want to know.
 Survey will close April 6th. Takes two minutes to complete. When you hear what Krushelnicki had to say on Cogeco TY (link to that conversation is above) you will begin to understand why Burlington is going through the changes ahead of the city.

 By Pepper Parr By Pepper Parr
April 3rd, 2018
BURLINGTON, ON
Transit is an issue that Burlington city council has difficulty with. It wasn’t always that way. Doug Brown, the best informed Burlington citizen when it comes to transit, will tell you of the time that bus service to the one GO station Burlington had was free. It was something city hall bragged about. It was so popular that the city eventually put a price on the service and that changed the usage.
 Doug Brown, one of the Bfast founders is getting ready for the 4th Annual Transit Forum. If you get Doug going on transit, and that isn’t very hard to do, he will tell you of the days when the city’s transit service was something to be proud of.
Gary Scobie is another Burlington resident who, not unlike Doug Brown, does his homework and asks questions and digs away until he gets answers,
Scobie delegated to city Council in March to talk about transit the plans to turn a very small parking lot between Brant and John Street that has a small transit terminal siting at the edge of the lot that has been under a construction upgrade doe a number of months.
The parking lot will have fewer spaces than it had previously and it will be one of the links in what the city will come to know as the Elgin promenade that will cut right across the city and allow people to walk or ride a bike on a safe path that will be illuminated and have plenty of places where you can sit and just relax.
That promenade and transit use and the mobility hubs the city is working on as the place in the city where development is expected to take place all come together.
The city Council meeting last March was the occasion where Scobie set out to explain to the city that a mistake had been made by the province and that the city was making a decision based on the mistake. He wanted city Council to see the error.
Scobie said:
I live in Ward 3 and my Burlington includes the downtown.
I did some further research on the Downtown Mobility Hub and found out this mobility hub is based on a clerical error. Well, I may be exaggerating a bit. If you check out the screen image of the Metrolinx December 2015 Profile, note that the second paragraph begins “Downtown Burlington is identified as an Anchor Hub in the GTHA and includes the Burlington GO Station on the Lakeshore West Line.
 Gary Scobie That last phrase confused and disturbed me. How could one Mobility Hub (a junior partner Anchor Hub) include another Mobility Hub (the Burlington GO Station) that is over 2 kilometres away?
Their 800 metre catchment areas don’t even touch. I could find no other pair of Metrolinx Mobility Hubs that are close to each other in municipalities outside Toronto (ie. Hamilton, Newmarket and Mississauga) that claimed one Mobility Hub included the other one of the pair.
I contacted Metrolinx and asked “Is this a mistake?” My contact felt it must be and someone must have accidentally done a cut-and-paste error and inserted it by mistake over two years ago. Funny, no one caught it until I mentioned it. Was it a mistake, or done with some purpose in mind? The phrase did not appear in the 2012 version of the Profile.
It took about three weeks for a full Metrolinx investigation to report back to me that yes indeed it was a mistake, but that it shouldn’t change the Mobility Hub’s legitimacy.
I beg to differ – our Downtown Mobility Hub does not have Rapid transit and barely integrates with Regional Express Rail. The Bus Kiosk on John Street can barely hold 20 people, let alone an actual bus. Attaching the GO Station to it might have given it, in some eyes, the only chance at legitimacy it could ever have.
A week ago, I requested that Metrolinx do three things:
1. Notify the City that no, the Downtown Anchor Mobility Hub does not include the GO Station,
2. Remove the offending text from the 2015 Profile and
3. Make sure it doesn’t reappear in the 2018 version coming out soon.
No response yet, but I understand these things take time. I’ll wait patiently.
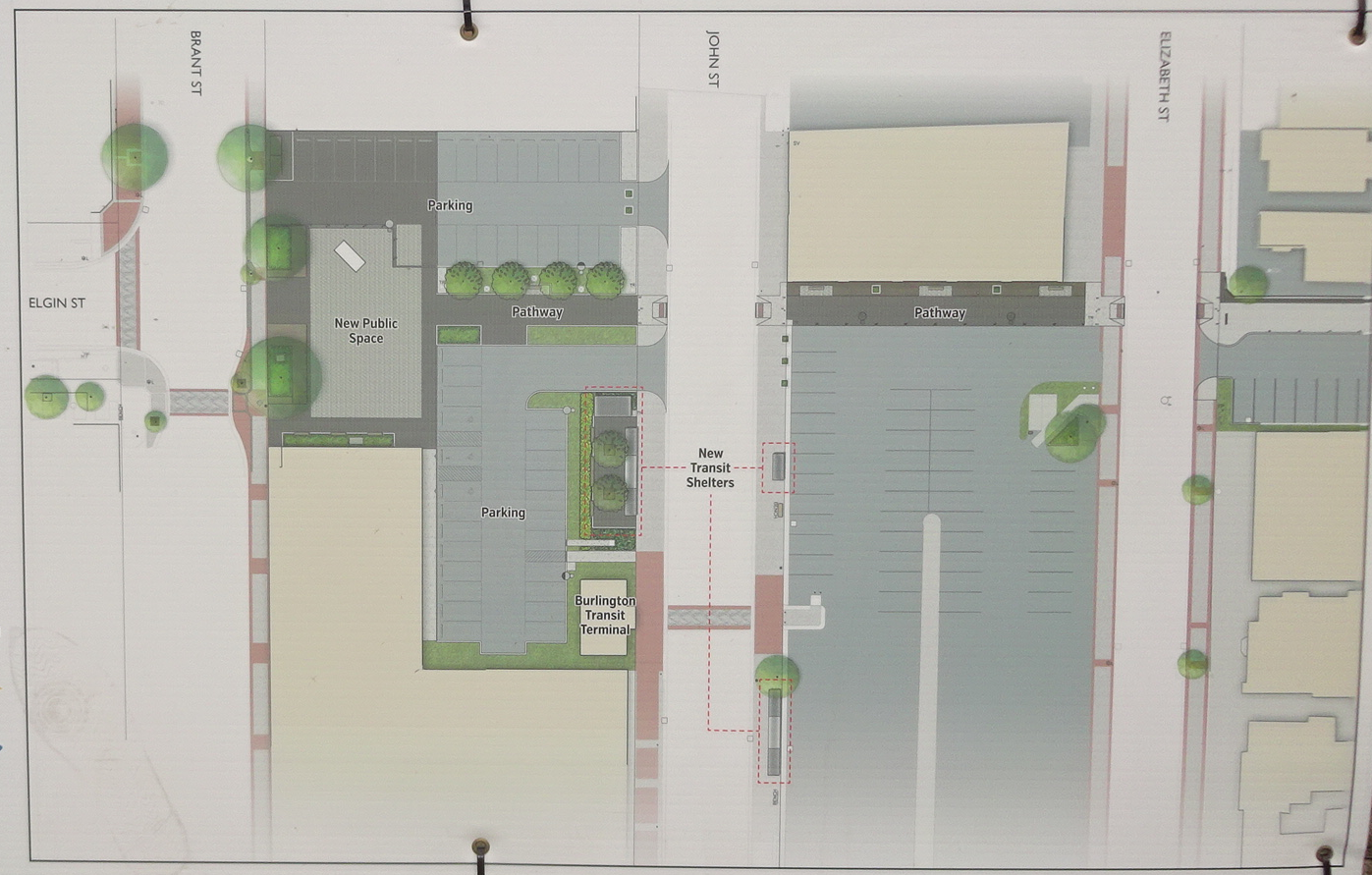 This site rendering of the upgrade being done to the downtown parking lot between Brant and John Streets tells a lot more than you might expect. Running through the middle is part of the Elgin promenade pathway – one of the smarter things the city has done I am still waiting in anticipation to see the coming transit plan that will have to show a dedicated light rail transit line going up John Street and then bulldozed through residential neighbourhoods to the GO Station, or else the subway that will take the same route underground. Nothing short of this will legitimize the Downtown Mobility Hub.
The Urban Growth Centre and Mobility Hub designations that Council accepted in 2006 are now leading to uncontrollable intensification and height in the downtown. They contain no height limits. The OMB acceptance of the 26 storey condo at 374 Martha Street has set a precedent that will only be used again and again by developers to gain further height along Lakeshore Road and up Brant and adjacent streets.
Council’s enthusiastic acceptance of a 23 storey condo across from our City Hall, beyond its own planned height, leaves us embarrassingly with little chance of appeal of the OMB decision.
The developers’ lawyers know this and so should we. We have no case under these current designations.
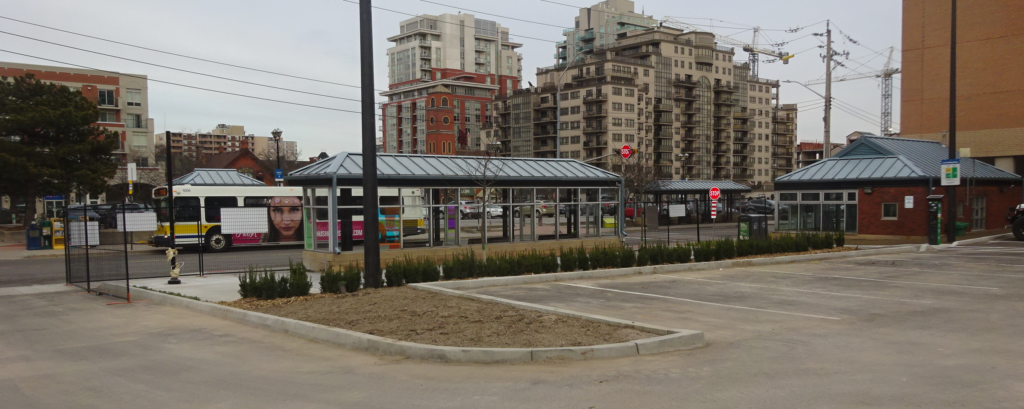 Is it a parking lot that has been given an upgrade or is it an anchor that is part of a Mobility Hub? Our only option now to exert any future control of height and density downtown is to ask the Province to remove these designations from the downtown and place them at the three GO Stations, living up to our commitment for 2031 and coming 2041 growth targets.
Last time I made this request, I was met with stony silence. One of you on Council must bring back Councillor Meed Ward’s motion to save our downtown, not from gentle change, but from this massive change that is coming.
 The readership survey will close April 6th The practice at city Council is for a delegator to stay at the podium to answer questions that any Councillor might have. Scobie has done this before and in the past he has given the members of Council a good run for their money.
There were questions – one from Ward 2 Councillor Marianne Meed Ward and two from Ward 4 Councillor Jack Dennison. Scobie added in a comment he made several days after his delegation that his “new information was not what the broad Council wanted to hear. They embrace the over-intensification of the downtown instead of questioning it. They don’t want to hear of getting us out from under the Province’s mandate. It remains their best and only excuse.”
Gary Scobie and Doug Brown are long time residents of Burlington who have been tireless advocates for sensible growth and a city council that hears what the voters have to say.

 By Staff By Staff
March 29th, 2018
BURLINGTON, ON
This is funny – were it not so sad.
A regular Gazette reader got a notice from city hall advising her that a revised draft Official Plan was now available – and that copies were available at the library.
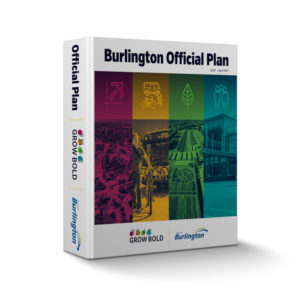 Our citizen skipped along to the library to review a copy. Our citizen skipped along to the library to review a copy.
We will let her tell you what happened when she go to the library:
Yesterday I received an email from the City telling me that the Revised New Official Plan was available for residents to see. I understood this to be that I could get a copy of the revisions, at any City Library, City Hall, etc.
Today when I as at Burlington Central Library, I was told that there was one (1) copy that I could look at and I would have to provide I.D. Why would anyone need to provide identification to look at this document? Are printed copies available?
Now that is citizen engagement!
There was a time when city hall at least talked about citizen engagement. They created a xxx
In 2010 the then Mayor, Cam Jackson set up a task force to report on how well city hall was engaging with its citizens. The report, Shape Burlington, was written by the late John Boich and former Mayor Walter Mulkewich; – read the report for that full story.
Relevant background links:
A Charter Action Team was created to put the Community Engagement Plan into action.
Shape Burlington

 By Staff By Staff
March 28th, 2018
BURLINGTON, ON
A settlement agreement has been approved by the Ontario Municipal Board (OMB) for the development proposal at 4853 Thomas Alton Blvd.
In December 2016, city staff recommended approval of an Official Plan and Zoning ByLaw Amendment to permit a residential development by Adi Development Group at 4853 Thomas Alton Blvd. City Council refused the application which resulted in an appeal to the OMB.
During the OMB process, city staff sought and received direction from Burlington City Council to enter into settlement discussions with Adi Development Group.
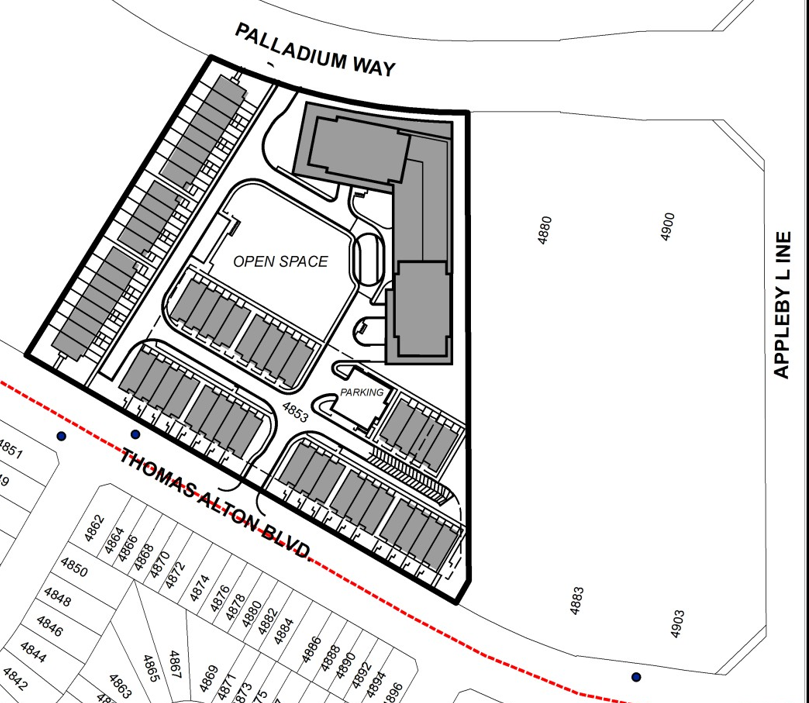 Decent changes made to the Alton Village development – will it make all that much difference to the look and feel of the community? City staff worked within the settlement parameters approved by Council and subsequently reached an agreement that would:
• Reduce the height of the two towers from 19 storeys to 17 storeys;
• Reduce the total number of units from 612 to 601, thereby reducing the density of the site;
• Replace two rows of stacked townhouse blocks with two mid-rise, six storey apartment blocks, resulting in a reduced building footprint on the site;
• Increase the size of the publicly accessible park on the site from 2,064 square metres to 2,481 square metres;
• Keep the 21 standard townhouse units on the west side of the site adjacent to existing townhouse development.
The agreement also included Section 37 benefits consisting of $60,000 for improvements to Doug Wright Park and public access over the park on the site by way of an easement registered on the title to the property.
Burlington wasn’t as fortunate with the ADI development at Lakeshore and Martha where 26 storeys were approved by the OMB. The city is seeking a review of that decision.
 Shovel are in the ground. The ADI West Station development has shovels in the ground.
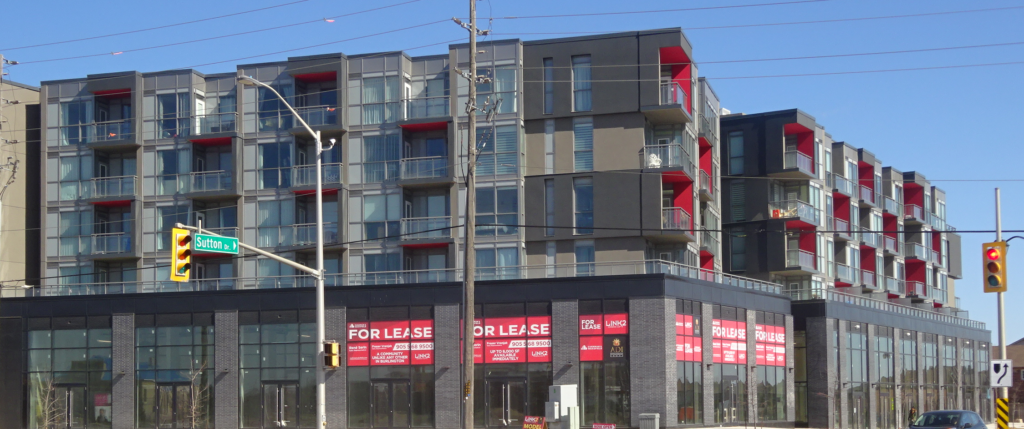 The eastern part of a large development is partially occupied. Adi is currently the most active residential developer in the city. Their Lynx development on Dundas next to Bronte Creek has residents in some of the units.


 By Pepper Parr By Pepper Parr
March 21, 2018
BURLINGTON, ON
Whenever there is anything to do with the Solid Gold adult entertainment operation in Aldershot there will be an audience.
Things were not any different last night when Darko Vranich and his team were on hand to speak to and support their application for changes to the current Official Plan, and a change to the current zoning on the site to permit the construction of two apartment buildings that with a total of 450 units.
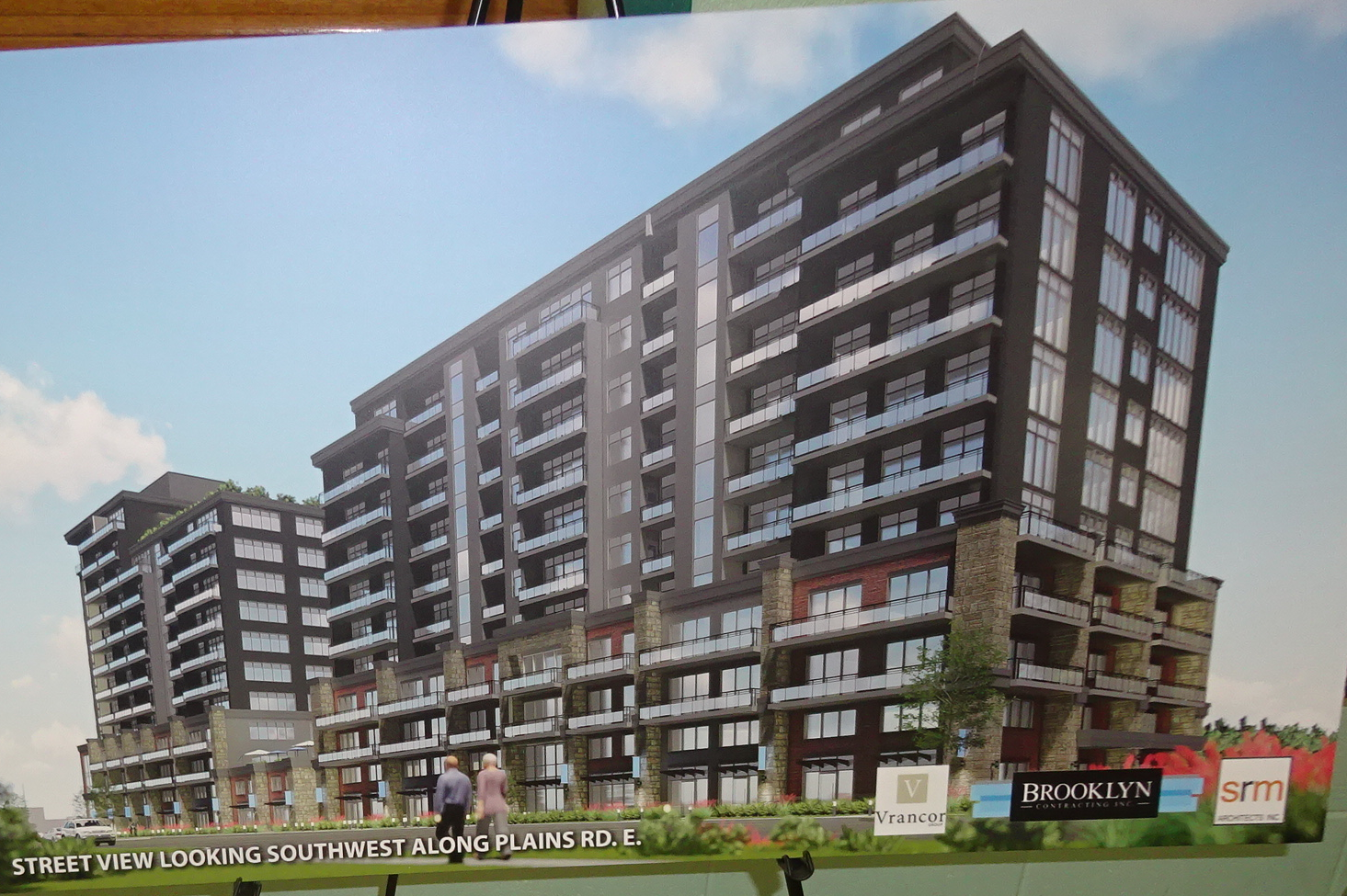 View from the south west corner of the site Residents packed the East Plains Road United Church where planners from Bousfield, a Planning consultancy and the project architect explained what the project was about and why it should be approved.
Most in the audience didn’t share their views.
The only thing there was agreement on was that the adult entertainment operation had to go. Ward 1 Councillor Rick Craven isn’t particularly proud of one of the busier commercial establishments in the ward – an opportunity to put something else on the 3 acre site is something he might welcome.
The residents weren’t all that keen on what was put in front of them.
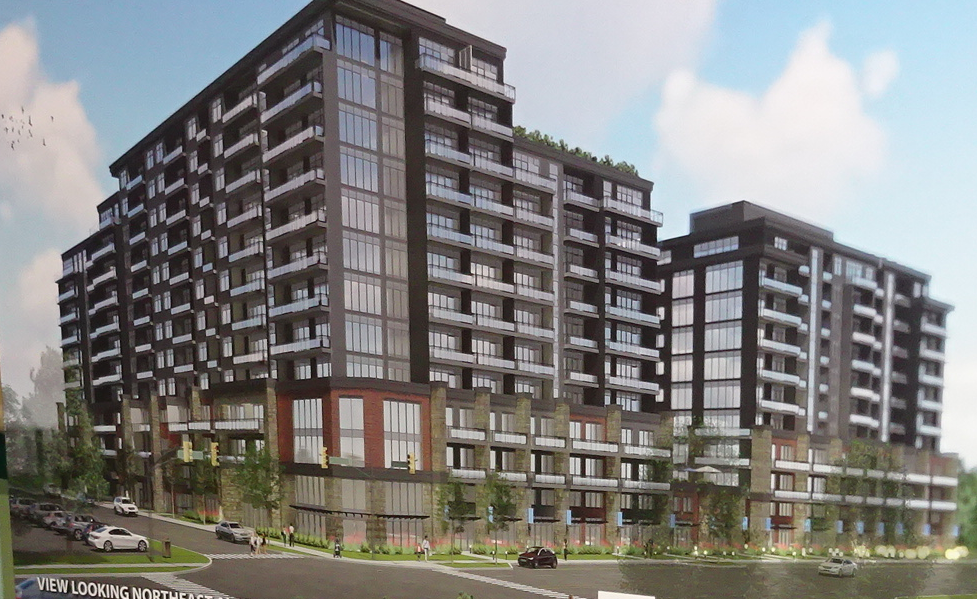 The view is from the intersection of Cooke Avenue and Plains Road The Planning department took the audience through the process:
A public neighbourhood meeting.
A Statutory public meeting at city hall
Staff analyses the application
A report to city council Planning and Development Committee (P&D) that either recommends, does not recommend or asks for modifications.
The P&D committee meeting recommendations go to city council where a decision is made to approve or not approve the requested changes in the Official Plan and zoning changes.
The rules call for 874 parking spaces – Vrancor, the developer proposed 581 which led one resident to tell the audience that there would be parking wars without more parking space.
There were a number of concerns expressed by the residents – parking spaces, height and massing: the ground floor of the two buildings, which will be commercial space, would be set back just six feet from the sidewalk – that isn’t likely to get past the city planners.
There was no park space in the proposal.
The development is at the corner of Plains Road and Cooke Street. The 12 storey apartment building will run along Cooke; the ten storey will run along Plains Road.
58% of the units will be two bedroom units, 40% will be 1 bedroom.
 Darko Vranich on the left with his team. Besides wanting to get rid of the Solid Gold operation what the people of the west end of Aldershot want most is a supermarket. If Darko Vranich could deliver on a supermarket in the building the residents might let him have a 15 storey building.
One resident asked the Vrancor people what the benefit to the community was for approving the development would be. The answer was: “You would be getting rid of Solid Gold”
Judy Worsley, Executive Director – Aldershot Village BIA told the audience that a supermarket is probably not in the cards. She explained that Loblaws has announced that it is closing 22 stores in Ontario and that the future model is going to be one where people order grocery items on line and pick their order at a GO station kiosk.
Vranich told the Gazette that he has talked to every supermarket operator that will take his call to see if he could convince them to locate in the development – no takers so far. “If you know of anyone who might be interested, have them call me please” said Vranich.
Related new story:
The new model for grocery shopping.

 By Staff By Staff
March 13th, 2018
BURLINGTON, ON
The April 4th meeting of the Planning and Development Committee that was to accept a report recommending adoption of Burlington’s proposed new Official Plan has been moved to April 24 at 1:30 and 6:30 p.m. and, if required, Wednesday, April 25 at 9:30 a.m. at City Hall in Council Chambers.
 The meeting date for the recommendation report has been moved to allow for new provincial maps to be added to Burlington’s proposed new Official Plan. The updated natural heritage and agricultural systems mapping was released by The Province of Ontario on Feb. 9, 2018 as part of its Places to Grow program. The meeting date for the recommendation report has been moved to allow for new provincial maps to be added to Burlington’s proposed new Official Plan. The updated natural heritage and agricultural systems mapping was released by The Province of Ontario on Feb. 9, 2018 as part of its Places to Grow program.
The Official Plan (April 2018) that is recommended for adoption will be released the week of March 26th.
As a result of further discussions with the Province and the Region of Halton a number of refinements to policies and mapping have been required to clearly demonstrate conformity with senior plans. Two main areas are highlighted below.
The Province of Ontario recently released new mapping that relates to the Natural Heritage System and Agricultural System in Burlington. As a result, the City is now adding maps to its proposed new Official Plan to incorporate this new provincial mapping.
Background:
On July 1, 2017, the Province of Ontario approved a revised Provincial Growth Plan for the Greater Golden Horseshoe (GGH), which outlines policies for planning and managing growth in the GGH to the year 2041, and which includes the City of Burlington.
The revised Growth Plan policies recognize the importance of both a Natural Heritage System and an Agricultural System to the GGH. The protection of these resources is vitally important to the Plan’s long term vision for the GGH.
The revised Plan states that the Province will map a Natural Heritage System for the GGH to support a comprehensive, integrated, and long-term approach to planning for the protection of the GGH’s natural heritage and biodiversity. Municipalities are required to incorporate the Natural Heritage System as an overlay in their Official Plans, and apply appropriate policies to maintain, restore, or enhance the diversity and connectivity of the system and the long-term ecological or hydrologic functions of these features and areas.
The revised Plan also states that the Province will identify an Agricultural System for the GGH. Prime agricultural areas, including specialty crop areas, are to be designated in official plans in accordance with mapping identified by the Province and these areas must be protected for long-term use for agriculture in municipal Official Plans.
On Feb. 9, 2018, the Province announced the release of the final mapping for both the Natural Heritage System and the Agricultural System for the GGH to support the Growth Plan. It is now in full force and effect, as of the date of its release. It therefore applies in the consideration of all planning matters, including development applications, within municipalities in the GGH, including the City of Burlington.
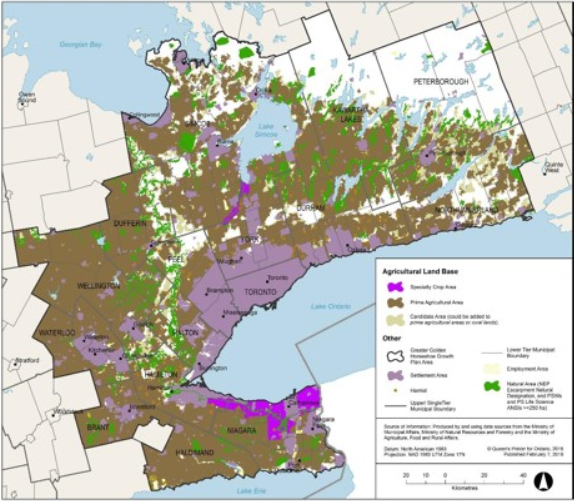 Provincial agriculture land base map released February 9th, 2018 (The resolution of the maps available is very low. The Gazette will work at getting higher resolution and a subset map for just the Region of Halton and then Burlington,)
The City of Burlington will now be incorporating the Provincial Natural Heritage System and Agricultural System mapping as released by the Province into the mapping of its proposed new Official Plan, in order to conform to the Provincial Growth Plan.
In implementing the Natural Heritage System and Agricultural System, the Province permits municipalities to refine provincial mapping with greater precision in a manner that is consistent with the Growth Plan.
However, this is only permitted as part of a “municipal comprehensive review,” which is a new official plan or an official plan amendment initiated by the upper-tier or single-tier municipality, in this case Halton Region, that comprehensively applies the policies and Schedules of the Growth Plan.
The refinement of the Natural Heritage System and Agricultural System mapping will be undertaken on a Regional basis as part of the Region of Halton’s next Regional Official Plan Review. The City cannot make refinements to the mapping in the Burlington Official Plan until the Region completes its municipal comprehensive review through its Official Plan Review process.

 By Pepper Parr By Pepper Parr
March 12th, 2018
BURLINGTON, ON
How does that line go? It ain’t over until the fat lady sings; there is considerable debate as to who actually coined the phrase.
The Ontario Municipal Board decision to allow the construction of the 26 storey tower at Martha and Lakeshore has moved into another round of legal arguments – the City has asked the Executive Chair of the Ontario Municipal Board (OMB) to review the decision using what is called a Section 43 review request.
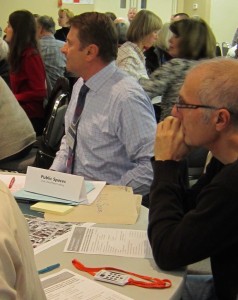 Center – Bruce Krushelnicki former Director of Planning for Burlington. The Executive Chair of the OMB is Bruce Krushelnicki, who is the former Director of Planning for the city of Burlington. The failure of the city to file a response to the development application back in 2015 took place while Krushelnicki was the Planning Director
The OMB released a decision on February 13 regarding these development applications that allows 26 storeys.
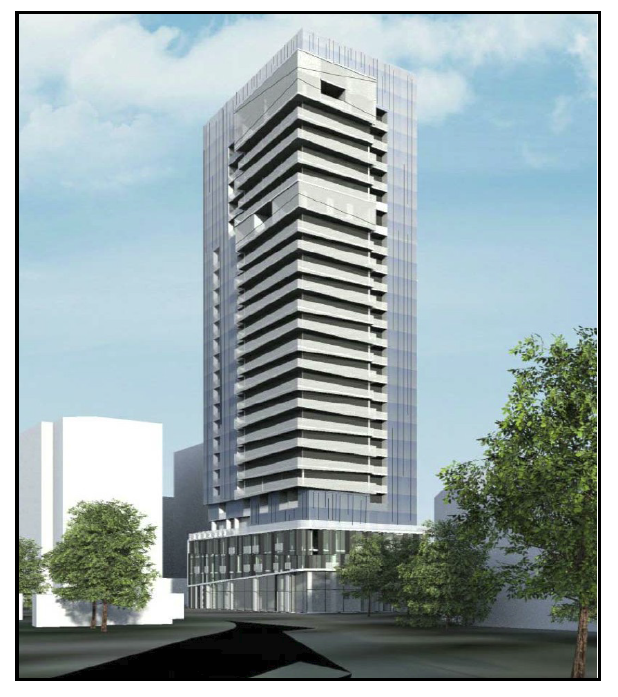 Will the Nautique ever get built? Under Section 43 of the Ontario Municipal Act, a review may be requested so the Board may “rehear any application before deciding it or may review, rescind, change, alter or vary any decision, approval or order made by it.”
Among the reasons cited by the city for requesting a review of the decision are:
• The Board failed to properly consider the planning hierarchy set up in the Urban Growth Centre by City Council when the Board approved the height and density at 374 and 380 Martha St.
• The Board did not consider that the city’s Official Plan allocated height and density at different levels with the Urban Growth Centre, with the greatest growth directed to the Wellington Square and Old Lakeshore Road areas. As a result, the tallest building in the city, 26 storeys, is on a site designated for significantly lower levels of height and density.
The city is asking the Executive Chair to grant the city’s review request and to dismiss the appeals related to 374 and 380 Martha St.
If that does not happen, the city requests an order directing a rehearing of the appeals or changes to the Board decision to reduce the height and density allowed on the site.
It is certainly not over.
The Gazette will review the letter (it is eight pages long) that was sent to Krushelnicki and het back to you on the details.

 By Stephen White By Stephen White
March 8, 2018
BURLINGTON, ON
Admittedly I’m not a big fan of the City Manager’s style, but James Ridge isn’t the only problem or the biggest one.
Continuity and consistency is the hallmark of a good organization. If the City of Burlington were a publicly corporation, and that corporation had gone through four CEO’s in six years, someone on the Board of Directors would be asking the inevitable question: why?
 Jeff Fielding got an offer he couldn’t refuse – Calgary; the city with one of the smartest Mayor’s in the country.  Roman Martiuk a former Burlington City Manager was given a one way ticket out of town.  Pat Moyle came to town to do a job, got it done and went south – it was getting cold. Turnover is usually indicative of a much broader problem. That, in itself, presupposes an investigation, and truthfully, that is best conducted by a neutral third party who, ideally, would probe for reasons, issues, concerns as well as solutions.
Based on what I have seen a big part of the problem at City Hall comes down to a lack of alignment, a lack of genuine engagement, and a dysfunctional corporate culture. You have a Mayor and a City Manager who, frankly, have a vision that does not strongly resonate with many citizens. Public trust is seriously lacking.
You have a Council with a very broad array of personalities and personal agendas, many of whom have been on Council way too long, are seriously disconnected from mainstream opinion, and often appear to be mouthpieces for special interest groups.
You have a Planning Department spearheading a major initiative that, to put it kindly, has gone seriously awry.
 Finally, you have an electorate that is growing increasingly militant and is uncomfortable with not just the vision ( OP, intensification, Mobility Hubs) but with a perceived lack of receptivity and understanding from both elected and appointed officials. Finally, you have an electorate that is growing increasingly militant and is uncomfortable with not just the vision ( OP, intensification, Mobility Hubs) but with a perceived lack of receptivity and understanding from both elected and appointed officials.
This is not a good dynamic, and it does not bode favourably for those at City Hall. If you can’t change the culture and you can’t change the behaviour then the only real option is to change the players. Since the Mayor and the City Manager set the tone for the organization that’s usually the place to start.
Stephen White is a Human Resources specialist with experience in the finance sector – banking and the civil service – provincial. He is a resident of Burlington.

 By Staff By Staff
March 8th, 2018.
BURLINGTON, ON
Those engaging people at ECoB are holding an information rally on Saturday, March 10th, to remind people of several meetings they feel are critical.
City Meeting March 19, 6:30pm – City Hall
Council Meeting on the Official Plan. They are hoping people will pack the Council chamber, delegate, and support neighbours who are opposed to the draft plan.
April 3rd at both 1pm and 6:30pm there will be a Committee of the Whole that will be the last time the public can address Council before a final vote is taken on the Official Plan.
April 4th; 6:30 pm City Council meeting at which the final version of the Official Plan is to be “approved” and sent along to the Regional government.
ECoB lawn signs will be available at the Saturday rally.
ECoB apparently has some “public” art that will be on display showing a model of what they think the downtown core could look like.
In their media release ECoB said
“City Council plans to vote a proposed draft Official Plan into law on April 4 2018, to govern our City Growth to 2041. They don’t have answers to these vital questions:
Question: Can’t we just say “no” to growth in Burlington?
We all know a healthy city grows, ECoB is not saying NO to growth, we are saying YES to balanced growth. We understand the need for development to accommodate increased population. We want the right type of development, by ensuring the supporting plans for the mobility hub and precinct definitions are in place first.
Question: What are we gaining in a rush for intensification and what tools are available to keep it under control?
We are told by the Mayor that “A new Official Plan means we can move away from the site by site negotiations and instead, bring clear expectations to our planning. This is what residents have been telling us, delaying the Official Plan approval would only create more instances where unexpected outcomes can occur; similar to the reaction which led to 421 Brant Street (Council approved 23-storey building across from City Hall).” Mayors Blog February 8, 2018
This was not an unexpected outcome; the Mayor did not make a case urging any Councillors to support his reduced recommendation of 17 storeys – the draft Official Plan height. An approval for 23 storeys was passed giving residents less retail, less office space and for many a broken trust. The opposite corner and many sites downtown now have applications that start at heights which are 3-4x the current permissions. The Mayor believes it is important to complete the critical work of approving the draft Official Plan, we believe it is important to get it right.
Can we trust Staff and current Council to get the supporting plans right? We are told in the same blog that the supporting plans cannot come in step until the Official Plan is adopted – we are being asked to wait and trust that the concerns expressed will be in the Downtown Area Specific Plan which is a more detailed plan that will include matters such as transportation, transit, cycling, parking and servicing.
Question: What is the Population Growth required in the Downtown Burlington core to meet intensification targets?
The City of Burlington’s Strategic Plan 2015-2040 indicates: “The city will include growth targets and their related opportunities in its Official Plan. This will be complete by the end of 2018”. There are no established minimum population growth targets for the Uptown or Downtown areas. More importantly, once development starts there is no maximum intensification target either; the sky is literally the limit for development. How will the dozens of applications for height and density far in excess of current permissions be handled if we don’t have any limits? It is not only tall buildings, but excessive density in every neighbourhood. What happens in the Urban Growth Area’s affects us all. We will simply not get affordability with this excessive density.
Question: Is Burlington using up all of its green space?
The City of Burlington’s Strategic Plan 2015-2040 indicates: “A City that Grows demonstrates density (intensification) done well. There are green design options, less sprawl, more affordable housing choices and improved public health in a vital, diverse and safe city.”
We agree with the importance of green space in all of our communities. Planned Green Space is more essential in the designated Urban Growth Centre, where people live in tall buildings. Green space should NOT be traded with developers to gain increased height. Greenspace is not a parking lot or cement view corridor.
ECoB is working with developers and has asked City Staff to collaborate with the Province to not freeze the land from any development and to explore re-designation of some of these lands to balance residential/employment use. This could help create communities within our community and take some of the pressure off over intensification in the downtown.”
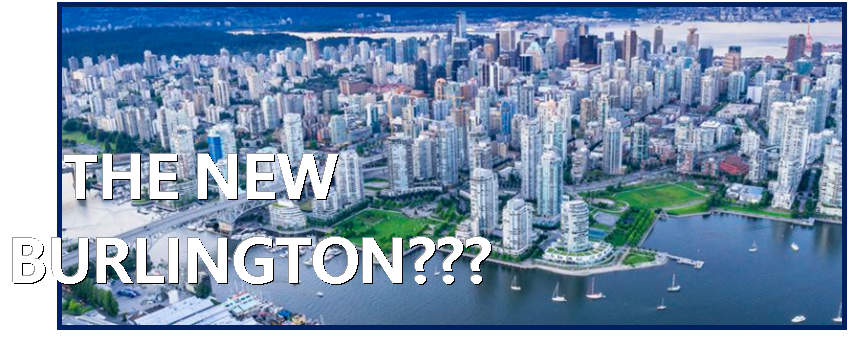 The ECoB flyer promoting the Saturday Information Rally. 
 By Pepper Parr By Pepper Parr
March 7th, 2018
BURLINGTON, ON
Got another note from another Gazette reader.
“I will tell you an interesting story” he said. “I was on my way into a conference yesterday in the Big Smoke. Went in by GO Train with a colleague who also lives in Burlington. We got into a discussion about the municipal election. This person isn’t particularly political, but what surprised me was how incredibly knowledgeable she was on the election, how well-versed she was about downtown redevelopment, and how passionate she felt about what was happening to the downtown.
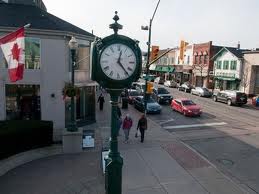 The Burlington that people like – at least that is what the Gazette is hearing. “As we travelled between Mimico and the CNE Station we were both aghast at the proliferation of high rises condos. All had the same look, feel and style as what is proposed for downtown Burlington. What stood out for both of us was when we saw a mid-sized building and how unique these seemed. They also seemed to fit into the character of the neighbourhood much better.
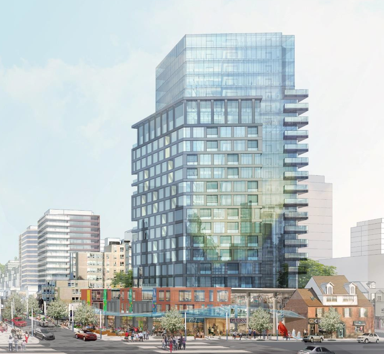 A development idea for the south end of Brant at Lakeshore. Those two towers on the left would be opposite city hall. “Coming home I picked up my car at a GO station and drove past Speers and Kerr Street area on Oakville. I grew up about a mile away from this location. The new condos across from the mall south of the railway tracks look overwhelming. I was astounded by how they dwarfed everything around them. Then I looked at the lower level of the complex. Two proposed businesses are both hairdressing salons…in the same complex no less. Bizarre. Didn’t see a grocery store, or a mom and pop store, anywhere.”
Our reader didn’t seem too happy with what was being developed. Change is never easy to accept.

 By Staff By Staff
March 7th, 2018
BURLINGTON, ON
 Where will the boys go if the Solid Gold adult entertainment establishment gets torn down? Where will the boys go if the Solid Gold adult entertainment establishment gets torn down?
The owners of the Burlington strip club have filed a development application to construct two new rental apartment buildings.
The developer, 71 Burlington Plains Inc., wants to demolish Solid Gold which spans 53 and 71 Plains Rd. E. and 1025 Cooke Blvd., and replace it with two mixed-use buildings at 10 and 12 storeys with a combined 1,208 square metres of retail and service commercial space at grade level and 450 residential units.
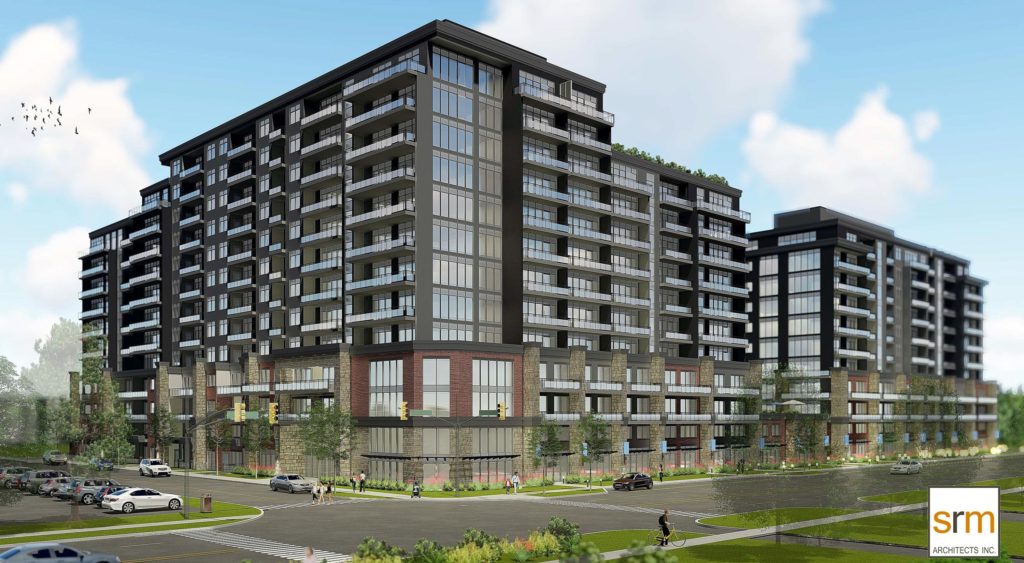 Rendering of what a developer wants to build on the site of the Solid Gold adult entertainment club. The proposal will have 581 parking spaces (91 at surface, 461 underground and 29 lay-by) Accesses will be from Cooke Boulevard and Clearview Avenue.
Ward 1 Councillor Rock Craven has wanted to get the club out of Aldershot – the price he might have to pay is accepting one ten and one twelve storey structure.
Craven is reported to have said that “While some may be pleased with the redevelopment plan, the heights of the buildings are causing some concern”.
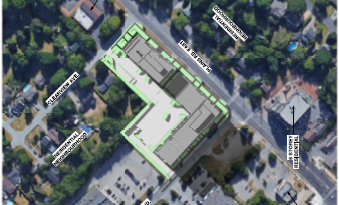 Arial rendering of the site for an apartment development project in western Aldershot Building heights on Plains Road are generally restricted to six storeys, but city planners see this as a part of Aldershot that could handle some intensification – the Aldershot GO station will be within walking distance.
A neighbourhood public meeting is scheduled for Tuesday, March 20 at the East Plains United Church, 375 Plains Rd. E. 7:00 pm.
People in Aldershot are not shy about telling the planners and the Council member what they think and feel about development. The set back from the street might become a major factor – and where is the playground going to be?
City staff is also looking for public feedback on the application before a recommendation is made to the planning and development committee of council. Written comments can be mailed or emailed to senior planner of development review Lola Emberson at lola.emberson@burlington.ca.
The submission deadline is April 6.

 By Staff By Staff
March 7TH, 2018
BURLINGTON, ON
This news story has been revised due to an error in an earlier version. That error has been corrected.
A Gazette reader sent the following comment:
 “I’ve been advised and have confirmed that clause 8.3.3.(1)b) is actually a hold over from the 2006 Official Plan. It is inconsistent with the provisions noted by Mr. Skinner and provides a backdoor to intensification in areas in which intensification is expressly discouraged. As such, I believe that it should be eliminated and that it highlights the dangers of a rush to approval.” “I’ve been advised and have confirmed that clause 8.3.3.(1)b) is actually a hold over from the 2006 Official Plan. It is inconsistent with the provisions noted by Mr. Skinner and provides a backdoor to intensification in areas in which intensification is expressly discouraged. As such, I believe that it should be eliminated and that it highlights the dangers of a rush to approval.”
Here is what Section 8.3.3.1b says.
“Notwithstanding Subsection 8.3.3(1) a) of this Plan, other forms of attached, ground-oriented dwellings may be permitted on lands designated Residential – Low Density, provided that these forms meet the density as specified in Subsection 8.3.3(1) c) of this Plan, and provided that the development form is compatible with the surrounding area and respectful of the physical character of the neighbourhood, including the provision of a functional common amenity area at grade.”
Our reader adds: “As such, it contradicts at least four (4) other clauses of the proposed new OP, as identified by Jeremy Skinner in his comments to Marianne Meed Ward’s response, that specifically discourage intensification/development in low density residential neighbourhoods. In other words, clause 8.3.3.(1)b) seems to provide a qualified backdoor to intensification in areas that are not intended to be intensified. I believe that this is a product of careless drafting (less haste, more speed) where a holdover clause from the 2006 Official Plan has unintended impacts and is inconsistent with the overall intent of the new plan. If clause 8.3.3.(1)b), as drafted, is an intentional inclusion then I believe that the new plan is not internally consistent and is providing an “open door” to development across all areas of the City.”
Ward 2 Councillor Marianne Meed Ward adds: The clause states in part “other forms of attached ground-oriented dwellings may be permitted” provided the overall density is less than 25 units per net hectare. This allows townhouses and apartment walkups in single family neighbourhoods. During questions at committee about it, staff advised this was a change to the existing OP. Upon further review, however, this clause is in the existing OP. However, with the increased pressure for intensification coupled with land assembly, we will see more of these types of applications (eg. The Blue Water/Avondale application which staff, the community and council rejected and is the subject of an OMB hearing in May). The clause also isn’t in keeping with the spirit of the new OP which directs growth away from established neighbourhoods. I believe we need to take this out of the proposed Plan, or every neighbourhood in the city could fundamentally change due to the pressures of growth.
Meed Ward has said she is going to ask that the section be struck from the draft Official Plan. Hopefully she will ask how the section got past the vetting that usually gets done in the Planning department.
Our reader is quite right – let us take the time to make sure we get it right.
The Gazette doubts that never before in the history of this city have so many citizens actually read the Official Plan.

 By Pepper Parr By Pepper Parr
March 7th, 2018
BURLINGTON, ON
A number of citizens who delegated on the draft Official Plan wanted to know what their city was going to look like if the Plan was approved.
They asked if the city could prepare a digital three dimensional rendering of the city showing each development.
Great idea – but that isn’t something the city can do.
The city has a digital representation of the city – the problem is that it is far from complete.
They bought what they have a couple of years ago. In order to create a digital image you have to have data – some of that data does not belong to the city.
The rights to the data of a piece of property belong to the person who owns the property.
When the property owner approaches the city with a development application they have to include a digital profile.
The city can then plug that digital profile into what the city already has.
City manager James Ridge is quite right – he doesn’t have what the public wants. We are told by people that use this kind of software that there are work arounds that can be put in place but Ridge does not want to do that – he doesn’t have the budget and his staff is stretched to the limit.
He did say at committee that he would try and do something but nothing was going to happen in 2018 and if it was in 2019 it would be late in the year.
But there are plucky citizens in this city. Watch how some of them make the point that there is a way to give people an idea of what their city might look like in five, ten or fifteen years into the future.
Citizens can get a sense of what we have now; click on the double headed arrow on the lower right and get a 360 degree view of city hall and the buildings across the street from city hall.
Now imagine what that same space will look like when you add what has been approved and what is in the mind of a planner and you can come up with a bit of an idea as to what lower Brant Street will look like.

Now add in what is planned for the south side of James Street. 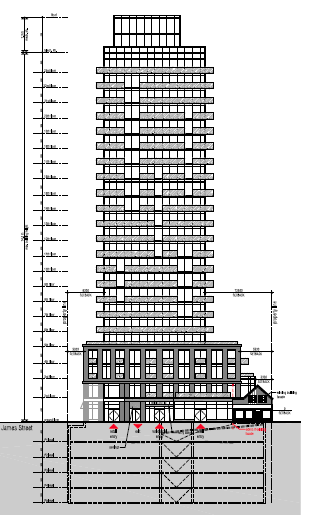 And then add in the rendering of what is being thought about for the bottom of Brant Street. And then add in the rendering of what is being thought about for the bottom of Brant Street. 

 By Pepper Parr By Pepper Parr
March 5th, 2018
BURLINGTON, ON
The policy wonks out there – Gazette readers are a significant part of that tribe, will have their chance to get “into the weeds” and learn just how the new Local Planning Appeal Tribunal (LPAT) – it replaces the OMB – will work and what the rules and regulations are going to be.
The transition of matters that went to the OMB and will now be sent to the LPAT should a development application be appealed.
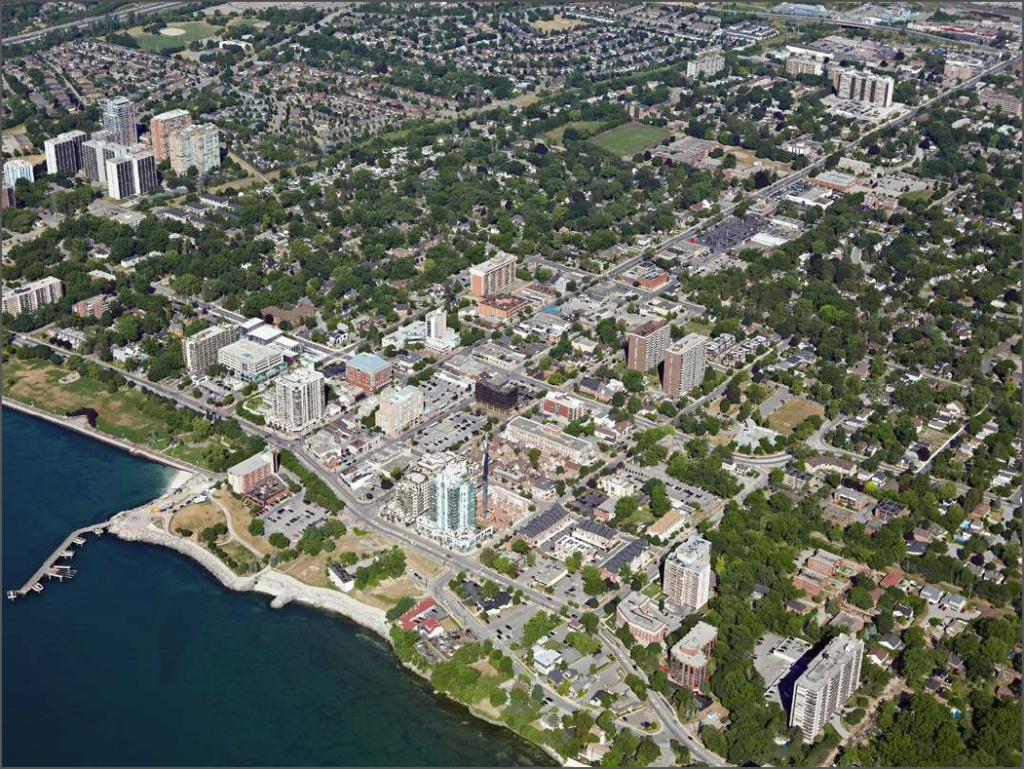 Local Planning Appeal Tribunal (LPAT) regulations will have a major difference over how developers react to development decisions city councils in Ontario make. The Gazette was advised earlier today that an update on regulations under the Planning Act related to the Building Better Communities and Conserving Watersheds Act, 2017 are to be released and will come into effect on April 3, 2018.
The new regulations under the Local Planning Appeal Tribunal Act, 2017 are expected to be finalized in the near future. Links to part of the Regulations are set out below.
Under the Planning Act, changes will be made to existing regulations to facilitate implementation of the Building Better Communities and Conserving Watersheds Act, 2017 changes to the land use planning and appeal system by:
• requiring explanations of how planning proposals are consistent/conform with provincial and local policies and clarify requirements for municipal notices;
• making technical changes, such as changing references from Ontario Municipal Board to Local Planning Appeal Tribunal, and amending cross-references; and
• establishing new transition provisions to set out rules for planning matters in process at the time of proclamation.
Ontario Regulation 67/18
“Transitional Matters – General”
Ontario Regulation 68/18 –
amending Ontario Regulation 543/06
Official Plans and Plan Amendments
Ontario Regulation 69/18 –
amending Ontario Regulation 549/06
Prescribed Time Period – Subsections 17 (44.4), 34 (24.4) and 51 (52.4) of the Act”
Ontario Regulation 70/18 –
amending Ontario Regulation 551/06 “Local Appeal Bodies”
Ontario Regulation 71/18 –
amending Ontario Regulation 200/96 “Minor Variance Applications”
Ontario Regulation 72/18 –
amending Ontario Regulation 197/96 “Consent Applications”
Ontario Regulation 73/18 –
amending Ontario Regulation 545/06 “Zoning By-Laws, Holding By-Laws and Interim Control By-Laws”
Ontario Regulation 74/18 –
amending Ontario Regulation 544/06 “Plans of Subdivision”
Ontario Regulation 75/18 –
amending Ontario Regulation 173/16 “Community Planning Permits”

 By Pepper Parr By Pepper Parr
March 4th, 2018
BURLINGTON, ON
I frequently correspond with Gazette readers, some of whom are very critical, blunt and direct. They ask that they not be identified publicly. It’s all part of the job. There are others who are less biting and put forward ideas that they think should be in the public realm.
One reader recently said: “ I think part of the issue is that in smaller communities it is not uncommon to find people gravitating to municipal politics who come from small business backgrounds. That is natural and understandable, and the complexities in managing a smaller community are significantly less than in a larger municipal government. At some point the issues become profoundly more complex, and therefore, you need a great skill level and understanding.
 The issues are profoundly more complex, and therefore need a great skill level and understanding. “The other dynamic is that in a smaller community you have people in municipal government for whom the work is a part-time avocation. When you deal with cities the size of Burlington, Mississauga, Brampton, etc., you have a larger constituency, and that demands full-time attention. You can’t serve your constituents well if you are, simultaneously, running your health club, or doing financial planning work on the side.
“Part of the challenge is that municipal government has typically been the poor cousin in Confederation. Whatever status it has flows from the provincial government. However, you have several municipal governments in this country that are as complex or even mores than some provinces; for example PEI’s population is smaller than Toronto, or Mississauga, or Brampton.
 Expected to run in ward 3 – Rory Nisan  Expected to run in ward 3 – Gareth Williams  Expected ti run in ward 6 – Ken White “I think in Burlington part of the answer should focus on enticing retirees to run for public office. Many have the business experience, and now the time, to devote to municipal government issues. Another target audience might be persons who have sold their business, have moved here from larger municipalities, are only semi-retired, but have the acumen that would be invaluable in local administration. A third market might actually be provincial public servants who have both the education and the technical experience, and would be a useful check on municipal public servants.
“Whatever the case, we need to get better qualified people into public service at all levels.”
We are suggesting to the writer that he might well be the kind of person that should be at city hall.
Councillor Craven has, on several occasions, made the point that Burlington’s seven member city council is too small – that the job is much bigger than it was a decade ago and that it might be time to look at a larger council and think in terms of junior and senior council members, a situation where every ward would have two council members with one serving at the Regional and city level and the second serving at just the city level.
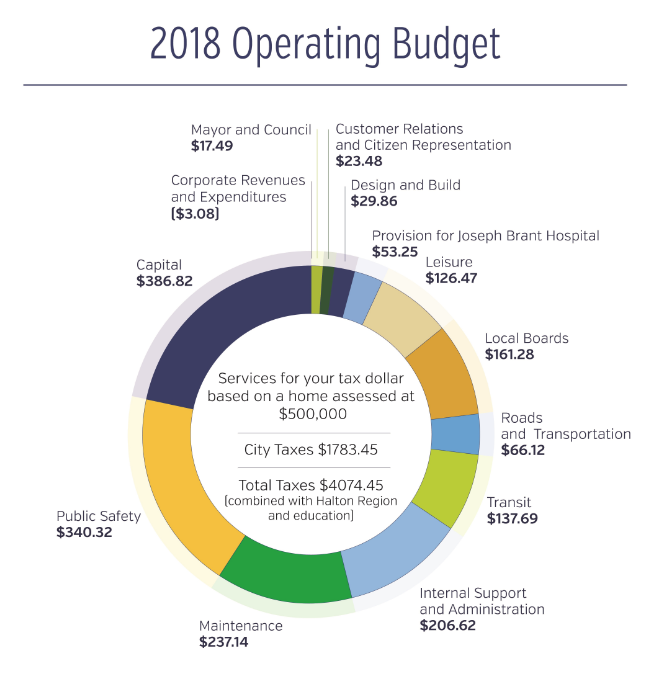 For new members of council learning how to be a city Councillor takes time – to expect these men or women to grasp the Regional workings at the same time is a bit much. For new members of council learning how to be a city Councillor takes time – to expect these men or women to grasp the Regional workings at the same time is a bit much.
And – Councillors need to be better paid. The approximately $110,000 they are paid annually does not attract the kind of talent needed. What it does do is attract people who are never going to earn $100,00 a year in their lifetimes but think if they can capture the public imagination and win the seat – and once there, hold the seat for a couple of decades.
These people are managing an operational budget of $160 million and a capital budget of $68.6 million, that includes a 10-year program of $688 million.
Burlington is seeing much more interest in who serves on city council. Will there be any acclamations for a city council seat in October? All seven of the current members of council were re-elected in 2014

 By Staff By Staff
March 4th, 2018
BURLINGTON, ON
In an opinion piece published in the Saturday Hamilton Spectator, Mayor Rick Goldring said:
“The City of Burlington has had many Official Plans, but none have received as much attention as our current draft Plan that council is set to adopt in April.”
The Spectator has very limited circulation in Burlington. The Mayor has yet to post the opinion to his blog
The opinion piece set out below:
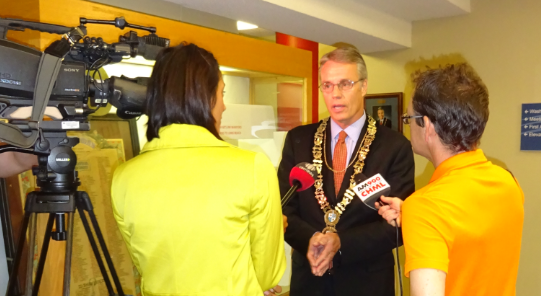 Mayor Goldring speaking to media during the 2014 flood. It was the first time we saw the Mayor wear his Chain of Office outside the Council Chamber, “City building is constantly evolving, and we all want our city to grow thoughtfully and carefully” said the Mayor who went on to say that “ City Council is no different.”
“As mayor, I certainly want what is best for the entire community. I hear from residents that they want a more vibrant downtown and are supportive of the protection of our rural lands and those who are concerned about the future of our city.
 The high rise was approved by city council on a 5-2 with the Mayor and Councillor Meed Ward voting against the project. “This was most apparent when late last year City Council approved a 23-storey building across from City Hall at 421 Brant St. I voted against this development for three reasons; it is the wrong location for a 23-storey building, where the adjacent roads are narrow, this approval would lead to similar requests for similar height, and from a policy perspective, this was inconsistent with the proposed 17-storey limit identified in the City’s earlier draft Downtown Precinct Plan.
“While residents are trying to digest this decision, we were recently informed of the decision by the Ontario Municipal Board to approve the ADI development at Lakeshore Road and Martha Street. The board sided with the proponent on a proposed 26-storey high-rise plan. Again, in my opinion, this is the wrong location for the height of the building, and I am very disappointed that the OMB did not prefer a height that was comparable or lower to those in this area.
“It is more important than ever that we approve our new Official Plan. The city’s current Official Plan is out of date and doesn’t conform to provincial policy which is one of the significant reasons why the OMB did not agree with the city’s opposition to ADI’s 26-storey proposal. Clearly, our current Official Plan is unacceptable in planning for an Urban Growth Centre.
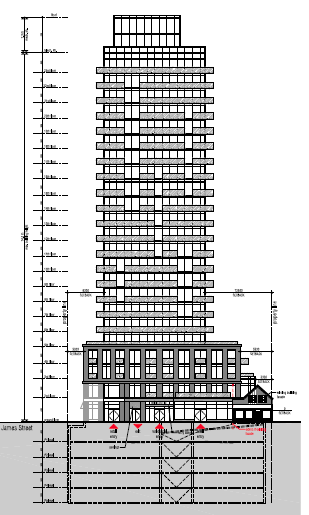 409 Brant is on the south side of James street – across from city hall. They have tucked two “historical” properties on the south end – next to what will become the Downtown mobility hub to give the application some credibility. “With two tall buildings recently approved in the downtown, I understand why residents feel anxious about what is going to happen in the future. I disagree with the decisions to allow the 23 and 26-storey downtown buildings. However, I am supportive of well-planned and justified intensification in appropriately targeted areas of our city.
“Burlington is not an island unto itself. We are part of the Greater Hamilton Toronto Area that currently has 7 million people and will grow to 10 million within 23 years primarily because 40 to 50 per cent of newcomers to Canada want to live in this area. We must accommodate our share of growth.
“We also need to be realistic and acknowledge that Burlington is a highly desirable place to live with an amazing waterfront and rural areas that includes the Niagara Escarpment, great neighbourhoods, wonderful festivals and events that contribute to the creation of an inclusive and caring community. In addition, interest rates are low, undeveloped land supply is depleted, and single family house prices are high. This has made condominium apartments an attractive housing form to all demographics for different reasons.
“It is simply not true that we will have tall buildings at every corner of our downtown. It would be wonderful to protect our downtown and limit growth to exclusively low-rise buildings, but this approach is simply not realistic. By only allowing low-rise buildings, we are making downtown very exclusive to those that have significant wealth.”
“After listening and considering input from residents, Burlington City council made many important amendments to the proposed new Official Plan. We reduced permitted heights and increased building separations, and heritage building preservation is addressed.
“Once the high-level vision of our new Official Plan is approved, we can get to work completing the details to be included in area specific plans. City staff is currently working on new transportation, transit, cycling and parking plans. We will dramatically improve our transit system to provide reliable and frequent service along our key areas, including our GO stations.
 The photograph was provided by the Office of the Mayor – it was used for his 2015 Christmas card. “I am confident that Burlington will successfully evolve to meet our growing population and economic needs. We will be champions for great design and continue to give careful attention to all the important city building details that have made Burlington the city we are so proud of. We need to plan for our children and grandchildren so that Burlington is an inclusive, environmentally and fiscally sustainable city for generations to come.”
Related articles:
Meed Ward on why the draft Official Plan needs more time before it is approved.
Jack Dennison on why he is going to vote for the draft – with some changes.

 By Marianne Meed Ward By Marianne Meed Ward
Councillor Ward 2
March 4th, 2018
BURLINGTON, ON
At Planning and Development Committee (P&D) I brought two motions, both lost: one to add the downtown and GO station mobility hubs to innovation districts (currently there is only one innovation district in the OP – the DeGroote School of Business); the second to conduct character area studies for the St. Luke’s and Emerald precincts, as requested by delegates to the P&D meeting. I will be asking for recorded votes on both these items at the March 19 council meeting, and encourage residents to come and speak to them.
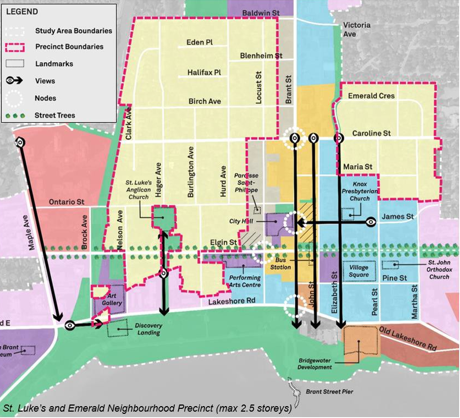 The St Luke’s and the Emerald precincts – on either sode of Brant street are solid residential neighbourhoods consisting of single detached homes with good set backs. At P&D I also asked for additional information on Clause 8.3.3(1)(b) which will permit townhouses and walk-up apartments in all residential low-density single family neighbourhoods. This in spite of the assurances that growth will not be directed to stable neighbourhoods. If that clause stays in, every neighbourhood in the city is affected.
We will be getting additional information on this clause in advance of the March 19 Council meeting, and I will be preparing to bring a motion to strike that clause from the plan.
Any changes made at the March 19 Council meeting, will be included in the final version of the Official Plan when it comes to Committee April 4 and Council April 23 for final adoption. Residents can attend and register to speak at all three meetings (March 19 council, April 4 committee and April 23 council).
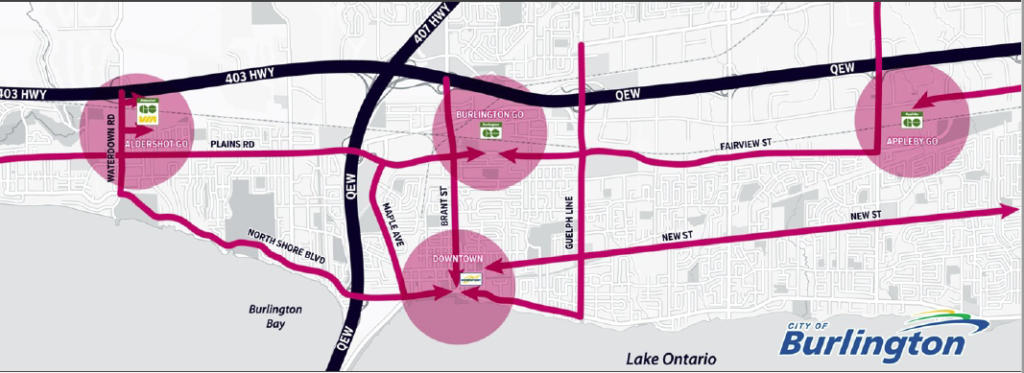
It’s worth noting that the three GO station Mobility Hubs are not ready for inclusion in this Plan – yet they will dramatically impact growth in the city: bringing 27,200 people to the Aldershot GO, 22,000 residents to the Burlington GO, and 20,000 residents to the Appleby GO stations. These areas have been under study much longer than the downtown.
 Pete Ward recording his wife Marianne filing her nomination papers for the 2014 election. The city clerk advised the Gazette that we were not permitted to take “political” pictures in city hall during an election period. So why the rush for adoption of the downtown plan? Why adopt an incomplete Plan where major growth areas aren’t included? In addition, delegates to Committee expressed concern that the plan for the GO stations and downtown are just about building buildings, not about building all the community services these new residents need, for example community centres and parks. In response, the city manager suggested that weekly meetings with developers will address that.
For these and other reasons, I don’t support this Official Plan and will continue to work for changes.
Meed Ward made the following comments at the February 28th P&D Committee meeting. Motions approved at the P&D meeting go to a City Council on Monday March 19th.
“I don’t think this Plan is the best we can do for the best mid-sized city in Canada. It’s not visionary. Members of our community, DeeDee Davies in particular, but many others, are challenging us to build community; what we’re looking at in this Plan is building vertical sprawl, and the community hasn’t even weighed in on the Mobility Hubs which will have even more height and density. I suspect that there will be a similar conversation when those three plans come forward as we have had for the downtown.
“Meetings with developers are not going to deliver us the community services and amenities we need in all of those areas including parkland to truly build communities and not just build buildings.
“I am not persuaded at all that adopting this plan in April is going to save us from OMB or Local Planning Appeal Tribunal appeals, and the reason for that is the Adi decision. That decision was argued almost entirely on the basis of what the new LPAT rules are. The new rules require you to conform to provincial policy, and the entire ruling essentially said that the 26-storey building conformed and therefore it was okay.
“That was a wake-up call, that the LPAT is not going to save us and I don’t think us adopting 17 storeys in the downtown core is going to hold at 17 storeys, given that decision.
“The other wake-up call with the OMB ruling was that even though alternative heights were offered – the city offered 11 storeys, another party to the hearings offered 16 – the vice-chair said there was no planning justification for those heights. There was nothing to justify why those were better than 26. And so, in the absence of justification for those heights, she went with 26 because the applicants made a case for it.
“And when I hear delegates coming in front of us saying there’s no planning justification reports of the type that you would see at a hearing that would justify why now all of a sudden we jump to 12 or 11 or 21 or 17 storeys, we are going to be in exactly that same position at LPAT as we were with Adi.
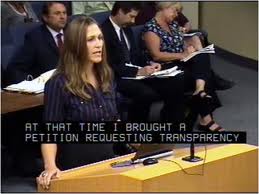 Marianne Meed Ward made her presence known to Council as a consistent and persistent delegator. The ward 2 residents knew what they were getting when they first elected her in 2010. “The studies that have been done for the downtown were not planning justification reports that would justify those heights and densities.
“So I am not persuaded that adopting this plan will protect us from appeals, and that we will win those appeals at the new Local Planning Appeal Tribunal.
“I think we need to slow this process down and get all of our studies in place because those will provide the justification that we need to defend this plan. And until we get those, we’ll not be able to do it.”
Related article:
Councillor Dennison tells why he believes the city needs the draft official plan.

 By Joseph A. Gaetan By Joseph A. Gaetan
March 1st, 2018
BURLINGTON, ON
The opinion set out below is one of a series of opinions given to city council during the debate on the status of the draft Official plan. Links to the other opinions are set out at the bottom of this opinion.
Mr. Chairman, Mr. Mayor, Councilors, staff, fellow citizens, I would like to base my comment today on some of the reasons that were given by council prior to their votes on the Official Plan changes, that took place during the council meeting of January 29 ,2018. As a matter of context, I appeared before you on the matter of the Official Plan on January 23.2018.
I then attended the council meeting of January 29, 2018. What I heard on January 29th was a mixture of rationalizations, opinions, historical anecdotes, and some data. For the record, I do not live in downtown Burlington.
The first comment has to do with Immigration and the statement that, “The federal government is letting in 300,000 new immigrants and half of them are coming to southern Ontario”.
 Prime Minister Justin Trudeau welcoming Syrians to Canada Population Growth is something our country desperately needs, and immigration is one component of Population Growth. The Stats Canada formula for Population Growth = (natural increase where NI =births-deaths) + (migratory increase where MI =immigration-emigration).
Immigration is not news, according to Statistic Canada our normal immigration since the 90’s has been in the order of 235,000 per year. The Canadian immigration plan going forward sees that going as high as 340,000 by 2020. Compare that to the fact that in 1913, 400,000 immigrants came to Canada at a time when our population was a mere 7 million.
So, while immigration is important to us as a country, Stats Canada states the “observed” growth from 2001 to 2011 was 1.11%, with the “projected” growth for 2011 to 2021 to be in the area of 1.07 %, dropping thereafter to .72% by 2061. That is a serious problem.
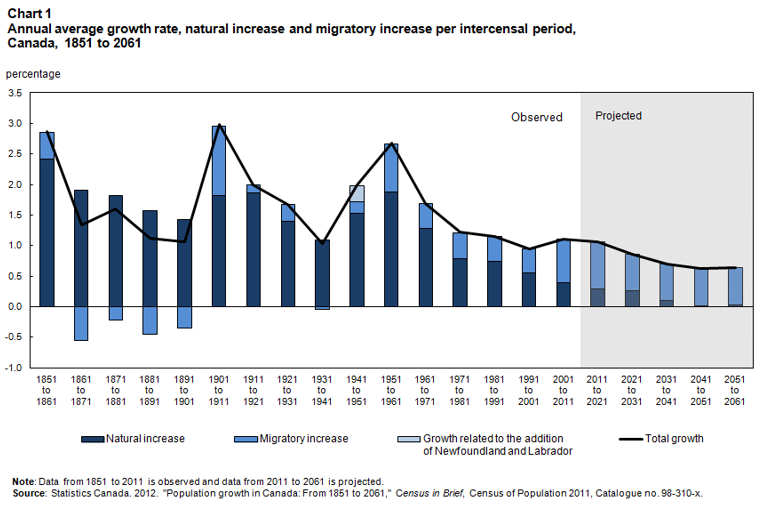 Why? If we compare those projections to the period between 1951 to 1961, population growth during that decade was far greater at 2.67 %, where natural growth was 1.87% and migratory growth was .79%. So, while we seem to be experiencing population growth in this area, the reasons for that have little to do with immigration alone. Why? If we compare those projections to the period between 1951 to 1961, population growth during that decade was far greater at 2.67 %, where natural growth was 1.87% and migratory growth was .79%. So, while we seem to be experiencing population growth in this area, the reasons for that have little to do with immigration alone.
The real problem this country and this province will face as we approach 2061 is that the natural increase (births minus deaths) component of population growth will drop to .42 % with the migratory component dropping to .64%. So, Canada is struggling to replace itself and I think we are pinning a lot of hope on a balloon that may burst and that would have dire consequences for Canada, Ontario and Burlington. With that in mind I would like to suggest we take a more conservative approach to our OP and our downtown which includes taking a step back for a few months.
The second comment was “we need assessment now”. The member did not elaborate on what that entailed. Did that mean Burlington will struggle going forward to contain tax increases? Or, did that mean that units that sell at $2 million each, is an easier way to meet our future assessment/spending needs? An answer to that question would be helpful.
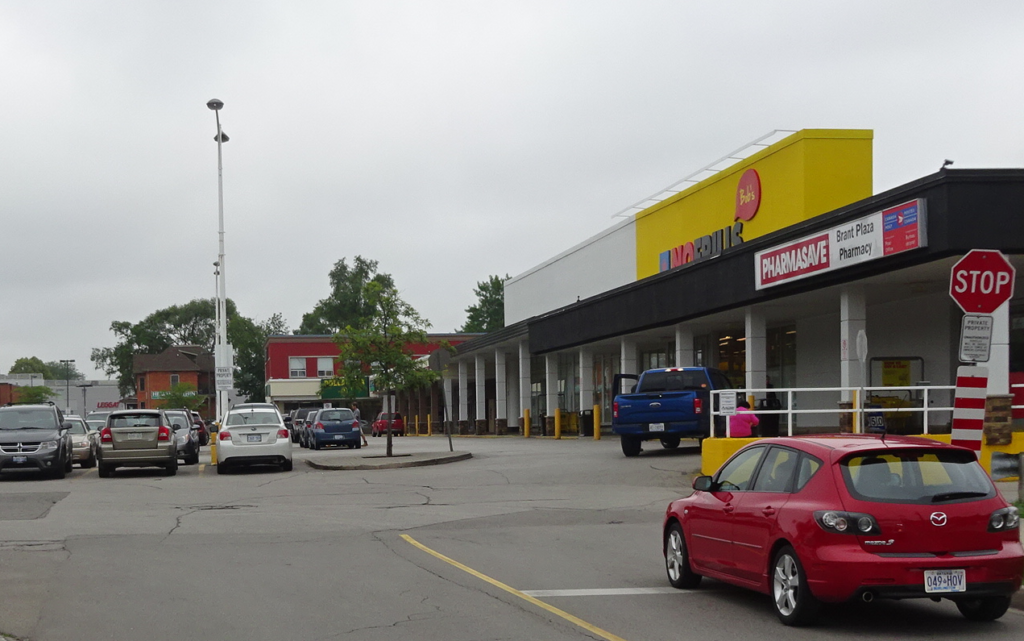 No-frills” is more than a grocery store, it is a meeting place, it is a place where locals meet and chat and laugh in the aisles. Here is what I do know, both the developers and city win under a scenario where 20 plus storeys developments are built and where penthouse floors sell for between $4 and $8 million per storey. But who and what we lose is the question that is not answered under the OP. For example, under this plan, do we stand to lose the “no frills” grocery store, or Centro for example? No-frills” is more than a grocery store, it is a meeting place, it is a place where locals meet and chat and laugh in the aisles, it has energy and vitality, something that you will not find in the two other grocery stores that people will be forced to shop at if it disappears and no words contained in the OP, such as there will be a grocery presence, will replace what is lost.
The third comment was, “downtown has to take its share too”. The downtown in recent years has shouldered its share of density and when asked the downtown residents and opponents of the OP seem willing to continue take its fair share of growth. Perhaps what is at issue then, is the definition of “its share”? It seems that what that means under the proposed OP, is we will have 23 and 24 storey buildings across from city hall and 17 storey buildings sprinkled elsewhere.
I don’t live in the downtown, but I do believe the pushback you are getting is genuine, grassroots and is not about to go away anytime soon, and not because people are angry, but because the stakes are too high to be ignored.
What I also heard was this plan means “100-170 people will be coming into the downtown on annual basis”. I don’t believe the increase in population growth is the issue, the change in height permissions and the number of tall building is the issue.
I would like to finish with a statement that we can all agree upon and that is “we have to make this decision based on 195,000”. I am here as one of the 195,000 and I would like to see the OP delayed in order to remove the Mobility Hub designation and what that means to the future of Burlington. Finally I heard “deferring challenging and contentious issue is not leadership” and that may be the case, but leadership is also having the willingness to taking a second look at an issue and then having the fortitude to change your mind.
Joseph Gaetan is a retired Burlington resident who lives in the highest condominoum in the city. He comments in the Gazette frequently.
Related comment and opinion:
Opinion: Jim Young
Opinion: Gary Scobie
Opinion: Lisa Kearns
Opinion Deedee Davies
Opinion: Jim Barnes

 By Deedee Davies By Deedee Davies
February 27th, 2018
BURLINGTON, ON
This is one of a series on delegations that were made at a Statutory public meeting on the draft Official Plan now being prepared by staff and debated at council.
Thank you for this opportunity to stand before you and share my thoughts on the latest version of the Plan.
I was not going to come. After you approved the application for 421-431 Brant St at James I was disillusioned by the Planning staff and most of my elected officials. When the 24 storey application arrived a few weeks ago for the other corner I experienced an ‘I told you so moment”. And then when OMB approved the Adi development at Martha and Lakeshore, in part because the city was not averse to height, I threw up my hands in despair – as my perception is that you have lost control of our downtown on us.
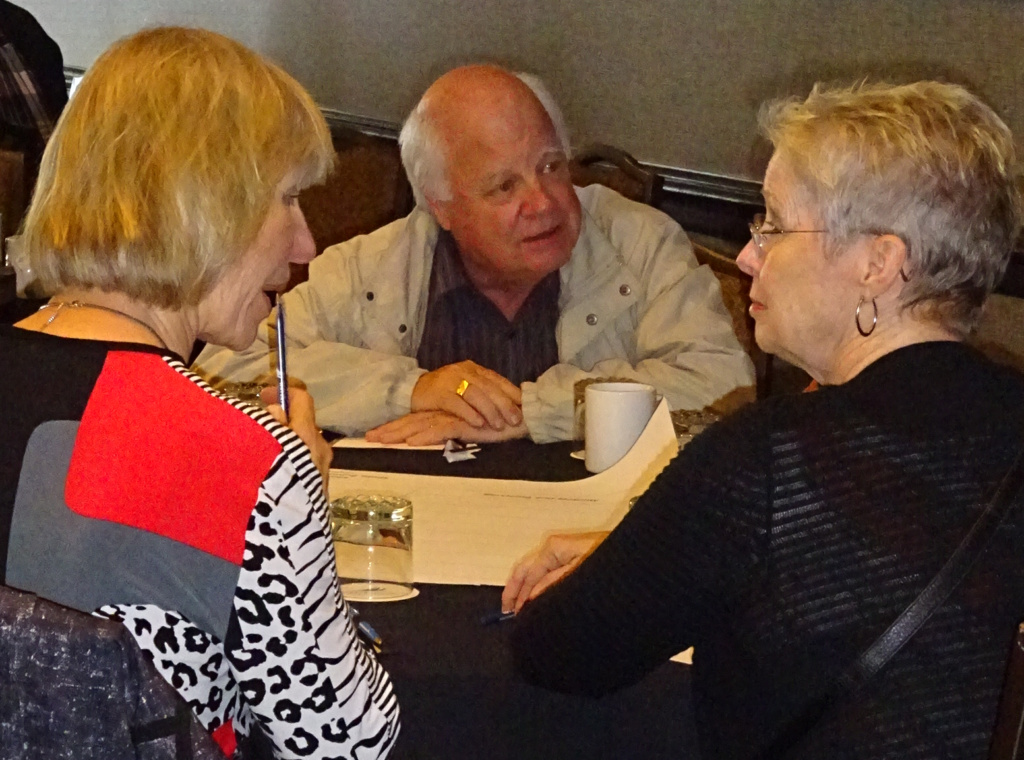 Deedee Davies at a Waterfront Hotel redevelopment meeting with Linda Davies, (no relative on the right) and Councillor John Taylor. So why am I here? This is YOUR last chance to get it right. If you screw up this opportunity, there is no going back. Downtown will be ruined FOREVER. I am here because I want to tell you what’s missing from the Plan to protect the downtown Burlington I use and love. I know we have to intensify.
However, I feel this Plan is not going to give us what we need. I will lay out my reasons for this concern. I’m hoping my speaking here can lead to improvements. My views are shared by so many other people who are not speaking here tonight. Please don’t let me and them down.
 The Ontario Municipal Board made the 26 storey Nautique the new standard for the developers. I am not going to go on about the heights in the various precincts. I believe they are all much too generous. It will destroy the feel of our downtown, and they are unnecessary for us to meet any of our targets. I’ve said it all before so I am not going to repeat it tonight.
First off, I want to tell you that I read the entire new draft OP. Yes from cover to cover.
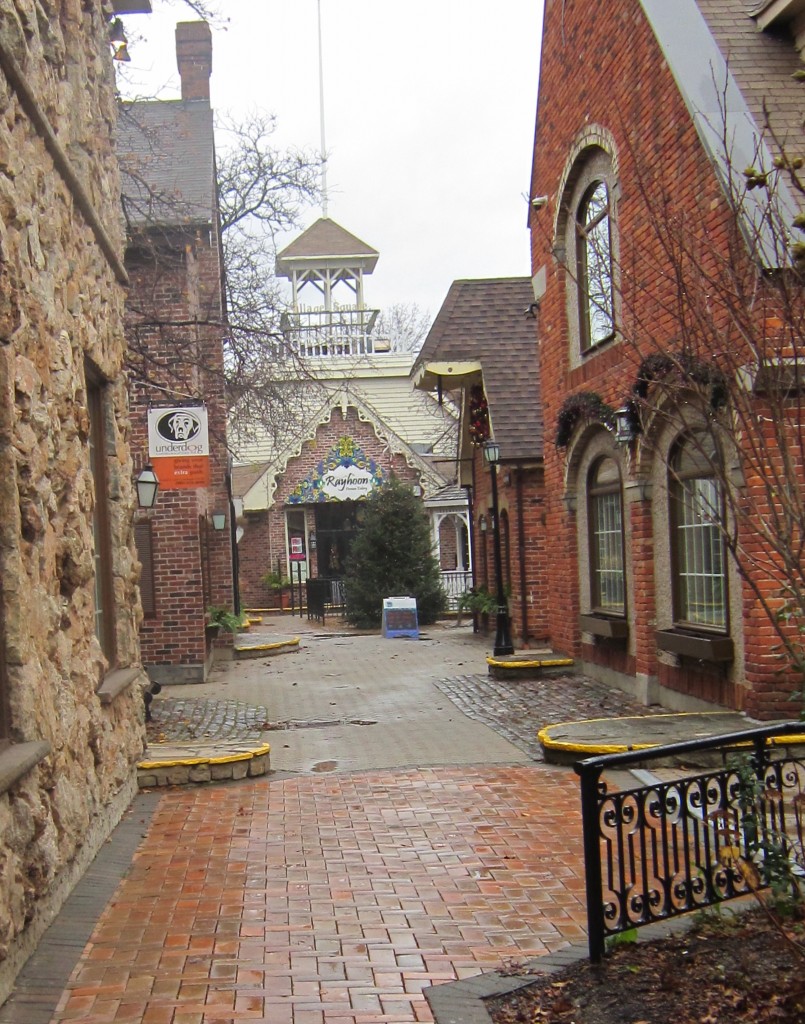 Someone somewhere said that a high rise would be dripped into the middle of Village Square – that got squashed during the council/staff meeting on Wednesday. However, there was a time when the ADI group tried to buy the Village Square from the XX interest. They weren’t able to put a deal together. I would like to thank you for removing the tower from the centre of Village Square and also for removing the Cannery designation from the NE corner of Brant and Lakeshore.
Chapter 1 talks about the desire to achieve a complete community. This is what I want to focus on tonight. These would include all the amenities needed for residents in the downtown to live, work, and play here. It includes parks, recreational facilities, offices, medical services, daycare, seniors gathering areas, youth gathering areas, and a mix of housing, etc. After reading the entire document, and in particular Chapter 3 on Complete Communities, and then comparing it to the buildings that are coming into our downtown, I don’t see how the two can be reconciled.
If the future means everyone living in towers, how can we replicate the living experiences of what people currently enjoy in neighbourhoods? We need developers in Burlington to include amenity spaces for basketball courts, tennis courts, road hockey rooms, just like they are doing in Toronto, in the latest towers being built there. They also need to build community garden spaces on the sunny side patios or roofs so residents can grow their own vegetables. We need some creativity about what we are expecting from the developers. We know we are going to get the “smooth jazz” pool, bar, and lounge that every developer includes for their hipster clientele. Challenge them to Grow Bold in their design. I spent 35 years in the Federal Government dealing with contractors. I know the games they play. They bargain hard for what they were going to give you anyway, just so you feel like you won something, when in fact you lost, because you gave away more than what you would have got if you hadn’t blinked first.
In Chapter 2 under Population and Employment Distribution, Table 1 shows a population in 2031 of 193,000 of which we are not far off. It also shows an employment target of 106,000 for which we are further off. Why are we focusing so much on residential instead of putting in place policies that will attract employment to our downtown? For a Complete Community, how can we get the Daycare centres, the hardware stores, grocery stores, entertainment venues, that we will need to satisfy the activities of the residents? How can we tailor our specifications so that developers will include these spaces in the towers they propose building? Currently, we are lucky to get one floor of office. The condos will come without trying as they are cheap to build.
As an example in the Chapter 3 Policies you only state you will examine opportunities for partnerships to increase the supply of affordable housing. Why not include a standard of one unit for each additional floor of height granted above what the current zoning is that must be provided to the Region as part of the Community Benefits – similar to what you included for public parking and office space.
Also in Chapter 3 Parks and Open Spaces are addressed. It even states an objective of ensuring an adequate and equitable supply are available throughout the city. And yet Lions Park is showing a designation of half St Luke’s/Emerald Neighbourhood Precinct and half Downtown Core Precinct. That would mean that the neighbourhood could lose the park and potentially gain 2.5 storey and 17 storey buildings. Why is it not protected under the Downtown Parks and Promenades Precinct?
With all the intensity planned for the Downtown Core Precinct, I am surprised there is still no mention of a new park south of James and north of Lakeshore on the east side of Brant. There will be thousands of people moving into this area. If we are looking for Complete Communities, where is the park for this community? Any family in this area would need to cross a major road to reach an existing park. Are the children to play on the new promenade?
In Chapter 6 on Infrastructure and Transportation, it talked about Active Transport for pedestrians and cyclists with such measures as wide sidewalks and barriers to protect cyclists. These are important in our crowded downtown streets. We can’t make the roads narrower to achieve this so we need greater setbacks for the buildings. I didn’t see this proposed anywhere.
 Couriers are going to need places to park when they are making deliveries, taxis will have to park somewhere while waiting for their passengers to arrive. Chapter 6 also covered Goods Movement. This is critical in our intensified downtown if we want it to function well as we already have problems with most buildings built to their property lines. There are no places for couriers to deliver packages, moving vans to move residents, delivery vans to deliver goods, pick up and drop off places for visitors coming for residents, trades people to make repairs to units, taxis to wait for their fares to arrive. Are they all to double park on the active roadway lanes?
These issues must be dealt with clearly and effectively in our Plan and not left to developers to provide these necessities, out of the goodness of their hearts.
In Chapter 7 under Design Excellence I read all the “Shalls” and was left with the impression we don’t need to award extra height for much if developers complied with all our design excellence standards. Unless these are only our wish list that we get with Section 37. It should be mandatory for buildings to be built to these standards. This is Burlington, folks. Don’t sell yourself short by thinking no one will develop here if you ask for too much. They will come and they will build. Just be clear and firm on everything you want. Don’t give it away. It is too precious.
In Chapter 8 on the Downtown Urban Centre, one of the objectives is to conserve cultural heritage resources and maintain character defining areas. The most significant aspect of our downtown, other than its waterfront and unique shops is the heritage look and eclectic feel of our downtown streets. Yet I don’t see this anywhere in the document. Our shop fronts are unique. There are many heritage buildings that are not yet designated.
 Just a “dumpy” little town that doesn’t make the best economic use of the land. Contrast this with developers who want to create their landmark glass towers. Mr. Carnicelli referred to Brant Street as dumpy when we were speaking out about losing the character of Brant Street with new development so you can see they are not going to protect or recreate this aspect. It is up to city planners and Council to embed this in our OP. We can have new heritage look and feel built with the new construction coming.
In the section on the Downtown Core Precinct is states that one additional storey will be granted for every 150 sq metres of dedicated office floor space and every 8 underground parking spaces dedicated for public use. So if they build 150 metres of office space they get an additional 750 metres of residential. These standards are much too generous for what we get in return. Please make it fairer to the city.
In Chapter 8 you also address downtown parking. It says the city will explore opportunities for public private partnerships to expand the supply of public parking. How about just putting it right in the requirements that X number of parking spaces must be provided for public use in relation to the amount of commercial space they have at ground level. End of discussion.
In the explanation of Community Benefits in Chapter 12 you talk about giving extra height, density, or intensity for providing what should be standard in any development proposed for our downtown. A sustainable building? Come on. It doesn’t cost extra to do this stuff any more. It saves money down the road in operations – but then developers don’t care about that stuff because they don’t operate these Goliath’s after they build them. A floor of office – our standards already state some buildings need three uses while others only need two. Make them all three purpose and get something useful for your Section 37 instead.
I’m about out of time, so I hope my thoughts will encourage you to take a bolder stance on what we need to have in our OP to have a better downtown. Please don’t rush this through approval. The Region won’t be considering it until 2019. Take the time to get it right. Thank you for listening.
Related comment and opinion:
Opinion: Jim Young
Opinion: Gary Scobie
Opinion: Lisa Kearns
Opinion: Jim Barnes
Deedee Davies chaired a Waterfront Watchdog committee for a number of years. She kept a close eye on who was doing what and held public meetings to keep people up to date. Should be seen as one of Burlington’s BEST

|
|
 By Staff
By Staff

 Tom Muir is a retired federal civil servant who lives in Aldershot and delegates before city council frequently.
Tom Muir is a retired federal civil servant who lives in Aldershot and delegates before city council frequently.
























 Our citizen skipped along to the library to review a copy.
Our citizen skipped along to the library to review a copy.







































