 By Pepper Parr By Pepper Parr
July 22nd, 2023
BURLINGTON, ON
Tough future ahead for the group that owns Joe Dogs – the buildings next door are going to disappear and be replaced by a 26 storey structure that will have 226 units
The Ontario Land Tribunal (OLT) decided that the development could proceed. Getting to this point was messy. The developer, Renimmob Properties, chose not to work with the city’s Planning department and took their case directly to the OLT.
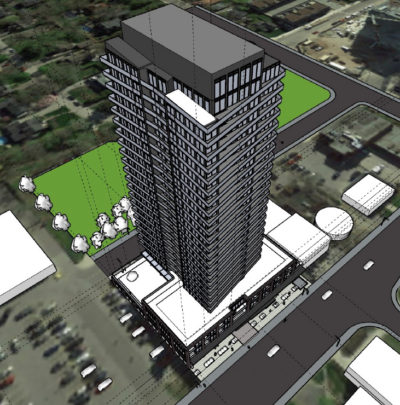 Rendering of site with Brant Street in the foreground, the public parking lot shown in green and the parking space in front of the No Frills on the right. 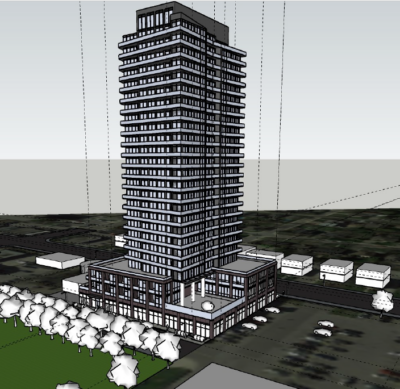 Rendering of the eastern side of the proposed development with the public parking lot in green and the No Frills parking space on the right. Site address is 535 Brant.
No word at this point on when shovels will be put into the ground. The barber shop, the convenience store, the tire replacement location and the branch of the Bank of Nova Scotia will be demolished to clear the site for development.
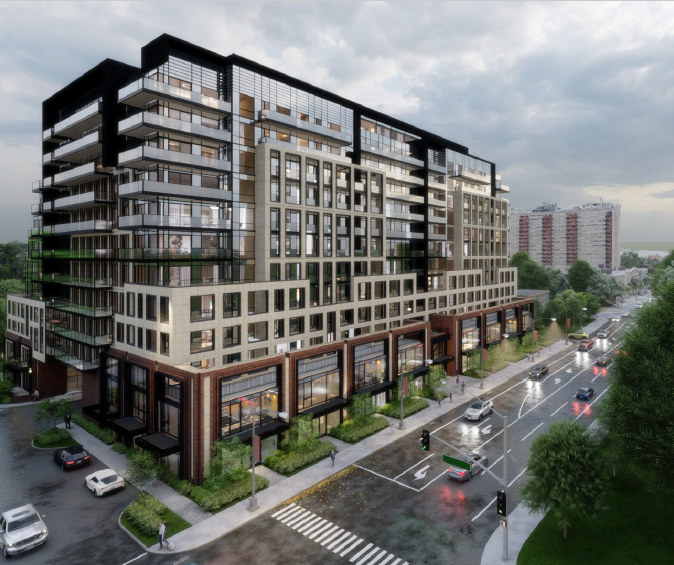 A development to the north, on the opposite side of the street gives a view of how Brant Street will change The statement that jumps out during a casual skim of the decision is this:
The Tribunal finds that it would be an inexcusable error to evaluate and base its decision on the Applications using the policies or vision of the ineffectual and non- operative 2020 OP. The Applications are subject to, and must be evaluated against, the policies of the in-force COP.
The Applicant, Renimmob Properties, advised the Tribunal that the Applications were modified in December 2022 to address comments resulting from a peer review of the Applications conducted by Mr. Hannay. The revisions include:
a. A relocated vehicular access from Brant Street to John Street that allows for a continuous active frontage along Brant Street;
b. Road widenings of 3.55 m and 2.50 m provided along Brant Street and John Street, respectively;
c. A reduced tower floorplate from 797 m2 to 749.4 m2;
d. An increased tower stepback from the podium to a minimum of 4.28 m along John Street and 5.57 m along Brant Street;
e. A 12.73 m tower setback from the west property line and 13.18 m tower setback from the east property line;
f. A reduced underground parking footprint to accommodate the proposed road widenings;
g. An overall reduction in vehicular parking from 253 spaces to 226 spaces; and
h. An overall increase in bicycle parking from 36 spaces to 88 spaces.
The Applications were submitted and subsequently revised to facilitate the development of a 26-storey residential apartment with retail on the ground floor on lands municipally known as 535-551 Brant Street
Since the initial application was filed in December 2020, the pattern of heights in the Downtown area, particularly along Brant Street, has continued to transition, including many existing, approved, and proposed developments. Some examples are:
an 18-storey mixed use development, with ground floor commercial uses and residential uses above, at 409 Brant Street (approved by the Tribunal);
a 23-storey mixed use building, with ground floor commercial uses, office uses on the second floor and residential uses above, at 421-431 Brant Street (approved by City Council);
a mixed-use development, with two towers of 18 and 25 storeys with ground floor commercial uses and residential uses above, at 774-782 Brant Street (under City review);
a 31-storey mixed use development, with ground floor commercial uses and residential uses above, at 789-795 Brant Street (under City review);
an existing mixed-use development of 22 storeys, with ground floor commercial uses, and residential uses and hotel suites above, at 2042-2054 Lakeshore Road;
a 26-storey mixed use building under construction at 374 Martha Street (approved by the Ontario Municipal Board); and
a 29-storey mixed use building, with ground floor commercial uses and residential uses above, at 2069-2079 Lakeshore Road and 383-385 Pearl Street (approved by the Tribunal).
With all this development is there a place for what Joe Dogs brings to the city?
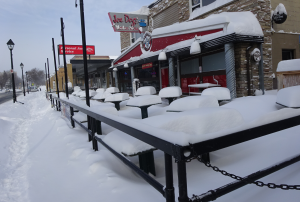 Winter never did much for Joe Dogs.  Summer – ah a great opportunity for a photo op that ward 2 Councillor takes advantage of. Will she be on hand when the site closes? Central to the submissions by the City was City Council’s adoption of a new official plan in 2018 that was modified by the City in September 2020 and approved by the Region in November 2020 (“2020 OP”).
The 2020 OP was subsequently appealed to the Tribunal by 48 appellants and is not currently in effect. Nevertheless, it is the City’s position, and the opinion of their witnesses, that the Tribunal ought to give significant weight to the 2020 OP in evaluating the Proposed Development given the considerable public input and studies that led to its adoption.
Notwithstanding the 2020 OP provisions for the Subject Property requiring a maximum height of 11 storeys and a tower setback of 20 m from Brant Street, both Mr. Lowes and Ms. Jay proffered that a 17-storey building with a 17.32 m tower setback from Brant Street would be appropriate for the Subject Property.
The Tribunal found this position conflicting. On the one hand, the City’s witnesses urged the Tribunal to rely on the provisions of the 2020 OP given the significant efforts that led to its adoption and the risk of setting a precedent for the area that was not consistent with the new policies. On the other hand, they also opined that deviating from the 2020 OP policies on the Subject Property was appropriate.
The Tribunal finds that it would be an inexcusable error to evaluate and base its decision on the Applications using the policies or vision of the ineffectual and non- operative 2020 OP.
The Applications are subject to, and must be evaluated against, the policies of the in-force COP. While the 2020 OP may assist the Tribunal in understanding the City’s vision for the Downtown, it is not a determinative policy document. This is supported by the opinions provided by the City’s witnesses suggesting that certain policies of the 2020 OP need not be adhered to in this instance.
Further, it should also be noted that the appeals of the 2020 OP may lead to modifications of the prescribed policies or revocation of the stated provisions for development.
The Panel, having regard for the evidence and submissions presented by the Parties, notes that there is no real dispute that intensification and development of the underutilized Subject Property are appropriate. The main issues at hand relate to the appropriate height and built form of development on the Subject Property, and specifically:
1. What height is appropriate for the Subject Property?
2. Is the proposed tower setback from Brant Street appropriate?
3. Is the Proposed Development compatible with adjacent properties and the surrounding context?
The upshot was …
The Tribunal accepts and prefers the evidence of the Applicant’s expert witnesses and finds that the Subject Property is suitable for the proposed intensification and density, and that the Proposed Development is consistent with the policies of the PPS, conforms to the policies of the Growth Plan and the ROP, and conforms to the intent of the COP.
 The outdoor space at Joe Dogs. It will be tough to relax and enjoy a brew with construction taking place next door What’s next: The developer gets on with construction, determining of course when the market will be ready for what the developer will offer.
And the group that owns Joe Dogs has to decide if they should stay where the are and find a way to operate while the construction of a 26 storey tower takes place yards to the north of the property they rent.
To the immediate south of Joe Dogs is Culaccino Bar & Kitchen, to the south of that is a branch of the Bank of Montreal. At some point those properties will be assembled (if that hasn’t already taken place and another 26 story tower (perhaps two) will rise on the east side of Brant Street.
 Joe Dogs will never be the same. Is that location and the other two shown going to be the next development on the east side of Brant? 
 By Pepper Parr By Pepper Parr
July 17th, 2023
BURLINGTON, ON
City Council went into a closed session July 11th and today released some of what was discussed.
The Ontario Land Tribunal has accepted the settlement agreed upon between Latch Residential Developments and the City of Burlington – all it took was a Presto card to make the two tower development a done deal.
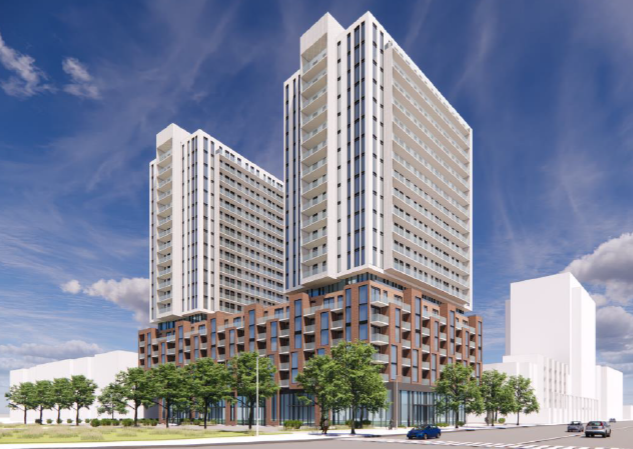 Development approved for the 1989 Appleby Line location The application proposes to replace the existing gas station use with the development of two 20-storey residential buildings connected by a shared 6-storey podium with retail at grade. This would result in a total of 475 residential units, 871m2 of at-grade retail space, 502 vehicular parking spaces, and 304 bicycle parking spaces. Vehicle access is proposed via two driveways: one on Appleby Line and one on Upper Middle Road. Amenity space is proposed at the 7th storey within two indoor spaces (275m2 in each tower) and one outdoor space (413m2) on the roof of the podium. The apartment building use is permitted, and the Official Plan and Zoning By-law Amendments are requested for the proposed increases in density, Floor Area Ratio, height, as well as a reduction in parking.
At its meeting of July 11, 2023 Burlington City Council approved the recommendation to accept an offer to settle the issues in dispute between 1989 Appleby Latch Limited and the City with respect to the non-decision appeal currently before the Ontario Land Tribunal (“OLT”). As part of this approval, Council approved the recommendation that the planning analysis be released publicly and posted on the City’s webpage.
The settlement between the City and 1989 Appleby Latch Limited resolves the issues in dispute between the City and 1989 Appleby Latch Limited on the basis these parties will seek OLT approval of a revised development proposal and related Official Plan and Zoning By-law amendments for the site. The revised development proposes the following:
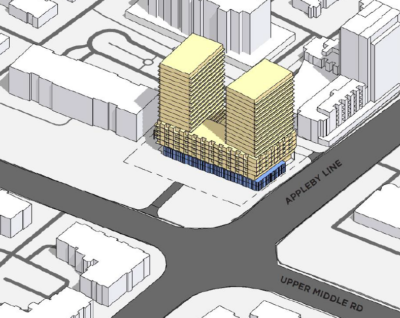 Site location. Traffic will be a challenge. ▪ Decreased number of residential units from 475 to 463;
▪ Decreased retail floor area from 871m2 to 786m2;
▪ Decreased Floor Area Ratio (FAR) from 5.7:1 to 5.2:1;
▪ Decreased height of the east tower from 20 storeys to 17 storeys;
▪ Increased height of the west tower from 20 storeys to 22 storeys;
▪ Rotated west tower slightly so that it is parallel to the east tower rather than parallel to Appleby Line;
▪ An additional level of underground parking (for a total of 4 underground levels);
▪ Increased overall parking rate from 1.06 to 1.11 parking spaces per unit;
▪ Introduces 0.8m wide planting strip along north side of surface parking area adjacent to Hydro One corridor;
▪ Increased building setback from Appleby Line from 0m to 4.2m (ground floor); and
▪ Increased total amenity area from 9.03m2 to 9.28m2 per unit
Transportation Impacts
Impact on traffic in the Sheldon Creek neighbourhood was a common concern identified at the public meeting for this application. The revised proposal addresses transportation impacts through Transportation Demand Management (TDM) and traffic calming measures.
The TDM measures seek to minimize car dependence through a variety of means:
- prospective residents of the proposed development will be provided with information about transportation options, including transit and cycling;
- two on-site bicycle repair facilities will be provided for use by residents and visitors;
- bicycle parking and storage facilities will be provided in the amount of 272 long-term spaces and 48 short-term spaces;
- residents who do not purchase a parking space will receive a Presto card preloaded to allow for two years of travel; and,
- parking supply will be managed by unbundling parking space from residential unit so that each is purchased separately, allowing purchasers to adjust their unit purchase to reflect their parking needs, and limiting the sale of parking spaces to maximum one space per residential unit.
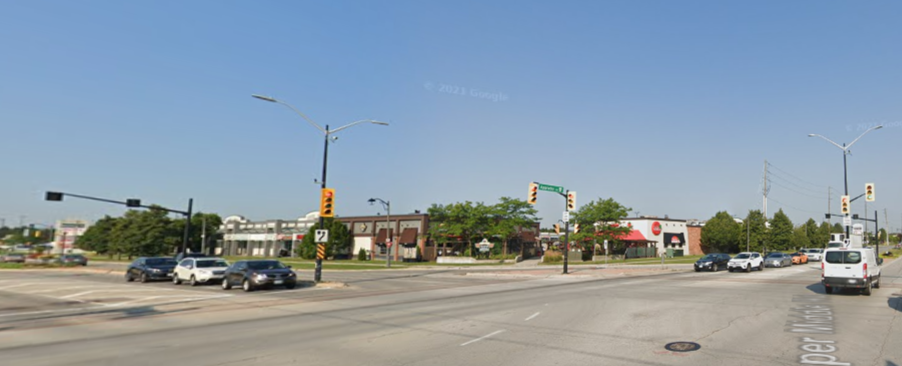 Development site as it exists today.

 By Staff By Staff
July 2nd, 2023
BURLINGTON, ON
Canada Mortgage & Housing Corporation has issued some data on housing starts across the province.
Burlington is not at the top of the list.
City Council gets reports regularly on why things are not moving as well as they should – the problems Burlington faces are no different than other municipalities its size.
Don’t expect this data to make it past the lips of anyone on Council even though the completion rate is pretty good.
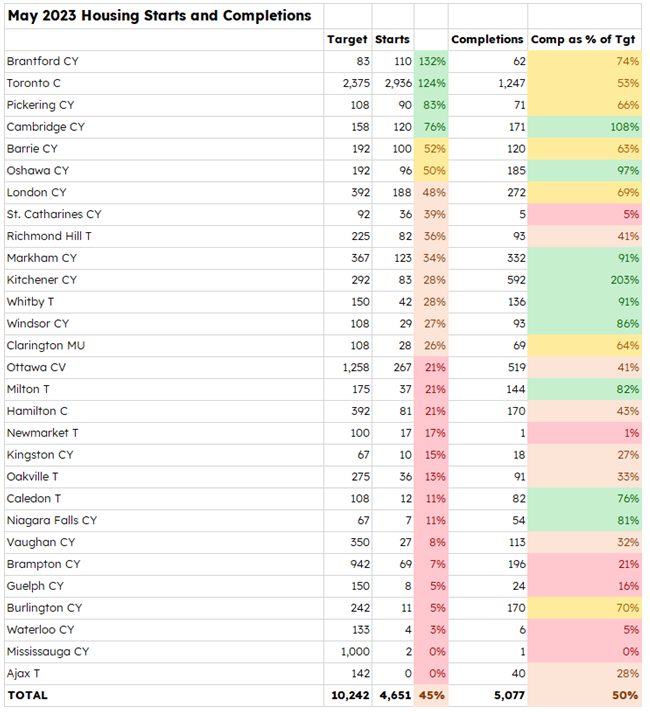

 By Staff By Staff
June 30th, 2023
BURLINGTON, ON
New Democrats put out a statement today: Ford’s Conservatives set the rent increase guidelines for 2024 at 2.5%, the highest increase legally allowable under Residential Tenancies Act:
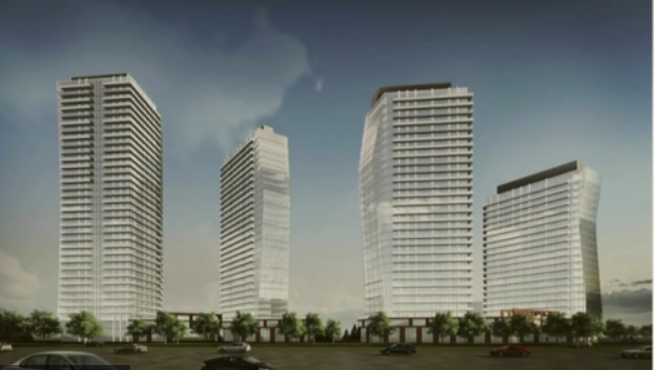 A development that is somewhere in the application to develop pipeline. “Jacking up the rent for millions of Ontario renters is only going to make the Ford Conservatives’ housing affordability crisis worse”, said the NDP in a statement they released earlier today.
“2.5% is a huge increase, especially when you consider that rent is already so high, and most Ontarians’ wages haven’t kept up.
“And if you’re in a rental first rented on November 15, 2018 or later, the sky’s the limit as far as how high your rent can go up, thanks to the Ford Conservatives’ massive loophole.
“We need a comprehensive strategy to solve our housing crisis, starting with bringing back strong rent control on all homes, including vacancy decontrol—where a new tenant pays the same rent as the previous tenant. The Ontario NDP would invest immediately in affordable housing, take steps to curb greedy speculation, and spur the construction of 1.5 million new homes for Ontarians.”
The Ford government has argued that developers cannot afford to build rental housing with the current rent guidelines.

 By Pepper Parr By Pepper Parr
June 20th, 2023
BURLINGTON, ON
Heather Fenton wasn’t impressed. After a meeting that lasted an hour and a half, Fenton, along with about 12 other people including Dr. Michael Shih, realtor Michael O’Sullican and Downtown Burlington Business Association Executive Director Brian Dean listened to a presentation about an area that was labelled Foot of Brant – Village Square for the purposes of the meeting.
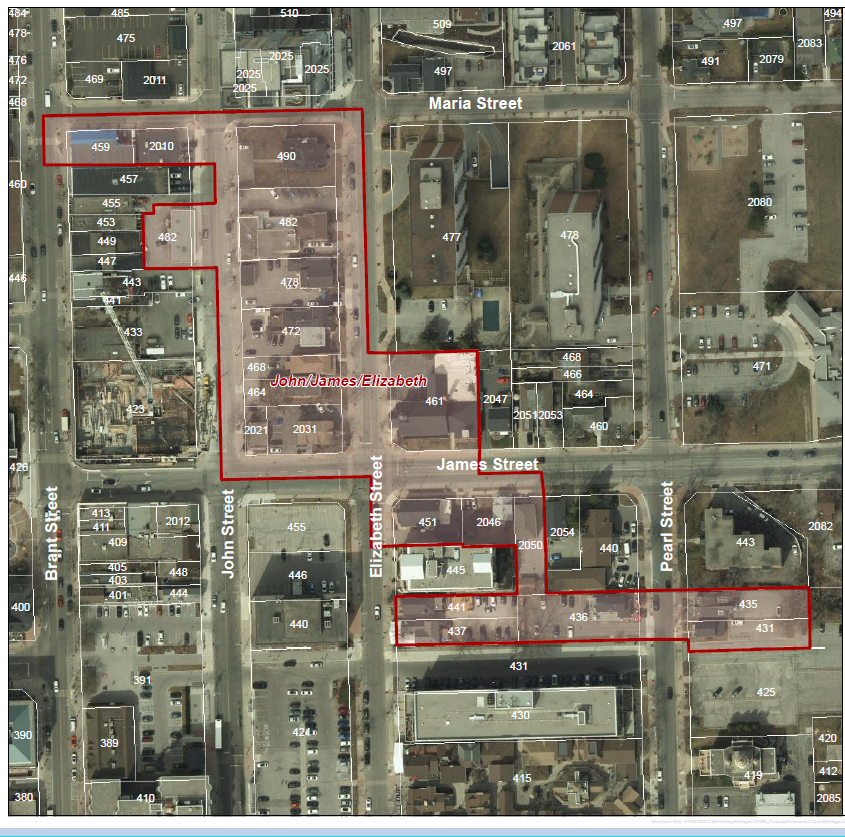 One meeting participant called the map of the area under discussion an exercise in gerrymandering. City Heritage Planner John O’Reilly was the facilitator.
Fenton saw the plans that were put forward as an attempt to gerrymander that part of the city so that the planners could locate and identify 25% of the properties in the area that would be defined as a Heritage Cultural District. Burlington wants to create Heritage Cultural Districts which they can do if 25% of the properties in the HCD boundary if they meet two or more criteria in the regulation in order to be designated.
The fear that Fenton, and others have, is that the city is going to designate the properties and leave it to the owners to take the matter to the Ontario Land Tribunal (at the owners expense) and let them battle it out at that level.
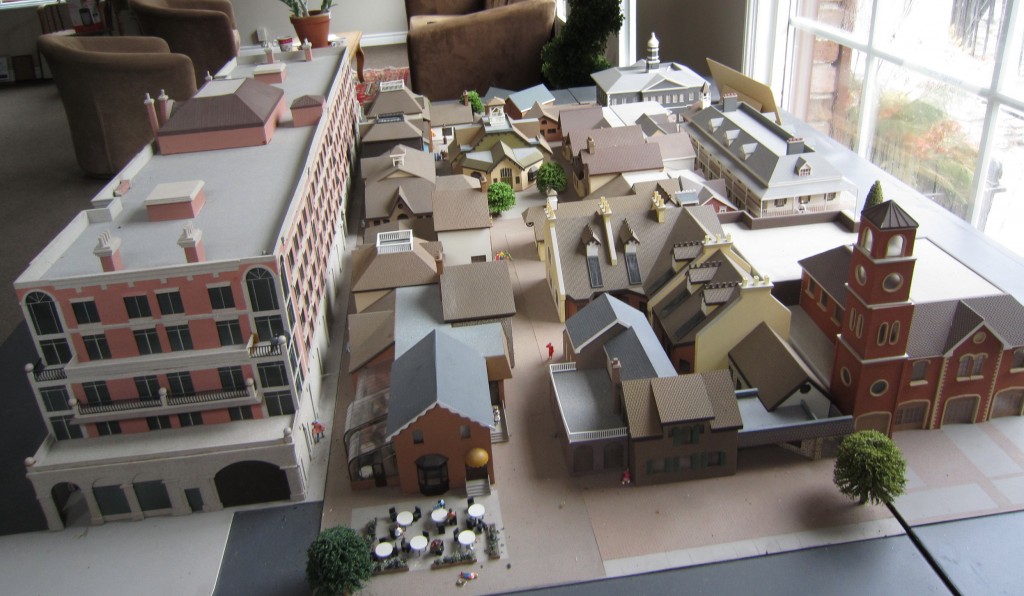 Village Square is included as a Heritage site. Bill 23 the Act under which all this is permitted was passed and effective January 1, 2023; it included an authority to set out processes to amend and repeal HCD bylaws in regulation; however, this regulation has not been developed yet
Those attending the meeting did not appear to have a document they could refer to when they got to the meeting.
The requirement for municipalities to make their municipal registers available on a publicly accessible website will not come into force until July 1, 2023 to provide municipalities with time to ensure compliance.
 Elsewhere in the Act there is a section that states: The ability to issue a Notice of Intention to Designate on a property subject to a prescribed event is limited to only those properties included on a municipal register. Elsewhere in the Act there is a section that states: The ability to issue a Notice of Intention to Designate on a property subject to a prescribed event is limited to only those properties included on a municipal register.
It all appears to be a little messy – a second community consultation is scheduled for tomorrow; Heather Fenton expects to attend.

 By Pepper Parr By Pepper Parr
June 20th, 2023
BURLINGTON, ON
Come Canada Day the Mayor of Burlington will have what are called Strong Mayor Powers.
Just in case you don’t understand what those powers are about, let me list them for you.
Strong mayor powers and duties include:
• Choosing to appoint the municipality’s chief administrative officer
• Hiring certain municipal department heads, and establishing and re-organizing departments
• Creating committees of council, assigning their functions and appointing the chairs and vice-chairs of committees of council
• Proposing the municipal budget, which would be subject to council amendments and a separate head of council veto and council override process
• Vetoing certain by-laws if the head of council is of the opinion that all or part of the by-law could potentially interfere with a provincial priority
• Bringing forward matters for council consideration if the head of council is of the opinion that considering the matter could potentially advance a provincial priority
 Mayor Marianne Meed Ward Is this a problem for Mayor Marianne Meed Ward? Or is it an opportunity? Hard to tell – she has said she doesn’t need them and never wanted them. Her statement as Chair of the Big City Mayors Organization was not as resounding as I would have liked it to be – but she was speaking for an organization.
Meed Ward has not gotten into the habit of doing interviews with media so there hasn’t been an opportunity to ask questions directly. To the best of our knowledge Mayor Meed Ward has never held a media event. She uses social media extensively and once said she had 17 points from which she can communicate with the community. They are all one way channels.
There is a scenario that could have Meed Ward using some of those new powers.
The province has said it needs to build 1.5 million new homes by 2031. The province doesn’t build homes, nor does a municipality. Homes are built by developers.
The city sets out the rules that developers have to adhere to.
One of the rules is to comply with the Official Plan which the developers aren’t very pleased with. So they appeal to the Ontario Land Tribunal – those appeals take a considerable amount of time and the city tends to lose most of the appeals.
What the city has undertaken to do is build 29,000 new homes by 2031 – they signed a pledge with the province to do just that.
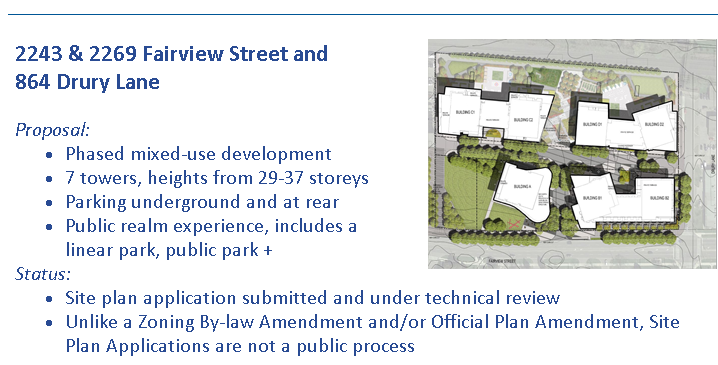 Application has been approved: Seven (7) residential towers on top of four (4) mixed use podiums. Overall heights ranging between 29 and 37 storeys. Podium heights ranging from 2, 5 and 6 storeys. A total of 2,494 residential units of mixed type and tenure. 3993 m2 of commercial space. 41, 821 m2 of shared amenity space. Five (5) levels of underground parking and a four (4) storey parking structure which will be integrated with the residential units. Pedestrian connections to the surrounding neighbourhood and Burlington GO Station. City Council was successful in getting the Urban Growth Centre boundary moved north which pushed a lot of development north of Caroline and along Fairview where a very large development is planned. But there are no shovels in the ground yet.
Experts seem to agree there is no joy for developers in the rental market – the big bucks are in high end condos – not what Burlington needs.
With Strong Mayor powers would Meed Ward be able to get some of the badly needed housing built? Go back and look at the power she will have come Canada Day
The fear is not what Meed Ward would do – it is about what a future Mayor could do. There are two members of this Council who have said to me directly that they would like to be Mayor – both made the statements before they were halfway through their first term of office.
In the last election we saw a candidate with no local history, a campaign committee that consisted of a close friend with his home phone number as his campaign number to call. Given what little effort was put into the campaign he did remarkably well – and is understood to be ready for another campaign.
It would not be difficult for special interests to find a person, work with that candidate to build a public profile and pump thousands of dollars into the campaign.
Burlington has two habits that make something like this possible.
 Voter turnout is traditionally low. In 2022, 27.6 per cent of eligible voters in Burlington voted in the municipal election; in the 2018 municipal election, 39.79 per cent of eligible voters cast a ballot. Voter turnout is traditionally low. In 2022, 27.6 per cent of eligible voters in Burlington voted in the municipal election; in the 2018 municipal election, 39.79 per cent of eligible voters cast a ballot.
And, for the most part, most residents, are woefully ignorant at how important city hall is to the life they live.
Something to think about.
Salt with Pepper is the musings, reflections and opinions of the publisher of the Burlington Gazette, an online newspaper that was formed in 2010 and is a member of the National Newsmedia Council.

 By Pepper Parr By Pepper Parr
May 22, 2023
BURLINGTON, ON
The development proposal that is currently before the Ontario Land Tribunal (OLT) is a 29-storey, 295 unit mixed-use building (1-bedroom and 2-bedroom models) with an overall proposed building height of 107.10 metres (including mechanical penthouse).
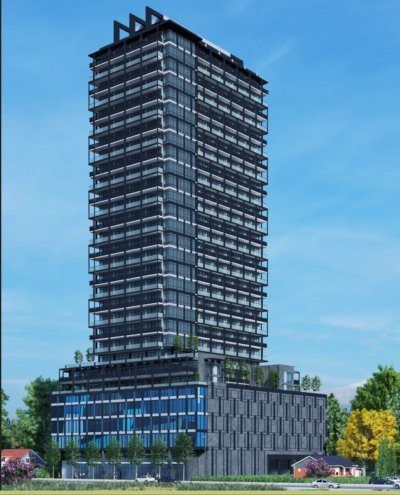 A 4-storey podium is proposed as part of the building design and will incorporate ground floor retail; above the podium – a 29-storey, 295 unit mixed-use building. It is precisely the kind of building that will probably be approved at the OLT. A 4-storey podium is proposed as part of the building design and will incorporate ground floor retail and amenity area, with the remainder to be comprised of a parking structure.
Proposed parking includes 295 resident parking spaces (combination of two (2) levels of underground and 3.5 levels of above-grade parking) with an additional 25 visitor parking spaces proposed.
A total of 60 bicycle parking spaces are also proposed. The proposed gross floor area of the development is 21,439.0 m2 (8.2:1 FAR) with total amenity area comprising 5,224.0 m2 (combination of indoor and outdoor).
It is the kind of development the city is going to have to approve if they are to reach the 29,000 residential unit pledge they made to the province.
The property is owned by the Infinity Development Group and is located at 1029-1033 Waterdown Rd. It is currently before the Ontario Land Tribunal
The issue with the development is not the height or the number of units – but the location of the development. It is almost directly across the street from two small pieces of property owned by the ward Councillor. The distance between the development site and the Councillors property is 60 paces. My pace distance – heel to toe – is 32 inches; sixty of those paces totals 1920 inches which when converted to metric is 48.768 metres – cal it 49 metres which is less than half of the120 rule of thumb that is used to determine the acceptable distance between properties.
To see what 60 paces looks like watch the video as the camera scans from the two lots Galbraith owns across Waterdown Road ending where a truck is moving up the Road. That is site the 29 storey tower will be built when it is approved at the OLT. Click on Video
On the west side of Waterdown Road there are currently two houses that will be demolished to make way for the 29 storey tower.
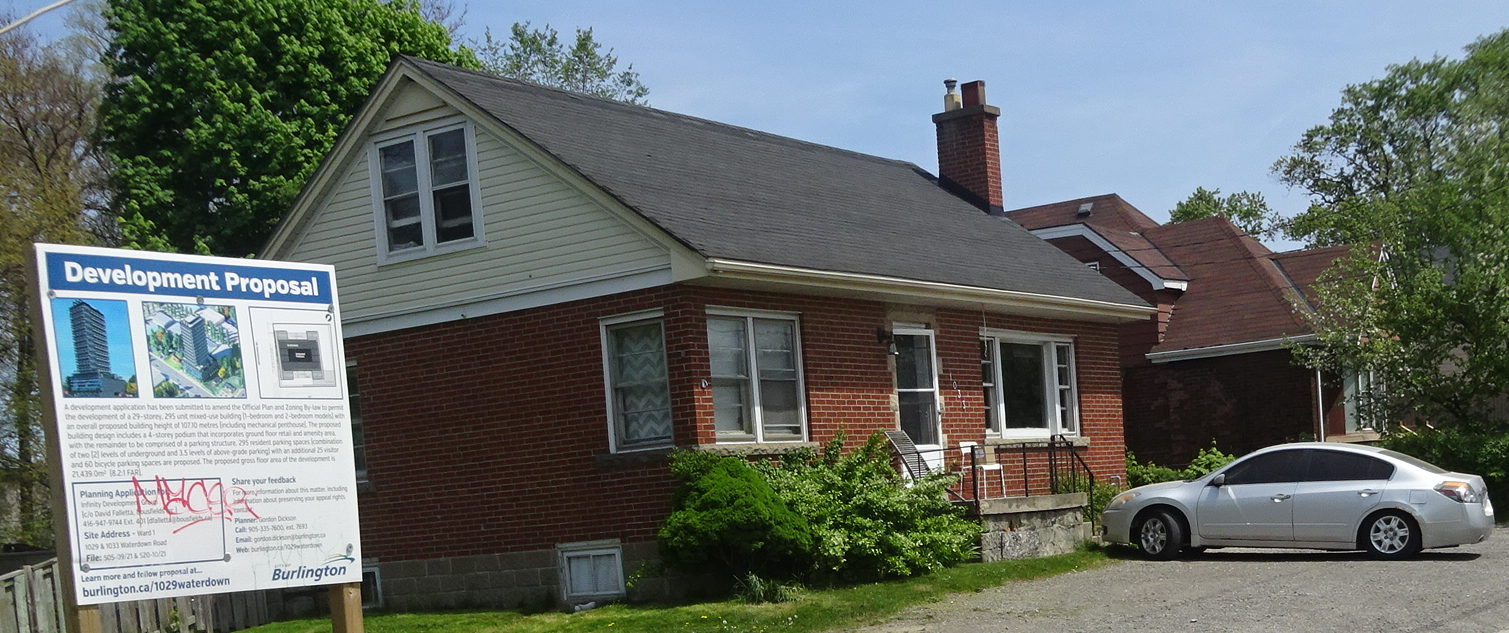 These two house will be demolished once the 29 storey development application clears the Ontario Land Tribunal On the east side of Waterdown Road there are the two small lots that Kelvin Galbraith owns. In the distance you can see the rear of the gymnasium Galbraith owns and operates. On the left you can see part of the garage located at the intersection of Waterdown Road and Plains Road. The garage is own by someone else.
 The open space is now owned by Galbraith. There were two small houses on the property that were demolished. To the west of the two small lots we show the rear of the gymnasium Galbraith owns and operates.
To the west of that is the small plaza owned by Emshih Developments
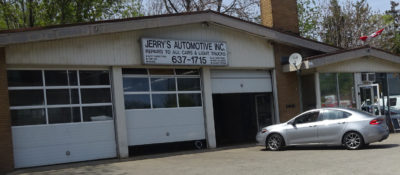 The Fitness firm, owned and operated by Kelvin Galbraith, is to the immediate west of Jerry’s Garage. 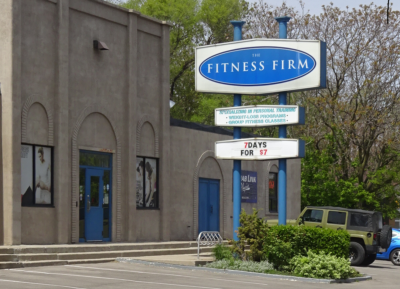 A view of the site from Plains Road show the Galbraith Gymnasium and the garage to the east. A view of the site from Plains Road show the Galbraith Gymnasium and the garage to the east.
That is some distance from the 250 (120) metres that the Integrity Commissioner told ward 1 Councillor Galbraith that would put him in a Conflict of Interest.
Galbraith has an agreement in place with Emshih Development to jointly develop the properties they individually own.
And there is absolutely nothing wrong with that.
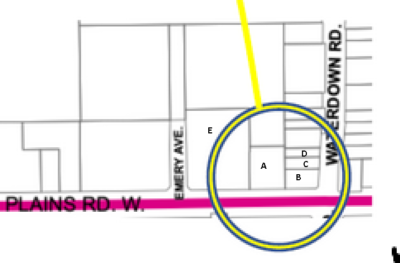 E is the Emshih property; A is the location of the Galbraith gymnasium; D and C are owned by Galbraith and B is the garage owned by someone else. The properties that are included in the agreement are set out in the graphic below.
We don’t know just what is included in the agreement between Galbraith and Emshih Development – we have no reason to know, it is a private business matter that is non of our business.
What is of public interest, and what creates the Conflict of Interest is this: When the Infinity development is eventually approved, and there is every reason to believe that it will be approved – the value of the Galbraith-Emshih properties skyrockets.
It’s something of a Catch-22 with the residents of Aldershot caught in the middle. If the existing Conflict of Interest rules (based on a distance ‘rule of thumb’) do not apply to Galbraith, then he will be allowed to take part in discussions of something that materially affects his financial interests.
It is difficult to see how he would be impartial. If the Conflict of Interest rules do apply, and we believe that they should, then Galbraith cannot speak about the development and the citizens of Ward 1 are left without a voice on this issue.
Who will represent the interests and concerns of area residents?
Related news stories:
The resident learns that he will not be able to communicate with his Council member.

 By Pepper Parr By Pepper Parr
May 15th, 2023
BURLINGTON, ON
Part 3 of a series on election financing
At the time of publication, the Gazette had received no response to the two previous articles despite repeated requests to respond.
In Parts 1 and 2, we reported on the financial statements of Ward 1 Councillor Kelvin Galbraith, and pointed out the many developer donations he received, as well as the fact that he received the highest dollar amount of donations of any other Burlington Council member, including the Mayor.
 Kelvin Galbraith. Councillor Ward 1 In this third part, we look further at some of those donors again, showing those who gave Galbraith the maximum donation ($1200) or $1000, and who also have current development projects with the City of Burlington, in his Ward 1. The data on these projects was taken directly from the City of Burlington website where they list “Current Development Projects” by ward, along with details of the applications and their current status.
The lists of such projects in all wards reveals that the number and scale of projects in Ward 1 is extremely large. The list is five pages long; covering 23 projects. These are all big projects, often covering multiple addresses for one development and with multiple buildings. On its face, it would seem that Ward 1 is the leader of major development in the City.
Ward 2 also has 23 developments which, since it includes the downtown and waterfront, is to be expected. Significantly, the Ward 2 Councillor, Lisa Kearns, did not receive developer donations.
The following developers, who donated to Galbraith, have current development projects in his ward:
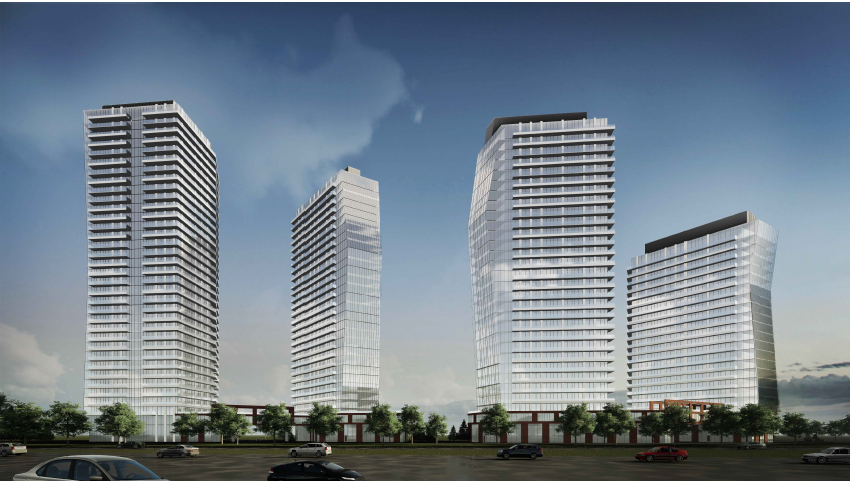 • Molinaro: 1134-1167 Plains Road East, Status: Under Review; 1049 residential units, 4 towers, 22-35 storeys, Vincent Molinaro donated $1000 to Galbraith • Molinaro: 1134-1167 Plains Road East, Status: Under Review; 1049 residential units, 4 towers, 22-35 storeys, Vincent Molinaro donated $1000 to Galbraith
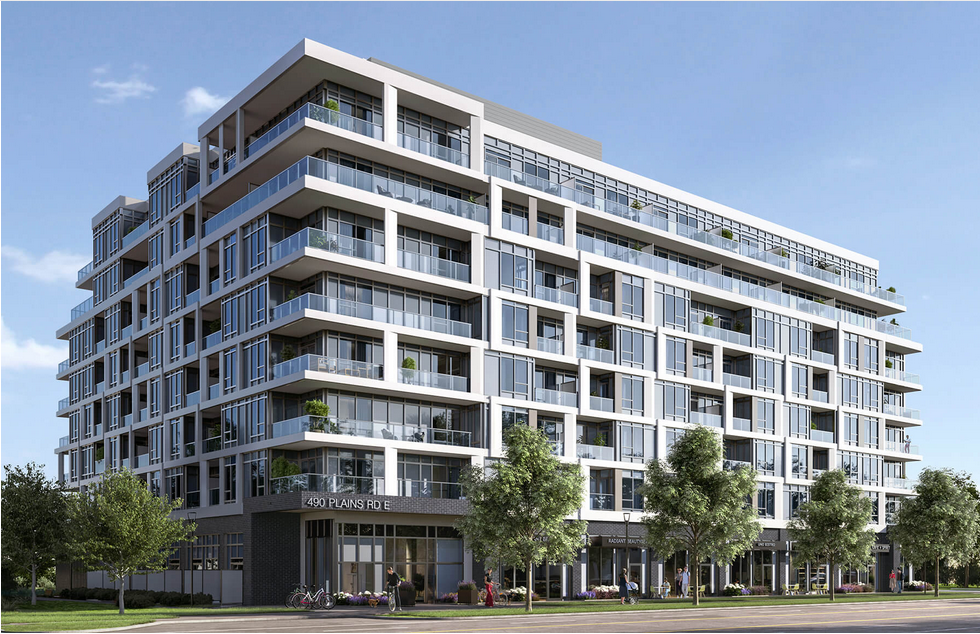 • National Homes: 484-490 Plains Road East, Status: Approved; two 8-storey condos with 9th floor rooftop amenity, 276 units, 110 stacked townhouse units. • National Homes: 484-490 Plains Road East, Status: Approved; two 8-storey condos with 9th floor rooftop amenity, 276 units, 110 stacked townhouse units.
Travis Nolan, VP of National Homes donated $1200 to Galbraith; two National Homes Executive Assistants, Jessica Dipronio and Sara Defina each donated $1200 on the same day as Nolan.
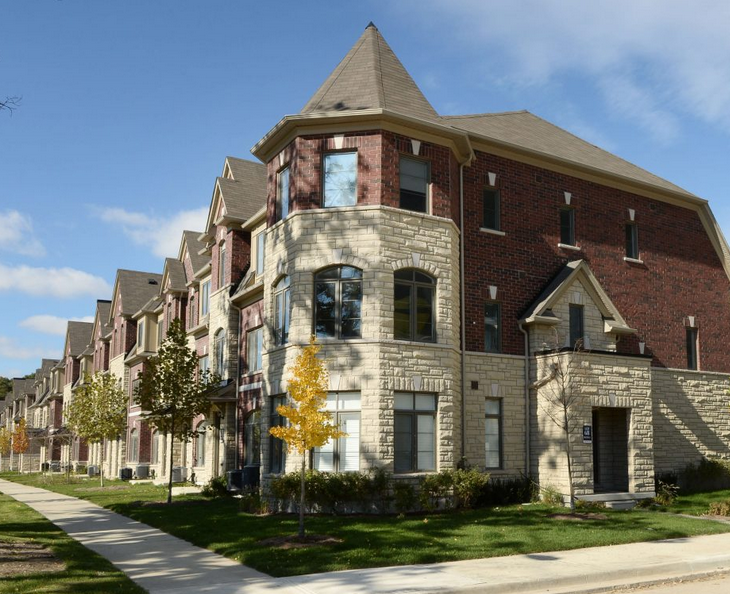 • National Homes: 2100 Brant. Status: Approved and under construction. A mix of townhouse blocks, with 4 semi-detached bungalofts proposed in the revised plan of 210 units. City website does not reflect current status. • National Homes: 2100 Brant. Status: Approved and under construction. A mix of townhouse blocks, with 4 semi-detached bungalofts proposed in the revised plan of 210 units. City website does not reflect current status.
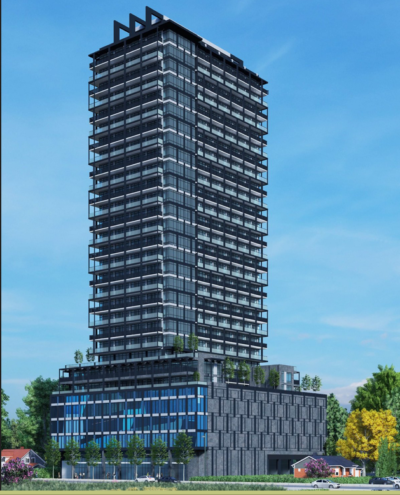 • Infinity: 1029 and 1033 Waterdown Unit, Status: Appealed. 29 storey mixed use building, 295 residential units, 4-storey podium, ground floor retail, 2 levels underground parking, 3.5 levels above-grade parking. Arun Anand, Manager of Infinity’s Construction Management Plan, donated $1200 to Galbraith. • Infinity: 1029 and 1033 Waterdown Unit, Status: Appealed. 29 storey mixed use building, 295 residential units, 4-storey podium, ground floor retail, 2 levels underground parking, 3.5 levels above-grade parking. Arun Anand, Manager of Infinity’s Construction Management Plan, donated $1200 to Galbraith.
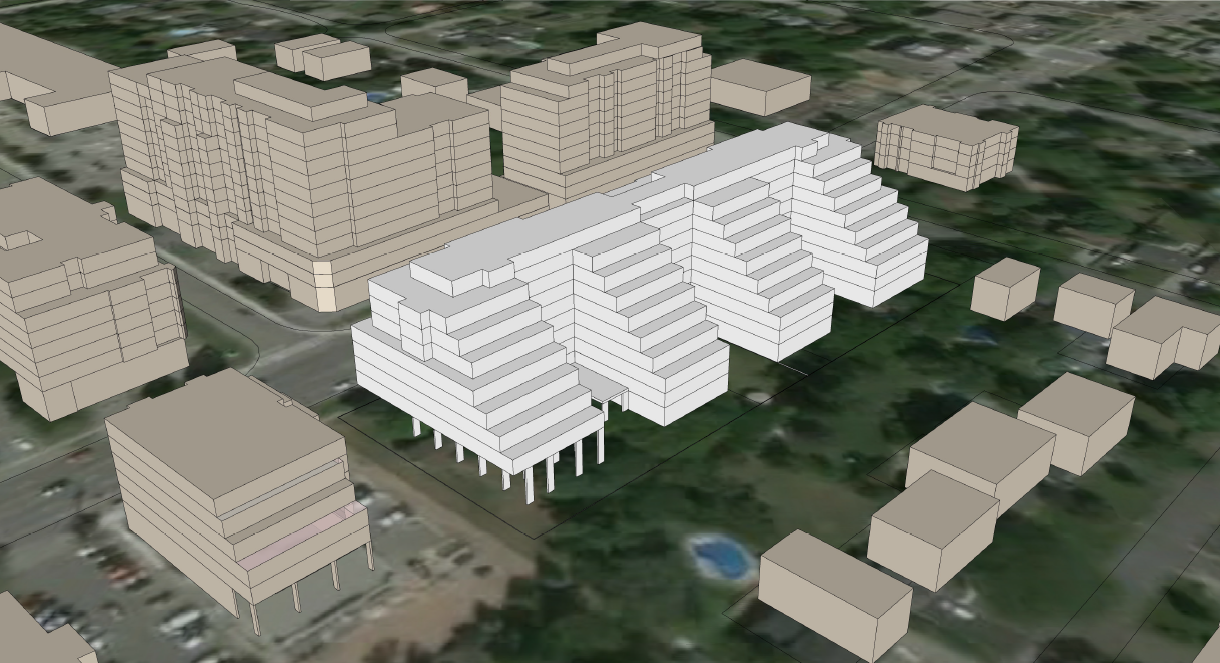 • Infinity: 40-70 Plains Road East, Status: Appealed. 12 storey apartment, 389 units. • Infinity: 40-70 Plains Road East, Status: Appealed. 12 storey apartment, 389 units.
• Vrancor Group: At the intersection of 53-71 Plains Rd. East and 1025 Cooke Blvd, Status: Approved; 2 residential towers, 18 and 9 storeys, commercial units on main floor. Gunther Bluesz, Lead Designer & Project Manager at Vrancor Group, donated $1200 to Galbraith.
It is also worth noting that these and other of Galbraith’s developer donors have projects in other wards as well and Galbraith votes on these too. If a Councillor has a development-friendly approach, this tendency has application across the City.
It is difficult to believe that Galbraith’s multiple properties which he owns in the Plains Road area would not benefit from, or are at the very least be impacted by, the influx of thousands and thousands of units being built in the vicinity – regardless of distance from the MTSA. There are so many addresses being developed in Ward 1 covering so much real estate acreage that it beggars belief that Galbraith’s properties are not impacted. This fact is fundamental to the continuing efforts by citizens to review Galbraith’s perceived conflict of interest.
For comparison, the following are the number of current development projects in all Burlington wards. Note that in some they include very small purpose-built structures like a 3-storey veterinarian office. What is most noticeable about Ward 1 is they are almost all very large developments. We believe that it actually surpasses Ward 2, which most would believe is the site of the biggest and most developments.
Ward 1 – 23 developments
Ward 2 – 23 developments
Ward 3 – 3 developments
Ward 4 – 7 developments
Ward 5 – 12 developments
Ward 6 – 12 developments
The following are the addresses of the Ward 1 development projects. The list includes just those on either Plains Road or on streets off Plains Road.
1200 King Road, 1120 Cooke Blvd, 1134 – 1167 Plains Road E., 141, 147 & 153 Plains Road W., 1062 – 1074 Cooke Blvd., 284 – 292 Plains Road E., 484 – 490 Plains Road E., 35 Plains Road E., 1085 Clearview Ave., 92 Plains Road E., 40 – 70 Plains Road E., 1450 King Road, 53 – 71 Plains Road E., 1025 Cooke Blvd., 539 King Forest Court (off King Road), 1029 – 1033 Waterdown Road, 610, 611 Surrey Lane, 875 King Road, 615 and 619 Marley Road, 847, 471, 875, 894, 917 Warwick, 1010 Downsview Drive, 355 Plains Road E.
.
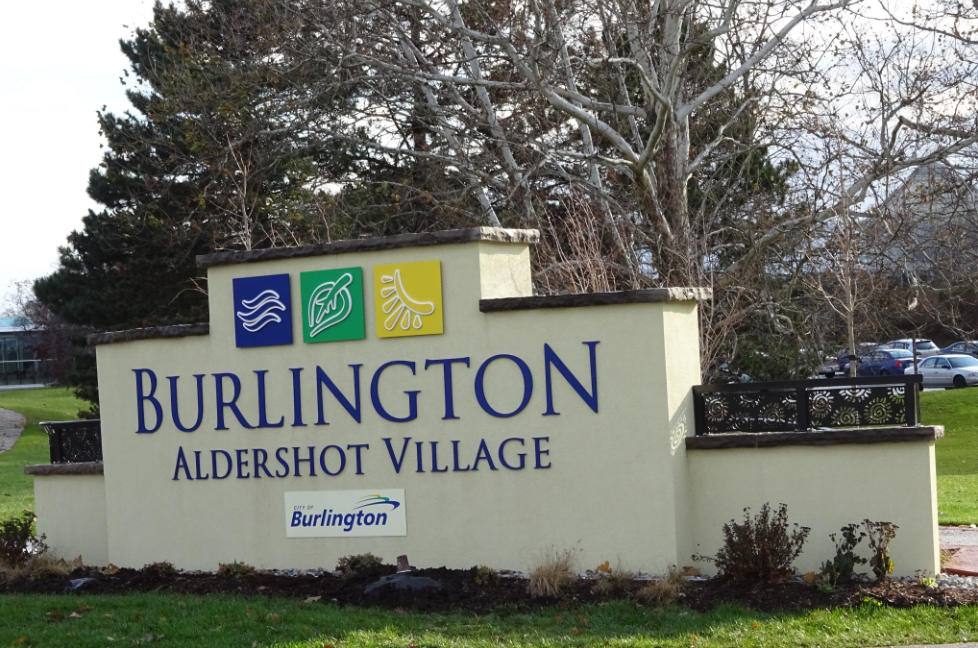 Aldershot: a place to stand, a place to grow as it were. So, what is the importance of all this? First, it suggests that major property development has found a welcome home in Burlington’s Ward 1; a place to stand, a place to grow as it were.
Secondly, the number and density of these developments has serious implications for Councillor Galbraith’s perceived conflict of interest – a matter that we will discuss in the future.
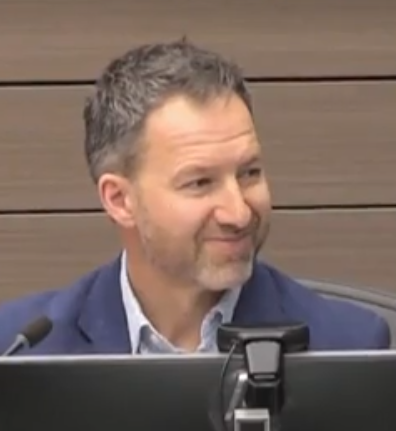 Kelvin Galbraith serving as Chair of a Standing Committee Finally, it makes Galbraith a very influential fellow for this industry.
While he is one of seven council votes – Burlington Council is one of the smallest in the province, the impact of each member is disproportionately and, we believe, inappropriately high.
The Mayor has recently said that she is open to expanding the size and composition of Council.
Now is the time to begin that conversation.
Part 1 of the series – When we looked at the campaign expenditures of Ward 1 Councillor Kelvin Galbraith things changed.
Part 2 of the series Why did they donate this much money to a Burlington councillor in an election most voters ignored ?

 By Pepper Parr By Pepper Parr
May 11, 2023
BURLINGTON, ON
Part 2 of a series
When we reviewed Councillor Galbraith’s audited campaign financials, available now on the City website, we noticed some anomalies and decided to look closer.
Focusing on the donors who donated $1000 or the maximum $1200, in more detail we asked:
Who are they?
Why did they donate this much money to a Burlington councillor in an election most voters ignored, where he was running against only one unknown opponent?
Did Galbraith need this amount of money to win his seat?
All Burlington Council incumbents won re-election easily, most with far less money needed.
Based on our research, including simple online searches, we note some information on several of the donors, which we believe to be both highly relevant and accurate. The $1200 and $1000 donors are:
Galbraith $1200 Donors:
Don Husack: Owner, Don Victoria Homes (Burlington resident)
Dr. Michael Shih: President, Emshih Developments (Burlington resident)
Jessica Dipronio: Executive Assistant, National Homes (Bolton resident)
Sara Defina: Executive Assistant, National Homes (Maple resident)
Jenne Wilches (Brampton resident)
Gunther Bluesz: Lead Designer & Project Manager, Vrancor Group (Hamilton resident)
Arun Anand: Manager of Construction Management Plan, Infinity Development (lists a Waterdown Road address, which doesn’t seem to exist)
Adam Peaker, (Burlington, Ward 1 resident)
Ken Szekely, (Burlington business address)
Galbraith $1000 Donors:
Jeffrey Paikin: President, New Horizon Development Group (Burlington resident)
Vincent Molinaro: President, Molinaro Development Group (Burlington business address)
Bruce MacDonald (Oakville resident)
Meetali Acharya (Burlington, Ward 1 resident)
Richard King (Burlington, Ward 6 resident)
Nigel Morgan (Burlington, Ward 4 resident)
Marion Cournoyer (Smithville resident)
Kathleen Sembrano (Burlington, Ward 4 resident)
The number of donations to Galbraith from those tied to the development industry are (as set out above) similar to the donations given to Councillor Sharman, a councillor in his 13th year on Burlington council, and one with a history of receiving developer donations.
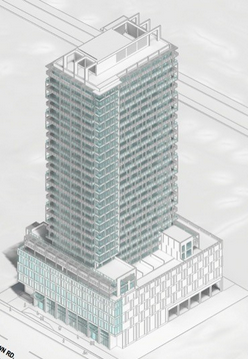 National Homes development on Brant Street south of Havendale.
Mayor Meed Ward has (at least since the 2018 election) taken the position that she would not accept donations from any developer. Her Deputy Mayor of Business Development and Red Tape Reduction does not appear to follow this practice.
Galbraith was the subject of an Integrity Commissioner complaint that claimed he had a conflict of interest because he owned businesses and properties in Ward 1 and should recuse himself when development proposals within the Major Transit Service Area (MTSA) were debated at council. The complaint was found by the City of Burlington’s Integrity Commissioner to be without merit.
 Ward 1 residents argued during the election that should Galbraith be re-elected, they would effectively be without representation at Council. A group of Ward 1 residents argued during the election that should Galbraith be re-elected, they would effectively be without representation at Council because of his perceived conflicts of interest.
So, what might all this mean? Well, ultimately it all depends on your perspective, your politics and how you view elections and the role of the public office holder.
Elections can be expensive if the race is tight and the competition fierce. Some candidates are able to fund their campaigns out of their own pockets. However, when campaigns come in costing $25,000 or more that is difficult for most candidates to pay for – they look to their supporters.
None of the Burlington ward races, or that for Mayor, were close in 2022. Each incumbent won easily. So, why if there was no real need, did Galbraith continue to collect funds from supporters and does it impose an inherent conflict when sitting in judgment of their development applications?
The source of any campaign donation is a mirror of sorts; a reflection of a candidate’s values and the types of interests that he or she attracts. For example, small donations from a hundred or more people might suggest that the candidate has a lot in the way of grassroots support.
A smaller number of donations from specific groups or interests – it could be developers, the commercial sector, hospitality or particular parts of the political spectrum – suggest that these sectors identify with the candidate as someone who best represents their particular community.
 A, D and C are properties owned by Galbraith. E is owned by Emshih Developments. B is a gas station at the corner of the intersection of Plains and Waterdown. 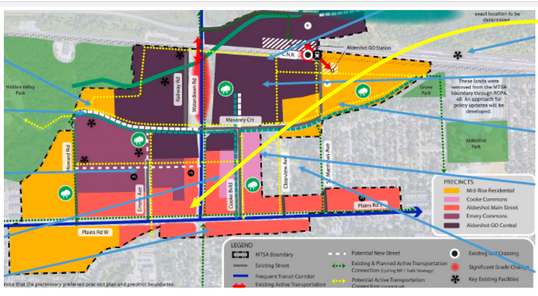 The yellow line that swoops through the graphic is the point where the Galbraith properties are located – on the west side of Waterdown. The have the same development designation as the property across the street. Burlington has, in the recent past, had a concern with the amount of money the development community contributes and how, as a community of interest, it tends to target particular individuals as the beneficiaries of their generosity and support.
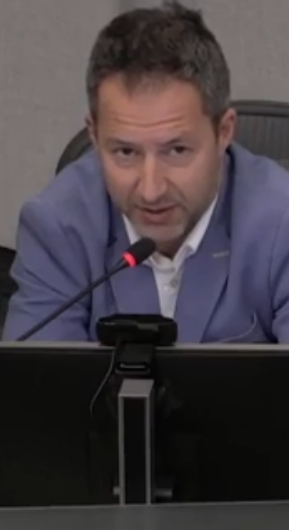 Ward 1 City Councillor Kelvin Galbraith first elected in 2018. They give a candidate money because they believe that he or she is most willing to support their interests; that a particular individual running for public office understands how they operate and is aligned with what they want to achieve.
In this context, there is a reason why developers have given the Ward 1 candidate so much money. They see it as a business investment and a perfectly acceptable expression of their support for someone amenable to their interests.
Other voters, applying different perspectives, goals and objectives, might see it a little differently. The optics of the Deputy Mayor of Business Development and Red Tape Reduction – a business owner in his own right – being the recipient of a very focused donation effort by the development industry is unfortunate. It can lead to unfounded speculation and conclusions.
 Where large developers are concerned, the sheer scale and massive dollar amounts involved in their projects make them different from any other type of donor. They have much more to gain (or lose) by council support and approval or non-support of their projects. Where large developers are concerned, the sheer scale and massive dollar amounts involved in their projects make them different from any other type of donor. They have much more to gain (or lose) by council support and approval or non-support of their projects.
The ethics of Council members receiving and accepting donations from developers who have or will have in the future development projects in their Ward or city is something which plays out province-wide every election, with many council candidates publicly declaring that they will or will not accept such donations.
In part three of this article, to be published early next week, we will look at what all this means; the thousands of dollars of donations made by developers to ensure that the Ward 1 incumbent was re-elected.
We’ll chart where the major developments are in Ward 1 and show just how strategic Galbraith’s major donors were in seeding and protecting their investments.
We’ll illustrate how a perfectly legal activity – the act of campaign funding – can have dimensions that are not particularly attractive for a public official and can, quite quickly, lead to conclusions that the official would find uncomfortable.
Part 1 of this series.

 By Pepper Parr By Pepper Parr
April 20th, 2023
BURLINGTON, ON
Earlier this week Staff did a work shop that included Council.
It was an interesting and refreshing approach that had staff setting out their issues and explaining to council just what they were up against.
The Workshop included 30 graphics, one of which is set out below, that took Council through a very detailed presentation with more depth than usual.

 Changing the setting proved to be a smart idea – there was much better communication once the administrative restrictions were removed. Two two blue boxes: Mindset of open to change and Pause in New Staff Directions are not the kind of thing that was seen in the past.
There is a refreshing change taking place. The leadership at the Executive Director level is much better.
During the half day event Brynn Nheiley, Executive Director of Community Planning, Regulation and Mobility, had Council doing some role playing followed by a very casual, almost family living room setting, where questions were asked and comments made without a Chair in place directing the conversation.
Nheiley went from being Manager of Development & Design in the Community Planning Department to becoming an Executive Director. As the Manager of Development & Design, she led a number of initiatives that has led to improvements in development planning that support better outcomes for Council, residents and staff; these include:
- Establishing a two-stage reporting strategy in order to provide Council with the opportunity to make a decision on an application within the legislated timeline, while also enabling the flexibility for staff to work with applicants to create the best planning outcome for development applications.
- Bringing together staff from key departments to collaboratively build a development review process that gives applicants a single point of contact, and single application to satisfy multiple pre-approvals, from multiple departments, which are required before a building permit can be applied for.
- Bringing together a management team that included staff from building, planning, forestry, site engineering and Information Technology Services departments in order to launch an entirely digital review process for all forms of development applications. The result was that the City’s development review process was delayed by less than two months from the start of the Covid-19 pandemic.
Prior to working at the City of Burlington, Brynn worked for the City of Hamilton as a Senior Planner and as the Acting Director of Planning and Building Services for the Town of Antigonish in Nova Scotia. Brynn has a Masters of Planning from Dalhousie University and a Bachelor of Architectural Science from Ryerson University.
 The Workshop ended with this slide.

 By Pepper Parr By Pepper Parr
August 26th, 2022
BURLINGTON, ON
When the Interim Control Bylaw was put in place in a number of years ago, close to 40 development applications were taken to what was then called the Local Planning Authority Tribunal (LPAT)
That organization is now called the Ontario Land Tribunal
With 40+ appeals the Tribunal needed to get a handle on just what it is the each appeal was about – the specifics.
It took some time – but the Tribunal has now put each appeal into a category where the specifics of the appeals are similar.
There are nine categories that are being called phases. some phases have several categories
Phase 1: Rural
Phase 1A: Agriculture
Phase 1B: Natural Heritage
Phase 1C: Aggregates
Phase 2: Implementation / Development Approvals Process Phase 3: Growth Framework/Urban Structure/Land Use Phase 4: Downtown Urban Centre & Urban Design
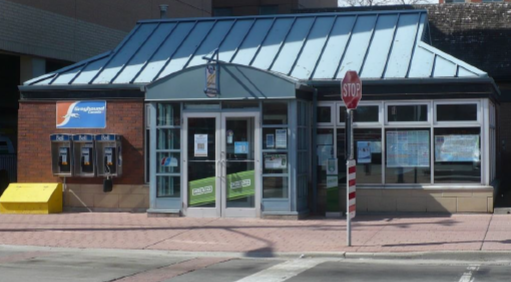 There might be a book to be written on the impact this rinky dinky bus terminal has had on the high rise development in the downtown core Phase 5: Major Transit Station Areas
Phase 6: Supporting Growth
Phase 6A: Parkland
Phase 6B: Public Service Facilities, Infrastructure & Utilities
Phase 7: Housing
Phase 8: Employment
Phase 9: Site-Specific
Dates for each of these Phases are still being worked out – it is clear that the process is going to require years – perhaps longer than the term of Council citizens are going to elect in October.
So – what is it that gets litigated during these hearings? This details are mind boggling – the details take up 60 pages.
We will follow up with those before the end of the month.
This is a Friday – there is nice weekend weather ahead of us – so the Gazette might be a little quiet.
Update on Waterfront Hotel redevelopment plans:
One interesting bit of news. The first Case Management Conference on the Waterfront Hotel appeal took place this morning.
The city appears to have decent legal counsel in place.
They will be back at it on October 7th, 2 to argue a motion on the applicability of the decision to move the Urban Growth Centre boundaries north – which would impact the density levels for the Waterfront Hotel property redevelopment

 By Joseph Gaetan By Joseph Gaetan
August 20th, 2022
BURLINGTON, ON
If you know anyone who is thinking about buying a condominium – pass this along to them. They will thank you.
Privately Owned Public Spaces, a.k.a POPS, are spaces dedicated to public use and enjoyment, which are owned and maintained by private property owners (but not all property owners in the City of Burlington, just condo owners), in exchange for bonus floor area or waivers.
POPS agreements when in place are provided by a developer but then maintained by property owners in perpetuity in accordance with the statutes, bylaws, regulations in place and pursuant to any City approvals. POPS in part are also the result of City zoning regulations aimed at ensuring the densest areas of our city also offer a measure of open public space and greenery. Thus, POPS can be important amenities for the enjoyment of Burlington citizens, and visitors.
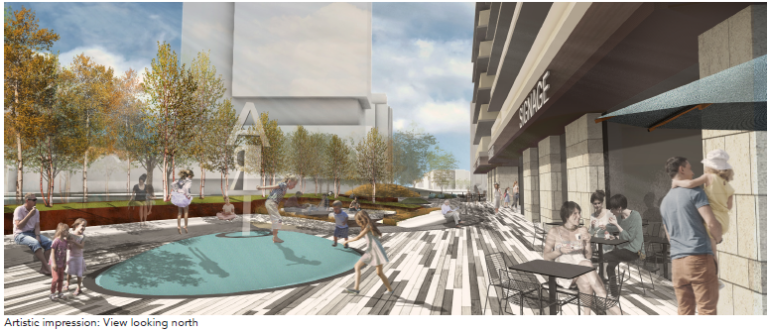 The POPS that is to be part of the Core development located between Lakeshore Road and Old Lakeshore Road is a decision made by the developer that future residents will have to pay for. If you have never owned a condo that has a POPS or never plan on doing do so, you may think what is the big deal anyway? Well, the big deal is, those who do own one, end up paying for something they had little input on and something that will affect their cost of living as long as they live there. The cost of the POPS will be reflected in both the common area fees (CEF’s) that owners pay on a monthly basis as well as the monthly contribution to the Reserve Fund that is put in place for major repairs and/or replacement of the POPS assets at some point in the future.
So, imagine a situation where the parking structure is buried under a POPS. In the beginning owners will be paying for basic and ongoing yard maintenance, snow removal, pruning of trees, replacement of benches and any litigation, insurance etc. Sometime in the future (as identified in the Reserve Fund but often sooner) the underground concrete slab will have to be repaired or sections replaced. But before that, all of the overburden, all the trees, all the sidewalks, everything on top of the slab will be stripped clean and taken off-site so that the remedial work can be performed.
Upon completion of the repair/remediation work, guess what, new soil will be returned to the site, new trees planted, new sidewalks poured and after 6 to 8 months of disruption the POPS will have been restored to its original design parameters. Without exaggeration this could cost the property owners millions of dollars.
When a developer turns a property over to a not-for-profit condominium corporation the common area fees and Reserve Fund allocations are grossly understated. The principal reasons for this being, there is no cost history or Reserve Fund study to base these figures upon. A condominiums first Reserve Fund study occurs during its first year of incorporation with follow-up studies every three years afterward.
Under normal circumstances per the Condominium Act 1998, upon turnover the Condominium Corporation usually has one year to cancel any contracts made by the Declarant.
Case in point, one condo in Burlington chose to cancel the Geo-Thermal, Renewal Energy Agreement put in place by the Declarant. The corporation was able to cancel the agreement and then secured a loan to purchase the system saving residents approximately $6 million dollars over a 30-year period. This option does not apply to POPS as canceling such agreements is beyond the scope of this section of the “Act.”
Below is an excerpt from an Official Plan Amendment Rezoning Application document for a development that was approved in 2008:
Conditions of Zoning Approval
“agree to grant an easement to the City for the purpose of providing public access over the (feature details redacted) containing the (feature details redacted) at the South end of the front yard, from (address details redacted) of, and pay for all costs associated with the easement including the preparation of a reference plan legally describing the location of the landscape courtyard subject to the easement; and,
“include the following warning clause in all Offers of Purchase and Sale and in the
Condominium declaration:
“purchasers/tenants are advised that the landscape courtyard containing the (redacted) at the South end of the front yard, is for public use”
POPS were invented in New York, in 1961 via a Zoning Regulation, the purpose was to find solutions to the city’s budget gaps in providing public spaces. Mobilising private funds seemed like a good way to build public infrastructure and something a city could offer that was seemingly free (i.e., public spaces, in exchange for additional housing units).
POPS have a place in the public realm and should not be discarded in totality. The use of POPS has been successfully used throughout the world (i.e., High Line NYC) but not without issues (i.e., Autumn of 2011, a small anarchist group occupied Zuccotti Park, a public plaza in Downtown New York).
All homeowners in Burlington should expect and deserve to be treated fairly and equitably. While I there is a place for POPS, such developments that create a cost burden to one class of taxpayers and not others are simply wrong. If the City of Burlington approves POPS for additional height on a particular building, or additional housing units in a development, those costs should be spread across all taxpayers within the City of Burlington.
With an election on the horizon the subject of POPS deserves attention. When a candidate asks for your support, it is fair game to ask them if they are in favour of approving developments where the POPS will place an unfair financial burden on some taxpayers (condo owners). Residents of a building that sits on .58 hectare of land, and contributes around $1 million a year in realty taxes, should not be asked to also pay more for a POPS.
Further information regarding the issues and cost effects of POPS on condo owners can be found by reading the CCI Toronto article entitled, “Privately Owned Publicly Accessible Spaces” that may be found by visiting, CCI-T-Condovoice-Spring2019-FB19.pdf (ccitoronto.org)
Related news story:
Just what does a POPS mean
 Joe Gaetan is a Burlington resident who lives in a condominium that has a POPS. Joe Gaetan is a Burlington resident who lives in a condominium that has a POPS.
He speaks on occasion before Council on civic issues and participates in Ontario Land Tribunal matter

 By Pepper Parr By Pepper Parr
August 18, 2022
BURLINGTON, ON
Imagine this:
You decide to buy a condominium and learn, probably well after you the sale has closed, that some of the property is privately owned but it is public space – which means any Tom, Dick or Harry can use that space and you are responsible for the upkeep of the space and probably ensuring that it is safe.
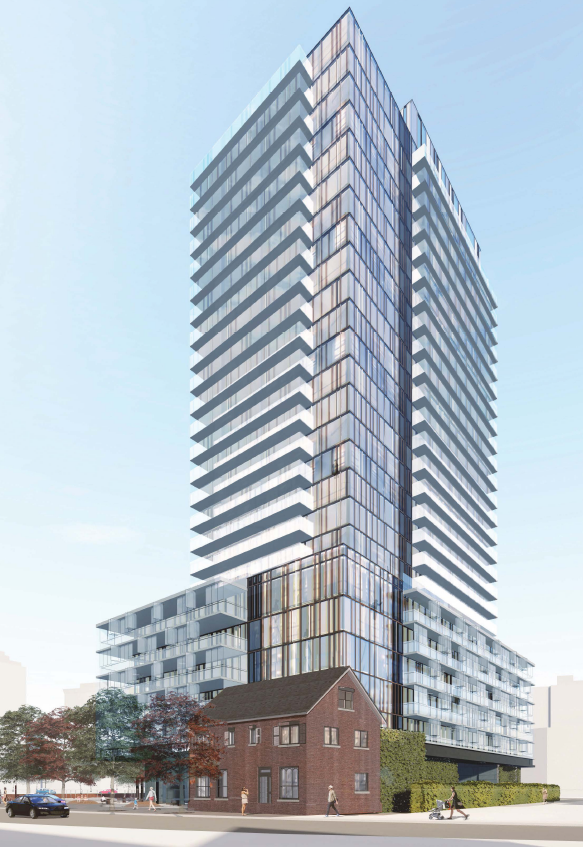 The Chrysler Carriage House will be integrated into the development The developer selling you the property will not have told you this but it will be included in the title document you get once the condominium is registered.
The lawyer you hired to handle the paper work may not know all that much about POPS
Privately owned public space (POPS), or alternatively, privately owned public open spaces (POPOS), are terms used to describe a type of public space that, although privately owned, is legally required to be open to the public under a city’s zoning ordinance or other land-use law.
Both terms can be used to represent either a singular or plural space or spaces. These spaces are usually the product of a deal between cities and private real estate developers in which cities grant valuable zoning concessions and developers provide in return privately owned public spaces in or near their buildings. Privately owned public spaces commonly include plazas, arcades, small parks, and atriums.
The term privately owned public space was popularized by Harvard professor Jerold S. Kayden through his 2000 book Privately Owned Public Space: The New York City Experience. The history of privately owned public space commenced in 1961 when New York City introduced an incentive zoning mechanism offering developers the right to build.
Between 1961 and 2000, 503 privately owned public spaces, scattered almost entirely in downtown, midtown, and upper east and west sides of New York City’s borough of Manhattan, were constructed at 320 buildings.
While privately owned public space as a term of art refers specifically to private property required to be usable by the public under zoning or similar regulatory arrangements, the phrase in its broadest sense can refer to places, like shopping malls and hotel lobbies, that are privately owned and open to the public, even if they are not legally required to be open to the public.
POPS is often referred to as Public Realm by a developer.
Let’s apply this concept to Burlington, and specifically to the Core development that is located on properties that are between Old Lakeshore Road and Lakeshore Road and the large Molinaro development that has towers on either side of Brant Street at Ghent.
That development has five POPS.
The Core development, in the words of the development justification report describes the development as having “ been shaped by a comprehensive landscape strategy that integrates high quality public realm improvements across the site.
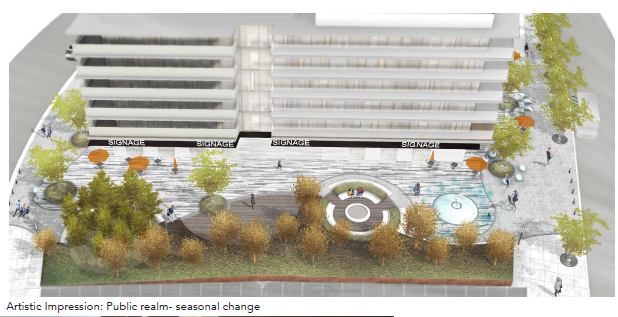 “A significant area of privately owned, publically accessible open space is provided on the west side of the development, adjacent to the proposed tower. The 19.3 metre wide space facilitates an important view corridor down to Lake Ontario from Lakeshore Road. The open space draws people towards Burlington’s waterfront serving as a connection point, while also providing an active meeting and gathering space where the whole community can interact, relax and play. “A significant area of privately owned, publically accessible open space is provided on the west side of the development, adjacent to the proposed tower. The 19.3 metre wide space facilitates an important view corridor down to Lake Ontario from Lakeshore Road. The open space draws people towards Burlington’s waterfront serving as a connection point, while also providing an active meeting and gathering space where the whole community can interact, relax and play.
“The open space will provide a diverse and attractive green contribution to the proposed development that softens and balances the paving and the building massing. It has been designed to allow for the future expansion of the open space when the property to the west ultimately redevelops.
“Significant public realm improvements will also be integrated along the north and south sides of the site, through significant streetscape improvements. The widening of sidewalks and new paving and tree planting will bring life to both Lakeshore Road and Old Lakeshore Road, and significantly improve the setting of the heritage building.
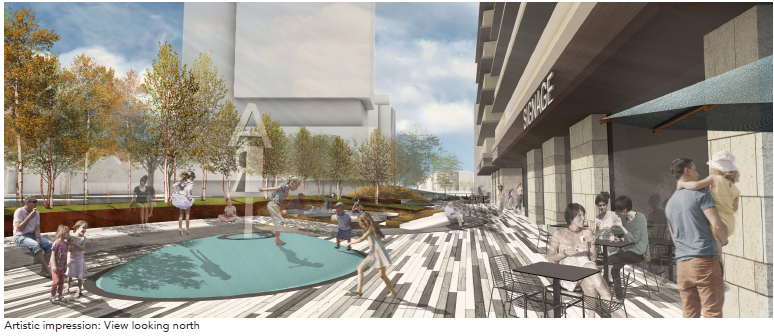 This rendering shows the POPS looking north from Old Lakeshore Road “The integration of these public realm improvements will create a strong sense of place, foster social interaction and support a positive pedestrian experience. The benefits will be experienced by both the residents of the development, and Burlington’s existing residents, and contribute towards the building of healthier communities for a more sustainable future.”
All well and god but the fact of the matter is that the condominium owners are responsible for that property and all the liability that entails.
We will be writing about this in more detail going forward.
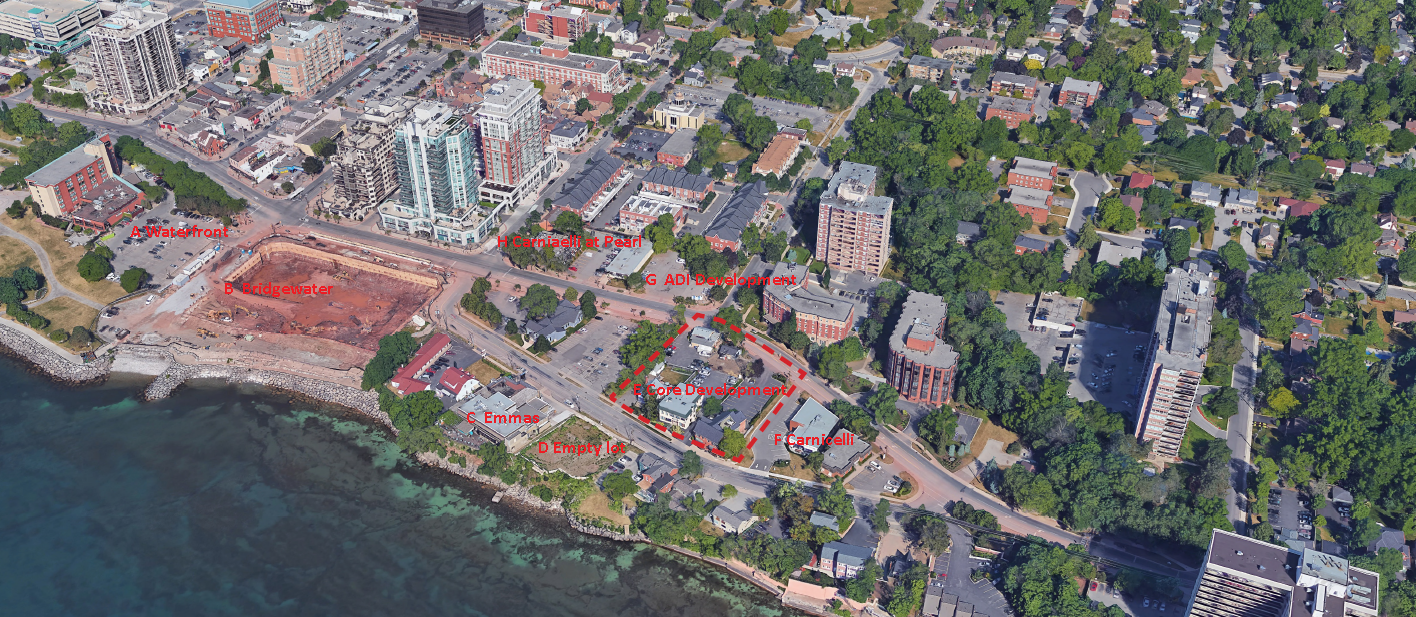 There are eight high rise developments in this photograph. Not all of them have POPS as part of the development. We have identified the eight properties; some are almost complete other are at the OLT appeal stage. 
 By Pepper Parr By Pepper Parr
August 16th, 2022
BURLINGTON, ON
The magnifying feature has been used in this article
The boundaries for each of the MTSA’s has been set.
The task now for the planners is to define what they call precincts and determine what can be built in a precinct.
A precinct is an area given a boundary.
By what can be built they mean the height, the zoning and a number of other requirements assigned to a piece of property.
While the MTSA boundaries are set, the boundaries for some of the precincts might be changed and what can be built will probably see some changes as well. Members of Council had some comments when they first saw the MTSA’s with precincts in place.
Set out below are images of each MTSA.
When you run your cursor over the image you will see a second screen pop up with a magnification of the image – which should make it easier to read the map.
The magnification applies only to the image in front of you. As you move from image to image you can enlarge at each image. You aren’t enlarging the type face.
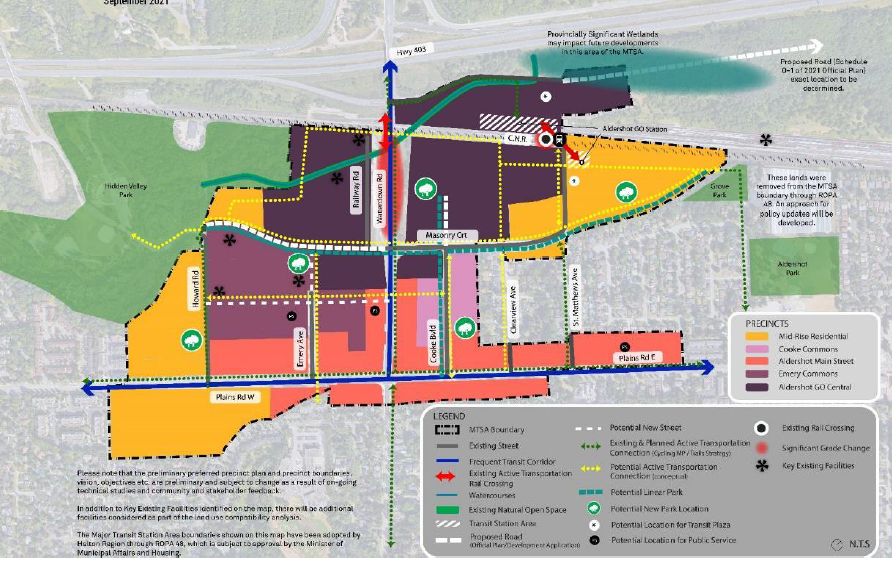 The Aldershot MTSA with what the planners are currently calling the “preferred precinct” boundaries” 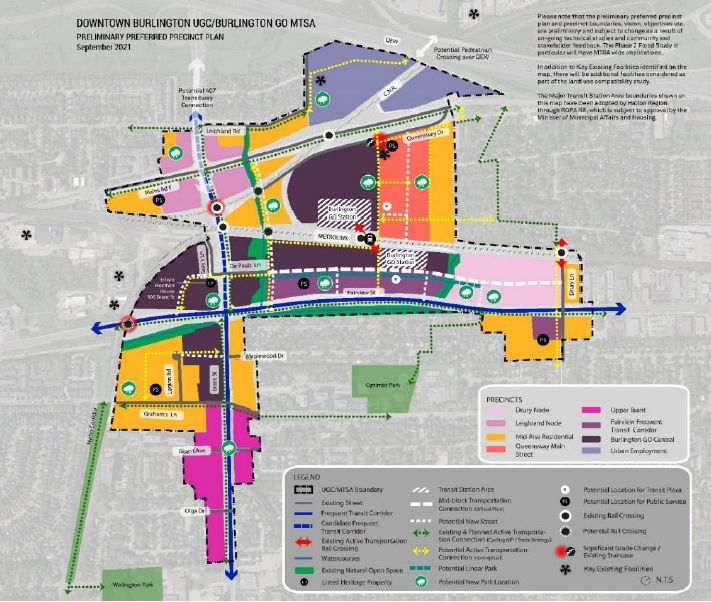 The Burlington GO MTSA with the boundaries showing what the planners are currently calling the “the Preferred Precincts” 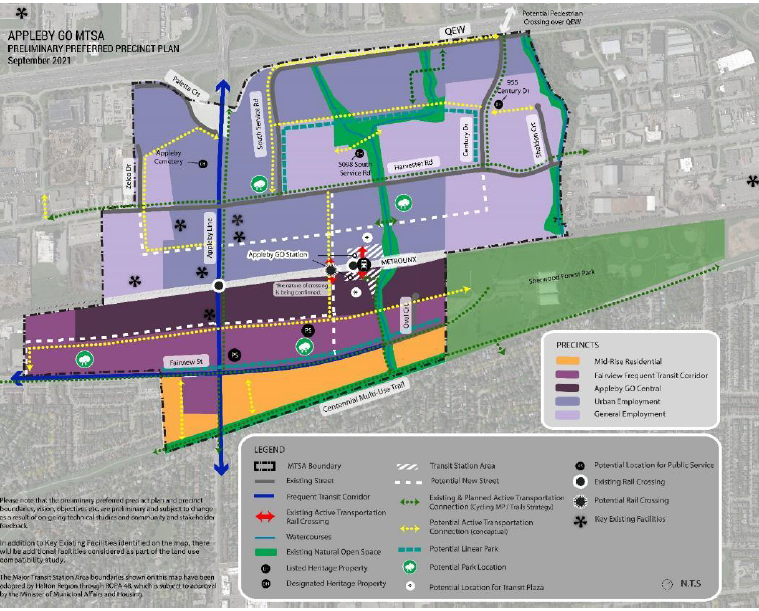 The Appleby Line MTSA with the boundaries showing what the planners are currently calling the “the Preferred Precincts” 
 By Pepper Parr By Pepper Parr
August 15th, 2022
BURLINGTON, ON
Part 2 of a series
They were first called “hubs”; at first there were four of them but that got cut down to three when the thinkers realized that a bus terminal that couldn’t hold a dozen people was just that – a rinky dinky bus terminal that the transit people thought of closing at one point.
They went through a name change and are now called MTSA’s: Major Transit Station Area and have become the location where the bulk of the growth in the city will take place.
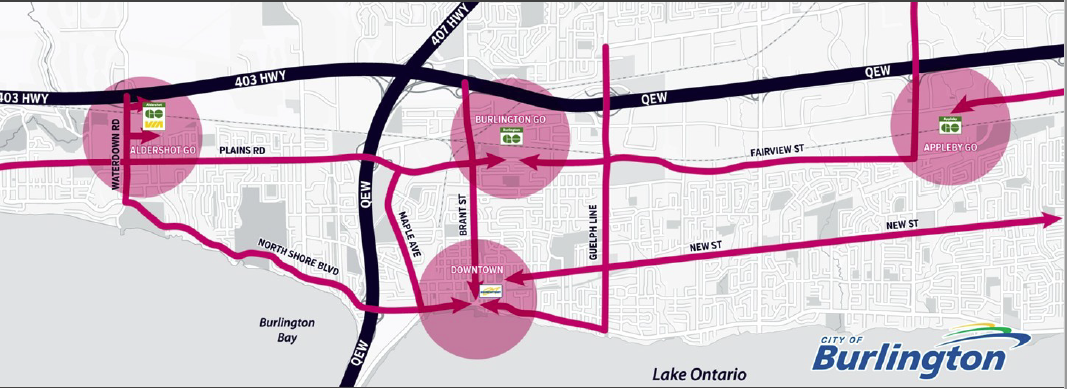 This was the original idea – until someone realized that the xxx was a bus terminal that couldn’t hold 12 people By growth the consultant who prepared a report are talking about job growth and residential growth. The market analysis was undertaken to establish the context for understanding future residential and non-residential development potential and prospects within Burlington’s MTSAs.
They were focused on where people would live and where they would work – and what kind of work would be available.
“In planning for MTSAs and other strategic growth areas, municipalities need to have regard for target sectors and to accommodate mixed uses in these locations, developing high-quality urban environments that provide for a mix of live/work opportunities, along with high-order transit and access to amenities. There is also a need to advocate for a more flexible planning approach and stronger integration with planning and economic development perspectives.”
This is city building at its highest level. The conclusions the planners reach and present to Council will be used to create a housing strategy and the establishment of precincts – areas within the MTSA boundary that will accommodate different levels of intensification.
Included in that strategy will be what the city decides in wants in the way of Inclusionary Zoning – which is another way of saying the city will create and put in place rules that set out how much affordable housing is possible.
Add that that bit about affordable housing the phrase “attainable housing” – housing that people can afford to buy.
This article is part of a series on just what the impact of the MTSA’s is going to be for the city.
Let’s look at some of the numbers:
“The long-term outlook for the Greater Golden Horseshoe (G.G.H.) The population of the G.G.H. is forecast to increase from 9.5 million in 2016 to 14.9 million in 2051.
“This represents a population increase of 5.3 million people (153,000 annually), or 1.3% annually between 2016 and 2051.
“This represents an employment increase of 2.4 million jobs (69,000 annually), or 1.2% annually between 2016 and 2051.
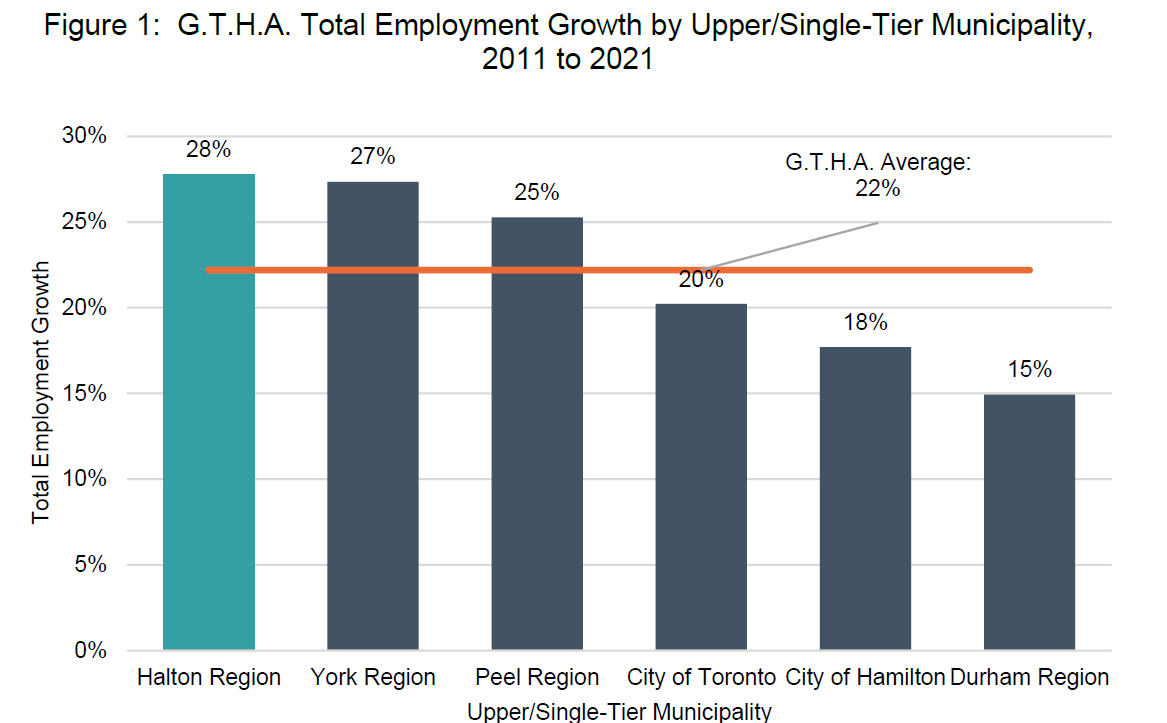 The Region of Halton leads in employment growth – that is expected to continue. Now housing has to be built for these people. “With an estimated population of 614,500 as of 2021, Halton Region is expected to grow to approximately 1.1 million people by the year 2051. Between 2021 and 2051, it is estimated that over 179,000 new households will be required across the Region, largely within existing and future urban areas.
“To accommodate future residents, there is also an increasing need to develop new and innovative approaches to housing development within areas that are pedestrian oriented and transit supportive.
“The availability of housing is a key factor in attracting and retaining people and businesses to a community. In an increasingly knowledge-based environment, the ability to cultivate, retain, and attract talented workers is increasingly important.
“Attracting and retaining people of working age and their families, which is necessary to support a broad range of employment opportunities, requires a diverse housing stock.
“Halton Region had a total of 208,601 occupied residential dwelling units. In 2021, 55% of housing was comprised of low-density dwellings (single and semi-detached) compared to 19% and 26% for medium- (townhouses, rowhouses) and high-density (condominium and rental apartments) units, respectively.
“Halton Region has a strong tradition of home ownership with approximately 76% (54,540 units) of housing units defined as owner occupied.[
“Over the 2021 to 2051 period, Halton Region’s housing base is expected to increase by 175,800 units.[12] Figure 4 provides a summary of Halton Region’s forecast growth in households by primary age of maintainer for 2021 and 2051. As shown, the primary age of household maintainer is anticipated to shift to a greater share of older households, with the strongest anticipated household growth expected for those aged 75+, accounting for 25% of household growth, followed by empty nesters/young seniors (65-74 age group). On an aggregate basis, approximately 40% of household growth over the 2021 to 2051 period is expected to be in households where the primary age of maintainer is 65 or older.”
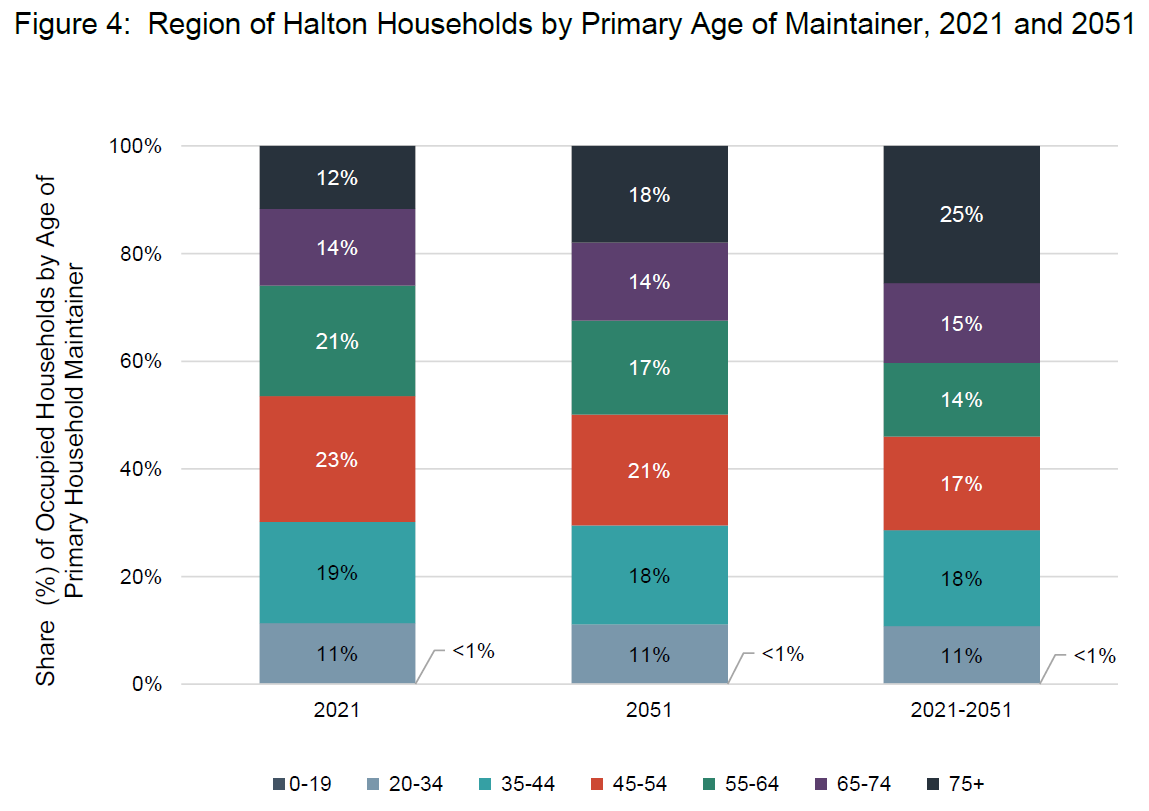 If these numbers hold – planners have their work cut out for them. “Growth is expected to be concentrated in the 25-44 age cohort, including couples with and without children with varying levels of income. The strong population growth in the 65+ age group is anticipated to be driven by the aging of the existing population as well as in-migration from this age group. These two demographic groups represent the strongest market segment for higher-density dwellings such as apartments and condominiums.
“Historical population growth rates for Burlington in accordance with Statistics Canada Census data. For comparative purposes, historical population growth rates have also been provided for Halton Region and the Province of Ontario. As illustrated, Burlington’s population base increased from 151,000 in 2001 to 187,000 in 2021. Over the past two decades, Burlington’s population base has increased by approximately 1,800 persons or approximately 1.20% per year, exhibiting a lower growth rate than Halton Region which increased at a rate of 2.95% annually over the same period. In contrast, the population base for the Province grew at a slower rate (1.23% annually) during the same time period.”
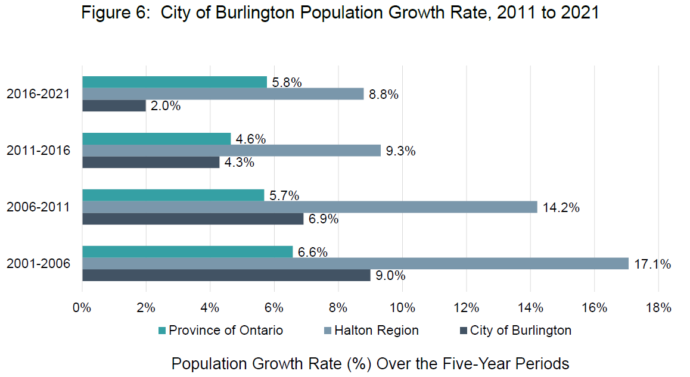 Burlington’s growth compares poorly with the Regional numbers – the growth is taking place in the other municipalities “The City has experienced a steady rate of Census housing growth over the past 20 years. During this period, the City’s housing base has increased by approximately 28% from 57,340 to 73,180, which represents an increase of approximately 790 housing units per year. Figure 12 summarizes housing growth between 2001 and 2021.
“Burlington currently has approximately 23,000 housing units at various stages of the planning process to potentially meet the forecast need for the short term. Of this, approximately 43% (10,000 units) is located within Burlington’s MTSAs.
- The Downtown Burlington UGC/Burlington GO MTSA has 4,046 units, while the Aldershot GO MTSA and the Appleby GO MTSA have 16% (3,554 units) and 11% (2,476 units) housing units, respectively.
- Approximately 83% and 14% of the MTSAs’ housing units are in high-rise and mid-rise buildings, respectively. A limited share of the MTSAs’ housing unit supply is in low-rise buildings.
“Strong population growth is expected in Burlington over the next 30 years with the population forecast to increase by 38% to 265,000 by 2051, as presented in Figure 28. Over the same period, Burlington’s employment base is expected to expand to 125,000 by 2051, a 27% increase. With respect to housing growth, Burlington’s housing base is forecast to increase by 47% to 107,765 by 2051.”

“The forecast housing growth over the 2021 to 2051 period, the majority (80% representing 26,766 units) is expected to be in the form of high-density units (apartments), followed by 11% for medium density (rowhouses) and 7% for low density (singles/semis). An additional 2% of housing is expected to be in the form of accessory units.”
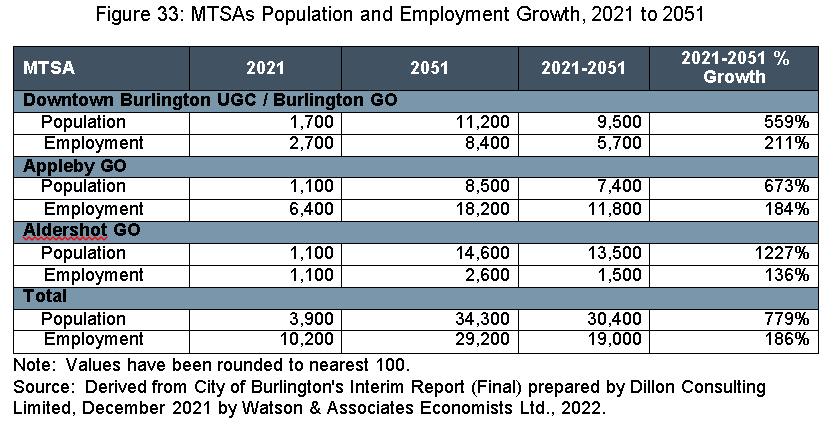 Those percentages are close to astounding
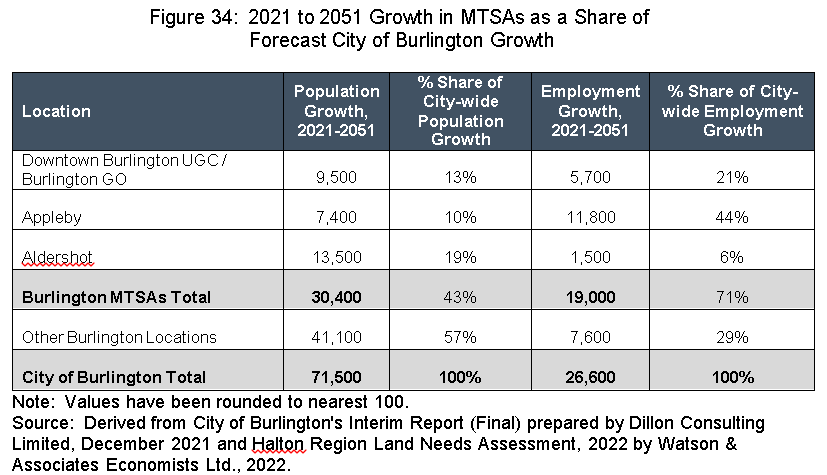
“A broad range of considerations related to demographics, economics and socio- economics is anticipated to impact population and employment growth trends throughout the Region of Halton and Burlington over the coming decades. These factors will not only affect the rate and magnitude of growth but will also influence the form, density and location of residential and non-residential development.”
All the planners have to do is get it right.
Asking the people in Burlington what they think – may not be the smartest thing the planners could do. People don’t like change – asking for informed comments or putting together a focus group could work.
Whichever – the Burlington we have and know today will begin to fade away within a decade.
Part 1 of the series

 By Pepper Parr By Pepper Parr
August 15th, 2022
BURLINGTON, ON
First in a series on the impact and change the the MTSA’s are going to have on the city.
The three MTSA’s are very different.
All kinds of development has already taken place in Aldershot NTSA (Major Transit Service Area) where the ADI Development group has done a lot of building – they seemed to have forgotten that parks are supposed to be close to where people live.
 The development sector did not get ahead of the demand that everyone knew was coming. They chose to let demand build up – then did the supplying. Burlington is the current focal point while Appleby has not seen very much in the way of development – the pressing matter in the Appleby MTSA is the Fearmans pork processing plant. The owners of the facility have grown to be a world wide pork providers – and have invested heavily. Can that kind of facility exist in a city?
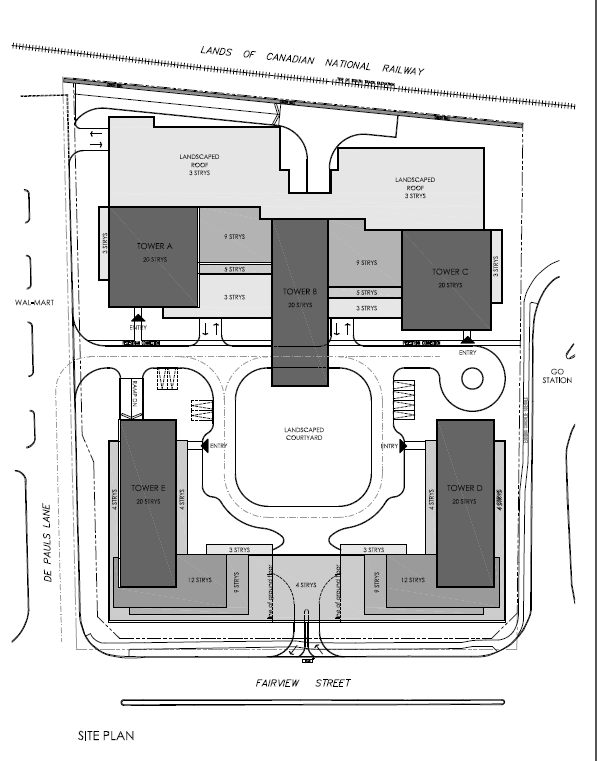 The Molinaro Group were the first to build the high towers. They chose to be close to the GO station. Sales support the decision they made. The final two towers of the five tower development are close to seeing shovels in the ground. Downtown Burlington UGC/Burlington GO MTSA – The MTSA covers an area of 102 gross ha (253 gross acres) located immediately north of Burlington Downtown. The area has access to Highway 403 and the Q.E.W. via Brant Street and Fairview Street, respectively.
The area is served by the Burlington GO train station (Lakeshore West line). The area has a significant underutilized land base and is home to a population of 1,670 and an employment base of 2,680 jobs. Major employment sectors include retail trade, manufacturing and food and accommodation. Land abutting Brant Street and Fairview Street comprises largely retail commercial uses with some recent high-density residential development along the latter.
Lands along Plains Road are largely general industrial in nature. A low-density residential area is located south of Fairview Street, east of Brant Street.
The area is intersected by two CN rail lines which separate the area into two distinct areas to the north and south. With the exception of one condominium project (Paradigm Midtown Burlington) located in proximity to the Burlington GO train station, the area has experienced limited development activity over the past decade.
Appleby GO MTSA – The Appleby MTSA is located south of the Q.E.W. at Appleby Line, with excellent access to the Q.E.W., and is served by the Appleby GO train station (Lakeshore West
 A 150 year old corporation that plays a significant role in the Burlington economy. Should a slaughterhouse be in this location? Line). The area is occupied largely by mature employment uses that exhibit a general industrial character, with residential townhouse complexes and small apartment buildings on the south side of Fairview Street.
The MTSA covers an area of 179 gross ha (443 gross acres), and is home to a population of 1,140 and an employment base of 6,390 jobs. A large share of employment is in manufacturing, professional, scientific and technical services and finance and insurance. A significant share of land in the MTSA is underutilized or vacant. The area has experienced limited development activity over the past decade and has limited development activity identified through site-plan activity.
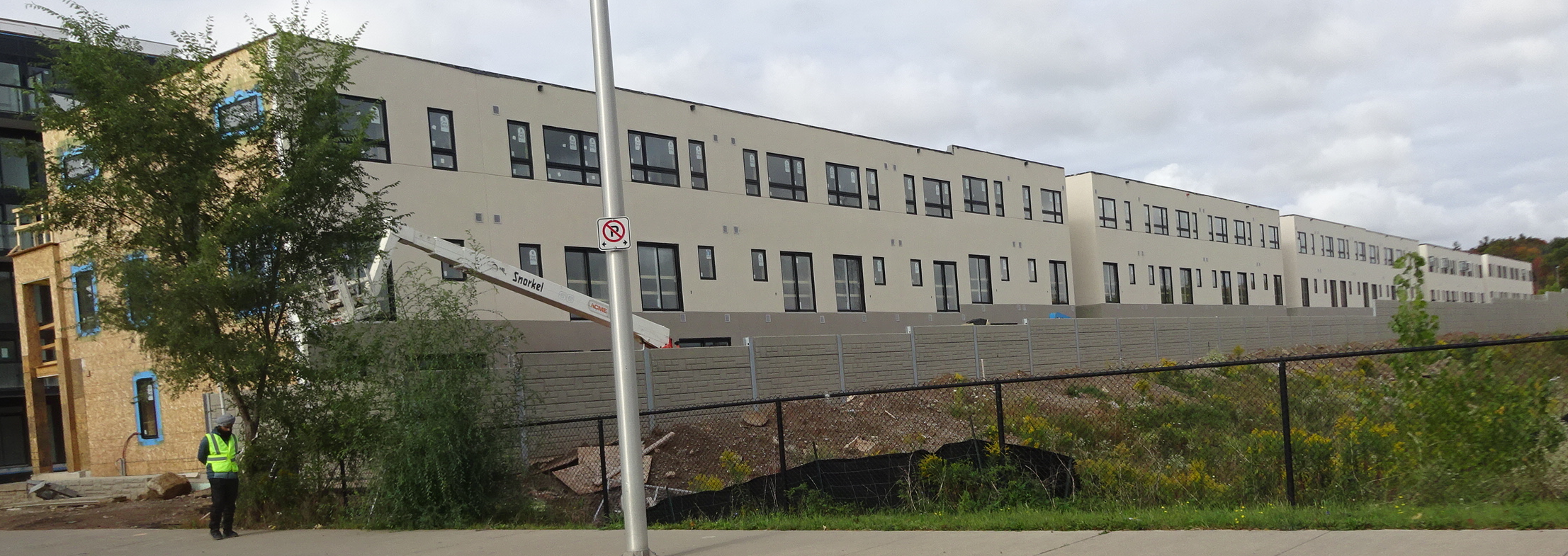 While it comes close to looking like “project” developments the community has yet to find itself. Aldershot GO MTSA – The Aldershot MTSA is situated immediately south of Highway 403, west of the Q.E.W. and Highway 407. The area is intersected by Plains Road and Waterdown Road which serve as the two main roadways.
The area has excellent access to Highway 403 via Waterdown Road. The MTSA is serviced by regional commuter rail (GO train Lakeshore West line). With a gross land area of 86 ha (213 acres), the MTSA has a population of approximately 1,100, an employment base of 1,090 jobs, and comprises a mix of low-, medium- and high-density residential, retail/ service commercial, industrial and institutional development.
The area has experienced significant residential and mixed-use development over the past decade.
The Appleby GO MTSA has the highest overall existing utilization of lands, both with respect to building floor space index and employment base, followed by the Downtown Burlington UGC/Burlington GO MTSA and the Aldershot GO MTSA.
While the Aldershot GO MTSA is the most underdeveloped with respect to non-residential land uses, it has the largest population base and has experienced the most development activity over the past decade (largely residential and mixed-use development).

 By Pepper Parr By Pepper Parr
August 2nd, 2022
BURLINGTON, ON
FOLLOW UP: We received the following from the city after the story was published:
Sharing we are still in the process of updating these development webpages and configuring our website. Some site configurations, like the development projects pages, can’t be fully completed in a staging\testing environment so they need to be done on the live site. We are in the process of migrating supporting documents for applications, this is a extensive process as there are almost 60 application pages with at times over 20 large documents for each application.
If you require specific documents please reach out if you do not yet see on the site.
That new look web site turns out to be hiding much of the information that was available on the older version.
We will take you through the changes – the question before we start is who determined what the changes should be and at what level were they approved..
I think this one is going to smell quite a bit.
It was possible with the old web site to go to the page with the developments taking place in a ward.
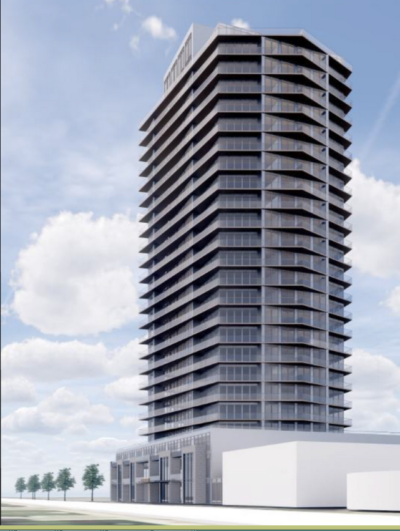 The only thing you can now learn about this project – next to Joe Dogs on Brant is that is has been appealed to the OLT. You could scroll through each of the developments.
You could look at and read the Planning Justification reports, the Parking Study, the Storm Water study – everything that the developer was required to submit.
None of that data is available on the new web site.
This is critical stuff for both those who stay on top of development issues but also those people who are looking to buy an property and do their homework rather than believe everything the real estate agent tells them.
Why was that information removed?
Do the members of council know about this?
Does the Mayor know about this ?
If they do – why did they not ask that the information remain on the various development sections of the city web site?
If they do – what the heck is going on at city hall?
It seems that almost every time you turn around there is more and more information that is no longer available.
This from a city staff that brags about how much engagement they do with the public and at the same time take steps to remove the information that citizens need to be engaged.
City communications department is getting back to us with an explanation. We’ll pass that along to you.

 By Staff By Staff
July 22nd, 2022
BURLINGTON, ON
Published with permission from Plan B.
It’s the Wizard of the OLT (Ontario Land Tribunal) that we’re off to see though, and not of OZ.
 It’s the Wizard of the OLT (Ontario Land Tribunal) that we’re off to see though, and not of OZ. Citizens’ PLAN B just recently received notice from the OLT that a Case Management Conference is scheduled for all-day August 26th to review Vrancor’s Appeal of the City’s PL-24-22 decision to Refuse their Application to redevelop the Waterfront Hotel property. The link to the OLT’s webpage is: https://jus-olt-prod.powerappsportals.com/en/e-status/details/?id=f473e8b7-f8dd-ec11-bb3c-000d3af399eb
This meeting effectively provides the OLT with each side’s arguments, so that a determination can be made to resolve the dispute, send it to mediation between the parties or schedule a final hearing. Citizens’ PLAN B plans to participate in this Appeal, but the proceedings are open to you, the public, to audit.
The City and its’ lawyers are confident that they have a compelling case and a winning strategy,
We were all thrown a curveball when Donna Hinde of The Planning Partnership, who facilitated and unreservedly published the Waterfront Hotel Planning Study report on March 26rth, 2022, claimed 9 days later on April 4th (1 day prior to the report being reviewed by the City for approval) that City planners had unduly influenced her to limit height to 22 storeys. She went on to state that The Planning Partnership could not professionally support the report and would not defend it at the OLT. Mark Simeoni, Director, Community Planning refuted her claim & asked for evidence to support it, but to date has received none.
Very peculiar, don’t you think?
We have been quiet of late with our updates to you, but very active in trying to convince anyone who would listen to us at City Hall to compel The Planning Partnership to re-issue the report with whatever measures they require for it to be fully independent. Progress on this front has, unfortunately, been limited to date.
We believe that there may well be a time soon for you, our followers and supporters, to join in and have your voices heard on the Waterfront Hotel redevelopment Appeal at the OLT, and at all levels of government. Please share this article with friends of Burlington, and stay tuned!

 By Pepper Parr By Pepper Parr
July 18th, 2022
BURLINGTON, ON
Heard anything lately about the plans for the Waterfront Hotel site?
Pretty quiet – and that is not a good sign.
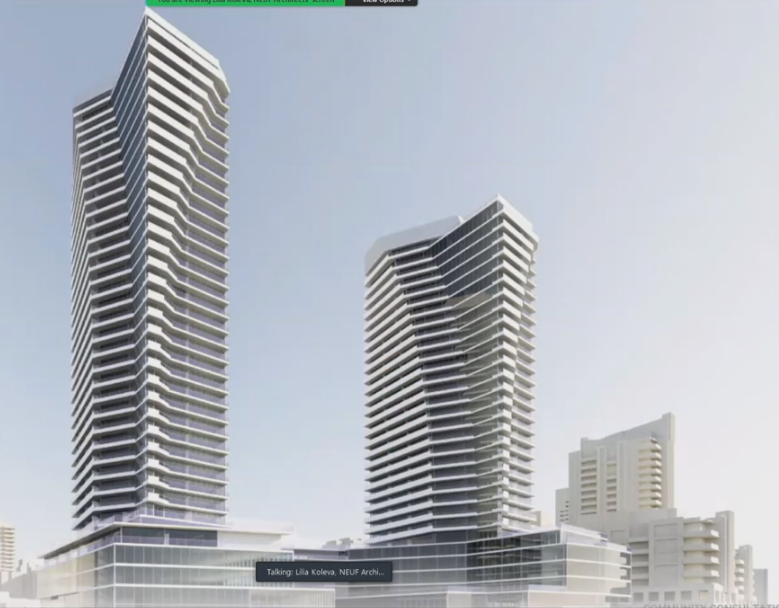 Architecturally stunning – just not appropriate for the waterfront. At 35 and 40 storeys atop a three storey podium – the towers would loom over everything. The Spencer Smith Park experience would never be the same. Two things have occurred.
The Ontario Land Tribunal, that is the body developers (and sometimes the city) appeal to over planning and development issues, has issued a case number which means that organization begins pulling documents together to first determine just what the issue is and then determine when proceedings will begin.
The other “occurrence” is a letter from The Planning Partnership (TPP) – they are the people who represented the city when there was an extensive series of engagement sessions with all kinds of ideas coming to the surface.
In a letter to the city TPP Partner, Donna Hinde, told the Planning department that they “cannot provide professional planning and /or urban design support for any specific building height through the remaining approval process, including at any potential appeal to the Ontario Land Tribunal.”
When your independent planning consultant quits – you know you’re in trouble.
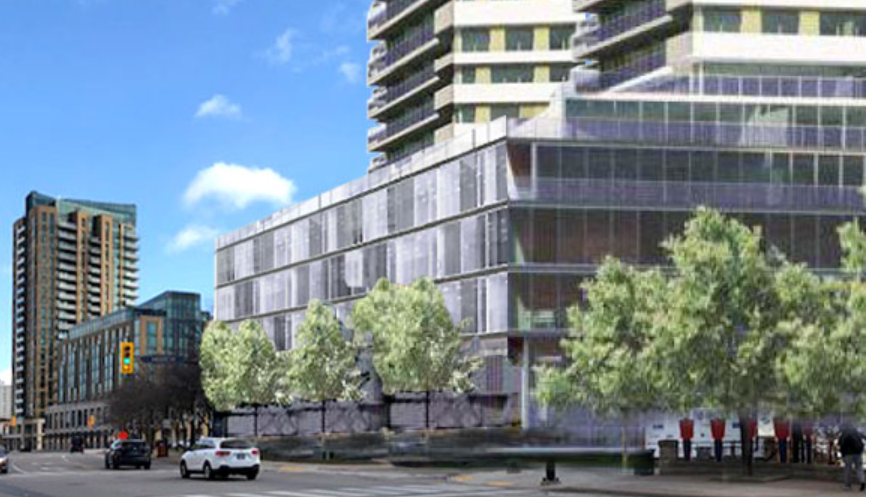 The first plan put forward was for a six storey podium on which the towers would sit. Access to the site would be through a passage way that would align with John Street. Given the grade level there would be quite a steep set of steps needed to get people into Spencer Smith Park Earlier in the letter Ms Hinds said “we were directed by city staff to implement a building height of 22 storeys”.
Wow if that is true – and the Director of the Community Planning department said it didn’t happen, there is a serious problem.
Add to those problems the issues around park land dedication and the people of Burlington and the developer are looking at a development that may no longer be viable.
Which the Plan B people would not complain about.
You might want to ask your Council member what they can tell you about this mess.
They are out looking for your vote – this is time to stand on their toes so they can’t walk away.

 By Pepper Parr By Pepper Parr
July 3rd, 2022
BURLINGTON, ON
City Council decided January 2021 that there had to be a housing strategy that would make it possible for people to be able to live in Burlington and at some time in their lives buy a hone.
The provincial requirement that the city grow meant intensification had to take place which amounted to growing up – translate that to mean high rise towers – rather than growing out because there was no more greenfield land left.
At the same time the value of single family dwellings sky rocketed – due in part to cheap money from the banks and the realization that if you didn’t get into the marker now you might never get in.
Traditionally municipalities do not involve themselves in the supply of housing – they determine what can be built where through the zoning bylaw.
In June City Council took the first step in recommending the creation of a Housing Strategy.
The lead up to getting to the point was an 18 month process that resulted in a report yesterday that set out
12 actions – six of which were priorities
5 themes
5 pathways
1 vision
Most of the city departments were involved in putting the report together but there were five women who were at it every day of those 18 months.
It was a very proud day for Alison Enns and her team: Laura Daly, Kate Hill-Montague and Alexandra Mathers.
Increasing options for housing across the city was identified as a top priority and goal in the From Vision to Focus Plan. A key action item associated with this priority was ‘to complete the City’s Housing Strategy and implement the plan to address the needs related to young families, senior’s housing, affordable housing, special needs housing and newcomers by Q2-2022’.
A key action associated with this priority is to employ a range of communication and engagement tactics to ensure citizen involvement.
The objective was to
“…develop an innovative Housing Strategy for the City of Burlington that sets out policies, tools and actions to address residents’ housing needs now and in the future and will build on and support the Region’s Housing Strategy through the development of local solutions to housing issues in the City of Burlington.”
The Housing Strategy provides a road map for addressing local housing needs and increasing housing options that meet the needs of current and future residents at all stages of life and at all income levels. It identifies the key players in housing and their respective roles, including the role of the City of Burlington (See Action 1 of the Housing Strategy).
Burlington, as a lower tier municipality, has two key opportunities to do its part to “make moves” in addressing the broader housing crisis:
- First, through partnership and advocacy to help deliver the deep affordability and housing options needed by residents of Burlington within the lower income deciles; and
- Second, through focusing on implementing the direct actions that the City can take to increase housing options and opportunities for residents of Burlington within the middle-income deciles.
The key findings of the Housing Needs and Opportunities Report are summarized below:
- Rental housing supply is not meeting the needs of existing and future
- Housing is not affordable for many Burlington In the City of Burlington, the supply of housing that is affordable for all incomes is diminishing. In particular, home ownership for middle-income earners has become a challenge;
- Burlington residents do not feel there is enough diversity or options for housing in the City to meet residents’ needs throughout their lifecycle;
- As Burlington continues to grow and evolve, housing options will need to reflect this growth and change;
- As a lower-tier municipality, one of the greatest actions and areas of focus will be to leverage relationships with upper levels of government and local community organizations to advocate for housing affordability and foster partnerships for the delivery of housing to address needs across the continuum; and
- A lack of understanding among the general public about the benefits of a range and mix of housing options in the City often results in opposition to development that would address housing gaps.
The need was clear, what wasn’t as clear was how to get this done.
The pathway that Enns and her team had to determine was cluttered with what the other jurisdictions were doing.
The federal government was going to provide funds.
The Central Mortgage and Housing Corporation (CMHC) would be heavily involved
Ontario produced a report saying the people would just have to get used o the idea that there were going to be four plxes on streets that were single family dwellings. Try that idea on a city councillor who has to deal with property owners who say – certainly, great idea – but not on my street if you want my vote.
The Regional government had the task of determining what the urban growth boundaries were going to be – and had to work aganst a lot of deeply rooted resistance from the farming community.
Locally the team had to work within a planning department environment that was struggling to cope with close to impossible work loads and significant changes at the leadership level.
This was an initiative put in place by a city council was about half way through its term of office and at a time when the leadership of the Planning department was experiencing some stability issues.
The Chief Planner found that her position no longer existed on the City Organization Chart so was given the opportunity to find employment elsewhere taking a significant financial settlement with her.
Mayor Meed Ward was never able to create the kind of relationship she wanted with Mary Lou Tanner who was the Director of Planning, which made her departure inevitable at some point.
Despite this Allison Enns and her team were able to work very effectively.
The presented their report and got the endorsement they needed quite quickly. The recommendation vote was unanimous and went to Council on June 21st.
Then what?
Getting to this point meant loads of virtual meetings, all kinds of survey work. Enns was particularly good at creating a pause during a virtual meeting and doing a quicky survey of those participating on line
The Housing Strategy is underpinned by extensive technical work by Dillon Consulting and SHS Consulting
And of course there was an engagement plan that drew more than 1,400 responses over the course of 4 online surveys and hosting 6 virtual Open Houses.
One key element of the engagement was the Housing Strategy Working Group who along with the Steering Committee guided the preparation of the Housing Strategy.
The Housing Strategy identifies 12 Actions to move toward the vision for housing in Burlington. It provides a set of action-oriented housing objectives (Themes) and an associated implementation plan that also identifies a list of Prioritized Actions and Quick Wins.

|
|
 By Pepper Parr
By Pepper Parr




















 By Pepper Parr
By Pepper Parr







 Elsewhere in the Act there is a section that states: The ability to issue a Notice of Intention to Designate on a property subject to a prescribed event is limited to only those properties included on a municipal register.
Elsewhere in the Act there is a section that states: The ability to issue a Notice of Intention to Designate on a property subject to a prescribed event is limited to only those properties included on a municipal register.


 Voter turnout is traditionally low. In 2022, 27.6 per cent of eligible voters in Burlington voted in the municipal election; in the 2018 municipal election, 39.79 per cent of eligible voters cast a ballot.
Voter turnout is traditionally low. In 2022, 27.6 per cent of eligible voters in Burlington voted in the municipal election; in the 2018 municipal election, 39.79 per cent of eligible voters cast a ballot.



 A view of the site from Plains Road show the Galbraith Gymnasium and the garage to the east.
A view of the site from Plains Road show the Galbraith Gymnasium and the garage to the east.


 •
• 

















 Joe Gaetan is a Burlington resident who lives in a condominium that has a POPS.
Joe Gaetan is a Burlington resident who lives in a condominium that has a POPS.
 “A significant area of privately owned, publically accessible open space is provided on the west side of the development, adjacent to the proposed tower. The 19.3 metre wide space facilitates an important view corridor down to Lake Ontario from Lakeshore Road. The open space draws people towards Burlington’s waterfront serving as a connection point, while also providing an active meeting and gathering space where the whole community can interact, relax and play.
“A significant area of privately owned, publically accessible open space is provided on the west side of the development, adjacent to the proposed tower. The 19.3 metre wide space facilitates an important view corridor down to Lake Ontario from Lakeshore Road. The open space draws people towards Burlington’s waterfront serving as a connection point, while also providing an active meeting and gathering space where the whole community can interact, relax and play.




















