 By Pepper Parr By Pepper Parr
June 16th, 2022
BURLINGTON, ON
Earlier in the day we reported that the Holland Park development was up for sale.
This is the development with seven towers and no height restrictions.
Because the development proposal met all the zoning and Official Plan rules there was no nee for them to make an application development.
The first time the city would get a chance to say anything would be at Site Plan approval – for which there is no set date.
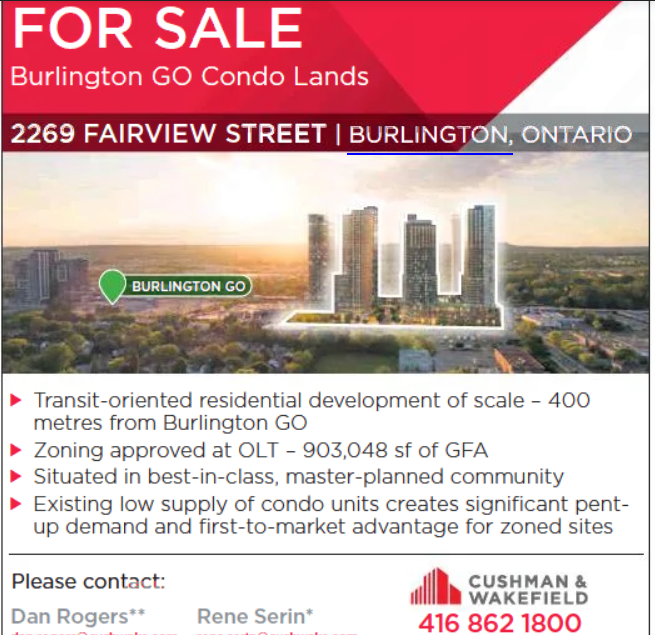
We asked the ward Councillor Lisa Kearns for a comment. She said:
“It is quite routine in situations such as this for the advertised sale of the condominium portion of the site only. We know that the partnership with CLV, in the Fairview Limited Partnership (Brookfield Properties, InterRent REIT, and CLV Group) specialize in multi-family residential rental buildings, not condominiums. As such, by offering the condominium portion of the site for sale, the group will bring the right ownership to the development.
“CLV’s commitment is to provide and operate the 4 residential rental towers on the site as planned to help increase the rental inventory in the City. CLV Group has been working with the City to obtain the appropriate approvals and permits to construct the first phase consisting of two mixed use towers with 774 residential rental units.
“This is a customary process and as Councillor, I have expressed to the group that it is important to select a condominium partner that respects our community and its future residents.”
There is no mention of CLV and the operation of the rental units.
No word on shovels in the ground.
Much more to be worked out on this site. Making space for a fire station would be one thing to be included.
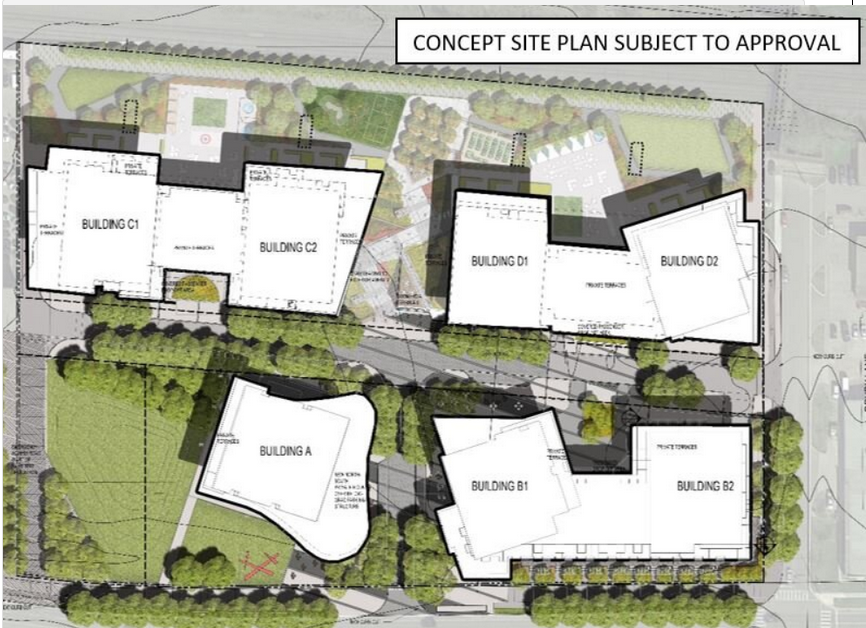 The plan is for a phased development with the rental units going in first – closer to the rail line and the condo units at a later date.
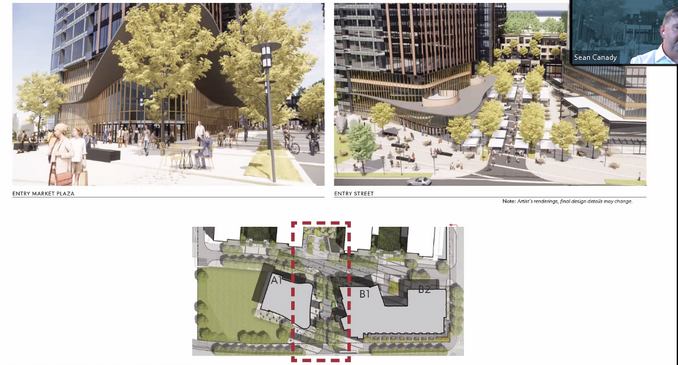 In a virtual presentation the public got to see what appeared to be a very sophisticated development with all the signs of a big urban development back by investment from major real estate players. Related news stories:
Councillor sticks her finger into a development pie

 By Pepper Parr By Pepper Parr
June 16th, 2022
BURLINGTON, ON
FOR SALE

When completed the 7 tower development on Fairview west of Guelph Line and 400 metres from the Burlington GO would be the biggest development ever in the city’s history.
The proposed development has Brookfield Properties, InterRent REIT and CLV Group Inc. as the developers. CLV Group has been in the Burlington rental market for some time.
This however might not be the organization that puts shovels in the ground.
The site was For Sale with An advertisement appearing in the Globe and Mail this morning.
Follow up to come.

 By Pepper Parr By Pepper Parr
May 17th, 2022
BURLINGTON, ON
Kelvin Galbraith is now embracing the world of retail politics.
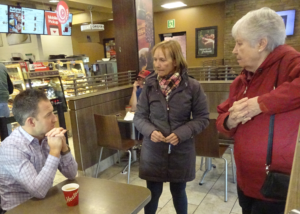 Kelvin Galbraith with Aldershot residents shortly after he was elected In the retail world – you reach out to your customers, listen to them carefully and adjust your plans and approach to meet the needs the customer are bringing to your attention.
In a phrase – you service them – or as my Newfoundland friends would say – you kill them with kindness.
Galbraith held his first community meeting in a long time. It was a hybrid event with about 12 people in the room and an unknown number taking part virtually.
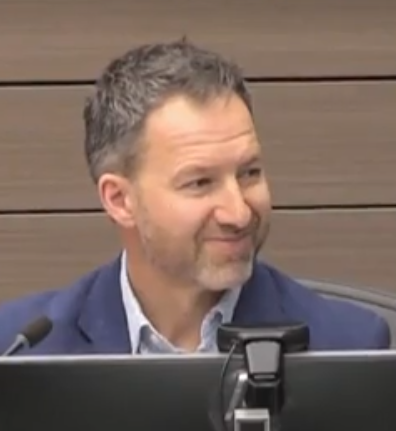 When things run smoothly – Kelvin Galbraith is a happy man. Galbraith knows his brief – he has a firm grip on what is taking place in terms of development in the ward and has a vision that is a little hazy but in time it will become clearer.
That vision, and his focus on a second term if he is elected, is Eagle Heights and the Paletta lands on the south side of 403 between King Road and basically the Aldershot GO station.
The property is zoned Employment lands – in the real estate world the money is in residential. If you’re in the downtown core and close to the lake – there is real money to be made.
The Paletta’s are working with the 2030 Commonwealth Games committee with a plan to use the King Road property as one of the venues.
Galbraith loves the idea – he wants to see the South Service Road extended further west and if the Commonwealth games initiative will do that – fine by Galbraith.
He is basically on top of all the developments taking place in the ward.
He likes what King Paving is doing with the property on the west side of Waterdown – opposite Station West. They are looking at moving their operation to what was once the municipal dump on the North Service Road. That location is right beside the Mercedes Benz dealership – dust issues might become a major hurdle King Paving has to get over.
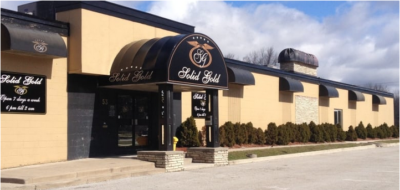 Despite a lot of effort Galbraith has not been able to get all that much for the community from the Vrancorp people who own Solid Gold. The best he might be able to get is a Starbucks franchise and a tiny park space. There is nothing new – or positive on the development planned for the Solid Gold site.
The mess at the marina has Galbraith stepping very carefully – he needs to keep that membership happy.
The city manager is reported to have told a resident that he does not want to find the city running a marina operation – outsourcing the operation was the word that seemed to convey what the city manager would like to see.
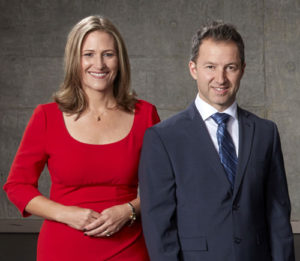 Convincing Galbraith to take part in the Red Carpet Red Tape Task Force may not prove to be all that beneficial to him. The Mayor finds herself trying to play with a very sticky wicket. That raid on the hydro reserves to pay for the wave break that was essential if the marina was to remain viable has come back to haunt her politically.
Galbraith was asked by the Mayor during the early months of the current term of office to partner with her on the Red Carpet Red Tape Task Force. The result was someone with good business credentials working with the Mayor and shoring up one of her weaker skill sets.
Galbraith is now paying a price for that early exposure. He needs to put some space between himself and the Mayor.
The way in which Galbraith took part in the process that resulted in ward 4 Councillor being sanctioned by the Integrity Commissioner didn’t do anything for the Galbraith reputation. That sorry situation is not over yet – there is a report due in June that will determine if Stolte decides to run for re-election
As part of a city council that voted to declare a climate emergency in the city, Galbraith still chooses to drive a gas guzzling pick up truck. The optics on that one are terrible.
Galbraith is one of the few members of council facing a challenge to the seat he holds. During an interview Galbraith said – anyone who decides to run against me doesn’t have a chance.
It is hubris like that that loses elections

 By Staff By Staff
May 16th, 2022
BURLINGTON, ON
Tom Muir, a committed advocate for stronger public voices at the planning table sent a note to Oakville Mayor Rob Burton on planning matters. Burton responded saying:
Tom, all four parties with seats in the Legislature have embraced in their platforms the call for a million and a half new housing units over the next ten years, effectively double or triple what has been planned and financed out to 2031. One might expect significant changes to urban planning processes in the name of the supposed need for haste.
Greg Woodruff, an Aldershot resident who has run, unsuccessfully for both Regional Chair and Mayor of Burlington responded to Burton:
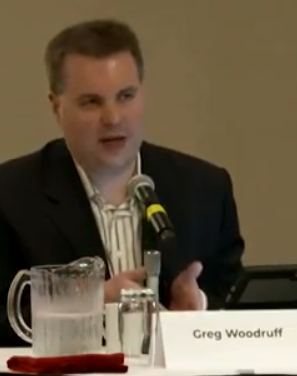 Hello Rob, Hello Rob,
Whatever “changes” you imagine in the urban planning process – if you imagine required infinite growth on the same land area …
If your entire city was of single family houses, then knock them down for duplexes.
If your entire city was duplexes, then knock them down for 4 floor apartments.
If your entire city was 4 floor apartments, then knock them down for 12 stores.
And if your entire city was 12 story apartments, knock them down for 50 stores.
Instead of all that building and knocking down – why not jump to the 50 story buildings?
Why can there be no reasonable or nuanced building? Because if you concede infinite sustainable growth – every single location’s destiny is a building as high as technology allows.
And once you conceded that – there is no sensible limit to the building in any one location.
In his comment Mayor Rob Burton, BA, MS, signed off as Head of Council & CEO.
I thought the city manager was the CEO – with authority delegated to him by Council. Am I wrong?

 By Pepper Parr By Pepper Parr
May 13th, 2022
BURLINGTON, ON
Part 1 of a four part series
Every month the Rocca Sisters Team sends out a report on housing sales – both condominiums and ground based homes.
Their most recent report was published earlier this week. See the link below
Housing is all about dollars for the buyers and the sellers and the real estate community.
The Rocca people are at that ground level where people feel what is taking place.
The bureaucrats and the politicians, the people who create policies, make changes to the Official Plan and the bylaws that set out what can be built where and by whom.
That level is quite a bit more complex.
 This development did not require approval by city council – it met the Official Plan requirement and applicable zoning bylaws. The city does have site plan approval and the right to include inclusionary zoning rules which cannot be appealed to the Ontario Land Tribunal Burlington is going through provincially mandated intensification.
The planning department staff has mushroomed to double what it was a year and a half ago.
Development applications at one point overwhelmed staff – so much so that the city had to create an Interim Control Bylaw which halted all development in the Urban Growth Centre – that boundary that has very few straight lines and changed frequently.
The Interim Control Bylaw is no longer with us, the Urban Boundary is now cast in stone and the bureaucracy runs much more smoothly.
Don’t take that to mean there isn’t all that much happening.
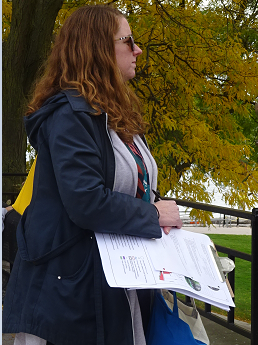 Alison Enns, planning lead of a team of planners putting together a Housing Strategy that will be presented to Council in June. There is a Steering Group made up of Senior Staff who serve as oversight with what gets done at the Housing Strategy Group that is headed up by Alison Enns. This is the group that has been holding virtual on line meetings for close to a year; they also love surveys. They have gotten into the habit of doing very small mini surveys during the virtual events to get a sense as to how their audience is reacting to the work they are doing.
The work is very technical, complex and necessary. Building a community is a lot more than cement trucks, steel girders and cranes arriving at a construction site.
There is also a Working Group on Housing. This group is radically different than the Housing Strategy Group – it is made up of volunteers that were screened before being part of the Group. They do quite a bit of their work offline – they have in the past limited public participation in some of their events..
Those three levels are the basics of how plans for creating the housing that has to be built actually gets done.
At the very bottom of the hierarchy of groups involved in housing is the work being done by the planners who are putting the final pieces together for the MTSA sites. Major Transportation Service Areas are basically the GO stations.
The critical important element in the MTSA’s is the ability to include inclusionary zoning.
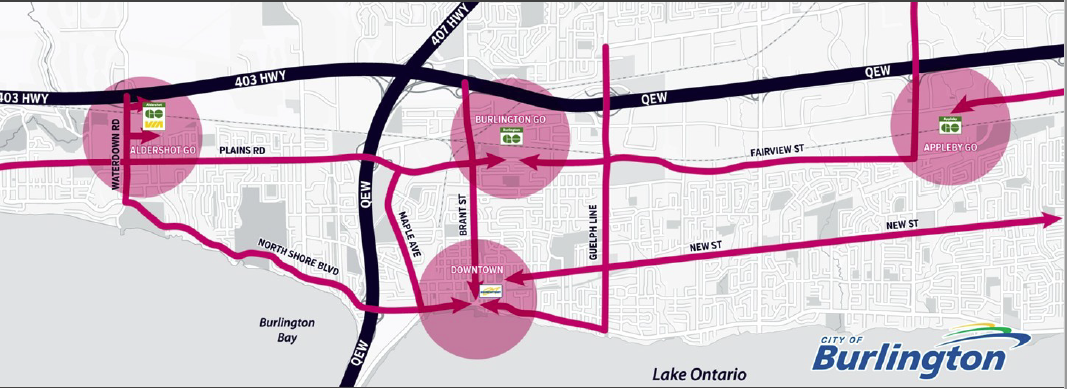 These were first call transportation hubs – and there were four of the. The one located in downtown Burlington at the bus terminal was not much more than a place where people could buy bus tickets. It was enough for a developer with a smart lawyer to convince the then OMB that the developer should be permitted to build a 26 story structure that is currently going up floor by floor. Inclusionary zoning, also known as inclusionary housing, refers to municipal and county planning ordinances that require a given share of new construction to be affordable by people with low to moderate incomes.
Inclusionary zoning typically creates housing for households earning too much to be eligible for social housing but not enough to be able to afford market rents or prices. These “low- to moderate-income households” generally fall between the 30th and 60th percentile of the income distribution.
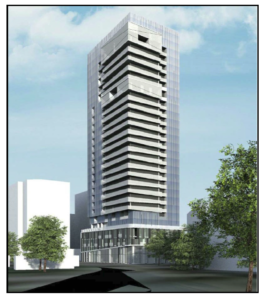 All three are about 1000 yards from each other.
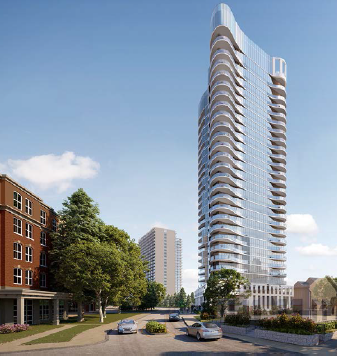 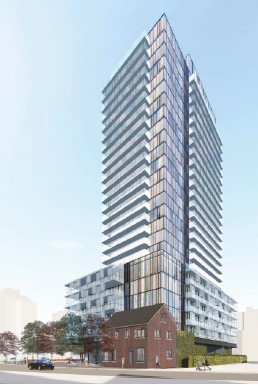 The developers have focused on high end condominiums on choice close to the lake properties. No affordable housing those buildings. The developers have focused on high end condominiums on choice close to the lake properties. No affordable housing those buildings.
Public pressure and a lot of concern on the part of anyone who is looking for a place to live has brought Burlington to where it is in terms of creating housing people can afford.
This is part 1 of the series the Gazette is doing on the progress that has been made to resolve the housing problem
There is more to come.
Related news stories:
The Rocca SIsters – price report
How a transit station resulted in a high rise no one wanted.
CORE gets to build in a site that could have been a spectacular location.

 By Pepper Parr By Pepper Parr
May 11th, 2022
BURLINGTON, ON
WHERE While much of the recent attention has been on the ongoing saga related to the Waterfront Hotel site, under the radar there has been a lot happening at the Ontario Land Tribunal.
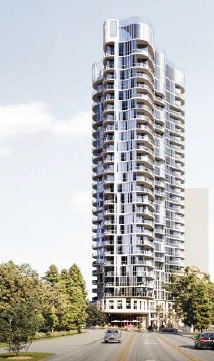 The Lakeshore (Burlington) Inc.(referred to as a Carnicelli development) that would be built on the east end of the football. Within two hours of city council announcing publicly that it intends to oppose the Lakeshore (Burlington) Inc. application for a high-rise building at the easterly tip of the Old Lakeshore Planning Precinct (“the Football”), the Ontario Land Tribunal issued its decision for the 27-storey high rise development proposed by CORE Development applications, immediately next door. We find it odd that the public was not advised by city council that a hearing was being held for the Core applications yet now makes public statements about another appeal.
How did this one get away?
The city went to some lengths last week to explain how and why they were appealing the Ontario Land Tribunal decision on the Carnicelli (Lakeshore (Burlington) Inc.) development on the eastern side of where Lakeshore Road and Old Lakeshore Road meet.
There are a lot of questions to be asked about how the opportunity got away.
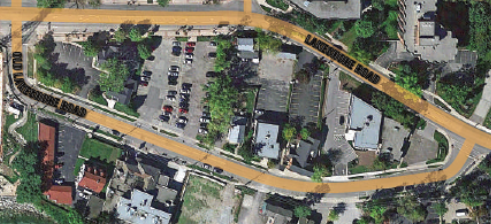 There was the hope as far back as the 2010 election that something unique would be built in this space. Instead developers bought up the properties and sought to develop high rise towers. This was the second lost opportunity in this part of town. Later in the day while Council was debating a decision from the OLT on the Carniceli development the OLT released their decision on the CORE development.
The two are side by side in the football. That brings to an end any opportunity to do something smart and spectacular with the space between the Old and the current Lakeshore Road.
In its decision, the Tribunal states:
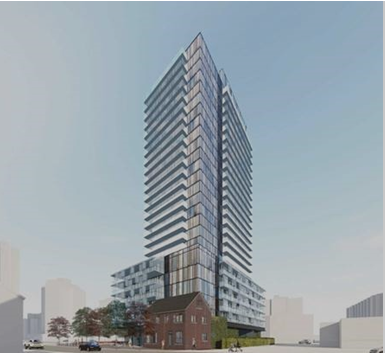 This isn’t what citizens were expecting. It appears to be what they are going to get. “The Tribunal finds that the proposed instruments [applications] constitute good planning. It finds that they facilitate development that is compatible with the existing and planned context and will make a positive contribution to the area in terms of improvement to the public realm, access to the waterfront, and built form, while optimizing the use of under-utilized lands through appropriate intensification for the area. Taking these factors into account, the Tribunal finds that the proposed instruments are in the public interest.”
In addition, the tribunal was not convinced by the testimony of the special planning consultant hired by the city to oppose the development or the city’s urban designer.
A Gazette reader described the decision: “The failures at the Ontario Land Tribunal keep adding up for Mayor Meed Ward. We are not aware of a single hearing the city has won since she became mayor. What has become clear through several decisions from the tribunal is that the new Official Plan that the mayor boasts about has no legal status at appeal hearings because it has been appealed. Consequently, the evidence put forward by the city is based on the old Official Plan — the same one that has been confirmed to be out of date and non-compliant with existing provincial policies. In other words, the city’s witnesses have no real defence and are left blowing in the wind without approved policies to support them.”
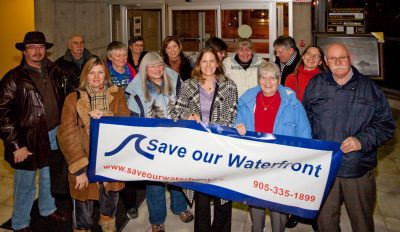 How is that idea going at this point. “How will the city fare at the Lakeshore (Burlington) Inc. hearing? Only time will tell, but it will certainly be a rough ride.
While Meed Ward ran on a populist, anti-development platform promising the world to the public, her ability to deliver on her promises is nothing more than a dismal and complete failure.
Related news stories:
The development on the eastern end.
The idea that CORE development brought to the table

 By Pepper Parr By Pepper Parr
May 4th, 2022
BURLINGTON, ON
While it may be that the battle for saving the land that the Waterfront Hotel sits on the area that is known as the “football” is still very much at risk.
Nick Carnicelli put together plans for a structure that is nice enough from an architectural point of view – some just thought it was inappropriate for that space.
The site is at the eastern end of the football and would become the entrance to the downtown core – not something this council is prepared to do at this point.
 The city doesn’t feel design is appropriate for the location and they have not had a chance to prepare a staff report. Good arguments but will they be heard at the OLT The Carnicelli development went to the Ontario Land Tribunal for lack of a decision from the city. At the time the Urban Growth centre was put under an Interim Control bylaw which put a halt to all development in the UGC.
Council went into a Closed Session this afternoon to discuss this and then came out and delivered not only the address of the property they were talking about but what some of the issues were.
After that some of the council members chose to clap themselves on the back for making the change in the way they report out on Closed sessions.
The big big issue on how this development is treated at the OLT is the impact it will have on the football.
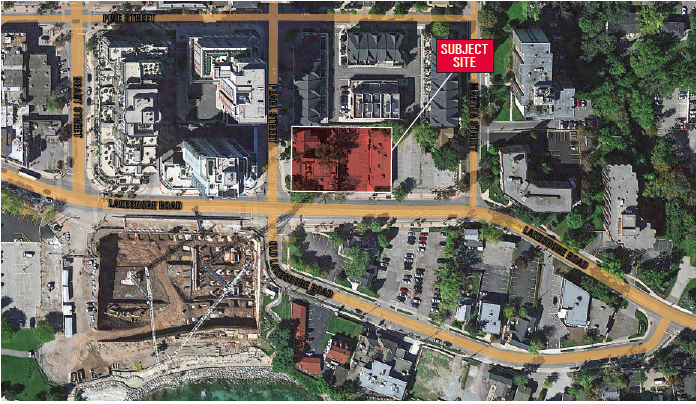 Ignore the subject site notation. The development in question is at the right hand side of that football shape – where Old Lakeshore Road and Lakeshore Road meet. That land has not had the benefit of any really progressive thinking – the developers spotted the opportunity six years ago – bought up the land and came back with incredible developments. That use of the word incredible was not meant as a positive statement.
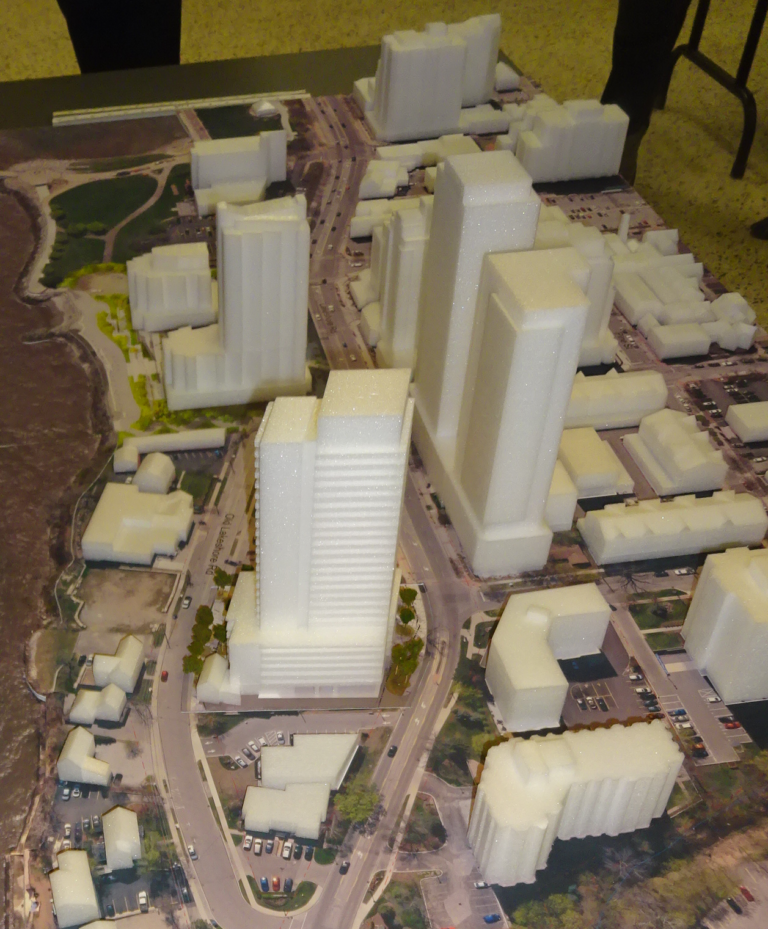 This is a model of what the CORE Development Group wanted to build. There development is to the immediate west of the Carnicelli site – which is not shown in this model. Meed Ward based her first campaign on saving the waterfront. She hasn’t done all that well with Spencer Smith Park and the Waterfront Hotel site – perhaps she will pivot to the football and set out to save that.

 By Pepper Parr By Pepper Parr
April 18th, 2022
BURLINGTON, ON
It is a sticky situation.
The cost of a house has sky rocketed.
The inventory of houses for sale is low.
Two groups are currently looking into the housing problem.
And a Housing Working group that was brought into being due to the persistent efforts of ward 4 Councillor Shawna Stolte.
And she is about to get a public spanking on Tuesday for telling the public about some of the things being said in Closed sessions of Council about property that is being redeveloped by public agencies to benefit the public.
Go figure.
Having said that, the city planners are doing some solid work; gathering the information on which to base the strategy that is needed to find a way to provide housing for the thousands of people who are going to move to Burlington in the next two decades.
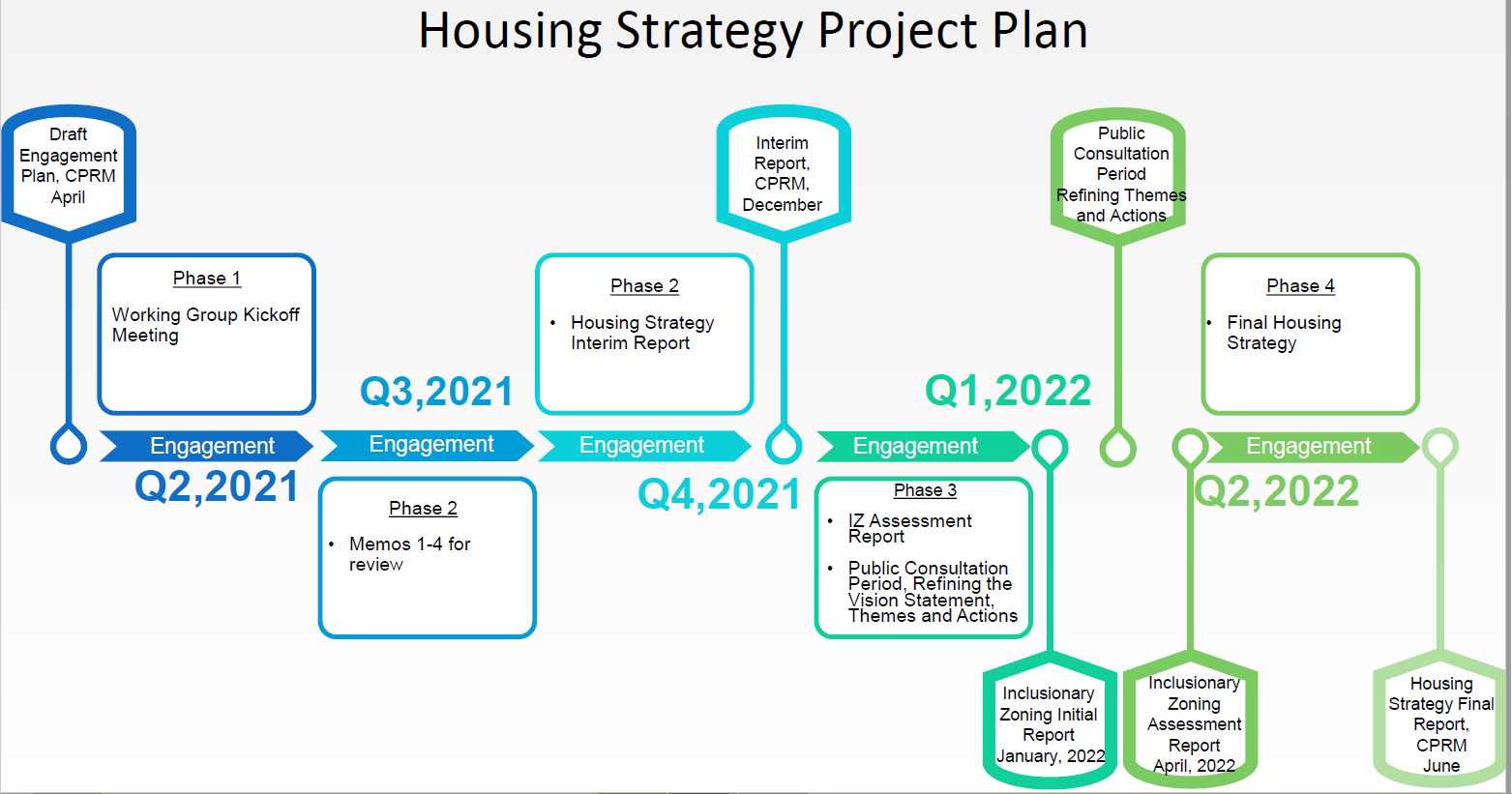 Expect the work that City Council has approved on the housing file to become a major election issue. Will it get the Mayor re-elected? The people who will benefit have yet to move to the city. There is the common ground established that housing is a basic human right, and there is a collective civic responsibility to ensure that the supply of housing available within a community can accommodate the varying needs of residents throughout their lifetime, including financial needs.
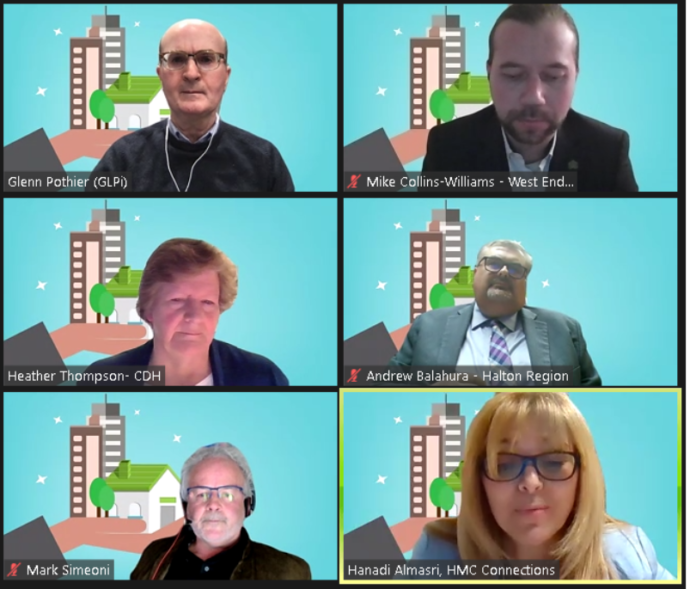 Working Group on Housing, made up of both volunteers and people steeped in the business of housing has met virtually for a number of months. Burlington has initiated a project to develop an Innovative Housing Strategy that sets out policies, tools, identifies partnerships, and actions to address residents’ current and future housing needs. The consulting team of Dillon Consulting Limited (Dillon) and SHS Consulting (SHS) were retained by the City to carry out this work, in partnership with the City’s Housing Strategy Project team, Housing Strategy Working Group, and Housing Strategy Steering Committee.
Housing: what can Burlington do and how do they go about doing it.
While there has been a lot of effort and emphasis on improving housing opportunities in the City, this Housing Strategy project provides an opportunity for a focused approach. The principal objective is to develop an innovative Housing Strategy for the City of Burlington that sets out policies, tools, and actions to address residents’ housing needs, identifies opportunities for partnerships, and redefines Burlington’s role in meeting local housing needs, now and in the future.
What is the biggest issue? Affordability or inventory?
There are many different ways of defining affordable housing. Definitions that exist in provincial laws, may differ from definitions used in federal housing programs. For many people, there is also a very personal definition of affordability based on their own income.
Affordable Housing
The Canada Mortgage and Housing Corporation (CMHC) defines affordable housing as housing with a price for purchase or rent where households spend no more than 30 percent of their gross household income on housing.
In the case of ownership housing, the Provincial Policy Statement (PPS) defines affordable housing as, the least expensive of:
- Housing for which the purchase price results in annual accommodation costs which do not exceed 30 percent of gross annual housing income for low and moderate income households; or
- Housing for which the purchase price is at least 10 percent below the average purchase price of a resale unit in the regional market area;
In the case of rental housing, the PPS defines affordable housing as, the least expensive of:
- A unit for which the rent does not exceed 30 percent of grow annual housing income for low and moderate income households; or
- A unit for which the rent is at or below the average market rent of a unit in the regional market area.
In Halton Region’s Official Plan, affordable housing is defined as:
“housing with a market price (or rent that is affordable to households of low and moderate income, spending no more than 30 percent of their gross income.
-
-
- a) Affordable rental housing should meet the demand of households at the low end, as described in Halton’s annual State of Housing Report, pursuant to Section 86(7). Such households would be able to afford at least three out of ten rental units on the market.
- b) Affordable ownership housing should meet the demand of households at the high end, as identified in Halton’s annual State of Housing Report. Such households would have sufficient income left, after housing expenses, to sustain the basic standard of living.”
Attainable Housing
While there is no universal definition of attainable housing, it is often used to refer to rental or ownership housing without any subsidies which is affordable to workforce households or households with moderate incomes. In the US, it is defined as non-subsidized, for-sale housing that is affordable to households with incomes between 80 and 120 percent of the area median income.
Using the Consumer Price Index (CPI), to bring the 2016 incomes to 2021 values, the estimated average household income in Burlington for 2021 is $159,083 and the estimated median household income is $124,154.
Based on research conducted as part of this report, findings indicate the following 2021 average ownership prices in Burlington:
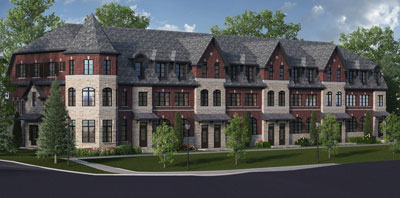 This development at 2100 Brant sold out before the sales office was opened. Single-detached: $1,398,357
Semi-detached: $901,963
Townhouse: $894,997
Condominium townhouse: $575,299
Condominium apartments: $575,299
This means that, within the context of Burlington, ownership options are only affordable to households earning $164,016 or more on an annual basis, unless they had a down payment greater than 5% or spent more than 30% of their income on housing costs.
With respect to rental tenure, the research conducted as part of this report indicates the following average monthly rents in the primary rental market in Burlington9:
-
-
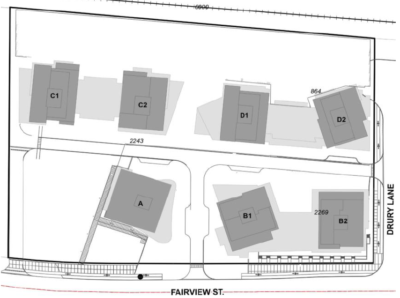 Some of these units at the Burlington GO station will be rentals. Bachelor: $1,229
- One bedroom: $1,577
- Two bedroom: $1,641
- Three+ bedroom: $1,658
This means that, within the context of Burlington, rental options within the primary rental market are only affordable to households earning $60,072 or more on an annual basis. This is further complicated by the low vacancy rates for rental housing in the City, which has remained below 3% since 2010.
Within the Burlington Context, where the cost of all tenures of housing is high, there are very few “affordable” housing options for households within low and moderate income deciles when applying the Federal and Provincial government’s definition of “affordable”.
Given the City’s stated objective for the Housing Strategy to provide a toolkit with options to address housing needs across the entire housing continuum, the strategy will need to provide tools to address both housing “affordability” and “attainability” throughout Burlington to best position itself as an inclusive and complete community that provides housing options for all.
When “affordable housing” is used within the context of this report it is meant to encapsulate the definition of affordable as set out in the Halton Region Official Plan and does not mean government- assisted housing or subsidized housing.
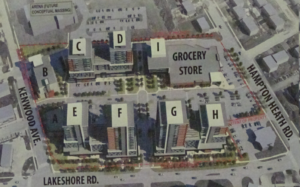 These two developments; one at the Burlington GO station and the other in the east end are part of the inventory that will come on line at some point. The GO station development has most of the approvals it needs. What isn’t know – how much will the rents be? 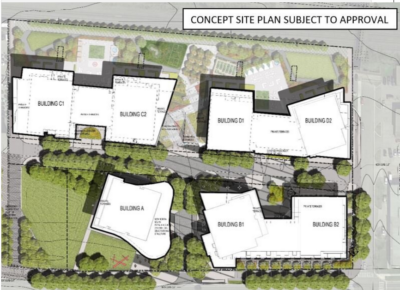 Burlington’s role in housing. Burlington’s role in housing.
Through the work completed to date, it was determined that the biggest impact the City of Burlington can make, as a lower-tier municipality, is to provide innovative solutions to address housing affordability and attainability for middle-income earners. Increasingly, middle-income households are struggling to find housing that is appropriate for their needs and income level in Burlington with the high cost of housing posing significant challenges for middle-income working households.
Providing support to these households insures that they can remain housed in Burlington.
It is in addressing the middle income needs where the City can make the biggest moves.

 By Pepper Parr By Pepper Parr
April 16th, 2022
BURLINGTON, ON
While most of us enjoy the break from the day to day life we live, hoping that we are getting through the pandemic and that whatever the new normal is going to be that nice warm weather is included – there are civic issues that need close attention.
Earlier in the week the Integrity Commissioner released a report in which they stated that a city Councillor had breached the Council Code of Conduct and recommended that the Councillor be docked five days pay.
The report is lengthy. It sets out four items and decided that ward 4 Councillor Shawna Stolte had breached the Council Code of Conduct on two of them.
 Ward 1 Councillor Kelvin Galbraith  Ward 3 Councillor Rory Nisan The Integrity Commissioner was responding to complaints filed by two other members of city council: Rory Nisan and Kelvin Galbraith.
Mayor Marianne Meed Ward is not a party to the complaint but is believed to have been very active in getting the complaint to the Integrity Commissioner.
Councillor Stolte does not deny doing what she is accused of doing. She published a statement the day the contents of the Integrity report were released saying that if her being docked five days’ pay was the price it took to get the issue of Closed sessions of Council on the table and part of a robust public discussion then so be it.
A robust public discussion is exactly what the city needs – there is no certainty that any such thing will take place.
The Mayor said on Thursday that she had yet to read the report and would do so on the weekend; Councillor Sharman said he too had yet to read the document.
Take those two statements with more than a grain of salt.
Councillors Nisan and Galbraith have not made themselves available for comment.
Councillors Kearns and Bentivegna have not made any comment.
Those close to what happens at city hall have known for some time how fractured this council has become. When Meed Ward was elected in 2018 the population was for the most part filled with hope that development would be reined in and towering residential buildings would be located away from the downtown core.
 The Nautique condo development found a way to get around a transportation issue – shortly after shovels were in the ground and the crane was in place purchase agreements were pulled and higher prices put in place. It was the kind of development people feared would take place. The developers wanted to build and sell condominiums close to the lake.
Five of the seven member council were new to municipal politics and have struggled to deal with the very significant issues.
Burlington is being forced by the provincial government to grow its population at a startling rate. The Burlington that many love as it is are having a difficult time accepting the construction of towers that rise 26 storeys across the street from a six storey city hall.
Some 40 development applications are before the Ontario Land Tribunal, a jurisdictional body where Burlington has not done very well.
The number of Closed sessions city council has held is the nub of the issue. Stolte is not the only member of Council who wants to see fewer
Closed sessions and only when they are absolutely necessary.
Burlington is the subject of an investigation by the provincial Investigator of Closed Meetings. There is no date for a report on that investigation.
In 2017 the Halton district School Board decided to close two of the city’s seven high schools. It was a divisive process. In the fullness of time the HDSB decided to declare the former Robert Bateman High school surplus – which meant it was able to sell the property.
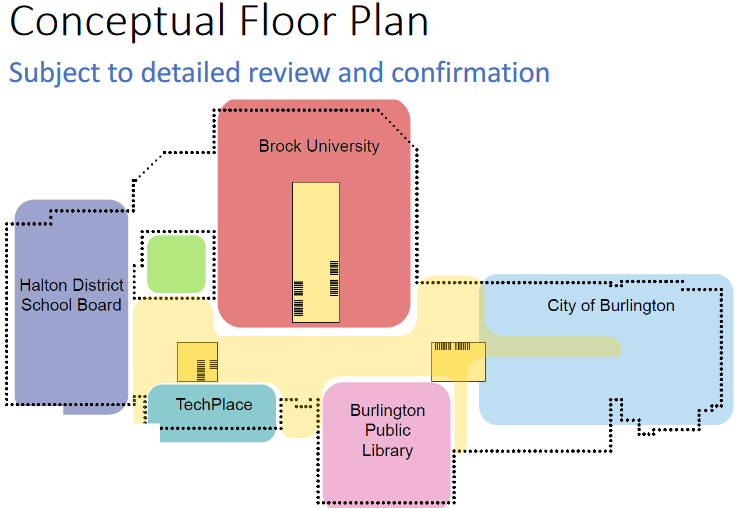 Conceptually it is a great idea – winners everywhere – until Council decided to seal their lips and keep the public out of the picture. There is a very tightly defined process for selling surplus school property. The city of Burlington turned out to be the only bidder for the property.
At the time Brock University was looking for a new home for its Faculty of Education. Suddenly there was a real synergy in play.
When matters of property are before city council they are usually discussed in a Closed session. A developer making an application to construct a large residential tower or a property that is going to have a hundred or some homes always involve zoning and Official Plan amendments. The city administration wants hold these discussions in private, as well they should. Thus the rationale for going into a Closed session.
The difference with the Bateman property is that all the players were public – none of them were asking for or seeking a zoning change or an amendment to the Official Plan for an organizational profit.
The interests of three public organizations (a school board, a university and a municipality) that serve the interest of the public (You and I) were being worked through.
To add to the discussions there was a very real concern about the amount of asbestos in the former Bateman high school, what the cost of its removal and who was going to pick up that cost.
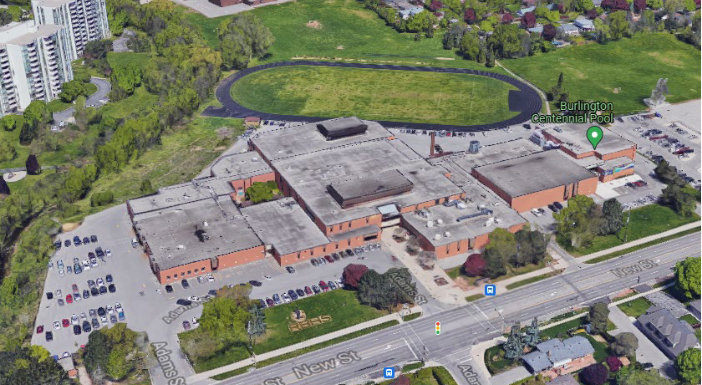 The site is big, the Mayor wants it to be a public place, the school board wants to get rid of the property but rent back some of the space. Brock University wants to make the place home for the Faculty of Education. Councillor Stolte wants the public to know what all this is going to cost. . Councillor Stolte felt that because these issues were important to the public at large the need for Closed Sessions was lessened and took the positioned that the greater good was more important. She never made any secret of her position.
The city’s legal department didn’t see it that way nor did the Mayor. Both wanted much more control over the issue
And so here we are in the midst of crass, vile, political chicanery.
It is time for the public to weigh in and let their member of Council know what they think and feel.
This is not something that should be allowed to slip by without a close public review.
Related news stories:
Integrity Commissioner’s report in full
Councillor Stolte Statement
The Closed Session issue has been around for a while

 By Pepper Parr By Pepper Parr
April 4th, 2022
BURLINGTON, ON
A report that was going to need a couple of months to be completed by the consultant the city had hired was given a big push and – on Tuesday Council will be asked to receive the report and endorse the recommendation from The Planning Partnership
The Appendix A part of the 245 page document is where the meat on the bone is set out. We will publish that as a seperate article.
The 400 page addendum to the Standing Committee will be debated on Tuesday. – virtually
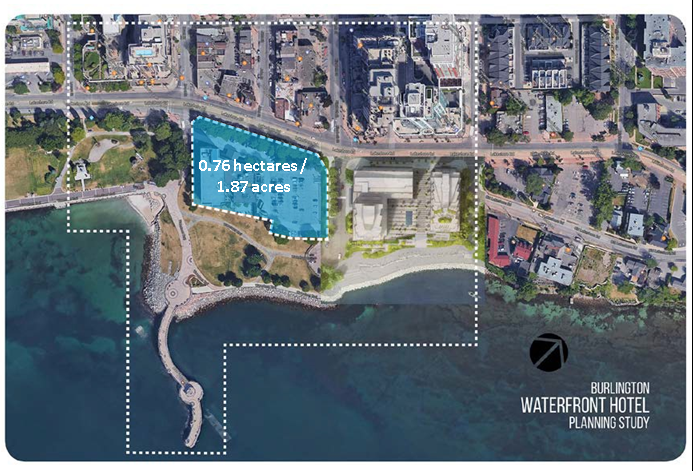 The white dotted line is the study area. The elephant in the room is the waterfront hotel site. What gets put on that property impact everything else. Receive the “Waterfront Hotel Planning Study Planning Justification Report” dated March 23, 2022, prepared by The Planning Partnership Limited, E
Endorse in principle the Waterfront Hotel Planning Study, the recommended Preferred Concept Plan, site-specific draft Official Plan policies, directions for a future Zoning By- law amendment and site-specific Urban Design Guidelines as detailed in Appendix “A” to community planning department report PL-28-22; and
Consider the Waterfront Hotel Planning Study findings in Council’s consideration of the site-specific development applications for 2020 Lakeshore Road.
The consultants are saying – no more public engagement – we have heard all we need to hear – let’s just get on with it – or words to that effect.
 The Mayor and Councillor Lisa Kearns bought into the Plan B objectives and became champions for it. 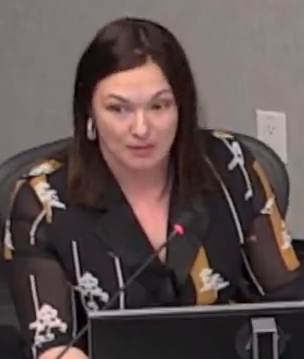 The Plan B people put a lot of pressure on the ward Councillor Lisa Kearns and the Mayor – those two bought into what Plan B was advocating, championed that point of view and ipso facto ( an inevitable result) a report comes popping out. The Plan B people put a lot of pressure on the ward Councillor Lisa Kearns and the Mayor – those two bought into what Plan B was advocating, championed that point of view and ipso facto ( an inevitable result) a report comes popping out.
The city needed to close this poorly handled stage of downtown development.
What is particularly concerning is that the continued failures on the part of the Planning department took place when we had a Mayor who was going to bring some order to the way developments were handled.
One paragraph in the report, as dismal as it is, reflects what has been going on. It reads: Subsequently, the Waterfront Hotel Planning Study was placed on hold due to other various priorities in the Community Planning Department such as the new Official Plan process.
The decision came from the City Manager and Council went along with it. No one asked what the down side risk was. We now know what that risk is.
One Councillor who didn’t want to be quoted said to me during a conversation: “What Vision” – this city doesn’t have a vision.
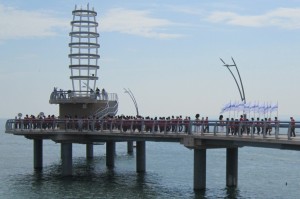 The PIER went trough its trial and tribulations. The city ended up with a tower that did nothing other than add to the price. It was supposed to house a wind turbine that would pay for the electricity used. The building of The Pier went through a similar tortuous process. In that situation the city paid for The Pier twice and went through one of the biggest collection of insurance law suits this city has ever seen.
The purpose of the study was to provide a land use and urban design framework to inform site-specific policies to guide a future redevelopment of the Subject Site.
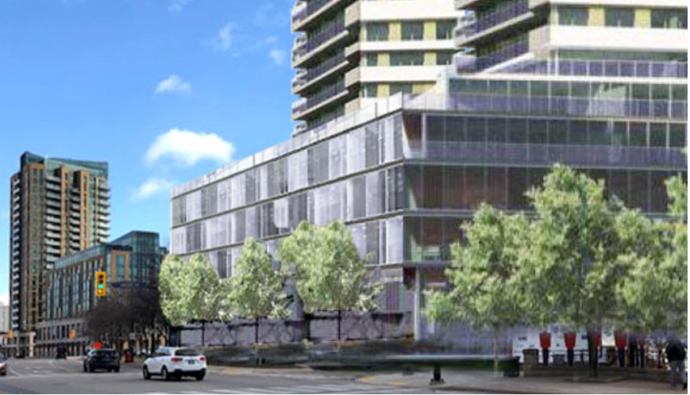 The quaint small village feel is hard to experience as you walk by the six level podium that has been proposed. The problem with that approach was that the city took so long to get the study completed that the owner of the Waterfront Hotel got tired of waiting and filed a development application that will plunk two 40+ towers at the bottom of Brant Street and crowd the sidewalk of Lakeshore with the kind of structure you find on Bloor Street in Toronto.
The time line the city was faced with was a treacherous path. When the Community Planning, Regulation and Mobility Committee iinformed Council on January 11, 2022, that the anticipated timeline to complete the study was 16-17 weeks a wave of indigestion must have hit the tummies of every member of council. They came back with a Staff Direction:
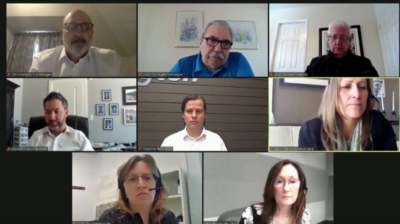 They did it virtually – made sure that the Waterfront Study was going to be completed in time. Out went the 16 – 18 week. They had a couple of weeks to deliver. Direct the Director of Community Planning to complete the Waterfront Hotel Study within the statutory time frame of processing the pending application related to the Waterfront Hotel (2020 Lakeshore Road) so as to inform the review of any development proposal on this site in accordance with the policies of the Official Plan.
The time frame was this: The developer had the right to appeal to the Ontario Land Tribunal for a decision because the city did not respond within the allotted 120days – in order to avoid such an appeal the city had to complete their review of the application before April 17th.
The city Planning department “refusal” report is to be heard at Council on the 12th.
An overview of the Study findings is summarized below:
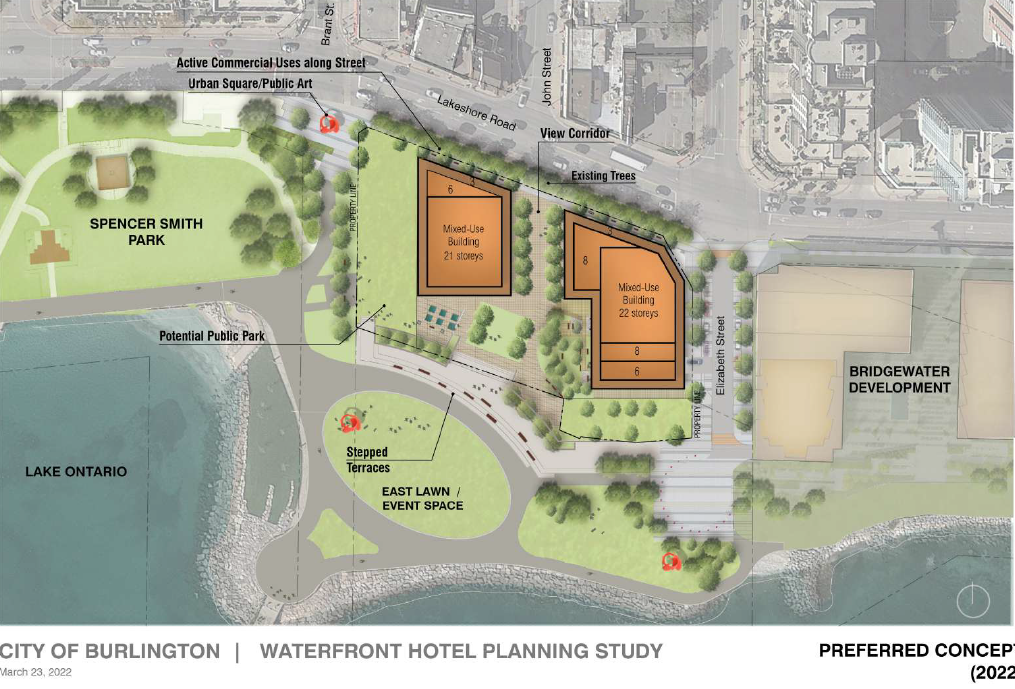 This is the concept the consultants working on the Waterfront Hotel Study are putting forward based on the work they have been doing since 2017. The question is – Is this the best the city can do? And does it comply with the vision. The recommended preferred concept (2022):
has regard for matters of Provincial Interest, policy and legislation and has been designed with consideration for the intent of the applicable Regional and Local Municipal policies and guidelines;
reflects overall alignment with City’s in-force Official Plan (1997), the new Official Plan (2020), ROPA 48 and emerging context within the Study Area;
delivers a vibrant mix of uses that will reinforce and support the continuing evolution of the Downtown;
provides for a compact built form that is transit supportive, provides for a range of housing, supports intensification and provides for a range of uses
enhances the streetscape along Lakeshore Road unified with a common language of materials and design elements;
provides for public view corridors down Brant and John Streets to Lake Ontario;
provides for on-site parkland dedication to enhance public access to Spencer Smith Park and build upon an important landmark through high quality open space;
Proposed urban design guidelines will provide site-specific guidance related to the conditions and context of the site to implement the Vision and Principles established through the consultation process and subsequently endorsed in principle by Council in early 2018;
An Official Plan Amendment (OPA) to the in-force OP is required to implement the findings of this Study, and include site specific directions related to matters such as massing and scale, transportation and public open spaces; and,
A Zoning By-law Amendment (ZBA) will be required to implement the OPA. The Study recommends that a rezoning process take place in the future to consider the Preferred Concept (2022) and would also be supported by detailed technical studies.
The following sections of this report summarizes the recommended preferred concept and implementation tools.
The recommended preferred concept is based on the inputs and work completed in 2017 and 2018, feedback on the emerging preferred concept (2022) and consideration for the relevant policy drivers and changes since the Study paused in mid-2018. Section 6.0 of the Planning Justification Report (see Appendix “A”) provides a comprehensive overview of the preferred concept plan.
Highlights of the Recommended Preferred Concept/ Highlights of the preferred concept include:
Land Use / Built Form
• Building heights: 21 storeys for the west tower and 22 storeys for the east tower
• John Street public view corridor with a minimum width of 18 metres
• Stepping down of built form toward Lake Ontario
• 3-storey podium/street wall along Lakeshore Road
• Active at-grade uses like commercial, retail and restaurants
• Focus on a strong pedestrian relationship to the streets and public spaces
Public Realm
• Enhance Brant Street as a gateway to the Downtown, the Waterfront and the Waterfront Trail
• Enhance the entrance to Spencer Smith Park and the Brant Street public view corridor
• Additional public parkland identified on the west and south sides of the Subject Site:
o West side: 0.13 ha
o South side: 0.05 ha
o Total: 0.18 ha
• Provide a John Street public view corridor and inclusion of a privately-owned public space (POPS)
• Maintain existing trees along Lakeshore Road
Mobility and Access
• Remove existing vehicular access at the foot of Brant Street
• Site access for parking and loading from Elizabeth Street
• Active Transportation route along Lakeshore Road, including a painted buffered bike lane as identified in the City’s Cycling Master Plan
• No surface parking on site
Future Zoning By-law Amendment
A Zoning By-law Amendment (ZBA) will be required to implement the OPA. The Study recommends that a rezoning process take place in the future to consider the Preferred Concept. Furthermore, the Study provides that:
“A future rezoning process, supported by technical studies and further evaluation, would allow for flexibility to achieve an interesting built form that would better respond to the landmark nature of this site. This ZBA process would take place in the future and would advance additional engagement through the statutory public process. It would allow for the principles of this Study to be further advanced and explored through meaningful active engagement with the public and stakeholders of this project. Furthermore, a rezoning in the future would allow for community benefits to be leveraged through Section 37.” (or in accordance with alternative benefit charges).
Site-Specific Urban Design Guidelines
The Study recommends site-specific urban design guidelines that will apply to the development of the Subject Site.
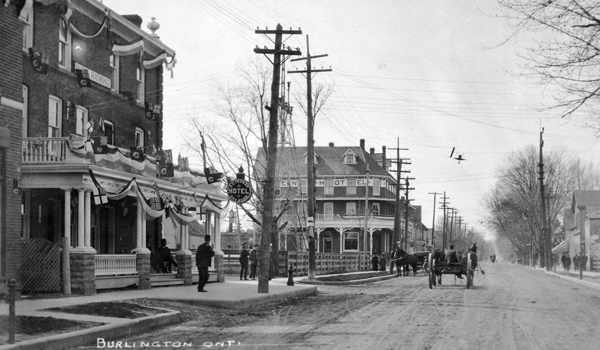 When the two towers are in place the pressure to allow higher intensification on this part of Brant that is a two walk away in distance will be tremendous. The two towers remake the downtown – which is fine – if that it what you want. The intent of the site-specific urban design guidelines is to augment and enhance the City existing urban design documents by providing site-specific guidance related to the conditions and context of the site. They will work together with the guidance provided in the City’s design documents to implement the Vision and Principles established through the Study’s consultation process phase and subsequently endorsed in principle by Council in June 2018.
The site-specific urban design guidelines are provided in Section 6.3 of the Study (Appendix “A”).
The recommended site-specific urban design guidelines provide guidance with regards to:
• Built Form (Building Placement; Building Height, Massing and Transition; Tower Separation; Podium Height; and Setbacks / Stepbacks);
• Access and Mobility; and
• Public Realm (John Street View Corridor; Spencer Smith Park; Lakeshore Road; and Elizabeth Street).
Staff Position on The Study’s Recommendations
Staff are supportive of the recommendations as outlined in the Study
Delivers a vibrant mix of uses that will reinforce and support the continuing evolution of the Downtown;
• Has regard for matters of Provincial, Regional and Local Municipal policies and guidelines;
• Includes tall mixed-use buildings with commercial uses at grade, and residential and/or hotel uses which address many Provincial, Regional objectives and aligns with the overall directions established by ROPA 48;
• Achieves the City’s vision as articulated in the in-force OP (1997) and considers the policy direction of the new OP (2020);
• Provides residents and jobs and public open spaces in this central location that will further support the creation of a complete community; and,
• Creates a special place by balancing significant new redevelopment with public amenities and accessible open spaces.
It is staff’s opinion the completion of the Study has been fulfilled with the delivery of The Planning Partnership’s Planning Justification Report.

 By Pepper Parr By Pepper Parr
April 4th, 2022
BURLINGTON, ON
Prices for detached single family houses have soared during the past year. Homes have sold for 49% above the asking.
The folks in the condo market are now experiencing the same problem – with the difference being that people who paid deposits are now finding the price of the condo they have yet to take possession of has gone up
Construction delays and price increases, according to the developers, are the problem in the condo world theses days.
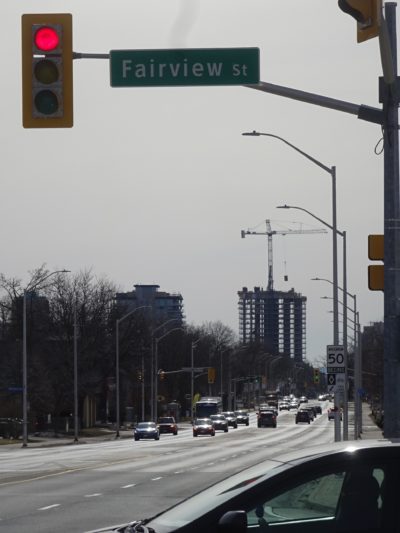 The Gallery, a 26 storey tower currently under construction across the street from city hall is behind schedule. Folks who have purchased in the Carnicelli Gallery going up opposite city hall have been told that it will be something in the order of eight to ten months more before they can call the moving van. They had expected to move in sometime in November
A couple of blocks to the west people who have purchased in the Nautique have been told that the original deal isn’t on anymore,.
The ADI Group development determined that construction costs make it impossible for them to build at the original selling price.
 The Nautique has been plagued with problems from the day they filed their application to build. Readers of the Gazette have followed this amazing story. People who had sales agreements will have their money returned and be paid interest on the deposit or they can pony up an additional 50 to 60% and wait until the building is ready for occupancy.
One Gazette reader said there was a weasel clause in the sales contract that let ADI take the action they took.
ADI has access to exceptional legal talent – buyers are going to have to retain smart talent of their own. The lawyer on the client side should have seen the clause in the agreement and advised their client as to what was possible.
Glenn Gillespie, an about to retire fire fighter expected be in the unit be bought in 2015.
The unit he purchased for $508 thousand dollars seven years ago is going to require an additional $300,000 if he want to take ownership when the construction is complete.
Gillespie said he had a choice: either pay the extra money for a condo that doesn’t exist yet or get his $126,000 deposit back with 6 percent interest and give up his unit.
Gillespie told CHCH news that “he thinks the developers want the owners to take their money and leave so that they can charge a higher price for the condos. He contacted a lawyer who says 14 other owners from the same building are also reviewing their legal options.”

 By Pepper Parr By Pepper Parr
March 31st, 2022
BURLINGTON, ON
There is a consulting group that operates under the name of The Planning Partnership.
Thy were hired by the city to take part in the study of the Waterfront Hotel site that everyone knew was going to be developed at some point.
The city began this work in 2015 when staffer Jodi Wellings was tasked with putting together some of the early thinking.
At that time the plan was to have whatever was built om the site face west and give a view of the Naval Promenade.
Among the decisions that came out of the early part of the study was the agreement that there would be a detailed study that the develop would par for but that the city would control.
The Waterfront Study got put on hold in 2018 because the Interim Control Bylaw that had been imposed and the issues related to the re-writing of the new Official Plan – call it the Meed Ward version for clarity – were taking up most of the capacity at city hall. The deep thinking planners appear to have concluded that they had all kinds of time and that the developer would wait until the study was completed..
That decision has resulted in the developer deciding to proceed on his own with a development application that stunned a lot of people when it was first released.
The city should have seen that coming. Darko Vranich is a very strategic thinker – he saw an opportunity and went for it.
The Planning Partnership released their final report (240 pages plus) and offered their Preferred Concept that will get xxx
While holding the many public engagement events all kinds of ideas came to the surface and were set out in different reports.
Set out below are some of the drawings that reflected what kind of thinking was being done.
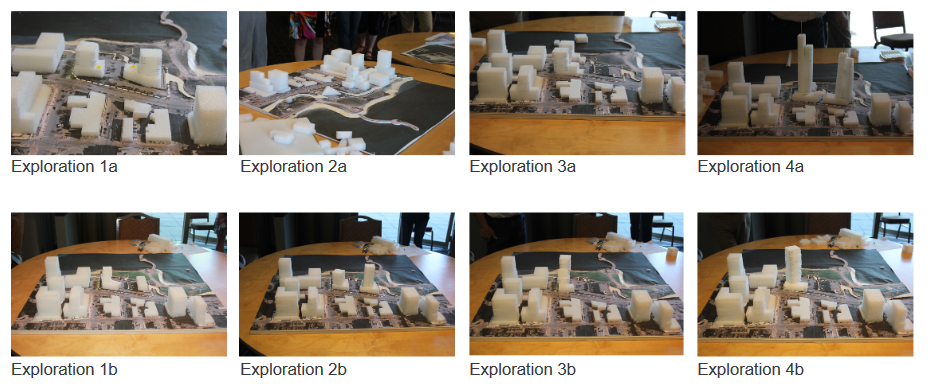
Then there was a couple of truly brutal designs.
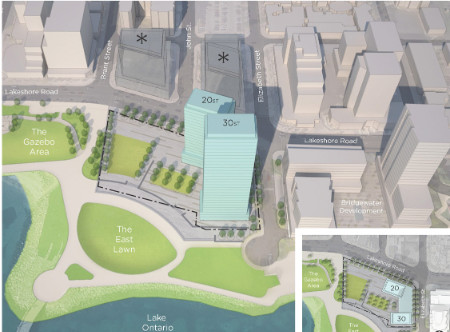
Another that looked something like the stretch of building built on the south side of the Gardner Expressway in Toronto almost obliterating any view of the lake
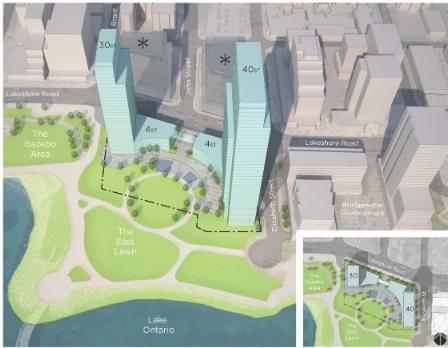
Are their options for the city to get out of a situation they created by not staying on top of a critical file ? There was a point where the city did not have a planner assigned to the file.
We have an interesting month ahead of us.
Related news stories:
The man behind the development plans
Plan B has made a difference – have they gone far enough>

 By Pepper Parr By Pepper Parr
March 31st, 2022
BURLINGTON, ON
All kinds of activity on the waterfront.
The Waterfront Hotel Planning Study released their Preferred Concept for the site.
The city Planning department has announced that they are not approving the application that was submitted to the city.
Their report will be covered in a separate article.
Right now we want to show you want that Waterfront Study concept looks like.
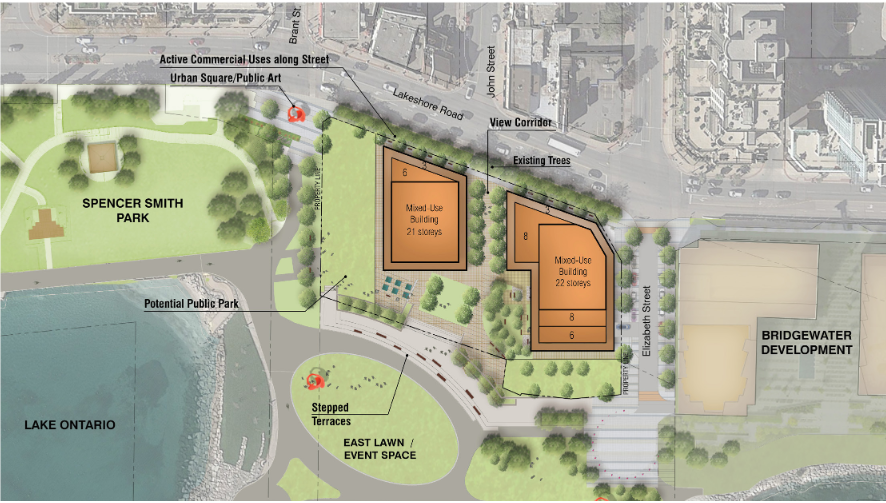 In this concept the city did manage to get a 20 metre strip of land to add to Spencer Smith Park.
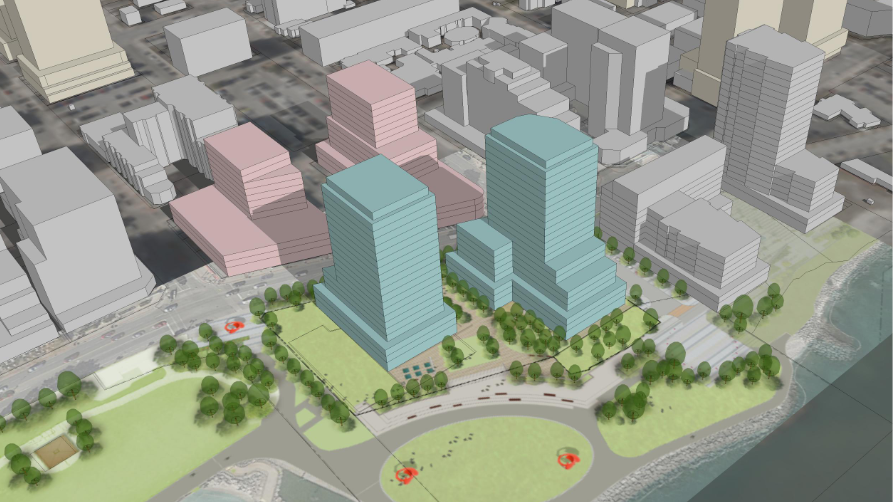 The structures as rendered are pretty brutal looking. 
 By Pepper Parr By Pepper Parr
March 30th, 2022
BURLINGTON, ON
The pandemic certainly cut into meeting with people.
It wasn’t until I was part way through an interview with Ward 1 Councillor Kelvin Galbraith that he mentioned he is never in city hall unless he is chair of the Standing Committee. Other than that he works from home. The suggestion was that he might be able to sublet the space he has at city hall.
 Ward 1 Councillor Kelvin Galbraith during a Standing Committee meeting. While Galbraith isn’t in the office all that much he is certainly busy enough with the development activity in his ward – which he now refers to as Ward 1 and not Aldershot – the Tyandaga people don’t like that name and the Maple people would rather be part of ward 2 – so for Galbraith – using the description ward 1 makes life a little less contentious.
I started out by asking Galbraith why he ran for office and how much of what he said he would do has actually been done. I followed that up by asking if he is running got another term. He is.
He ran for office because he wasn’t happy with the kind of development that was taking place in the community. He wanted to see more variation in the commercial space that was going to be in the ground floor of the developments popping up on Plains Road.
 It took Galbraith some time to find a place in the community to meet with constituents. The Peach Cafe is where he is most comfortable. He wanted space that had the duct work needed for restaurants in place and he wanted to see a larger variety of commercial operations. The ward doesn’t have the supermarket choices he thinks the community needs.
The changes coming to Plains Road in the summer are significant and mark a distinct change that Galbraith thinks will get people out with their bikes.
The disappointing part of getting people on bikes is that Galbraith drives a gas guzzling pickup back and forth to city hall. Optics on that one aren’t good.
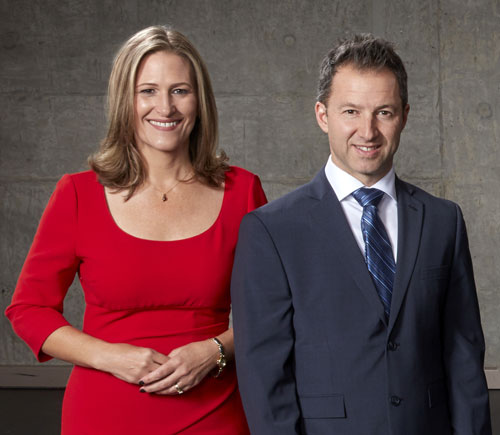 Mayor Meed Ward and ward 1 Councillor Kelvin Galbraith are the co-chairs of the Red Tape Red Carpet Task Force. There was a point during this first term where Galbraith appeared to be almost joined at the hip to Mayor Meed Ward; some felt that he should be a little more independent. Galbraith points out that he has voted differently than the Mayor on a lot of the motions. When Mayor Meed Ward drafted Galbraith the the Red Tape Red Carpet Task Task Force she said she needed someone who understood what the commercial and development people were having problems with.
Kelvin is often uncomfortable with the pace at which business gets done at Council meetings. He is a much more get on with it kind of guy – talking just so he can hear himself isn’t his style.
Galbraith made the point that many people think all the development is taking place in ward 2 – in the downtown core. He passed along a list of the development applications taking place in his ward and suggests he might have at least as many.
Pending Applications
Amendment Applications
Applications in Other Stages of Development
1085 Clearview Ave.
1157-1171 North Shore Blvd
1371975 Ontario Inc. (Markay Homes) – 1167 Bellview Cres.
Adi Development Group – 101 Masonry Crt
Aldershot Properties Inc. – 35 Plains Rd
Fellowship Canadian Reformed Church – 1350 Waterdown Rd
Markay Homes – 1159 Bellview Crescent
National Homes (Brant) Inc. – 2100 Brant St
Urban Solutions – 539 King Forest Court
Where Galbraith differs from ward 2 Councillor Lisa Kearns is the way he interacts with his constituents. He hasn’t held a meeting for the past two years – saying that Covid19 didn’t make meetings possible. Kearns found a way to hold both live meetings that were also virtual. It worked quite well.
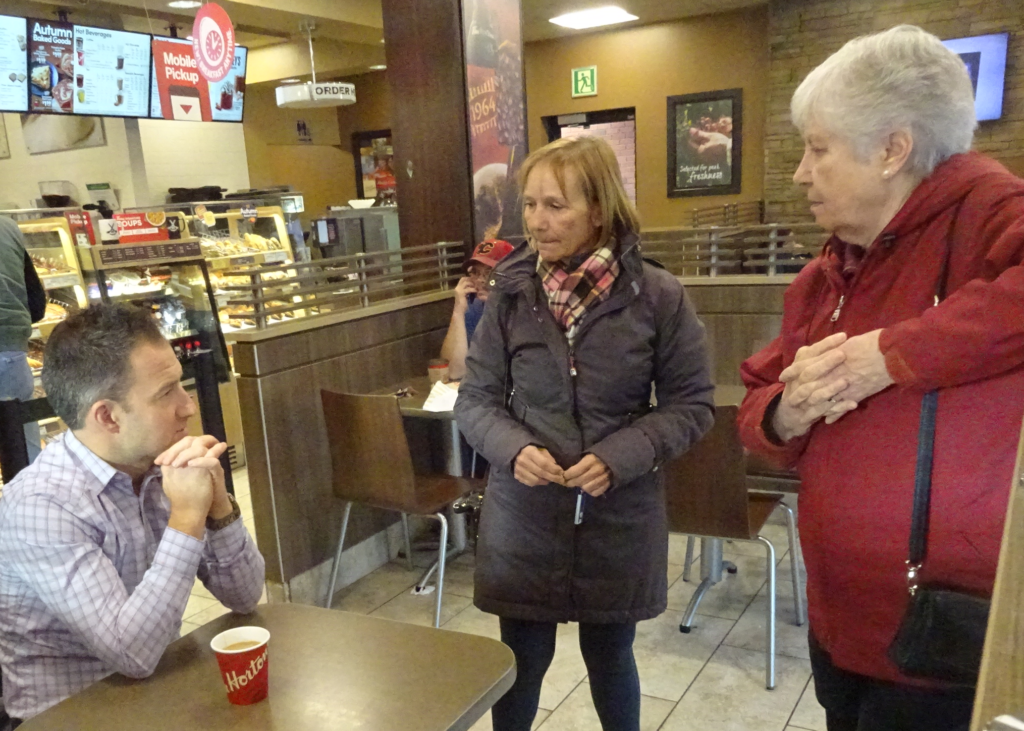 Kelvin Galbraith talks to constituents in a coffee shop. He has yet to hold a community wide meeting that is live. In terms of his retail politicking – Galbraith has some distance to go. He is approachable – but you have to approach him. He is not a glad handler.
His focus is business and he is very much in tune with the development community pointing to several developments where he believes he solved a lot pf problems that were created by community involvement.
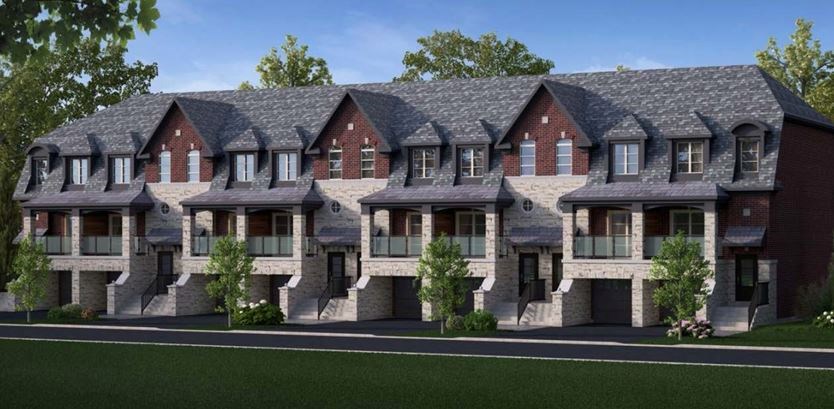 National Homes Development on Brant – sold out in weeks. The 2100 Brant National Homes development that is now underway was a mess. Getting it through the various community development and Statutory meeting stages was a challenge.
Galbraith now finds that the problems are with the city engineering department and other departments.
What surprised Galbraith was that National Homes, the 2100 Brant developers, tore down the sales office that was set up on the site. All the homes were sold in a two week period – which points to just how significant the demand for housing is in the city. Galbraith can’t get them approved and at the shovels in the ground fast enough.
Part two: What Galbraith wants to achieve in a second term if he is returned to office. Coming soon

 By Pepper Parr By Pepper Parr
March 30th, 2022
BURLINGTON, ON
You will not get much in the way of an argument from anyone on making buying a home easier.
Today, the Ontario government introduced legislation that, if passed, will support a plan to crack down on speculators who are driving up the cost of housing, protect home buyers from predatory development practices, and create more housing options for homeowners and renters by accelerating development timelines to get more homes built faster.
The More Homes for Everyone Act outlines the next suite of concrete actions the province is taking to address Ontario’s housing crisis. This plan, built on recommendations from the Housing Affordability Task Force and the first-ever Provincial-Municipal Housing Summit, will deliver both near-term solutions and long-term commitments to provide more attainable housing options for Ontario families.
It didn’t take long for the West End Home Builders Association to put out a statement. Here is what they had to say.
The Provincial Housing Affordability Task Force hit the nail on the head – we need to build more homes. More homes on the market in Hamilton and across Ontario will give everyone a fair shot at becoming a homeowner and building a future. For the last several years we have not been building enough homes to keep up with demand. This is exactly why bold provincial intervention is critically required: to reduce red tape and bureaucratic inefficiencies while incentivizing municipalities to speed up the housing approvals process.
 A development that eventually got through the application process found that it didn’t have to set up a sales office – they were sold out in two weeks. Now they are stumped and stymied by the city engineering department. The West End Home Builders’ Association (WE HBA) is supportive of the wide range of policies proposed in the More Homes for Everyone Plan and encourages all political parties to support a quick passage of legislation prior to the Writ being dropped for the provincial election. We need action now.
 Mike Collins-Williams, CEO of the West End Home Builders’ Association. “The West End Home Builders’ Association is supportive of the measures proposed by the provincial government to speed up the planning process through the More Homes for Everyone Plan to address Southern Ontario’s growing housing crisis. Building from the Housing Affordability Task Force report, this new legislation proposes efficient, targeted policies that recognize the need to get all kinds of new housing built faster in communities across the province,” says Mike Collins-Williams, CEO of the West End Home Builders’ Association.
WE HBA notes that the provincial government regards the Housing Affordability Task Force Report as Ontario’s long-term housing road map. Our members support the immediate measures in the proposed More Homes for Everyone Plan to encourage more timely municipal decision making and to streamline approval processes. The government has indicated that there will be additional measures implemented over the long-term through the establishment of a Housing Supply Working Group and future Housing Supply Action Plans.
The housing crisis is a complex issue that requires a long-term strategy and commitment from all levels of government and industry to work together as partners, to build the necessary supply of housing for a rapidly growing population.
Housing is a complex business as is the process that puts in place the regulations that set out the costs of completing a development application.
Recently Burlington city Council had to defer the determination of what planning application rates would be put in place. BILD (Building Industry and Land Development Association) and WE HBA took months of back and forth meetings and questioning the consultant that had prepared the report that set out what the rates would be.
In the end there was no appreciable difference between the end result and what was proposed in the first place.
The city manager mentioned during one of the meetings that the work the consultants were doing at the extra meeting was above and beyond what they had been hired to do – and that the city was going to have to get a retainer in place for the additional hours
That phrase – if the shoe fits – wear it; would seem appropriate right about now.

 By Staff By Staff
March 28th, 2022
BURLINGTON, ON
A number of Council members have been unhappy and somewhat disturbed over the way information was kept from the public by having the debate take place in a CLOSED session of Council.
When a CLOSED session of Council was about to take place – a notice would be read out saying what they (Council) needed to go into CLOSED for and then the web cast went dark displaying just GET THE VISUAL. When Council came out of a CLOSED session they would report that Council has agreed to do what was agreed upon in the CLOSED meeting.
Once council member complained publicly that “we can’t even tell the public the address of the property that was being discussed. The struggle to determine what could and should be released was between Council and Nancy Shea Nicol, the City Solicitor.
Last week for the first time we saw a situation where Council talked about going into CLOSED but decided not to. The City Solicitor said she would provide a report on what the issue was with all the details.
Some context:
The site was zoned MXT and as such the development application being made complied with the zoning by law and would go directly to site plan approval, Development Application proceeds straight to site plan.
In contrast when a zoning bylaw amendment is requested the proponent will go through community meetings, a Statutory Public meeting and receive a planning recommendation report for council to vote on.
None of these steps are required for applications that are in compliance with the regulations of the bylaw, as is the case with these lands.
What Councillor Kearns was able to do was undelegate the application which meant site plan approval would be determined by Council and not staff.
The developer chose to take their application to the Ontario Land Tribunal. While waiting for a hearing date the city and the developer were able to come to terms on the differences and entered into a Settlement Agreement which will now be heard by the Ontario Land Tribunal on GET THE DATE.
There is a bigger question: When the city learned that intensification was going to be focused on what were originally called mobility hubs – later changed to MTSA Major Transit Service Areas – why didn’t the Planning department look at the zoning status of all the lands around the MTSA and do what needed to be done to change the zoning.
The following is what the City Solicitor released.
On April 4, 2020 the Community Planning Department acknowledged that a site plan application had been received by Brookfield Properties, Inter Rent REIT and CLV Group Inc. (the “Applicant”) for Site Plan Approval for 2269, 2243 Fairview Street & 864 Drury Lane (the “Site”) to support the development of the Site with seven (7) residential towers on top of four (4) mixed-use podiums, with overall tower heights ranging between 29 and 37 storeys. However, the Site was located within an area that was the subject of an Interim Control By-law and related study, resulting in a development ‘freeze’ on lands within the study area.
The Official Plan Amendment (“OPA 119”) and Zoning By-law Amendment (“ZBA 2020.418”) that resulted from the recommendations of the ICBL study were appealed, including by the Applicant, in February 2020. These appeals to ZBA 2020.418 had the effect of continuing the development ‘freeze’ on the Site, and resulted in no decision being made on the site plan.
On August 11, 2021, the Applicant appealed the site plan application to the Ontario Lands Tribunal based upon non-decision of the City within the required time period set out by the Planning Act.
On December 17, 2021 the Applicant submitted a Settlement Offer to the City for consideration. The Applicant is seeking a settlement of its appeals of OPA 119, ZBA 2020.418 and its site plan application. The Settlement Offer proposes a resolution of the appeals in which the Applicant would withdraw its appeal of OPA 119 and the City and the Applicant would seek approval from the Ontario Land Tribunal (“OLT”) for site-specific amendments to ZBA 2020.418 to permit the development contemplated in phase 1 of a phased site plan. These site-specific amendments would add to the regulations contained within ZBA 2020.418 to regulate the development proposed in phase 1 of the site plan, as described below. The City and Applicant would also seek an Order from the OLT removing the Site from the ongoing development ‘freeze’ that applies to this area. The Settlement Offer proposes to resolve the site plan appeal by the City and the Applicant seeking approval from the OLT for site plan contemplating development of phase 1 of a multi-tower residential development on the Site. Future phases of the development of the Site would require Site Plan Approval from the City. Additionally, the Settlement Offer contemplates the City and the Applicant agreeing to certain parameters that would not only apply to Phase 1 of the development set out in detail in the Settlement Offer, but also to the future development of phase 2 that would be subject to a future site plan approval process by the City. Key parameters of the proposed site plan appeal settlement include:
Phases 1 and 2 will each contain two towers of 33 and 37 stories (Phase 1) and 33 and 35 stories (Phase 2) in height;
The four towers proposed in Phases 1 and 2 will all be purpose-built rental buildings, with 100% of units in the buildings being in rental tenure;
Phase 1 will provide a total of 38 three (3) bedroom residential rental units, including 25 three (3) bedroom rental units contained within the two towers;
When the Applicant seeks site plan approval for Phase 2, the towers will include at least 25 three (3) bedroom residential rental units;
Provide a minimum 30m separation between proposed towers;
The tower floor plates of the four towers in Phases 1 and 2 will have tower floor plates of up to 890 square metres;
The Applicant will dedicate 1.71ha of parkland, in addition to providing cash-in-lieu of parkland in the amount of approximately $13 million. Additionally, the Applicant will provide a privately-owned publicly accessible space (‘POPS’), maintained in perpetuity at its expense, of 0.25ha located immediately adjacent to the dedicated parkland located along Fairview Street to function as one cohesive park that may be further expanded should lands to the west of the Site re-develop in the future.
Phases 1 and 2 of the Site Plan (containing two levels of underground parking will address groundwater through a private permanent pumping stormwater management system discharged into the City’s storm sewer system at regulated volumes and quality, with ongoing stormwater management system maintenance requirements registered on the title of the rental buildings. Future phase(s) of development on the Site will have separate underground facilities and stormwater management for those phases will be reviewed by the City in future applications for site plan approval.
The Applicant will make a Municipal Consent application to bring permanent buried hydro to the entire site (Phases 1, 2 and 3). Should the applicant wish to install additional temporary overhead hydro, those drawings and details will be included with the Municipal Consent application, along with required fees and securities.
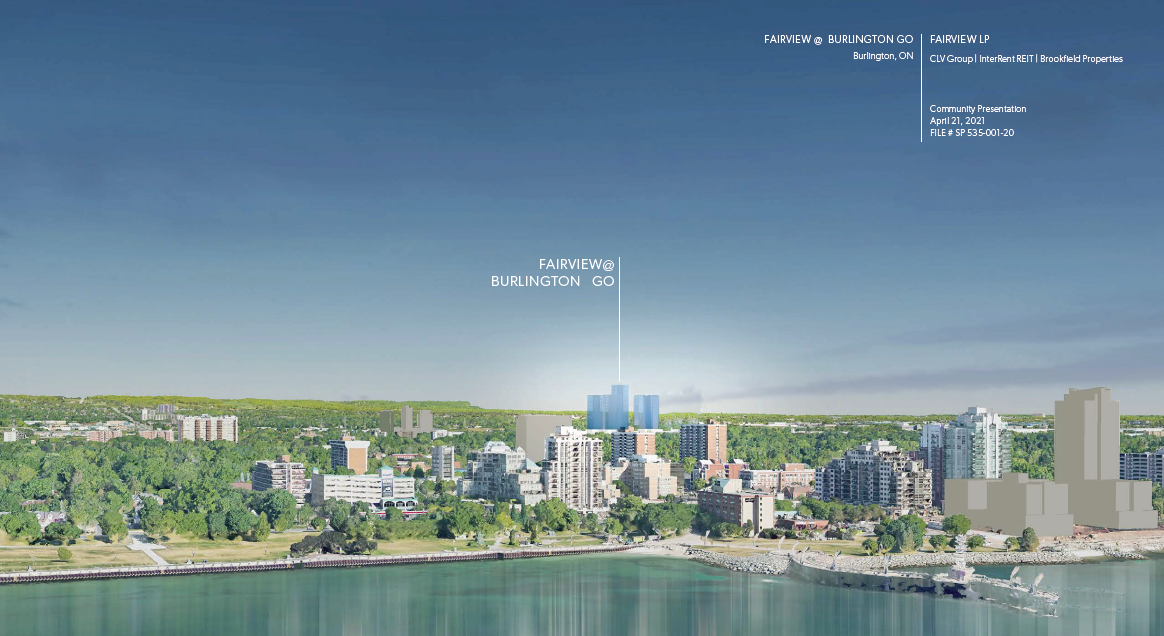 Height of the site relative to other major developments in the city GET THE GRAPHIC OF THE SITE
Site Description and Surrounding Land Uses
The subject site has an area of 3.4 ha, and approximately 224 m of frontage along Fairview, and 143 m of frontage along Drury Lane. Access to the site is currently provided via both Drury Lane and Fairview Street. A vacant garden centre, brewery, auto repair shop, dance studio and furniture store are currently located on the Subject Lands. It is the intent that the existing buildings and structures be demolished prior to the site being redeveloped.
Surrounding the subject site are the following uses:
North: The Lakeshore West GO rail line is located adjacent to the Subject Lands directly to the north. A low-rise residential neighbourhood occupies the lands north of the rail line. An overpass pedestrian bridge at the north terminus of Drury Lane provides access over the rail line to the residential community to the north.
South: Fairview Street, low rise institutional and medical building consisting of the Halton Catholic District School Board and a medical clinic.
East: Drury Lane, and a number of low-rise service commercial and retail uses are located east of the Subject Lands, including an automotive repair and home store.
West: A car dealership is located adjacent to the Subject Lands directly west, followed by a creek and the Burlington GO Station. The Paradigm Condominium development, (5 tower and 24 storey residential condominium development) is located immediately west of the Burlington GO Station.
The Site Plan Application:
The Site Plan application that is the subject of the appeal includes 4 buildings with a total of 7 towers ranging in height from 29 to 37 storeys. The comprehensive development plan will provide 2,515 residential units of mixed type and tenure; 3,703 square metres of retail/ commercial space; there will be shared amenity space between all buildings in a variety of forms, including indoor, rooftop and outdoor elevated amenity area; all proposed parking to be located within a combination of a 4-storey above-ground parking structure abutting the northern lot line or within 5 levels of underground parking abutting the southern property line. Each building is proposed as follows:
Building A will consist of a six storey podium and a 33 storey tower with 338 residential units.
Building B will consist of a five storey podium and two towers with 651 residential units. Tower B1 will be 29 storeys and tower B2 will be 34 storeys. Ten (10) Townhouse style units are incorporated into the podium fronting onto Fairview Street.
Building C will consist of a four storey podium and two towers with 774 residential rental units. Tower C1 will be 33 storeys and tower C2 will be 37 storeys.
Building D will consist of a four storey podium and two towers with 752 residential rental units. Tower D1 will be 33 storeys and tower C2 will be 35 storeys.
Vehicular access to the proposed development will be provided primarily through an internal driveway through the site from Fairview Street to Drury Lane, similar to the driveway that presently exists on the Subject Lands. The parking structure will be accessed via Drury Lane and the internal east-west driveway, which will function as a private street. Access to the underground parking will also be provided through the internal driveway. A minimal amount of layby parking is proposed at grade. Parking is proposed as 1-5 levels of underground parking and 4 levels of parking in a structure at the rear of the site. In terms of parking rates, there are 2761 spaces for 2515 units (including visitor), 154 spaces for commercial and 34 spaces for maintenance. The total parking rate is 1.16 spaces per unit.
The Site Plan in the Proposed Settlement
The Proposed Settlement contemplates a phased approach to the development of the Site, with site plan approval for phase 1 by the OLT, and subsequent phases of the development of the site to occur through future applications for site plan approval by the City. Phase 1 will consist of a four-storey podium and two towers with 774 residential rental units. Tower C1 will be 33 storeys and tower C2 will be 37 storeys. Phase 1 also includes the internal (private) east-west road and a public park. The OLT’s approval of the Site Plan for phase 1 of the development would include conditions of Site Plan Approval that would apply to Phase 1, which consists of buildings C1 and C2 on the Site Plan. As noted above, the parameters of the settlement (such as height and floor plate size) would apply to Phase 2 (Buildings D1 and D2 on the proposed plan); however, a new Site Plan Application to the City would be required to be approved by the City, subject to conditions. Phase 3 on the Site Plan, which includes Buildings A and B to the south fronting onto Fairview Street remains independent from the settlement and will require separate review and subject to that review, may or may not be approved by the City in its current form.

 By Staff By Staff
March 25th, 2022
BURLINGTON, ON
Everyone appears to want the development to be a go – but it isn’t a deal yet.
The proposed xxx story development onFairview betwnn Drury Lane ans xxx is at the settlement stage.
It goes to the Ontariool Land Trubunal on May 6th.
The proposed towers would accommodate a range of purpose-built rental units including 3-bedroom units which will provide urgently needed new rental housing supply in Burlington which are encouraged through the City’s Official Plan and the City’s Housing Study currently underway.
 The drawings show seven towers – the city media release reports four to be built in two phases. What happened to the other three? The development will be done in phases.
The site plan for phase 1 of the development of the site is for two buildings, 33 and 37 stories in height containing a mix of 1, 2- and 3-bedroom units; 100% of the units in these buildings will be rental units.
Phase 2 of the development will include two additional towers of 33 and 35 stories, with 100% of the units in those buildings being rental units.
Phases 1 and 2 account for four buildings – the original proposal was for seven buildings – no mention of how high the other three will be – ot if there will be more than three.
The proposed development has Brookfield Properties, InterRent REIT and CLV Group Inc. as the developers. CLV Group has been in the Burlington rental market for some time. A quick look at comments made by some of their residents raises concerns.
The development contemplated by the settlement would consist of a multi-tower residential development on lands within the City’s Urban Growth Centre (UGC) where City Council has directed high-density growth to occur.
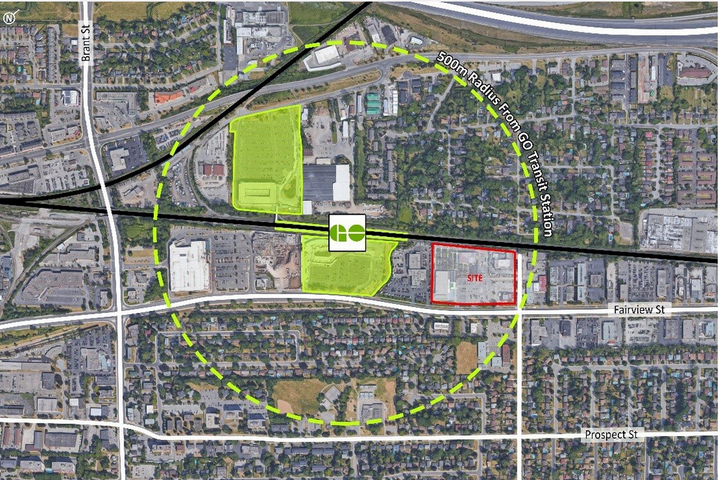 Holland Park is shown with a red border. The Molinaro development is west of Holland Park – it will have five towers when completed. The development contemplated in the settlement will promote accessible linkages for pedestrians, cyclists, and transit users with multi-modal access to the Burlington GO Station.
The development also includes private open space for the residents of the buildings and the dedication of land for a public park adjacent to Fairview Street.
The project also has a feature that only a planner could think of: linear parks, which no one at city hall has ever defined. Sound like a path with some trees and grass on the side.
In the media release from the city there is no mention of a real park within the development. No mention of a library or a community centre.
With three bedroom units – there should be plenty of park space.
More on this one when we dig a little and get some comment from the ward Councillor.

 By Pepper Parr By Pepper Parr
March 22, 2022
BURLINGTON, ON
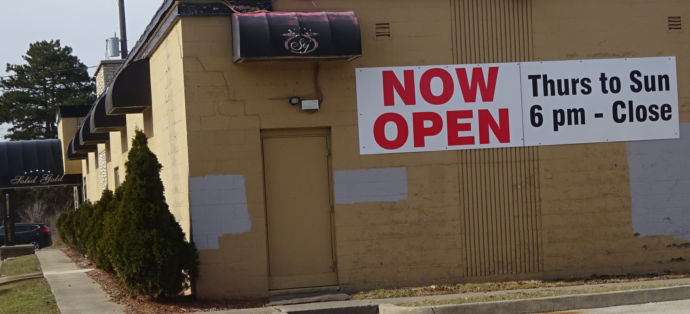 Now open – with a masking protocol A sign that the new normal has taken on life and that there are places where masks will not be worn
Solid Gold, the Adult Entertainment location in Aldershot is now open.
The site, die for re-development at some point. will have a public park. no word on the size of the park, at the rear of the building.
A location with a lot of traffic will evolve and become a two structure development that will tise to 10 to 12 storeys.
The property owner has said he will ensure that the site has a coffee shop and there is a report that there will be a park at the rear of the development.
Time line – nothing in place yet – the item did go to the Ontario Land Tribunal.
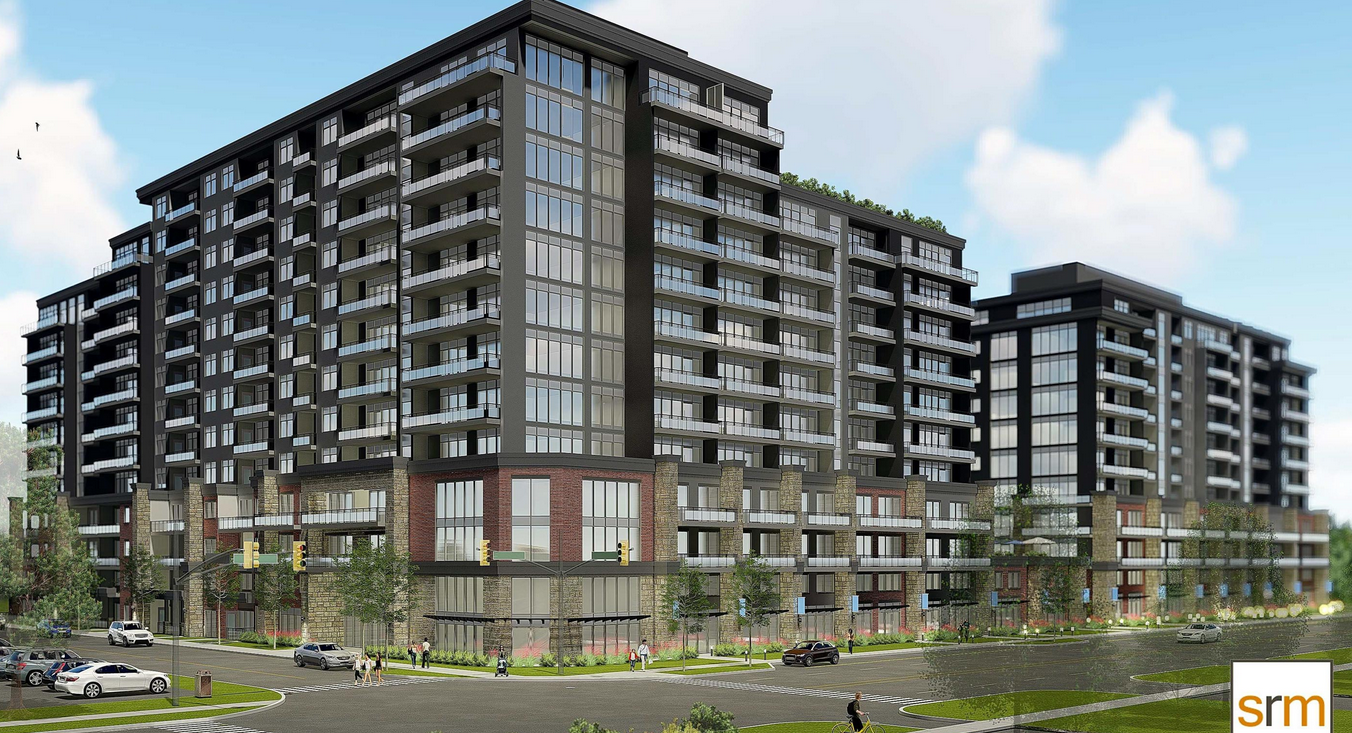 The developers application – yet to be approved .

 By Pepper Parr By Pepper Parr
March 22, 2022
BURLINGTON, ON
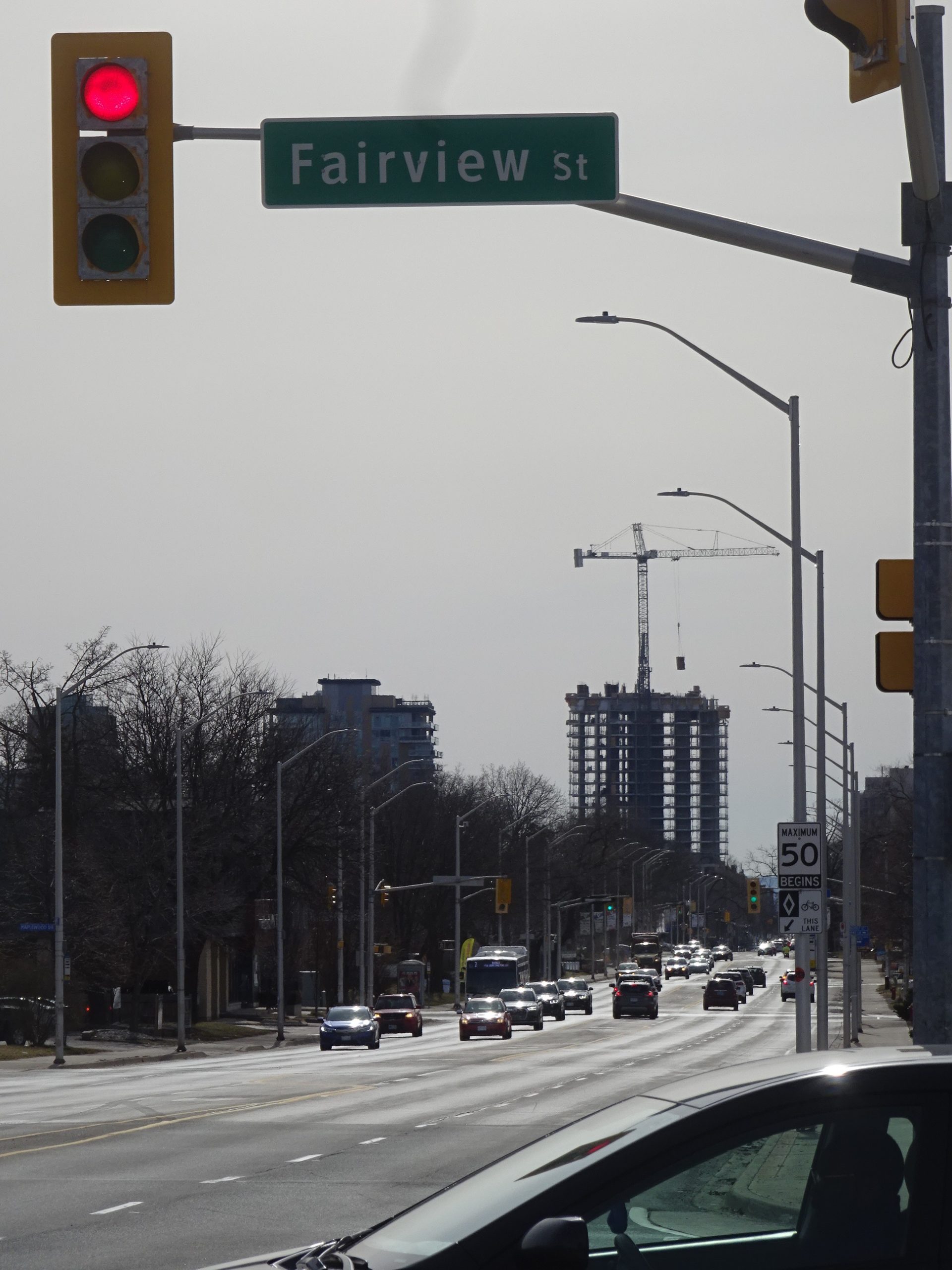 The construction team has not yet topped off the structure. It is now all about density which means height.
The Gallery, one of the Carriage Gate buildings going up across the street from city hall.
Hasn’t topped off yet.

 By Pepper Parr By Pepper Parr
March 12th, 2022
BURLINGTON, ON
The deadline for responses to the survey put out after the Waterfront Study virtual meeting that took place on February 22nd, was March 1st the last date they would be accepted.
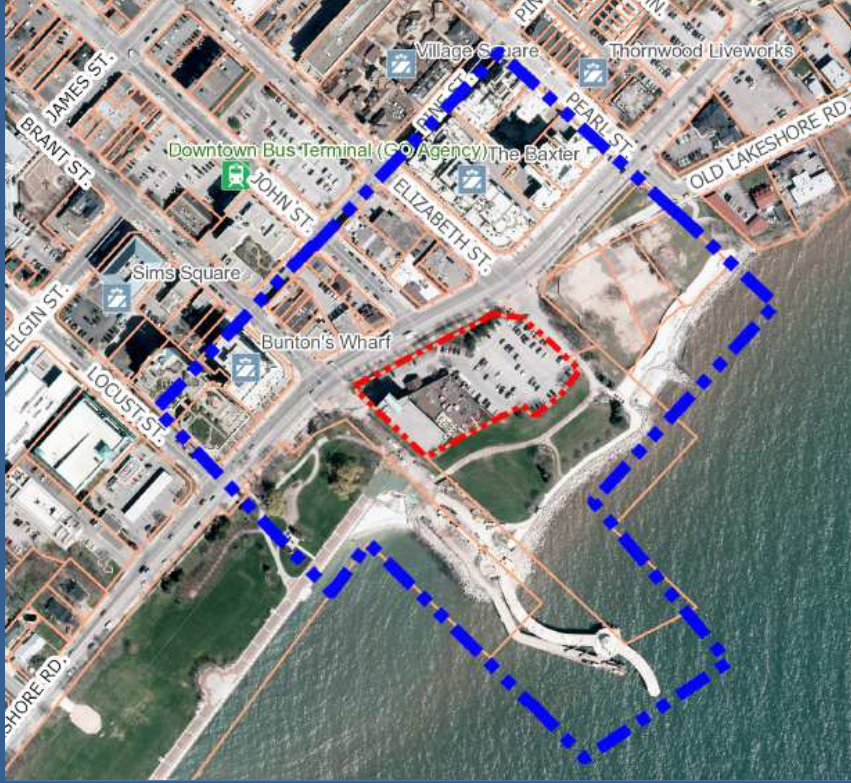 There are two things taking place with the area outlined in blue. The oldest activity is a study of the area outlined in blue which the city says has been ongoing since 2018 – it actually started way back in 2015 when the city had a Staff member doing some work on what would be possible and fit in with the Promenade and Spencer Smith Park when the owners of the Waterfront Hotel decided they were ready to redevelop the property. The area within the red boundary is the property owned by Darko Vranich . In August of 2021 he began the process of providing the City Planning department the information it would need to prepare a report for City Council which would decide to Approve the development, Not approve the development or approve a development with required changes. hotel site was ready. The report from the Planning department has to be before City Council and approved no later than April 17th of 2022 It was a very short survey; two questions – what did you think and where do you live.
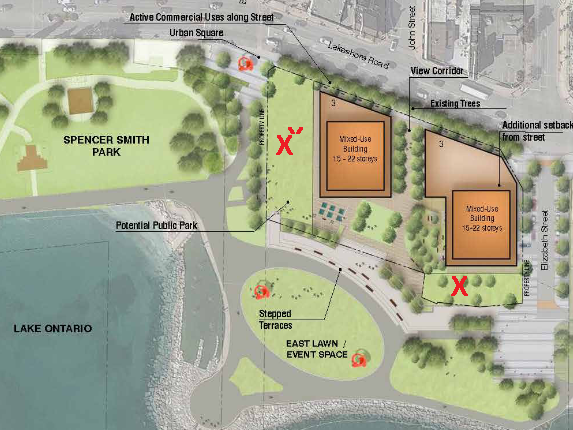 The X’s mark the land the city would take as permitted park land allowance. Shouldn’t have taken all that long to sift through the responses, pass them along to the consultants overseeing the study and share both the results of the survey and whatever the next step was going to be.
There was some interesting news shared during the DATE meeting – the most significant being that the city planned on taking a 20 metre wide piece of land from the west side of the site. The width would run from Lakeshore Road to the southern and of the the property line.
There doesn’t appear to be any sense of urgency about a study that is intended to “inform” the long term development that will take place. Wouldn’t the Hotel site development application, if approved, set the pattern for any development in the immediate area. No?
Related news stories:
A time line that didn’t work for the citizens.
What about a land swap
The Statutory meeting

|
|
 By Pepper Parr
By Pepper Parr
















 By Pepper Parr
By Pepper Parr




 Hello Rob,
Hello Rob,




 The developers have focused on high end condominiums on choice close to the lake properties. No affordable housing those buildings.
The developers have focused on high end condominiums on choice close to the lake properties. No affordable housing those buildings.











 Burlington’s role in housing.
Burlington’s role in housing.






 The Plan B people put a lot of pressure on the ward Councillor Lisa Kearns and the Mayor – those two bought into what Plan B was advocating, championed that point of view and ipso facto ( an inevitable result) a report comes popping out.
The Plan B people put a lot of pressure on the ward Councillor Lisa Kearns and the Mayor – those two bought into what Plan B was advocating, championed that point of view and ipso facto ( an inevitable result) a report comes popping out.










 By Pepper Parr
By Pepper Parr






 By Staff
By Staff



 By Pepper Parr
By Pepper Parr

