 By Pepper Parr By Pepper Parr
February 8th, 2021
BURLINGTON, ON
Part 1 of a 4 part series.
On October 19, 2020, City Council approved the following recommendation related to the establishment of a new organizational structure called the Burlington Lands Partnership (BLP) –
Using the language of the Vision to Focus (V2F) which is the part of the 25 year Strategic Plan the city has in place, the purpose of the BLP is to:
Increase economic prosperity and community responsive city growth
Support sustainable infrastructure and a resilient environment
Increasing options for housing across the city
There is quite a bit more to it than that, which we will get to.
Last week, Council approved the Terms of Reference and funding in the amount of $250,000 from the Strategic Plan Reserve Fund to support the year one operations.
The City Manager was directed to report back on the following:
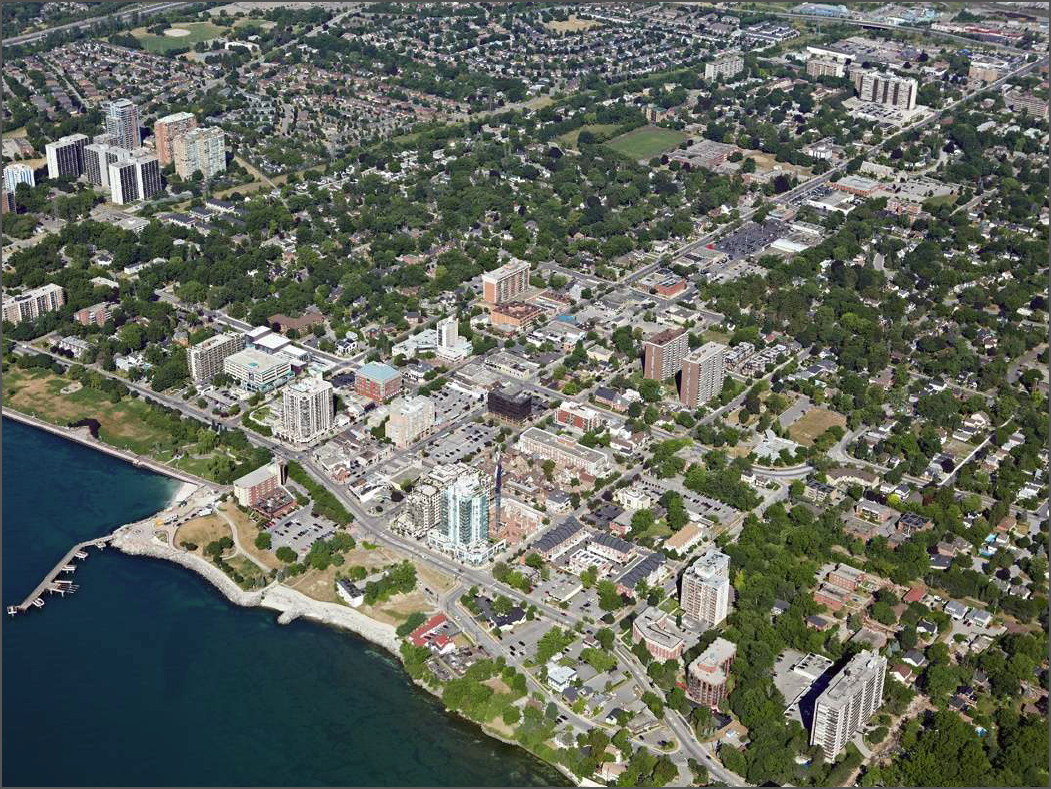 How much of the city will the new BLP want to put shovels into the ground? Is there a risk the public should be willing to take? • In Q2 2021, following consultation with the BLP Steering Committee, with the proposed Burlington lands partnership operating model and the 2021/22 business plan objectives; and
• In Q3 2022, with a status update report on the Burlington lands partnership including overall 2021/22 performance/accomplishments, detailed financial report, both operating and capital budget related and recommendations for future strategic land management.
In an Appendix to the City Manager’s report in 2020 Strategic Land Priorities and Business Model Framework Options were set out. They were to:
Business development opportunities and advance future economic growth and job creation.
Implement major city building projects that enhance the quality of life for all citizens.
Deliver increased supply of affordable housing through proactive long-term strategies and innovative partnerships.
Direct the City Manager to engage further with the Burlington Economic Development Corporation and key City staff in the development of the Burlington Lands Partnership Terms of Reference and the Proposed 2021/2022 Business Plan and report back for Council consideration and approval in December 2020
An RFP was awarded December 2019 to MDB Insights led by the Executive Vice- President Lauren Millier and to urbanMetrics with Partner Rowan Faludi.
The consultant worked through a Steering Committee to complete the work outlined in the RFP and also engaged the Board of Directors for Burlington Economic Development (Burlington EcDev), Council and City staff.
The consultant’s report was presented and received by the Community Planning, Mobility and Regulation Committee on Oct. 6, 2020. Several options as to the structure of what the city council thought they wanted to do were debated. Among the organizational options were:
1. New Municipal Development Corporation (MDC)
2. New Burlington Lands Partnership (BLP) – APPROVED
3. Internal COB Strategic Lands Project Team
4. Hybrid: Build strategic land management capacity and expertise and re-consider need for MDC in 2 years.
The Lands Partnership is a significantly new and different direction for Burlington.
Other than reports to Council there has been little in the way of informing the public on just what it means to have a Lands Partnership.
The BLP has the $250,000, taken from the Strategic Plan Reserve Fund, which has has an uncommitted balance of $548,877.
 City Manager Tim Commisso will be the strong man behind the Burlington Lands Project. He will chair the Steering Committee which will in turn take projects to the city for approval. The funding will be used to support the ongoing work of the BLP including and dependent of the needs of each strategic land initiative, completion of external due diligence across a broad range of disciplines (e.g. land economic analysis, professional services including architectural/urban design, engineering, financial planning, fiscal impact analysis etc.).
The language in the paragraph above clearly indicates that the BLP wants to acquire land or use land the city already owns and build things and create partnerships with other organizations that have land the city thinks can be put to use. Think in terms of the Region of Halton, Burlington Hydro.
This could be seen as a municipal administration playing a revised form of monopoly with public money.
Responsibility for the ongoing financial management and reporting related to the BLP will be through the City Manager’s Office with oversight by the BLP Steering Committee which includes the Chief Financial Officer as a member.
It deserves very close attention.

 By Staff By Staff
January 14th, 2021
BURLINGTON, ON
It is a huge development by Burlington standards.
It is what the current council used as the basic plank of their individual election campaigns back in 2018 and what the Mayor wanted to see when she took on the task of producing an Official Plan that moved the focus of development from the downtown – east and west of Brant Street and south of Prospect.
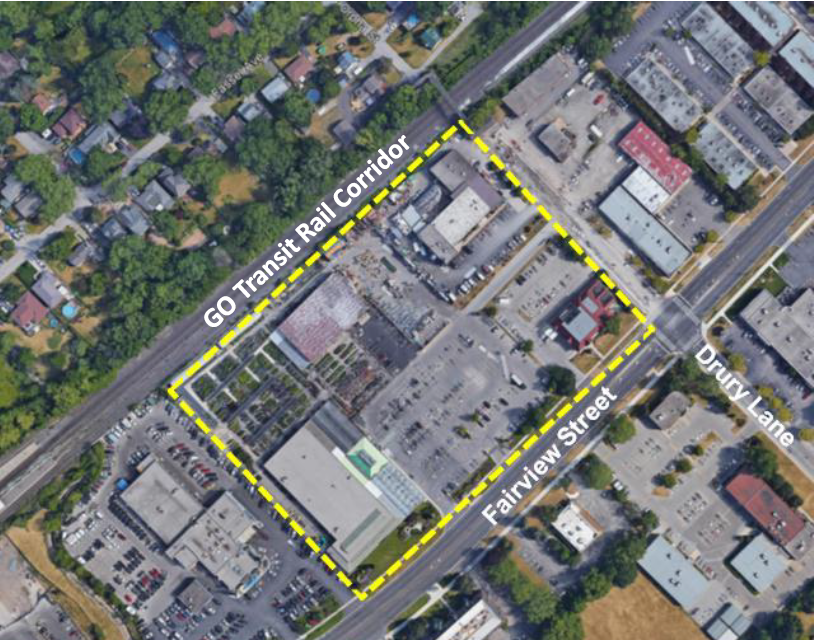 The development, which could be as much as a decade to complete, will create a whole new community around the GO station – adding to the Molinaro development which is more than half done. The development which will be discussed at the Community Planning, Regulation & Mobility Committee meeting on Thursday is to consist of:
Seven (7) residential towers on top of four (4) mixed use podiums.
Overall heights ranging between 29 and 37 storeys.
Podium heights ranging from 2, 5 and 6 storeys.
A total of 2,494 residential units of mixed type and tenure.
3993 m2 of commercial space.
41, 821 m2 of shared amenity space.
Five (5) levels of underground parking and a four (4) storey parking structure which will be integrated with the residential units.
Pedestrian connections to the surrounding neighbourhood and Burlington GO Station.
A Site Plan Application offers information to use existing zoning and gives you the chance to learn and be informed about the applicant’s plans.
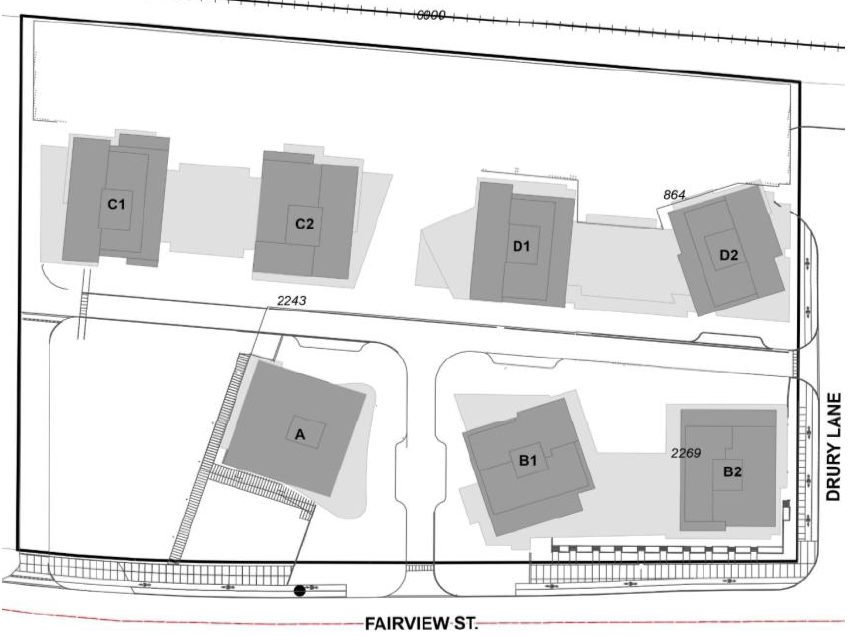 A drawing showing where the buildings will be located on the property. For this application, formal engagement and public comments were received by the City of Burlington as part of the adoption of the Official Plan and Zoning Bylaw policies and regulations that apply to this site.
The application was circulated with various internal staff and external agencies for review and comment.
The applicant recently responded with a re-submission which is currently under review.
A neighbourhood meeting will be planned in early 2021.

 By Staff By Staff
January 6th, 2021
BURLINGTON, ON
It is a smallish development put forward by one of the premier developers in the city.
The application is under review.
Second community meeting to take place virtually Thursday evening.
Zoom coordinates are:
Webinar ID: 944 0610 6407
Passcode: 917193
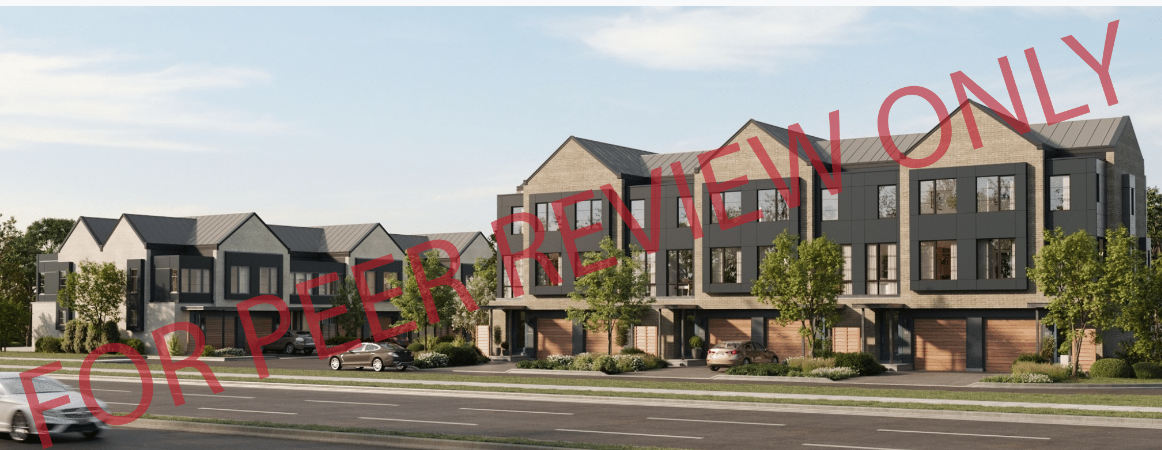 Rendering of what the development would look like when completed. The purpose of the second public meeting is to present and discuss the latest revisions to the proposed residential development at 2273 Turnberry Road. Since the last meeting with the community in March 2020, Branthaven have been working with City of Burlington staff to refine the concept for the property to address a number of the comments heard from the residents as well as municipal and other agency comments.
The original plan has been resubmitted to the City after substantial discussions with staff, and has been included on the Committee of Adjustment agenda for January 20, 2021.
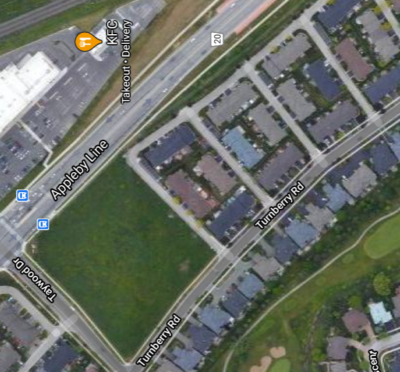 The site is currently a vacant lot. Proposed configuration appears to be the same as the houses to the right. 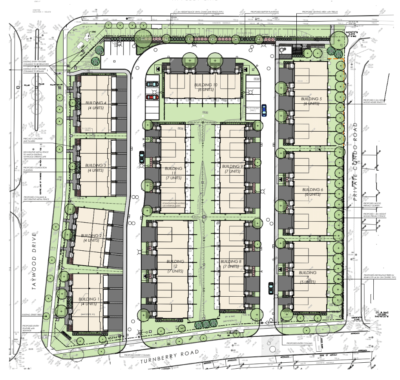 Quite tight. It’s currently a vacant lot, fronting onto Appleby Line, backs onto Turnberry Road, and abuts Taywood Drive to the north, and a Private Condo Road to the south.
Proposed 70 townhouse units.
Overall heights include 2- and 3-storey units, with basements.
18 visitor parking, including one Type-A Barrier-Free space.
Zoned: RM3-104 – Townhomes permitted use under current Zoning By-Law.
Land Use Designation: Residential – Medium Density.
Not that much in the way of information on what took place at the March meeting. Unusual for a development to be before the Committee of Adjustment and the Planning department at the same time.

 By Pepper Parr By Pepper Parr
January 6th, 2021
BURLINGTON, ON
“So you live in Burlington” you were asked. Nice place? As a city does it work?”
Tell me more about what the civic administration is like.
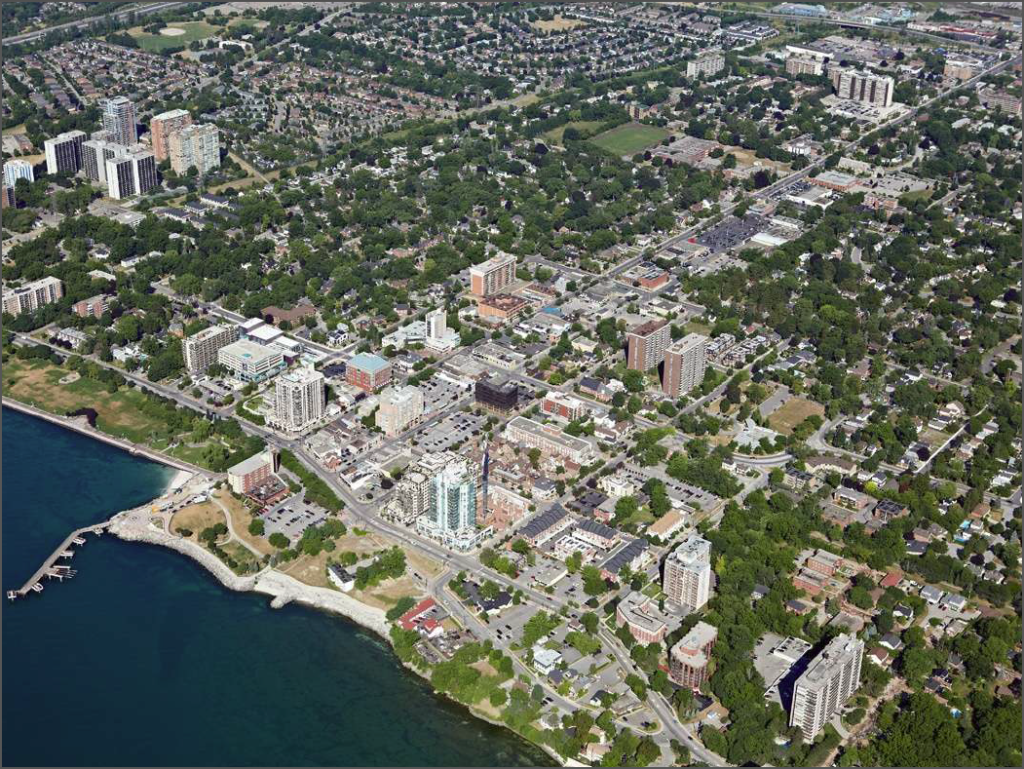 Burlington looking west. Well, you might answer – Elections in Burlington can and have made a difference.
The 2010 election brought Rick Goldring in as the Mayor – that got rid of Cam Jackson who wasn’t a bad Mayor – people didn’t like his style and Goldring was a nice guy, responsible and respected. He didn’t have a vision when he began to wear the chain of Office; he wasn’t Cam and that was what mattered.
He didn’t do anything wrong nor did he do anything.
 Marianne Meed Ward was just a citizen when this picture was taken – she of course went on to become a Councillor and then Mayor. His eight years as Mayor was all the time Marianne Meed Ward, then a Councillor for ward 2, needed to position herself for a job she aspired to from the day that she ran against Rick Craven in Ward 1 in 2006.
The day after the 2018 election Rick Goldring was still trying to figure out why he lost.
Meed Ward had a clear objective: she was going to change the way development was done in the city.
She had made numerous much needed changes as a City Councillor and she was really sure that she had the job in the bag.
The City Manager, who Meed Ward fired the day after the was sworn in, is reported to have said to a person who worked at city hall that, if Meed Ward won he was “toast”.
At the final meeting of the 2014-18 council Meed Ward showed just what she was going to be able to achieve. Using a “point of personal privilege” she ripped into comments that were made by defeated members of Council, saying that this kind of behavior would not be tolerated.
She set out to take the steps needed to get an Official Plan the city badly needed.
It’s not a perfect plan but it is a very good plan that puts in place the tools the city needs to shift where the development takes place.
The developers would have preferred to be able to continue putting up structures that have begun to reach the 30 storey level but they will build wherever they can build.
Burlington is a great market to develop in. The fact that the province is pushing to increase the rate at which the population grows has helped the developers. Their dream is to be able to eventually build north of Dundas and Hwy 407.
Few fully understand what Meed Ward has been able to achieve. In two years she has changed everything at the development level and at the same time given the developers areas within the city that they can build in.
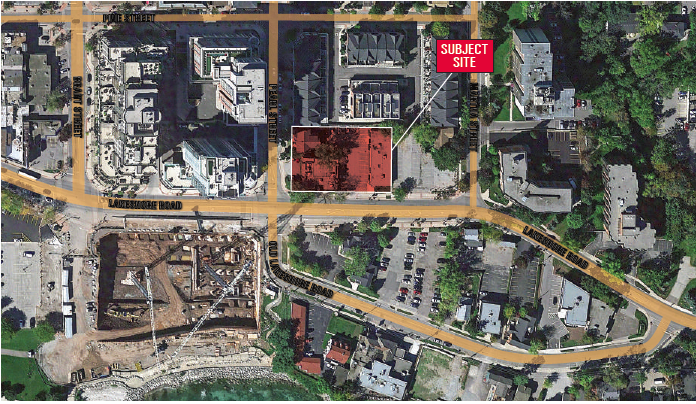 That football shaped area, lower right, was always ripe for development. Once some land assembly was completed development proposals rolled in with heights well above 20 storeys. The downtown core will have a number of high rise buildings. Will Meed Ward manage to save the “football” – it is going to be a challenge, there are major major dollars that have been invested and those kinds of dollars have a voice.
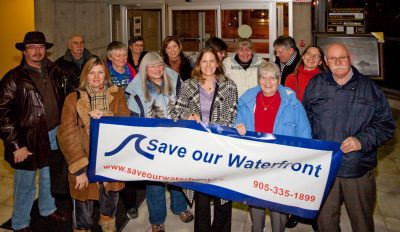 The water front was a focus point for Mayor Meed Ward when she first ran for the ward 2 seat. Way back in the beginning of the Meed Ward run for the Office of Mayor the waterfront was her focus – never forget that.
The Planning department that she has always wanted is beginning to come together. She has a City Manager with whom she works well.
The Official Plan should make it through the appeal stage because it is a good plan that a mayor made happen. Sure she had a Council that was compliant – five of the seven were so new they had to learn how to be Councillors and leave the heavy lifting to the Mayor.
This is part of what Burlington is.
Tell me about Burlington – Part 1

 By Staff By Staff
December 8th, 2020
BURLINGTON, ON
The City of Burlington Community Planning Department is in receipt of the information package, dated, October 27, 2020 as circulated electronically by the proponent’s consultant planner.
The ARA package included an Agency Utility Letter, including copies of all technical reports/studies and plans related to the Application, a copy of the Notice of Application for a License (Form 1), and Notice of Public Information Session (Form 2).
The Community Planning Department is actively engaged in the review of applicable land use development applications, including amendments to the Niagara Escarpment Plan, Region of Halton Official Plan and City of Burlington Official Plan as well as the application for Aggregate Resources Act (ARA) License, as it relates to the proposed extension of the Burlington Nelson Quarry.
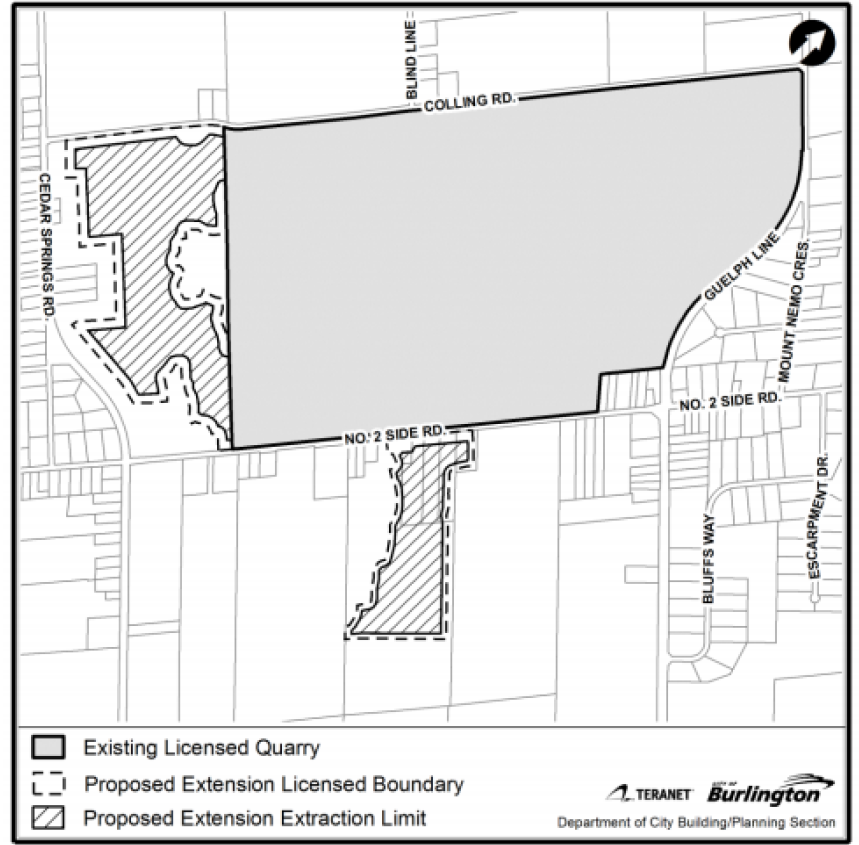
A coordinated review through a Joint Agency Review Team (JART)(established in 2020) involves cross-consultation with agency partners (including, NEC, MNRF, Halton Region and Conservation Halton) and the applications remain in the early stages of review. It should also be noted that the Ministry of Natural Resources and Forestry (MNRF) cannot issue an Aggregate License without approval from the Niagara Escarpment Commission.
For these reasons, it is the opinion of the City of Burlington Community Planning Department that to review and comment on the specifics of the ARA License Application is premature given the anticipated duration of the review process and the relative early stage of analysis at this time. We therefore object to any form of ARA approval prior to a further evaluation and decision regarding land use impact, compatibility and appropriateness of the proposed development in the context of provincial and municipal (Region and City) policy.
In its initial review of the applications, City of Burlington staff and peer review consultants have also identified several areas concerning the proposal where either there has not been sufficient information or data provided; where analyses are not sufficiently coordinated with other key areas of review; or, where methodological bases of the information presented in the submitted plans, studies/reports remains undetermined or is inconsistent.
Five general theme areas of concern related to this information have been identified, as follows:
Effects on Surface Water Quantity and Quality
Improved coordination and cross-referencing between the applicant’s various disciplines is needed to perform a holistic review and analysis of issues related to groundwater, hydrology (quality and quantity) and impacts on surface water. This includes, but is not limited to, assessment and reporting on any/all water quality issues;
Confirmation of the suitability of the analytical tools selected by the applicant to simulate the existing and proposed drainage conditions and the accuracy of modeling techniques, assumptions and interpretation of results. This may include additional QA/QC of the monitoring data collected from gauging stations and clarity on the selection of locations for the gauging stations, as the data collected at these stations is applicable to the overall study;
Further assessment by the applicant of potential impacts to the municipal infrastructure and mitigate measures (roadside ditches along Colling Road) and predicted impacts to the surface water features resulting from the proposed quarry extension is needed;
A number of hydrologic features will essentially be lost, including an existing pond within the west expansion, as a result of the proposal and additional assessment is required by the applicant to demonstrate that the lost functions are appropriately replicated in the post-development conditions; Further review is needed by the applicant of the potential impacts to the Willoughby Creek flow regime and the effects on Medad Valley, as well as new surface water.
The conveyance features proposed within the subject lands and their impact on municipal infrastructure as a result of the expansion of quarry operations.
A mutually agreed upon Adaptive Management Plan is needed that addresses the technical comments of the Joint Agency Review Team (JART)(including a schedule for updating the plan), as are details also needed about the long-term rehabilitation plan and potential financial liabilities related to ongoing and future operations.
Natural Heritage Effects
There have been several natural heritage features with potential for impacts noted in the proponent’s submission that have been identified for further scoping within the study area.
These include provincially significant wetlands (outside of the 120 metre buffer for adjacent lands); significant wildlife habitat; significant woodlands; fish habitat (zone of influence to be confirmed); and landscape connectivity. Additional need for the evaluation of Species at Risk was also identified. The further consideration and analyses of these matters may involve the coordination and review of other technical studies and reports in the context of natural heritage, including potential and/or indirect impacts that may result from the proposed development (i.e. connections and linkages between natural heritage features, surface water features and groundwater).
Additional information is required to ensure the protection and reduced impacts of the proposed development on significant natural heritage resource areas, features and functions; particularly as it relates to mitigation and monitoring.
The assessment of long-term, cumulative impacts of future uses and long-term rehabilitation (after-use) plans may require additional clarification and data support.
Agricultural Effects and Existing Farming Practices
The Agricultural Impact Assessment (AIA) submitted by the applicant concludes that the permanent loss of the subject agricultural lands is inconsequential, yet the analysis is not systematic and does not examine impacts relative to pressures on the agricultural system at a broader scale (i.e. climate change, demand for settlement area boundary expansions, aggregate extraction, cemetery lands etc.), nor does it address the cumulative effect of the incremental loss of a finite resource over time;
The agricultural lands within the southern study area have been characterized in the AIA as fragmented, implying lower value/viability. However, the overlapping natural features, limited rural residential uses, and passive recreational uses within the area are generally considered compatible and complementary uses in relation to agriculture. Further, in terms of land use designation, the area is contiguously mapped as prime agricultural lands. Therefore, a comprehensive AIA is required for these lands.
The AIA notes that the average parcel sizes are indicative of smaller, ‘hobby-sized’ farms, implying lower value/viability. The PPS, 2020 does not make a distinction for ‘hobby’ farms and section 2.3.3.2 notes that “In prime agricultural areas, all types, sizes and intensities of agricultural uses and normal farm practices shall be promoted and protected in accordance with provincial standards”.
The extent of soil disturbance within the western study area is presumed as beyond rehabilitation, according to the study. Insufficient information has been provided to validate this claim. The AIA speaks to the consideration of “another property located farther away” but does not provide any detail with respect to the evaluation of this alternative site in relation to the proposal.
The AIA notes that an expansion to an existing site is less detrimental to agriculture than a new site, based on the use of existing haul routes. Yet it does not assess the impacts associated with an intensification of the existing aggregate use, i.e. increased quarry traffic on existing haul routes, as well as the extension of the life of the quarry and the long-term disturbance to agricultural operations within the area.
The AIA notes that an open-water feature can provide benefits to the agricultural area by providing flood attenuation and fresh water for irrigation purposes, yet does not present supporting evidence identifying a need/demand for flood attenuation or irrigation within the subject lands.
Human Health (Air Quality)
A technical peer review of the applicant’s Air Quality Study, as included with the application submission is ongoing, with particular focus on matters related to methodology, findings and conclusions associated with any potential air quality impacts of the proposed quarry extension.
Operational/Coordination
The City of Burlington expresses concern with the planned future for existing industrial land uses (i.e. processing facility) on the quarry lands and the prospect of the continuation of those activities in the context of an expanded quarry operation. There has not been consistent or adequate detail pertaining to the use of the existing quarry lands for an industrial use in the event that aggregate resource extraction ceases (or is substantially reduced) on that portion of the quarry operation and its resultant conformity with applicable legislation and policy related to the Niagara Escarpment Area. It should be noted that concerns have been raised by stakeholders with respect to the timelines of the receipt, review and comment on the ARA License Application and the change in format.
A Public Information Session (PIS) required as a component of the review process.
While the City recognizes and appreciates the rigour of provincial regulation pertaining to public consultation and the restrictions on public gatherings implemented to contain the spread of COVID-19 (as documented in the August 2020 Aggregate Resources Program Bulletin: Resuming Aggregate Application Timelines and Public Consultation under the Aggregate Resources Act (Post COVID-19)), issues of public access to this process persist.
While the City Community Planning Department understands that the prescribed format for information sessions is not established through regulation and the Ministry of Natural Resources and Forestry (MNRF) has provided guidance on alternate virtual public information sessions to facilitate verbal exchange between parties, the City Community Planning Department reasserts that maximum public disclosure and access is paramount.
At present, the format of the consultation described in the Notice of Public Information Session appears focused on a format that may solicit direct communication between the proponent and an interested individual rather than among and between the larger stakeholder community and the proponent.
A virtual public information session in a format that is widely available for a public exchange between all parties (simultaneously), and which is initiated and coordinated by the proponent, is technically possible, and should be a minimum requirement. The City of Burlington Community Planning Department appreciates the opportunity to provide comments in response to the circulation of the ARA License Application, and requests notification of any future meetings or updates on the review of this file.
The City of Burlington reserves the right to raise further issues as the review of these applications progresses.

 By Staff By Staff
December 1st, 2020
BURLINGTON, ON
A major influencing point for CORE, (Conserving our Rural Ecosystems) the organization that is opposing the application by Nelson Aggregates seeking additional licenses for the quarry they operate in rural Burlington – letters opposing the application are due December 14th.
So far CORE reports they have seen “54 excellent opposition letters. Heartened as we are by this response, it’s a drop in the bucket compared to what’s needed if we are to have any chance at all of influencing the MNRF to render a decision AGAINST Nelson/LaFarge Aggregate’s two-pit plan for our precious Escarpment.
CORE is looking for letters “in the hundreds; which is why we’re asking all 452 of our subscribers to write, today, tomorrow…but certainly by that hard deadline of December 14th.
 CORE adds that: “An opposition letter to the MNRF is one of THE most important windows for public access into this entire messy bureaucratic process. Each of the approving agencies/governments involved in this clunky approval process renders their decision without consulting the others. That is why we, as members of the public who do NOT have decision making powers, MUST voice our opposition to each agency at the time when that particular agency is willing to hear from us. If you’ve already written a letter (to the City of Burlington, for example) you may use that same letter for the MNRF. CORE adds that: “An opposition letter to the MNRF is one of THE most important windows for public access into this entire messy bureaucratic process. Each of the approving agencies/governments involved in this clunky approval process renders their decision without consulting the others. That is why we, as members of the public who do NOT have decision making powers, MUST voice our opposition to each agency at the time when that particular agency is willing to hear from us. If you’ve already written a letter (to the City of Burlington, for example) you may use that same letter for the MNRF.
 The shaded areas are where Nelson Aggregates want to expand. Gord Pinard, spokesperson for CORE explains that submission of comments to MNRF/Nelson is a critical part of the application review process. It is an important opportunity for community members to register their concerns/objections, each of which must be responded to by Nelson. Expecting that this application will ultimately end in an LPAT hearing, those who what to have a voice at the LPAT hearing must have submitted their objections during this response period.
“We’ve made it easy for you to craft your letter and send it. And if you have any trouble at all, please reach out to us for additional support. Click the link to access our step-by-step guide, including a copy-paste letter template.
https://www.coreburlington.com/what-you-can-do-now
The letter MUST be sent to:
tecia@white-water.ca
ARAApprovals@ontario.ca
And it MUST include your full mailing address, including postal code. Without your full mailing address your letter will not be accepted.

 By Staff By Staff
December 1st, 2020
BURLINGTON, ON
It has been a long time coming but yesterday the city received notice from the Region that the Official Plan is another step closer to being what an election was fought over in 2018.
A different way of growing a city.
Council will now take an historic step and pass the Official Plan.
Appeals are part of the process but this time it is the Region that has to accept the appeal and cover the costs of defending it.
When and How to File an Appeal
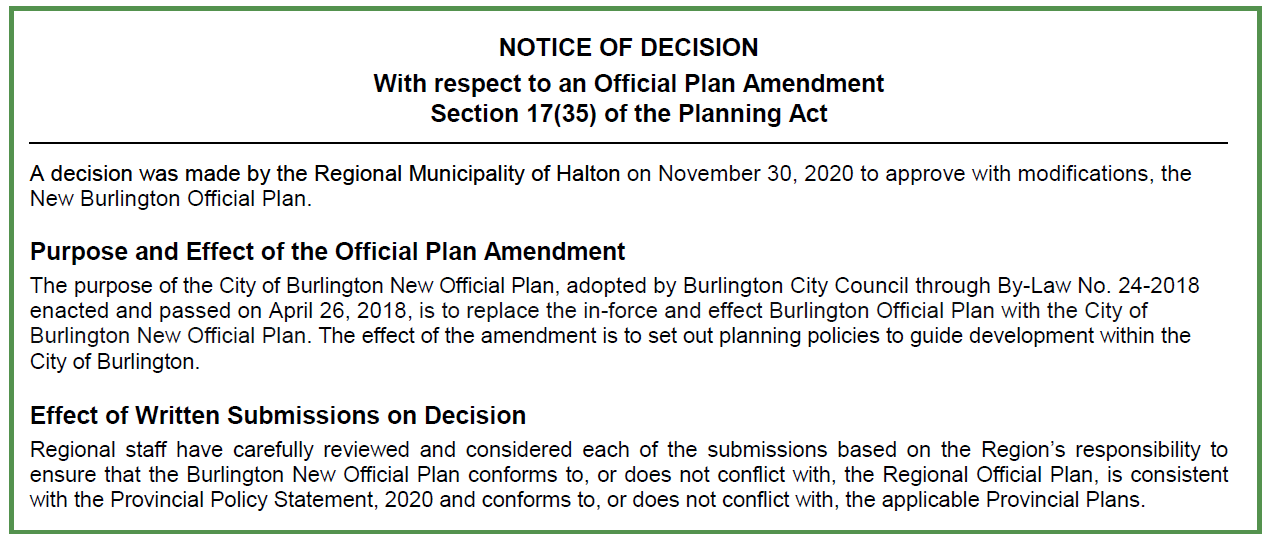 Region signs off on Burlington new Official Plan. Now Council has to pass it and then wait for the appeals. Any appeal to the Local Planning Appeal Tribunal must be filed with Halton Region no later than 20 days from the date of this notice, shown above as the “Last Date of Appeal”.
The notice of appeal should be sent to the attention of the Regional Clerk at the address shown below and it must:
1) set out the reasons for the appeal,
2) set out the specific part or parts of the proposed Official Plan Amendment to which the appeal applies, and
3) be accompanied by the fee required by the Tribunal and as directed by the Tribunal.
The reasons for the appeal must include an explanation of how the proposed official plan amendment:
• is inconsistent with provincial policy statements issued under subsection 3(1) of the Planning Act;
• fails to conform with or conflicts with a provincial plan; or,
• fails to conform with the Regional Official Plan.
 This is the council that, elected in 2018 took on the task of creating a new Official Plan and getting through two years of hard work and determined effort. Address for Filing a Notice of Appeal
By Mail:
Office of the Regional Clerk
Regional Municipality of Halton
1151 Bronte Road
Oakville ON L6M 3L1
Submit Notice of Appeal to the attention of:
Graham Milne, Regional Clerk
By E-mail:
RegionalClerk@halton.ca
Who Can File an Appeal
Only individuals, corporations or public bodies may appeal a decision of the approval authority to the Local Planning Appeal Tribunal. A notice of appeal may not be filed by an unincorporated association or group. However, a notice of appeal may be filed in the name of an individual who is a member of the association or the group on its behalf.
No person or public body shall be added as a party to the hearing of the appeal unless, before the official plan amendment was adopted, the person or public body made oral submissions at a public meeting or written submissions to the council or, in the opinion of the Local Planning Appeal Tribunal, there are reasonable grounds to add the person or public body as a party.
When the Decision is Final
The decision of the Regional Municipality of Halton is final if a notice of appeal is not received on or before the Last Date of Appeal.
Getting Additional Information
Additional information about the amendment and the decision is available for public inspection during regular office hours at the Office of the Regional Clerk at the address noted below.

 By Staff By Staff
November 29th, 2020
BURLINGTON, ON
A small bus terminal on John Street that once had a recommendation from the Transit department to close the station that is the size of a standard classroom has had a serious impact on the way development in the downtown core took place.
The existence of the building and the designation it had, made it possible for the ADI Development Group to get their appeal of an application past the OMB.
The bus terminal that was now being called an MTSA came up recently when private sector Glenn Wellings talked about his boyhood days when he used buses; suggesting there might yet be a bigger role yet for the terminal. Here is the way a planner saw the bus terminal meeting the interests of his client.
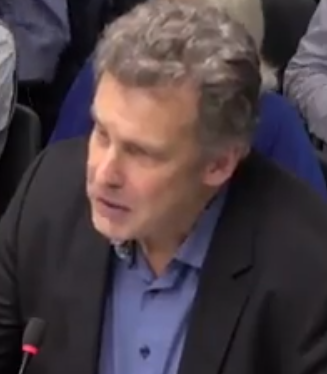 Private sector planner Glenn Wellings The purpose of my delegation is to speak to concerns regarding the approach and recommendations with respect to the interim control By-Law study. I do have several concerns including modifications to the Urban Growth Centre Boundary so the transition policies however, Madam Chair given my ten-minute limit, I will restrict my comments mainly to the downtown bus terminal.
There is much…..been much discussion today and previously centered around the downtown bus terminal and several decades ago, the downtown bus terminal. I’m not sure if Council members will recall, some may not have been living in the Burlington at the time used to be located at Village Square, and that was probably about 40 years ago and the terminal at that time accommodated city buses, City of Hamilton buses, Gray Coach buses, Gray Coach is no longer with us, and also Go transit buses, and it served as a very important transit hub at a time when Village square was new, and transit was less of a priority than it is today, and how I know that is as a kid growing up in Oakville, I used to frequently take the bus between Oakville and St. Catharines. So the route I would take could be the Go bus along the Lakeshore Road and I would transfer to a Gray Coach bus at Village Square, and that Gray Coach bus would stop in Hamilton, Grimsby and on to St. Catharines, so it did at one time serve an interregional transit function.
I’ll fast-forward to today, there has been no significant investment in the downtown bus terminal. For many years, at a time when I believed the city needs to be investing in transit. It appears that these limitations and deficiencies of the existing bus terminal aren’t being used as a basis to establish updated land use policies for the downtown. A planning regime recommended by the interim control By-Law study seems to accept status-quo for the downtown bus terminal, so it doesn’t speak to possibly improving things, getting back to where it used to be and serving an interregional function. That’s not where the policy regime seems to be headed.
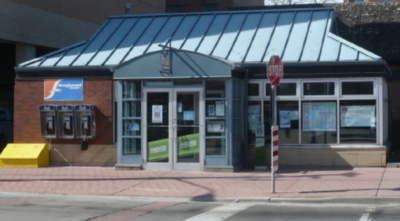 Will history remember the impact the terminal had on the development of the downtown core? So, the proposed policies do not in my reading support an enhanced role of this downtown bus terminal or even the potential of building something better, a new bus terminal and reintroduce into regional transit to the downtown. The downtown bus terminal has always had a different function than the Go station and the Go transit given the rail function at the Go station and the bus function downtown.
They’ve always had different functions so the typology being suggested and to support policies is really not much different than what we all know. Some may recall that the role bold official plan didn’t anticipate the potential for new transit terminal at 421 John Street and that’s parking lot no. 4 so, that was looked at previously.
The developed policies with no anticipated changes to the bus terminal or even looking at an enhanced role of that downtown bus terminal is not in my opinion long range planning. To me it is not consistent with the Urban Growth Centre nor its transit supportive or a reflection of the spirit and an intend of the major transit station area. Madam, I would like to ask for clarification on three areas and I believe Ms. MacDonald did provide clarification on one area but I just want to be clear of my understanding under the proposed policy regime, is it downtown Burlington will continue to be a Urban Growth Centre with a minimum density target of 200 people on jobs per hector and the downtown Burlington will continue to be a major transit station area and a mobility hub. I’m hoping I got that right but I would just ask for some clarification because there was some confusion and some of the delegations on that point.
Secondly, is Council likely aware the Mattamy application have been in process for more than two years and were filed under the current approved official plan and I would ask for confirmation through staff that the proposed policies are not intended to retro-actively apply to these applications moving forward. And you heard the delegation of Mr. Snider, he had indicated that there is Case Law and there are rules that the policies at the time of application are the ones that should be used to evaluate an application and there is much Case law on that point.
And thirdly, and I’m not sure the answer to this question. If the policies in the proposed Openna 119 are appealed, how does that reflect the timing of the new official plan? OPA, and I’m assuming that the official plan cannot be finalized and approved piecemeal without knowing what’s happening in the downtown, in the policy framework for the downtown which is a major source of the intensification that will occur in the city. So I’d ask for some clarification on that point. I’m not sure how that would evolve. And lastly, I would ask for written notification of any approvals of the OPA and zoning By-Law arising from this exercise and subject to clarification of those three points.
CLK: (Councillor Lisa Kearns) So you spoke about does the study consider an enhanced role of John Street of bus terminal with interregional long-range planning. So the section 3.4.4 transit network and demand does speak to the Burlington transit trips that do occur between Hamilton and Burlington. So I’m just wondering if you’re making statements that it hasn’t may be looked at the regional connectivity piece. I just want to know those things are in there. Are you aware of that?
GW: (Glenn Wellings) And I’m also looking at a little more broadly than that and may be if there is a better bus terminal, that it could be an airport shuttle service running from that. I think we all need to look at the possibilities of what the downtown bus terminal could be rather than what it is today.
CLK: Okay. So I’ll ask staff what the forward thinking long-range planning lens was applied to that. Thank you.
CSS: (Councillor Shawna Stolte – Chair of the meeting) Thank you. Now we have a question from Mayor Marianne Meed Ward.
MMW: (Mayor) So just to your clarification question, if I may, there’s no proposed changes on our agenda today to the UGC or the MTSA.
That’s been covered several times so that’s out of scope that we’re dealing with today. Just so you know. So the question is around how we enhance the transit function really throughout the City, downtown for sure. This is a very transit-friendly Council and we have added Millions in our two budgets that we have done to transit. So my question for you is…. And Go transit, of course, is provincial. We can’t tell them where to put their routes, but should a Go bus come to downtown Burlington or we get a nicer terminal and one of the recommendations was additional shelters and so forth, will the downtown ever function the same as the Go Station with 15-minute service across…. Effectively across Ontario? Would you say there is a distinction, nevertheless between those two?
GW: The GO Service just keeps on getting better and better so it does serve a great function for the City. It’s to me the only way to get downtown if you’re going to Toronto.
MMW: I agree with you on that.
GW: Yeah, so the roles have always been different and I didn’t want to suggest otherwise,
MMW: Right.
GW: But I think we can do better than what we have downtown.
MMMW: Yeah, I think we can certainly enhance that. I think… I’ll save it for my comments. We agree there is always going to be a difference between the two which means there’s a difference in ridership and land use. With respect to the Mattamy proposal that you’re representing, you raised some concerns that I was just trying to take notes about how the policy framework that we’re dealing with today, the MTSA piece, would affect that property. Do you have specific policies that you’re concerned about would somehow impact that piece?
GW: No…
MMW: you don’t want it to be retroactively applied. So I’m just wondering….
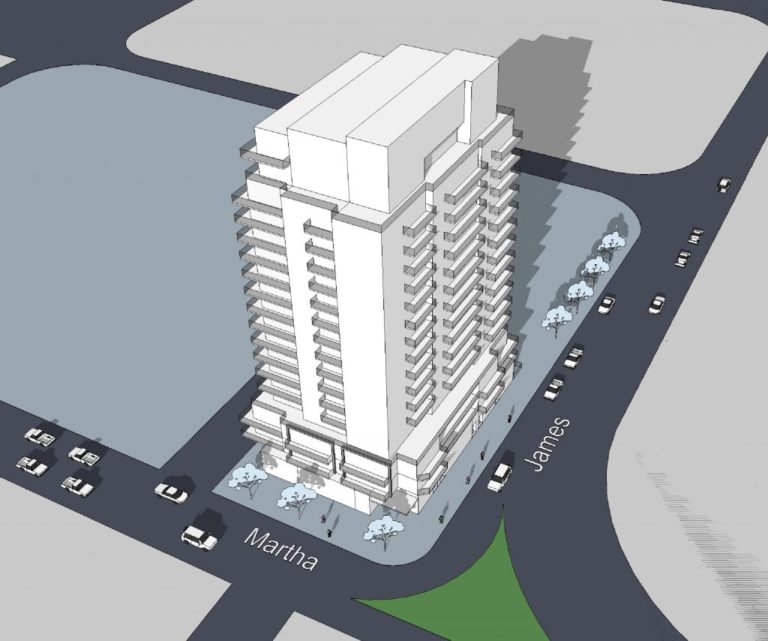 The Mattamy development Wellings was delegating on at Council GW: No particular policies. It’s more of a general approach to evaluating the applications. Mattamy invested in this downtown at a time where there is a different mindset. I am not here to throw stones at anybody. There is a different mindset…. There was a different mindset than there is now, they’re struggling with that, and they’re trying to figure things out. They’re following what’s going on. They’re frustrated. They’re angry and they are just trying to figure out what’s going to apply going forward and I think they deserve that clarification.
So creating policies to respond to an application that’s been in process for two years to me is grossly unfair and prejudicial and if that’s going to occur, then the Mattamy applications made it to go to LPAT because they can’t be dealt with fairly in this room and I’m hoping that’s not the case, that that’s not where they want to go. They want to work with the City. But I would hope that we could clarify which policies are actually going to apply to them going forward.
MMW: Okay. I will ask that of staff. But the…. Certainly the understanding that is throughout the report is that once we approve new official plan policies, they will apply equally to everybody. Nobody gets special treatment. So unless there are specific aspects of the policy, I think that would be helpful for us to hear, if there are specific things that you think are not good planning, then please, you know, let us know sometime between now and the 30th of January.
GW: and through you, Madam Chair, not to belabor the point, but I would ask that you get legal advice on that point.

 By Pepper Parr By Pepper Parr
November 25th, 2020
BURLINGTON, ON
Ward 3 Councillor Rory Nisan and Mayor Marianne Meed Ward moved a Motion at the Regional Council meeting today taking exception to the way the Ministry of Natural Resources and Forestry (MNRF) were dragging their feet on ensuring acceptable public engagement.
 Mayor Marianne Meed Ward  Ward 3 Councillor Rory Nisan The Motion was adopted unanimously.
The outcome will be a letter to the MMNRF asking that they do their job and ensure that there is access to information about the current application in a transparent and timely manner.
The legislation requires an applicant for a licence to comply with the prescribed notification and consultation procedures.
Nelson aggregates report that they have:
conducted more than 50 hours of Public Information sessions.
The mayor and councillor have conducted two other public information sessions.
Right now for three weeks, or 120 hours, Nelson Aggregates is offering any member of the public a time to speak one-on-one with our experts to address any questions or concerns they have.
And we will post the questions and answers online to transparently encourage accessible, public discussion of the issues
That is 170 hours of public consultation and information sessions. And that is way above and beyond the four hours or so that is required.
Councillor Nisan said the one-on-one phone calls that were taking place were found to be intimidating by some people.
The Motion, which is a little on the wordy side, sets out what the ward Councillor and the Mayor want the public to understand.
There is a deadline of December 14th for public comments.
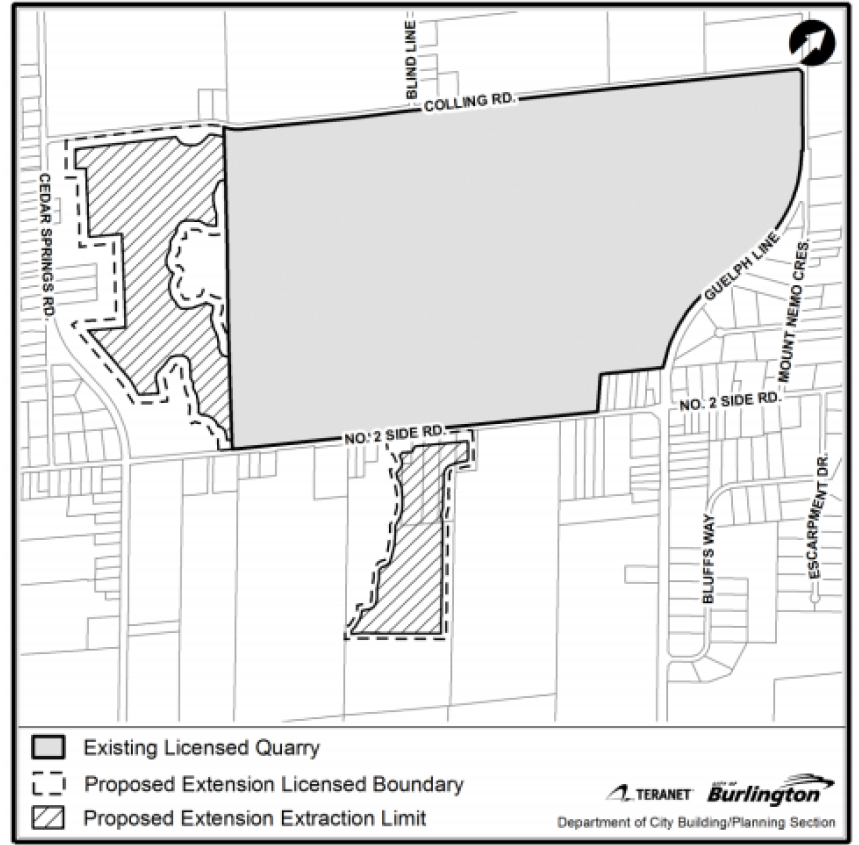 Quarry lands and where they want to expand. WHEREAS the MNRF issues licences for pits and quarries in the Province of Ontario;
AND WHEREAS the Aggregate Resources Act R.S.O. 1990 is the primary legislation for the management of the aggregate resources in Ontario, the control and regulation of aggregate operations; the rehabilitation of land from which aggregate has been excavated, and the minimization of adverse impacts on the environment in respect of aggregate operations in the Province of Ontario;
AND WHEREAS the Minister of Natural Resources and Forestry is responsible for the administration of the Aggregate Resources Act;
AND WHEREAS Nelson Aggregate Co. owns and operates the Burlington Quarry (ARA Licence #5499) under a Class A licence for unlimited dolostone extraction, below water, in a 202.5 hectare licenced area at 2433 No. 2 Side Road in Parts of Lots 1 and 2, Concession 2 and 3 in the City of Burlington;
AND WHEREAS there has been significant public concern over Nelson Aggregate Co.’s 2004, 2006 and 2008 applications to expand the Burlington Quarry including impacts to private water wells, the natural environment, noise and air quality, blasting, traffic, rehabilitation, cumulative effects of the existing and proposed quarry operation, and the impact on the Niagara Escarpment, a UNESCO Biosphere reserve;
AND WHEREAS in May 2020 Nelson Aggregate Co. applied to the Ministry of Natural Resources and Forestry for a Category 2 (below water), Class A licence, to the Niagara Escarpment Commission for a Niagara Escarpment Plan Amendment and Niagara Escarpment Plan Development Permit, to Halton Region for a Regional Official Plan Amendment, and to the City of Burlington for a Local Official Plan Amendment to expand the existing operation by 78.4 hectares with a 2,000,000 tonne extraction limit per annum to the west and south;
AND WHEREAS there is a widespread public desire to have access to information about the current application in a transparent and timely manner given the significance of potential impacts to private water wells, the natural environment, noise and air quality, blasting, traffic, rehabilitation, cumulative effects of the existing and proposed quarry operation, and the impact on the Niagara Escarpment, a UNESCO Biosphere reserve;
AND WHEREAS Section 11(1) of the Aggregate Resources Act provides that the Minister of Natural Resources and Forestry shall require an applicant for a licence to comply with the prescribed notification and consultation procedures;
AND WHEREAS the Ministry of Natural Resources and Forestry’s prescribed standards for consultation require applicants to host a presentation to the public, in the locality of the application, outlining all details of the proposal (information session, open house, community meeting, etc.) In the past, the long-standing practice has been to hold these sessions in person;
AND WHEREAS the Ministry of Natural Resources and Forestry issued a bulletin in August 2020 suggesting that applicants for new aggregate licences are now permitted to post information to a public website and schedule individual appointments with members of the public in place of a public information session;
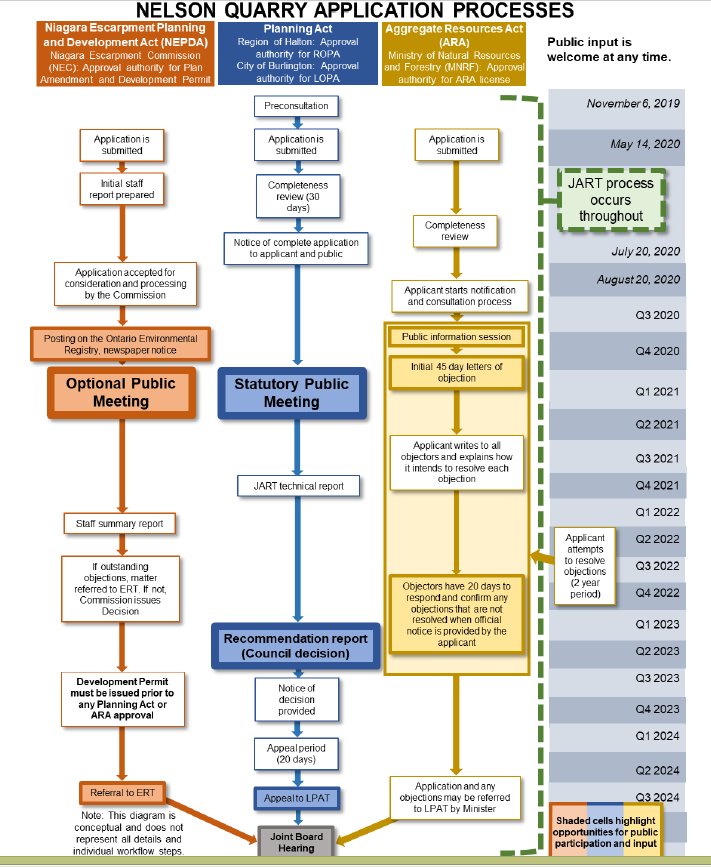 License application time line AND WHEREAS, due to COVID-19 restrictions, prescribed time periods under the Aggregate Resources Act were suspended between March 16th, 2020 and September 11th, 2020 and have resumed as of September 12th, 2020 to include the 45-day notification and consultation period for aggregate applicants to provide public notice, hold information sessions for licences and provide the public, agencies and other stakeholders an opportunity to submit written notice of objections/concerns;
AND WHEREAS Nelson Aggregate Co., through their Notice in the Burlington Post dated October 29, 2020, and associated mailings sent to agencies and nearby residents, have launched the 45-day review period under the Aggregate Resources Act for individuals to provide their objections and reasons for objecting, with a deadline for submissions of December 14, 2020;
AND WHEREAS Nelson Aggregate Co., through that Notice, indicated that a public information session will not be held due to the ongoing COVID-19 pandemic, and instead indicated that information will be posted to its website and Nelson is willing to
organize calls between members of the public and its consultants to discuss details and answer questions related to the application;
AND WHEREAS the bulletin issued by the Ministry of Natural Resources and Forestry in August 2020 is uncharacteristically vague and represents a departure from longstanding, observed protocol that directs proponents to host open public meetings as part of due process and does not recognize the prevalent availability of tools and resources to enable effective virtual public meetings during the pandemic;
AND WHEREAS Halton Regional Council does not believe that Nelson Aggregate Co.’s approach informing the public of its 2020 Burlington Quarry application meets long established and practised protocol as prescribed by the Ministry of Natural Resources and Forestry representing minimum standards for effectively engaging communities that are potentially impacted by applications under the Aggregate Resource Act;
AND WHEREAS precautions around COVID-19 have resulted in a number of changes to the way all levels of government operate and engage with the public, including moving Council meetings, public engagement and consultation into online formats;
AND WHEREAS Halton Regional Council and staff continue to stress the importance of public engagement even during the COVID-19 pandemic and, much like the significant majority of municipalities and public agencies across the Province, are currently using virtual formats for public information sessions and statutory public meetings required by the Planning Act;
AND WHEREAS Halton Region is home to 23 licensed aggregate sites, with two active aggregate applications and one impending aggregate application, it is important to ensure that the prescribed notification and public consultation process occurs in an open and transparent manner allowing for live and active verbal exchanges between parties;
NOW, THEREFORE BE IT RESOLVED THAT Halton Region is committed to a well- functioning ARA review and approval process and encourages the Minister of Natural Resources and Forestry, in the strongest of terms, to require aggregate applicants in Halton Region to hold online public information sessions as prescribed by the Aggregate Resources Act for new and/or expansion applications, including that of Nelson Aggregate Co.’s for its applications to expand the Burlington Quarry;
AND BE IT FURTHER RESOLVED THAT Halton Region staff be directed to contact Nelson Aggregate Co. to schedule and support the delivery of a virtual public information session;
AND BE IT FURTHER RESOLVED THAT the Regional Chair write a letter outlining the above to the Premier of Ontario, the Minister of Natural Resources and Forestry; the Minister of Municipal Affairs and Housing; and provide a copy to Association of Municipalites of Ontario, Halton’s MPPs; for their information and to the City of Burlington, the Town of Halton Hills, the Town of Milton and the Town of Oakville; and Conservation Halton for their endorsement.

 By Staff By Staff
November 25th, 2020
BURLINGTON, ON
The process that is going to result in the removal of a designation that skewered the kind of development attracted to the downtown core and that will result in a change in the boundaries of the Urban Growth Centre continues this evening as a virtual public meeting.
A meeting with the same material took place on the 19th during the day. The event this evening is at 7:00 pm – runs for two hours and is well worth your while if you want to understand how changes get made in the city and the Region.
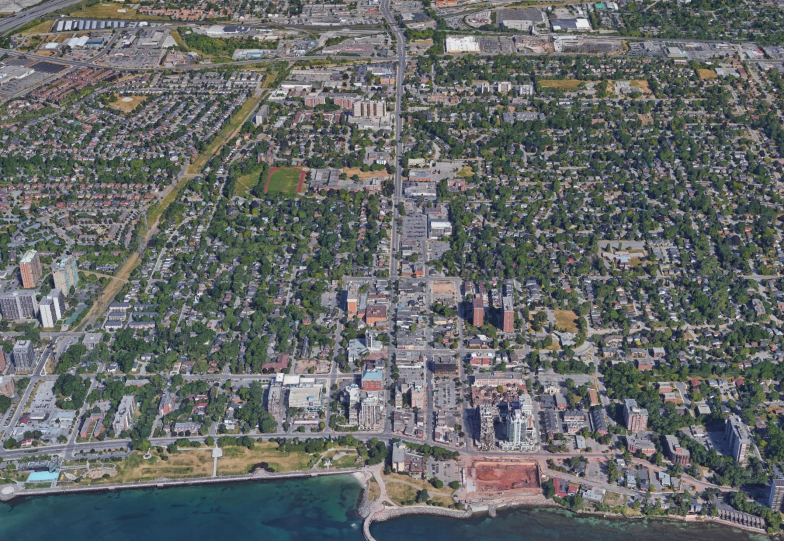 Where is the growth going to take place? The Burlington MTSA and Urban Growth Centre (UGC) issues are the focus of the meeting which are part of the Regional Official Plan Review.
Whatever decision gets made on the MTSA and UGC from a Burlington perspective will be included in the next version of the Official Plan that is released.
Several questions put forward by the Regional planners drive these virtual meetings:
Did we hear you?
Is this what you are saying?
This listening exercise is an ongoing process.
Questions from the public are a large part of the meeting. During the first session the questions were detailed and the answers given were robust.
Date: Wednesday, November 25, 2020
Time: 7 p.m.
Call 1-855-703-8985 (Toll Free) or 647-374-4685 or 647-558-0588 or join via Zoom Meeting ID: 980 8592 6459 | Passcode: 930488
Related news story:
First virtual meeting on the Regional Official Plan review – an event of critical importance to Burlington

 By Staff By Staff
November 19th, 2020
BURLINGTON, ON
Different development news: a two tower project that isn’t in the downtown core and isn’t on Brant Street.
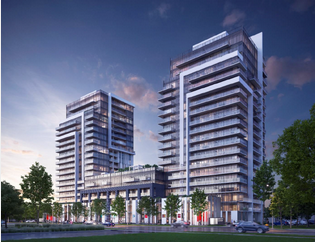 The proposed development would consist of a mixed-use development consisting of two 20-storey residential towers, with commercial and office space provided on the first two storeys. A total of 2,982.4 square metres of commercial space is proposed and a total of 390 residential units. The proposed development would consist of a mixed-use development consisting of two 20-storey residential towers, with commercial and office space provided on the first two storeys. A total of 2,982.4 square metres of commercial space is proposed and a total of 390 residential units.
Location is 5041 Fairvew, east of Appleby Line.
There will be the now required pre-application virtual meeting on December 3rd, 2020 at 7 pm.
We will provide the links few days before.

 By Pepper Parr By Pepper Parr
November 19th, 2020
BURLINGTON, ON
It was the day for the Regional Council to hear delegations on the five reports that were background for the current Review of the Official Plan.
The papers were serious stuff; well written, very well illustrated. The community has said it wishes it had had more time to review and prepare comments. But that window has closed.
Curt Benson, told Regional Council that there had been more than 200 written reports sent to his office on the papers.
The delegations covered three areas: farming, climate change
In late January perhaps February the Region will be releasing four growth concept and waiting 100 days for responses and community engagement.
That will be followed by a preferred concept probably in the Fall of 2021.
The Region is moving on two levels that are attached to each other at the same time.
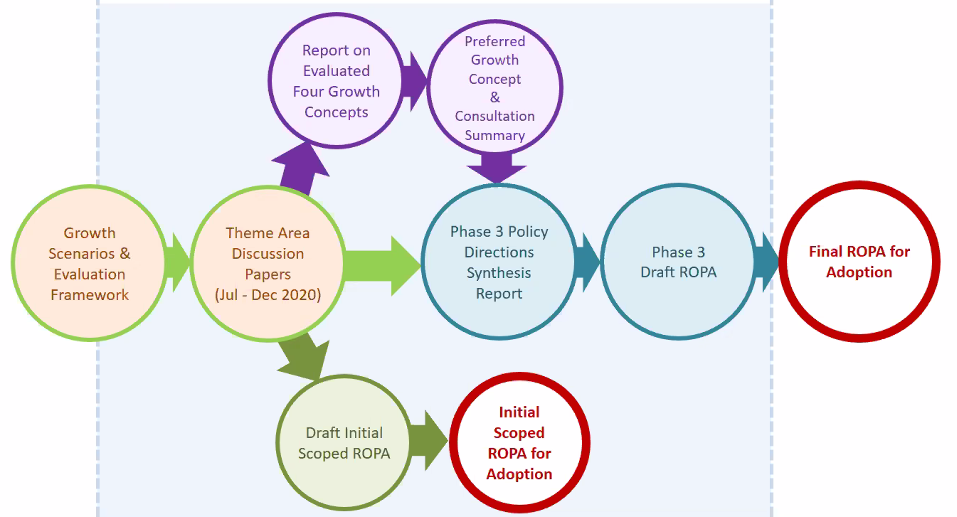 The two bottom circles relate to the Burlington MTSA and UGC issues. While part of the Regional Official Plan they will be processed separately and then wrapped into the Region’s OP The Burlington MTSA and Urban Growth Centre (UGC) issues are being dealt with separately but are still a part of the Regional Official Plan Review.
Whatever decision gets made on the MTSA and UGC from a Burlington perspective will be included in the next version of the Official Plan that is released.
There will be a Statutory meeting on the Regional Official Plan in the fall of 2021.
The expectation is that the MTSA in Burlington will be removed.
The focus for the Regional Planning department is:
What has been heard to date?
Did we hear you?
Is this what you are saying?
The listening exercise is an ongoing process.
The delegations started with remarks from Sofina Foods which operates 11 pork processing plants in Canada and maintain that they cannot keep up with the demand for pork from the market which they export around the world.
They have major plans to develop and expand the Fearman’s operation on Harvester Road and Appleby Line and are concerned that the boundary in place for the Appleby Line GO station (which was at one time called a hub but is now an MTSA.
The Sofina spokesperson said there are 150 family farms within a three hour drive of the plant that meet some of the need but that in the not too distant future they want to expand that operation.
The question is – will an even bigger food processing operation fit into that part of Burlington?
Sofina wants to be certain that they are part of the economic development of Burlington. They are a major employer and the demand for pork grows steadily.
What was interesting was that the several people who talked about the problems the farming community has none made any mention of the part that Sofina play in the agricultural sector.
We learned that close to half the agricultural land is believed to be owned by interest other than induvial farmers; that most of the land is being banked by the development community.
The agricultural community wants a ban on the conversation of agricultural land.
Climate change was the base of close to half of the delegations – these were for the most part coming from community based organizations who advocate and lobby for more in the way of climate change efforts.
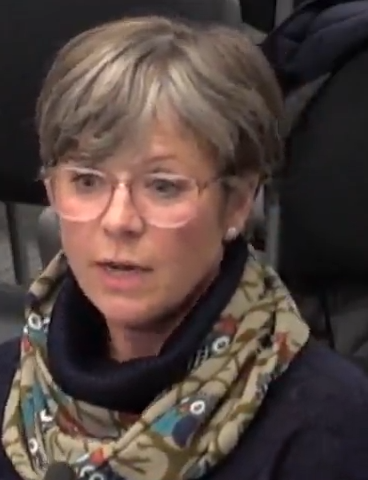 Vanessa Warren, delegates with conviction, passionate and firmer grip on the facts that the vast majority of the Regional Councillors. Vanessa Warren, who always delegates with conviction, passionate and firmer grip on the facts that the vast majority of the Regional Councillors said that the framework the agricultural sector has to work within cannot be fixed, “we have to bring it down”.
Warren said that a farmer can grow turnips but that they cannot process those turnips on their land under the current conditions.
Agricultural Tourism was said to need some help. Prince Edward County has figured out how that can be done very effectively – Halton isn’t there yet.
The Evergreen development that is in Burlington with the Oakville border on the other side of the road at Tremaine and Dundas was described by Burlington Mayor Meed Ward as the poster boy of the developer’s world.
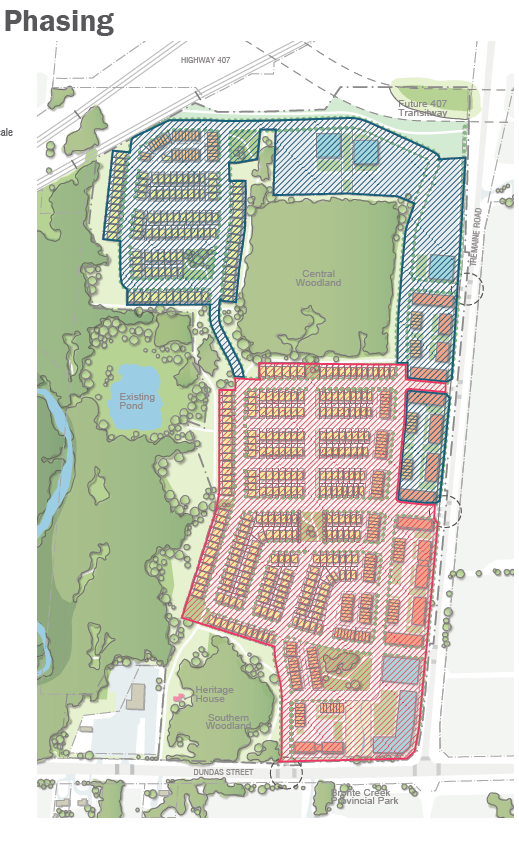 The Evergreen development would go through two phases with employment offices fronting onto the street on the east side. They must be blushing at the corporate offices in Milton. That project started in 2007 and will consist of 1945 residences whenever it is completed.
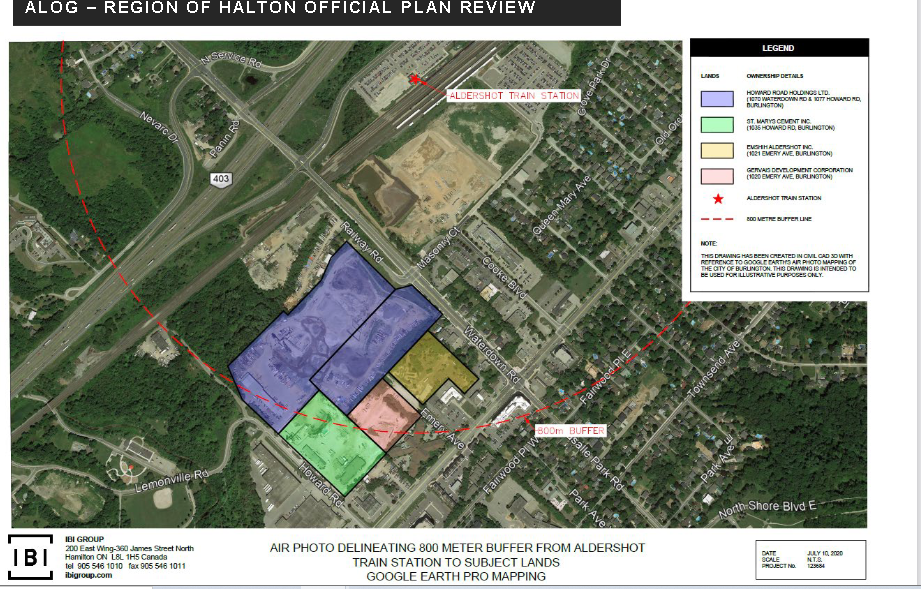 The land assembly has been in the works for some time. Whatever development plans there are have yet to hit city hall. with the Aldershot GO station a very short walk away the land is primed for growth. The IBI Group representative brought forward concerns with a property development that includes abutting lands owned by four different corporations that is on the west side of Waterdown Road – north side of Plains Road.
They are looking for employment land conversions that would occur simultaneously with MTSA delineation, through phased ROPA.
There is much more to learn about this development.
It is big with the Emshie interests and St. Mary’s Cement involved.
The Station West development that is underway now with a number of units occupied. When completed Station West will become a community unto itself and will need services and access to good retail.
Aldershot has wanted some strong retail – this development just might bring it to their doorstep.
The Development plans for the east side of Waterdown are inching forward. Solid Gold, Aldershot’s ongoing embarrassment, is planned as the site for a decent coffee shop and a small supermarket if the ward Councillor can convince the Solid Gold owner that it can be made to work.
What the area is not going to have is very much in the way of parkland in the immediate area. LaSalle Park to the south is a decent walk away. It will be under considerable pressure.
The swimming pool at Aldershot high school will see increased pressure.
There were no clashes, no major points being made by the bigger interests. For the most part they weren’t involved in the virtual event
The Regional Clerk was pressed to keep all the balls in the air – he pulled it off. Chair Carr thought Graham Milne might have a future as an air traffic controller in Chicago.

 By Pepper Parr By Pepper Parr
November 18th, 2020
BURLINGTON, ON
In a letter from Regional Director of Planning Curt Benson to Burlington’s Director of Planning, Heather MacDonald, he told her that:
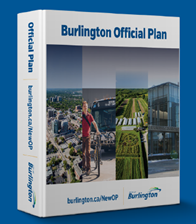 With the proposed modifications to the New Official Plan described above, and identified in Attachment #1, I am of the opinion that the City of Burlington New Official Plan conforms to, or does not conflict with,the Regional Official Plan, is consistent with the Provincial Policy Statement 2020, and conforms to, or does not conflict with,the applicable Provincial Plans and policies. With the proposed modifications to the New Official Plan described above, and identified in Attachment #1, I am of the opinion that the City of Burlington New Official Plan conforms to, or does not conflict with,the Regional Official Plan, is consistent with the Provincial Policy Statement 2020, and conforms to, or does not conflict with,the applicable Provincial Plans and policies.
The letter covers a number of issues but the gist of it all is that what city council asked of the Region it is going to get.
Just another step in this city council meeting a large large part of its election mandate.
Much more to follow, There is a 360+ page document to be waded through.

 By Pepper Parr By Pepper Parr
November 17th, 2020
BURLINGTON, ON
The dates and Zoom participation information is at the end of this article.
What began as the core and defining issue during the 2018 municipal election has become a review of the Region’s Official Plan.
The people that supported candidate Marianne Meed Ward were not in favour of the kind of development they were seeing take place in the city.
In the 20 months since winning the election the Mayor has worked to bring about two important objectives.
 Marianne Meed Ward was always crystal clear on what she wanted to achieve. She did not believe that the John Street bus terminal was an MTSA -Major Transit Station Area and she did not believe the boundary in place for the Urban Growth Centre was the right boundary for the city.
The bus terminal situation was almost funny. Most kitchens in decent sized homes are bigger than the bus terminal – how it got the label of an MTSA attached to it was never really clear.
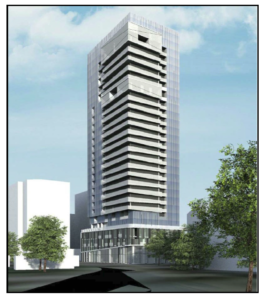 The Nautique – a condominium under construction at the intersection of Lakeshore Road and Martha Street. That terminal and its labeling as an MTSA is basically the reason the Nautique is now under construction at Martha and Lakeshore Road.
There is a sad tale to be told about how all that came about. There are still planners out there arguing that the existence of the bus terminal, with its designation, is justification for building more than 20 storey’s in height.
The Mayor worked every angle she could find to rid the city of the John Street bus terminal designation and to get the Urban Growth Boundary moved.
She is close to getting what is the biggest part of her election platform
Curt Benson, the Director of Planning for the Region delegated to Council last week explaining what the Region is doing and the role the public can play in helping to arrive at a decision.
He covered a lot of ground and answered a lot of questions. Surprisingly three Councillors didn’t say a word: Councillors Bentivegna, Nisan and Stolte didn’t ask questions. Stolte was chair of the meeting but that has never stopped her from asking questions in the past.
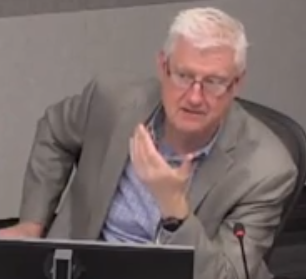 Ward 5 Councillor Paul Sharman Councillor Sharman was very pointed with many of his questions.
The Mayor was as supportive as she could be but made a point of asking the kind of question that supported her long term political objective.
If what Meed Ward set out to do when running for the office of Mayor is achieved it will become a significant part of the development history in the city and result in a major shift in how the city grows and where the growth takes place.
 We tend to see elected and administrative people on video screens. See here are Mayor Meed Ward on the left with Regional Director of Planning Curt Benson and Ward 3 Councillor Rory Nisan What Curt Benson had to say to Council will be covered in a separate article.
What he said that is important to people who follow this kind of municipal stuff is the two Public Information Centres (whoever came up with that name) that are taking place.
One is on the 19th of November and the other on the 25th.
Both are virtual.
The information you need to take part in these virtual events is as follows:
November 19, 2020
Time: 1 p.m.
Call 1-855-703-8985 (Toll Free) or 647-374-4685 or 647-558-0588 to listen or join via Zoom
Meeting ID: 965 8371 6047
Passcode: 930488
For Wednesday, November 25, 2020
Time: 7 p.m.
Call 1-855-703-8985 (Toll Free) or 647-374-4685 or 647-558-0588 to listen by telephone or join via Zoom
Meeting ID: 980 8592 6459
Passcode: 930488
The same material will be covered in each event.
This is important stuff and Curt Benson is a good presenter.
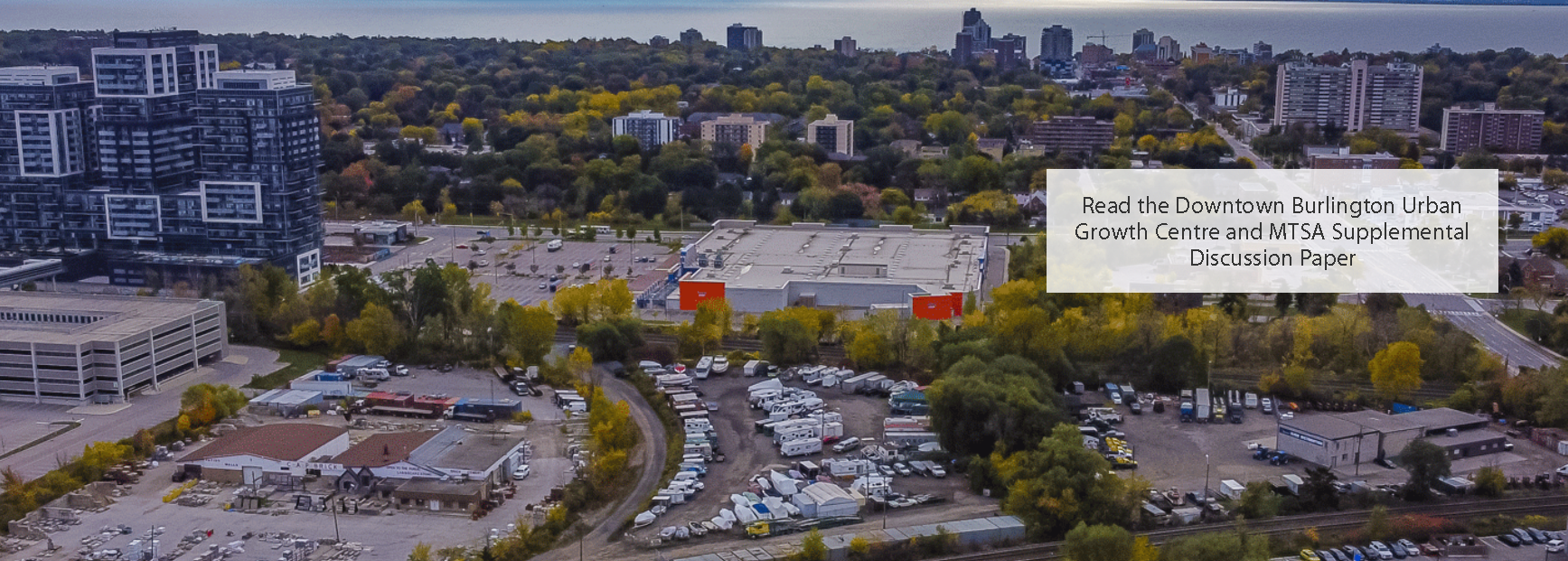

 By Pepper Parr By Pepper Parr
November 6th, 2020
BURLINGTON, ON
It was a Special meeting of City Council.
 Mayor has the right to call a Special meeting of Council any time she wishes. The Mayor has the right to call a Special meeting of Council.
The meeting had several items on the agenda.
Amendments to the Temporary Use By-law and By-law Regulating Temporary Outdoor Patios In All Seasons
The focus of this news report is the Outdoor Patio issue.
Council met on November 2nd at 1:00 pm.
There were a number of procedural matters, including the singing of the National Anthem and the Roll Call to ensure that every member of Council was attending virtually.
There was one delegation that pertained to the Amendments to the Temporary Use By-Law.
Brian Dean and the owner of Gator Teds spoke and explained how desperate things were for the restaurant sector.
 Brian Dean represents the interests of the downtown business community. Dean spoke on behalf of those restaurateurs who were interested in tenting some outdoor space adjacent to the premises
At 1:48 pm Council went into a Closed Session.
The Motion to go into Closed Session which read:
Move into closed session in accordance with the following provisions under the Municipal Act, sections 239 (2)(f) advice that is subject to solicitor-client privilege, including communications necessary for that purpose, with respect to Community Planning Department report PL-60-20 regarding Amendments to Temporary Use By-law and By-law Regulating Temporary Outdoor Patios In All Seasons (PL-60-20)
Closed Session End time: 3:02 pm
When they came out of that Closed Session they passed a motion to:
Authorize Executive Director of Community Planning, Regulation and Mobility, working in consultation with Director of Transportation, to approve extension of temporary restaurant patios and/or temporary retail space permissions on public property in connection with COVID-19 recovery to October 31, 2021, subject to such criteria and conditions staff deem appropriate; and
Authorize the Executive Director of Community Planning, Regulation and Mobility, working in consultation with the Director of Roads, Parks and Forestry and the Director of Transportation to undertake a case by case consideration of winter patios on public property and/or rights of way in downtown Burlington and to permit winter patios on public property and rights of way, where feasible, having regard to relevant operational considerations including winter control and winter maintenance of sidewalks and roads and general public safety;
There was quite bit more to the motion. We have set that out at the end of this article.
I could not see anything in the motion that was passed that related to solicitor-client privilege, including communications necessary for that purpose, with respect to Community Planning Department report unless the city’s counsel was there to tell the Planning people where they might be offside.
This is really very bad politics – a city council debating internally about which streets might be made impassable because a restaurant wanted to edge out into public space.
There are a reported seven restaurants who want to talk to the city about being able to have exclusive use of public space. I could live with that – just make the decision in a public setting
I have no problem with the restaurants getting a break – they certainly need all the help we can give them.
Every restaurant will have to meet with a Winter Patio Task Force that will meet with the restaurateur and go through all the details to protect the public interest. The Medical Officer of Health, Dr Hamidah Meghani, will be involved.
The issue seemed to be about snow removal and the problems the city would have removing snow. Brian Dean, speaking for the restaurateurs, said they would be prepared to take on the task of removing the snow by hand. That was nice of them wasn’t it?
Both Dean and the restaurateurs wanted clarity on the amount of insurance that had to be provided
What this amounted to was a debate about letting some restaurants take up public space and preventing you from using that space (sidewalks are an example) that the public was not permitted to listen to.
Lisa Kearns was bleating away about how good this is for the restaurants adding that “this is a dedicated and committed Council” adding that Council knows how to work fast. The Mayor went her one better. “This is the Help and Solutions Council”.
The public has no idea what individual Council members had to say during the hour and 14 minutes. Was it appropriate for the discussion to be in cl0sed session in the first place? And that should be a concern.
The balance of the motion the city passed is set out below.
Authorize the Executive Director of Community Planning, Regulation and Mobility, working in consultation with the Director of Transportation, to approve extension of temporary outdoor patios and/or temporary retail space on private property to October 31, 2021 subject to such criteria and conditions as staff deem appropriate; and
Authorize the Executive Director of Community Planning, Regulation and Mobility to grant or revoke such approvals, consents, agreements or other authorizations and take such other steps as may be required to give effect to the recommendations herein; and
Authorize the Executive Director of Community Planning, Regulation and Mobility to execute any documents and agreements necessary to implement the recommendations herein; and
Amend By-law 2020.422, a By-law to amend Zoning By-law 2020 of the City of Burlington to permit temporary outdoor patios as a result of the COVID-19 pandemic recovery efforts until October 31, 2021, attached as Appendix “A” to Report PL-60-20; and
Amend By-law 39-2020, a By-law to delegate authority to temporarily restrict the common law right of passage in connection with on-street restaurant patios and other on-street retail uses in Downtown Burlington to allow for temporary outdoor patios in Burlington until October 31, 2021, attached as Appendix “B” to Report PL-60-20; and
That the Director of Government Relations and Corporate Communications be directed to develop a landing site on the City of Burlington’s webpage as a resource for Operators to support consumer confidence in outdoor patios that are in compliance with municipal by-laws (SD-21-20); and
That the Mayor be directed to communicate to the Ministry of Municipal Affairs and Housing (MMAH), and local MPPs to request a review of provincial regulations requiring 3m setback from buildings for patio tents, and other aspects of the building code that may be an impediment to business during COVID19 (SD-22-20); and
That the City of Burlington implement a grant program to reimburse the costs of Building permit fees in the estimated amount of $5,000 from the Tax Rate Stabilization Reserve Fund for outdoor patio’s and tent structures when a building permit is required, with an expiry date of October 31, 2021 (SD-23-20)

 By Staff By Staff
November 7th, 2020
BURLINGTON, ON
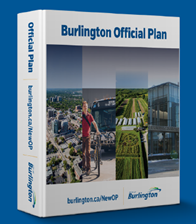
Burlington’s New Official Plan is sailing through the Regional government bureaucracy at quite a clip
After being endorsed by Burlington City Council on October 26th, the Official Plan was bundled up in a bright new binder and sent to the Regional government.
As the approval authority, Halton Region is reviewing the City’s adopted Official Plan (2018).
City staff have collaborated extensively with Regional staff to:
• address issues of Regional and Provincial conformity,
• respond to Provincial policy updates occurring post-plan adoption,
• identify opportunities to enhance structure and readability, and
• incorporate housekeeping changes.
City staff have also requested that the Region consider the proposed modifications endorsed by City Council through the Scoped Re-examination of the adopted Official Plan in its decision.
The staff report and draft Notice of Decision will be posted to the Community Planning, Regulation and Mobility agenda on Wednesday, Nov. 18.
The draft Notice of Decision is the Region’s way of telling Burlington what they plan to do – Burlington gets a chance to review the draft and comment.
Assuming all the ducks line up the right way the city will be well on its way to being bale to give the final approval to the Official Plan that has been in the works for some time.
As soon as it is made final the developers can file their appeals
Progress

 By Pepper Parr By Pepper Parr
October 29th, 2020
BURLINGTON, ON
The city has a boundary that is referred to as the Urban Growth Centre. It was put in place back in 2006 and has been the subject of much debate.
The developers were comfortable with the boundary but when the city put in an Interim Control Bylaw that froze everything for a year those same developers were very unhappy.
When the developers took their case to the Local Planning Act Tribunal (LPAT) that put any discussion over development plans on hold until LPAT has finished with them.
The city has put a proposal before Regional Council asking that the boundaries of the Urban growth Centre be re-drawn, arguing that the boundaries put in place way back in 2006 have served their purpose and it is time to reshape them.
In a lengthy report to the public the Region is asking for input – we will share the coordinates to get the documents below.
Our question is this – just what are the proposed new boundaries?
We asked the people at the Planning department – they don’t appear to be picking up the phones these days.
Here is what we have at this point – the graphics are not as clear as they should be.
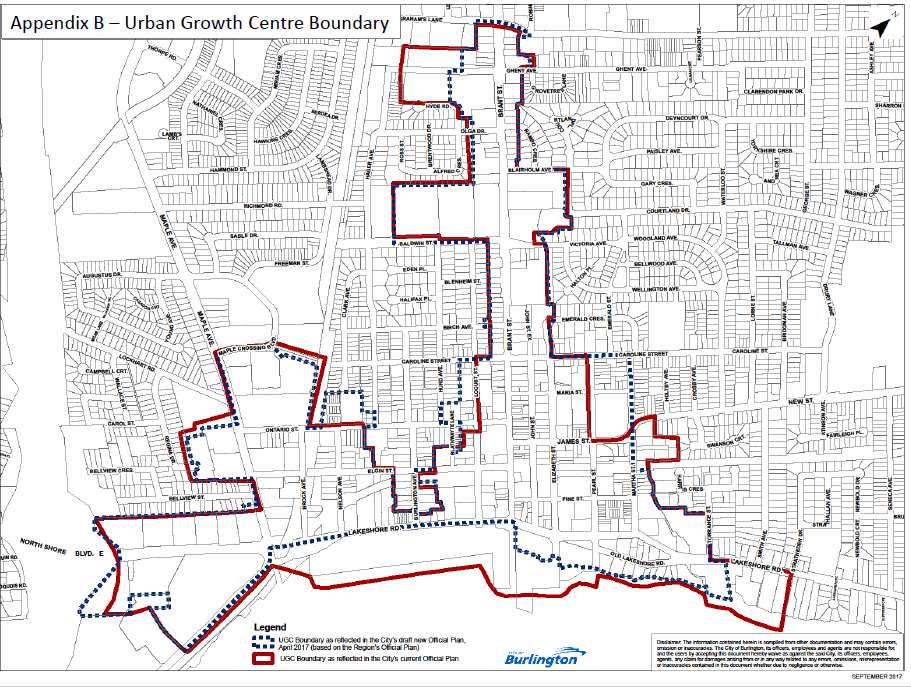 The blue boundary line is what was approved by the City Council in place in 2017 The red boundary is what the current city council has in the adopted but not yet approved or in force Official Plan 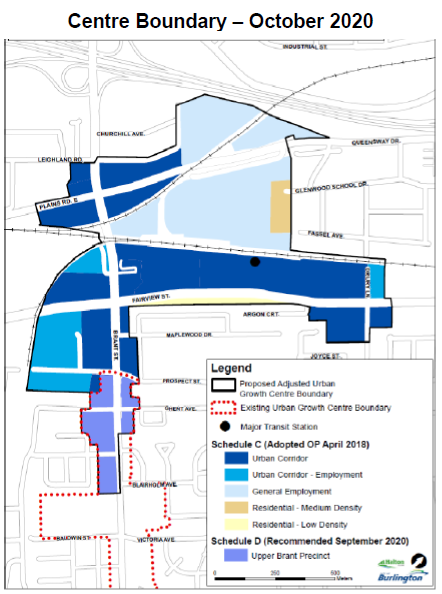 What is understood to be the UGC boundary the city wants the Region to approve. The lower point appears to be at Prospect. 
 By Pepper Parr By Pepper Parr
October 28th, 2020
BURLINGTON, ON
We are back to the growth issue, which many in Burlington see as a height issue.
People want things to remain the same – keep the nice stuff, the streetscapes that have been in place for decades and that we are comfortable with and the shops we have known and patronized for years.
The current city council worked hard for more than a year to put in place an Official Plan that would permit the growth the province was forcing on the city and at the same time protect neighbour hoods that give the city the image it wants – a community with loads of single family residences with decent yards and well treed streets that are safe to walk along in the early evening.
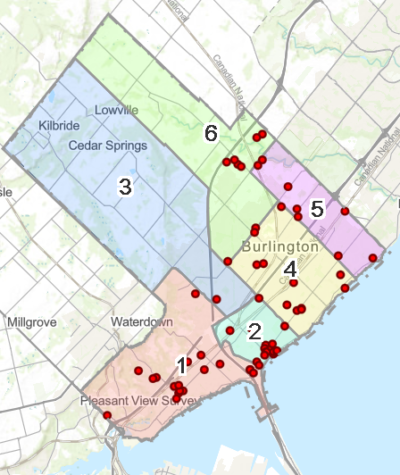 Each red dot identifies a development proposal that the Planning department is working on. There are close to a dozen that have yet to actually get to the Planning department. What they, and the Planning department are up against is a daunting 30+ development plans that are somewhere between a twinkle in a developers eye and an application that is deemed complete by the Planning department.
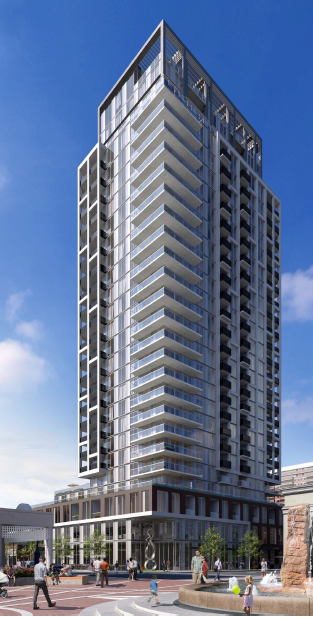 The digging down deep for the four floors of underground parking is underway. When the Carriage Gate people got the 24 storey’s they wanted (the Council at the time was prepared to give them17) that seemed to open things up for the developers; 20 plus was the going rate in terms of height and that set a value on the small two storey commercial property on Brant. The owners of those properties began to see dollar signs in their eyes and looked forward to cashing out.
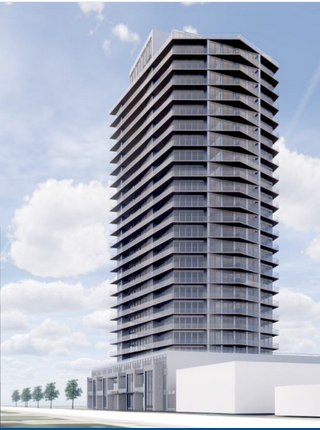 Proposal for the property north of Caroline – next to Joe Dogs. The Renimmob virtual preconsultation meeting earlier in the week heard the same wish – keep the retail we know and let us live in a community that accepts growth – they just don’t want it towering over them. They were asking for
A 26- storey mixed use building with approximately 248 residential units, including a mix of one, two and three bedroom units (subject to change) and ground floor commercial.
Earlier in the month the Molinaro Group put forward their development proposal, a three phase development that would take three of the four corners at Brant and Ghent and see heights of 25 storeys.
Phase 1 – 774,778,782 Brant Street;
Two 25-storey residential mixed use buildings with 426 units and 420 square metres of retail space at grade.
Phase 2 – 769,779,783 Brant Street and 2023, 2027, 2031-2033 Ghent Avenue;
One 25-storey residential mixed use building with 316 units, 405 square metres of retail space at grade and 7 separate townhouse units.
Phase 3 – 747,761 Brant Street
A 6-storey residential mixed use building with 108 units and 997 square metres of retail space at grade.
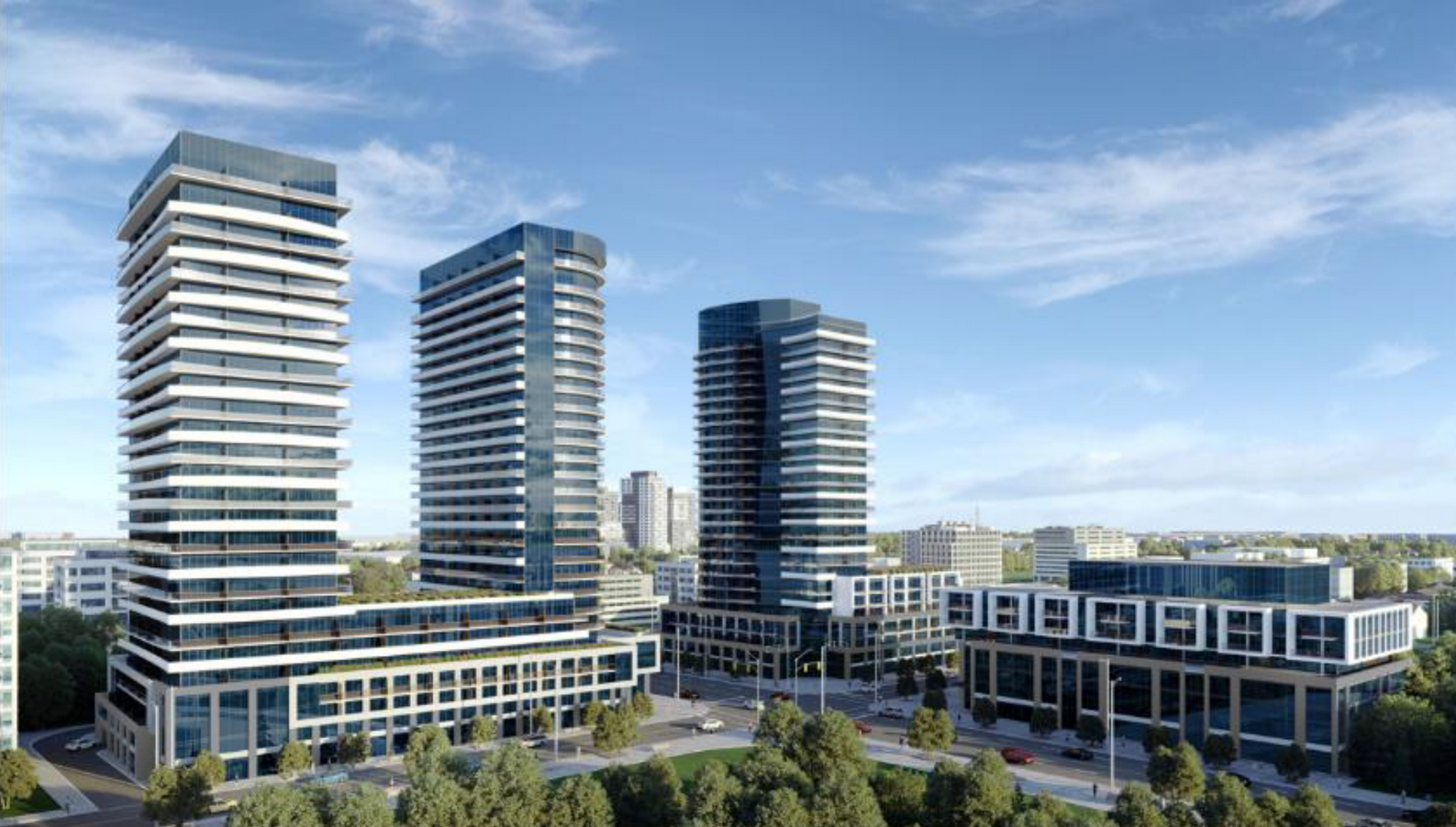 When completed the development will take up three of the four corners at Brant and Ghent. The Molinaro architect talked in terms of the development becoming the “gate to the downtown core”. Would that set the standard at 25 storeys?
The development did have a couple of pluses – the design for the high rise towers on either side of Brant is very smart – if it is to become the northern “gateway” to the city it will be very attractive.
The Molinaro people also gave up some height with the townhouses that are proposed for the east side of Brant. They are asking for six storeys when they are allowed 11 in the Official Plan the city is waiting to get approved at the Region.
Molinaro want 25; the Renimmob people want 26.
Is 25 going to become the standard should these applications get to LPAT if the city doesn’t decide it can live with something above the proposed 17 floors?
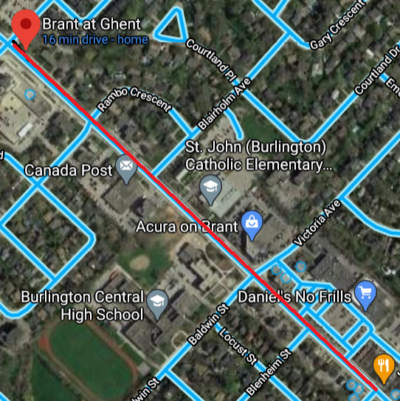 The distance between the proposed Molinaro development and the Renimmob development is four city blocks. The city wants that high growth to be clustered around the Burlington GO station where there is no limit for height at this point.
The development community does not appear to have given up on the opportunities they believe exist in the city.

 By Pepper Parr By Pepper Parr
October 27th, 2020
BURLINGTON, ON
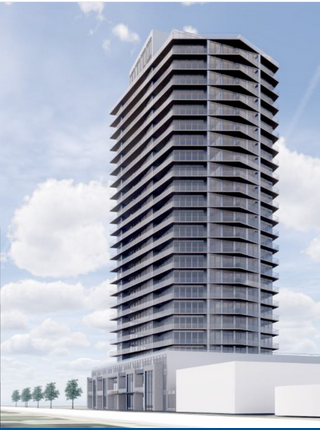 This is the first view the city had of the development The opposition to the building started the day the public saw the rendering for the first time.
Renimmob Properties Limited, a developer new to Burlington bought the property from the south end of the No frills Plaza where the Bank of Nova Scotia is located south the lot that Joe Dogs is located on. The Joe Dogs site was not part of the land assembly.
The proposal is to put a 26- storey mixed use building with approximately 248 residential units, including a mix of one, two and three bedroom units (subject to change) and ground floor commercial.
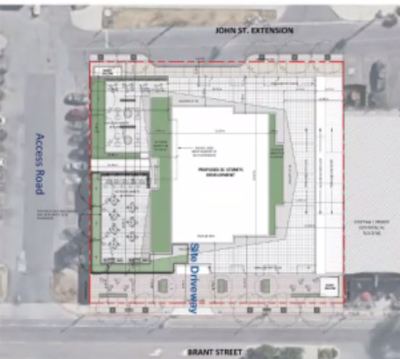 The tower would sit on a three story podium. Vehicle access would be on a road that will have to be created – it would run between John and Brant on what is now the northern edge of the Bank of Nova Scotia. The tower would sit on a three story podium. Vehicle access would be on a road that will have to be created – it would run between John and Brant on what is now the northern edge of the Bank of Nova Scotia.
Traffic and transportation were the issues that came up again and again. Both of which were going to be the result of the height which no one wanted. Under the in-force Official Plan the property is zoned for four to eight storeys. Under the Official Plan that has been adopted by Council but not yet approved by the Region, the height could be 17 storeys.
Brant Street is just two lanes at this point – there is no room to widen the road. The developer said there would be an eight metre sidewalk in front of the development.
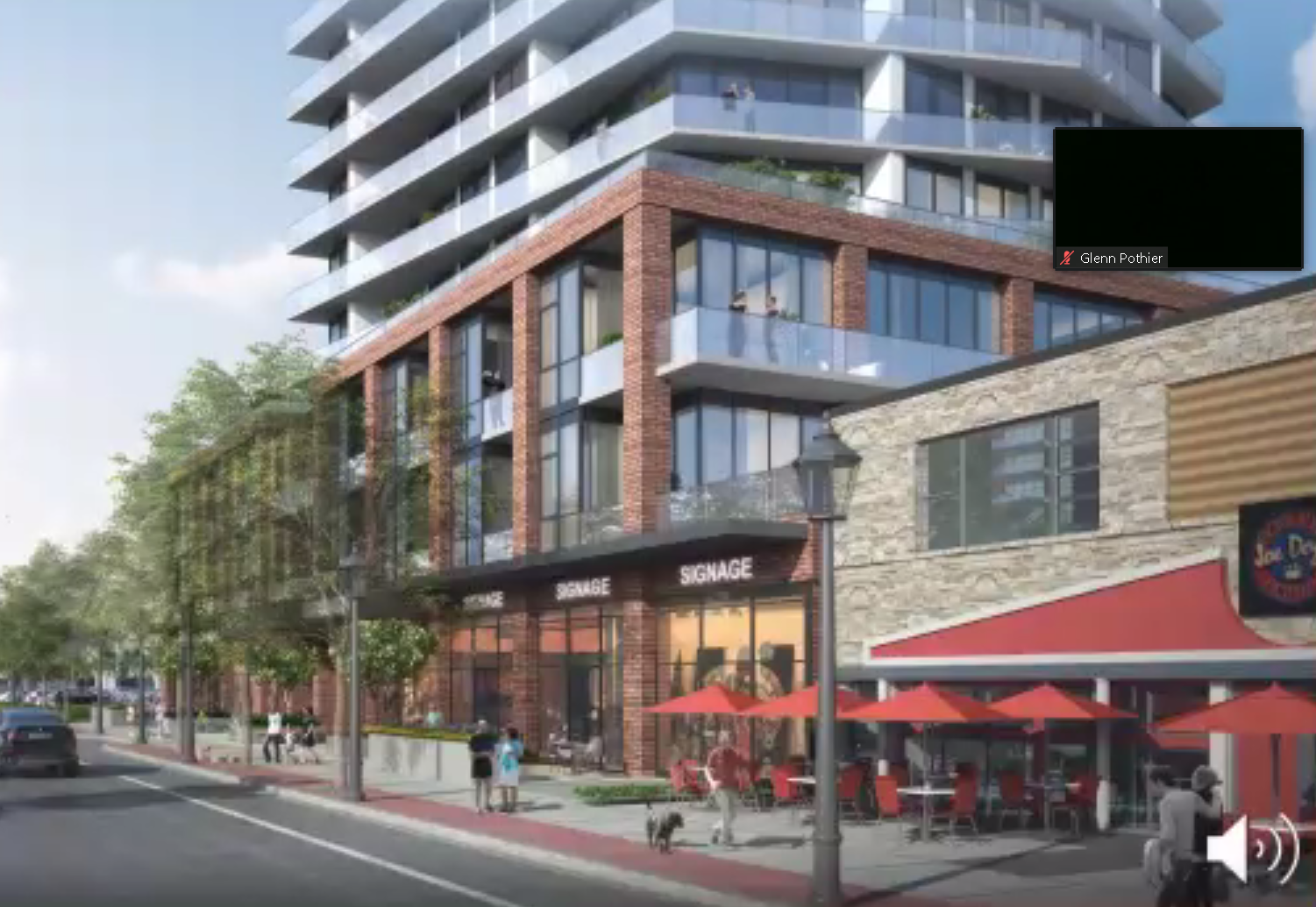 Looking north from the Joe Dogs location – which is not part of the development. 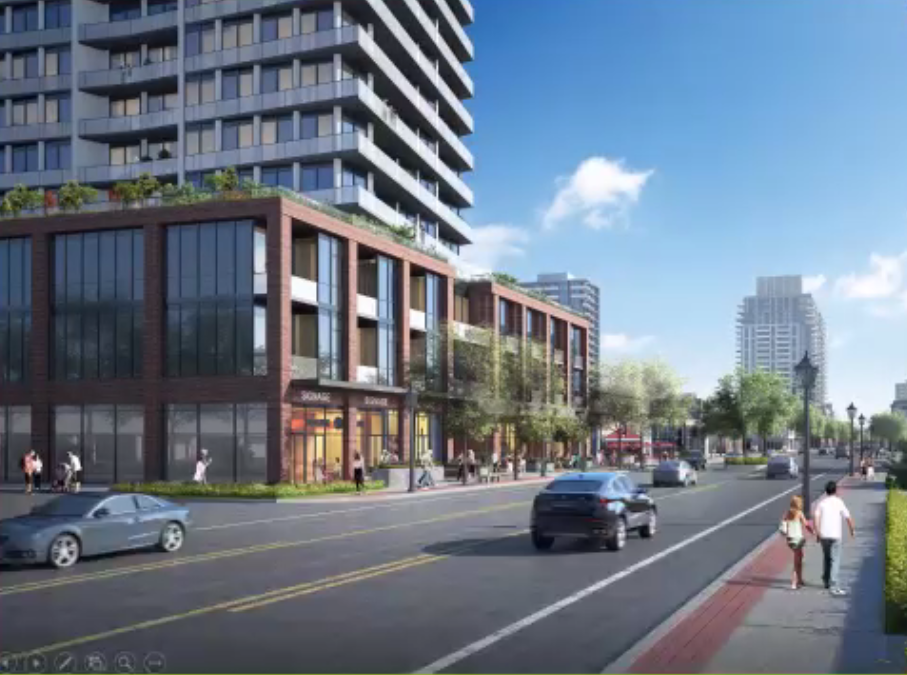 Looking south on Brant Street with the development on the left side. The rendering shows four lanes of traffic plus a bicycle lane. The street currently has a limit of two lanes of traffic. 
 By Pepper Parr By Pepper Parr
October 27th, 2020
BURLINGTON, ON
 First we lost Emmas and now it looks as if Joe Dogs might bite the dust –literally. First we lost Emmas and now it looks as if Joe Dogs might bite the dust –literally.
Last night the public got to see the drawings for the proposed 26 storey development on Brant immediately south of the No Frills Plaza
The southern edge of the development snuggles right up against the build Joe Dogs is in.
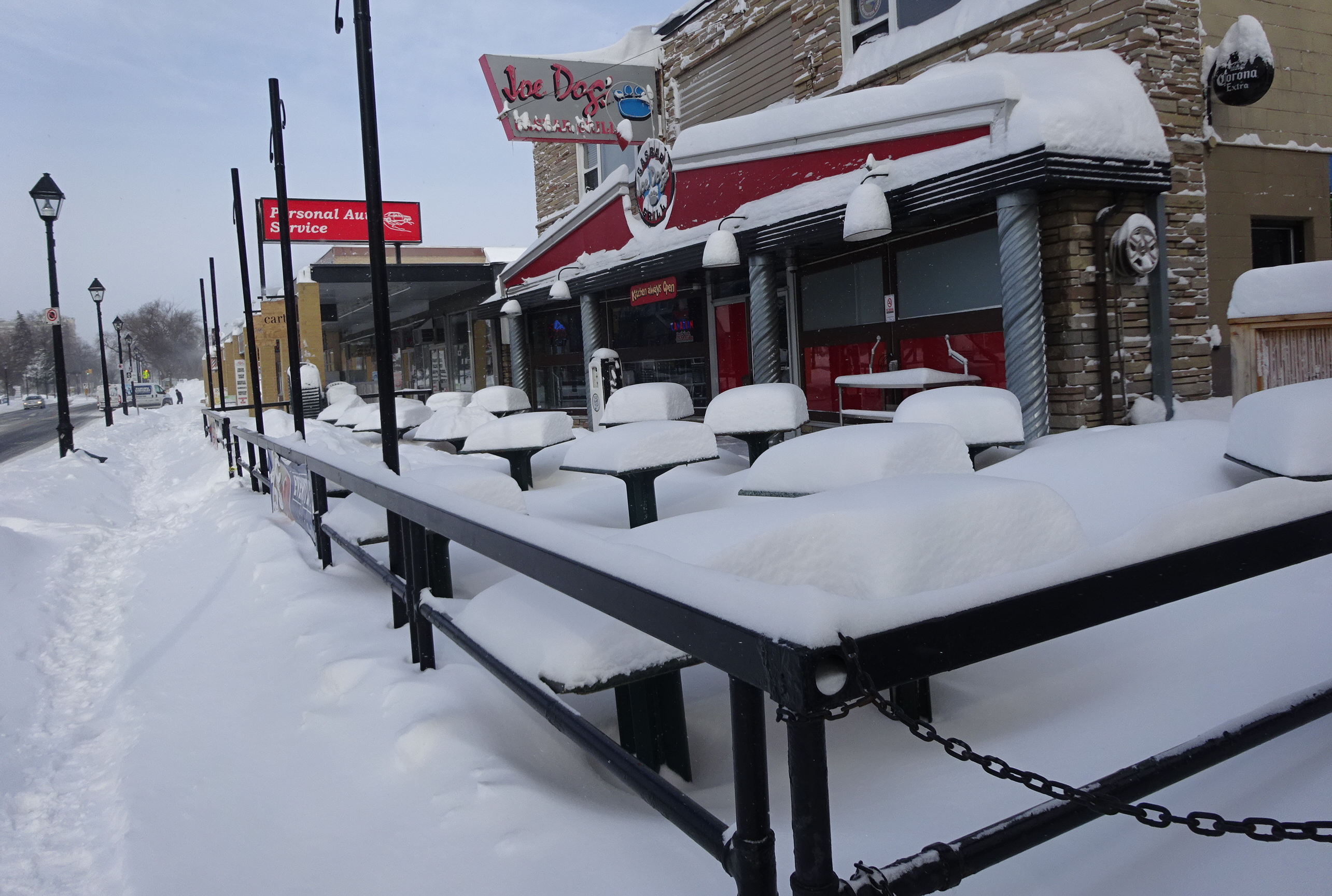 Joe Dogs on a winter day It would hardly be possible for the Joe Dogs operation to continue during the construction phase which is at least four years under the best of conditions.
 One of the owners of Joe Dogs “What’s going to happen to me” asked one of the owners of Joe Dogs.” What is your plan for me? We have been in business for 23 years in this location and we don’t plan to move.
David Faletta said there had to be a construction management plan put in place which would set out what had to be done about the interests of neighbouring commercial operations.
COVID-19 took out Emma’s; construction dust just might make it impossible for Joe Dogs to operate in the same place.
Maybe Joe Dogs could move into the now vacant Emma’s building?

|
|
 By Pepper Parr
By Pepper Parr





























 CORE adds that: “An opposition letter to the MNRF is one of THE most important windows for public access into this entire messy bureaucratic process. Each of the approving agencies/governments involved in this clunky approval process renders their decision without consulting the others. That is why we, as members of the public who do NOT have decision making powers, MUST voice our opposition to each agency at the time when that particular agency is willing to hear from us. If you’ve already written a letter (to the City of Burlington, for example) you may use that same letter for the MNRF.
CORE adds that: “An opposition letter to the MNRF is one of THE most important windows for public access into this entire messy bureaucratic process. Each of the approving agencies/governments involved in this clunky approval process renders their decision without consulting the others. That is why we, as members of the public who do NOT have decision making powers, MUST voice our opposition to each agency at the time when that particular agency is willing to hear from us. If you’ve already written a letter (to the City of Burlington, for example) you may use that same letter for the MNRF.











 The proposed development would consist of a mixed-use development consisting of two 20-storey residential towers, with commercial and office space provided on the first two storeys. A total of 2,982.4 square metres of commercial space is proposed and a total of 390 residential units.
The proposed development would consist of a mixed-use development consisting of two 20-storey residential towers, with commercial and office space provided on the first two storeys. A total of 2,982.4 square metres of commercial space is proposed and a total of 390 residential units.




 With the proposed modifications to the New Official Plan described above, and identified in Attachment #1, I am of the opinion that the City of Burlington New Official Plan conforms to, or does not conflict with,the Regional Official Plan, is consistent with the Provincial Policy Statement 2020, and conforms to, or does not conflict with,the applicable Provincial Plans and policies.
With the proposed modifications to the New Official Plan described above, and identified in Attachment #1, I am of the opinion that the City of Burlington New Official Plan conforms to, or does not conflict with,the Regional Official Plan, is consistent with the Provincial Policy Statement 2020, and conforms to, or does not conflict with,the applicable Provincial Plans and policies.















 The tower would sit on a three story podium. Vehicle access would be on a road that will have to be created – it would run between John and Brant on what is now the northern edge of the Bank of Nova Scotia.
The tower would sit on a three story podium. Vehicle access would be on a road that will have to be created – it would run between John and Brant on what is now the northern edge of the Bank of Nova Scotia.

 First we lost Emmas and now it looks as if Joe Dogs might bite the dust –literally.
First we lost Emmas and now it looks as if Joe Dogs might bite the dust –literally.

