 By Pepper Parr By Pepper Parr
August 25th, 2021
BURLINGTON, ON
It will be as noisy as a virtual meeting can be.
The event takes place on September 8th, from from 6:30-8:30 p.m.
It is billed as a virtual pre-application community meeting hosted by Burlington 2020 Lakeshore Inc. for its proposed mixed-use redevelopment of the Waterfront Hotel.
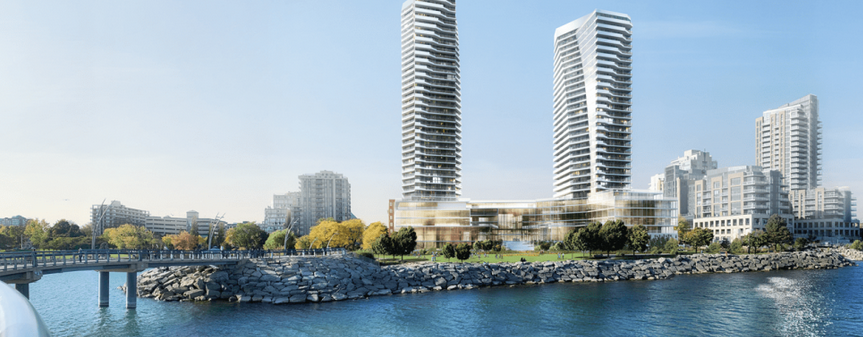 An architectural rendering of what the owners of the Waterfront Hotel want to build on the site once the existing building is demolished. Burlington 2020 Lakeshore Inc. (the “Owner”) is hosting a virtual pre-application community meeting to discuss a proposal to demolish the existing Waterfront Hotel Burlington building and replace it with a sleek and modern mixed-use development that will accommodate retail and service commercial uses at-grade that will frame the public realm, offices, a banquet facility and restaurants, hotel, and residential apartments.
In total, the proposed redevelopment will provide 557 apartments, a 130-room hotel, as well as commercial, office and other accessory uses all within two towers (35- and 30-storeys) inclusive of a 5-storey podium.
The city has not received an application and no decision has been made by the City.
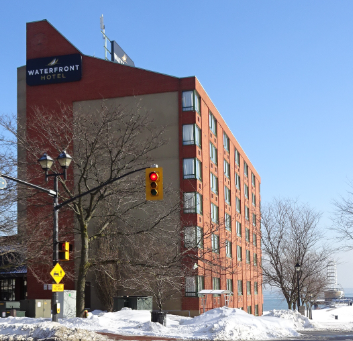 This eight storey structure will be demolished if the developer can get his proposal for two buildings: a 30 and a 35 story structure can get past the Planning department and the Ontario Land Tribunal. What the public will see is what the owners of the property would like to build on the land.
Public comments may be directed to the applicant on September 8th,
Once a complete application has been submitted the public will be notified, and comments will be received by city staff. This Consultation meeting is the first step in a comprehensive review of the draft proposal. The purpose of the consultation meeting is for the Owner to address key questions and obtain community feedback prior to the submission of any development applications.
During the meeting, the Owner will provide an overview of the proposal and City Staff will provide an overview of the development application review process and how the public can be involved.
There will also be a question and answer component about the various aspects of the proposal and the planning process. Mayor Marianne Meed Ward and Ward 2 Councillor Lisa Kearns will be in attendance to listen to the discussion.
Meeting Agenda:
Introductory comments by Mayor Marianne Meed Ward and Ward 2 Councillor Lisa Kearns;
City Planning Staff Presentation on the Planning Process.
Review of Waterfront Hotel Study;
Owner Presentation on the Development Proposal
Comments and Questions & Answers with the public.
After the event, additional comments, questions, and feedback for the Owner can be directed to the planning consultant, Bousfields Inc., at esugden@bousfields.ca or 905-549-3005, ext. 259.
This development pre-application is separate from and not related to the City’s Waterfront Hotel Study which has established key policy directions for development on this site and is planned to continue later this year.
How to Join the Meeting
Participate On-Line via Zoom:
www.burlington.ca/2020lakeshore OR https://zoom.us/j/93677332408
Webinar ID: 936 7733 2408
Participate by Telephone:
1-647-374-4685 (audio only)
The Gazette will publish background material and just how things got to where they are today.

 By Staff By Staff
August 18th, 2021
BURLINGTON, ON
The thickening of the downtown population continues.
An 11 story structure that will be made up of 130 units with 157 parking spaces and 88 bike racks.
Four levels of underground parking with access of Martha
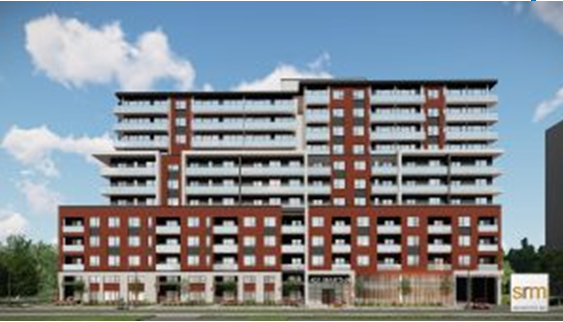 Location is 407 Martha – well south of where James and New Streets converge. Location is 407 Martha – well south of where James and New Streets converge.
Mattamy has plans for a large tower just to the north of this proposed development. The Mattamy development is before the Ontario Land Tribunal.
A required Statutory Public meeting is to take place on September 14th at 6:30 pm.
A Staff report will be available the week of the hearing. Staff are reported to be asking for more time to complete the review of the application.
There are creek issues in the immediate area.
There is also a development application for a tower of about the same height on the opposite side of Martha Street.
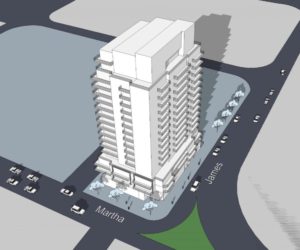 Some of the early homes were built along Martha. Some of the early homes were built along Martha.
The character and location of those homes attracted a number of local artists.
The applications propose the redevelopment of the site into an 11-storey residential building consisting of 130 units, resulting in a density of 407 units per hectare. The development proposes a total of 167 vehicle parking spaces within four levels of underground parking and 88 bicycle parking spaces, and vehicular access to the site is proposed to be from Martha Street. The application proposes indoor and outdoor common amenity area at the ground level and through terracing of the building.

 By Pepper Parr By Pepper Parr
August 17th, 2021
BURLINGTON, ON
Dozens of developments are in the hands of the Planning Department and the Ontario Land Tribunal
Those at the Tribunal are related to the Interim Control Bylaw the city imposed two years ago and the 2018 edition of the Official Plan that has been adopted but is not yet in force.
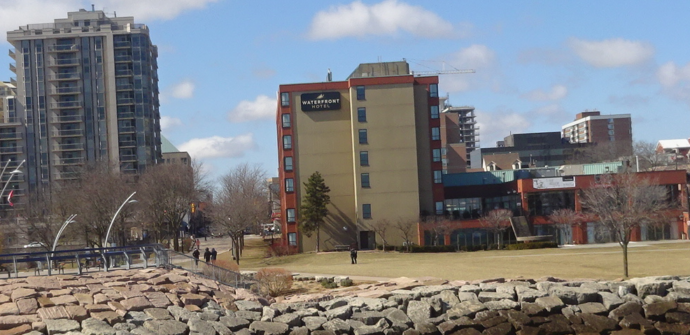 Waterfront Hotel on the right at the bottom of Brant Street. A development project that has been in various states of review and considerable public debate is the plans to re-develop the Waterfront Hotel site.
The city planners have known for more than a decade that the hotel would be demolished and something quite a bit larger put in its place. The early thinking was to look west along the Promenade and use some of the land that was created with landfill that extended the property out into the lake.
Referred to as the Waterfront Hotel Planning Study it began in March 2017 and was put on hold in June 2018.
The first view the public got of the thinking going on in the Planning was called the Emerging Preferred Concept. It was not a pretty picture in the minds of a group of downtown people who labelled themselves Plan B.
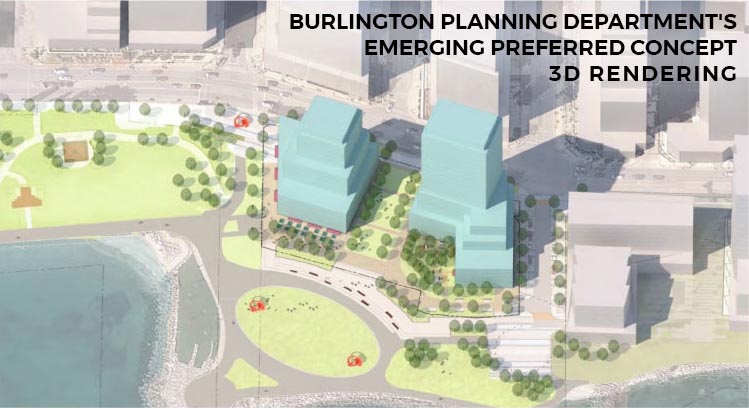 It was the two emerging concepts that resulted in the creation of Plan B. could not take place. Their view was that there had to be a line drawn beyond which development could not take place. They felt that the public had to have a clear view of the lake from Brant Street.
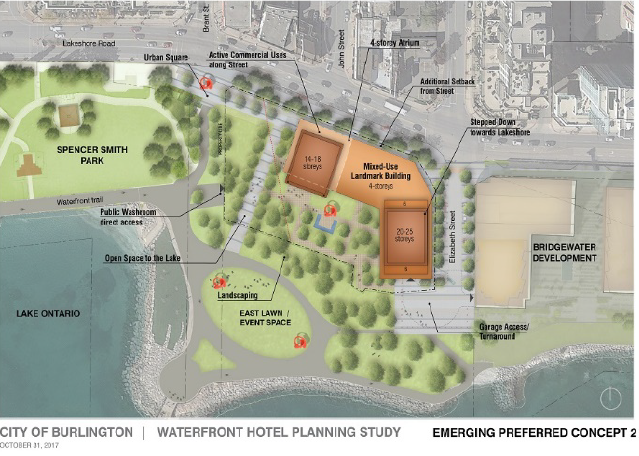 There was a second Emerging Preferred concept that Plan B didn’t think was all that much better The thin red line would allow both Brant and John street to funnel into Spencer Smith Park and still leave for plenty of room for a development that would be zoned mixed use which would allow for some street level retail along the south side of Lakeshore Road.
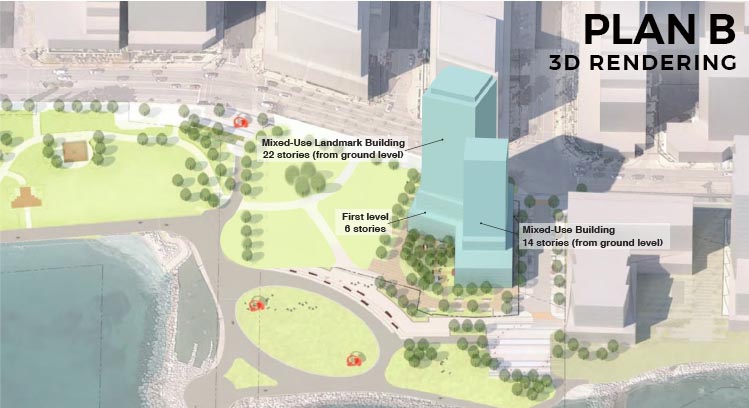 The buildings would have lower height on the south side and not overwhelm the lake. Also – the elevation is considerable lower as you walk into the park – the height suggested would not impact Lakeshore Road. The last public communication on the status of the study came through Staff Report in May 2020.
“Staff has had preliminary discussions with the representatives for the property owner and are working to create a revised plan to complete the Waterfront Hotel Planning Study in a timely fashion. Unfortunately, the COVID-19 pandemic and other project delays have caused the timing of this work to shift farther into 2020. Staff will provide a report with a proposed revised action plan by Q4 2020.”
The city’s communications people reported that “The role (planner) responsible for leading this study is currently vacant. We are in the hiring process now, and the successful candidate will be charged with re-initiating the work as soon as possible.
The lead consulting firm is The Planning Partnership (TPP).
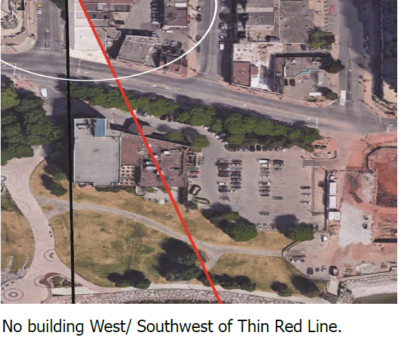 This news has the Plan B people ticked, which puts it mildly. With no planner on the file – nothing gets done. This news has the Plan B people ticked, which puts it mildly. With no planner on the file – nothing gets done.
When the Plan B people saw the Emerging Preferred Concept they surveyed the community and came forward with a plan they felt would do justice the the waterfront and the view of the lake from Brant Street.
Their “red line” was crucial.
With Covid providing a good cover for no movement within the Planning Department the Plan B people want a seat at the table.
Burlington they feel has grown to the point where citizens should be in the room when the discussions take place and note just the planners, developers and the developers consultants.
There are precedents for this.
The look of the properties adjacent to Spencer Smith Park are too important to be left in the hands of the commercial interests.
Watch for some healthy public discussion that is open and really transparent.
The city hired The Planning Partnership (TPP) to conduct a number of public sessions – there wasn’t a consensus nor was there much in the way of respect for the public participation. Speakers were shut down, discussion was limited -many felt they were being pushed around by the consultants.
The studies that are being done are paid for by the developer who has input but certainly doesn’t determine the outcome.

 By Pepper Parr By Pepper Parr
August 13th, 2021
BURLINGTON, ON
Burlington and development have for the past five years been in one of those awkward relationships.
The city wants development, the developers want to build – the problem has been what kind of development and where.
It became a menage a trois when the province said that we had to grow – big time. More housing for more people with not much in the way of space for the traditional single family house with a nice back yard that made Burlington what it is today.
Those that live in the southern part of the city didn’t want to see dozens of high rise towers taking over.
The developers wanted their buildings to be in the downtown core where the pricey condos were being built.
The argument got intense from about 2015 to the 2018 election when the issue was the boundary for the Urban Growth Centre.
Set out below is the boundary that was in place when the current city council was elected.
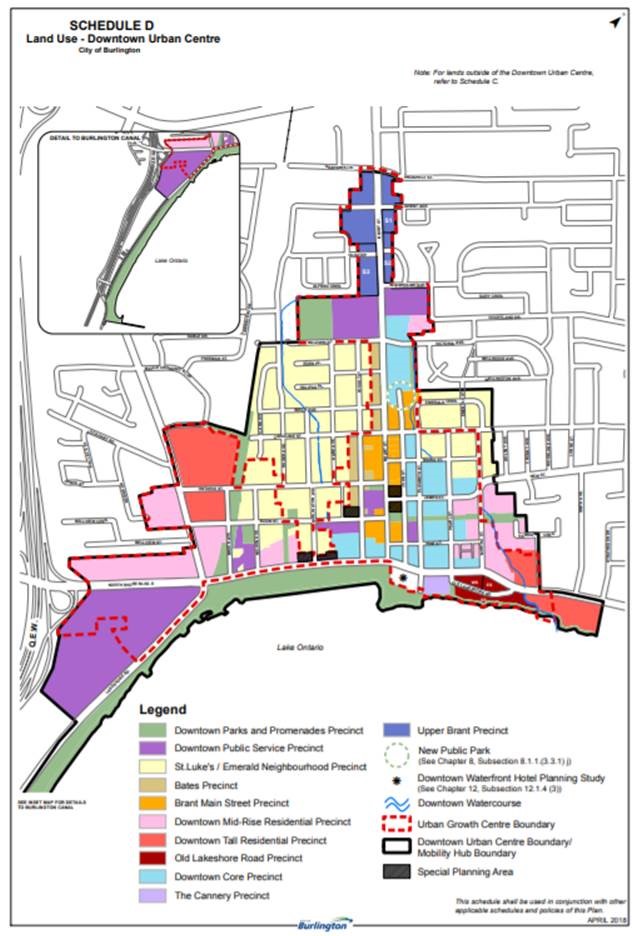 The Urban Growth Boundary that is in the Official Plan that is in force now went through a number of changes. The colours define the different precincts the city is divided into. A precinct is an area that has zoning and development rules unique to that area. Marianne Meed Ward convinced people that she could get hat boundary changed and while the fight isn’t over yet – there are new Urban Growth Centre boundaries in place and once the Official Plan gets completely approved – it is currently in the hands of the Ministry of Housing and Municipal Affairs – where it is expected to be approved – all it has to do is get through the appeals process – there are 40 some odd organizations appealing – it becomes the law of the land.
Meed Ward was adamant from day 1 – the boundary has to be changed.
This is what the Urban Growth Centre boundary is going to look like.
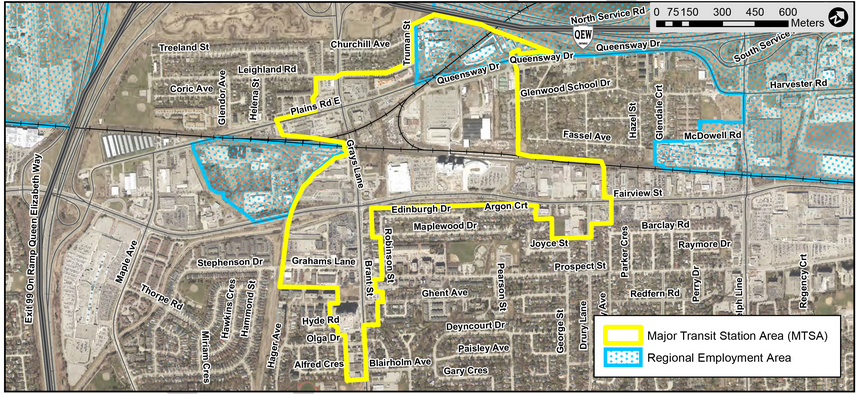 Boundaries for the Urban Growth Centre that are part of the approved but not in force Official Plan. Now slide back up and look at what was in place before a new city council set out to make a change
A huge difference – and the credit for much of it belongs to the Mayor. She was thee one who pushed and pushed and did her best not to budge an inch.
It was no small feat.
Meed Ward did not do this alone – what she did was lead the five newcomers to council, who for the most part were on her side when they were first elected, and then supported what she was setting out to do.
The Gazette has a number of differences with how this first term Mayor has handled and portrayed herself; Lord Acton had it right when he said: “Power tends to corrupt, and absolute power corrupts absolutely.” Time will tell if Marianne Meed Ward can catch herself before she falls. None of this should take away from what she did in getting that Urban Growth Boundary moved north,
Salt with Pepper is the musings, reflections and opinions of the publisher of the Burlington Gazette, an online newspaper that was formed in 2010 and is a member of the National Newsmedia Council.

 By Staff By Staff
August 12th, 2021
BURLINGTON, ON
While the provision of housing, no matter what the price or rental rate, is not part of the mandate the city has – it is a Regional responsibility – Burlington is nevertheless developing a Housing Strategy be housing people is a top priority in the current city council.
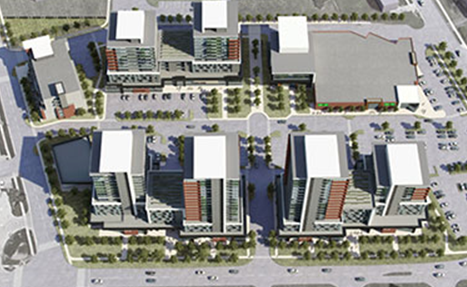 All those white spaces represent new apartment buildings that are in the planning stage. Will people be able to afford to live in them? The objective is to provide current and future residents with more housing options. The Housing Strategy is an opportunity to develop creative and innovative solutions for housing issues in Burlington that will build on and support the Region’s Housing Strategy.
The City is looking for resident feedback to help understand your experience finding a suitable, affordable, safe and accessible housing in Burlington through an online survey HERE
The survey is open now until Sept. 3, 2021. It provides an opportunity to share your experiences, challenges and ideas to enhance understanding of housing in Burlington.
The information collected by this survey will be used to support statistical information, like the Statistics Canada’s Census, to help the City to identify housing issues, gaps and the housing needs of Burlington residents to support the development of a Housing Strategy.
 Some of the data collected in the first survey This is the second survey in the Housing Strategy project. In March 2021, as part of the Housing Strategy Launch, the first Housing Strategy survey was released. This initial survey collected information about housing concerns in Burlington and sought feedback on how stakeholders would like to be engaged throughout the Housing Strategy Project.
The feedback from the first Housing Strategy survey helped us understand people’s interest in housing issues in Burlington. The feedback from the first survey is summarized in the Housing Survey Launch Feedback Report presented to Council in April 2021. This information was used to inform the Housing Strategy project’s Engagement Plan.
Mark Simeoni, Director of Community Planning, Regulation and Mobility is one of the more attuned to the community and its needs than most of the other Directors on the payroll. Burlington poached him from Oakville. The man listens and hears what people say. He will be a strong participant in the development of whatever the city comes up with.
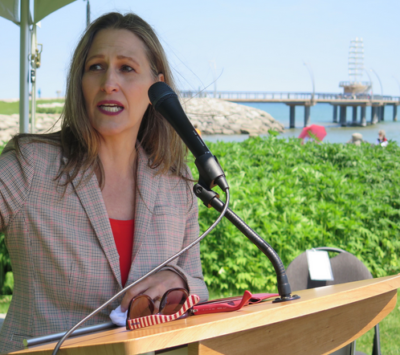 Expect the Mayor to talk about the need for more affordable and attainable housing during the 2022 election campaign – that assumes she will be challenged. Mayor Marianne Meed Ward has made housing both affordable and attainable an issue you can expect her to focus on during the forthcoming election campaign next year. That assumes she is challenged.
“Affordable housing is one of the biggest crises of our time. That’s partly because affordability is no longer linked to income, and supply is taken up by investments. Everyone deserves a safe and affordable place to call home. We will do our part in Burlington using the tools we have. We will also need all hands on- deck, from other levels of government, the private sector, and the non-profit sector.
“No one entity, public or private, can solve the housing crisis alone. Our local Housing Strategy carves out the City’s role to ensure we do our part to the fullest. Our strategy will also identify partners and stakeholders critical to success, ensuring we don’t leave a single stone unturned in helping our current and future residents make one of the most important decisions of their lives and that’s finding a place to live.”
 Mark Simeoni, Director of Community Planning, Regulation and Mobility Mark Simeoni, Director of Community Planning, Regulation and Mobility is one of the more attuned to the community and its needs than most of the other Directors on the payroll. Burlington poached him from Oakville. The man listens and hears what people say. He will be a strong participant in the development of whatever the city comes up with.

 By Ryan O’Dowd, Local Journalism Initiative reporter By Ryan O’Dowd, Local Journalism Initiative reporter
August 8th, 2021
BURLINGTON, ON
The Member of the Ontario Land Tribunal and the 40+ people and organizations appealing the adopted but not in force Official plan wanted to see time frames and firm commitments from the City of Burlington and Region of Halton in order tom bring the appeals to a conclusion.
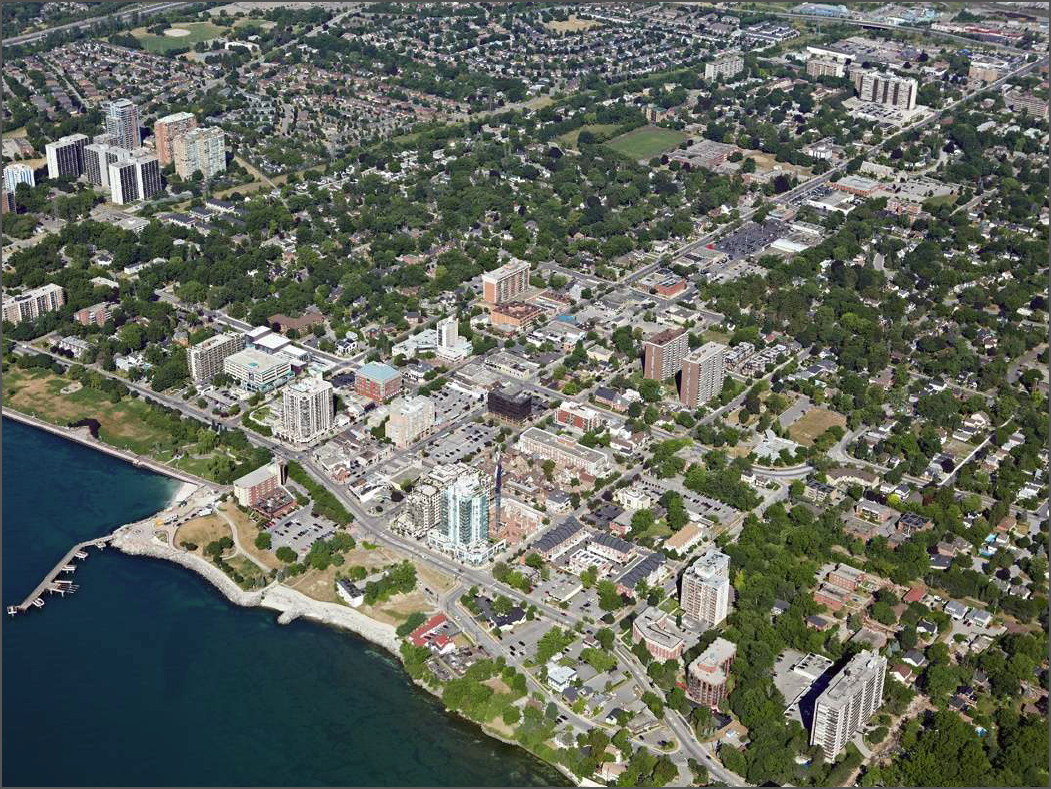 How much of the Burlington that people want to keep will make it through the Ontario Land Tribunal where developers are looking for heights above the 25 storey level. There is considerable doubt that this will happen.
Member is the title of the person presiding over a hearing. On occasion a Member may “seize” a case which means they are the presiding member every time the appeal is heard.
On most occasions the presiding member is whoever is available.
Counsel for the city and an assistant city solicitor balked at having to go through 54 pages of issues that are part of the ongoing appeals. There are two sets of appeals; those appealing the Interim Control Bylaw that was put in place two years ago and the appeals against the new adopted but not yet in force Official Plan.
Two examples of issues are set out below:
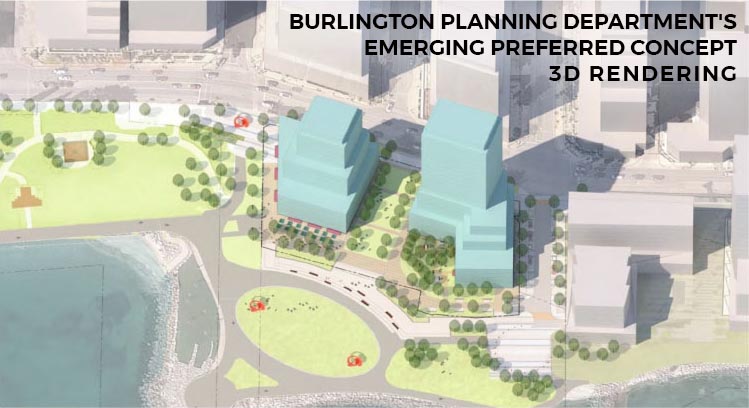 This was an early version of the thinking coming out of the Planning department for the Waterfront Hotel site more than five years ago. A serious loss at the Tribunal might permit something like this. Vrancorp asked:
5. Does the revised Downtown Urban Growth Centre (the “UGC”) boundary identified in the New OP conform to the direction of the provincialGrowth Plan (2019) and the mapping provided by the Province, as required by section 3(5) of the Planning Act?
6. Does the revised Downtown Burlington UGC boundary identified in the New OP conform to the direction of the Halton Region Official Plan (1995) and related mapping?
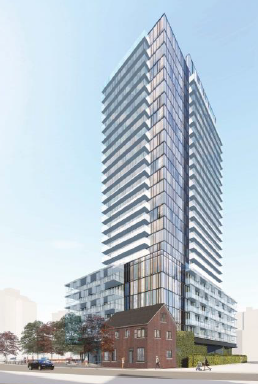 The developer offered to keep the Carriage Gate restaurant in place – believing it would be seen as a plus by the public. Another example asked by Core FSC Lakeshore GP Incorporated, the developer who wants to put up a 25 + storey development in the football shaped space between Lakeshore Road and Old Lakeshore Road.
8. Are the policies establishing maximum heights, densities, stepbacks, setbacks, view corridors, transitions, dedication requirements, environmental policies, separation distances for tall buildings, and other performance standards in the Old Lakeshore Precinct:
a. excessively rigid and contrary to the Growth Plan (2019), the Provincial Policy Statement (2020), and fail to give regard to matters of provincial interest?
b. incorporate and impose guidelines, policy and study requirements that have either not received final approval or which represent an overstep of the City’s authority to administer these requirements?
c. have appropriate regard for the amount of parkland that the City can require to be dedicated as set out in the Planning Act, and are these policies ultra vires Section 42 of the Planning Act?
d. given an adequate review or consideration by the City before adoption?
e. Is it appropriate for the City to pass off its study of these policies to applicants?
These are not minor matters – the decision that will eventually be made by the OLT will be determined by how strong the city case is.
So far the city and the Region are looking irresponsible and showing little regard for the timelines and requirement to deliver information in a reasonable amount of time.
The city has to answer the questions and there are hundreds of them.
The city and region were supposed to provide a consolidated list of issues related to the new Official Plan by July 23rd, but they failed to do so. In the Case Management Conference meeting held last Wednesday morning City and Regional staff said it simply was not possible to meet the July 23rd deadline.
The list of consolidated issues is now expected on September 8th and will be discussed at the next case management conference in October, a timeframe the Member deemed relatively expeditious – not everyone saw it that way.
The city had offered to lift portions of the Interim Control Bylaw that had been put in place – that bylaw effectively put a hard stop to any progress on the numerous development applications that had been filed with the city planning department that were within the proposed new Urban Growth centre boundary.
The bylaw froze everything for one year with the option to extend the freeze for an additional year.
The city then took the position that they could not lift the freeze until all the appeals related to that Interim by law were resolved.
At the Wednesday meeting the city said it was prepared to lift the freeze on some of the development projects.
Much of the disagreement was about the delay in bringing the ICBL before the tribunal for appeal. The current interim control by-law “freezes” development around the MTSA (Major Transit Service Area) and within the Urban Growth Centre (UGC).
The old, and currently in force, UGC was focused on the downtown core.
The new UGC is focused on the Burlington GO station area.
The profits on development around the GO station are not as rich as those in the Caroline down to Lakeshore Road part of the city.
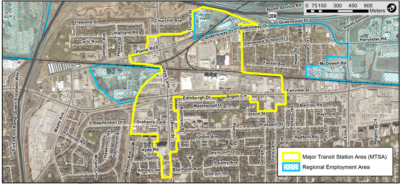 The Urban Growth Centre boundary is now much further north than it was when the 2014-18 Council changed the Official Plan. For their part the city’s legal counsel said they would work toward lifting the freeze on areas unaffected by the new zoning by-laws, they expected this to please the developers – this also proved unsatisfactory.
Counsel for West End Home Builders Association (WEHBA) Denise Baker said the appeals process keeps getting “punted down the road.”
Representatives challenged the city’s suggestion of lifting the freeze as vague, lacking substance and a time frame.
Baker was critical of the city failing to schedule a hearing on interim control by-laws.
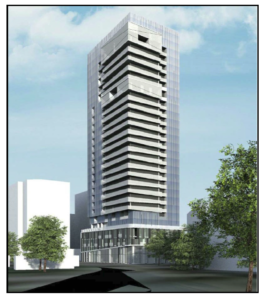 The ADI Nautique development got approved when a lawyer managed make a link between a bus terminal and the kind of development that was needed. Denise Baker, some will recall, was counsel for the ADI Development Group when they appealed the decision on the property at Lakeshore and Martha Street where a 26 storey tower is in the process of going up.
Baker was brilliant when she argued that the bus terminal on John Street was an MTSA – which is the designation it had been given even though it is a room that wouldn’t hold 10 people.
The presiding member at the hearing bought the argument and that was enough to approve the ADI development even though they were asking for height on Lakeshore the city had never seen before.
Baker argued on Wednesday that: “At some point, we have a right to have a hearing on the appeals that have now been outstanding for an extended period of time.
She added that “It is absolutely within the tribunal’s jurisdiction to schedule hearings. The “only two months” was part of the ruling on January 14th, and the “only three months” was part of the ruling on April 26th to get to the August 4th date was just not acceptable to Baker who didn’t want to settle for another “only two more months” when it will be dealt with expeditiously.
“ I don’t have a commitment from the city that they will in fact be bringing such a motion” said Baker who added: “They just said they received some instructions to lift the freeze, but no commitment on how they are going to do it or when they’re going to do it.”
The OLT met largely to determine if all the matters the ICBL and the new Official Plan would be heard together. The best that came out of the meeting to push to get the city asnd the Region to get a wiggle on and produce a document that consolidates the 70 pages of concerns and complaints from the development community that is necessary before the actual hearings can begin.
Whenever the hearings do take place it will be quite a zoo if it has to take place virtually.
Burlington has always claimed that it seldom got a fair shake at these tribunal hearings.
The failure to meet deadlines and to move the files forward is not helping.
With Council on a six week vacation there has been no word from the Mayor, who is usually quick to make a comment through at least one of her 17 communication platforms.
One has to wonder as well if there are conversations between the City Manager Tim Commisso and the City Solicitor on just what the problem is.
Ryan O’Dowd is a Sheridan College journalism student who is part of a federally funded Local Journalism Initiative that will have him reporting for the Gazette well into 2022. He is a Burlington native who plays the guitar.

 By Pepper Parr By Pepper Parr
August 7th, 2021
BURLINGTON, ON
There are public hearings taking place at the Ontario Land Tribunal.
Before a full hearing can take place what are known as Case Management Conferences are held that set up the data and sworn statements that will become part of the actual hearing.
At this point in time there are appeals to the ICBL (Interim Control Bylaw) that shut down development in parts of the city for more than two years and the Approved but not in force city Official Plan.
The creation of a new Official Plan is a big deal – the changes the council elected in 2018 put in place were hugely different than the plan the 2014-2018 Council approved.
There are major dollars on the table – opportunities for eye popping profits for the developers and buildings that will change the look, feel and character of the city for decades.
Many people don’t pay all that much attention to these matters – they often don’t understand what is really complex stuff and wonder what difference their voice would make.
Then when they see a 26 storey tower that comes right out to the property line leaving them feel like they are in downtown Toronto they ask: How did this happen?
The picture below is a look at what it at stake.
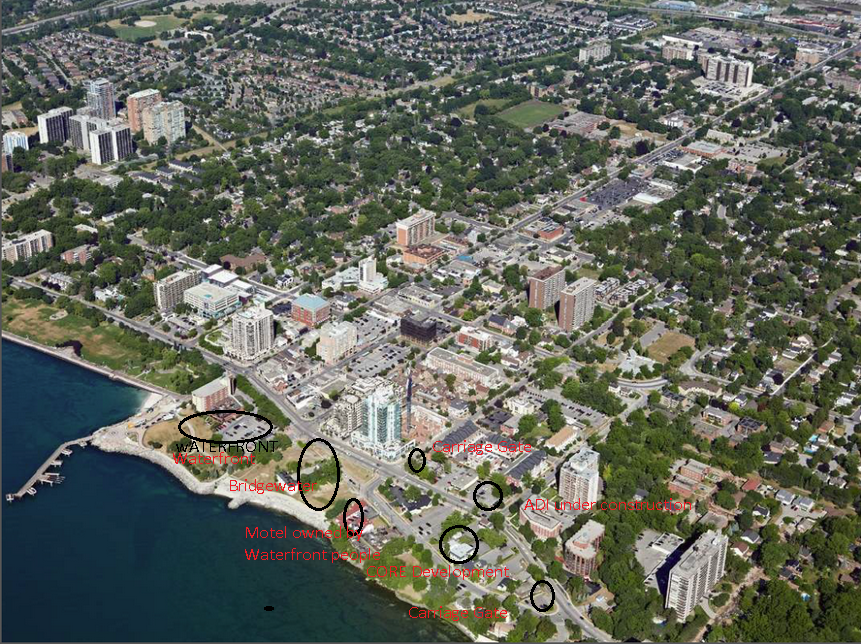 The cultural and historical heart of the city has been bought up by developers who want to put up high rise towers reach close close to 30 storeys. Each circle represents a development underway of property on which a development application has been filed.

 By Staff By Staff
August 4th, 2021
BURLINGTON, ON
The Ontario Land Tribunal held a Case Management Conference this morning that lasted just a little over an hour.
They didn’t get all that much done.
 The City and the Region were required to provide time frames and firm commitments so that the 40+ appeals of the city’s adopted but not in force Official Plan could proceed. The City and the Region were required to provide time frames and firm commitments so that the 40+ appeals of the city’s adopted but not in force Official Plan could proceed.
Representatives from the city and the Region were supposed to provide a consolidated list of issues related to the appeals to the new official plan by July 23rd, they failed to provide this.
 The city’s legal team expressed surprise at the 54 pages of issues received, adding it simply was not possible to meet the deadline. The city’s legal team expressed surprise at the 54 pages of issues received, adding it simply was not possible to meet the deadline.
The list of consolidated issues is now expected to be ready by the 8th of September and will be discussed at the next Case Management Conference in October;, a time-frame the Commissioner hearing the appeals said seemed relatively expeditious- not everyone saw it that way.
Denise Baker, representing the former Hamilton Halton Home Builders Association suggested the city was “punting” this matter down the road.
The city’s legal counsel said they would work toward lifting the Interim Control Bylaw on areas unaffected by the new zoning by-laws, they expected this to content parties – this also proved unsatisfactory.
Representatives challenged the promise to lift the freeze as vague, ambiguous, and without a time frame.
More later today on this breaking story.

 By Staff By Staff
August 4th, 2021
BURLINGTON, ON
When there is construction work being done within hearing distance from where you sleep – you end up being a very unhappy camper.
Some time ago the city created a policy – Construction and Mobility Management Policy, to address the issue.
 In the past the city has held public meetings and asked the developer of a site to explain to the audience how they will manage the CMMP. Those stand are from the ADI Development Group. The contractors had to submit a plan on how they were going to handle the movement of equipment and construction materials to the site and how they would manage the movement of pedestrian and vehicular traffic around the site.
For the people on Martha Street near Lakeshore a Construction and Mobility Management plan hasn’t made much difference – what has lessened the quality of their lives is the provincial policy that lets workers start at 7 am.
Nothing the city can do about provincial policies – except to maybe write a tart letter.
The city now wants feedback to help refine the policy to address construction impacts on sidewalks, cycling facilities, parking and streets.
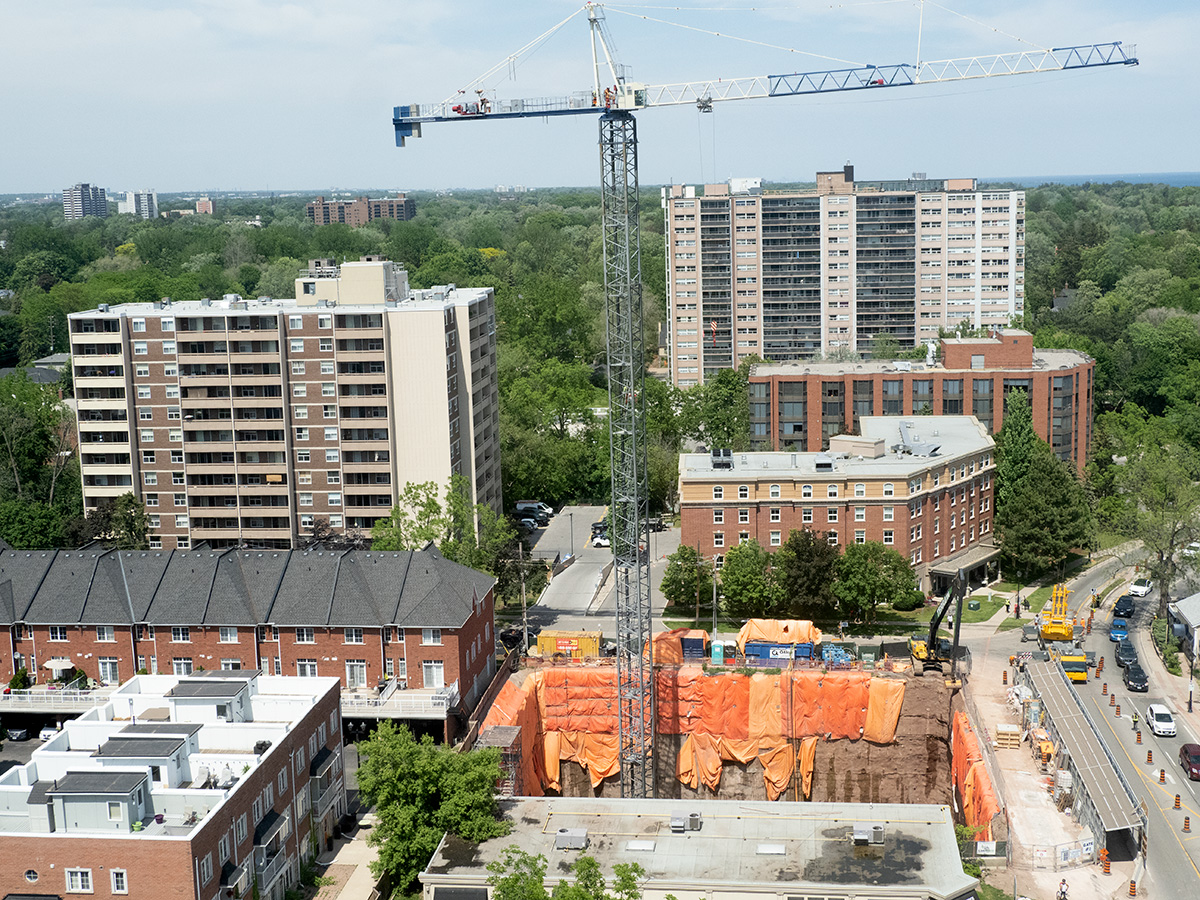 This aerial view of the Nautique construction site sets out the problem; the traffic limitations on a very bust road, the sound and construction dust problems. The Construction and Mobility Management Policy, (CMMP) first approved by Council in the fall of 2019 provides guidelines to:
• Minimize impacts to sidewalks, cycling lanes, parking and streets during construction of new developments;
• Provide consistency in the City’s review and approval of proposed developments;
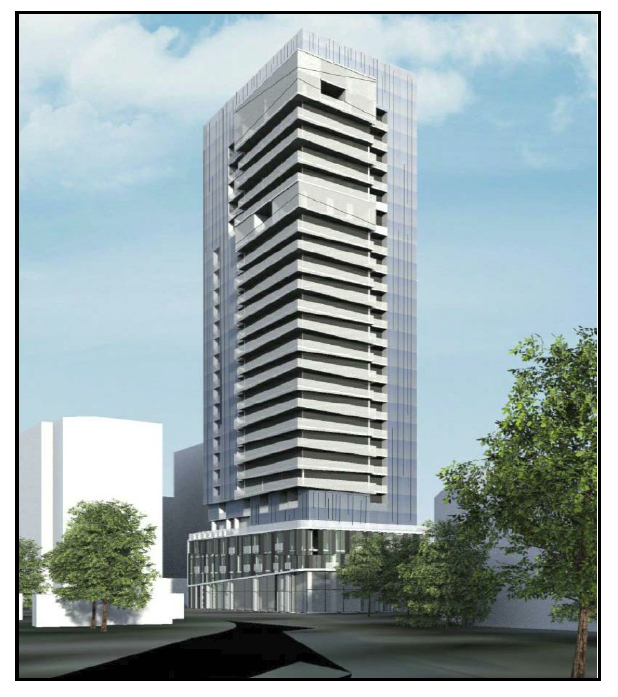 The Nautique: it was controversial when it was an idea. Some things never change. • Successfully manage multiple developments, potentially in close proximity, while maintaining an active city for residents and businesses; and
• Coordinate private development with planned construction by the City, Halton Region and Utility companies on public roads.
In June 2020, staff proposed an amendment to the original Construction and Mobility Management Policy to establish additional guidelines for the approval and management of low-density residential construction activities, to minimize impacts to public health and safety, amenities, traffic and the environment in the area. Council approved this amendment on June 22, 2020.
Staff is now looking for feedback from residents about how construction has impacted them both before and after the City implemented the CMMP.
How to Participate
Residents and others interested in the Construction and Mobility Management Policy are encouraged to:
1. Visit GetInvolvedBurlington.ca/CMMP to learn more about the policy
2. Take the survey
An online survey will be available until Aug. 27, 2021 at GetInvolvedBurlington.ca/CMMP for residents to share input about how the policy has affected construction around Burlington to date and what the future of the policy might look like.
You might want to use the Gazette search engine to pull up past stories on construction site problems.

 By Pepper Parr By Pepper Parr
July 30th, 2021
BURLINGTON, ON
Rick Craven’s opinion piece was sent to a number of close associates and to other media in the area. The Gazette is not on his media list
Former Ward 1 Councilor Rick Craven put out a small piece earlier today – it may have appeared in the local website he writes for.
Craven takes the position that: “Mayor Marianne Meed Ward’s claim that the Minister of Municipal Affairs and Housing has already approved a boundary change for the Downtown Urban Growth Centre (UGC) may be wrong.
At a press conference on June 15th the Minister did say that he supported the change.
In his article Craven wrote: “The Mayor then publicly claimed victory. “The Province has approved our request to adjust the boundaries of the Urban Growth Centre.”
Not so fast.
“In an oral ruling during an appeal this month, an Ontario Land Tribunal Hearings Officer (OLT) concluded that until the Minister actually signs off on the new boundary, the existing boundary remains in place and would be used to adjudicate the case before him, possibly creating an advantage for the developer.”
Not so fast yourself, Rick.
The Minister of Municipal Affairs and Housing doesn’t just stand up and say – ‘this is the way it is’. He did indeed make a statement on June 15th saying he supported the change in the Urban Growth Boundary.
What he was doing in June was telegraphing what his position was going to be.
Last week the Regional government passed their ROPA 48 (Regional Official Plan Amendment). That document approved the change to the Burlington Urban Growth Boundary and took away that ridiculous MTSA designation given to the John Street bus terminal; a structure that couldn’t hold ten people standing up.
That MTSA (Major Transit Service Area) was let stand during the period of time that Craven was a Councillor – put that burning rubber tire around his neck. It was the existence of the designation that let the ADI Development Group get (what was then) OMB approval for the 26 story Nautique structure on Lakeshore Road.
Craven writes: “The City’s lawyer tried to convince the Hearings Officer otherwise, but without success.
The existing UGC boundary includes areas on both sides of Brant Street to the waterfront. It was set up years ago by the Province to encourage significant intensification.”
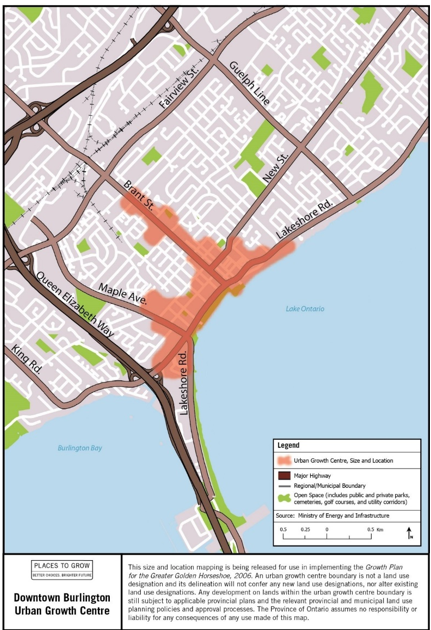 Existing UGC Boundary Craven is totally correct on the province being the people who created the original UGC boundary – where they blew it is in not asking the province to move it.
It was the demand that the UGC boundary be moved that won the election for Meed Ward – something Rick Craven has never been able to come to terms with.
Craven wrote: “Local developers have used this boundary to justify tall building proposals at or near the waterfront including the twenty-nine storey proposal discussed at the Hearing.
The existing UGC boundary includes areas on both sides of Brant Street all the way down to the waterfront.
“Burlington politicians never liked the Province’s UGC boundary. Reacting to downtown opposition to tall buildings, City Council proposed re-drawing the boundary to move it farther north, away from the waterfront. They knew that it would still require Provincial approval.
“It appears now that approval of Council’s change remains somewhere in the wilderness of the Provincial government, contrary to Meed Ward’s public pronouncement.
“Local developers are salivating at what the Hearing Officer’s ruling might mean. Since the City’s proposed boundary is tied to an amendment of the Region’s Official Plan, some believe it may be a long time before it is actually approved.
“The City meanwhile faces a number of appeals and prospective appeals by developers who could potentially benefit from still being located within the Urban Growth Centre. There are outstanding proposals for new buildings as high as thirty-five storeys along the waterfront.
“Developers are also speculating about exactly what the Minister may eventually approve. Will he approve what City Council wants or tweak it, and will his decision be retroactive?
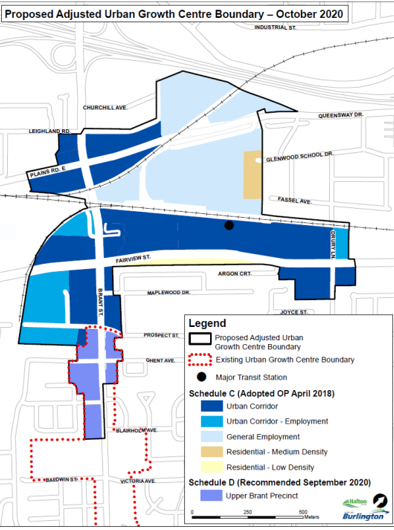 City’s Proposed New UGC Boundary “In spite of the Hearing Officer’s ruling Meed Ward remains confident.
“We will continue every effort to ensure reasonable growth that accords with community, council and staff vision for the downtown”.
Downtown Councillor Lisa Kearns remains calm amid the uncertainty.
“It would be premature to speculate on the implications of the Tribunal’s oral ruling, or its implications for other downtown proposals, as the details of the reasons reflected in the written decision will need to be considered by the City.”
“The Hearing, during which the ruling occurred, is scheduled to wrap up today. It was about the Carriage Gate Homes proposal for a twenty-nine storey tower at the corner of Pearl Street and Lakeshore.
“In a surprising development the City indicated during the Hearing that it was willing to accept twenty-two storeys, which would be contrary to its own Official Plan and may upset some constituents.
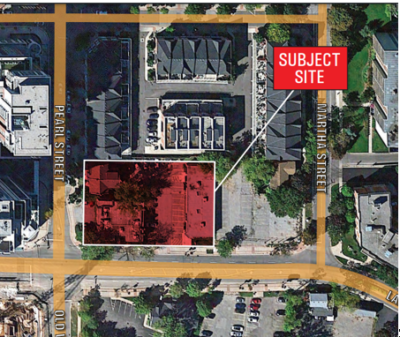 Site of the Carriage Gate development – asking for 29 storeys – city seems prepared to live with 22. Used to be the site of the Pearl Street Cafe. “If you were hoping for the Mayor and Council to control the growth of new high rises downtown, their position at the OLT to support 22 storeys at Pearl and Lakeshore will be quite a shock”, according to one Facebook comment.
“It may still be months before a final OLT decision on the Carriage Gate matter is announced.
 Former city Councillor Rick Craven “All this may prove particularly uncomfortable for Mayor Meed Ward who has promised for over a decade to “SAVE OUR WATERFRONT” and ran in the 2018 election advocating lower heights in the downtown.”
Craven is out there stirring the pot – exactly what any journalist should do. But he chose to forget the process. What he seems to want is for a judge to make a decision in the middle of the trial – it doesn’t work that way, Rick – and you know that.
Related news story:
Councillor dumps on Meed Ward

 By Pepper Parr By Pepper Parr
July 27th, 2021
BURLINGTON, ON
It is worth going back and reviewing where things were before the current city council was elected and recalling what the issues and objectives were when a study was to be done on how the Waterfront Hotel site was to be developed.
At the time, June 2018, “a clear consensus on direction had not yet been achieved.” An election was about to take place which put a lot of work on hold.
The Planning department wanted some direction from Council and asked for a Staff Direction.
The Gazette reported at the time that:
The Waterfront Hotel planning study will guide the property owner in the redevelopment of this site. Located next to two of Burlington’s most significant landmarks, Spencer Smith Park and the Brant Street Pier, input from residents is needed to ensure the new development reflects a high quality of urban design that enhances the community’s access to the waterfront and the downtown.
The planning staff had asked council to “endorse the key policy directions”. Those directions are set out below:
Extensive engagement was done through three community workshops (a total of six sessions), the Planning and Development Committee held on November 28, 2017, and significant contributions from the Vrancor Group and the Plan B Citizen Group were relied upon to create key policy directions to move forward.
Waterfront concept 1
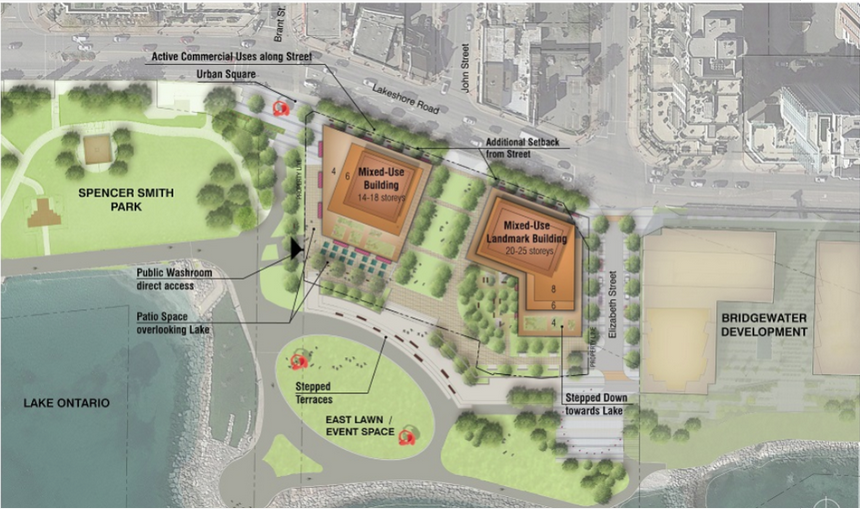 Concept 1 from the city planning department: – the buildings are much closer to Lakeshore and the height will disturb a lot of people. The key policy directions for the Waterfront Hotel site are intended to align with the vision statement, accommodate an iconic landmark building, and reinforce the site’s unique location as a major gateway to the waterfront.
Waterfront – Concept 2
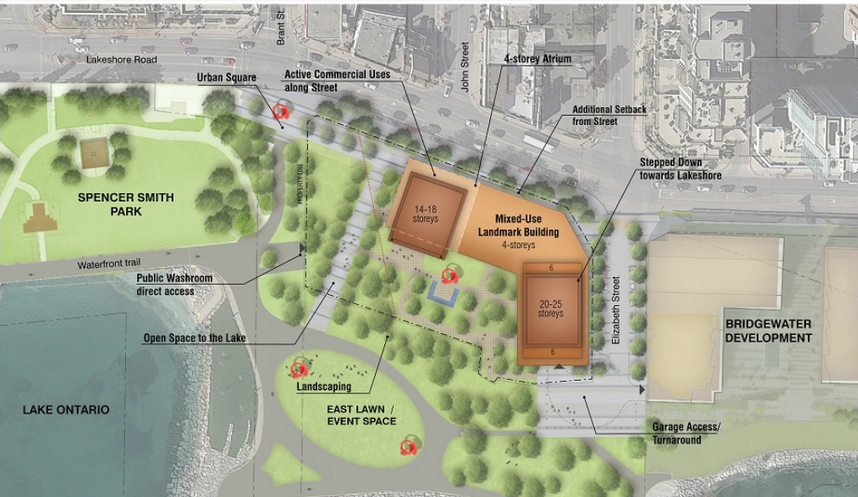 Concept 2 from the city planning department shifts everything to the right creating a much more open approach to The Pier. The city produced two concepts, neither of which gained all that much traction. A small group who live in the downtown core didn’t like the way the city was handling public participation – they came up with ideas of their own that have shifted some of the thinking being done by the planners. PLAN B, the name of the citizen’s group, took a much different approach suggesting that a red Line starting at the NE corner of Brant and Lakeshore become the demarcation from which there are no building West/ Southwest of the red line.
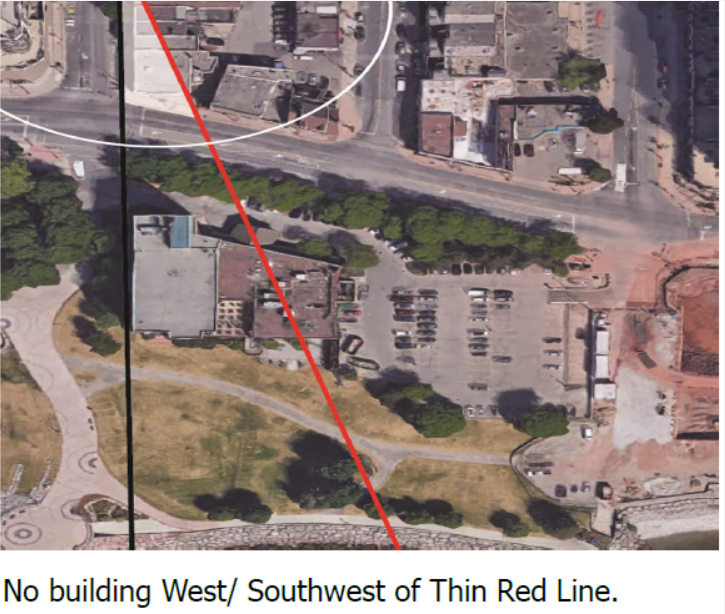 The objective of the citizen group thinking was to create a clear generous view from Brant and Lakeshore out to the lake. Don Fletcher, spokesperson for the group, explained the concerns that included:
the adopted OP for downtown and the intensification designations will impact the application and approval of the Waterfront Hotel redevelopment
The participation that Fletcher saw at the Citizen Action Labs sessions caused the Plan B people additional concern about the process and that both City Concepts 1 & 2 seem designed to meet same intensification goals as former Adopted OP – LPAT defensible.
– Tall buildings permitted in Lakeshore Mixed Use Concept 1 at both NE corner w/Brant & NW corner w/Locust transition poorly to neighbouring precincts, but yield higher density
– Podium setback in Lakeshore Mixed Use Concept 2 of only 3m is to compensate for lower density of mid rise building
Fletcher believes that the electorate voted on Oct. 22nd, 2018 for fundamental change to intensification levels and the enforce-ability of the Official Plan.
He concludes that key OP policies should:
– Preserve connections & views to the waterfront
– House mid- to low-rise buildings downtown with taller ones toward Fairview
– Maintain small town character and preserve heritage
– Reflect the community’s vision for the area
Fletcher argued that many attendees at Citizen Action Labs viewed Concepts 1 & 2 as different versions of same over-development and added that a different result from the 2018 Adopted OP demands a different approach.
Citizens’ PLAN B proposes that the city continue to refine recommended Concept (1+2)
Create an alternate What-if Concept to support growth downtown, without Mobility Hub/ MTSA and Urban Growth Center designations and accelerate Land Use Study and publish the report.
Some of what Fletcher wanted has come to pass – the bus terminal is just that – not a Major Transit Station Area (MTSA) and the Urban Growth Centre boundary has been moved north.
Policy Directions
The key policy directions have been organized around the study’s three frameworks and guiding design principles of Land Use and Built Form, Public Realm, and Mobility and Access, as follows:
Land Use and Built Form
1) Create building frontages along Lakeshore Road and Elizabeth Street with building placement that establishes a defining street wall and frames the street zone.
2) Provide active uses at grade along Lakeshore Road and Elizabeth Street.
3) Achieve active and animated edges adjacent to Spencer Smith Park, with a requirement for retail and service commercial uses at grade:
a. Built form next to the south property line shall activate and animate this edge, respect the existing grade, and be scaled to the waterfront trail with higher levels stepping back as necessary.
b. Built form next to the west property line shall activate and animate this edge, respect the existing grade, and be scaled to Spencer Smith Park with higher levels stepping back as necessary.
4) Require a minimum of two uses within buildings and where feasible, encourage three uses.
5) Establish an iconic landmark building on the site subject to the following:
a. A new public, pedestrian space is provided at the foot of Brant Street where public views to the Lake and Pier are enhanced;
b. The iconic landmark building must contain a destination use or function;
c. The iconic landmark building shall enhance the City of Burlington’s image/identity.
6) Require design excellence in all matters of architecture, landscape architecture, sustainable and urban design and require that all public and private development proposals on or adjacent to the site be evaluated/reviewed by the Burlington Urban Design Advisory Panel.
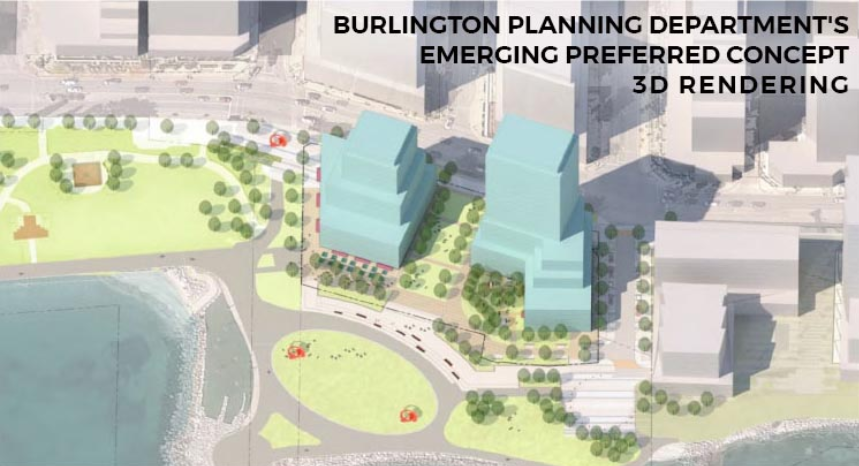 At one point what was called an “Emerging Concept” was on the table. Wow – that s one whack of development. Public Realm
7) Protect public view corridors to Lake Ontario from Brant and Elizabeth Streets, and, where possible, John Street.
8) Enhance the Brant Street view corridor to frame views to the Brant Street Pier, and require a significant building setback from the west property line.
9) Create new and enhanced publicly accessible green/open space, which would include new north-south pedestrian connections between Lakeshore Road and Spencer Smith Park (mid-block and along the site’s edges).
10) Minimize changes to the existing grade along the southern edge of the site and enhance the interface with Spencer Smith Park.
11) Integrate a public washroom within the future redevelopment; with an entrance that is accessible, highly visible and within close proximity to Spencer Smith Park.
12) Identify opportunities for the placement of public art on, and adjacent to, the site.
13) Vehicle access shall be from Elizabeth Street.
14) Vehicle access from Brant Street will be closed and converted to a pedestrian orientated gateway to the waterfront.
15) All required on-site parking shall be provided underground (parking structures shall not be visible from the public streets and park).
Council is going to be consumed with coming up with a budget that the taxpayers don’t choke on. As they get into 2022 their focus will become more political and their energy will go into getting elected.
Will any attention be paid to getting a decision in place on just what is to happen to the Waterfront Hotel site before Councillors go into re-election mode?
The Ontario Land Tribunal might have something to say on that.

 By Pepper Parr By Pepper Parr
July 26th, 2021
BURLINGTON, ON
Revisions have been made to this story since it was first published.
There appear to be two Facebook based news outlets – both with the name Burlington News.
There also appears to be some significant hearings taking place at what we used to know as Local Planning Act Tribunal now called the OLT – Ontario Land Tribunal.
 The Burlington News logo has a green logo and is the site we have drawn material from. It is popular. WE have not been able to identify the owners of this site. The Burlington News logo has a green logo and is the site we have drawn material from. It is popular. WE have not been able to identify the owners of this site.
 The Burlington News with the red logo has been around a long time – no one knows who is behind that one but there are members of Council who follow what they publish. The Burlington News with the red logo has been around a long time – no one knows who is behind that one but there are members of Council who follow what they publish.
There is yet another web site that was set up by former Mayor Rick Goldring. Former Councillor Craven writes for this site along with former city general manager Kim Phillips.
During an OLT meeting that was focused on the Carnacelli development on the corner of Pearl and Lakeshore Road the argument was over the 29 storeys the developer wanted and the 17 storeys most people believed the city could live with.
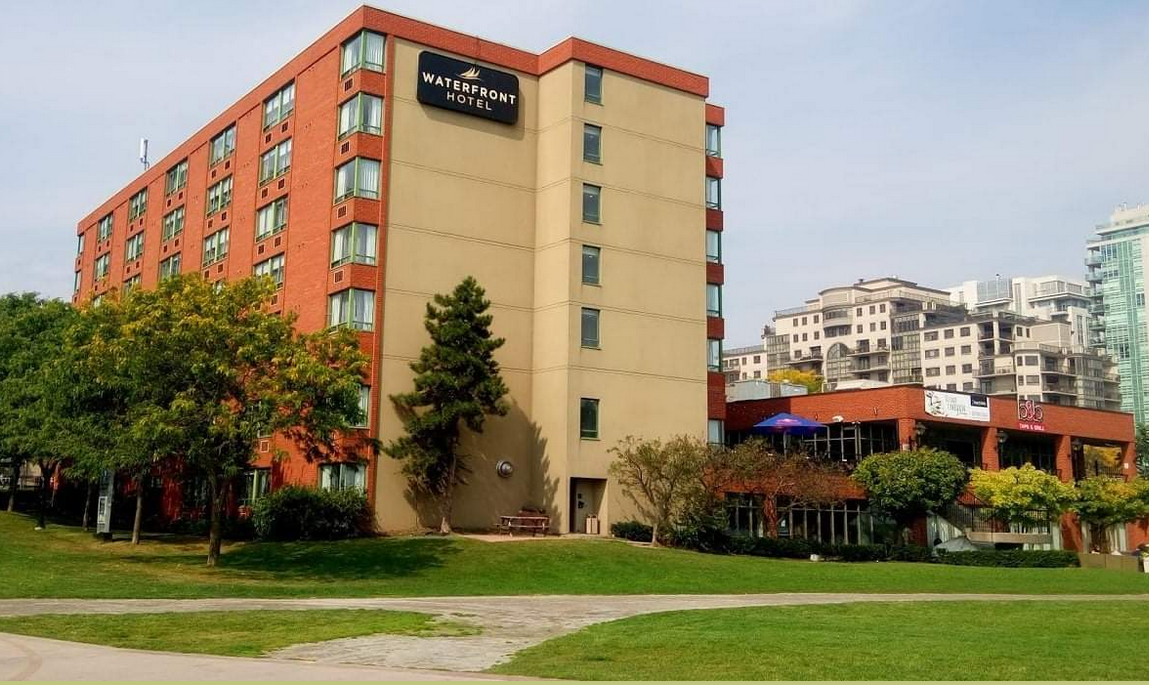 The Waterfront Hotel stands at six storeys – plans have been in the works for more than a decade to replace it with a series of structures that would be closer to the water’s edge and more to the east. During that meeting in July, David Bronskill, speaking for the Waterfront Hotel owners is reported to have said the following:
“… our client has concerns with the proposed implementation of this intensification potential. In particular, the ongoing delay in planning for the Property is of serious concern and can no longer be accepted by our client. The Property has not been included within the scope of review related to the new official plan, despite our client having invested approximately two hundred and fifty thousand dollars over five years ago to assist the City in determining the appropriate form of redevelopment for the Property. It would appear that this study is now further delayed with a report on a proposed revise action plan suggested for Q4 2020.”
“During a discussion about height in the downtown, a pending application for the redevelopment of the Waterfront Hotel was revealed. The acknowledgment of a proposed 35 storey development on the Waterfront Hotel site was surprising as there is no information available on the City’s web site, and the lack of transparency regarding the possible future of our waterfront is astounding.
“This proposal will not be a surprise to City staff, the Mayor or Council as they would have known about a pending application as far back as Sept. 2020 when a letter from the landowners representative, David Bronskill advised them of their client’s concerns regarding the City’s delay and their intentions to seek approval of their proposal were made clear.
Bronskill said: “This is unacceptable to our client. We can no longer wait for the City and our client’s intention is to proceed to finalize the study on its own and submit an application to secure approvals for the Property in an expedited fashion.”
“As the city learned with the Interim Control By law, (ICBL) planning and development does not stop and wait for the Mayor and Council. It continues and is considered within the approved policy framework that is in force at the time of the submission of the applications.
” It is not clear if this application has been submitted yet or if it will be in the next few weeks however, there is clearly very little, if any, transparency regarding the status of the Waterfront Hotel redevelopment.”
What would a 35 storey building on the edge of the Lake look like? The Bridgewater condominium is 22 storeys high.
To give you a sense of the height we took a photograph of the Harbour Commission building in Hamilton that is six storeys with a 17 storey building beside it.
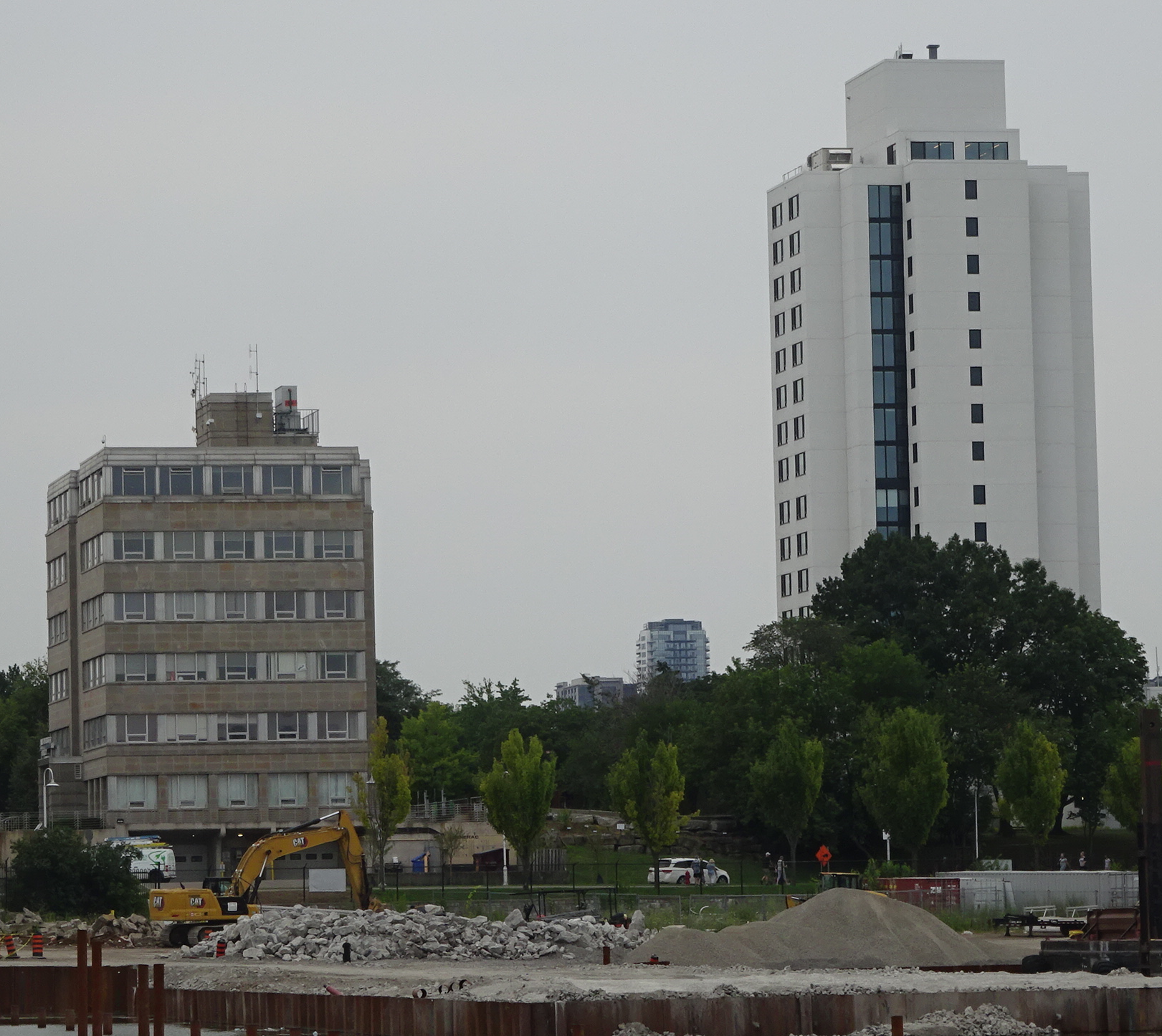 Hamilton Harbour Commission on the left – six storeys; apartment building to the right – 17 storeys. The proposal for the waterfront is 35 storeys -twice the height of the apartment building. What is being talked about is 35 storeys where the current Waterfront Hotel is located.
What the Burlington Local News does not tell is the working arrangement that has been in place for close to a decade, one that had the developer putting up a significant amount of money to pay for a study on how any replacement of the Waterfront would relate to the Naval Promenade.
The lawyers do what they are paid to do at OLT hearings – what is surprising is that the Waterfront Hotel re-development is not before the Planning department yet – there is no word on just where the study is – but legal counsel for the developer has gotten their number on the table.
Related news stories:
Plan B
Is Plan B getting the attention it deserves?

 By Staff By Staff
July 21st, 2021
BURLINGTON, ON
Sometime after we were advised of the Facebook posting the Office of the Mayor issued a document
It is a different way of communicating.
Mayor Meed Ward and Councillor Lisa Kearns released a Joint Statement today on the Holland Park development proposed for Fairview and Drury Lane.
Basically they said there wasn’t all that much they can do about a development that has literally nothing in the way of caps on the height.
There is a drawing of what the developers are proposing set out below.
Our question is: Was posting the Joint Statement on Facebook pages an attempt to slip something past the public?
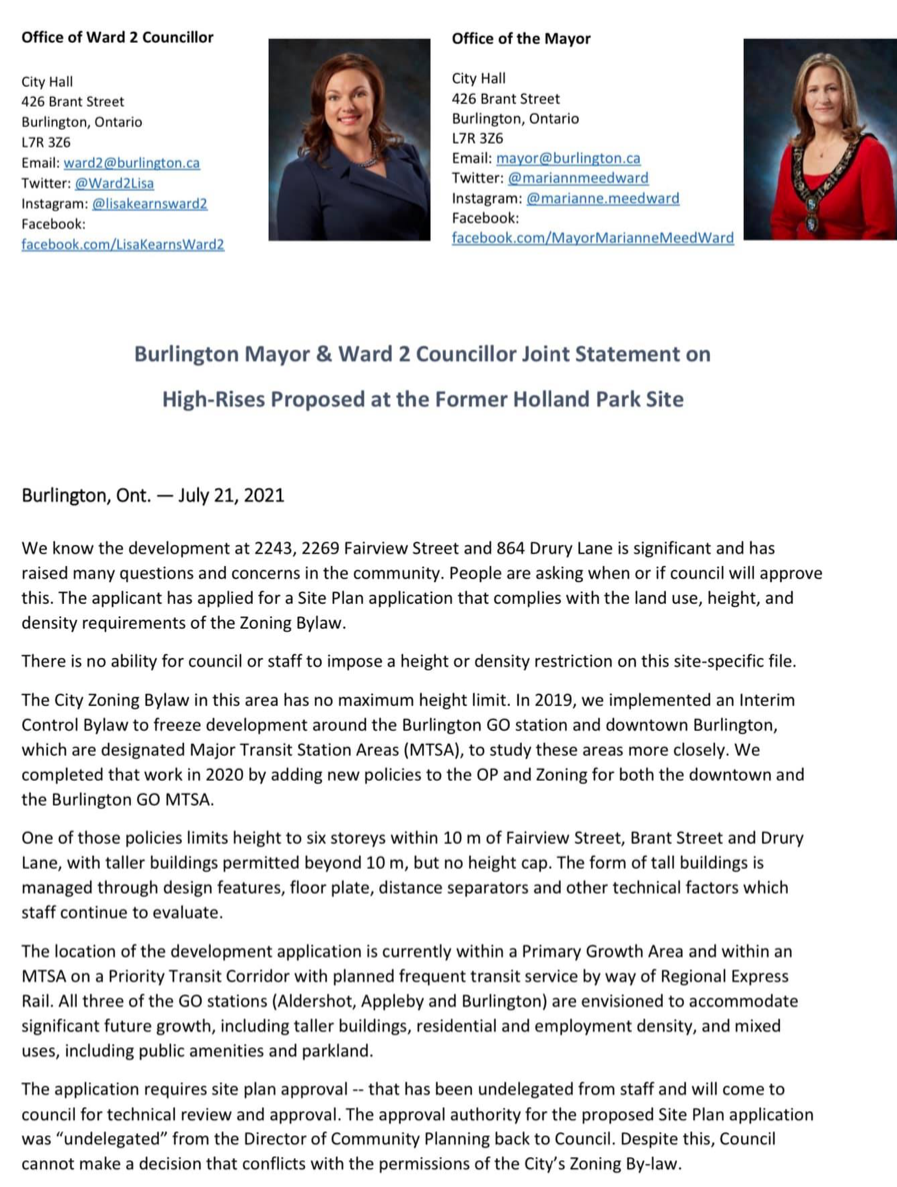
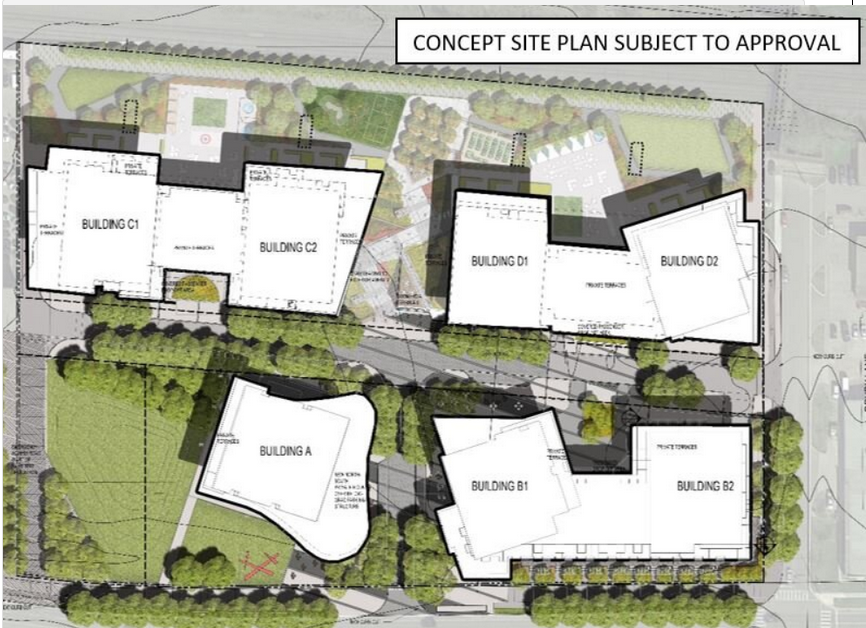 The proposal is for seven buildings with heights ranging from 29 to 37 storeys. . Related news stories:
It is going to be the biggest residential development the city has ever seen – with no height controls.

 By Pepper Parr By Pepper Parr
July 4th, 2021
BURLINGTON, ON
Well – there goes that neighbourhood!
Joe Dogs is at risk, the best that can be hoped for if the 26 story development is approved on the site literally next door, there will be an opportunity to quaff a cool one while watching the construction take place yards away.
The Renimmob Properties Limited, a corporation new to the Burlington development scene, has either purchased or obtained options on the property. Approval of the development will be the beginning of a whole new look to the area.
The deep thinkers in the Planning Department have scoped out what they think that part of the city should look like.
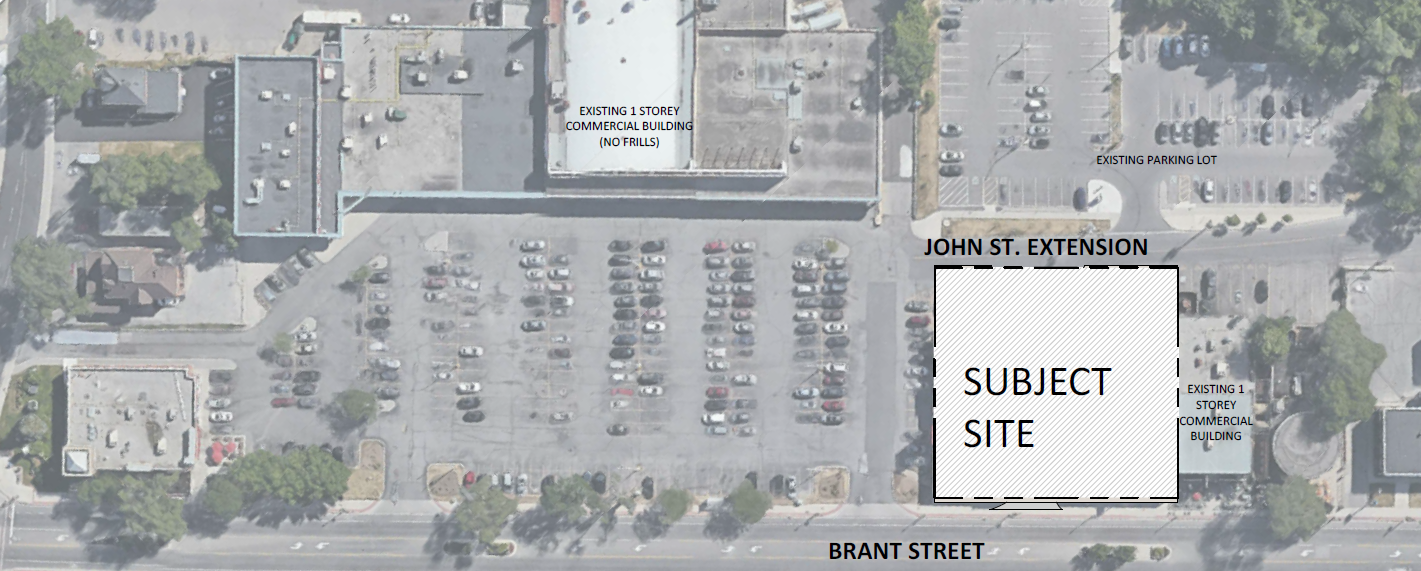 What we all know at the No Frills Plaza is expected to undergo a major change in terms of what is on the site and the uses to which it is put. John Street, which is actually a lane north of Caroline, would be extended through the plaza property and reach Victoria Street.
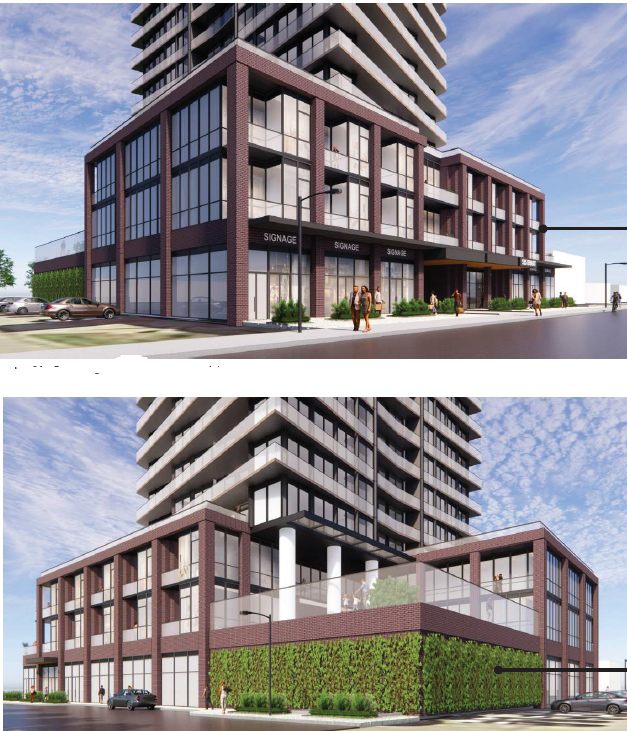 Rambo Creek runs through the back end (east side of the plaza property) – the plans call for the creation of a walking trail with park benches and the shifting of the No Frills supermarket closer to Brant Street with large scale (17 storey) housing and underground parking. Rambo Creek runs through the back end (east side of the plaza property) – the plans call for the creation of a walking trail with park benches and the shifting of the No Frills supermarket closer to Brant Street with large scale (17 storey) housing and underground parking.
If and when it is completed it will be a neighbourhood unto itself with a storied pub part of it. All Joe Dogs has to do is issue patrons hard hats and hope everyone survives.
A couple of blocks to the north is the the Molinaro proposed development that will take up three corners of the Brant – Ghent intersection.
Both the Molinaro and the Renimmob developments are well north of what is seen as the downtown core. What they will do is create a much more vibrant community along Brant and meet the growth targets the province requires.
Even further north there are the properties that surround the GO station with the right to put up structures of almost any height – those proposed properties comply with the existing Official Plan and zoning in the area.
The graphic below shows what is in the works and what exists in that mid part of Brant street.
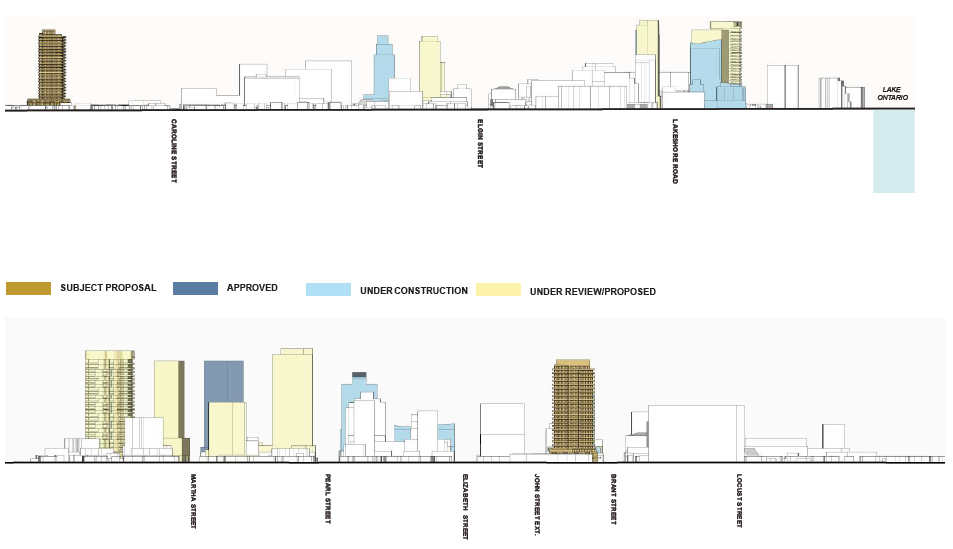
There is more to this story – tune in for part two on Monday.

 By Pepper Parr By Pepper Parr
July 2nd, 2021
BURLINGTON, ON
Ward 2 Councillor Lisa Kearns reports that her “office regularly receives ongoing concerns and questions about the progress on this property.”
She is referring to the property bounded by John, Caroline, Elizabeth and Maria that currently has a 24-story condominium. The original development plan was to include an above ground parking garage and a medical office at the north end along Caroline.
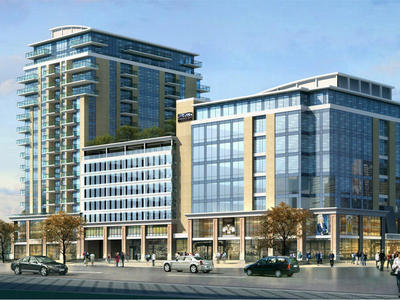 The tower on the left has been constructed and is occupied. Some of the underground work for the garage is completed. The medical building is reported to be part of an application for additional height. “I agree with residents that this matter has gone on much too long” reported Kearns in her most recent Newsletter.
“Since the onset of my term as Ward 2 Councillor, I continue to advocate on behalf of the community to have this project move forward. In response to many inquiries, see the following chart recently received from the City’s Legal Department. As soon as my office is in receipt of information of progress on this site, we will be sure to share with residents.”
This development was problematic from the day it got to the city Planning department. The council at the time had concerns about the development being completed and put in a clause that would ding the developer for $300,000 if the developer failed to deliver on schedule.
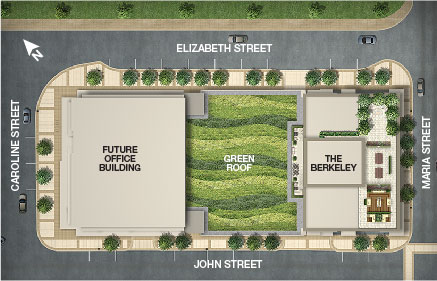 Much of this was well before Kearns began to care a hoot about what happened in the ward. Much of this was well before Kearns began to care a hoot about what happened in the ward.
In the data the Councillor refers to there is a chart with questions and answers reported to have come from the legal department.
Never seen responses like this from the Office of the Solicitor for the Corporation of Burlington.
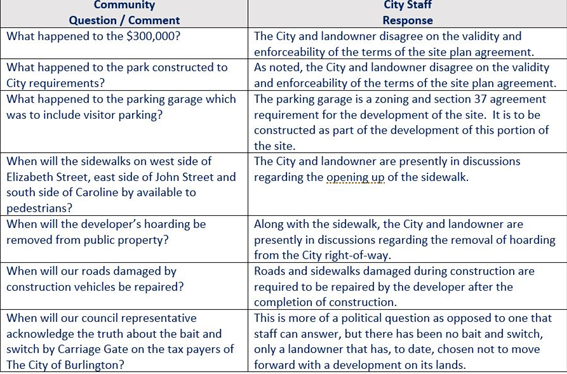
In a September 2017 news story the Gazette reported:
“… John Street construction site is to include a public garage and a medical centre – they will follow the construction of the condominium. Medica One or the Carriage Gate project – pick the name you like best – will go up at the top of John Street and consist of a medical offices building, an above ground garage and an apartment/condo complex. It will bring significant change to the intersection and drive redevelopment of the plaza to the immediate north, A transit hub a couple of blocks to the south then makes a lot of sense.
The city expected all three projects to rise at the same time – and were worried enough about the construction actually taking place that they had the developer commit to coughing up $300,000 if the project doesn’t proceed by March of 2020.
City hall does appear to fully appreciate the market forces the developer has to contend with. The utility poles will disappear – all the cable will be underground. Getting that decision in place was no simple matter.
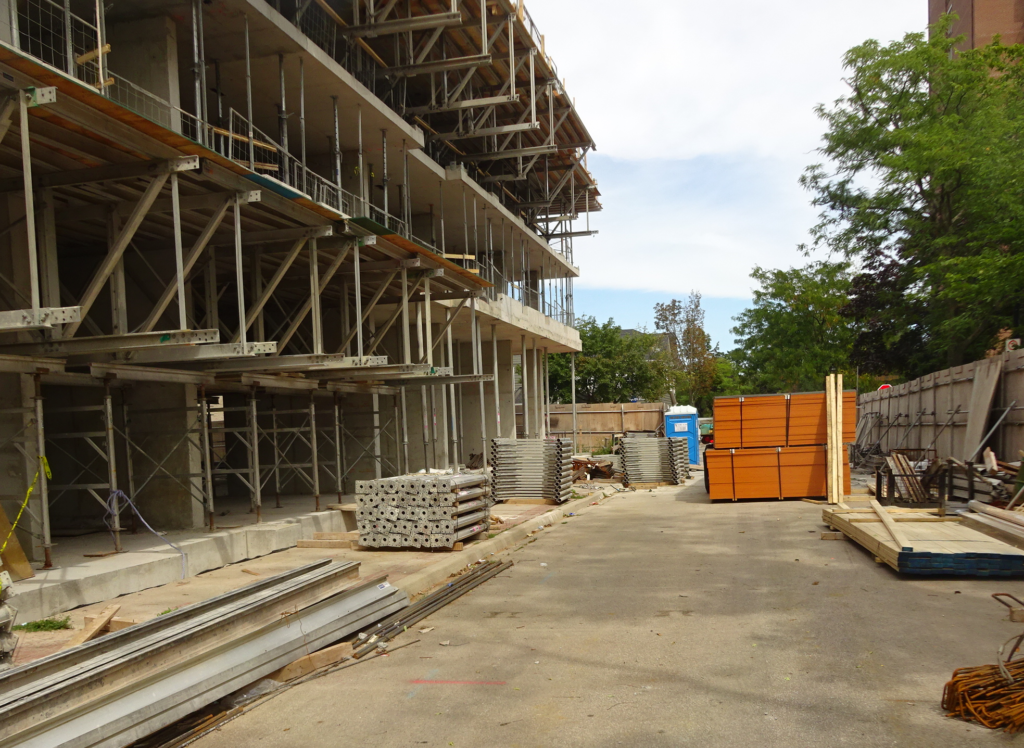 A portion of Mario was closed during construction of the Berkley. Not many developers get that kind of leeway. .
Carriage Gate, the developer, has had their share of grief with both the city and Burlington Hydro over the existence of utility poles on John Street. A hydro line had to be pulled in from Lakeshore Road to the site – an expensive job. There was much discussion over whether or not all the hydro wires would be underground.
The developer was prepared to pay for the cost of burying the cable in front of their project but wasn’t prepared to pay for the cost of burying the cable for every foot of the distance from Lakeshore Road.
And they didn’t like the price for doing the work that Burlington Hydro had put on the table.
It’s getting resolved – with the developer trying hard to keep the lawyers out of the room.
When completed John Street will take on a much different look. Other developers have already begun to acquire and assemble property on the street.
As construction continues the planners are looking for ways to improve the look of the rest of the street and bring more activity to the area.
Not much has changed.
Related news stories:
Is eight going to become 18?

 By Pepper Parr By Pepper Parr
June 18th, 2021
BURLINGTON, ON
OPINION
It was a solid exchange of views between the Chief Executive Officer of the West End Home Builders Association and members of Burlington’s city council.
 Mayor Meed Ward  Ward 2 Councillor Lisa Kearns Mike Collins–Williams was opposed to the shifting of the Urban Growth Centre boundaries to well north of the downtown core up to the Burlington GO station where there are plans for significant development.
Mayor Marianne Meed Ward had gotten what she wanted and took exception to Collins–Williams suggesting that downtown had been sterilized when the boundary was moved.
Councillor Nisan termed the use of the word sterilize as disgusting, inappropriate and “inflammatory”.
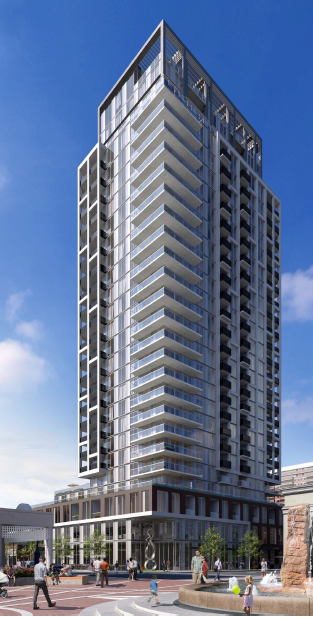 The construction cranes are in place – the building will rise floor by floor in the months ahead.  Construction is underway. It didn’t get any better for Collins-Williams when Councillor Kearns asked him to explain what it was that the home builders association wanted that city policies were not giving them. She followed this up by asking: “What might we be missing that the policies in place do not address?”
The debate was part of a Statutory meeting taking place at Regional Council last Wednesday.
The debate at the Region was never the kind of debate that took place at Burlington city hall between 2010 and 2018. The stark differences between the interests of the developers and the intentions of the current council was laid bare. It was the driving issue in the 2018 election and the voters liked what Meed Ward was offering better than what either Rick Goldring or Mike Wallace had put on the table.
Someone paid a third party advertiser to do what they could to influence the views of the voters – it didn’t work.
The debate heard on Wednesday was never heard in Burlington’s Council chambers in previous Statutory meeting occasions.
When the then Golding council approved the Carriage Gate development that would put a 26 storey tower opposite city hall the then city manager is reported to have gotten up to shake hands with the developer.
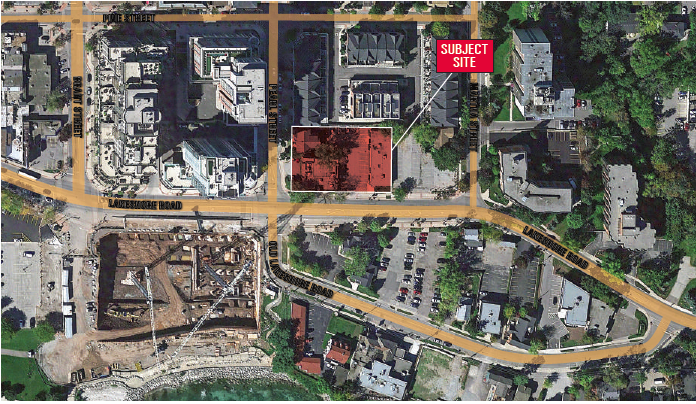 If the developers get their way there won’t be much park space for the public in that football shaped property. There are three developments working their way through the planning process. The development opportunities on Brant Street south of Caroline are exceptional, as are those in the football between Lakeshore and Old Lakeshore Road where there are a number of developments working their way through the planning process (clogged up at LPAT hearings at the moment) that will result in a significantly different Burlington if they get built.
Development in Burlington is focused on profit, not on the creation of community. The building of high rise condominiums changes the scale, scope and streetscape, which determines how people relate to the community.
There is little in the way of input from the people who are going to live with the buildings. The condominium going up opposite city hall is built right out to the property line and soars straight up for 26 floors.
Some developers do create designs that embrace the street. The Molinaro group has a development that puts two towers on either side of Brant Street at Ghent, that have slight curves, which leave the impression the buildings are communicating with each other. If built they will become the gateway out of the downtown core to a different Burlington that will rise beside the Go station.
Appreciation for architecture rests in the eye of the beholder and what the public is seeing now is quite different than what was built along Lakeshore decades ago.
During the required Statutory meetings the developers set out what they want to do and explain that they are meeting all the required rules.
 Mike Collins-Williams represented the interests of the developers during the required Statutory meeting on the changes being made to the Regional Official Plan. What doesn’t take place is a dialogue between the architect and the public on what the public would like to see built on the streets they will live, work and play on.
Usually the first time a citizen sees a building is when they look at a glossy brochure.
Architects are hired by developers to create a pleasing looking building that meets the aspirations (and at times the egos) of the developer and doesn’t cost a fortune to build.
Developers are not in the housing business, they are in the profit-making business – and in a capitalistic society that is the way the game is played and accepted.
Selling housing isn’t the same as selling soap.
The homes that are built determine to a large degree the kind of society we have. Human beings need space; the developers refer to that space as amenities.
This isn’t a Burlington problem – it is one that plagues the country. However there is no reason a change cannot at least begin in Ontario. And if Mayor Meed Ward can pull that off – good on her.
Related news story
Lobbyist states the case for sticking with old Urban Growth plan
Salt with Pepper is the musings, reflections and opinions of the publisher of the Burlington Gazette, an online newspaper that was formed in 2010 and is a member of the National Newsmedia Council.

 By Pepper Parr By Pepper Parr
June 17th, 2021
BURLINGTON, ON
Regional Council met Wednesday morning and on their agenda was a Statutory meeting required under the Municipal Act to permit the public to respond to changes in the Regional Official Plan.
There were a number of delegations. The one from the West End Home Builders Association (WEHBA) formerly the Hamilton Halton Home Builders’ Association) which represents approximately 300 member companies across Hamilton and Halton Region with the industry employing over 22,700 people, paying $1.4 billion in wages, and contributed over $2.6 billion in investment value within the local economy in 2019, was delivered by Michael Collin-Williams.
As a key partner to Halton Region in the delivery of new housing supply and the building of complete communities, WE HBA wishes to ensure we can effectively work together towards a range of housing choices at prices and rents people can afford in Halton Region.
ROPA 48 and the Future of Halton Region’s Growth
Our region is growing rapidly – The Greater Golden Horseshoe is anticipated to grow from approximately 10 million people today to just under 15 million by 2051 – to put this into context, that is the equivalent of the entire population of Greater Montreal moving here over the next 30 years.
Halton Region is forecast to take on its fair share and to grow by 485,000 residents and 220,000 jobs by 2051.
In its current form, ROPA 48 presents risks to Halton Region’s ability to effectively and efficiently promote housing development and construction in accordance with the Housing Supply Action Plan.
Through consultation on Halton’s IGMS, City of Burlington staff recommended Growth Concept 3A/B as being most closely aligned to the City’s goals.
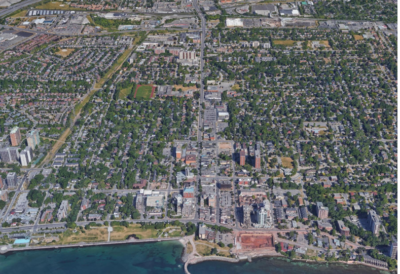 Development lobby wants to squash the permitted change to the Urban Growth Centre. Therefore, Halton Region should not approve ROPA 48 without modification to the proposed relocation of Burlington’s Urban Growth Centre given the change to the Downtown Burlington UGC runs contrary to this very ambitious growth scenario through higher levels of intensification.
Downtown Burlington & ROPA 48:
The Burlington Downtown UGC was established as one of 25 UGCs in the initial growth plan in 2006 to direct both growth and investment to downtown Burlington.
Each review of the Growth Plan through both Liberal and Conservative governments maintained the Downtown Burlington UGC to establish long-term planning certainty.
Currently, ROPA 48 proposes to change the boundary of the Downtown Urban Growth Centre to exclude almost all of Downtown Burlington, including the existing regional public service facilities, commercial, recreational, cultural and entertainment facilities.
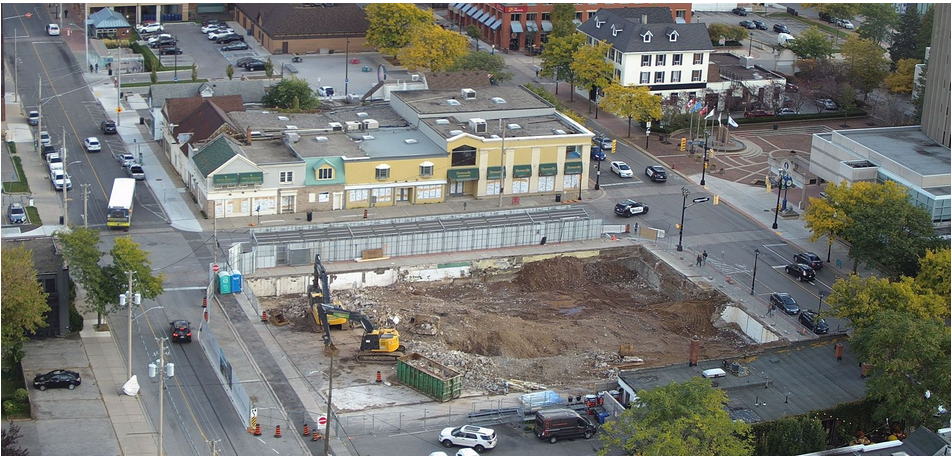 The first downtown condo to have shovels in the ground is opposite City Hall. The WE HBA is disappointed by the announcement yesterday that the provincial government will permit the removal and relocation of the Downtown Urban Growth Centre.
While we absolutely support intensification and growth of the Burlington GO Lands that are designated as MTSAs – we believe that the downtown and the GO station areas represent different markets and should both have planning frameworks that support growth and intensification.
Complete Communities and the Flip of the Downtown Urban Growth Centre
WE HBA maintains that directing growth away from Downtown Burlington—an emerging complete community—does a disservice to the City and Halton Region.
With Halton Region proposing aggressive intensification targets, WE HBA believes the Region should be capitalizing on significant investments that have been made in Downtown Burlington by both the public and private sectors.
The WE HBA believes that redirecting growth away from downtown Burlington loses sight of the progress that has been made in revitalizing downtown Burlington.
Further to this, WE HBA notes that the land by the Burlington GO Station serves a different purpose in the City than downtown Burlington.
The WE HBA recognizes BOTH populations and locations are important components of the Burlington community, and supports a greater focus on planning towards creating a complete community for residents surrounding the GO Station.
For this reason, WE HBA recommends ROPA 48 be amended to either:
not relocate the Downtown Burlington Urban Growth Centre OR as a compromise to expand the boundary of the existing Downtown Urban Growth Centre to include BOTH Downtown Burlington and the Burlington GO Station lands.
Our association respects that this is a long and multi-layered process and is strongly supportive of the Region of Halton continuing to work with stakeholders to advance ROPA 48 through the process to achieve conformity with the Growth Plan by July 1, 2022.
Lastly – we support the conformity deadline of July 1, 2022.
There were questions of the delegate – you can just imagine how his comments went over with Burlington Mayor Meed Ward who pointed out that there would still be growth in the downtown core but that it would not be the kind of over development the city has seen in the past five years.
Meed Ward added that there is never any affordable housing in the developments in the downtown core and that the provincial policy focuses on new growth at the MTSA’s.
The Mayor pointed out that the relocation of the UGC was community inspired and that its focus is on where development should take place in each of the precincts.
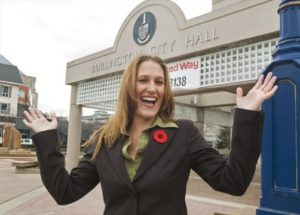 Mayor Meed Ward in front of city hall Meed Ward said the existing UGC was misused to justify over development; going forward downtown growth will be managed more reasonably in keeping with the vision determined by the public.
It was back and forth between Collins-Williams who countered that “long term plans should not sterilize opportunities on where people want to live, work and play”.
Meed Ward had pointed out that Burlington is very close now to reaching the required 200 home/jobs target for 2031 (which is the minimum target) and that development beyond that point will be determined by good planning principles, adding that Provincial Policy calls for development to be directed toward the MTSA’s.
Collins-Williams said the city should not be jamming development growth into a couple of areas and that political changes which have impacted how some of the changes have been brought about.
He added the need to lower political temperature and build complete communities.
 Mike Collins-Williams, Chief Executive Officer, West End Home Builders Association. Meed Ward responded that if Collins-Williams meant by being political meant listening to community input in a democratic fashion then democracy is alive and well in Burlington.
The Mayor is scheduled to meet with the builders association in a few weeks where this conversation will no doubt be continued.
In responding to the Burlington Mayor Colin Williams said moving the Urban Growth centre would “limit and sterilize” grow in the downtown core.
Ward 2 Councillor Lisa Kearns asked Collins-Williams to help her to understand his definition of the downtown core. “What might we be missing that the policies in place do not address?”
Collins-Williams remarked that the province had never before changed an UGC boundary to which Kearns responded “we have had the history lesson before – my question to you was more forward looking and asked again “what did we miss that your association members are looking for in the way of complete communities”.
Collins-Williams said seniors wanted to be able to downsize and still remain in the community – the downtown condo market met that need but if the UGC was moved north there would be an imbalance.
 Ward 2 Councillor Lisa Kearns puts Chief Executive of Builder Association through an impressive jujitsu exercise. More back and forth before Kearns said “I don’t see anything compelling in your responses – the supply and demand claim being out of balance does not hold water.”
And with that Kearns dismissed Collins – Williams bringing to a close the Kearns Collins -Williams verbal jujitsu exercise.
He wasn’t out of the hit set yet. His sterilized downtown remark had Councillor Nisan speak on a Point of Order saying the words were “disgusting”, “inappropriate” and “inflammatory”

 By Pepper Parr By Pepper Parr
June 16th, 2021
BURLINGTON, ON
The Regional government is working on an amendment to its Official Plan.
Burlington’s Official Plan has to be approved by the Region – so what the Region approves is what we are permitted to and expected to do.
Planning is about growth.
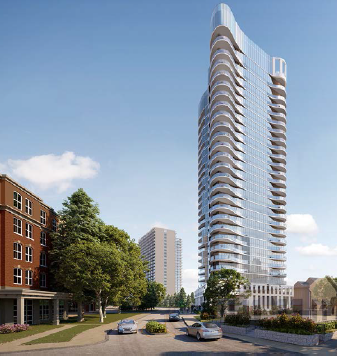 A proposed Carriage Gate development at the east end of the football – a stone’s throw from the ADI Nautique that is now under construction. For the people of Burlington growth is what they don’t want to see in the downtown core.
The province has mandated that future growth is to be focused around the three GO stations where some significant growth has taken place.
The Aldershot GO station has a large new community that will be home to some 2500 people when it is complete. It is more than halfway completed at this point with more to come.
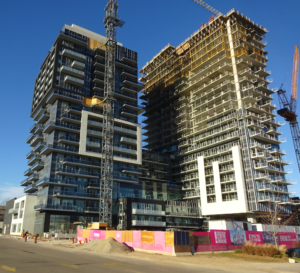 The Paradigm from the east side Burlington has the Molinaro development that is entering into stage 2. Nothing in the Appleby GO – yet.
Longer term – out to 2051 here is what the numbers look like as the planners at the regional and municipal levels work through what the province has mandated.
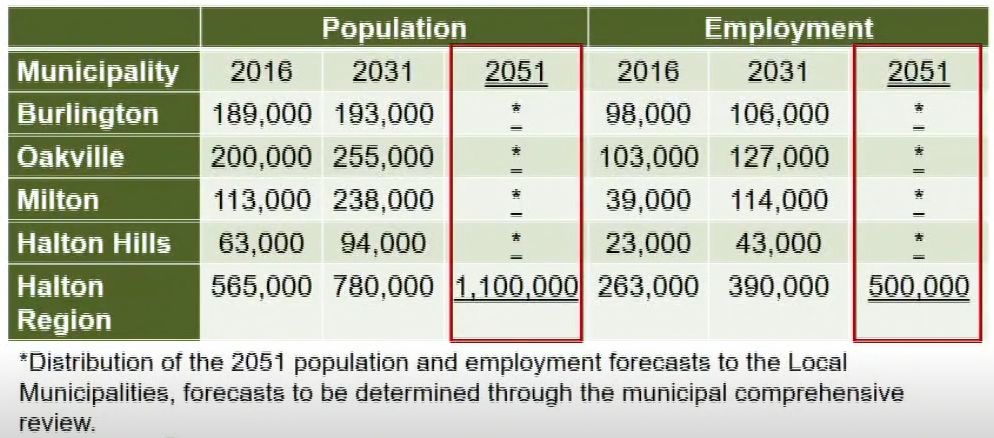 About 350,000 + people will pour into the Region between now and 2051 – planners are currently working out what each municipality will have to absorb. 
 By Pepper Parr By Pepper Parr
June 9th, 2021
BURLINGTON, ON
City Council met on Monday and Tuesday spending a lot of time debating population growth and the rate at which the population would rise in the Region.
The province sets a rate of growth and determines where they would like to see that growth take place.
A population allocation is given to each of the Regions that in turn determine what the growth will be in each municipality.
Burlington has no greenfields left to be developed.
Nothing is permitted north of Hwy 407 and Dundas except for small pockets in the settlements of Kilbride, Lowville and the Mt Nemo settlement area.
The growth in Burlington is going to be concentrated around the three GO stations: Burlington, Aldershot and Appleby.
The long term growth is long term – none of this will be taking place in the foreseeable future.
Changes planned today become communities in the next decade. In Burlington that future growth is up in the form of high rise development.
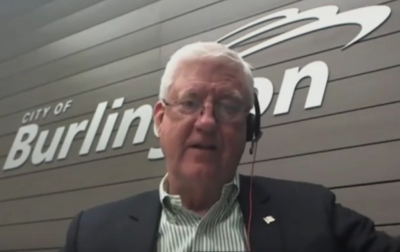 Councillor Paul Sharman often takes numbers and turns them into something people can understand. The population growth for Burlington in the next three decades calls for 350 twenty storey towers. Ward 5 Councillor Paul Sharman has a way of grabbing a number and putting it in a context that makes the impact pretty clear.
Director of Planning Heather MacDonald was explaining that the growth number for Burlington between now and 2031 was 21,000 people or jobs. The growth number for 2031 to 2050 was 80,000 people or jobs. “Is that right?” asked Sharman. MacDonald agreed with him – Sharman then went on to put that number into a visual thought.
The two visuals below represent 14 towers that will probably make it through the planning process.
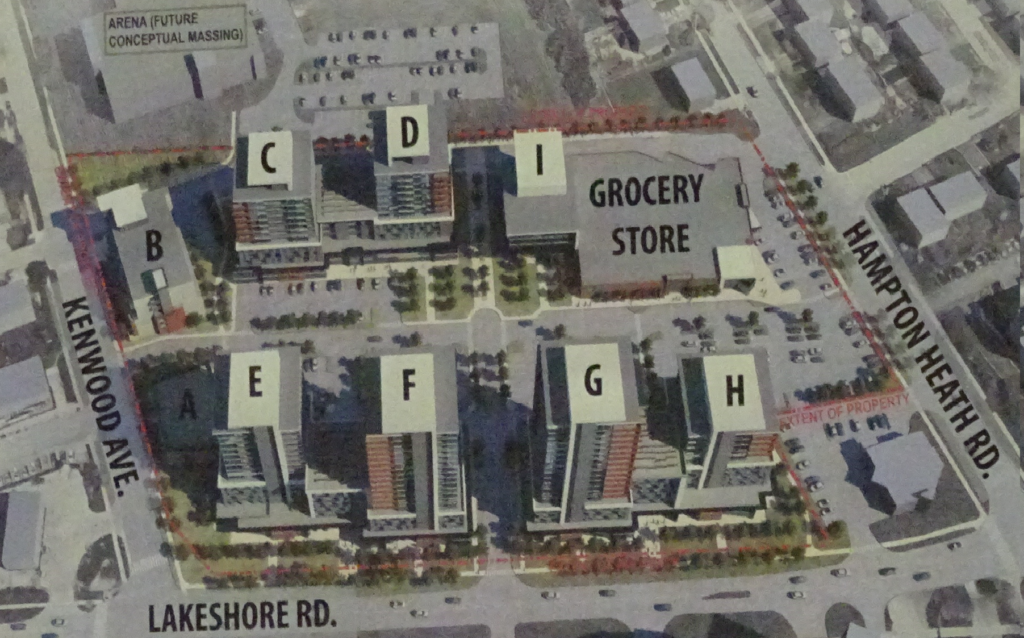 This development has been in process for years now – it will rise again and become real. What we are looking at then, said Sharman, is 350 twenty storey condominiums between now and 2050; 82 between now and 2031 and 265 between 2031 and 2050.
With numbers like that we are looking at a much different Burlington that the one we have today, which is the point Sharman wanted to make.
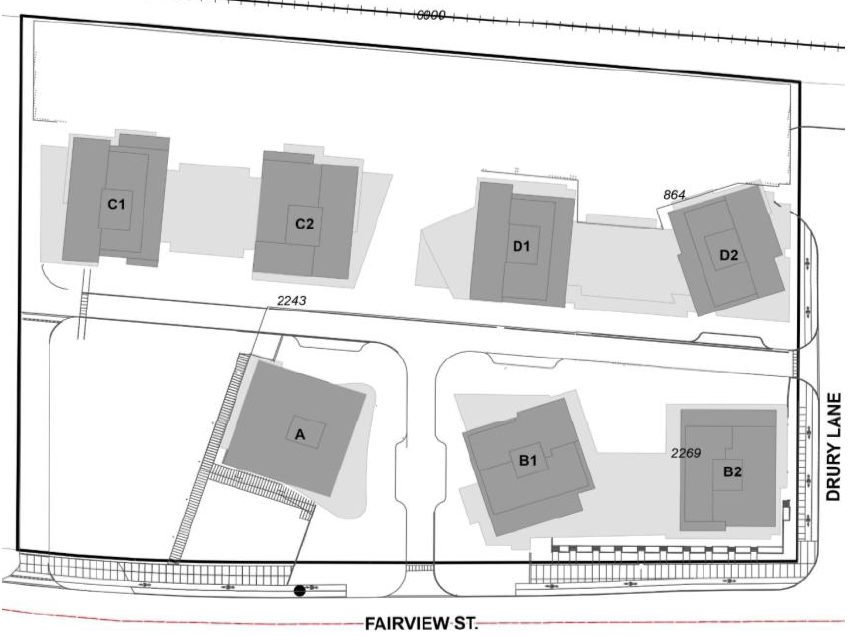 This development, recently named Holland Park is looking at a planned 7 tower project. The unique part of the site is that there is no limit to the height the developer can go. 
 By Pepper Parr By Pepper Parr
May 19th, 2021
BURLINGTON, ON
When Ward 1 Councillor Kelvin Galbraith was doing his virtual community meeting earlier this week he made mention of a change that had been made to the Station West development the ADI Group has underway. Word is that the town houses are basically sold out.
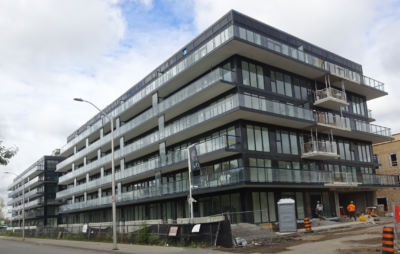 Part of the Station West complex. The residents are going to want to organize a community group to ensure that their interests are fully protected. Not something the ward councillor will do for them Next phase will be the condominiums that will be built at the northwest corner of the development where Waterdown Road intersections with Masonry Road.
Sometime in April the ADI people asked the community where they would like the park to be and put up a graphic showing what they had in mind.
Many were stunned by what was being offered.
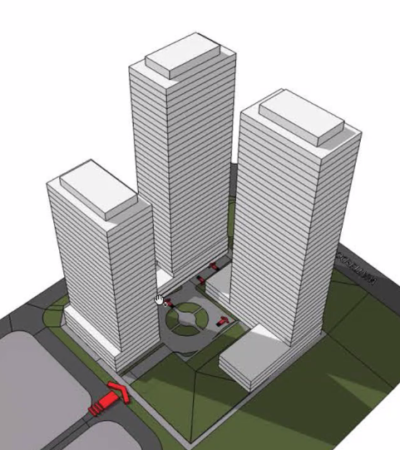 The small patch of land at the bottom of three high rise condos (in the 29 to 34 storey range) was the original park location. According to Galbraith ADI has seen the error of their ways and decided to place a park to the north of the condo towers closer to the pond.
During a short tour of the property with camera in hand we photographed the pond and the piece of property the park would be located on. It could work – it is certainly better than what was offered back in April.
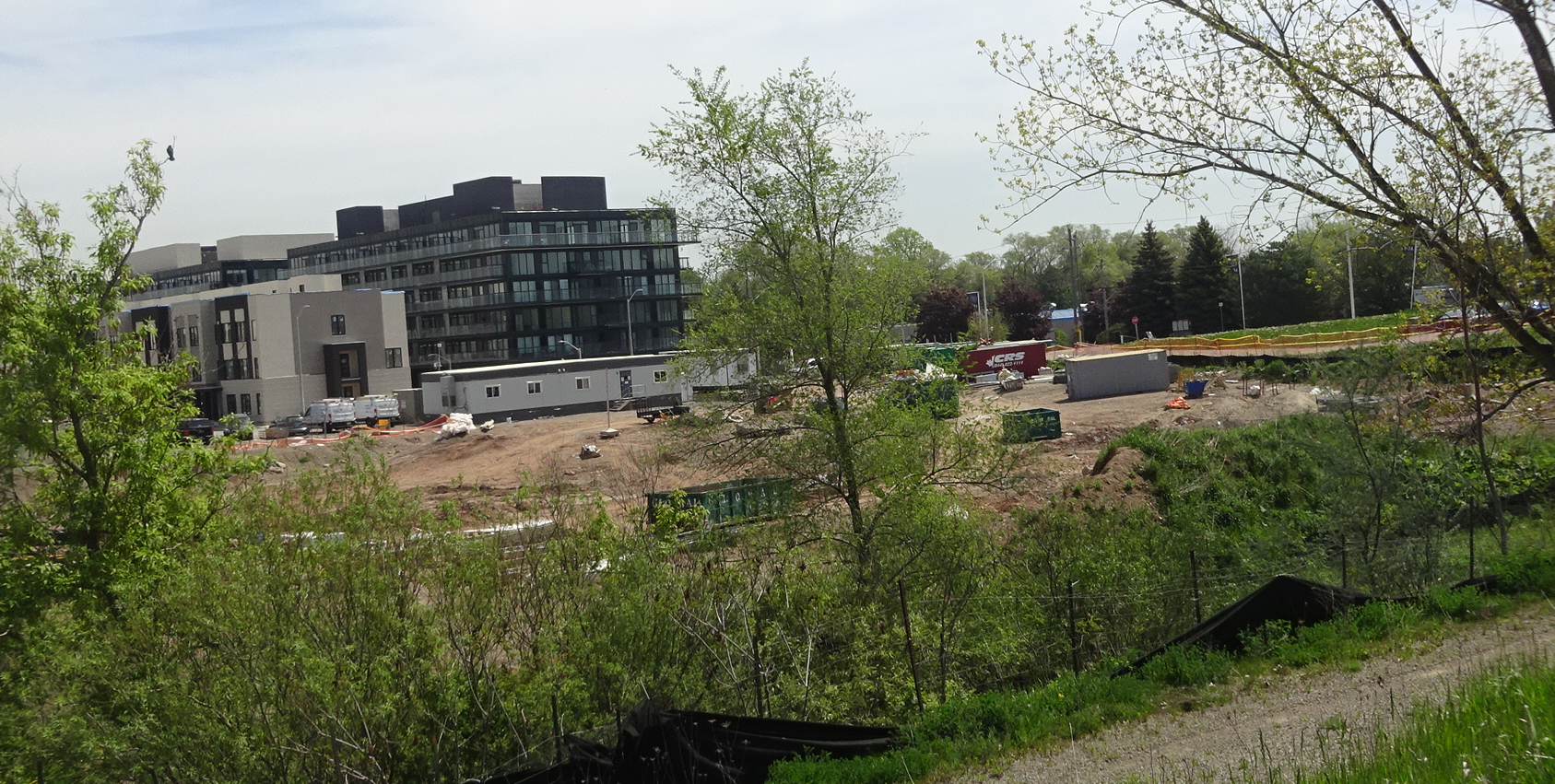 North of Masonry Road at the Waterdown intersection – three condo site.  What is understood to be the park space to the west of the town houses. 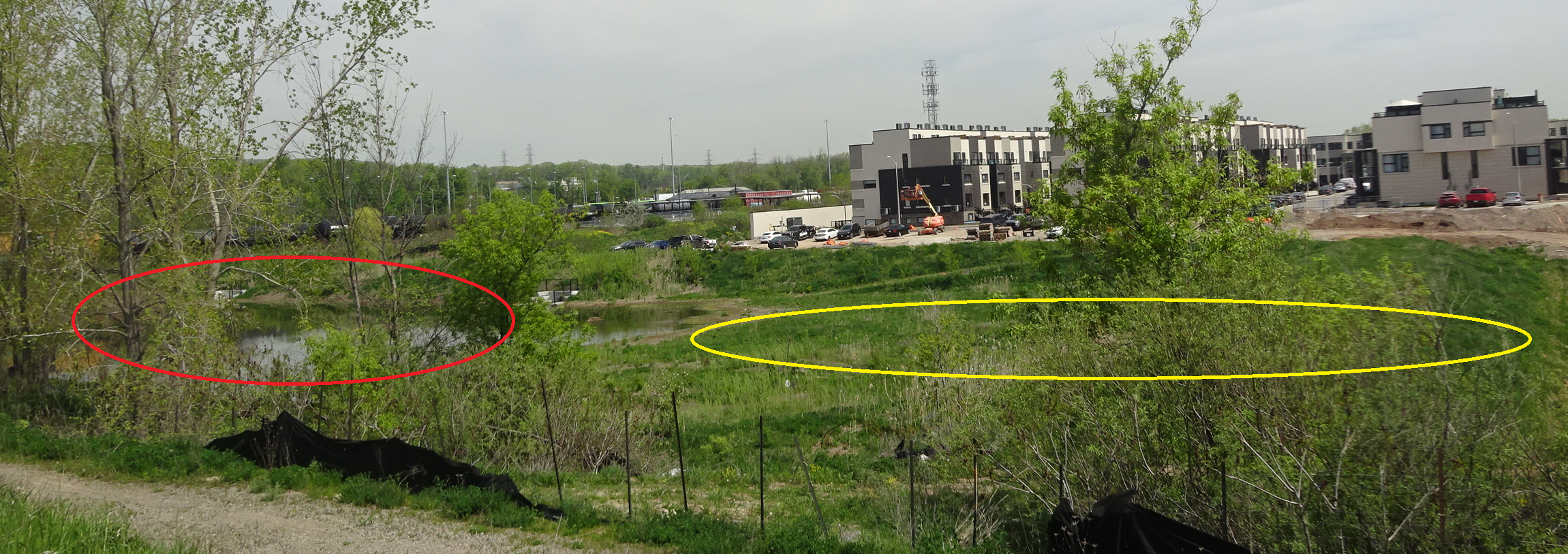 Storm water pond to the left and what is believed to be the new space for the park. Waiting for some response from the ADI people.

|
|
 By Pepper Parr
By Pepper Parr















 By Staff
By Staff Location is 407 Martha – well south of where James and New Streets converge.
Location is 407 Martha – well south of where James and New Streets converge. Some of the early homes were built along Martha.
Some of the early homes were built along Martha. By Pepper Parr
By Pepper Parr



 This news has the Plan B people ticked, which puts it mildly. With no planner on the file – nothing gets done.
This news has the Plan B people ticked, which puts it mildly. With no planner on the file – nothing gets done. By Pepper Parr
By Pepper Parr











 By Staff
By Staff The City and the Region were required to provide time frames and firm commitments so that the 40+ appeals of the city’s adopted but not in force Official Plan could proceed.
The City and the Region were required to provide time frames and firm commitments so that the 40+ appeals of the city’s adopted but not in force Official Plan could proceed. The city’s legal team expressed surprise at the 54 pages of issues received, adding it simply was not possible to meet the deadline.
The city’s legal team expressed surprise at the 54 pages of issues received, adding it simply was not possible to meet the deadline.










 The Burlington News logo has a green logo and is the site we have drawn material from. It is popular. WE have not been able to identify the owners of this site.
The Burlington News logo has a green logo and is the site we have drawn material from. It is popular. WE have not been able to identify the owners of this site. The Burlington News with the red logo has been around a long time – no one knows who is behind that one but there are members of Council who follow what they publish.
The Burlington News with the red logo has been around a long time – no one knows who is behind that one but there are members of Council who follow what they publish.




 Rambo Creek runs through the back end (east side of the plaza property) – the plans call for the creation of a walking trail with park benches and the shifting of the No Frills supermarket closer to Brant Street with large scale (17 storey) housing and underground parking.
Rambo Creek runs through the back end (east side of the plaza property) – the plans call for the creation of a walking trail with park benches and the shifting of the No Frills supermarket closer to Brant Street with large scale (17 storey) housing and underground parking.

 Much of this was well before Kearns began to care a hoot about what happened in the ward.
Much of this was well before Kearns began to care a hoot about what happened in the ward.





















